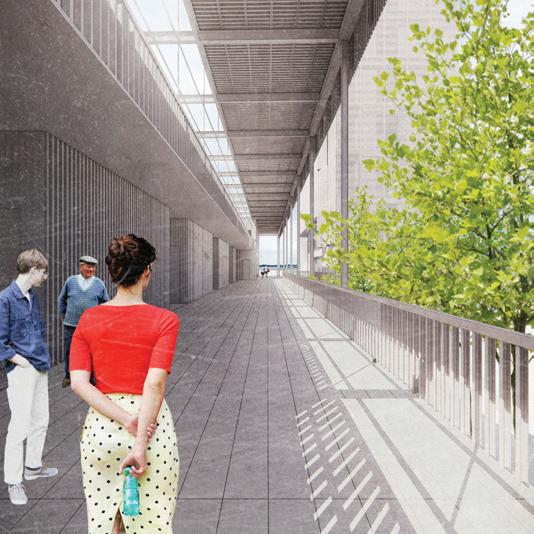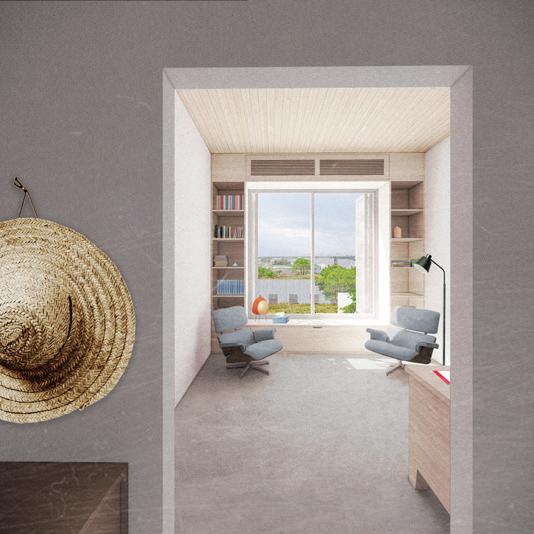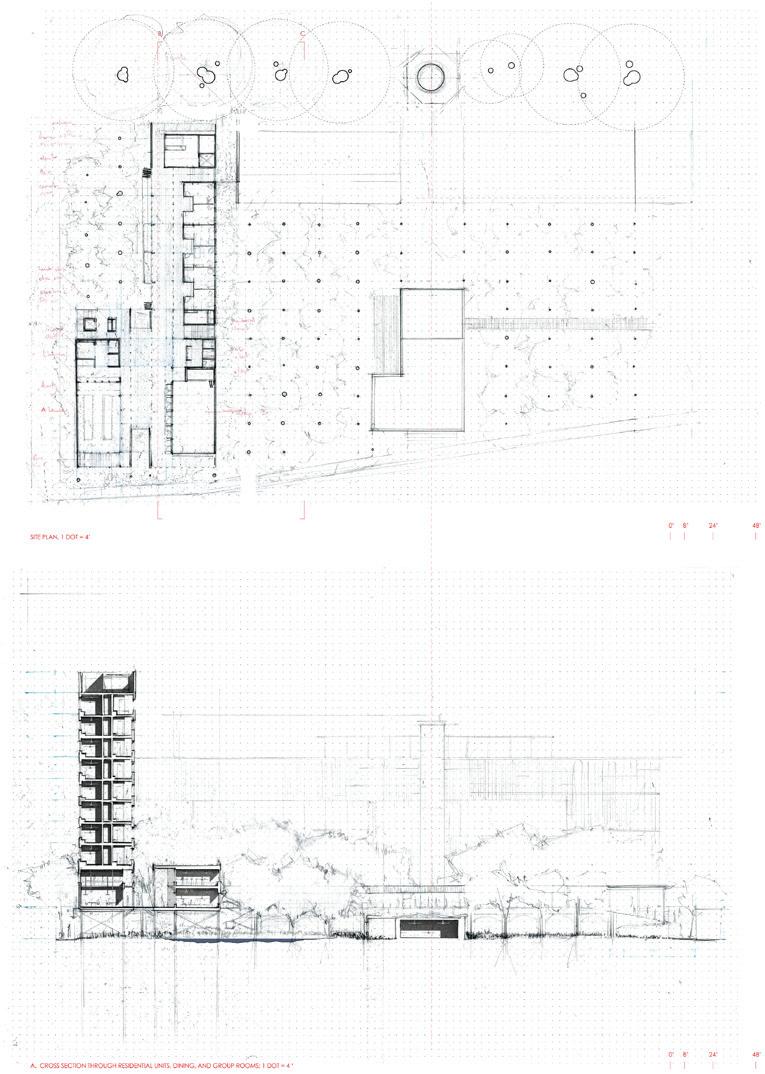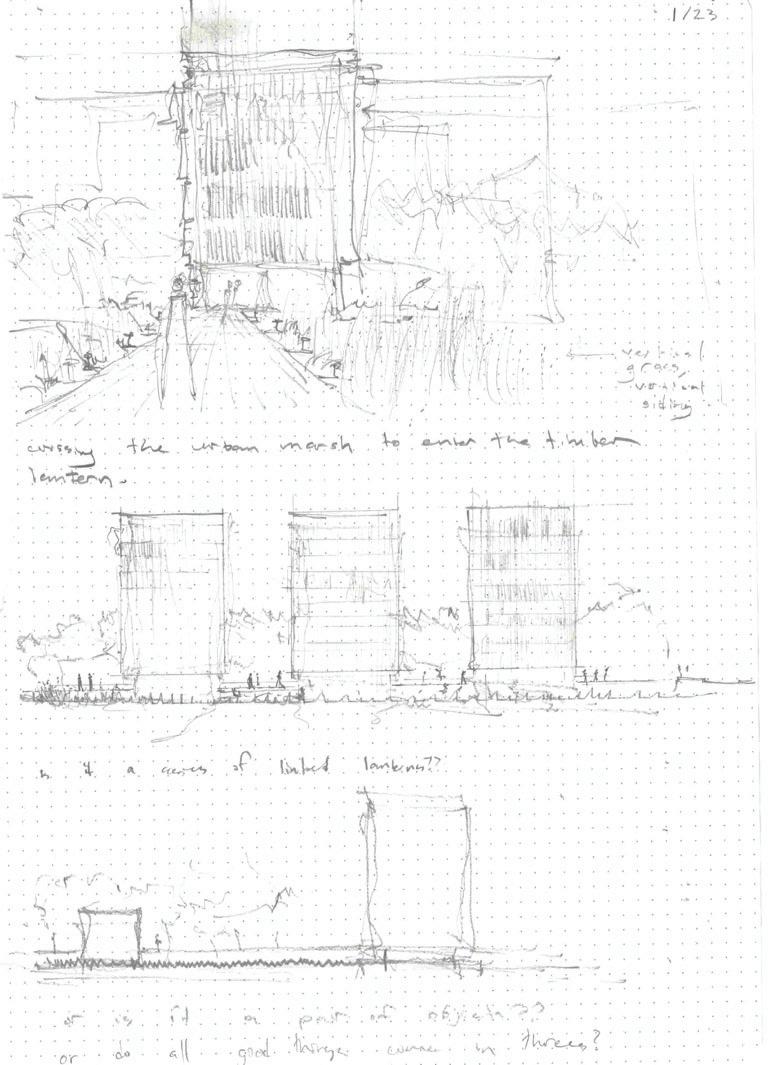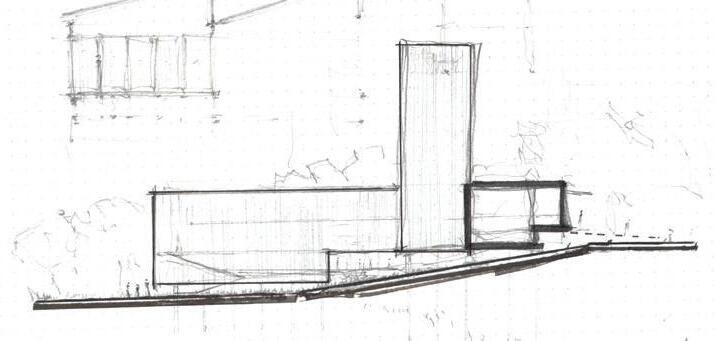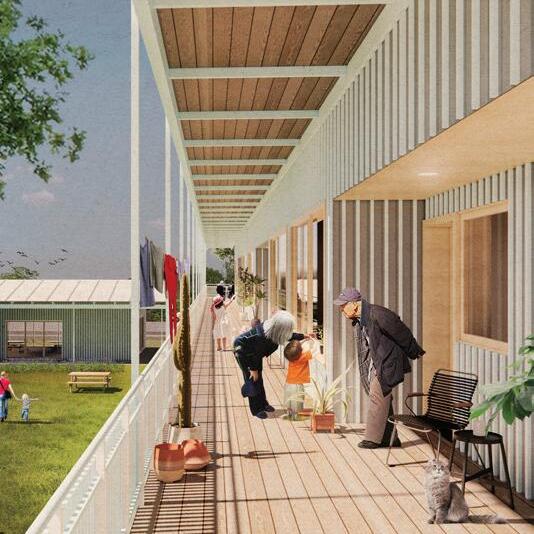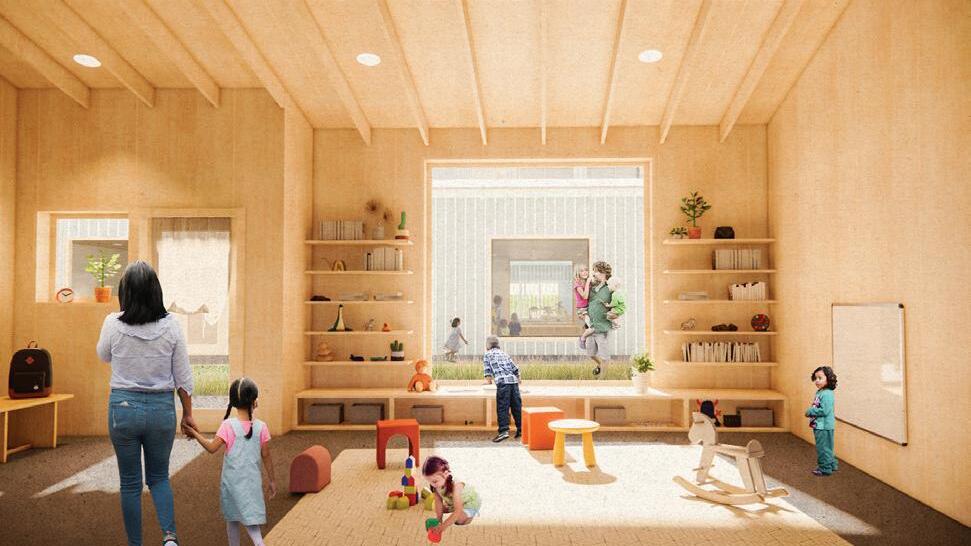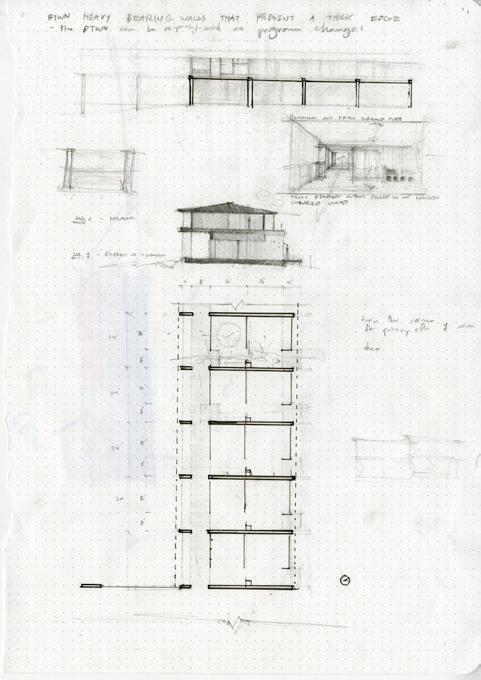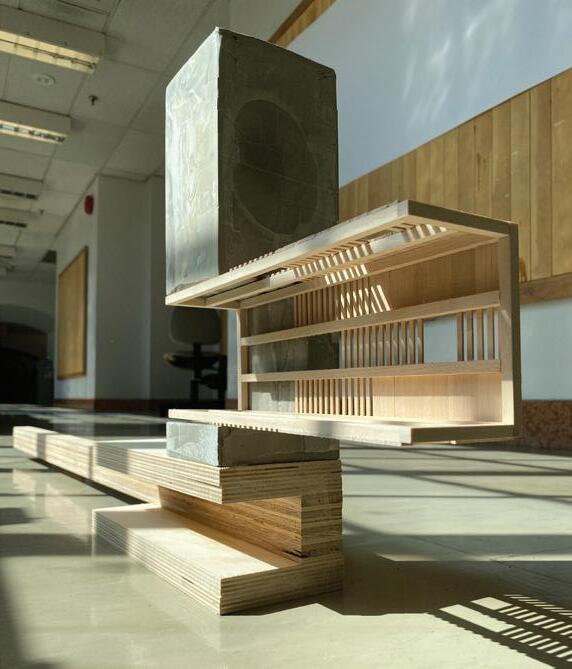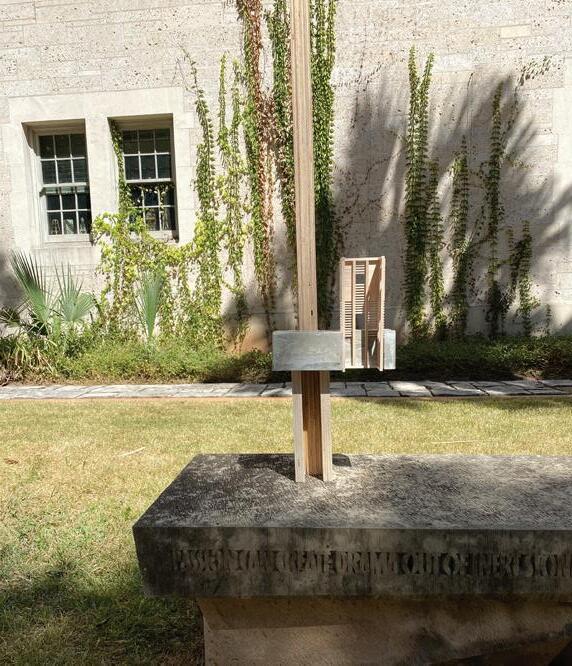GUADALAJARA
Spring 2023
Rhythyms from the Panteon de Belen, an 18th century cemetary immediately south of the project site, rake northward to organize structure and apertures. This grain presses outward onto the museum’s north street-facing brick facade, socializing it with sittable niches. These niches align with and echo those in the Panteon de Belen’s columbarium, a three-meter thick wall in which human remains lie: two kinds of resting places in the north and south of the plan, for the living and the dead. Long galleries form a perimeter around a public plaza, making space for city life at the center of the museum of death. Though accomadating the functions of a museum, in this case a museum devoted to Mexican culture’s understanding and celebration of death and life, the modular spaces are generously sized and further subdividable into more rooms. These spaces could be annexed by the neighboring hospital and medical school, or they could become a workplace, or social services, or something else entirely. The program of museum can die, death being another word for change.









Fall 2022, Collaboration with Alexis Carreon UTSOA Design Excellence Award Nominee
Classrooms for early childhood care as well as space for senior daytime care form a courtyard atop this sloped central Austin site. Extending from this grounded environment, a line of housing for a multifamily population as well as for elders living with assistance takes off downhill to float among the trees. Children and elders both require legible, orderly environments which are easy to navigate. Yet overly orderly environments risk alienating their users. The many layers of order in this project--overlapping rhythms of columns, beams, handrails, batten siding, apertures, and mullions--soften one other as they accumulate, creating order (and facilitating construction) without sacrificing softness or warmth: soft order. Different human rhythms overlap as well: elders live in the path of the day-to-day comings and goings of children and of the multifamily population, enabling a grounding connection to ordinary life.
Designed By: Alexis Carreon Cameron Osborn
Designed By: Alexis Carreon Cameron Osborn
Spring 2022
2022 Texas Society of Architects Studio Award for Unbuilt Architecture
At this school for children aged 5-12, everything is connected with decking to encourage the use of outdoor covered space between classrooms. Pairs of classrooms shair a screened porch and breezeway, connecting to their neighboring pairs via another breezeway hosting stairs. Working or playing on decks that extend like docks into the grass, a student may feel both remote from as well as connected to their classroom. Layered, extended thresholds and generous fenestration under wide rooves produces a simultaneous sense of shelter and expansiveness. The building extends itself into the surroundings, inviting entry without threatening to hold too tightly. It is very important that children feel neither over-contained nor under-contained as they explore the unfamiliar world beyond their homes.
Sketches and board for “Iceland Volcano Lookout Competion”
Spring 2021
Arroyos and pergolas function as connective tissue. Rainchains direct water from the rooves to the arroyo, which in turn feed the ollas buried below each building: an underground diffusion irragtion system that counteracts the heaving and settling processes of elastic soil. When full and lush, the arroyos and pergolas act as psychological cues that make a person feel cooler (seeing, hearing, and smelling water; being under plants). But the arroyos and pergolas also go bare, foregrounding in experience the absence of water and the associated consequences for life. During those times, we can still count on the shade provided by the large rooves, lifted to let breezes through. Highlighted here is the field lab for soil research opposite the public pavilion/restrooms. This portion of the site extends a welcoming tentacle westward to the front door of Baty Elementary school, inviting exploration.
COLLECT RAINWATER
Brown University
Austin, TX, July 2020 - May
Providence, RI, Jan 2015 - May 2018 B.A. Anthropology
The Rhode Island School of Design Providence, RI, Summer 2017 Summer Student in “Sketching and Rendering for Industrial Design” course
Harvard University Graduate School of Design
Cambridge, MA, Summer 2016 Summer Student of Landscape Architecture in Design Discovery program
The University of Southern California
Los Angeles, California, Aug 2013 - May 2014 Thornton School of Music; USC Dornsife College of Letters, Arts, and Sciences Fall 2013 Dean’s List; Alpha Delta Lambda National Honor Society
Architectural Intern, Renzo Piano Building Workshop
Produced drawings and physical models for educational and civic projects as well as competitions
Designer, Charles Di Piazza Architecture
Developed concepts for single-family residential projects though drafting, rendering, and physical model-making
Architectural Intern, STG Design
Conducted yield studies and developed concepts for residential towers and mid-rise multi-family projects
Prep Cook and Dishwasher, Little Ola’s Biscuits
Prepared savory and sweet menu items as well as washed dishes
Prep Cook, Olamaie Restaurant
Prepared savory and sweet menu items for nightly dinner service Employee of the month in February 2020
High School Freshman English Teacher, St. Andrew’s Upper School
Developed lesson material and taught four sections of high school freshman English as long-term substitute
Children’s Literacy Tutor, Literacy First Austin
Taught ten individual lessons daily in phonics and reading to K-2 students at Zavala Elementary
Editorial Intern, Texas Monthly Magazine
Assisted research, transcribed interviews, pitched stories, and shadowed writers and editors
Camp Counselor, Camp Stewart for Boys
Taught six outdoor cooking lessons daily to boys aged six-to-sixteen
Voted best counselor for June and July
Genoa, IT, Sep 2023 - Jan 2024
Austin, TX, Dec - Jan 2022
Austin, TX, Summer 2022
Austin, TX, Summer 2021
Austin, TX, May 2019 - March 2019
Austin, TX August 2019 - December 2019
Austin, TX September 2018 - May 2019
Austin, TX, Summer 2015
Hunt, TX, Summer 2014
cameron.osborn.atx@gmail.com 512.468.4605




