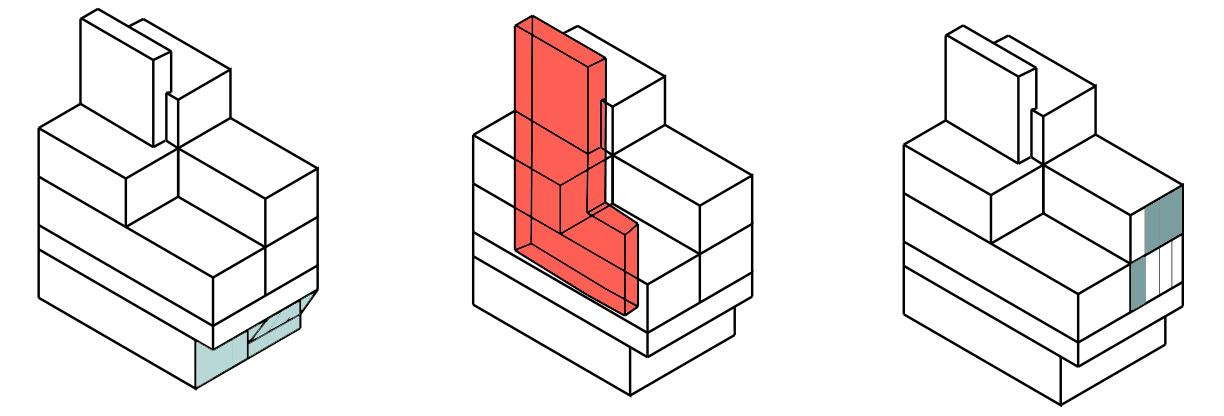PORTFOLIO PRESENTATION
CAMERON CASE
GRAPHIC DESIGN FALL 2022
PROFESSOR: NINA CHO


PROFESSOR: NINA CHO






Detroit, MI
Fall 2021
The G.L.E.T.A. Headquaters is an office building which has been designed with three main factors in mind. The first factor is connecting the context of the site. This project is located in a prime riverfront location near recreation and great views. The second factor was sustainability. This building is made of 100% Cross-Laminated Timber structural elements and also employs several passive environmental strategies to reduce carbon and ventilate the project. The last factor in design was the building inhabitant. The design focuses on maximizing daylight, views and ventilation to creat the most productive work environement.
Group Partner: CARIS HEMINGER


Fall 2021
The G.L.E.T.A. Headquaters is an office building which has been designed with three main factors in mind. The first factor is connecting the context of the site. This project is located in a prime riverfront location near recreation and great views. The second factor was sustainability. This building is made of 100% Cross-Laminated Timber structural elements and also employs several passive environmental strategies to reduce carbon and ventilate the project. The last factor in design was the building inhabitant. The design focuses on maximizing daylight, views and ventilation to creat the most productive work environement.
Group Partner: CARIS HEMINGER
The G.L.E.T.A. Headquaters is an office building which has been designed with three main factors in mind. The first factor is connecting the context of the site. This project is located in a prime riverfront location near recreation and great views. The second factor was sustainability. This building is made of 100% Cross-Laminated Timber structural elements and also employs several passive environmental strategies to reduce carbon and ventilate the project. The last factor in design was the building inhabitant. The design focuses on maximizing daylight, views and ventilation to creat the most productive work environement.


TOWER + PODIUM ELONGATE TOWER TO MAXIMIZE BREEZES, DAYLIGHTING AND VIEWS
ROTATE TOWER TO TRUE NORTH FOR OPTI MUM SUN EXPOSURE + SPLIT TOWER TO ADD FLOOR SPACE
USE BUILDING CORE TO CREATE SOLAR CHIMNEY TO NATURALLY VENTILATE AND ADD STRUCTURAL STABILITY

DOUBLE SKIN SYSTEM ON SOUTH FACADE TO NATURALLY VENTILATE + VERTICAL FINS ON E/W FACES FOR SHADING
REMOVE CORNERS FROM BUILDING + BUILD ACCESSIBLE STAIR TO ENGAGE DEQUINDRE CUT AND ATWAER ST.


















Tourist Activation Bridge in Volterra, Italy
Arch-Position is an exploration into creating a piece of infrastructure which also performs a specefic program. In this case, this bridge connects researchers and tourist alike with the existing ruins of a Roman Theatre in Volterra, Italy. Through the use of framing unique views and creating grand circulation this design invites visitors to engage with the surrounding history and beauty. In addition, the infrastructure is designed with multiple levels to encourage different forms of interaction and appease multiple visitors.





The Chandler Park Energy Center is nestled in a growing neighborhood on Detroit’s East side. This project was designed based off the needs expressed by community members. The Chandler Park neighborhood has been a beacon for sustainable development in Detroit with the introduction of the Hamilton Rain Scape as well as the Brilliant Detroit organization near-by. This design aims to connect these elements of learning and ecological practice through creating a neighborhood network of educational play structures and a diagonal plan which encourages movement between sites.


ORIENTATE THE BUILDING TO NORTH ESTABLISH CIRCULATION PATTERNS
GENERATE ENERGY COLLECT RESOURCES






Detroit LIVE is a contemporary art museum and exhibition space. The design weaves the building into the fabric of the urban context through matching proportions with the surrounding buldings, glazing elements to create transparency and a large garage door glazing facade which invites individuals into the public theatre space. On the interior, Detroit LIVE contains galleries of all elements: light, dark, tall, wide or short spaces. This is an effect to provide the artist with the most amount of variables in which they can control ultimately leading to more creative freedom. A center circulation shaft with a red tint makes for ease of travel through the spaces.







THEATRE GARAGE DOOR TO ENGAGE THE STREET
VERITCAL CORE WITH THREE EGRESS EXITS

OPERABLE SHADING PANELS TO SHADE SPACE

