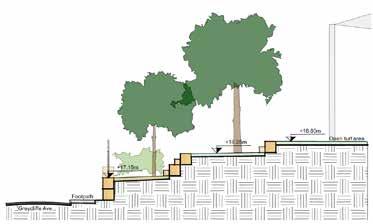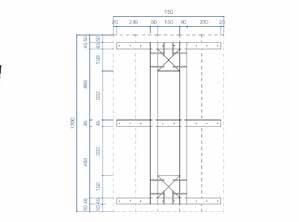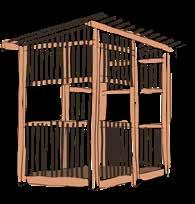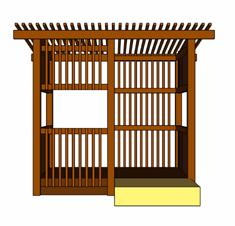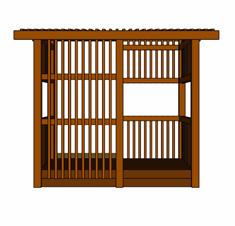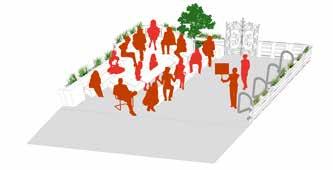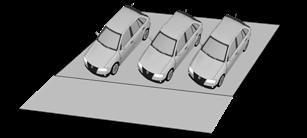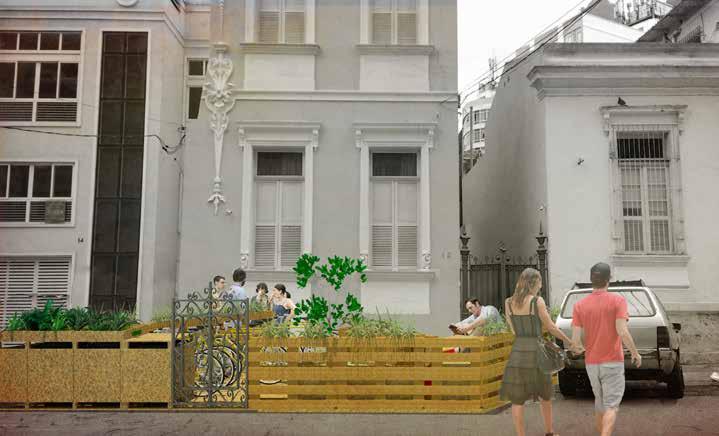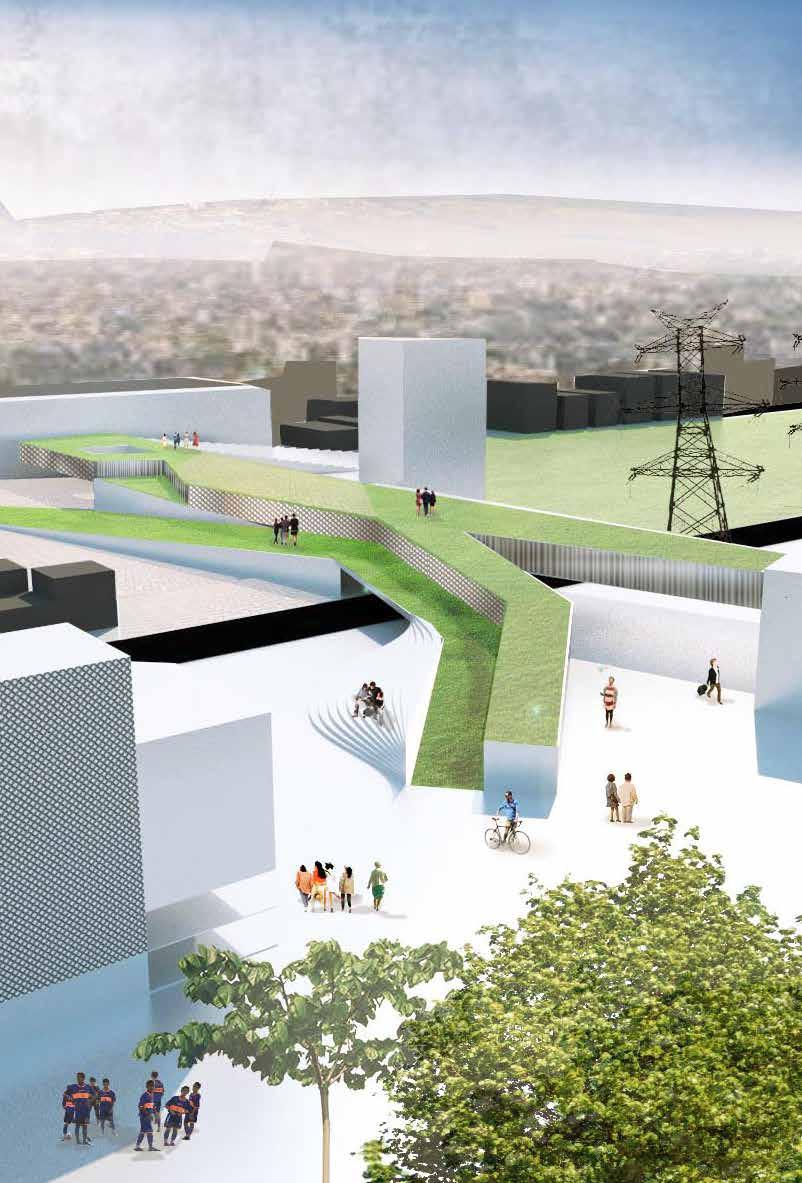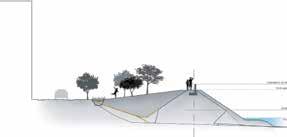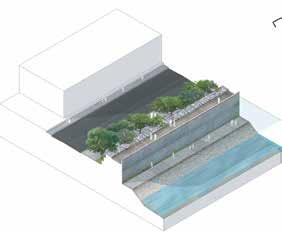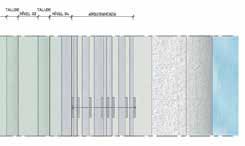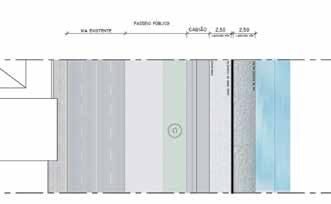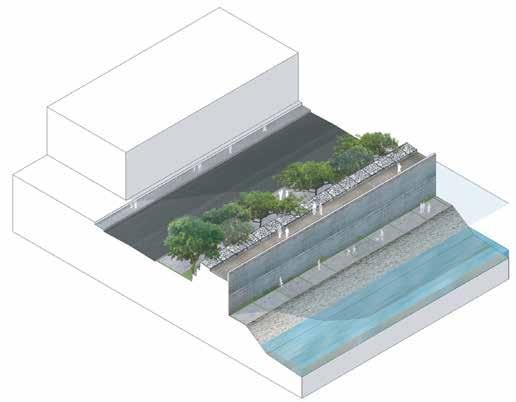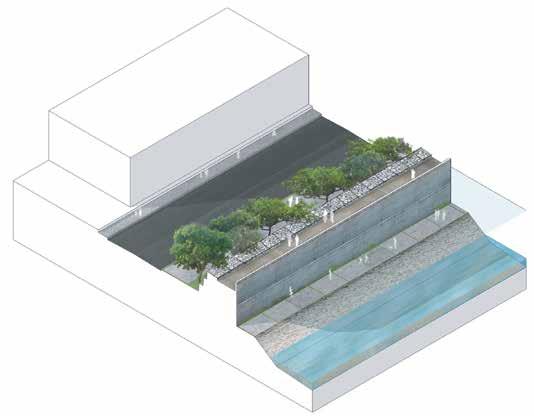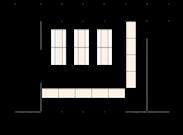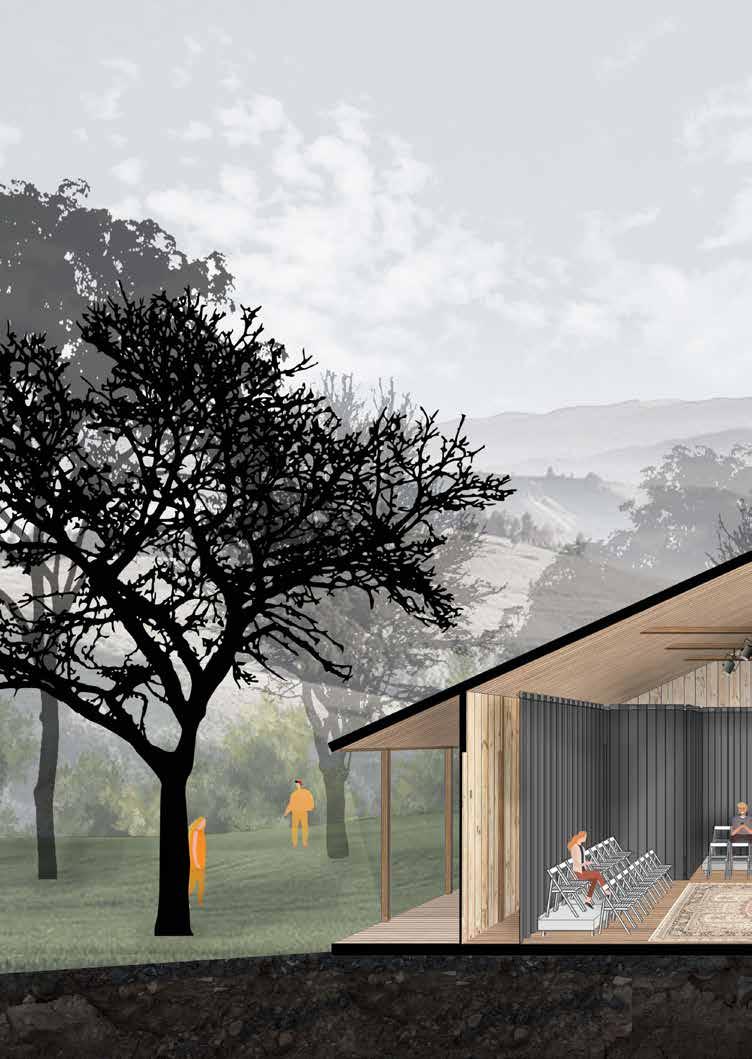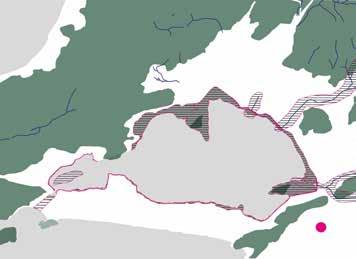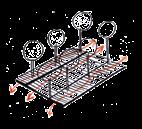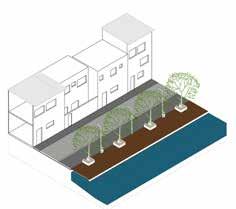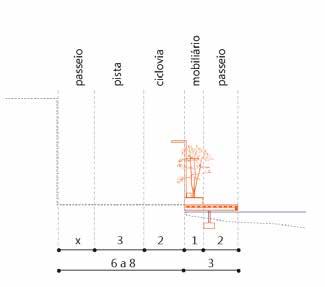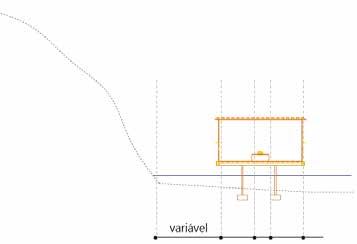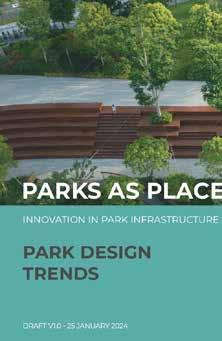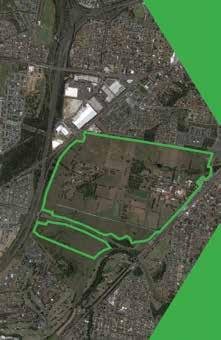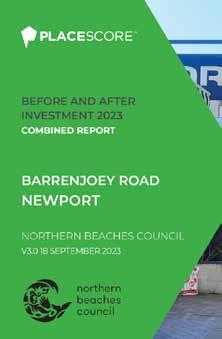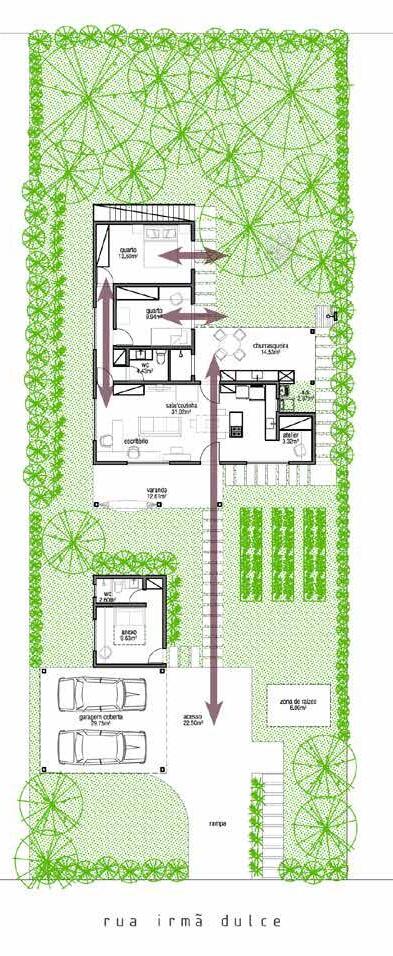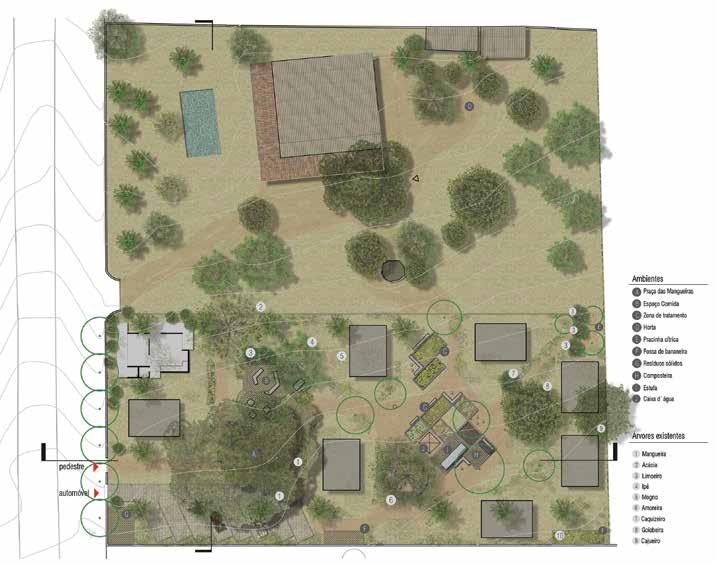Childcare in NSW
Team Year | ULP | 2021
This new playspace creates a wide range of possibilities for children to play and learn. Native plants, outdoor classrooms under pergola, timber stage, mud and sand play area, water play with creek beds, balance beams for gross motor development, etc.
7-Lomandra Tanika
tomentosa
11-Melaleuca linariifolia Claret Tops' 11-Leptospermum 'Cardwell
4-Doryanthes excelsa
1-Tristaniopsis laurina luscious
4-Melaleuca linariifolia
2-Phormium tenax10-Lomandra ‘Tanika’
5-Rhaphiolepis Snow Maiden 3-Phormium tenax
4-Rhaphiolepis Snow Maiden
2-Doryanthes excelsa
1-Tristaniopsis laurina luscious
9-Rhaphiolepis Snow Maiden'
24-Dianella caerulea 10-Lomandra Tanika’
4-Westringia fruticosa Jervis Gem'
4-Phormium tenax
9-Lomandra ‘Tanika
10-Rhaphiolepis Snow Maiden
10-Rhaphiolepis 'Snow Maiden
7-Westringia fruticosa 'Jervis Gem
7-Westringia fruticosa Jervis Gem'
luscious
11-Lomandra ‘Tanika’
19-Dianella caerulea
5-Phormium tenax
9-Lomandra Tanika’
12-Lomandra Tanika’ Cardwell
1-Cupaniopsis anacardioides
9-Westringia fruticosa 'Jervis Gem
7-Lomandra ‘Tanika 11-Lomandra Tanika
11-Lomandra Tanika’
1-Cupaniopsis anacardioides
7-Dianella caerulea
9-Rhaphiolepis 'Snow Maiden
4-Cupaniopsis anacardioides
10-Rhaphiolepis 'Snow Maiden
10-Lomandra Tanika
1-Michelia alba
9-Rhaphiolepis Snow Maiden'
7-Lomandra Tanika’ 14-Dianella caerulea
BOUNDARY
BUILDING
11-Bambusa textilis Gracilis'
Parklet Perestroika
Team Year | FRESTA | 2016-2017
Our client is an Education Institution for Entrepreneurship, Entertainment, Culture and Art.
We were asked to develop the project for a Parklet - a public urban space that works as an extension of the sidewalk, promotes social interaction, enables meetings, games, rest and can be used by everyone, whether passers-by, residents of the region or students of the Institution.
Madureira Master Plan
Team Year | Varies | 2015
As an alternative solution for the municipality of Madureira, a new master plan was proposed with the aim of providing safer and more inclusive urban spaces. The suburb suffers from a lack of interaction with existing infrastructure, which leads to dangerous streets and empty spaces.
The proposed planning creates new connections to existing urban equipment, such as new housing, walkways and rain garden between the existing Parque Madureira, Viaduct Negrão de Lima, the Market and the train stations.
Barra da Tijuca
- Convention Centre
- Technical and further education centre
Walkway building Housing
PROPOSAL
People cross the old barriers that become transforming agents.
SITE ANALYSIS
Light lanes, train line wall and viaducts such as BRT and Negrão de Lima divide the neighborhood spatially, generating residual and empty urban spaces.
Madureira Shopping
Madureira Park
Madureira soccer Club
Madureira Market
Train Station: Magno
Train Station: Madureira
Floading area due to bad BRT drainage system
BRT Bus line Rain garden park | New walkway
viaduct
of new housing units
Study
SITE PLAN
PAVEMENT 3
PRODUCEDBYANAUTODESKEDUCATIONALPRODUCT
PAVEMENT 2
LAYOUT PLAN - GROUND FLOOR
Diques Urbanos (Pomba River Requalification Plan)
Team Year | Estudio Guanabara | 2015
The project is part of pre-disaster actions that aim to mitigate floods in the municipalities of Cardoso Moreira, Italva, Itaperuna, Lajes de Muriaé and Santo Antônio de Pádua, located in the North of Rio de Janeiro.
During the development of the project, urban and landscape solutions that qualified the future water infrastructure (concrete dikes and landfill) were discussed, with the goal of allowing the population to enjoy the qualities of the riverside spaces.
Public spaces integrated with infrastructure have been
proposed, enabling the enhancement of spaces along the riverfront.
The methodology used allowed us to read the space in socio-environmental and economic layers, creating different clusters with similarity.
floading area environmental situation
Rio de Janeiro State Santo Antonio city
Santo Antonio’s Downtown
CENTRALIDADE URBANA
CORTE ESQUEMÁTICO
PROPOSTA SITUAÇÃO F TRECHO 6
CORTE ESQUEMÁTICO
DIQUE 14 ME (4+600) ESCALA 1:250
PROPOSTA SITUAÇÃO G DIQUE 15 ME (4+800) ESCALA 1:250
CORTE ESQUEMÁTICO
PLANTA BAIXA
PLANTA BAIXA
PROPOSTA SITUAÇÃO F TRECHO 6
DIQUE 14 ME (4+600) ESCALA 1:250
PLANTA BAIXA
PLANTA BAIXA
PLANTA BAIXA
PLANTA BAIXA
winter
Creative Valley Multiuse Theatre
Team Year | FRESTA | 2017-2018
Being an artistic family, the owners of the land have a dream of creating a theatre school with space for open activities, markets, cinema open air, workshops, spectacles, etc.
The idea of creating a multi purpose warehouse with rustic aestetic had been discussed to match the environment and create an intimace atmosphere. Located inland, far away from big cities, this suburb is rich in
waterfalls, nature, and popular art. Already a hotel, this land will now receive public of all ages interested in good art.
A simple landscape was designed to bring the public from the main entrance to the warehouse, the main focal point. Native schrubs, open turf area and a mulched area are the few elements to compose this open space.
BLACK RIVER
1. Strategic Planning
The proposed Urban Planning, in contrast to the existing URP, understands the Lagoon as the main element of the space, whose requalification depends on an integrated work.
OCCUPATION
Piratininga Lagoon - Urban and Landscape regeneration
The Oceanic Region of Niterói has the highest population growth index in the municipality of Niterói. With recent investments in infrastructure, such as the implementation of TransOceânica and the creation of the Charitas-Cafubá tunnel, this data only tends to increase. However, its territory composed of mountains and valleys is already fully partnered and occupied, leaving the real estate market with few options for expansion.
The work proposes a specific look at Piratininga, whose greatest challenge is the resignification of its Lagoon, forgotten in the urban context; overtaken by irregular occupations and lack of basic infrastructure, leads to a finding of total abandonment. With a focus on the study of the landscape and under the principles of urban design, the proposed work deals with the neighborhood in different scales of action, resulting in three final products.
treatment of streets lagoon as focal point mix use and occupation
Existing Plan
Proposal
homogenization x hierarchy
2. Activation corridors
Work cross streets that favor the pedestrian route, connecting the consolidated areas to the Lagoon. In these corridors, the possibility of mixed use and increased template creates hierarchy and greater dynamization of the urban space.
3. Shoreline study
On a more local scale, the identification and treatment of the entire perimeter of the Lagoon inserts it into the System.
TYPE 1
NEW WATERFRONT PARK
TYPE 2
TYPE 3
TYPE 4
Strategic Reports for Landscaping, Urban and Regional Planning
Team Year | Place Score | 2023, 2024
Customised Reports assisting and providing guidance on open space and urban planning research for various clients, including property development companies and the public sector.
Client: Grillex
This Park Design Trends Report captures the current trends and professional influences on park design, delivery and management. Market research provides invaluable insights into local and global market trends, encompassing past and current market conditions, customer needs, and the demand for products and services.
This report includes findings from three sources for each of the three main sections of the report:
1. Literature Review: professional journals.
2. Voice of the Experts: industry survey.
3. Awards Review: professional awards programs.
Client: Landcom
Landcom engaged Place Score to review and evolve how the organisation measures its performance targets for Healthy and Inclusive Places. The intention is to support Landcom’s goal to create the world’s most liveable urban communities by providing a robust and communitycentred methodology and survey for longitudinal tracking.
This Report utilises community values and performance data collected from residents via the 2023 Australian Liveability Census. It provides Landcom with independent liveability observations for the current community of a private development and its surrounding suburbs. Understanding what current communities value is important to determine not only what to invest in, but also to identify aspects of the place that should be protected in any new development project.
Client: Northern Beaches Council
Place Score’s proprietary and university peer-reviewed methodology provides rigorous, comparable and trackable place data for evidence-based decision making and impact measurement. The strategic directions and recommendations for Barrenjoey Road are derived from two key sources of community input: the community’s values and their experiences on their mainstreet.
These are intended to provide guidance for planning and investments in the area over the next five years and are aimed at focusing future investments by all stakeholders.
House in Paty
Team Year | FRESTA | 2016-2017
Design of a residential property in Paty dos Alferes, Rio de Janeiro.



