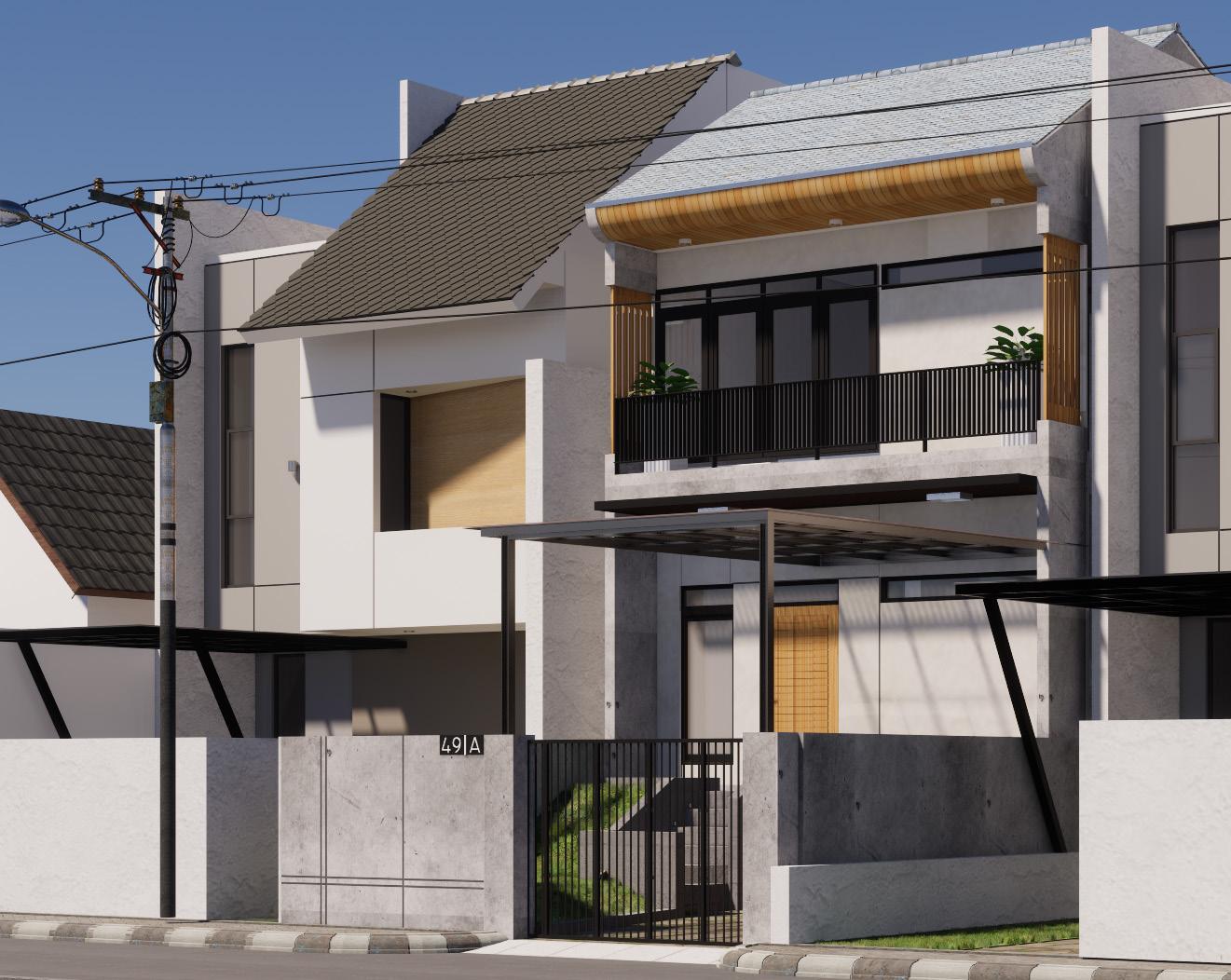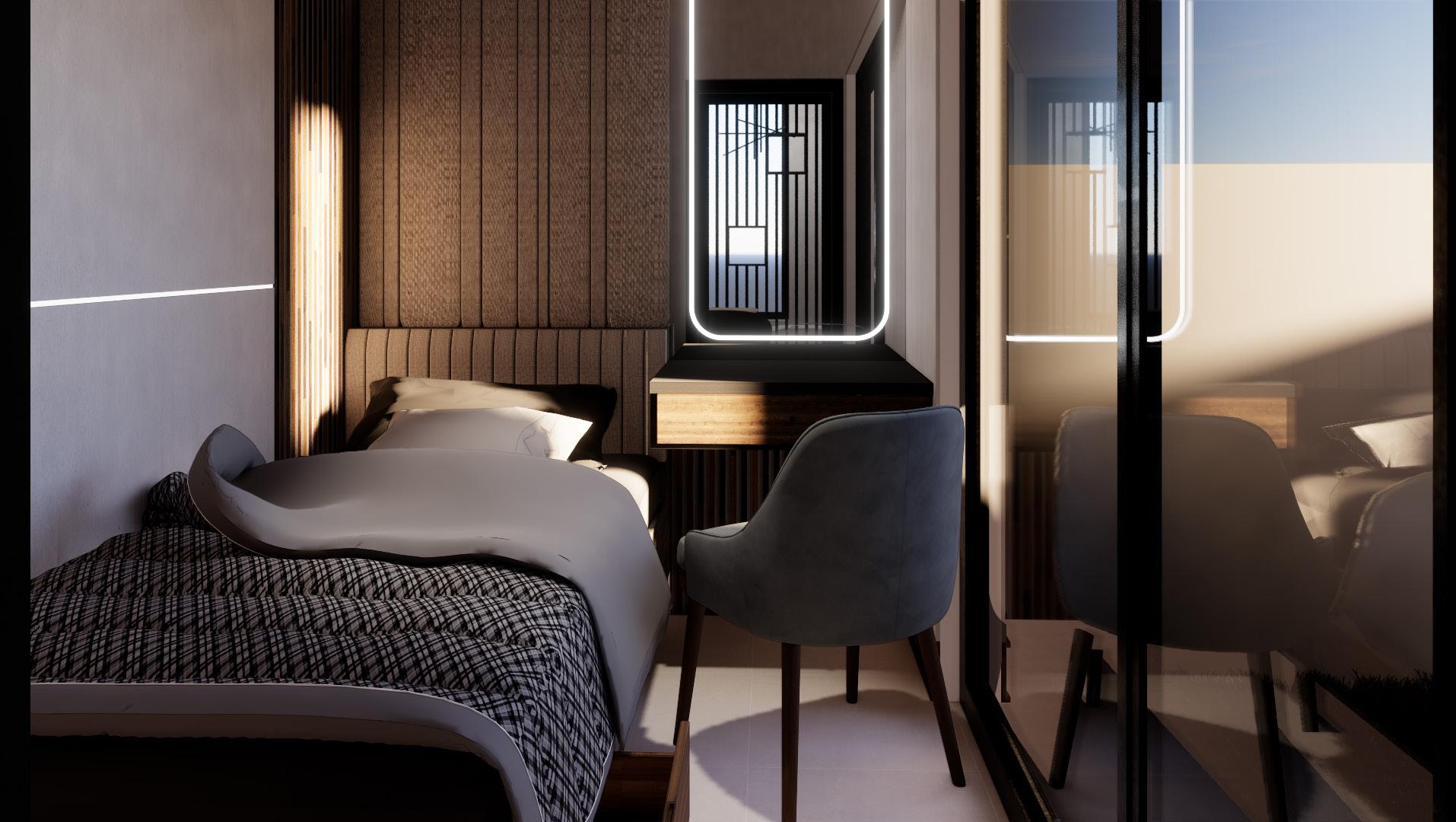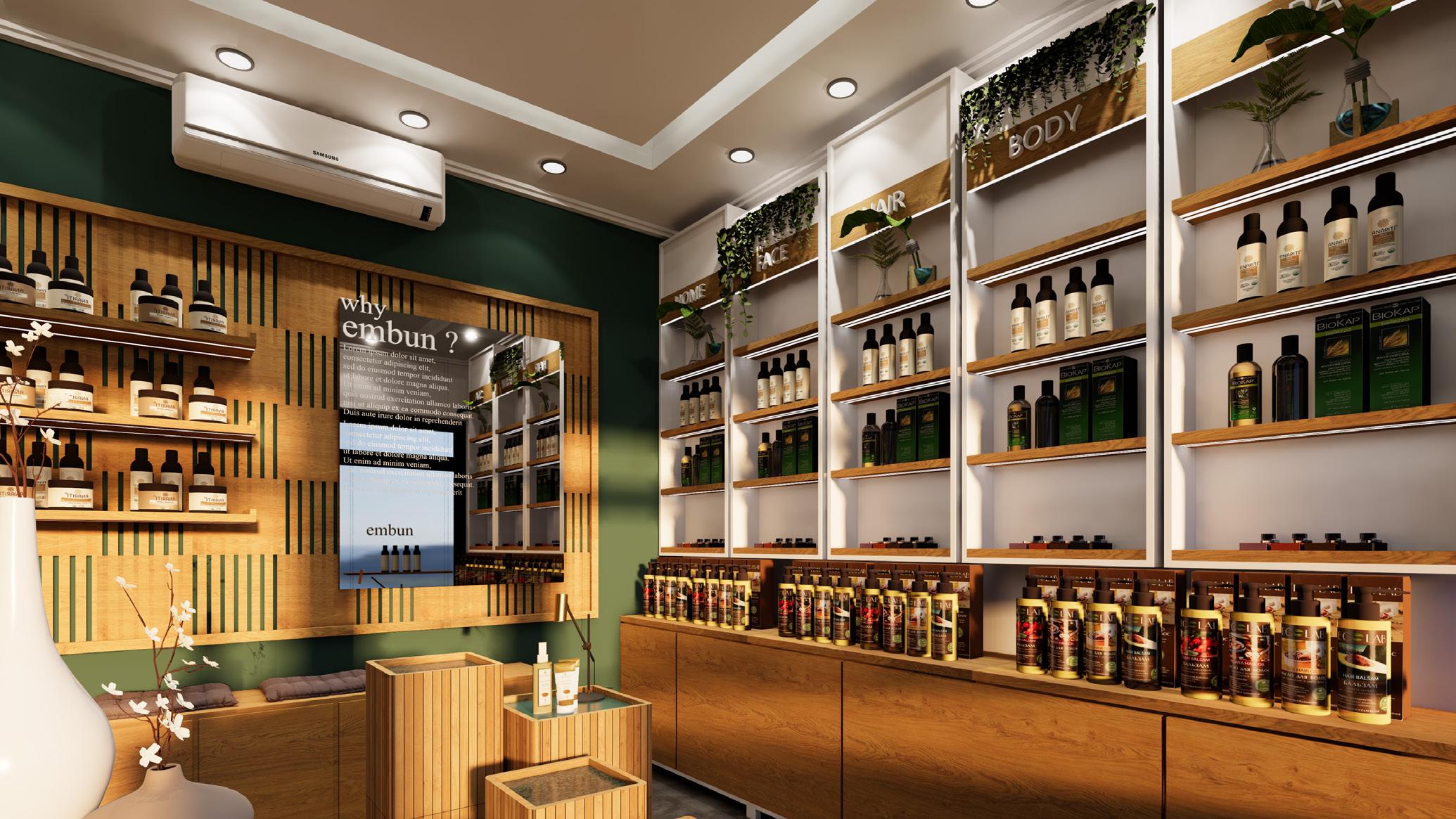CALYA FATTIKA SELECTED WORKD
PORTFOLIO.
 Nirwasita Calya Cetta Fattika [Architect & CG Artist]
Nirwasita Calya Cetta Fattika [Architect & CG Artist]
tel. 089656286180
e. calyafattika@gmail.com be. behance.net/calyafattika
Cali (cha·lee), 1999.
Graduated as Bachelor of Architecture. Pursuing career currently as Junior Architect. Deeply enthusiastic in creating Conceptual Visualization, CG Illustration, and Editorial. Aim to acquire deeper insight with holistic and synergistic perspective into creating a work of art, an ultimate goal that aspired to accomplish.

Education
Parahyangan Catholic University bachelor in architecture
Organization
Himpunan Mahasiswa Program Studi
Arsitektur (HMPSArs)
- head of transportation (full-time)
- staff, program assistant : event division (Internship)
Skripsi Awards
- head of logistic (full-time)
Bamboonation
-program assistant (full-time)
Experience (1/2)
Rafferty Property (Junior Architect)
Kalei (Freelance Visual Design)
Bamboonation
Prospektif (HMPArs ; Akademi-Profesi)
PARADESC (HMPArs ; Akademi-Profesi)
Awards
CHRYSALIS CHAIRMAN’s SCHOLARSHIP INDONESIA 2016 (IES Foundation & Univesity of Queensland)
SAYEMBARA DESAIN RUSUN
PRA-PABRIKASI RENDAH EMISI 2021 (SAPPK ITB) - as participant
Softwares
Autocad
Sketchup
Blender
Lumion
Enscape
Vray
Adobe Photoshop
Adobe Illustrator
Adobe InDesign
Adobe Premiere Pro
MS Powerpoint
Figma Language Bahasa Indonesia (Native)
English (Fluent)
 [ a Portofolio of Calya Fattika , an architect and a cg artist 1A
PART 01 Ms. N’s House
1B
PART 02 Al-DhariyatMosque
1C
PART 03 Pasteur Shop-House
1F
PART 06 Gallery
1E
PART 05 MR. R’s House
1D
PART 04
Bamboonation : Renovation
[ a Portofolio of Calya Fattika , an architect and a cg artist 1A
PART 01 Ms. N’s House
1B
PART 02 Al-DhariyatMosque
1C
PART 03 Pasteur Shop-House
1F
PART 06 Gallery
1E
PART 05 MR. R’s House
1D
PART 04
Bamboonation : Renovation
CONTENTS
artist based in Bandung, Indonesia from the year 2021-2023 ]







ARCHITECTURE
[ a Portofolio of Calya Fattika , an architect and acg artist

ARCHITECTURE
based in Bandung, Indonesia from the year 2021-2023 ]

Ms. N’s House
Individual 100m2
Year : 2022
Location : Budi Indah , Bandung
During my first month with a real estate company in Bandung, I had the opportunity to work with my first client, Ms. N. She had a taste for balanced, clean composition and minimalist shapes, which came from her day-to-day activities that prioritized effectiveness and organization.
Taking her preferences into consideration, I drew inspiration from a mix of Japanese and Scandinavian houses that adopt the premise of space placement leading to a courtyard and a compact room design. This style emphasizes the use of natural materials, such as wood and stone, and creates a seamless integration between indoor and outdoor spaces.
Additionally, this design approach is in line with the concept of “wabi-sabi,” which is a Japanese aesthetic that values simplicity, imperfection, and natural beauty. It encourages the use of minimalism in design, while also embracing the uniqueness and character of natural elements.
Overall, this design approach creates a sense of harmony and balance, while also promoting a minimalist and organized lifestyle that aligns with Ms. N’s preferences.






Adh-Dhariyat Mosque
Individual 500m2
Year : 2022
Location : Padalarang , Bandung
The building design was inspired by Surah Adh-Dhariyat (The Wind that Scatter) verse 51 which means: “So, flee unto Allah”. The design of the building is intended to create a communal space for people who worship, with the intensity of the building being made to compile this concept. To achieve this, the area section of the building places the communal and educational areas on the ground floor and the worship area on the top floor. This placement was made with the aim of suppressing the understanding of the mosque not only as a place of worship but as a gathering place before and after surrendering upon the God.
In addition, the approach applied in this building uses a lighting and ventilation approach by creating a circulation path through areas that are optimally exposed to light and wind, and a focal point that refers to the Qibla direction





Pasteur Shop-House
Individual 200m2
Year : 2023
Location : Padalarang , Bandung
The shophouse design for this project was inspired by the client’s request for a luxurious feel and a focus on the food and agriculture sectors. To achieve this, the design took inspiration from tropical architecture, which emphasizes the use of organic elements and materials , combined with modern shapes and materials as well.



Bamboonation Renovation
Group - 2 People
Year : 2018-2019
Location : Padalarang , Bandung
The roof renovation project for the hall of the agriculture institute in West Java presented a unique challenge - to create an iconic communal space that would be visually stunning, while still preserving the original building parts. To achieve this goal, the design team turned to bamboo structures and materials, which provided both visual interest and sustainability.
Inspired by the organic shape of a leaf, the design of the renovation project utilized bamboo to create a visual focal point that added character and beauty to the building and the environtment thus create a nique and memorable space for residents and tourists alike. Overall, the project is a testament to the power of creative design and the use of sustainable materials in architecture.



Mr. Rifa’s House
Group - 2 People
200m2
Year : 2023
Location : Setra Murni , Bandung
Continued project in 2023. Previously this project was a project made by a colleague of mine, the process was transferred because there was a special client and wanted to customize the building plans.
Changes to the floor plan are based on consideration of natural lighting, so that rooms that are active, such as the family room and kitchen are placed in an area adjacent to the garden





GALLERY
 [ a Portofolio of Calya Fattika , an architect and acg artist
[ a Portofolio of Calya Fattika , an architect and acg artist
GALLERY
based in Bandung, Indonesia from the year 2021-2023 ]

Ladar Residence Type A - Render


Budi Indah Interior


Embun SkinCare Store - Plan Render


Embun SkinCare Store




Padasuka Render Exterior


