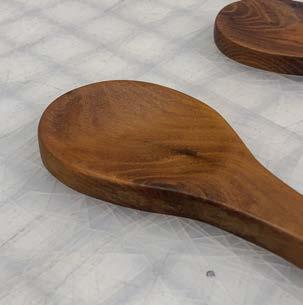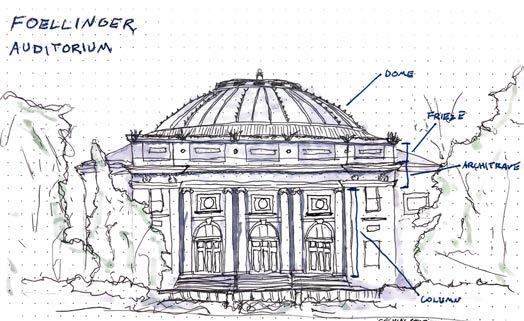

CALVIN STUBER 2024

01 PRODUCT DESIGN
Petal Tile
New Law Building - Washington DC
Worked with Pei Cobb to develop a acoustical tiled ceiling solution. Sculptural form above invites people to look up while enjoying the event space and maximizing comfort.
Turf Design
Chicago, IL







Salt Lake City, Utah


JAZZ ARENA DELTA CLUB


Trim in Field Process
Big Triangles
Auditorium - University of Utah
Large wall forms encircle the audience. Bright colors reflect the Universities colors and natural landscape of the state. Starting small and growing to full scale ensuring fit and finish while considering installation, and manufacturing.

Prototyping








Misc Tchotchkies



02 ARCHITECTURE
APARTMENT BUILDING
Barcelona, Spain
Bringing back production to where people live is a curent movement in Catalan culture. The building focuses on energy production and sustainable materials. Cross laminated lumber brings a natural look and symbolizes the functionality of the apartment building by outward expression through its tructure and facade.


Illinois School of Architecture




















































































COMMUNITY CENTER
Champaign, Illinois
A place for people to gather at a transition moment between the university and west side park.





North Elevation
South Elevation
03 INTERNSHIPS
LIGHT RETROFIT
Worked with engineering teams to develop hardware solutions to provide heavy duty truck with addtional light.

MTS Interface Plate for Truck Retrofit


Custom Light Housing
04 WOOD WORKING




Cooking Spoons - Osage Orange


Chair - American Hickory
05 MODELS AND SKETCHES



Conceptual Building Models


Real Monasterio de San Lorenzo















