
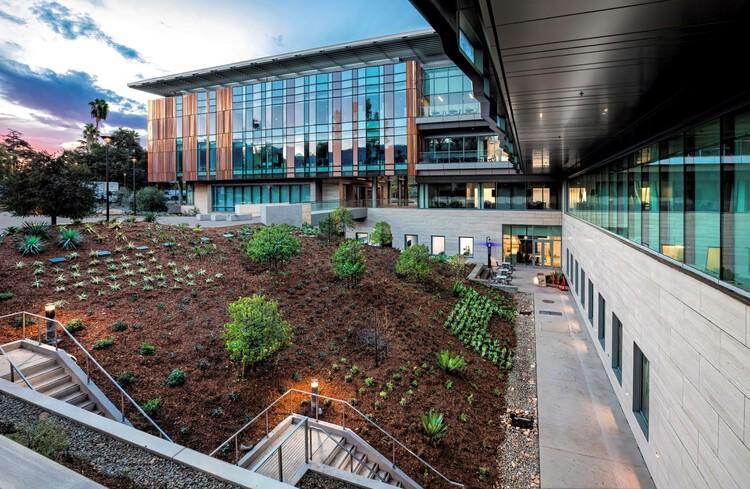
GUIDE TO SERVICES FACILITIES FACILITIES CALTECH EDU 626.395.4717 1200 E California Boulevard Mail Code 34-83 Pasadena, CA 91125 Hours of Operation 7am-3:30pm REVISION 3 JANUARY 2024
F A C I L I T I E S . C A L T E C H . E D U

uction to Operations Order Priorities enance Management t Coordination us Needs Assessment Building and Trades us Events ngs and Grounds Introduction to the Team Project Initiation Support Design Phase Services Construction Phase Services Construction Inspection Services Space Management Services Procurement Services I. INTRODUCTION Message from Assistant Vice President John Onderdonk Obtaining Facilities Services Data and Metrics 2 3 4 6 7 8 9 11 13 15 24 25 II. FACILITIES OPERATIONS F A C I L I T I E S . C A L T E C H . E D U TABLE OF CONTENTS III. DESIGN AND CONSTRUCTION 27 28 29 30 32 33 35

Introduction to the Team Transportation Sustainability Energy Services Commissioning Integrated Planning Mail Services Purchasing and Stockroom 36 37 38 39 40 41 42 43 IV. FACILITIES SERVICES AND INTEGRATED PLANNING F A C I L I T I E S . C A L T E C H . E D U
TABLES TABLE OF CONTENTS 44
V.
 NT VICE PRESIDENT, FACILITIES OPERATIONS
NT VICE PRESIDENT, FACILITIES OPERATIONS

essage to the Caltech Community
ission of the Facilities Department is to provide the place ceptional research and education to happen. We are ed on providing the best possible environment for the h community while building and maintaining facilities re durable, maintainable and sustainable
“We exist to support the pursuit of the Caltech Mission - to expand human knowledge and the benefit to society through research integrated with education”
While conducting our work we will adhere to the following guideposts:
· Meet our commitments to our customers
· Deliver when promised, at best possible price, with features and benefits expected
Respect the dignity and self-worth of all who work here
Do our work safely
acilities Guide to Services is designed to help nstrate the solutions and services we provide ely,
nderdonk | AVP, Facilities Operations
lifornia Institute of Technology
N ONDERDONK
02
Obtaining Facilities Services
Life safety emergency?
Call Campus Security at X5000 or 626-395-5000 or from any blue light emergency phone

Routine Requests
Visit Facilities Service Requests at https://access.caltech.edu
Check work in progress

Urgent Support
24/7 support for questions or urgent issues call X4717 or 626-395-4717 or email
ppservice@caltech.edu

Submit new requests
*Entriessubmittedoutsideofnormalbusiness hours(7amto3:30pm)willbeprocessedthenext businessday
Transportation
Call X4703 or 626-395-4703 for direct service regarding transport needs.

05 004 503 INTRODUCTION

Data and Metrics
Data gathered through the IWMS is an integral part of Facilities decisionmaking processes. Facilities leverages Business Intelligence (BI) tools to provide the operation with metrics that are used to assess performance against a Balanced Scorecard
The Balanced Scorecard approach provides a strategic framework for data-driven management of the department BI is used to quantify performance as well as evaluate the processes that govern our work.
The Balanced Scorecard, supported by BI allows us to engage in a continuous cycle of improvement by observing data points, prompting analysis where necessary, and influencing data collection processes for future analytics
These tools create a fluid, predictive model that is anchored to four main pillars –

People
Customer Operations
Finance
Metrics within these four quadrants are utilized to evaluate and improve processes, anticipate hurdles, and remain ahead of campus needs and complexity
The following is an example of a metric within the Operations category utilized to monitor the effectiveness of our maintenance program.
04
INTRODUCTION
WORK ORDERS BY PRIORITY


GOAL
Maintain ‘Emergency’ priority Work Orders under 5%.
MEASURE INTENT
DETAIL
Part of maintaining shop scheduling efficiency and technician availability is to observe the number of work orders generated under job priority of ‘Emergency’. Emergency work orders should be few in comparison to other priorities
Count of ‘Emergency’ work orders is one of the best indicators of potential scheduling conflicts. High number of emergency work orders indicate technicians being taken off regular schedule and a possible delay in other work completion Emergency work orders are inversely related to Preventive Maintenance work.
005 5 INTRODUCTION

Operations
rovi de a standardi zed amework f or managi ng eci si ons about the hysi cal envi ronment
hese processes al so serve o al i gn the f uncti onal roups wi thi n the epartment to manage ssets through thei r l i f e ycl e.
he I WMS supports these rocesses by provi di ng a ecord of asset data and he transacti ons that occur om thei r creati on to endf - l i f e. These tool s provi de mechani sm f or col l ecti ng mi l l i ons of data poi nts that re anal yzed to manage sk, pri ori ti ze the work of he department, measure erf ormance, and onti nual l y i mprove our rocesses
ur goal throughout thi s ansf ormati on and beyond to provi de more rel i abl e nd predi ctabl e servi ce and e better stewards of the ampus. We hope our dopti on of standards nabl es us to exceed our ustomers' expectati ons
ol l owi ng i s an exampl e of tandards that are used to ri ori ti ze i ncomi ng work equests
06 INTRODUCTION
Work Order Priorities
Requests to the Service Center are managed and prioritized according to the descriptions below. Service requests are scheduled per the corresponding response times.
PRIORITY DESCRIPTION RESPONSE TIME
EMERGENCY
URGENT
ROUTINE
CALENDARED
PM CRITICAL
A FACILITY CONDITION PRESENTING AN IMMINENT THREAT TO PERSONAL SAFETY, SECURITY, PROPERTY OR CALTECH'S MISSION AND REPUTATION STOP CURRENT WORK AND RESPOND
A FACILITY CONDITION THAT IF LEFT UNATTENDED COULD QUICKLY DETERIORATE AND BECOME AN EMERGENCY
WORK THAT CAN BE TAKEN CARE OF PER AN ANNOUNCED SCHEDULE
WORK THAT IS REQUESTED TO OCCUR ON OR BEFORE A SPECIFIED DATE AND/OR TIME
PREVENTIVE MAINTENANCE CRITICAL
IMMEDIATE WITHIN 24 HOURS
SCHEDULED BASED ON AVAILABILITY OF SHOPS
SCHEDULED
SCHEDULED
005 7
INTRODUCTION
Maintenance Management
THE EPICENTER OF FACILITIES OPERATIONS





Maintenance Management serves as the first point of contact and conduit for information between the requester and the appropriate department in Facilities This group is located in room 134 of the Facilities Shops building and can direct any inquiries to the appropriate personnel. Direct any facilities-related inquiries to the Service Center by calling X4717 or emailing ppservice@caltech.edu. This group manages Customer Service, Preventive Maintenance, Asset Management, Project Coordination, and Business Intelligence.
Service Center
Campus work order requests are submitted to the Service Center via the AiM Customer Portal (https://access.caltech.edu) and triaged by a team responsible for information gathering and initiation of the workflow
Our Service Center personnel includes technicians who use the campus building monitoring system (BMS) and other computerized analytical tools to troubleshoot requests. This process provides field technicians with valuable real-time data and often eliminates the need to send a technician to the location
CUSTOMER SERVICE PREVENTIVE MAINTENANCE ASSET MANAGEMENT PROJECT COORDINATION BUSINESS INTELLIGENCE
Work requests received annually 100K Tasks triaged by the Service Center annually 28K Assets managed in AiM 08 MAINTENANCE MANAGEMENT
34K
Preventive Maintenance (PM)
Preventive Maintenance is an important part of the good stewardship of our campus assets Proper maintenance includes a robust PM program that extends the useful life of equipment and prevents outages that cause interruptions to research.
Our PM program uses a predetermined schedule to automatically generate work orders. These work orders consist of 530 routine maintenance and visual inspection plans for over 6,000 assets that require routine maintenance. Currently, there are approximately 13,000 PM work orders accomplished annually on the PM program PM work orders are a significant portion (61%) of the total of the Facilities Operations work effort. As new PM programs come online we see the number of unplanned work orders decline We use this as a benchmark for success
Interruptions and Shutdowns
Occasionally, your work area may be affected by a required maintenance interruption or shutdown A notice is sent to the building admini strator or building coordinator at least 3 days in advance of the interruption unless it is an emergency The building representative is responsible for notifying the building occupants
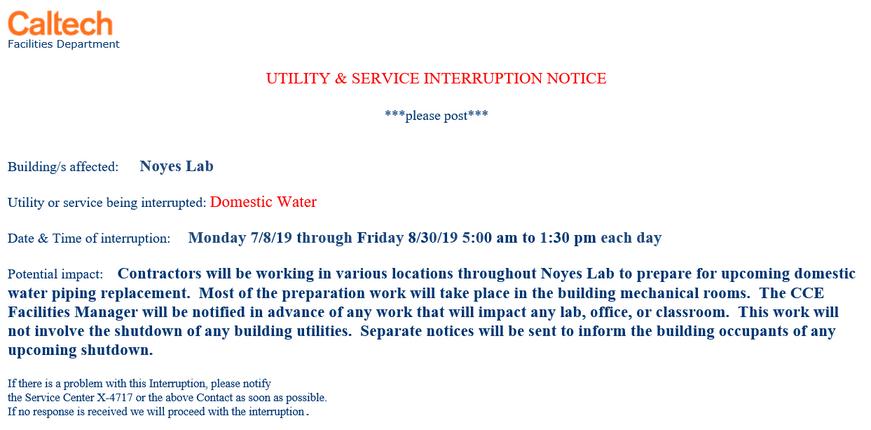
005 9 MAINTENANCE MANAGEMENT
Project Coordination

Facilities Operations provides free multi-shop project coordination and estimates. A Project Coordinator serves as the single point of contact for the customer and shops, reviews the job scope, assesses complexity, and provides estimates for approval within ten working days. These services can be requested through the AiM Customer Portal
Detailed estimates are provided for projects over $5,000. For projects under $5,000, the Project Coordinator reviews the job scope, provides a rough estimate, and requests a PTA for coordination of shop work that will be billed on a time and material basis
Projects over $10,000 require a project manager for a fee not to exceed 20% of the project cost In some cases we will refer the request to the Facilities Design and Construction department. See Section III of this guide for details about Design and Construction services.


Requestanestimate
https://accesscaltechedu

Singlepointofcontact
Email:ppservice@caltechedu
Phone:X4717
10
MAINTENANCE MANAGEMENT CONTACT US FOR AN ESTIMATE
ServiceCenter
AiMCustomerPortal
Campus Needs Assessment
Facilities Operations develops infrastructure projects that are critical to fulfilling the Caltech mission Our focus is the maintenance and repair of the critical "base building" (defined on page 14) systems that support our researchers – mechanical, electrical, plumbing and controls systems (MEPC). Additionally, restoration projects such as painting are identified in our infrastructure program.
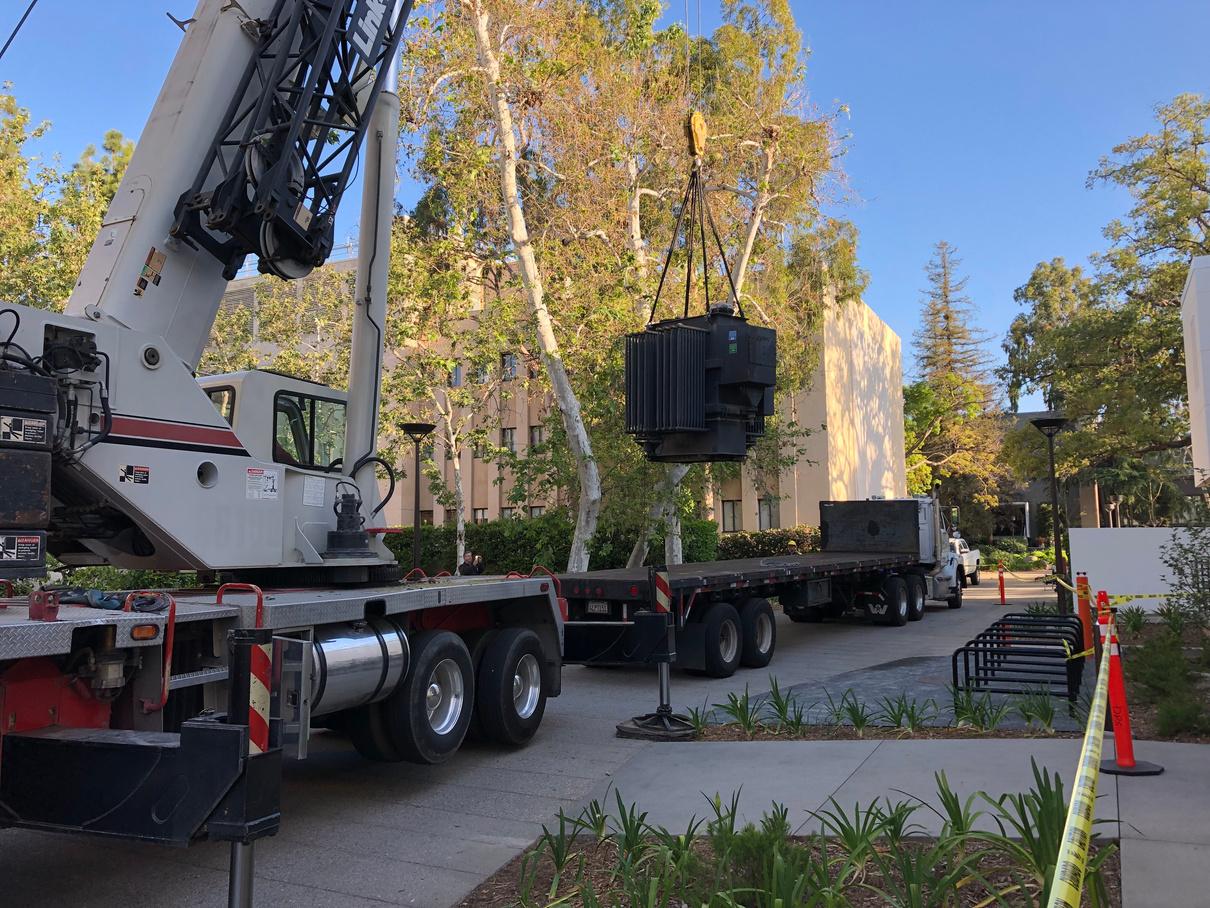
05 11 CAMPUS NEEDS ASSESSMENT
Facilities Condition Assessment (FCA)
Facility Condition Assessment (FCA) is an analysis of the condition of a facility in terms of age, design, construction methods, and materials The industry professionals who perform the assessment are typically architects, engineers, and trade technicians Their analysis is done by walk-through inspections and mathematical modeling
Following best practices in the industry, Facilities uses a comprehensive database that identifies needed capital renewal for each building on campus This process is completed with the help of a nationally recognized firm that specializes in FCA studies and aligns our efforts to ASTM E2018-15 Property Condition Assessment standards.
We evaluate 20% of our facilities portfolio annually so that FCA studies are performed on a five-year cycle, This allows us to update our database of building conditions and measure the effectiveness of our capital renewal program. The results of FCA help us budget, prioritize, and schedule infrastructure projects such as utility upgrades, HVAC, plumbing, and electrical upgrades.
Infrastructure and Repair Projects
Caltech has an infrastructure strategic plan that is driven by the FCA and guides us as we plan our deferred maintenance A Facilities Project Management team is responsible for executing all approved infrastructure projects.
Typical project categories include utility and building upgrades, elevator modernization, fire detection and suppression, roofing and trip hazards Between 75-100 projects are completed each fiscal year
12 CAMPUS NEEDS ASSESSMENT
Base Building
The base building is directly related to the building exterior envelope, interior finishes of common areas, mechanical, gas, utility, sanitary, heating, air conditioning, ventilation, elevator, plumbing, sprinkler fire suppression, cabling, wiring, and life-safety functions. Facilities is responsible for maintaining and repairing the base building.
Program Support Equipment
The addition of program support equipment is beyond the normal base building. Although this additional equipment is connected to the base building, if turned off, the base building continues to operate. Program support equipment is installed for the benefit of a program such as research and is usually provided through a capital renewal process where funds for the purchase and installation of the equipment is included in the project cost A few examples of program support equipment would include the following:
Fume hoods connected to the building exhaust system
Cold rooms / warm rooms
Centralized vacuum systems
Lab-specific HVAC Autoclaves
Above are examples of equipment that will be repaired and maintained by
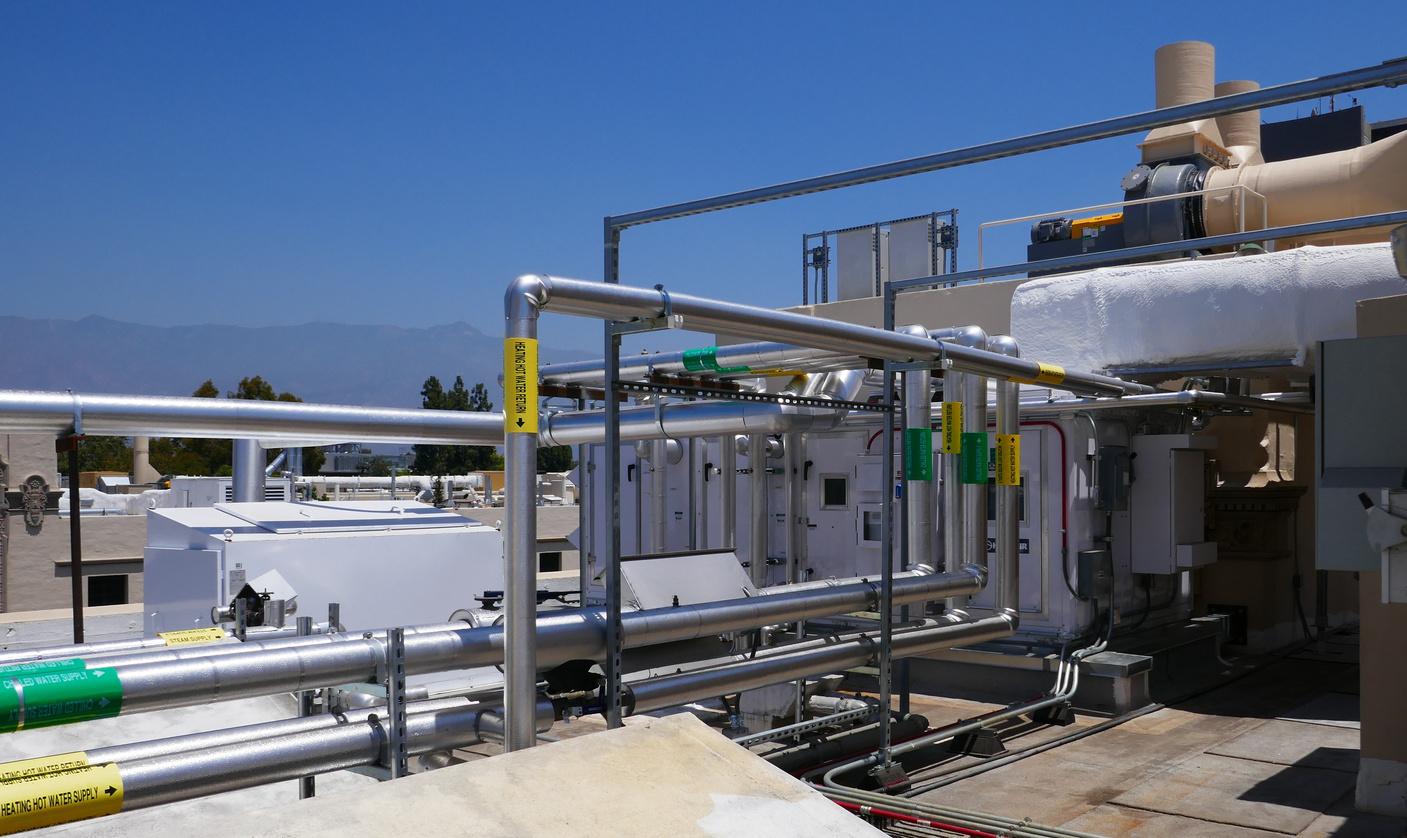
05 13
BASE BUILDING
Lab Equipment
Maintenance and replacement of lab equipment is the responsibility of the division or program sponsor Examples of additional lab equipment are as follows:
Portable vacuum pumps
Incubators
Freezers and refrigerators
Heat exchangers that serve scientific equipment (e g Neslab)
Uninterruptible power sources (UPS)
Centrifuges
Glove boxes
Laminar flow hoods
HEPA filtration
Reimbursable Services
Requests for services beyond the normal maintenance and repair of the base building are performed on a reimbursable basis Facilities can provide a wide variety of services with in-house personnel and integrate with specialty contractors if needed
The shop rates and examples of billable services are shown on pages 29-31
To review these services with us, please call X4717.
14 BASE BUILDING
Shops and Trades
The following section of our service guide is the most important We introduce each shop and provide a list of their services available to the campus community Facilities Operations personnel are on duty 24/7, 365 days per year, dedicated to providing excellent service to the campus community.
Thank you for your support as we strive to provide world-class stewardship
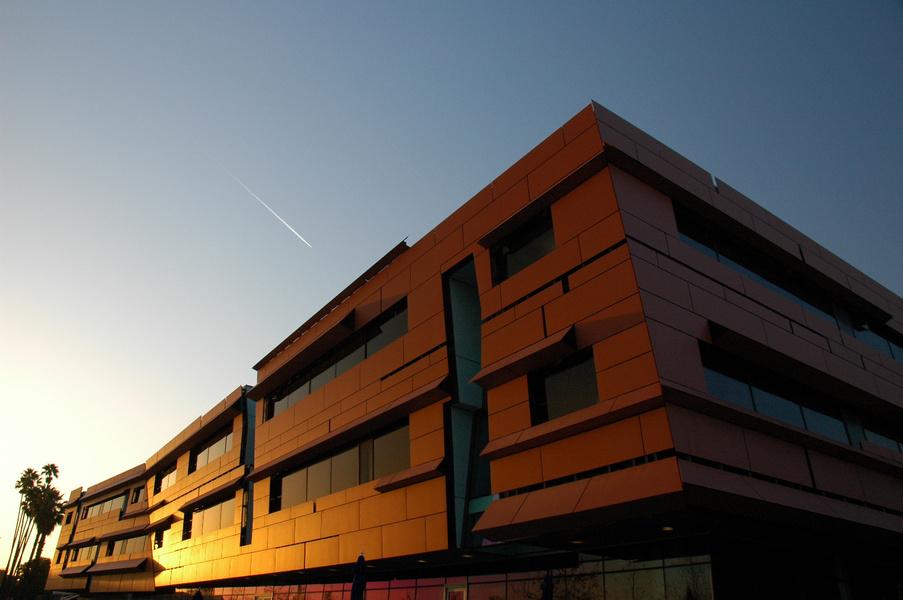
"Exceeding expectations by providing world-class stewardship.”
05 15
SHOPS AND TRADES
HEATING, VENTILATION AND AIR CONDITIONING

The Heating, Ventilation and Air Conditioning (HVAC) Shop is responsible for the maintenance of the heating and cooling systems and building mechanical systems The Shop responds to maintenance issues related to air handlers, fan coils, exhaust fans, fume hood fans, heating hot water pumps, humidifiers and dehumidifiers They are also responsible for pneumatic controls including valves, compressors, air dryers and thermostats.
HVAC
SHOP SERVICES
GENERAL
LAB SPECIALTY
REFRIGERATION SYSTEMS
HOUSING
REPAIR AND MAINTAIN ALL CAMPUS HEATING AND COOLING INCLUDING COMFORT COOLING AND HEATING, SPECIAL FILTRATION SYSTEMS COMPUTER ROOM A/C
MAINTENANCE AND REPAIR OF COLD ROOMS, FUME HOODS, EXHAUST FANS AND HEPA FILTERS
MAINTENANCE AND REPAIR OF WALK-INS
MAINTENANCE AND REPAIR OF FACULTY AND STUDENT HOUSING HEATING AND COOLING SYSTEMS AND DEDICATED A/C EQUIPMENT AS WELL AS AIR FILTRATION
16
SHOPS AND TRADES
SHOPS AND TRADES
CONTROLS

CONTROLS SHOP SERVICES
GENERAL
MONITORING
PROGRAMMING
CLIMATE CONTROL
DATA WAREHOUSE
GRAPHICS AND ANIMATIONS
MAINTAIN SET POINTS FOR TEMPERATURE, PRESSURE, HUMIDITY, AIR FLOW, ETC
24/7 BUILDING MANAGEMENT RESPONSE TO BMS ALARMS AND CUSTOMER CALLS
PROGRAM AND SUPPORT IT INFRASTRUCTURE OF BMS HARDWARE AND SOFTWARE
WORK CLOSELY WITH THE HVAC SHOP TO CONTROL MONITOR AND MAINTAIN LAB ENVIRONMENTS AND COMFORT CLIMATE CONTROL
COLLECT UTILITY DATA FOR USE IN ENERGY CONSERVATION MEASUREMENTS
CREATE AND MAINTAIN GRAPHIC USER INTERFACE FOR DISPLAYING SET POINTS AND EQUIPMENT SYSTEM CONFIGURATION
05 17
ELECTRICAL

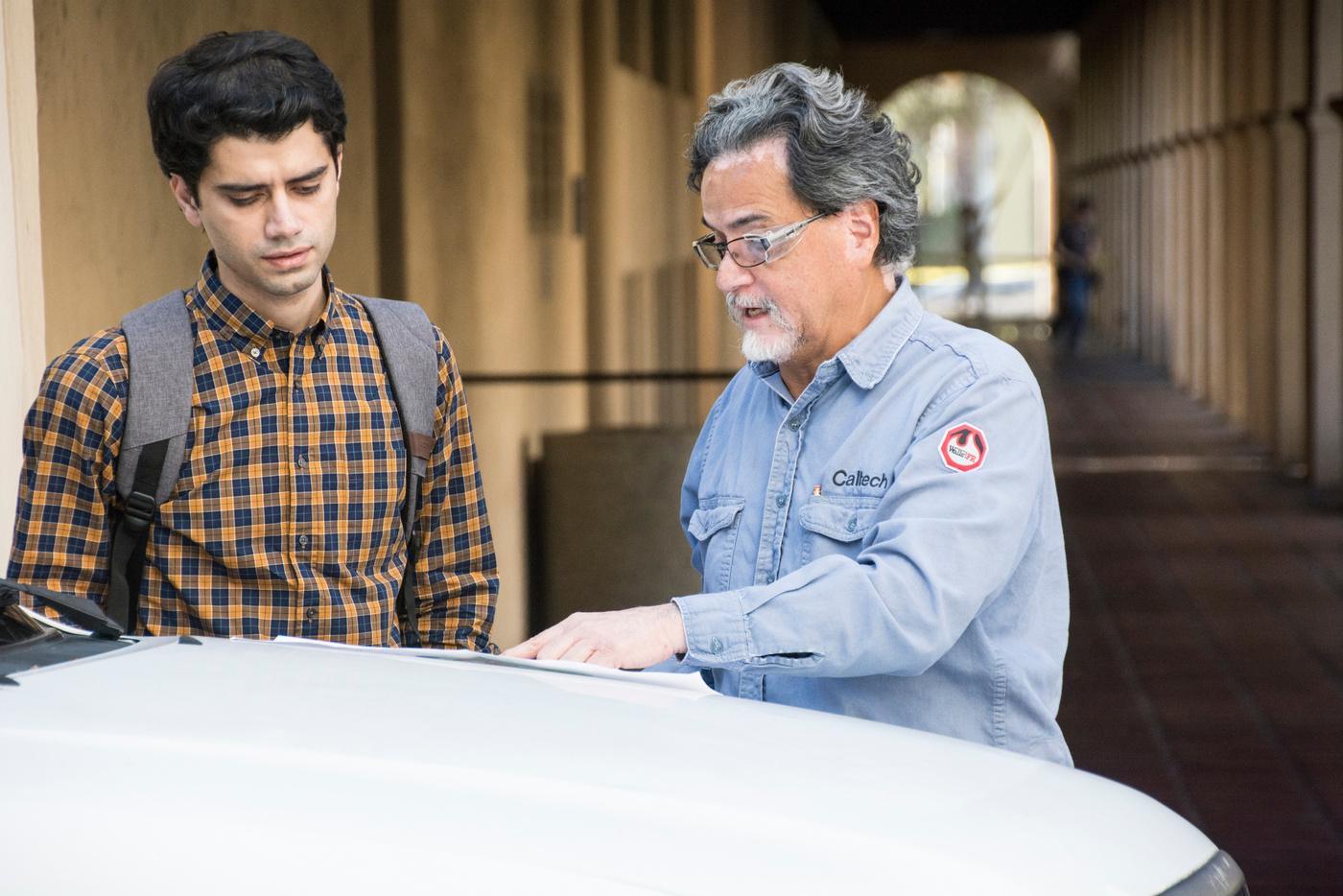
The Electric Shop is responsible for the campus electrical and power distribution infrastructure systems They also provide electrical services to the campus We are responsible for maintenance of all electrical infrastructure, standby and emergency power, light fixtures, emergency lights, exit signs, exterior lighting and elevators.
ELECTRIC SHOP SERVICES
GENERAL
CABLING
INTERIOR/EXTERIOR LIGHTING AND CONTROLS
TEMPORARY EVENT POWER
ELECTRICAL WIRING
ELEVATOR SUPPORT
FIRE AND LIFE SAFETY
INSTALLATION AND REPAIR OF BRANCH CIRCUIT WIRING, LIGHTING, AND ELECTRICAL SUPPORT FOR BUILDING MECHANICAL SYSTEMS
LOW VOLTAGE CABLING
MAINTENANCE AND REPAIR OF LIGHT FIXTURES AND LIGHTING CONTROLS
INSTALLATION OF ELECTRICAL SYSTEMS FOR SPECIAL EVENT
INSTALLATION OF CIRCUITS FOR NEW EQUIPMENT MODIFICATION OF BUILDING WIRING SUCH AS THE RELOCATION OF LIGHTS, SWITCHES AND RECEPTACLES
MAINTENANCE AND REPAIR OF ELEVATORS, DUMBWAITERS, ADA LIFTS
REPAIR AND MAINTENANCE OF FIRE ALARM AND SUPPRESSION SYSTEMS, COORDINATION OF REGULATORY TESTING OF FIRE SYSTEMS AND ASSISTANCE TO EHS DURING EVACUATION DRILLS
18
SHOPS AND TRADES
KEY AND LOCK
The Lock Shop provides services related to key and security systems as well as entry and special door repairs
Additionally, this shop has an established asset preventive maintenance program for ADA doors, main entrance doors, campus, stairwell, roof/tunnel access, mechanical rooms (CITNET, electrical rooms, etc ) and specialty doors as well as pathway bollard posts and locks

KEY CONTROL
CARD ACCESS LOCK SHOP SERVICES CARD ACCESS
BUILDING HARDWARE
LOCKS AND SECURITY SYSTEMS
CONTROL AND DISTRIBUTION OF ALL CAMPUS KEYS, LOCK CHANGES AND KEY DUPLICATION
HARDWARE AND SUPPORT FOR CAMPUS CARD ACCESS SYSTEMS
INSTALLATION AND MAINTENANCE OF BUILDING HARDWARE INCLUDING DOOR CLOSURES WINDOW AND SPECIALTY SYSTEMS
INSTALLATION OF HIGH SECURITY LOCKS AND COMBINATION LOCKS
0205 19
SHOPS AND TRADES
CARPENTRY

The Carpenter Shop provides construction and fabrication services for new, remodel, and maintenance applications Caltech carpenters specialize in laboratory casework, furniture, and specialty fabrications with metal, plastics, wood and glass This Shop is responsible for preventive maintenance inspections of interiors, exteriors and roofs on campus buildings
CARPENTER SHOP SERVICES
GENERAL
CONSTRUCTION
CABINETRY, CASE WORK AND COUNTERTOPS
METAL FABRICATION
CASEWORK DESIGN AND PLANNING
REPAIR AND MAINTAIN BUILDING EXTERIORS AND INTERIORS
FABRICATION AND INSTALLATION FOR REPAIRS OF BUILDINGS, STRUCTURES AND REMODELS
FABRICATION AND INSTALLATION OF CASEWORK FOR OFFICES, LABORATORY, AS WELL AS MODIFICATIONS AND REFINISH OF EXISTING LABS AND OFFICES
LIGHT WELDING, SHEET METAL WORK, AND UNISTRUT FABRICATION
3D COMPUTER LAYOUT AND DESIGN OF CASEWORK, PROJECT PROPOSALS AND ESTIMATES
20
SHOPS AND TRADES
PAINT
The Paint Shop provides painting and coating service for exterior and interior surfaces as well as furniture refinishing, specialty and sign services Caltech painters are responsible for preventive maintenance inspections of restrooms, common areas, building exteriors, bollards, crosswalks, curbs, hand and guardrails, light poles and campus signage

PAINT SHOP SERVICES
EXTERIOR AND INTERIOR
STAINING AND FINISHING
SPECIALTY COATINGS
SIGNAGE
PREPARATION AND PAINTING OF BUILDINGS, OFFICES, LABORATORIES AND FACILITIES WORK INCLUDES FLOORS WALLS, WINDOWS, CEILINGS, DOORS, AND CABINETRY
FURNITURE NEW AND OLD CABINETRY ALSO METAL DESK AND FILE CABINETS
SINGLE- AND TWO-PART EPOXIES RESINS AUTOMOTIVE QUALITY ENAMELS AND ANTI-STATIC COATINGS
VINYL LETTERING AND LOGOS FOR OFFICES BUILDINGS WINDOWS, DOORS, DESKS AND PARKING SPACE SIGNAGE
05 21
SHOPS AND TRADES
SHOPS AND TRADES
PLUMBING
The Plumbing Shop is responsible for maintenance of the plumbing systems of the Caltech campus The Shop manages preventive maintenance plans for life safety checks of emergency eyewash/shower and backflow preventers, general inspections, trap seals, drains, pumps and motors, water filtration and water heaters.
The Plumbing Shop services are available for campus needs and can be engaged by
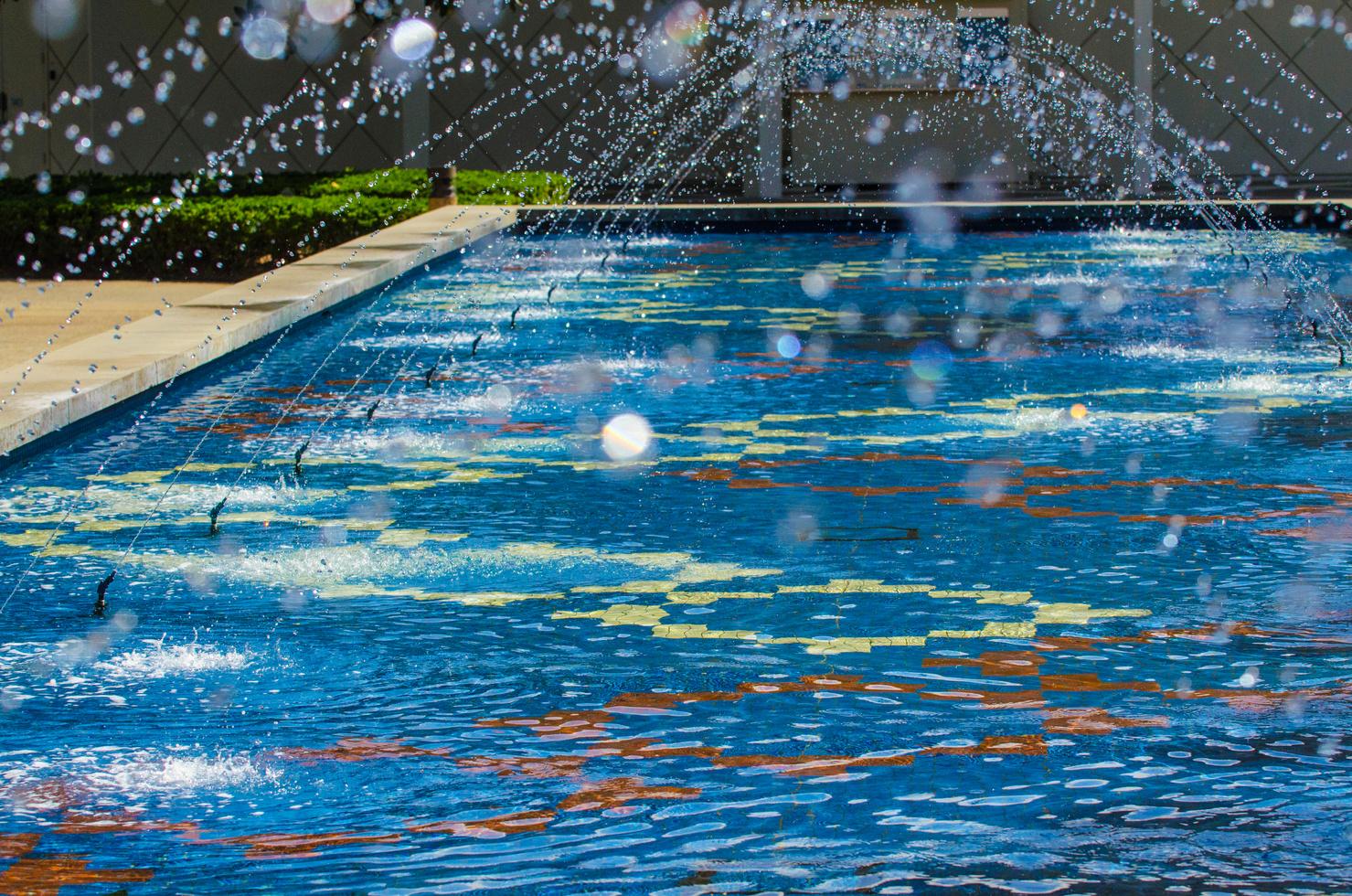
WATER FILTERS
FIXTURES
WATER FEATURES
LAB SPECIALTY
REQUEST
REPLACEMENT AND REPAIR OF FAUCETS, SINKS, WATER HEATERS, AND UNDER-COUNTER PIPING FLUSH VALVES SEAT REPLACEMENTS
MAINTENANCE OF CAMPUS FOUNTAINS AND POND WATER COMPONENTS
BUILDING UTILITY SYSTEMS (HEAT EXCHANGERS), VACUUM, LAB GASSES, LAB FAUCETS AND PROCESS COOLING (SECONDARY COOLING), COMPRESSED AIR SYSTEMS, STEAM SYSTEMS DEIONIZED WATER SYSTEMS
22
CENTRAL PLANT
The Central Utility Plant provides and maintains 24-hour utility generation and distribution to campus buildings. Central Utility Plant has a preventive maintenance program on major equipment that serves campus buildings such as condensate receivers, air receivers, pot feeders, vacuum systems, utility distribution systems in tunnels, testing and treatment of campus water features, and electric and BTU meters. This group works closely with the Controls Shop to operate and maintain the campus energy management system for plant and building controls. Central Utility Plant provides data for Energy Management to manage and track the cost and use of energy and water at the Institute and aggressively pursue energy conservation opportunities.

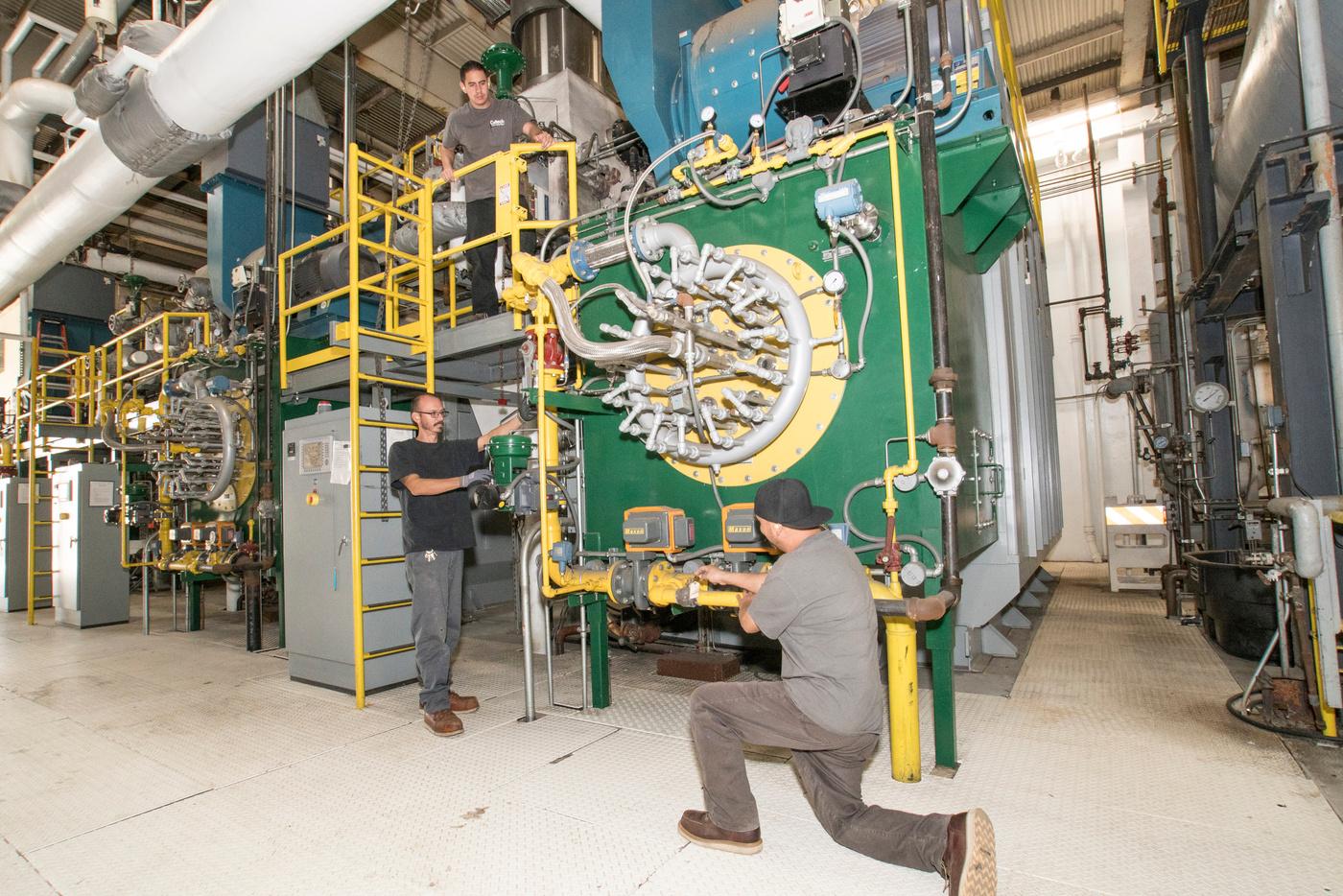
CENTRAL PLANT SERVICES
COMPRESSED AIR
DE-IONIZED WATER
CHILLED WATER
STEAM, WITH CONDENSATE RETURN
HOT WATER
ELECTRICITY
WATER TESTING
AUTOMATION SYSTEMS, LAB AIR, AND PLANT/BUILDING CONTROL SYSTEMS
LASER COOLING, OTHER RESEARCH ACTIVITIES
FOR COMFORT AND EQUIPMENT COOLING
BUILDING HEATING, AIR CONDITIONING, HUMIDIFICATION, AUTOCLAVES ETC
BUILDING HEAT FOR SELECT BUILDINGS
APPROXIMATELY 95% OF OUR ELECTRICITY IS GENERATED ON CAMPUS
PROVIDE WATER TESTING SERVICES FOR PLANT AND LABS
05 24 05 23
SHOPS AND TRADES
Campus Events
Caltech Facilities provides event support services only Events are managed by campus community members Event support requests are processed through Facilities Service Requests (FSR) through the Events form All event services are chargeable to and managed by the requester Over 1000 events per year are supported through the services listed below Please contact the building administrator for availability in a particular building
EVENT SUPPORT SERVICES
SPACE RESERVATIONS
CONTACT EVENT LOCATIONS DIRECTLY FOR RESERVATIONS FACILITIES DOES NOT HAVE THE ABILITY TO MAKE RESERVATIONS FOR EVENT SPACES

FURNISHINGS
CUSTODIAL
GROUNDS
TABLES (6FT 36X72) BLACK MESH FOLDING CHAIRS TRASH CANS AND RECYCLING CONTAINERS AVAILABLE RESERVATIONS
REQUIRE 5-DAY PRIOR NOTICE ONLY RECTANGULAR TABLES ARE AVAILABLE. LINENS MUST BE RENTED FROM AN OUTSIDE VENDOR.
SETUP REMOVAL AND CLEANING SERVICES RESERVATIONS
REQUIRE 5-DAY PRIOR NOTICE
FLAG SPRINKLERS AND TURNING OFF SPRINKLERS
ELECTRICAL SUPPLY EXTENSION CORDS AND POWER STRIPS
SECURITY SITE SECURITY AND PARKING SUPPORT FOR LARGE EVENTS
PERMITS
REVIEW REQUIREMENTS AT HTTP://WWW.DANDC.CALTECH.EDU/EVENTSAND-NOTICES

05 24
CAMPUS EVENTS
Buildings and Grounds

Custodial and Housekeeping
The Custodial and Housekeeping Group is responsible for routine cleaning of all academic, research and administrative buildings, including offices, classrooms, restrooms and public corridors They are also responsible for routine cleaning of all on and off-campus undergraduate and graduate housing. Cleaning is performed per Table 3 - Frequency of Custodial Services on page 50, and consists of restroom cleaning and restocking, trash removal, classroom and office cleaning, dusting, scrubbing, vacuuming and mopping. Shampooing of rugs and stripping and waxing of floors are scheduled annually or according to established need. Crates, pallets, heavy boxes and trash cans full of heavy items are considered special handling items.
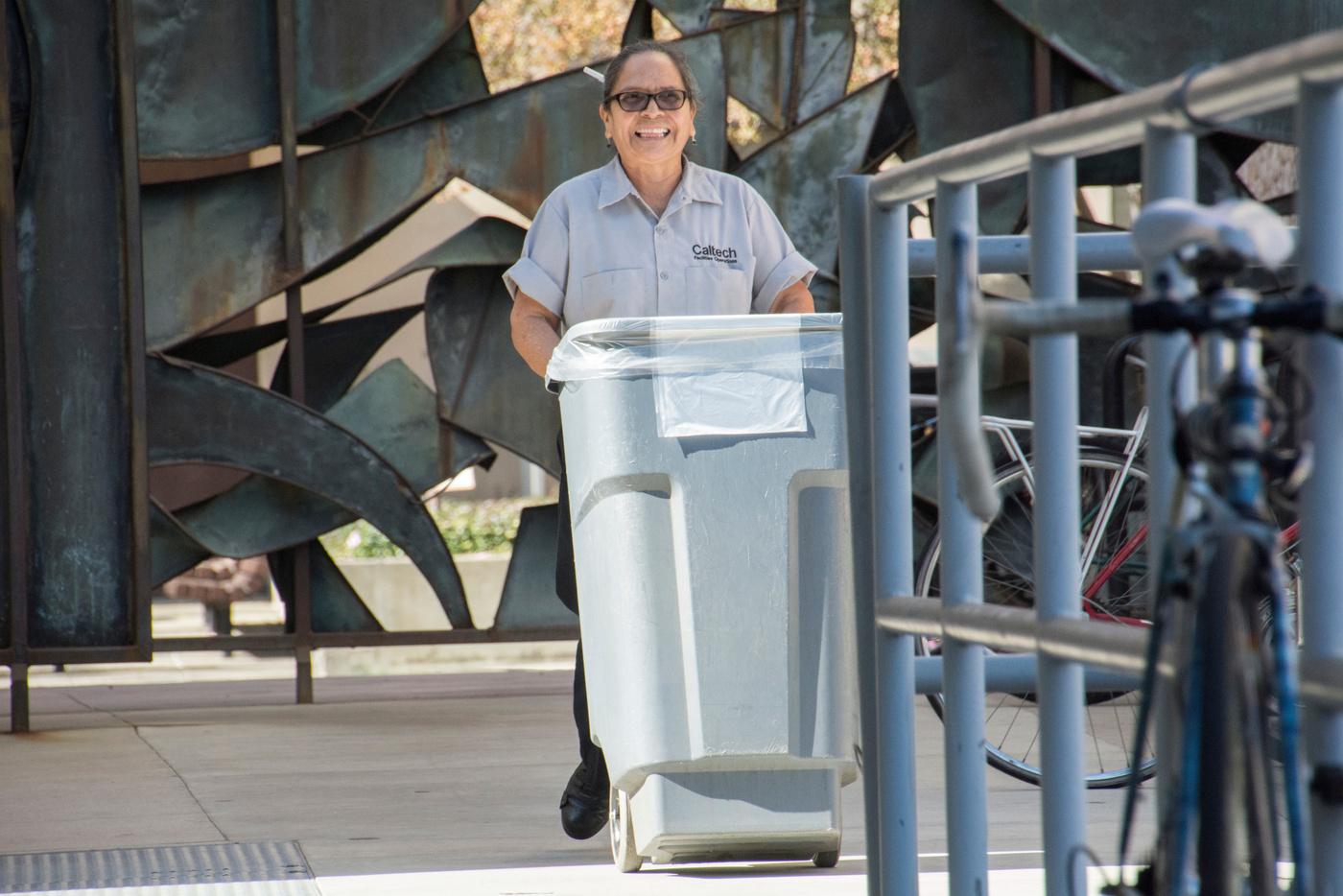
25 BUILDINGS AND GROUNDS
Landscape Maintenance
The Landscape Maintenance Group is responsible for the routine maintenance of outdoor spaces including pruning, fertilizing, mowing, cleaning and keeping the grounds free of litter and graffiti. We employ certified arborists, specialists in irrigation, and certified specialists for chemical applications.
Olive, sycamore and oak trees are the traditional theme trees of the campus The plant palette is becoming more sustainable The campus is governed by the ordinances of the City of Pasadena for watering, plant and tree selections See Table 4 – Frequency of Grounds Services on page 34 for more information
Refuse and Recycling
Recycling is provided by Buildings & Grounds Recyclable materials are picked up from a central collection point in each campus building on a weekly basis by recycling personnel.
For more information regarding Caltech’s campus recycling program, commitment to waste reduction, and recycling program history, please visit the Caltech Sustainability website - http://sustainability.caltech.edu Recyclable, blue container items, are handled by custodial, bulky items and e-waste are handled by EHS and Transportation. See http://www.safety.caltech.edu/root-pages/ewaste-roundup for more information.
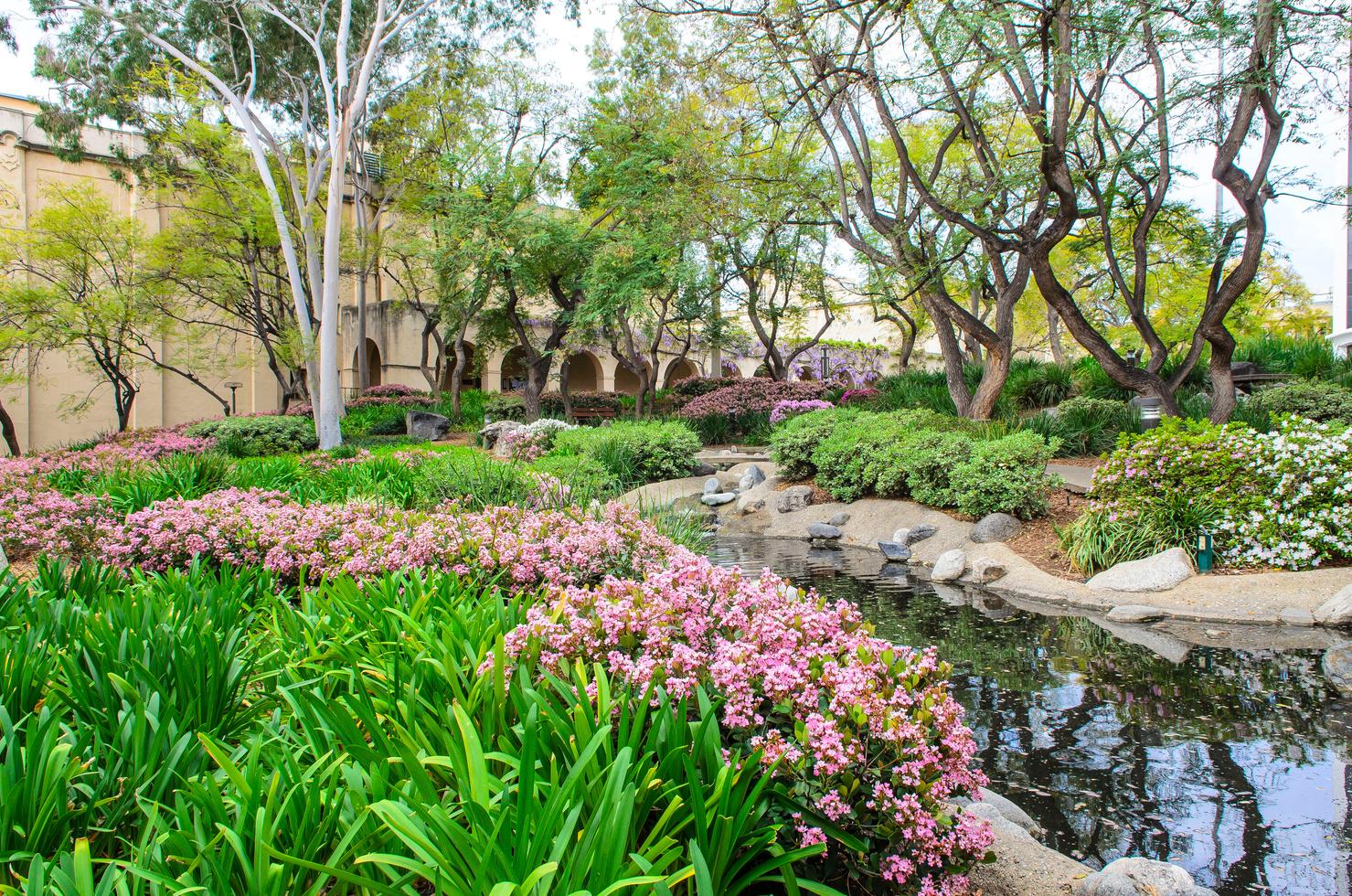
205 8 05 26 BUILDINGS AND GROUNDS
Introduction to the Team
The Planning, Design & Construction team is a group of industry professionals ranging from project managers, licensed architects and engineers to space management staff and a certified construction inspector. With an average of 25 years of experience this team has worked in buildings across the campus, closely collaborating with occupants to understand their space and project needs.
Planning, Design & Construction is responsible for creating and upholding standards that govern the new construction and renovation work on campus, such as the Caltech Design Guidelines and the Caltech Commissioning Guidelines. This group utilizes an array of tools to deliver tailored services to the campus including computer aided design, document control systems and space management tools.
This dedicated group of professionals is ready to support Caltech’s design and construction needs in the most efficient manner to deliver worldclass projects. You can find out more about our team on our website at https://dandc caltech edu
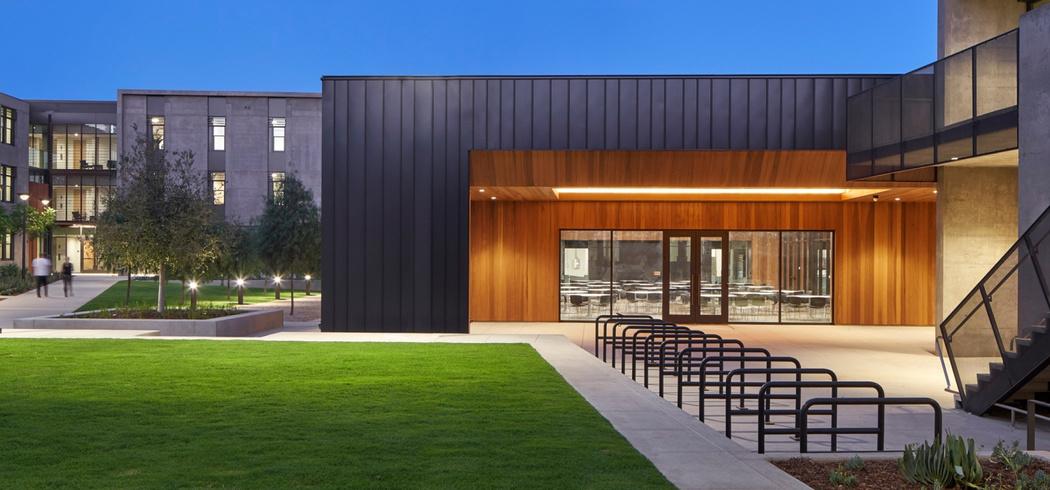
05 27
PLANNING, DESIGN & CONSTRUCTION
Bechtel Residence Dining Hall and Grounds (completed 2018)
Project Initiation Phase Services

g p p j stakeholders to clarify the project goals and develop the project scope.
The Project Manager is the main point of contact during Project Initiation Phase and manages all activities and deliverables. These can be complex and can involve the use of both internal and external resources The Project Manager works diligently to complete the project initiation phase while implementing quality control and quality assurance processes to ensure exceptional service throughout this phase.
The duration of the Project Initiation phase depends on the complexity of the project scope. Deliverables vary based on project requirements and may include the following:
PROJECT INITIATION SERVICES
COLLABORATION
D&C HOLDS MEETINGS AND WORKSHOPS WITH PROJECT STAKEHOLDERS TO DEFINE THE PROJECT GOALS AND PROVIDES ITERATIVE PLANS AND OTHER GRAPHIC PRESENTATIONS TO CAPTURE DESIGN OPTIONS AND RECOMMENDATIONS THE D&C TEAM COLLABORATES WITH PROJECT STAKEHOLDERS TO ARRIVE AT THE DESIRED PROJECT REQUIREMENTS
COORDINATION
DELIVERABLES
D&C COORDINATES PROJECT SITE CONDITIONS AND PROJECT REQUIREMENTS WITH BUILDING CODE AND PERMITTING CRITERIA, HISTORIC BUILDING GUIDELINES, MASTER PLAN CONSTRAINTS, BUDGET AND SCHEDULE PARAMETERS ALONG WITH OTHER PROJECT SPECIFIC REQUIREMENTS
D&C DELIVERS A TECHNICAL SCOPE OF WORK AND VARIOUS GRAPHIC MATERIALS DURING THIS PHASE THIS MAY INCLUDE PRELIMINARY FLOORPLANS, ELEVATIONS, PROGRAMMING DOCUMENTS, BLOCKING AND STACKING DIAGRAMS, PRELIMINARY SCHEDULES, OPINIONS OF PROBABLE COST, AND OTHER DOCUMENTS TO SOLICIT PROPOSALS FOR THE NEXT PHASE OF THE PROJECT.
28
PLANNING, DESIGN & CONSTRUCTION
Parker Lab Project in Beckman Behavioral Biology Lab Building (completed 2018)
Design Phase Services

al al, mechanical, electrical, plumbing, life-safety and fire protection, acoustic and vibration considerations as well as other disciplines required by the project. Designs can include three-dimensional representations such as models, perspectives, animations and full-size mockups These tools creatively communicate aspects of the project to stakeholders as well as to the construction contractor
The Design & Construction team manages a wide variety of project types and sizes Design is done in-house for small projects with D&C technical staff For larger projects, design professionals are engaged to deliver design documentation In either scenario, the D&C team leads the effort of ensuring that project requirements are fulfilled in the design documents. The team provides the required level of detail during the design process to allow project stakeholders to make informed decisions while supporting the design intent with selections of materials and systems to fulfill the project needs.
The following services are provided in the Design Phase:
DESIGN PHASE SERVICES
COLLABORATION
COORDINATION
D&C COLLABORATES WITH PROJECT STAKEHOLDERS TO EXPLORE DESIGN OPTIONS AND ARRIVE AT OPTIMAL SOLUTIONS THROUGH MEETINGS AND WORKSHOPS; THE USE OF DRAWINGS AND OTHER MEDIA; AND RECOMMENDATIONS FROM ARCHITECTS, ENGINEERS AND CONSTRUCTION PROFESSIONALS D&C WORKS CLOSELY WITH PROJECT STAKEHOLDERS TO ALIGN THE PROJECT SCOPE TO THE DESIRED SCHEDULE AND BUDGET
D&C COORDINATES THE DESIGN WITH BUILDING CODE AND OTHER JURISDICTIONAL CRITERIA, ATTAINS THE REQUIRED PERMITS WORKING CLOSELY WITH THE CITY, ENSURES COMPLIANCE WITH THE CALTECH DESIGN GUIDELINES AND INCORPORATES REVIEW COMMENTS BY A MULTITUDE OF EXTERNAL AND INTERNAL REVIEWERS
DELIVERABLES
D&C DELIVERS DESIGN DEVELOPMENT AND CONSTRUCTION DOCUMENTS, RENDERINGS, FINISH BOARDS, MODELS, PROJECT SCHEDULES AND COST ESTIMATES, REPORTS AND OTHER DELIVERABLES AS REQUIRED BY THE PROJECT
29
PLANNING, DESIGN & CONSTRUCTION
Center for Autonomous System Technology in Karman Lab (completed in 2018)
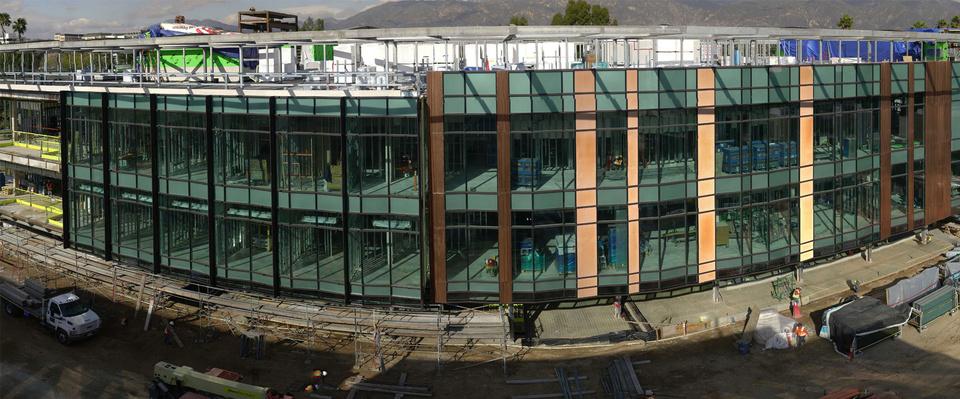
Construction Phase Services
Projects are assigned to a Project Manager who will ensure the timely delivery of the project while managing schedule, cost, safety, scope, risk and function to fulfill the project’s needs and uphold the interests of Caltech while mitigating impacts to the campus. Before the construction begins, the Project Manager will conduct a pre-construction meeting to ensure that the contractor, stakeholders and impacted users are aware of project parameters, schedule and coordination items. Safety is discussed at the pre-construction meeting, verifying that the contractor has submitted all the required safety plans prior to the start of construction. Compliance with the approved safety plans is monitored throughout and to the end of the project
Throughout construction, the Project Manager will be the main point of contact for the project and will provided ongoing communication with the project stakeholders phase alerting and notifying the campus and its users of any key shut utility shutdowns or major impacts to the user groups Regular meetings are also held with stakeholders during this phase where updates on all aspects of the project are provided
Each project requires significant oversight, detailed planning, extensive coordination by the Project Manager with internal and external stakeholders such as the City of Pasadena, Pasadena Fire Department, state agencies, insurance providers, environmental consultants, regulatory agencies and many more
30
PLANNING, DESIGN & CONSTRUCTION
Chen Neuroscience Research Building - construction phase (completed October 2020)
As the project nears completion, the Project Manager will coordinate the commissioning activities, attain all warranties, ensure the required training is provided and walk the project with stakeholders Punchlist items are defined and tracked until complete and communicated to project stakeholders At project completion a final project review will be held with stakeholders and a survey sent to capture D&C performance
The following services are provided in the Construction Phase:
CONSTRUCTION PHASE SERVICES
COLLABORATION
COORDINATION
QUALITY
D&C COLLABORATES WITH PROJECT STAKEHOLDERS DURING CONSTRUCTION THROUGH REGULAR MEETINGS, PROJECT WALKS, THE REVIEW OF NUMEROUS DOCUMENTS PROGRESS TRACKING AND REPORTING, REQUESTS FOR INFORMATION (RFI) AND SUBMITTALS
D&C ENSURES CONTRACTUAL CONDITIONS OF PERFORMANCE ARE MET BY COMPLYING WITH CODE AND REGULATORY REQUIREMENTS; FACILITATING APPROVALS AMONG CALTECH INTERNAL STAKEHOLDERS AND EXTERNAL AUTHORITIES; INFORMING STAKEHOLDERS AND THE CAMPUS OF ACTIVITIES THROUGH CAMPUS NOTIFICATIONS; AS WELL AS BY PROVIDING OTHER PROJECT SPECIFIC ELEMENTS TO MEET SCOPE SCHEDULE AND COST PARAMETERS
D&C’S INSPECTOR WILL PROVIDE QUALITY CONTROL VIA PROJECT INSPECTIONS ALONG WITH INSPECTIONS PERFORMED BY THE LOCAL JURISDICTION, SPECIAL INSPECTORS AND COMMISSIONING AGENTS AS REQUIRED BY THE PROJECT THESE TECHNICAL EXPERTS ALONG WITH THE FACILITIES TEAM REVIEW DOCUMENTATION AND CONDUCT SITE VISITS THROUGHOUT THE PROJECT TO OVERSEE THE DELIVERY OF THE PROJECT SCOPE AND QUALITY

31 PLANNING, DESIGN & CONSTRUCTION
Oka-Hong Lab Project in Beckman Behavioral Biology Lab Building (completed 2017)
Construction Inspection Services
Caltech’s Quality Assurance and Quality Control processes are implemented by the D&C Senior Campus Inspector
The D&C Inspector has unique certifications by the Internal Code Council ranging from structural and commercial elements, reinforced and posttension concrete, structural masonry, structural steel and high-strength bolting, fireproofing, soil characteristics, building egress/framing, mechanical, electrical, plumbing and building plans examination The Sr Inspector inspects projects during construction and plays an active role during the design process advising the team and reviewing deliverables The inspector works closely with the construction contractor to resolve project challenges, issue hot work permits and adhere to the Caltech’s Design Guidelines
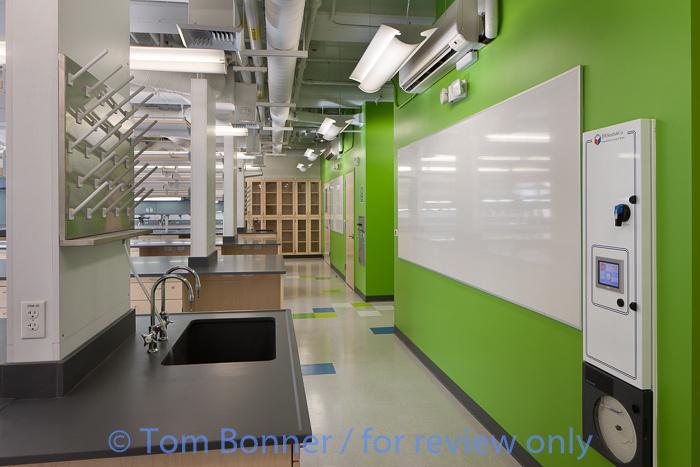
32
PLANNING, DESIGN & CONSTRUCTION
Shapiro Lab in Eudora Spalding Chemistry Lab (completed 2014)

Space Management Services
The Space Management team tracks occupancy and types of use in the physical spaces on the Caltech campus, both inside and outside of buildings This group collects information from Divisions in real time through the building space data system (BSDS) when there is a change in occupancy or use of space This information interfaces with AiM to ensure real-time accuracy across various information systems. Summary statistics and reports are produced as needed to help Divisions and Executive Management understand current space use and plan for optimum utilization of physical resources on campus.

33
PLANNING, DESIGN & CONSTRUCTION
Oka-Hong Lab Project in Beckman Behavioral Biology Lab Building (completed 2017)
Chen Neuroscience Research Building (completed October 2020)
Additional services are provided by Space Management:
SPACE MANAGEMENT SERVICES
EVENTS
ACCESSIBILITY
FLOOR PLANS
DOCUMENT MANAGEMENT
ASSIST IN PLANNING AND PREPARATION FOR CAMPUS EVENTS
MAINTAIN UP-TO-DATE ACCESSIBLE ROUTE DATA FOR CAMPUS, SUCH AS ADA COMPLIANT AREAS AND ASSIST WITH ACCESSIBILITY RELATED PROJECTS
MAINTAIN CURRENT FLOOR PLANS AND LAYOUTS OF ALL CAMPUS BUILDINGS
MANAGE THE FACILITIES DOCUMENT ARCHIVAL SYSTEM MERIDIAN
SIGNAGE COORDINATION OF CAMPUS SIGNAGE
MAPS
LOCATIONS
CREATE AND PRODUCE CAMPUS MAPS AND MAP CONTENTS
ASSIGN BUILDING, ROOM, PROPERTY AND LOCATION NUMBERS
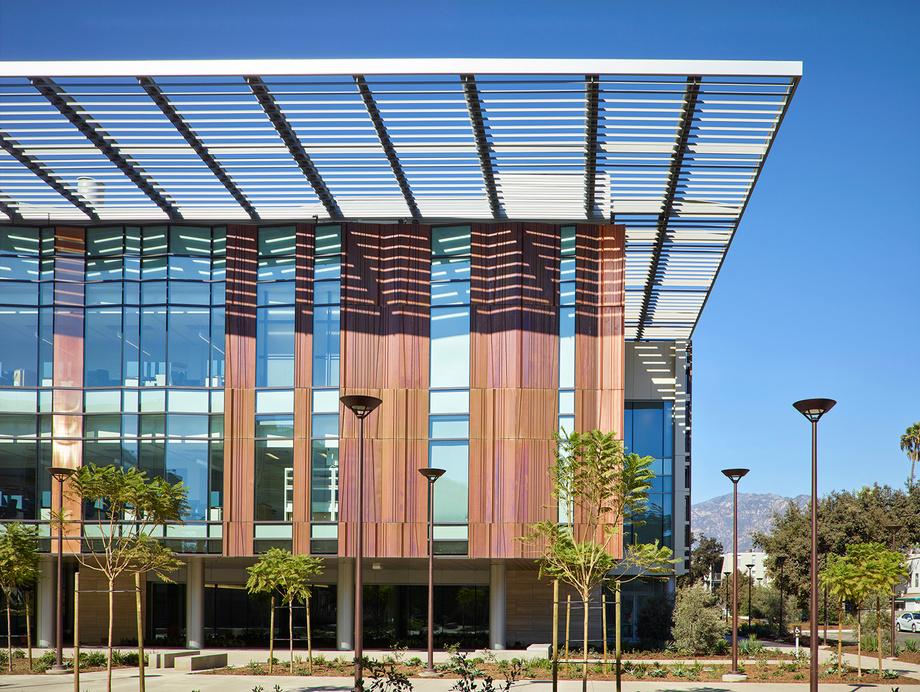
34
PLANNING, DESIGN & CONSTRUCTION
Chen Neuroscience Research Building (completed October 2020)
Design and Construction Procurement Services
Procurement Services facilitates the selection of a professional services firm or general contractor for the design and/or construction of labs, offices, housing or facilities-related spaces The selection process employs a series of Caltech and industry-tailored contractual methods along with the development of technical scope to secure the required products and services to meet the needs of Design and Construction projects
Our services include identifying, recommending, selecting and acquiring suitable goods or services while ensuring timely delivery Procurement Services helps tailor the purchasing process to your custom project requirements
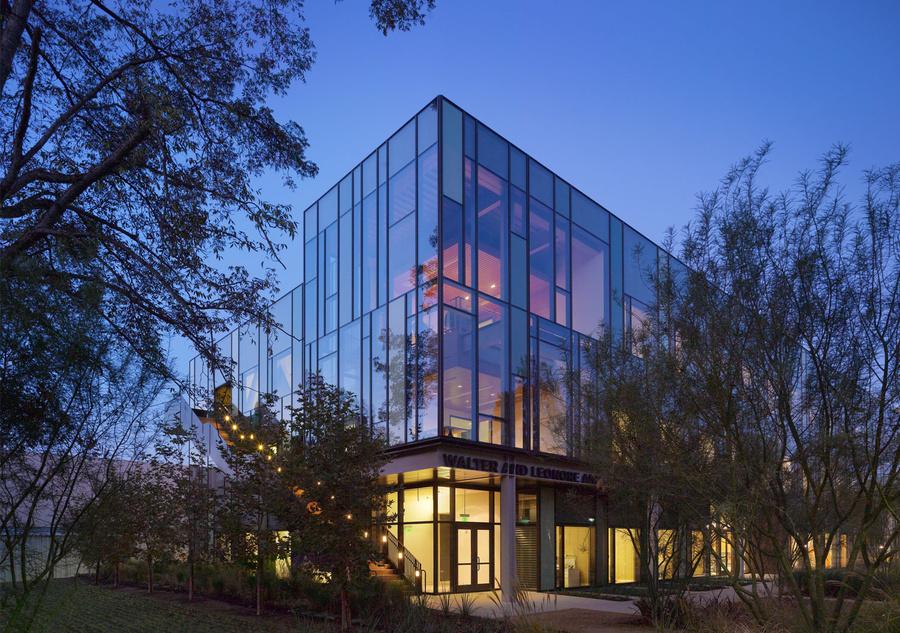
35
PLANNING, DESIGN & CONSTRUCTION
Annenberg Center for Information Science and Technology (completed in 2009)
Introduction to the Team
Facilities Services and Integrated Planning (FSP) is responsible for providing critical service functions to the Caltech community while also keeping an eye to the future direction of the Facilities organization. Our focus is on delivering services that help the campus sustain efficient and effective operations. This means working hand-in-hand with all of the organizations within Facilities and across the campus to ensure that Facilities meets their current and anticipated needs.
Over the past five years Facilities has taken steps to transform the way it does business by modernizing its processes and approach to work management In 2018 Facilities created the Services and Integrated Planning organization to provide additional emphasis on the services provided to customers that go beyond maintaining, repairing, and operating the Caltech campus.
Whether we are providing materials needed for research or projects on campus, improving the performance of building systems through energy efficiency investments, helping people and supplies get to their destination, addressing the environmental footprint of our operations, or many other functions, FSP’s goal is to deliver excellent service to Facilities’ customers that enhances Caltech’s core mission of research and education
Following are the groups that make up FSP and the tools and services they provide to help Caltech’s community complete their work.









05 36 Planning Purchasing Mail Services Transportation Sustainability Commissioning Energy Services
FACILITIES SERVICES AND INTEGRATED PLANNING & Stockroom
TRANSPORTATION
Transportation is responsible for material and freight handling, on-campus moving and relocation, off-campus courier service, and liquid nitrogen dewar and high-pressure cylinder delivery This group also performs service and repairs on campus vehicles and electric carts This shop works closely with Electric Shop in the preventive maintenance of standby power generators
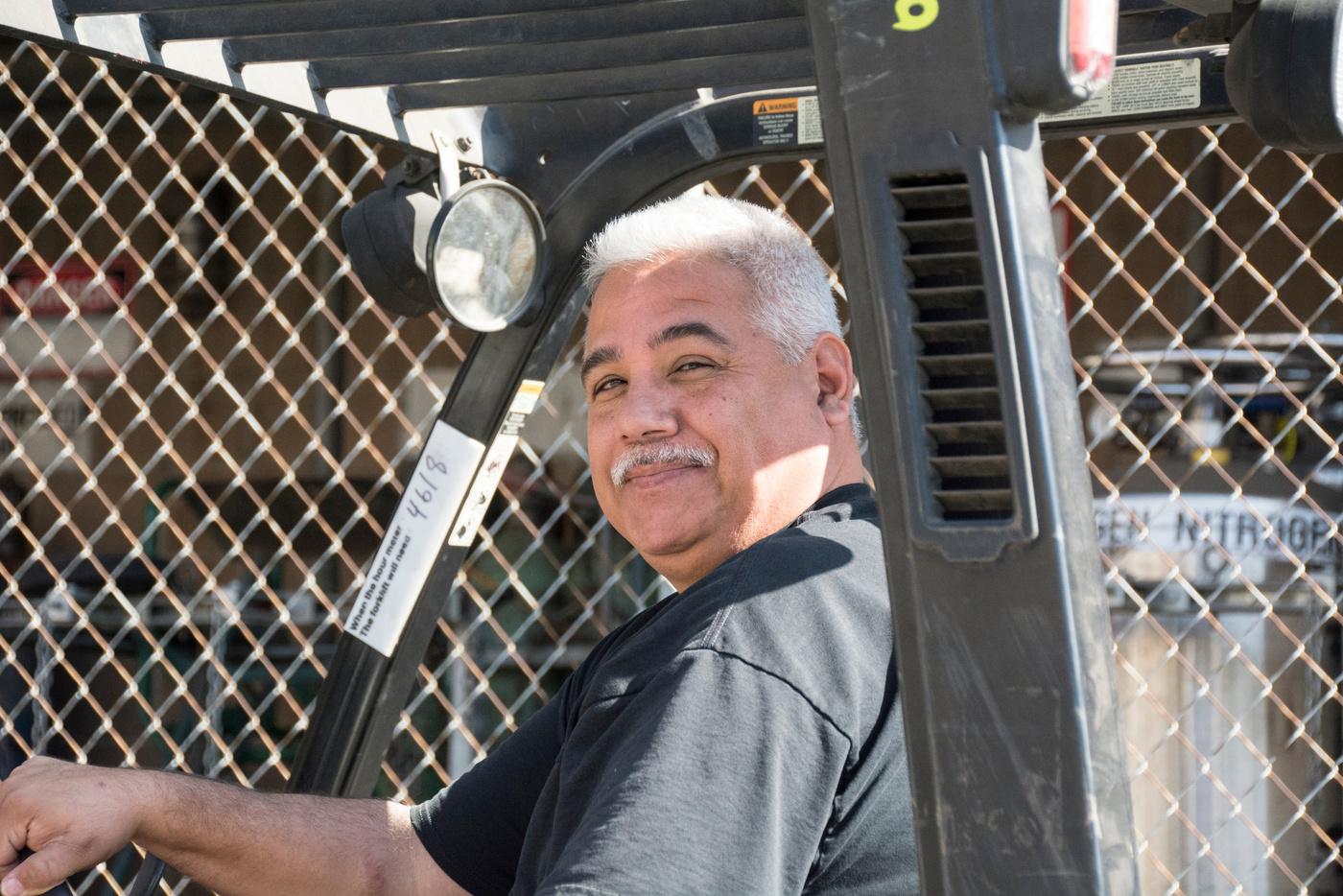
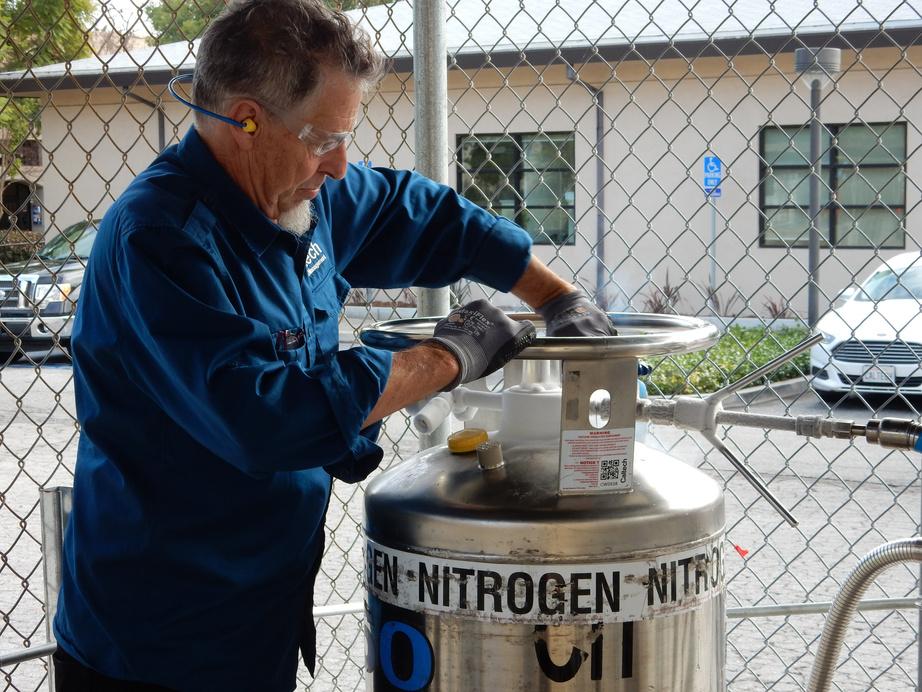
TRANSPORTATION SERVICES
SHIPPING & RECEIVING
MOVING AND RELOCATION
OFF-CAMPUS COURIER
LIQUID NITROGEN DEWAR AND HIGHPRESSURE CYLINDER
FREIGHT DELIVERY
MOTOR POOL
FUEL SERVICE
PROVIDES OUTBOUND UPS SHIPPING AND HANDLES ALL SHIPPING AND RECEIVING OF PACKAGES OVER 50 LBS REGARDLESS OF CARRIER
ON-CAMPUS MOVING OF MATERIAL, FURNITURE, EQUIPMENT, LAB EQUIPMENT, SPECIALTY ITEMS, AND FURNITURE
PICK-UP AND/OR DROP OFF OF MATERIALS, EQUIPMENT AND FURNITURE FROM CAMPUS TO A DESIRED LOCATION
DELIVERY AND EXCHANGE OF LIQUID NITROGEN DEWARS AND HIGH PRESSURE CYLINDERS TO ANY CAMPUS LOCATION
RECEIVING OF SHIPMENTS AND FREIGHT, UNCRATING SPECIALTY ITEMS SUCH AS OPTICAL TABLES HEAVY MACHINERY AND SPECIALTY EQUIPMENT
MAINTENANCE AND REPAIRS FOR CAMPUS FLEET, INDUSTRIAL VEHICLES, ELECTRIC CARTS AND OTHER INSTITUTE VEHICLES
VEHICLE AND EQUIPMENT FUELING
37
FACILITIES SERVICES AND INTEGRATED PLANNING

Campus Sustainability
Caltech Sustainability aims to enhance Caltech's core mission of research and education by reducing Caltech's environmental impact and promoting stewardship within the Caltech community. Our staff assist other departments in administering programs and services detailed elsewhere in this guide and provides the following additional services:
SUSTAINABILITY SERVICES
CAMPUS DATA COLLECTION, ANALYSIS, AND PRESENTATION
SUPPORT OF CAMPUS PROJECTS AND STRATEGIC PLANNING
COLLECTION AND ANALYSIS OF UTILITY AND CAMPUS OPERATIONS DATA IN AREAS OF ENERGY, WATER, WASTE, BUILT ENVIRONMENT, TRANSPORTATION, AND CARBON EMISSIONS
CREATION OF ANNUAL SUSTAINABILITY REPORT
COORDINATION AND CERTIFICATION OF GREEN BUILDING PROJECT THROUGH LEED
COLLABORATION WITH OTHER CAMPUS DEPARTMENTS TO EFFECTIVELY PREPARE CAMPUS FOR FUTURE OPERATIONS NEEDS AND CHALLENGES
· INITIATION OF OCCUPANT ENGAGEMENT IN SUSTAINABLE PRACTICES
GREEN LAB PROGRAM ADMINISTRATION
PROCESSING AND DISSEMINATION OF FUNDS FOR ULTRA-LOW TEMPERATURE FREEZER REBATE PROGRAM IN COORDINATION WITH THE CECIP FUND
ADMINISTRATION OF GREEN LAB CERTIFICATION PROGRAM
38
FACILITIES SERVICES AND INTEGRATED PLANNING
Energy Services
Caltech Energy Services is a cross-functional and dedicated team whose mission is to expand the institutional impact of energy management and maintain aggressive energy efficiency standards within campus buildings Our staff partners with Facilities Design and Construction, Operations, and Maintenance Management to develop building operations & maintenance criteria and execute a successful building maintenance program. The Energy Services team provides these additional services:
ENERGY SERVICES
CALTECH ENERGY CONSERVATION INVESTMENT PROGRAM (CECIP)

COMMISSIONING LEADERSHIP
UTILITY INFRASTRUCTURE PLANNING
UTILITY BILLING
INTERNAL AND EXTERNAL REPORTING
MANAGEMENT OF CECIP, A MULTI-MILLION DOLLAR REVOLVING LOAN FUND THAT FINANCES ENERGY CONSERVATION INITIATIVES THROUGHOUT CAMPUS
LEAD THE COMMISSIONING TEAM GUIDE PROGRAM DEVELOPMENT AND HELP ESTABLISH RELEVANT PROTOCOLS AND STANDARDS
SUPPORT CALTECH'S UTILITY INFRASTRUCTURE PLANNING EFFORTS TO DEVELOP A RELIABLE, ADAPTIVE, AND RESILIENT SYSTEM THAT MEETS MISSION REQUIREMENTS AND SATISFIES THE INSTITUTE'S FINANCIAL OBJECTIVES
MANAGE PAYMENT OF ALL UTILITY BILLS AND THE CHARGE-OUT OF ALL AUXILARY UTILITY COSTS
RESEARCH AND INTERPRET FEDERAL, STATE, AND LOCAL ENERGY, WATER, EMISSIONS, AND ENVIRONMENTAL REGULATIONS AND ASSIST IN REGULATORY EXTERNAL REPORTING TO ENSURE COMPLIANCE
39
FACILITIES SERVICES AND INTEGRATED PLANNING
Commissioning
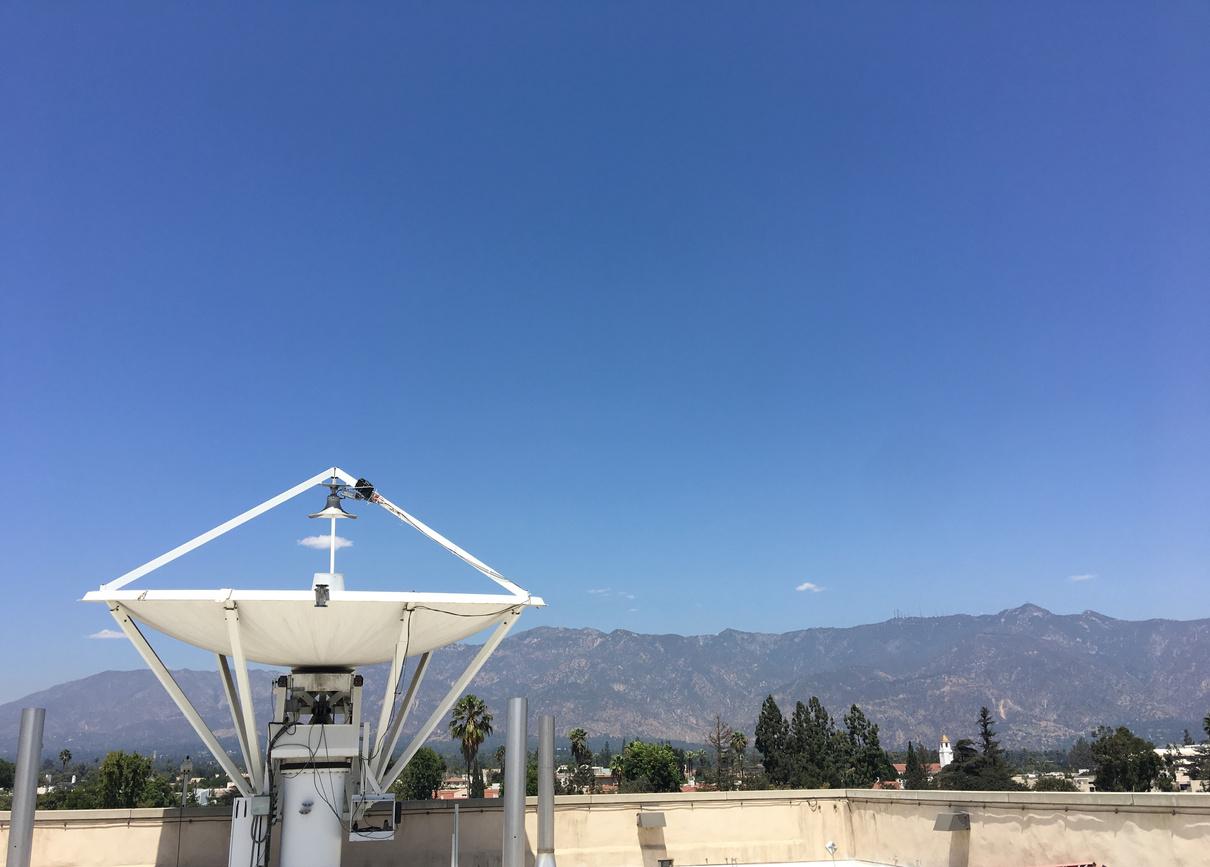
Caltech Commissioning (Cx) is a quality-focused process for enhancing the delivery of capital projects Cx focuses on evaluating and documenting that all of the commissioned systems and assemblies are planned, designed, installed, tested, operated, and maintained to meet Caltech standards Caltech uses an enhanced form of Cx that places emphasis on data collection to provide visibility to information needed during the construction process and throughout the lifetime of the building. Data is gathered through traditional commissioning, asset data collection, and fault detection and diagnostics (FDD).
The Cx process integrates various systems utilized in construction and operations including building controls automation, building data analytics, asset data management, and Facilities’ IWMS The integration of these systems at the onset of a project improves the efficiency and lasting impact of the commissioning process, ensures continuity of building information transfer from design & construction into operations, and ultimately improves and extends the operations and performance of buildings
Facilities formed a Cx Team to oversee, implement, and accomplish Cx activities Detailed information on the Cx process can be found in the Caltech Commissioning Guidelines.
40
FACILITIES SERVICES AND INTEGRATED PLANNING 3rdPartyCx Authority FacilitiesServicesandPlanning SR.DIRECTOR FacilitiesServicesandPlanning DIRECTOR MEPCShops DIRECTOR MaintenanceManagement MECHANICAL ENGINEER DesignandConstruction SR DIRECTOR DesignandConstruction ASSETMANAGER MaintenanceManagement ELECTRICAL ENGINEER FacilitiesOperations LEAD EnergyServices
Integrated Planning
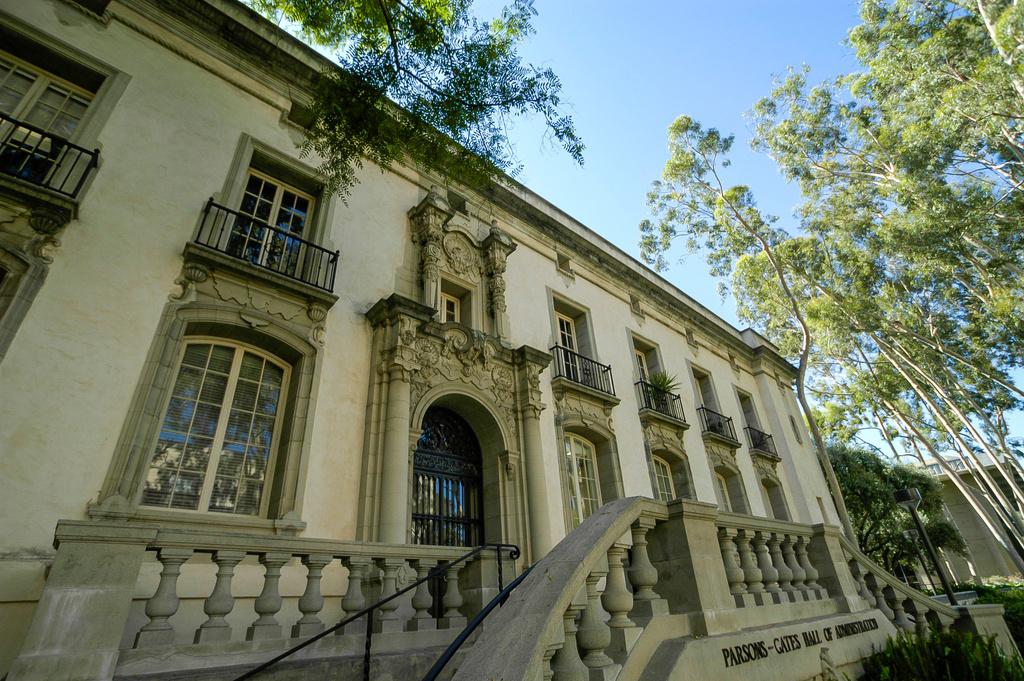
billion campus asset Additionally, Integrated Planning monitors changes and trends in higher education to understand the future of Facilities service delivery Integrated Planning deploys business process analysis, technical assessments, quantitative and qualitative modeling, sensitivity analysis, design charrettes, and more to evaluate Facilities’ operations and provide actionable recommendations for improvement
Integrated planning’s collaborative work ranges from formal regulatory processes to internal campus projects
Below is a sample of Integrated Planning’s work:
PLANNING SCOPE
REGULATORY/ EXTERNAL PROCESSES
CAMPUS STRATEGIC PLANNING
CAMPUS PROJECT COLLABORATION
DESCRIPTION
CAMPUS MASTER PLAN
UTILITY POWER AND WATER SUPPLY COORDINATION
GREENHOUSE GAS EMISSIONS AND AIR QUALITY REPORTING AND COMPLIANCE
UTILITY AND INFRASTRUCTURE PLANNING
ENERGY RESOURCE PLANNING
MOBILITY PLANNING
CAPITAL PROJECT DESIGN AND GREEN BUILDING CERTIFICATION
INTEGRATED WASTE MANAGEMENT
DISTRIBUTED GENERATION AND SMART GRID PLANNING
41
FACILITIES SERVICES AND INTEGRATED PLANNING
Mail Services
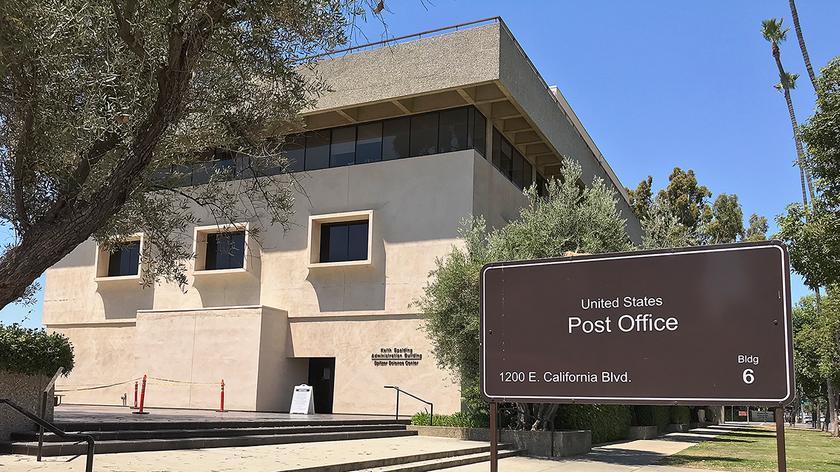
Mail Services operates the Feynman Station, a full-service US Post Office located in the lobby of the Keith Spaulding building The post office provides the most common services and products including sales of stamps, postcards, shipping supplies, domestic and international priority, express, certified, and insurance
Mail Services also operates a FedEx ship center for time sensitive documents and packages and allows our customers to benefit from discounted shipping rates, 10-30% off published rates. Our mail clerks can pick up your mailing under 50lbs at your department's mail stop. The deadline for overnight express is at 3:00 p.m.
42
FACILITIES SERVICES AND INTEGRATED PLANNING FEYNMAN STATION FULL-SERVICE POST OFFICE TECHEXPRESS: ONE-STOP POST OFFICE FOR UNDERGRADUATES PASSPORT PHOTOS
SHIPMENTS OF PACKAGES UNDER 50 LBS FEDEX SHIPPING CENTER COMPREHENSIVE EXPORT COMPLIANCE FOR CRITICAL SHIPMENTS
DESCRIPTION
MAIL SCOPE
SHIPPING
Purchasing and Stockroom
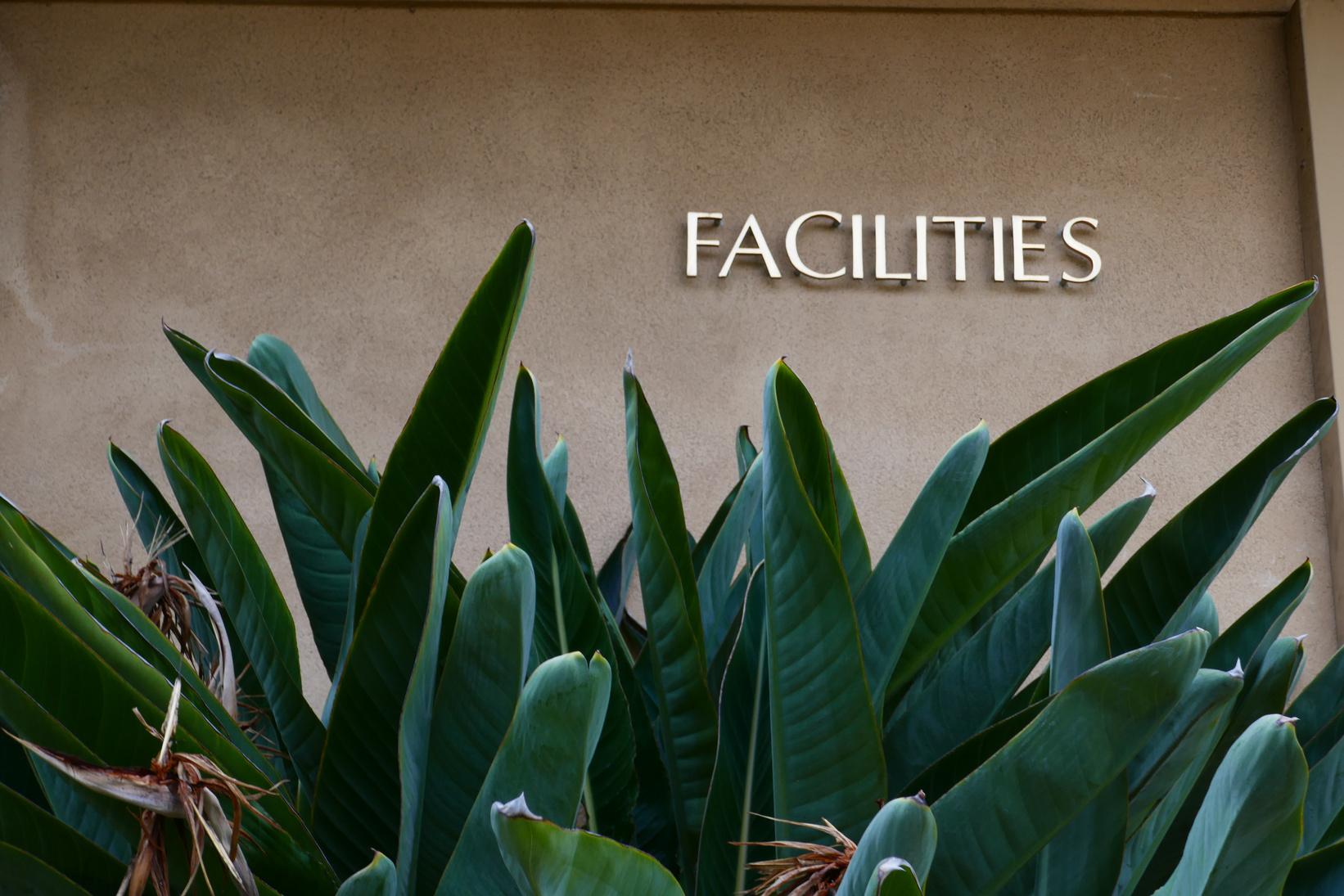
meeting customers’ expectations of quality and schedule. The team is responsible for all aspects of the procurement process from fulfillment of purchase requests through to payment as well as supporting service contract administration
The stockroom team manages stockroom operations to ensure material needs are met, inventory is optimized, and costs of goods are reduced The team is responsible for material request processing, receiving, inventorying, storing, tracking and disbursement of materials and supplies while ensuring customer needs are met and Institute policies and procedures are followed. The stockroom team also manages, maintains, and fills liquid nitrogen dewars in support of the research mission
43
FACILITIES SERVICES AND INTEGRATED PLANNING FULL-SERVICE TECHMART PURCHASING SERVICE CONTRACT ADMINISTRATION SOURCING OF SPECIALTY AND CUSTOM PRODUCTS
SCOPE FULL INVENTORY OF THOUSANDS OF PARTS LIQUID NITROGEN DEWARS SUPPORT FOR SPECIAL CAMPUS NEEDS AND EMERGENCY OPERATIONS
DESCRIPTION
PURCHASING
STOCKROOM
Caltech provides a multitude of in-house services to support campus projects and maintain facilities. The rates below will be used to calculate costs for facilities staff to support projects and work orders
* Overtime rates apply after normal business hours Custodial hours are 5am - 1:30pm and Grounds hours are 6:30am - 3:00pm Rates are subject to change - please refer to https://facilitiesoperations.caltech.edu for latest published rates.
44 TABLES TRADES / SERVICES HOURLY LABOR RATES* BUILDING MANAGEMENT SYSTEM (BMS) $75 00 CARPENTRY $70 00 CUSTODIAL $41 00 ELECTRICAL $72 00 FIRE ALARM $68 00 GROUNDS $46 00 HVAC $75 00 LOCK AND KEY $62 00 MOTOR POOL $72 00 PAINT $62 00 PLUMBING $74 00 SECURITY $59.00 TRANSPORTATION / SHIPPING & RECEIVING $52 00 WASTE RECYCLING OPERATIONS $41 00 ROOFING $70 00 ARCHITECT $138 00 CONTRACTS MANAGER $108 00 BUILDING INSPECTOR $162 00 MECHANICAL ENGINEER $162 00 PROJECT MANAGER $126 00 - $162 00
Table 1 - Costs and Billing
CHAUFFEUR $52 00
SERVICES DESCRIPTION
DUPLICATE KEY REQUESTS (FILE CABINETS, DESK LOCKS, ETC ) AND KEYS/REKEYING REQUESTS
LOCK CHANGES, INSTALLATION AND MAINTENANCE OF COMBINATION LOCKS
ACCESS CONTROL
INSTALLATION OF INTERIOR CARD READER ACCESS
DEPARTMENTAL OR LAB DEDICATED USE AUTOMATIC DOOR OPERATORS APPLIANCES
BUILDING CONTROLS
CABLING AND DATA
EVENTS
EXTERIORS
FIRE PROTECTION
FLOORING
FREIGHT
FURNISHINGS
INTERIORS
CLEANING OF APPLIANCES SUCH AS FREEZERS, REFRIGERATORS ICE MAKERS KITCHEN AND FOOD SERVICE EQUIPMENT, WATER FILTERS FOR APPLIANCES
REMOVAL AND DISPOSAL OF REFRIGERANT AND RELATED EQUIPMENT
MONITORING OF ADDITIONAL LAB EQUIPMENT
INSTALLATION AND REPAIR OF NON-INFRASTRUCTURE CABLING (I E A/V, NETWORK, TELEPHONE)
PRE- AND POST-EVENT SUPPORT
DAMAGE OR VANDALISM CAUSED BY OCCUPANTS
INSTALLATION OF SPECIAL EQUIPMENT OR ROOF-MOUNTED EQUIPMENT
MODIFICATIONS TO FIRE PROTECTION SYSTEMS TO ACCOMMODATE OCCUPANT PREFERENCES OR NEW REQUIREMENTS
FLOORING REPAIR AND REPLACEMENT IN PROGRAM SPACE, LARGE SPOT CLEANING
TRANSPORTATION OF INCOMING FREIGHT OVER 50LBS DELIVERED TO CUSTOMER BUILDING
CLEANING OF OUTDOOR FURNITURE SUCH AS PATIO AND PICNIC TABLES IN RESTRICTED AREAS CONTROLLED BY THE DEPARTMENTS
EXTRA CUSTODIAL SERVICES OUTSIDE OF SCHEDULED SERVICES, EVENT CLEANUP SUCH AS NON-SCHEDULED CARPET CLEANING
DAMAGE OR VANDALISM CAUSED BY OCCUPANTS
305 0 05 45
Table 2 - Examples of Reimbursable Services
TABLES
SERVICES
LAB GAS
LIGHTING
PAINT
PLUMBING
SIGNAGE
TRASH
VEHICLES
WATER
WINDOWS
NITROGEN, CO2, HYDROGEN, OXYGEN, ARGON, ETC AND THE TRANSPORTATION OF DEWARS AND CYLINDERS
SPECIALTY LIGHTING INCLUDING REPLACEMENT LIGHT BULBS FOR SPECIALTY LIGHTING
LIGHT DIFFUSER CLEANING
PAINTING AND SPECIALTY PAINTS OF INTERIOR PROGRAM SPACES (LABS AND OFFICES, ETC )
CUSTOMER REQUESTED NON-STANDARD COLORS FOR INTERIOR PROGRAM SPACES AND/OR COMMON AREAS, AND REPAINTING OUTSIDE OF FUNDED MAINTENANCE PROGRAM
FIXTURE UPGRADES
INTERIOR SIGNS, EXTERIOR SIGNAGE NOT REQUIRED BY BUILDING CODE AND DIRECTORIES
DUMP FEES FOR FURNITURE APPLIANCES AND MISCELLANEOUS ITEMS TOO LARGE FOR DAILY REFUSE SERVICE (CRATES, PALLETS, ETC.)
E-WASTE ITEMS REQUIRING REMOVAL BY TRANSPORTATION NOT DEPARTMENTAL PICKUP ROUTES
TRASH REMOVAL/RECYCLING THAT AMOUNTS TO EXTRA SERVICES OUTSIDE OF SCHEDULED SERVICES, INCLUDING CAPITAL EQUIPMENT DISPOSAL
CRATES, PALLETS, HEAVY BOXES AND TRASH CANS FULL OF HEAVY ITEMS ARE CONSIDERED SPECIAL HANDLING ITEMS
3-BIN SYSTEM LABELS FOR RECYCLING RECEPTACLES
TRASH CAN LINERS
VEHICLE CHECKS AND MAINTENANCE
SUPPORT FOR REVERSE OSMOSIS (RO) SYSTEMS (I E DI MILLIPORE SUPPORT)
CUSTOMER REQUESTED WATER FILTERS, HYDRATION/BOTTLEFILL STATIONS, HOT WATER HEATERS AND ICE MAKER INSTALLATION AND MAINTENANCE
LAB WATER TESTING
WINDOW TREATMENTS SUCH AS BLINDS OR DRAPES IN PROGRAM SPACE, INCLUDING CLEANING
INTERIOR AND EXTERIOR WINDOW WASHING
Table 2 - Examples of Reimbursable Services, cont.
46 TABLES
DESCRIPTION
Table 3 - Frequency of Custodial Services
TASK
CLASSROOMS
LABORATORIES
COMMON AREAS (HALLWAYS, LOBBIES, BREAK ROOMS, CONFERENCE ROOMS, KITCHENS, OPEN SPACES)
RESTROOMS
RECYCLE
VACUUMING
COMMON AREAS (HALLWAYS, LOBBIES, OPEN SPACES)
CONFERENCE ROOMS
BREAK ROOMS
OFFICES
/
1 X DAY (M-F)
2 X WEEK - PER SCHEDULE 1 X DAY (M-F)
1 X DAY (M-F)
1 X DAY (M-F)
1 X
WEEK
2 X WEEK - PER SCHEDULE
1 X DAY (M-F)
1 X DAY (M-F)
1 X WEEK - PER SCHEDULE
WEEK - PER SCHEDULE
DAY (M-F)
CLASSROOM
05 47
SPACE FREQUENCY
REGULAR WASTE COLLECTION
OFFICES
STAIRWELLS EVERY OTHER WEEK COLLECTION
MOPPING
RESTROOMS KITCHENS 1 X
1 X
X
1 X
CLASSROOM 1 X
SPOT SWEEP / MOP FLOORS LABORATORIES 1 X DAY CLASSROOM 1 X DAY
/ CHALKBOARD CLEANING 1 X DAY, OR UPON SPECIAL REQUEST RESTROOMS OFFICES 1 X DAY (M-F) 1 X WEEK - PER SCHEDULE ALL SCHEDULED CLEANING LABORATORIES 1 X WEEK - PER SCHEDULE CLASSROOM 1 X DAY (M-F) COMMON AREAS
LOBBIES, BREAK ROOMS, CONFERENCE ROOMS KITCHENS OPEN SPACES) 1 X DAY
COMMON AREAS (DESIGNATED COLLECTION POINTS IN HALLWAYS)
- PER SCHEDULE SWEEPING
OFFICES LABORATORIES
WEEK - PER SCHEDULE
WEEK - PER SCHEDULE 1
DAY (M-F)
WHITEBOARDS
(HALLWAYS,
(M-F) TABLES
STUDENT HOUSING
RESTROOM
KITCHEN
VACUUMING
REFILLING
GLASS
48 TABLES TASK SPACE FREQUENCY DUSTING FURNITURE
AREAS CAMPUS AREA COMMON AREAS (CLASSROOMS BREAK ROOMS, HALLWAYS, LOBBIES) RESTROOMS 1 X DAY UPON SPECIAL REQUEST 1 X WEEK - PER SCHEDULE 1 X WEEK SPOT WALL CLEANING OFFICES 1 X YEAR SHOWER CLEANING CARPET CLEANING ALL AREAS 1 X YEAR STRIPPING & WAXING FLOORS ALL AREAS 1 X YEAR OFFICES 1 X WEEK RESTROOMS AND KITCHENS LABORATORIES 1 X DAY (M-F) 1 X DAY (M-F)
Table 3 - Frequency of Custodial Services, cont.
ATHLETIC
DISPENSERS
DOORS OFFICE WALLS / PARTITIONS 1 X DAY 1 X YEAR, OR UPON SPECIAL REQUEST
ENTRANCE
CLEANING KITCHENS LABORATORIES 1 X DAY (M-F) UPON SPECIAL REQUEST
& COUNTERS CLEANING OFFICES AND CLASSROOMS ENTRANCE DOORS 1 X MONTH, OR UPON SPECIAL REQUEST 1 X WEEK DOORS CLEANING
SINKS
AREAS
AS PER
AS
CLEANING AS
CLEANING
AGREED SCHEDULE SHOWER CLEANING
PER AGREED SCHEDULE ROOM
PER AGREED SCHEDULE
AS
PER AGREED SCHEDULE
AS PER
FURNITURE AS PER
WASTE COLLECTION AS PER AGREED SCHEDULE
SWEEPING / MOPPING
AGREED SCHEDULE DUSTING
AGREED SCHEDULE REGULAR
CLEANING AS PER
OFFICE CLEANING AS PER AGREED SCHEDULE
AGREED SCHEDULE
RODENT CONTROL 1 X MONTH TRIMMING - ACCORDING TO SPECIES INSPECTIONS 3-5 YEAR CYCLE 1 X YEAR
CARE FUNGICIDE TREATMENTINJECTION/BARK SPRAY PER SPECIES 3 YR CYCLE CANOPY REDUCTIONS SUPERVISOR DISCRETION
CONTROL POST-HERBICIDE APPLICATION 1 X YEAR PEST CONTROL AERATION DETHATCHING 2 X YEAR (SPRING-FALL) SUPERVISOR DISCRETION LAWN MAINTENANCE WOODY PLANT CARE CLEANING 2 X WEEK WATER FEATURES PRE-HERBICIDE APPLICATION 2 X YEAR MOWING FERTILIZING 1 X WEEK - PER SCHEDULE 2 X YEAR (SPRING-FALL) WATERING FOLLOW CITY RESTRICTIONS
TREES - PRUNING SHRUBS SUPERVISOR DISCRETION SUPERVISOR DISCRETION ROSES - PRUNING 1 X YEAR REPLACEMENTS SUPERVISOR DISCRETION CLEANING AREA WELLS TRASH REMOVAL - EXTERIOR CONTAINERS BI-MONTHLY 2 X WEEK LITTER CONTROL SWEEPING WALKWAYS BLOWING PATHWAYS 3 X WEEK 2 X WEEK STORM DRAIN CLEANING 1 X MONTH 405 9
TREE
WEED
FRUIT
TABLES TASK DESCRIPTION FREQUENCY
Table 4 - Frequency of Ground Services
Facilities would like to thank everyone who contributed to the creation of this guide.
For question, comments or concerns, please refer to the suggestion box on our website:
https://facilitiesoperations.caltech.edu





 NT VICE PRESIDENT, FACILITIES OPERATIONS
NT VICE PRESIDENT, FACILITIES OPERATIONS


























































