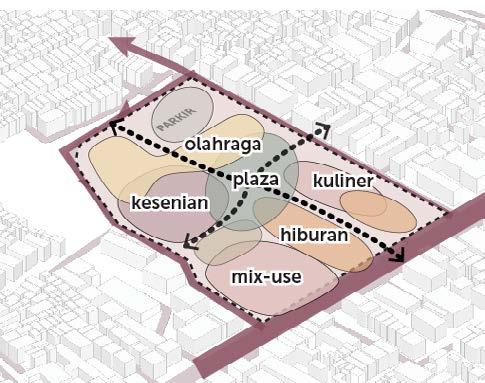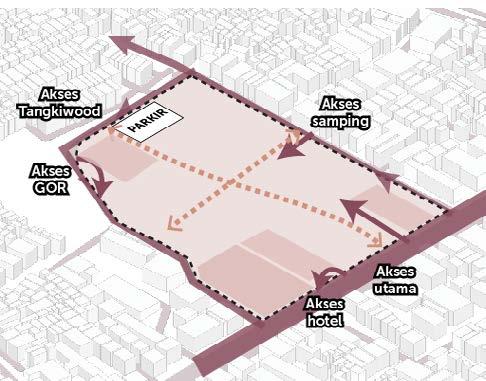CALLISTA CHRYSILLA selected architecture & interior projects
Callista Chrysilla
Architect & Interior Designer
Jakarta, Indonesia
callistachrysillabs@gmail.com
+62 858-1409-3688
EDUCATION
Universitas Tarumanagara
2012 - 2018
WORK EXPERIENCE
Standie Abeniel Architects
Nov 2022 - present
Jetta Living
Jun 2021- Sept 2021
S.Ars - Bachelor’s degree in architecture
ORGANIZATIONAL EXPERIENCE
Architectour

Jan 2020 - Jul 2021
Junior architect and interior designer
Undertook the design process for interior and architecture projects. Produced 3D, technical drawings, renderings and video animation.
Intern architect

Assisted the senior architect in designing exterior and interior scenes and making technial drawings.
Research Project
Aug 2019 - Dec 2020
IMARTA-SKETSA 2021 Election
Apr 2020 - May 2020
Gelar Kesenian 2018
Aug 2018 - Dec 2018
Head executive of ARCHITECTOUR 2021: LONDON
Successfully handled webinar with speakers from international architecture firms and universities. Guided the team throughout the whole processes.
Committee of Research and Development Division
Researched architectural issues and organize seminar/ workshops. Working within a group of members to prove a research hypothesis.
PIC of voting division
Accomplished the voting process of the election and coordinated with other division.
Committee of Finance division
Gathered and handled funds needed for the event.
Cum laude in Bachelor of Architecture
GPA 3.73/4.00
Indonesian sketchup • autocad • enscape
• lumion • adobe (illustrator, indesign, photoshop, lightroom) English Korean
Native Secondary Basic (TOPIK LVL 2)









Re-imagine Prinsen Park 01
Prinsen Park is an entertainment place and a famous performing arts venue that was popular around 1900-1985, but is now experiencing a shift in function and memory into a shopping and nightlife area known as the Taman Hiburan Rakyat Lokasari (THR Lokasari). In order to eliminate the negative image of THR Lokasari and restore its collective memory, THR Lokasari is redesigned through urban acupuncture while finding traces of the past. With programs that provide education about the history of Prinsen Park along with the arts at that time, people can reminisce about the past or gain new knowledge.

Perimeter
The Lokasari complex was enlarged to widen the facade of Jl Raya Mangga Besar.
Site Analysis and Synthesis
Sequence
The sequence of visitors is similar to a story that has a beginning, climax, and ending.

Circulation
Vehicles are only allowed on the perimeter of the comples, so that inside the complex are for pedestrian only
Activity
The complex is rezoned with entertainment, arts, shopping and sports programs based on the old Prinsen Park





Traces of Nostalgia
Cinema showing old movies
Walk of fame artis Tangkiwood
Outdoor bazaar selling collectibles
Culinary area with Betawi and Chinese cuisine
Exhibition and performing arts space




Theme

This project’s theme is ‘Reimagine Prinsen Park’. To re-imagine means to think about something or produce something based on things that already existed before, but with a new perspective. Therefore this project seeks to restore the atmosphere and memories of the past Prinsen Park with programs, such as exhibitions, studios, theater, library, and collectible store. The design style were also adopted from the past Prinsen Park building style which is ‘art deco’ and combined with contemporary style.



Museum Kuliner Nusantara 02

Academic project
Type |
Museum
Location | Kota Tua, West Jakarta
Museum Kuliner Nusantara is a museum in Kota Tua that displays the development of Indonesian cuisine from time to time. With the theme of nostalgia and food, visitors can join in exploring the past by seeing and tasting various Indonesian cuisines. Apart from the exhibition , there is also culinary center, cooking classes, a gift shop, and a library. This project is also expected to be integrated with various tourist objects in Kota Tua.
Design Concept
Philosophy of Indonesian cuisine are translated into design that make up the interior and exterior of the space.
FLEXIBILITY TOGETHERNESS
Serve several dishes to be eaten together rathen than one dish per pesonCreating an atrium as a gathering point
SIMPLICITY
Simple food presentatioin without much garnishSimple and clean design without extreme ornaments
PHILOSOPHY OF INDONESIAN CUISINE
Rely on their feelings and intuition to cook rathen than exact measurements
Avoid rigid shapes and continuous flow between rooms

OPENNESS
Keeps on evolving throughout the years and is also influenced by other countries culture
Open plan
This project carries the theme of ‘nostalgia and food’ because food is closely associated with a person’s memories and memories, both good and bad memories. By taking the value of traditional Indonesian culinary
philosophy, we can also feel the nostalgia of the past. Therefore the interior concept is mainly focused around traditional Indonesian heritage. Wooden materials and brown color scheme are widely used throughout the space.


Museum
Exhibition about Indonesian culinary history throughout the years
Culinary centre



Culinarya area where you can try various cuisines around the world
Cooking class
Class to learn cooking local Indonesian dishes
ROOFTOP
Service area
4th FLOOR
Library
Library’s storage area
3rd FLOOR
Reading area
Museum’s storage area
Exhibition area (early age)
2nd FLOOR
Culinary centre
Culinary centre’s service area
1st FLOOR
Culinary centre
Culinary centre’s service area
Green spaces
4th FLOOR
Exhibition area (colonial age)
Exhibition area (modern age)
3rd FLOOR
Exhibition area (middle age)
Exhibition area (herbs & spices)
2nd FLOOR
Temporary exhibition area
Museum souvenir shop
Theatre
Museum’s service area
1st FLOOR

Cooking studio
Gift shop
Staff area
BASEMENT
Parking
Service area


J House 03
Type | Residential Location | Kembangan, West Jakarta
J House is a french classical style house situated in an elite residential complex in West Jakarta. This house is designed for a family of 6 that comprises of 3 storey and a rooftop. Taking inspiration from the french countryside, this house has natural stone-like facades, arched windows with shutters, and also tall gable roofs. Neutral colors, like beige, are mainly used with a hint of black as an accent.







Academic Project
This project is a conceptual parametric design of a pavillion, using the method of fractal exploration. It is located in a neighborhood park nearby a kindergarten where only a little activity takes place. Therefore, this pavillion can become and addition to the park and become a place where children can play outdoor and socialize with kids their age.

Fractal Exploration
The module is inspired from the pointed and elliptical leave of Pseuderanthemum caruthersii. Some transformations were made to form the initial module which resembles wings of a butterfly. examine the leaves trace segments break down




Parameters
There are 3 rules of modules placement based on different axis arrangement. These modules will then be stacked on top/below/beside each other to form a grid-like pavillion.




Construction
Since it is only a temporary installation, corrugated cardboard which is recycable and easy to construct is chosen.





Type | Church Location | Cikarang
GMS (Gereja Mawar Sharon) is constanly expanding their churches and this newly proposed church is going to be located in the outskirt of Jakarta, Cikarang which is home to a dozen industrial estates. Unlike churches in general, GMS takes on a different approach in its interior design by having an industrial concept with trendy design and pop of colors to appeal youngsters.

Concept


Other than the main hall, there are also a bookstore (called Pustaka Rajawali), photo wall, baptism area, meeting rooms, and staff rooms. Unfinished concrete and natural materials are applied throughout the spaces. In order to create a balanced interior that feels warm, a blend of colors,textures, and warm lighting are added. Since, most of the people who visited this church are youngsters, every corner are designed throoughly to be visually apealling to be a suitable background for taking pictures.

Main hall









Andree’s bedroom
Internship Project
Type | Residential Location | Jakarta
This bedroom for an adolescent boy is designed with a contemporary modern concept. It originally has a darker ambience but the client decided to change it into a lighter and more natural interior. Thus, monochromatic color scheme are combined with wood accents to give off a warm and comforting ambiance.

The area behind the bed is utilized as a storage as well as display area. Thus, the seamless look of the storage gives the room an unclutered look



