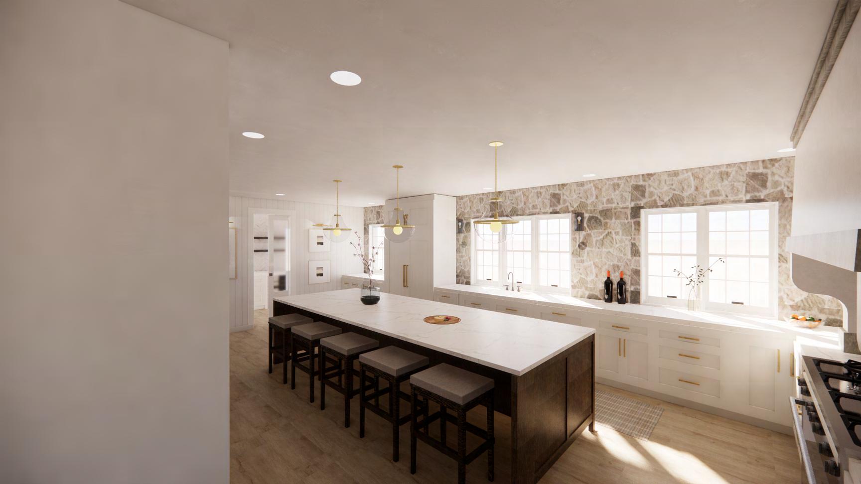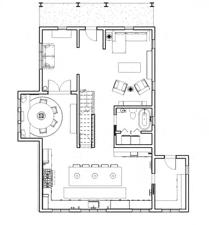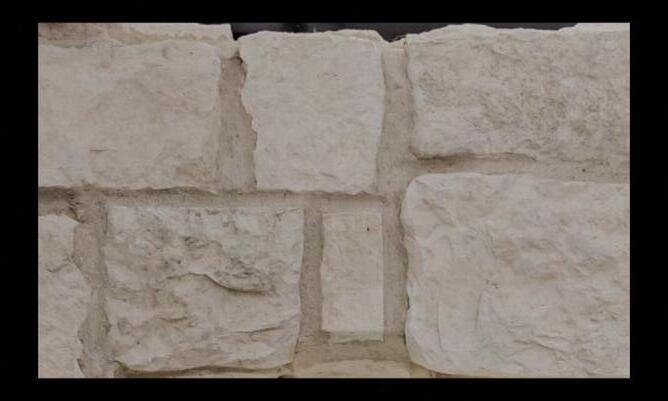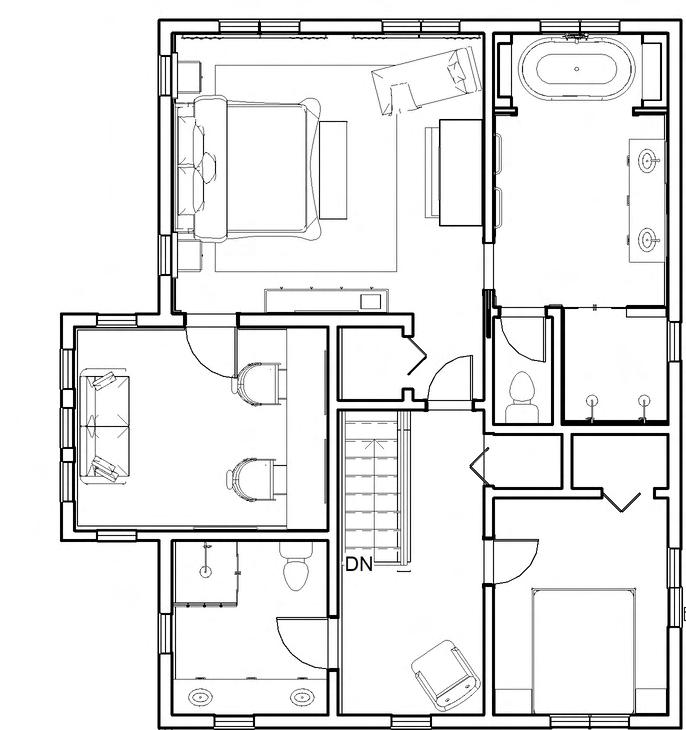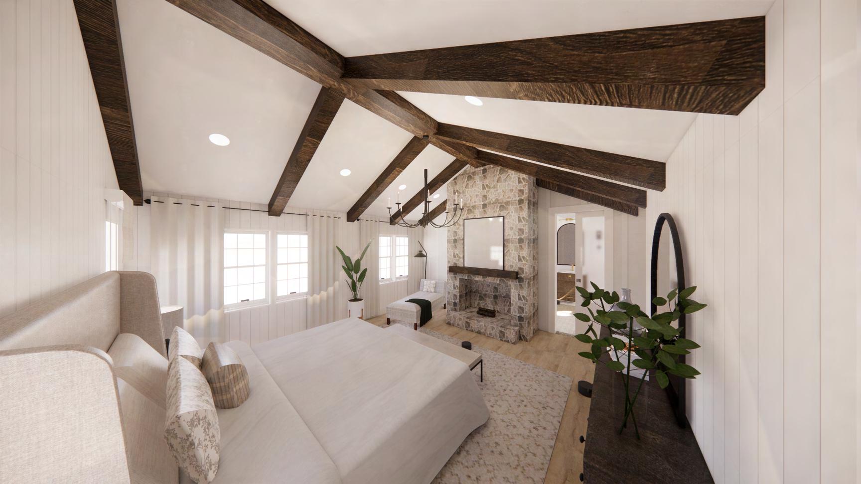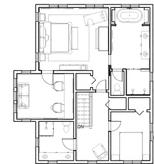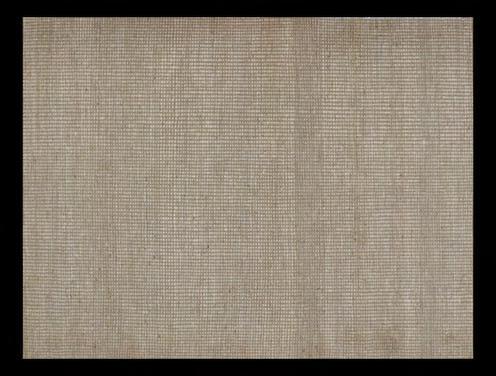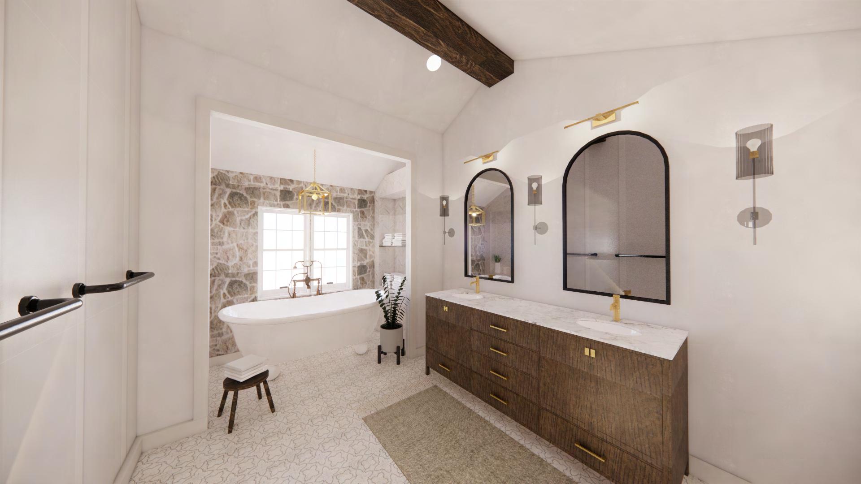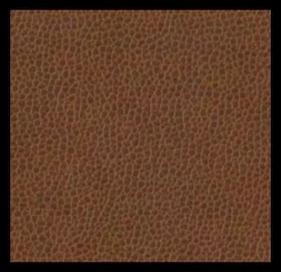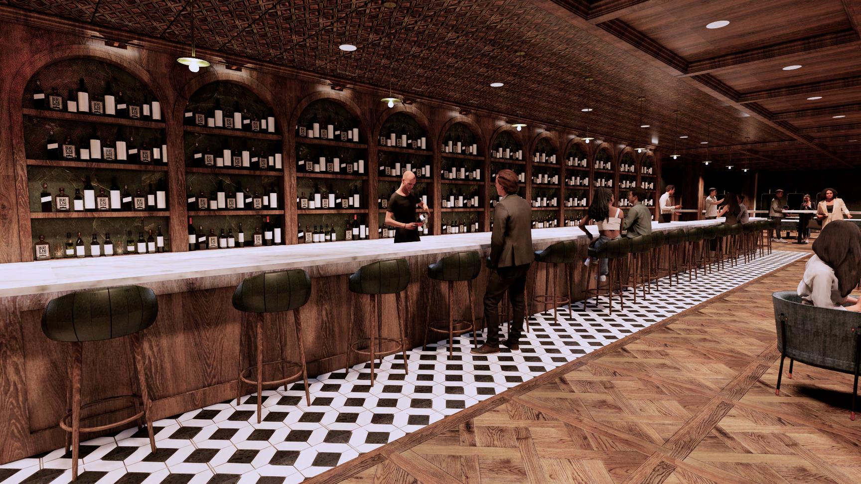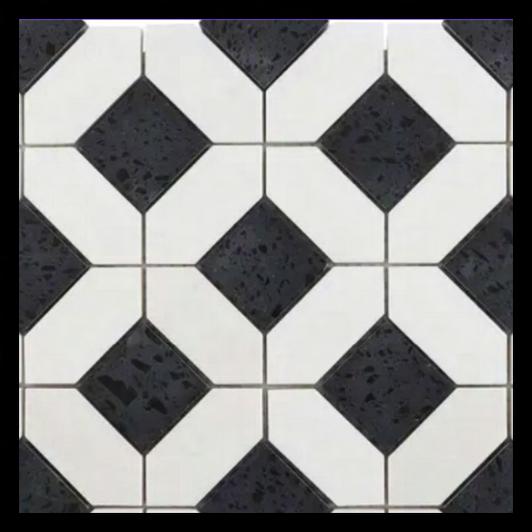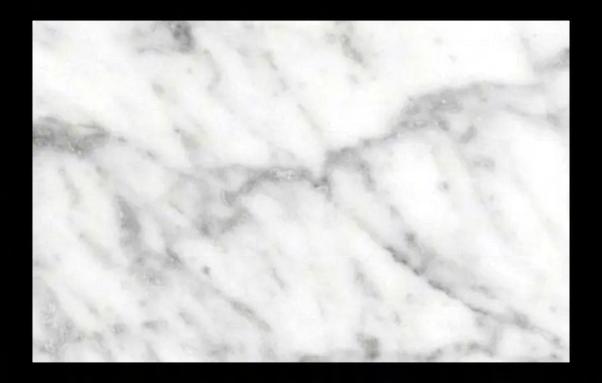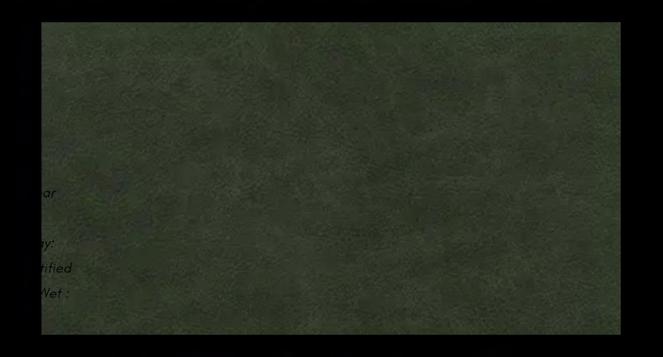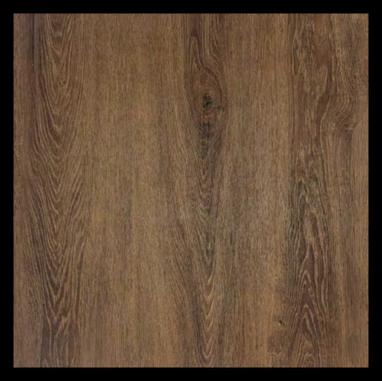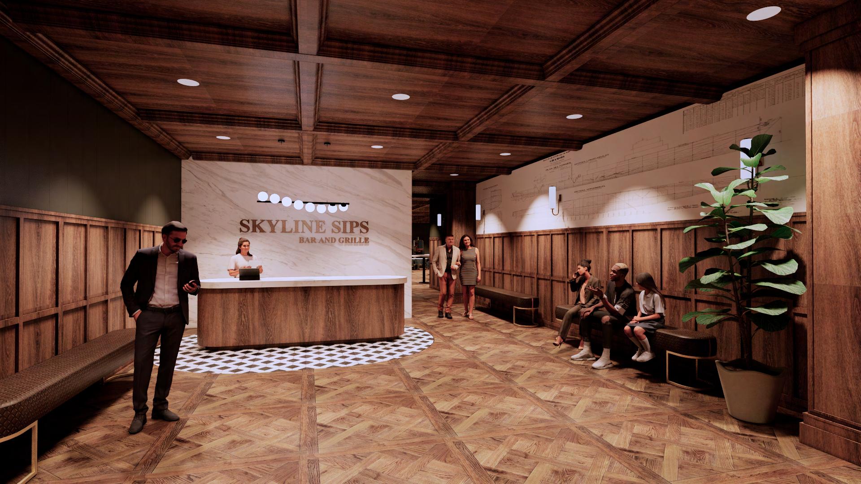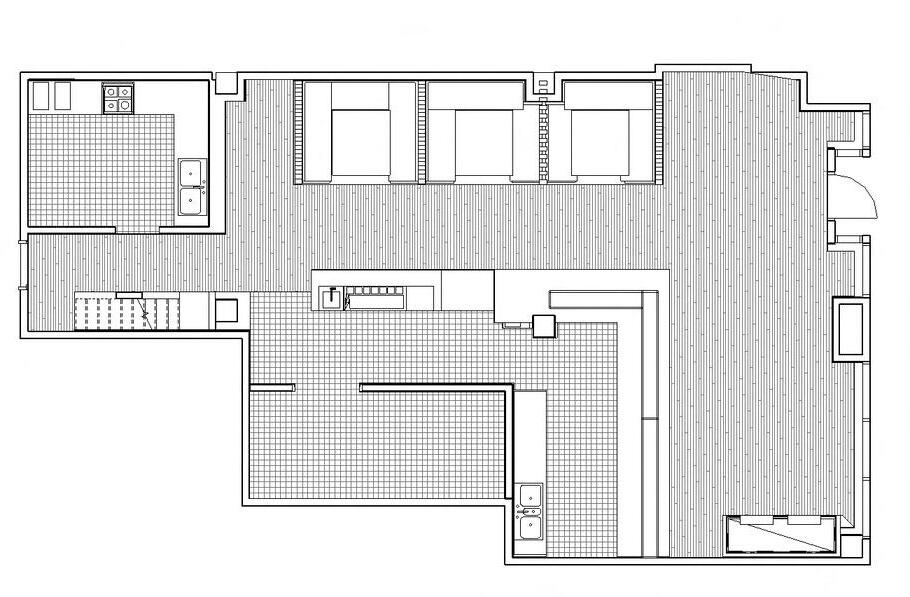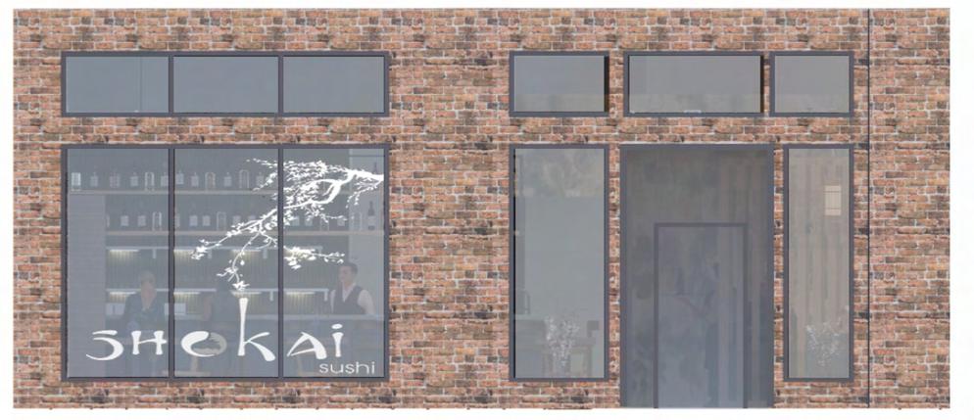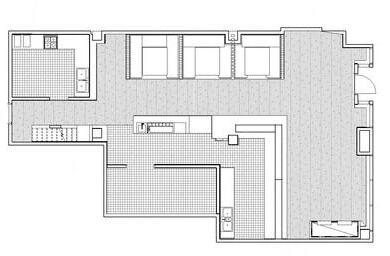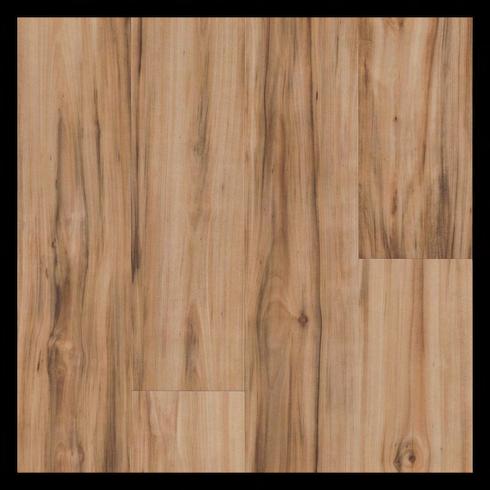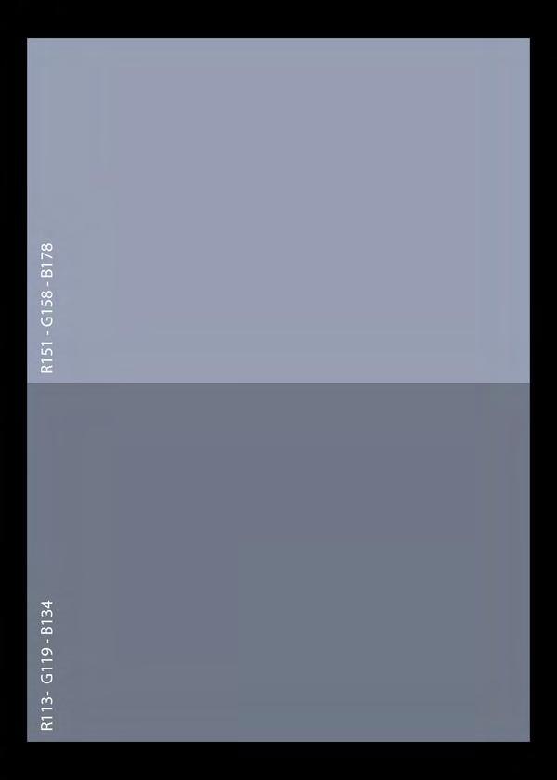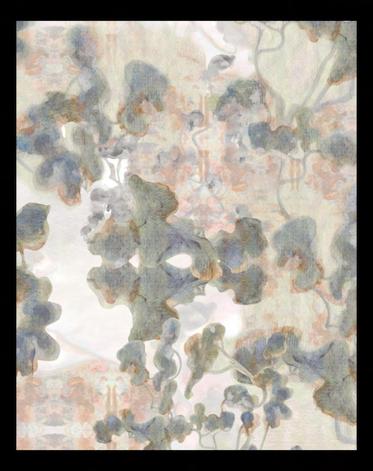CALLIE LEDGER
C L INTERIOR DESIGN PORTFOLIO
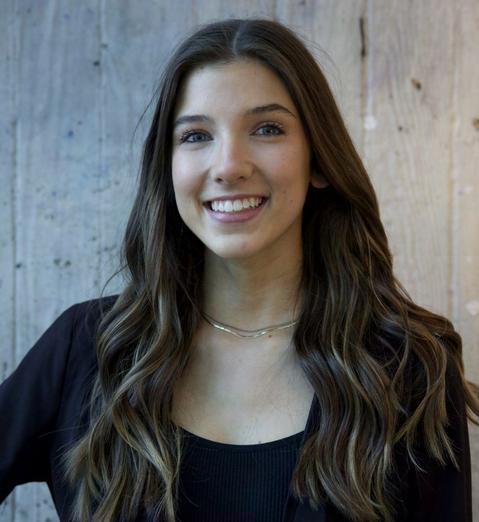
ABOUT
Hello! My name is Callie Ledger and I am currently pursuing a Bachelor's degree in Fine Arts Interior Design from Iowa State University, which I'll be completing in May 2024. I have always been interested in interior design, ever since I was a little girl and my father brought home floor plans of new houses for me to tour. I'm a very passionate, driven, positive, and energetic person. I love space planning, material selection, and the interplay of texture and pattern in design. Collaborating with others is something I cherish, and I find great joy in the creative design process and learning more everyday!
CONENTS FARMHOUSERENOVATION HOTELSUMNER SHOKAISUSHI 01 02 03
FARMHOUSE RENO
Programs Used: Revit, Enscape, Milanote.
The farmhouse is situated to the north of Ames, and I had the opportunity to convert it into a bed and breakfast as my virtual summer internship. The objective was to maintain the rustic farmhouse charm while transforming it into a cozy, modern, and picturesque retreat for guests. The redesign aimed to create a romantic, homegrown, and luxurious space that would offer guests a warm and welcoming environment.
01
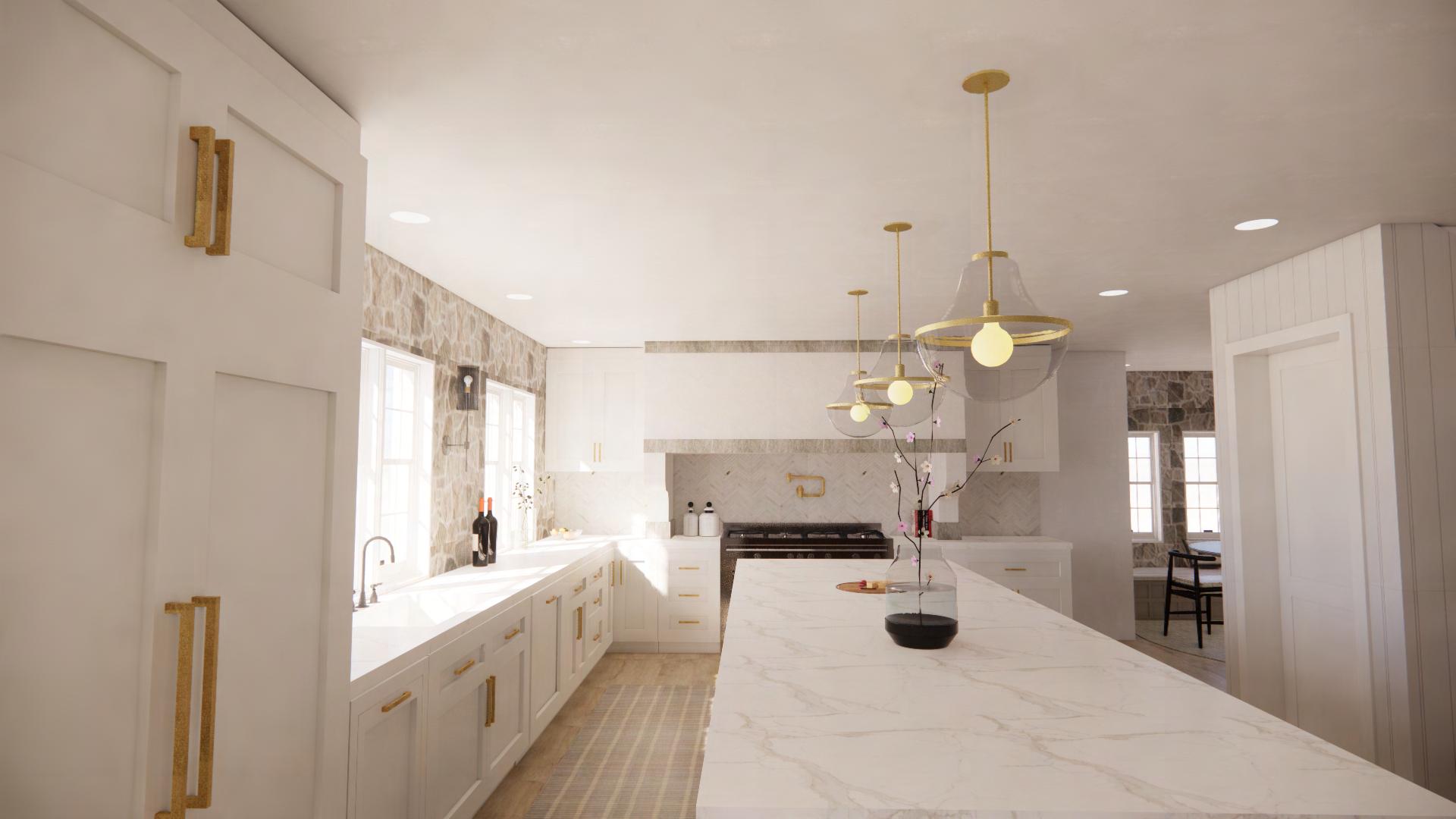
HOTEL SUMNER
Programs Used: Revit, Enscape, Adobe
The Sable Hotel in Chicago has been struggling to attract visitors’ attention from "the loop" and downtown neighborhoods due to the lack of desirability of the Navy Pier neighborhood. Our group, consisting of Cody Kime, Olivia Helton, and Emily Watson, aimed to address this issue by creating a new hotel experience that embraces Chicago's local authenticity, historical elegance, and modern amenities. Our objective was to pay homage to the Navy Pier and provide a memorable and unique experience at Hotel Sumner, seamlessly weaving together the tapestry of Chicago's roots.
02

WELLNESS CENTER
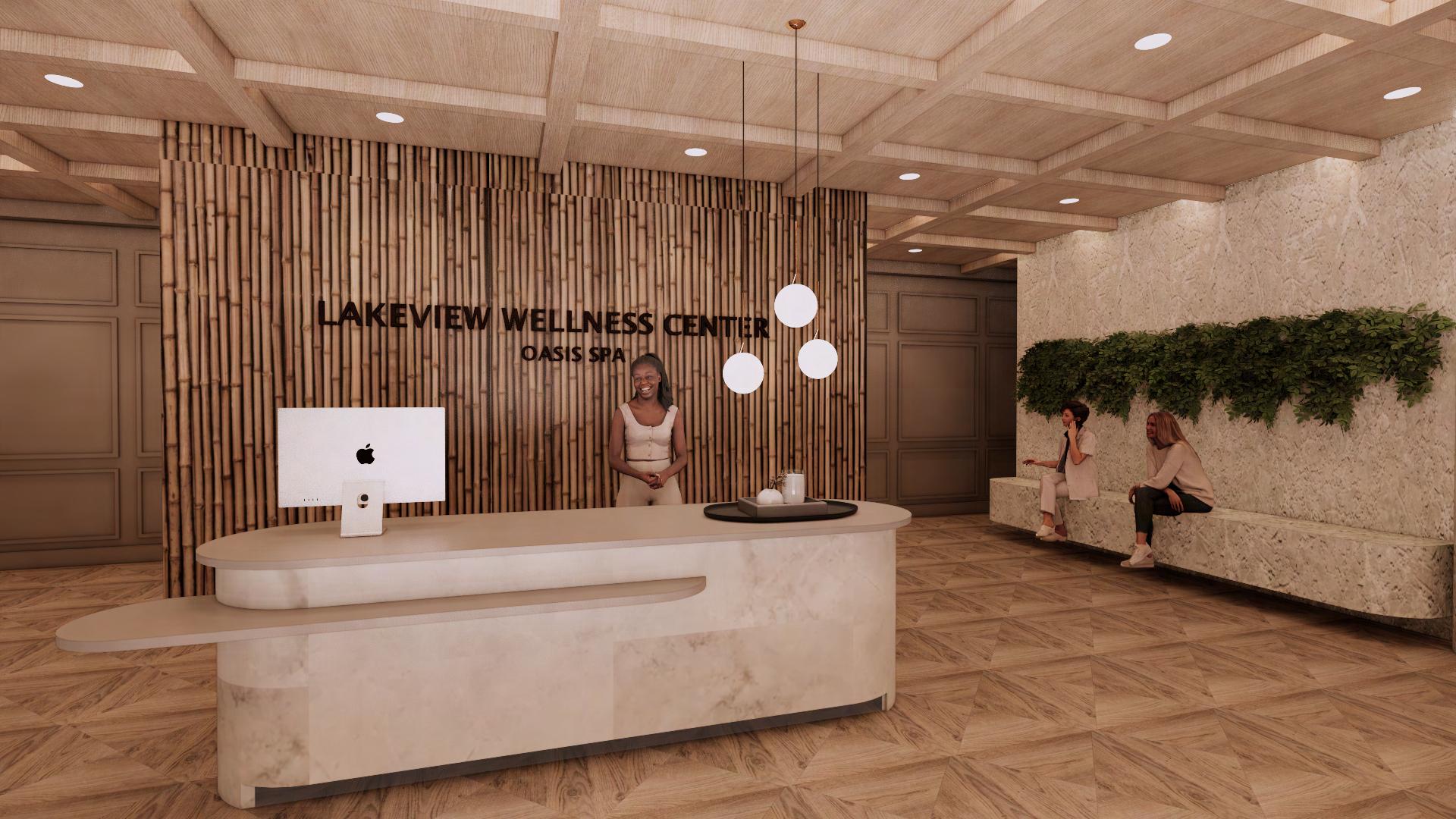


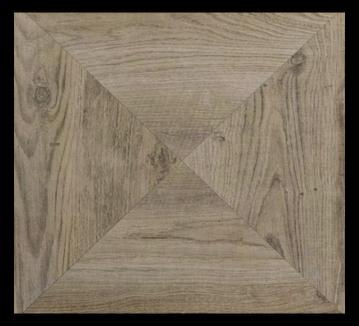


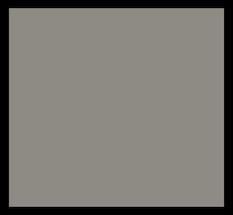
MATERIAL SELECTION
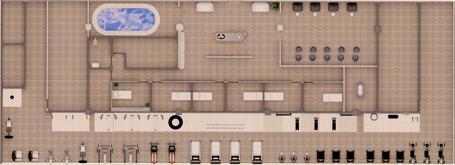
SHOKAI SUSHI
Programs used: Revit Enscape, Photoshop
Kayla Wells and I collaborated on a project to design a retail space for downtown Ames. We chose to work on "Shokai Sushi", a sushi restaurant that was previously located in Fairfield, IA. We aimed to give it a new and fresh look that would reflect Japanese culture and cuisine. To achieve this, we balanced linear and organic elements and incorporated natural landscape elements such as greenery, flowers, wood, and water, inspired by traditional "Sansui" paintings. The design creates a calm yet energetic atmosphere that is perfect for dining and social gatherings.
03





