2 0 2 3
“The best way to predict the future is to create it”

2 0 2 3
“The best way to predict the future is to create it”
SELECTED WORKS 2 0 2 3
“Kerning is the art of creating harmony between letters, just as a successful design career is the art of creating harmony between your identity and your passion as an LGBTQIA+ community member.”
In both cases, it requires a careful eye for detail, a willingness to make adjustments, and an understanding that the smallest changes can make a big impact. Embrace your unique perspective and let it shine through your work, just as kerning lets each letter stand out while still working together to form a cohesive whole. Remember, the beauty of a design, like the beauty of your identity, lies in its diversity and the richness it brings to the world.”
PERSONAL PROFILE
resume cv CHROIC product design
design
FIBONACCI product design
personal SCIENCE ISLAND LITHIANIA architecture
ANDERSON RESIDENCE architecture
ST JOHN OF GOD - SUBIACO interior architecture
KALAMUNDA HOSPITAL interior architecture
COLLECTION OF PROJECTS selected works
THEATRICAL DESIGN selected works
The opportunity to leave a lasting impact is a privilege, and designers are gifted with this in everything we design. The reason I pursued architecture is because you have the ability to change the course of someone’s life, purely with what you envisage. I a m currently working in one of Australia’s largest design firms but always exploring my creative endeavors to continua lly develop and grow , I am a driven motivated and enthusiastic desi gner with a creativity that has no bounds, I love pushing the envelope and stepping outside the box to create, innovate and inspire
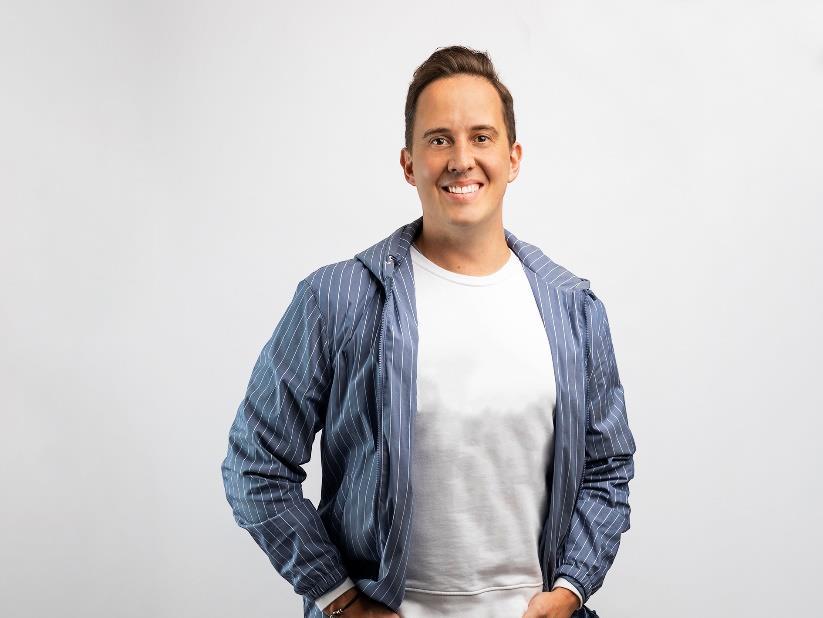
Address 114A Planet Street CARLISLE WESTERN AUSTRALIA 6101
Phone
+6 1 422 609 694
Email c allankneale88@gmail.com
Social www.linkedin.com/in/callan - kneale
page 4)
Design Team Lead for Kalamunda Hospital design phase responsible for running client user group meetings to help drive project design intentions to deliver on current healthcare standards. Led architecture design efforts for construction projects designing AutoCAD floor plans, reflected ceiling plans, elevations, and flooring plans Lighting designer for the Healthcare & Interior design teams with notable projects including - Australia Place, St John of God Refurbishment & Women’s & Newborns Hospital, 88 Mill Point Road & Kalamunda Hospital.
• Interior Designer for Global Architecture and Design Firm. Responsible for space planning, interior design development, budget planning, and construction document production.
• Acted as administrative office liaison and coordinated continuing education programs (CPD) offered by architectural and design vendors.
• Project experience includes healthcare, aged care, hospitality, franchise, tenant upfit, and office warehouse.
• Design projects partnered me with various local property managers, engineers and contractors.
• Developed colour schemes and analysed user needs to insure design fulfillment.
Coordinating the day to day running of the Perth studio. Implementation of Hassell Houses competition managing the social engagement in the studio. Event planning and management of studios social and education programs. Branding and communications documentation for company rebrand. Responsible for the maintenance and upgrades to Perth studio premises including, digital graphics, project signage & graphic d esign. Responsible for day-to-day operations including communicating with clients, monitoring, responding and appropriately distributing incoming communications, and preparing metrics for client and internal reports.
• Balanced work on multiple projects and acted as liaison b etween creative staff and upper management staff
• Performed content for business planning meetings
• Assisted in editing photographs and videos for client use
• Responsible for maintaining and updating database of equipment and assets and managing daily use of equipment
• Independently developed company initiative to reduce waste, promote recycling and implemented the use green products for office use and for clients
Representing some of the biggest global names in the lighting design field. Creating lighting designs & concepts for some of Perth's most iconic new spaces. Liaising with high profile Architecture & Engineering firms and implementing designs and IES render calculations for project specification. Managing projects and assisting with onsite project management and installation. Responsible for Managing the media, marketing, events & social media for the company with weekly product review s on Facebook & LinkedIn. Updating all webpage information and layout and responsible for all print and film media used for company promotion and product advertising
• Produced both residential and commercial CAD documents to industry standards
• Streamlined sales order and material order process
• Provided full-service design services to both individual and corporate clients




• Charged with revamping and rearranging showroom floor quarterly
• Coordinated clients, subcontractors, and additional team members on overall project management
• Managed floor-to-ceiling remodelling and design makeover projects for residential and commercial spaces including homes, apartments, museums, and offices.
• Managed entire design process from initial consultation through plan development and execution. Collaborated with contractors and architects during design process to select materials, finishes, architectural elements, and accessories.
• Planned, created, and executed exterior store window displays. Responsible for the work out on display points and floor layout.
• Lead creative team during product and client photo shoots, including catalogue and advertising shoots.
• Planned and hosted multiple upscale industry design events to create market awareness, brand presence and exposure.
• Drove creative design staff and target driven work culture, empowering team members to be independent of making tactical business decisions and marketing the PDS to their clients
Wolves Hockey Club - player
Perth Pythons Hockey Club - player
Travel
Photography
Costume Design
Set Design
Graphic Design
PrideWA Board Member
Theatre
Acting
Running
Music - Singer
Morag Lee
Principal at Hassell Studio
P : +6 1 4 48 871 165
E: moraglee@hassellstudio.co m
Sha nnon Laya
Speech P athologist
P : +6 1 413 048 291
E: shannon.laya@gmail.com
J asmine B utcher
P eo ple Experience S har ed Services
Man age r at X ero –Fo rm er Soci al
P laygroun d Man ager
P : + 61 474 787 100
E: J a smine.bu tch er7@gmail.com
E VENT SUPERVISOR /COOR DINATOR / 20 14 – 20 2 0
SOCIAL PLAYGROUND
As event supervisor I was responsible for the creative development and delivery of client lead events and activations that represented each client’s brand and reputation. I managed a team of Brand Ambassadors, event professionals and event producers to get the client the best outcome. I oversaw the bump in and production of events liaising with contractors and clients to deliver a professional and exciting event/activation.
EVENTS & CLIENTS PrideFest
E n t e r t a i n m e n t
Nobu ’ s B irthday – C r o w n P e r t h & N o b u M a t s u h i s a
Master chef National Tour Perth – A c t i v a t e E v e n t s
Royal Flying Doctors , Altitude Ball – M u s e B u r e a u
Art Ball – M u s e B u r e a u
Margaret River Pr o International Surfing – R i p c u r l
DFO Launch Event – D F O
Curtin University Open Day – C u r t i n U n i v e r s i t y
UWA Open Day – U n i v e r s i t y o f W e s t e r n A u s t r a l i a I i a
Goo d Food & W i ne Show – T a l k 2 M e d i a E v e n t s
D idi Moonlight C inemas – D i d i
Yan dicoogina Mine Family Day – R i o T i n t o
Hopman Cup Ball - H o p m a n C u p P e r t h
P !nk National Tour – L i v e N a t i o n
Ed S heeran Perth Concer t Optus Stadium – B a n k w e s t
Santas Magical Kingd om - C r o w n P e r t h
S pring Carnival Racing – C r o w n P e r t h
Oasis Ball - T h e O a s i s P r o j e c t / S a l v a t i o n A r m y
ColorRun - S p o r t s G i r l
Brow Bar Pop - Up - B e n e f i t C o s m e t i c s
Fashion Week - S c e n t r e G r o u p
Wi ne Awar ds – M Mandoon Estate
Forbidden Broadway – B Blackswan State Theatre (Producer)
Magical Music Days - Disneyland California
Chicago - K Koorliny Arts Centre (Costume Designer)
Kinky Boots - L Limelight Theatre (Set Designer)
Pride Parade – P PrideWA
Fairday – P PrideWA
HockeyWA Pride Round - H HockeyWA
and many more

• To provide leadership and championing for LGBTQIA+ artists, funders and partners with respect to the overarching focus on LGBTQIA+ issues
• To curate an exciting, broad based and varied artistic program for the PrideFEST Festival which reflects the key values and ethical charter document set out by the Board of Management


• Liaising with artists and makers from across the various art forms to ensure that those working in the arts have access to accessibility and disability services giving everyone ample opportunity to be involved in the festival.
• Communicating with venues around Perth to ensure that appropriate work is programmed into the spaces.


• Ensuring that a significant part of the programme engages with local people from a range of cultural backgrounds.
• Working with the Board Management Team & Festival Committee to oversee the general programming, planning and vision of the 2021 & 2022 Festival
• Creation of the guidelines of the festival’s strategic plan, goals and objectives documents.
• Writing reports on development and progress of the festival program to report at regular board meetings
• I ensured that independent evaluation Culture Counts is rigorously carried out in which to record credible statistical criteria for the measurement of various festival events attendees
• Creation of all marketing and communications for the PrideWA organisation including the 24-page PrideFEST catalogue that was published by the West Australian and going out to over 500,000+ Weekend West readers.

• Organisation and creation of community photoshoot to better connect and engage more deeply with our LGBTQIA+ community to share stories of resilience and celebration. This was published into a book.
• Graphic design for all 2021 & 2022 Pride events including Pride Parade, Fairday, Hops With Her, Brenden Pang/Coles event and many more.
2 0 2 0



The unit was about ‘research through making’ as it investigated the way furniture design draws materials, technologies, designers, the media, consumers, regulatory agencies, and users into complex networks of production, distribution, and consumption. The use of both traditional and technological practices resulted in a dynamic piece that both addresses form and function.
This project pushes the boundaries creating a unique form and representation of the original photographic series by Cape Town photographer Mujahid Ur Rehman.

The Chroic Sidetable characterised by its iridescent multicoloured finish; the nuance varying based on the viewing/ incidence angle to from the viewers standing point. As the viewer moves around the object shadows cast create a visual and somewhat magical evocative appearance. Refracted hues and tones give the impression of transparency and density, changing based on the viewing position. This original piece was created to evoke a sense of joy and fun whilst serving it’practical purpose.



Using traditional workshop production skills including timber lathe wood turning techniques, milling, metal lathe and finishing machines. I was also able to engage in rapid-prototyping computer-mediated, 3D printing production processes. The Brass glass clamp was designed in Rhinoceros 6 and 3D printed In the United States of America as they are currently one of the few places that have the ability to 3D print brass. The prototyping process however did not stall due to the ability to print the components within the university workshop using ABS plastics for testing. It was necessary for the success of my piece to make several jigs to assist in the accuracy within the design process. The 3D printing process allowed us to print a locating tool so that the turned brass legs located at a 30 degree angle to the turned timber leg whilst keeping the table surface parallel.
Physical space is bound by technical and economic parameters that exist at the time of its conception. Conventional building methods give in to these parameters, thus becoming resistant to manipulation. This however does not mean that we surrender to them and stop exploring advancements in our built environment.


2 0 2 1
Taking a broad view of what might constitute furniture, this unit asked me to engage critically with furniture and product design through research, representation, and making. I was required to critically examine the joint concepts of ‘assembly’ and ‘disassembly’ and to engage in a hands-on way with the materials and processes used in contemporary design production. During the unit I ‘learn through making’ as I designed, constructed, and documented a number of full-scale, working prototypes. I also acquire the skills required to produce professional working drawings, enabling me to communicate my designs with industry.




Proportions: The Fibonacci sequence is a mathematical pattern that is found in nature, such as in the spiral patterns of seashells and the branching of trees. By incorporating these proportions into the design of our lamp, we can create a visually appealing object that feels harmonious and balanced.

Materials: In keeping with the principles of sustainability, the lamp should be made from eco-friendly and renewable materials. the lamp is made from stone & brass both beautiful and environmentally conscious.
Functionality: The lamp should be designed with the user in mind. It should provide ample light, be easy to use, and be versatile enough to fit into any workspace. The Fibonacci principles can help guide us in creating a lamp that is functional, flexible & intuitive.
Lighting: The Fibonacci sequence can also be used to determine the optimal light output and distribution of the lamp. By using this sequence, we can create a lamp that provides a warm and inviting glow that is comfortable to the eyes with honeycomb louvre.
By incorporating these principles into the design process, we can create a lamp that is not only visually appealing but also functional, ecofriendly, and durable.
One hundred and forty-four entries were received from 44 countries, representing an amazingly diverse set of architectural proposals.
SCIENCE AND INNOVATION CENTRE OF LITHUANIA 1 1

LOCATION
Kaunas City
SIZE YEAR
13,000sqm
2017
LECTURER
Sophie GIles
The contest sought outstanding designs that both integrated the latest environmental thinking and crystallised the emerging identity of Kaunas, creating a symbol of the city. Science Island’s mission is to popularise science through hands-on enquiry and exposition and celebrate recent achievements in science and global technologies.

The Centre, within the celebrated university city of Kaunas, will focus particularly on environmental themes and ecosystems, demonstrating sustainability and future energy technologies in the design of its own building.
2 0 1 7
In an aim to give back to the Lithuanian public, the museum doubles as both ramped public terrace on the North facade and sub-terranian science precinct. The stepped roof allows the public to inferace with its surrounding context and connection to the city. The casm that cuts through the building sets axial views across the pedestrian bridge into the city centre and the Kaunas University of Technology, whilst also allowing the public a glimpse into the spaces within. The building exeplifies sustainabilty in its sub-terranial ground position for maximised thermal efficiency, while using energy-efficient renewable resources. It utilised a grey water recovery system, geothermal heating, wind energy production and micro-algae glass facade. This net zero building is the catalyst for Kaunas and Lithuanias technological future.
1
2 callan kneale



Through rigorous cross-discipline collaboration, I delivered a design that balance aesthetics, function, sustainability and quality.




LOCATION
Mt Hawthorn

SIZE YEAR
680sqm 2022

LECTURER
Nathan Steele
This was a client led small residential project that followed process and stages that an architectural project must go through to be implemented up until the commencement of construction. This included; the understanding of response to urban design parameters through planning regulations; a sensitivity to passive design principles in order to comply with energy efficiency requirements; an introduction to working with consultants was explored; an understanding of how to communicate the construction of a project with building contractors; and ensuring compliance with building regulations.
2 0 2 2




“The relationship between art and travel is long-standing, deep and complex. We travel to see art, and even when art isn’t our primary destination, we naturally gravitate to the art of a place in order to understand the meaning of that place.”
- Dr Wendy Were ‘Domestic Arts Tourism: Connecting the country, Australia Council for the Arts.’




LOCATION
Rottnest Island
SIZE YEAR
350sqm 2020
CLIENT
Rottnest Island Authority
2 0 2 0
MUSEUM/GALLERY DESIGN



The building which houses the Rottnest Island Museum was built in 1857 by Aboriginal prison labour and was originally used as a hay shed and granary. The Museum provides information for visitors on the natural features and environment of the Island, aspects of the Island history, marine wrecks, and the social history associated with recreation and tourism. The museum is staffed by Rottnest Volunteer Guide Association members, with curatorial support provided by RIA staff. RIA also holds a large collection of objects, artefacts, photographs, audio and video recordings and other historical materials, some of which are rotated through display at the Museum. Prior to commencement of the Rottnest Island Management Plan (RIMP) 2020-24 RIA began investigating options for renewal of the Museum display and interpretation resources, and curatorial support, in consultation with the Western Australian Museum and with the assistance of specialist consultant Creative Spaces and myself. This work is continuing under the RIMP 2020-24 as a key initiative to enhance Island Museum and collections. With the intention of creating a model regional museum which will continue as a significant repository of Island-related historical materials, be more closely integrated with other aspects of the Island’s built heritage and social history, and continue to function as a significant visitor attraction.
Rikki Clarke Project Lead Callan Kneale Interior Lighinting Designer & Visulisations
2 0 callan kneale




Development of the Rottnest Island Museum is to be undertaken with funding provided by the Commonwealth under the National Tourism Icons program. As part of the renewal and revitalisation program there will be a focus on options for interactive, augmented reality and other multimedia experiences employed in accordance with best contemporary practice. Refurbishment of the Rottnest Island Museum is proposed to include facilitating optimal functional layout, new reception, retail opportunities, new display cabinetry, hanging rails, signage and feature lighting.



 Rikki Clarke
Project Lead
Callan Kneale Interior Lighinting Designer & Visulisations
Rikki Clarke
Project Lead
Callan Kneale Interior Lighinting Designer & Visulisations

























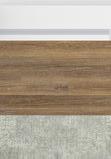







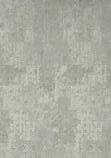
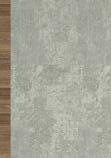



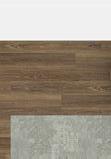



LOCATION
Kalamunda

SIZE
5000sqm
YEAR
2022
2 0 2 2
HEALTHCARE DESIGN

East Metro He alth
The rooms were completely stripped, and we created a dedicated hospice entrance, waiting room finishes to the existing hospital. Skylights and larger windows were installed for much more vibrant and comfortable spaces for patients. A huge consideration was taken with the illumination design around Human Centric circadian rhythms for better patient comfort & wellness.
The area includes fit-for-purpose therapy rooms, an outpatient rooms for symptom management clinics, new toilets/amenities, a café-style kitchenette with patio area, and a social room, which opens up to a fully accessible native garden surrounding the Darling Scarp. Flexibility in the social room was a key function to allow for rest and relax, as well as space for activities with volunteers. Design in a clinical environment
Morag Lee Healthcare Principal
Callan Kneale Lead Interior Designer Hassell Project
CLIENT 2 4 callan kneale

The upgrade also greatly increased feeling of warmth removing the clinical aspect to the space. Lighting and finishes were carefully selected to bring balance and harmony to the space




LOCATION
Subiaco
2 0
3500sqm 2020
CLIENT
SIZE YEAR St John of God
Through rigorous cross-discipline collaboration, function, cost, and quality. The planning process departs from the abstract realm at the very outset and is immediately affected by existing conditions.
Sonja Taneska
Lead Interior Designer
2 0
HEALTHCARE DESIGN

The frame of reference in a renovation project is, contrastingly, an existing building, and thus a totally different concept.
Callan Kneale Interior Lighinting Designer & Visulisations
Hassell Project
2 6 callan kneale

LIGHTING & LANDSCAPE DESIGN PROJECT
LOCATION
Perth CBD
PHOTOGRAPHER
Matt Devlin
YEAR
2018
CLIENT
Primewest
BRIEF
Australia Place, 15-17 William Street, Perth is located in the core of the Perth CBD on William Street between St George’s Terrace and Mounts Bay Road.


This modern, 14 level office tower offers a well designed floor plate with excellent natural light and river views.

The refurbishment saw upgrades to facade anodising, lighting, glazing & new cafe tennancy fitout. Design was to be eye catching on approach to draw people from St Georges Terrace into the forecourt and soft and subtle when departing. Incorporation of external cafe seating and planters add to the urban fabric of the space.
2 0 1 8
URBAN DESIGN
Catherine Lindsay Architect
Callan
Kneale
Interior Lighinting
Designer & Visulisations
Hassell Project

Volume III




LOCATION
Scarborough
PHOTOGRAPHER
Matt Devlin
YEAR
2014
CLIENT
Old Field Knott & Capitol Corp.
callan kneale
Bringing the vibe of a glitzy Las Vegas resort to Perth’s relaxed beachside suburb of Scarborough was never going to be easy, but the Matisse Beach Club delivers bright lights and bold colours with all the confidence you’d expect from the famous desert oasis. A shimmering pool, sun lounges, casual ottomans and palm trees capture the essence of poolside glamour while retro cabanas in brash colours are reminiscent of the old bathing boxes which once lined the beach. Remotely operated screens and tilted glazed walls offer protection from salty air while nonslip ceramic tiles, compressed fibre cement weatherboarding and high performance fabrics deliver functionality as well as style.
More than just eye-popping colour and summer ambience, this project required intelligent design to combat the corrosive sea breeze.

2 0 1 4
HOSPITALITY
2 8

LOCATION
Perth CBD
PHOTOGRAPHER
Matt Devlin
YEAR
2018
CLIENT
CBRE & Harry
Seidler & Associates


The QV1 End of Trip facilities offers amenities to support and encourage tenants to embrace active modes of transport whether that’s cycling, running or walking to get to work or general fitness activities before and after starting work.
Fitted with European fixtures, natural stone and timber finishes, the amenities are designed to an exceptional level of quality with modern style and comfort in mind.

The QV1 Plaza is designed to be a counterpoint to the modernist architecture of the iconic Harry Seidler designed building. Located on the Hay Street side of the building, the QV1 Plaza is the West End’s key dining precinct, offering a vibrant meeting place where workers and visitors can enjoy great food and beverages, pop-up events or catch up with friends.
2 0 1 8
URBAN DESIGN
Sophie Bond Architect
Callan
Kneale Interiors
Lighting Designer & Visulisations
Hassell Project
Volume III

LOCATION
Perth
PHOTOGRAPHER
Matt Devlin
YEAR
2016
CLIENT
Lighting Options
Australia
Lighting Options Australia is a solution-driven commercial and architectural lighting specialist. We work with engineers, architects, interior designers and private organisations to bring their lighting designs to life. We deliver the best lighting solutions, sourced from leading brands across Australia and the world, that offer the greatest value for money.
Design brief was to convert an old paper warehouse into a showcase of the worlds finest lighting & furniture products. Surface texture, finish & colour played an integral role in showcasing different lighting techniques and styles.



2 0 1 6

Callan Kneale Lead Interior Designer
callan kneale
3 0
LOCATION Manjimup
PHOTOGRAPHER
Jody Darcy
YEAR
2019
CLIENT
Shire of Manjimup
Power Up Electricity Museum is part of a new multipurpose facility that has contributed to the transformation of the Manjimup Heritage Park into a regional tourism precinct.



The Power Up Electricity Museum explores the development of the electricity network in West Australia’s history through the former World of Energy collection, balanced against a lighter future of renewable energy and innovation. The exhibition design provides an engaging experience, which plays with the concept of ‘lightening the load’ through volume, colour and materials.
2 0 1 9

Rikki
Clarke
Project Director
Callan
Kneale Interiors
Lighting Designer & Visulisations



LOCATION Cannington
PHOTOGRAPHER
Power Up Electricity Museum is part of a new multipurpose facility that has contributed to the transformation of the Manjimup Heritage Park into a regional tourism precinct.
Matt Devlin 2017
YEAR
CLIENT
Scentre Group
The Power Up Electricity Museum explores the development of the electricity network in West Australia’s history through the former World of Energy collection, balanced against a lighter future of renewable energy and innovation. The exhibition design provides an engaging experience, which plays with the concept of ‘lightening the load’ through volume, colour and materials.
2 0 1 7
Callan Kneale Lead Interior Designer

callan kneale
3
2












