ARCHITECTURE PORTOLIO
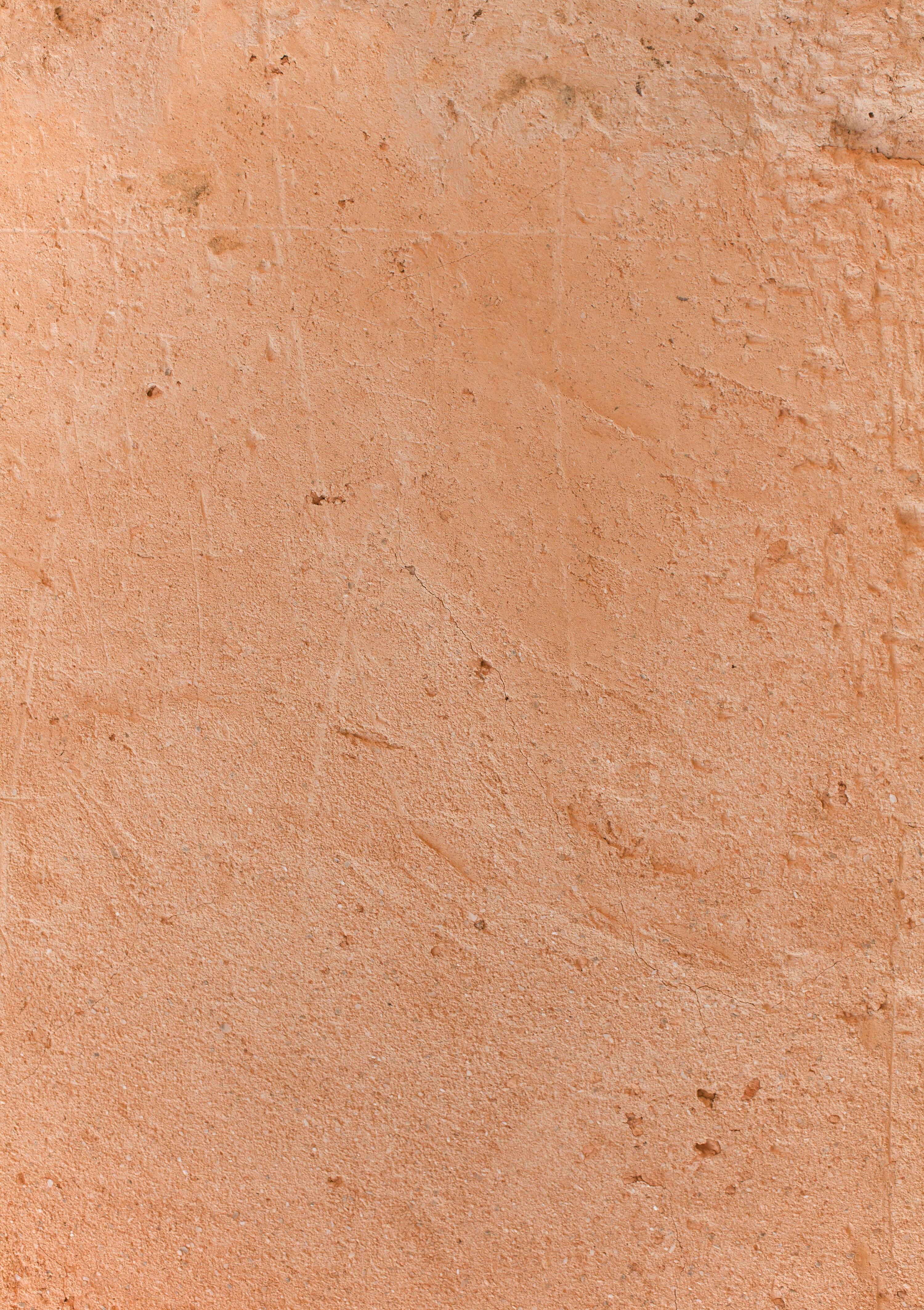
Works from 2021 to 2023


Works from 2021 to 2023
EXPERIENCE
Architectural and Interior Design
3D Modeling and Rendering
Furniture Design
Urban Planning and Urban Mobility
EDUCATION
2018 — 2024
Federal University of Piauí
Bachelor of Architecture and Urbanism
Capstone Project: Piauí Film Institute
Graduated with Honors
SOFTWARES
AutoCAD
SketchUp | V-Ray
Photoshop | Illustrator | InDesign
Canva
Vegas Pro
Microsoft Office
LANGUAGES
Portuguese English
CONTACT
+55 86 99589-9174
khalilleal@hotmail.com

khwlil
Year: 2023
Social housing project developted for 4th year of Architecture School
Architecture by Khalil Vasconcelos
Landscaping by Leonardo Brício
Barravento Buildings
To make the best use of the land, the modular plan allows for the easy addition and removal of housing units. As a result, the buildings range from 12 to 40 apartments, always maintaining a four-story height. The access corridors, designed as balconies, provide a visual connection between the user and the adjacent squares and buildings. Concrete brises on the upper part of the lateral plane of the corridor are supported by slender pillars, blocking direct sunlight for most of the day. On the ground floors, this plane is closed with ceramic cobogós, creating a distinctive base.
The balconies on the longer faces of the buildings, combined with the cantilevered pillars, create a play of solids and voids that transform the building into a kind of rational concrete skeleton. Designed in a linear format, the volume is interrupted at the stair height, which appears as a void in the center of the building, marking the entrance. This combination of effects creates an intense interior permeability.






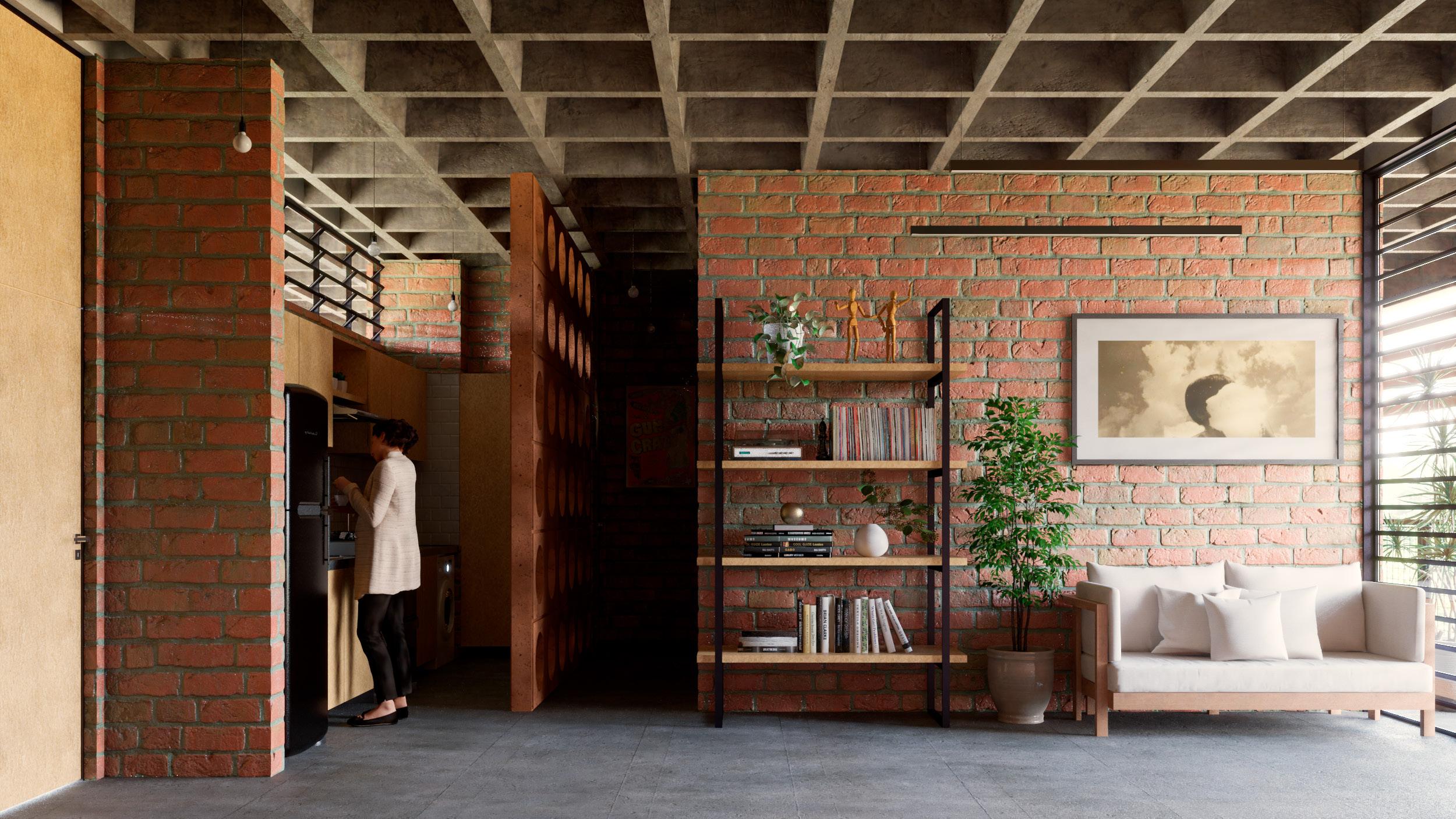
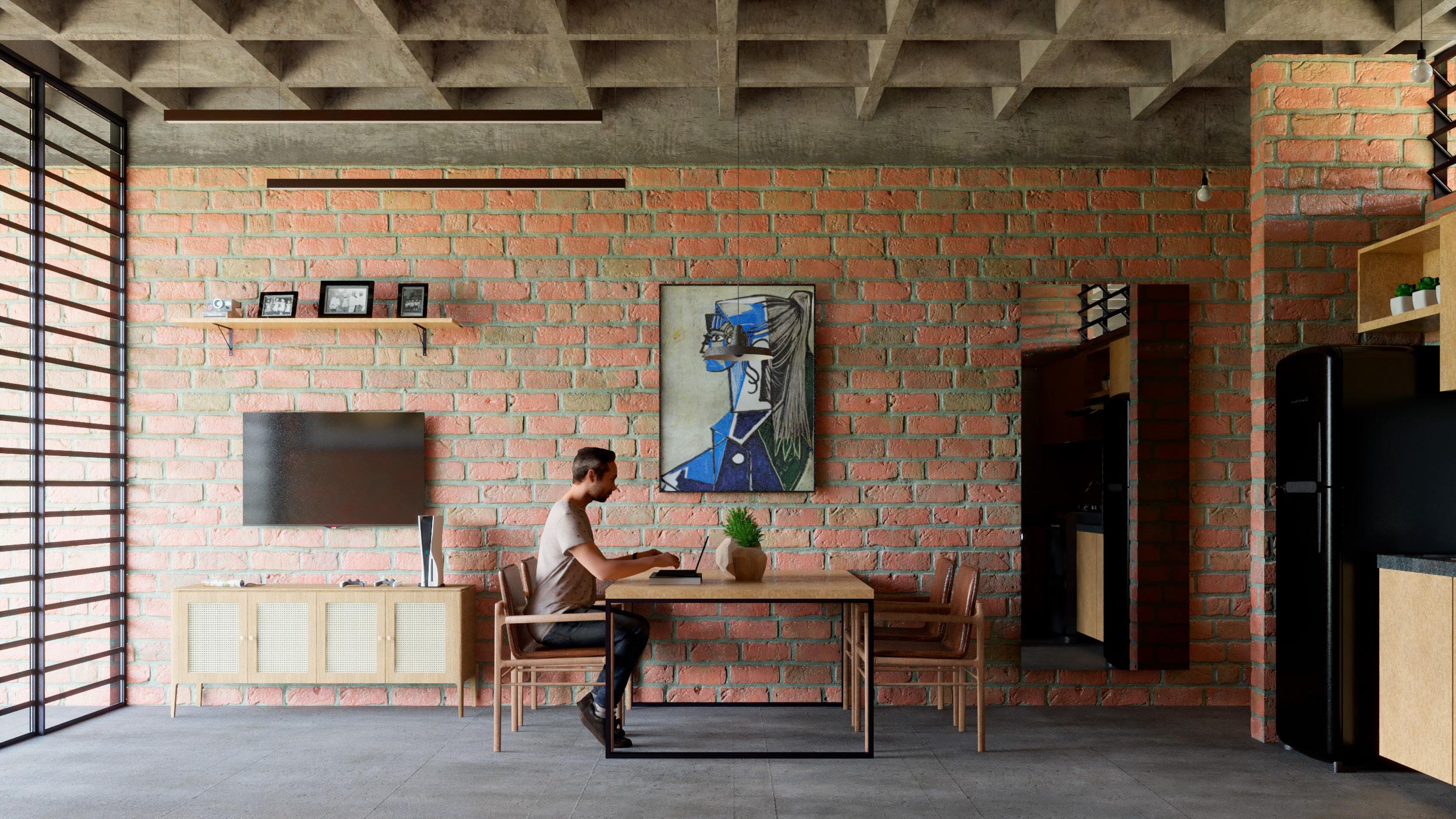
To maximize land use, the modular floor plan allows for the easy addition and removal of housing units. As a result, the buildings range from 12 to 40 apartments while maintaining a consistent four-story height.
The access corridors, designed as balconies, create a visual connection between users and the adjacent squares and buildings. Concrete brises on the upper part of the corridor’s lateral plane are supported by slender pillars, blocking direct sunlight for most of the day. On the ground floors, this plane is enclosed with ceramic cobogós, forming a distinct base.
For the apartment, a balcony was also incorporated along the entire length of the housing unit, mirroring the access halls and allowing for the installation of large window frames. This ensures a comfortable visual connection between the living room and bedrooms with the surroundings while also maximizing the family living area. The upper openings on the external corridor façade, combined with its open design, enable cross-ventilation by allowing hot air to escape while maintaining user privacy.
The rational floor plan optimizes space usage, and the integration of the living room and kitchen modernizes a tradition of overlapping functions in popular housing that dates back to the Brazilian colonial period.
The choice of exposed materials and installations is motivated by aesthetic, budgetary, and functional considerations, creating a cozy, affordable, and easy-to-maintain space. The elimination of unnecessary elements, such as masonry above doorways and false ceilings, further reinforces this structural honesty. However, the independent structure of the building allows for easy remodeling of the spaces according to the user’s needs and preferences.
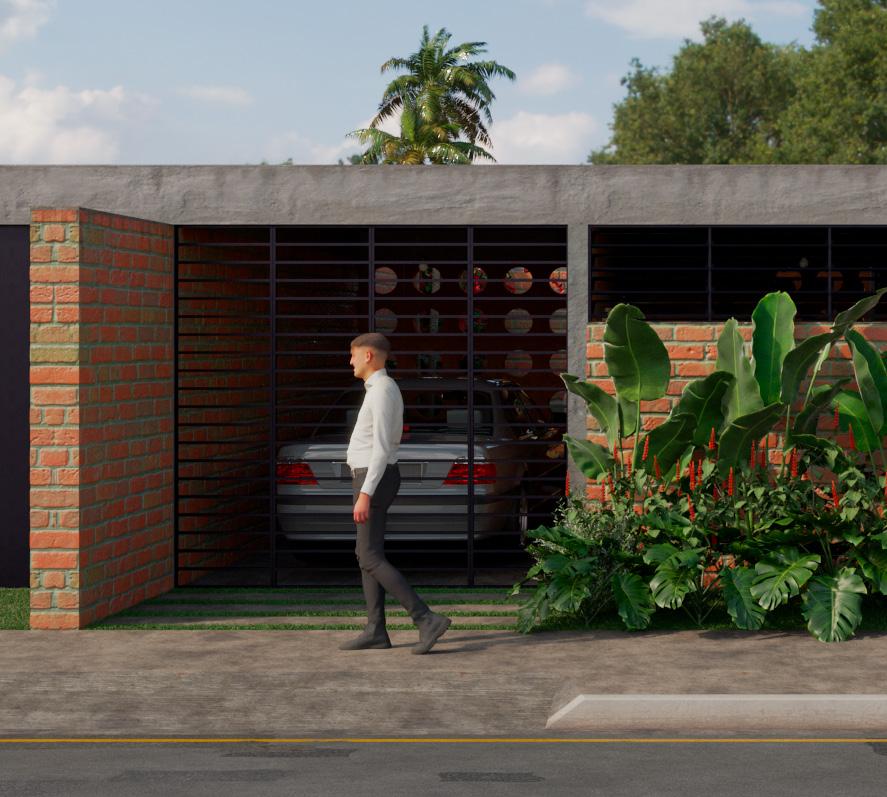
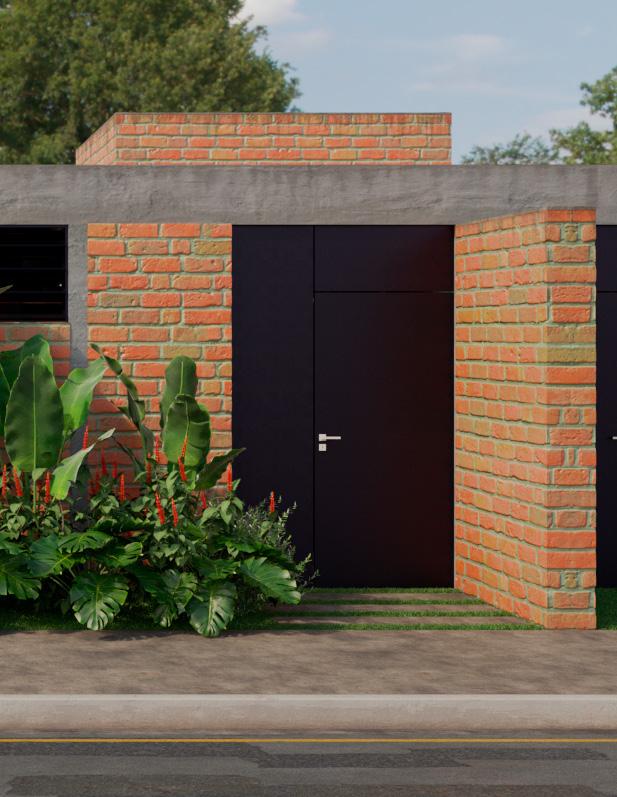
To make the best use of the narrow plots, the houses in the development were designed as semi-detached units, with natural lighting and ventilation provided through internal courtyards.
To facilitate courtyard maintenance, a flat slab was used for the roof, encouraging vertical expansions by residents.
The gardens follow the tropical aesthetic of the overall project and aim to give each house a stronger sense of identity.
The floor plan, structured in golden ratio modules, is organized around a central courtyard. The integration of the living room and kitchen is revisited, creating a connection between these spaces and the breathing area.
The generous openings in this space are made possible by a metal pergola, which protects against direct sunlight and rain. A corridor leads to the private sector, which has its own courtyard shared with the service area. The bathroom is illuminated and ventilated through a skylight.
The central courtyard serves as a breathing space within the house’s volumetry and as a leisure area at the heart of the floor plan. It features a tropical-style garden and metal pergolas which, together with ceramic tones, continue the spatial dynamism of the rest of the development. On the zenithal plane, these elements frame the sky through
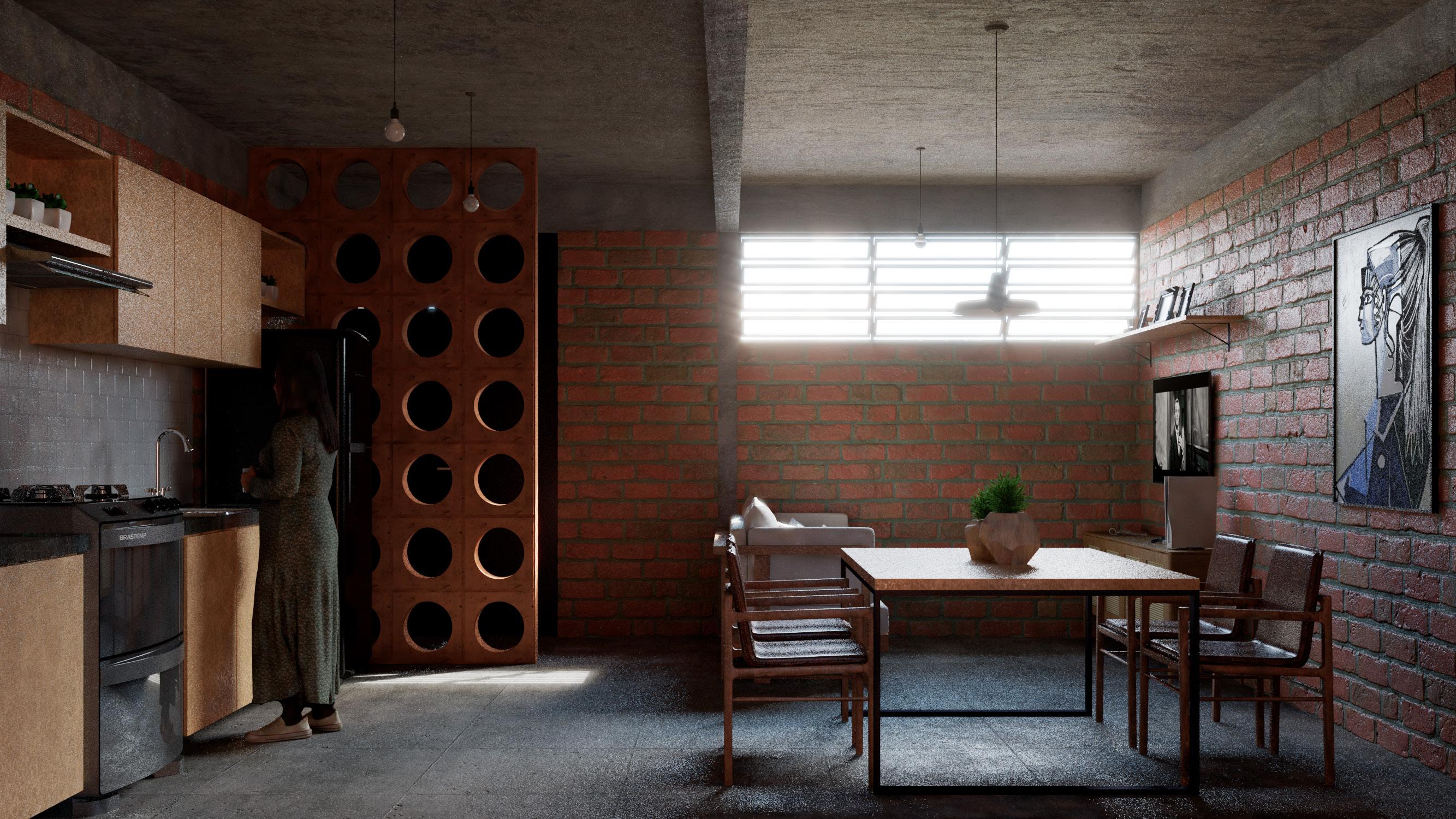
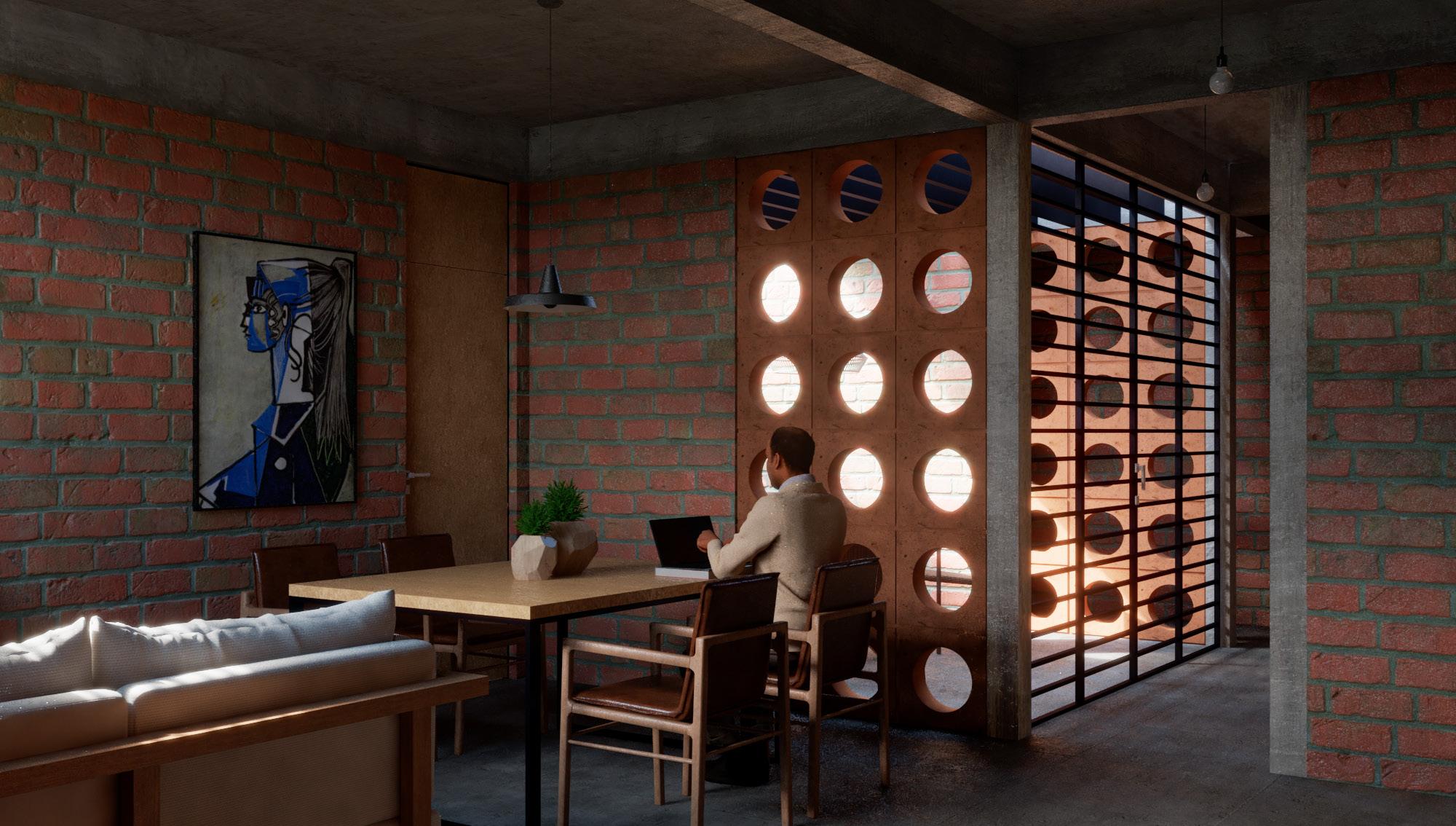

Some architectural graphic representation studies.

Hosuto Office (2021)
Original interior design project
Softwares used: SketchUp, V-Ray and Adobe Photoshop
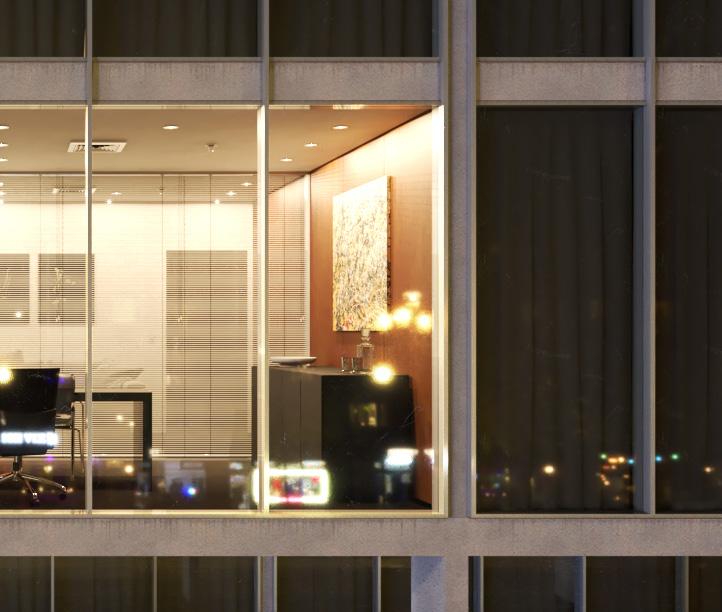
A Study in Lighting in Photorealistic Render (2023)
Original interior design project
Softwares used: SketchUp, V-Ray and Adobe Photoshop
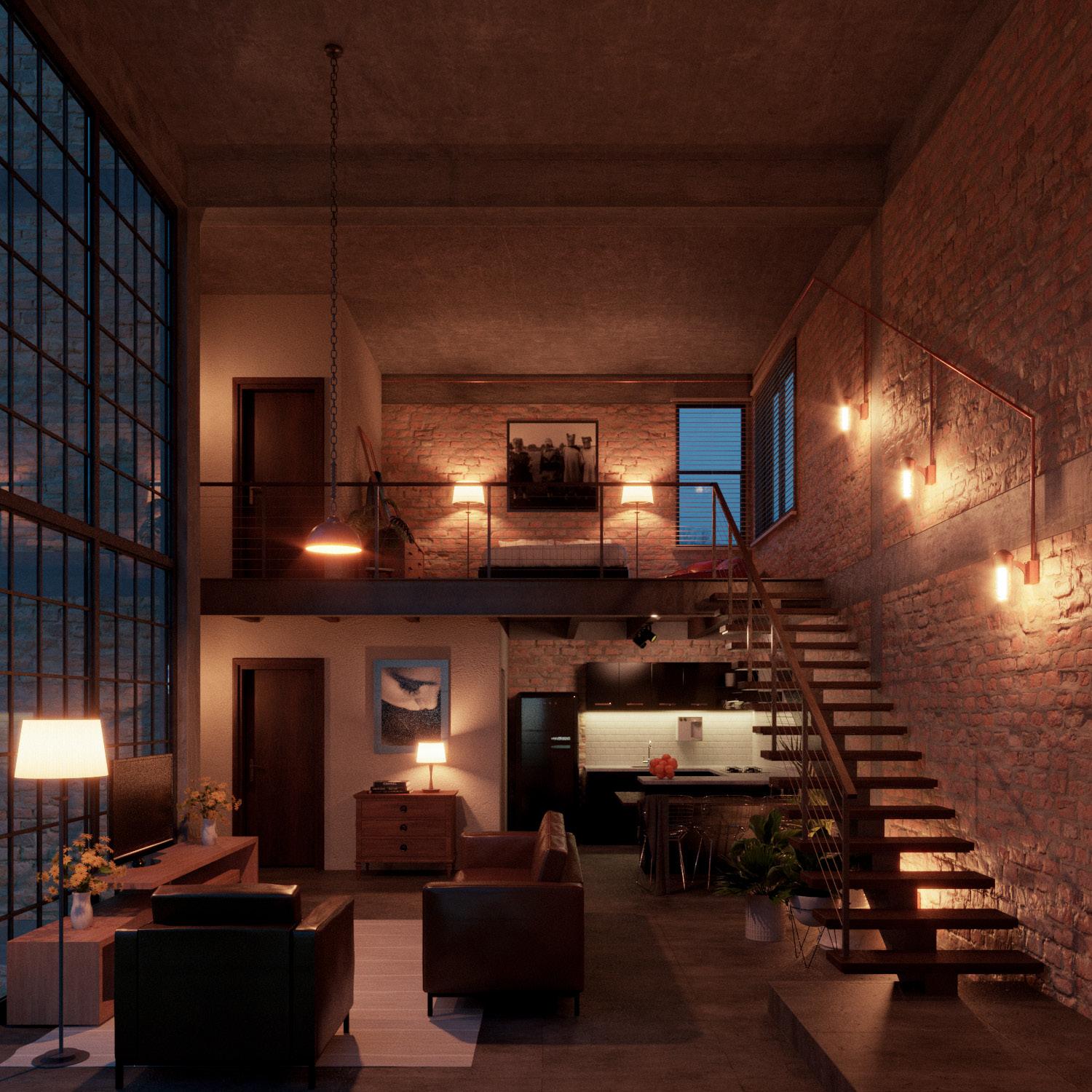
A Study in Texturizing in Photorealistic Render (2021) Softwares used: SketchUp and V-Ray

