
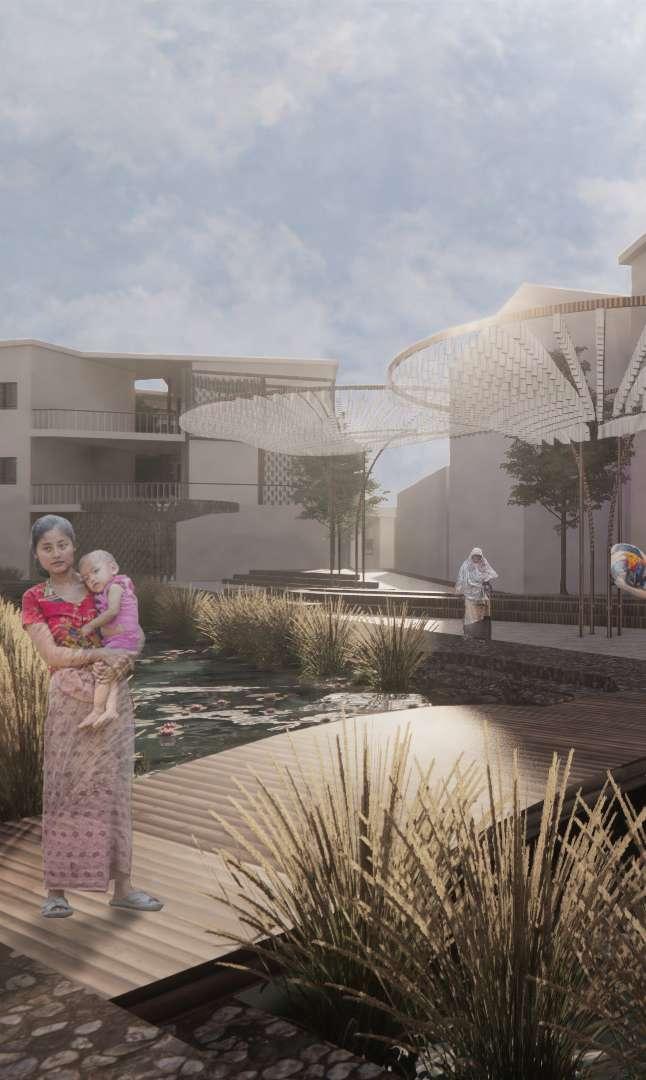
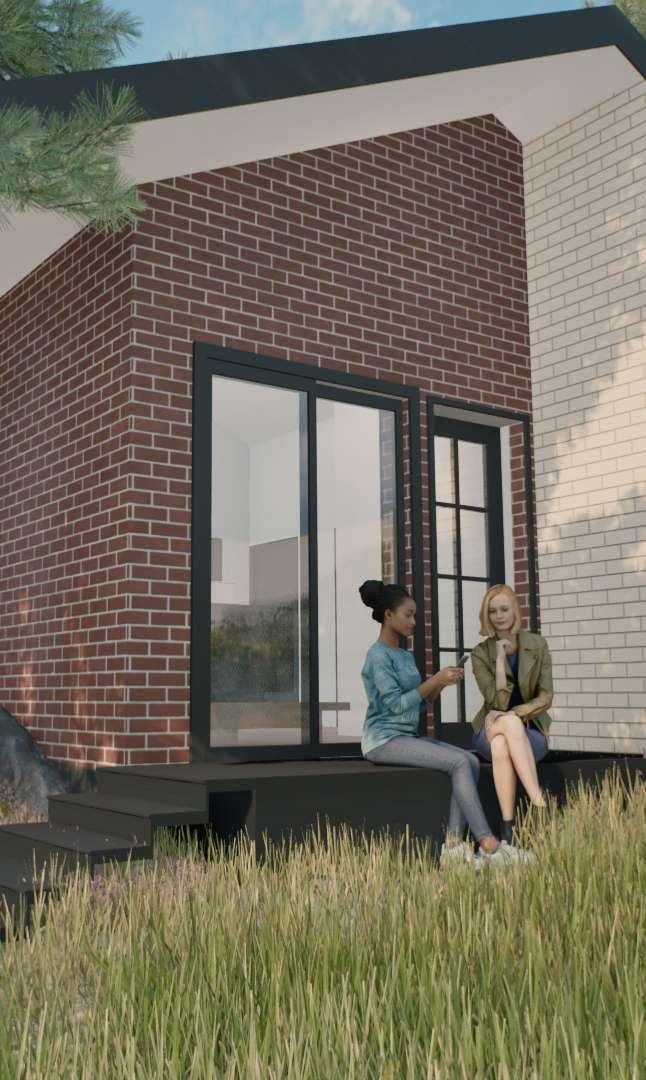
Calistaaldari@gmail.com linkedin.com/in/calista-niken-aldari-063931218
Social Housing. Lot 49 Victoria Street
Calista Niken Aldari
Graduate of Architecture Portfolio Architecture
in
Slum Upgrading. Kebon Melati, Indonesia
Ancillary Dwelling. 227 Curtin Avenue, Cottesloe

Me.
About
High-motivated individual who has experience working closelywith AutoCAD, Revit, and Enscape. I am passionate about residential and sustainable architecture and am eager to learn and experience more things to widen my skill set and knowledge in this industry. I am an active listener who believes that my enthusiasm, learning attitude and work ethics make me a fast learner and easily adaptable to a changing working environment.
Hobby and Interest:
• Digital Illustration
• Gif Animation
• Reading Manga
Achievement:
• Social Housing project (Course: Praxis Studio) was shortlisted to be selected for the Fleetwood Challenge Cup 2022 competition
02. About Me

Introduction Introduction Introduction Appendix A: Technical Drawings 4 Design Considerations 5-11 Table of Contents. Social Housing. 01. 02. 18-25 04. Slum Upgrading. 26 Design Proposal 27-38 01. 02. Ancillary Dwelling. 39 Design Considerations 40 01. 02. Appendix A: Technical Drawings 03. 41-50 Table of Contents. 03 Design Proposal 12-17 03.
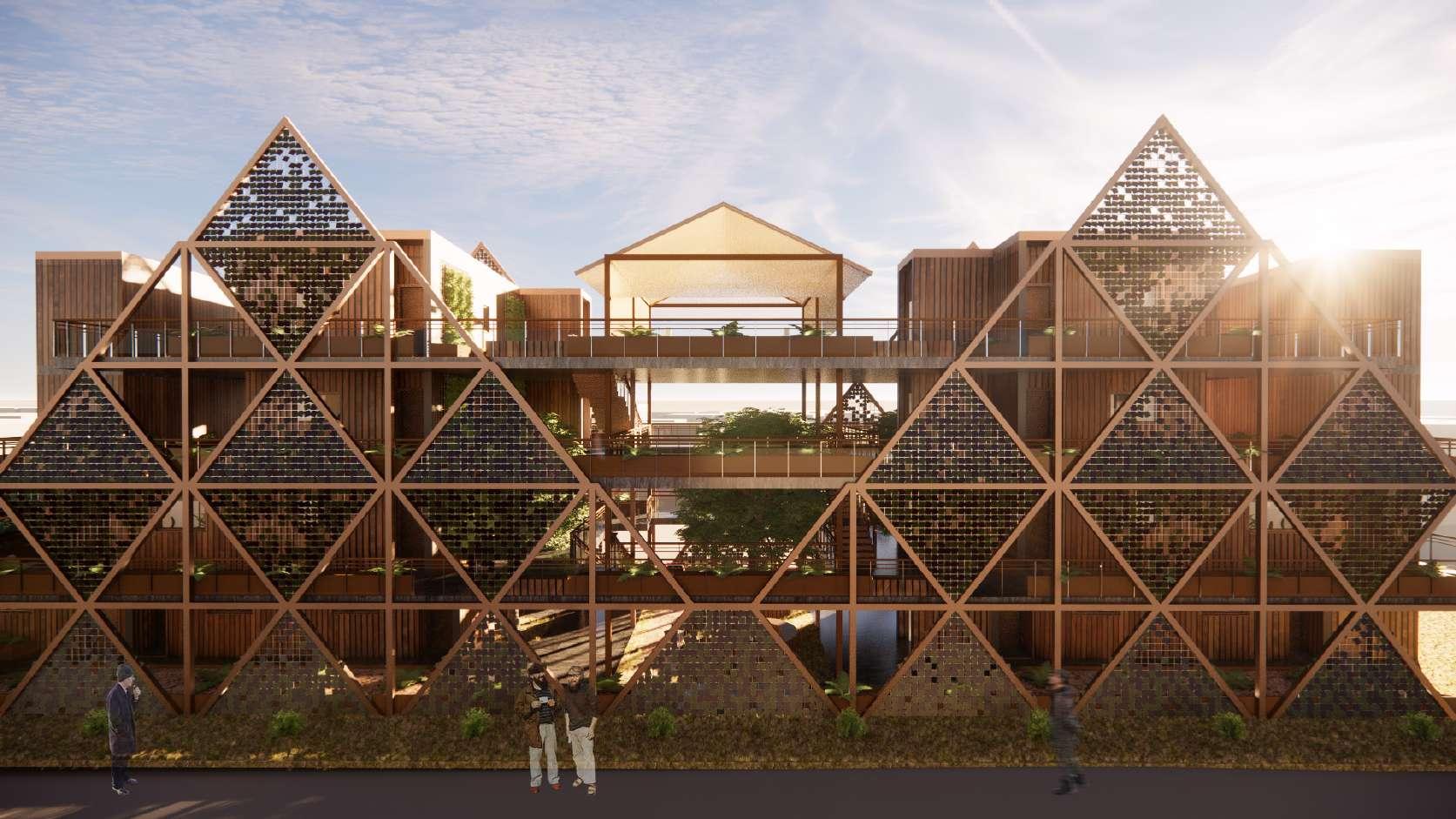
This social housing building design utilises prefabrication and modular constructions that contribute to the low-cost construction cost and renders housing to b more affordable within the Australian market. On top of that, modular construction also benefits the environment such as helping to reduce carbon emission, vehicular traffic, and site disruption and contributes to a 3-5% reduction in completion time. In addition, less waste is also generated, and materials can be recycled. Hence, this can contribute to helping to lead to the achievement of Net-Zero by 2050.
This 4-storeys building primarily utilises timber for its construction as timber captures carbon, reduces CO2 in the atmosphere, it’s a renewable material and has a low embodied energy, On the other hand, SIP panels will be utilised for each module’s flooring, wall, and roof which can contribute to a decrease in heat transfer and has great energy efficiency contributes to improved indoor air quality, minimal waste, faster project completion, minimal construction errors, and fewer labour requirements, which contributes greatly to both affordable housing and Net-Zero.
Additionally, the design form adopts elements and adapts to the context and climate of the site. A renewable Energy PV system: Solar Ivy, will also be incorporated to ensure the benefit and help the energy-saving and Net Zero within the building.
Introduction. 01.
Lot
Site.
49 Victoria Street
Project.
Social Housing
Course Unit.
04. Social Housing
Praxis Studio Institution. Curtin University
The design is a social housing that caters to homeless and lowincome households. Besides its goal to contribute to achieving Net Zero by 2050 with the main concept of ‘ Achieving Net Zero Begins at Home’, the design embraces a sub-concept of ‘Rehabilitation of the Community by Proposing Camping Programs and Adapting them to the Social Housing.’ Camping programs can help people who feel isolated or misunderstood because of their conditions, challenges or circumstances. Camp offers connectivity and support needed to finally feel like part of a community, a place to belong, a place for the community to relate. The programs such as Workshop & training, participation & engagement, garden & renewable energy, and health are adopted and incorporated in the form of facilities into the design to prepare and help the community learn skillsets before entering society and employment opportunities, to empower the residents through participation and involvement in the community and engagement and create a sense of belonging, to contribute and allow the community to be self-sustain in terms of food and energy, and to provide and encourage the community to care for their health or outdoor activity.
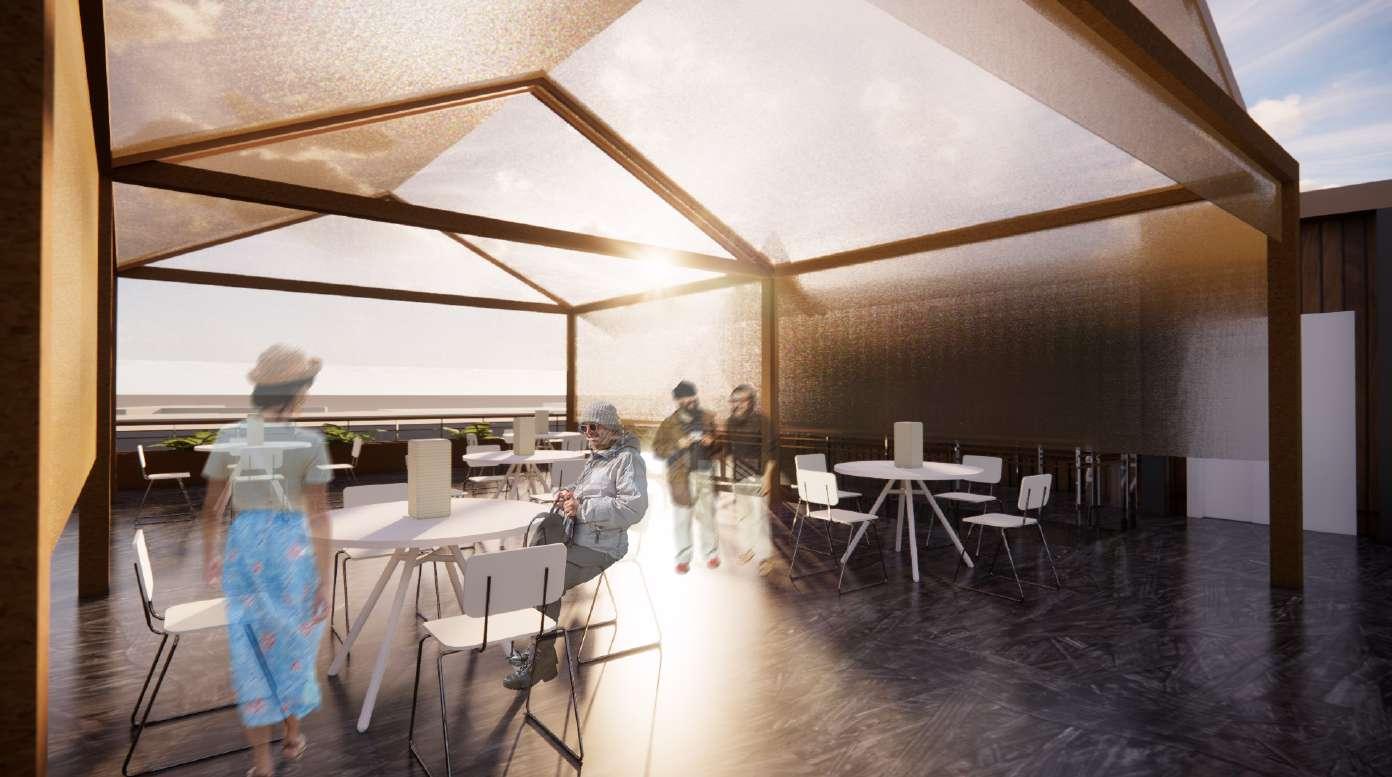

Social Housing Considerations Design Considerations. 02. 2 3 Programmes. 1. Open Community Space 2. Community Learning / Event Facility 3. Community Garden Social Housing. 05

1 06. Social Housing

Form & Layout.
The form and layout of the Design were influenced by and adapted to the local climate and context. The form and layout allow crossventilation, contributing to passive heating and cooling within the design. Furthermore, with optimal use of natural lighting in the living areas, the quality of life can be improved, and artificial lighting can be reduced. Hence, it can help with energy-saving, reduce electricity costs and Net-Zero within the building.


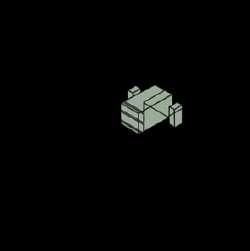
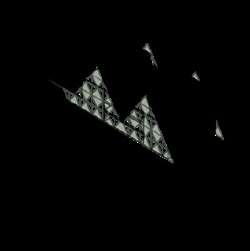
Section AA. 1:200. Section BB. 1:200. Net Zero & InnovationDesign Considerations.
02. > > > > > > Site Extrude 7m Setback Public Space Public Space Porous Design Open Space Final Form Social Housing. 07
Modular Construction & Materiality.
The design utilises ‘Modular Construction’, which helps to reduce carbon emission, vehicular traffic, and site disruption, and contributes to a 3-50% reduction in completion time. Less waste is also generated, and materials can be recycled, which helps achieve net-zero.
Timber.

The design primarily utilises timber construction as wood captures carbon and reduces CO2 in the atmosphere. In addition, it is a natural, renewable material with low embodied energy. Furthermore, the types of timber that will be utilised in the construction are MGP10 Pine and F17 Jarrah, which both of them can be found locally, and they are cheaper and more sustainable options compared to steel and concrete.

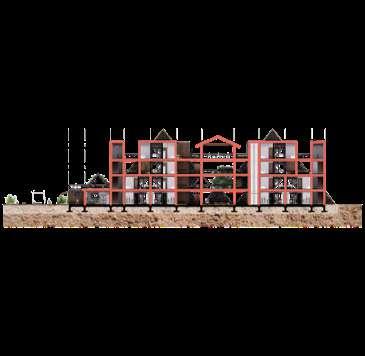
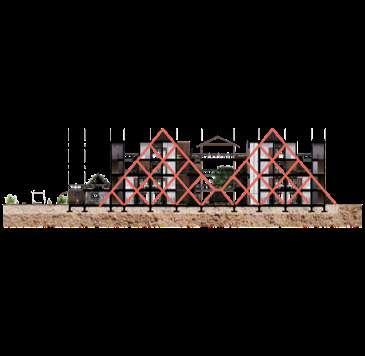
Overall Construction Sequence:
Step 1. Site Preparation
Step 2. Footing Installation (Pre-cast)
Step 3. Modules Assembly
Step 4. Modules Lifting
Step 5. Modules Transportation
Step 6. Modules Installation
Step 7. Flooring & Support
Step 8. Facade Installation
Step 9. Project Completion

SIP Panels.
SIP panels will be utilised for each module’s flooring, wall, and roof. SIP panel contributes to a decrease in heat transfer and has great energy efficiency. Hence, the utilisation of artificial heating and air conditioning can be reduced. Furthermore, it is a sustainable material with good fire insulation and is flexible in terms of configuration and connection. In addition, the SIP panel also contributes to improved indoor air quality, minimal waste, faster project completion, minimal construction errors, fewer labour requirements, and so on, which helps in reducing the overall construction cost and in achieving NetZero.
Steel.

Steel will be utilised for the proposed design’s façade system. It is strong and sustainable as it is recyclable, reusable, lasts long, and low maintenance. Furthermore, it is flexible as it is easy to assemble and dissemble.
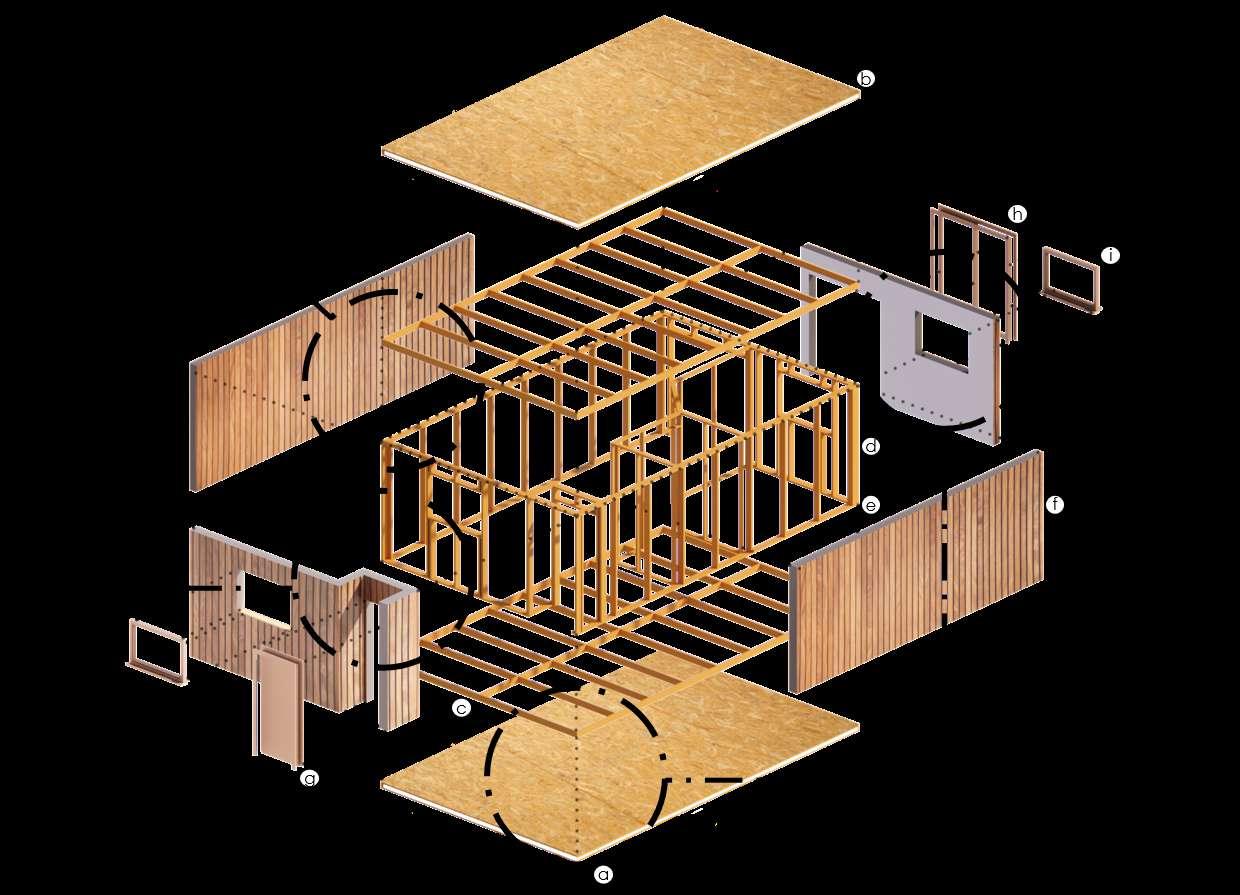
(Refer to Appendix A)
Part List:
a. SIP Floor Panel
b. SIP Roof Panel
c. 140x90mm F17 Jarrah: Timber Floor Bearer
d. 140x45mm MGP10 Pine: Spline
e. 140x35mm MGP10 Pine: Base Plate
f. SIP Wall Panel with External Timber Cladding
g. Painting Timber Door
h. Aluminium Sliding 2 Glazed Panels
i. Aluminium Double Glazed Window
Assembly Order:
1. Arrange spacing for floor bearer, bolts connection at joist, then apply SIPs floor panel on top with SIPs screw.
2. Marking the partition, door, and window position on floor panel, then apply timber base plate with nails.
3. Following the fixed base plate to tilt up wall panel at correct position.
4. Wall panel connect with timber spline and nails: corner panel, use SIPs screw with c/c spacing to connect.
5. Installation of door and window framing, module connector, and repeat to other modules.
(Refer to Appendix A)
(Refer to Appendix A)
(Refer to Appendix A)
08. Social Housing
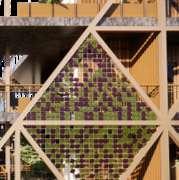
The design will be utilising a PV system: Solar Ivy. Whilst it captures the sun’s energy and generates electricity like the other PV systems, it also reflects nature’s organic essence, resembling ivy leaves. It can also act as a shade screen that minimises solar heat gain and can be bent to create various
curved or rigid shapes or be mounted to contour the outer surface of a structure. The incorporation of PV System: solar ivy leaves on both east and west sides allows the system to generate energy which allows the community to self-sustain energy, which helps reduce the electricity cost and lifestyle. On top of that, the excess energy can be saved in a battery located in the plant room or be transferred to the grids, which allow the social housing community to be paid for their electricity contribution to the macro community.
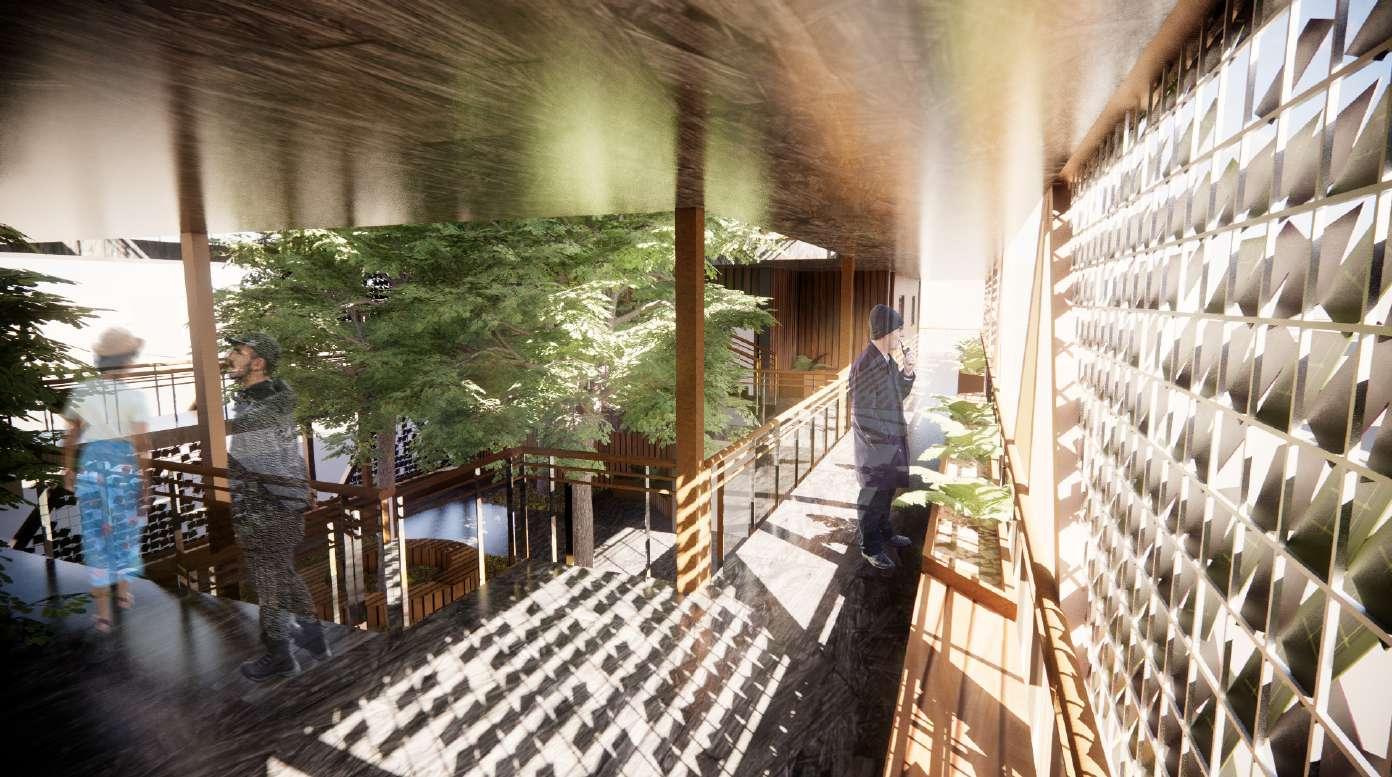
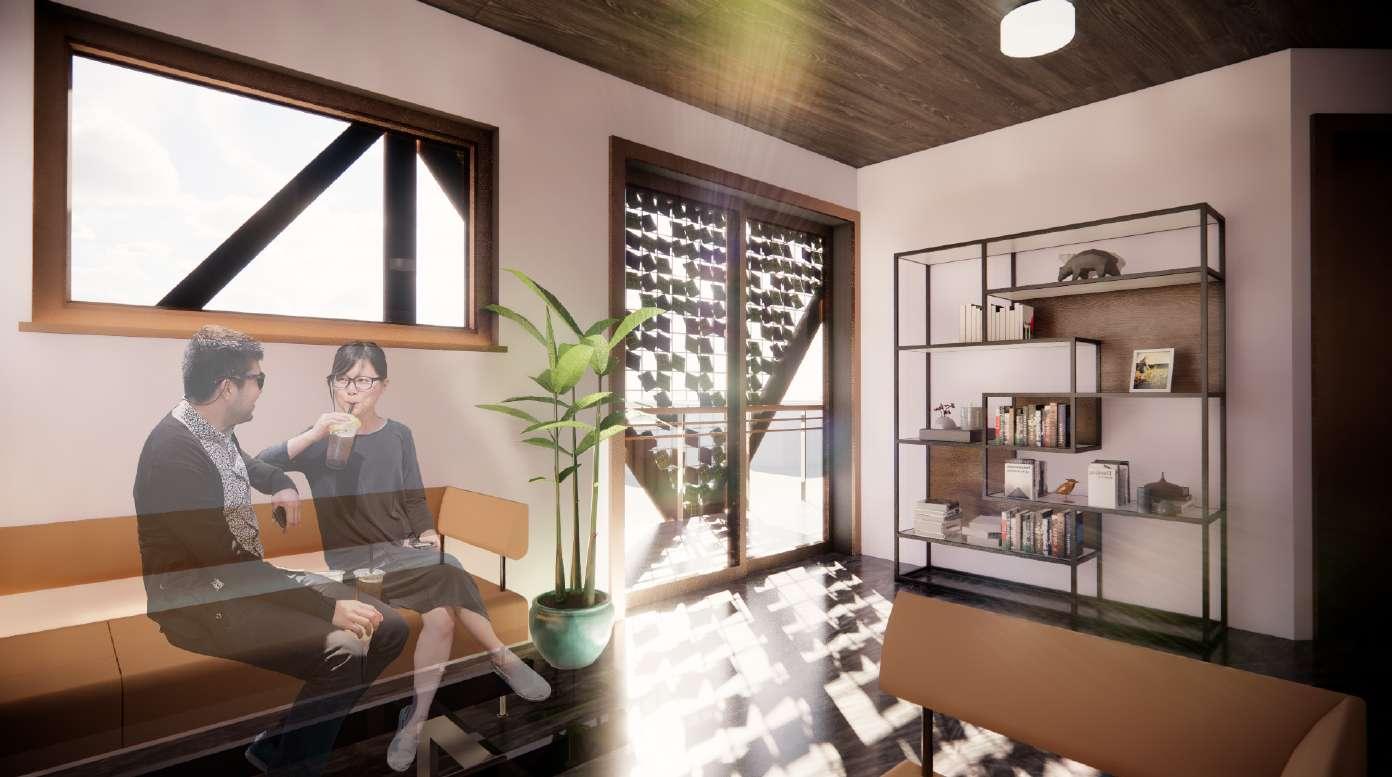
Programmes. 1. Passageway 2. Module: Living Space 1 2
Renewable Energy: PV System Solar Ivy .
Social Housing. 09
Programmes.
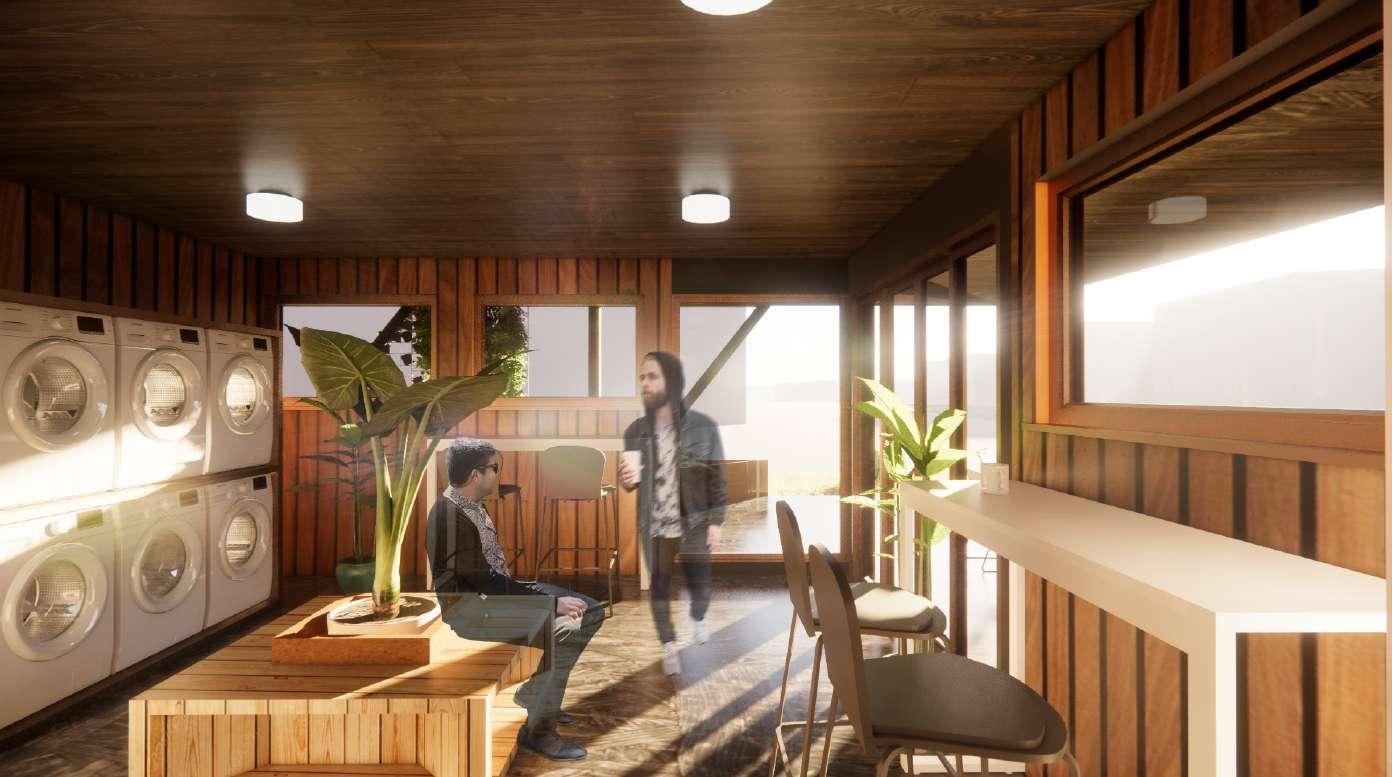
 1. Laundromat Cafe: Outdoor Night
2. Laundromat Cafe: Interior
1. Laundromat Cafe: Outdoor Night
2. Laundromat Cafe: Interior
2 3 10. Social Housing
3. Ground Floor Hallway
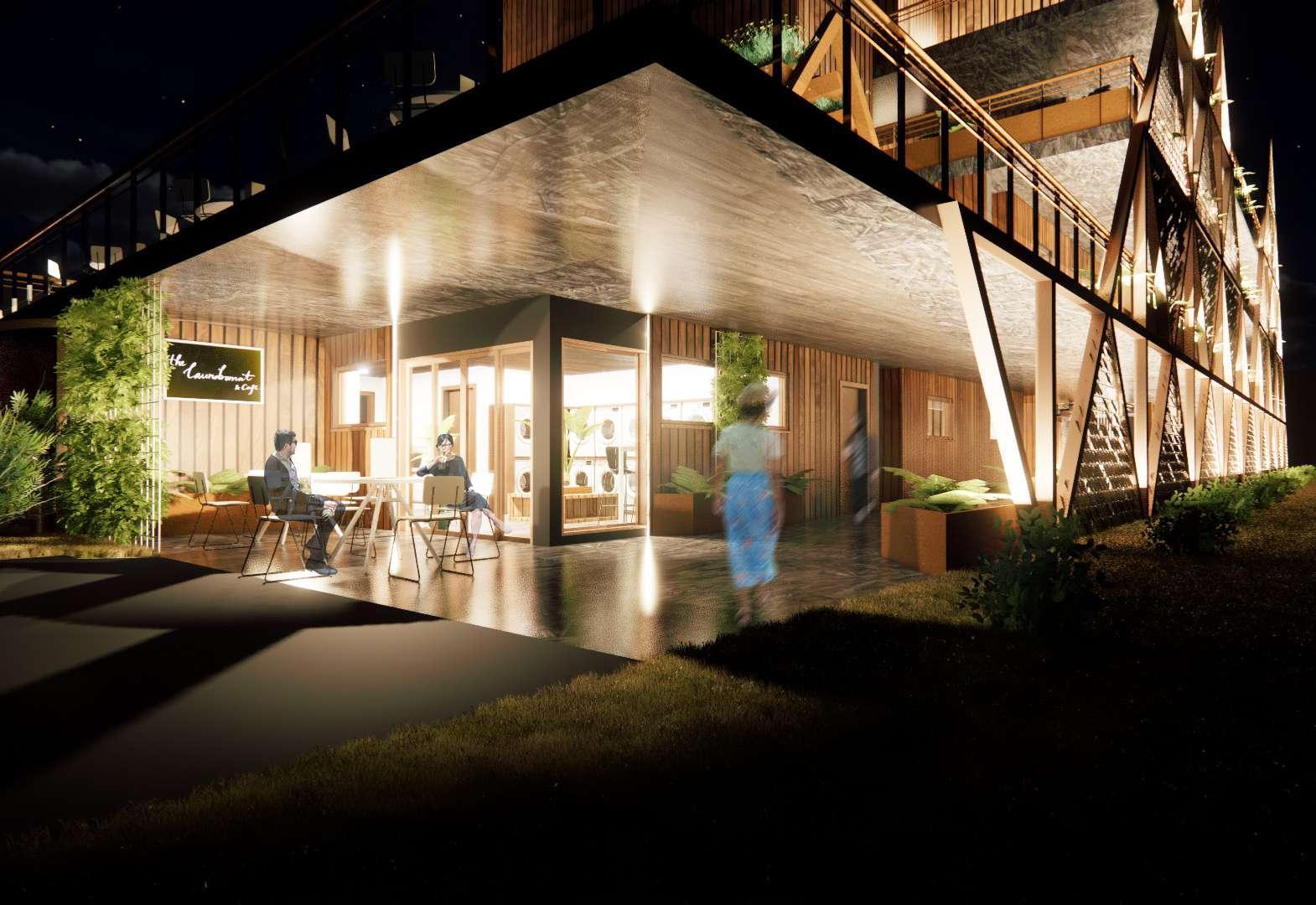
1 Social Housing. 11
Design Proposal.

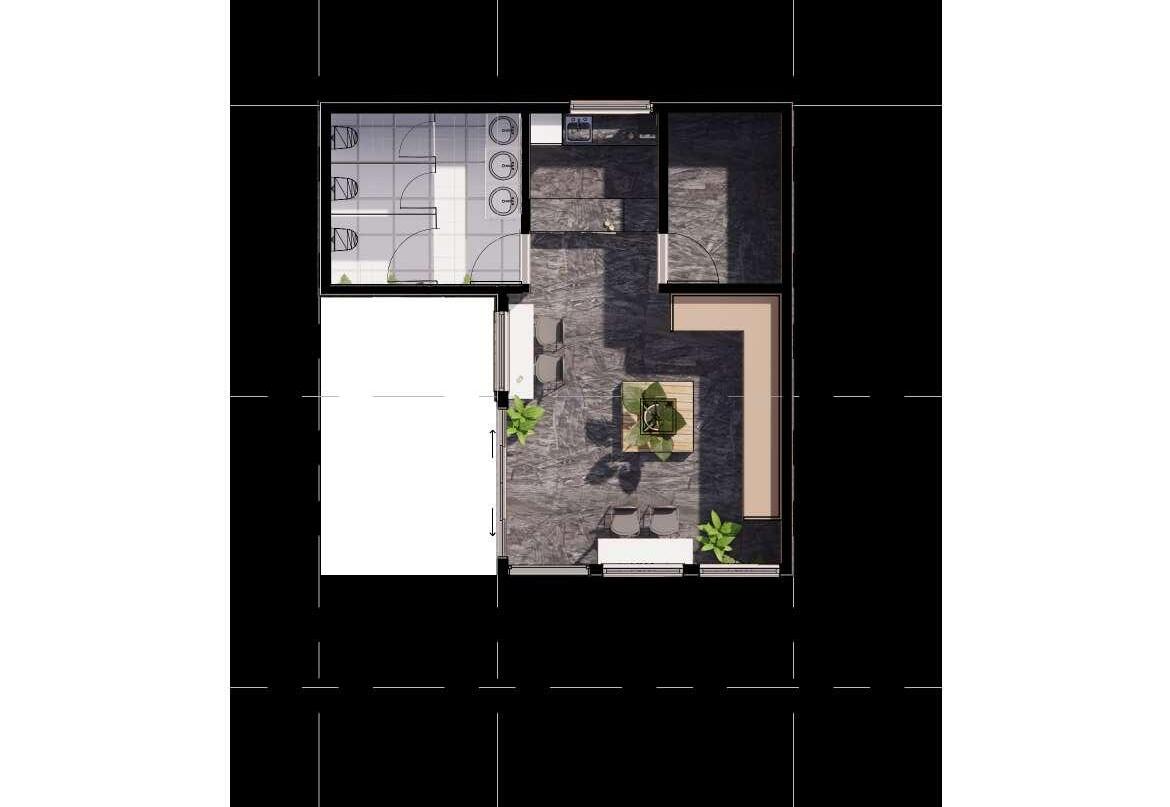
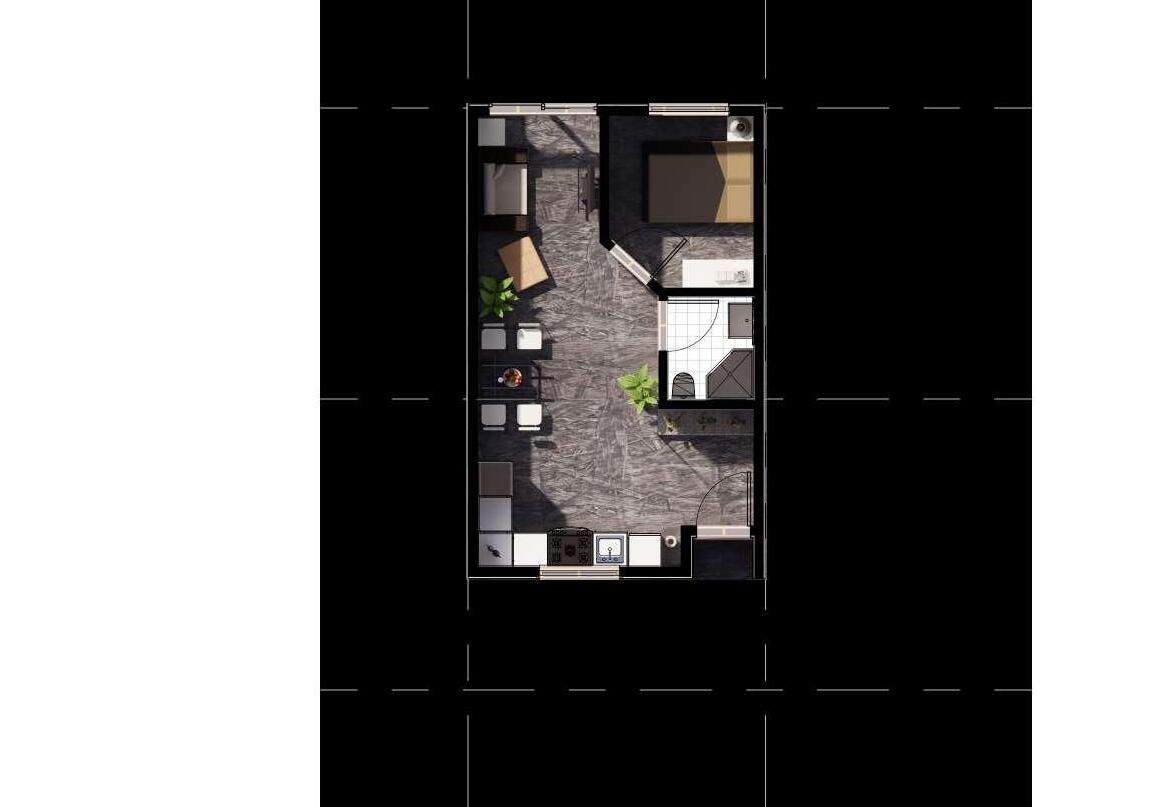
Ground Floor. 1:200. Programmes. Ground
1.
2.
3.
4.
7.
8.
10.
11.
1.
2.
3.
4. Public
5. Staff Room Module: Unit 1B1B* 1. Living 2. Kitchen 3. Dining 4. Bed 1 5. Bath
Floor
Bicycle Shed
Laundromat Cafe*
Module: Unit 1B1B*
Outdoor Gym 5. Open Community Area 6. BBQ Area
Lift
Stairs 9. Fire-Isolated Stairway
Storage
Plant Room Laundromat Cafe*
Entry Point
Cafe
Laundry
Toilet
1 4 2 9 3 3 3 3 9 11 7 5 6 7 8 10 1 2 3 4 5 4 2 1 3 5 Floor Plans
Laundromat Cafe. 1:100.
Module:
Unit 1B1B. 1:100.
03. 12. Social Housing

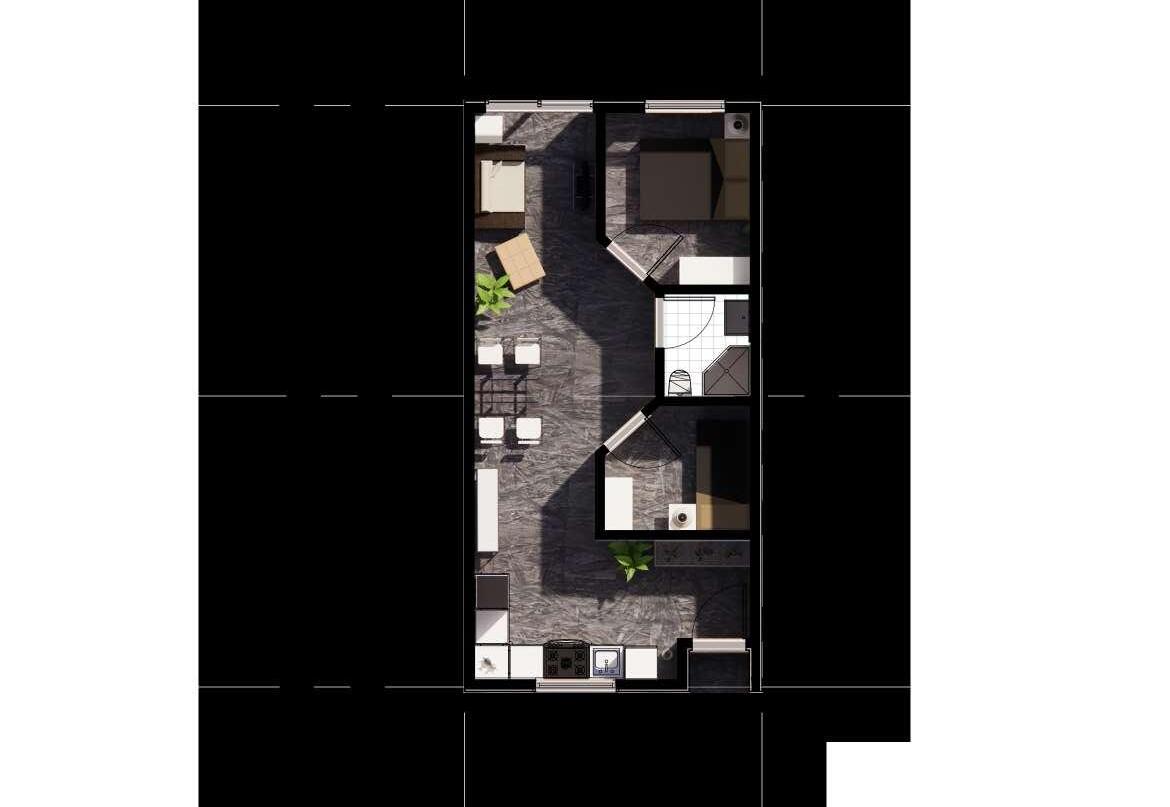
Level 1. 1:200.
Programmes. Level 1 1. Lift 2. Stairs
3. Module: Unit 2B1B* 4. Community Garden
5. Fire-Isolated Stairway
Module: Unit 2B1B* 1. Living 2. Kitchen 3. Dining 4. Bed 1 5. Bed 2 6. Bath
1:100. 4 2 1 3 6 5 1 1 2 2 3 3 3 3 4 5 5 Social Housing. 13
Module: Unit 2B1B.

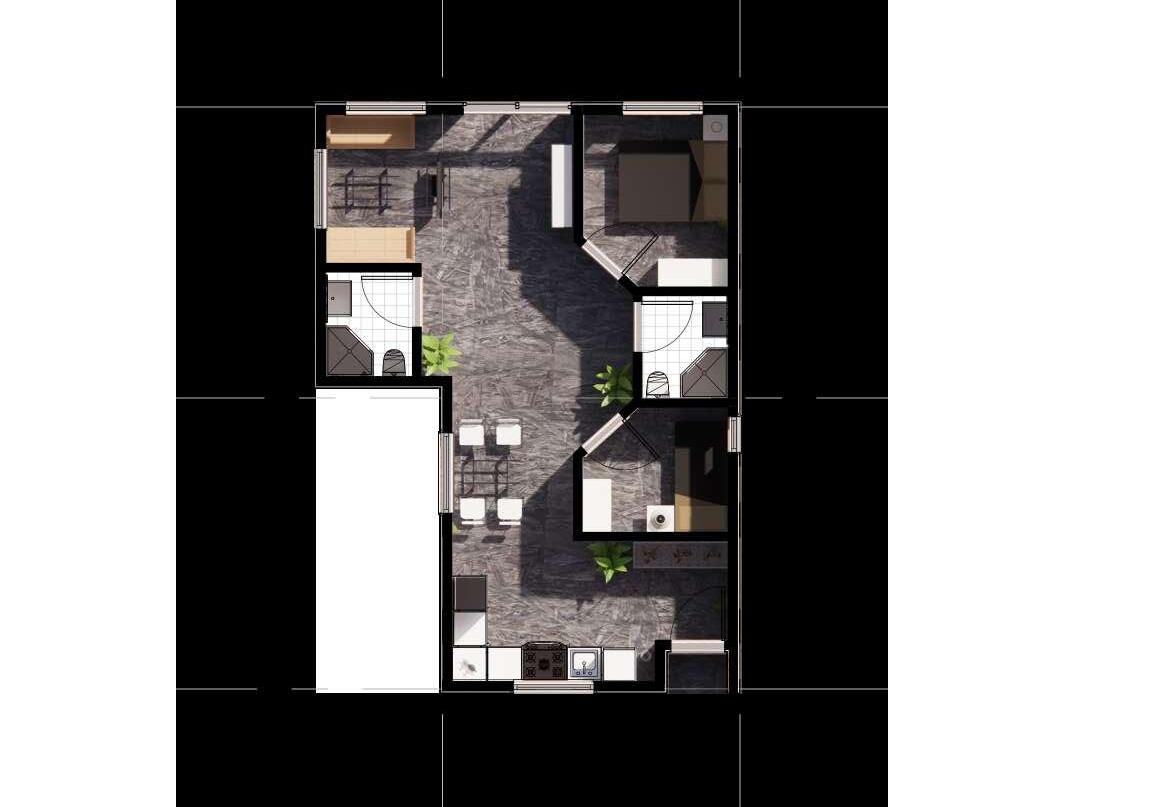
3. Module: Unit 2B2B* 4. Fire-Isolated Stairway Module: Unit 2B2B* 1. Living 2. Kitchen 3. Dining 4. Bed 1
Level 2. 1:200.
Programmes. Level 2 1. Lift 2. Stairs
5. Bed 2 6. Bath
4 2 1 3 6 5 6 4 3 1 2 2 1 3 4 14. Social Housing
Module: Unit 2B2B. 1:100.

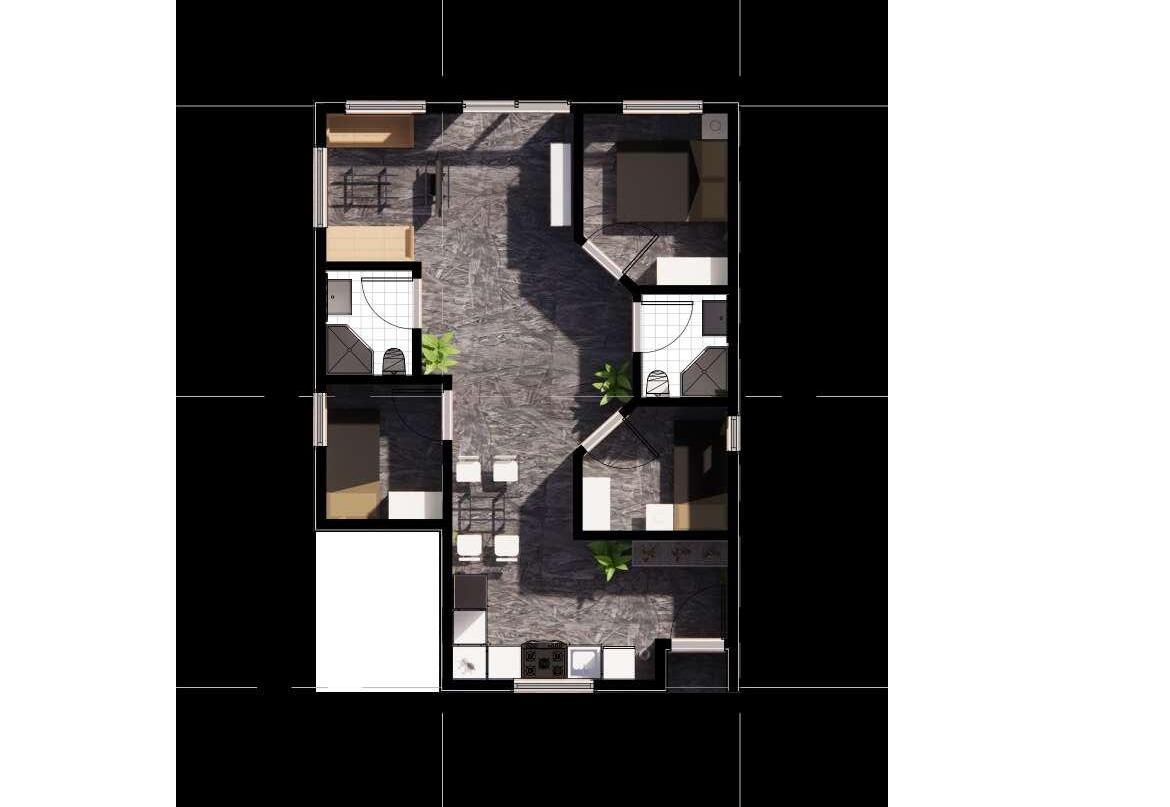
3. Module: Unit 3B2B* 4. Community Learning/ Event Facility
5. Fire-Isolated Stairway Module: Unit 3B2B* 1. Living
Kitchen 3. Dining
Bed 1 5. Bed 2 6. Bed 3 7. Bath
Level 3. 1:200.
Programmes. Level 3 1. Lift 2. Stairs
2.
4.
1:100. 5 3 1 2 1 3 5 4 4 2 1 3 7 5 7 6 Social Housing. 15
Module: Unit 3B2B

 North Elevation. 1:200.
North Elevation. 1:200.
Design
03. 16. Social Housing
East Elevation. 1:200.
Elevations
Proposal.

 South Elevation. 1:200.
South Elevation. 1:200.
Social Housing. 17
West Elevation. 1:200.
VICTORIA STREET

18. Social Housing Technical Drawings Appendix A. 04.
PROPOSED RAOD
RL 10.00 LOT 49 LOT 47 LOT 59 LOT 45 LOT 43 LOT 41 LOT 39 TREE (RETAIN/TRIM) 4m DIA TREE (RETAIN/TRIM) 4m DIA TREE (RETAIN/TRIM) 4m DIA TREE (RETAIN/TRIM) 4m DIA TREE (RETAIN/TRIM) 4m DIA TREE (RETAIN/TRIM) 4m DIA 65.99 15.97 16.20 68.90 PROPOSED DESIGN FFL 10.00 576.2 m2 OUTDOOR GYM BITUMEN DRIVE SHRUBS & LAWN SHRUBS & LAWN MEDIUM SHRUBS BICYCLE SHED RL 10.00 MEDIUM SHRUBS GRASS SAND 400mm TALL SITTING 12531 46456 7003 7015 41214 20666 8057 PROPOSED DESIGN OPEN SPACE SETBACK PROPOSED DESIGN SETBACK RL 10.00 RL 10.00 PROJECT. NOT FOR CONSTRUCTION NAME. STUDENT ID. ASSESSMENT. DRAWING. DATE. SCALE. 1 200 SITE PLAN (PROPOSED) 1 NORTH SOCIAL HOUSING (MODULAR) A01.02 SITE PLAN (PROPOSED) CALISTA NIKEN ALDARI 19271073 PRAXIS STUDIO ASSIGNMENT 2 16.06.2022 1:200 @A1 AREA SCHEDULE (SITE) SITE AREA TOTAL COVERAGE OPEN SPACE OPEN SPACE (%) 1091.00 m² 576.20 m² 514.80 m² 47.19%

UP UP A03.01 1 A03.01 3 A03.01 2 A03.01 4 1 A04.01 2 A04.01 195 195 195 195 195 157 157 195 195 195 195 195 195 157 157 195 195 195 2200 2590 4686 5038 4686 5038 2040 1650 1650 2040 4686 5038 4685 5037 2200 2590 7648 8038 20703 12666 7014 4887 6150 4849 15886 4227 3173 12423 1000 4700 1000 6700 7000 2280 FFL 10.00 2280 4005 9545 150 RGB RGB OPEN COMMUNITY AREA RGB ST ST ST LAUNDROMAT PASSAGEWAY PASSAGEWAY 1B1B 1B1B LIFT LIFT 1B1B 1B1B RGB RGB LAUNDROMAT CAFE 39m STAFF 5.6m2 STORAGE 4.6m2 UNIT 1B1B 35m PLANT 4.6m E.STAIRS 14.6m2 E.STAIRS 14.6m BS SND GRS BD GRS ST LAWN BITUMEN DRIVE LAWN LVP RL 10.00 RL 10.00 RL 10.00 RL 10.00 OUTDOOR GYM LAWN LAWN OUTDOOR GYM OUTDOOR GYM 17.9m GRS GRS RGB RGB SND GRS ST ST LAWN PASSAGEWAY MODULES MODULES MODULES SETBACK ST ST 3 2 1 4 5 6 7 8 9 10 11 12 13 14 15 LIFT 2.8m LIFT 2.8m OPEN COMMUNITY AREA 61.5m 5023 D01 G01 W01 D02 G01 G01 D02G01 D02 G01 D02G01 D02 G01 D02G01 D02 G01 D04 G01 D03 G01 D02G01 D02 G01 D03 G01 D03 G01 D03 G01 D04 G01 D04 G01 D04 G01 D03 G01 G01 D03 G01 W01 G01 W01 G01 W02 G01 W01 G01 W01 G01 W01 G01 W01 G01 W01 G01 W01 G01 W01 G01 W01 G01 W01 G01 D03 G01 UNIT 1B1B 35m UNIT 1B1B 35m2 UNIT 1B1B 35m COL COL COL COL COL COL FE 2 A05.01 DP DP FE/FB FE/FB FE/FB FE/FB FH NCC 2019 PART D1.3 FIRE ISOLATED STAIRWAYS NCC 2019 PART D1.6 UNOBSTRUCTED WIDTH (TRAVEL OF PATH TO EXITS) IS NOT LESS THAN 1m NCC 2019 PART E1.2 FIRE-EXTINGUISHERS ARE PROVIDED NCC 2019 PART E1.3 FIRE HYDRANT IS PROVIDED NCC 2019 PART F4.1 NATURAL LIGHT THROUGH WINDOWS/GLAZED DOORS EXT INT 10mm EXTERNAL TIMBER CLADDING CAVITY & 28mm METAL HAT FURRING 145mm SIP WALL PANEL 13mm PLASTERBOARD EXT EXT 10mm EXTERNAL TIMBER CLADDING CAVITY & 28mm METAL HAT FURRING 145mm SIP WALL PANEL CAVITY & 28mm METAL HAT FURRING 10mm EXTERNAL TIMBER CLADDING EXT INT 13mm PLASTERBOARD 145mm SIP WALL PANEL 13mm PLASTERBOARD INT INT 145mm SIP WALL PANEL 13mm PLASTERBOARD INT INT 13mm PLASTERBOARD 115mm SIP WALL PANEL 13mm PLASTERBOARD PROJECT. NOT FOR CONSTRUCTION NAME. STUDENT ID. ASSESSMENT. DRAWING. DATE. SCALE. NORTH SOCIAL HOUSING (MODULAR) A02.01 PLAN_GROUND FLOOR CALISTA NIKEN ALDARI 19271073 PRAXIS STUDIO ASSIGNMENT 2 16.06.2022 1:100 @A1 ABBREVIATION LIST BD BITUMEN DRIVE BS BICYCLE SHED COL TIMBER COLUMN DP DOWN PIPE GRS GRASS LVP LUXURY VINYL PLANK RGB RAISED GARDEN BED SND SAND ST SITTING FB FIRE BLANKET WALL LEGEND FE FIRE EXTINGUISHER FH FIRE HYDRANT NCC 2019 PART A6: THIS DESIGN IS A MULTI CLASSIFICATION BUILDING: A6.2 CLASS 2 BUILDINGS SOLE-OCCUPANCY UNITS A6.6 CLASS 6 BUILDINGS CAFE 1 GROUND FLOOR 1:100 Social Housing. 19

195 141 141 195 195 141 157 195 195 141 157 2467 2078 2930 1749 2695 3078 257 915 1360 1302 1204 864 1360 1830 864 195 505 4961 1995 3854 3327 3327 3854 625 870 352 8045 5037 8045 5037 BED 1 6.8m2 KITCHEN/DINING/LIVING 24.4m2 BATH 2.5m2 INTERNAL INTERNAL OPENINGS OVERALL OPENINGS OVERALL OVERALL OPENINGS INTERNAL OVERALL OPENINGS INTERNAL KITCHEN BATH BED 1 BED 1 K/D/L K/D/L KITCHEN DINING/LIVING 195 1038 234 G01D02 D02 G01 D03 G01 W01 G01 W01 G01 G01 LVP T1 FFL 10.00 LVP 2 195 157 141 195 195 141 141 141 195 195 195 195 141 157 195 195 2385 7225 2078 2468 2930 1749 2123 1685 505 1013 235 3078 1360 1204 1288 915 272 1830 1360 352 870 625 5038 864 3326 10000 5038 864 5811 3326 10000 KITCHEN/DINING/LIVING 27.98m BED 1 6.8m BED 2 4.8m2 BATH 2.5m INTERNAL INTERNAL OPENINGS OVERALL OPENINGS OVERALL OVERALL OPENINGS INTERNAL OVERALL OPENINGS INTERNAL KITCHEN DINING/LIVING K/D/L BED 1&2 K/D/L KITCHEN BED BATH BED 1 W01 D04 F01 D02 F01 D02F01 F01D02 F01 F01 LVP T1 FFL 12.92 LVP 2 LVP 2 W05 F01 1939 1000 2871 195 141 195 195 141 141 141 195 195 195 195 195 141 195 141 195 195 4213 2468 2529 1775 4970 3078 235 1038 505 1685 2123 1749 2930 915 1360 257 1303 1242 1360 1360 600 864 864 3365 1090 4081 3050 1786 801 780 4835 5165 2135 5076 10000 625 538 1360 628 1830 870 1360 7211 INTERNAL INTERNAL OPENINGS OVERALL OPENINGS OVERALL OVERALL OPENINGS INTERNAL OVERALL OPENINGS INTERNAL KITCHEN/DINING/LIVING 34.3m2 BED 2 4.8m BATH 1 2.5m BED 1 6.8m BATH 2.6m2 KITCHEN/DINING BATH 2 LIVING KITCHEN BED 2 BATH 1 BED 1 KITCHEN K/D/L BED 1&2 W01 F02 W01 F02 W03 F02 W01 F02 D03 F02 D02 F02 D02 F02 D02F02 F02D02 D04 F02 W01 W01 F02 LVP T1 T1 FFL 15.84 LVP 2 LVP 2 195 141 195 195 141 141 195 195 141 141 141 195 195 195 195 141 195 195 141 2468 2598 1474 195 2930 1749 2123 1685 505 1038 235 3077 1940 2525 2304 1775 2529 1360 1830 1360 625 883 615 538 780 1360 2791 910 1439 2720 257 915 1303 1360 1242 2135 4075 600 1070 864 3391 7280 2720 5076 2135 10000 7211 INTERNAL INTERNAL OPENINGS OVERALL OPENINGS OVERALL OVERALL OPENINGS INTERNAL OVERALL OPENINGS INTERNAL KITCHEN/DINING/LIVING 34.3m BED 3 4.5m BED 2 4.8m BED 1 6.8m BATH 1 2.5m BATH 2 2.6m KITCHEN BED 3 BATH 2 LIVING KITCHEN BED 2 BATH 1 BED K/D/L BED 3 BATH 2 K/D/L BED 1&2 D04 F03 D02 F03 W01 W01 F03 W04 F03 W03 F03 D02 F03 D02 F03 D03 F03 D02F03 F03D02 W01 F03 LVP T1 T1 FFL 18.76 LVP 2 LVP 2 LVP 2 EXT INT 10mm EXTERNAL TIMBER CLADDING CAVITY & 28mm METAL HAT FURRING 145mm SIP WALL PANEL 13mm PLASTERBOARD EXT EXT 10mm EXTERNAL TIMBER CLADDING CAVITY & 28mm METAL HAT FURRING 145mm SIP WALL PANEL CAVITY & 28mm METAL HAT FURRING 10mm EXTERNAL TIMBER CLADDING EXT INT 13mm PLASTERBOARD 145mm SIP WALL PANEL 13mm PLASTERBOARD INT INT 145mm SIP WALL PANEL 13mm PLASTERBOARD INT INT 13mm PLASTERBOARD 115mm SIP WALL PANEL 13mm PLASTERBOARD PROJECT. NOT FOR CONSTRUCTION NAME. STUDENT ID. ASSESSMENT. DRAWING. DATE. SCALE. 1 : 50 UNIT 1B1B 1 1 : 50 UNIT 2B1B 2 1 : 50 UNIT 2B2B 3 1 : 50 UNIT 3B2B 4 NORTH SOCIAL HOUSING (MODULAR) A02.06 PLAN_MODULES (UNIT) CALISTA NIKEN ALDARI 19271073 PRAXIS STUDIO ASSIGNMENT 2 16.06.2022 1:50 @A1 ABBREVIATION LIST LVP LUXURY VINYL PLANK LVP 2 LUXURY VINYL PLANK (2) T1 TILE (1) WALL LEGEND NCC 2019 PART B1: THIS BUILDING INCORPORATES TIMBER-BASED PRODUCTS: 140x90mm F17 JARRAH FOR FLOOR BEARER 140x45mm MGP10 PINE FOR SPLINE AND BASE PLATE SIPs PANEL FOR WALL, FLOOR, AND ROOF 20. Social Housing

Ground Floor 0 Level 1 2920 Level 2 5840 Level 3 8760 Roof 11680 FFL + + + + 2210 00 2183 500 400 2210 1300 930 00 930 00 930 00 2110 1200 2110 1200 4300 W01 G01 D01 G01 D03 G01 W01 F02 W01 F03 TC TC BS PB-PF METAL ROOF SIP ROOF PANEL ON 2O PITCH SIP WALL PANEL WITH TIMBER CLADDING EXTERIOR SIP FLOOR PANEL ON 140x90mm FLOOR BEARER SOLAR IVYs ON FACADE SYSTEM VERTICAL RAISED GARDEN BED BICYCLE SHED SITTING 930 HIGH GLASS PANEL RAILING SOLTEX RETRACTABLE ROOF BOX GUTTER TIMBER PARTITIONS RAISED GARDEN BED WIRE MESH Ground Floor 0 Level 1 2920 Level 2 5840 Level 3 8760 Roof 11680 FFL + + + + 2210 00 1300 930 00 930 00 930 00 2790 2790 2790 2790 3010 W01 F01 W01 F01 W01 F02 W01 F02 D04 F03 W01 F03 W01 F03 W01 G01 W01 G01 W01 G01 W01 G01 W01 G01 D04 F01 D04 F01 W01 F02 W01 F02 D04 G01 D04 G01 W01 F01 D04 F01 D04 F02 W01 F03 W01 F03 D04 F03 D04 F02 D04 F01 D04 G01 D04 G01 W01 F01 TC TC TC TC TC TC TC TC TC TC TC TC METAL ROOF SIP ROOF PANEL ON 2O PITCH SIP WALL PANEL WITH TIMBER CLADDING EXTERIOR SIP FLOOR PANEL ON 140x90mm FLOOR BEARER SOLAR IVYs ON FACADE SYSTEM VERTICAL RAISED GARDEN BED BICYCLE SHED SITTING 930mm HIGH GLASS PANEL RAILING SOLTEX RETRACTABLE ROOF RETRACTABLE SOLAR SCREENS BOX GUTTER 4300 2900 2210 00 500 400 930 00 930 00 930 00 4300 D03 G01 TC TC TC TC METAL ROOF SIP ROOF PANEL ON 2O PITCH SIP WALL PANEL WITH TIMBER CLADDING EXTERIOR SIP FLOOR PANEL ON 140x90mm FLOOR BEARER 930mm HIGH GLASS PANEL RAILING SOLTEX RETRACTABLE ROOF BOX GUTTER RAISED GARDEN BED SOLAR IVYs ON FACADE SYSTEM TIMBER PARTITIONS Ground Floor 0 Level 1 2920 Level 2 5840 Level 3 8760 Roof 11680 FFL + + + + 2400 00 1650 500 2210 100 00 930 00 930 00 930 2790 2790 2790 2790 3010 W01 F01 W01 F02 W01 F02 W01 F03 W01 G01 W01 G01 D03 F01 D03 F02 D03 F02 D03 F03 D03 F03 W02 G01 D03 G01 D03 G01 D03 G01 D03 G01 W01 G01 W01 G01 D03 G01 D03 F01 W01 F01 D03 F01 D03 F01 D03 F01 D03 F01 NP D03 G01 W01 G01 W01 F01 W01 G01 W01 F01 W01 F03 TC TC TC TC TC TC TC TC TC PB-PF TC TC TC TC METAL ROOF SIP ROOF PANEL ON 2 PITCH SIP WALL PANEL WITH TIMBER CLADDING EXTERIOR SIP FLOOR PANEL ON 140x90mm FLOOR BEARER SOLAR IVYs ON FACADE SYSTEM VERTICAL RAISED GARDEN BED BICYCLE SHED SITTING 930 HIGH GLASS PANEL RAILING SOLTEX RETRACTABLE ROOF RETRACTABLE SOLAR SCREENS 2900 4300 PROJECT. NOT FOR CONSTRUCTION NAME. STUDENT ID. ASSESSMENT. DRAWING. DATE. SCALE. 1 : 100 NORTH ELEVATION 1 1 : 100 EAST ELEVATION 3 1 : 100 SOUTH ELEVATION 2 1 : 100 WEST ELEVATION 4 SOCIAL HOUSING (MODULAR) A03.01 ELEVATIONS CALISTA NIKEN ALDARI 19271073 PRAXIS STUDIO ASSIGNMENT 2 16.06.2022 1:100 @A1 ABBREVIATION LIST BS BICYCLE SHED NP NAME PLATE PB-PF PLASTERBOARD-PAINT FINISH TC TIMBER CLADDING Social Housing. 21

Ground Floor 0 Level 1 2920 Level 2 5840 Level 3 8760 Roof 11680 3 2 1 4 5 6 7 8 9 10 11 12 NP D04 F01 D04 F01 D04 F02 D04 F03 D04 F03 W01 F02 W01 F02 D01 G01 D02 G01 D02 F01 D02 F01 D02 F01 D02 F01 D02 F02 D02 F02 D02 F03 D02 F03 D02 G01 D02 G01 D04 G01 D02 G01 W01 G01 D04 G01 D04 G01 D04 G01 D04 F01 D04 F01 D04 F02 TC PB-PF PB-PF PB-PF PB-PF PB-PF TC PB-PF PB-PF PB-PF PB-PF TC TC TC TC PB-PF PB-PF PB-PF PB-PF PB-PF TC PB-PF PB-PF PB-PF 8038 2590 2864 7211 2343 11806 2343 7211 2864 2590 170 4648 195 195 2200 195 195 4685 157157 4686 195 2040 3025 2040 195 4686 157157 4686 195195 2200 195 LAUNDROMAT CAFE E.STAIRS PASSAGE MODULES LIFT OPEN COMMUNITY AREA LIFT MODULES PASSAGE E.STAIRS METAL ROOF SIP ROOF PANEL ON 2 PITCH SIP WALL PANEL WITH TIMBER CLADDING EXTERIOR SIP FLOOR PANEL ON 140x90mm FLOOR BEARER SOLAR IVYs ON FACADE SYSTEM VERTICAL RAISED GARDEN BED BICYCLE SHED SITTING NCC 2019 PART D2.17 930mm HIGH GLASS PANEL RAILING SOLTEX RETRACTABLE ROOF RETRACTABLE SOLAR SCREENS 1100x1100x200mm PAD FOOTING 300x300mm CONCRETE FOOTING COLUMN LAUNDROMAT CAFE E.STAIRS 1B1B 2B1B 1B1B 2B1B 2B2B 3B2B 1B1B 2B1B 2B2B 3B2B 1B1B 2B1B E.STAIRS LIFT 4 A05.01 6 A05.01 NCC 2019 PART F3.1 HEIGHT IS NOT LESS THAN 2.4m 5 A05.01 3 A05.01 Ground Floor 0 Level 1 2920 Level 2 5840 Level 3 8760 Roof 11680 13 14 15 W03 F02 TC TC TC 2050 10000 1500 13850 BALCONY OPEN COMMUNITY AREA PASSAGEWAY SIP WALL PANEL WITH TIMBER CLADDING EXTERIOR SIP FLOOR PANEL ON 140x90mm FLOOR BEARER SOLAR IVYs ON FACADE SYSTEM SITTING 930mm HIGH GLASS PANEL RAILING SOLTEX RETRACTABLE ROOF TIMBER PARTITIONS RAISED GARDEN BED WIRE MESH 1100x1100x200mm PAD FOOTING 300x300mm CONCRETE FOOTING COLUMN 1 A05.01 PROJECT. NOT FOR CONSTRUCTION NAME. STUDENT ID. ASSESSMENT. DRAWING. DATE. SCALE. 1 : 100 SECTION 1 1 1 : 100 SECTION 2 2 SOCIAL HOUSING (MODULAR) A04.01 SECTIONS CALISTA NIKEN ALDARI 19271073 PRAXIS STUDIO ASSIGNMENT 2 16.06.2022 1:100 @A1 ABBREVIATION LIST NP NAME PLATE PB-PF PLASTERBOARD-PAINT FINISH TC TIMBER CLADDING 22. Social Housing

6 13 13mm PLASTERBOARD 145mm SIP WALL PANEL PROCTOR WALL WRAP BREATHABLE MEMBRANE VAPOUR BARRIER CAVITY & 28mm METAL HAT CHANNEL/FURRING @450 O/C TIMBER CLADDING FINISH 50mm RING NAILS STAGGERES @ 50mm C/C TIMBER CLADDING FINISH SIPS BUGEL HEAD SCREW @150mm C/C 15mm CONTINUOUS BEAD OF SEALANT (FOAM GLUE LINE) MGP10 PINE 140x45mm SPLINE INTERIOR EXTERIOR 13 COLORBOND ROOF SHEETING ON 2O PITCH 75x35mm TIMBER BATTENS @400 C/C 10mm SHIMS BREATHABLE MEMBRANE. LAPS MEMBRANE INTO GUTTER SIPS SCREW FIXINGS @ 300mm C/C 150mm BOX GUTTER COLORBOND FASCIA 0.42mm THICK SOFFIT STEEL DOWNPIPE FACADE SYSTEM 175mm SIP ROOF PANEL 13mm PB CEILING LINING PB SHADOW ANGLE SHADOWLINE BEADS MGP10 PINE 140x35mm 13mm PLASTERBOARD 145mm SIP WALL PANEL PROCTOR WALL WRAP BREATHABLE MEMBRANE VAPOUR BARRIER CAVITY & 28mm METAL HAT CHANNEL/FURRING @450 O/C TIMBER CLADDING ON METAL HAT CHANNEL/FURRING INTERIOR EXTERIOR 10 PROCTOR WALL WRAP BREATHABLE MEMBRANE VAPOUR BARRIER CAVITY & 28mm METAL HAT CHANNEL/FURRING @450 O/C AIR-TIGHT TAPE SIPS AIR-TIGHT SEALANT TAPE 13mm PLASTERBOARD 145mm SIPS WALL PANEL MGP10 PINE 140x35mm TIMBER CLADDING ON METAL HAT CHANNEL/FURRING DOUBLE GLAZING PROFILE INTERNAL SILL INTERIOR EXTERIOR 7 COLUMN TIMBER 2-4 M20 BOLTS KNIFE PLATE PARAMETER CONNECTION CONCRETE SLAB 300x300mm CONRETE FOOTING COLUMN 1100x1100x200mm PAD FOOTING SIP FLOOR PANEL 140x90mm TIMBER BEARER SIP FLOOR PANELS ARE TO BE FIXED TO BEARERS WITH 200mm SIPs SCREWS @300mm C/C 140x35mm MGP10 PINE DAMP-PROOF COURSE 1100 200 10 SIP WALL PANEL 13mm PLASTERBOARD SCREWS/NAILS 140x35mm MGP10 PINE 140X35mm MGP10 PINE BASE PLATE DAMP-PROOF COURSE SIP FLOOR PANELS ARE TO BE FIXED TO BEARERS WITH 200mm SIPs SCREWS @300mm C/C 140x35mm MGP10 PINE 140X35mm MGP10 PINE SIP WALL PANEL 140x90mm TIMBER BEARER SIP PANEL SIP FLOOR PANEL 13mm PLASTERBOARD CEILING LINING 10mm VINYL FLOOR FINISH 50mm RING NAILS STAGGERES @ 50mm C/C 15mm CONTINUOUS BEAD OF SEALANT (FOAM GLUE LINE) MODULE A MODULE B MODULE C MODULE D 80x180mm SIMPSON STRONG TIE 10 300x300mm CONRETE FOOTING COLUMN 1100x1100x200mm PAD FOOTING SIP FLOOR PANEL 140x90mm TIMBER BEARER 10mm VINYL FLOOR FINISH CONCRETE SLAB 140x35mm MGP10 PINE 140X35mm MGP10 PINE BASE PLATE SIP WALL PANEL 13mm PLASTERBOARD 200 1100 DAMP-PROOF COURSE SCREWS/NAILS SIP FLOOR PANELS ARE TO BE FIXED TO BEARERS WITH 200mm SIPs SCREWS @300mm C/C 50mm RING NAILS STAGGERES @ 50mm C/C 15mm CONTINUOUS BEAD OF SEALANT (FOAM GLUE LINE) MODULE A MODULE B 80x180mm SIMPSON STRONG TIE PROJECT. NOT FOR CONSTRUCTION NAME. STUDENT ID. ASSESSMENT. DRAWING. DATE. SCALE. 1 : 10 DETAIL_WALL CONER 2 1 : 10 DETAIL_WALL TO ROOF 1 1 : 10 DETAIL_WINDOW ON WALL 4 1 : 10 DETAIL_FOOTING TO MIDDLE COLUMN 6 SOCIAL HOUSING (MODULAR) A05.01 DETAILS CALISTA NIKEN ALDARI 19271073 PRAXIS STUDIO ASSIGNMENT 2 16.06.2022 1:10 @A1 1 : 10 DETAIL_MODULE TO MODULE 3 1 : 10 DETAIL_FOOTING TO MODULE 5 Social Housing. 23

195 141 141 195 195 141 157 195 194 195 141 157 2467 2078 2930 1749 2695 3078 257 915 1360 1302 1204 864 1360 1830 864 195 505 4961 1995 3854 3327 3327 3854 625 870 352 8045 5037 8045 5037 INTERNAL INTERNAL OPENINGS OVERALL OPENINGS OVERALL OVERALL OPENINGS INTERNAL OVERALL OPENINGS INTERNAL KITCHEN BATH BED 1 BED 1 K/D/L K/D/L KITCHEN DINING/LIVING 195 1038 234 LVP T1 FW VB SHR WC TRH MI KS S FF CBD 2 4 2 4 2 4 LVP 2 FE/FB D02 G01 D02 G01 PB-PF PB-PF PB-PF FF KS A1 GPO 700 1995 1905 903 2153 3583 1016 3056 7655 135 PB-PF A1 PB-PF D02 G01 D04 G01 1608 1000 2078 1957 120 2608 4685 VWC A1 A1 A1 CBD S 7655 VWC A1 A1 CBD S KS FF D03 G01 W01 G01 PB-PF LS 1233 3452 1053 1360 1226 1046 4685 2210 1250 910 1299 PB-PF A1 GPO 2930 135 PB-PF A1 W01 G01 1300 910 285 2495 430 1360 677 2467 PB-PF A1 D02 G01 LS 1250 2930 839 2091 PB-PF A1 D02 G01 GPO 135 2467 1538 929 TRH PB-PF WC T2 D02 G01 LS 1900 595 2495 650 1250 748 1001 1749 TRH PB-PF SHR T2 WC 1900 595 2495 815 651 1467 650 PB-PF SHR T2 VB MI 1900 595 2495 864 885 1749 PB-PF MI T2 VB GPO 1900 595 2495 1467 955 PROJECT. NOT FOR CONSTRUCTION NAME. STUDENT ID. ASSESSMENT. DRAWING. DATE. SCALE. 1 : 50 PLAN_UNIT 1B1B 1 1 : 50 KITCHEN/ DINING/ LIVING 2 + 2495 FFL + 2210 + 2495 FFL + 2210 + 2495 FFL + 2210 1 : 50 BEDROOM 4 1 : 50 BATHROOM 3 NORTH SOCIAL HOUSING (MODULAR) A06.01 INTERIOR ELEVATIONS (UNIT 1B1B) CALISTA NIKEN ALDARI 19271073 PRAXIS STUDIO ASSIGNMENT 2 16.06.2022 1:50 @A1 ABBREVIATION LIST A1 SURFACE MOUNTED LED CBD CUPBOARD FF FRIDGE FREEZER FW FLOOR WASTE GPO GENERAL POWER OUTLET KS KITCHEN SINK LS LIGHT SWITCH LVP LUXURY VINYL PLANK MI MIRROR PB-PF PLASTERBOARD-PAINT FINISH S STOVE SHR SHOWER TRH TOILET ROLL HOLDER T1 TILE (1) T2 TILE (2) VB VANITY BASIN VWC VINYL WALL COVERING WC WATER CLOSET LVP 2 LUXURY VINYL PLANK (2) FB FIRE BLANKET FE FIRE EXTINGUISHER 24. Social Housing

195 141 195 195 195 195 141 141 195 195 195 4610 2904 1942 2191 3233 2910 4648 1360 864 1360 1360 1400 211 275 5038 2233 238 4948 2428 4250 8038 864 1360 2580 450 2239 258 293 3000 3300 4745 3194 TOILET L.C TOILET STAFF STAFF LAUNDROMAT CAFE LAUNDROMAT CAFE 8045 INTERNAL INTERNAL OPENINGS OVERALL OPENINGS OVERALL OVERALL OPENINGS INTERNAL OVERALL OPENINGS INTERNAL LVP T1 FW 2 TRH TRH TRH WC WC WC VB VB VB MI MI KS FF ST LSH 1 3 2 4 2 4 2 4 LVP 2 FE/FB GPO D01 G01 W01 G01 D02 G01 PB-PF A1 A1 A1 VWC PB-PF FF KS 2775 1829 3051 98 2580 258 1360 376 1016 1968 7655 1300 910 285 2495 135 GPO W01 G01 PB-PF A1 A1 VWC FF KS WM ST 374 2191 2083 1055 1360 2233 4648 285 910 1300 955 2495 LS D02 G01 PB-PF A1 A1 WM ST VWC 4610 3045 4677 1016 1962 7655 1250 GPO W01 G01 W01 G01 W02 G01 VWC A1 PB-PF A1 WM ST 1399 3249 1399 211 1360 275 1360 43 4648 1300 910 285 2495 135 LS D02 G01 PB-PF A1 942 1962 2904 1250 GPO PB-PF A1 1942 135 PB-PF A1 2904 GPO PB-PF A1 1942 135 PB-PF T2 WC WC WC 55 900 342 600 263 600 150 2910 100 1850 545 2495 GPO PB-PF MI T2 VB P WC 1792 1441 3233 1900 595 2495 955 LS D02 G01 PB-PF MI T2 MI VB VB VB 942 1968 2910 1900 595 2495 1250 TRH 1812 1421 3233 1900 595 2495 650 WC MI VB PROJECT. NOT FOR CONSTRUCTION NAME. STUDENT ID. ASSESSMENT. DRAWING. DATE. SCALE. + 2495 FFL + 2210 + 2495 FFL + 2210 + 2495 FFL + 2210 1 : 50 PLAN_LAUNDROMAT CAFE 1 1 : 50 LAUNDROMAT CAFE 2 1 : 50 STAFF ROOM 3 1 : 50 RESTROOM 4 NORTH SOCIAL HOUSING (MODULAR) A06.05 INTERIOR ELEVATIONS (LAUNDROMAT CAFE) CALISTA NIKEN ALDARI 19271073 PRAXIS STUDIO ASSIGNMENT 2 16.06.2022 1:50 @A1 ABBREVIATION LIST A1 SURFACE MOUNTED LED CBD CUPBOARD FF FRIDGE FREEZER FW FLOOR WASTE GPO GENERAL POWER OUTLET KS KITCHEN SINK LS LIGHT SWITCH LVP LUXURY VINYL PLANK MI MIRROR PB-PF PLASTERBOARD-PAINT FINISH S STOVE SHR SHOWER TRH TOILET ROLL HOLDER T1 TILE (1) T2 TILE (2) VB VANITY BASIN VWC VINYL WALL COVERING WC WATER CLOSET ST SITTING LSH LAUNDRY SHELF P PARTITION LVP 2 LUXURY VINYL PLANK (2) FE FIRE EXTINGUISHER FB FIRE BLANKET Social Housing. 25

Urbanisation has caused a major problem in poverty and poor city planning, resulting in the increasing number of slum settlements in Jakarta. Several efforts have been made to provide social housing for the slum community. Nevertheless, several factors were not considered, suggesting that reallocation and evictions may not be the best solution since they result in unfamiliarity and a lack of belonging for the community and dispense with their connection with social networks and economics. This research aims to set out a design and planning strategy of on-site slum upgrading to improve the quality of life of the slum community and their transition towards better living settlements and environment in Kebon Melati, Jakarta, Indonesia. The key findings of the research will inform the master plan and slum upgraded settlements design prototype, which will be tested against the design criteria for the livelihood of the slum community.
Introduction. 01.
Site. Kebon Melati, Jakarta, Indonesia
Project. Slum Upgrading
26. Slum Upgrading
Course Unit. Thesis Project Institution. Curtin University





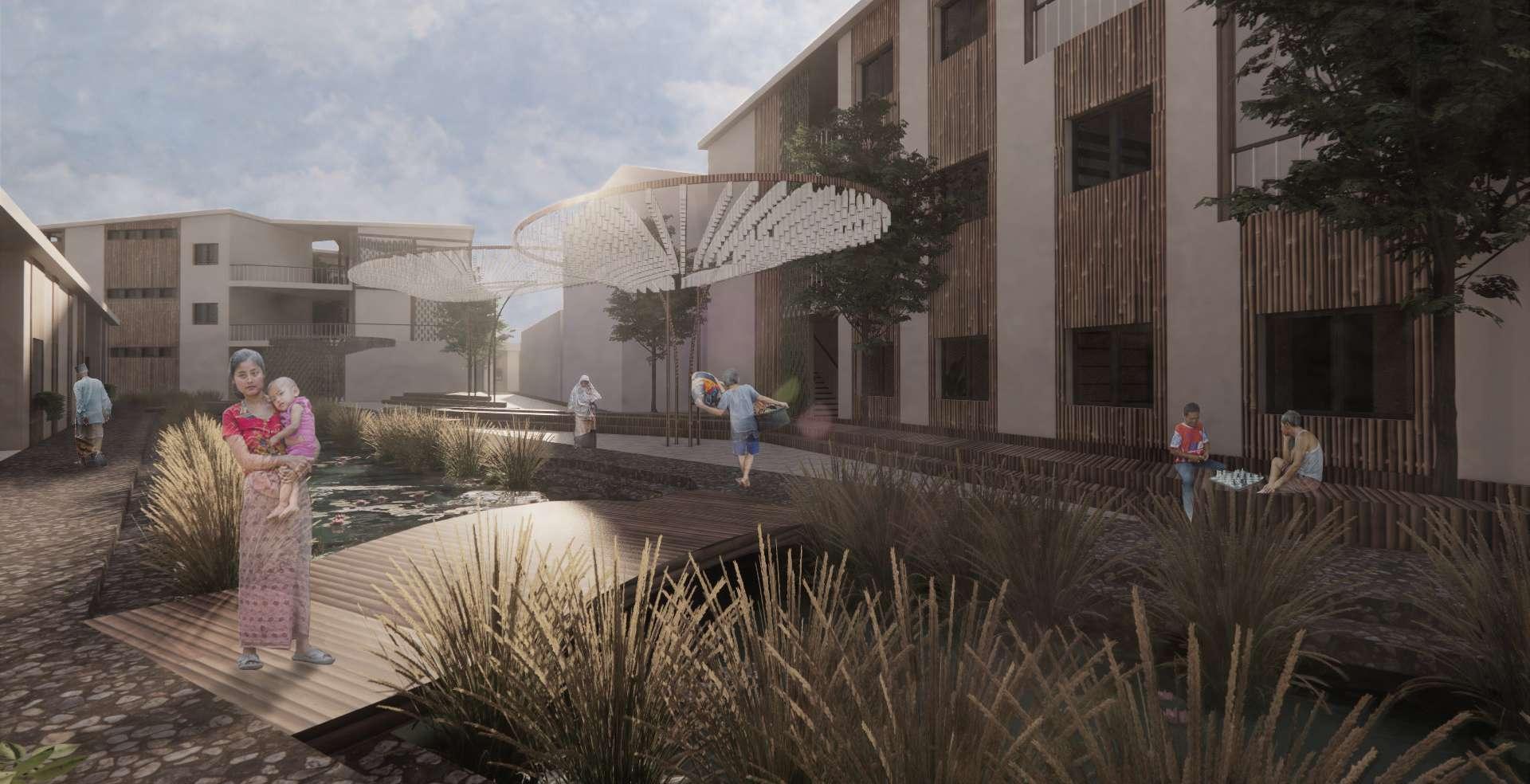
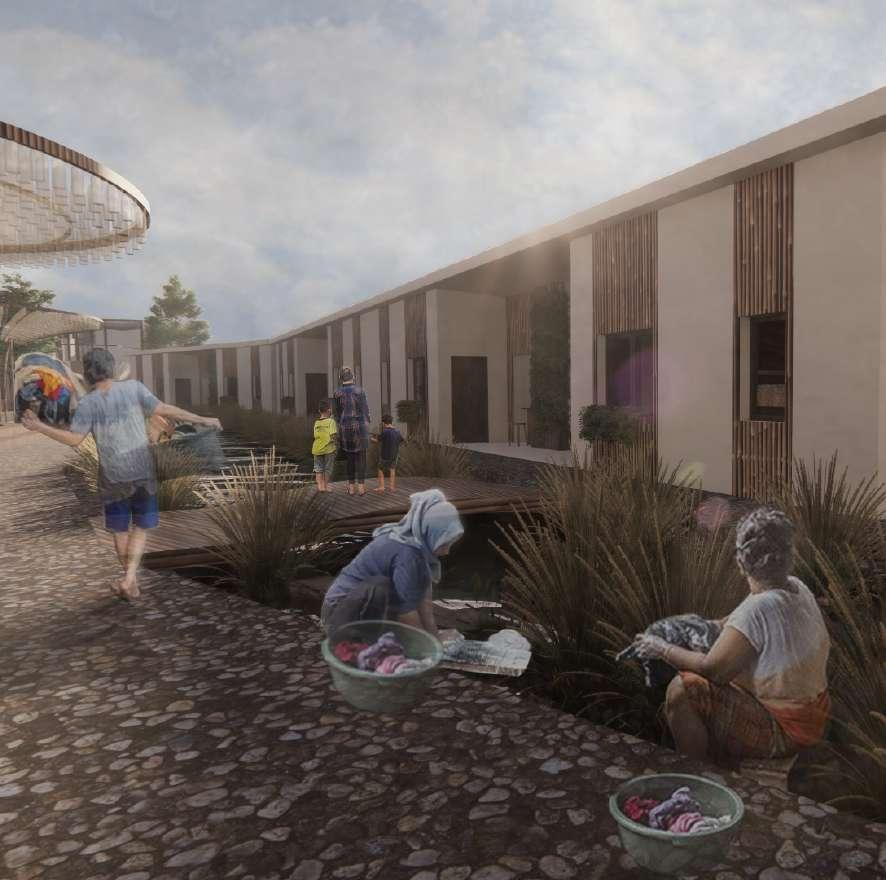
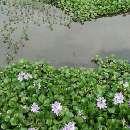
This program aims to revisit and facilitate the culture of the slum community, that is, to utilise a water canal to wash their clothes. Moreover, this program aims to enhance social community interaction and livelihood within the neighbourhood. The space integrates a water filtration system hidden next to the water canal, which enables the water from the canal to be filtered for general or laundry use, and it filters the used water before it goes back to the environment.

The design incorporates steps in the area to allow the residents to go down towards the water canal and do their laundry. It also adopts and integrates the texture of a washboard to allow them to wash their clothes easily. Additionally, a small barrier is incorporated between the laundry space and the water canal to prevent contaminated water from entering the environment. In addition, some different water vegetations, such as common water hyacinth and bulrush, are planted along the water canal for natural water filtration and greening.
Masterplan ProposalDesign Proposal. 02. Water Canal Activation and Social Community
Water hyacinth
Bulrush
Slum Upgrading. 27
Communal Laundry Space





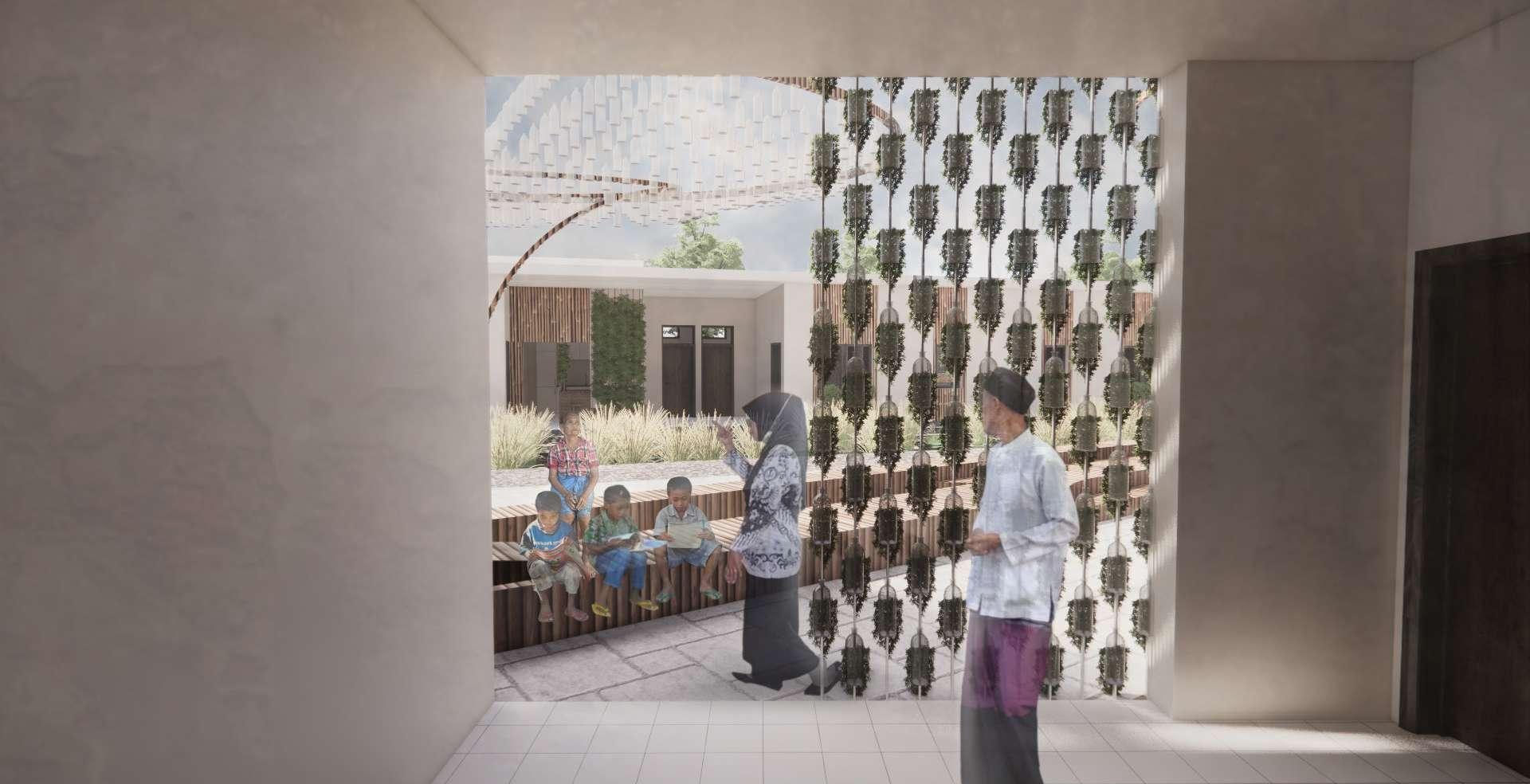
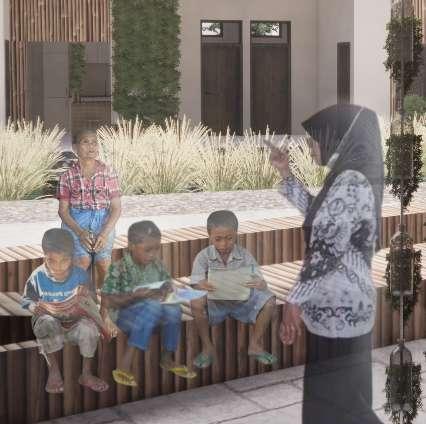
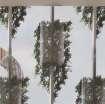

The macro-communal space is a flexible space to cater social engagement, events, and workshops for the slum community and facilitate interaction between the slum community and those living in better settlements.
The space incorporates amphitheatre-like seating elements to support the mentioned above recycled goods are also showcased and implemented throughout the area to trigger the interest of the observers and allow them to interact with the products; hence, this will trigger curiosity and self-motivation to learn more about the products, waste management, and become aware of the environment.
Masterplan ProposalDesign Proposal. 02. Enhancement of education through learning from the environment
Communal Space 28. Slum Upgrading







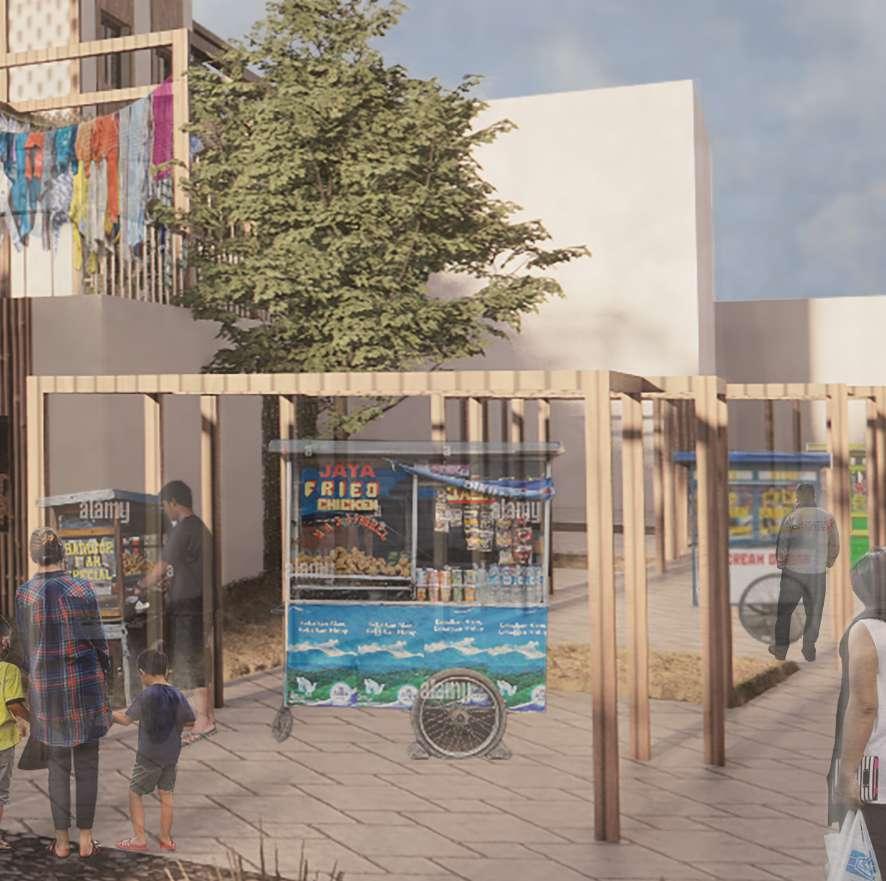
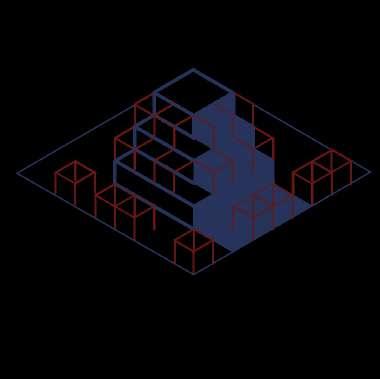
The space integrates the framing elements from the settlements into the space. Hence, the space looks like a continuation or extension of the settlements, which enhances the experience of the pedestrians within the space.
The openness and balanced of the space allow the space to blend in and not overwhelm the surrounding area.
Masterplan ProposalDesign Proposal. 02. Enhancement of Economic Activities through Vendor Space
Vendor Space Slum Upgrading. 29
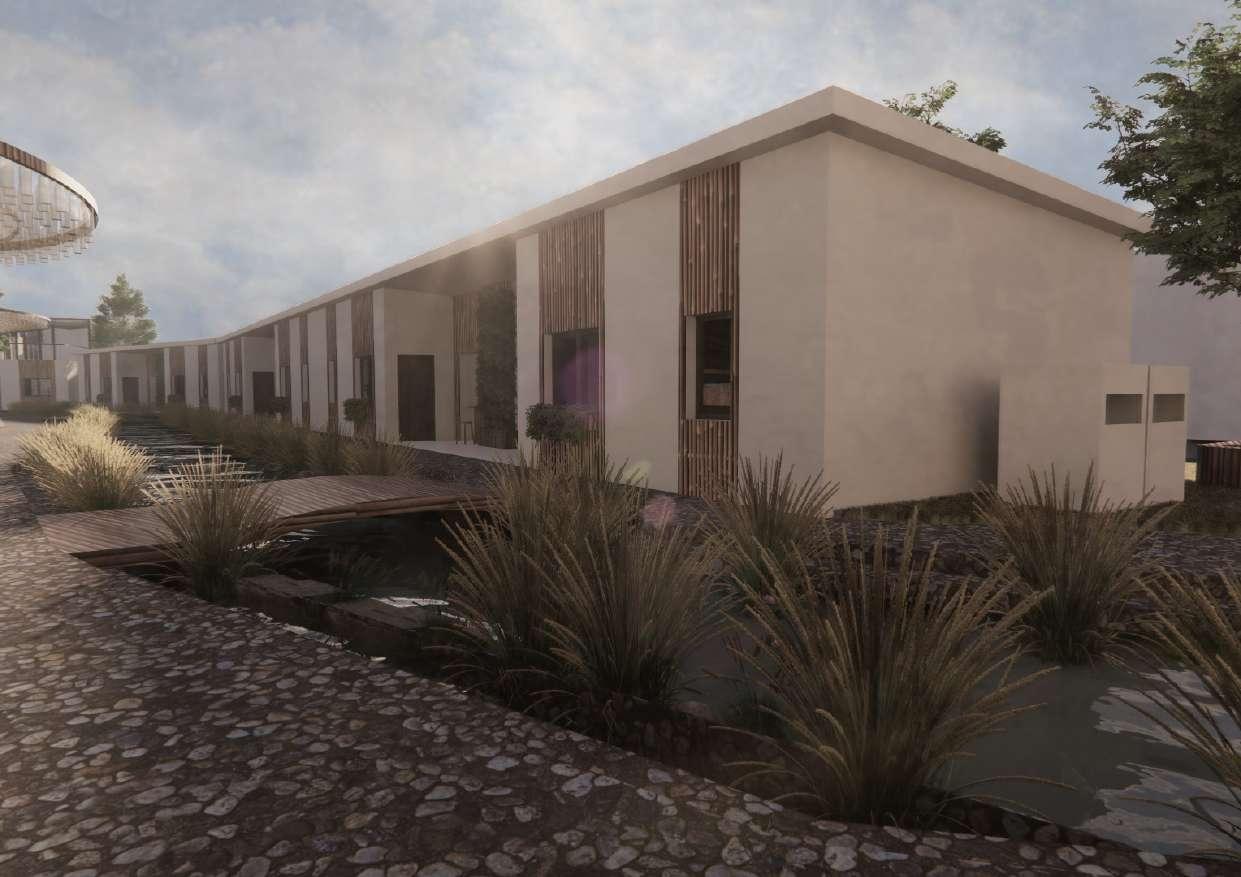
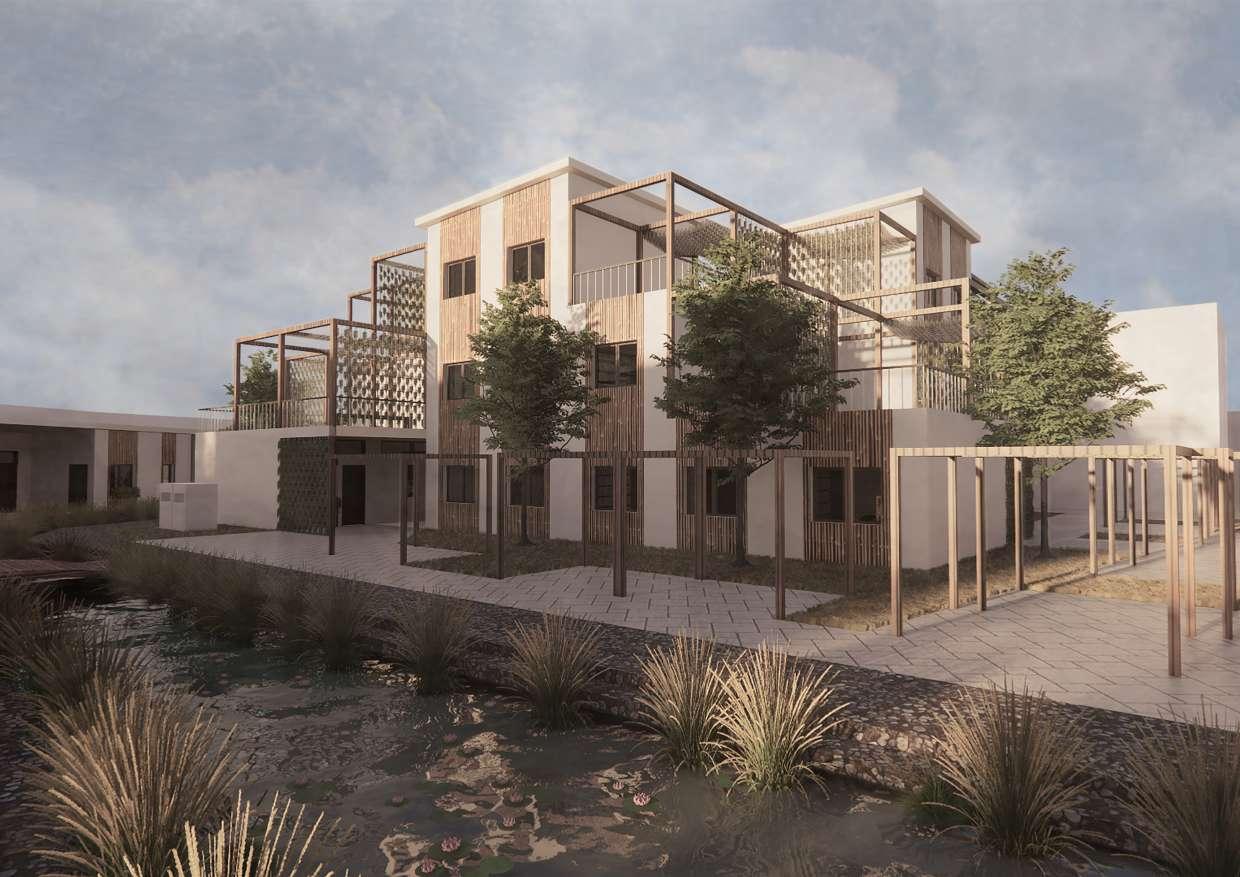





The settlement design has two types: 1-storey settlements and two or above storeys settlements.
The settlements and units’ design will focus on flexibility and allow growth and changes over time to accommodate the slum community due to urbanisation; hence, the design will utilise modular construction. This is due to its advantages compared to traditional construction for slum upgrading projects as it saves construction time, has lower construction cost, reduces material waste, and has less impact on the environment and people’s daily routine (Velamati 2012), which is thought to be beneficial for this slum upgrading project proposal.
The design also focuses on space efficiency and providing enough space for people to live in. Therefore, there are two different types of units provided for the residents: Unit A (3m x 6m) for 1-2 people and Unit B (6m x 6m) for 3-5 people.
The design utilises warm white paint and a white roof to help with passive cooling by reducing solar radiation absorption, which causes less heat to be transferred inside the building. Additionally, the settlements incorporate bamboo cladding on some of the walls to give a traditional natural atmosphere to the design. It is also sustainable and eco-friendly, which is beneficial for the environment.


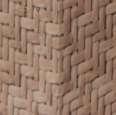
PV System will be installed on top of each settlement as a form of renewable energy to generate electricity for residents’ use. Additionally, recycled products are utilised and showcased inside or outside the settlements to encourage residents to learn about the environment and waste management. Moreover, the design form encourages visibility to ensure safety and security within the settlements.
Settlement Design Proposal Design Proposal. 02. The Settlements 30. Slum Upgrading






This space enables the residents to interact socially while also hanging up their laundry to dry under the sun.
Integration of the framing elements within this space aims to allow the residents to hang their clothes and for shading purposes.
The area also showcases recycled products, such as a vertical garden that uses recycled plastic bottles as the planters and recycled bottles for interesting and dynamic shading devices that residents can easily customise.


The courtyard is an open space in the middle of higher settlements that facilitates social interaction between residents; this space can also be utilised as an open green dining area for the residents on the ground floor.
The area’s openness enables natural light and ventilation to go through the building, allowing natural cooling within the building.



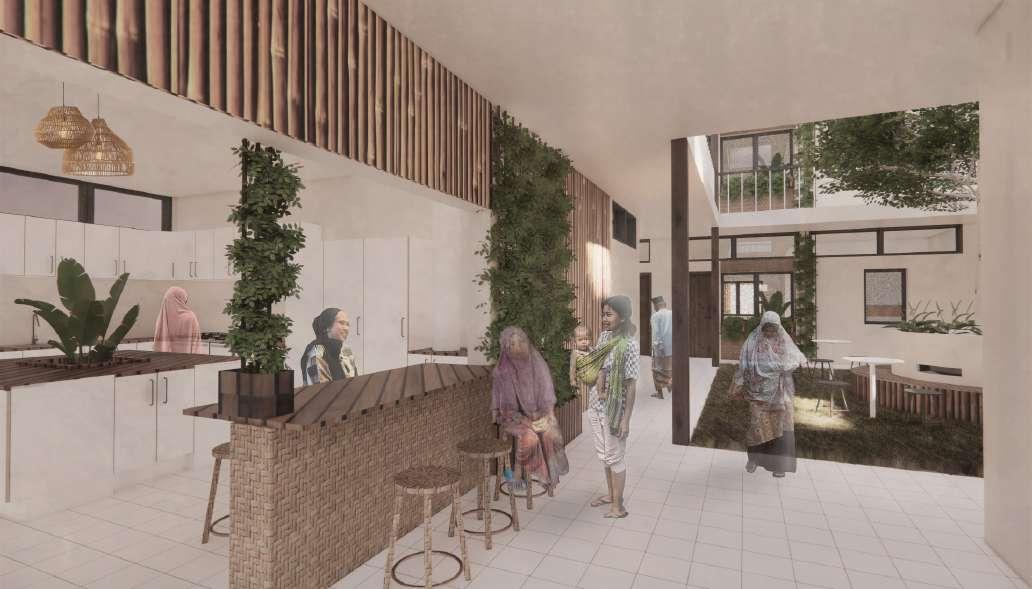



Communal Kitchen Spaces can be located on each level within higher and one-storey settlements. The design emphasises openness to mimic the traditional Indonesian eatery ‘Warung’ and enables social interaction while eating or cooking.
The design incorporates rattan panels and woven rattan elements to bring out traditional Indonesian elements within the space.
Courtyard
Communal Kitchen
Micro Communal Space & Drying Space Slum Upgrading. 31
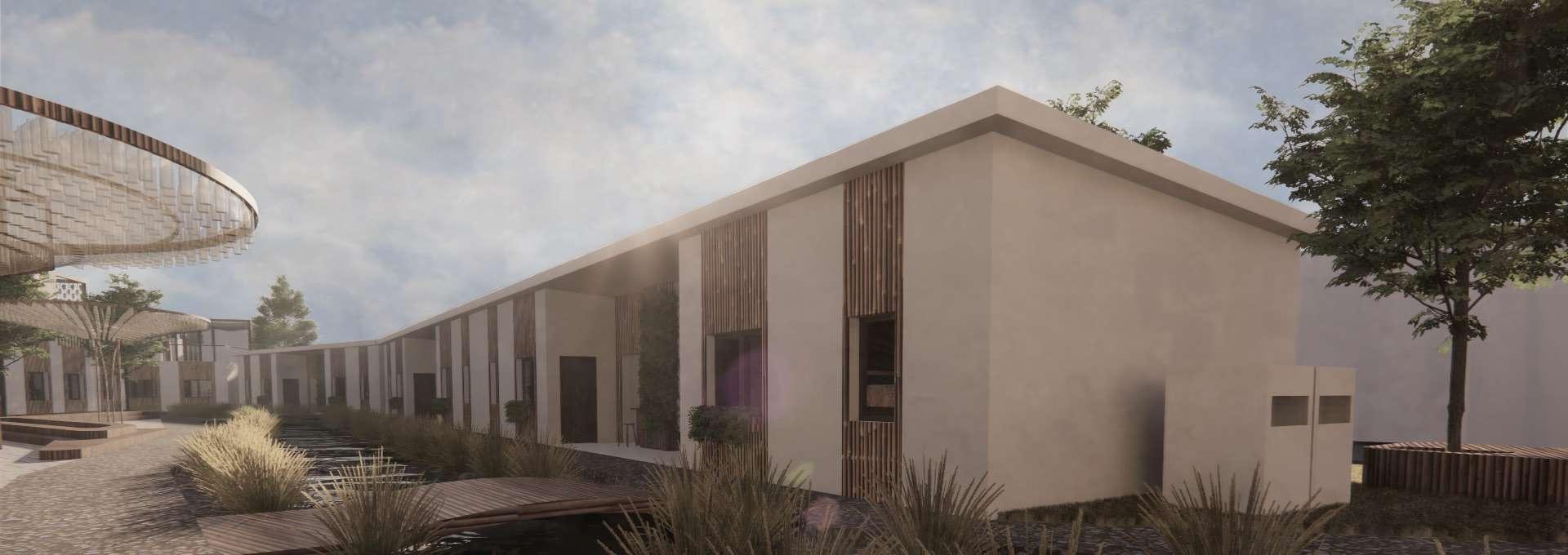



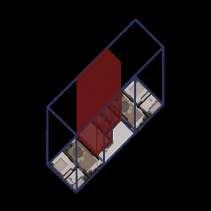
1-storey settlement consists of 2-unit B (6m x 6m) for 3-5 people and a smaller communal kitchen and bathroom.
Section 02 1:100 Section 01 1:100 Settlement Design Proposal Design Proposal. 02. 1 Storey Settlement 32. Slum Upgrading



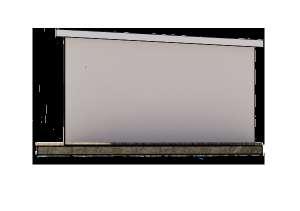

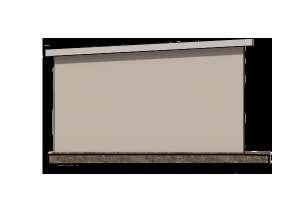

Elevation 01 1:200 Roof Plan 1:200 E04 > < E01 < E02 E03 > Ground Floor Plan 1:200 E04 > < E01 < E02 E03 > < S02 < S01 Elevation 02 1:200 Elevation 03 1:200 Elevation 04 1:200 Communal Bathroom Communal Kitchen Legend Communal Space Unit B (6m x 6m) Slum Upgrading. 33

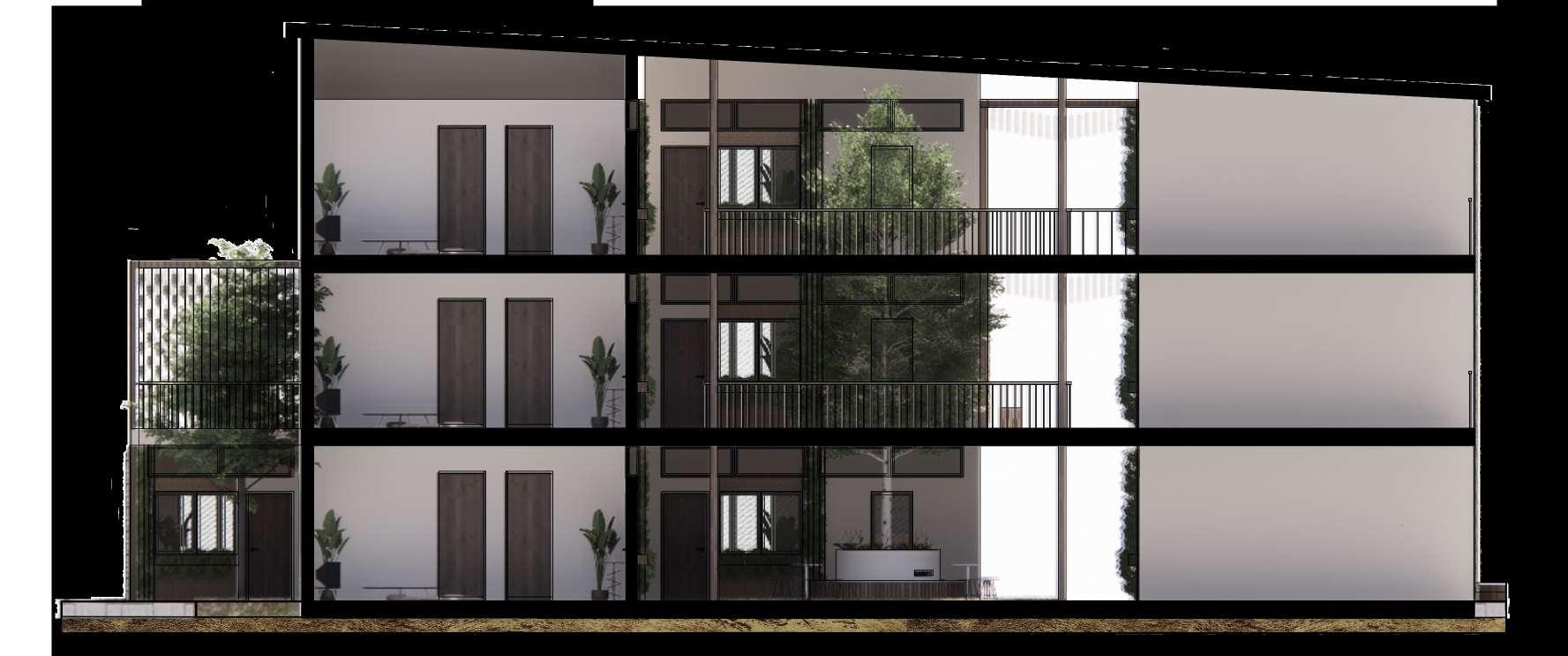

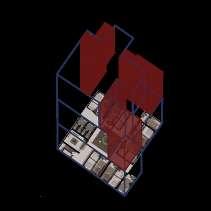
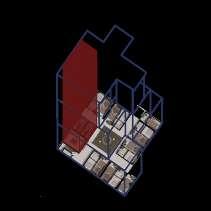
2-3 storey settlement consists of both unit A (3m x 6m) for 1-2 people and unit B (6m x 6m) for 3-5 people, a communal kitchen and bathroom on each level, a courtyard on the ground floor, and micro communal spaces on the corners of the building on level 1 and higher.
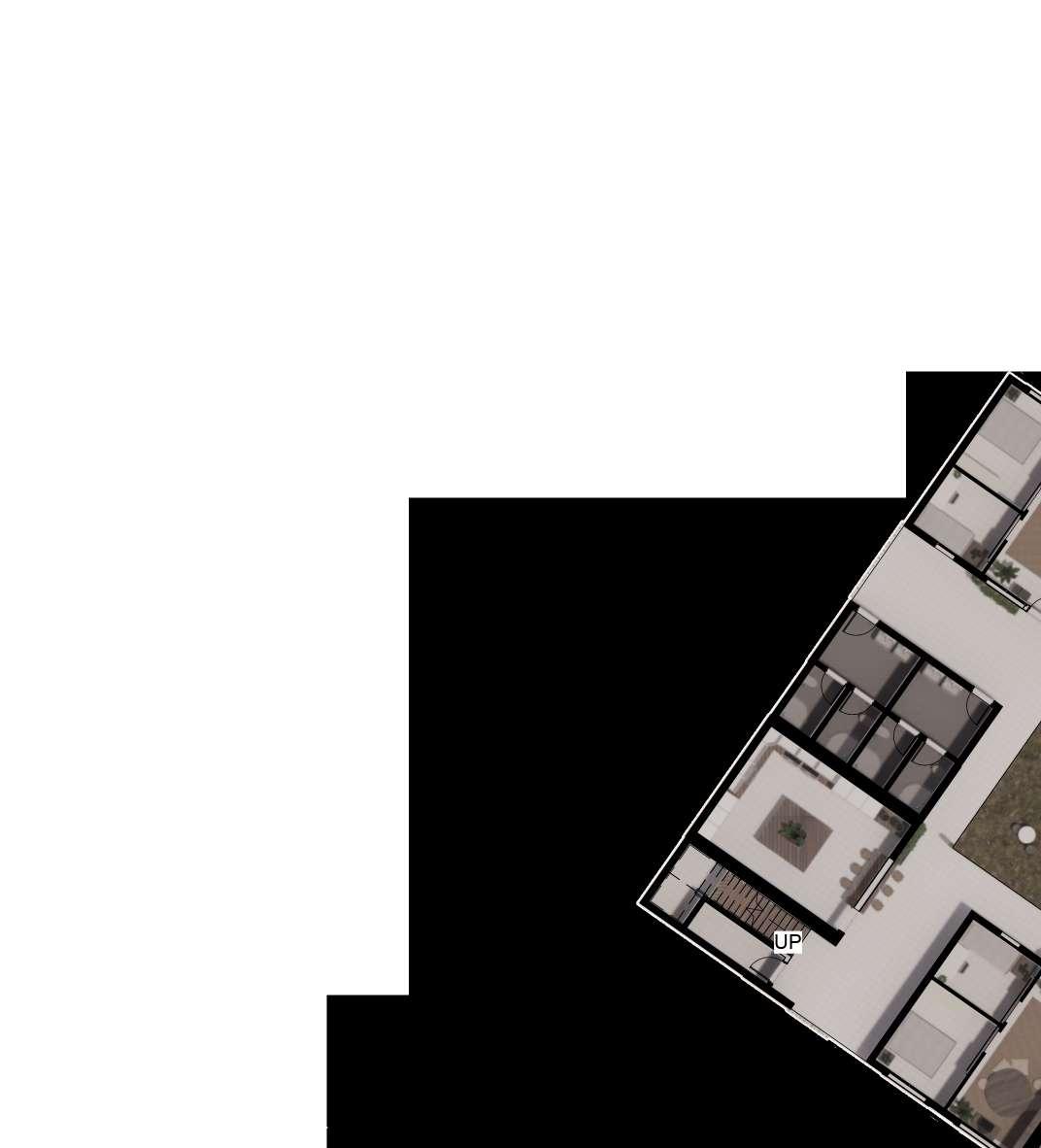
Section 01 1:100 Settlement Design Proposal Design Proposal. 02. 2-3 Storeys Settlement 34. Slum Upgrading
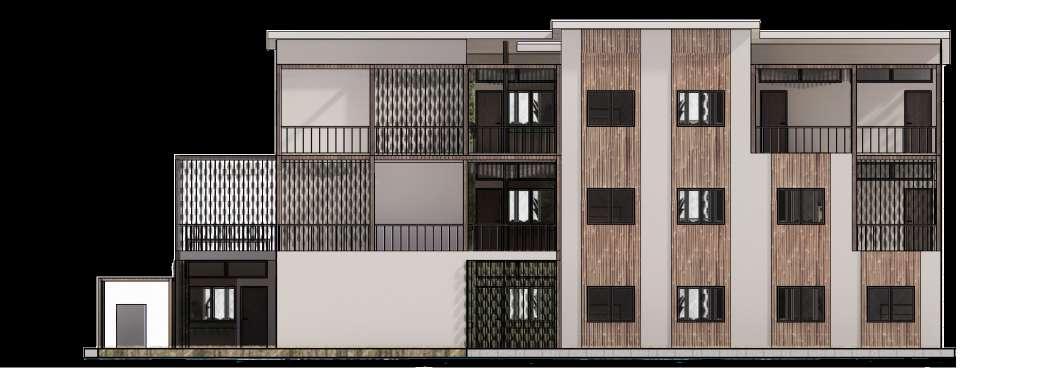



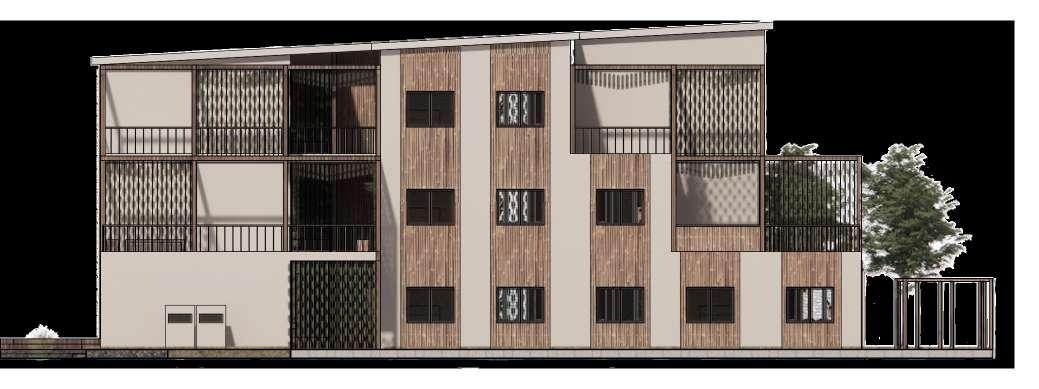
Elevation 01 1:200 Ground Floor Plan 1:200 Elevation 02 1:200 First Floor Plan 1:200 E04 > < E01 < E02 E03 > E04 > < E01 < E02 E03 > S01 > S01 > Communal Bathroom Legend Unit A (3m x 6m) Unit B (6m x 6m) Communal Kitchen Courtyard & Communal Space Slum Upgrading. 35
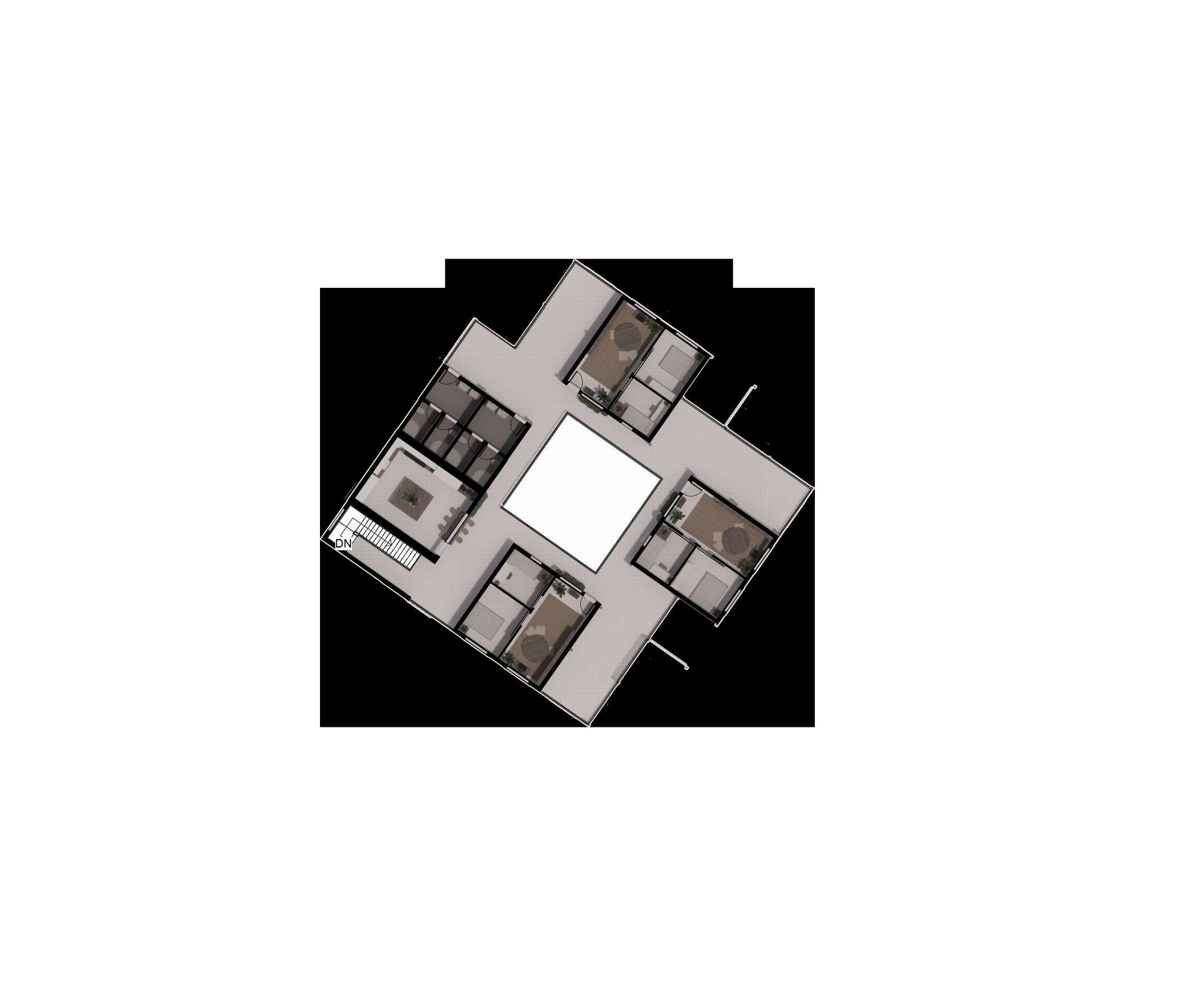

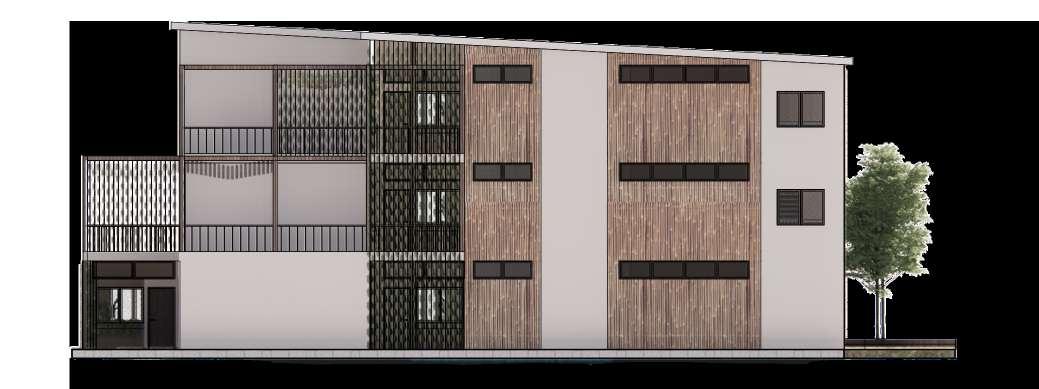


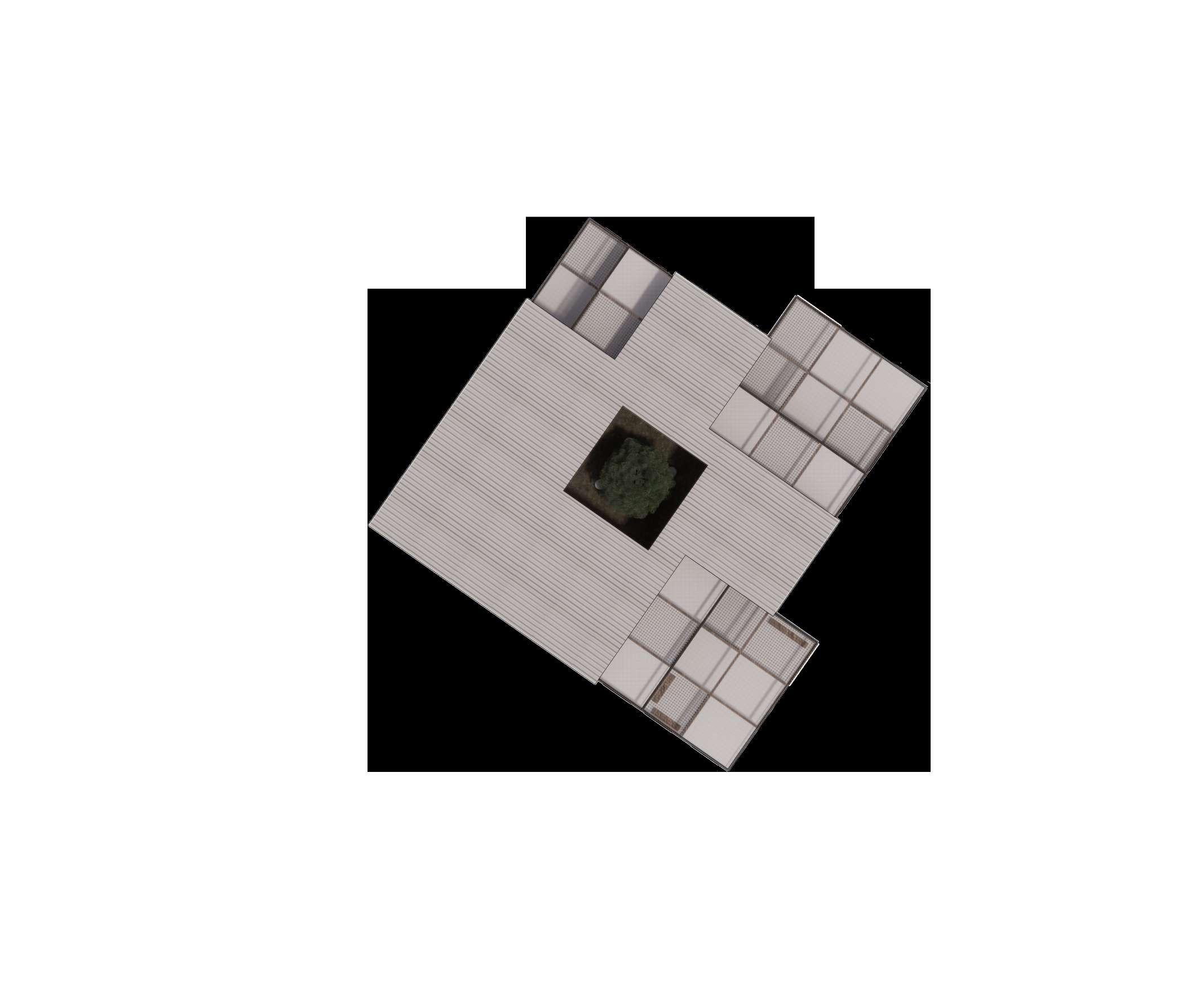
Elevation 03 1:200 Second Floor Plan 1:200 Elevation 04 1:200 Roof Plan 1:200 E04 > < E01 < E02 E03 > E04 > < E01 < E02 E03 > S01 > S01 > Communal Bathroom Legend Communal Space Unit B (6m x 6m) Communal Kitchen 36. Slum Upgrading




Unit A
This 3m x 6m dimension unit is designed to accommodate 1-2 people to live in. The residents can choose a single bed to accommodate one person or a bunk bed to accommodate two people within the unit, allowing flexibility and clear circulation within the space. Additionally, the design utilises low tables, cushions, and carpets to recreate the culture of the slum community and allow spaciousness and space efficiency within the unit.



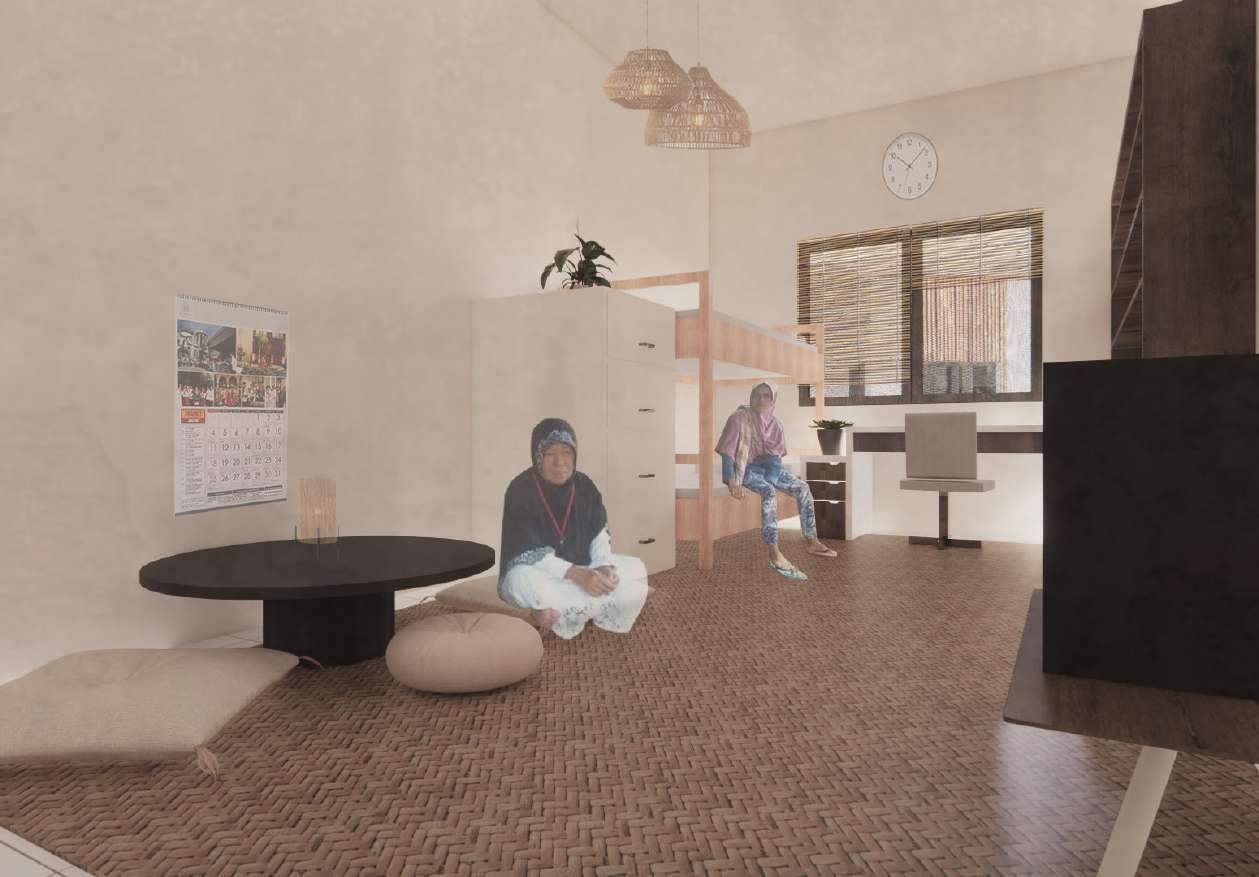
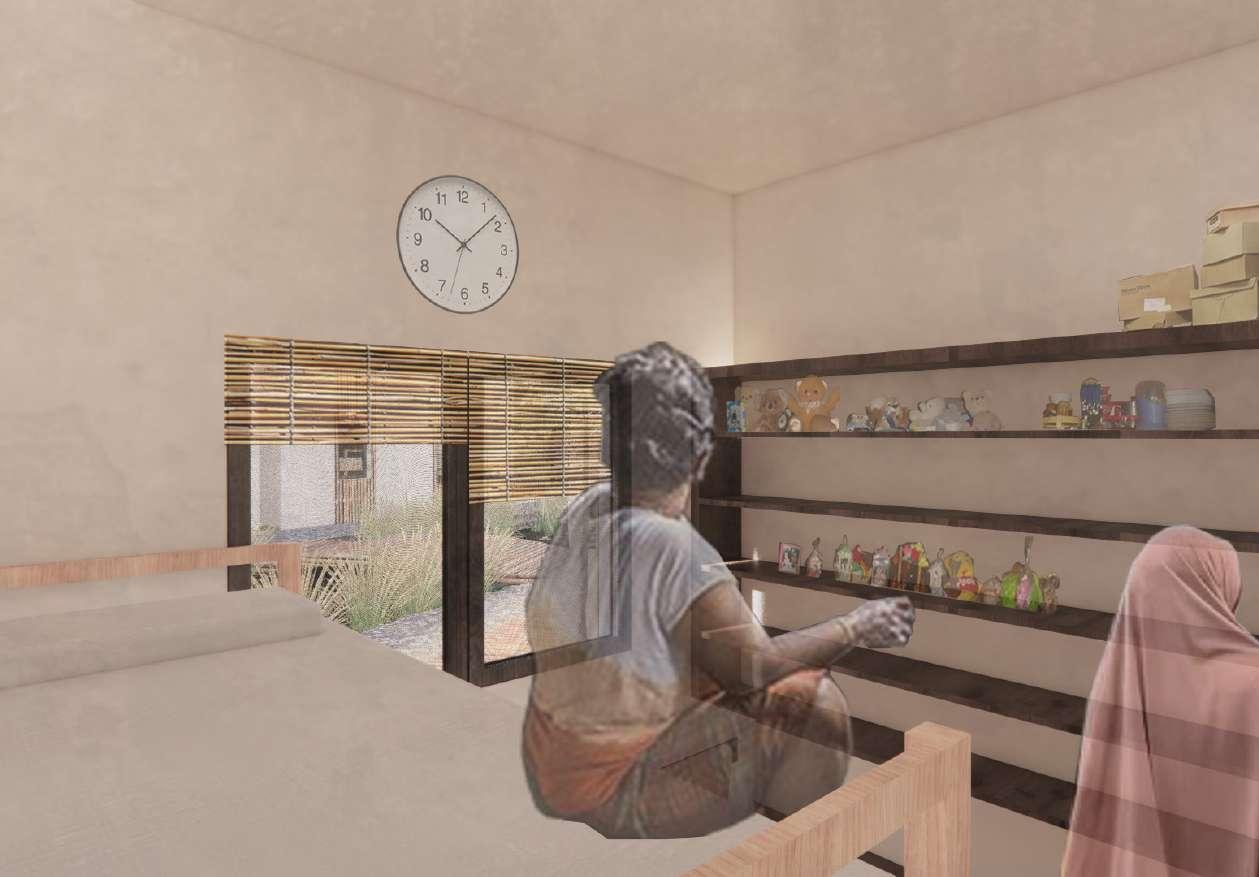
Slum Upgrading. 37



This 6m x 6m dimension unit is designed to accommodate 3-5 people to live in. The unit implements flexible partition walls for the internal walls to allow flexibility and growth to accommodate new household members. The space can be divided into two bedrooms and a common space or three bedrooms and a common space. This type of unit is as well utilises low tables, cushions and carpets for space efficiency.
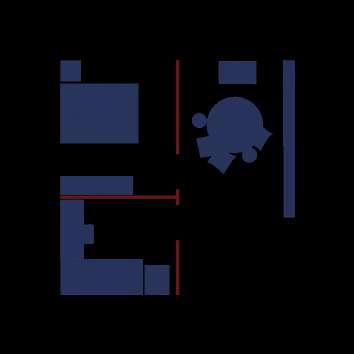
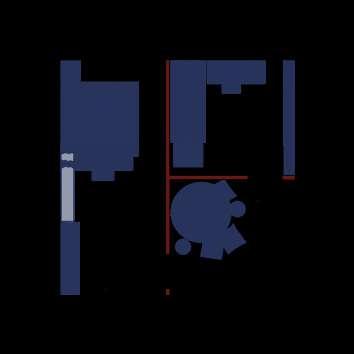
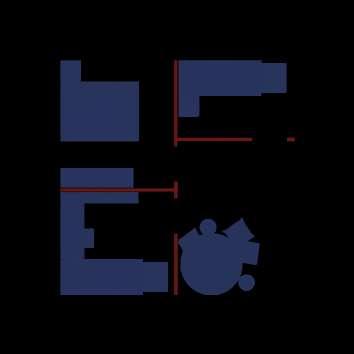
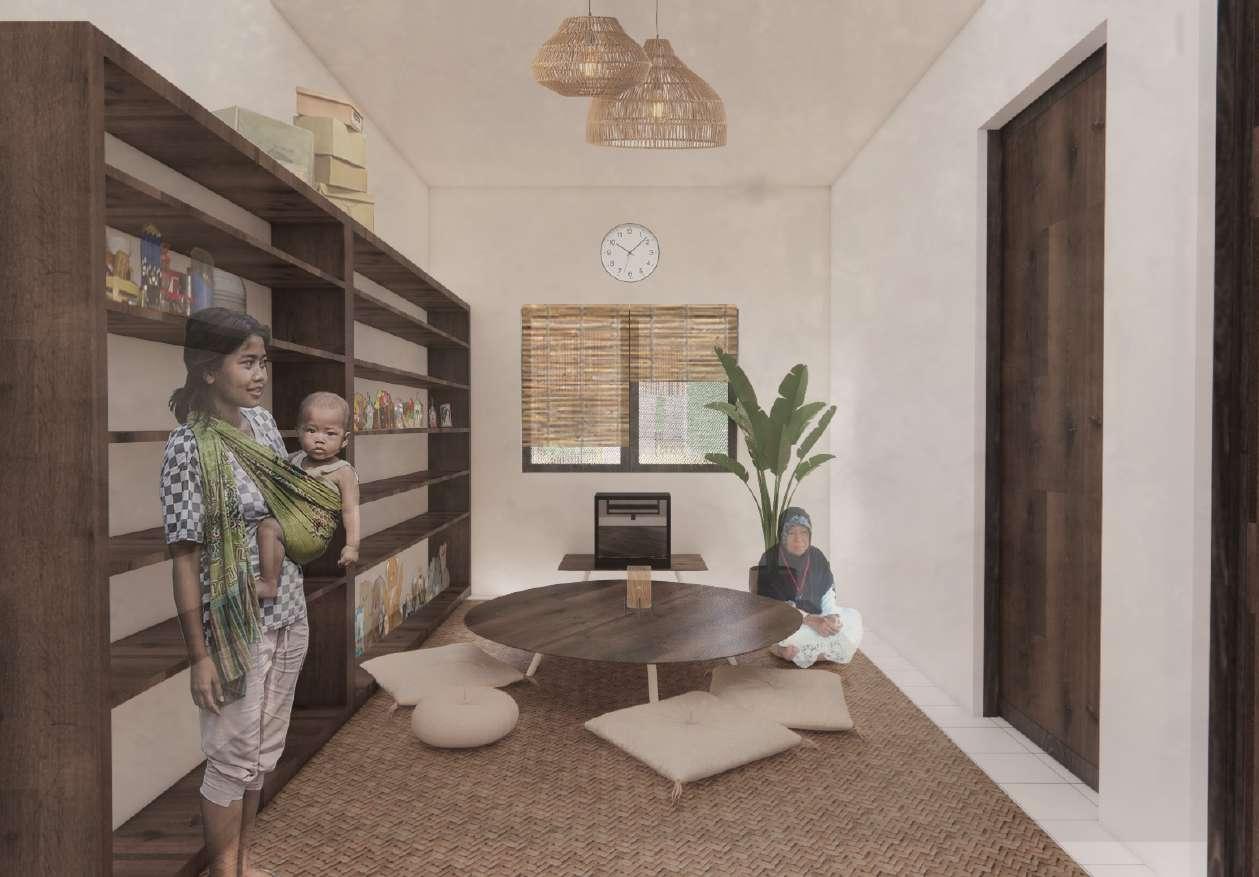
 Unit B
Unit B
Unit B 1:50 38. Slum Upgrading

The project site is situated within the R20 residential zone, with a total lot area of 562m2, and the lowest point of the property meets the intersecting street, Curtin Avenue.
The proposal is an ancillary dwelling will be located behind the main building and will be utilised for bed and breakfast or student accommodation. The proposed design will be constructed on the unoccupied backyard of the lot with a total area of 118.6m2, a singlestory residence or ancillary dwelling with an approximate floor area of 57.04m2. The total area complies with the R-codes regulation that states the maximum plot ratio area of an ancillary dwelling is 70m2. The proposed design includes two bedrooms, living/ dining space, kitchen/laundry, bathroom, separate toilet, and shaded veranda.
Introduction. 01. Site. 227 Curtin Avenue, Cottesloe Project. Ancillary Dwelling Course Unit. Architectural Professional Project Delivery Institution. Curtin University Ancillary Dwelling. 39

Design Considerations.
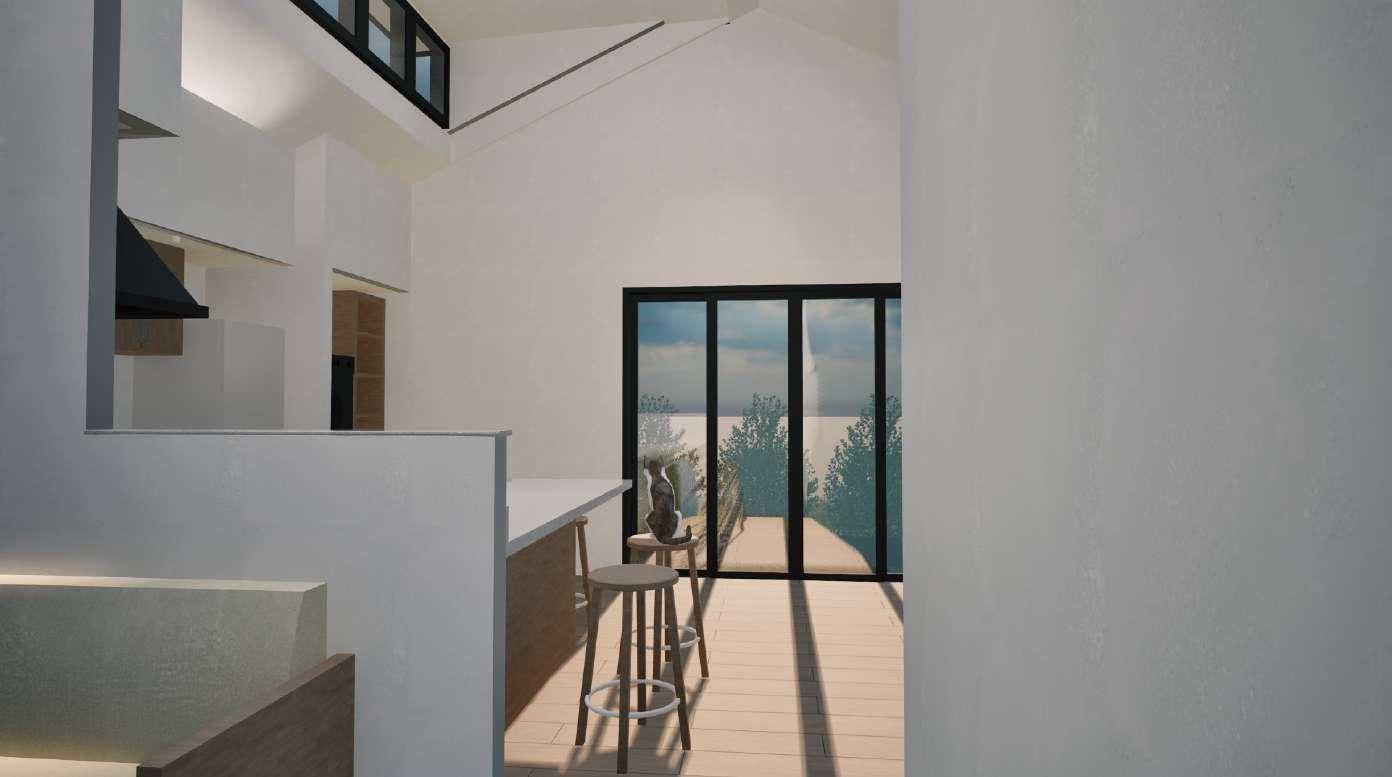
To ensure that the design receives abundance of natural light and winter warmth, as well as retain the connection with the outdoor space/existing garden, the ancillary dwelling incorporates clerestory windows facing east, floorto-ceiling windows and doors facing the northern side. This design combines the living, dining, and kitchen areas in one space, while integrating light-coloured interiors to achieve a sense of spaciousness in the ancillary dwelling. The design uses materials such as vinyl and timber which provide excellent thermal insulation, ensuring that occupants will be comfortable all year long.
2.
1 2
Programmes. 1. Kitchen/ Dining Space
Living Area to Kitchen/ Dining Space
02. 40. Ancillary Dwelling


Technical Drawings Appendix A. 03. FFL 12.31m FFL 12.35m SEWER LINE RL 12.17m RL 12.22m 0.71 0.93 13 13 11.5 11 12 12 12 12.5 11.5 FIBRO FENCE Raised Garden OLD PICKET FENCE Raised Garden (Tall Shrubs) P O R C H HIGH CONCRETE WALL CONCRETE PATH 8m Dia x 7m H BOX TREE 5m Dia x 4m H FRANJIPANI Tall Shrub 1m Dia x 4m H Small Gum Tree RL @ C/L 11.18m RL @ C/L 11.54m RL - Lawn 11.53m 0.11m clear 0.04m clear of fence of fence LOT 4 562 m² BRICK & TILE GARAGE OLD FIBRO FENCE NO FENCE CURTIN AVENUE BITUMEN DRIVE FIBRO FENCE NO FENCE CONCRETE PATH PAVED AREA BITUMEN DRIVE Shrubs & Level Lawn Raised Flower box LIMESTONE WALL Raised Flower box P O R C H BRICK GARAGE LEVEL CONCRETE AREA HIGH BRICK WALL ON OR NEAR BOUNDARY 12.19 12.18 11.85 11.22 12.17 11.82 11.49 11.41 11.53 11.14 10.99 11.19 13.09 12.19 12.35 12.2 RL 11.4m RL 11.01m INK MARK "A" SHN "C" RL 12.19m INK "B" Dmy Peg 0.93m x 0.71m O/S from cnr Wall of adjoining Garage on boundary Steps Up LOT 30 Gate True Lot corner inaccessible TBM WATER METER (Nail & Plate in BK) (Ink mark on concrete path) Up Step Up Steps HIGH WALL BRICK WALL SINGLE LEVEL BRICK & TILE HOUSE UpStep Lot CnrMGR Lot Cnr - MGR by Paint mark on face of Brick Pillar True Lot corner inaccessible (@ rear of house) (@ front of house) LOT 3 LOT 31 LOT 28 K E R B Centreline of Road 41.06 35.45 16.57 SOLID CONCRETE PATH LIMESTONE RETAINING WALL DN PROPOSED GRANNY FLAT FFL 13.20 SSL 13.00 VERANDA RL 13.00 PHASING LEGEND EXISTING DEMOLITION PROPOSED BUILDING/ STRUCTURE OVER ZONING R20 MIN SITE AREA/DWELLING: MIN 350m2, AV 450m2 MIN OPEN SPACE (% OF SITE): 50% MIN OUTDOOR LIVING: 30m2 NAME. STUDENT ID. ASSESSMENT. NOT FOR CONSTRUCTION PROJECT. ADDRESS. DRAWING NO. DRAWING. DATE. SCALE. As indicated@A3 CALISTA NIKEN ALDARI ANCILLARY DWELLING 227 CURTIN AVENUE, COTTESLOE WA 6011 A1.03 SITE PLAN - PROPOSED 19271073 ARCHITECTURAL PROFESSIONAL PROJECT DELIVERY ASSIGNMENT 2 29.05.2022 AREA SCHEDULE (BUILDING) BUILDING AREA EXISTING MAIN HOUSE 130.44 m² PROPOSED GRANNY FLAT 57.04 m² EXISTING GARAGE 25.77 m² 213.25 m² AREA SCHEDULE (SITE) SITE AREA TOTAL COVERAGE OPEN SPACE OPEN SPACE (%) 562.00 m² 213.25 m² 348.75 m² 62.06% PROPOSED EXTENDED RETAINING WALL 1 : 150 Ancillary Dwelling. 41


12 BRICK & TILE GARAGE PAVED AREA 12.18 11.85 UpStep True Lot corner A4.01 1 A4.01 1 A5.01 1 A5.01 ROBE ROBE L'DRY x 1450 1200 x 1450 2134 x 2500 2143 x 1450 1200 x 610 610 x 610 610 x 915 1114 x 915 1114 820 820 720 720 820 BED 1 CARPET POWDER TILE BATH TILE BED 2 CARPET LIVING VINYL KITCHEN/ DINING VINYL TIMBER DECK VERANDA 13090 13940 12590 12170 12200 RAISED GARDEN RAISED GARDEN (TALL SHRUBS) FD 250 3000 90 900 90 1500 90 3000 250 9170 BED 1 POWDER BATH BED 2 730 1450 910 395 610 253 610 268 445 3500 WIN. WIN. WIN. 250 1700 90 5437 250 3500 100 820 188 1450 438 250 3000 90 2906 250 POWDER KITCHEN/ DINING BED 1 LIVING ENTRY SLIDING DOOR WIN. 117 915 1550 1324 1350 1000 250 2000 90 3580 250 2000 1000 2090 915 3165 150 1450 400 LIVING KITCHEN/ DINING TIMBER DECK VERANDA WIN. WIN. 250 3000 90 5437 250 3500 230 2580 2717 BED 2 KITCHEN/ DINING SLIDING DOOR 13200 FFL 13200 FFL 13350 FFL 13350 FFL 13200 FFL 13000 13000 2 TOW 14215 PORCH DP DP DP ABBREVIATION LIST ABBREVIATION DP FD DESCRIPTION DOWNPIPE FRIDGE MR MOISTURE RESISTANT PB PLASTERBOARD FLOOR LEVEL LEGENDS TOP OF WALL LEVEL FINISH CEILING LEVEL AT xxxx MM FROM SSL FINISH FLOOR LEVEL AT xx MM FROM SSL; TO THE TOP OF THE FLOOR FINISH xxxx TOW xxxx CL NAME. STUDENT ID. ASSESSMENT. NOT FOR CONSTRUCTION PROJECT. ADDRESS. DRAWING NO. DRAWING. DATE. SCALE. 1 50@A3 CALISTA NIKEN ALDARI ANCILLARY DWELLING 227 CURTIN AVENUE, COTTESLOE WA 6011 A2.01 FLOOR PLAN 19271073 ARCHITECTURAL PROFESSIONAL PROJECT DELIVERY ASSIGNMENT 2 29.05.2022 42. Ancillary Dwelling
90MM
10MM PLASTERBOARD
70MM TIMBER STUD (68MM INSULATION)

10MM PLASTERBOARD (MR PB WITHIN WET AREA)

12 BRICK & TILE GARAGE PAVED AREA 12.18 11.85 UpStep True Lot corner BED 1 POWDER BATH BED 2 LIVING KITCHEN/ DINING TIMBER DECK VERANDA RAISED GARDEN RAISED GARDEN (TALL SHRUBS) 1550 1324 1350 PORCH D01 W01 D02 D03 D03 D02 W04 W05 W06 W06 W05 BW01 BW01 BW01 BW01 BW01 BW01 BW01 BW01 BW01 BW01 BW02 BW02 TS01 TS01 TS01 TS01 TS01 TS01 TS01 TS01 TS01 TS01 1000 250 2090 50 720 350 720 830 820 90 250 2000 250 3000 90 900 90 1500 90 3000 250 590 590 800 1082 W02 W03 250 1800 90 1110 90 2906 250 1032 200 250 1700 90 460 820 220 3937 250 200250 3000 90 2906 250 1032 1500 250 1500 90 5437 250 250 1800 90 1110 90 430 2500 2507 250 250 3000 250 5527 1000 250 2000 90 3580 250 2000 1000 2090 250 2438 90 1052 250 2000 9170 200 WALL SCHEDULE
BRICK VENEER (WHITE BRICKS) 40MM CAVITY
TIMBER STUD (88MM INSULATION) 10MM PLASTERBOARD
PB WITHIN
BW01 EXT INT BW02 EXT INT TS01 EXT 110MM BRICK VENEER
BRICKS) 40MM CAVITY
110MM
90MM
(MR
WET AREA)
(RED
TIMBER STUD (88MM INSULATION) 10MM PLASTERBOARD (MR PB WITHIN WET AREA)
NAME. STUDENT ID. ASSESSMENT. NOT FOR CONSTRUCTION PROJECT. ADDRESS. DRAWING NO. DRAWING. DATE. SCALE. 1 50@A3 CALISTA NIKEN ALDARI ANCILLARY DWELLING 227 CURTIN AVENUE, COTTESLOE WA 6011 A2.02 WALL SETOUT 19271073 ARCHITECTURAL PROFESSIONAL PROJECT DELIVERY ASSIGNMENT 2 29.05.2022 Ancillary Dwelling. 43


12 BRICK & TILE GARAGE PAVED AREA 12.18 11.85 UpStep True Lot corner RAISED GARDEN RAISED GARDEN DP DP DP 25° 25° 10° 3° 1351 7977 2074 3690 5480 1440 7730 COLORBOND GUTTER: MONUMENT COLOUR COLORBOND ROOF SHEETING: MONUMENT COLOUR ROOF VENTILATION EXHAUST FAN ROOF VENTILATION EXHAUST FAN ROOF VENTILATION EXHAUST FAN 3380 2493 1829 ABBREVIATION LIST ABBREVIATION DP FD DESCRIPTION DOWNPIPE FRIDGE MR MOISTURE RESISTANT PLASTERBOARD NAME. STUDENT ID. ASSESSMENT. NOT FOR CONSTRUCTION PROJECT. ADDRESS. DRAWING NO. DRAWING. DATE. SCALE. 1 50@A3 CALISTA NIKEN ALDARI ANCILLARY DWELLING 227 CURTIN AVENUE, COTTESLOE WA 6011 A2.03 ROOF PLAN 19271073 ARCHITECTURAL PROFESSIONAL PROJECT DELIVERY ASSIGNMENT 2 29.05.2022 44. Ancillary Dwelling
FINISH CEILING LEVEL AT xxxx
FINISH FLOOR LEVEL AT
ELECTRICAL LEGEND
SWITCH PLATE, 1 GANG, MOUNTING HEIGHT AS NOTED ON PLAN
SWITCH PLATE, 2 GANG, MOUNTING HEIGHT AS NOTED ON PLAN
SWITCH PLATE, 3 GANG, MOUNTING HEIGHT AS NOTED ON PLAN
DOUBLE GPO, MOUNTING HEIGHT AS NOTED ON PLAN
TRIPLE GPO, MOUNTING HEIGHT AS NOTED ON PLAN
RECESSED DOWNLIGHT
RECESSED


12 BRICK & TILE GARAGE PAVED AREA 12.18 11.85 UpStep True Lot corner DN TV TV RAKING PB S S 2610 CL RAKING MR PB 2516 CL RAKING MR PB 2516 CL RAKING PB 2422 CL RAKING PB 3114 CL RAKING PB 4067 CL 1000H 1000H 1000H 1000H 1000H 1000H 1000H 250H 250H 950H 250H 250H 250H 1050H 250H 1050H 1050H 250H 700 700 622 622 770 770 1360 1790 560 1790 725 725 D
LIST ABBREVIATION DP FD DESCRIPTION DOWNPIPE FRIDGE MR MOISTURE RESISTANT PB PLASTERBOARD FLOOR LEVEL LEGENDS TOP OF WALL LEVEL
ABBREVIATION
MM
SSL
FROM
MM
SSL;
FINISH xxxx TOW xxxx CL xxxx FFL
xx
FROM
TO THE TOP OF THE FLOOR
SYMBOL DESCRIPTION
73MM
100MM
DOWNLIGHT EXHAUST CEILING FAN SMOKE ALARM, CEILING MOUNTED TV POINT DATA OUTLET D NAME. STUDENT ID. ASSESSMENT. NOT FOR CONSTRUCTION PROJECT. ADDRESS. DRAWING NO. DRAWING. DATE. SCALE. 1 : 50@A3 CALISTA NIKEN ALDARI ANCILLARY DWELLING 227 CURTIN AVENUE, COTTESLOE WA 6011 A3.01 REFLECTED CEILING PLAN 19271073 ARCHITECTURAL PROFESSIONAL PROJECT DELIVERY ASSIGNMENT 2 29.05.2022 Ancillary Dwelling. 45


ABBREVIATION LIST ABBREVIATION DP FD DESCRIPTION DOWNPIPE FRIDGE MR MOISTURE RESISTANT PB PLASTERBOARD FLOOR LEVEL LEGENDS TOP OF WALL LEVEL FINISH CEILING LEVEL AT xxxx MM FROM SSL FINISH FLOOR LEVEL AT xx MM FROM SSL; TO THE TOP OF THE FLOOR FINISH xxxx TOW xxxx CL GRD FLOOR (0c) 0 TOW (28c) 2400 2400 DP DP DP W02 W01 D01 4481 25c 12c COLORBOND ROOF SHEETING: MONUMENT COLOUR COLORBOND GUTTER: MONUMENT COLOUR ROOF VENTILATION EXHAUST FAN ROOF VENTILATION EXHAUST FAN FACE BRICK BOUNDARY LINE 1350 GRD FLOOR (0c) 0 TOW (28c) 2400 2400 W05 W03 COLORBOND ROOF SHEETING: MONUMENT COLOUR ROOF VENTILATION EXHAUST FAN COLORBOND GUTTER: MONUMENT COLOUR DP 11c 25c 12c 4481 FACE BRICK W07 971 BOUNDARY LINE NAME. STUDENT ID. ASSESSMENT. NOT FOR CONSTRUCTION PROJECT. ADDRESS. DRAWING NO. DRAWING. DATE. SCALE. 1 50@A3 CALISTA NIKEN ALDARI ANCILLARY DWELLING 227 CURTIN AVENUE, COTTESLOE WA 6011 A4.01 ELEVATION 19271073 ARCHITECTURAL PROFESSIONAL PROJECT DELIVERY ASSIGNMENT 2 29.05.2022 1 : 50
1 1 : 50 EAST ELEVATION 2 46. Ancillary Dwelling
NORTH ELEVATION


ABBREVIATION LIST ABBREVIATION DP FD DESCRIPTION DOWNPIPE FRIDGE MR MOISTURE RESISTANT PB PLASTERBOARD FLOOR LEVEL LEGENDS TOP OF WALL LEVEL FINISH CEILING LEVEL AT xxxx MM FROM SSL FINISH FLOOR LEVEL AT xx MM FROM SSL; TO THE TOP OF THE FLOOR FINISH xxxx TOW xxxx CL GRD FLOOR (0c) 0 TOW (28c) 2400 KITCHEN / DINING COLORBOND ROOF SHEETING: MONUMENT COLOUR ROOF VENTILATION EXHAUST FAN COLORBOND GUTTER: MONUMENT COLOUR 2400 2 A6.01 W04 D03 W06 WHITE PAINT FINISH BATH WHITE PAINT FINISH DP DP FACE BRICK 1 A6.01 W07 BOUNDARY LINE 1350 NAME. STUDENT ID. ASSESSMENT. NOT FOR CONSTRUCTION PROJECT. ADDRESS. DRAWING NO. DRAWING. DATE. SCALE. 1 : 50@A3 CALISTA NIKEN ALDARI ANCILLARY DWELLING 227 CURTIN AVENUE, COTTESLOE WA 6011 A5.01 SECTION 19271073 ARCHITECTURAL PROFESSIONAL PROJECT DELIVERY ASSIGNMENT 2 29.05.2022 1 : 50 SECTION AA 1 Ancillary Dwelling. 47
VAPOUR BARRIER
DPC/ FLASHING BRICK VENEER TIE
GRD FLOOR (0c)
INSULATION IN 90MM TIMBER STUD FRAME 40MM CAVITY WEEP HOLE
10MM PLASTERBOARD PAINT FINISH
SKIRTING BOARD
FLOORING
FLOOR LEVEL LEGENDS
TOP OF WALL LEVEL
FINISH CEILING LEVEL AT xxxx MM FROM SSL

FINISH FLOOR LEVEL AT xx MM FROM SSL; TO THE TOP OF THE FLOOR FINISH
WATERPROOF MEMBRANE COMPACTED
CONCRETE FOOTING
INSULATION IN 90MM TIMBER STUD FRAME

WEEP HOLE
SILL FLASHING
BRICK VENEER TIE
xxxx TOW xxxx CL TOW (28c) 2400
HEAD FLASHING WEEP HOLE GLASS
ALUMINIUM FRAME ON SILL
40MM
CAVITY
0
FILL SLAB FLOOR
NAME. STUDENT ID. ASSESSMENT. NOT FOR CONSTRUCTION PROJECT. ADDRESS. DRAWING NO. DRAWING. DATE. SCALE. As indicated@A3 CALISTA NIKEN ALDARI ANCILLARY DWELLING 227 CURTIN AVENUE, COTTESLOE WA 6011 A6.01 DETAILS 19271073 ARCHITECTURAL PROFESSIONAL PROJECT DELIVERY ASSIGNMENT 2 29.05.2022 1 : 10 SECTION DETAIL - WINDOW 2 1 : 10 SECTIONAL DETAIL - FOOTING 1 48. Ancillary Dwelling


ID EXTERNAL DOORS D 01 G FRAME TYPE STEEL FRAME COLOUR | FINISH PAINT FINISH | MONUMENT COLOUR PANEL | OPENING SOLID CORE WEATHERPROOF EXTERNAL DOOR | WITH INSET GLAZED PANEL GLAZING SINGLE GLAZING | CLEAR D 02 N/A D 03 STEEL FRAME PAINT FINISH | MONUMENT COLOUR HOLLOW CORE DOOR N/A INTERNAL DOORS STEEL FRAME PAINT FINISH | MONUMENT COLOUR HOLLOW CORE DOOR GRD FLOOR (0c) TOW (28c) ID FRAME TYPE COLOUR | FINISH PANEL | OPENING GLAZING LOCATION W 03 ALUMINIUM FRAME POWDERCOAT FINISH MONUMENT COLOUR N/A SINGLE GLAZING | CLEAR KITCHEN W 04 SINGLE GLAZING CLEAR DINING AREA W 07 ALUMINIUM FRAME POWDERCOAT FINISH | MONUMENT COLOUR N/A SINGLE GLAZING CLEAR KITCHEN / DINING AREA WINDOWS NOTE: SHOWN IN EAST ELEVATION VIEW CLERESTORY WINDOW GRD FLOOR (0c) TOW (28c) F F 2400 2400 LOCATION ENTRY BED 1 | BED 2 BATH POWDER ROOM ALUMINIUM FRAME POWDERCOAT FINISH MONUMENT COLOUR N/A W 05 ALUMINIUM FRAME POWDERCOAT FINISH | MONUMENT COLOUR N/A SINGLE GLAZING CLEAR BED 1 | BED 2 W 06 ALUMINIUM FRAME POWDERCOAT FINISH | MONUMENT COLOUR N/A SINGLE GLAZING OBSCURE BATH POWDER ROOM S S F F S F F F F F A 820 900 820 880 720 780 1114 1029 2134 2045 2045 2500 2580 2143 1450 1600 943 1200 3012 3050 572 F F W 01 ALUMINIUM FRAME POWDERCOAT FINISH | MONUMENT COLOUR N/A SINGLE GLAZING CLEAR LIVING
W 02 ALUMINIUM FRAME POWDERCOAT FINISH | MONUMENT COLOUR N/A SINGLE GLAZING CLEAR KITCHEN WINDOWS S 1450 1600 1114 1029 2134 572 610 610 1624 NAME. STUDENT ID. ASSESSMENT. NOT FOR CONSTRUCTION PROJECT. ADDRESS. DRAWING NO. DRAWING. DATE. SCALE. 1 : 50@A3 CALISTA NIKEN ALDARI ANCILLARY DWELLING 227 CURTIN AVENUE, COTTESLOE WA 6011 A8.01 DOOR & WINDOW SCHEDULE 19271073 ARCHITECTURAL PROFESSIONAL PROJECT DELIVERY ASSIGNMENT 2 29.05.2022 Ancillary Dwelling. 49
AREA


FW WC TRH T2 A9.01 1A 1B 1C 1D 600 450 113 720 900 W06 D03 113 1700 FW VB SHR T2 A9.01 2A 2B 2C 2D D03 W06 323 855 645 626 1074 1700 1500 720 1500 762 688 1667 100 40 610 65 1074 626 3174 100 T 100 1500 1023 LS D03 SHR T 1941 1333 634 3274 2575 T VB 855 645 323 810 GPO W06 MI 1023 100 2382 PB-PF WC LS 3274 1700 T D03 PB-PF 900 T PB-PF TRH 600 660 2482 3274 T W06 PB-PF WC TRH 660 450 2482 900 T ABBREVIATION LIST ABBREVIATION FW GPO DESCRIPTION FLOOR WASTE GENERAL POWER OUTLET LIGHT SWITCH MI PB MIRROR PLASTERBOARD PF PAINT FINISH SHR T SHOWER TILE 1 T2 TILE 2 TRH VB TISSUE ROLL HOLDER VANITY BASIN WC WATER CLOSET/TOILET NAME. STUDENT ID. ASSESSMENT. NOT FOR CONSTRUCTION PROJECT. ADDRESS. DRAWING NO. DRAWING. DATE. SCALE. As indicated@A3 CALISTA NIKEN ALDARI ANCILLARY DWELLING 227 CURTIN AVENUE, COTTESLOE WA 6011 A9.01 WET AREA ELEVATION 19271073 ARCHITECTURAL PROFESSIONAL PROJECT DELIVERY ASSIGNMENT 2 29.05.2022 1 : 25 POWDER PLAN 1 1 : 25 BATHROOM PLAN 2 1 : 50 B1 VIEW 2A 1 : 50 B2 VIEW 2B 1 : 50 B3 VIEW 2C 1 : 50 B4 VIEW 2D 0 SSL 2400 PB-PF PB-PF PB-PF PB-PF VB T 35 FFL SHR 1 : 50 P1 VIEW 1A 1 : 50 P2 VIEW 1B 1 : 50 P3 VIEW 1C 1 : 50 P4 VIEW 1D 0 SSL 2400 35 FFL 50. Ancillary Dwelling























 1. Laundromat Cafe: Outdoor Night
2. Laundromat Cafe: Interior
1. Laundromat Cafe: Outdoor Night
2. Laundromat Cafe: Interior












 North Elevation. 1:200.
North Elevation. 1:200.

 South Elevation. 1:200.
South Elevation. 1:200.












































































 Unit B
Unit B



