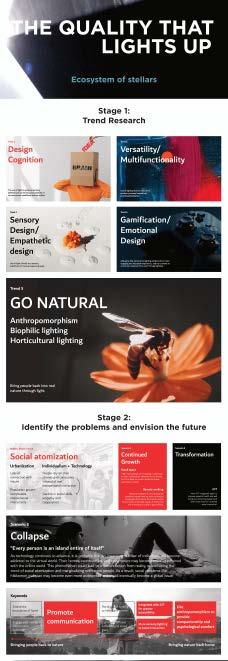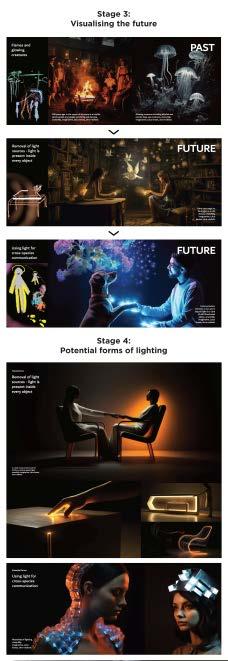C A L I S T A
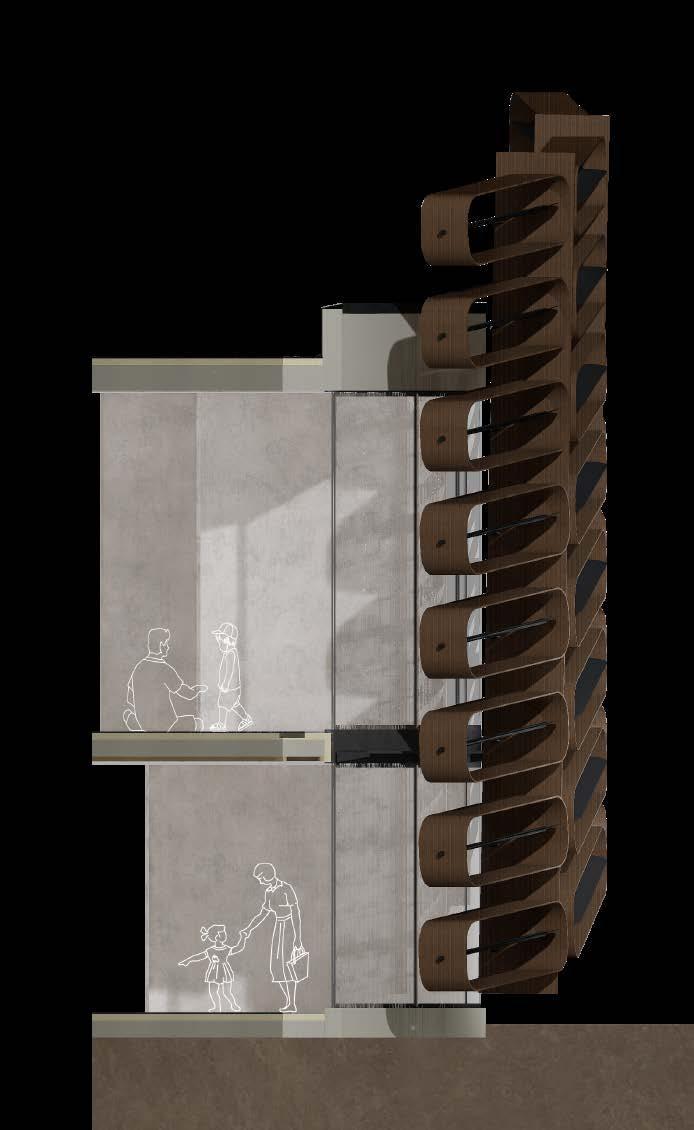
01 02 03 04 05
Living in Japandi
pp. 02-05
Pods of Wisdom
pp. 06-09
Condo Quatro
pp. 10-11
On Cloud Nine
pp. 12-13
Other Works
pp. 14


01 02 03 04 05
Living in Japandi
pp. 02-05
Pods of Wisdom
pp. 06-09
Condo Quatro
pp. 10-11
On Cloud Nine
pp. 12-13
Other Works
pp. 14
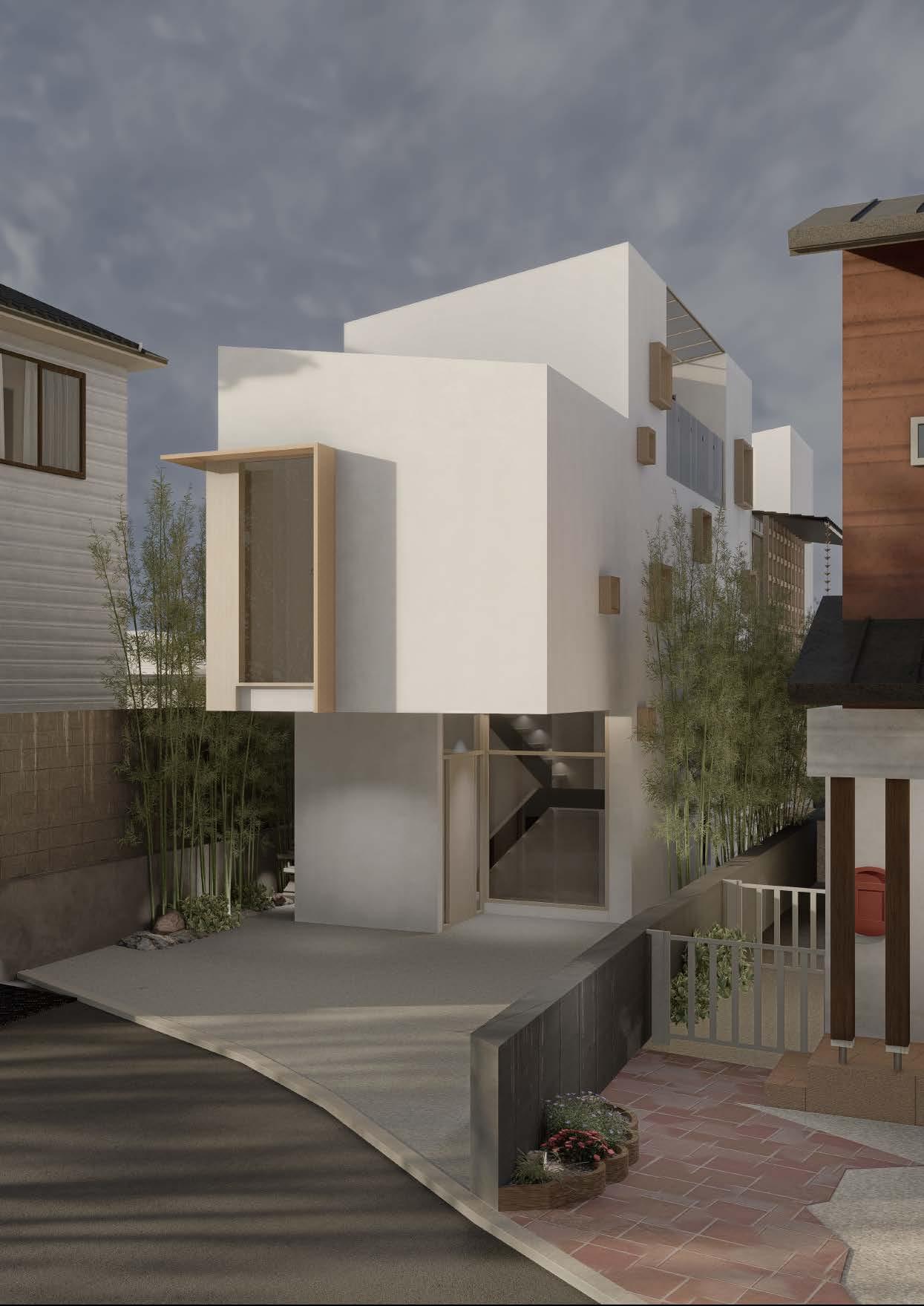
“Breathe, play, grow: Slow living with kids in Japan”
University project | 2024
In Japan, the phenomenon of karoshi, or “death by overwork,” has been a significant issue in major cities like Tokyo. However, with globalization influencing lifestyle changes, young professionals are increasingly prioritizing their health and well-being, often opting to spend more time with their families. For some, this shift means relocating to less metropolitan areas such as Ehime. This innovative double house in Ehime redefines the workplace concept by incorporating a dedicated coworking space. The design seamlessly blends modern Japandi aesthetics for the house with traditional Minka style for the workspace.
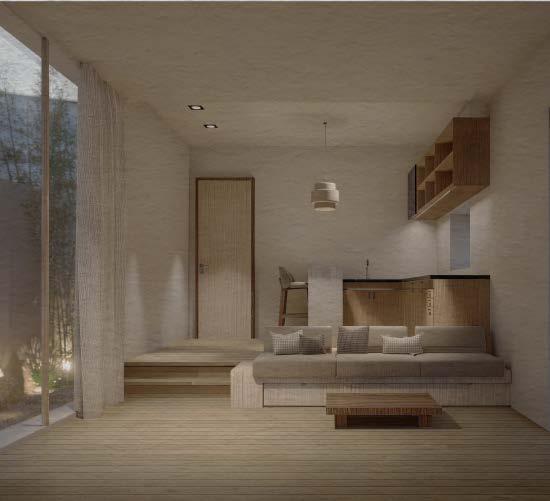
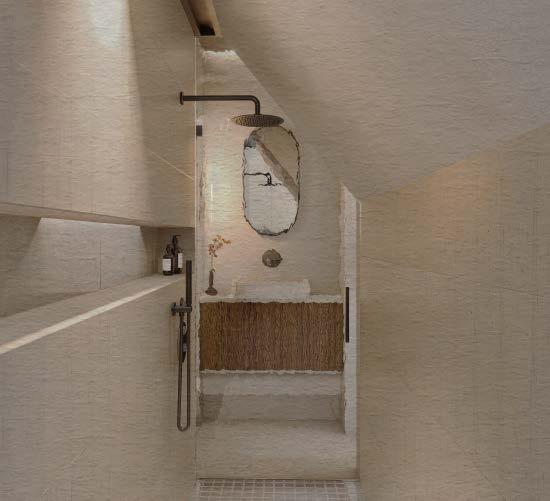

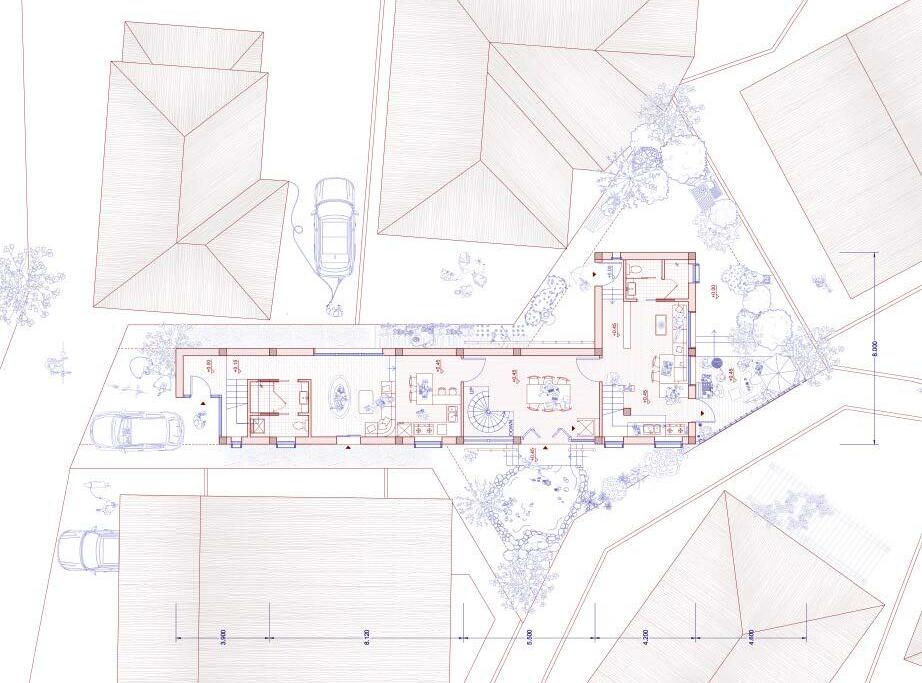
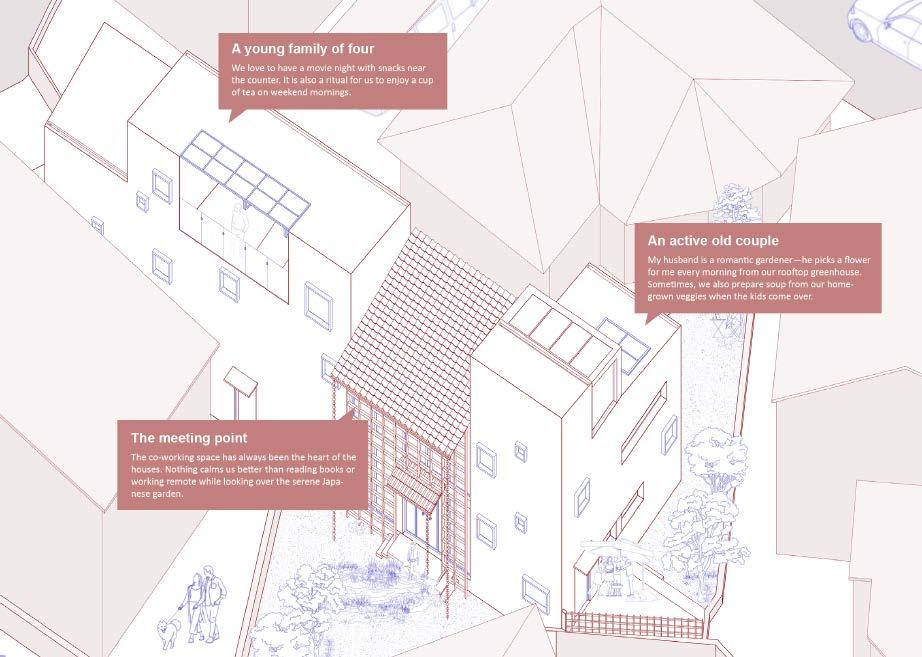
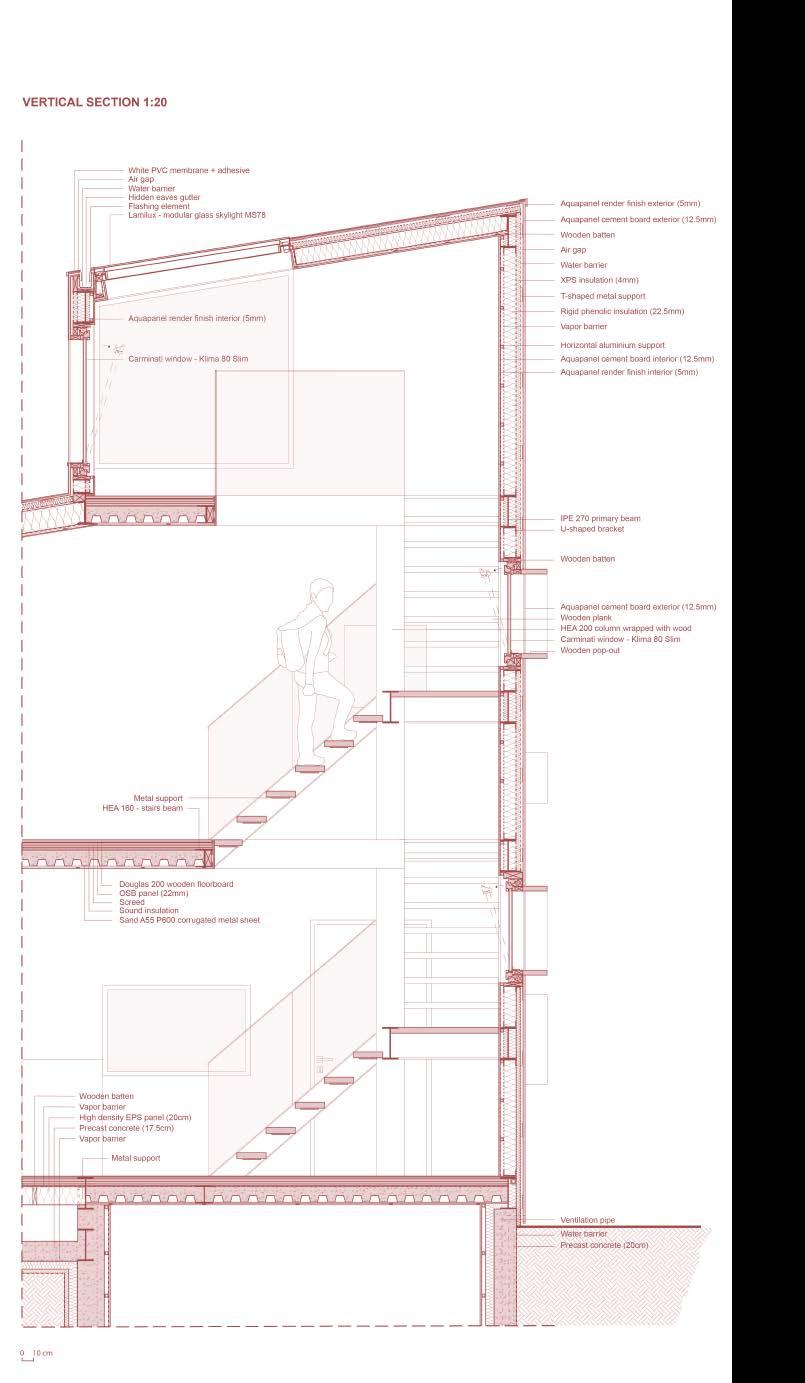

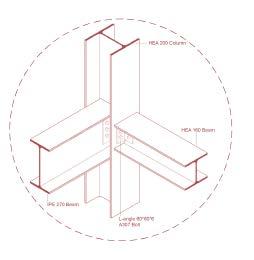

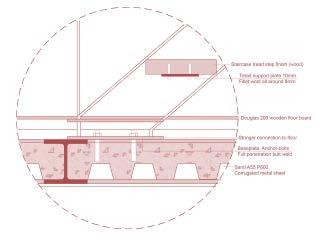
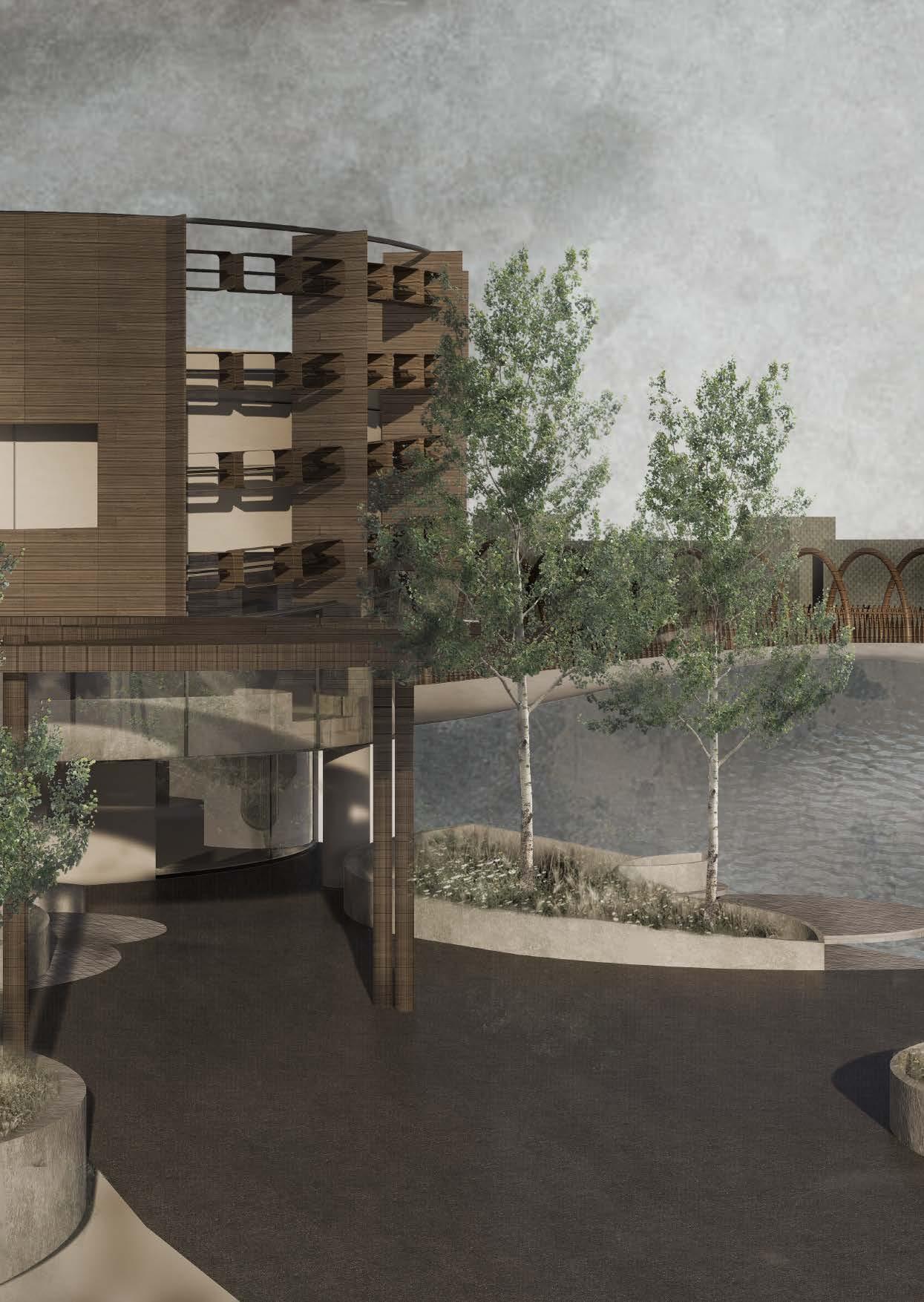
“Nature and Nurture: A Green Neighborhood Center for Elderlies and Kids”
University project | 2024 Softwares used Photoshop, Illustrator, Rhino, D5 Render
In China, neighborhood centers aim to enliven surrounding communities while addressing the everyday needs of people of all ages. Positioned within the historic site of Panmen in Suzhou, the neighborhood center, Pods of Wisdom, harmoniously integrates these objectives. The concept of “pods” is used to shape the structure, while “wisdom” reflects its function as a health and well-being center, catering primarily to children and the elderly. The design encapsulates the symphony of nature through relentless curves that envelop a botanical garden and a kinetic façade that harvests solar energy, merging sustainability with aesthetic beauty.
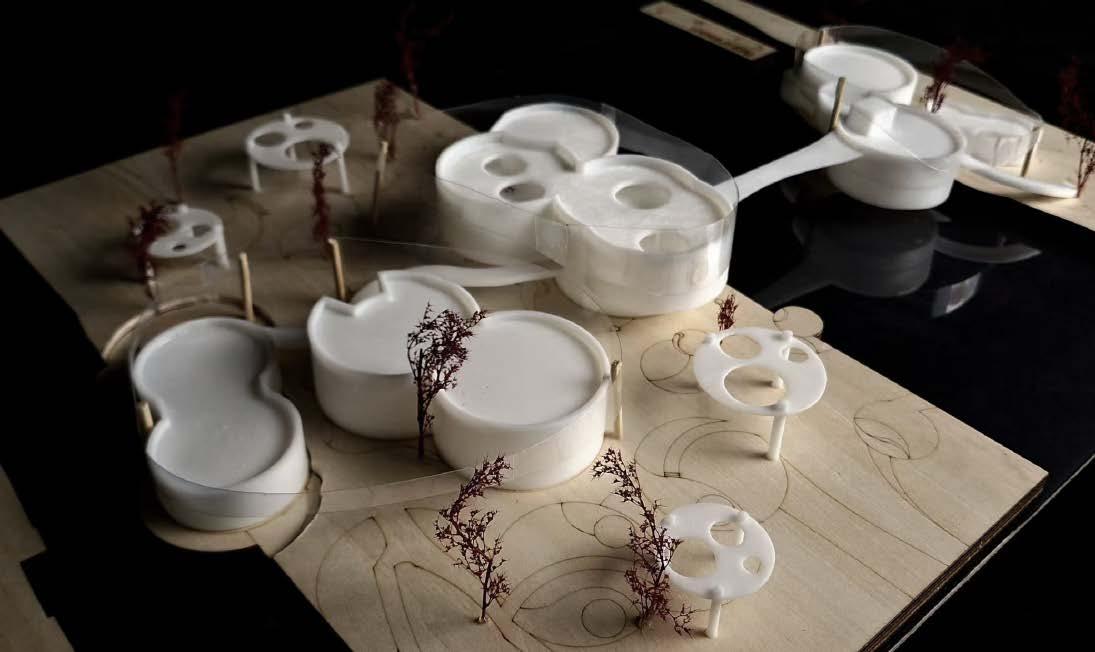
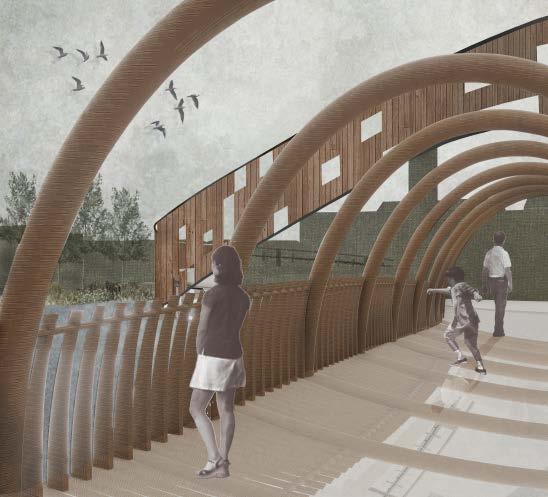
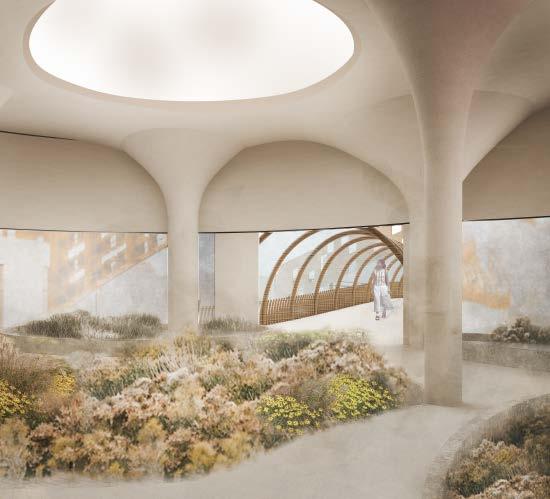
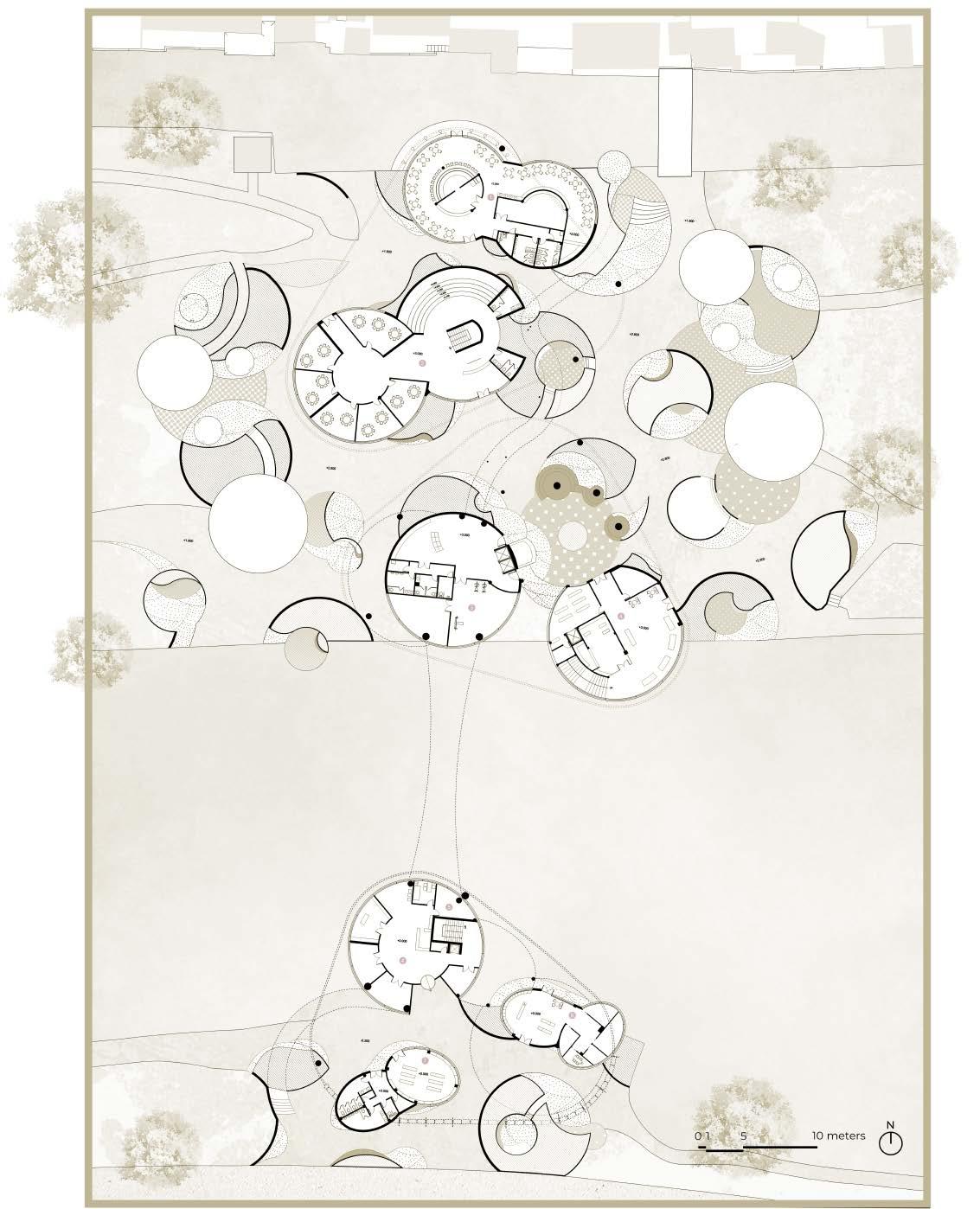
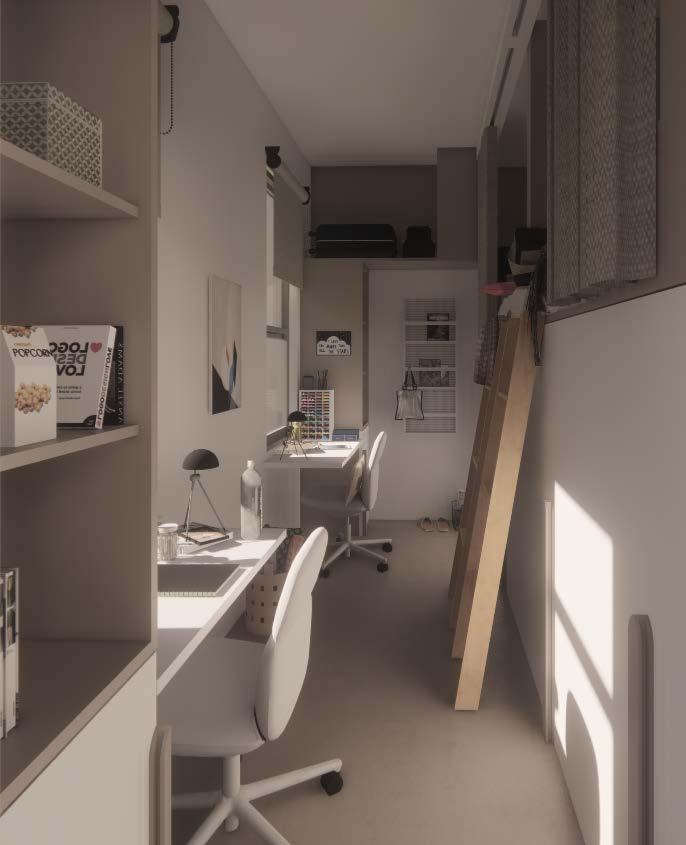
“Harmony in Compactness: A Student Dormitory that Blends Privacy and Community”
University project | 2023 Individual work
Softwares used AutoCAD, Photoshop, Illustrator, Sketchup, Enscape
Condo Quatro is a compact yet livable student dormitory in Turin. It houses two twin-bedroom rooms with a shared bathroom and shared living areas. Whether it is to study or gather with flatmates, Condo Quatro ensures students to have abundant student life with designed individual and shared spaces that have views to nature.
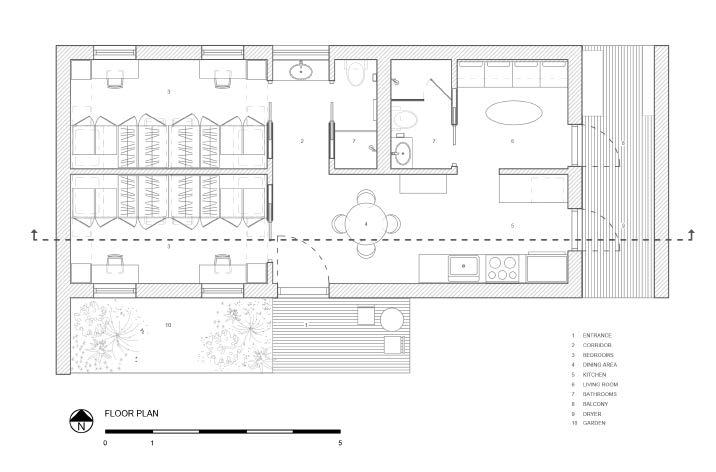

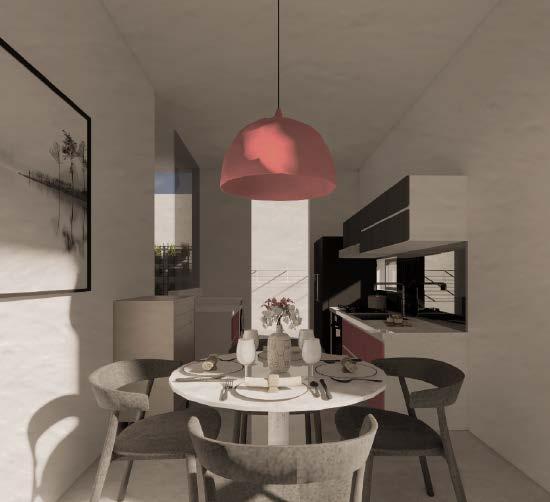
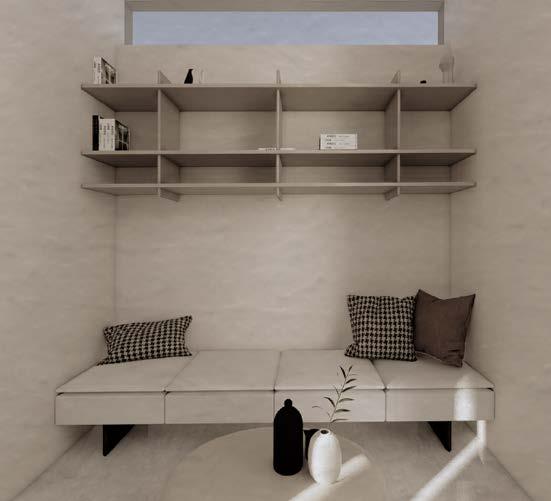
a narrative of Georges Perec’s Species of Spaces
University project | 2021 Softwares used Midjourney, pen drawing, pencil rendering
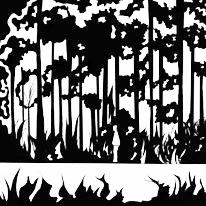
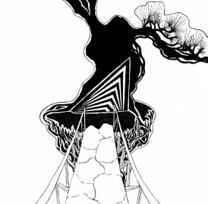
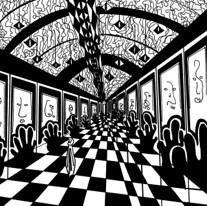
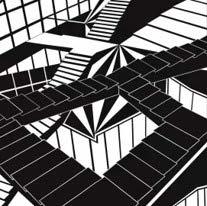
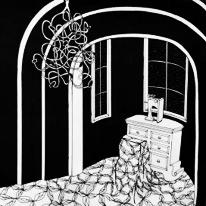
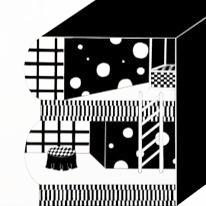

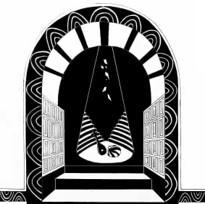
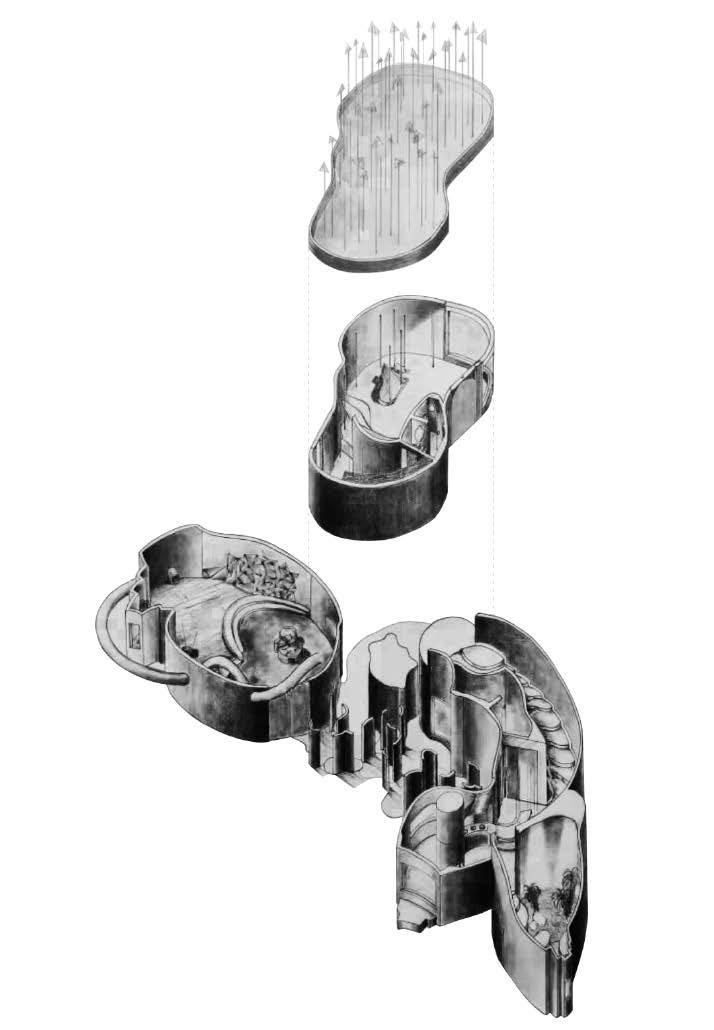
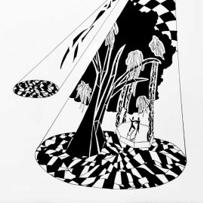


1| The man walked courageously inside the dark forest of tall trees and dense thicket. 2| Sturdy bridge and illusive triangle door evoke curiousity, whereas the bonsai tree with sunken roots depicts its ancient age. 3| Convoluted lines on the ceiling, diamond-like decorations, shadows of waving hands, and the human-like paintings represent the eerie atmosphere. 4| Flights of stairs run in different directions like a maze. The man climbing it felt exhausted and muddled to find a way out. 5| Chandelier of tangled threads, vintage chest drawer, leafy-patterned carpet, and broken sewing machine depict the gloomy furniture around the place. 6| Whimsical with patterns of cheese, chocolate bars, and cheeseboard wallpapers. A claw machine and peculiar stairs sat in this 2-storey room. 7| Net-like lines on the wall express the intricacy of music, whereas the eerie painting expresses the classical music played. 8| Feather-like shards of glass fall and shimmer to express the beauty of unused items, led by the stairs to the stage. The doors have ancient and complex pattern. 9| The sun beams down the glass ceiling to symbolize tranquility and nature. The swing has viny ropes like bonsai’s roots, and hexagonal glass dancing stage. The parametric floor represents the water in the pond that reflects sunlight at various angles. 10| A quadrilateral multi-tier garden, whose trees are mostly unrealistic to the outside world.
Longitudinal section
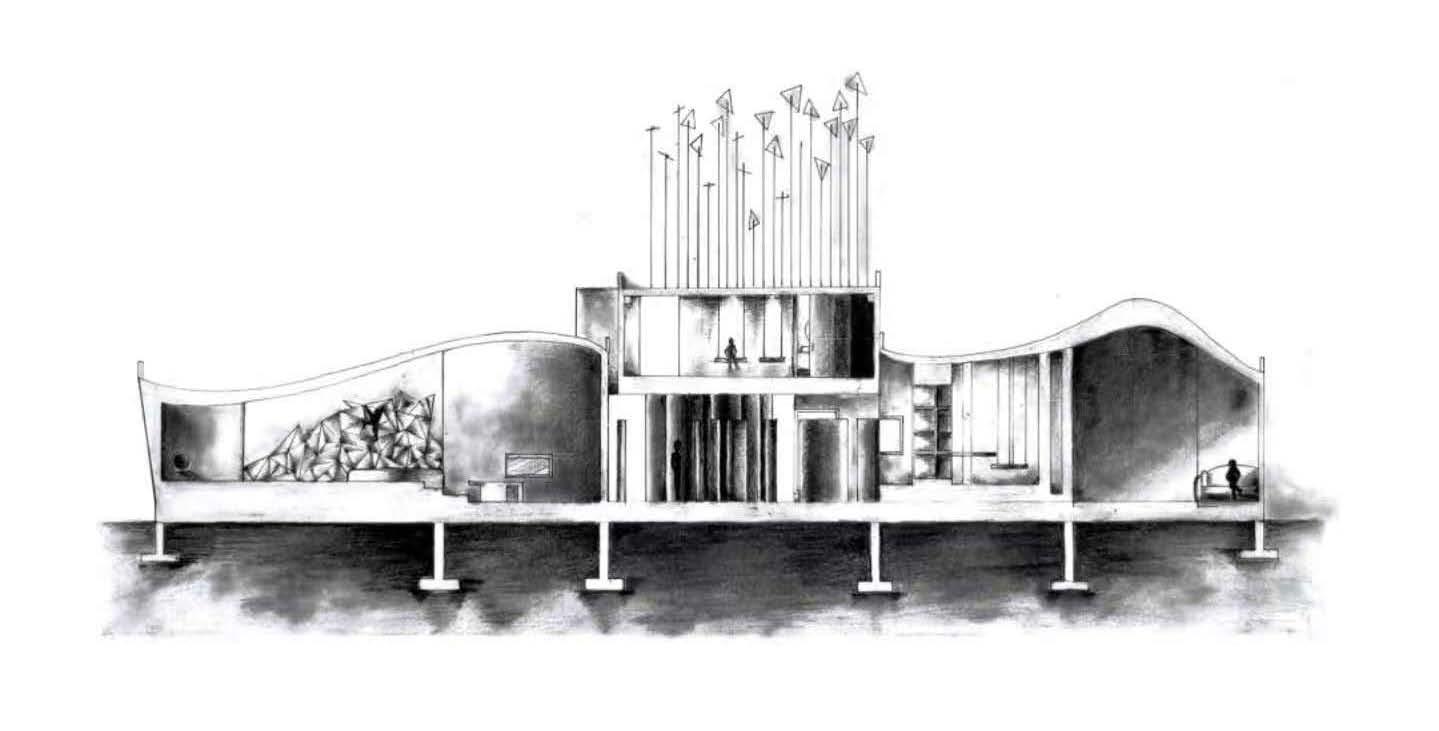
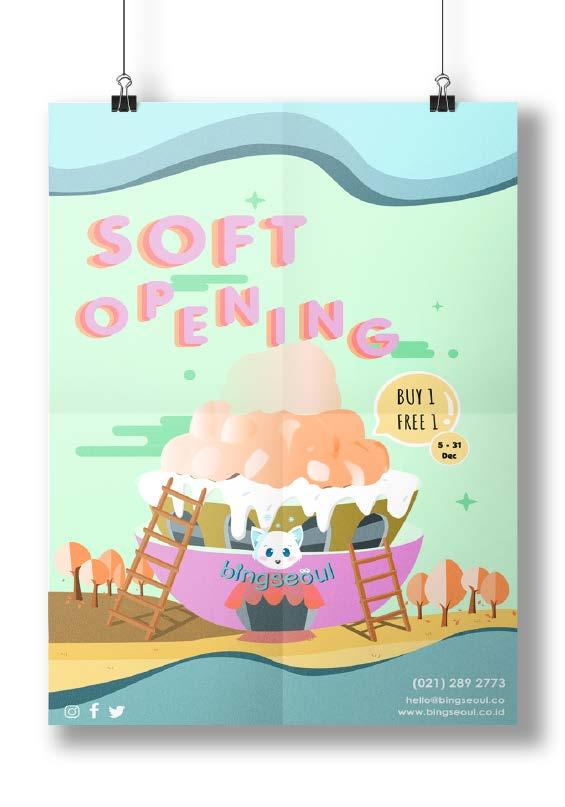
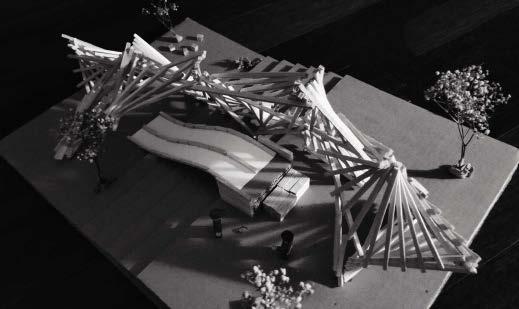
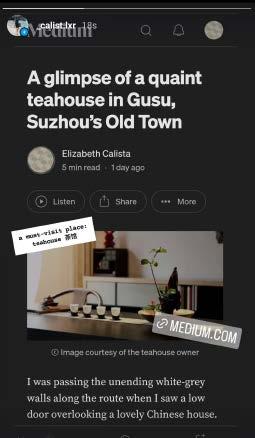
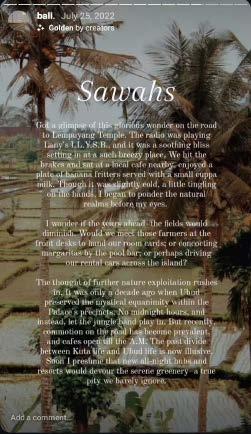
Personal projects | various years
1| Bingseoul (merch and poster design for dessert cafe)
2| Model-making
3| Architectural blogging (Medium, Instagram)
4| The Quality that Lights Up: Ecosystem of Stellars

