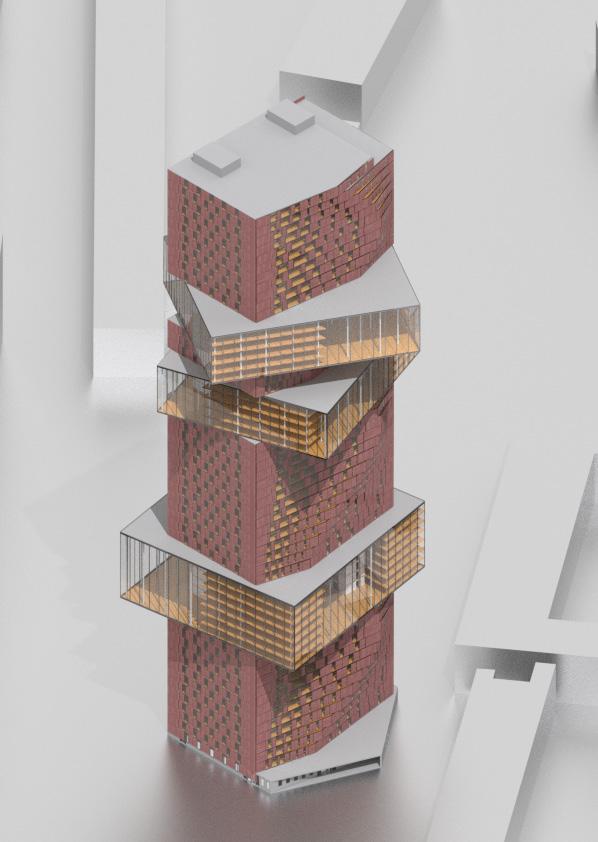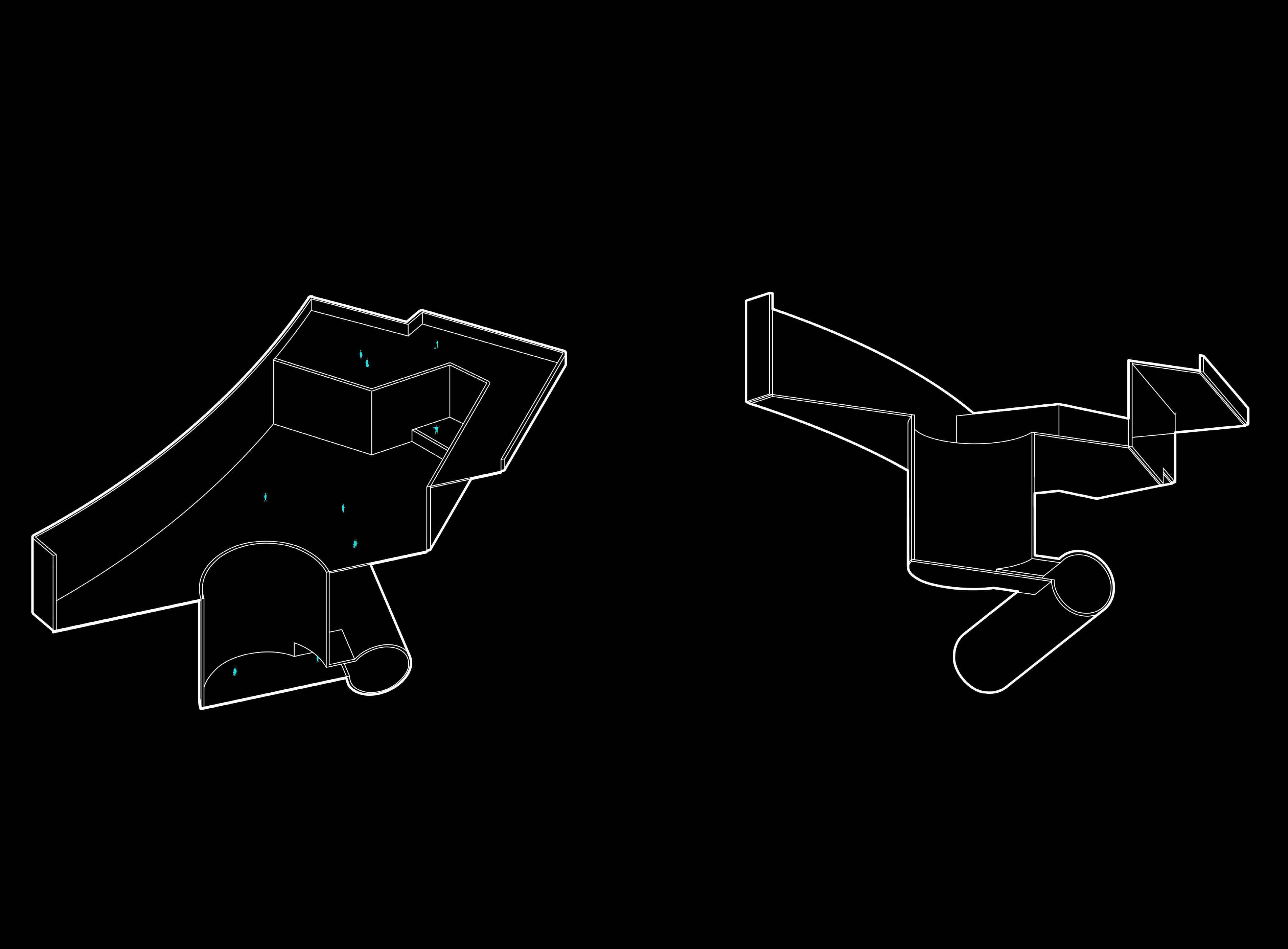
ARCHITECTURE AS A FEELING
CALIN-BOGDAN MAIER | SELECTED WORKS
2
3
4 5
SELECTED WORKS
A SENSORY DISCOVERY
The haptic pavilion and its digital fabrication
A TOWER OF SENSES
Understanding how senses should be part of architectural discovery
URBAN ACUPUNCTURE
Urban intervention for a dysfunctional axis and neighbourhood
MAKE THE HOLE WHOLE AGAIN
Exploring an extension to the Sónar Festival in Barcelona in an abandoned metro station
ADDITIONAL SKILLS
Different projects showcasing other skills developed throughout the academic journey
A SENSORY DISCOVERY 1
HAPTIC PAVILION
The pavilion focuses on bringing a playful discovery of the surroundings through the use of senses, especially touch.
The user is invited to discover the columns and take a break from the outside world, as inside them there is a space for inner discovery.
FLEXIBLE MOLD
The core aspect of these columns is their shape, which is achieved by using a parametrically-designed mold.
This mold behaves as a piece of cloth, which has a braided smocking pattern to enhance its haptic attributes.




BRAID PATTERN
A criss-crossing pattern that can achieve haptic qualities from the column. This becomes the flexible mold for the pavilion.


MATERIAL COMPLEXITY
The pavilion columns are searching for a haptic experience for their users, determined by the flexible braided mold.
Haptic qualities

3D-PRINTED MOLD
As a continuous search for a better process, the mold can be 3D-printed, so the cast will be specifically shaped to showcase the parametric shape.
After the successful tests of the analogue haptic columns, a process that could be automated was the next step, hence the use of 3D printing.
The mold is a miniature to test how a future haptic column could be created. A 3D printing machine could be installed on-site to start creating the molds out of recyclable materials, like the one used for the miniature mold.

REAL-LIFE PROCESS
The pavilion columns would need a timber sub-frame so that the space inside can be used by the visitors. As a temporary pavilion, 80% of all materials used can be easily disassembled and recycled.

PLAYING WITH THE SENSES
The pavilion’s search for haptic qualities remains a fraction of its qualities. Some columns envision an inner space for meditation and relaxation, while others have different objects inside that can create several sounds when the rain falls.

TOWER OF SENSES 2
DIFFERENT TOWER
As a continuation of the pavilion, the tower embodies the mentality that all our senses should be used to discover architecture.
Why focus only on sight, when there are 5 that we use to understand the world around us?
INTEGRATING THE SENSES
The tower has a multi-use purpose, having three different biome levels that help engage the sense of hearing, smell and taste and are differentiated through a distorted position.
The other levels are for office and retail space, using the concrete columns to engage the sense of touch.



CONCRETE GROUND FLOOR
The ground floor will be used to greet all the visitors of the tower. A concrete structure is needed to ensure a proper base for the tower above and highlight the entrance.




 CLT SLABS
CONCRETE HAPTIC COLUMNS
CONCRETE SHEAR CORE
CLT SLABS
CONCRETE HAPTIC COLUMNS
CONCRETE SHEAR CORE

OFFICE FLOOR
The office floor will use specially designed seating pieces that help the user decide how they want to work.
The pieces have carved spaces to sit, lay down, stand up, while working or taking a break.
The haptic columns are translated into this project as structural elements.



URBAN ACUPUNCTURE 3
LINEAR INTERVENTION
The first part revolves around refurbishing an axis that acted as a barrier for the surrounding cities - the coastal train line.
As the coastal cities have grown around the train track, this quickly became a barrier between the sea and the neighbourhoods.
URBAN INTERVENTION
The second part looks at filling the gap between 3 neighbourhoods - connecting them through an urban intervention.
The goal was to propose a continuation of the current neighbourhoods, while providing them with better open and green spaces.


UNDERSTANDING THE MAIN ELEMENTS
The axis was chosen in one of the most dense areas in our site. To understand the opportunities and restrictions better, the main elements were drawn together on the Nolli map that shows the building.

FRAMING THE REFURBISHED AXIS
The search for a better, more inclusive axis revolves around the idea of framing the main green corridors around it. As stated before, the axis is the train line with its surrounding streets.
Narrow streets without lamps are turned into green alleys. The tramway is isolated through the use of tall tress with a narrow base (Lawson False Cypress).

Wider streets are turned into green streets for pedestrians. Trees that do not offer enough shadow are replanted, making room for those with a wider, richer crown.
Car dominated streets are turned into green streets for pedestrians. These streets will be transformed into residents-only alleys.


URBAN ACUPUNCTURE
The intervention was designed to work along the urban guidelines of the three neighbourhoods that surround the site. Moreover, the emphasis was on bringing more green space and open space between the neighbourhoods.





GROUND FLOOR SETBACK
The typical block will have a setback on the ground floor to mark the transition between the street and building.
BLOCK PERMEABILITY
The typical block will have several pathways carved between the buildings to ease the pedestrian circulation.
HEIGHT DIFFERENCE FOR VIEWS
The typical block will have buildings of different heights, to allow for maximum views.
BALCONIES FOR OUTDOOR SPACES
The typical block will have penthouses on each building’s top floor, with their own balconies for private outdoor areas.

WHOLE CITY HOLE 4
URBAN REFURBISHMENT
The project explores the possibility of refurbishing an abandoned metro station in Barcelona.
The said metro station (La Sagrera of the L9 line) has been abandoned and its construction halted for the past 14 years.
TEMPORARY RESPONSE
The projects showcases a temporary massive intervention inside the abandoned metro station as an extension to the Sónar Festival held in Barcelona.
It is comprised of numerous artifacts that support the program and circulation of the project that could be removed later.



MAGENTA DOME
The PVC dome is supported on an aluminium structure and its colour is used to make the interior feel cooler, due to magenta´s low frequency.

METALLIC NEEDLE
The “needle“ consists of 12 metal decks that use wind tunnels’ propellers to move the stale air from the bottom to the top to make the ambiance feel fresh.

LABYRINTH OF RAMPS
All the ramps used accommodate wheelchair movement and are used to create a different way of arriving to the stages. Across this path, people will encounter the bars too.

HELIX STAIRS
The light-weight stairs are supported on I-beams fixed to the retaining walls and would later be used for vertical circulation in case the metro station will be finished.

GROUND FLOOR SPACE
The ground floor has 3 entrances: entry point, exit point, tertiary entry point for other programs (supply, technical equipment, artists’ entrance). The program here is thought for those who have just arrived and are making their way towards the ramps and stages found inside the “needle“.

UNDERGROUND SPACE
This space is for the parties and the festival. It comprises the ramps, access zones, stages and main bars. The ground at the very last level is a LED-powered floor that directs people towards the fire exit in case of emergency.

ADDITION SKILLS 5
BEGINNING - PRESENT
This section was developed using projects from the first year of university until the fourth, to better illustrate the process of growth.
MULTIPLE PROJECTS
This part focuses mainly on different snippets of smaller projects to illustrate better the whole range of skills developed throughout university.
With each project, different abilities were honed, from hand-drawing, to 3DS Max and Rhino 3D modelling, V-ray rendering and diagram creation



INDIRECT LIGHT
The projects explores the poetics of light using 3D modelling and rendering engines. Its exercise is done to capture the essence of light that can create an atmosphere.
DIRECT LIGHT
The light and materials used are chosen to reflect the power of light, even a small amount, to capture a cathartic moment.



TOWER IN VIENNA CASE STUDY
As a continuous search for better visualization of design ideas, this project’s aim was to create as simple diagrams as possible, to illustrate how different aspects of a real tower in Vienna worked.
After the successful 3D modelling of the main floors and façade, the next step was to split the model so that the viewer can understand how it works easily.
To achieve that, axonometric drawings were chosen and two different techniques were used: exploding the model for better understanding and an evolution diagram to comprehend how the façade was constructed.

DEEP FAKE MACBA
This project looked at reinterpreting a photo taken during class to enhance some of its components and create a deep fake image.
The idea was to look at MACBA as a space where contemporary architecture takes over the human scale, as its often the case with internationally renown museums.
The image thus becomes a space where contemporary façades extrude and extend over the plaza to take over the individual.


