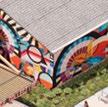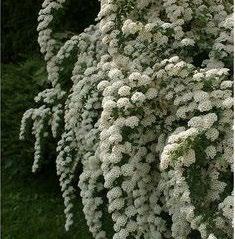

LANDSCAPE ARCHITECTURE
PORTFOLIO
01. WHEELHOUSE COLLECTIVE
Alexina Goold, Kaitlyn Fye, Henry Hammes
This community center seeks to integrate Fish-town’s rich history of industrious workingclass citizens with its deep artistic roots. Designed as a dynamic space, it honors traditional craftsmanship, celebrates individual artistic expression, and fosters a sense of unity and diversity. By embracing both handmade craftsmanship and unique artistic identities, the center will serve not only as a physical gathering place but also as a cultural hub—allowing residents to express themselves, collaborate, and contribute to the artistic and historical fabric of the community.
Objectives:
• Honor and represent the neighborhood’s artistic expression
• Explore a dynamic and purposeful interior and exterior relationship
• Activate the sites surrounding areas, e.g. Palmer Park, through exterior implementations to serve as a connection between environments
Project Details
Location/ Philadelphia, PA (Fishtown)
Size/15,000 sq. ft (interior)18,000 sq. ft (outdoor)
Project Type/ Multi-disciplinary Group


ARTISTIC EXPRESSION
A commissioned mural was created that fosters the artistic identity that represents both surrounding cultures and communities in an effort to use art as a learning tool to create cultural unity and diversity in expression

INDOOR- OUTDOOR
PARKCONNECTION

WATER COLLECTION









design inspiration
Warm Materials Wood Planks Hard Materials Terracotta + Concrete Pea Gravel
Public Gathering Streetscapes Wetlands





















American Sycamore Swamp White Oak River Birch
Bulrush Wool Grass Bur-Marigold
POLLINATORS

PASSIVE ACTIVITY

NATIVE GRASSES
02. THE BIRDS NEST
The Bird’s Nest pays tribute to the legendary Charlie “The Bird” Parker, one of the most influential figures in jazz history. This unique plaza serves as a versatile space, offering a tranquil retreat from the city’s hustle and bustle during the day. As the sun sets, it transforms into an open-air jazz club, bringing the vibrant energy of live music to the heart of Kansas City. Designed with a modern and minimalistic aesthetic, the Bird’s Nest seamlessly blends into the urban landscape while also revitalizing Kansas City’s deep jazz roots. The space breathes new life into the city’s musical heritage, offering both locals and visitors a chance to connect with the rich culture of jazz in a contemporary, inviting setting.
Objectives:
• Connect with adjacent cultural center
• Provide amenities for the local community and the greater public
• Develop and apply a conceptual narrative to inform site design
Project Details
Location/ Kansas City, MO
Size/0.4 acres (17,000 sq. ft)
Project Type/ Research and Design


MATERIALS AND VEGETATION
The site’s materials and vegetation are carefully selected to create a timeless design, reflecting the essence of jazz. The planting palette features predominantly white flora, enhancing the impact of nighttime lighting and adding to the immersive atmosphere








Grey Concrete Red Brick
Granite Stone
Charcoal Cobblestone
Common Linden Japanese Spirea
Rhododendron Sweet Box
PROCESS WORK
Explored and refined design concepts through diverse sketches, visualizing possibilities and defining the project’s scope and impact.




SOUND DESIGN
The location of the stage is set at the optimal angle so that the sound won’t bounce back from the surrounding context. Sound bouncing back from the building may lead to disturbances in the overall mood and sound during a concert.



LIGHTING DESIGN
Lighting can be used to set the mood to immerse the audience during a performance fully. The lighting accentuates the radial paving pattern and creates a harmonic relationship with the trees.




STAGE LIGHTING
TREE LIGHTING
RIBBON LIGHTING


PUBLIC SPACE
This design prioritizes expanding public space in Kansas City while enhancing visitor comfort. A key focus is integrating a tree canopy to provide shade, creating an inviting plaza that encourages people to enjoy the downtown area throughout the day.


NIGHT LIFE
At night, the design transforms into an interactive jazz experience, with integrated lighting that responds to the music. This immersive atmosphere allows visitors to become part of the concert, enhancing their connection to the music

03. PROFESSIONAL EXPERIENCE
Chicago, Illinois (IN-PERSON)
January 2024 - August 2024
Kansas City, Missouri (IN-PERSON)/Manhattan, Kansas (REMOTE)
May 2023 - December 2023
During my internship at Lamar Johnson Collaborative, I honed my design skills while deepening my expertise in sustainability and graphic communication. I worked on a variety of projects, focusing on university campus development, sustainability initiatives, and graphic design. My contributions included creating graphics for initial design concepts, assisting in schematic and design development plans, and collaborating with professionals across disciplines. This experience strengthened my technical abilities, sparked a deeper interest in sustainability, and reinforced my passion for multidisciplinary teamwork in creating cohesive, well-rounded designs.

UNIVERSITY CAMPUS DESIGN
A comprehensive college campus redesign focused on creating a student-friendly environment with green spaces, engaging site elements, and a courtyard inspired by the surrounding landscape. Responsibilities included rendering, modeling, and producing detailed drawings, providing hands-on experience in large-scale campus design.

HAMMOCK GROVE
NITTANY HILLS

SITE PLAN



ACTIVITY AREA
HAMMOCK GROVE
NITTANY HILLS
CONSTRUCTION DOCUMENTS
Two sets of construction drawings progressed simultaneously during the design process, requiring a balance between overall site planning and detailed focus on specific areas for earlier construction phases.

PHASING PLAN
Phasing was also incorporated into the design to address various aspects of the site. The site was divided into six distinct “zones,” allowing for a comprehensive and detailed design process throughout.

LAND DEVELOPMENT PLAN
A land development permit was pursued during this project, requiring full design strategies to be implemented early in the design process.
EMBODIED
CARBON
CALCULATION - METHODOLOGY
During my internship with LJC, I contributed to the development of an embodied carbon calculator in REVIT, which provided real-time feedback on carbon emissions and sequestration. This tool empowered designers to assess environmental impact early in the design process, facilitating more informed and sustainable decision-making.

STUDIO 0 - SUSTAINABILITY
Embodied Carbon Calculator - Methodology
Quantities:
Mass, area, or volumetric take offs for materials within a project
Carbon Factors
The emissions per unit of a material
Embodied Carbon Estimate
Project Embodied Carbon
The sum of all emissions for all materials in a given project
Carbon Sequestration

+ 541,860 kgCO2e + 29,894 kgCO2e + 152,135 kgC02e + 739 kgCO2e + 3,624 kgCO2e 728 kgCO2e 12,510 kgCO2e-

GRAPHIC WORK: CHICAGO CULTURAL STADIUM
BOXED AND BURLAP TREE
This initiative integrates boxed and burlap trees into public spaces, providing temporary shade and enhancing the urban environment.

PERMANENT INSTALLATION
Once ready for permanent installation, the B&B trees will be relocated from their temporary sites to designated areas throughout Chicago.

SPOT-LIGHT CHICAGO
Chicago landmarks will illuminate the skyline, highlighting their locations and orientation within the city.

LANDMARK ATTRACTION
Each landmark will offer a unique attraction, encouraging visitors to explore different areas of the city

04. ARTISTIC EXPRESSION
Artistic expression has always been an integral part of who I am. Growing up in a creative family, I was encouraged to explore, play, and express myself through various forms of media. While my preferred medium has always been pen and paper, I have expanded my skills over time, discovering the joy of creating art through digital tools and computer software. This evolution has allowed me to push my creative boundaries even further. Whether it’s finding innovative solutions, re-imagining how we view the world, or honing my artistic skills, I continuously strive to embrace new forms of expression. This drive is a core part of my identity, and it’s something I will always cherish.

PLATTE RIVER, DENVER COLORADO paper + pen


RIVER-WALK, SAN ANTONIO paper + pen
RIVER-WALK, SAN ANTONIO paper + pen


LABERINTO pen + paper


LAND BRIDGE photoshop + sketch
DANCE acrylic + white ink


LONESOME digital drawing



