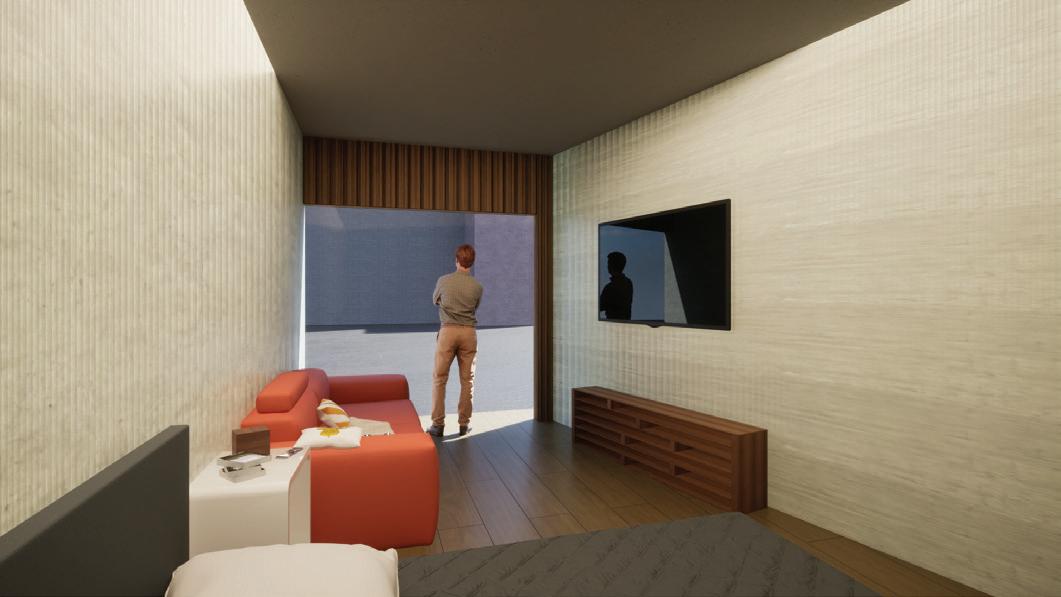CALEB H. FISHER
917 Moro St, Unit 8, Manha an KS, 66506 | 316-226-0241 | caleb sher01@outlook.com
OBJECTIVE
Seeking a dynamic summer internship opportunity with a leading architectural m to enhance my skill set and expand my knowledge under the mentorship of industry experts, leveraging an environment dis t from the o erings at the College of Architecture, Kansas State University.
EDUCATION
Kansas State University, Manha an, KS
Master of Architecture
Major: Architecture
EXPERIENCE
Alloy Architecture, Wichita, Kansas
Architecture Intern
Expected Gradua on: May 2025
May 2023 - August 2023
Pro tly edited and compiled MasterSpec documents, ensuring accuracy and coherence in architectural speci ons
Demonstrated exper se in crea g detailed and intricate drawings to convey architectural concepts e ec y
Designed and presented conceptual oor plans to clients, incorpora g innova ideas, and addressing their speci needs and preferences.
Skillfully edited A101 & A201 contracts, ensuring legal compliance and clarity in contractual agreements. Developed comprehensive cost comparison analyses and speci on spreadsheets, providing valuable insights into project budge g and resource alloca on.
PROtect, LLC, Wichita, Kansas
Assistant Field Technician
May 2021 - August 2021
Collaborated in the me lous inspec on of pressure vessels, tanks, and pipelines, contribu g to the maintenance of safety standards and opera onal e iency
Accurately recorded readings and e ec y communicated technical data to senior inspectors
Engaged in rigorous safety training programs and achieved pro y through successful comple on of all required assessments, ensuring compliance with industry regula ons and protocols.
Duly cer with TWIC (Transporta on Worker Iden on Creden , a es ng to eligibility and authoriza on for secure access to mari me facili s and vessels
SPT Architecture, Wichita, Kansas
Highschool Internship
August 2019 - December 2019
Mastered industry-standard so ware including Revit, Adobe InDesign, and Bluebeam Revu, enhancing pro ency in architectural design and documenta on processes.
Conducted on-site visits to assess construc on progress and compile comprehensive comple on checklists, contribu g to accurate project melines and quality assurance.
Par ted in client mee ngs, gaining rsthand exposure to project requirements and client expecta ons, while ac y contribu g insights and solu ons to ensure alignment with project objec s.
CAMPUS INVOLVEMENT
Kappa Alpha Order (KA), Founding Father, Kansas State University
November 2023 - Present American Ins tute of Architecture Students (AIAS), Member, Kansas State University
September 2022 - Present University Chris an Church Bible Study Group (UCC) , Member, Manha an, KS
SKILLS
Autodesk Revit
Rhino 7
SketchUp
Twinmo on & Enscape
Adobe Illustrator & Photoshop
January 2023 - Present














5TH FLOOR PLAN
Structure Diagram
4TH FLOOR PLAN
3RD FLOOR PLAN
2ND FLOOR PLAN
Circulation Diagram Program
PRIVATE RESIDENCY
PRIVATE CONSUL
ARTIST STUDIO CLASSROOMS EXT. DECK
COMM. MEETING ROOM
THEATRE LIBRARY
GALLERY CONSUL LOBBY
1ST FLOOR PLAN


 SECTION A-A
SECTION B-B
NORTH ELEVATION
SECTION A-A
SECTION B-B
NORTH ELEVATION

 SECTION C-C
WEST ELEVATION
SECTION C-C
WEST ELEVATION



























 SECTION A-A
SECTION A-A
