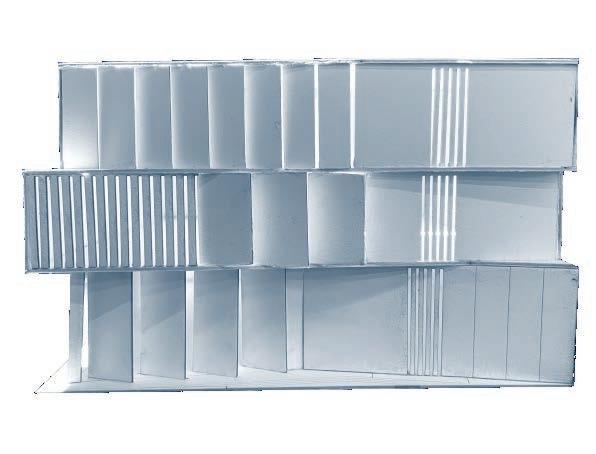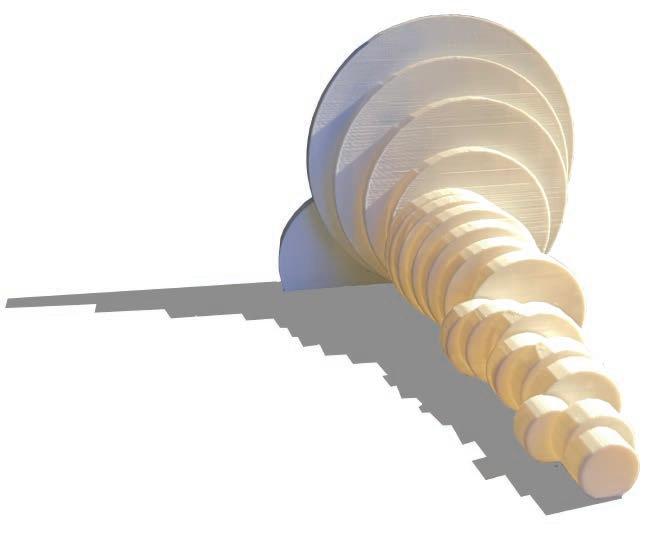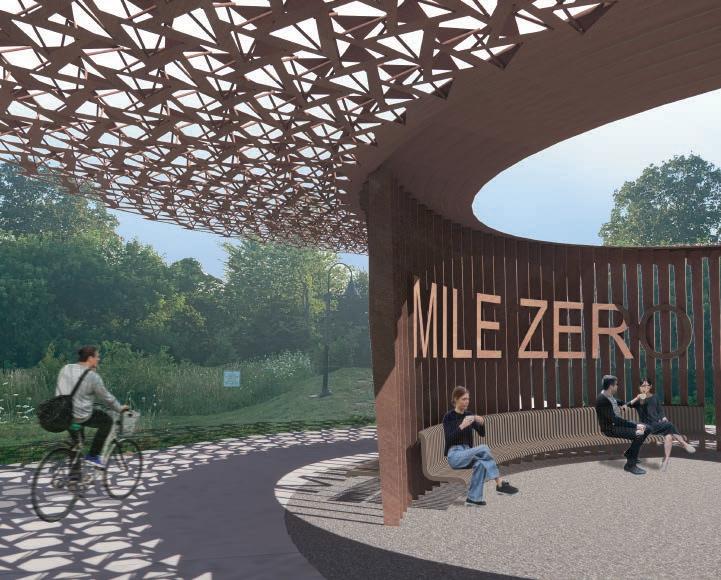

PORTFOLIO ARCHITECTURE

Caleb Rothell
4th year Architecture
Caleb.rothell1@gmail.com
I am 4th Year architecture student at The Fay Jones School of Architecture and Design and I am from Bryan, Texas. Growing up in a town with an extremely high poverty rate, yet influenced by the economic presence of the largest university in the nation, shaped my perspective. Experiencing the consequences of poor design and its impact on the community motivated me to pursue a profession where I can create meaningful change. I have always enjoyed the act of creation, whether through painting, drawing, or now, architecture.
I have a diverse design skill set that includes creative thinking, problem-solving, design processes, methods of making, and proficiency with software tools such as Rhino, Illustrator, InDesign, Photoshop, Enscape, Climate Studio, and QGIS.
Connecting Point
Table of Contents



Learning Lillies


Concept Diagram
THE CONNECTING POINT
Permeation

The Connecting Point is a sports complex located along the Arkansas River, nestled in the Argenta neighborhood of Little Rock, Arkansas. This project utilizes a mass timber bay system, which spans across a variety of uniquely sized spaces designed to complement the natural contours of the site. The building was strategically shaped into a “Z” form to engage both the riverfront and the adjacent street, creating a dynamic relationship between the urban environment and the natural landscape. To foster a sense of community connection, the structure was intentionally punctured in two key areas. These openings emphasize accessibility, inviting people to experience the park, river, and amenities without needing to enter the building itself. By prioritizing public access, The Connecting Point promotes inclusivity, ensuring that all visitors can enjoy the surrounding environment freely. The building is divided into three primary groupings: public, program, and playful spaces. These groupings were created by organizing the building into volumes based on specific user needs, ensuring that people can access only the portions relevant to them. Many residents in the Little Rock area are unable to utilize a sports complex, whether due to a lack of childcare or financial instability. For this reason, the building provides amenities designed to address these challenges and support the local community. All public programs are positioned in the voids carved from the building, ensuring that everyone can enjoy them, as well as the inviting spaces they create.





Elevated Boardwalk
Elevated Boardwalk
Permeable Concrete Gatering Space



Bike Trail

Exterior Louver
Corigated Metal



































02. The Learning Lillies
Entry Homogeneity

Collaboration
This is a project in progress located in New York City’s Hells Kitchen and is an architectural response to a new building type and increasingly pertinent issue. As technology involvement in everyday life grows the issue of a decrease in inperson interactions is becoming a more discussed topic. Studies say 26% of adults believe technology’s effects on interactions have negatively impacted their lives. The Learning Lillies is a built form with the mission of providing a refuge to reconnect people through intentional and unintentional interaction. The building program is a Multi-Disciplinary School consisting of architecture, landscape architecture, environmental engineering, and plant ecology. These disciplines often interact in the professional world with an ignorance of each other’s roles in creating the built environment. This building uses circular forms and open collaboration spaces to improve collective mental health and access to communal knowledge. Similar to the water lily these circular spaces work as a point to jump from one to the next at various levels and sizes. This causes cross-pollination that is not confined to the school or its members. Through outreach programs, community gardens, lectures, a coffee shop and so much more this pond sets out to create a healthy ecosystem in the depths of the concrete jungle.



2nd Floor
1st Floor
Timber treated facade angled allowing for solar heat gain reduction by variation of louver density and angle based on interior program and orientation.








These diagrams shows the transfer of the necessary private green space needed by students to the roof to allow for a public green space with community gardens and various means of on-site water retention. By allocating areas for parks, gardens, and green corridors, cities not only mitigate the urban heat island effect but also provide crucial habitats for native plant life. This works not only as a node of interaction for all people but also as a catalyst for interaction and promotes curiosity of what lies inside.







100% permeable ground surface and water retention on site
Water cisterns





This was a precedent study analyzing the Aspen Art Meausm. The wood model was a massing study depicting the different types of circulation as well as public and private spaces. The orthographic drawings focused on circulation, sectional qualities, and lighting. The following pages are seperate models and drawings done in other classes throughout my time in school.









These are renderings I was asked to do by my professor Emily Baker for a competition submission. I was originally asked to do one rendering for the initial submission and after being advanced to the final three I was asked to come back and redo the original and do another in addition. These depict a corten steel space frame at the zero mile marker of an inter-city biking trail located in Fayetteville AR. The renderings are meant to describe the experiential quality of the spaceframe and its use as a visual identifier of a point of refuge.


04.
Proffesional & Personal Works
This is an accumulation of works I have done over the past few years. My initial medium of choice before architecture school was acrylics but with representation and materiality being such a large part of design I began to branch out. I started experimenting with different mediums like graphite, oils, and watercolors. This has lead to sudying things like form and contrast in different ways .










Traveling is a major part of not only architecture but my life. My favorite way to experience and remember a place is to sketch and block in color with my portable watercolor kit. It gives life to my travels and leaves me with physical memories to hold onto.
Travel Sketches

Time on Hands
Oils on Canvas



Tonal Rendering
Graphite on Bristal
12 x 18 in
Acrylic on Canvas
8 x 12 in
Acrylic on Canvas
8 x 12 in

