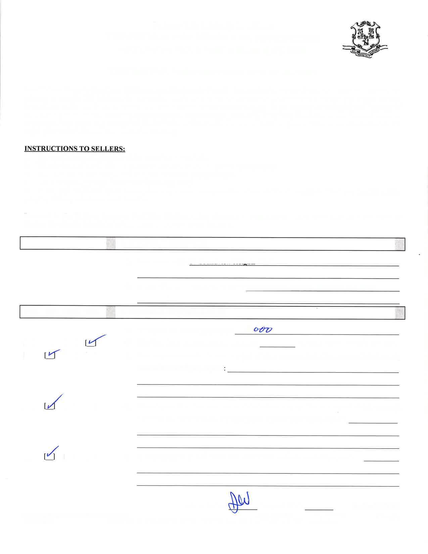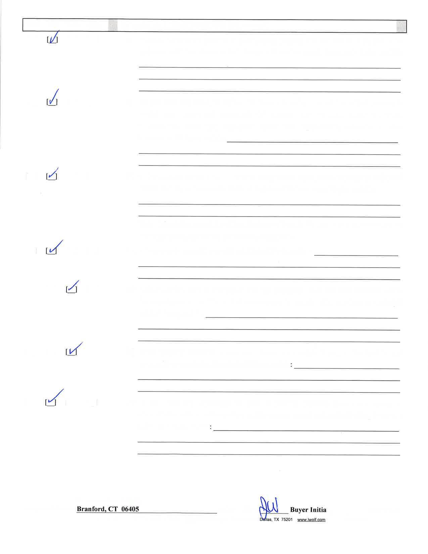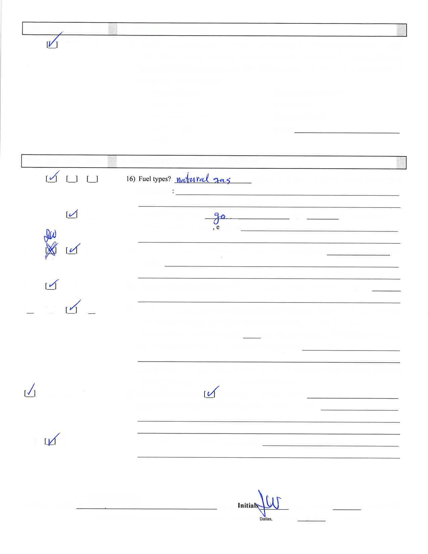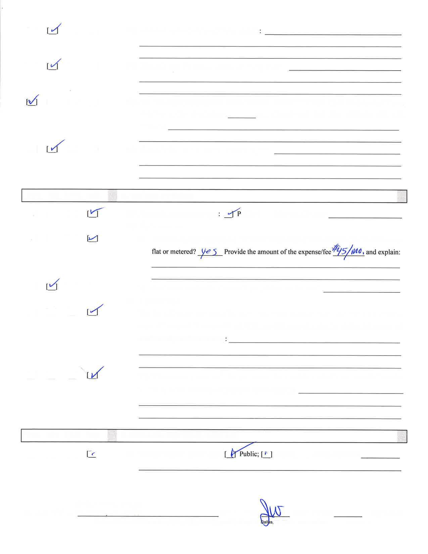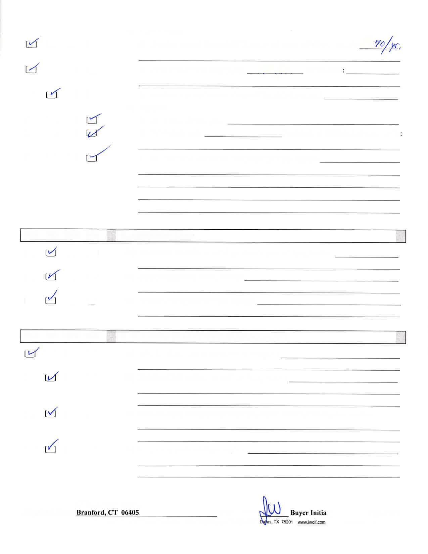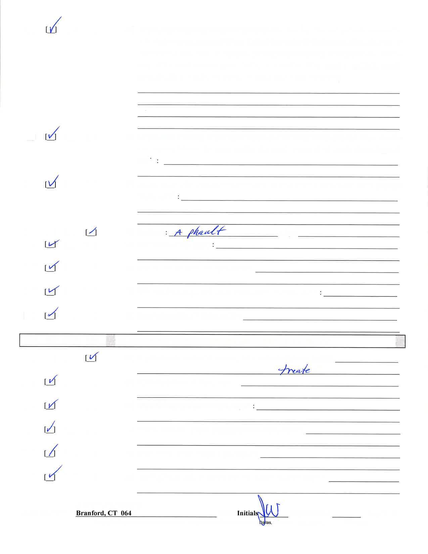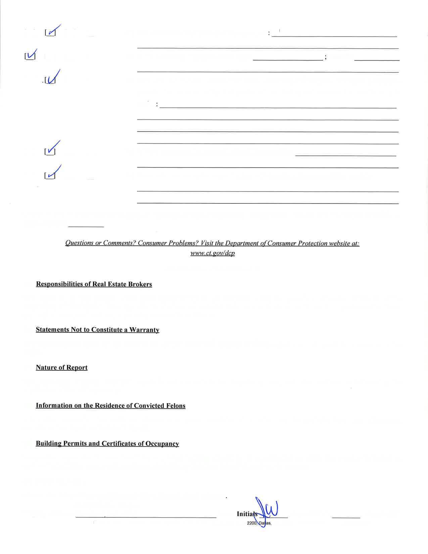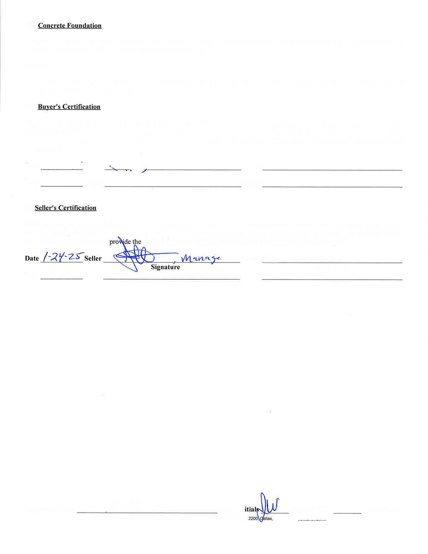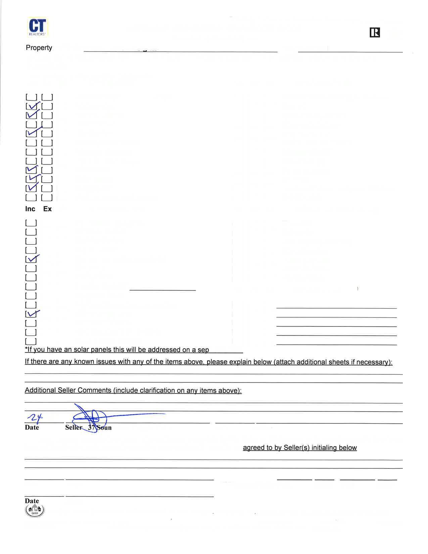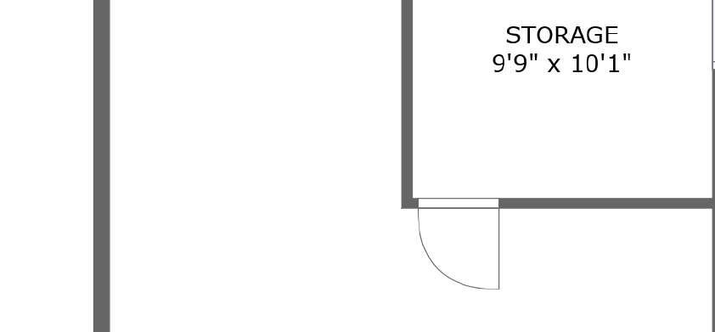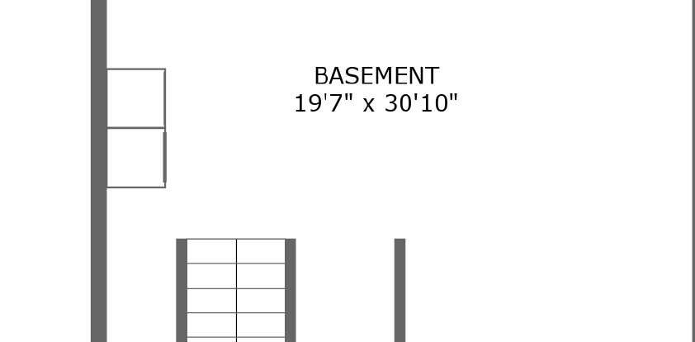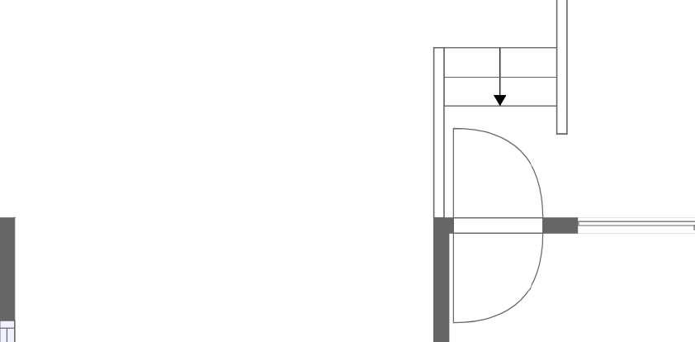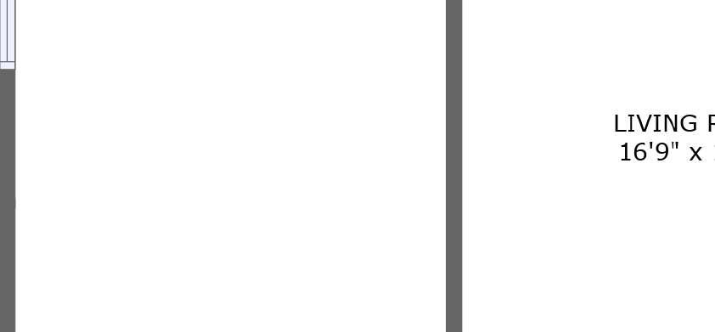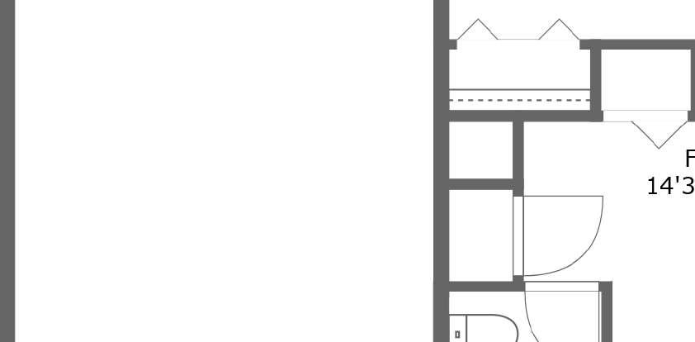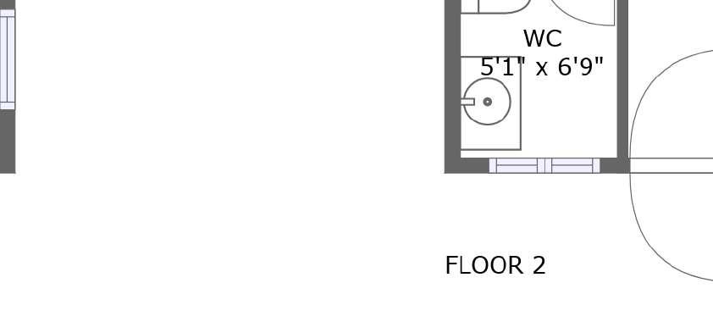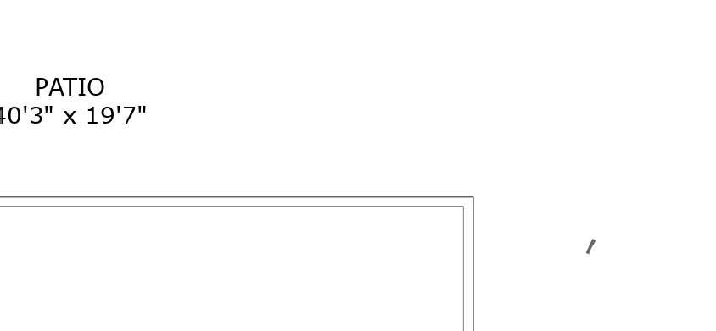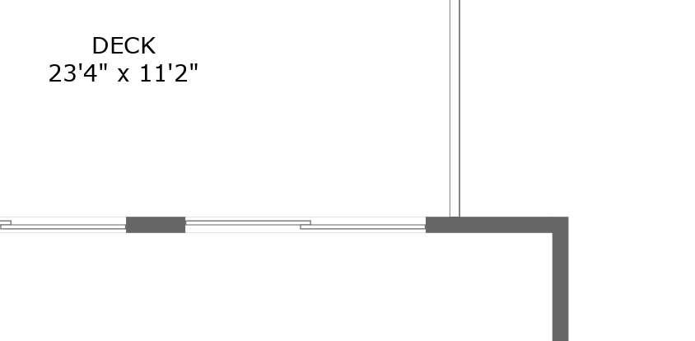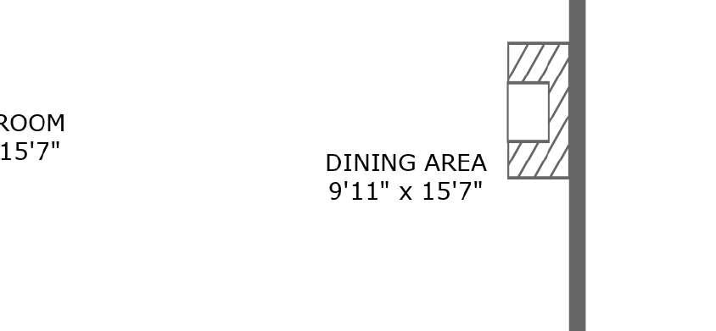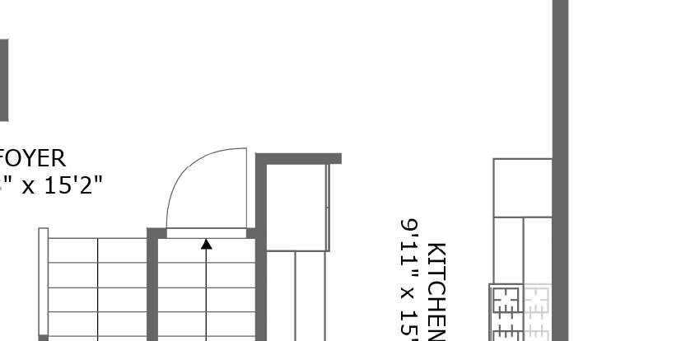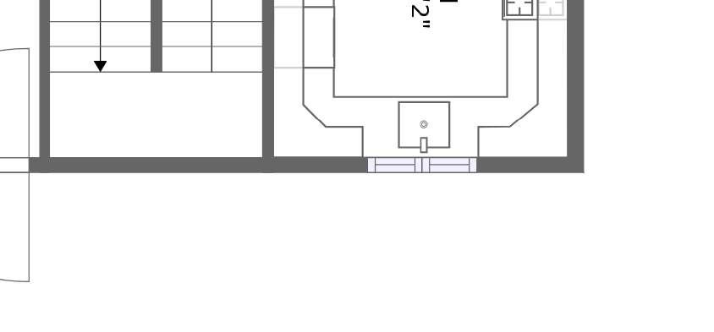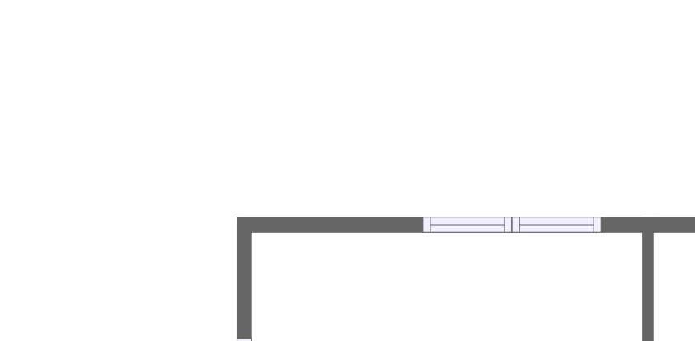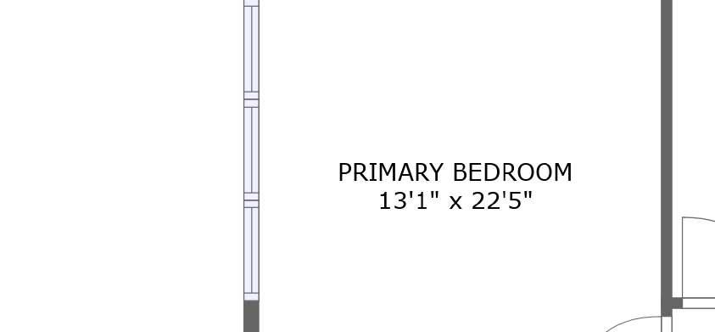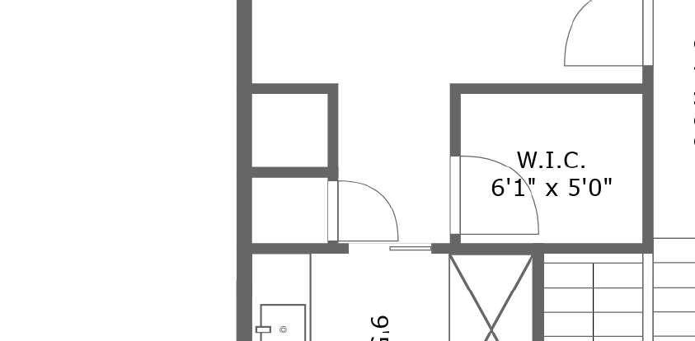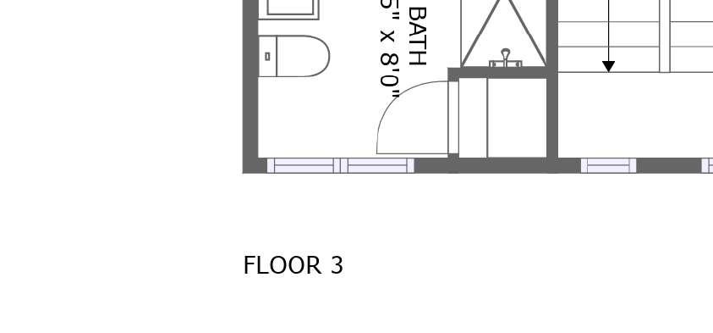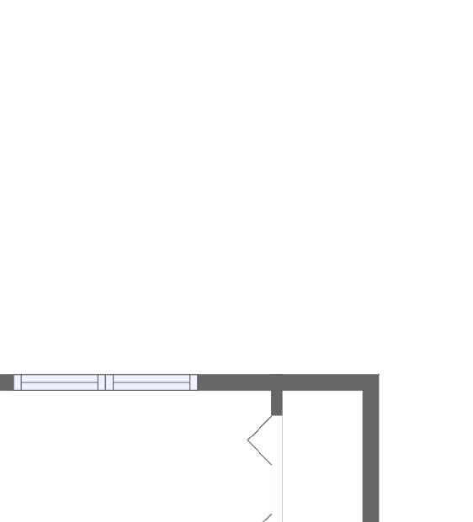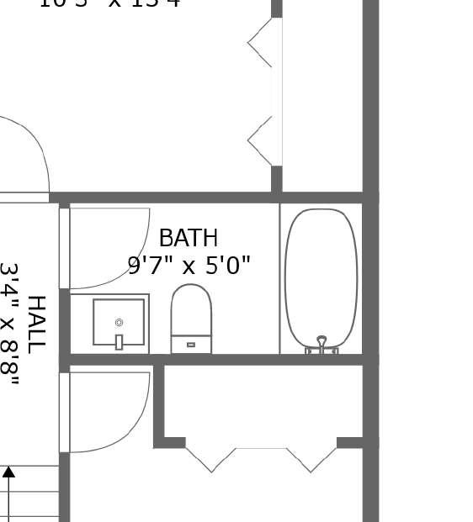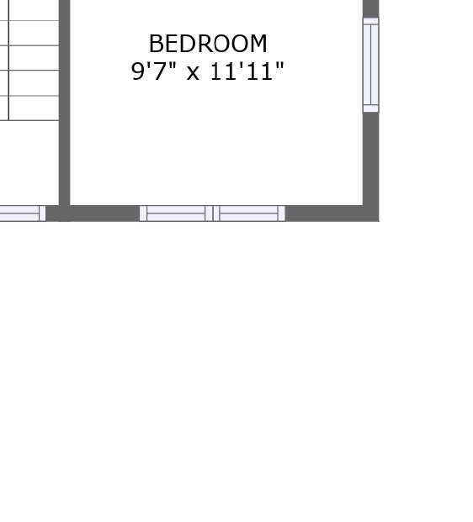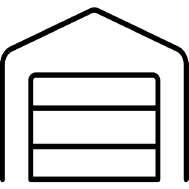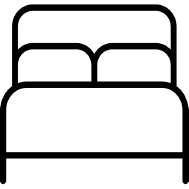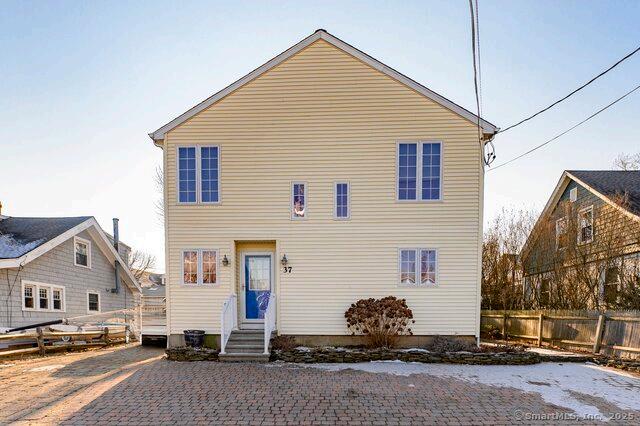
Public Open House Details
Open House Schedule:
02/01/2025 from 12:00 PM to 02:00 PM First
Overview
Single Family For Sale
Listing ID: 24070682
Parcel ID: 1066980
Expected Active Date: 01/30/2025
DOM / CDOM: / County: New Haven
Neighborhood: Indian Neck
Property Information: Subdivision:
Nestled in the heart of the desirable Indian Neck neighborhood, 37 Soundview Heights is more than just a home-it's a lifestyle. This beautifully updated 3-bedroom, 2-and-1/2-bathroom colonial seamlessly blends modern elegance with the timeless allure of coastal living. Offering access to the shoreline, this property ensures you can enjoy the charm of a waterfront community without the worry of flood insurance. Originally built in 2000 and tastefully remodeled within the past five years, this home offers a contemporary design, open floor plan and low-maintenance appeal. The kitchen boasts granite countertops, making it the perfect space for cooking, entertaining, and creating memories. Throughout the home, rich hardwood floors add warmth and sophistication to every room. Start your mornings in the owner's suite, where you'll wake up to tranquil water views. This private retreat features skylights, spacious walk-in closet, and thoughtful finishes designed to inspire relaxation. The home's seamless indoor-outdoor flow invites you to open the double sliders and step out onto the spacious deck and patio, perfect for hosting gatherings or enjoying quiet evenings in the privacy of your fenced yard. Located within walking distance to the water, this home offers the rare opportunity to immerse yourself in the beauty of the Indian Neck community, renowned for its coastal charm, vibrant lifestyle, and convenient amenities. This is your chance to own a modern coastal gem.
Property Information
Style:
Walk Score® : 40 Car-Dependent - Most errands require a car Rooms
Living Room Main 16.9 X 15.7
Dining Room Main 9.11 X 15.7
Balcony/Deck, Ceiling Fan, Gas Log Fireplace, Sliders, Hardwood Floor
Balcony/Deck, Combination Liv/Din Rm, Sliders, Hardwood Floor
Primary Bedroom Upper 13.1 X 22.5 Full Bath, Walk-In Closet, Hardwood Floor
Bedroom Upper 10.3 X 13.4
Bedroom Upper 9.7 X 11.11
Kitchen Main 9.11 X 15.2
Hardwood Floor
Hardwood Floor
Remodeled, Granite Counters
Features
Additional Rooms:
Laundry Level / Location:
Lower Level / Lower Level
Has In-Law Apartment / Apartment Access: No /
Interior Features: Cable - Available
Appliances Included: Gas Range, Oven/Range, Microwave, Refrigerator, Dishwasher, Washer, Dryer
# of Fireplaces: 1
Home Automation:
Energy Features: Programmable Thermostat, Thermopane Windows
Solar Contract Details:
Construction: Prefab
Basement: Full, Unfinished, Storage Foundation: Concrete
Attic / Features: Yes / Storage Space, Access Via Hatch
Handicap Features:
HOA
Home Owner's Assoc.: Yes
Association Amenities:
Association Fee / Frequency:
Utility Information
$200 / Annually
Heat Type / Fuel: Baseboard / Natural Gas
Fuel Tank Location:
Est. Annual Heating Cost:
Cooling: Central Air
Hot Water System: Natural Gas, 40 Gallon Tank
Listing Information
Directions: Linden Ave to Sound View Heights
Sign: Yes
Marketing History
List Price:
Previous List Price:
$737,000
$737,000
Original List Price: $737,000
Price Last Updated: List Price as % of Assessed Value: 285%
Roof: Asphalt Shingle
Garage(# of Cars): 0
Garage Type:
Parking Total Spaces: 2
Parking Space Detail: Driveway Driveway Type: Private, Paved, Other Exterior Features: Shed, Deck, Gutters, Patio Exterior Siding: Vinyl Siding
Acres / Source: 0.10 / Public Records
Swimming Pool / Features: No / Waterfront / Description: No / Walk to Water, Water Community, View, Access
Lot Description: Level Lot, Water View In Flood Zone: Nearby Amenities: Park, Tennis Courts
Association Fee Provides: Lake/Beach Access Special Assessments / Details: No /
Water Service: Public Water Connected
Sewer Service: Public Sewer Connected Annual Sewer Fee / Assessment Info: $170 / Air Radon Mitigation System: Water Radon Mitigation System:
Acceptable Financing: FHA, VA, CHFA Date Available: Immediately
Potential Short Sale / Comments: No / The following items are not included in this sale:
Entered in MLS:
Listing Contract Date:
01/24/2025
01/24/2025
Listing Last Updated: 01/24/2025
Expected Active Date: 01/30/2025
Sale Financing:
