434 Wexford Pl., Cheshire, Connecticut 06410
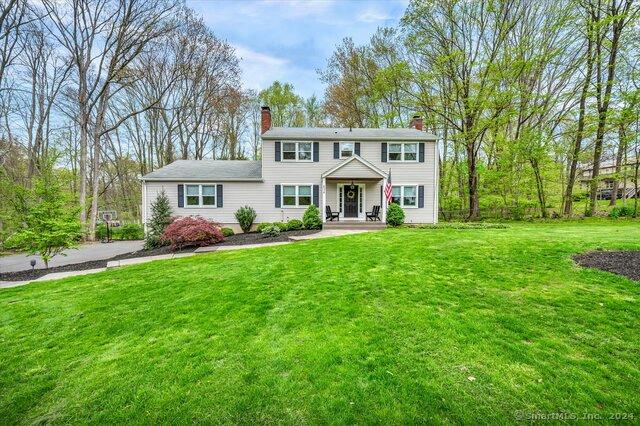

Laundry
Swimming Pool No
Waterfront Feat. Not Applicable
Lot Description In Subdivision, Lightly Wooded, Level Lot, On Cul-De-Sac, Professionally Landscaped In Flood Zone Has Flood Elevation Certificate: Restrictions
Assoc. Amenities
Nearby Amenities
Home Owner's Association No Association Fee Fee Payable Special Assoc. Assessments
Hot Water System Oil, Domestic
Home Owner's Association Information Utility Information
Heat Type Hot Air Fueled By Oil
Cooling Central Air
Water & Sewer Service Public Water Connected
Annual Sewer Usage Fee
Est. Annual Heating Cost
Fuel Tank Location In Basement
Radon Mitigation:
Sewage System Public Sewer Connected
Sewer Assessment Info Elem Per Board of Ed Interm
School Information
Public Remarks Marketing History
There is such a thing as a perfect setting, and it's right here waiting! Hard to find 4/5 Bedroom classic colonial set on a picturesque private cul-de-sac! This beautiful home sits on a spacious acre of land in one of Cheshires most desirable neighborhoods, affording quiet and tranquility, yet close to shopping, dining, and easy commuting. Walk up the bluestone steps, under the portico and through the front door and be greeted by gleaming hardwood floors, open foyer and wide staircase. To the right, a bright front to back living room with center wood burning fireplace allows for a wonderful gathering space and to the left is the large formal dining room with beautiful chair rail shadow box molding. Walk through to the kitchen which opens to a large dining area while overlooking the new deck and fenced in backyard. Past the kitchen, there is even more to explore with a private office/study, which could double as a main level 5th bedroom, beautifully updated powder room and large family room with an additional fireplace, the perfect retreat after a long day! Upstairs is a large primary bedroom suite with double closets, and 3 additional generous bedrooms. The main bath has been renovated with beautiful custom subway tile and stylish accents. This home, this setting, this location, you won't find it again! Related MLS #
Current List Price
Previous List Price
Original List Price
$629,900 Last Updated 05/09/2024
$629,900 Entered in MLS 05/06/2024
$629,900 Listing Date 05/06/2024
Sold Price Closed Date




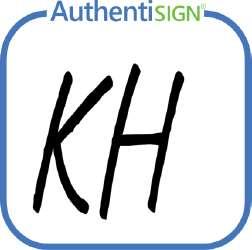





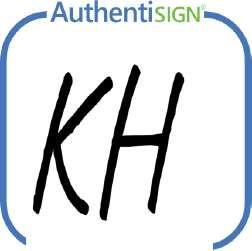


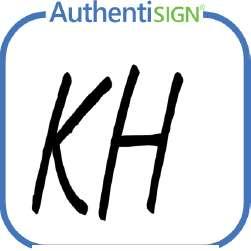





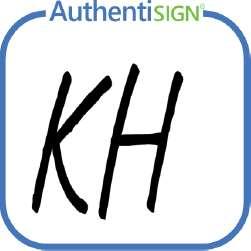













Lead Warning Statement
Every purchaser of any interest in residential real property on which a residential dwelling was built prior to 1978 is notified that such property may present exposure to lead from lead-based paint that may place young children at risk of developing lead poisoning. Lead poisoning in young children may produce permanent neurological damage, including learning disabilities, reduced intelligence quotient, behavioral problems, and impaired memory. Lead poisoning also poses a particular risk to pregnant women. The seller of any interest in residential real property is required to provide the buyer with any information on lead-based paint hazards from risk assessments or inspections in the seller’s possession and notify the buyer of any known leadbased paint hazards. A risk assessment or inspection for possible lead-based paint hazards is recommended prior to purchase.
Seller’s Disclosure
(a) Presence of lead-based paint and/or lead-based paint hazards (check (i) or (ii) below ):
(i) Known lead-based paint and/or lead-based paint hazards are present in the housing (explain):
(ii) Seller has no knowledge of lead-based paint and/or lead-based paint hazards in the housing.
(b) Records and reports available to the seller (check (i) or (ii) below ):
(i) Seller has provided the purchaser with all available records and reports pertaining to lead-based paint and/or lead-based paint hazards in the housing (list documents below):
Name of Document(s)
Author Date
(ii) Seller has no reports or records pertaining to lead-based paint and/or lead-based paint hazards in the housing.
Purchaser’s Acknowledgment (initial)
(c) Purchaser has received copies of all information listed above.
(d) Purchaser has received the pamphlet Protect Your Family from Lead in Your Home
(e) Purchaser has (check (i) or (ii) below ):
(i) received a 10-day opportunity (or mutually agreed upon period) to conduct a risk assessment or inspection for the presence of lead-based paint and/or lead-based paint hazards; or
(ii) waived the opportunity to conduct a risk assessment or inspection for the presence of lead-based paint and/or lead-based paint hazards.
Agent’s Acknowledgment (initial)
(f) Agent has informed the seller of the seller’s obligations under 42 U.S.C. 4852(d) and is aware of his/her responsibility to ensure compliance.
Certification of Accuracy
The following parties have reviewed the information above and certify, to the best of their knowledge, that the information they have provided is true and accurate.


Seller Date
Purchaser Date


Address of Property/Unit

