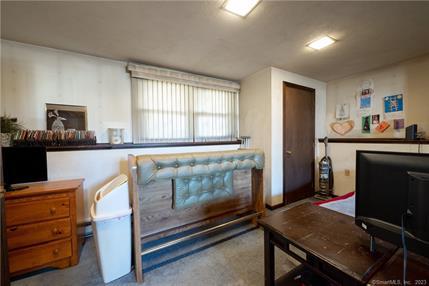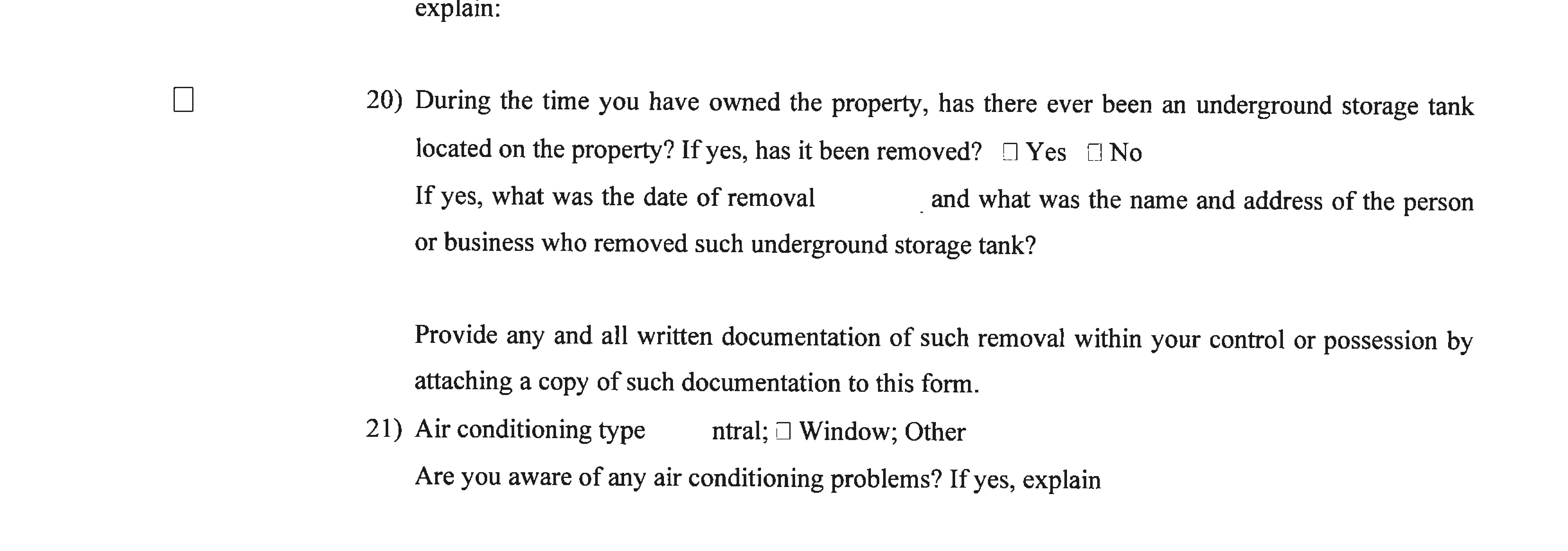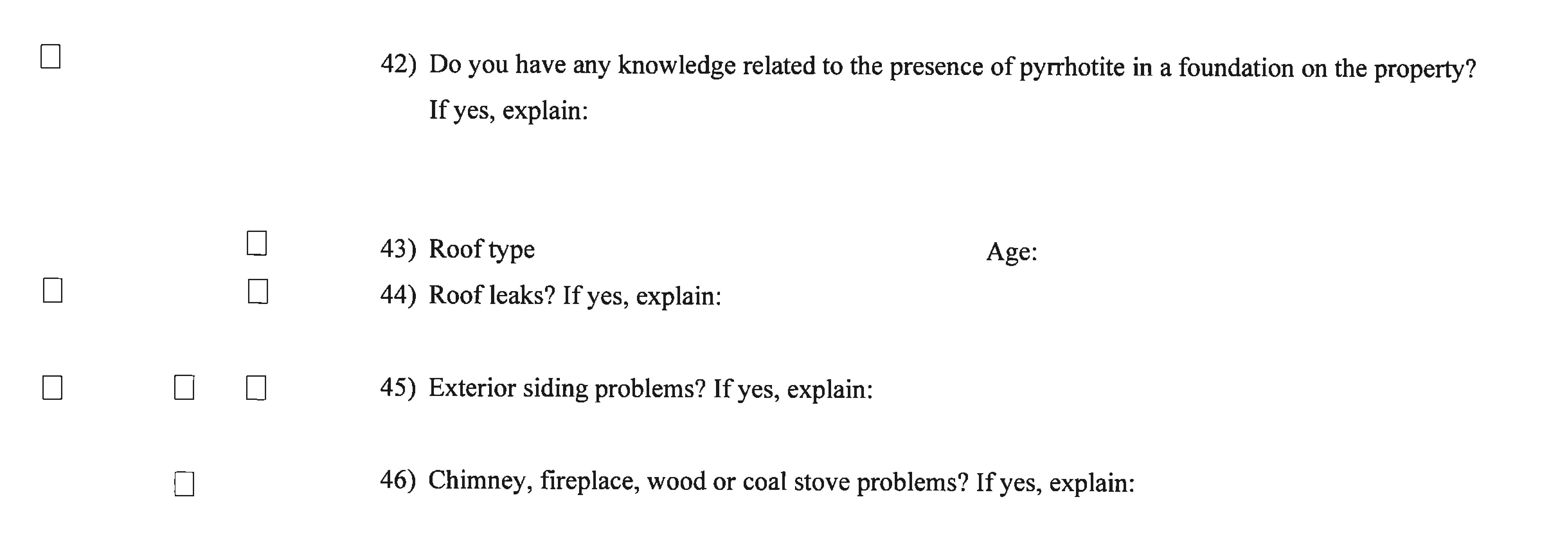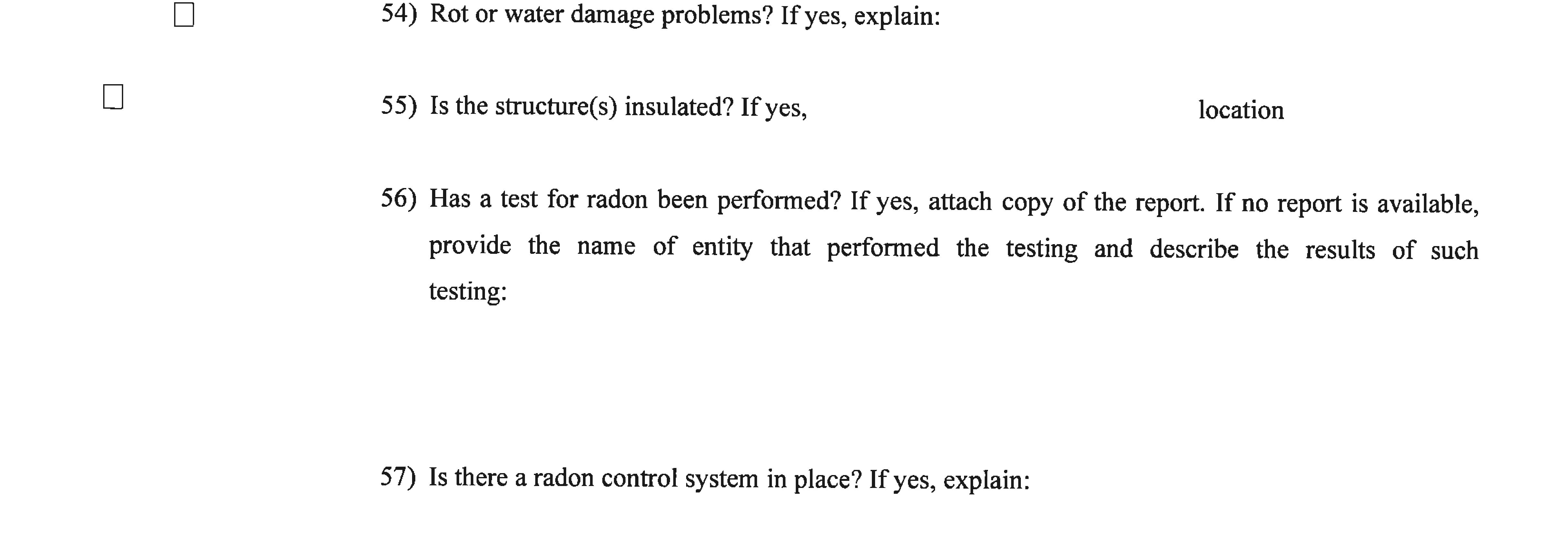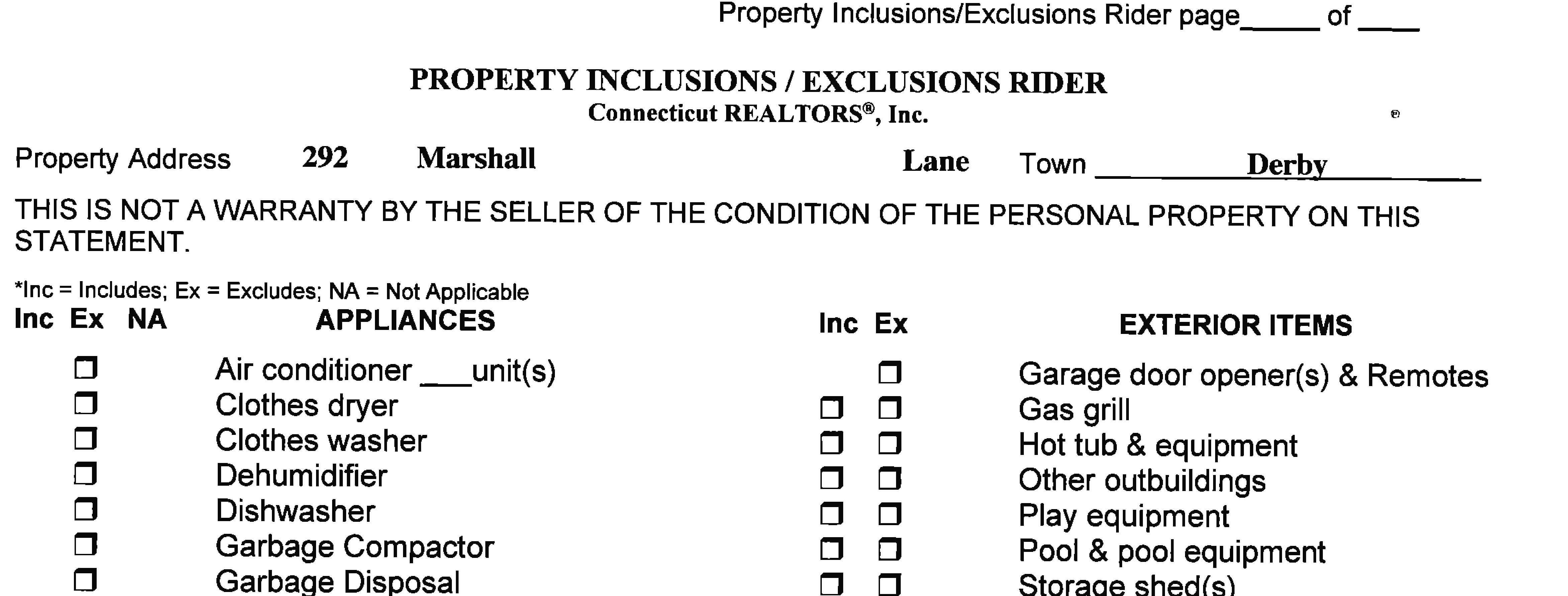Listing
292 Marshall Lane, Derby, CT 06418

MLS#: 170548857

Single Family For Sale
Recent: 02/06/2023 : NEW
Walkscore is: - - 13 Car-Dependent - Almost all errands require a car.
Main Wall/Wall Carpet
Bedroom Main Wall/Wall Carpet
Appliances
Interior Features: Auto Garage Door Opener, Cable - Pre-wired Energy Features: Storm Doors, Thermopane Windows
Home Automation:
Attic: Has Attic - Pull-Down Stairs Basement Desc : Full, Partially Finished, Garage Access
Exterior Siding: Vinyl Siding
Exterior Features: Deck, Gutters
Construction Info : Frame Foundation: Concrete
Roof: Asphalt Shingle
Garage Spaces: 2 Car Parking Spaces:4 Car Driveway Type: Paved
Garage/Parking Type: Under House Garage
Swimming Pool: No Pool
Lot Description: Corner Lot, Level Lot
Home Owners Association Information
Home Owner's Association: No Association Fee: Fee Payable:
Special Assoc Assessments: No
Hot Water System Oil
Heat Type: Baseboard, Fueled By: Electric, Oil
Cooling: Central Air
Utility Information
Est Annual Heating Cost:
Fuel Tank Location: In Garage
Radon Mitigation: Air No, Water No
Water & Sewer Service: Public Water Connected, Sewage System: Public Sewer Connected
School Information
Elem: Per Board of Ed Interm: Per Board of Ed Middle:
Public Remarks
High: Derby
Well maintained Raised Ranch on corner lot in desirable area with easy access to shopping, Route 34 and the Merritt Parkway. Three bedrooms, 2.5 baths, Formal Living Room and Formal Dining Room, fully applianced kitchen. Primary bedroom has full bath. Lower-level family room with fireplace and half bath/ laundry room. Lower level has electric heat. Washer dryer stays. Newer roof and Living Room windows. All new landscape shrubbery. Pressure treated wood deck overlooks beautiful level backyard. Agent related to seller.
Marketing History
Acceptable Financing: FHA, VA, CHFA Related MLS #:
Buyer's Agent Comp : 2.5% of sale price
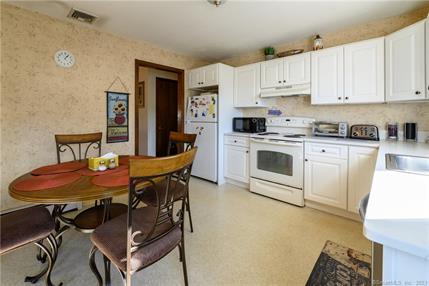
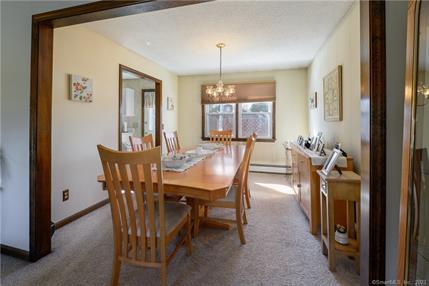
Compensation Notes: Buyer Broker commission to be paid on net sale price at time of original contract if concessions are applicable. Listing
The List Office has authorized distribution to: RPR, Homes.com, Homesnap, IDX Sites, Realtor.com, immoviewer
The List Agent has authorized distribution to: Homes com, Homesnap, IDX Sites,
List Agent: Judie Ferraro (FERRARJU) Lic #:
Phone: (203) 272-1821
Website: Email: judie ferraro@calcagni.com
List Office: Calcagni Real Estate (DCAS34)
Website:
Co List Agent: Alexa Mantovani (846342) Lic.#:
Website:
Co List Office: Calcagni Real Estate (DCAS34)

Website:
Phone: (203) 234-1821
Phone: (475) 202-9033
Email: alexa mantovani@calcagni.com
Phone: (203) 234-1821
Information contained in this Smart MLS listing has been compiled from various sources, all of which may not be completely accurate. Smart MLS makes no warranty or representation as to the accuracy of listing information. All information that influences a decision to purchase a listed property should be independently verified by the purchaser. Report Generated on 02/16/2023 10:49:44 AM, Copyright 2023 Smart MLS, Inc. All rights reserved.
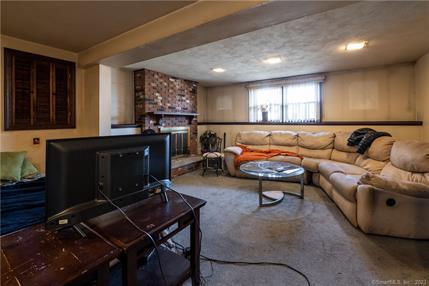


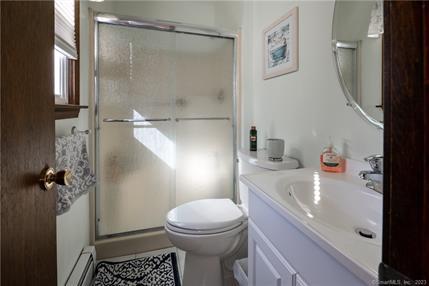
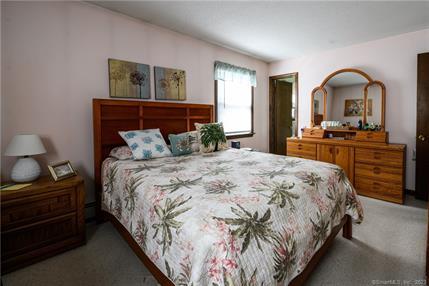






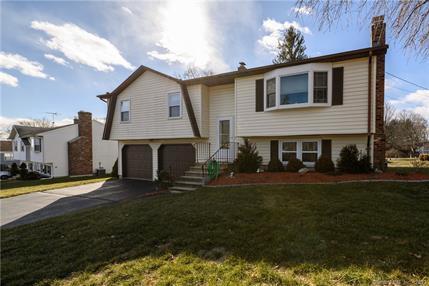
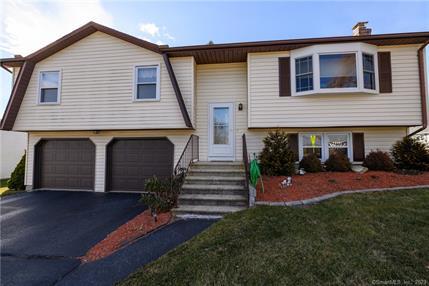
LOWER LEVEL FAMILY ROOM LAUNDRY ROOM/HALF BATH IN LOWER LEVEL
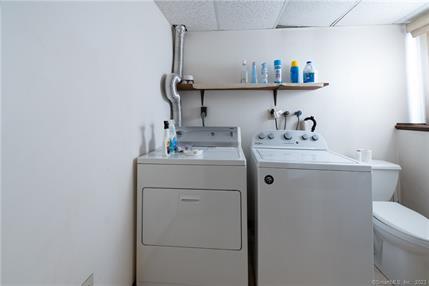
PRESSURE TREATED DECKING
GREAT YARD FOR SUMMERTIME ACTIVITIES
PRESSURE TREATED DECKING OVERLOOKS LOVELY YARD WALKOUT FROM GARAGE
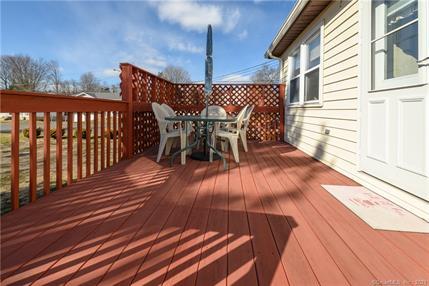
Maps
292 Marshall Lane, Derby, CT 06418


Flood Map
Coastal 100-Year Floodway
Coastal 100-year Floodplain 100-year Floodway
100-year Floodplain
Undetermined
500-year Floodplain incl. levee protected area
Out of Special Flood Hazard Area
Interactive Map


Property ID:1094312

Property Dimensions
