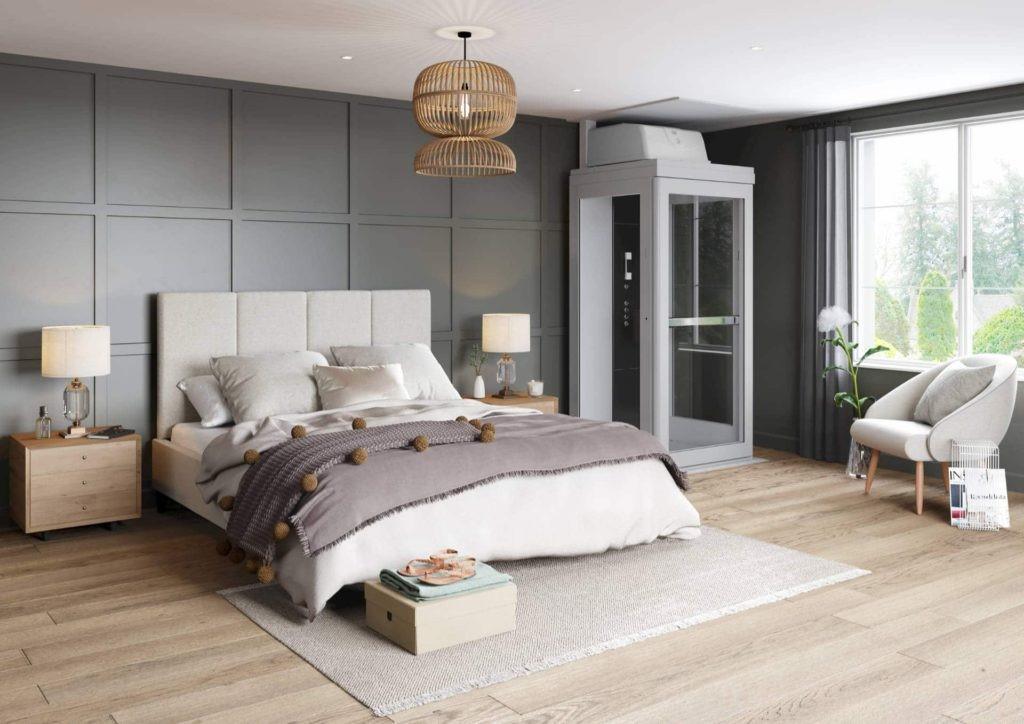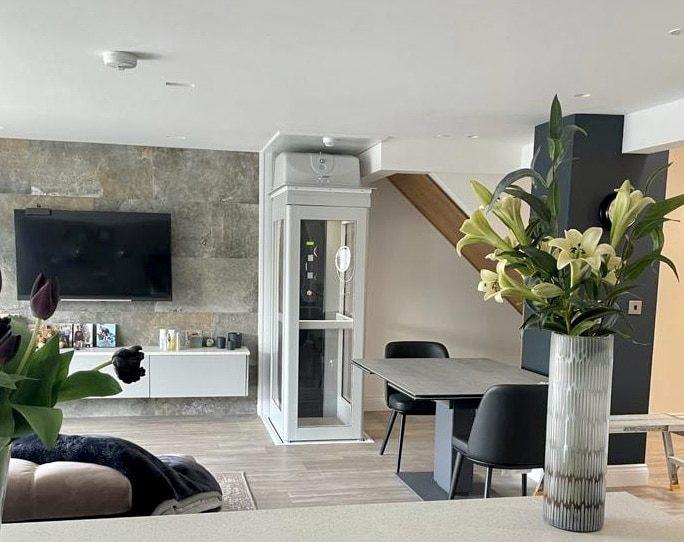Listing
16 Cove Street, Old Saybrook, CT 06475 Tax Parcel#: 1026167 List Price: $1,795,000 Status: Active

County: Middlesex Last Update: 05/25/2023 Orig List Price: $1,795,000
MLS#: 170569139 Days On Market: 0
Single Family For Sale
Recent: 05/25/2023 : NEW
Walkscore: Get More Info
Public Open House Sat May 27 11:00AM-3:00PM Straight off the pages of the latest design trends magazine, this is a oncein-a-lifetime opportunity to own a waterfront property along Old Saybrook's South Cove. Prepare to be amazed!
Residential Property Information
Potential Short Sale: No
Style: Colonial, Ranch Total Rooms: 7 Bedrooms: 3 Bathrooms: 2 Full & 1 Partial Home Warranty Offered: No
Square Footage: Estimated HEATED Sq Ft above grade is 2,000; total 2,000
records lists total living Sq.Ft. of 1,516 and has no gross basement area information.
Laundry Location: 2nd floor Has In-Law Apart: No
Features
Appliances Incl : Gas Range, Range Hood, Refrigerator, Icemaker, Dishwasher, Instant Hot Water Tap, Electric Dryer, Wine Chiller
Interior Features: Audio System, Auto Garage Door Opener, Cable - Available, Open Floor Plan
Energy Features: Programmable Thermostat, Ridge Vents, Thermopane Windows
Home Automation: Electric Outlet(s), Entertainment System, Lighting, Lock(s), Security System, Thermostat(s)
Attic: Has Attic - Access Via Hatch
Basement Desc : Full, Full With Walk-Out, Concrete Floor, Garage Access
Exterior Siding: Shake
Exterior Features: Balcony, Deck, Lighting, Sidewalk
Construction Info : Frame Foundation: Concrete, Stone
Roof: Asphalt Shingle
Garage Spaces: 2 Car Parking Spaces: Driveway Type: Private, Paved, Asphalt
Garage/Parking Type: Under House Garage
Swimming Pool: No Pool
Waterfront Feat.: Direct Waterfront, Frontage, L. I. Sound Frontage

Lot Description: Water View
In Flood Zone: Yes Has Flood Elevation Certificate: Yes
Nearby Amenities: Golf Course, Health Club, Park, Playground/Tot Lot
The following Items are not included in this sale: Staging furniture
Home Owners Association Information
Home Owner's Association: No Association Fee: Fee Payable:
Association Fee Provides:
Special Assoc Assessments: No
Utility Information
Hot Water System Tankless Hotwater Est Annual Heating Cost:
Heat Type: Heat Pump, Hot Air, Fueled By: Electric Fuel Tank Location: Non Applicable
Cooling: Central Air, Zoned Radon Mitigation: Air No, Water No
Water & Sewer Service: Public Water Connected, Sewage System: Septic
School Information
Elem: Per Board of Ed Interm: Middle: High: Per Board of Ed Public Remarks
This is a once-in-a-lifetime opportunity to own one of CT’s most picturesque waterfront properties with the interior and exterior finishes straight off the pages of the latest design trends magazines. This new home, set on South Cove, allows for
views of Fenwick and Lynde Point Lighthouses, South Cove, the Connecticut River, and Long Island Sound from every room. The master spa features a steam room completely wrapped in stone slabs, a water closet with a Ressa Spa toilet, heated floors, and a full-length privacy window overlooking the Cove. Guests can enjoy their privacy with a 2 bedroom suite and a full wet bar all of their own. Entertain on the water with a stunning open floor plan featuring a custom-designed bar, custom kitchen, and a one-of-a-kind (all-glass) pantry. You can also age in place, with an optional shaft-less elevator. This newly constructed home is fully automated and operated from your phone, including a sound system in every room, in the garage, and on the deck. If boating is your thing, the Saybrook Point Marina is 400 feet from the home and the sale will include a membership for two to the Saybrook Point Health Club and Spa, also located next door with year-round, indoor and outdoor pools. Beach? Just a stone's throw away. The home was designed and built by HBRA of Central CT 2021 Builder of the Year, is fully staged by ‘Saybrook Home’ and will be featured on an upcoming episode of The American Dream. Construction to be completed by 5/25/23 Owner/Agent
Confidential Agent Remarks
House is a designed 2-floor home with bedrooms on the 2nd floor. It is seen also as a ranch because an elevator shaft is designed into the space and is optional at an additional cost which will allow for the equivalent of one-floor living. Construction will be completed by May 25, 2023. Owner/Agent
Showing & Contact Information
Showing Inst: Listing agent or representative can be present at all showings if requested, to review amenities and technology.






Lockbox: Combo/Front Door Date Available: Immediate
Owner: Cove Rebuilt, LLC, 8609199122 Owners Phone: 8609199122 Occupied By: Vacant One or more of this property's owners is a Real Estate Licensee.
Directions: College St. to Fenwick St. to Cove St.

Listing & Compensation Information
Listing Contract Type: Exclusive Right to Sell/Lease Service Type: Full Service Sign: Yes
Buyer's Agent Comp.: 2.5% of sale price




Compensation Notes: 2.5% to buyer broker
Listing Distribution Authorizations
The List Office has authorized distribution to: RPR, Homes.com, Homesnap, IDX Sites, Realtor.com, immoviewer
The List Agent has authorized distribution to: Homesnap, IDX Sites, Realtor.com
** NOTE: This listing will only appear on those locations authorized by BOTH the List Office AND the List Agent **
Listing Agent/Broker Information
List Agent: Michael Riccio (840854) Lic #: RES.0814758

Website:
List Office: Calcagni Real Estate (DCAS36)
Website: www.calcagni.com
Phone: (860) 919-9122
Email: michaelriccio67@gmail.com
Phone: (860) 621-1821
Information contained in this Smart MLS listing has been compiled from various sources, all of which may not be completely accurate. Smart MLS makes no warranty or representation as to the accuracy of listing information. All information that influences a decision to purchase a listed property should be independently verified by the purchaser. Report Generated on 05/25/2023 1:49:07 PM, Copyright 2023 Smart MLS, Inc. All rights reserved.
Att.Docs-downloadonly
Photos




























Coastal 100-Year Floodway
Interactive Map

NOTICE: The public records information contained herein is provided AS IS, without any warranty or guarantee as to its accuracy Neither the data provider nor the SMARTMLS, Inc shall be liable for the accuracy or utilization of such data This report was generated on 05/25/2023 1:49:24 PM
Property Flood Report
16 Cove Street, Old Saybrook, CT 06475
MLS#: 170569139
Flood Zone Code: VE Within 250 feet of Multiple Flood Zones: Yes (VE,X,X500,AE)

Flood Zone Panel: 09007C0363J Special Flood Hazard Area (SFHA): In
Panel Date: 02/06/2013
Flood Code Description: Zone Ve-An Area Inundated By 100-Year Flooding With Velocity Hazard (Wave Action); Bfes Have Been Determined.
This map/report was produced using multiple sources It is provided for informational purposes only This map/report should not be relied upon by any third parties It is not intended to satisfy any regulatory guidelines and should not be used for this or any other purpose

Information contained in this Flood Report has been compiled from various sources, all of which may not be completely accurate. Smart MLS makes no warranty or representation as to the accuracy of this information. All information that influences a decision to purchase a listed property should be independently verified by the purchaser. Report Generated on 05/25/2023 1:49:25 PM, Copyright 2023 Smart MLS, Inc. All rights reserved.


Interior -

1) All wood flooring is washed white oak 7inch nail and glue down flooring.
2) All trim and casings painted white.
3)Interior doors painted blue
4)Door knobs - Emtek handled
5)Door hinges - polished nickel
6)Kitchen pantry all glass with frameless glass door
7)Fridge closet - complimentary frosted glass door and appropriate (non glass) shelving.
8)Guest room closets and front coat closet to have pole and shelves.
9)Master closet - shelving to be installed by others
Electronics -
1)Sound Speakers mounted in all bedrooms, master bath, kitchen/dining, living room, rear deck and lower level garage/summer room
2)Sonos system provided for master suite and kitchen/dining. Other rooms optional
3)Security system with motion detection (not on individual windows). IDevices
Smart Home System to include remote access inclusive of temperature control, front and rear cameras, programmable lights throughout.
4)Home theater/surround prewired with speakers in living room
5)Cable tv wire for main living room, master bedroom and guest bedrooms.
6)Living room tv mount is set back 6 inches in wall
Heating and Air-conditioning -
1) 2 separate heat pump systems installed, with one in attic and one suspended from the garage ceiling with two zones. All rooms ducted for heat and air conditioning. Condensers mounted above floor level on west elevation of home
2)Master bath has heated floors in water closet and main bath floor. Guest bath heated floors.
Lighting -
1)Foyer, living room, dining room, hallways, powder room, guest bath and guest bedrooms to have center mounted ceiling fixtures
2)Recessed lighting in Kitchen (over island and counters), living room and portions of master bedroom
3)Switched outlets (for lighting) in foyer, living room and master bedroom
4)Sconces in powder room, guest bath and master bath
5)Hanging lights in dining room, over kitchen sink and master bath ceiling
6)Ceiling fan (non lighted) in master bedroom over master bed.
7)Exterior Sconces on front door and rear deck
8)3 decorative garden sconces lighting pathway from driveway to rear yard
9)Spot light, lighting rear yard mounted at rear peak
10)Appropriate lighting to light garage entry exterior -to be determined
11)Ceiling mounted garage fixtures, white blink (6 locations)
NOTE - no hanging lights over the kitchen island was an intentional design element. We can add hanging lights if desired.
Electrical -
1)All plugs and switches located to code
2)3 way switch for staircase
3)Switches - designer
4)Exterior outlets to code including rear deck
Water -
1)Water shut offs located in water heater closet below stairs
2)Front driveway exterior faucet is hot and cold water exterior spigot
3)Rear yard spigot located on rear, west wall
Fireplace -
1)Mid wall positioned fireplace
2)Fireplace surround to be sheeted porcelain
Appliances -
1)Appliance package is Bertazoni with built in refrigerator, dishwasher and 48 inch stove (stove white).
2)Wine fridge located in wet bar
3)Drink fridge located in 2nd floor guest suite
4)On demand hot water spigot and unit located at kitchen sink
Bath Fixtures - Non Master
1)All faucets are Brizo
2)Powder room and guest bath toilets are Kohler wall hung
3)Powder room and guest bath vanities are Crosswater 28” Wall hung vanities
Master Bath -
1)Brizo fixtures for faucets and shower
2)Shower includes two wall mounted shower heads, one rain head and one hand held shower head
3)Shower includes stone bench
4)Master shower complete with steam unit
5)Master Shower window tinted for privacy
6)NOTE *Master shower walls are sheet porcelain.
7)Master shower floor to have complimenting 1 inch tile floor
8)Water closet with frosted glass wall and door
9)Master Toilet - Crosswater Resa Spa Toilet
10)Separate exhaust fans for bathroom and water closet
Tile -
1)Kitchen back splash wall - white subway (oversized).
2)Guest bath floor - pebble flooring and complimentary tile surround for tub
3)Master bath tile - see above in master bath
Stairs -
1)Stairs white oak treads (stained to match floor)
2)Stair rails - stainless steel wire with white posts
Garage -
1)Door to be overhead with opaque panels and lift motor -
2)Garage floor - newly poured concrete
3)Garage ceiling sully insulated with sheetrock and paint Elevator -
1)House is framed for a 1 stop elevator (shaftless). Elevator will be prewired for future installation. Elevator install is optional
Exterior
1)All new Maybec cedar bleaching shingles
2)All trim is Azec
3)Deck - Timber Tech White Wash Cedar
4)Railings to be wire with white vinyl posts.
5)3 bedroom septic system with leaching fields
6)Roof is asphalt with metal accents
7)Rear and side yards raked and seeded. Front garden fully landscaped with beach stone treatment
8)Cobblestone accented driveway
4S0 ColumbusBlvd, Suite901♦Hartford,CT06103
RESIDENTIALPROPERTYCONDITIONREPORT
TheUniformPropertyConditionDisclosureAct(ConnecticutGeneralStatutesSection20-327b)requiresthesellerofresidential property to providethisreporttotheprospectivepurchaserpriortotheprospectivepurchaser'sexecutionofanybinder,contract to purchase,option,orleasecontainingapurchaseoption.Theseprovisionsapplytothetransferofresidentialrealpropertyof fourdwellingunitsorless,includingcooperativesandcondominiums,madewithorwithouttheassistanceofalicensedbrokeror salesperson.Thesellerwillberequiredto creditthepurchaserwiththesumof$500atclosingifthesellerfailstofurnishthis report(ConnecticutGeneralStatutesSection20-327c).

INSTRUCTIONSTO SELLERS:
1.Youmust answerallquestionstothebestofyourknowledge.
2.Youarerequiredtoidentifyanddiscloseanyproblemsregardingthesubjectproperty.
3. Yourrealestatelicensee cannot completethisformon your behalf.
4."UNK"meansUnknown,''NIA"meansNotApplicable.
5.Ifyouneedadditionalspacetocompleteanyanswerorexplanation,attachadditionalpage(s)tothisform.Include subjectpropertyaddress,seller'snameandthedate.

Pursuant to the Uniform Property Condiion Disclosure Act, the seller is obligated to answer the followingquestionsandtodisclosehereinanyknowledgeofanyproblemregardingthefollowing:
A. SUBJECT PROPERTY
1)
3)Whatyearwasthestructurebuilt?
4)Howlonghaveyouoccupiedtheproperty?
5)Doesanyoneelseclaimtoownanypartofyourproperty,including,butnotlimitedto,any encroachments?Ifyes,explain:
6)Doesanyoneotherthanyouhaveorclaimtohaveanyright to useanypartofyourproperty, including,butnotlimitedto,anyeasementorrightofway?Ifyes,explain:
7)Isthepropertyinafloodhazardareaoraninlandwetlandsarea?Ifyes,explain: Homewas constructedto allcurrentflood standards
8)Areyouawareofthepresenceofadamonthepropertythathasbeenorisrequiredtobe
registeredwiththeDepartmentofEnergyandEnvironmentalProtection?Ifyes, explain:
9)Doyouhaveanyreasontobelievethatthemunicipalityinwhichthesubjectpropertyislocated mayimposeanyassessmentforpurposessuchassewerinstallation,sewerimprovements,water maininstallation,watermainimprovements,sidewalksorotherimprovements?Ifyes, explain:
10)Isthepropertylocatedinamunicipallydesignatedvillagedistrict,municipallydesignatedhistoric district,orlistedontheNationalRegisterofHistoricPlaces?Ifyes,explain: Gateway district
Note:Informationconcerningvillagedistrictsandhistoricdistrictsmaybeobtainedfromthe municipality'svillagedistrictcommission,ifapplicable.
11)Isthepropertylocatedinaspecialtaxdistrict?Ifyes,explain:
12)Isthepropertysubjecttoanytypeoflanduserestrictions,otherthanthosecontainedwithinthe property'schainoftitleorthatarenecessarytocomplywithstatelawsormuicipalzoning?If yes,explain:
13)Isthepropertylocatedinacommoninterestcommunity?Ifyes,isitsubjecttoanycommunityor associationduesorfees?Pleaseexplain:
14)Doyouhaveanyknowledgeofpriororpendinglitigation,governmentagencyoradministrative actions,ordersorliensonthepropertyrelatedtothereleaseofanyhazardoussubstance?Ifyes, explain:

15)Doesthepropertyincludeanyleasedorrentedequipmentthatwouldnecessitateorobligeeither ofthefollowing:theassignmentortransferoftheleaseorrentalagreement(s)tothebuyerorthe replacementorsubstitutionoftheequipmentbythebuyer?Ifyes,indicatebycheckingallitems thatapply:
□ Propanefueltank □Watertreatmentsystem
□ Waterheater □ Solardevices
□ Securityalarmsystem □ Majorappliances
□ Firealarmsystem □ Other ____________
□ Satellitedishantenna
16)Fueltypes?NaturalGas/ElectricAreyouawareofanyheatingsystemproblems?Ifyes, explain: Gashotwater, stoveandfireplace.ElectricHeatpumps
17)Hotwaterheatertype? Gas Age: New Areyouawareofany hotwaterproblems?Ifyes,explain:
18)Isthereanundergroundstoragetank?Ifyes,listtheageoftank location:
19)Areyouawareofanyproblemswiththeundergroundstoragetank?Ifyes, explain:
and
20)Duringthetimeyouhaveownedtheproperty,hasthereeverbeenanundergroundstoragetank locatedontheproperty?Ifyes,hasitbeenremoved? □Yes □No
Ifyes,whatwasthedateofremoval andwhatwasthenameandaddressoftheperson orbusinesswhoremovedsuchundergroundstoragetank?
Provideanyandallwrittendocumentationofsuchremovalwithinyourcontrolorpossessionby attachingacopyofsuchdocumentationtothisform.

21)Airconditioningtype:•Central;□Window;Other Areyouawareofanyairconditioningproblems?Ifyes,explain Allbrandnew
22)Plumbingsystemproblems?Ifyes,explain: Allbrandnew
§s No UNK NIA
23)Electricalsystemproblems?Ifyes,explain: AllBrandNew
24)Electronicsecuritysystemproblems?Ifyes,explain: AllBrandNew
25)Aretherecarbonmonoxideorsmokedetectorslocatedinthedwellingontheproperty?Ifyes, statethenumberofdetectors _ andwhethertherehavebeenproblemswithsuch detectors: All BrandNew
26)Firesprinklersystemproblems?Ifyes,explain:
27)Domesticwatersystemtype:�Public;□Privatewell;Other ___________

28)Ifpublicwater:
a)Isthereaseparateexpense/feeforwaterusage?Ifyes,istheexpense/feeforwaterusage flatormetered?MeteredProvidetheamountoftheexpense/fee____ andexplain: New-no bill
b)Arethereunpaidwatercharges?Ifyes,stateamountunpaid:__________
29)Ifprivatewell:
Hasthewellwaterbeentestedforcontaminants/volatileorganiccompounds?Ifyes,attachacopyof thereport.Ifnoreportisavailable,providenameofentitythatperformedtestinganddescribe resultsofsuchtesting:
Ifpublicwaterorprivatewell:Areyouawareofanyproblemswiththewellorwiththewater quality,quantity,recovery,orpressure?Ifyes,explain:
F. SEWAGEDISPOSALSYSTEM
30)Sewagedisposalsystemtype:□Public; 1{Septic; □Cesspool;Other: _____ AllBrandNew
31)Ifpublicsewer:
a)Isthereaseparatechargemadeforseweruse?Ifyes,isitflatormetered? _____
b)Ifitisaflatamount,stateamount _______ andduedates:

c)Arethereanyunpaidsewercharges?Ifyes,statetheamount: ________
32)Ifprivate:
a)Nameofservicecompany:____N_e_w_l_n_s_
b)Datelastpumped: n/a Frequencyofpumpingduringownership: BrandNew
c)Foranysewagesystem,arethereproblems?Ifyes,explain: SepticSystem All BrandNew
G.ASBESTOS/LEAD
33)Areasbestosinsulationorbuildingmaterialspresent?Ifyes,location:
34)Isleadpaintpresent?Ifyes,location:
35)Isleadplumbingpresent?Ifyes,location:
H.BUILDING/STRUCTURE/IMPROVEMENTS
36)Isthefoundationmadeofconcrete?Ifno,explain:
37)Foundation/slabproblemsorsettling?Ifyes,explain: GarageSlab isBrandNew withnewbase
38)Basementwaterseepage/dampness?Ifyes,explainamount,frequencyand location:
39)Sumppumpproblems?Ifyes,explain:
40)Doyouhaveknowledgeofanytestingorinspectiondonebyalicensedprofessionalrelatedtoa foundationontheproperty?Ifyes,disclosethetestingorinspectionmethod,theareasor locationsthatweretestedorinspected,theresultsofsuchtestingorinspectionandattachacopy ofthereportconcerningsuchtestingorinspection.Ifnoreportisavailable,providenameof entitythatperformedtestinganddescriberesultsofsuchtesting:
41)Doyouhaveknowledgeofanyrepairsrelatedtoafoundationontheproperty?Ifyes,describe suchrepairs,disclosetheareasrepairedandattachacopyofthereportconcerningsuch repairs:
42)Doyouhaveanyknowledgerelatedtothepresenceofpyrrhotiteinafoundationontheproperty? Ifyes,explain:
43)Rooftype: As�haltandMetal ;Age: AllNew

44)Roofleaks?Ifyes,explain:
45)Exteriorsidingproblems?Ifyes,explain: AllNew
46)Chimney,fireplace,woodorcoalstoveproblems?Ifyes,explain: AUNew
47)Patio/deckproblems?Ifyes,explain: AllNew
SNOUNK NIA H. BUILDING/STRUCTURE/IMPROVEMENTS (Continued)
48)Ifpatio/deckisconstructedofwood,isthewoodtreatedoruntreated? Treated
49)Drivewayproblems?Ifyes,explain:
50)Waterdrainageproblems?Ifyes,explain:
51)Interiorfloor,walland/orceilingproblems?Ifyes,explain:
52)Fireand/orsmokedamage?Ifyes,explain:
53)Termite,insect,rodentorpestinfestationproblems?Ifyes,explain:
54)Rotorwaterdamageproblems?Ifyes,explain:
55)Isthestructure(s)insulated?Ifyes,type:__________,·location: Entirehomeisspray foamallnew
56)Hasatestforradonbeenperformed?Ifyes,attachcopyofthereport.Ifnoreportisavailable, providethenameofentitythatperformedthetestinganddescribetheresultsofsuch

testing:
57)Istherearadoncontrolsysteminplace?Ifyes,explain:
58)Hasaradoncontrolsystembeeninplaceintheprevious12months?Ifyes, explain:
Thesellershouldattachadditionalpages,ifnecessary,tofurtherexplainanyitem(s)above.Indicateherethenumberofadditional pagesattached:__
QuestionsorComments?ConsumerProblems? VisittheDepartmentofConsumerProtectionwebsiteat: www.ct.�ov/dcp
IMPORTANTINFORMATION
(A) Responsibilities ofRealEstateBrokers
Thisreportinnowayrelievesarealestatebrokerofhisorherobligationundertheprovisionsofsection20-328-5aofthe RegulationsofConnecticutStateAgenciestodiscloseanymaterialfacts.Failuretodosocouldresultinpunitiveactiontaken againstthebroker,suchasfines,suspensionorrevocationoflicense.
(B) StatementsNottoconstituteawarranty
Anyrepresentationsmadebytheselleronthewrittenresidentialpropertyconditionreportshallnotconstituteawarrantytothe buyer.
(C) NatureofReport
ThisResidentialPropertyConditionReportisnotasubstituteforinspections,tests,andothermethodsofdeterminingthe physicalconditionoftheproperty.
(D)
InformationontheResidenceofConvictedFelons
Informationconcerningtheresidenceaddressofapersonconvictedofacrimemaybeavailablefromlawenforcement agenciesortheDepartmentofPublicSafety.
(E) BuildingPermits andCertificatesofOccupancy
Prospectivebuyersshouldconsultwiththemunicipalbuildingofficialinthemunicipalityinwhichthepropertyislocatedto confirmthatbuildingpermitsandcertificatesofoccupancyhavebeenissuedforworkontheproperty.
(F) HomeInspection
Buyersshouldhavethepropertyinspectedbyalicensedhomeinspector. 16Cove
(G)ConcreteFoundation
Prospectivebuyersmayhaveaconcretefoundationinspectedbyalicensedprofessionalengineerwhoisastructuralengineerfor deteriorationofthefoundationduetothepresenceofpyrrhotite.
(H)Dam
InformationconcerningtheregistrationandcategorizationofadamonthepropertymaybeobtainedfromtheDepartmentof EnergyandEnvironmentalProtection.

(I)Buyer'sCertification
Thebuyerisurgedtocarefullyinspectthepropertyand,ifdesired,tohavethepropertyinspectedbyanexpert.Thebuyer understandsthatthereareareasofthepropertyforwhichthesellerhasnoknowledgeandthatthisreportdoesnotencompass thoseareas.Thebuyeralsoacknowledgesthatthebuyerhasreadandreceivedasignedcopyofthisreportfromtheselleror seller'sagent
Date Buyer Buyer
Date Buyer Buyer
(J) Seller'sCertification
Totheexentoftheseller(s)knowledgeasapropertyowner,theselleracknowledgesthattheinformationcontainedaboveistrue andaccurateforthoseareasofthepropertylisted.Intheeventarealestatebrokerorsalespersonisutilized,thesellerauthorizes thebrokersorsalespersonstoprovidetheaboveinformationtoprospectivebuyers,sellingagentsorbuyer'sagents.
05/11/2023 iw.7',lfJfl.
Date______Sellec�YlP!fffi
SIil.ES DisclosureofInformationonLead-BasedPaintand/orLead-BasedPaintHazards
Lead Warning Statement
Every purchaser of any interest in residential real property on which a residential dwelling was built prior to 1978 is notified that such property may present exposure to lead from lead-based paint that may place young children at risk of developing lead poisoning. Lead poisoning in young children may produce permanent neurological damage, including leanng disabilities, reduced intelligence quotient, behavioral problems, and impaired memory. Lead poisoning also poses a particular risk to pregnant women. The seller of any interest in residential real property is required to provide the buyer with any information on lead-based paint hazards from risk assessments or inspections in the seller's possession and notify thebuyer of any known leadbased paint hazards. Arisk assessmentor inspection for possible lead-based paint hazards is recommended prior to purchase.
Seller's Disclosure
(a) Presence oflead-based paint and/or lead-basedpaint hazards (check(i)or (ii) below):
(i) _ Known lead-basedpaint and/orlead-basedpaint hazards are presentin the housing(explain):
(ii) X _ Seller has no knowledge of lead-based paint and/or lead-based paint hazards in the housing.
(b) Records andreports available to theseller (check(i) or(ii) below):
(i) __ Seller has provided the purchaser with all available records and reports pertaining to lead-based paint and/or lead-based paint hazards in the housing (list documents below):
Name of Document(s)

Author Date
(ii) X _ Seller has no reports or records pertaining to lead-based paint and/or lead-based paint hazards in the housing.
Purchaser's Acknowledgment (initial)
(c)__ Purchaser has received copies of all information listed above.
(d)__ Purchaser has received the pamphlet Protect Your Family from Lead in YourHome
(e)__ Purchaser has (check (i)or(ii) below):
(i) __ receiveda 10-dayopportunity(or mutually agreed uponperiod)toconduct a risk assessment or inspection for thepresence oflead-based paint and/or lead-basedpaint hazards; or
(ii)__ waived the opportunity to conduct a risk assessment or inspection forthe presence oflead-based paint and/or lead-based paint hazards.
A cknowledgment (initial)
(f) gent has informed the seller of the seller's obligations under 42 U.S.C.4852(d) and is awareofhis/her responsibility to ensure compliance.
Certification ofAccuracy
The following parties have reviewed the information above and certify, to the best of their knowledge, that the information they have providedis true and accurate.
10f£17:.t(M)/IAlA. 05/11/2023
�lier CoveRebuilt,LLC Date
Agent MichaelRiccio Date
THISISNOTAWARRANTYBYTHESELLEROFTHECONDITIONOFTHEPERSONALPROPERTYONTHIS STATEMENT.
*Inc=
*Ifyouhavesolarpanelsthiswillbeaddressedonaseparaterider.
Ifthereareanyknownissueswithanyoftheitemsabove,pleaseexplainbelow(attachadditionalsheetsifnecessary): All items are brand new

AdditionalSellerComments: 05/11!2023 Date Seller Cove Rebuilt, LLC Date Seller BuyerherebyacceptstheaboveinformationaspresentedbytheSelleroriftherearetobeanychangestothe aboveinformationthosechangesaretobenotedhereandwouldneedtobeagreedtobySeller(s)initialingbelow.

OpenDaily5am-10pm
THANKYOUFORYOURINTEREST
Withamembership,you’llgainaccesstoflexibleplansdesigned tofityourscheduleandfitnessgoals,a10%discountatTheSpa andFreshSalt,andspecialratesforpersonaltraining.

MEMBERSRECEIVEACCESSTO:
MODERNFITNESSEQUIPMENT

GROUPFITNESSCLASSES
HEATEDSALTWATER
INDOOR&OUTDOORPOOLS


WHIRLPOOL
SAUNA
STEAMROOM
Comevisituswithacomplimentary daypass.
Ifyouhaveanyquestions,pleasecall 860.510.0235andsomeonewillbe happytoassistyou!


Residential Elevator
Taking your home to the next level

Travel in style and with ease within your home with our elegant Residential Elevator, and enjoy where you live both now and in the future.

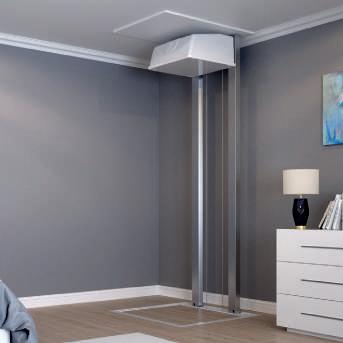
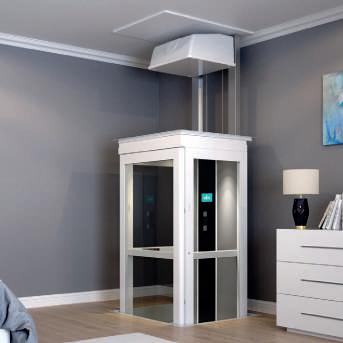
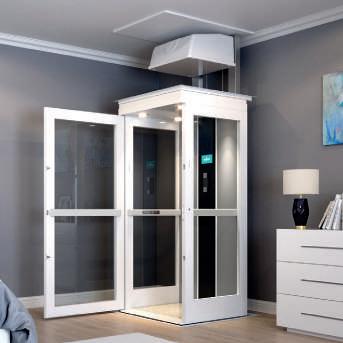
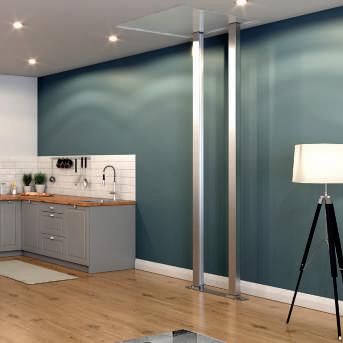

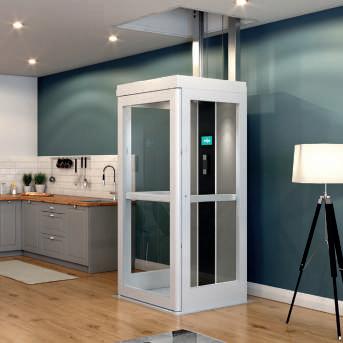
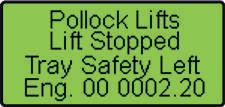

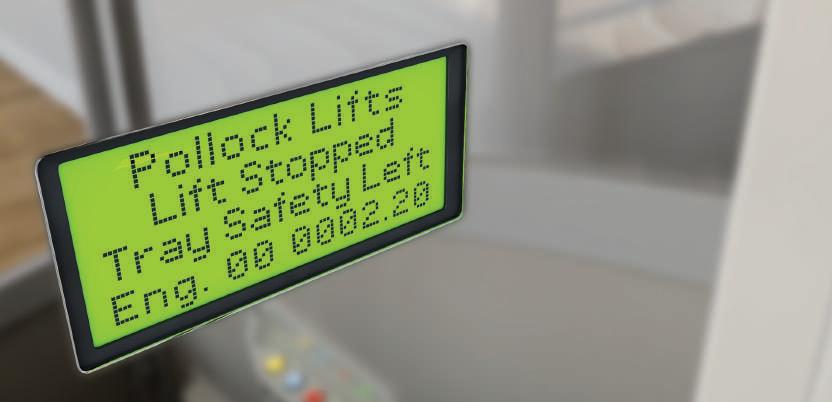


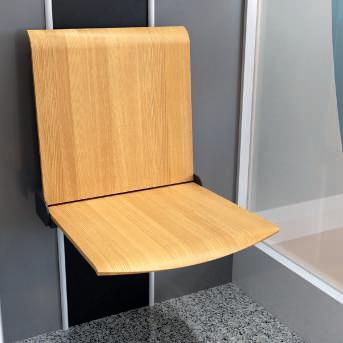
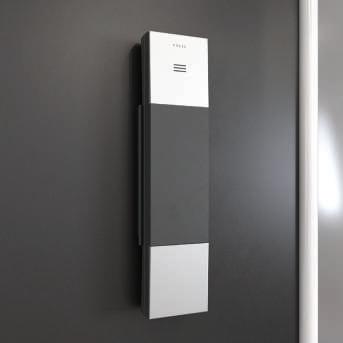

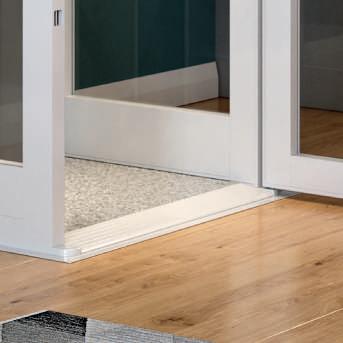
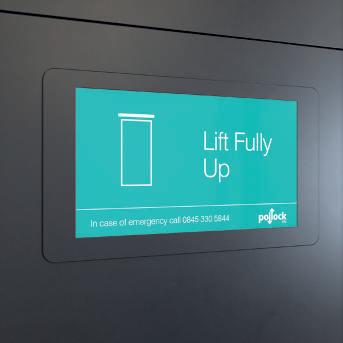
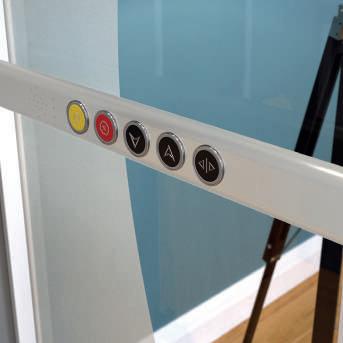
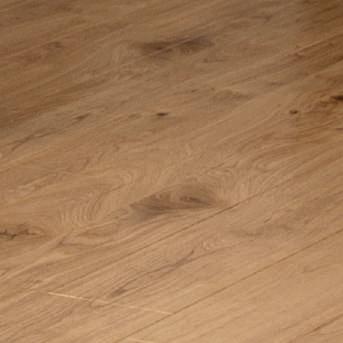
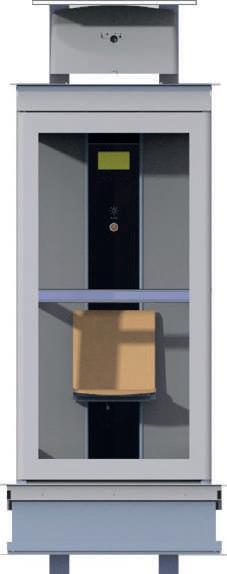
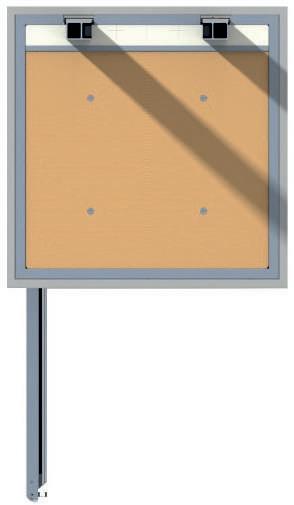
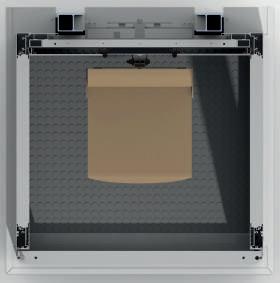








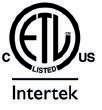 Pollock Residential Elevators Inc
ETL Approved to ASME 17.1 and 17.5, and CSA B44.1 US/Rev01/April2021
Brochure Design by The Design Factor, Belfast.
Pollock Residential Elevators Inc
ETL Approved to ASME 17.1 and 17.5, and CSA B44.1 US/Rev01/April2021
Brochure Design by The Design Factor, Belfast.
