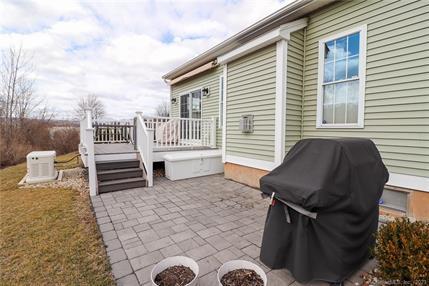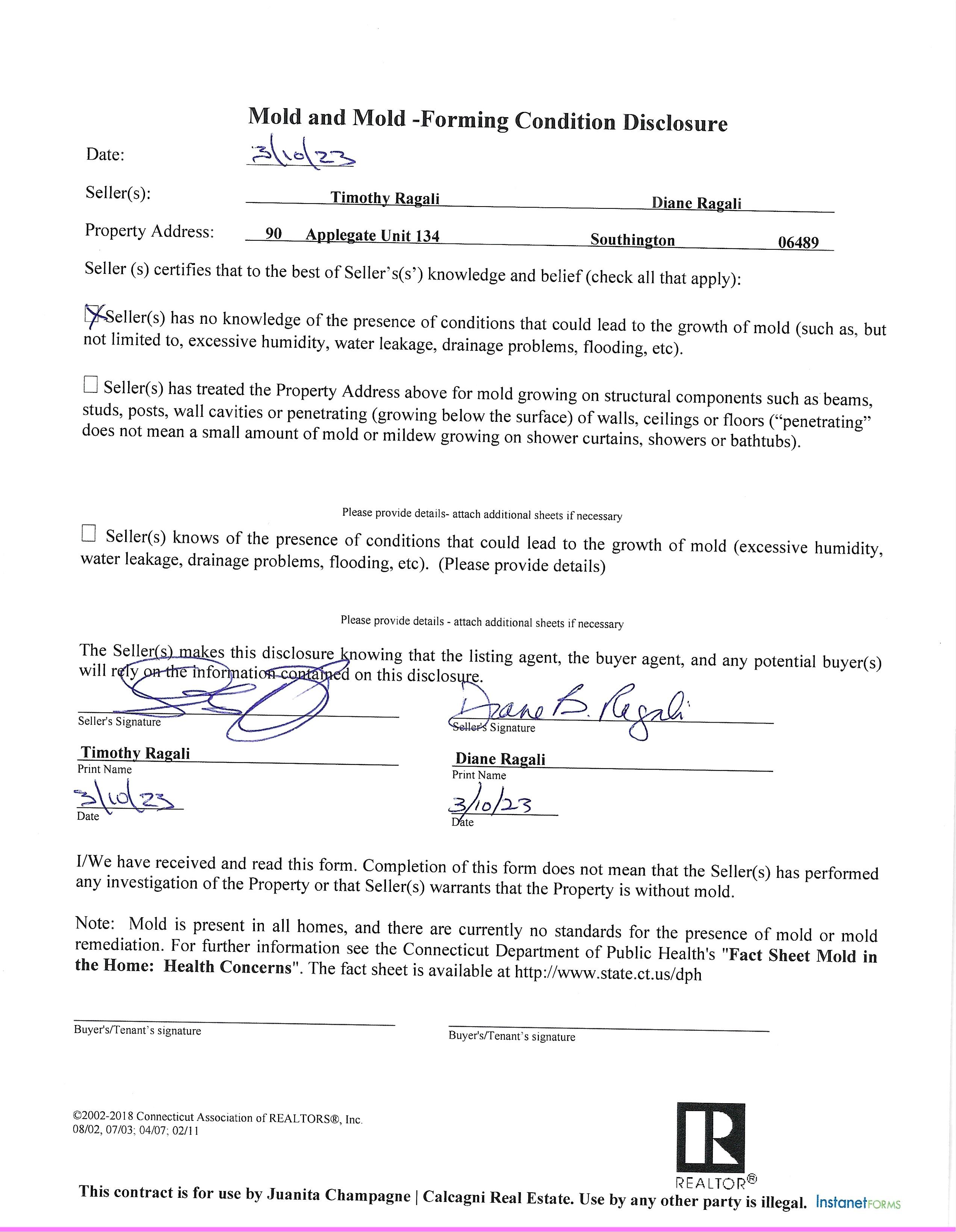Listing
90
Has Attic - Crawl Space
Greene Exterior Features: Awnings, Deck, Gutters, Patio, Underground Sprinkler, Underground Utilities
Info.: Frame
Garage Spaces: 2 Car Parking Spaces: Driveway Type:

Garage/Parking Type: Attached Garage
Swimming Pool: No Pool
Lot Description: Level Lot
In Flood Zone: No
Assoc. Amenities: Guest Parking
Nearby Amenities: Golf Course, Lake, Library, Medical Facilities, Park, Public Rec Facilities, Shopping/Mall, Stables/Riding
The following Items are not included in this sale: See Property Inclusions/Exclusionsn
Home Owners Association Information
Home Owner's Association: Yes Association Fee: $350
Fee Payable: Monthly
Association Fee Provides: Grounds Maintenance, Snow Removal, Property Management, Road Maintenance, Insurance
Special Assoc. Assessments: No
Type of Management Co : Professional-Off Site
Hot Water System Natural Gas
Heat Type: Hot Air, Fueled By: Natural Gas
Utility Information
Est. Annual Heating Cost:
Fuel Tank Location: Non Applicable
Cooling: Central Air Radon Mitigation: Air Yes, Water
Water & Sewer Service: Public Water Connected, Sewage System: Public Sewer Connected
Elem: Per Board of Ed Interm:
School Information

Middle:
High: Per Board of Ed Public Remarks
Welcome to Applegate – 55+ living at it’s best. Like new, this beautiful free standing ranch will give you the lifestyle you’ve
been waiting for. With an open floor plan and maintenance free exterior, now is the opportunity to make your dreams come true. The primary bedroom is so spacious with tray ceiling and a large walk in closet – you just might be challenged to fill it! And the bathroom with it’s large soaking tub, walk in shower and double sink vanity with beautiful surface stone is your perfect end of day retreat. If you enjoy entertaining, you’re going to love the large kitchen with plenty of counter space and an island where all your guests will enjoy gathering. All the kitchen surfaces have a beautiful ‘leathered’ finish. With the warm weather just around the corner you can easily bring your entertainment outside with sliders from the informal dining area that lead to your private deck and extended patio. Don’t like direct sun? No worries with your retractable awning over the maintenance free deck. Need extra space? Check out the lower level where you have 1800+/- space that you can finish to more living space. The maintenance free outside affords you the ‘lock and go’ lifestyle where you can be assured that your lawn will be watered with the automatic sprinkler system, grass cut and snow plowed by your HOA. The all house generator is the added peace of mind you’ve always wanted. You’ve arrived! It’s time to make unit 134 your home. Marketing
Showing & Contact Information
Showing Inst: Please be sure to lock property when showing is complete. Please provide feedback!







Lockbox: SMLS Compatible Elec./Front Door Date Available: Negotiable
Owner: Timothy W Ragali Owners Phone:
Directions: GPS Friendly
Listing & Compensation Information
Listing Contract Type: Exclusive Right to Sell/Lease Service Type: Full Service Sign: No (Subject to a Dual or Variable Rate Commission)


Buyer's Agent Comp : 2.5% of sale price


Compensation Notes: Commission based on net to seller
Listing Distribution Authorizations
The List Office has authorized distribution to: RPR, Homes.com, Homesnap, IDX Sites, Realtor.com, immoviewer

The List Agent has authorized distribution to: Homes.com, Homesnap, IDX Sites, Realtor.com
** NOTE: This listing will only appear on those locations authorized by BOTH the List Office AND the List Agent **
Listing Agent/Broker Information
List Agent: Juanita Champagne (CHAMPAJU) Lic.#:
Website:
List Office: Calcagni Real Estate (DCAS36)
Website:
Phone: (860) 919-3999
Email: juanita champagne@calcagni.com
Phone: (860) 621-1821
Information contained in this Smart MLS listing has been compiled from various sources, all of which may not be completely accurate. Smart MLS makes no warranty or representation as to the accuracy of listing information. All information that influences a decision to purchase a listed property should be independently verified by the purchaser. Report Generated on 03/22/2023 2:18:38 PM, Copyright 2023 Smart MLS, Inc. All rights reserved.




Att.Docs-downloadonly
Photos
Maps
90 Apple Gate, Unit# 134, Southington, CT 06489



Property ID:2617362












Flood Map Property Dimensions
Coastal 100-Year Floodway
Coastal 100-year Floodplain 100-year Floodway
100-year Floodplain
Undetermined
500-year Floodplain incl. levee protected area
Out of Special Flood Hazard Area
Interactive Map

For more information on this property, contact Daniela Volo, Realtor, ABR, CRS, RC , CNHS at 203-2651822,,, 1246 or daniela volo@calcagni com
90 Apple Gate #134, Southington, CT 06489

Real-time 2
Price: $519,500
Visitors right now
Listing ID: 170555324
Status: Active
Bedrooms: 2 Bed
Full Baths: 2 Bath
SqFt: 1,808
Year Built: 2019
Property Description:
Welcome to Applegate – 55+ living at it’s best. Like new, this beautiful free standing ranch will give you the lifestyle you’ve been waiting for With an open floor plan and maintenance free exterior, now is the opportunity to make your dreams come true The primary bedroom is so spacious with tray ceiling and a large walk in closet – you just might be challenged to fill it! And the bathroom with it’s large soaking tub, walk in shower and double sink vanity with beautiful surface stone is your perfect end of day retreat If you enjoy entertaining, you’re going to love the large kitchen with plenty of counter space and an island where all your guests will enjoy gathering All the kitchen surfaces have a beautiful ‘leathered’ finish With the warm weather just around the corner you can easily bring your entertainment outside with sliders from the informal dining area that lead to your private deck and extended patio Don’t like direct sun? No worries with your retractable awning over the maintenance free deck Need extra space? Check out the lower level where you have 1800+/- space that you can finish to more living space. The maintenance free outside affords you the ‘lock and go’ lifestyle where you can be assured that your lawn will be watered with the automatic sprinkler system, grass cut and snow plowed by your HOA The all house generator is the added peace of mind you’ve always wanted You’ve arrived! It’s time to make unit 134 your home
Juanita Champagne, Realtor, CNHS, RCC

Email: juanita champagne@calcagni com
Address: 630 Main Street
City: Plantsville State/Province: CT
Zipcode: 06479
Office Phone: 860-621-1822,,, 1506
Primary Features
County: Hartford
Property Sub Type: Condominium
Property Type: Condo/Co-Op
Year Built: 2019
Zoning: R-12
Attic: yes
Attic Description: Crawl Space
Interior Features: Auto Garage Door Opener, Cable - Available, Open Floor Plan
Basement Description: Full, Interior Access
Cooling System: Central Air
Fireplaces Total: 1
Heated Above Grade SqFt: 1808
External
Direct Waterfront: no
Exterior Features: Awnings, Deck, Gutters, Patio, Underground Sprinkler, Underground
Utilities
Exterior Siding: Vinyl Siding
Garage Parking Info: Attached Garage
Location
Directions: GPS Friendly
Elementary School: Per Board of Ed
Flood Zone: no
High School: Per Board of Ed
Additional
Appliances Included: Oven/Range, Microwave,
Refrigerator, Dishwasher, Disposal
Association Amenities: Guest Parking
Color: Greene
Comp Only Manual: no
Complex Name: Applegate
Construction Description: Frame
Days on Market: 10
End Unit: no
Energy Features: Generator, Storm Doors, Storm Windows, Thermopane Windows
Exclusions: See Property Inclusions/Exclusionsn
Fuel Tank Location: Non Applicable
Heat Fuel Type: Natural Gas
Heat Type: Hot Air
HOA: yes
Hot Water Description: Natural Gas
Last Change Type: New Listing
Financial
Assessed Value: 269090
Association Fee Includes: Grounds
Maintenance, Snow Removal, Property
Management, Road Maintenance, Insurance
Bank Owned Property: no
HOA Fee Amount: 350
HOA Fee Frequency: Monthly
Laundry Room Info: Main L el
Laundry Room Location: Main Level Laundry
room
Levels In Unit: 1
Room Count: 6
Rooms Total: 5
Real-time
2
Visitors right now
Lot Description: Level Lot
Number of Garages: 2
Sign: no
Water Source: Public Water Connected
Waterfront Description: Not Applicable
Nearby Amenities: Golf Course, Lake, Library, Medical Facilities, Park, Public Rec Facilities,
Shopping/Mall, Stables/Riding
Neighborhood: N/A
Parcel Number: 2617362
Street Number: 90
New Construction Type: No/Resale
Occupied By: Owner
Pets Allowed: yes
Pets Allowed Info: See By-Laws
Potential Short Sale: No
Property Information: Adult Community 55
Radon Mitigation Air: yes
Sewage System: Public Sewer Connected
Special Association Assessment: no
Style: Ranch
Swimming Pool: no
Total Number of Units: 94
Virtual Showing: no
Virtual Tour: no
Year Built Source: Public Records
List Price: 519500
Mil Rate Base: 29 13
Mil Rate Total: 29 13
Original List Price: 519500
Possession Availability: Negotiable
Property Tax: 7839
Tax Year: July 2022-June 2023
Listing courtesy of Juanita Champagne from Calcagni Real Estate
Real-time 2
IDX information is provided by the SmartMLS from a copyrighted compilation of listings The compilation of listings and each individual listing are all © 2023 SmartMLS All Rights Reserved The information provided is for consumers personal, noncommercial use and may not be used for any purpose other than to identify prospective properties consumers may be interested in purchasing All properties are subject to prior sale or withdrawal All information provided is deemed reliable but is not guaranteed accurate, and should be independently verified
Data services provided by IDX Broker
Visitors right now










