Recent:
Electric Range
Handicap Feat.: 32" Minimum Door Widths
Home Automation: Thermostat(s)
Attic: Has Attic - Walk-up
Basement Desc.: Full, Partially Finished
Exterior Siding: Vinyl Siding
Exterior Features: Deck, French Doors, Gutters, Lighting, Patio, Shed
Construction Info : Frame Foundation: Concrete Roof: Asphalt Shingle
Garage Spaces: 2 Car Parking Spaces: Driveway Type: Private
Garage/Parking Type: Attached Garage, Paved
Swimming Pool: No Pool
Lot Description: Cleared, Level Lot

Restrictions: Easements
Nearby Amenities: Golf Course, Library, Medical Facilities, Playground/Tot Lot, Public Rec Facilities, Tennis Courts Home Owners Association Information
Home Owner's Association: No Association Fee: Fee Payable:
Special Assoc Assessments: No
Utility Information
Hot Water System Domestic Est. Annual Heating Cost:
Heat Type: Baseboard, Hot Water, Fueled By: Oil Fuel Tank Location: In Basement
Cooling: Central Air
Water & Sewer Service: Public Water Connected, Sewage System: Public Sewer Connected School Information
Elem: Per Board of Ed Interm: Middle: High: Southington Public Remarks
LOCATION! LOCATION! LOCATION! Classic comfort, and the ease of single-story living, will greet you every day as the owner of this appealing 3-bedroom, 2-full bathroom ranch home, which is perfectly situated in a quiet neighborhood in Southington. The home is an easy walking distance to DePaolo Middle School and Southington High School, and easily drivable to the town center where you can find many of Southington's popular restaurants. Relaxation beckons from the breezy back deck. Cross

the threshold into a warm welcome that includes oak hardwoods throughout, an open floor plan, natural lighting, and neutral décor. Stylish gourmet kitchen brims with fresh updates and premium appliances. The serene primary bedroom includes recent updates and a HUGE walk-in closet. The other two bedrooms are rich with ample closet space and ready for your decorative touch. The partially finished basement serves as a rec room. Attached two-car garage. It's a great idea to make a competitive offer on this one! Showings will begin on 2/25/2023.
Confidential Agent Remarks
Showings will begin on 2/25/2023. The seller would prefer to close between April 15-April 30. A leaseback option accompanied with your offer would be attractive to sellers.



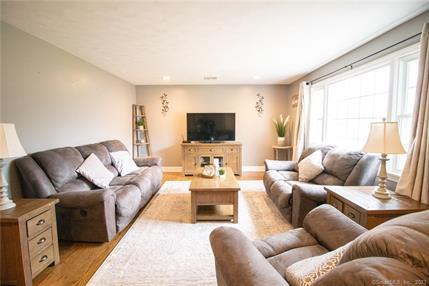




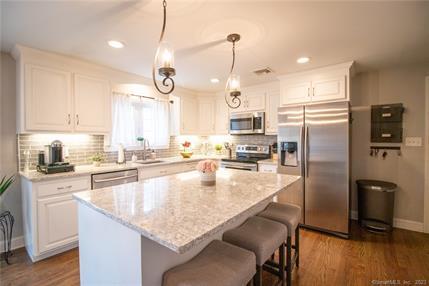



Showing Inst: The listing agent will meet you.


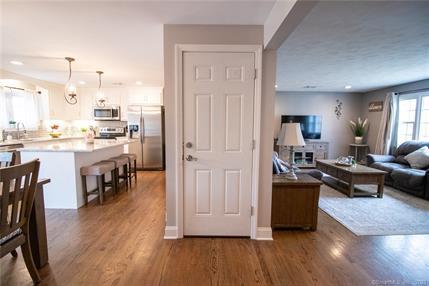
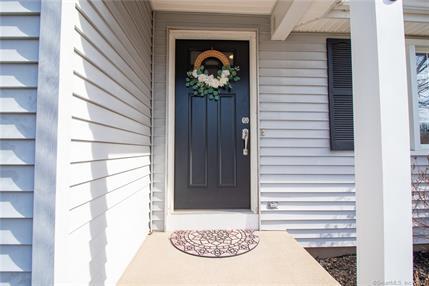
Buyer's Agent Comp.: 2.5% of sale price
Sell/Lease
Compensation Notes: Commission will be paid on the net to seller. Listing Distribution Authorizations
The List Office has authorized distribution to: RPR, Homes com, Homesnap, IDX Sites, Realtor com, immoviewer
The List Agent has authorized distribution to: Homes.com, Homesnap, IDX Sites, Realtor.com
Listing Agent/Broker Information
List Agent: Stanley J Martone (MARTONST) Lic #:
Website:
List Office: Calcagni Real Estate (DCAS36)
Website:
Phone: (203) 631-4312
Email: stanley martone@calcagni.com
Phone: (860) 621-1821
Information contained in this Smart MLS listing has been compiled from various sources, all of which may not be completely accurate. Smart MLS makes no warranty or representation as to the accuracy of listing information. All information that influences a decision to purchase a listed property should be independently verified by the purchaser. Report Generated on 02/24/2023 10:45:20 AM, Copyright 2023 Smart MLS, Inc. All rights reserved.
Att.Docs-downloadonly
Photos
Maps

75 Reussner Rd , Southington, CT 06489




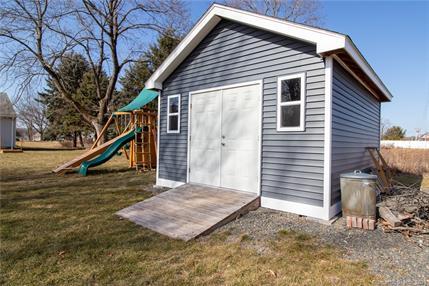
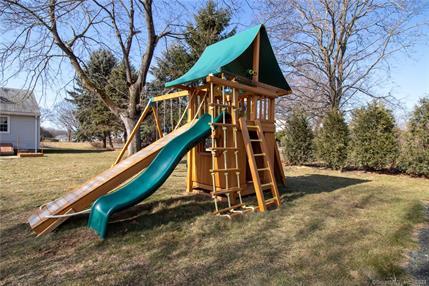















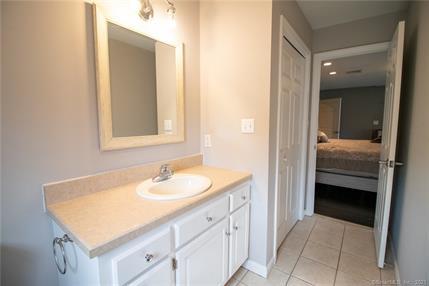

ID:723624

Coastal 100-Year Floodway
Coastal 100-year Floodplain 100-year Floodway
100-year Floodplain Undetermined

500-year Floodplain incl. levee protected area
Out of Special Flood Hazard Area
Interactive Map
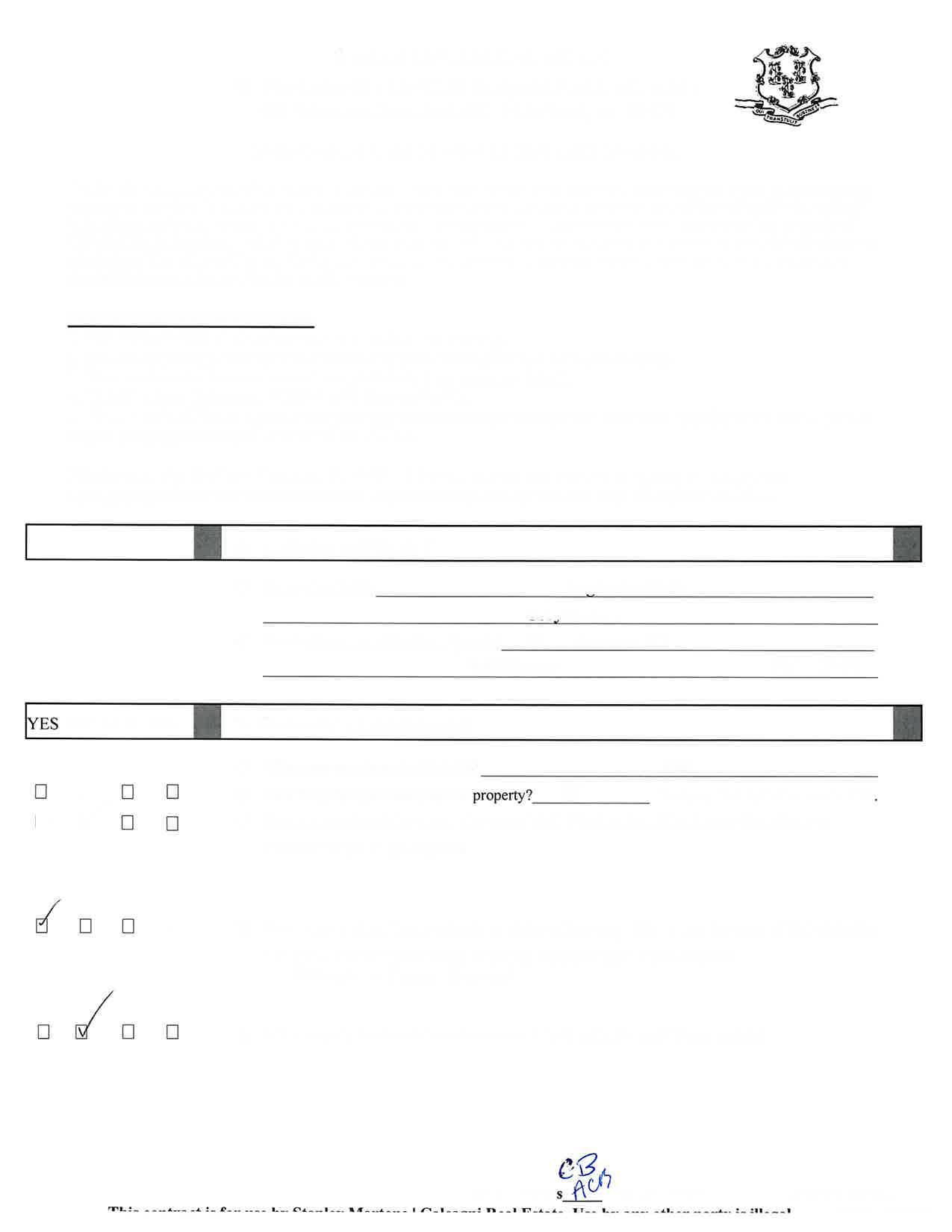

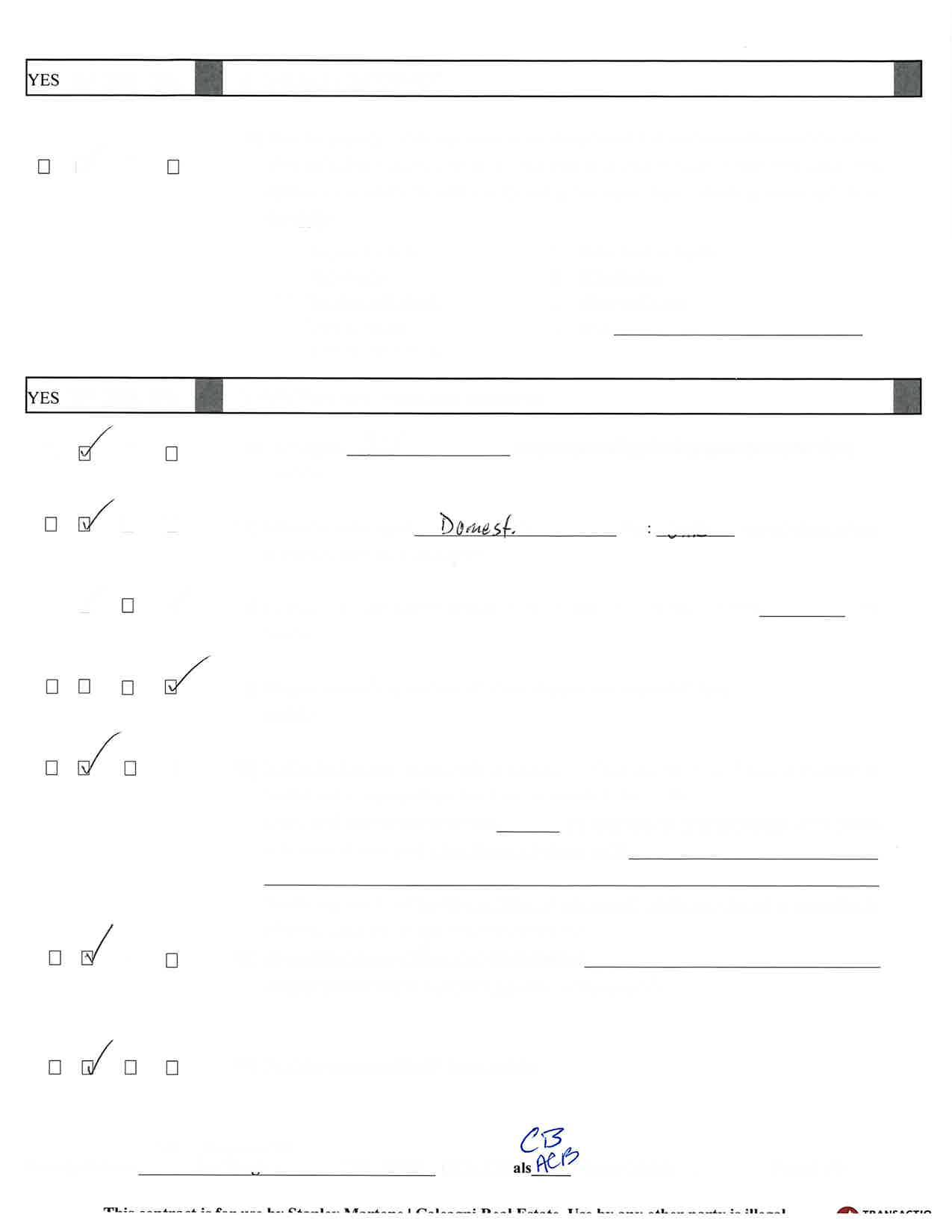





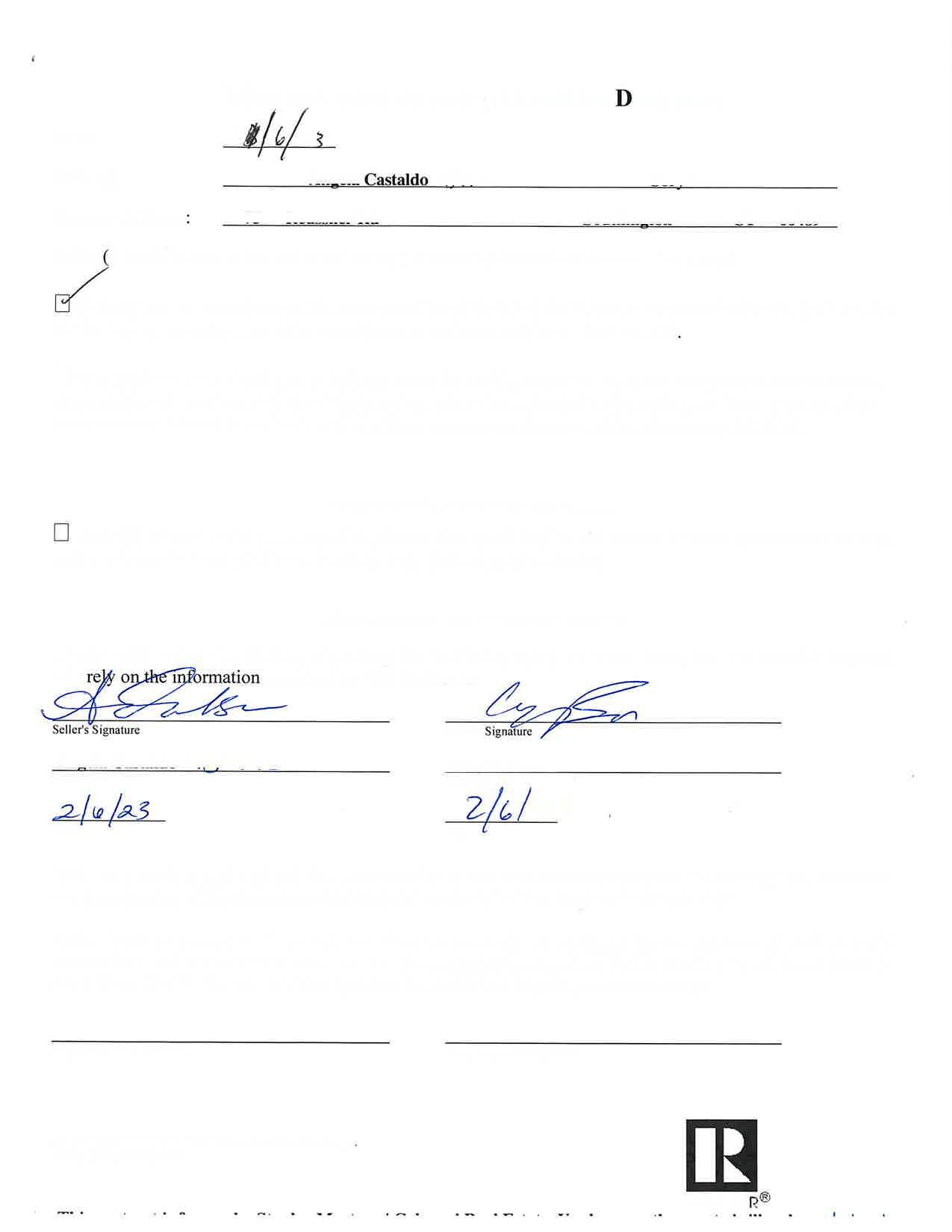

Property Address: Town ____
THIS IS NOT A WARRANTY BY THE SELLER OF THE CONDITION OF THE PERSONAL PROPERTY ON THIS STATEMENT.
*Inc = Includes; Ex = Excludes; NA = Not Applicable IncEx NA
Air conditioner ___unit(s)
Garage door opener(s) & Remotes
Clothes dryer Gas grill
Clothes washer
Dehumidifier
Dishwasher
Garbage Compactor
Garbage Disposal
Hood for oven range
Microwave
Oven range
Hot tub & equipment
Other outbuildings
Play equipment
Pool & pool equipment
Storage shed(s)
Storm door(s)
Storm windows
Fence(s)
Refrigerator Invisible Pet Fence, Equipment &
Add’l refrigerators/freezers
Collars
Satellite dish
Solar Panels*
Alarm/Security System
Blinds & shades Generator
Curtains/drapes
Wall Mounted Shelving
Curtain Rods Other Shelving
Carbon monoxide detector(s)


Carpeting
Ceiling fans
Heating Stove(s) _____________
Fireplace items
Lighting fixtures incl. chandeliers
Smoke detector(s)
Bathroom Mirrors
Trees & shrubs
Water Softener
Workbenches
Wall Mounted T.V. Brackets ___________________________
Smart Home Devices ___________________________

*If you have solar panels this will be addressed on a separate rider. If there are any known issues with any of the items above, please explain below (attach additional sheets if necessary):
Additional Seller Comments (include clarification on any items above):
Two White Shelves in Master Bedroom Closet are included.
Angela Castaldo-BrownCory Brown
Buyer hereby accepts the above information as presented by the Seller or if there are to be any changes to the above information those changes are to be noted here and would need to be agreed to by Seller(s) initialing below.



Thank you for showing one of Stanley Martone’s listings. We believe that keeping a steady flow of communication is critical in maintaining a smooth transaction.
Here is who to contact at Stanley's office:
Listing Agent
Stanley Martone (203) 631-4312
Stanley_Martone@calcagni.com
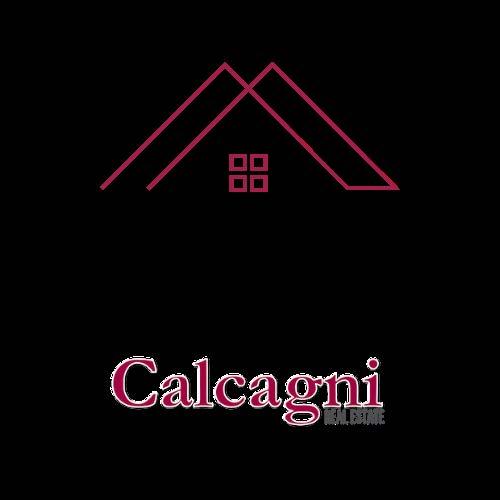
**Please email all offers to Stanley. Stanley will present the offer to the seller.
Transaction Coordinator
Terri Eddings (860) 621-1821
Terri_Eddings@calcagni.com
**Please schedule all showings, inspections, & walk throughs through Showing Time
Please deliver or mail deposit checks to our corporate office:
Calcagni Real Estate

36 North Main Street
Wallingford, CT 06492
**Make sure the property address is written in the notes section on the check.
**Please reach out to Terri if you need wiring instructions.
Reminders:
● Please submit offers in writing with a buyer signed purchase contract
● Please submit lender letter of qualification or proof of funds
● Copy of deposit check
● All property disclosures on the MLS must be signed and attached.
We look forward to working with you and having a wonderful co-broke experience for all!
