
Public Open House Details
Directions:
Townsend Ave to Morris Causeway to Concord
Schedule:
06/22/2024 from 12:00 PM to 02:00 PM
Overview
Single Family For Sale
Listing ID: 24025354
Parcel ID: 1235921
Expected Active Date:
Property Information:
Subdivision: Morris Cove
This meticulously maintained, inviting ranch-style home that exudes charm and comfort is ready for its new owner, offering a perfect blend of modern updates and timeless elegance. Professionally landscaped yard with charming entryway, creating a welcoming first impression. A bonus room off the kitchen opens to a 16x14 trex deck, perfect for entertaining or simply relaxing and enjoying your morning coffee. The fenced-in yard offers privacy and beauty for all to enjoy. Relax year-round in comfort with Central Air. Spread out with the spacious 3 bedrooms, 2 full bathrooms, and a bonus room finished in the lower level. The newer replacement windows fill the home with natural light, the durable roof is only 9 years old, and hardwood floors are just a few key features here. The location benefits are outstanding with convenient access to I-91, downtown New Haven, Yale University, and Tweed airport. Spend your summers at nearby Lighthouse Point Park Beach or walk to the seawall and enjoy the breathtaking beauty of Morris Cove. This home is truly move-in ready with nothing to do but unpack and enjoy. Don't miss the opportunity to make your new Home! This home qualifies for the good neighbor plus program.
Property Information
Features
Additional Rooms:
Laundry Level / Location: Lower Level / lower level
Has In-Law Apartment / Apartment Access: /
Interior Features: Cable - Available
Appliances Included: Oven/Range, Refrigerator # of Fireplaces: 0
Home Automation:
Energy Features:
Active Solar, Extra Insulation, Programmable Thermostat, Ridge Vents, Thermopane Windows
Solar Contract Details: Tesla solar will transfer to the new owner
Construction: Frame
Basement: Full, Partially Finished, Full With Hatchway Foundation: Concrete
Attic / Features: Yes / Pull-Down Stairs
Handicap Features:
Utility Information
Heat Type / Fuel: Hot Air / Oil
Fuel Tank Location: Above Ground
Est. Annual Heating Cost:
Cooling: Central Air
Hot Water System: Oil, 40 Gallon Tank
Listing Information
Directions: Townsend Ave to Morris Causeway to Concord
Sign: Yes
Marketing History
List Price:
$349,900
Previous List Price: $349,900
Original List Price: $349,900
Price Last Updated:
List Price as % of Assessed Value: 204%
Roof: Asphalt Shingle
Garage(# of Cars):
Garages/Parking: None, Paved, Off Street Parking , 2 Total Spaces
Driveway Type:
Exterior Features:
Exterior Siding: Vinyl Siding
Acres / Source: 0.17 / Public Records
Swimming Pool / Features: No / Waterfront / Description: No / Walk to Water, Water Community Lot Description: Fence - Full, Level Lot In Flood Zone: Yes
Elevation Certificate: No Nearby Amenities: Basketball Court, Bocci Court, Commuter Bus, Park, Playground/Tot Lot, Public Transportation, Tennis Courts
Water Service: Public Water Connected
Sewer Service: Public Sewer Connected
Annual Sewer Fee / Assessment Info: / Air Radon Mitigation System: Water Radon Mitigation System:
Acceptable Financing: FHA, VA, CHFA
Date Available: Negotiable
Potential Short Sale / Comments: No / The following items are not included in this sale:
Entered in MLS:
Listing Contract Date:
06/14/2024
06/14/2024
Listing Last Updated: 06/14/2024
Expected Active Date: 06/18/2024
Sale Financing:

COPYRIGHT©2024COURTHOUSERETRIEVALSYSTEM,INC.ALLRIGHTSRESERVED. InformationDeemedReliableButNotGuaranteed.




















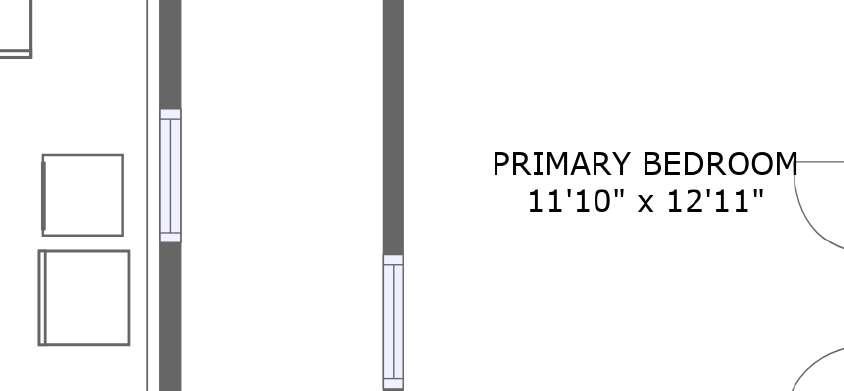



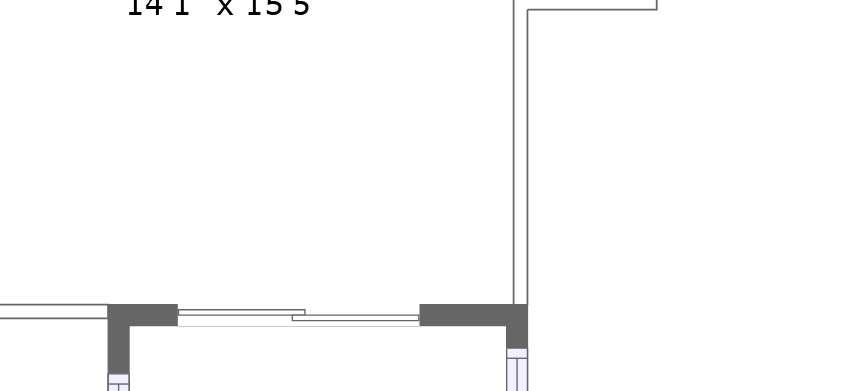


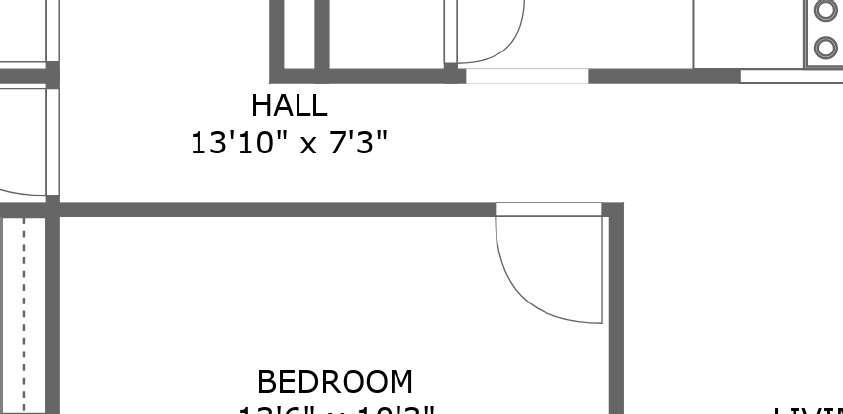



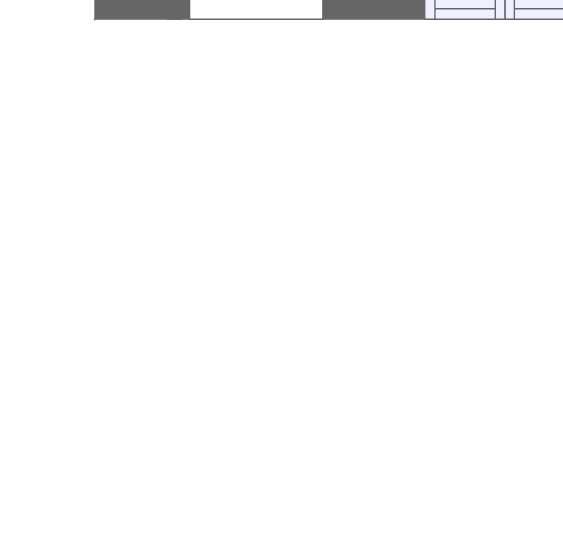




















































































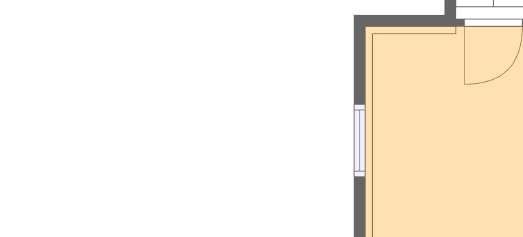
























































































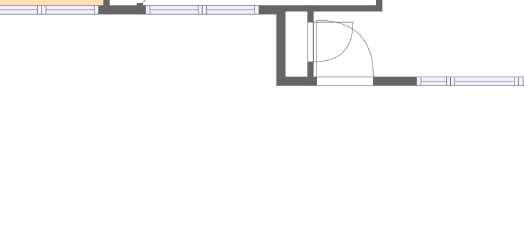


































































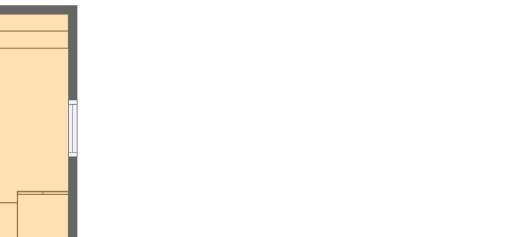


























































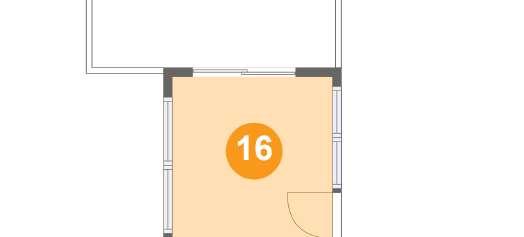








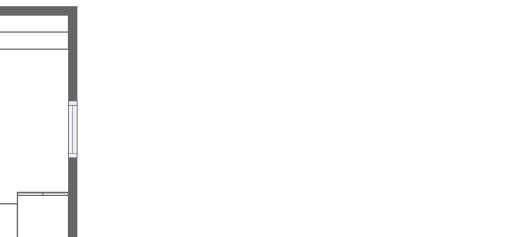



LIBERTYMUTUALGROUP 2290EYEAGERDR CHANDLER,AZ852861755
Toreportaclaim visitorcallusat: Agent: AgencyPhone: JODYCOLLINS (800)869-4009 8008848452CompanyPolicyNumber: INSURED Payor: https://libertymutual.manageflood.com
THOMASMISBACH/GINAMISBACH 43CONCORDST NEWHAVEN,CT065124006
NEWHAVEN,CT06512
CURRENTFLOODZONE:AE PolicyForm:DWELLINGPOLICY
BUILDINGDESCRIPTION:MAINDWELLING
BUILDINGDESCRIPTIONDETAIL:N/A
DATEOFCONSTRUCTION:12/30/1974
Pleasereviewthisdeclarationpageforaccuracy.Ifanychangesareneeded,contactyouragent. Notes:The“FULLRISKPREMIUM”isforthispolicytermonly.Itissubjecttochangeannuallyifthereisany changeintheratingelements.Yourproperty'sNFIPfloodclaimshistorycanaffectyourpremium,forquestions pleasecontactyouragency.“MITIGATIONDISCOUNTS”mayapplyifthereareapprovedfloodventsand/orthe machinery&equipmentiselevatedappropriately.Tolearnmoreaboutyourfloodrisk,pleasevisit FloodSmart.gov/floodcosts.
ThisdeclarationspagealongwiththeStandardFloodInsurancePolicyFormconstitutesyourfloodinsurancepolicy.
BUILDINGPREMIUM: CONTENTSPREMIUM:
