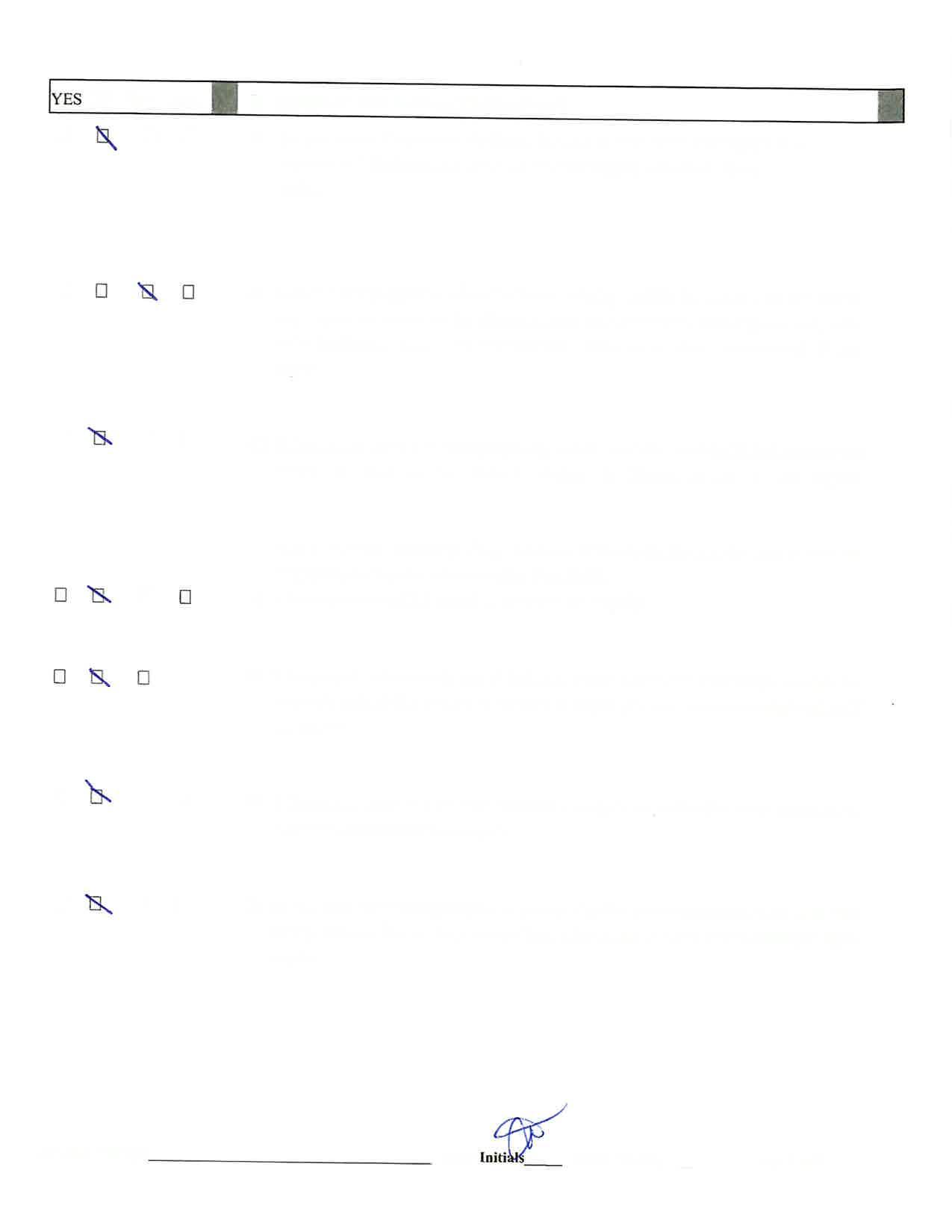











CURRENT
https://smartmls.crsdata.com/mls/Property/tU6ZG1y12lZiTTGiv5HPXjN-rymFRTZfaPhu2oHmBjnrx29AlqvtrB~efdx8QLKIKIUxs8CvErs1#EXPMAP

1/3 LOCATION PropertyAddress 3 Shady Dr Wallingford, CT06492-4917 HOA HOAFees County New Haven County, CT GENERALPARCELINFORMATION Parcel ID/Tax ID 2043224 APN WALLM:177 L:071 2020 Census Trct/Blk 1759/2 Assessor RollYear 2022
SUMMARY Property Type Residential Land Use 101:1-Family Residence Improvement Type 1-Fam Res LivingArea Sq. Ft. 988
PROPERTY
OWNER Name Ryan VictoriaARyan Christopher G MailingAddress 3 Shady Dr Wallingford, CT06492-4917 Owner Occupied Yes SCHOOLZONE INFORMATION E.C. Stevens Elementary School 0.5 mi Elementary: Pre K to 5 Distance Dag Hammarskjold Middle School 0.5 mi Middle: 6 to 8 Distance Lyman Hall High School 0.5 mi High: 9 to 12 Distance SALES HISTORYTHROUGH 12/02/2022 Date Amount Buyer/Owners Seller Instrument No. Parcels Book/Page Or Document# 3/28/2013 $177,000 Ryan VictoriaAAnd Ryan Christopher G Kondaur Capital CorpTAnd Dkr MtgAssetT Warranty Deed 1467/822 10/10/2012 $1 Dkr MortgageAssetTrust Comfort Joshua Strict Frclsure 1452/557 11/16/2006 $215,000 Comfort Joshua GoodnessAgatha J EstAnd Kane Diane L 1276/19 TAXASSESSMENT TaxAssessment 2022 Change (%) 2021 Change (%) 2020 © 2023TomTom, © 2023 Microsoft Corporation, © 2023TomTom, © 2023 Microsoft Corporation, © OpenStreetMap © OpenStreetMap 50 feet 50 feet 20 m 20 m
Listing
3 Shady Drive, Wallingford, CT 06492

MLS#:
Style:
Full, Garage Access
Exterior Siding: Vinyl Siding
Construction Info.: Frame Foundation: Concrete
Recent:
Roof: Asphalt Shingle
Garage Spaces: 1 Car Parking Spaces:3 Car Driveway Type: Paved
Garage/Parking Type: Attached Garage
Swimming Pool: No Pool
Lot Description: In Subdivision, Professionally Landscaped Home Owners Association Information

Home Owner's Association: No Association Fee:
Association Fee Provides:
Special Assoc Assessments: No
Utility Information
Hot Water System Domestic Est Annual Heating Cost:
Heat Type: Baseboard, Fueled By: Oil
Cooling: Wall Unit, Window Unit
Tank Location: In Basement
Water & Sewer Service: Public Water Connected, Sewage System: Public Sewer Connected
Elem: Per Board of Ed Interm:
School Information
Middle:
High: Per Board of Ed Public Remarks
Amazing location for this east side home! Come through the door and be greeted with gleaming hardwood floors, spacious living room which opens to dining area and bright kitchen. This flexible floor plan allows space for working at home along with room to grow! 3 bedrooms on the second floor with updated bathroom and the lower level features even more finished space perfect for a media room as well as the laundry area. Storage is not a problem with a full basement! The level yard is beautiful with nice patio space! This home has a newer roof, updated windows, and has been meticulously maintained! Close to schools, shopping, restaurants and highways, this is the one you have been waiting for!
Information contained in this Smart MLS listing has been compiled from various sources, all of which may not be completely accurate. Smart MLS makes no warranty or representation as to the accuracy of listing information. All information that influences a decision to purchase a listed property should be independently verified by the purchaser. Report Generated on 05/18/2023 10:50:56 AM, Copyright 2023 Smart MLS, Inc. All rights reserved.
List Price: $319,900 Status: Active County: New Haven Last Update: 05/17/2023 Orig List Price: $319,900
170566688 Days On Market: 15
Single Family For Sale
Back On Market : UC-CTS->ACTV
Residential
Short Sale: No
05/17/2023 :
Walkscore is: - - 21 Car-Dependent - Almost all errands require a car
Property Information Potential
Split Level Total Rooms: 7 Bedrooms:
Bathrooms:
Full Home Warranty Offered: No
Estimated HEATED Sq
; total 1,664 Fireplaces: Public records lists total living
basement
information.
Construction: No/Resale Year Built: 1952 (Public Records) Dir Waterfront: No Acres: 0.26 (Public Records) Zoning: residential Property Tax: $4,397 Mil Rate: 29.04 Assessed Value: $151,400 Tax Year: July 2022-June 2023 Room Descriptions Room Level Apx Size Features Kitchen Main Additional Rooms: Laundry Room Laundry Location: Lower Level Features Appliances Incl.: Oven/Range, Microwave, Refrigerator Energy Features: Thermopane Windows Home Automation: Attic: Has Attic - Crawl Space Basement Desc :
3
1
Square Footage:
Ft above grade is 988 and HEATED below grade is 676
Sq.Ft. of 988 and has no gross
area
New
Fuel
Marketing
Current List Price:
Last Updated: 05/17/23 Off Market Date: DOM: 15 Previous List Price: $319,900 Entered in MLS: 05/03/23 Bank Owned: No CDOM: 15 Original List Price: $319,900 Listing Date: 05/03/23
History
$319,900















