

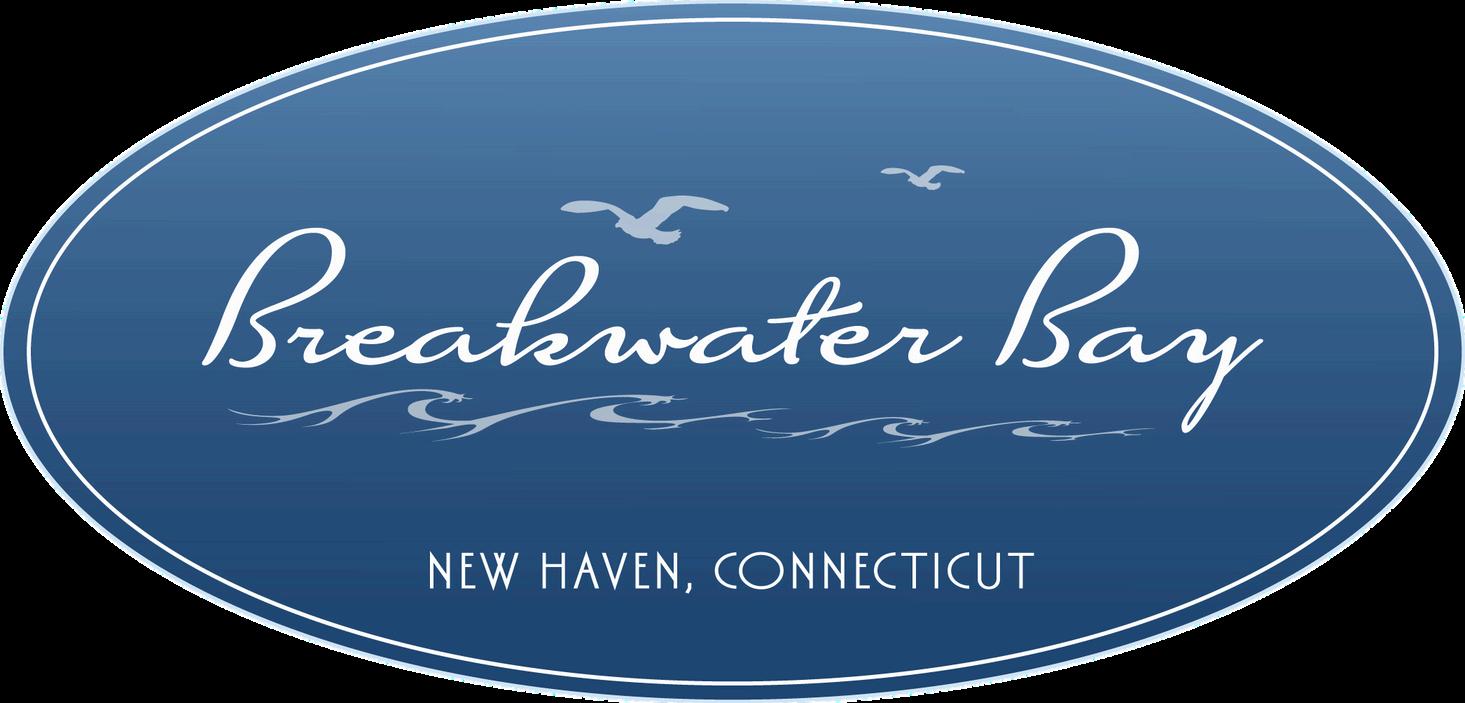
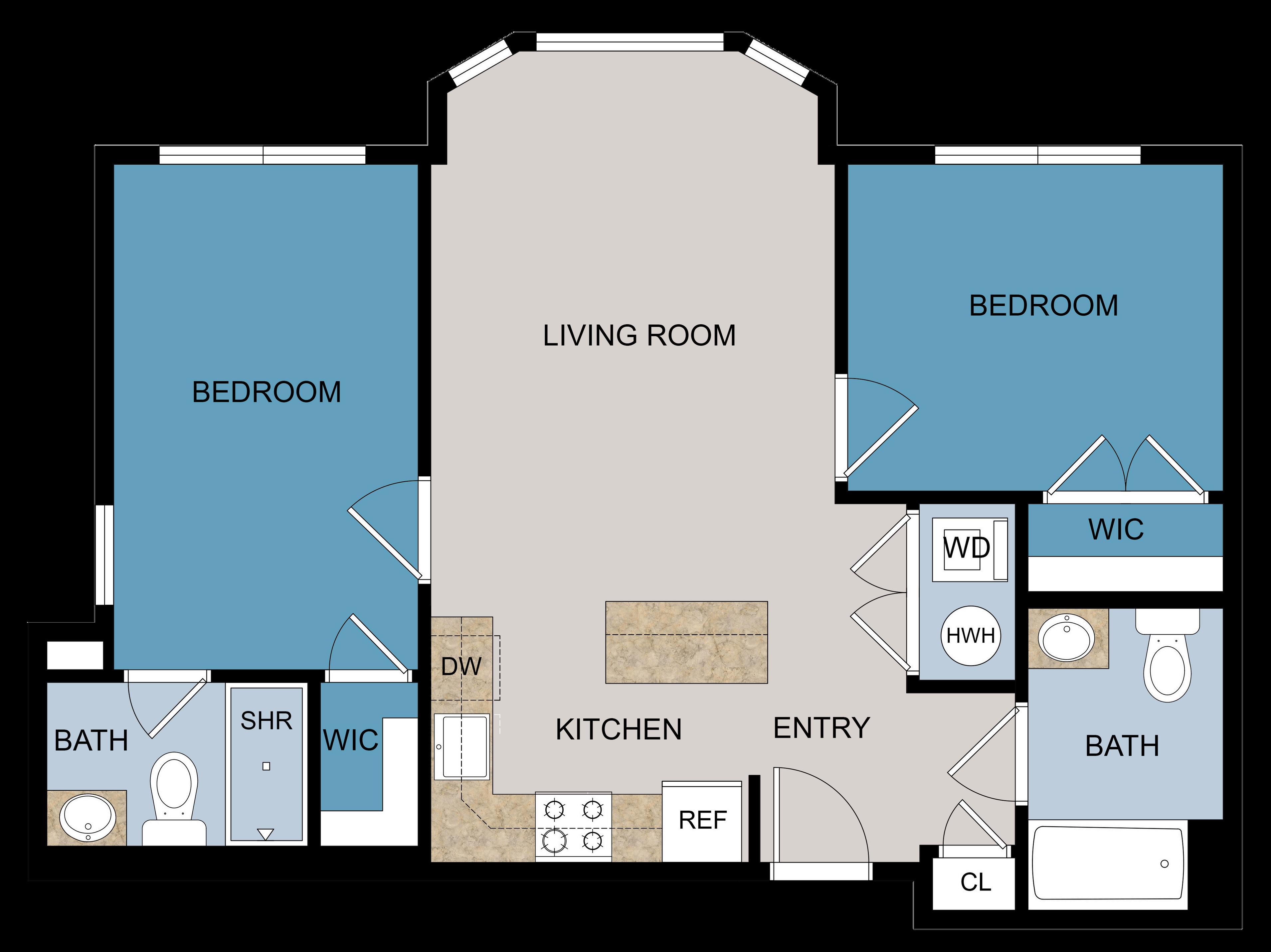

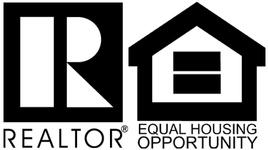

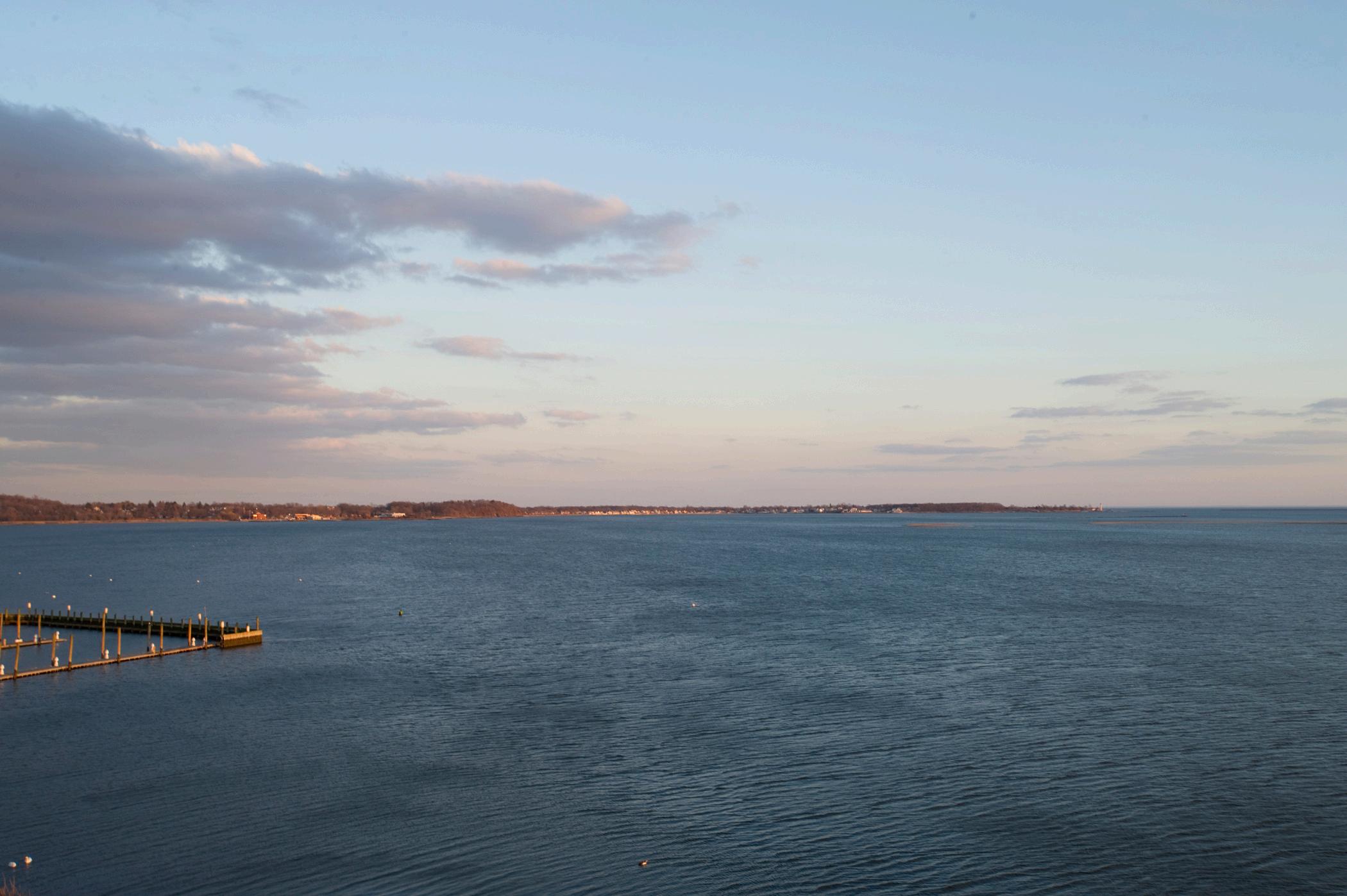










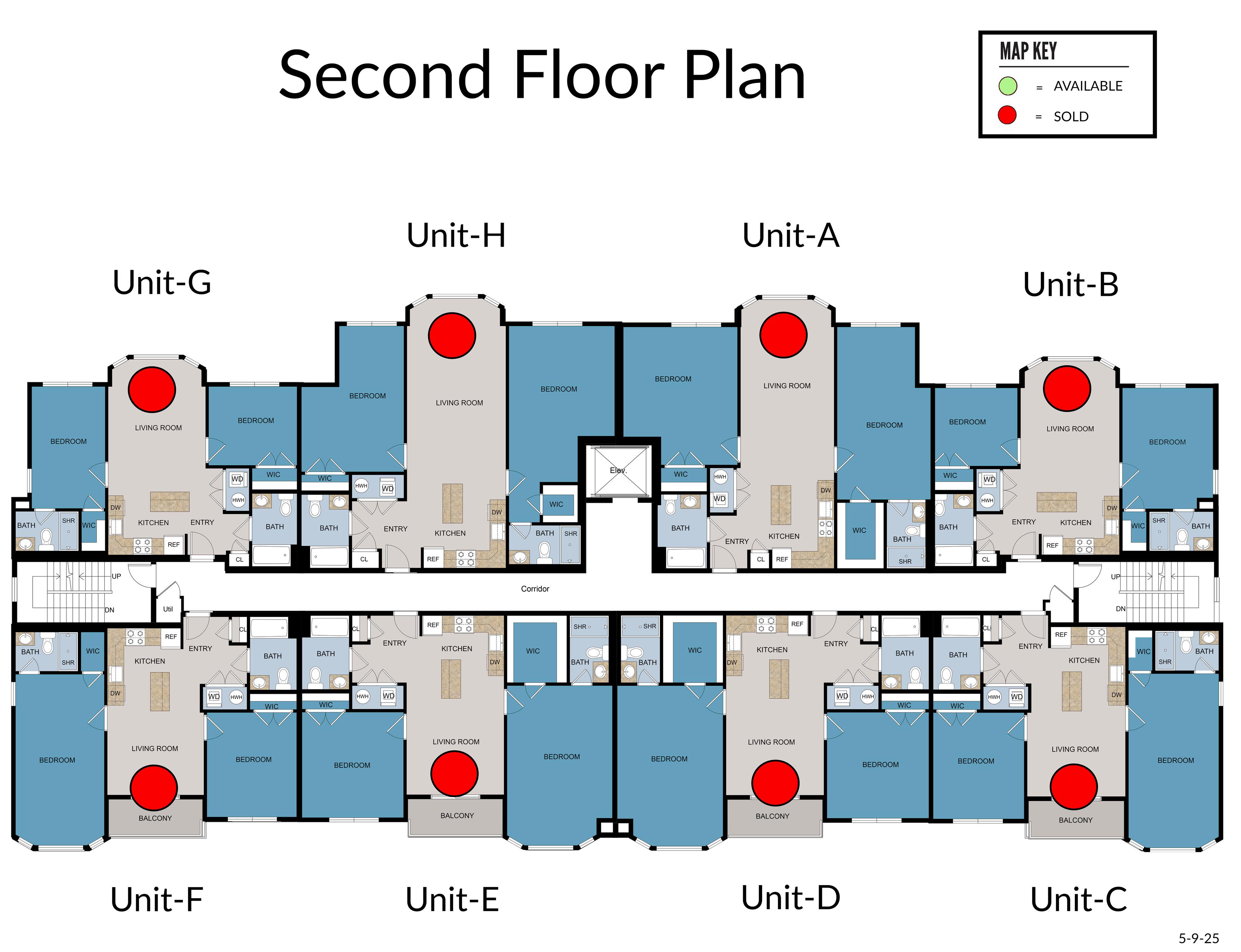






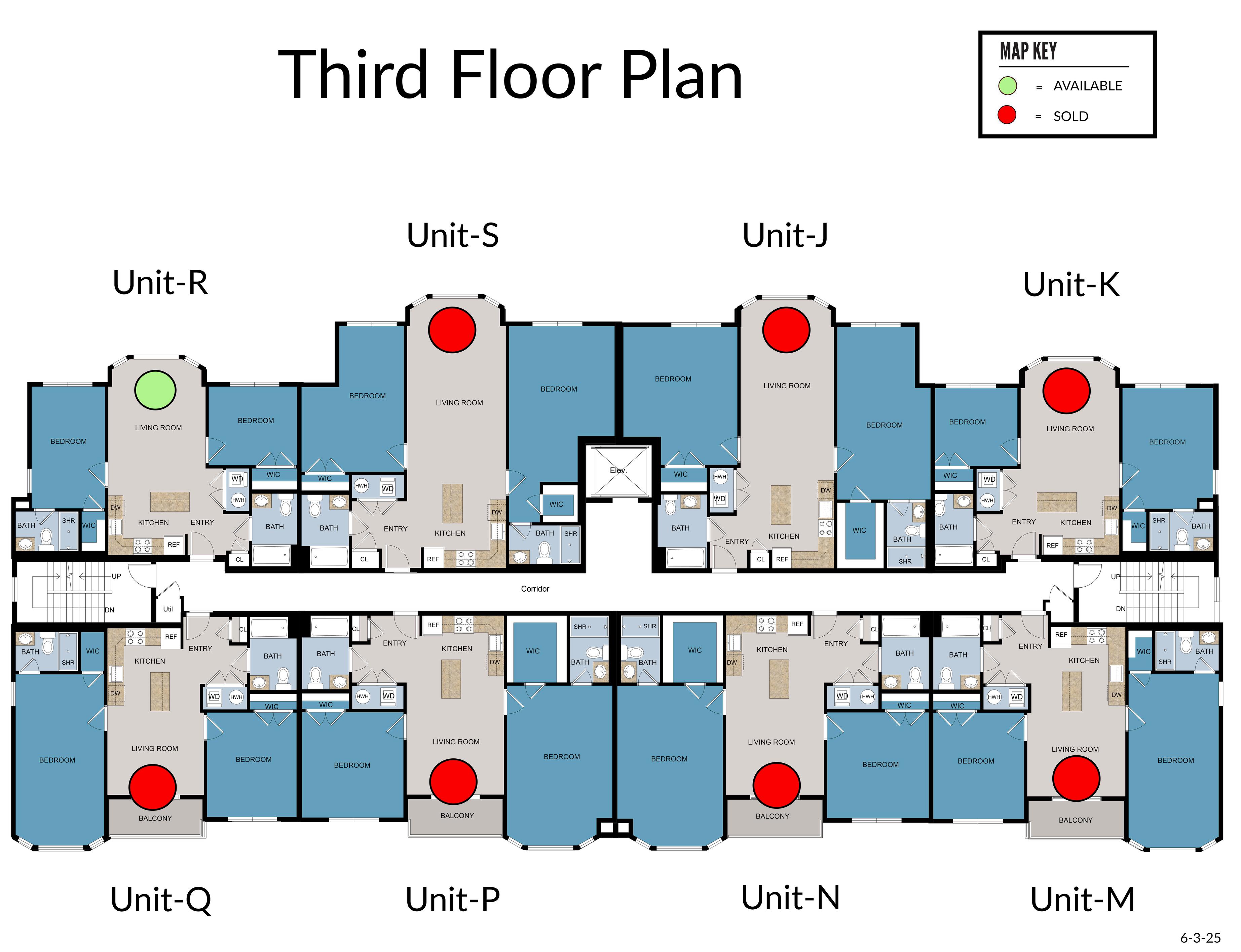








$405,900 $370,900 $385,900 $390,900 $390,900 $400,900 $390,900 $405,900



EXTERIORS
Sliding doors thermal, vinyl
Windows-insulated vinyl clad with Low E-Glass with screens
UTILITIES
Public water, public sewer included in HOA
Fire sprinkler system
ELECTRICAL
Electrical outlets and switches to code
150-amp service
Electric car charging ready
STRUCTURAL
Construction pursuant to local building code
Footing and foundation- poured concrete
2 X 6 exterior wall construction
Insulation per code
LANDSCAPING
Lawn graded, raked, and seeded
Assorted shrubs and trees
INTERIORS
9 ft. ceilings
Floors - LVT in kitchen, dining area, living area, foyer and bedrooms
Baths - tile
Doors - 2-panel solid Masonite, painted semi-gloss white
Black hinges and door handles
Clothes closets - white wire shelving
Ceilings - flat finish white
Walls - flat finish
Trim - painted semi-gloss white


CABINETS AND APPLIANCES
Designer kitchen cabinets topped with crown molding
Quartz kitchen countertops with tile back splash
Quartz island
Master bath vanity and main bath vanity have quartz countertops
Standard appliance package includes 4 pieces; 30" refrigerator, 24" dishwasher, 30" stove, and 30" microwave
PLUMBING AND HEATING
High efficiency heating/cooling system with 3-zones
Electric hot water tank
Waste, drain and vent piping PVC
Hot and cold water supply is pex tubing
Bathroom with fiberglass tub surround
Master bathroom shower with tile walls
Kitchen sink - stainless steel undermount with single lever faucet with sprayer
Energy Star water saver toilets are elongated style white
Washer and dryer hook-ups are provided with shut-offs for ventless appliances
MISCELLANEOUS
Fiber Optics
HERS rated
Garbage shute
Bike racks in garage
Storage onsite


