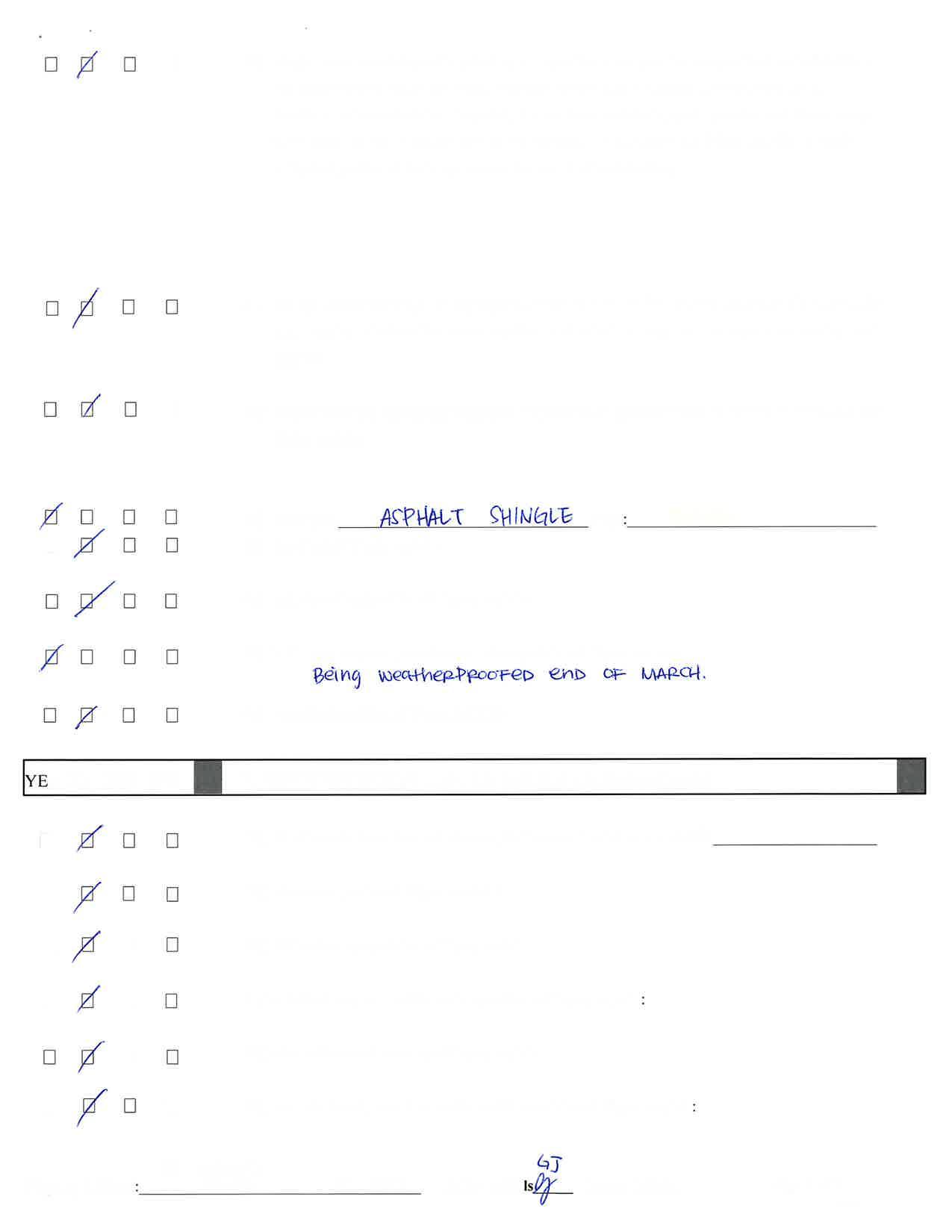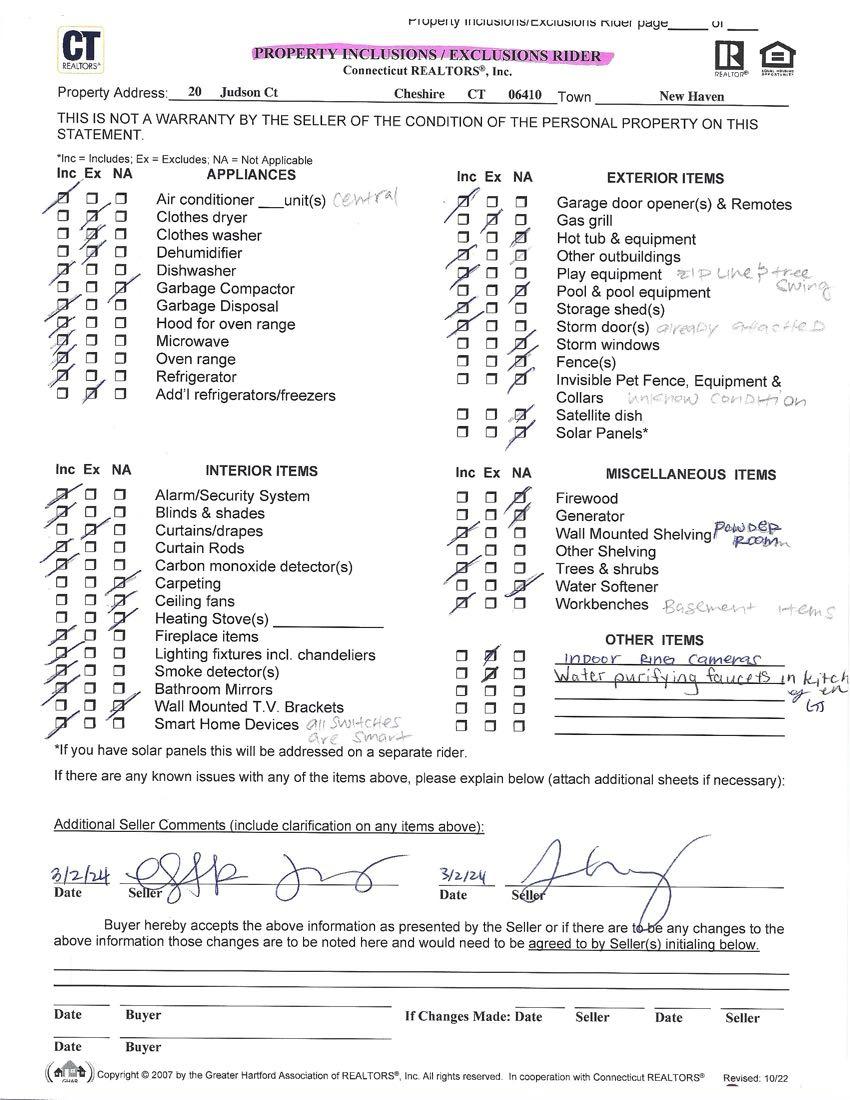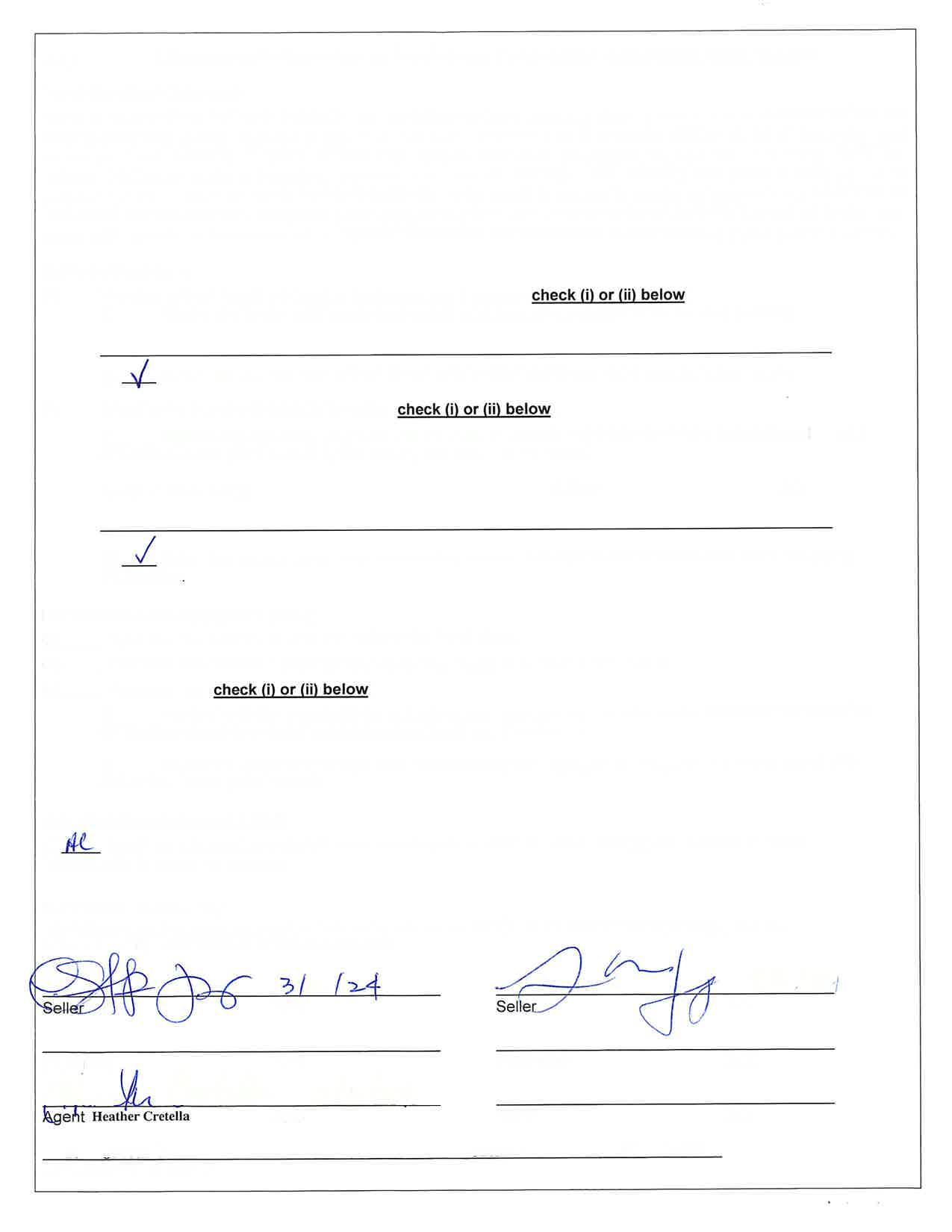
Public Open House Schedule
03/23/2024 from 12:00 AM to 02:00 PM
Overview
Single Family For Sale
Listing ID: 24001137
Parcel ID: 2340175
Expected Active Date: 03/22/2024
DOM / CDOM: /
County:
New Haven
Neighborhood: N/A
Property Information:
Subdivision:
Welcome to your new home! This ranch style home has 4 bedrooms, 2.5 baths, and a combined square footage of over 4000 sq. feet of livable space. You’ll have more room than you’ll know what to do with! Start your morning off with coffee on your back deck with gorgeous sunrise views! The remodeled kitchen has stainless steel appliances with gorgeous quartz counters. Open concept floor plan is perfect for entertaining! The kitchen opens into an expansive remodeled living area, and leads the eye to the gorgeous lighting in all rooms. Enjoy your dinner in the formal dining room, or get creative with the large open backyard. Need a “man cave” or a “craft corner?” We’ve got that covered, too, in the large finished flex space in the basement! Too many updates to mention, but some notable items are new roof (2021), new hardwood flooring (2021), new electrical panel (2022), new furnace (2022), new central air (2022), new septic tank (2022), new garage door & opener (2023), ….. and the list goes on! With so many new features, there’s nothing to do but to move right in! Easy access to 691, the Farmington Canal trails, and shopping! This home has underground electric and sits on a quiet cul de sac with only 9 houses!
Private Remarks
The new MLS didn’t allow for accurate room descriptions. The walk-in pantry, 1/2 bath, and laundry hookup is in mudroom. Garage prewired for electric car. Cannot accommodate a closing prior to 5/24. Sellers are a military family and need flexibility based on military movers. A few items are negotiable for sale if your buyers want them. 1. The wardrobe in the primary bedroom. 2. The shoe holder in the mudroom. 3. The external plug for the electric car charger.
Property Information
Style: Ranch
2023-June 2024
Elementary School: Highland Intermediate School: Per Board of Ed
Middle School: Dodd
High School: Cheshire
Walk Score® : 18 Car-Dependent - Almost all errands require a car
Features
Additional Rooms: Mud Room
Laundry Level / Location: Main Level / In mudroom
Has In-Law Apartment / Apartment Access: No /
Interior Features: Auto Garage Door Opener, Cable - Available, Open Floor Plan, Security System
Appliances Included: Electric Cooktop, Wall Oven, Microwave, Range Hood, Refrigerator, Freezer, Disposal
# of Fireplaces: 1
Home Automation: Lighting, Lock(s), Security System, Thermostat(s)
Energy Features: Energy Star Rated, Extra Insulation, Programmable Thermostat, Storm Doors
Solar Contract Details:
Construction: Frame, Stone
Basement: Partial, Heated, Storage, Cooled, Interior Access, Liveable Space, Partial With Hatchway
Foundation: Concrete
Attic / Features: Yes / Storage Space, Pull-Down Stairs
Handicap Features:
Utility Information
Heat Type / Fuel: Heat Pump, Hot Air, Zoned / Oil
Fuel Tank Location: In Basement
Est. Annual Heating Cost:
Cooling: Attic Fan, Central Air, Zoned
Hot Water System: Oil, Electric, 30 Gallon Tank
Listing Information
Showing Instructions: Please use Showingtime and wait for confirmation from listing agent.
Lock Box Description: SmartMLS Compatible Elec.
Lock Box Location: front door
Directions: Route 68 to Judson Court
Sign: Yes
Owner Name / Phone: Jeong Greg Jeong Esther /
Occupied By: Owner
Bank Owned: No
Listing Agent/Broker Information
List Agent:
Heather Cretella (DESTEFAHE)
List Agent Phone: (203) 314-0980
List Agent Email: Heather_Cretella@calcagni.com
List Agent License: RES.0800525
List Agent Website:
Marketing History
List
Price
Roof: Asphalt Shingle
Garage(# of Cars): 2
Garages/Parking: Attached Garage
Driveway Type:
Exterior Features: Sidewalk, Shed, Fruit Trees, Deck, Gutters, Lighting, Covered Deck
Exterior Siding: Vertical Siding, Stone, Wood
Acres / Source: 1 / Public Records
Swimming Pool / Features: No /
Waterfront / Description: No /
Lot Description: Lightly Wooded, Dry, Sloping Lot, On Cul-De-Sac, Professionally Landscaped
In Flood Zone: No
Nearby Amenities: Basketball Court, Library, Park, Playground/Tot Lot, Private School(s), Public Pool, Public Transportation, Tennis Courts
Water Service: Public Water Connected
Sewer Service: Septic
Annual Sewer Fee / Assessment Info: /
Air Radon Mitigation System: No
Water Radon Mitigation System: No
Listing Contract Type: Exclusive Right to Sell Listing Agreement
Service Type: Full Service
Buyer Agency Compensation: 2% of sale price
Additional Compensation Info:
Compensation Notes: Buyer's agent paid on net
Variable Compensation / Reserved Prospect: No / No
Acceptable Financing:
Date Available: NO earlier than 5/24/24
Potential Short Sale / Comments: No / The following items are not included in this sale: Please see property inclusion addendum
List Office: Calcagni Real Estate (DCAS31)
List Office Phone: (203) 265-1821
List Office Website: http://www.calcagni.com
$670,000
Entered in MLS: 03/20/2024
Listing Contract Date: 03/20/2024
Listing Last Updated: 03/20/2024 Expiration Date: 06/12/2024
Expected Active Date: 03/22/2024
Sale Financing:
2021
Renova�ons to 20 Judson Court
Item
New Roof. Previous owner did this.
2021 Kitchen Remodel
2021
New Hardwood flooring
March 2022 1500 gallon Sep�c tank and plas�c distribu�on box
June 2022
Furnace
June 2022 Central Air
June 2022 3x Zone Controllers, and 3x Smart Thermostats
June 2022
June 2022
October 2022
December 2022
December 2022
December 2022
December 2022
Electrical Panel
Main and Primary Bathroom light/exhaust fans
Outside hose connectors (front and back) Aquor Wall
Hydrant
Mudroom renova�on
Walk in Pantry renova�on
Study and front entry par�al remodel
Basement stairs
December 2022 Basement ceiling �les, ligh�ng and par�al remodel
December 2022
Plumbing in main bathtub
February 2023 Garage Door and Garage door opener
2023
March 2024
March 2024
Garage wired for electric vehicle plug
Plumbing in primary shower
Chimney weather- proofing










