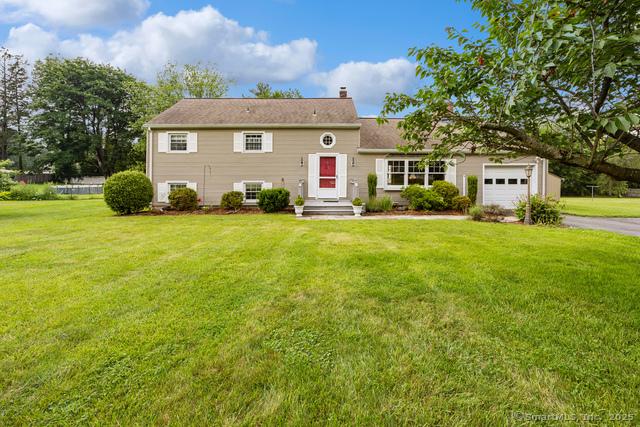
Public Open House Details
Open House Schedule:
07/19/2025 from 11:00 AM to 01:00 PM Repeat
Overview
Welcome to this beautifully maintained split-level home in one of Wallingford's most desirable neighborhoods. Step into a spacious living room with a stunning floor-to-ceiling brick fireplace and gleaming hardwood floors throughout. A sliding door offers views of the new Trex deck (2024) and peaceful, level backyardperfect for relaxing or entertaining. The fully equipped kitchen features a ceiling fan, pantry, half bath, and convenient laundry area. A flexible family/dining room provides plenty of space for gatherings. On the main level, a large addition offers a first-floor primary bedroom or potential in-law suite with a cozy woodburning fireplace and full en-suite bath. Upstairs are three perfectly sized bedrooms and a large main bath with double sinks and updated flooring. Additional features include a mudroom with utility sink off the garage, a Kloter Farms shed, and a vegetable garden. Enjoy low-cost living with Wallingford Electric and easy access to Route 15 and 91. Major updates include: windows (2015), water boiler (2023), and roof (2004). This is the one you've been waiting forschedule your showing today!
Property Information
Per Board of Ed
School: James Moran High School: Mark T. Sheehan Walk Score® : 4 Car-Dependent - Almost all errands require a car
X 17.7 Balcony/Deck, Fireplace, Sliders, Hardwood Floor
Features
Additional Rooms:
Laundry Level / Location: Lower Level / Off kitchen
Has In-Law Apartment / Apartment Access: No /
Interior Features: Auto Garage Door Opener, Cable - Available
Appliances Included: Oven/Range, Refrigerator, Dishwasher, Washer, Dryer # of Fireplaces: 2
Home Automation:
Energy Features: Thermopane Windows
Solar Contract Details:
Construction: Frame
Basement: Full, Fully Finished, Liveable Space, Full With Walk-Out Foundation: Concrete
Attic / Features: Yes / Storage Space, Pull-Down Stairs
Handicap Features:
Utility Information
Heat Type / Fuel: Hot Water / Oil
Fuel Tank Location: In Basement
Est. Annual Heating Cost:
Cooling: None
Hot Water System: Other
Listing Information
Directions:
Cook Hill to Tuttle Ave.
Sign: Yes
Marketing History
List Price: $430,000
Previous List Price: $445,000
Original List Price: $445,000
Price Last Updated: 07/11/2025
List Price as % of Assessed Value: 142%
Roof: Asphalt Shingle
Garage(# of Cars): 1
Garage Type: Attached Garage
Parking Total Spaces: 3
Parking Space Detail: Off Street Parking, Driveway Driveway Type: Private, Paved
Exterior Features: Shed, Deck, Garden Area
Exterior Siding: Vinyl Siding Acres / Source: 0.57 / Public Records
Swimming Pool / Features: No / Waterfront / Description: No / Not Applicable
Lot Description: Cleared, Open Lot In Flood Zone: No Nearby Amenities:
Water Service: Private Well
Sewer Service: Public Sewer Connected
Annual Sewer Fee / Assessment Info: $495.72 / Air Radon Mitigation System: No
Water Radon Mitigation System: No
Acceptable Financing:
Date Available:
Negotiable
Potential Short Sale / Comments: No / The following items are not included in this sale:
Entered in MLS:
06/19/2025
Listing Contract Date: 06/18/2025
Listing Last Updated: 07/11/2025
Sale Financing:






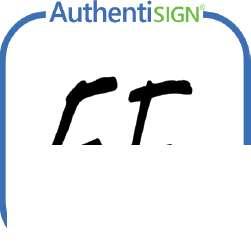











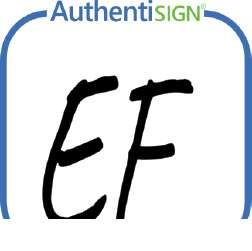






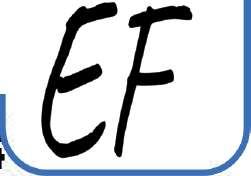


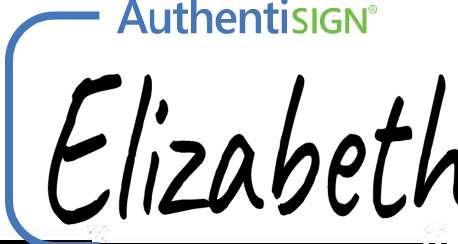

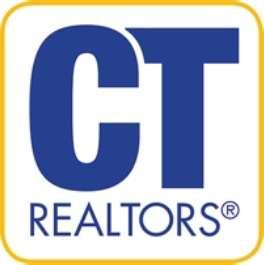
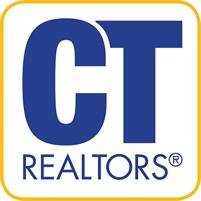
For Properties Serviced by a Private or Semipublic Well
Property Address:
Buyer/Tenant acknowledges receipt of the educational materials prepared by the Connecticut Department of Public Health advising of the importance of well water testing and the website for more information.
Buyer/Tenant Printed Name Date
Buyer/Tenant Signature
Buyer/Tenant Printed Name Date
Buyer/Tenant Signature

