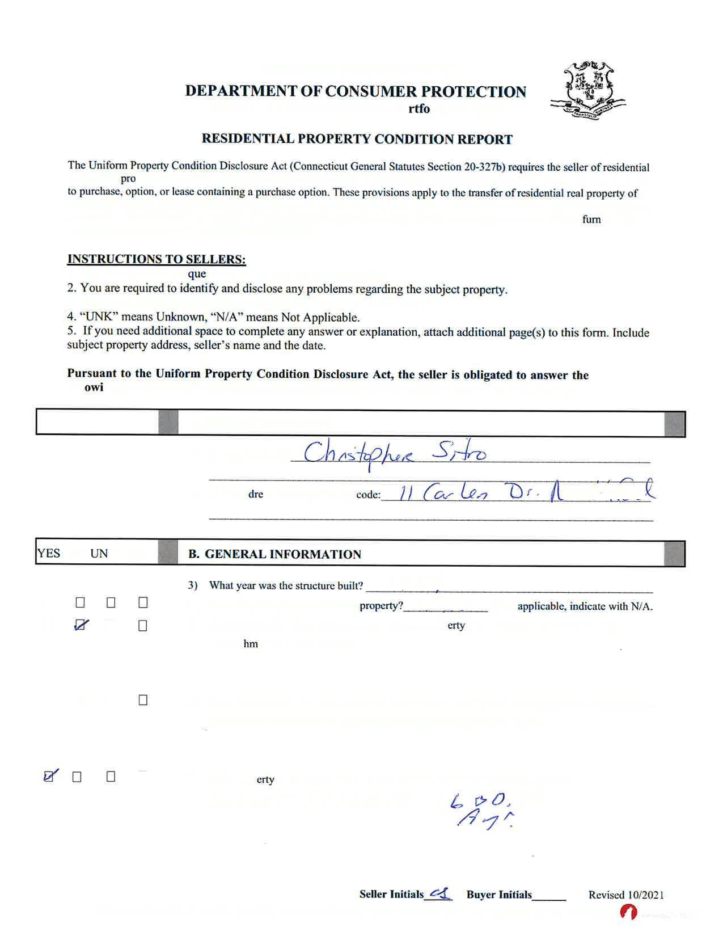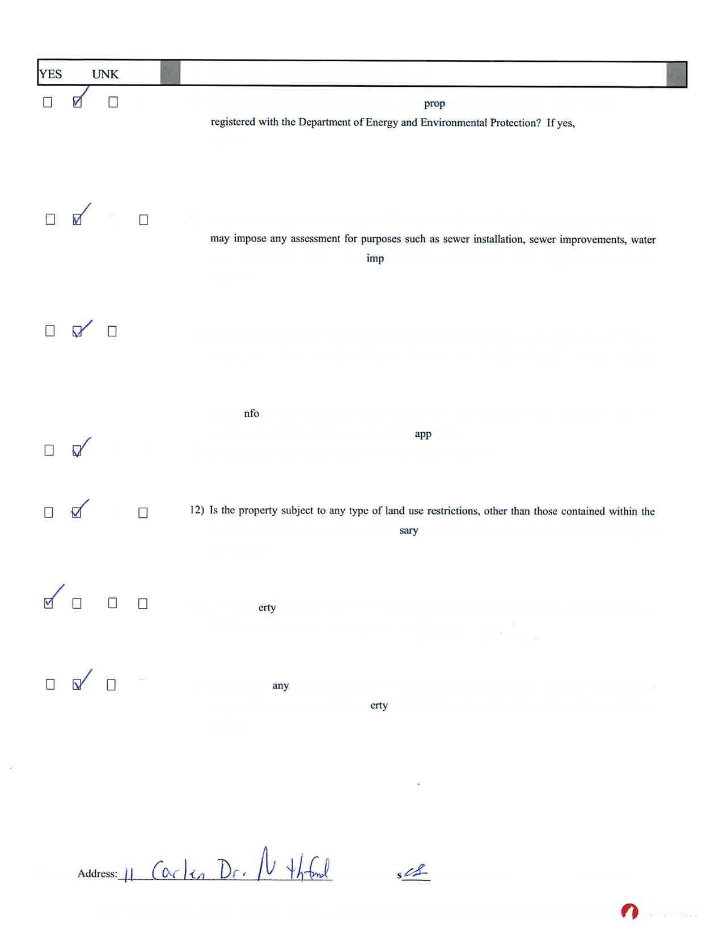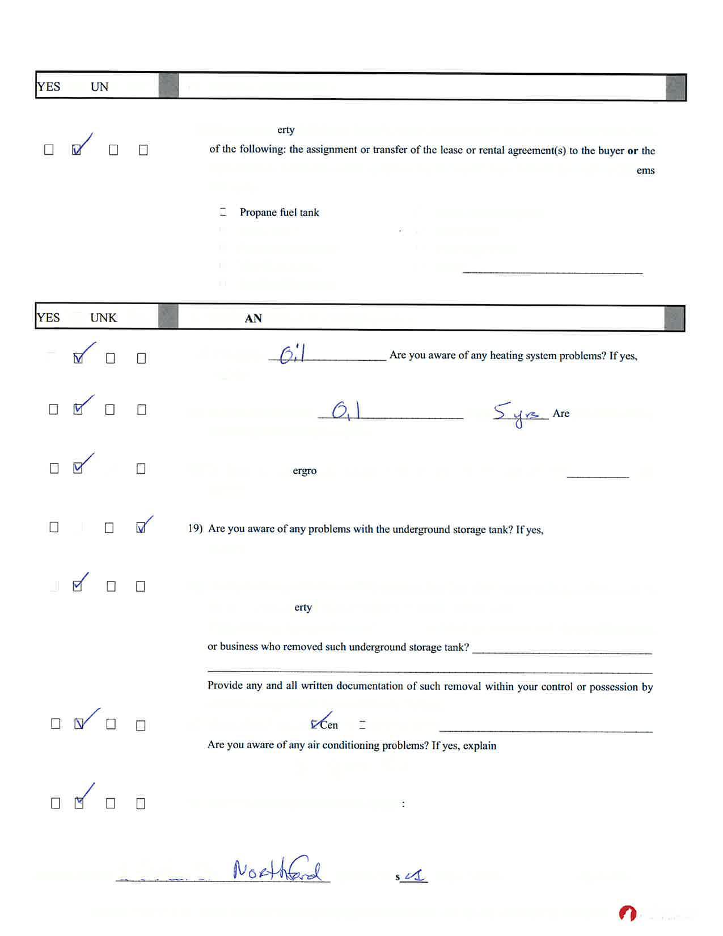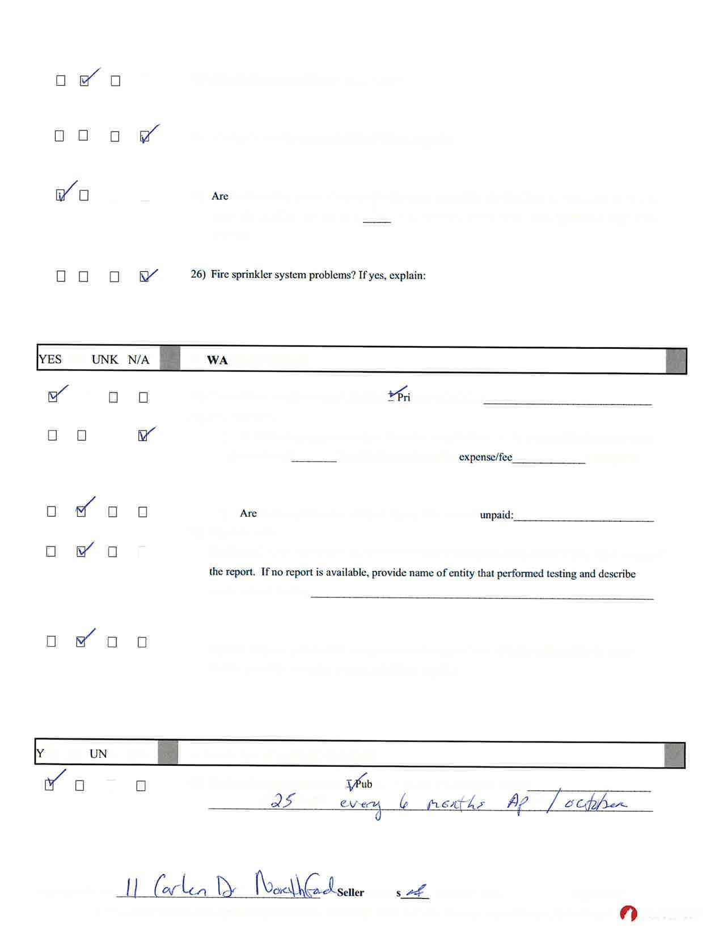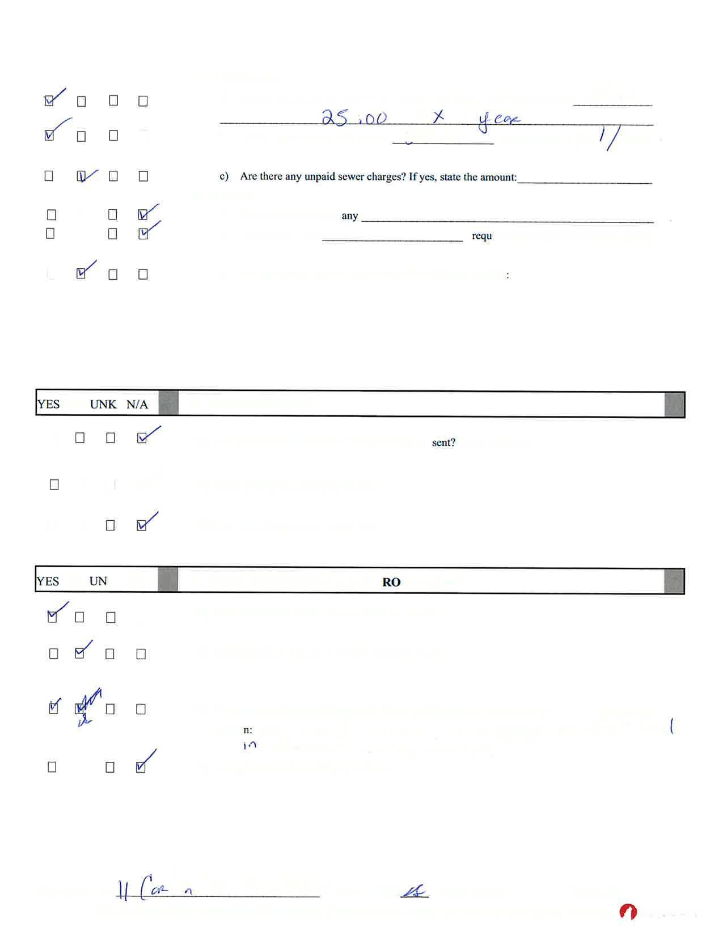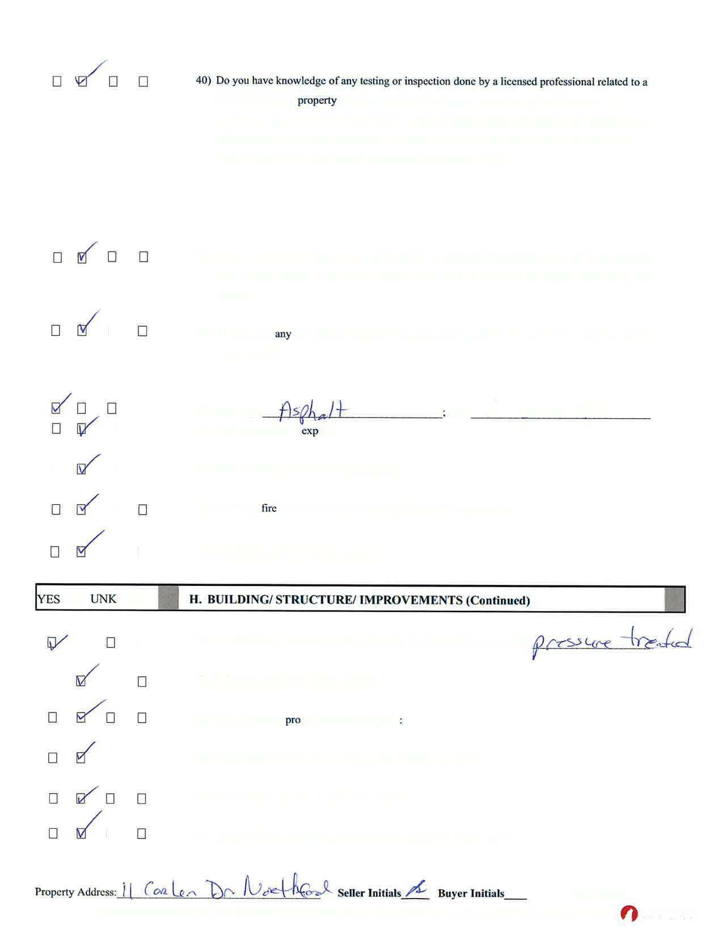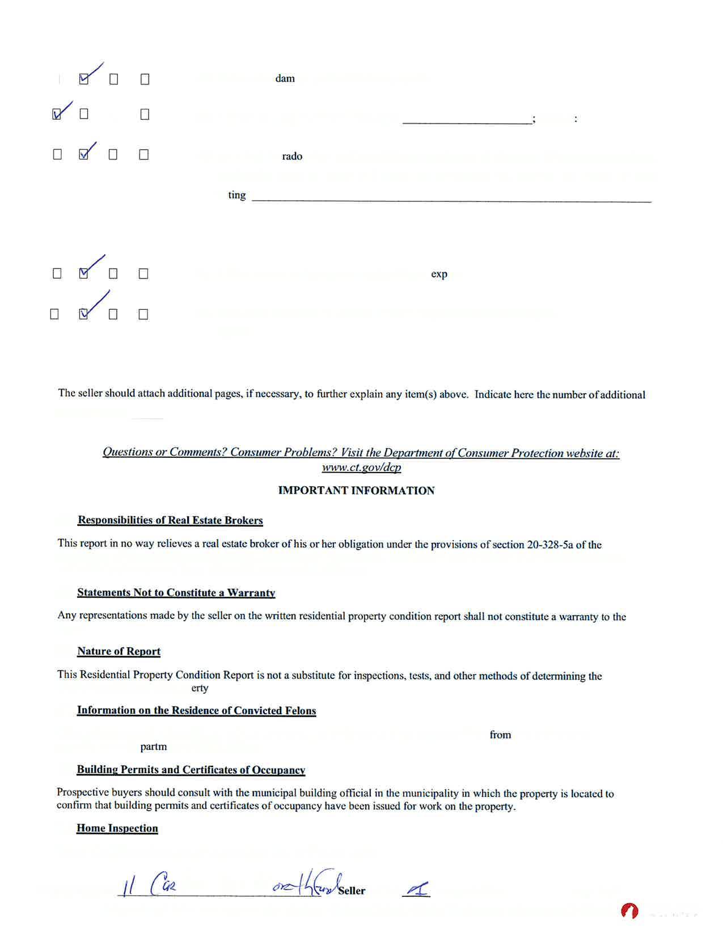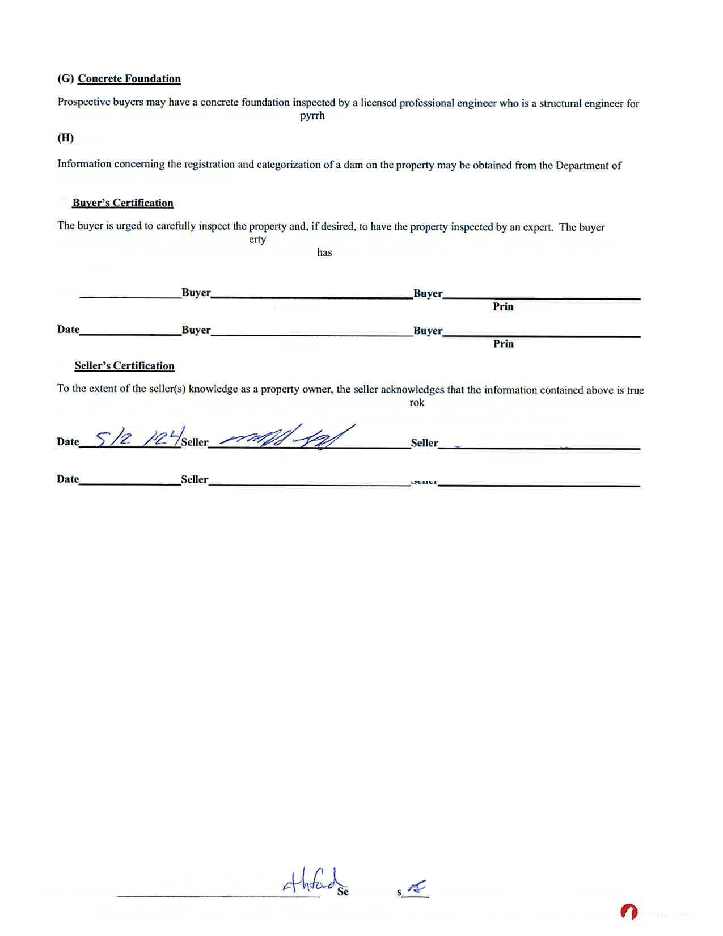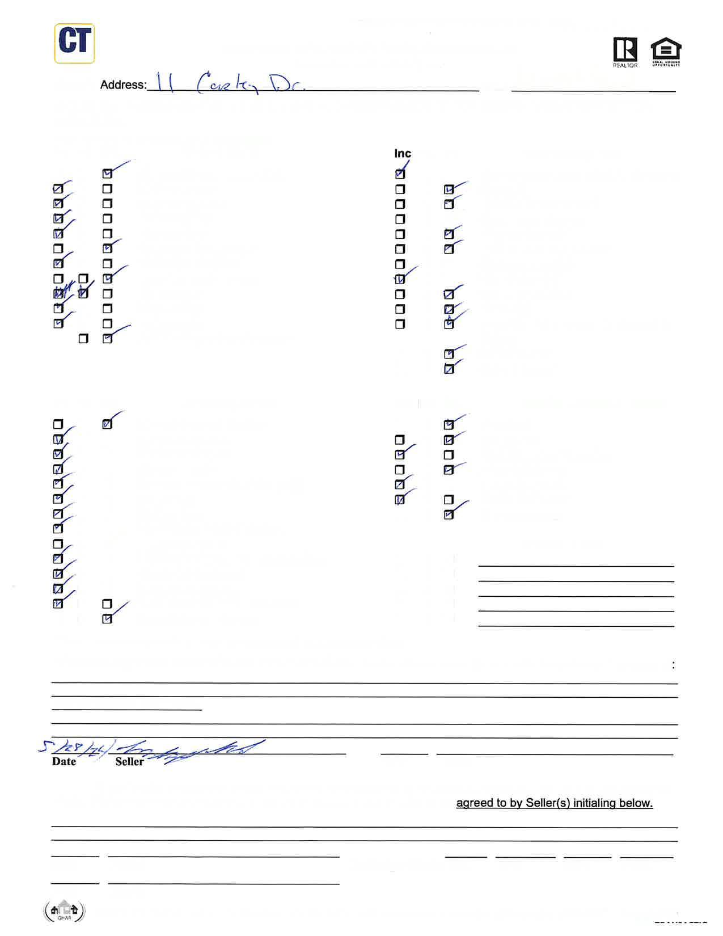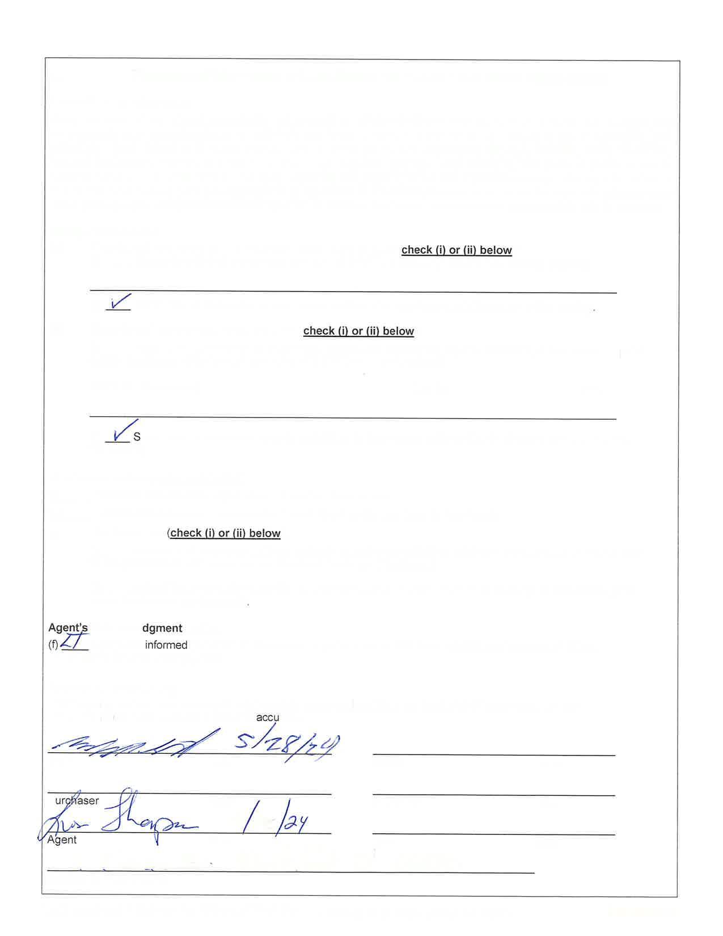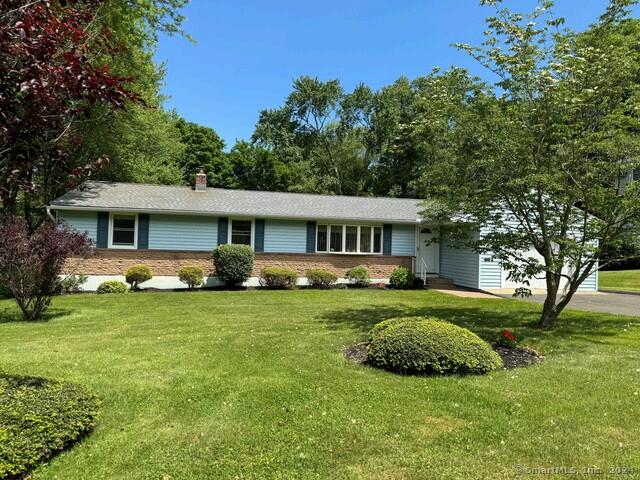
Public Open House Details
Directions:
Single Family For Sale
Listing ID: 24022570
Parcel ID: 1274689
Expected Active Date: 06/21/2024
Rte 22 Clintonville Rd to Birchwood Drive to !1 Carlen Drive.
Schedule:
06/22/2024 from 11:00 AM to 01:00 PM 06/23/2024 from 11:00 AM to 01:00 PM
Overview
DOM / CDOM: / County: New Haven
Neighborhood: N/A
Property Information:
Subdivision:
Come home to this spacious, bright and sunny ranch. This home is located in the Northford section and is on a cul-de-sac with a pond and common grounds at the end of street for home owners to enjoy. Walk in to the spacious living room with bow window, kitchen with eating area, dining room with sliders to deck and beautiful yard, a laundry room with lots of cabinets and countertops, and family room with wood burning stove! 3 bedrooms and 2 baths, which are all located on the main level. Downstairs you will find another large room, which is currently used as a bedroom but can be used for whatever you need it for! Roof and Central air are only 5 years old! Hardwood floors are under rugs in living room, hallway and bedrooms. Conveniently located close to shopping, restaurants, parks, schools and major highways. You won't want to miss out on seeing this gem! Wallingford Electric is a major bonus!
Home being sold As-Is. Flood insurance is around 1500.00 a year.
Property Information Style: Ranch
Features
Additional Rooms:
Laundry Level / Location: /
Has In-Law Apartment / Apartment Access: /
Interior Features: Auto Garage Door Opener, Cable - Pre-wired Appliances Included: Oven/Range, Refrigerator, Dishwasher, Disposal, Washer, Dryer
# of Fireplaces: 1
Home Automation:
Energy Features:
Solar Contract Details: Construction: Frame
Basement: Full, Heated, Storage, Partially Finished, Walk-out, Liveable Space, Full With Walk-Out Foundation: Concrete
Attic / Features: Yes / Access Via Hatch
Handicap Features: Bath Grab Bars
HOA
Home Owner's Assoc.: Yes
Association Amenities:
Association Fee / Frequency: $73 / Annually
Utility Information
Heat Type / Fuel:
Baseboard, Hot Water / Oil
Fuel Tank Location: In Basement
Est. Annual Heating Cost:
Cooling: Ceiling Fans, Central Air Hot Water System: Oil, Domestic
Listing Information
Directions: Rte 22 Clintonville Rd to Birchwood Drive to !1 Carlen Drive.
Sign: Yes
Marketing History
List Price:
$399,900
Previous List Price: $399,900
Original List Price: $399,900
Price Last Updated:
List Price as % of Assessed Value: 240%
Roof: Asphalt Shingle
Garage(# of Cars): 1
Garages/Parking: Attached Garage
Driveway Type:
Exterior Features: Awnings, Deck, Gutters
Exterior Siding: Vinyl Siding Acres / Source: 0.49 / Public Records
Swimming Pool / Features: No / Waterfront / Description: No / Walk to Water Lot Description: Lightly Wooded, Level Lot, Water View In Flood Zone: Yes
Elevation Certificate: No Nearby Amenities:
Association Fee Provides: Grounds Maintenance Special Assessments / Details: No /
Water Service: Private Well Sewer Service: Public Sewer Connected Annual Sewer Fee / Assessment Info: / Air Radon Mitigation System: Water Radon Mitigation System:
Acceptable Financing: Date Available: Negotiable Potential Short Sale / Comments: No / The following items are not included in this sale:
Entered in MLS:
Listing Contract Date:
06/12/2024
06/12/2024
Listing Last Updated: 06/12/2024
Expected Active Date: 06/21/2024
Sale Financing:
