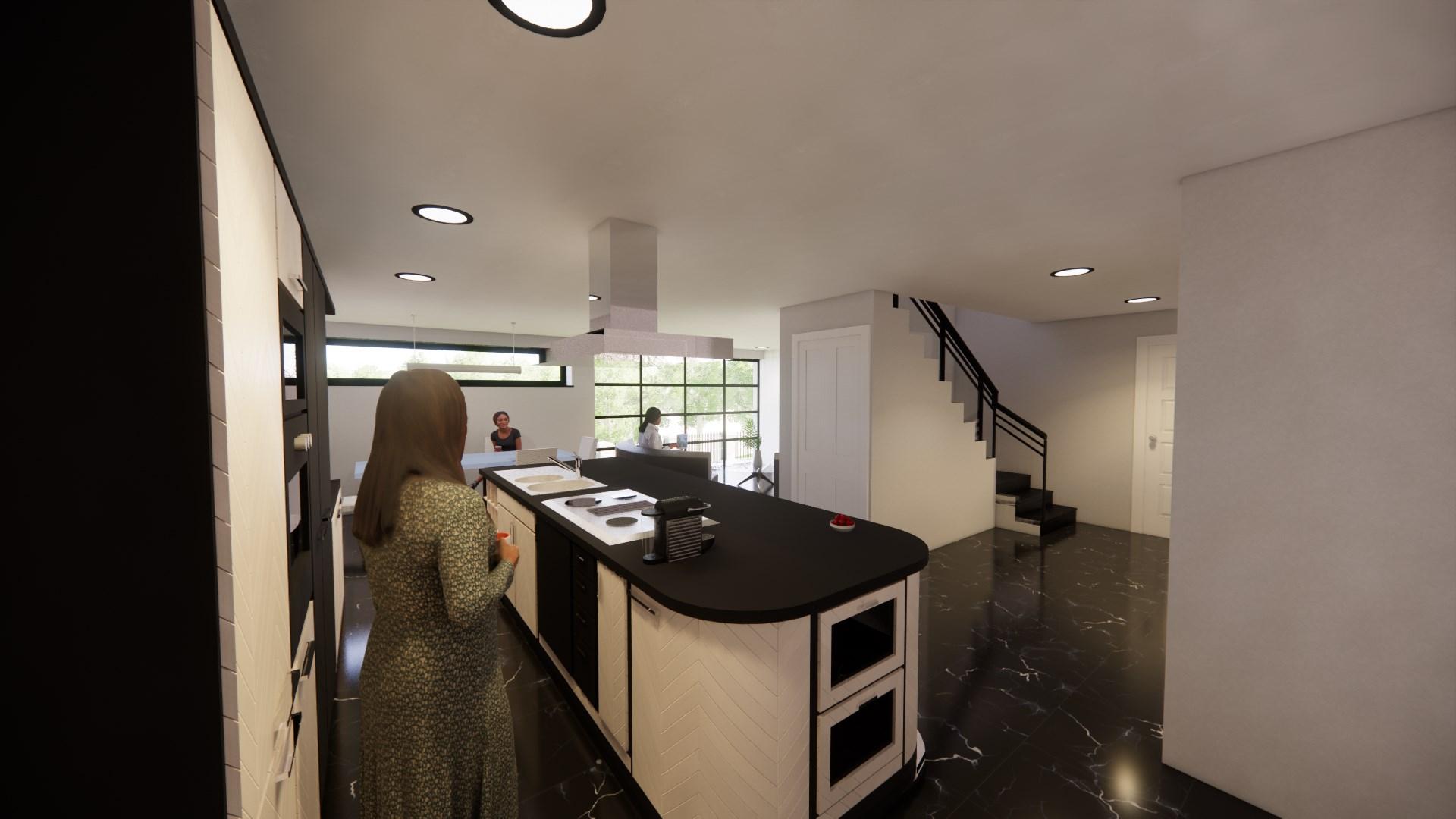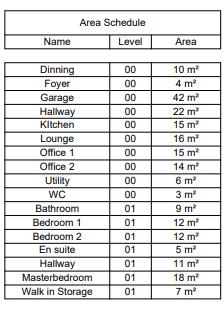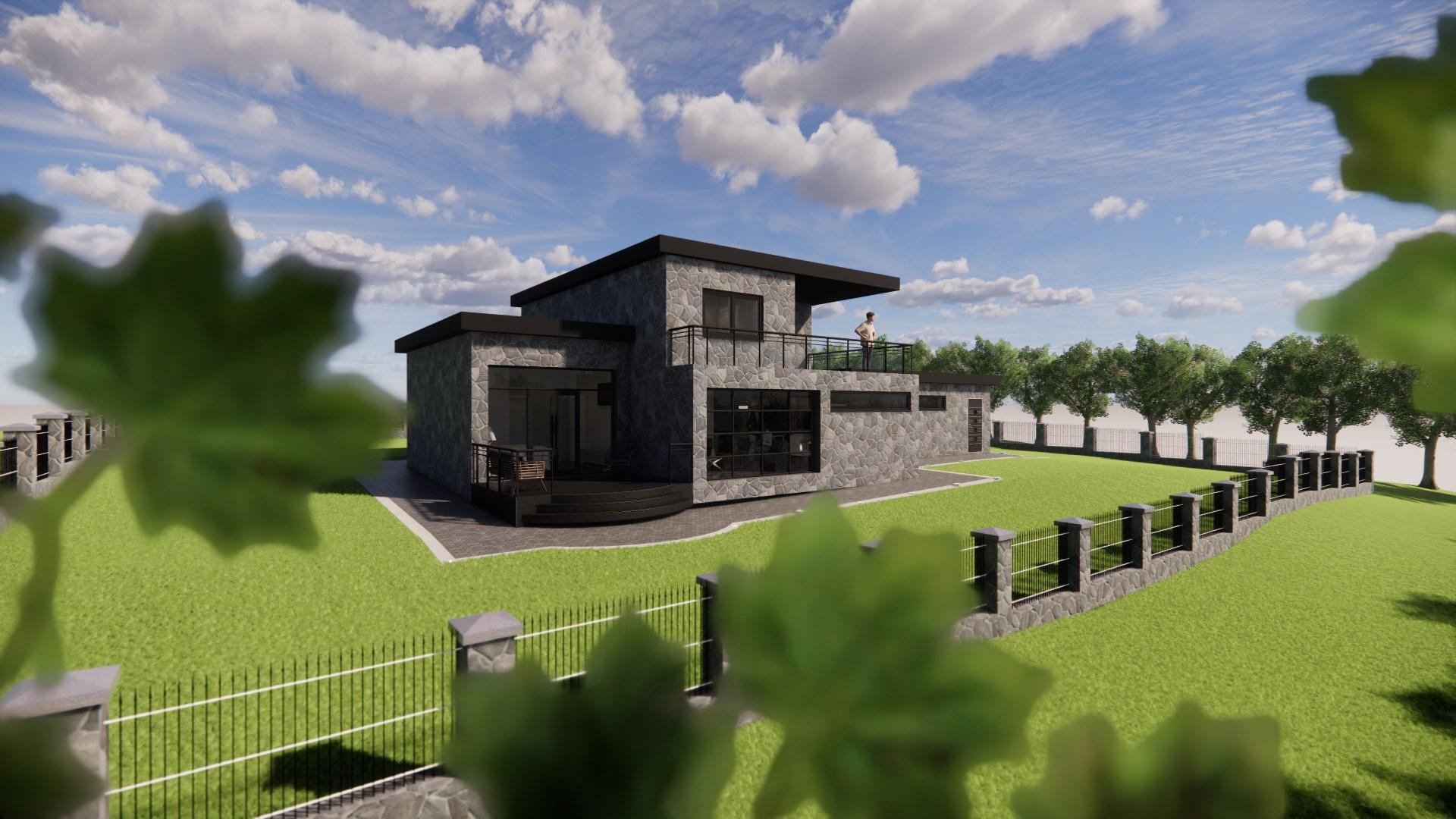
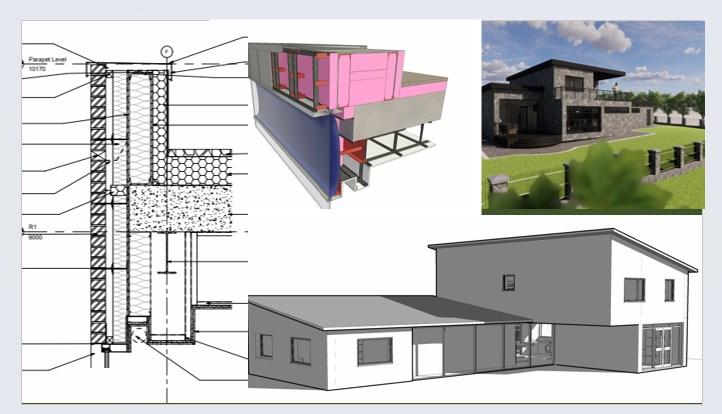
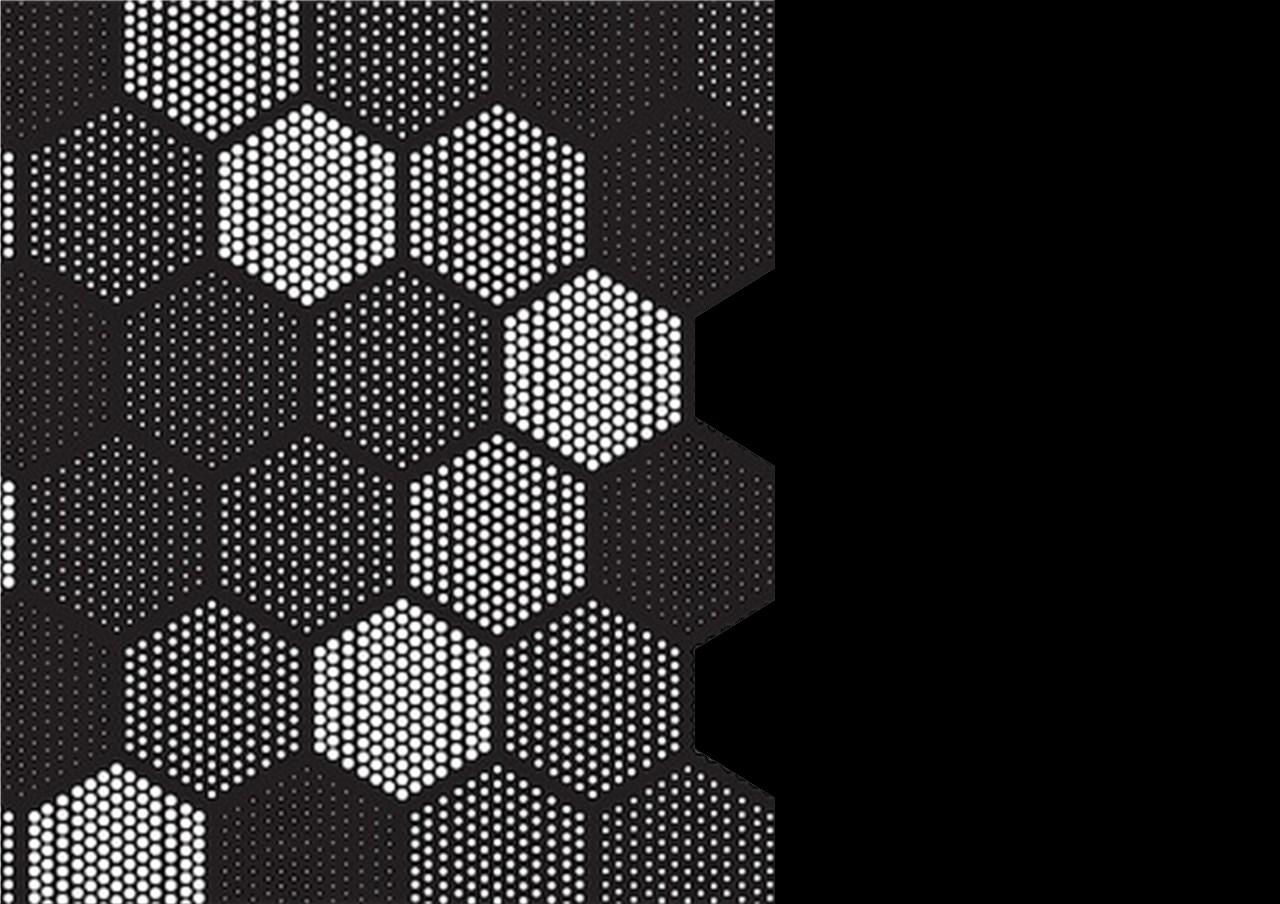






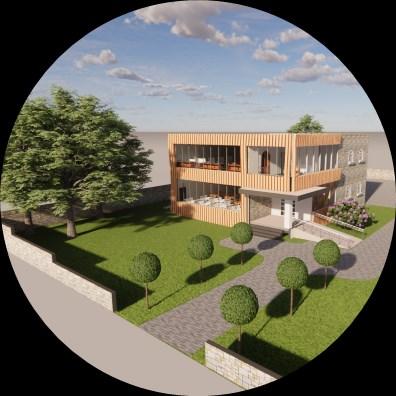
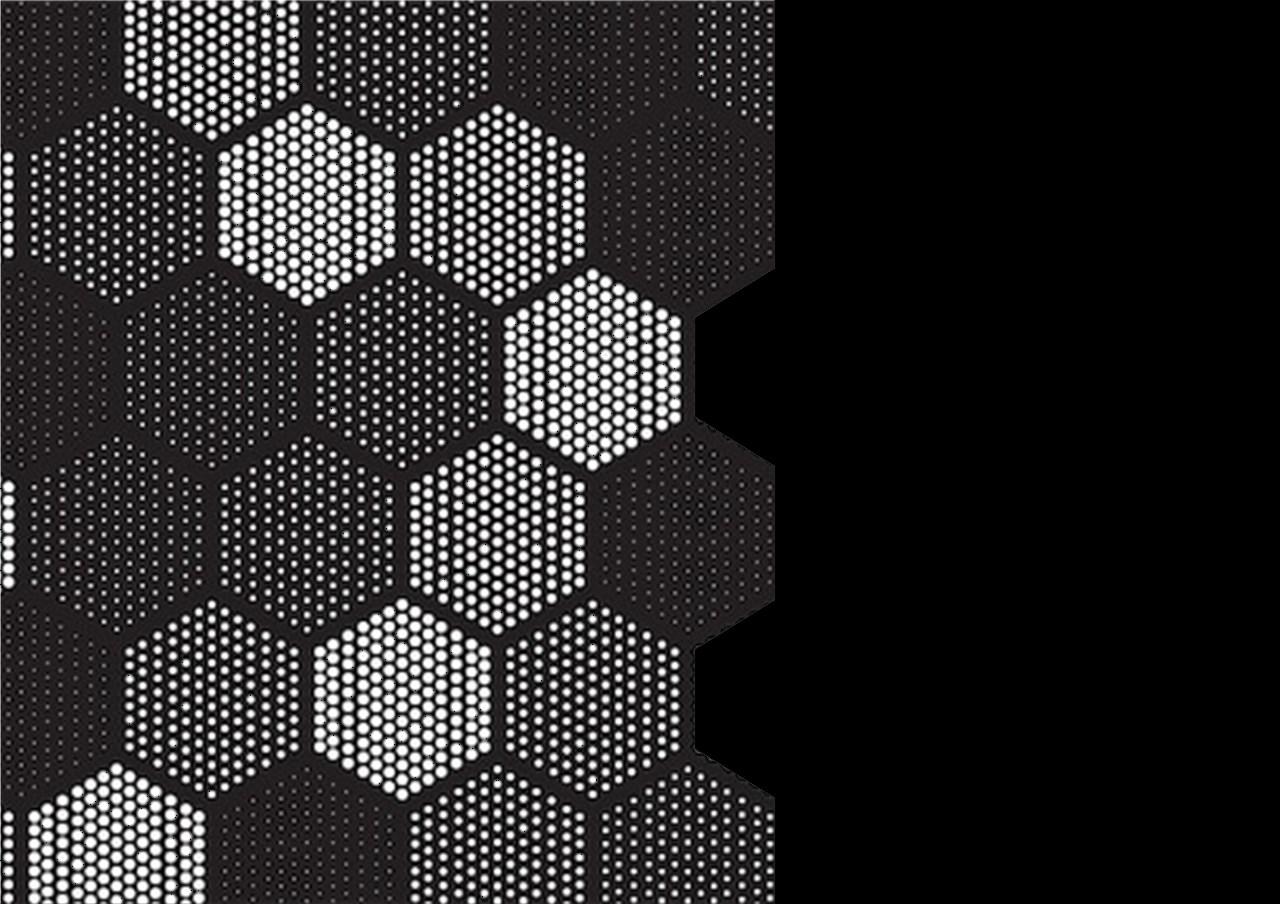
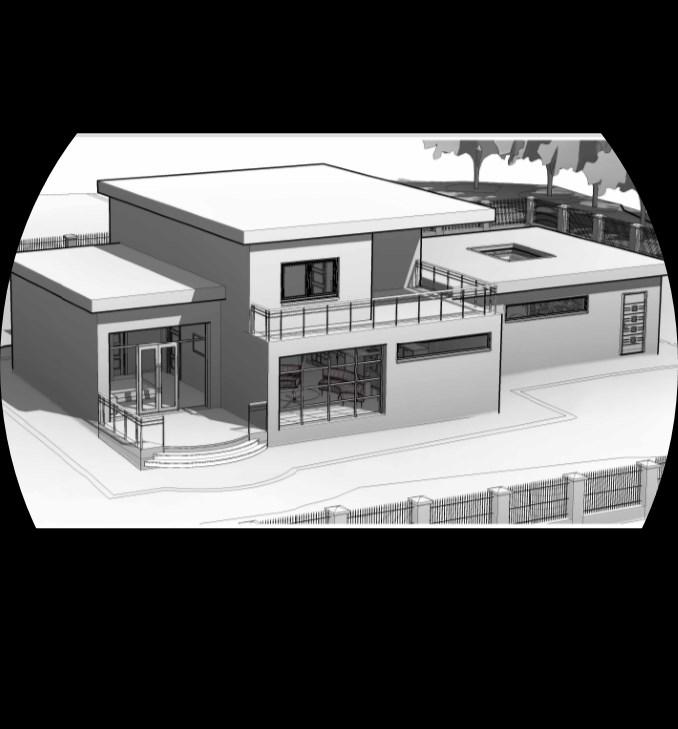

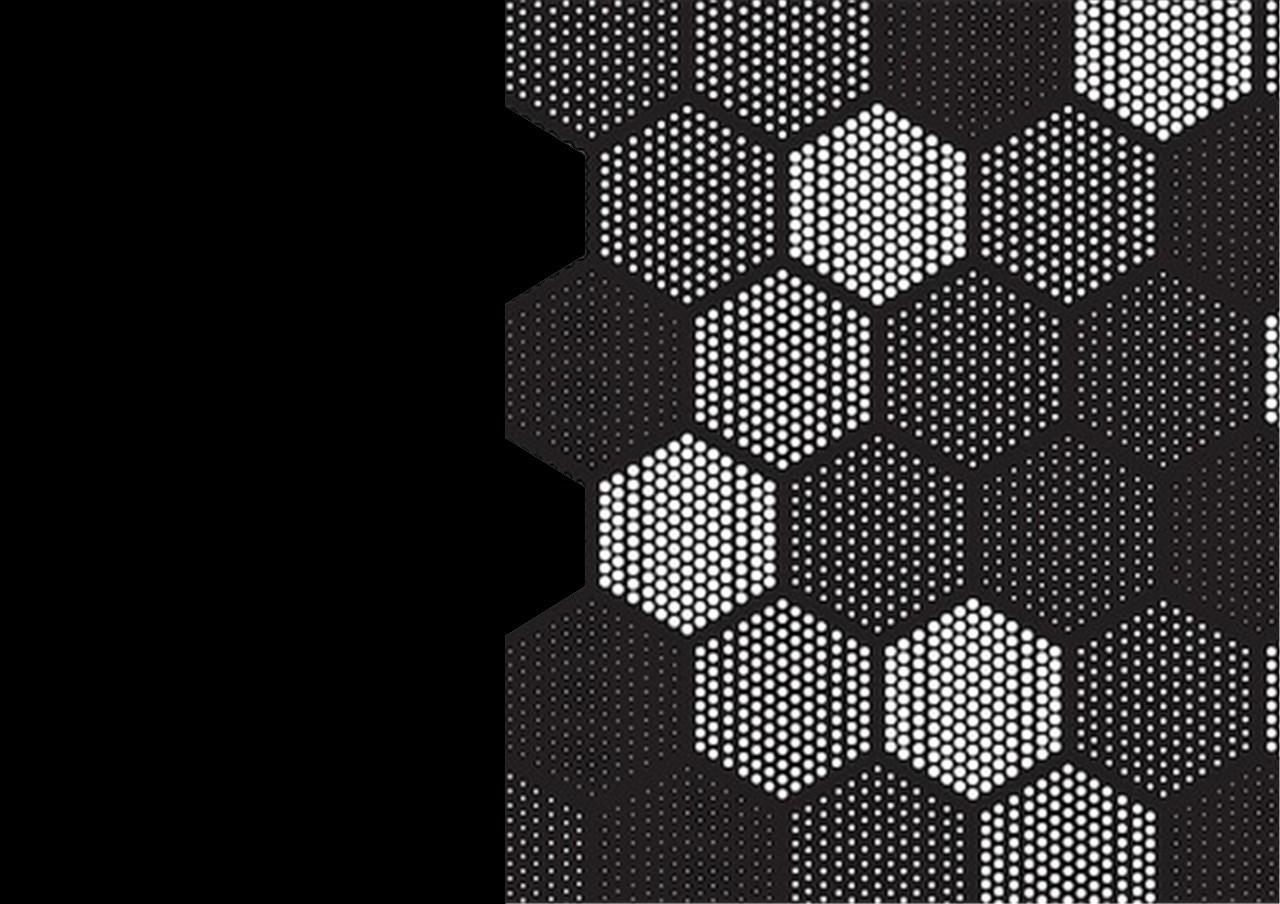


https://www.linkedin.com/in/calam -kearney-2ba46b234/ calamkearney@hotmail.com Contents Page 04-09 Graded Unit 2 10-12 Generic Residential 13-15 Brandon House 16-19 Graded Unit 1 20-21 Doe House 22-25 Generic Residential
Concept Perspective
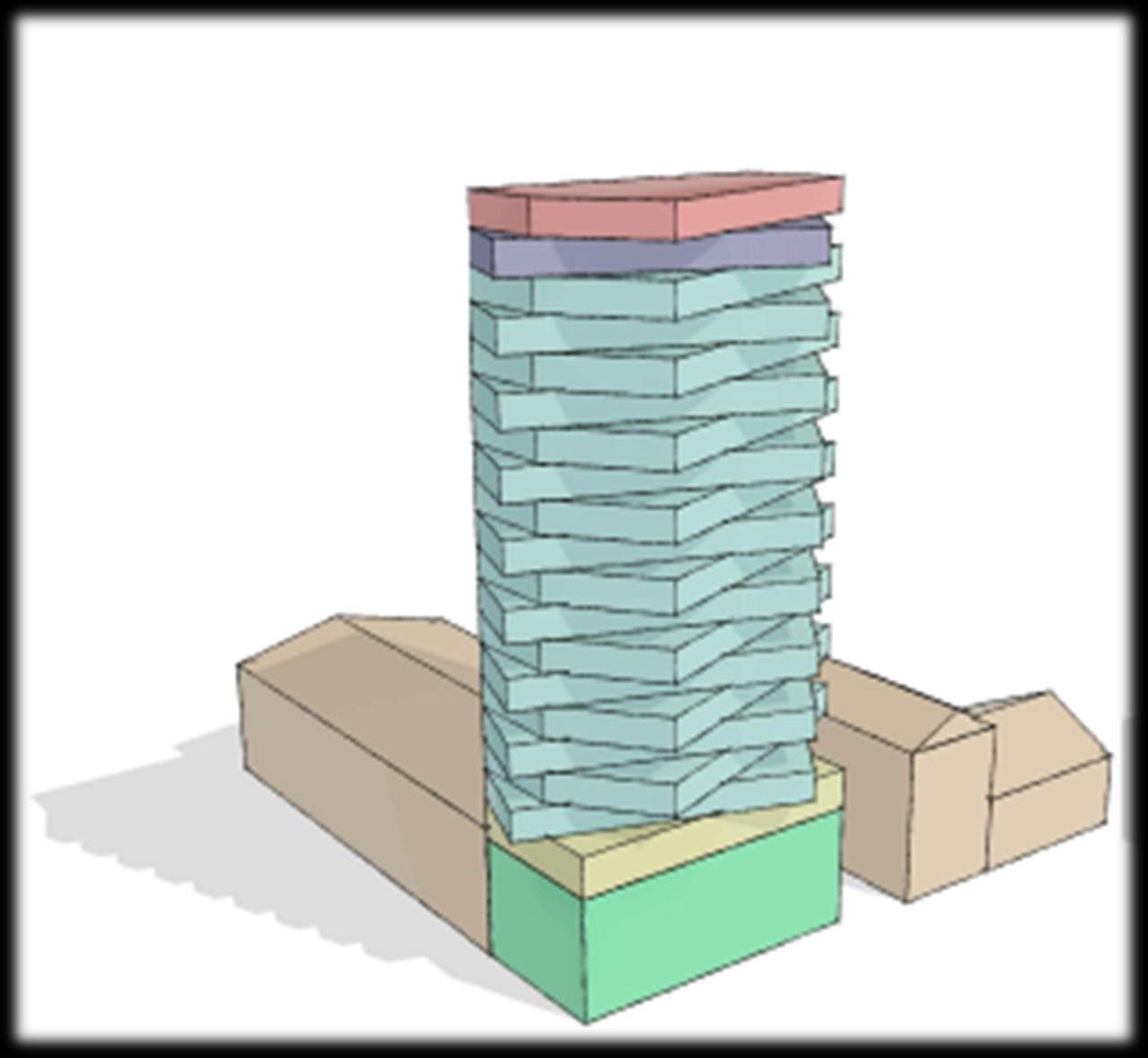
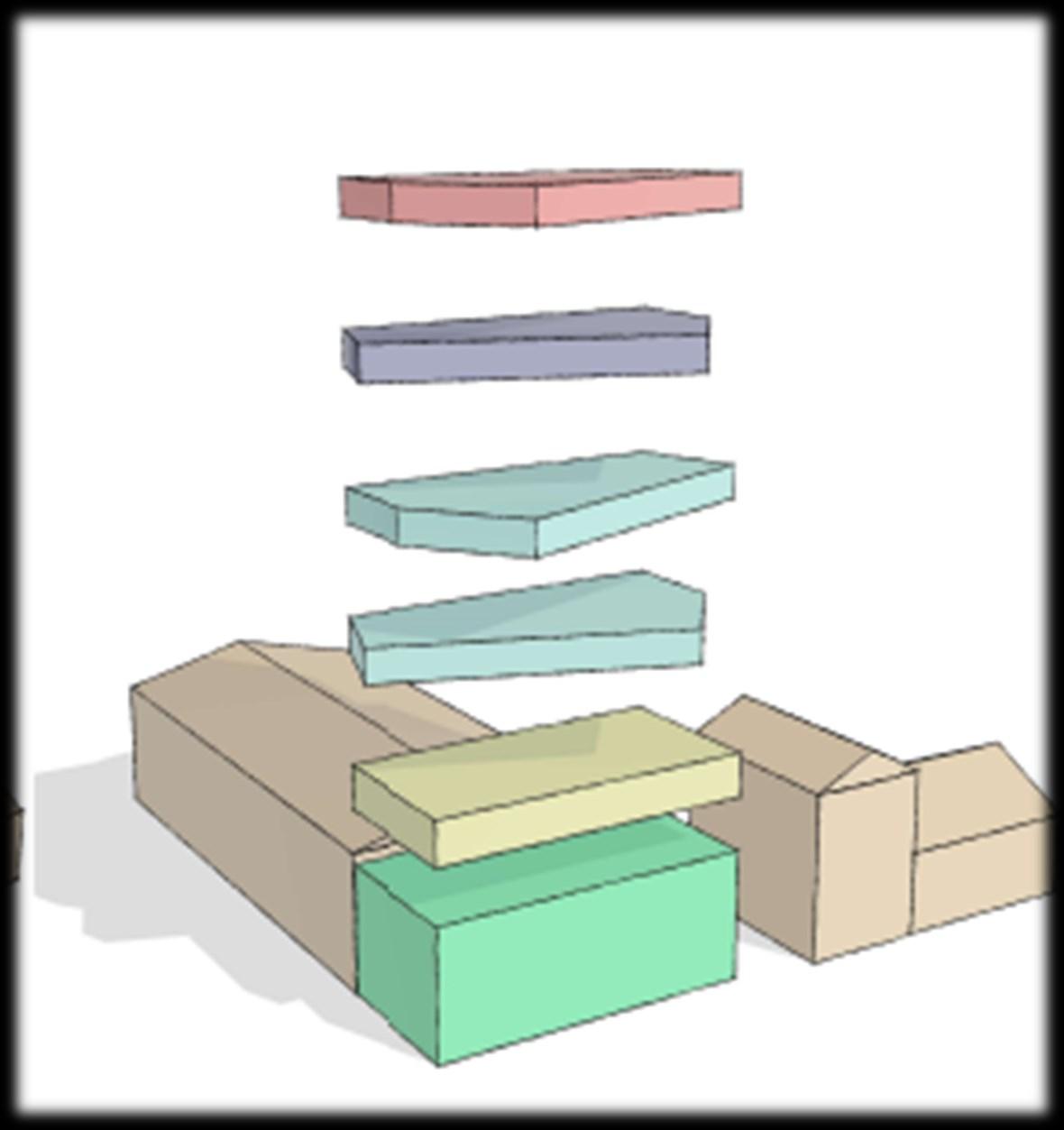
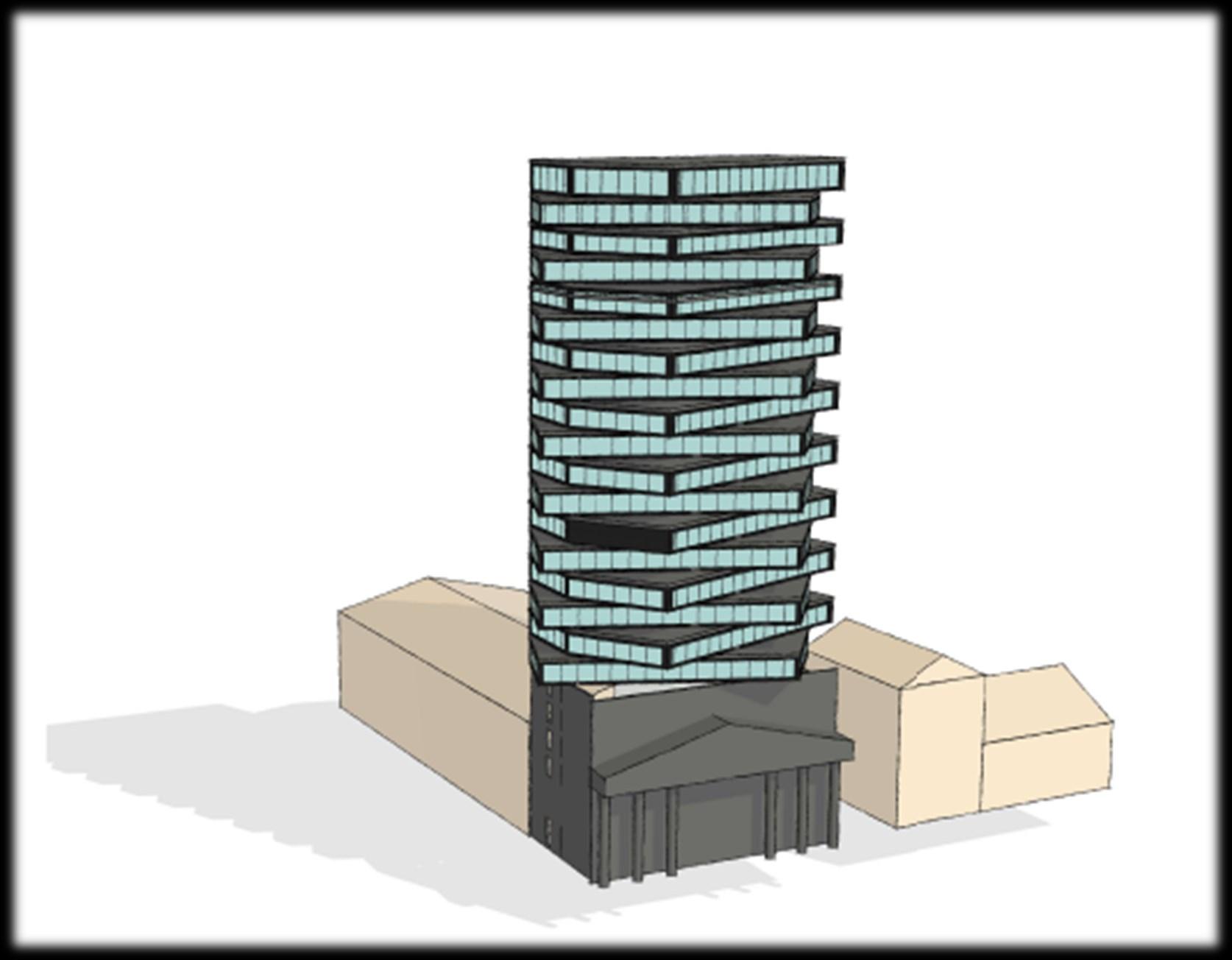
Objective

For this graded unit I was tasked with designing a 166 bed hotel to fit the client brief which was given from Keppie Design. Throughout this project I had to write severalreportsaswellas creation of three concepts and the creation ofa production drawings for once of the selected ideas from the concepts.
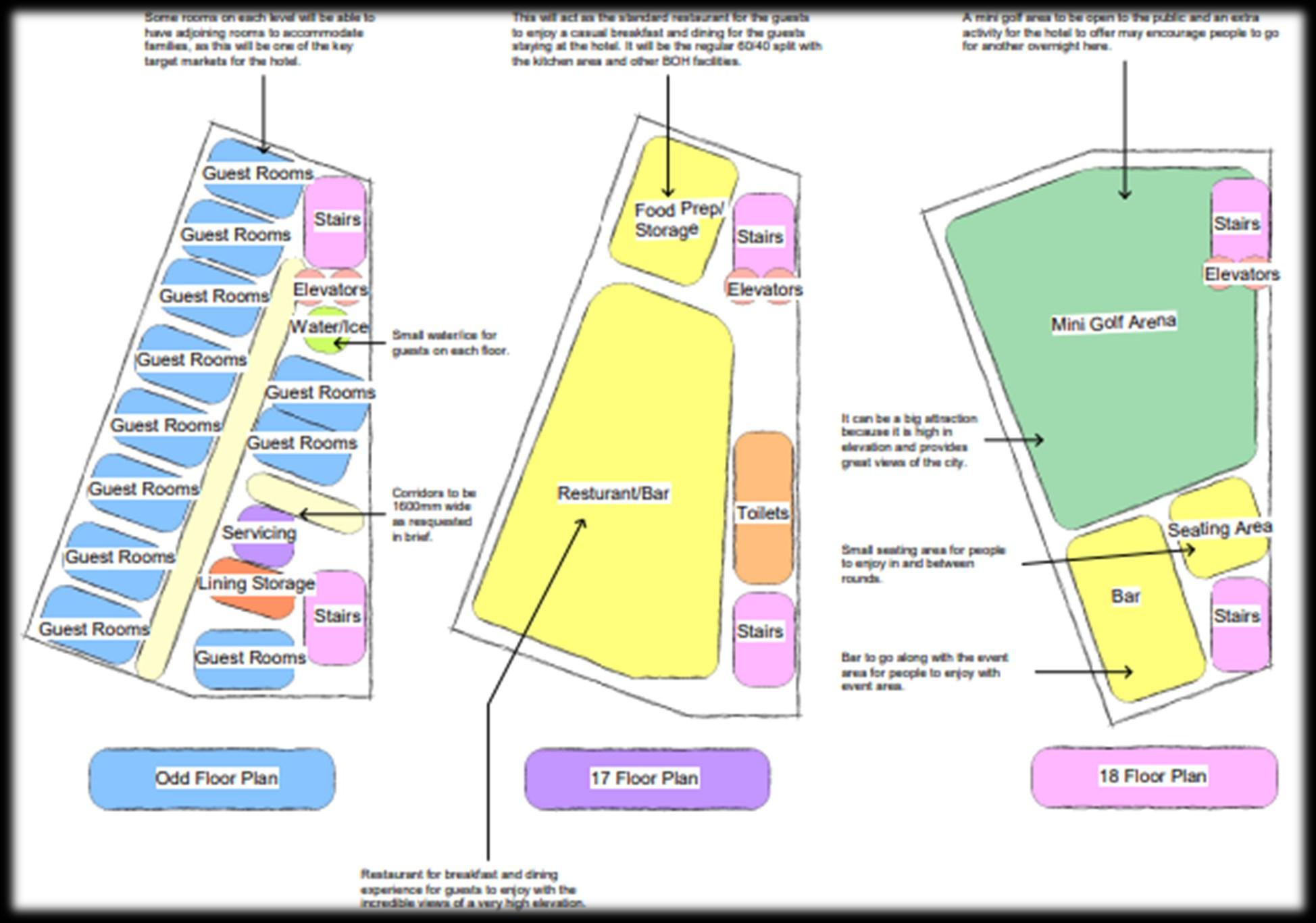
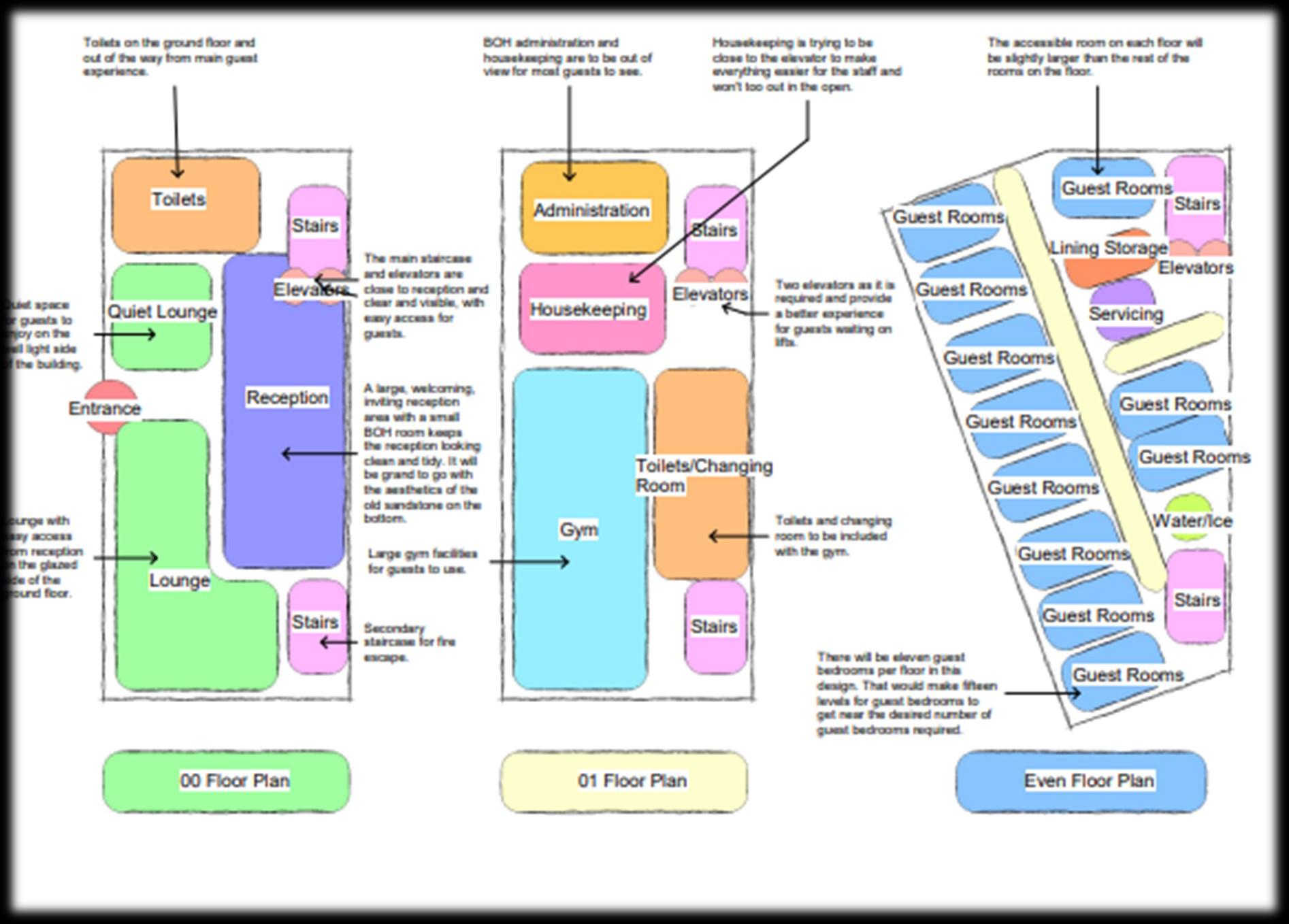
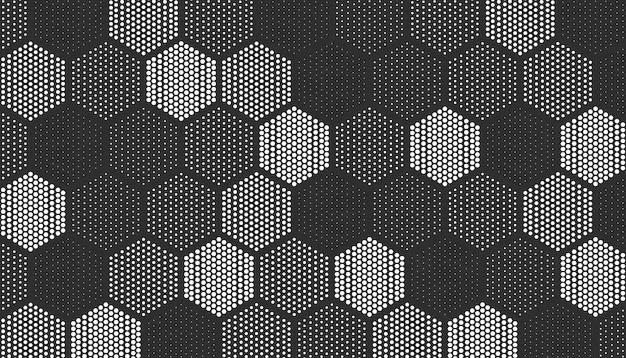 3D Mass View
3D Mass View Exploded
3D Mass View
3D Mass View Exploded
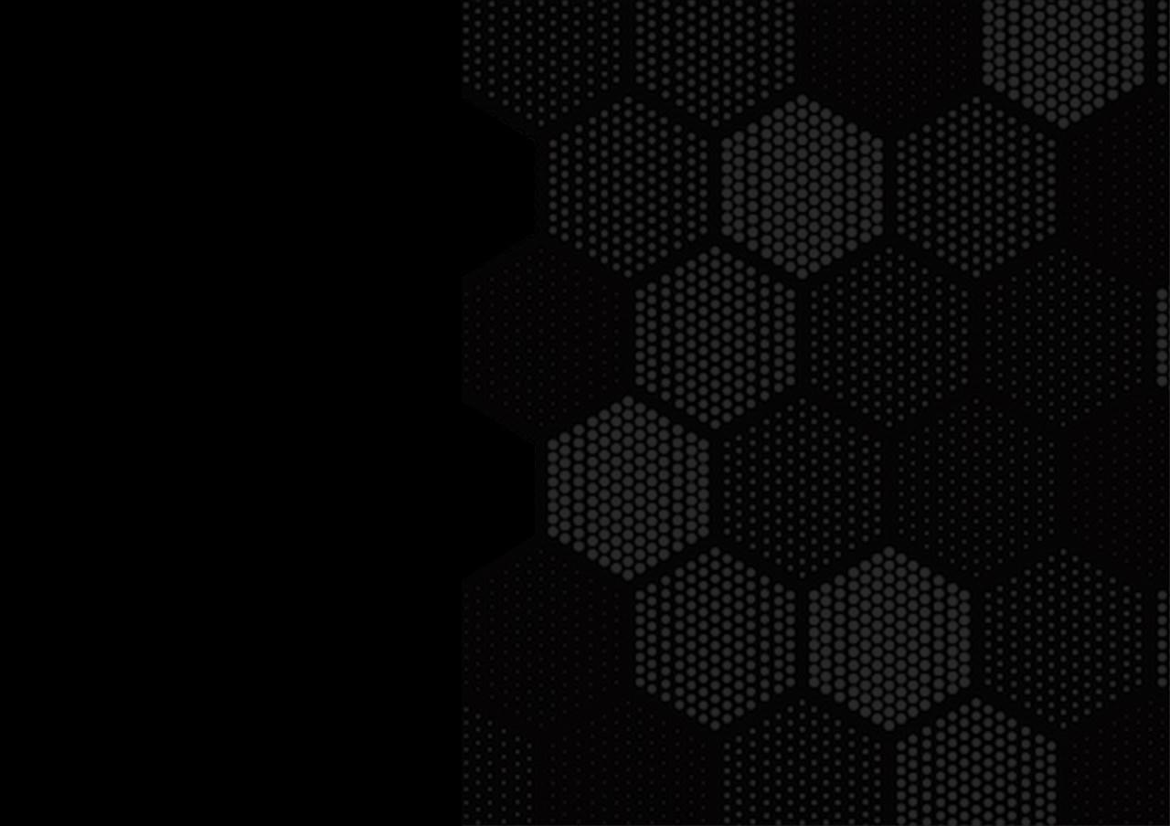

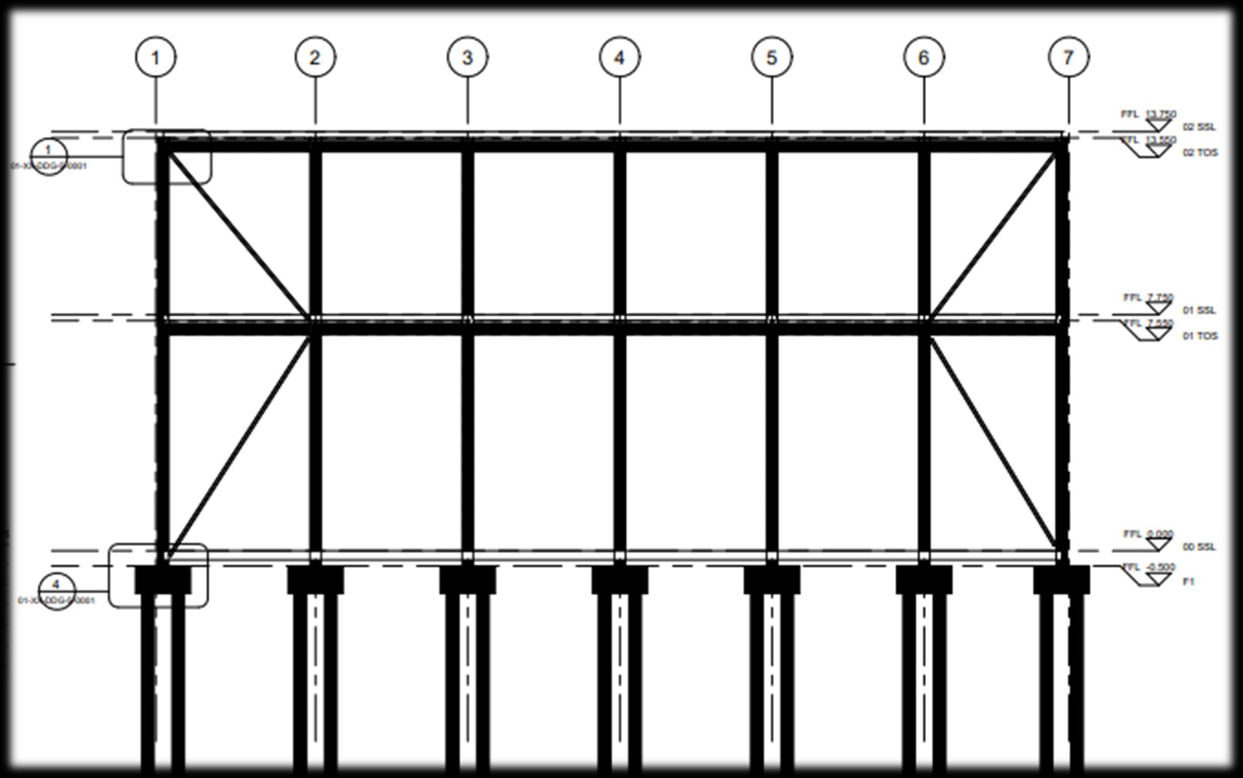
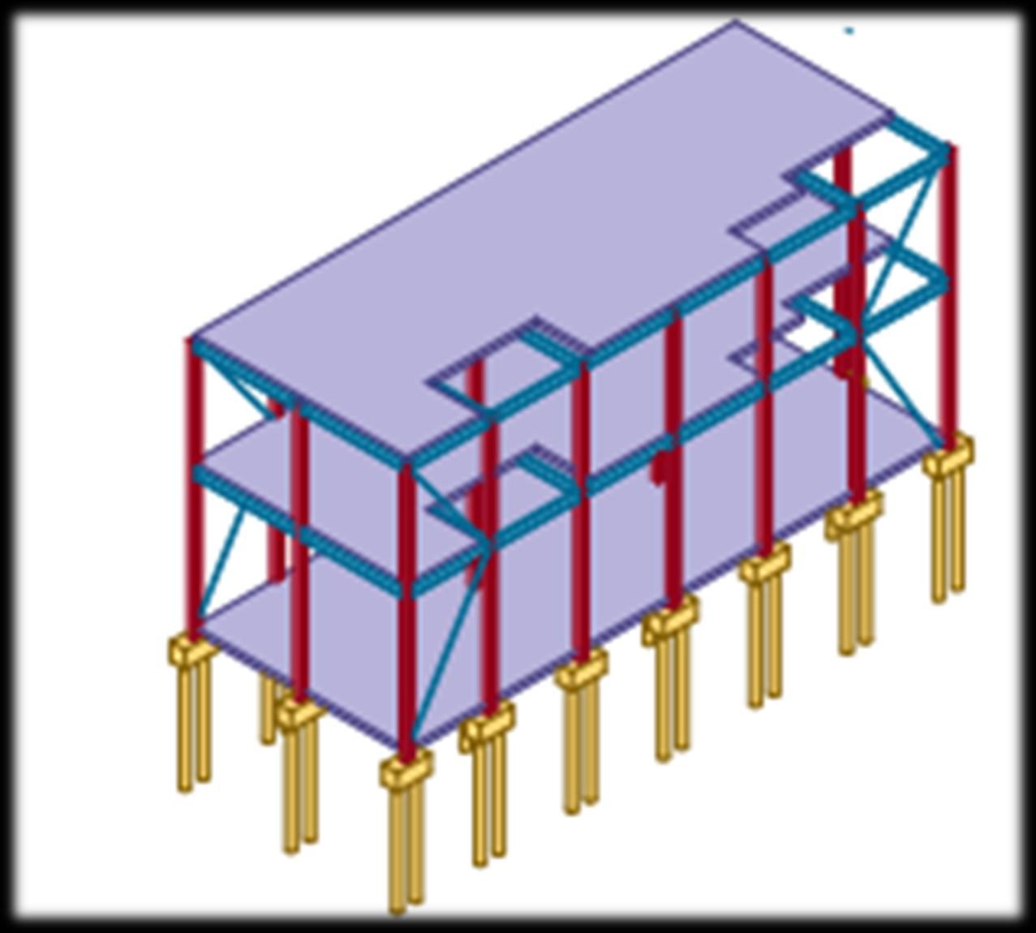
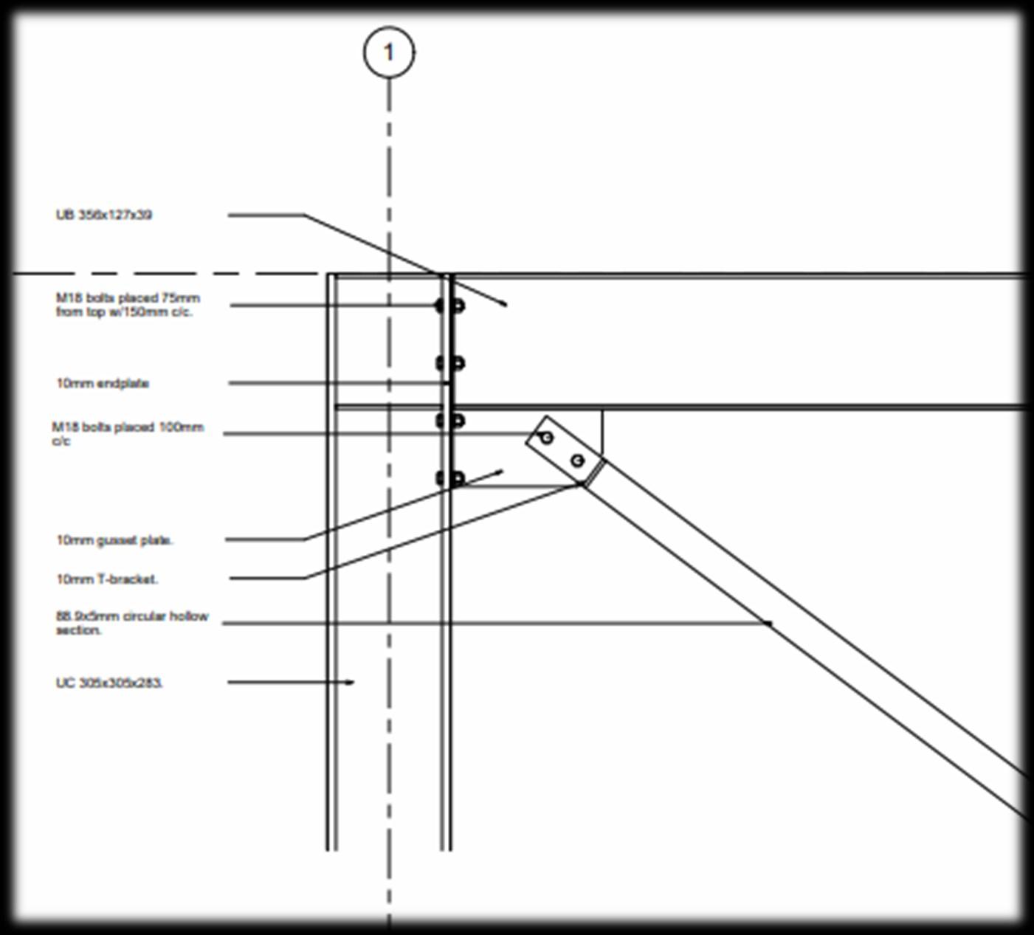
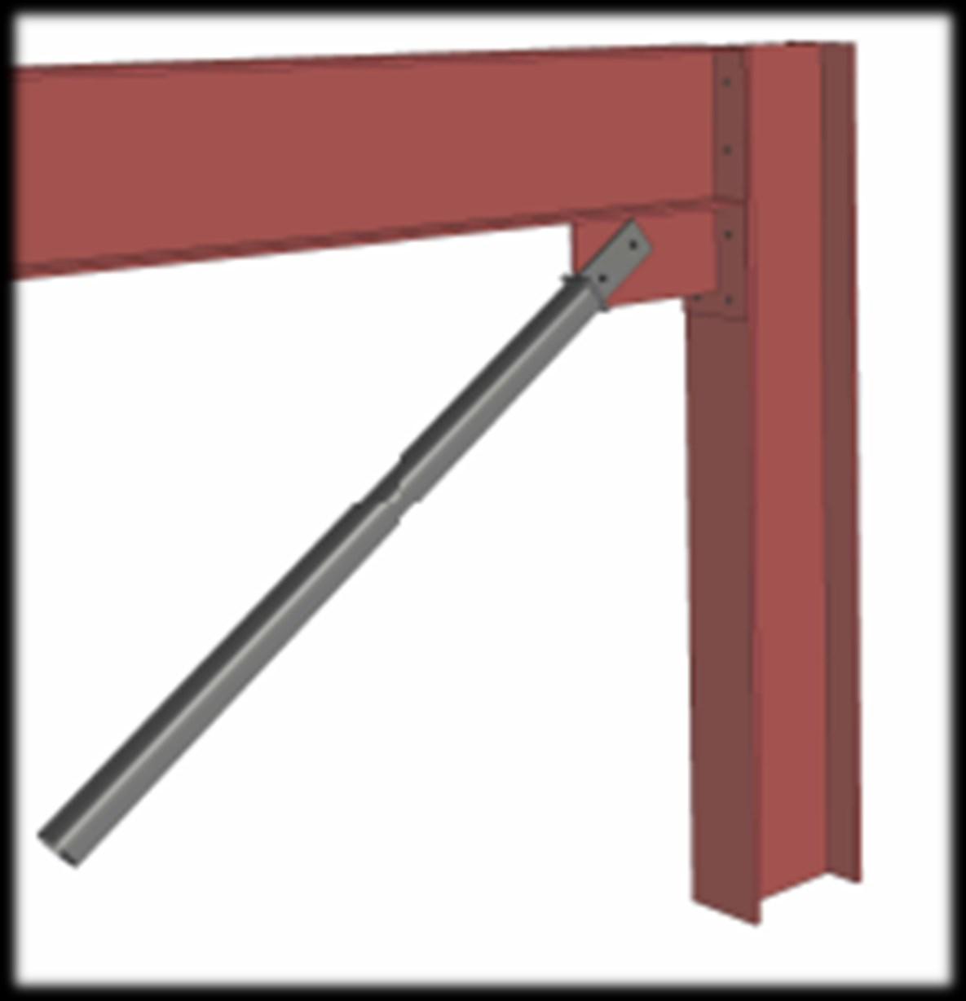
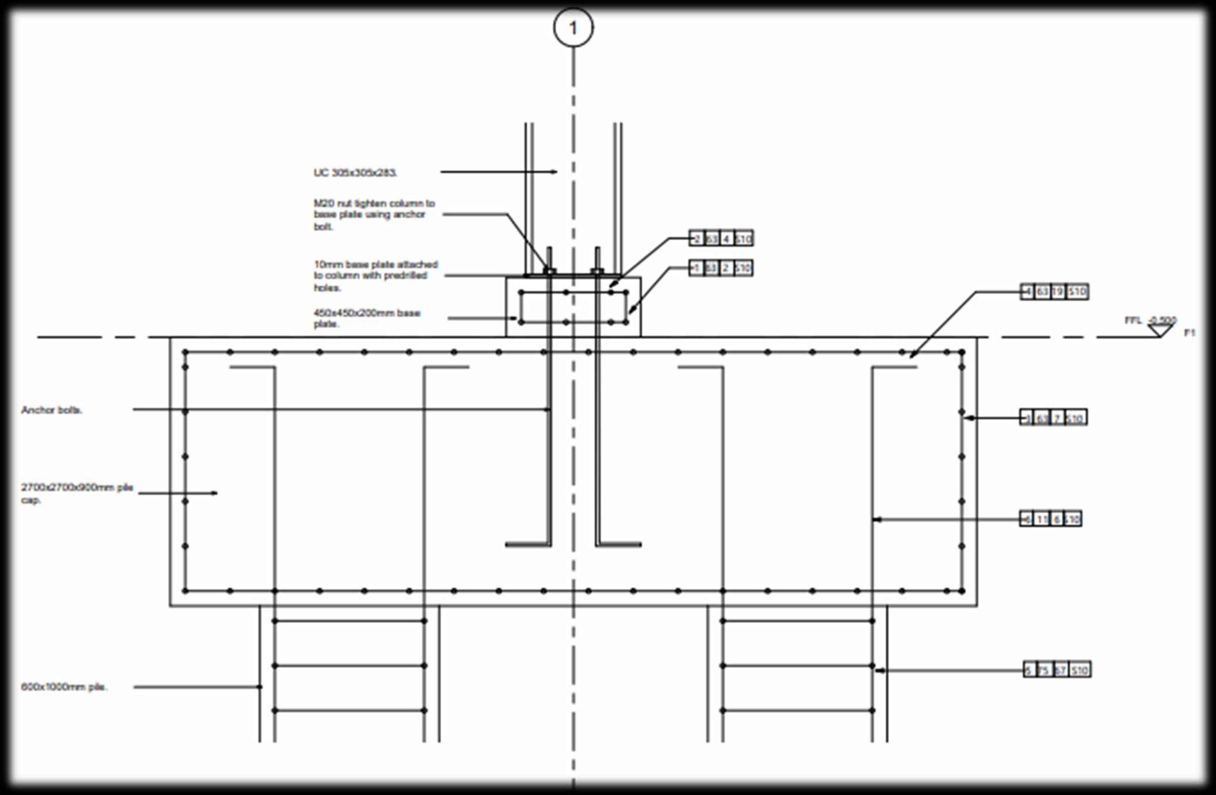
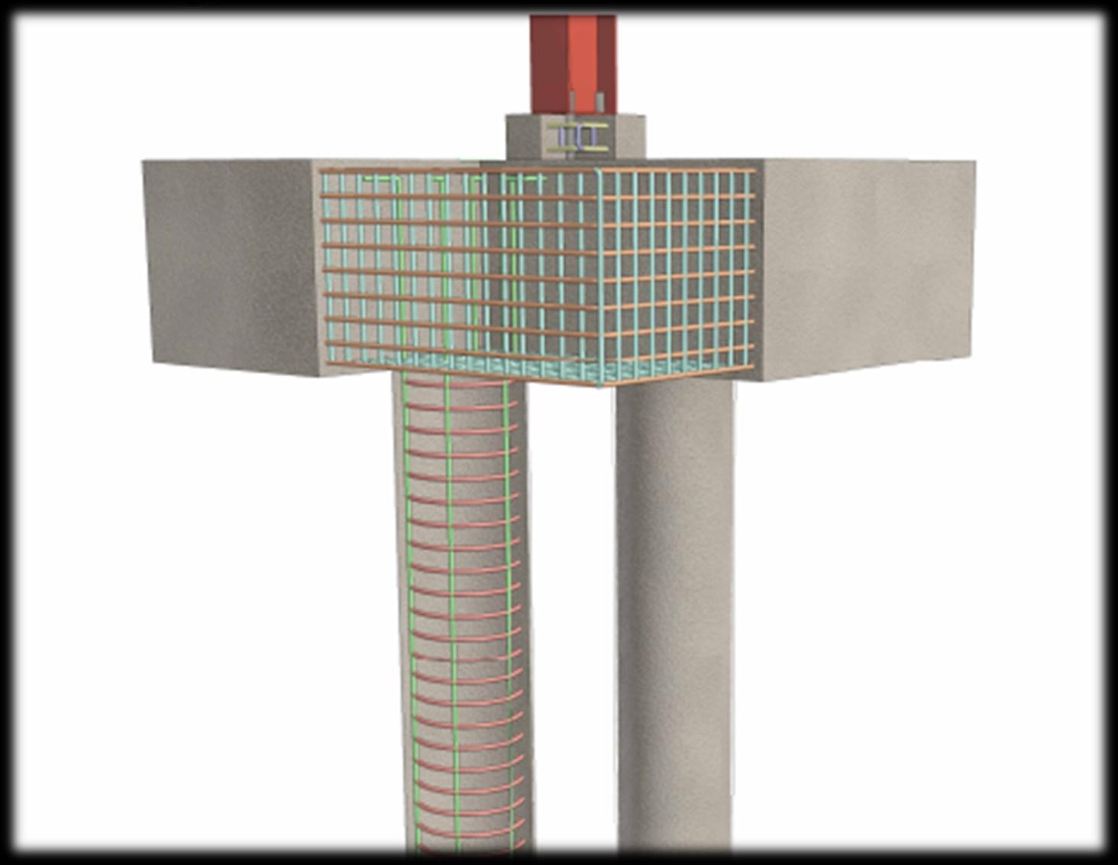 Column Beam Connection
Column Beam Connection
Detail 3D Pile Foundation Detail 3D Structural Model
Pile Foundation Detail was 166 client from Throughout write concepts once from
3D Column Beam Connection Detail

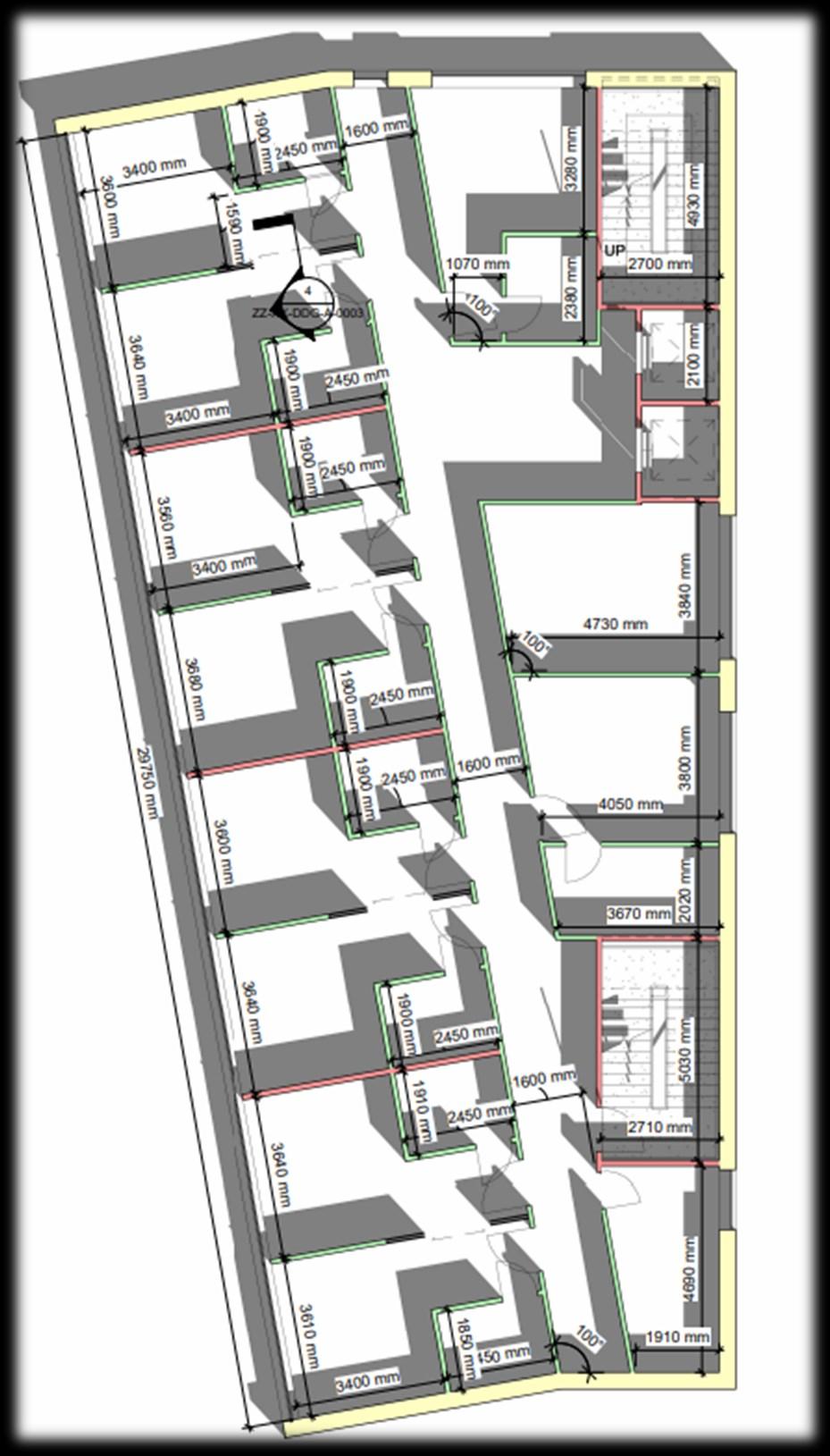
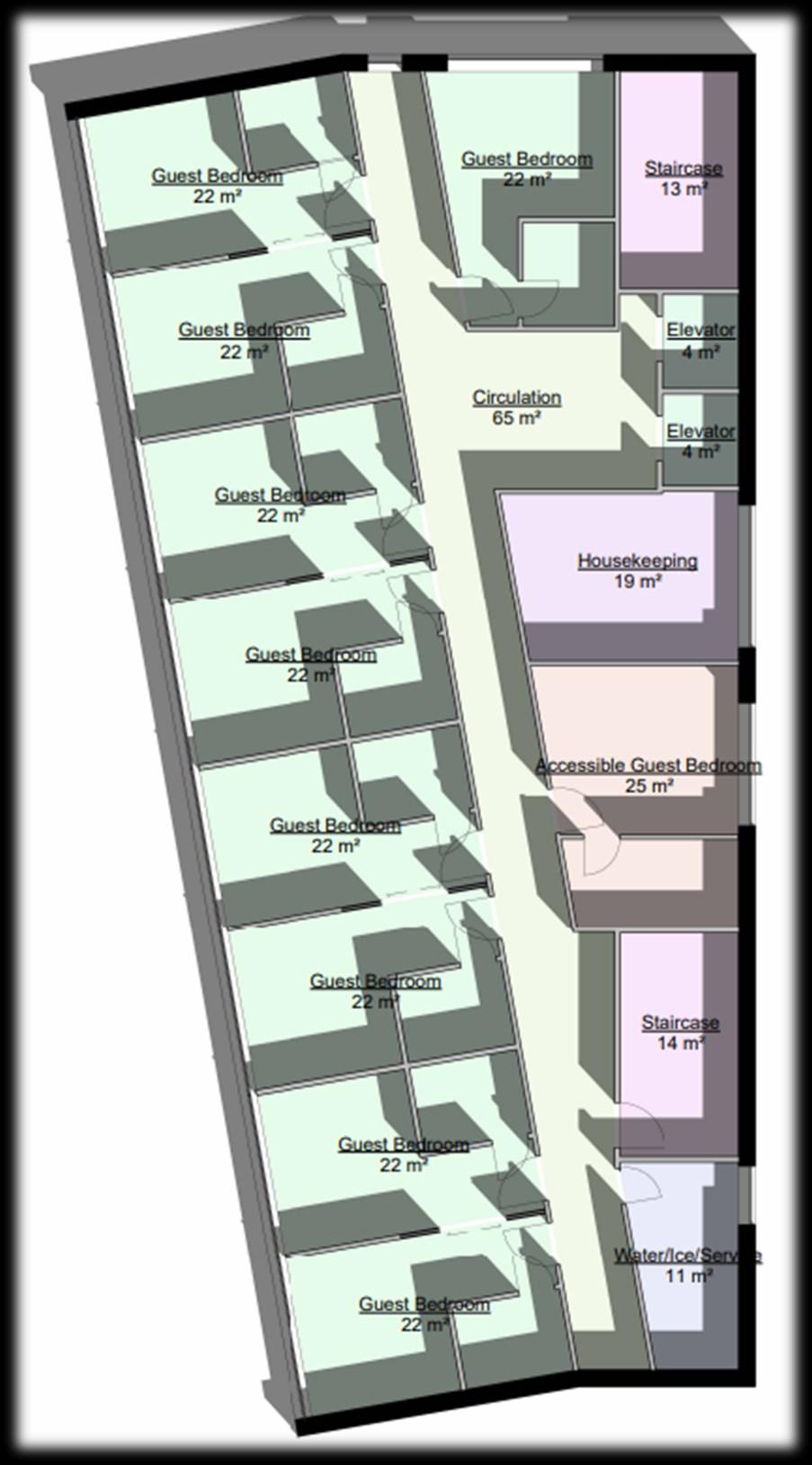
 3D Guest Bedroom Floor Plan
3D Guest Bedroom Floor Plan
Parapet Roof Detail Pocket Door Detail
Door
Guest Bedroom Area, Dimension and Furniture Plans
Pocket


3D Detail
Foundation Detail
Detail
Wall Detail
Foundation
3D
Detail
Cantilever Wall 3D
Cantilever
Elevations
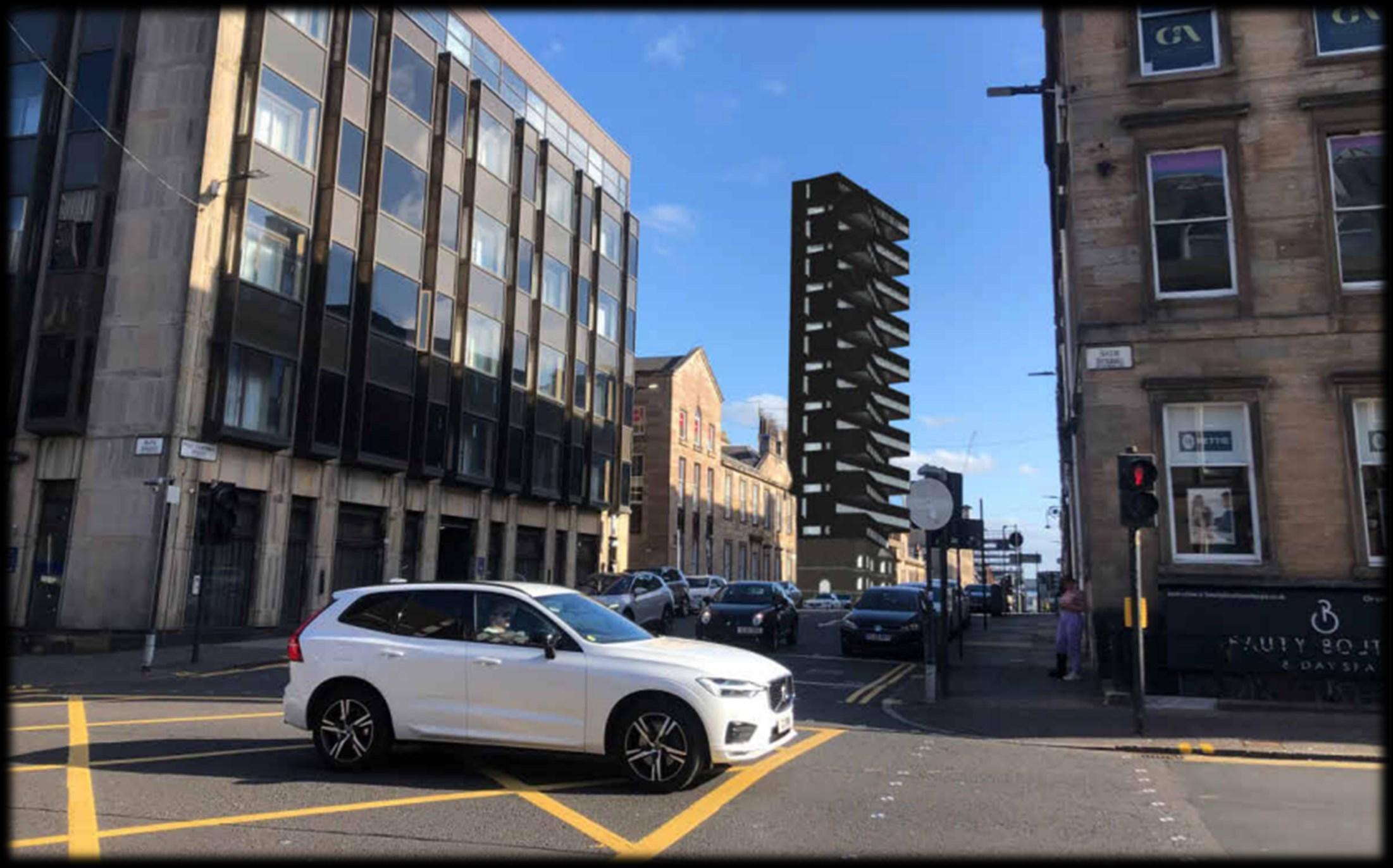
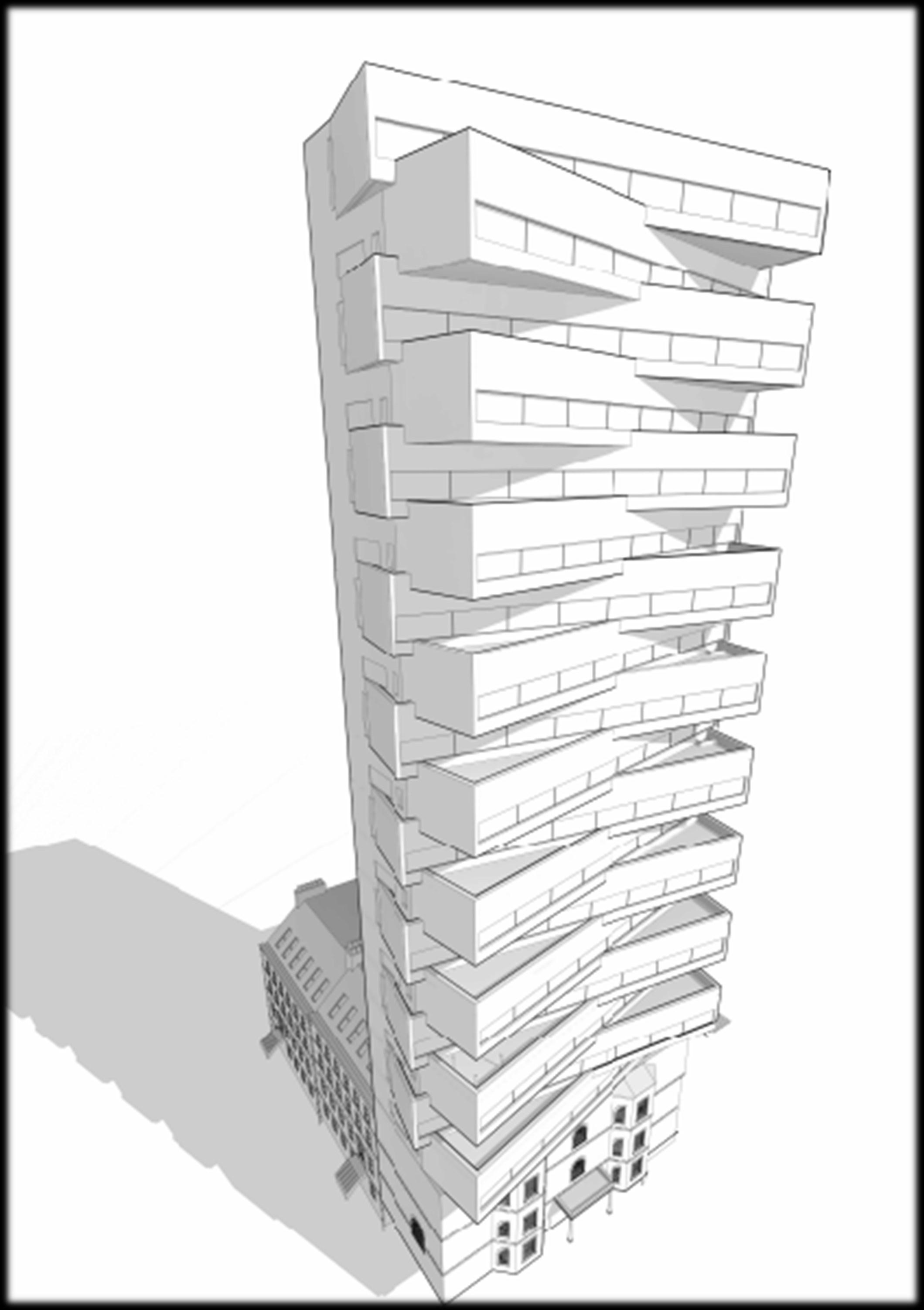
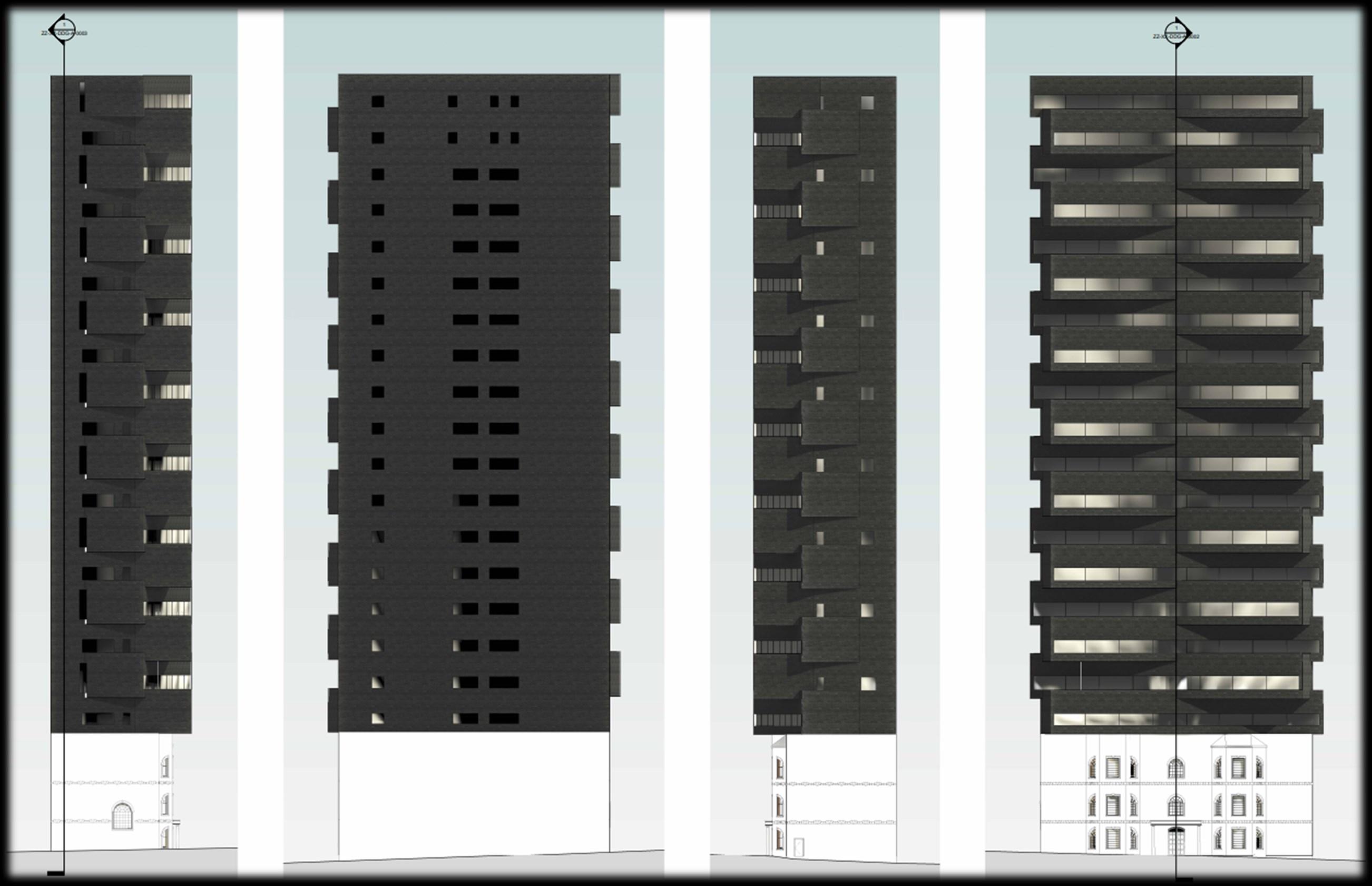


3D Perspective View
Reception Render
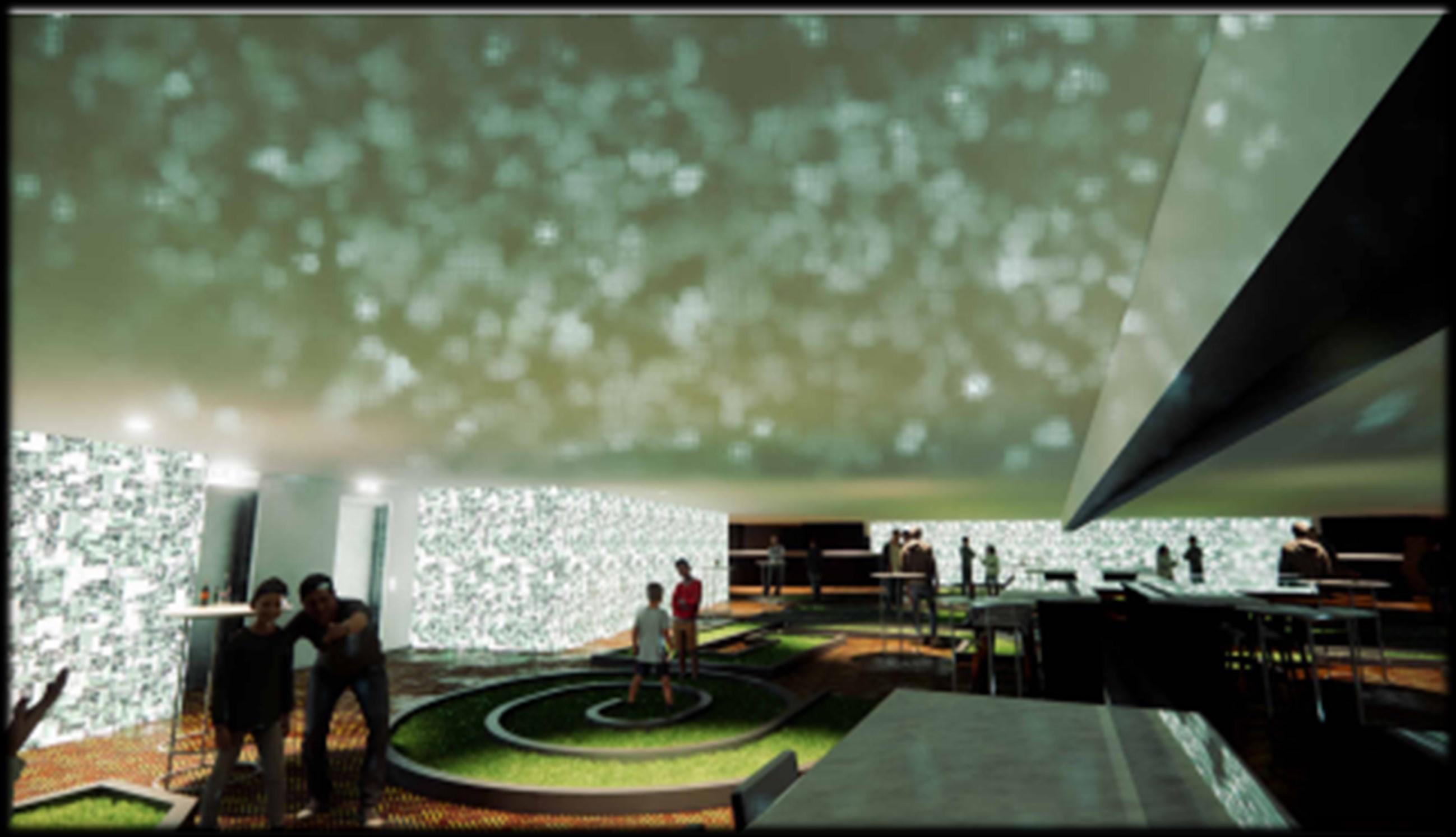


Restaurant Render
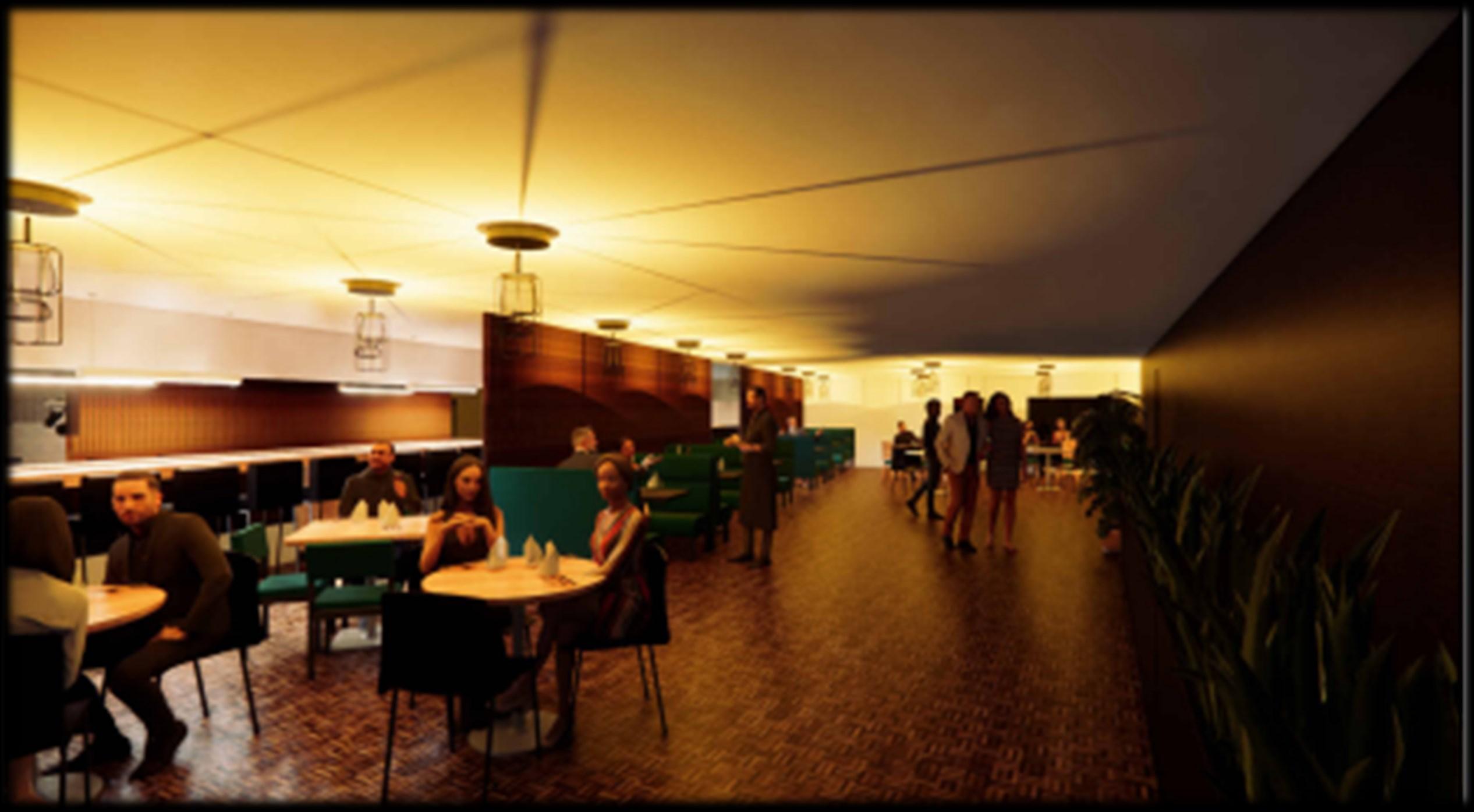
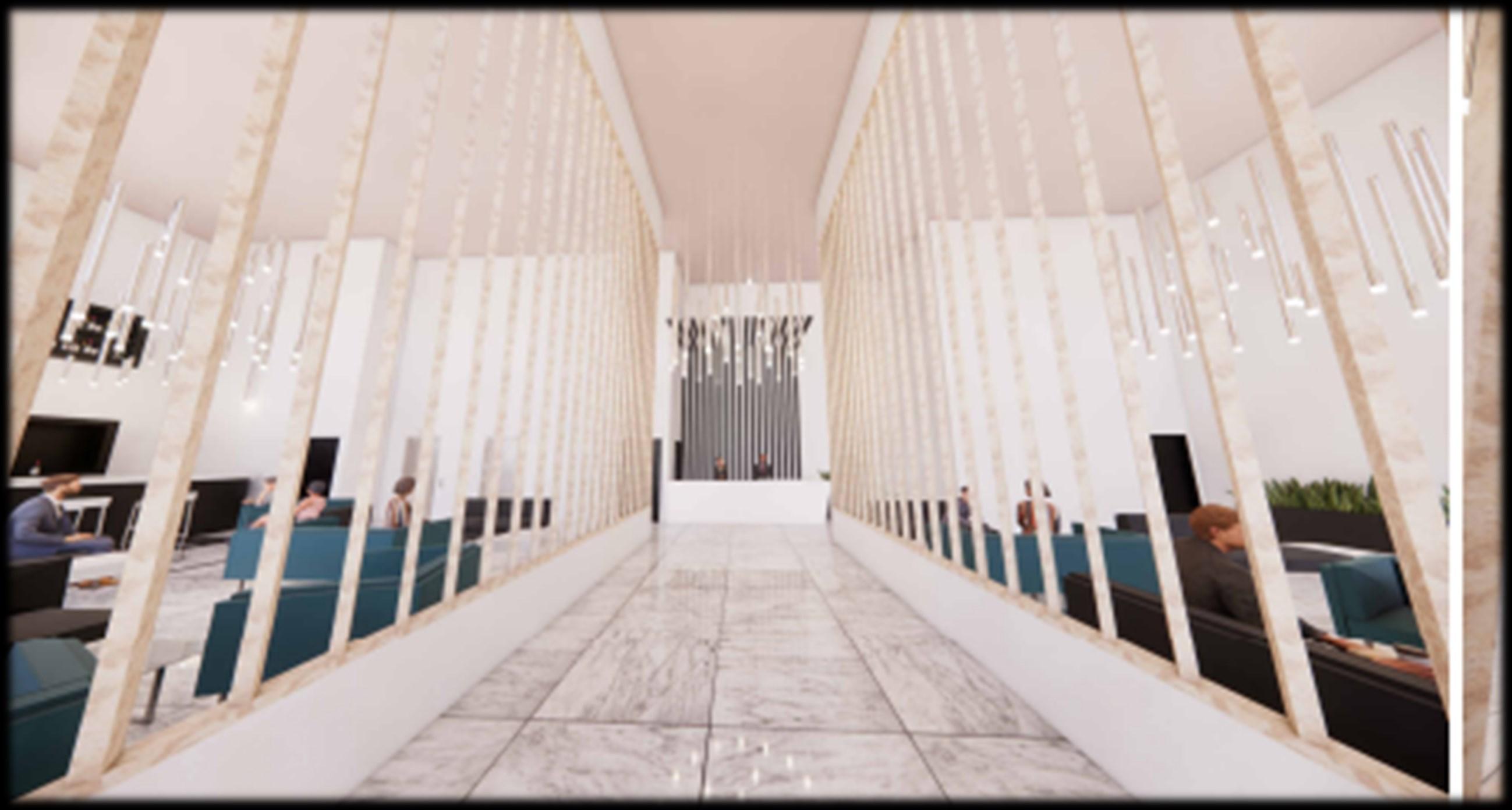
Guest Bedroom Render Mini Golf Render
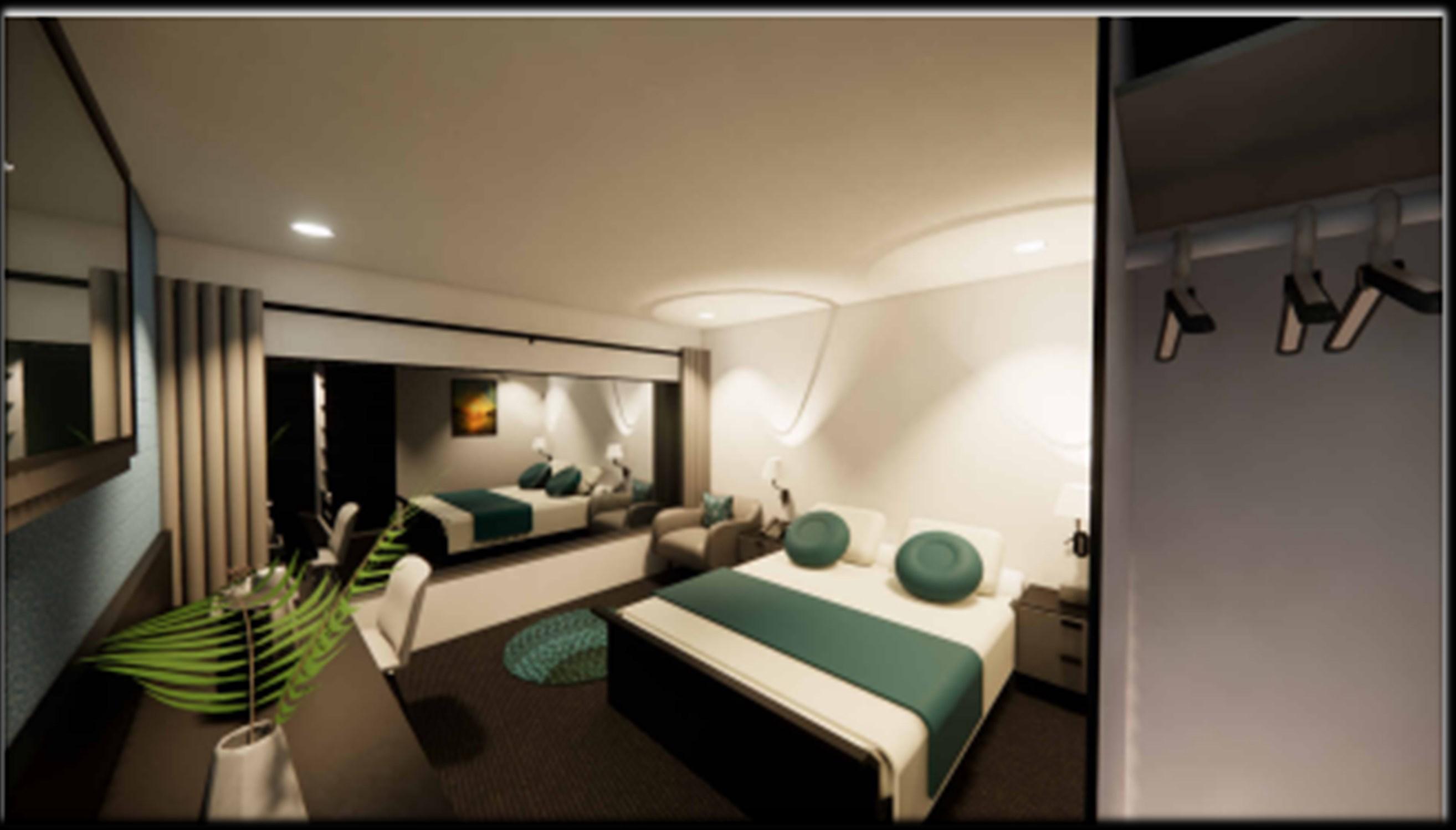
Objective
Section B-B
To demonstrate an ability and of how large-scale commercial buildings are constructed in a real-world environment and communicate through 2D and 3D CAD drawings. Also, writing a report along with the drawings produced to explain the benefits ofchoosing materials and how they are connected.

Drawingsproduced on Revit.
 Glazing to Parapet Roof Detail
Brick to Parapet Roof Detail
Glazing to Parapet Roof Detail
Brick to Parapet Roof Detail

















