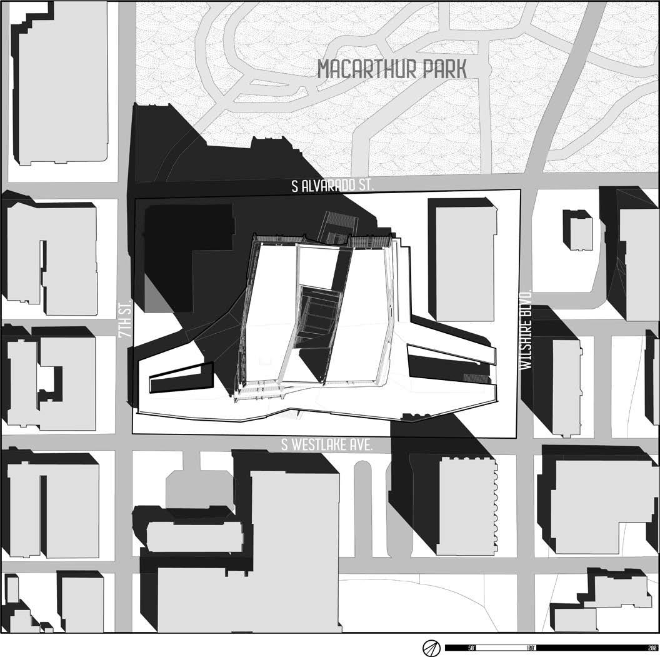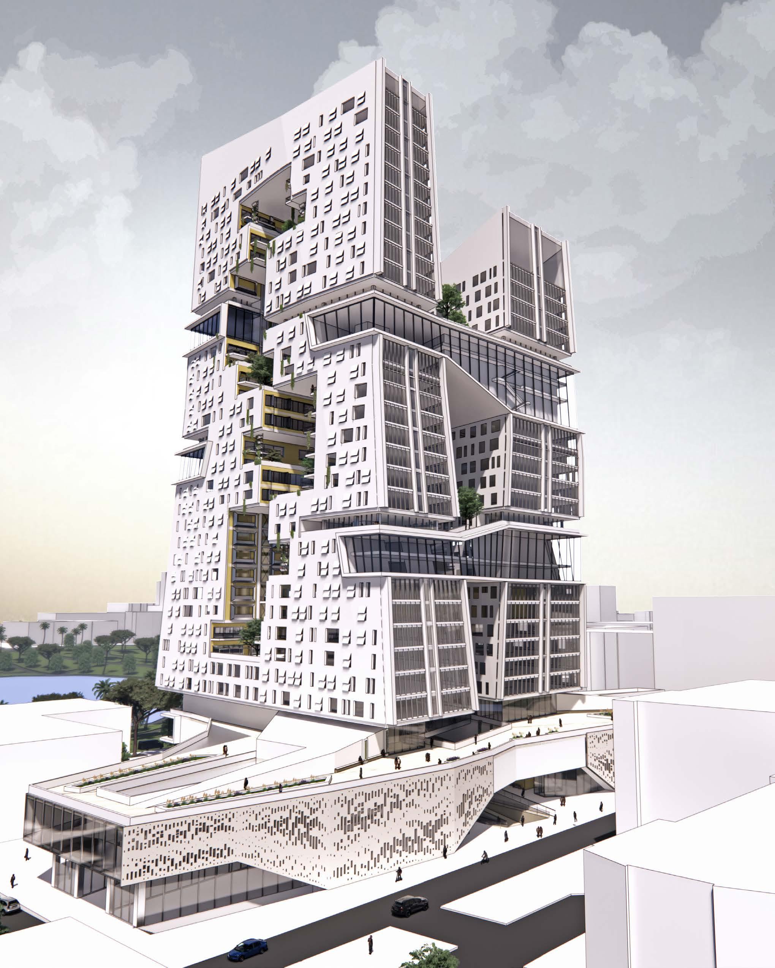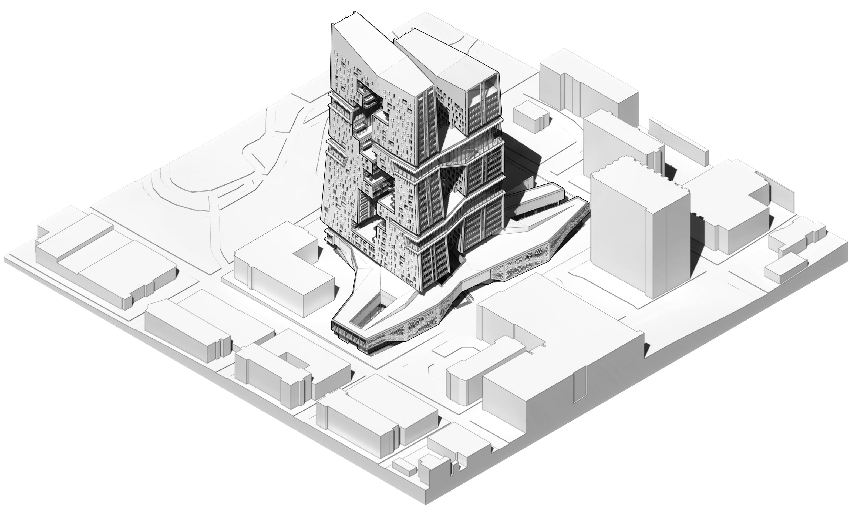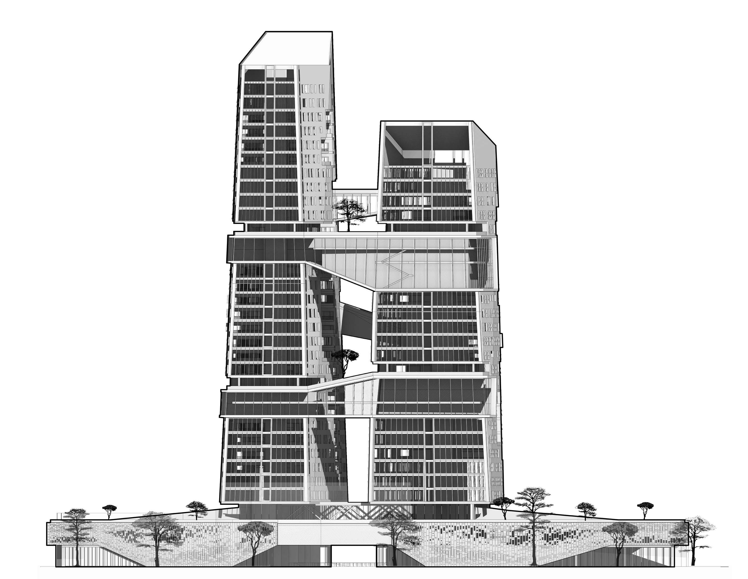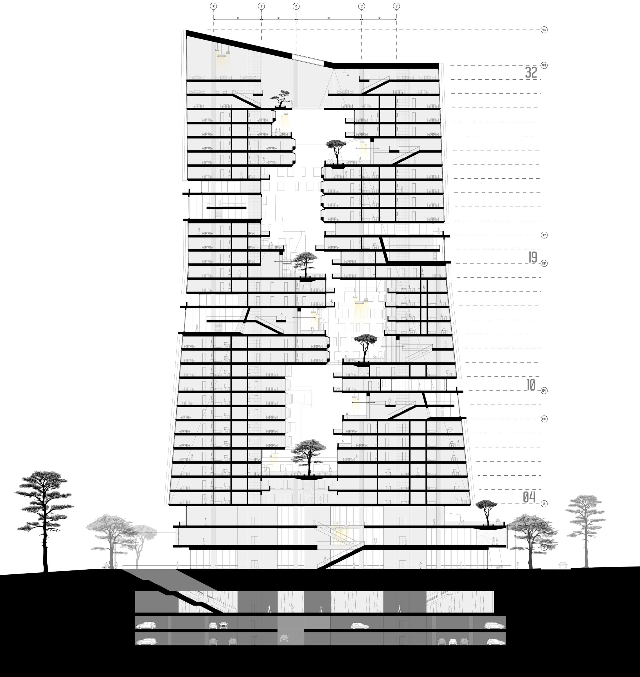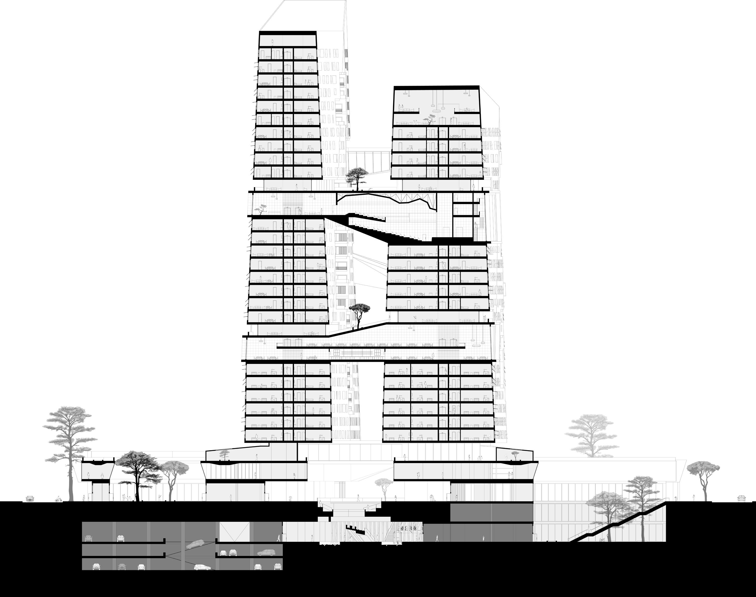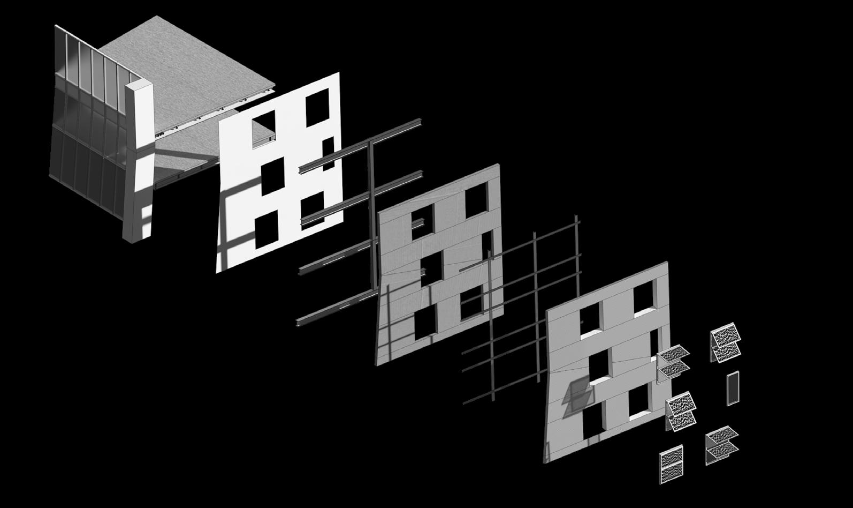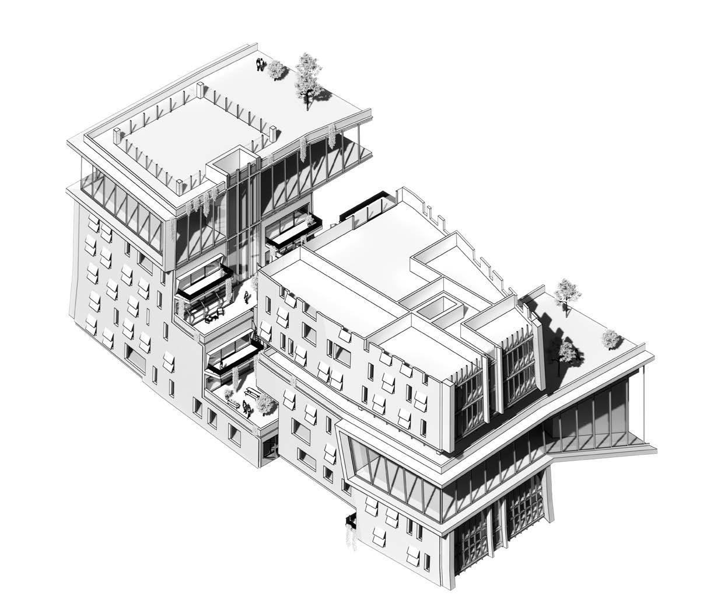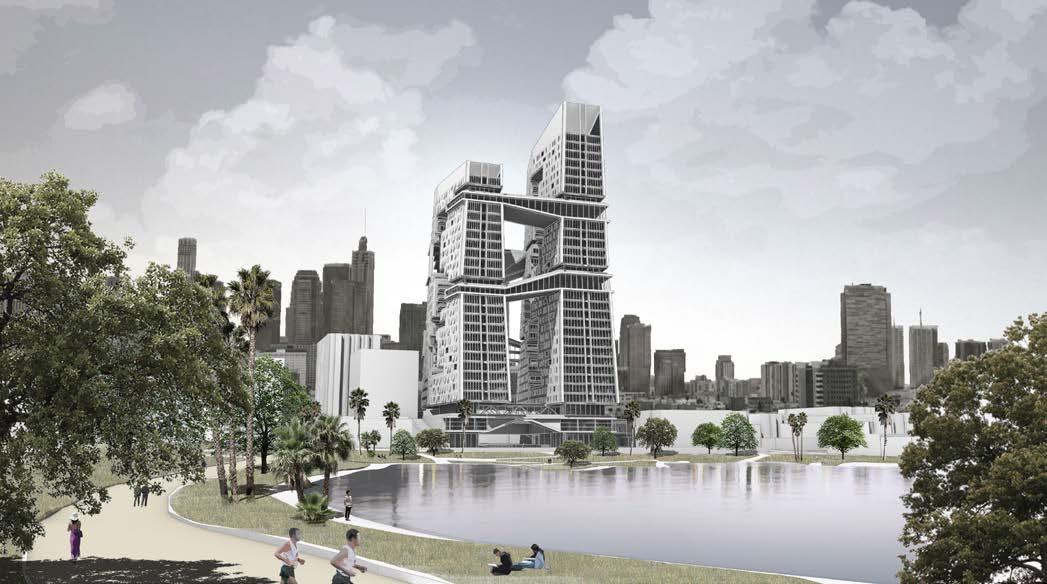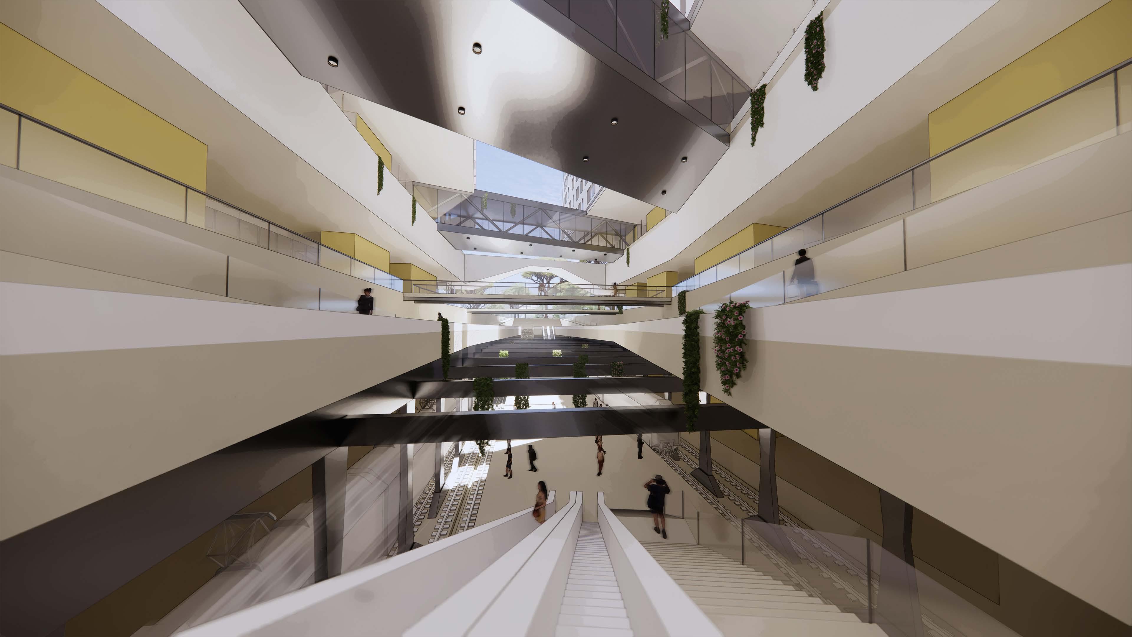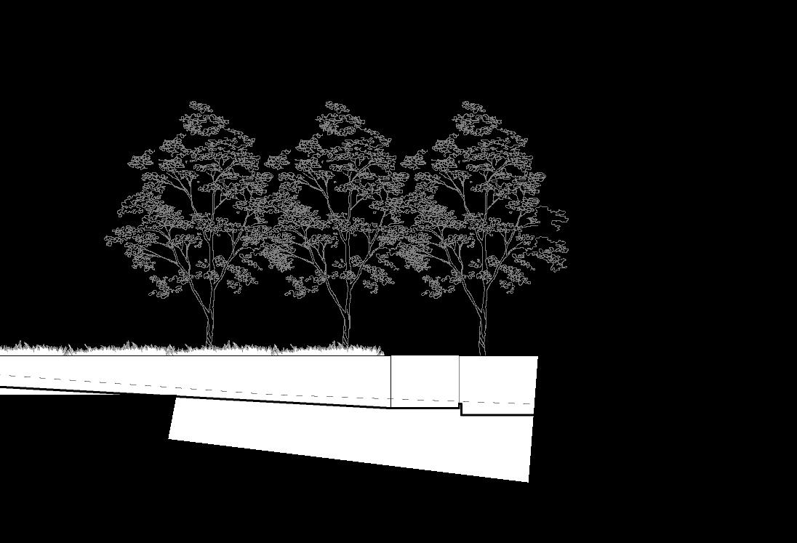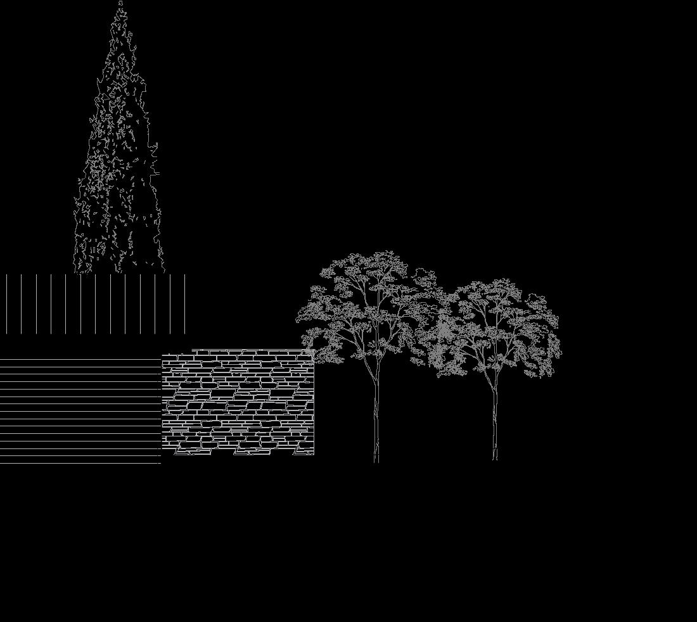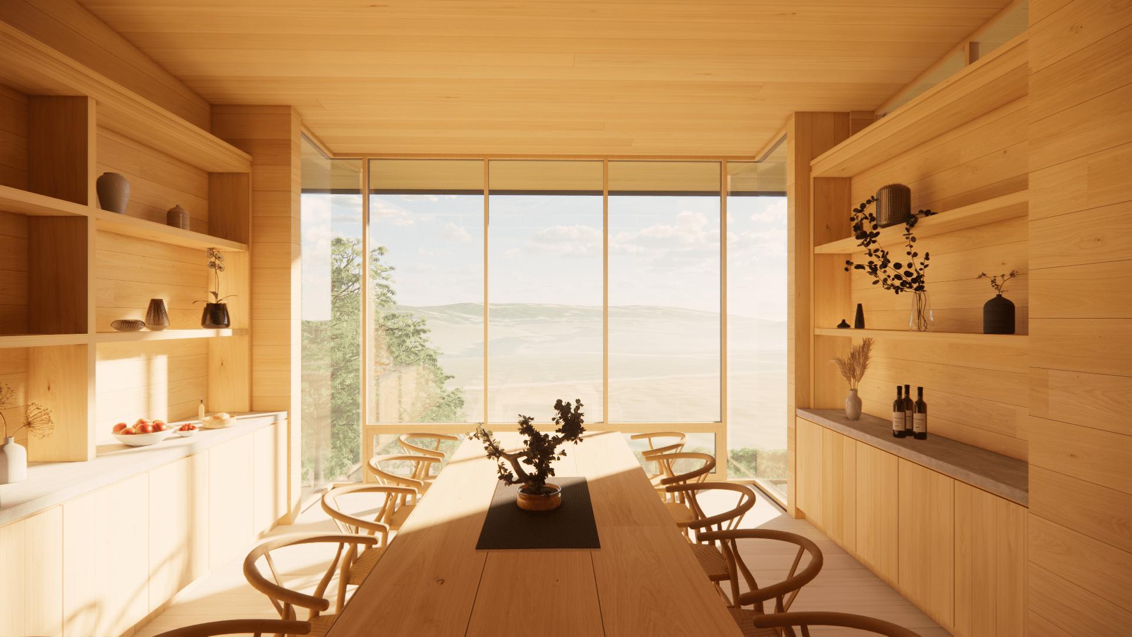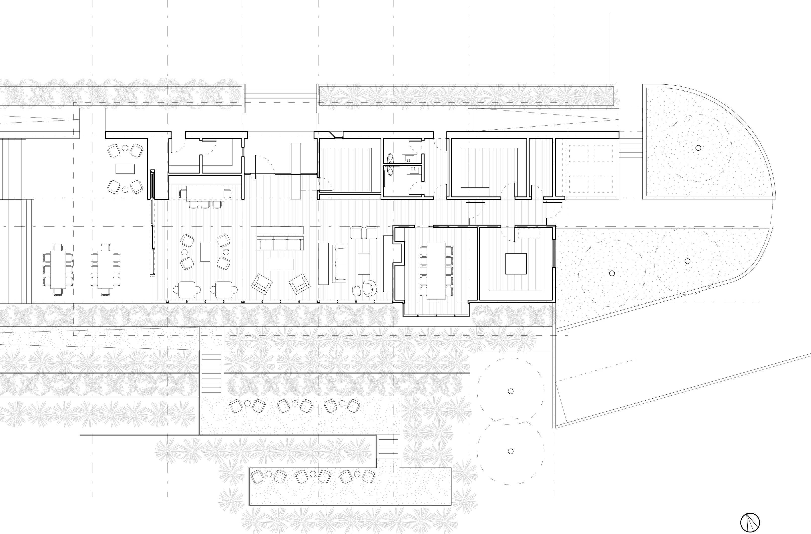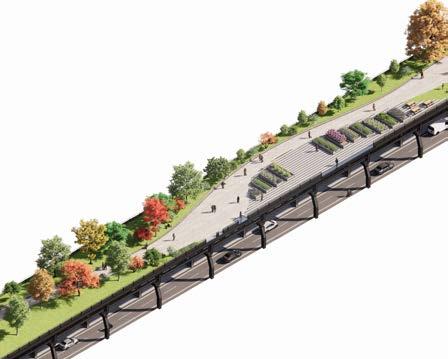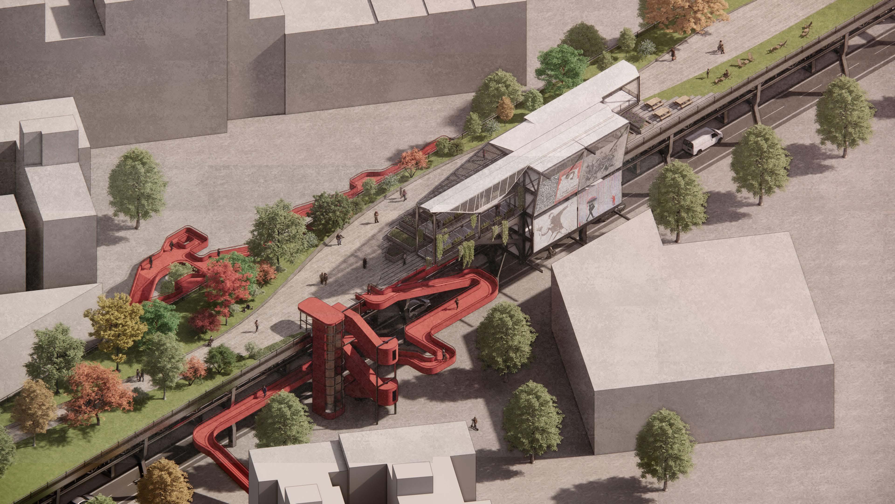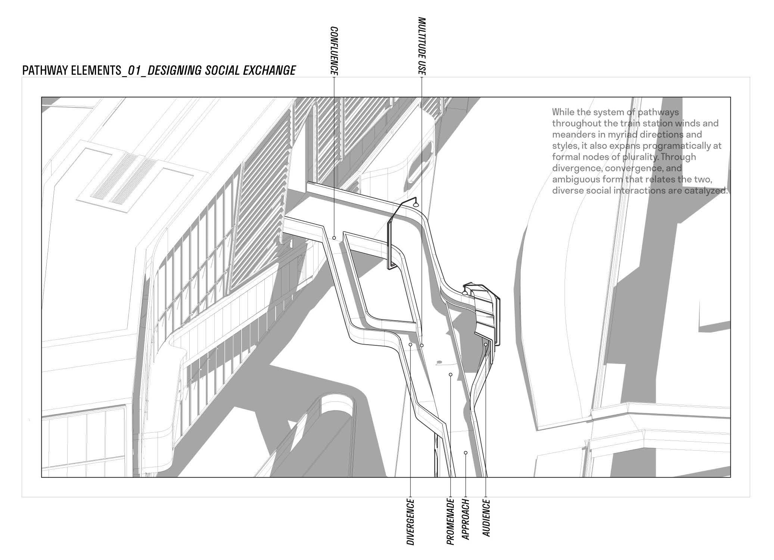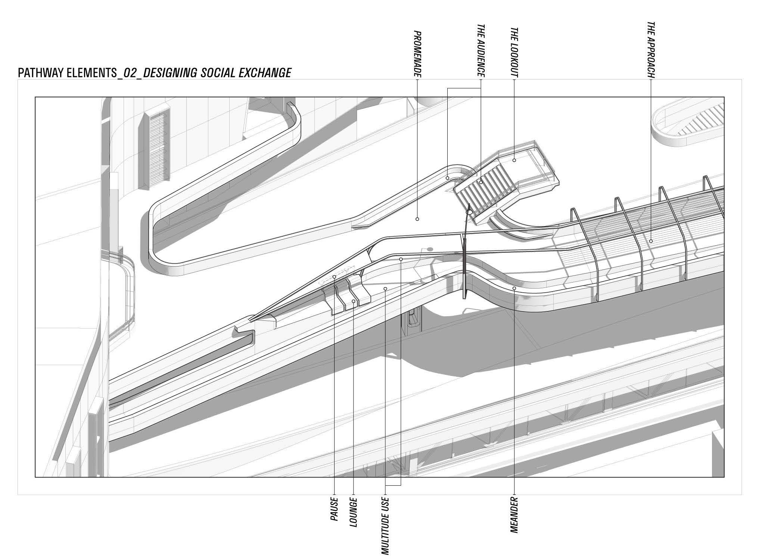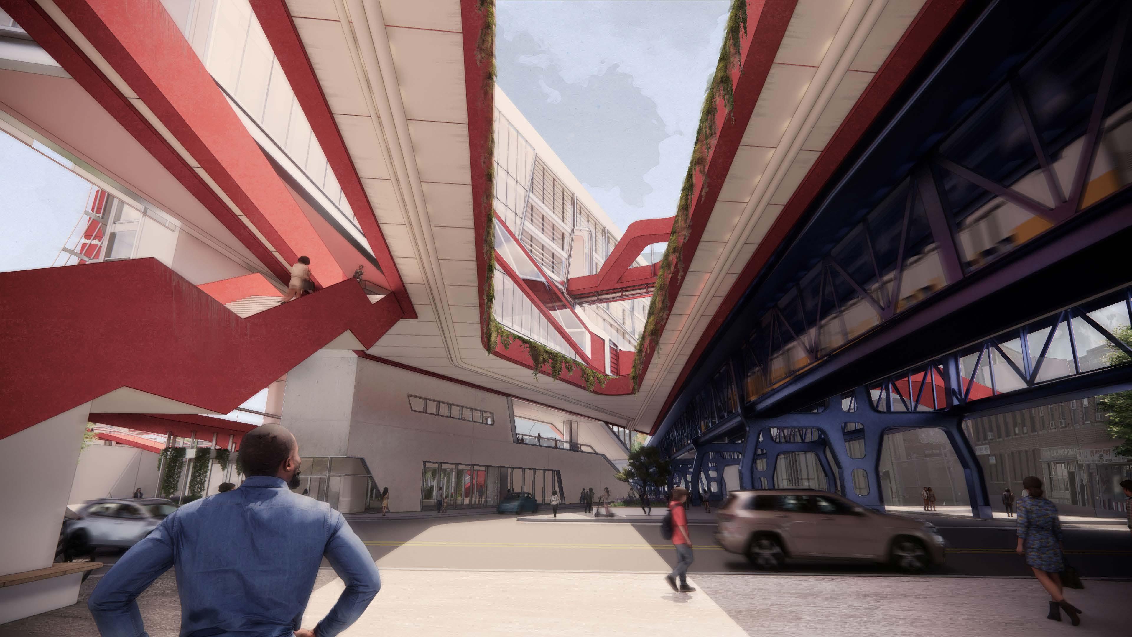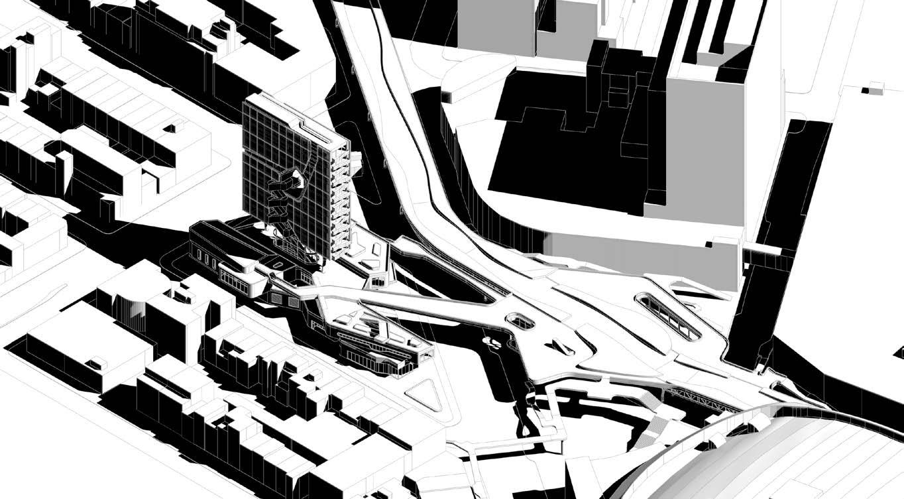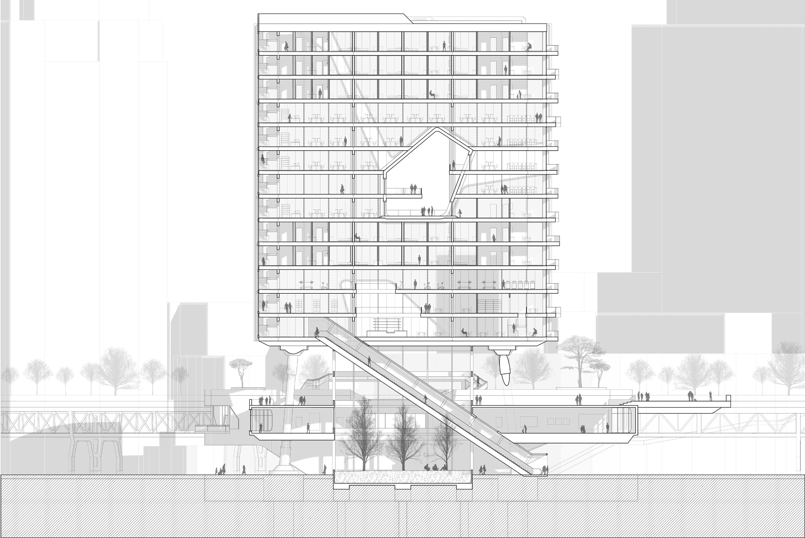CAIUS COWGILL // CAL POLY ARCHITECTURE

BIO
During my varied experiences in both academic and professional settings, I have found that my role is best served as a designer bringing the most positively socially impactful work to the world. I believe Architecture is a fundamentally gracious act of providing space for people to connect with each other, revitalize themselves, and have a platform for their individual and community needs. In my opinion, the role of the Architect is best fulfilled when creating spaces of unity, providing service to communities, and doing everything possible to make a small piece of the world a better place.
EDUCATION
Cal Poly, San Luis Obispo (B. Arch 2023, 3.76 GPA)
• Cal Poly LA Metro program (intensive design studio and internship in DTLA)
• 5th year thesis exploring transportation and urbanism
• Cal Poly Design Village Competition, Team Leader
• Pursued projects focused on social and environmental benefit
• President’s List, Dean’s List
WORK EXPERIENCE
Andrew Goodwin Designs in San Luis Obispo (Architecture Internship 1/23 to current)

• Production of drawing sets in SD, DD, and CD using Revit
• Visualization and design
• Projects include a large hotel, multi-family residences, and retail stores
Bohlin Cywinski Jackson in San Francisco (Architecture Internship 6/22 to 9/22)
• Production of drawing sets in SD, DD, and CD using Revit
• Design and production of presentation materials for three major residential projects, a winery, and an office space
• World class contemporary design experience at a renowned firm
Venn Studio in Los Angeles (Architecture Internship 1/22 to 6/22)
• Production of drawing sets in SD, DD, CD using Archicad
• Organized permitting efforts and plan check responses for several projects
• Production and procurement of presentation materials
Paul Davis Architects in Los Angeles (Architecture Internship 6/21 to 12/21)
• Production of drawings sets in SD, DD, CD using Revit
• Project management under guidance of Principal
• Large amount of design input and responsibility in all phases including CA
• Organization and participation in client meetings
Freeform in San Francisco (Architecture Internship 4/20 to 9/20)
• Production of drawing sets in DD and CD using Revit, renders, and diagrams
• Integration of Unreal Engine into work-flow
• Design input and client meeting presentations
SOFTWARE SKILLS
• Modeling/BIM/Drafting: Rhino/Grasshopper, Revit, Archicad, AutoCAD, Maya
• Graphics/Presentation: Adobe Creative Suite, Bluebeam Revu
• Rendering/Visualiation: V-ray, Blender, Lumion, Enscape, Unreal Engine
AWARDS AND RECOGNITION
Metropolis Future100 - Nominated and Selected as part of Future100
AIAS Honor Awards 2022, Design Excellence - Nominated, awaiting results
Buildner Skyhive Skyscraper Competition - Shortlisted
Cal Poly Design Village Competition - 1st Place in Habitability, Team Leader
Cal Poly Photography Competition - Honorable Mention
Cal Poly Vellum Furniture Design Competition - 19th Edition
DESIGN SKILLS
• Facade and Climate Strategy
• Structure and Building Technology
• Project Management
• High End Contemporary
• Concept Development
• Parametric Design
AREAS OF INTEREST
• Sustainable Design
• Social justice/Equity
• Cultural, residential, commercial, and transportation architecture

• Project Management and Development
REFERENCES
Paul Davis (Principal Architect/Founder at Paul Davis Architects)
• davis@pauldavisarchitects.com - 917 658 6333
Chris Moore (Senior Associate at Bohlin Cywinski Jackson)
• cmoore@bcj.com - 415 305 4648
Stephen Phillips (Cal Poly LA Metro Director)
• sphillips@sparchs.design
CONTENTS
MIND THE GAP
Cal Poly LA Metro Program 2022
Professor Stephen Phillips
SONOMA WINERY
Bohlin Cynwinski Jackson 2022
Project Design Team
EMERGENT INFRASTRUCTURES
Cal Poly 5th Year Thesis (in progress)
Professor Doug Jackson
04
14
20
Additional projects can be found on my website: caiuscowgill.myportfolio.com

