PORTFOLIO
EDUCATION
national university of singpore bachelor of arts in architecture (B.A.ARCH)
singapore polytechnic diploma in architecture (DARCH)
convent of the holy infant jesus, toa payoh (CHIJTP)
WORK EXPERIENCE
dp architects
march 2021 - june 2021
archifest 2020
comittee member, ran the instagram account for archifest
lively places challenge 2019 facilitator
CO-CURRICULAR ACTIVITIES
school of the built environment ambassador
girl guides
LANGUAGES
english
chinese
ABOUT ME
caitlyn sih jing lin caitlynsih@gmail.com
+65 84267090
OTHER INVOLVEMENTS
international buiding design competition
june 2021 - october 2021
2nd place
class leader in singapore polytechnic
april 2019 - february 2020
secondary school trip to vietnam
2017
TECHNICAL SKILLS
sketchup
autocad
revit
rhino 3d and grasshopper
adobe photoshop, indesign and illustrator
enscape
lumion
physical modelmaking
sketching
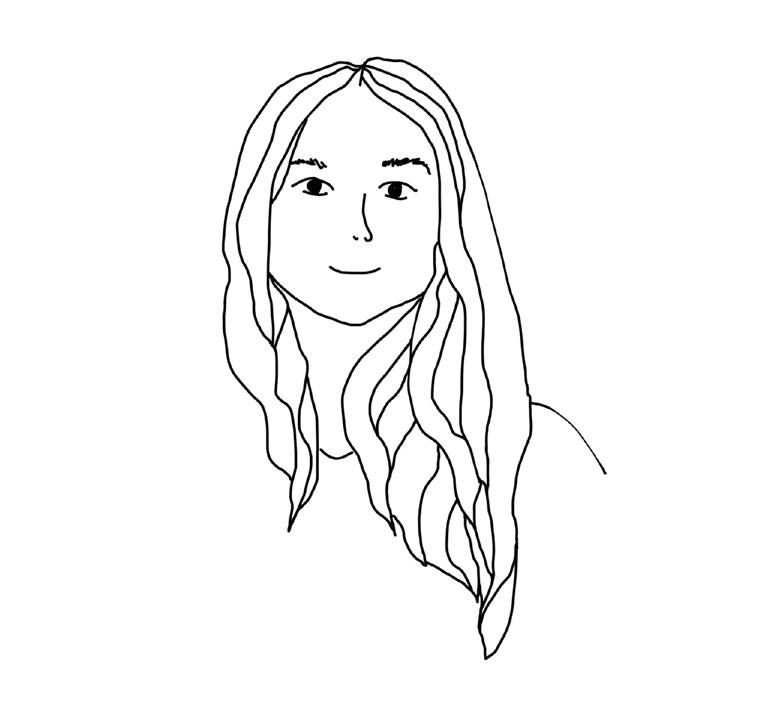
SOFT SKILLS
interpersonal relations
teamwork & communication
creativity & problemSolving
public speaking
written & oral communication leadership
CONTENTS 01 02 03 04 05 06 07 OPEN AND ENCLOSED DESIGNERS GALLERY CINEMA VERITE FILM INSTITUTE COMMUNITAS INTERNATIONAL BUILDING DESIGN COMPETITION SKETCHES BUILDING PLAN SUBMISSIONS 6 12 16 24 30 40 44
SPACE, STRUCTURE AND AGGREGATION OPEN AND ENCLOSED
b.a.arch year 2 semester 1
NEO SEI HWA STUDIO
01 01 02 03 04 OPEN AND ENCLOSED 6
The project was an exploration of creating interesting spaces as a result of the operational art toolkit. It was an interesting process to see how the original space changes and evolves into something unfamiliar and then resolving the space. Picking out the spatial quality of open and enclosed from the original model and bringing the quality out in the design was a challenging process. Aggregating the resultant unit from the op art was also a fun process and seeing interesting inbetween spaces be created as a result. It gives a feeling of unexpected opportunities and making use of these opportunities. The units also change as they are stacked on top of one another and as they come together side by side in the aggregation.
My project is a 6 storey aggregated building in a tucked away corner of tiong bahru with open and enclosed spaces within the unit. Each unit has a spacious balcony that provides the quality of enjoying the outdoors while still being indoors. The use of glass and open spaces allows light to penetrate through the building. There are also communal spaces within the courtyard of the building. The communal spaces are communal dining spaces for residents to come together to interact over food, which also reflects the quality of tiong bahru with the many food options and strong community spirit within the neighbourhood. The project has sloping surfaces which ties with the original quality of the site topography. The overlooking of corridors also allows for chance encounters with neighbours, increasing interactions and fostering community.
05 06 07 7
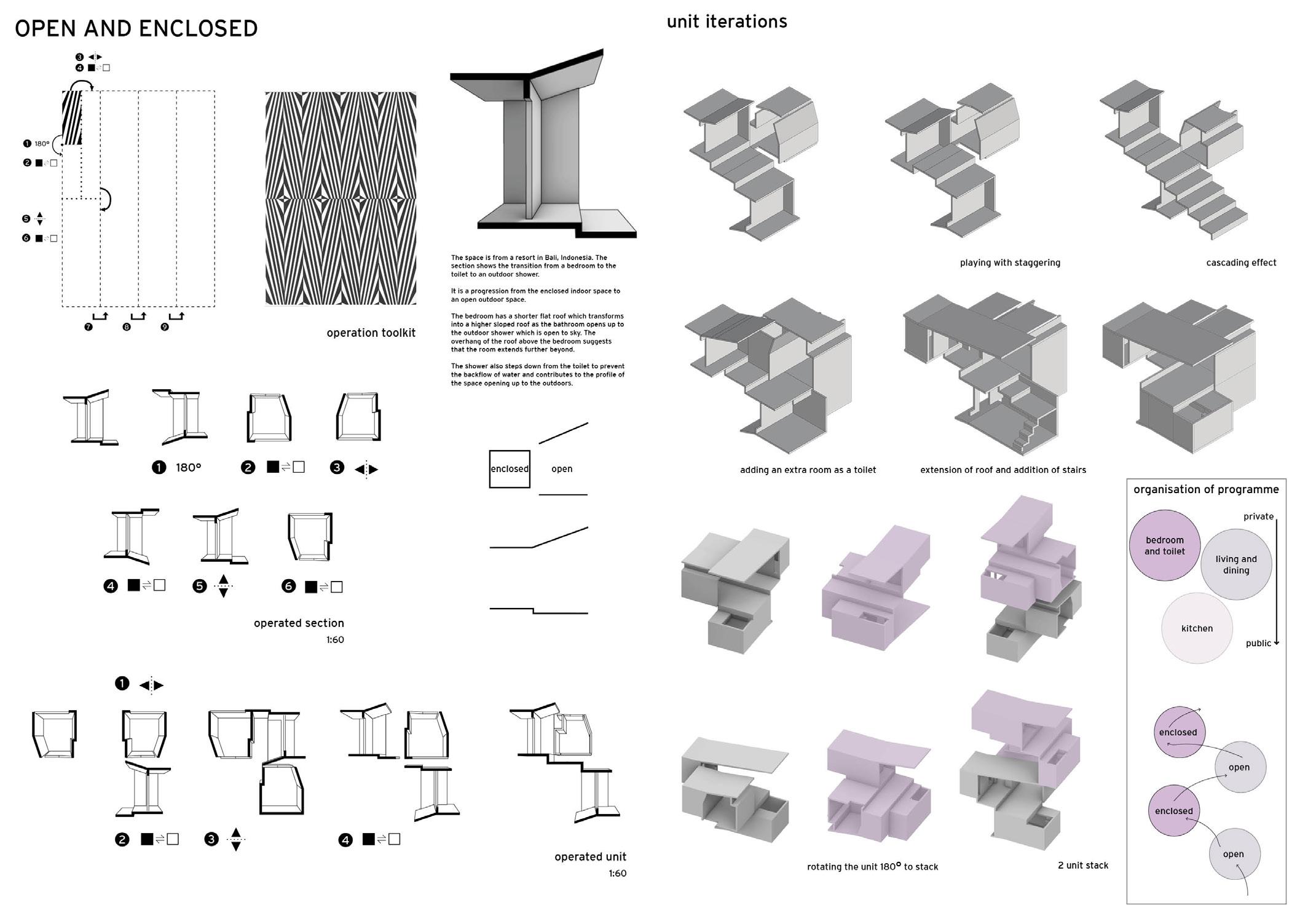
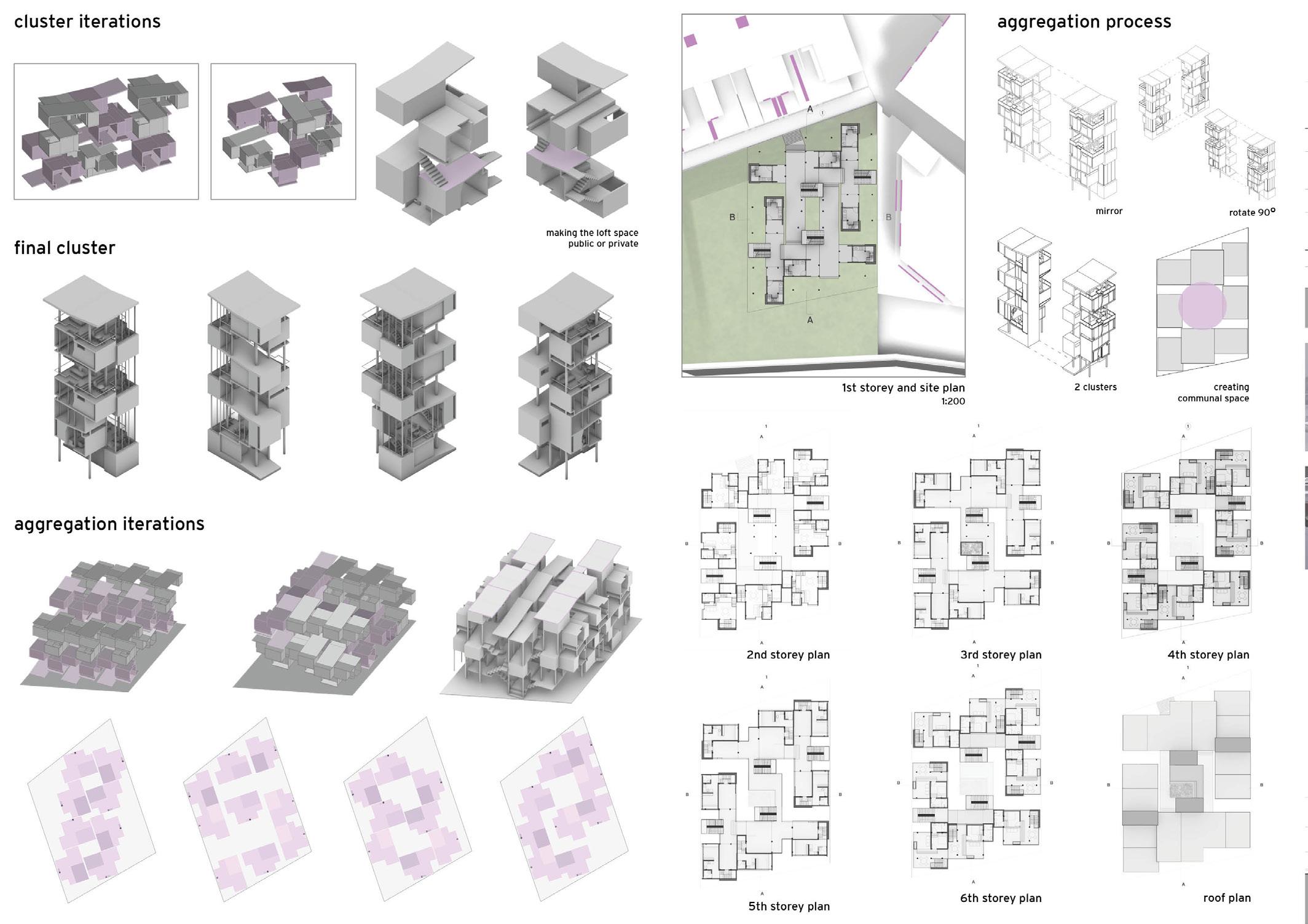
8 01 02 03 04 OPEN AND ENCLOSED
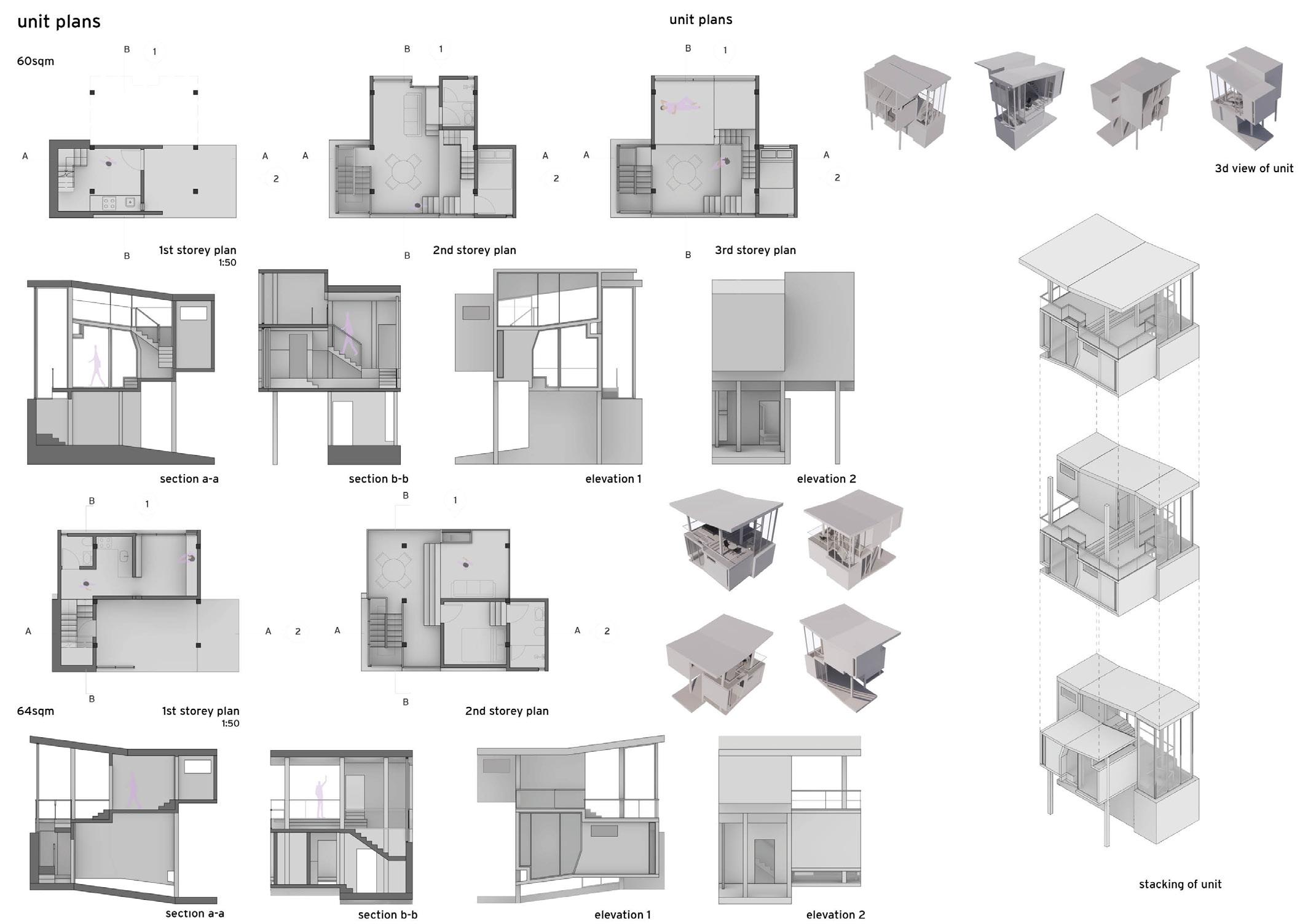
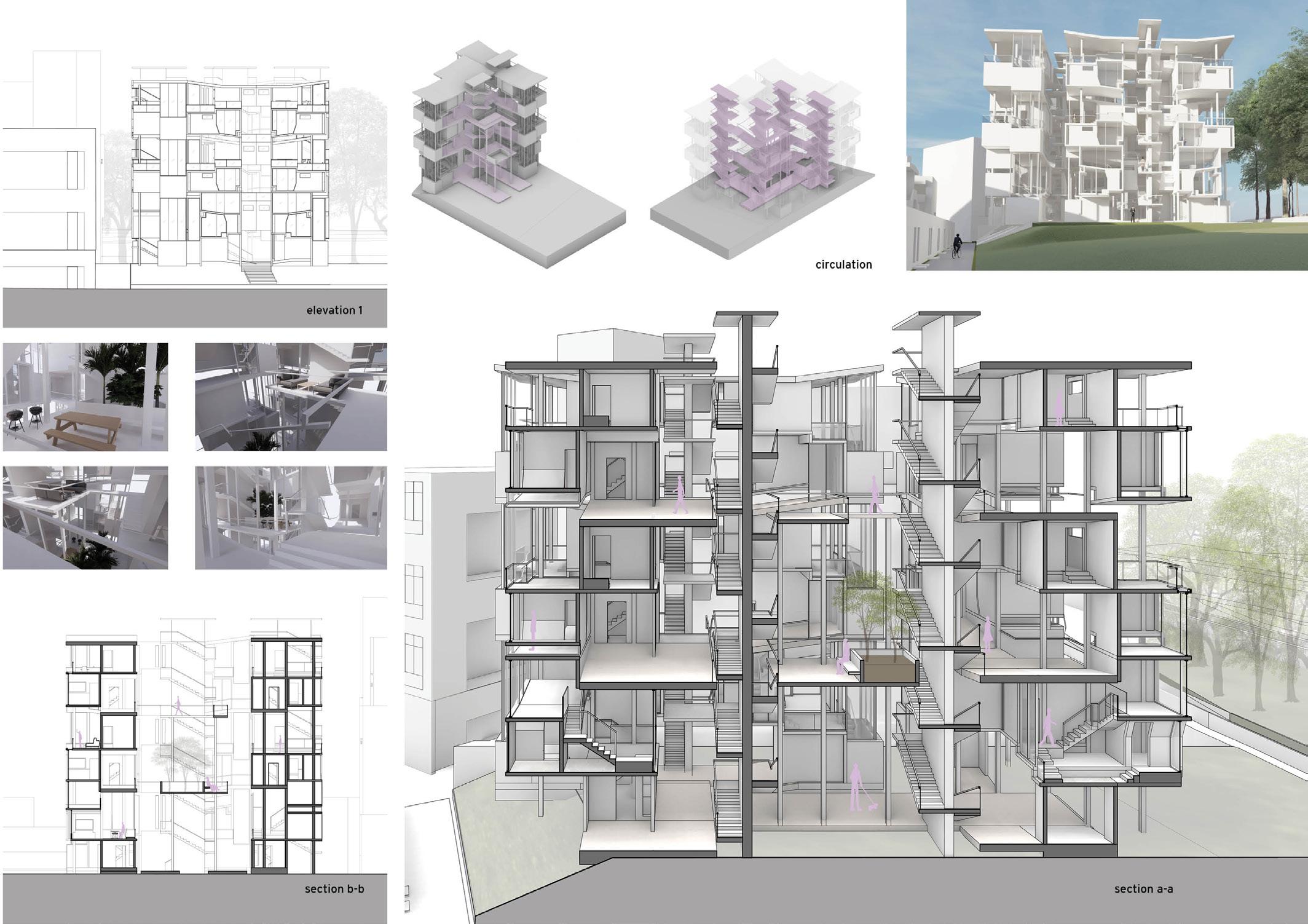
9 05 06 07
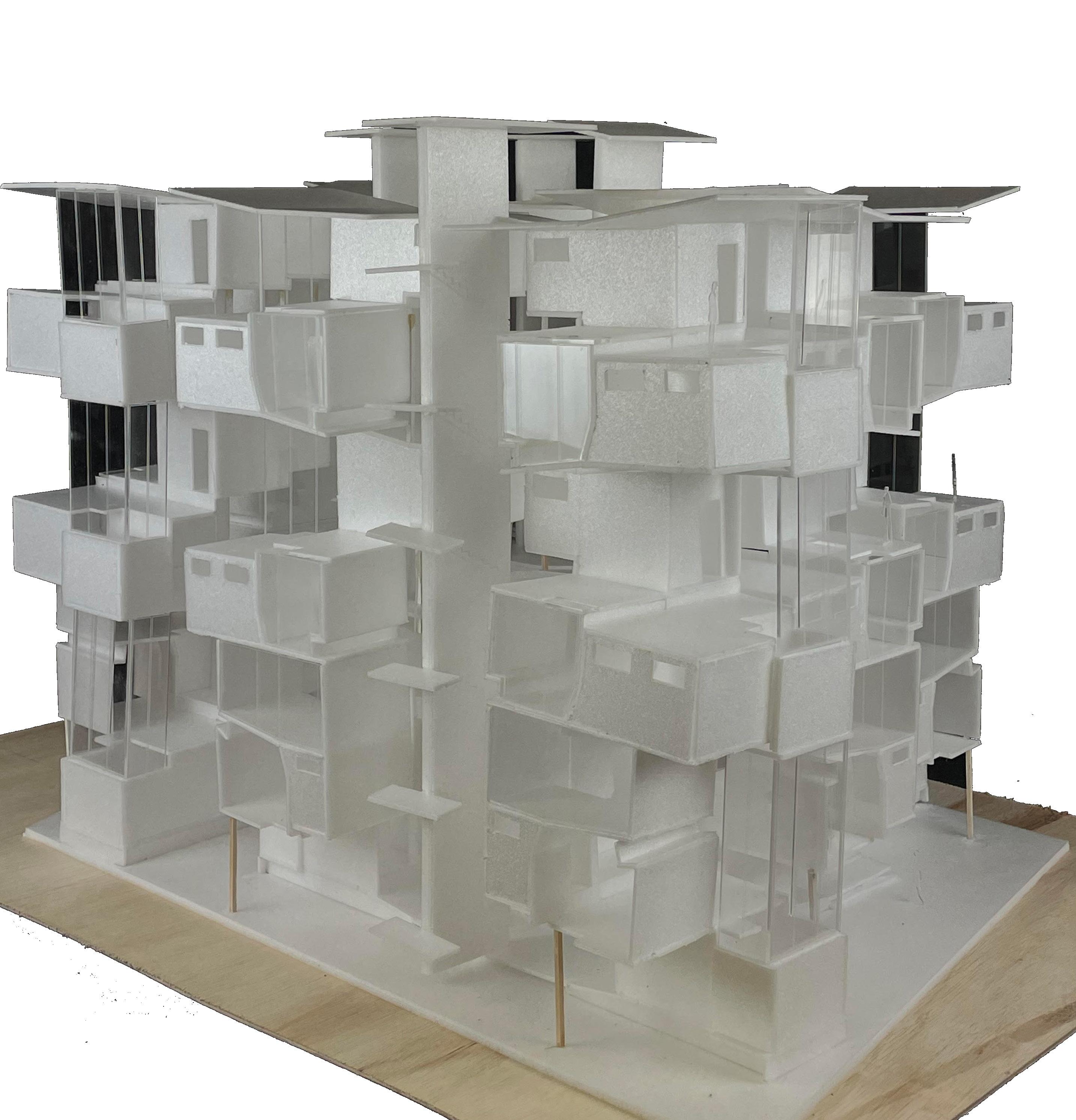
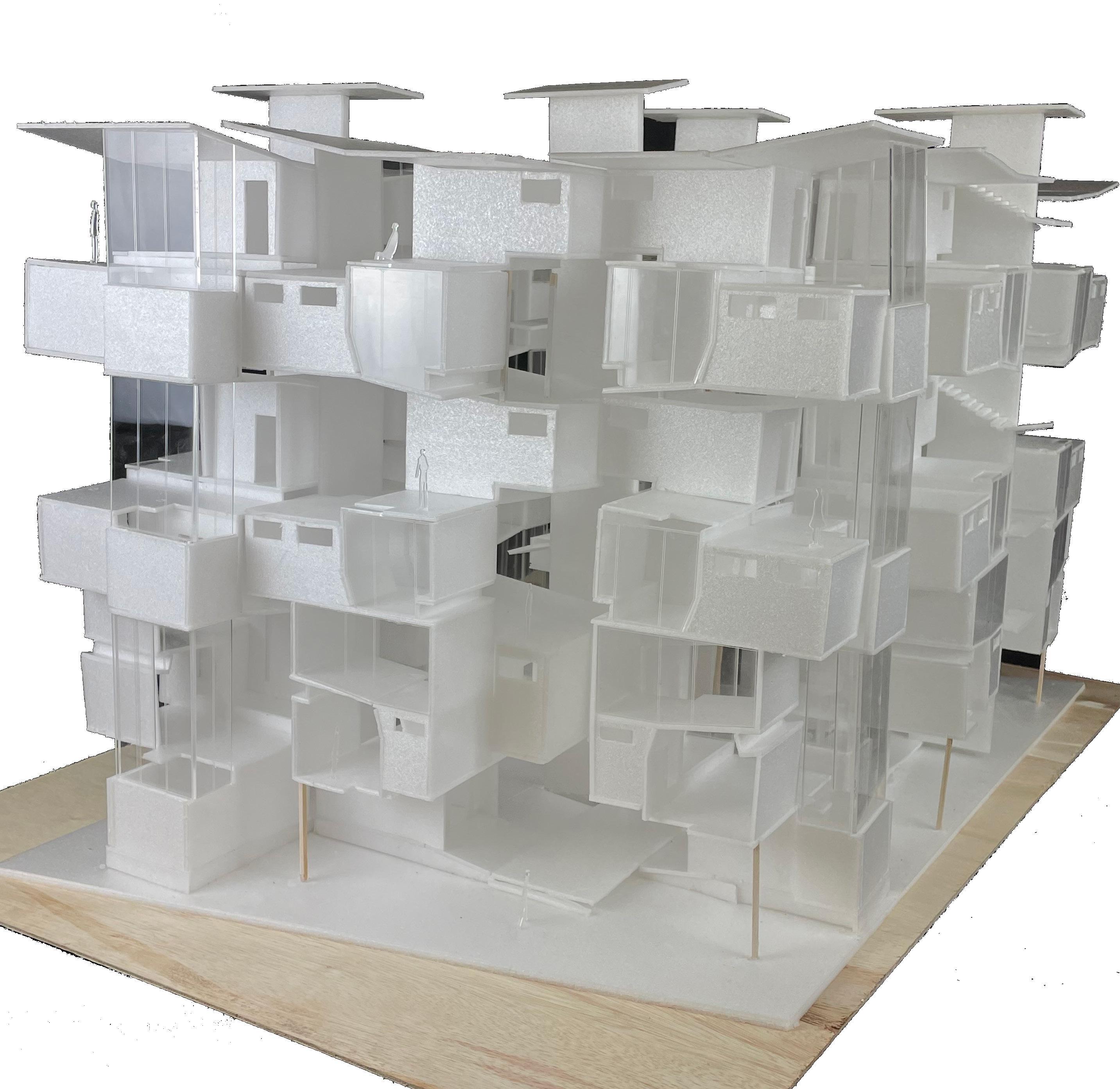
DESIGNERS GALLERY
b.a.arch year 2 semester 1
02 DESIGNERS GALLERY 12 01 03 04 02
The design concept for the Designers Gallery is to provide designers with a platform to work as well as display their work. A workshop space is provided for designers to communicate with interested users. The forum and workshop are key spaces for the designers to communicate their designs to the world. Galleries are integrated and a part of the common open spaces of the building. The spatial approach of the gallery is to have the main staircase as a facade to attract pedestrians into the space. A secondary staircase was then placed at the back of the building away from the primary staircase.
13
05 06 07
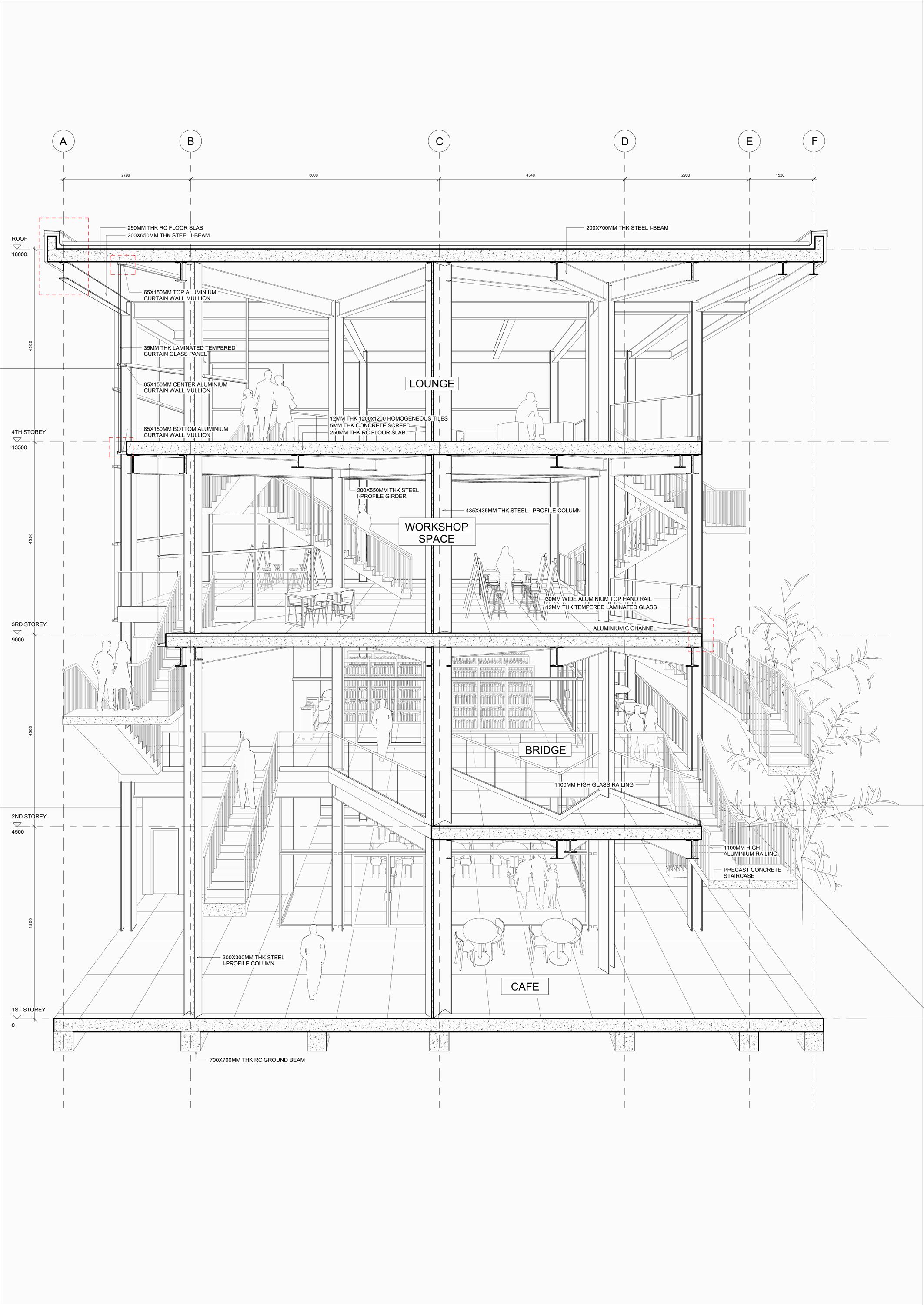
PARK OFFICE OFFICE OFFICE SHOP SITE PLAN 2: ROOF DETAIL 3: CURTAIN GLASS WALL TO CEILING DETAIL 4: CURTAIN GLASS WALL TO FLOOR DETAIL 1: GLASS RAILING TO FLOOR DETAIL 14 DESIGNERS GALLERY 01 03 04 02
Yi Ting A0245819U
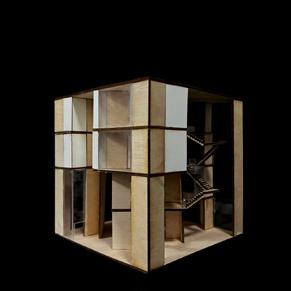
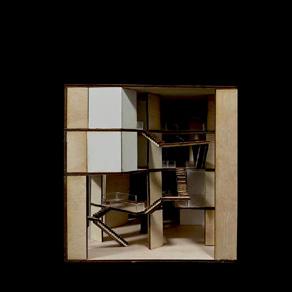
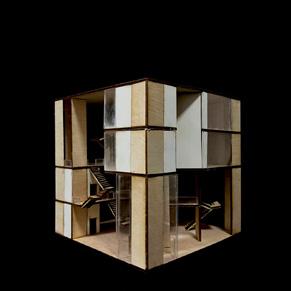
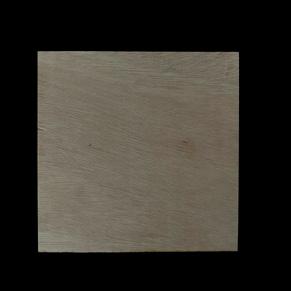
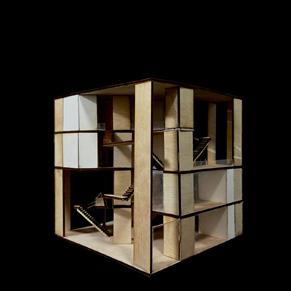

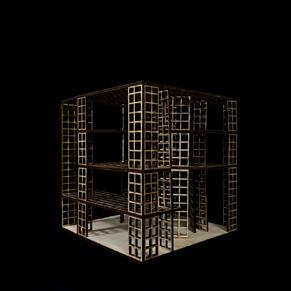
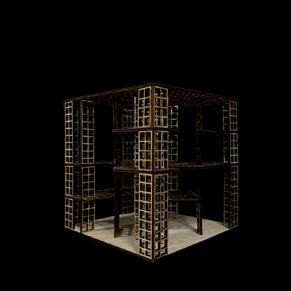
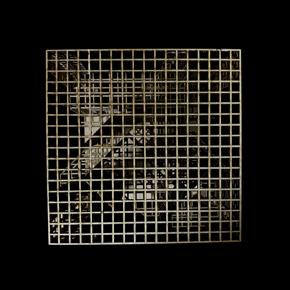
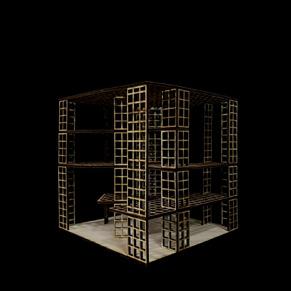
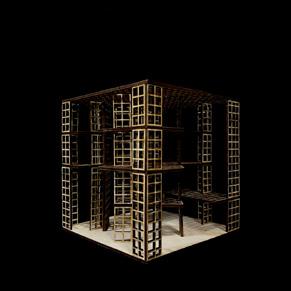
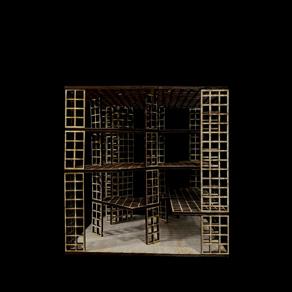
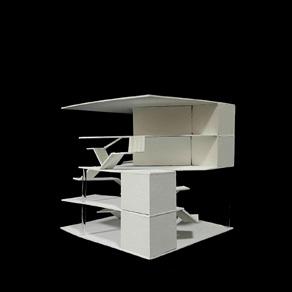
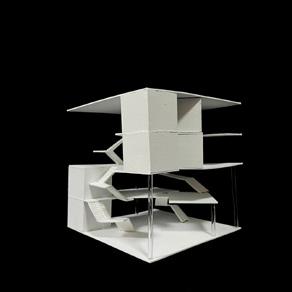
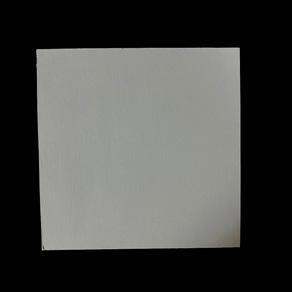
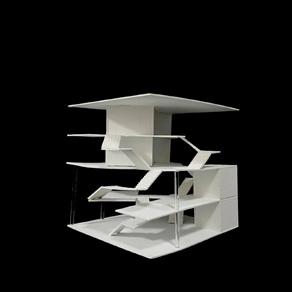
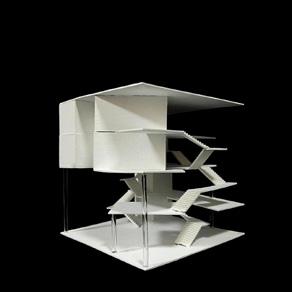
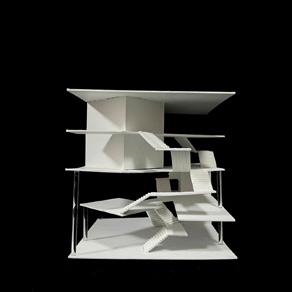
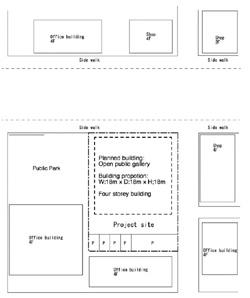
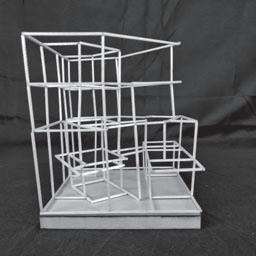
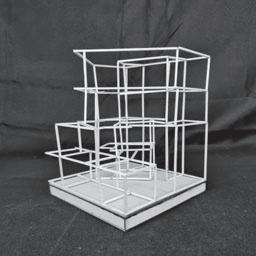
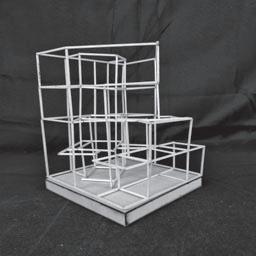
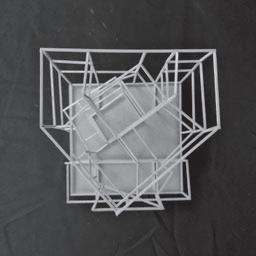
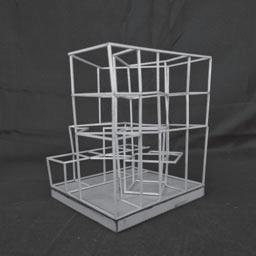
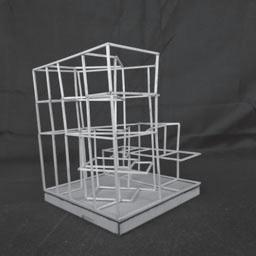
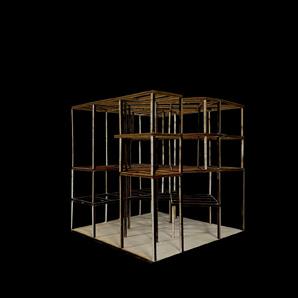
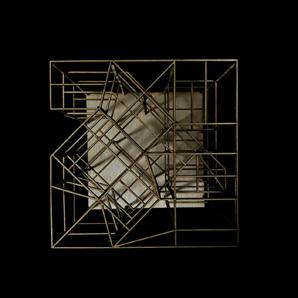
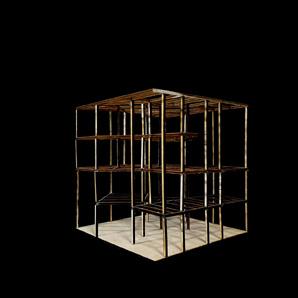
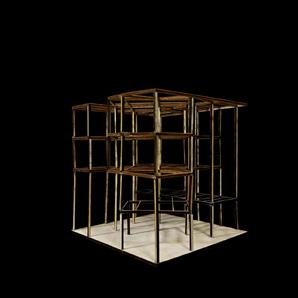
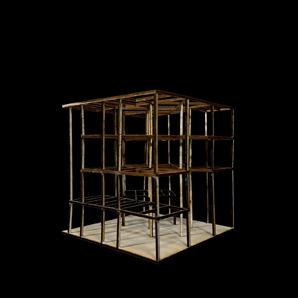

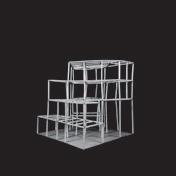
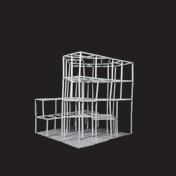
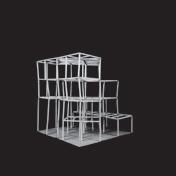
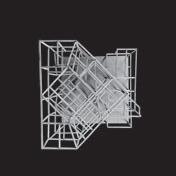
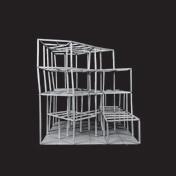
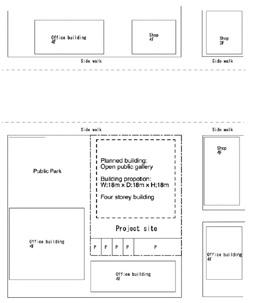
Caitlyn A0254945U Ming How A0233943A Arif Azraei A0253343L
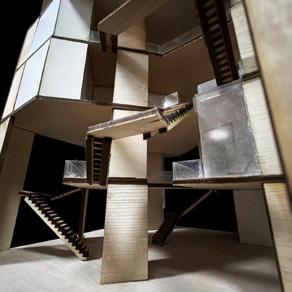
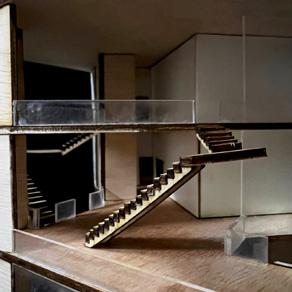
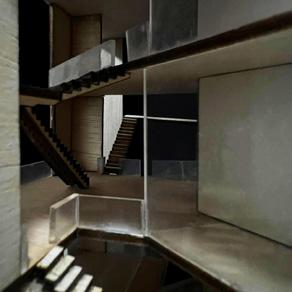
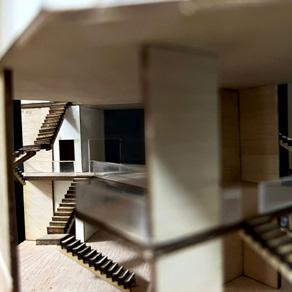
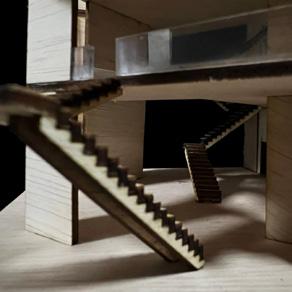
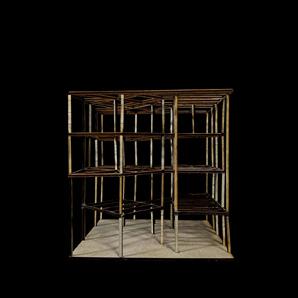
UP UP DN DN UP UP UP DN UP DN DN DN 1 : 200 Level 1 1 1 : 200 Level 2 2 1 : 200 Level 3 3 1 : 200 Level 4 4 DIMENSIONS RIGID FRAME OF DESIGNERS GALLERY STEEL STRUCTURE MODEL Our objective is to create a steel structure according to the spatial model proposed previously and better understand how to apply the various structure systems we learnt. Our approach was to only make use of the rigid frame structure to rationalise how the spatial model could be built. Upon several iterations, we discovered that the unconventional shapes and orientation of the floor slabs required two grids for us to place our columns on. Yi Ting A0245819U Caitlyn A0254945U Ming How A0233943A Arif Azraei A0253343L N NW FRONT NE SE SW COLUMNS 435 X 435 X 17400 325 X 325 X 13000 300 X 300 X 8500 300 X 300 X 4500 GIRDERS BEAMS 450 X 265 X 7900 450 X 200 X 5750 450 X 200 X 5400 450 X 200 X 2700 300 X 200 X 5800 300 X 200 X 5500 FIRST RIGID FRAME MODEL FLOORPLAN OF RIGID FRAME (FLOORPLAN CUT TO SEE BEAMS AND GIRDER) SECOND RIGID FRAME MODEL FRONT FACADE NORTH-EAST SOUTH-EAST SOUTH-WEST TOP VIEW NORTH-WEST LEVEL 1 1:200 1 LEVEL 2 1:200 2 LEVEL 3 1:200 3 LEVEL 4 1:200 4 To have a grid system which acts as a guideline to place the columns with the correct dimension in to support the structure. Necessary calculations will be done for the columns that are higher than 8500mm, with a wider H-frame thickness. The girders will first be placed in between the columns, while the beams are then placed from girder to girder. On a later stage, 2 grids were implemented in the system to accommodate for the di erent orientation of certain features like the forum and certain floor slabs. THOUGHT PROCESS List of things to avoid doing and improve 1) avoid transferring of columns as this will weaken the whole structure 2) maximum of kinks is one, better to have none as structurally it weakens and makes it more di cult to support the floor slabs. 3) implement a second grid for the di erent-angled floor slabs FEEDBACK
GALLERY RC WALL STRUCTURE FRAME RC WALL STRUCTURE MDOEL FINAL SPACE MODEL INTERIOR FIRST SPACE MODEL
The design concept for the Designers Gallery is to provide designers with a platform to work and display their work, and also provide a workshop space for designers to communicate with interested users. Our spatial approach is to have the main staircase as a facade to attract pedestrians into the gallery. The secondary staircase was then placed at the back of the building away from the primary staircase. The forum and workshop are key spaces for the designers to communicate their designs to the world. For our selected RC Wall Structure, the approach was to have connected load bearing walls that is unique in shape, which is the letter K. Having it directly below the space highlights the whole Designers Gallery especially the forum. This allows the whole building to be focused on one point after the primary staircase as the facade, leading users to explore the various programs that are in the space. Scattering the di erent programmes encourage users to move around the whole space and the overlooking spaces allow for visual connectivity. Users are able to overlook into the spaces and their activities, piquing interest and leading to more engagement. Thus fostering a vibrant community in the gallery.
DESIGNERS
DIMENSIONS
N NW FRONT NE SE SW FRONT FACADE NORTH-EAST SOUTH-EAST SOUTH-WEST TOP VIEW NORTH-WEST FRONT FACADE NORTH-EAST SOUTH-EAST SOUTH-WEST TOP VIEW NORTH-WEST FRONT FACADE NORTH-EAST SOUTH-EAST SOUTH-WEST TOP VIEW NORTH-WEST FRONT FACADE LEVEL 1 (GALLERY) LEVEL 2 (LIBRARY) LEVEL 3 (WORKSHOP) LEVEL 4 (LOUNGE) COLUMNS MAIN CALCULATION 225 X 225 X 4500 300 X 300 X 9000 600 X 600 X 13500 800 X 800 X 18000 4500(H) / 200(T) = 22.5 -1 : 200 Level 1 -1 : 200 Level 1 1 15 05 06 07
d.arch year 3 semester 2
CINEMA VERITE
INSTITUTE
FILM
03 CINEMA VERITE FILM INSITUTE 16 01 03 04 02
cinema verite film institute;
films play an important role in the retelling of stories, it is a way for the coming generations to learn more about their past with both the visual and auditory recount of stories when films are made.
as Singapore’s film industry rises, the school aims to focus on filmmaking done by locals. the term cinéma vérité (french for “truthful cinema”) refers to a movement in documentary filmmaking that began in france. this form of filmmaking often involves community and feels more real rather than scripted action.
the institute tells the narrative of film, journeying from pre to post production. the spaces also play around with light and shadows just like how a film would. translucent glass is used on the facade and mimics the idea of an object against a screen.
17 05 06 07
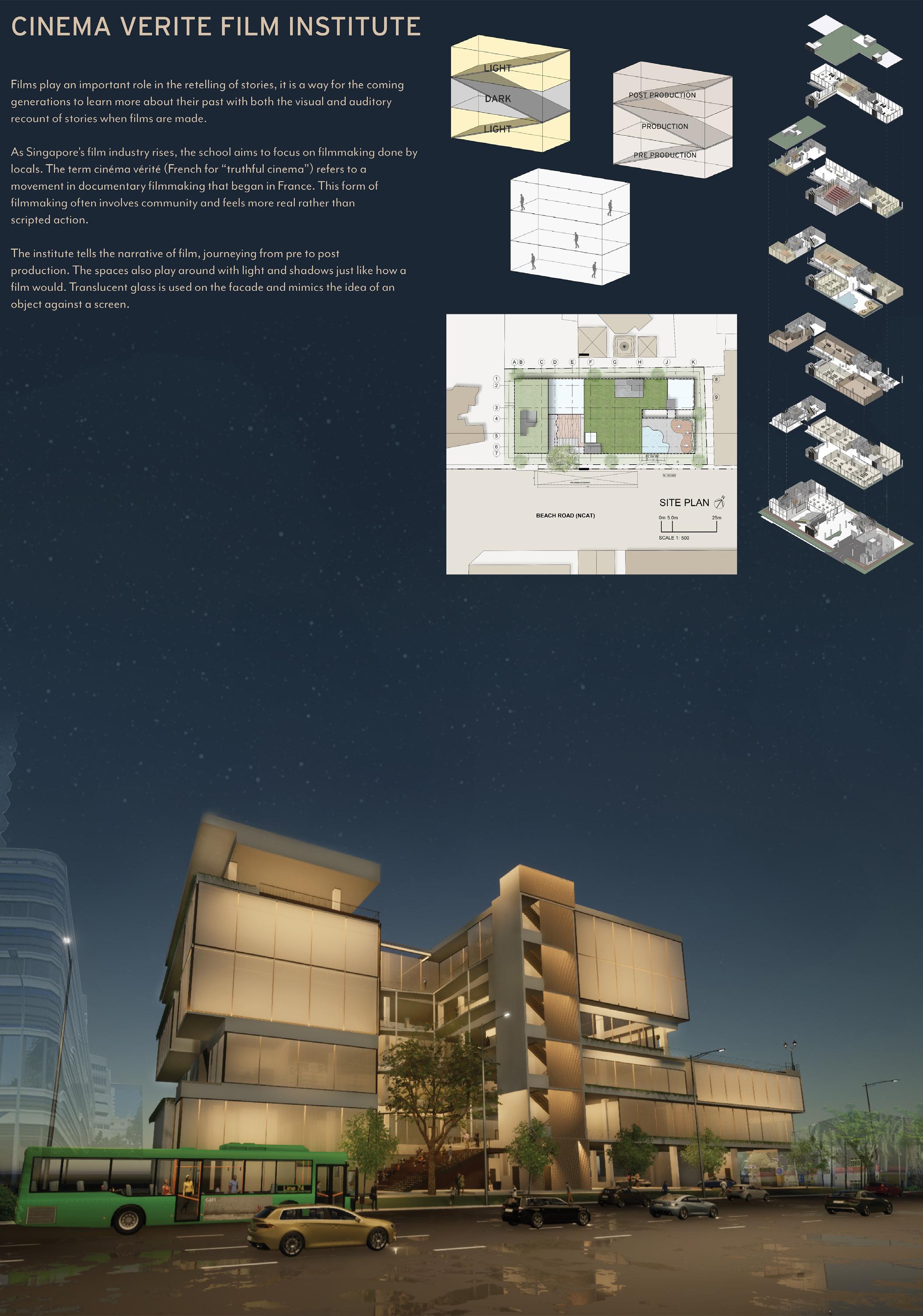
18 CINEMA VERITE FILM INSITUTE 01 03 04 02
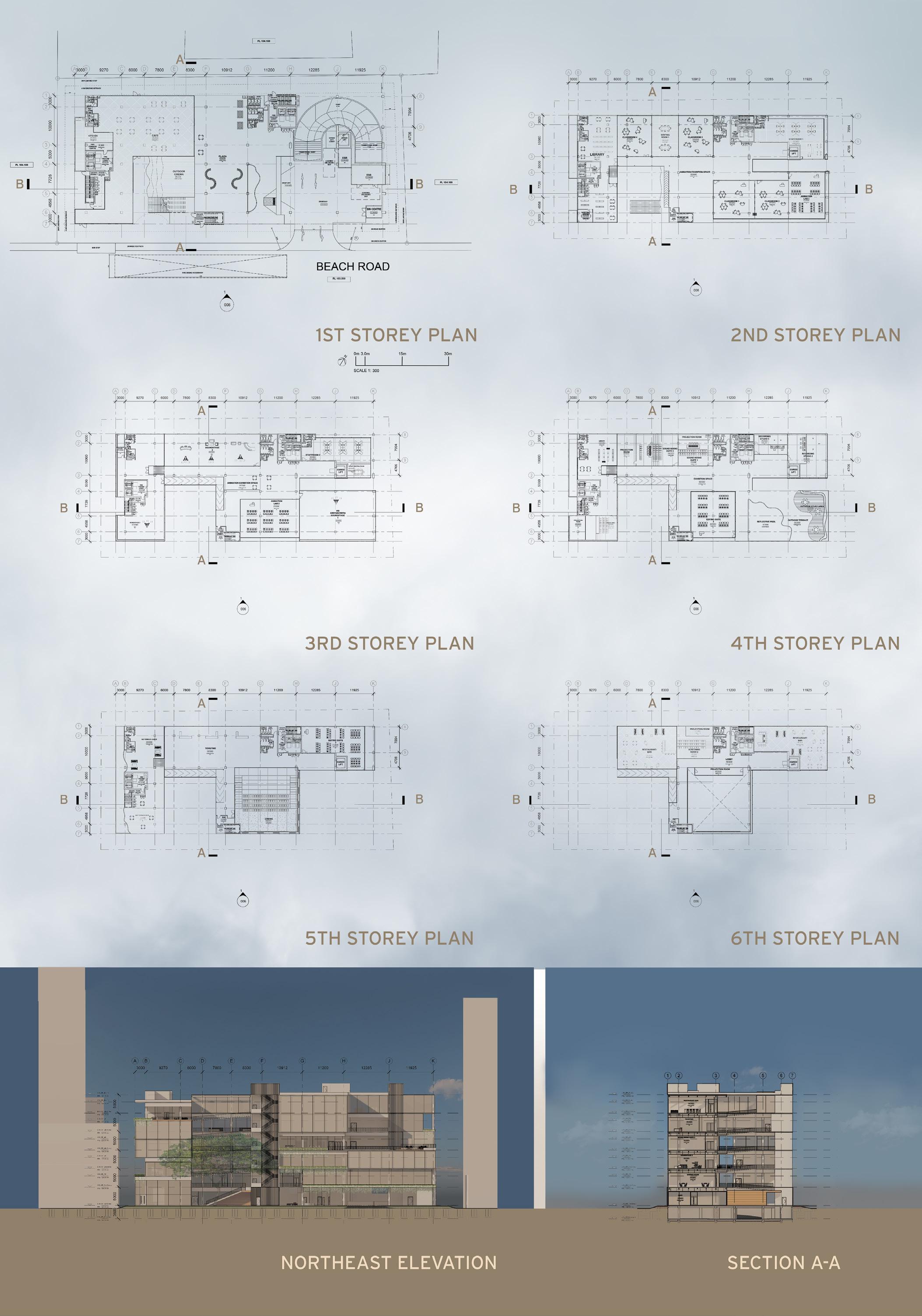
19 05 06 07
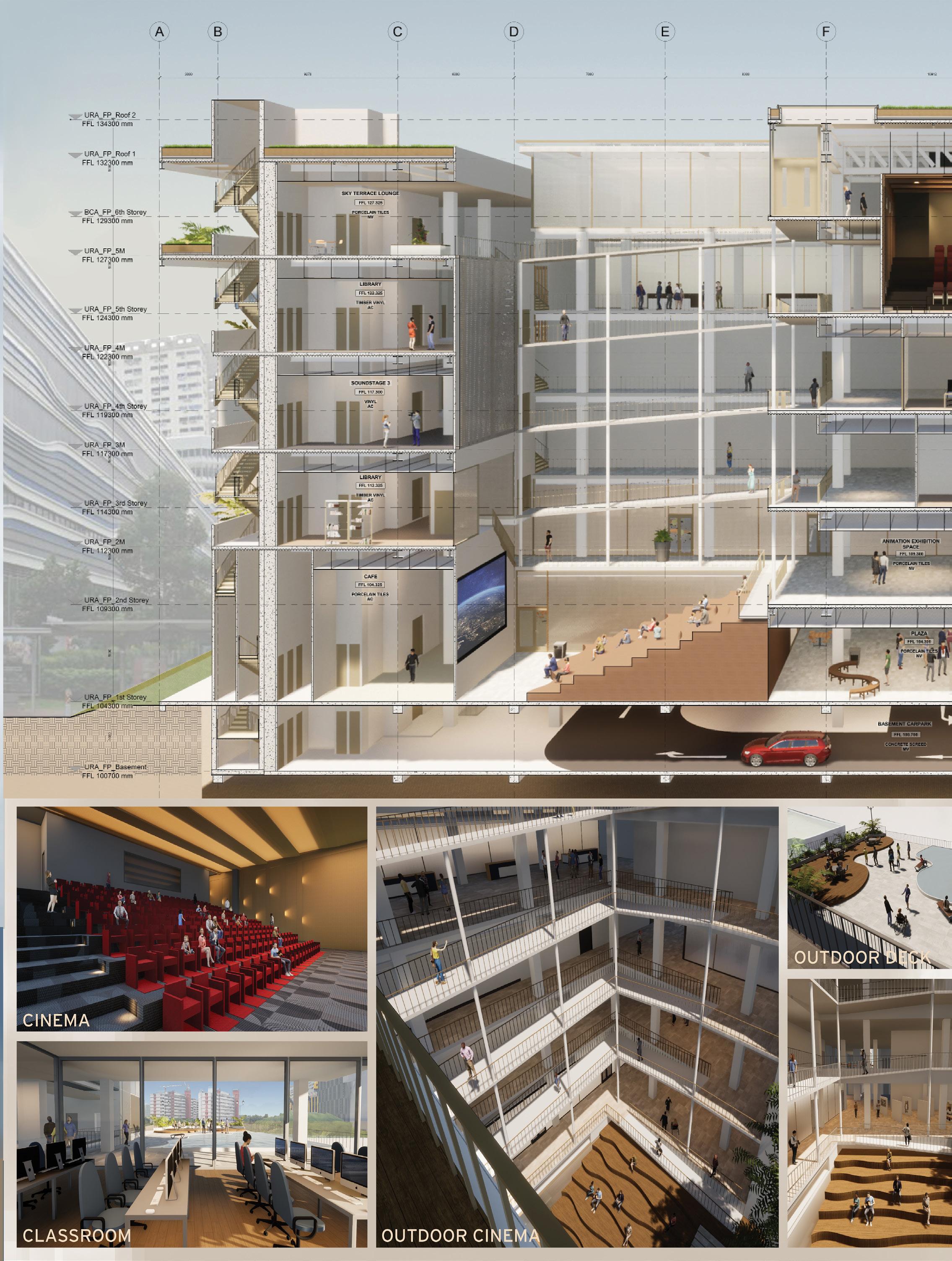
20 CINEMA VERITE FILM INSITUTE 01 03 04 02
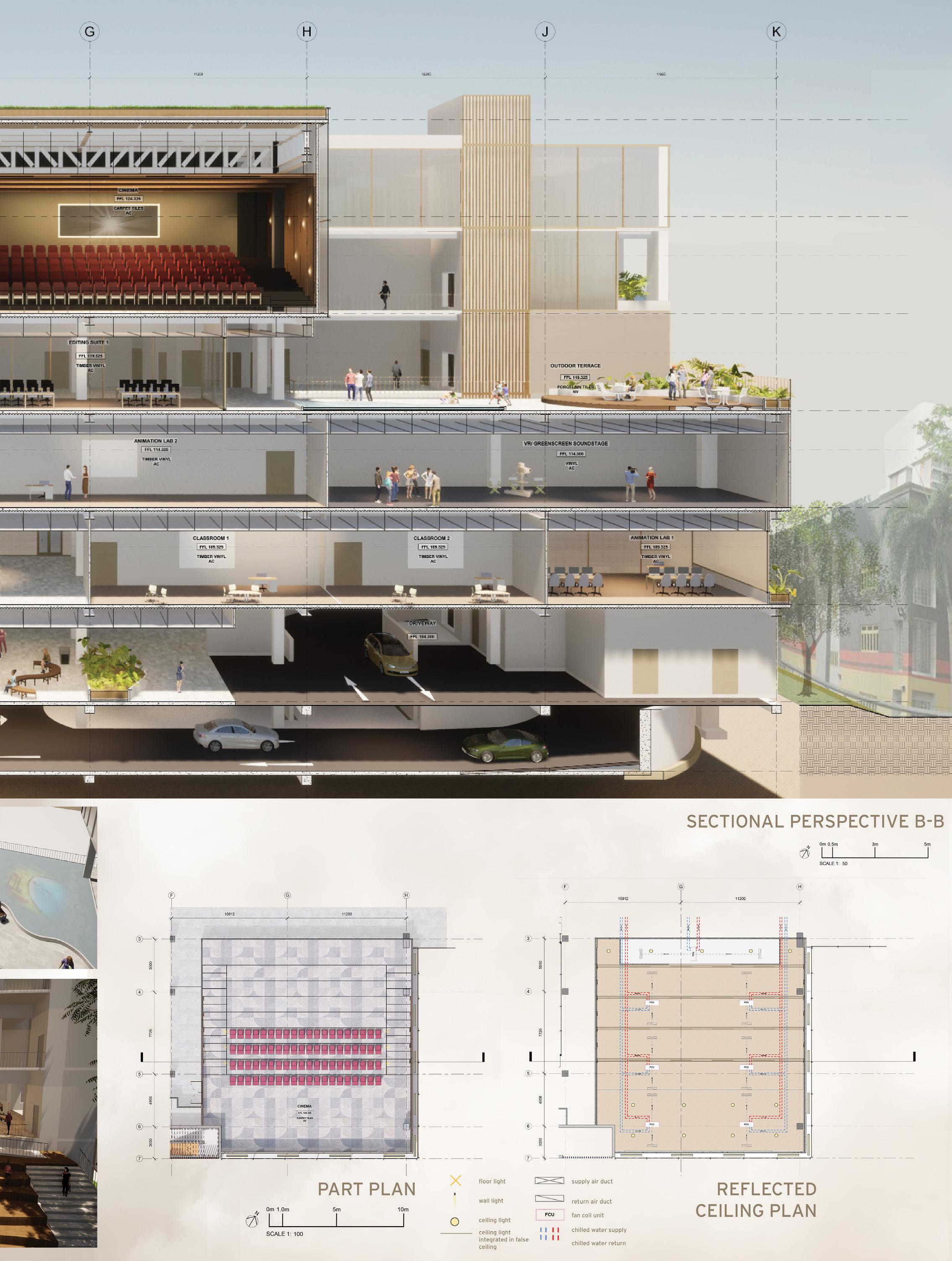
21 05 06 07
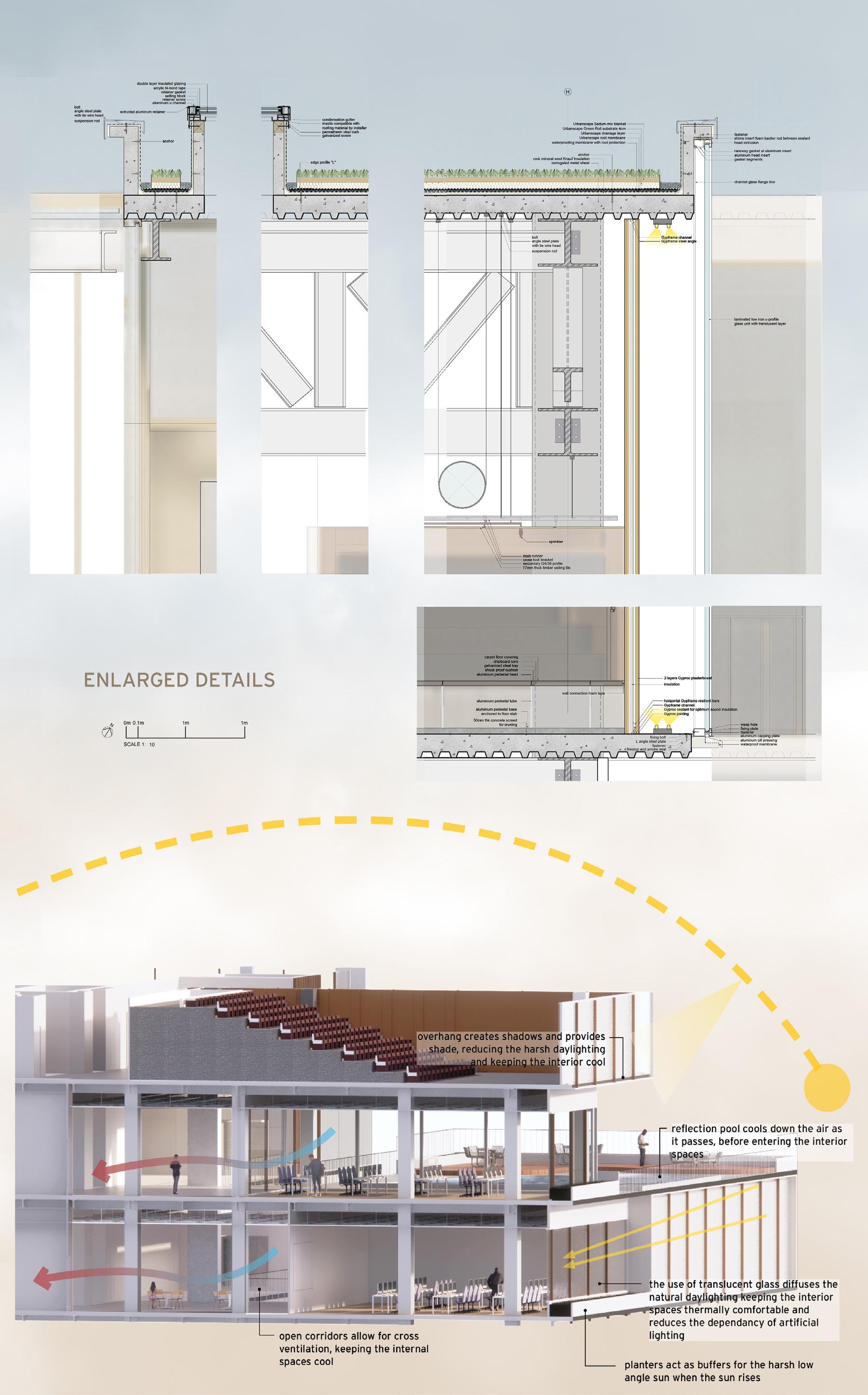
22 CINEMA VERITE FILM INSITUTE 01 03 04 02
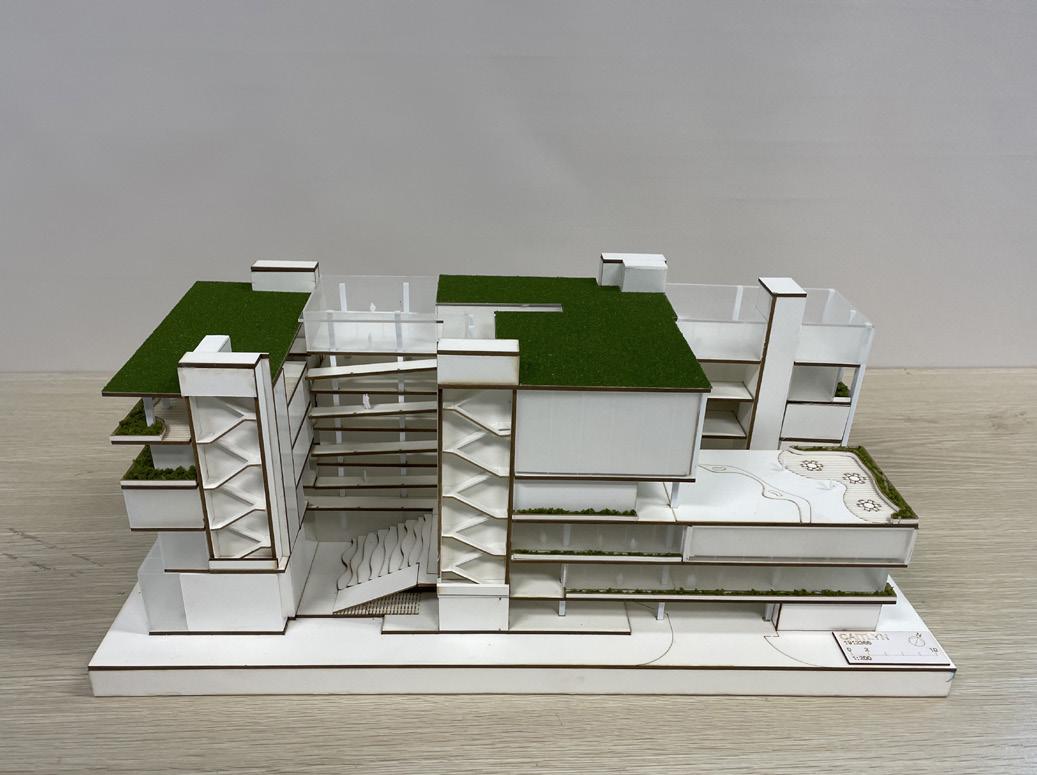

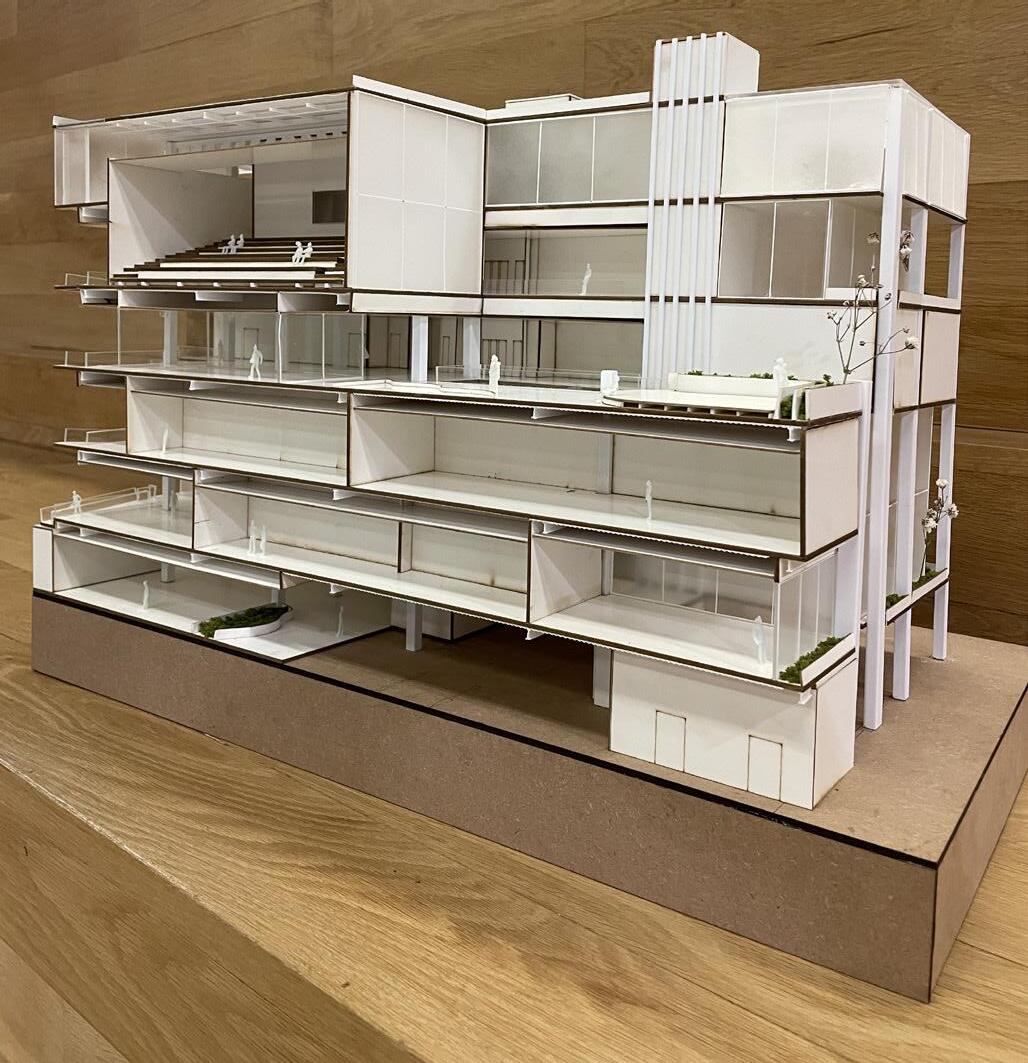
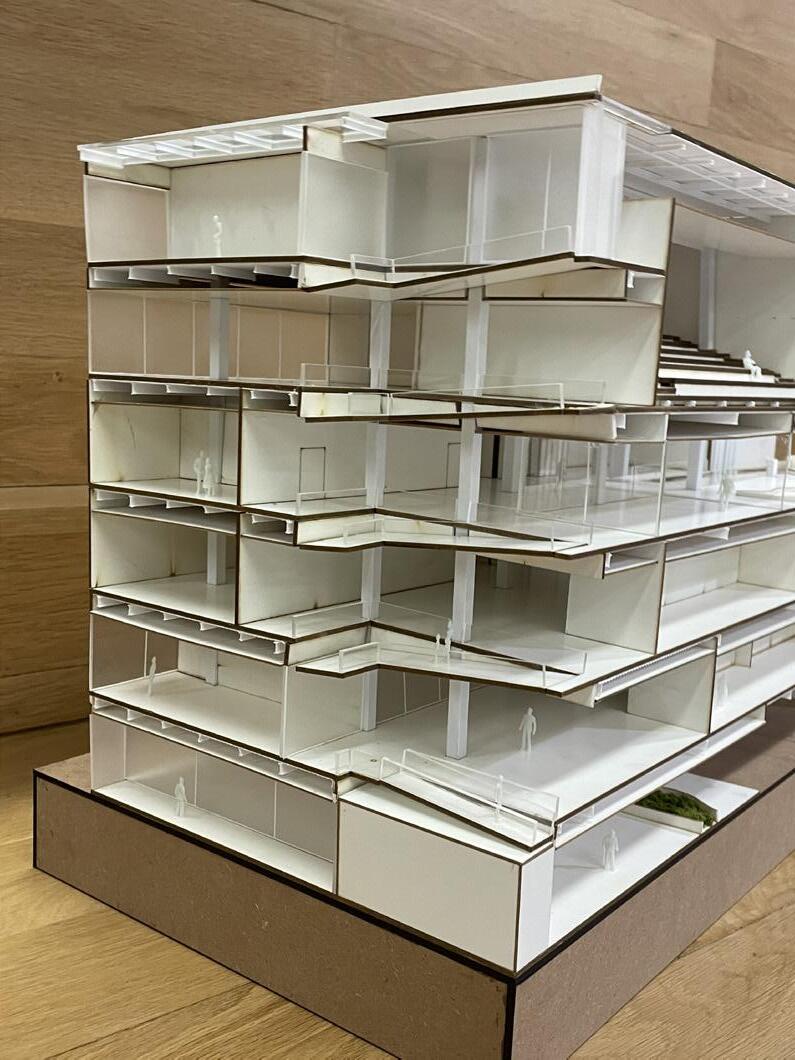
 1:200 ARCHITECTURE MODEL
1:200 ARCHITECTURE MODEL
23 05 06 07
1:100 SECTIONAL MODEL
INTERNATIONAL BUILDING DESIGN COMPETITION (IBDC) 2ND PLACE 2021 04 INTERNATIONAL BUILDING COMPETITION 24 01 03 04 02
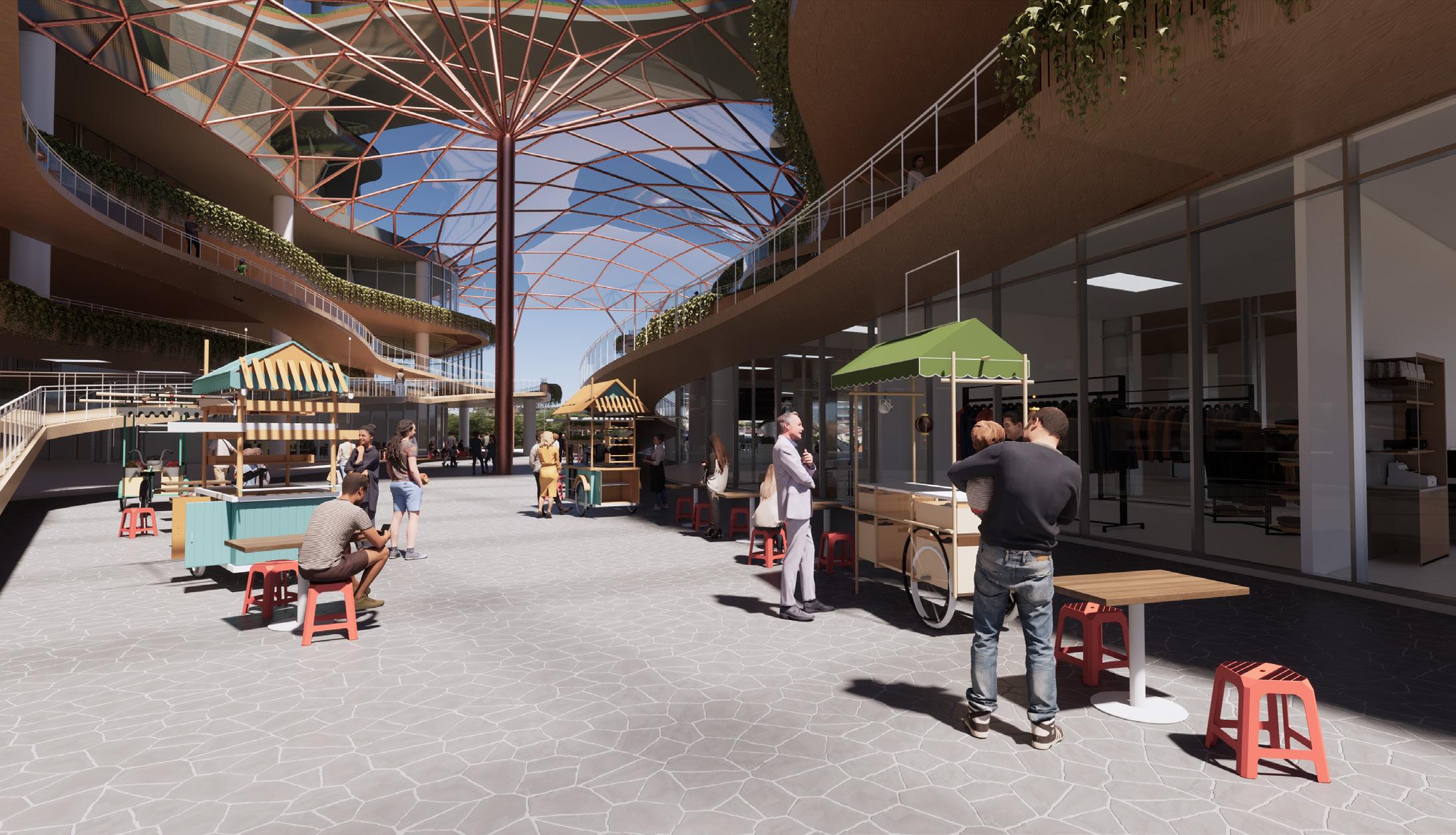
INTERNATIONAL BUILDING DESIGN COMPETITION 25 05 06 07
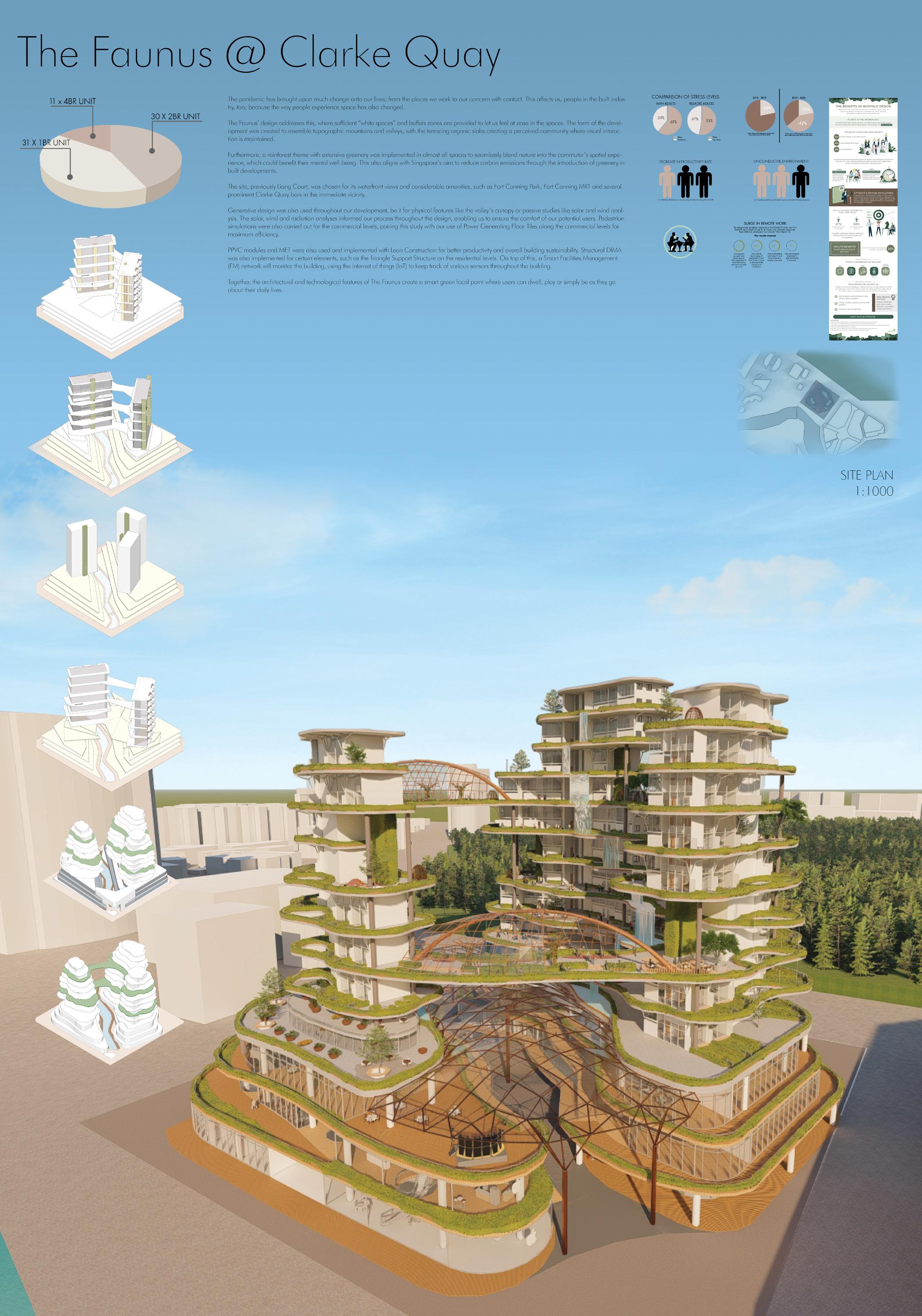
26 INTERNATIONAL BUILDING COMPETITION 01 03 04 02
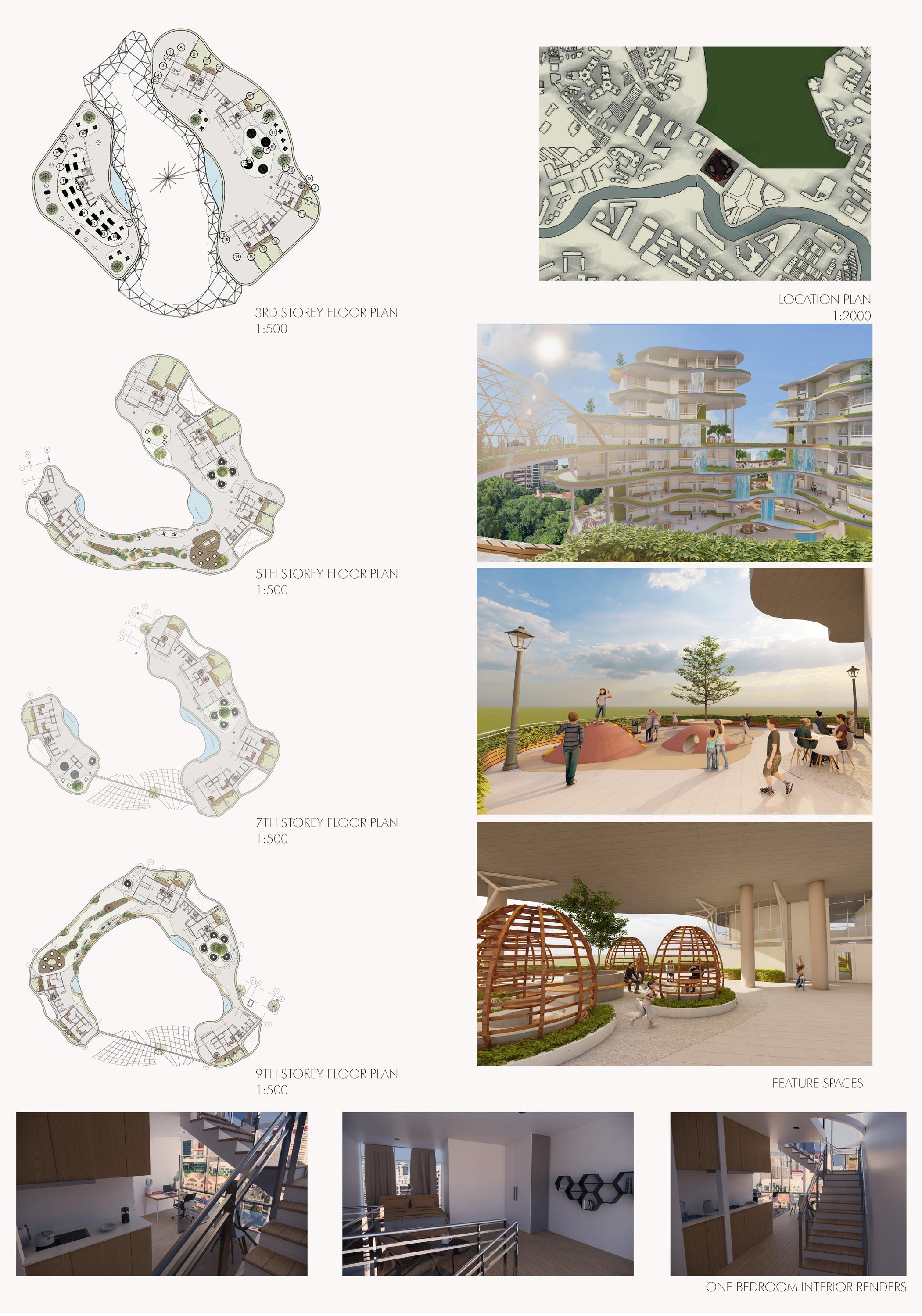
27 INTERNATIONAL BUILDING DESIGN COMPETITION 05 06 07
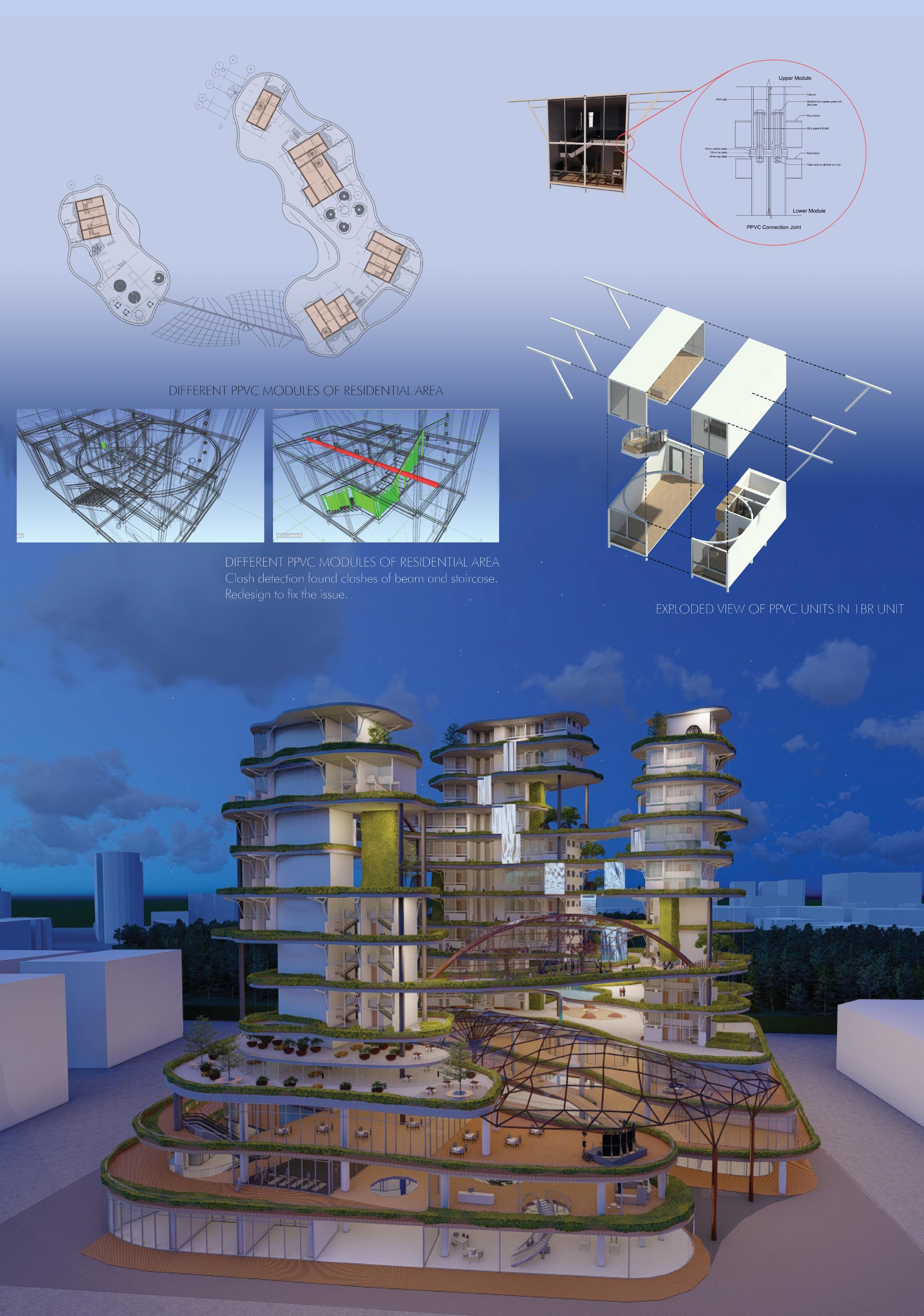
28 INTERNATIONAL BUILDING COMPETITION 01 03 04 02
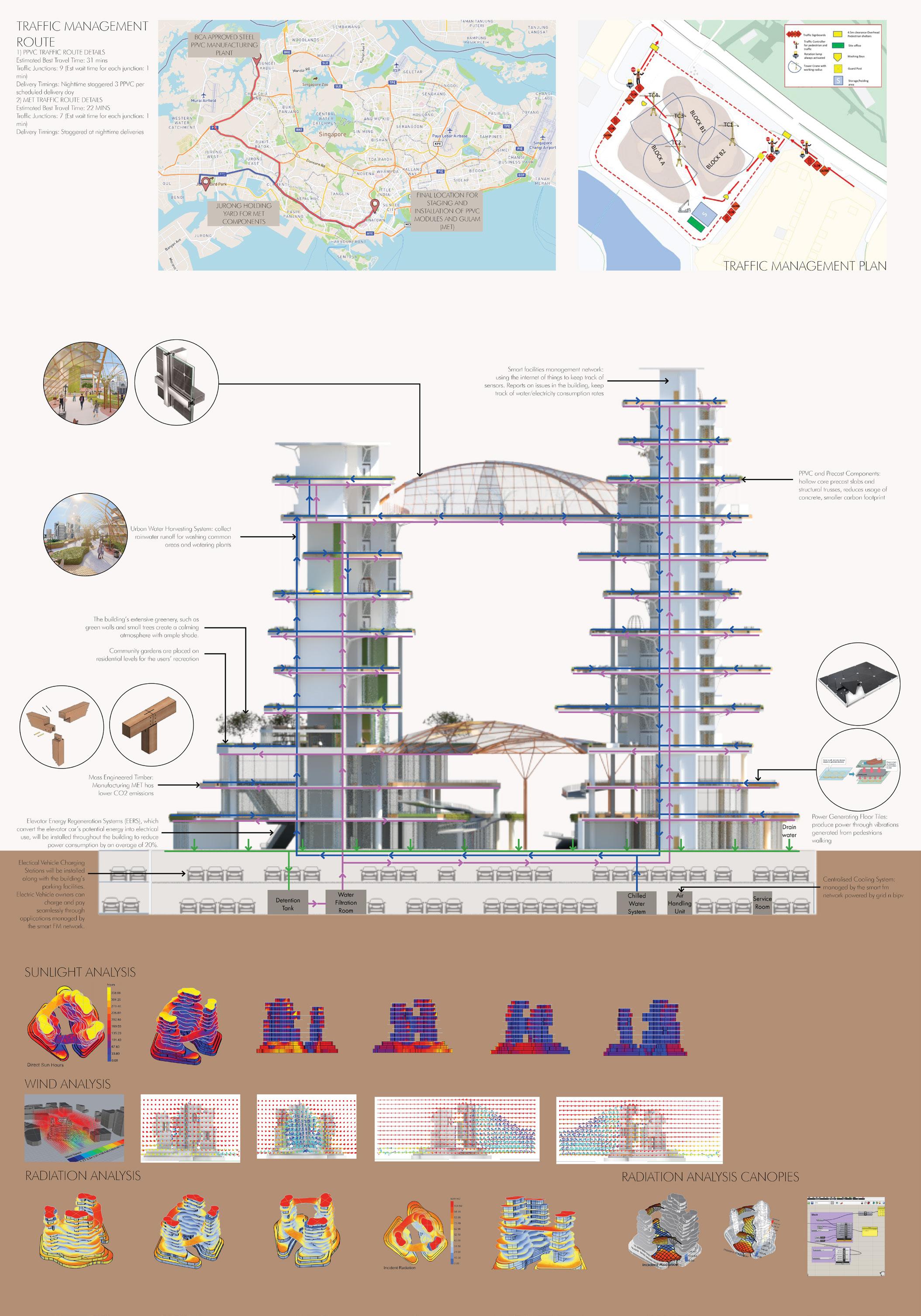
29 INTERNATIONAL BUILDING DESIGN COMPETITION 05 06 07
COMMUNITAS d.arch year 2 semester 2 05 30 01 03 04 02
which means the spirit of community in latin, aims to build a community within the building. Having a community gives one a sense of belonging and allows one to have a support system. Social interactions also improve one’s mental health and people who feel more connected to others have lower levels of anxiety and depression.
therefore, my interpretation of future housing is addressing the mental wellbeing of millennials by creating an active community that allows for meaningful social interactions within the building.
the architectural idea behind this residential project is having a vertical community where social interactions are encouraged by chance encounters at transition spaces such as corridors and link bridges and the overlooking of communal spaces. This promotes interactions between micro communities and residents are able to connect with one another.
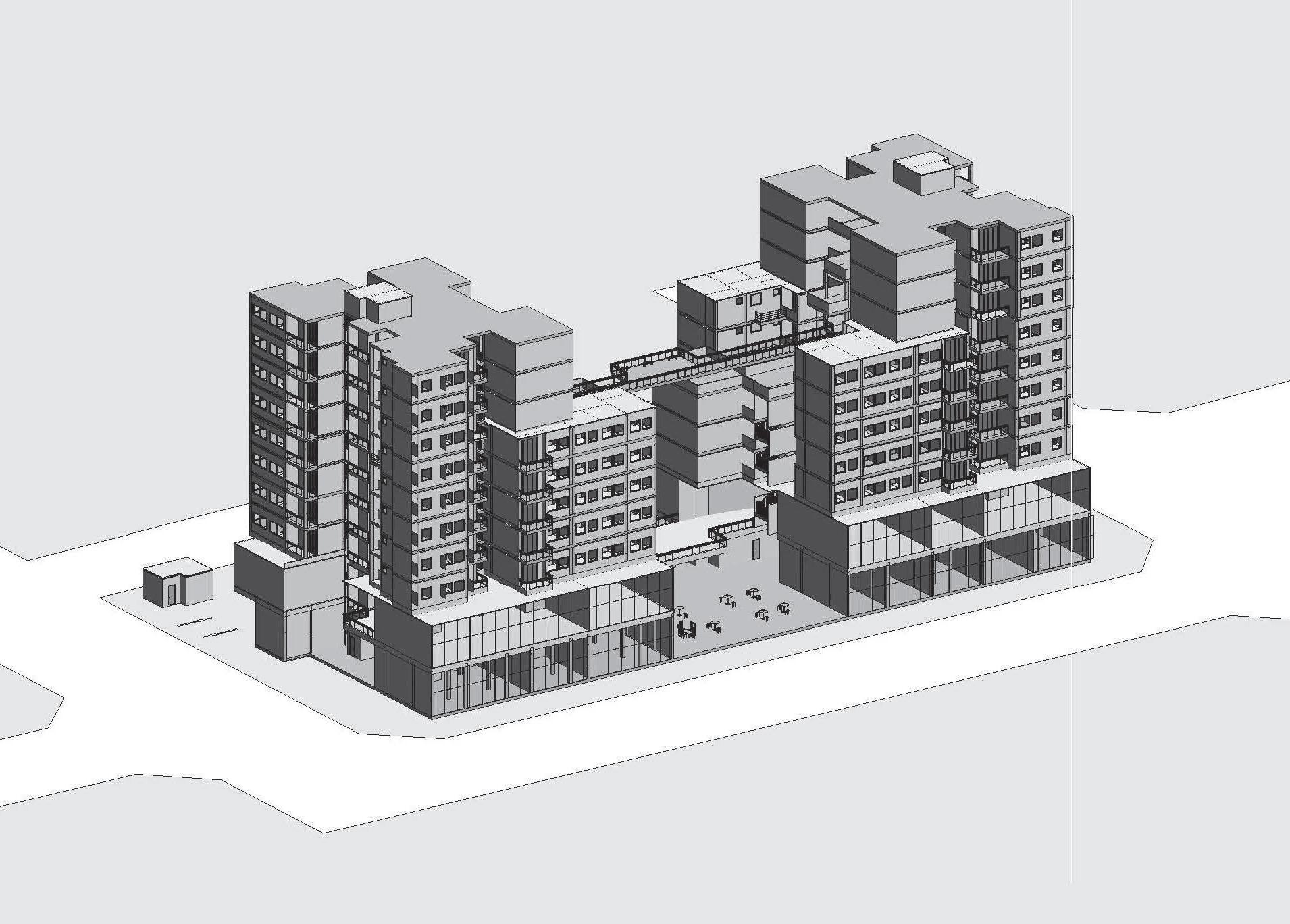
communitas;
COMMUNITAS 31 05 06 07
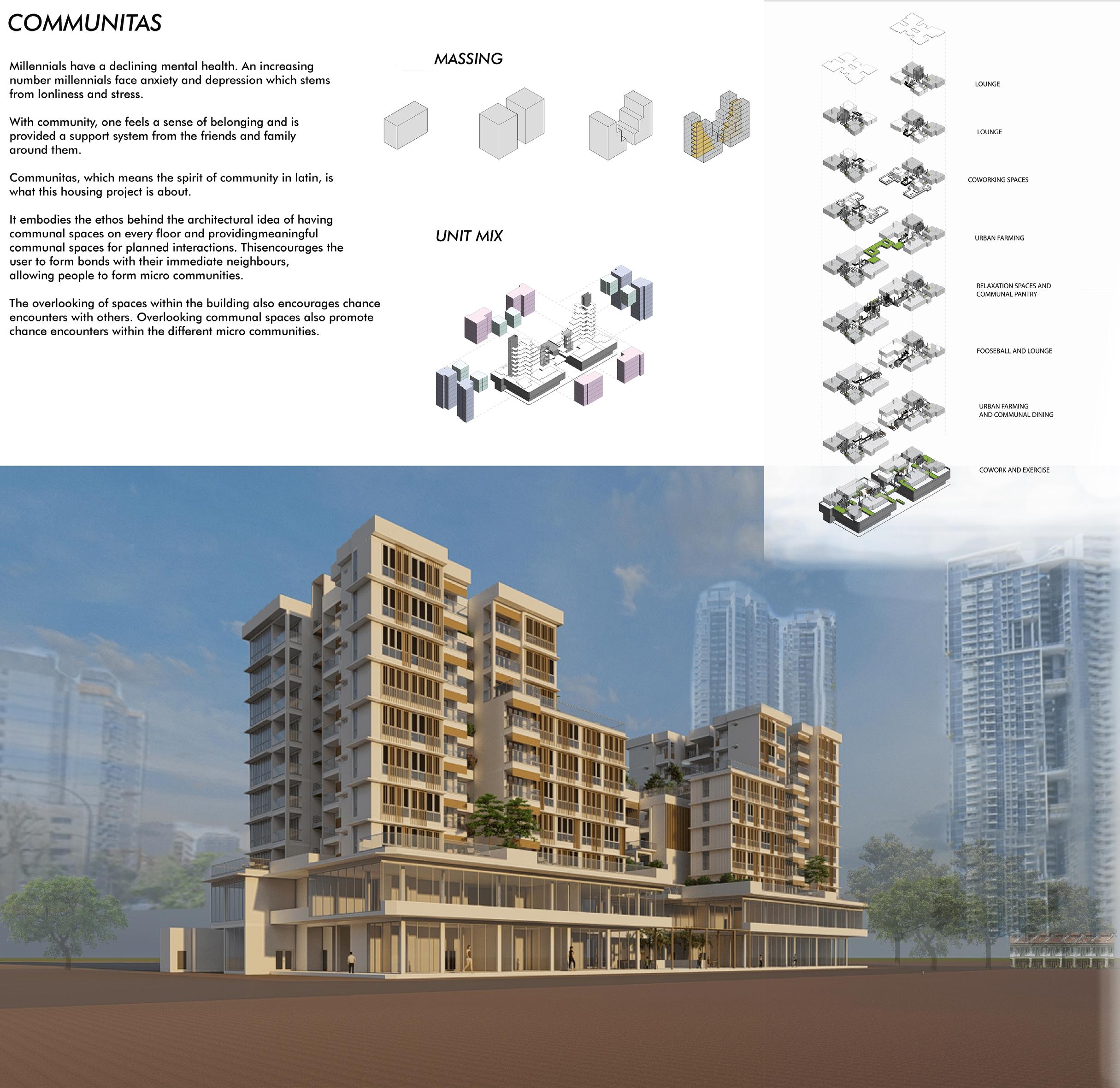
32 01 03 04 02
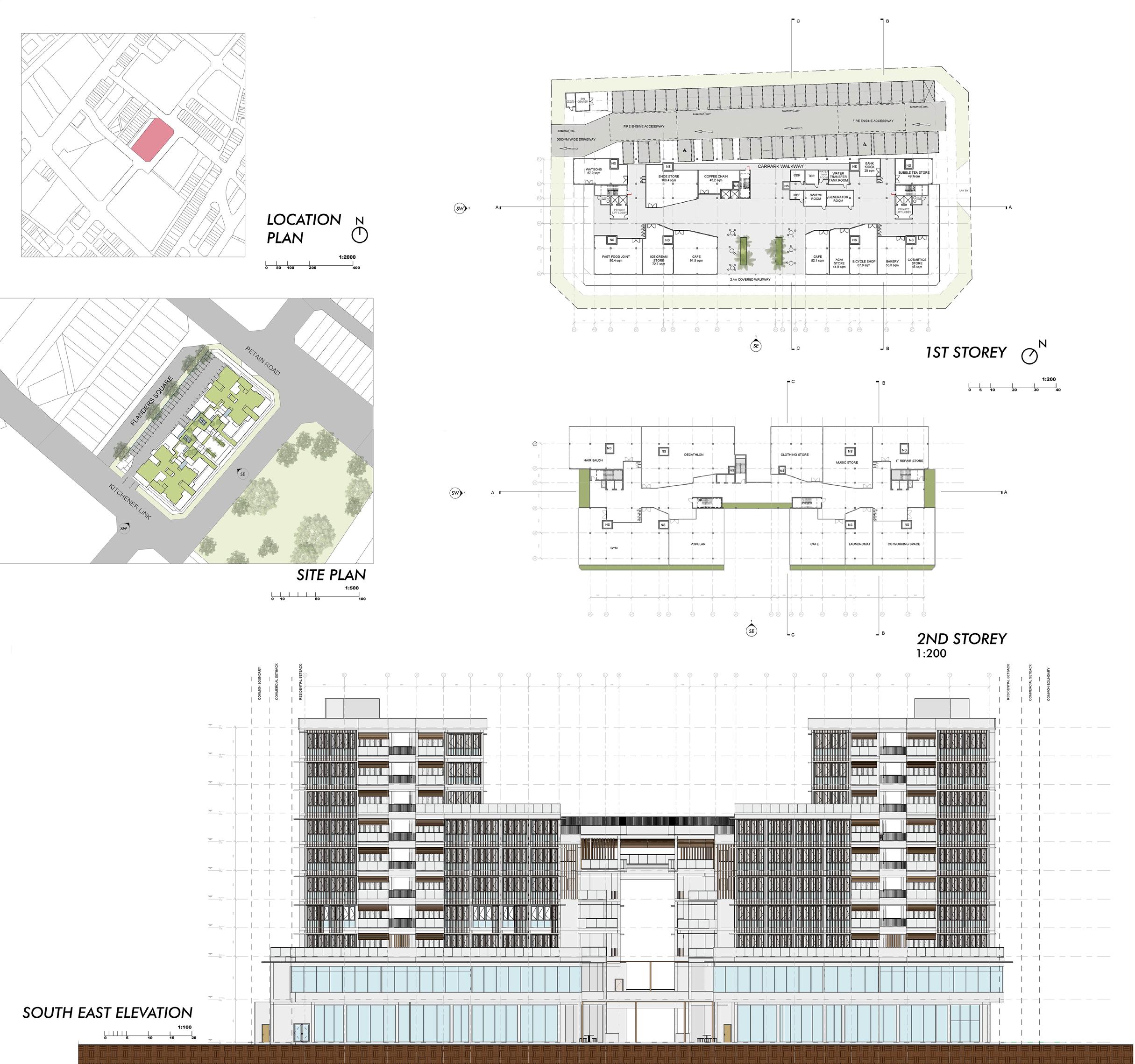
33 COMMUNITAS 05 06 07
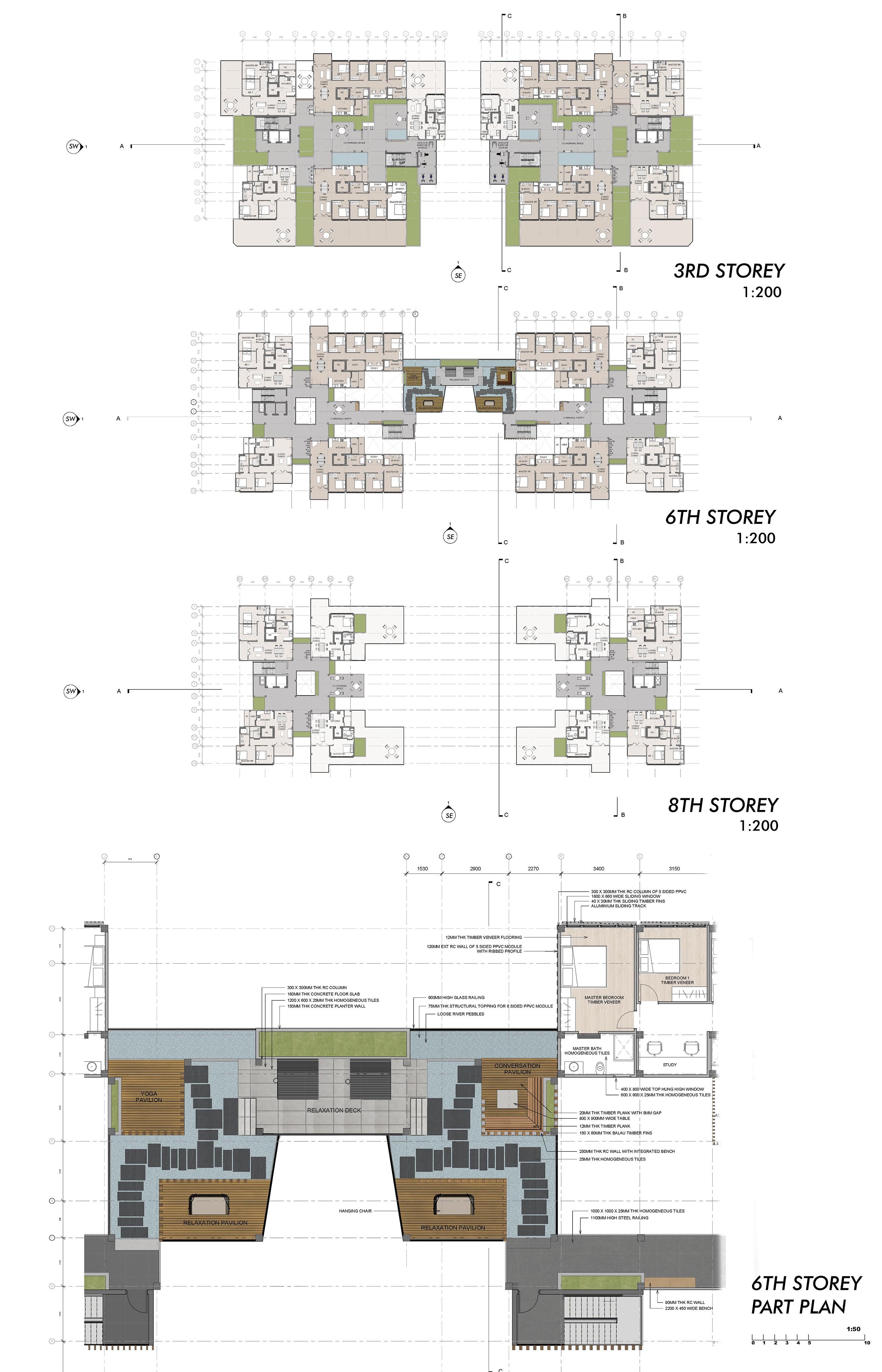
34 01 03 04 02
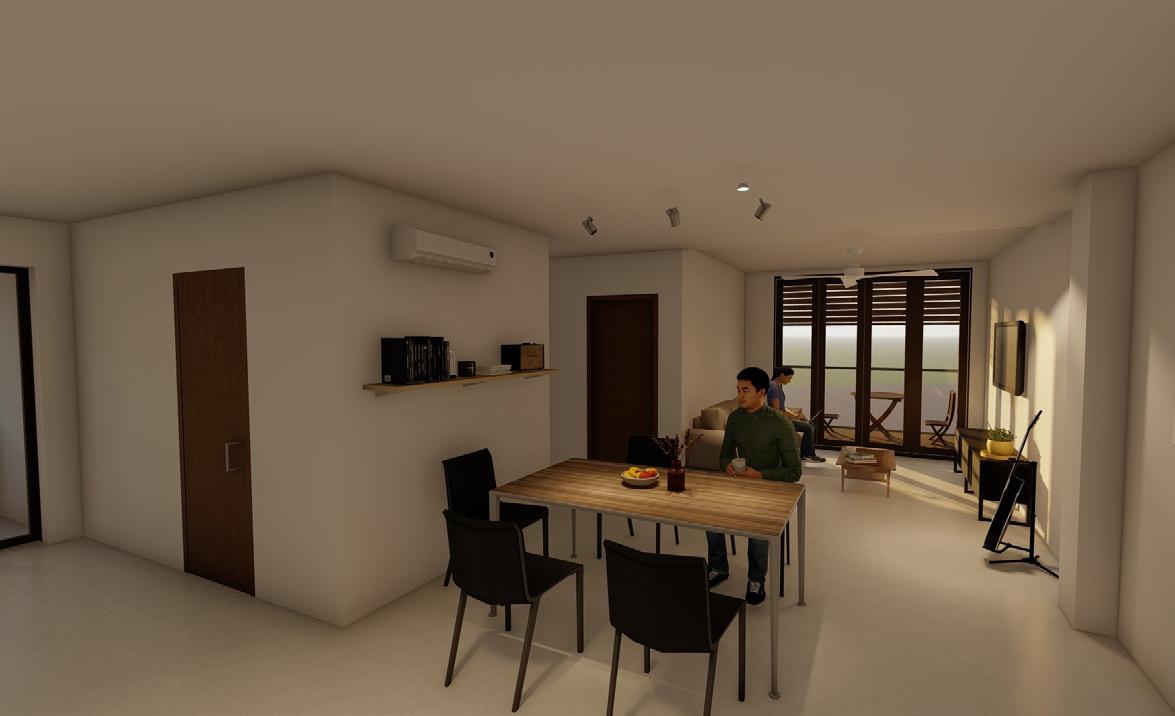

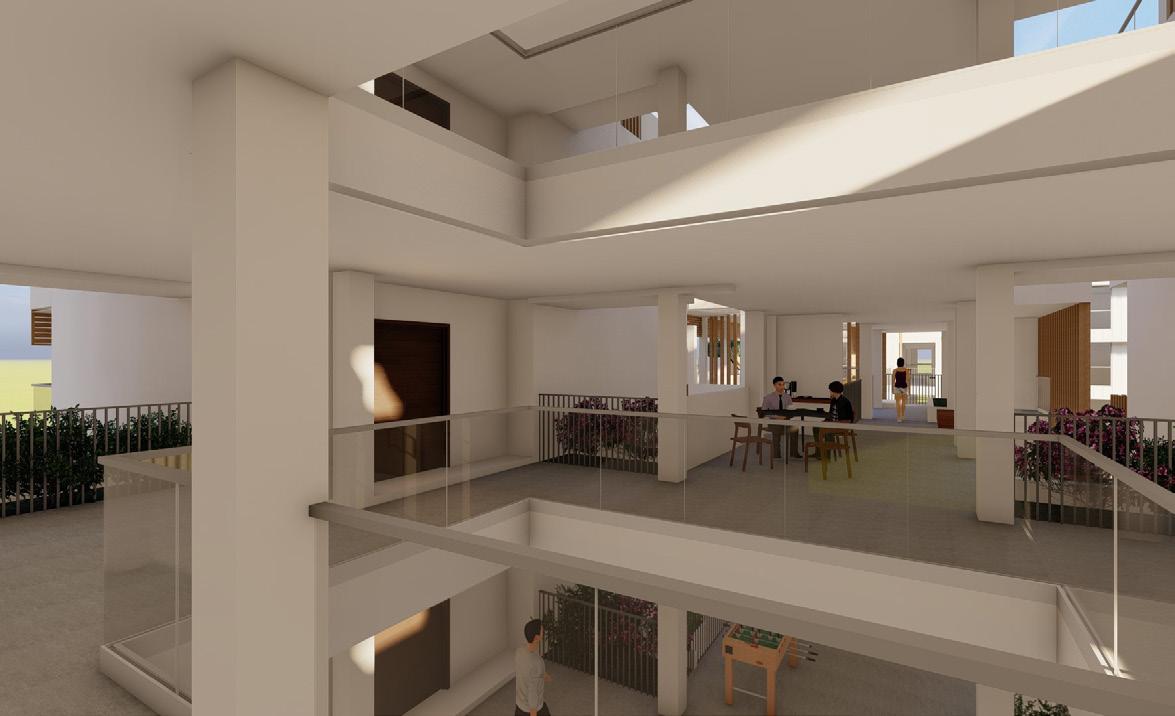
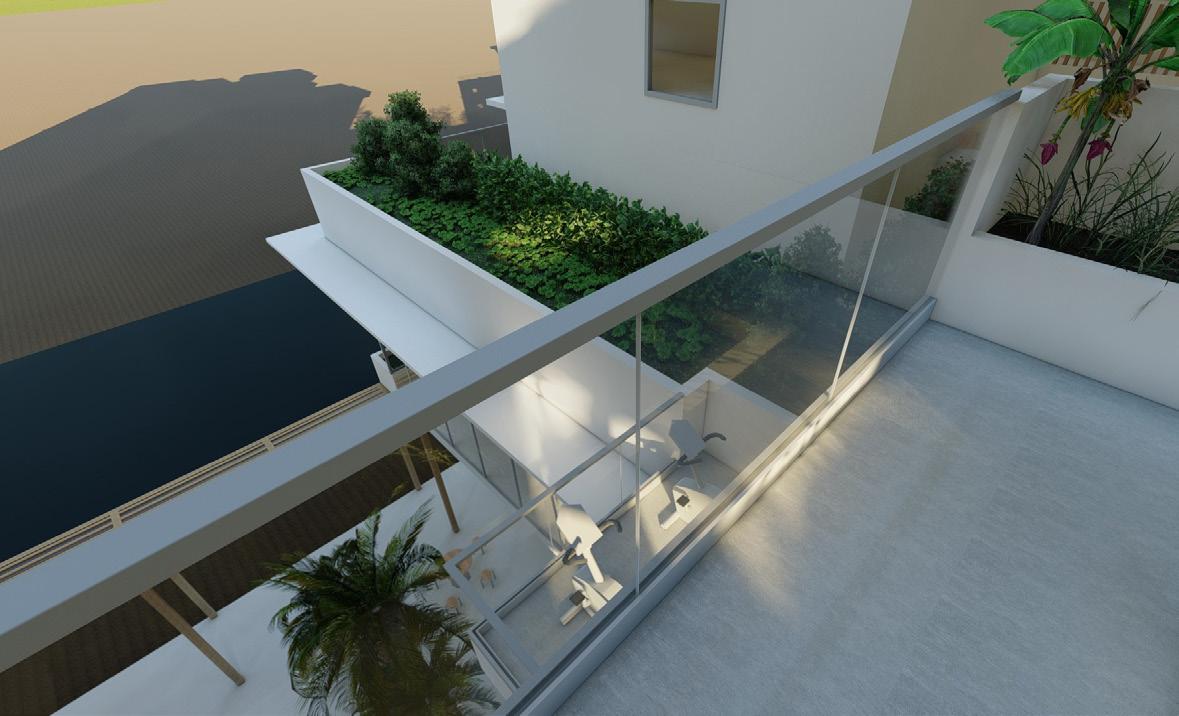
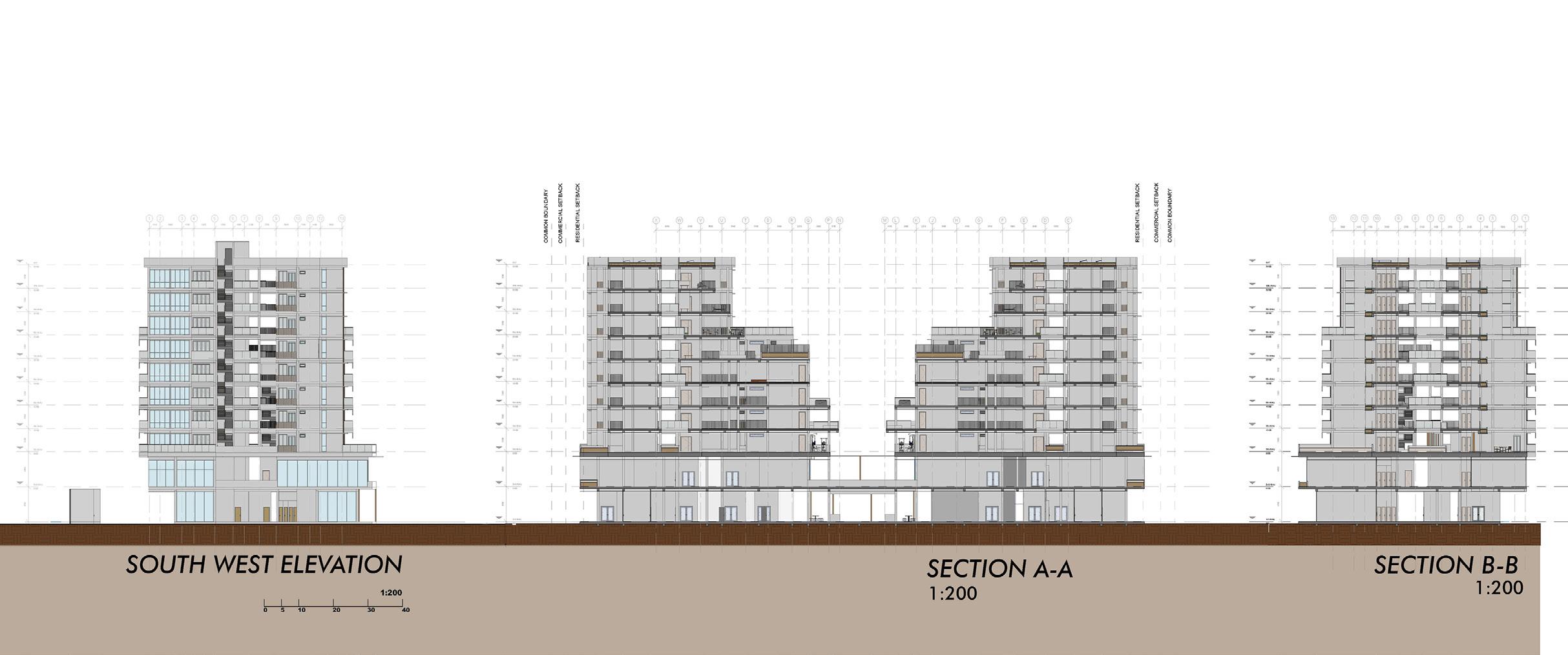
35 COMMUNITAS 05 06 07
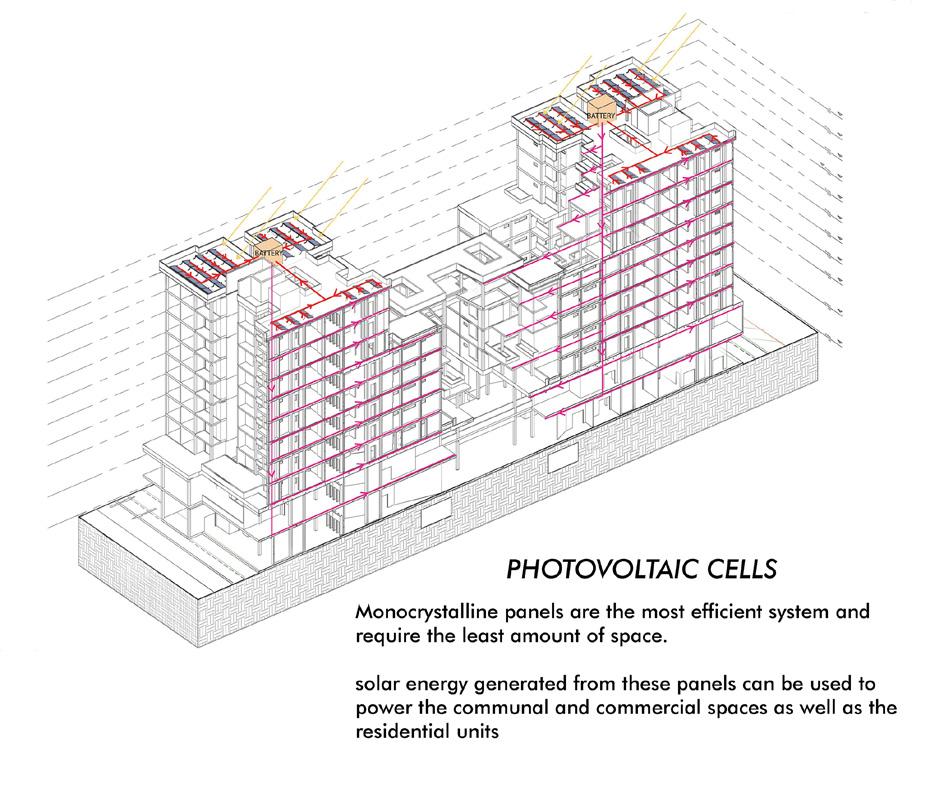

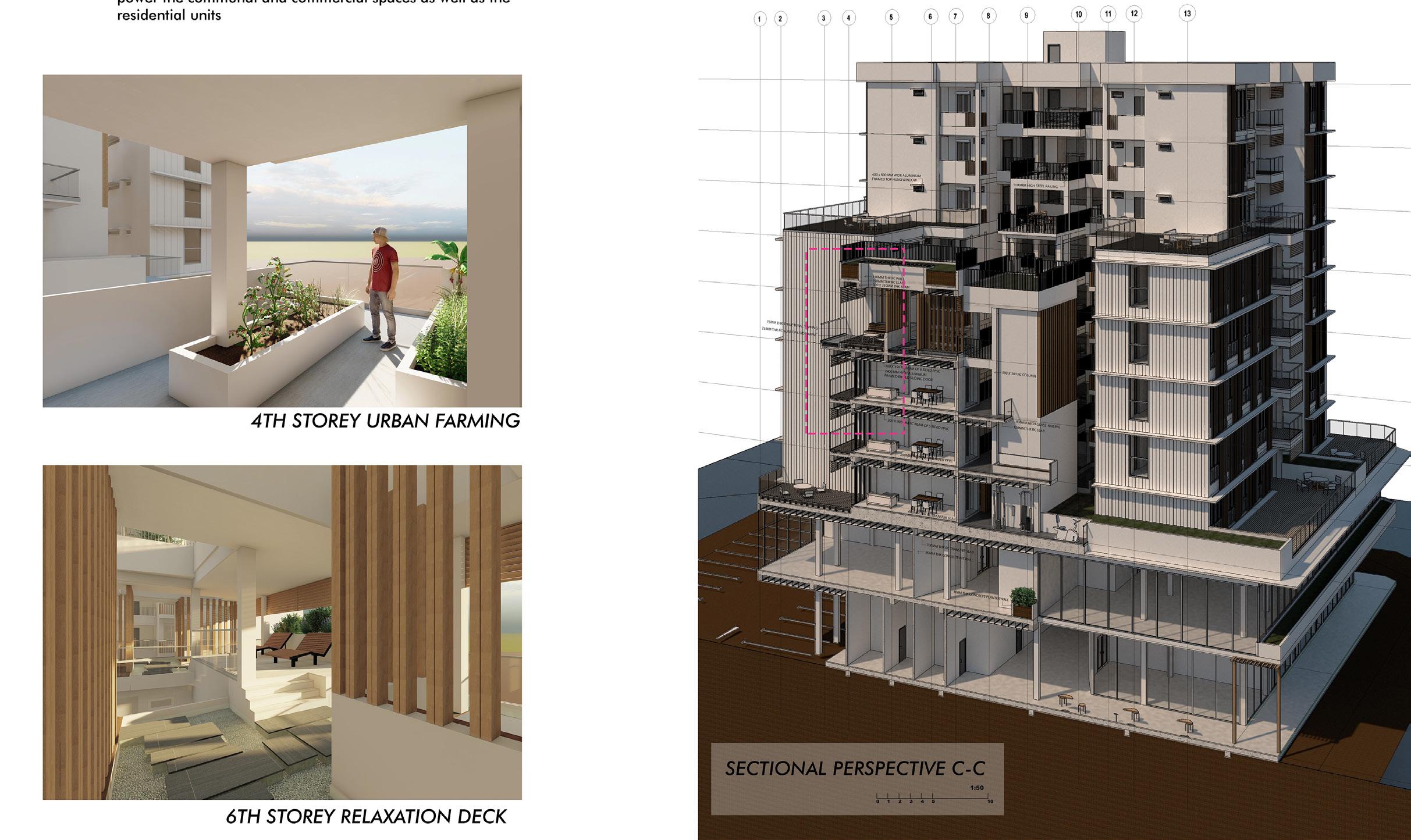
36 01 03 04 02
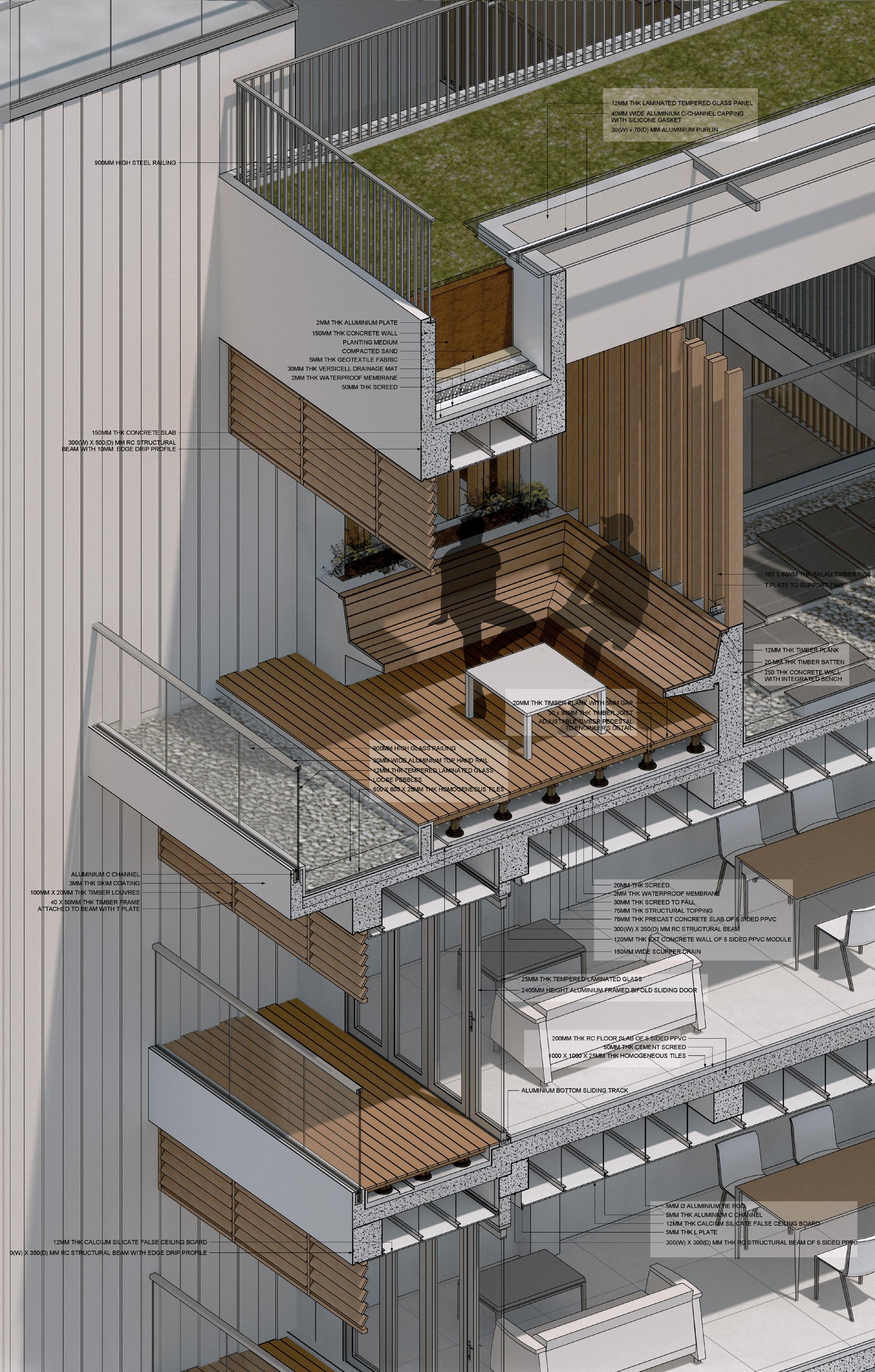
37 COMMUNITAS 05 06 07
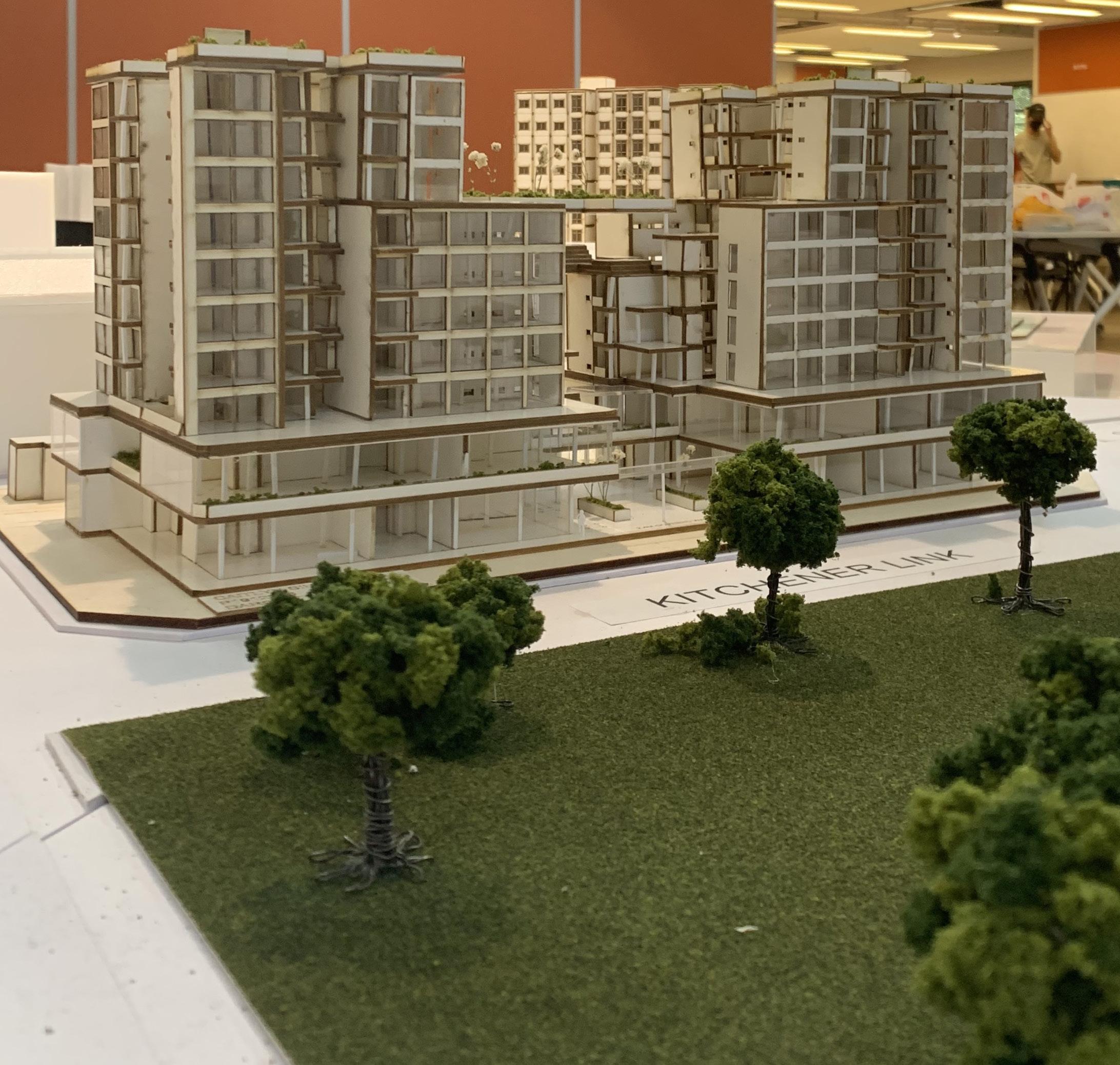
38 01 03 04 02
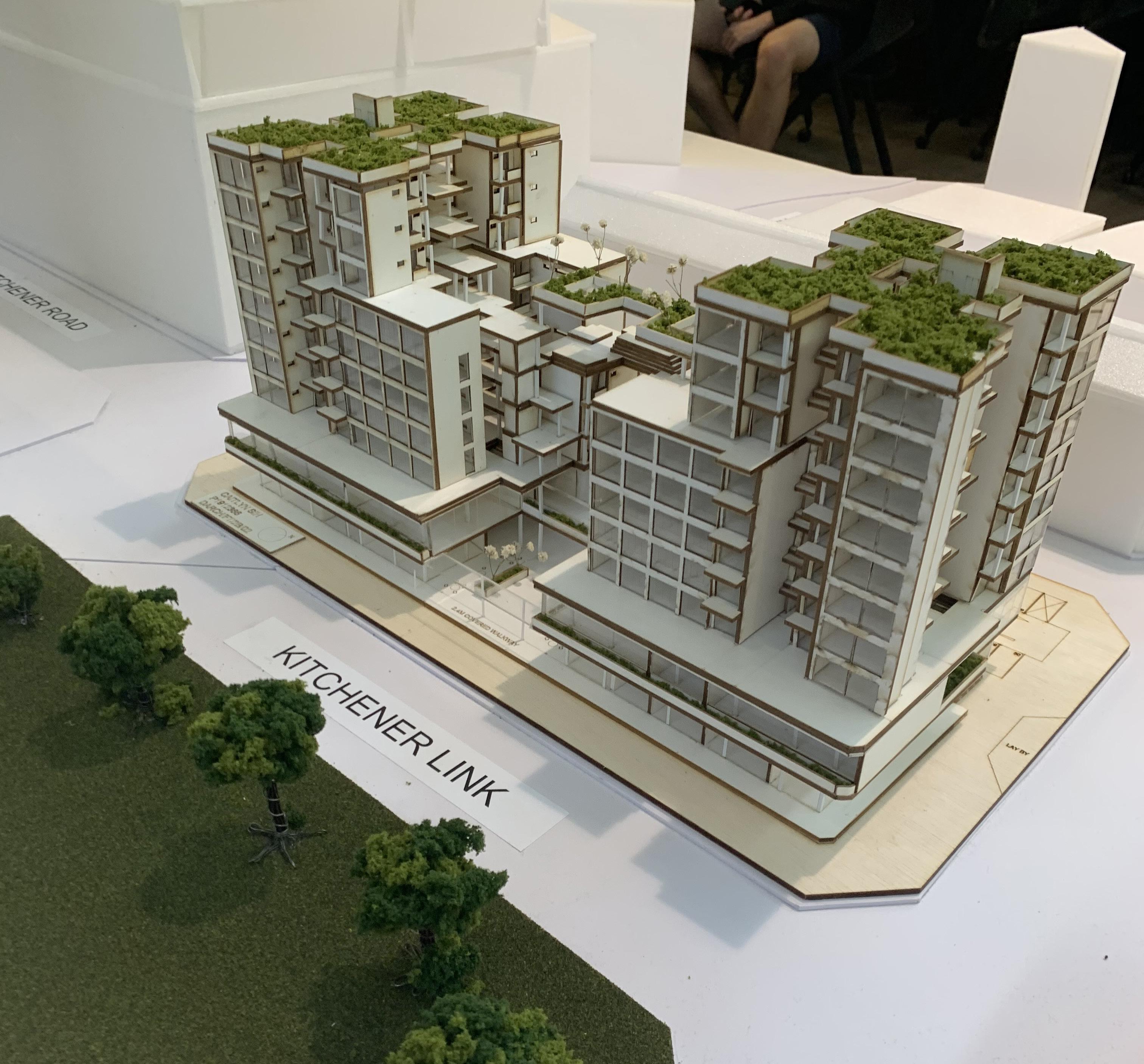
39 COMMUNITAS 05 06 07
SKETCHES 06 40 01 03 04 02
hand drawn sketches for assignments and case studies, sketches of the singapore national gallery and the centre pompidou metz and including case studies for masdar city, d’leedon by zaha hadid architects and mirador by mvrdv
41 SKETCHES 05 06 07
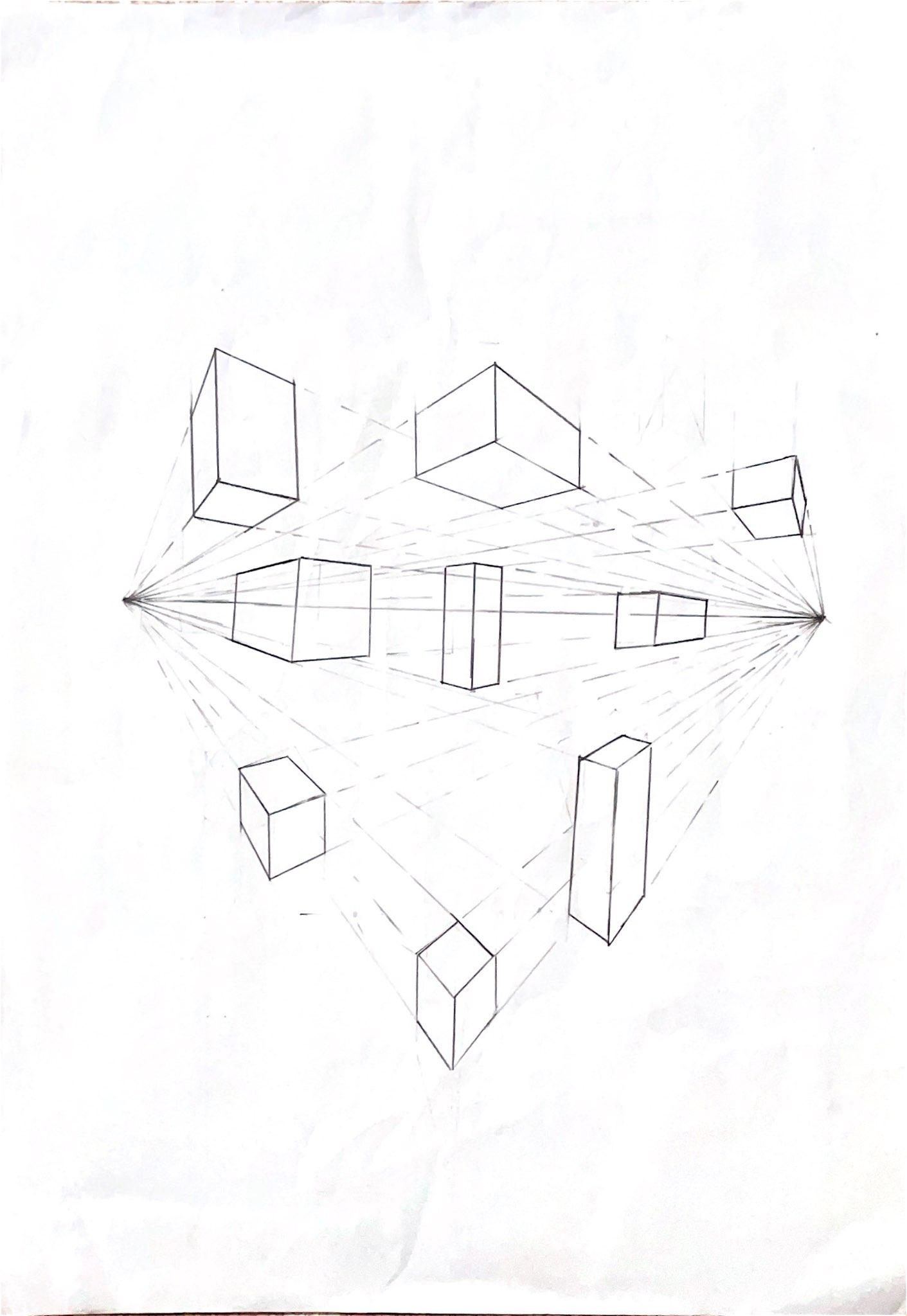

42 01 03 04 02
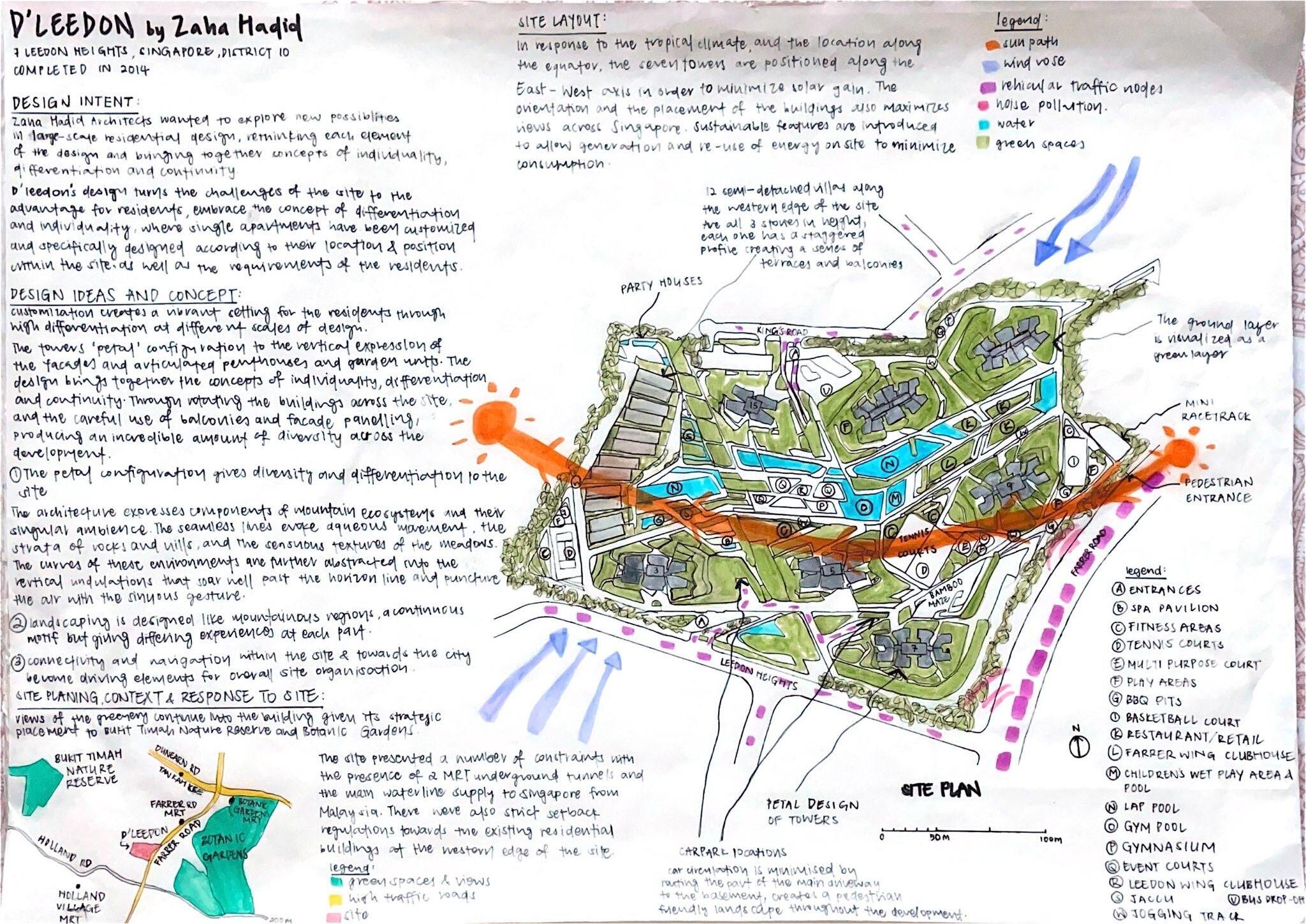
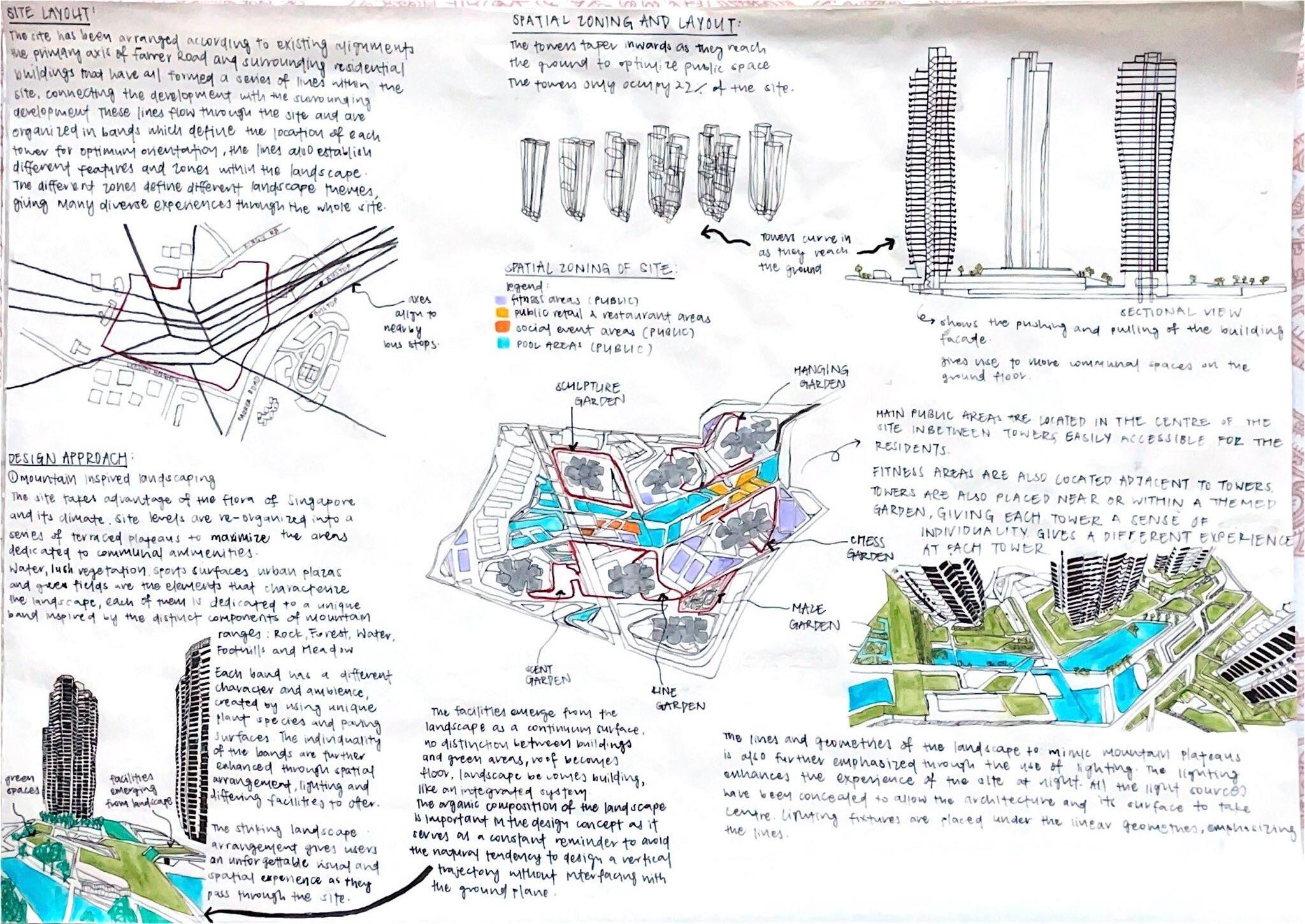
43 05 06 07 SKETCHES
BUILDING PLAN SUBMISSIONS
d.arch year 3 semester 2
08 44 01 03 04 02
BUILDING PLAN SUBMISSIONS 45 05 06 07






G C N 0m SCALE 1: 25m 50m 5.0m SITE PLAN 500 BEACH ROAD (NCAT) JAVA ROAD (NCAT) JALAN SULTAN (NCAT) MINTO ROAD (NCAT) JAVA ROAD (NCAT) N 0m SCALE 1: 250m 500m 50.0m LOCATION PLAN 5000 ________sheet of ________ BUILDING AND CONSTRUCTION AUTHORITY APPROVED UNDER SECTION 5/ SECTION 5A OF THE BUILDING CONTROL ACT (CAP29) Project Ref No: Scale: Checked: Drawn: Date: Project Description: Landowner/ Developer: DARCH Drawing Title: Drawing No.: Author: Caitlyn Sih Architects Project No.: Rev.: Project Code: The standard certification is submitted in the form of an electronic record which is signed with a digital signature. Document I, _Caitlyn Sih hereby certify, subject to any waiver/ modification granted under section 6A of the Building Control Act (Cap 29), that(a) the preparation of these building plans are in accordance with the Building Control Regulations; and (b) the buildings/ building works shown on these plans are in accordance with the provisions of the provisions of the Building Control Regulations and the acceptable solutions in the Approved Document. Owner's Consent I/ We _Caitlyn Sih_ hereby declare, that(a) am/ We are not the owner(s) of the land within the meaning of the term "owner" as defined in Section 2 of the Planning Act (Cap 232, (b) I/ We have shown this plan to the owner(s) of the land, and have obtained the consent of the said owner(s) to submit this plan to the Competent Authority under the Planning Act (Cap 232, 1998 Ed) Drainage Interpretation I, _Caitlyn Sih_ signing the file, confirm that the drainage details as shown in the relevant drawings in this file are in accordance with the current information provided by the Chief Engineer, Central Building Plan Department, NEA. Sewerage Interpretation I, _Caitlyn Sih_ signing the file, confirm that the drainage details as shown in the relevant drawings in this file are in accordance with the current information provided by the Chief Engineer, Central Building Plan Department, NEA. Road Line _Caitlyn Sih_ confirm that the road reserve lines, the category of the proposed and existing roads and other related information as shown in the layout plan as in accordance with the current information provided by LTA. QP's Certification based on Declaration as stated in Form 1 of FSSD Passport No. T0231223E, being a qualified person under the Fire Protection Safety Act, hererby clarify that(a) the fire safety works as shown on these plans have been designed in accordance with the provisions of the Fire Code, the Fire Safety Act and any regulations made thereunder, the relevant codes of practice and design guidelines, subject to modifications or waivers under Section 27 of the Fire Safety Act. As indicated A2366-007-2022-BP-01 SITE AND LOCATION PLAN MAJOR PROJECT OF PROPOSED NEW ERECTION OF 6-STOREY EDUCATIONAL INSTITUTE OF HIGHER LEARNING DEVELOPMENT WITH BASEMENT CARPARK AT BEACH ROAD ON LOT NUMBERS TS15-99627L TO TS15-99652P 500 Dover Rd, Singapore 139651 01/02/22 CSChecker 001 53 Jalan Lembah Thomson, Singapore 577523 A2366-007-2022-BP-01 1:500 URA_Summary of Gross Floor Area (GFA) LevelName No. of Floors GFA (sqm) URA_FP_1st Storey Area11590.26 m² URA_FP_2MArea1420.32 m² URA_FP_2nd Storey Area11734.19 m² URA_FP_3MArea1456.57 m² URA_FP_3rd Storey Area11731.74 m² URA_FP_4MArea1403.96 m² URA_FP_4th Storey Area11333.94 m² URA_FP_5MArea1386.73 m² URA_FP_5th Storey Area11308.67 m² URA_FP_6th Storey Area11342.53 m² URA_FP_Base ment Area144.27 m² URA_FP_Base ment Area146.31 m² Grand total: 12 10799.50 m² URA_Planning Data Site Area (m²) Permissible Plot Ratio Proposed Plot Ratio Permissible Gross Floor Area (m²) Proposed Gross Floor Area (m²) Proposed Site Coverage (m²) Proposed AMSL (m) No. of Carpark Lots ( inclun hcp) 50.583.2 3.2 12643.04 10799.50 2555.565104.0032 Sump Tabulation Sump Distanc e (m) GradientT.L. (m)I.L. (m) Depth (m) Drop (m) Remarks S1--104.600104.1000.5000.500S1 to S25.565m1:200104.600104.0720.5280.028S2 to S356.882 m 1:200104.600103.7880.8120.2843 to 46.521m1:200104.600103.7550.8450.0334 to 182.634m1:200104.600103.7420.858 0.013S17 ALSO CONNECTED TO S18 LOWEST I.L 103.521 USED 5 to 617.540 1:200104.600104.0130.5870.0876 to 715.020 m 1:200104.600103.9110.6890.1027 to 83.380m1:200104.600103.8940.7060.0178 to 96.030m1:200104.600103.8640.7360.0309 to 1013.680 m 1:200104.600103.7960.8040.06810 to 112.600m1:200104.600103.7830.8170.01311 to 1216.640 1:200104.600103.7700.8300.08312 to 1316.000 1:200104.600103.6900.9100.08013 to 144.653m1:200104.600103.6670.9330.02314 to 152.700m1:200104.600103.6540.9460.01315 to 167.920m1:200104.600103.6140.9860.039616 to 172.700m1:200104.600103.6010.9990.01317 to 1816.106 1:200104.600103.5211.0790.080S4 ALSO CONNECTED TO S18 LOWEST IL 103.521 USED S19-1:200104.600104.1000.5000.50019 to 326.000m1:200104.600104.0700.5300.03032 to 336.000m1:200104.600104.0400.5600.03033 to 346.000m1:200104.600104.0100.5900.03034 to 356.000m1:200104.600103.9800.6200.03035 to 366.000m1:200104.600130.9500.6500.03036 to 376.000m1:200104.600103.9200.6800.03037 to 386.000m1:200104.600103.8900.7100.03038 to 392.500m1:200104.600103.8770.7230.01339 to 403.900m1:200104.600103.8580.742 0.019*S17 ALSO CONNECTED TO S18. LOWEST I.L. (103.062) USED 40 to 413.700m1:200104.600103.8400.7600.018 41 to 425.000m1:200104.600103.8150.7850.025 42 to 434.300m1:200104.600103.8130.7870.002 44 to 456.000m1:200104.600103.7830.8170.030 45 to 466.000m1:200104.600103.7530.8470.030 46 to 476.000m1:200104.600103.7230.8770.030 47 to 486.000m1:200104.600103.6930.9070.030 48 to 496.000m1:200104.600103.6630.9370.030 49 to 506.000m1:200104.600103.6330.9670.030 50 to 516.000m1:200104.600103.6030.9970.030 51 to 526.000m1:200104.600103.5731.0270.030 52 to 536.000m1:200104.600103.5431.0570.030 53 to 546.000m1:200104.600103.5131.0870.030 54 to 556.000m1:200104.600103.4831.1170.030 55 to 566.000m1:200104.600103.4531.1470.030 56 to 575.800m1:200104.600103.4241.1760.029 57 to 584.489m1:200104.600103.4021.1980.022 58 to 595.104m1:200104.600103.3771.2230.025 59 to 605.100m1:200104.600103.3741.2260.003 60 to 614.000m1:200104.600103.3541.2460.020 61 to 623.400m1:200104.600103.3371.2630.017 62 to 635.040m1:200104.600103.3121.2880.025 Rev.Date Description URA_Road Sidetable NameWidth (m) Footpath2 Green Buffer 3 Road Buffer 2 7 1 006 1 B 7 6 2 K J E G 5 D F H 4 3 9 8 007 1 A 01 02 03 04 05 06 07 08 09 10 11 1516 14 12 18 17 21 20 23 22 26 25 24 C BASEMENT CARPARK 7994 4706 3000 4958 7726 5000 10000 3000 N 0m SCALE 1: 10m 20m 2.0m BASEMENT PLAN 200 19 13 29 EVACUATION LIFTS/ FIRE EXTINGUISHERS/ CALL POINTS/ AUTOMATIC SPRINKLER SYSTEMS/ AUTOMATIC ELECTRICAL FIRE ALARM H ________sheet of ________ BUILDING AND CONSTRUCTION AUTHORITY APPROVED UNDER SECTION 5/ SECTION 5A OF THE BUILDING CONTROL ACT (CAP29) Project Ref No: Scale: Checked: Drawn: Date: Project Description: Landowner/ Developer: DARCH Drawing Title: Drawing No.: Author: Caitlyn Sih Architects Project No.: Rev.: Project Code: The standard certification is submitted in the form of an electronic record which is signed with a digital signature. Building Plans Complying with Acceptable Solutions in Approved Document I, _Caitlyn Sih hereby certify, subject to any waiver/ modification granted(a) the preparation of these building plans are in accordance with the Building Control Regulations; and (b) the buildings/ building works shown on these plans are in accordance with the provisions of the provisions of the Building Control Regulations and the acceptable solutions in the Approved Document. I/ We _Caitlyn Sih_(a) am/ We are not the owner(s) of the land within the meaning of the term "owner" as defined in Section 2 of the Planning Act (Cap 232, 1998Ed) (b) I/ We have shown this plan to the owner(s) of the land, and have obtained the consent of the said owner(s) to submit this plan to the Competent Authority under the Planning Act (Cap 232, 1998 Ed) Drainage Interpretation in the relevant drawings in this file are in accordance with the current information provided by the Chief Engineer, Central Building Plan Department, NEA. Sewerage Interpretation I, _Caitlyn Sih_ signing the file, confirm that the drainage details as shown information provided by the Chief Engineer, Central Building Plan Department, NEA. Road Line _Caitlyn Sih_ confirm that the road reserve lines, the category of the layout plan as in accordance with the current information provided by LTA. Application for Approved of Fire Safety Plans, I, _Caitlyn Sih, NRIC No. Passport No. T0231223E, being a qualified person under the Fire Protection Safety Act, hererby clarify that(a) the fire safety works as shown on these plans have been designed in accordance with the provisions of the Fire Code, the Fire Safety Act and any regulations made thereunder, the relevant codes of practice and design guidelines, subject to modifications or waivers under Section 27 of 1 200 A2366-007-2022-BP-01 BASEMENT PLAN MAJOR PROJECT OF PROPOSED NEW ERECTION OF 6-STOREY EDUCATIONAL INSTITUTE OF HIGHER LEARNING DEVELOPMENT WITH BASEMENT CARPARK AT BEACH ROAD ON LOT NUMBERS TS15-99627L TO TS15-99652P 500 Dover Rd, Singapore 139651 01/02/22 CSChecker 002 53 Jalan Lembah Thomson, Singapore 577523 A2366-007-2022-BP-01 Rev.Date Description 7 2 46 01 03 04 02






006 2M WIDE FOOTPATH IL:93.928 B 7 6 2 K 6000 LIFT J E G 5 D F H LOBBY 4 3 9 6000 9000 9000 9000 8 007 3000 4958 7726 5000 10000 7994 1 3000 A 3000 C 9270 6000 7800 8300 10912 11200 12285 11925 4.5M BUILDING SETBACK 2M GREEN BUFFER 5M ROAD BUFFER 3M GREEN BUFFER BEACH ROAD 4706 4.5M BUILDING SETBACK 2M GREEN BUFFER 4.5M BUILDING SETBACK 2M GREEN BUFFER N 0m SCALE 1: 10m 20m 2.0m 1ST STOREY 200 RL 103.500 PL 104.100 PL 104.100 PL 104.100 CSR ESS EVACUATION LIFTS/ FIRE EXTINGUISHERS/ CALL POINTS/ AUTOMATIC SPRINKLER H 2 G 1 FFL 109.250 PORCELAIN TILES NV FFL 109.250 PORCELAIN TILES 3000 1000 1000 FEMALE TOILET N 0m SCALE 1: 3m 5m 0.5m SANITARY PLUMBING LAYOUT 50 807 889 977 800 800 ________sheet of ________ BUILDING AND CONSTRUCTION AUTHORITY APPROVED UNDER SECTION 5/ SECTION 5A OF THE BUILDING CONTROL ACT (CAP29) Project Ref No: Scale: Checked: Drawn: Date: Project Description: Landowner/ Developer: DARCH Drawing Title: Drawing No.: Author: Caitlyn Sih Architects Project No.: Rev.: Project Code: The standard certification is submitted in the form of an electronic record which is signed with a digital signature. Document I, _Caitlyn Sih hereby certify, subject to any waiver/ modification granted under section 6A of the Building Control Act (Cap 29), that(a) the preparation of these building plans are in accordance with the Building Control Regulations; and (b) the buildings/ building works shown on these plans are in accordance with the provisions of the provisions of the Building Control Regulations and the acceptable solutions in the Approved Document. Owner's Consent I/ We _Caitlyn Sih_ hereby declare, that(a) am/ We are not the owner(s) of the land within the meaning of the term "owner" as defined in Section of the Planning Act (Cap 232, (b) We have shown this plan to the owner(s) of the land, and have obtained the consent of the said owner(s) to submit this plan to the Competent Authority under the Planning Act (Cap 232, 1998 Ed) Drainage Interpretation I, _Caitlyn Sih_ signing the file, confirm that the drainage details as shown in the relevant drawings in this file are in accordance with the current information provided by the Chief Engineer, Central Building Plan Department, NEA. Sewerage Interpretation I, _Caitlyn Sih_ signing the file, confirm that the drainage details as shown in the relevant drawings in this file are in accordance with the current information provided by the Chief Engineer, Central Building Plan Department, NEA. Road Line I, _Caitlyn Sih_ confirm that the road reserve lines, the category of the proposed and existing roads and other related information as shown in the layout plan as in accordance with the current information provided by LTA. QP's Certification based on Declaration as stated in Form of FSSD Passport No. T0231223E, being a qualified person under the Fire Protection Safety Act, hererby clarify that(a) the fire safety works as shown on these plans have been designed in accordance with the provisions of the Fire Code, the Fire Safety Act and any regulations made thereunder, the relevant codes of practice and design guidelines, subject to modifications or waivers under Section 27 of the Fire Safety Act. As indicated A2366-007-2022-BP-01 1ST STOREY PLAN MAJOR PROJECT OF PROPOSED NEW ERECTION OF 6-STOREY EDUCATIONAL INSTITUTE OF HIGHER LEARNING DEVELOPMENT WITH BASEMENT CARPARK AT BEACH ROAD ON LOT NUMBERS TS15-99627L TO TS15-99652P 500 Dover Rd, Singapore 139651 01/02/22 CSChecker 003 53 Jalan Lembah Thomson, Singapore 577523 A2366-007-2022-BP-01 Rev.Date Description 7 3 006 1 B 7 6 2 K J E G 5 D F H 4 3 9 8 CLASSROOM 4 CLASSROOM 3 CLASSROOM 2 ANIMATION LAB 1 CLASSROOM 1 1 A C CARGO 7994 4706 3000 4958 7726 5000 10000 3000 3000 9270 6000 7800 8300 10912 11200 12285 11925 N 0m SCALE 1: 10m 20m 2.0m 2ND STOREY PLAN 200 EVACUATION LIFTS/ FIRE EXTINGUISHERS/ CALL POINTS/ AUTOMATIC SPRINKLER MANUAL CALL POINT/ FIRE ALARM M&E SEWERAGE RAINWATER PERSONAL WHEELCHAIR DEVICE H FT: FLOOR TRAP FW: FLOOR WASTE HR: HOSEREEL TEL: TELECOMMUNICATION TD: TRAVEL DISTANCE VS: VENTILATION STACK W: WATER 2 G 1 FFL 109.250 NV FFL 109.250 PORCELAIN TILES 3000 1000 1000 FEMALE TOILET MALE TOILET N 0m SCALE 1: 3m 5m 0.5m SANITARY PLUMBING LAYOUT 50 889 977 800 800 ________sheet of ________ BUILDING AND CONSTRUCTION AUTHORITY APPROVED UNDER SECTION 5/ SECTION 5A OF THE BUILDING CONTROL ACT (CAP29) Project Ref No: Scale: Checked: Drawn: Date: Project Description: Landowner/ Developer: DARCH Drawing Title: Drawing No.: Author: Caitlyn Sih Architects Project No.: Rev.: Project Code: The standard certification is submitted in the form of an electronic record which is signed with a digital signature. Building Plans Complying with Acceptable Solutions in Approved Document I, _Caitlyn Sih hereby certify, subject to any waiver/ modification granted(a) the preparation of these building plans are in accordance with the Building Control Regulations; and (b) the buildings/ building works shown on these plans are in accordance with the provisions of the provisions of the Building Control Regulations and the acceptable solutions in the Approved Document. I/ We _Caitlyn Sih_(a) am/ We are not the owner(s) of the land within the meaning of the term "owner" as defined in Section of the Planning Act (Cap 232, 1998Ed) (b) We have shown this plan to the owner(s) of the land, and have obtained the consent of the said owner(s) to submit this plan to the Competent Authority under the Planning Act (Cap 232, 1998 Ed) Drainage Interpretation in the relevant drawings in this file are in accordance with the current information provided by the Chief Engineer, Central Building Plan Department, NEA. Sewerage Interpretation I, _Caitlyn Sih_ signing the file, confirm that the drainage details as shown information provided by the Chief Engineer, Central Building Plan Department, NEA. Road Line I, _Caitlyn Sih_ confirm that the road reserve lines, the category of the layout plan as in accordance with the current information provided by LTA. Application for Approved of Fire Safety Plans, I, _Caitlyn Sih, NRIC No. Passport No. T0231223E, being a qualified person under the Fire Protection Safety Act, hererby clarify that(a) the fire safety works as shown on these plans have been designed in accordance with the provisions of the Fire Code, the Fire Safety Act and any regulations made thereunder, the relevant codes of practice and design guidelines, subject to modifications or waivers under Section 27 of As indicated A2366-007-2022-BP-01 2ND STOREY PLAN MAJOR PROJECT OF PROPOSED NEW ERECTION OF 6-STOREY EDUCATIONAL INSTITUTE OF HIGHER LEARNING DEVELOPMENT WITH BASEMENT CARPARK AT BEACH ROAD ON LOT NUMBERS TS15-99627L TO TS15-99652P 500 Dover Rd, Singapore 139651 01/02/22 CSChecker 004 53 Jalan Lembah Thomson, Singapore 57723 A2366-007-2022-BP-01 Rev.Date Description 7 4 47 BUILDING PLAN SUBMISSIONS 05 06 07
Thank you for taking the time to look at my works and the progress I have made over the years. I am so thankful to those who have mentored and guided me with patience. I am looking for more opportunities and exposure to learn and grow in my career.
Do reach out to me at caitlynsih@gmail.com if you have any queries or if you would like to find out more about my works.




























































 1:200 ARCHITECTURE MODEL
1:200 ARCHITECTURE MODEL




































