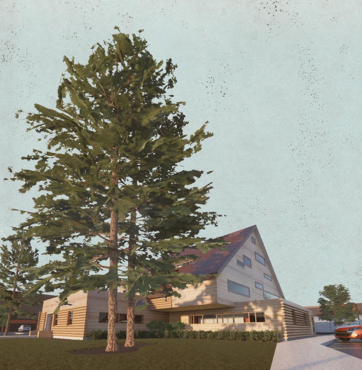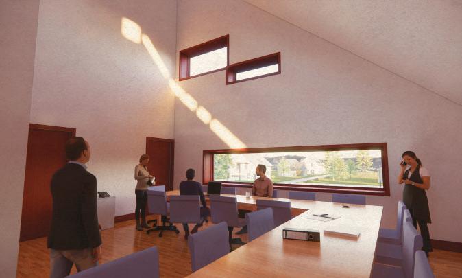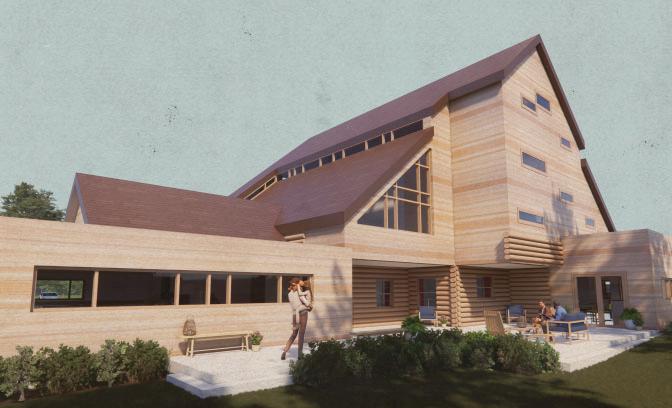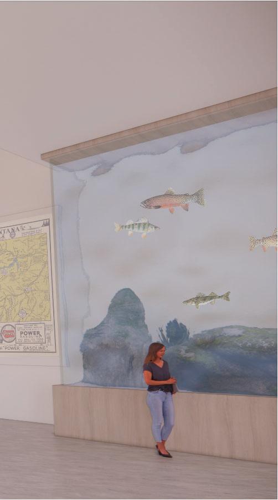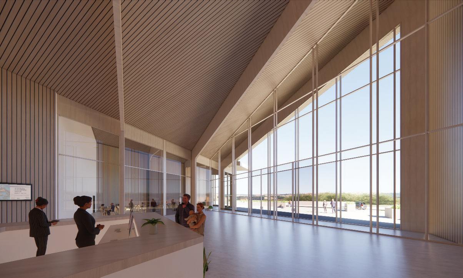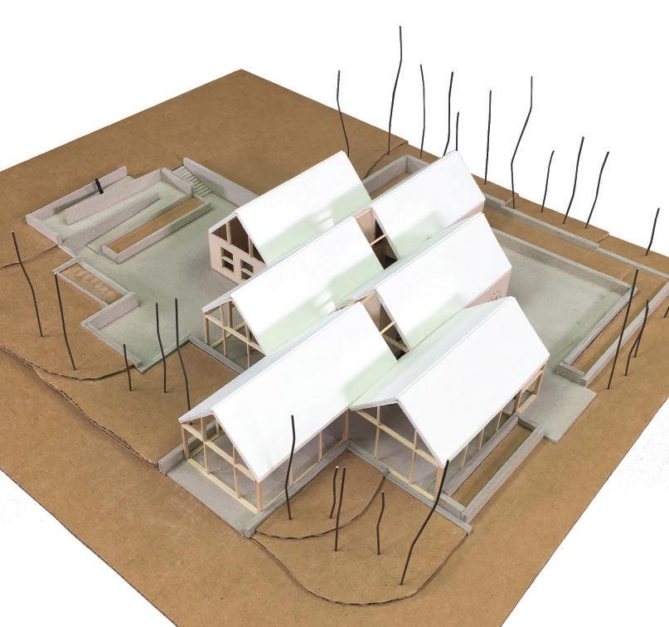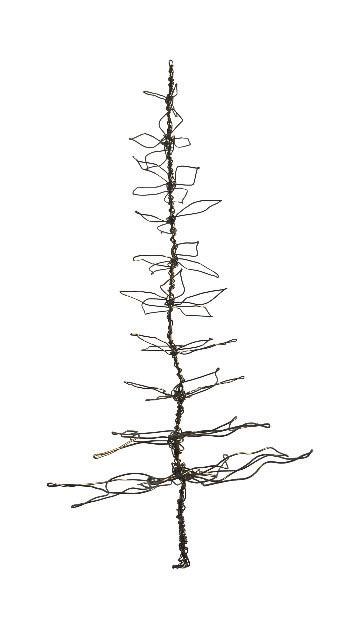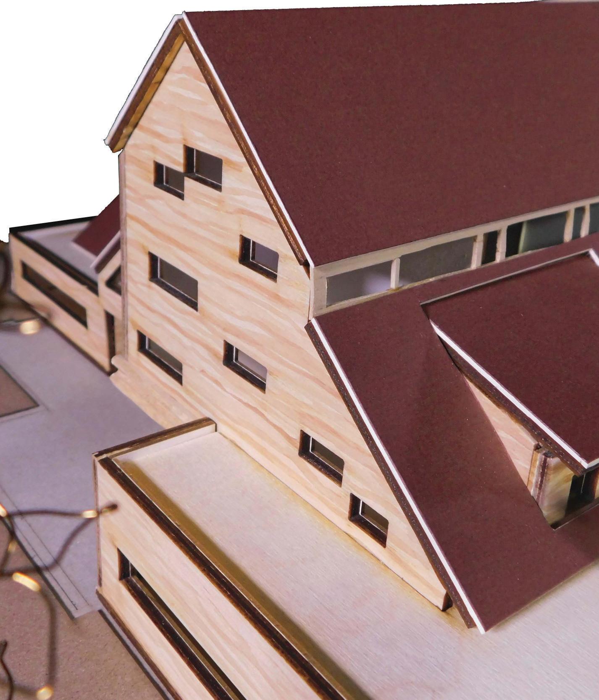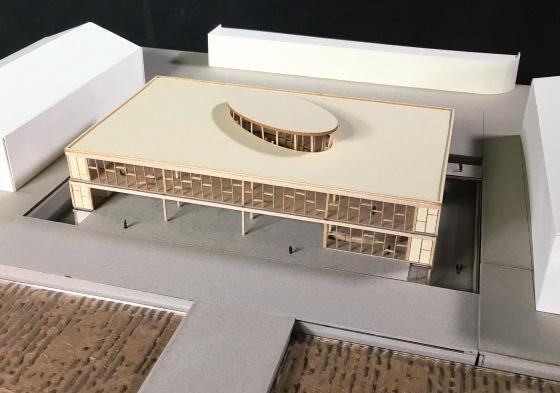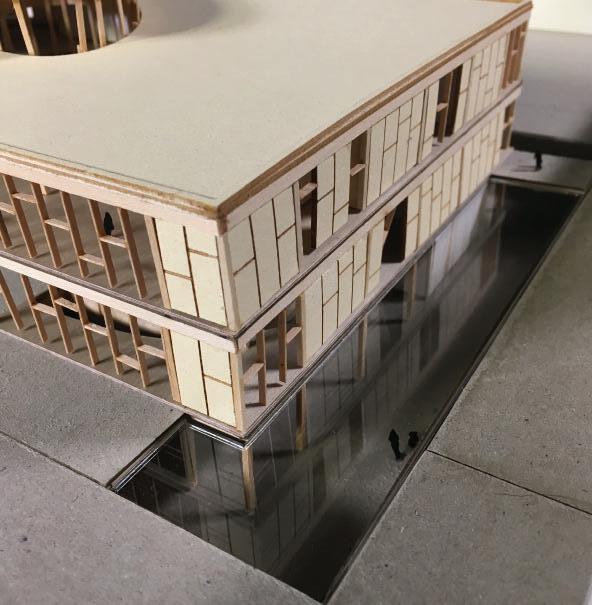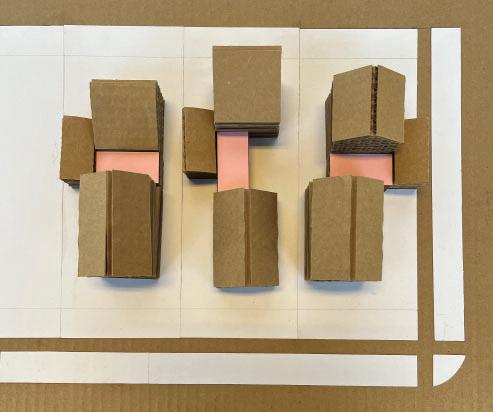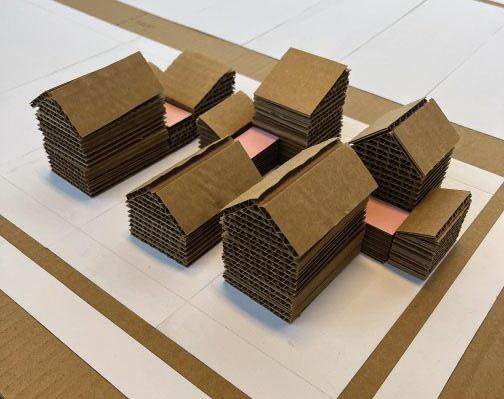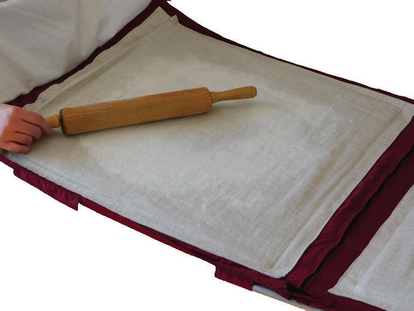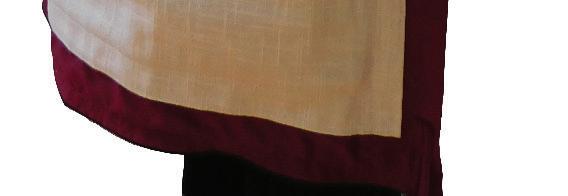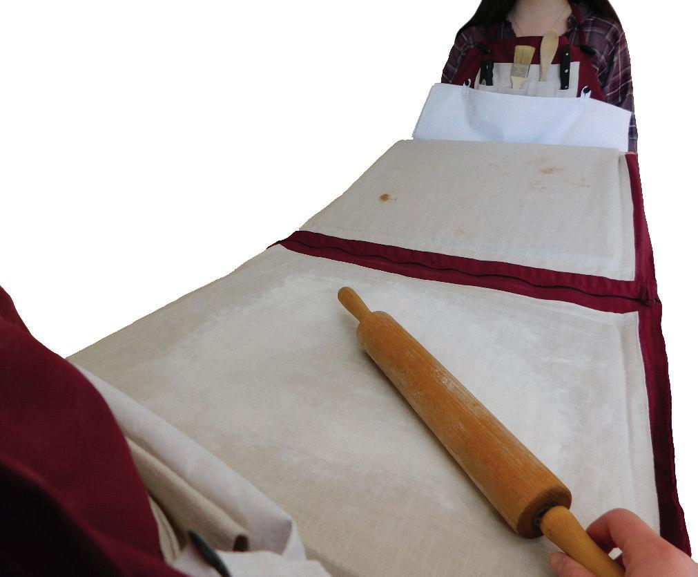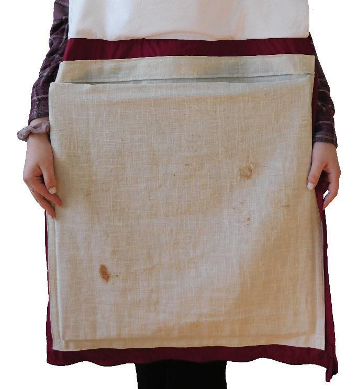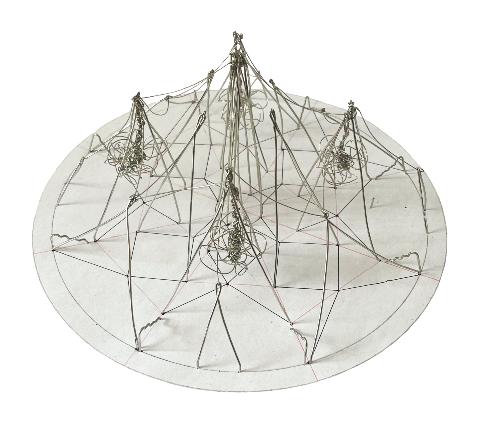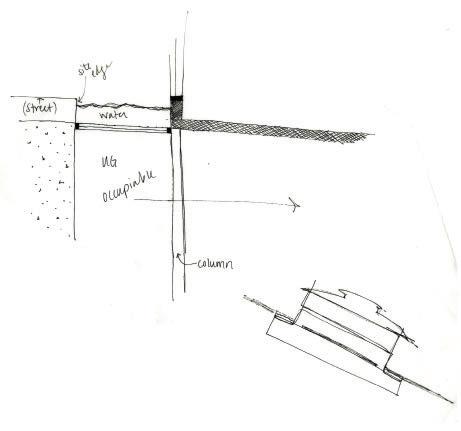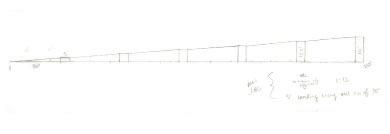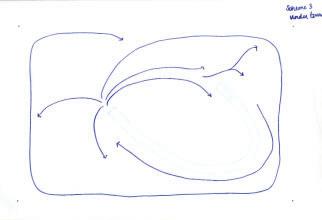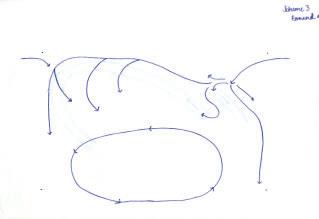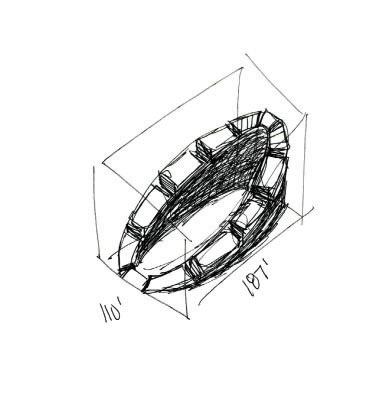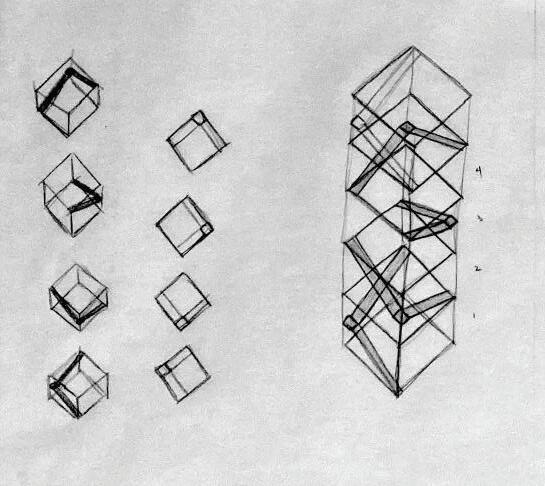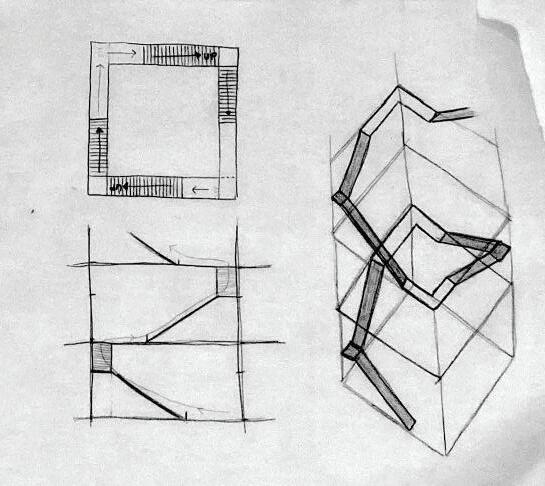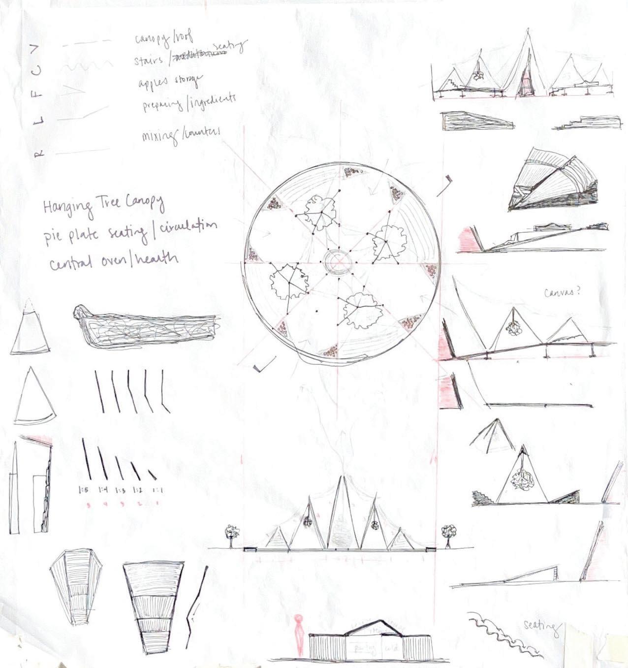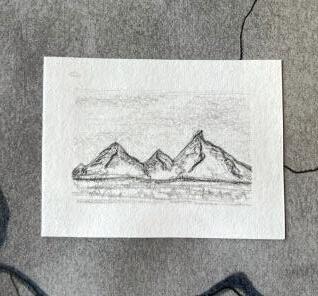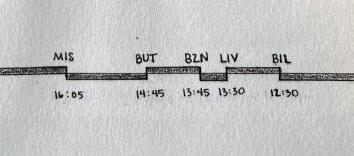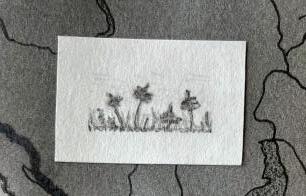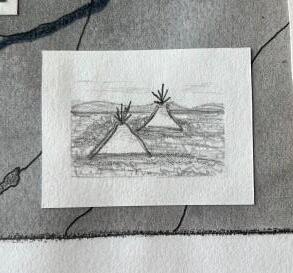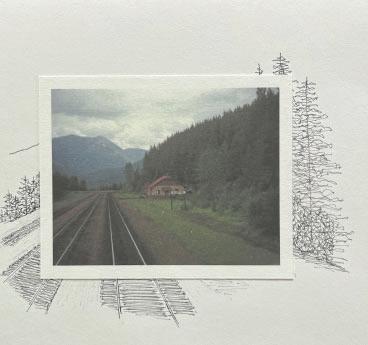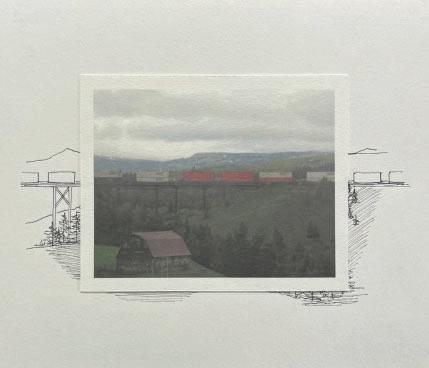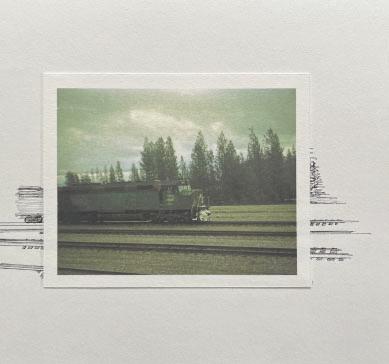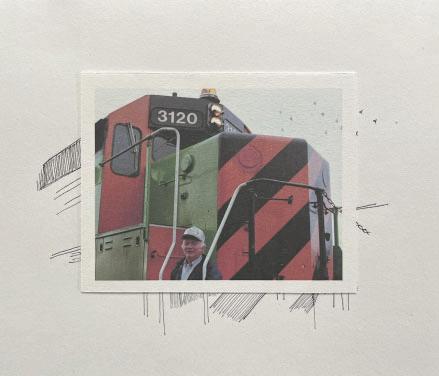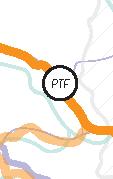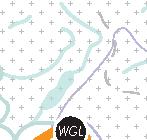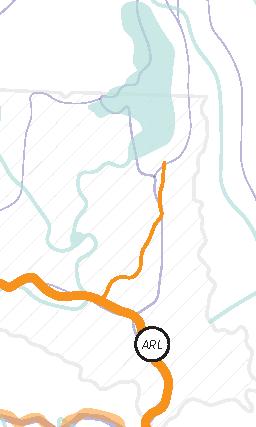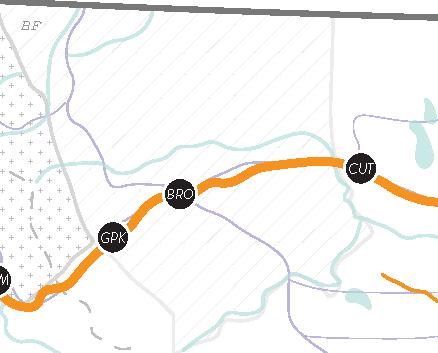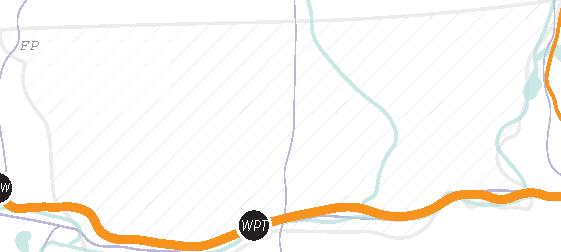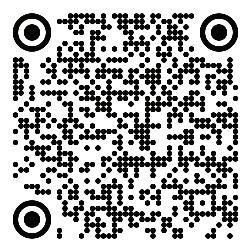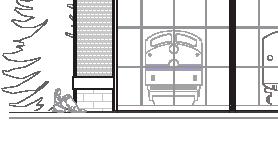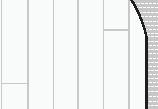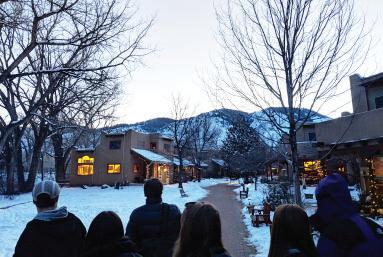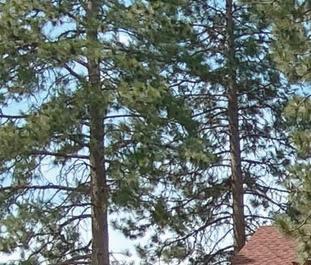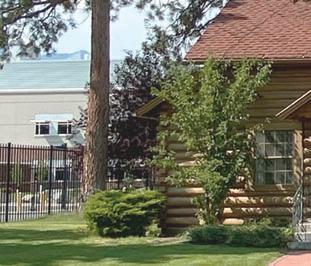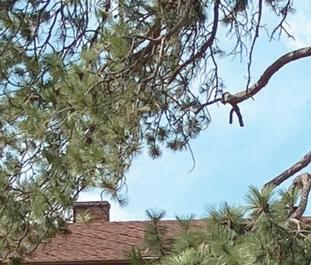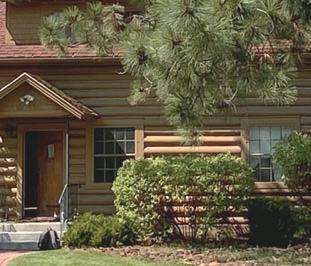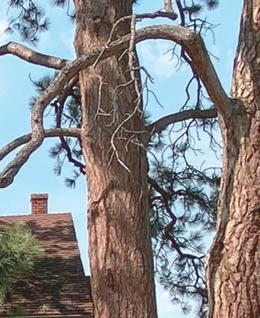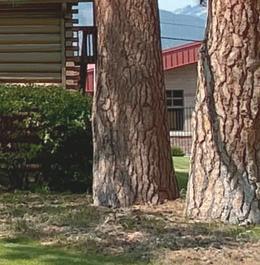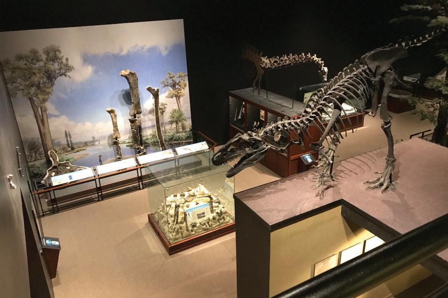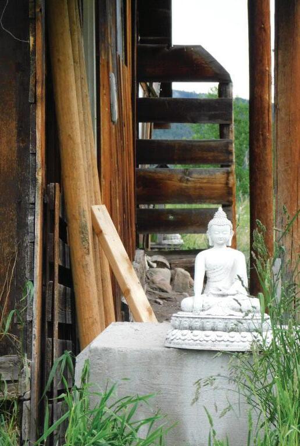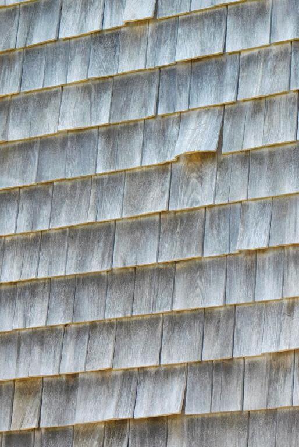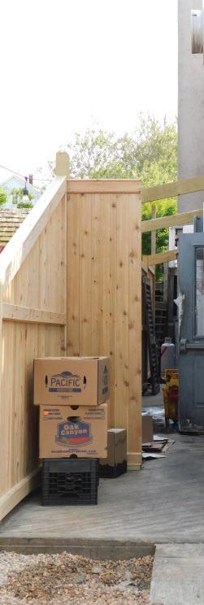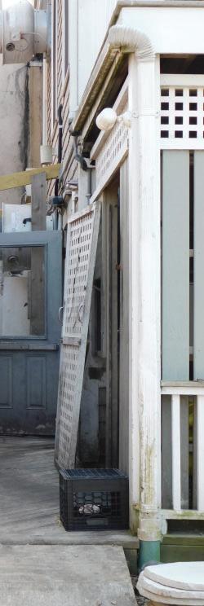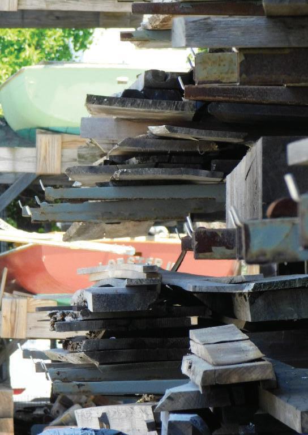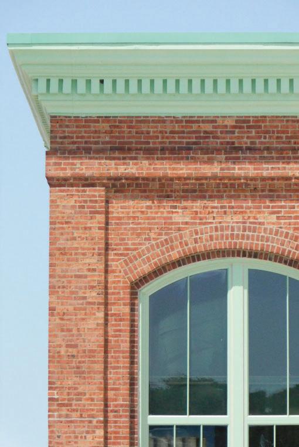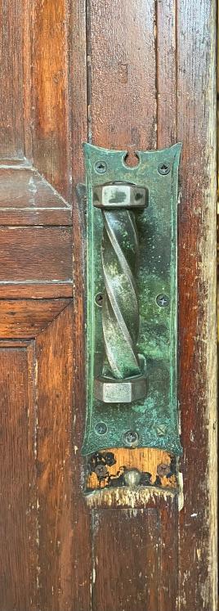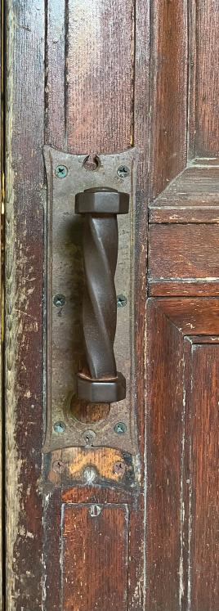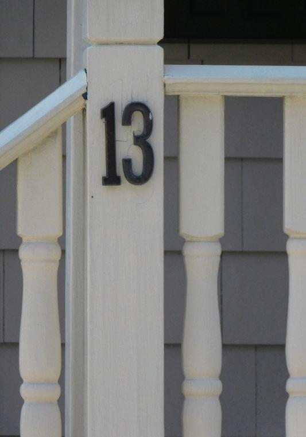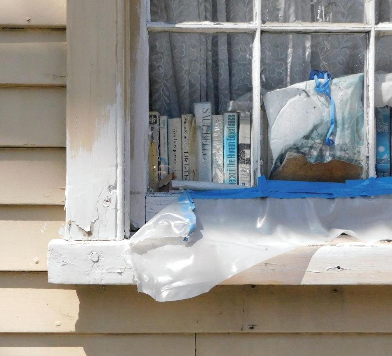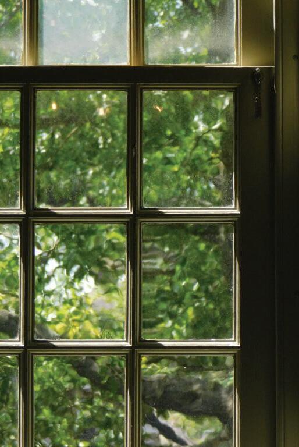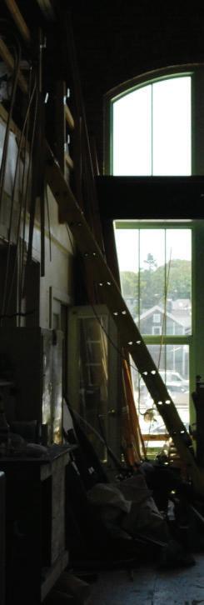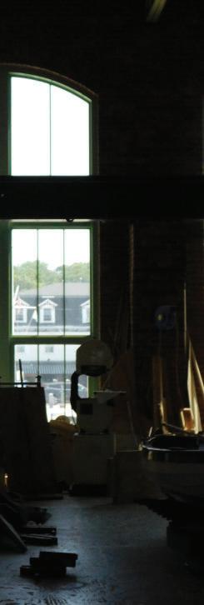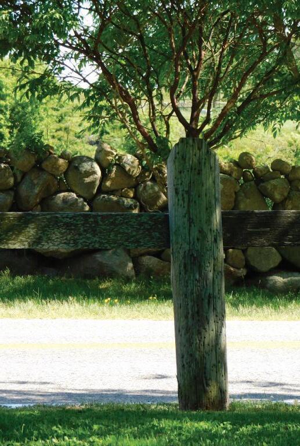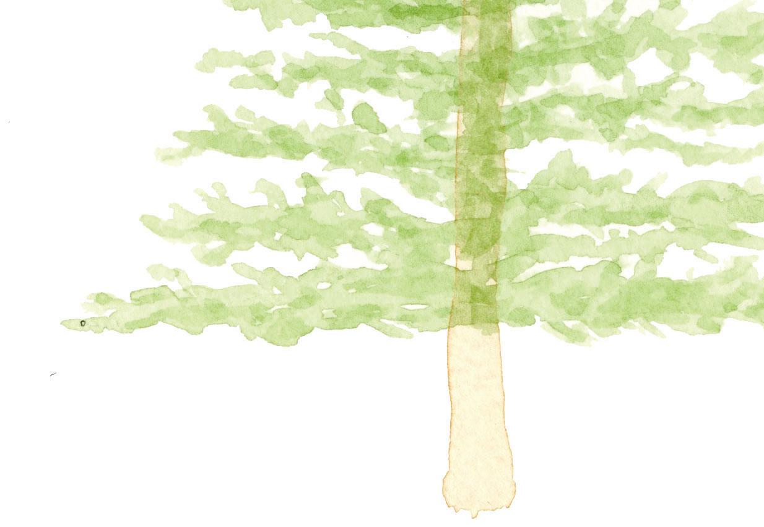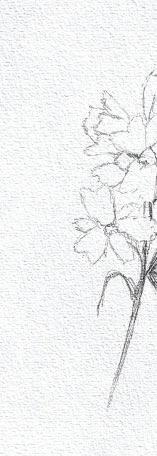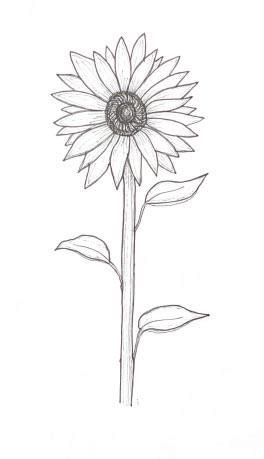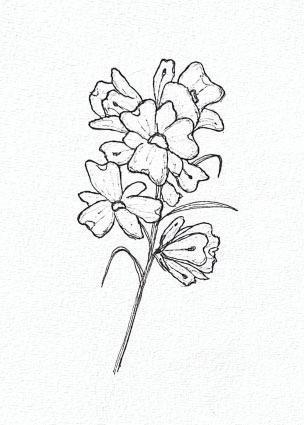CAITLYN EKBERG
/ KayT - Lin / / Eck-Burg / (she / her)
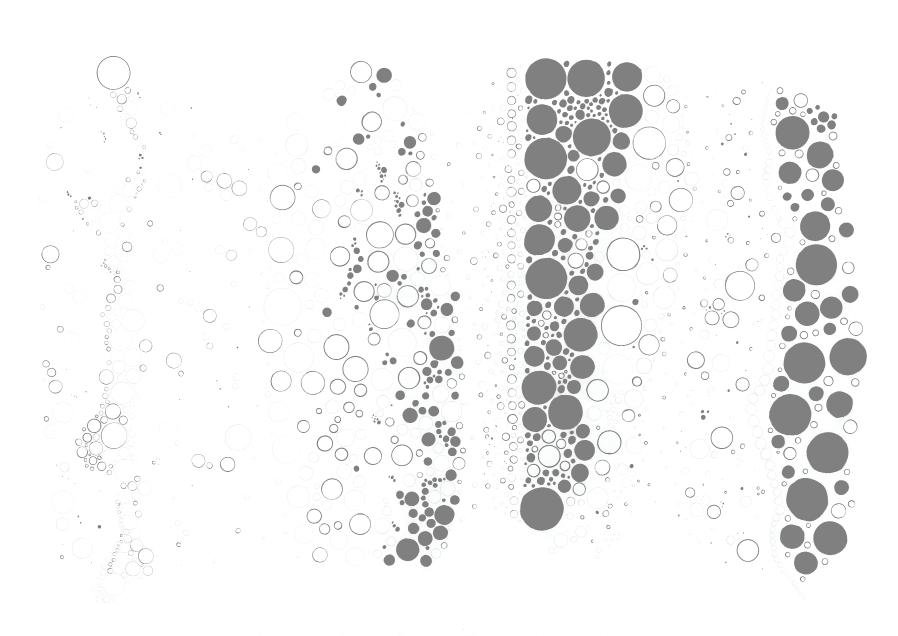
DESIGN PORTFOLIO SELECTED WORKS 2017 - 2024 ...

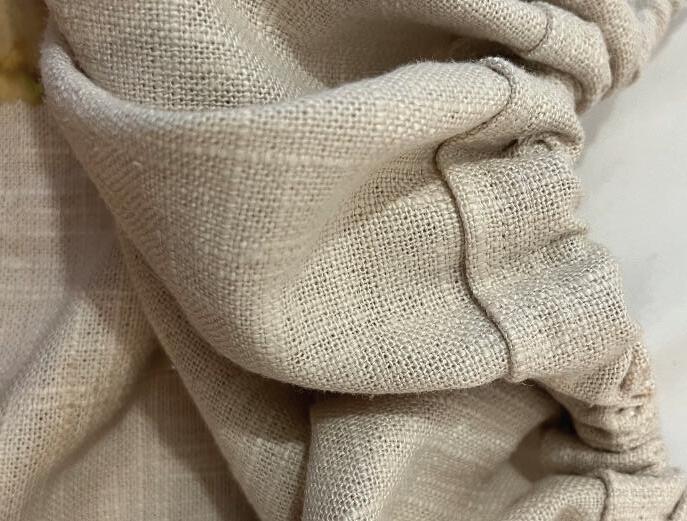
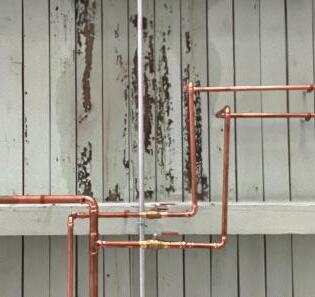


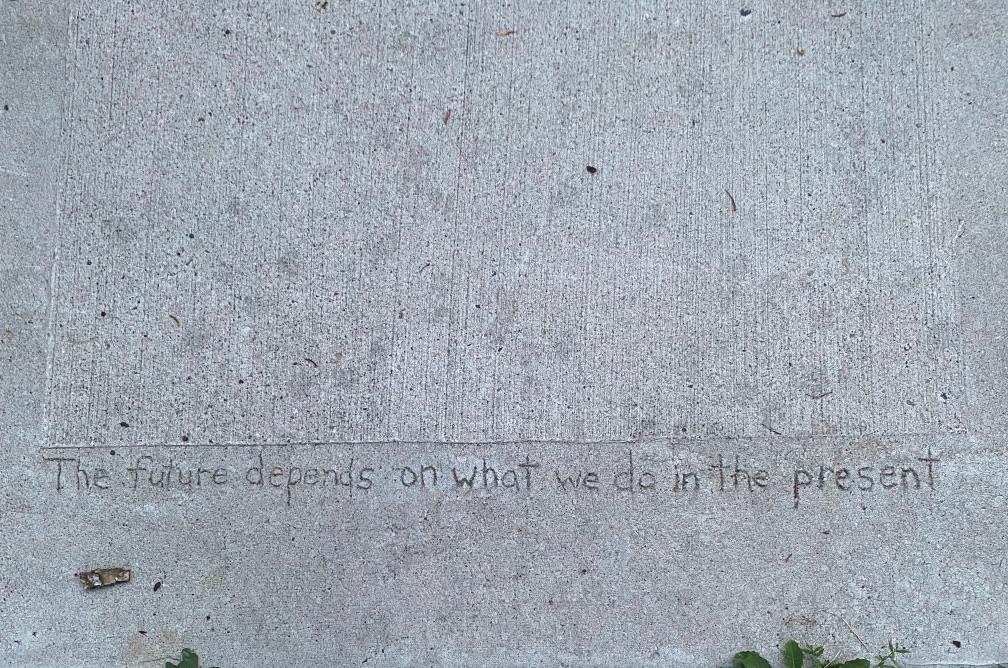
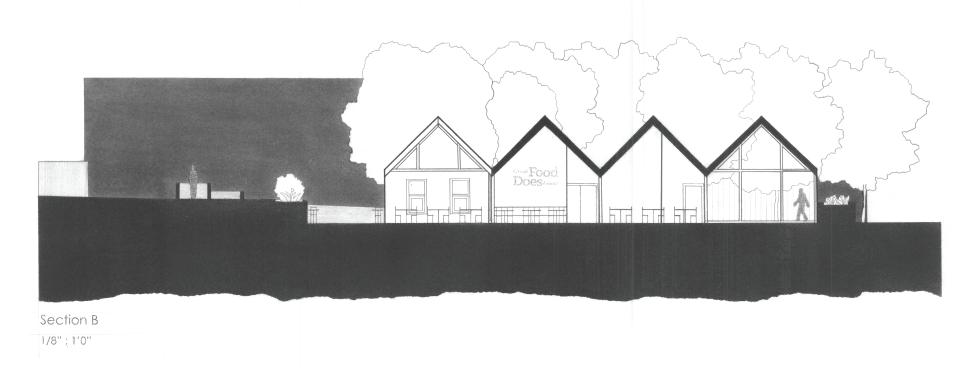
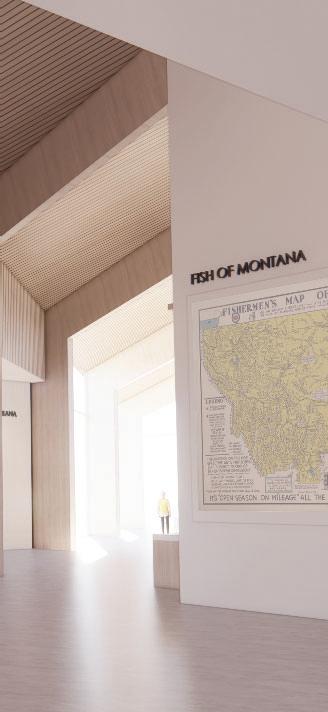
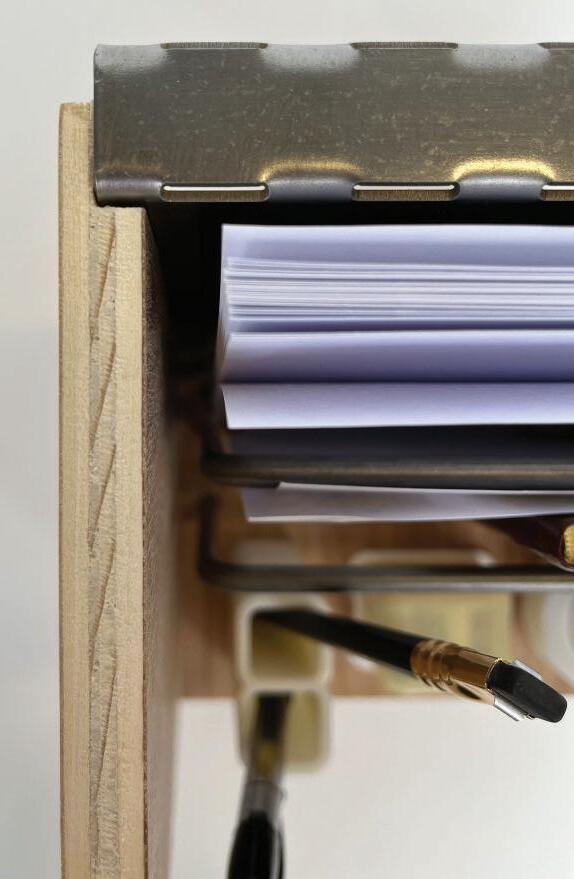
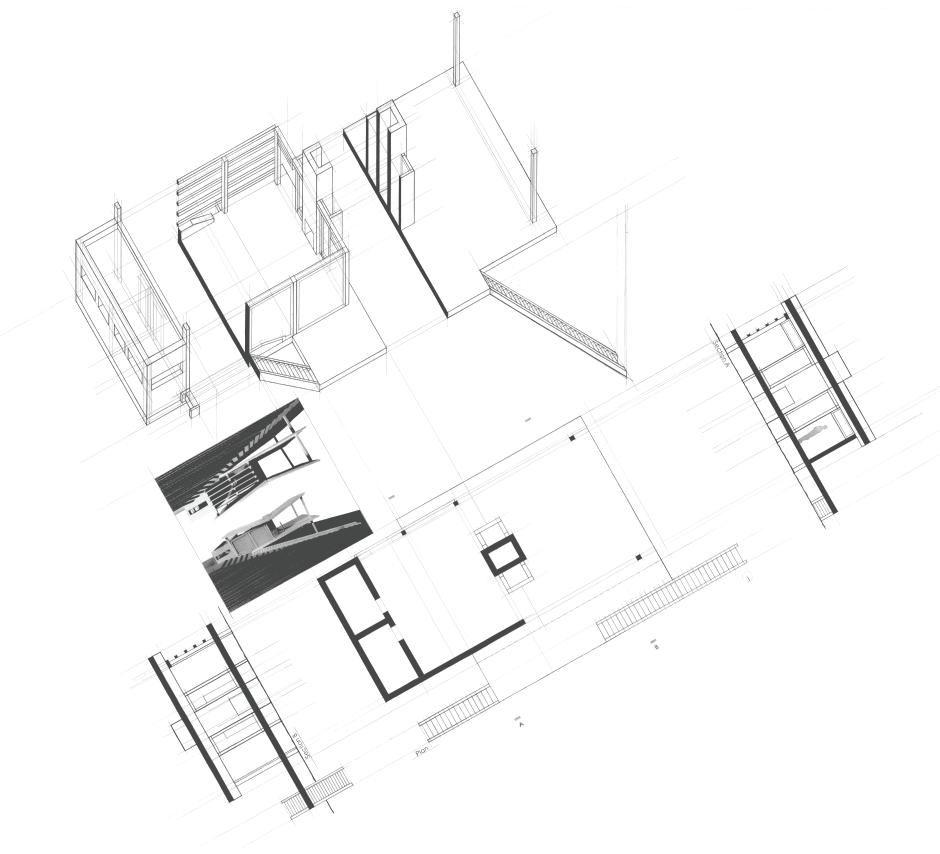

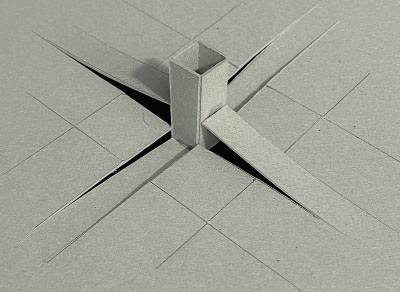

2022-2024
Master of Architecture
University of Michigan
Relativity & Railways in the Architectural Cosmos 2023 - 2024
Occu pie d Fall 2023
{Working Title}
Spring 2023
2017-2021
Bachelor of Arts in Environmental Design
Montana State University summa cum laude
Museum of the Rockies Expansion & Renovation
Spring 2021
Rocky Mountain Laboratories Interpretive Center Fall 2020
Sunset Hills Crematorium & Columbarium
Spring 2020
Fishing Industries Museum Fall 2019
Cottonwood Cohousing Spring 2019
Fork & Spoon Community Kitchen Fall 2018
Two Travelers
Fall 2018
Mirror Image Fall 2017
STATEMENT
Endlessly curious and constantly ideating, I want to know how and why as much as who and what. Aesthetics, community, history, and culture have driven my interests in the arts since I was little. Every story I love holds a dynamic place in my imagination, intent on appearing through researching, drawing, building, writing, designing, and above all else, creating.
My undergraduate education gave me a fundamental knowledge of the artistic and technical aspects of design, research, process, and program workflows. As a masters student, these traits have cemented, but my conceptual and creative abilities have only just begun. These chapters made me realize how much more architectural skills have to offer the world and the various scales at which they perform. Architecture is more than obligatory place-making, its spatial narratives come to life.
I took a year off between degrees to intern at an architecture firm as well as pursue another year of gymnastics coaching as a program manager. More than any other position, coaching has taught me the values of leadership, flexibility, and communication in a team. My internship provided valuable professional experience in project management, office culture, scheduling, budgeting, and client relations in addition to architectural design work. I am confident in my ability to integrate in any crew and be counted on as a reliable and attentive member of the team. I’m a determined worker who is organized, timely, and eagerly willing to learn.
I believe in opportunities for creating and working through design as a process as opposed to a design problem. Creating meaningful space and telling important stories is impossible without integrity, compassion, and the recognition that progress is anything but linear.
Millions of stories see the light of day, but few are given space to cast their shadows. It takes true vision and utility to construct a narrative of impact and importance in a world inundated by media at every corner. With an innate curiosity and passion for craft, I am dedicated to participating in projects that continue to turn the page.
NOTE: The following portfolio consists of selected pieces from academic and personal works. For more graphics and detailed descriptions of my architecture projects (listed at left), please see my architectural design portfolio of academic and professional work, linked here:
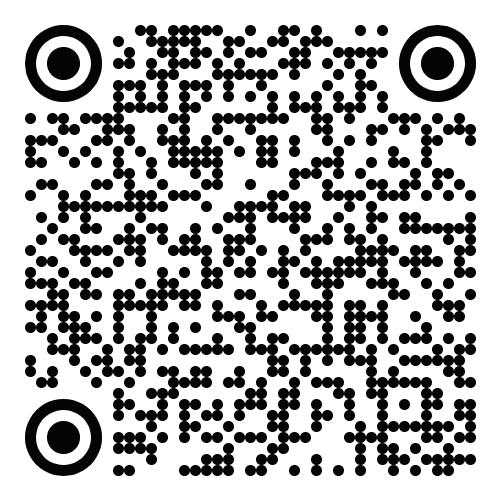
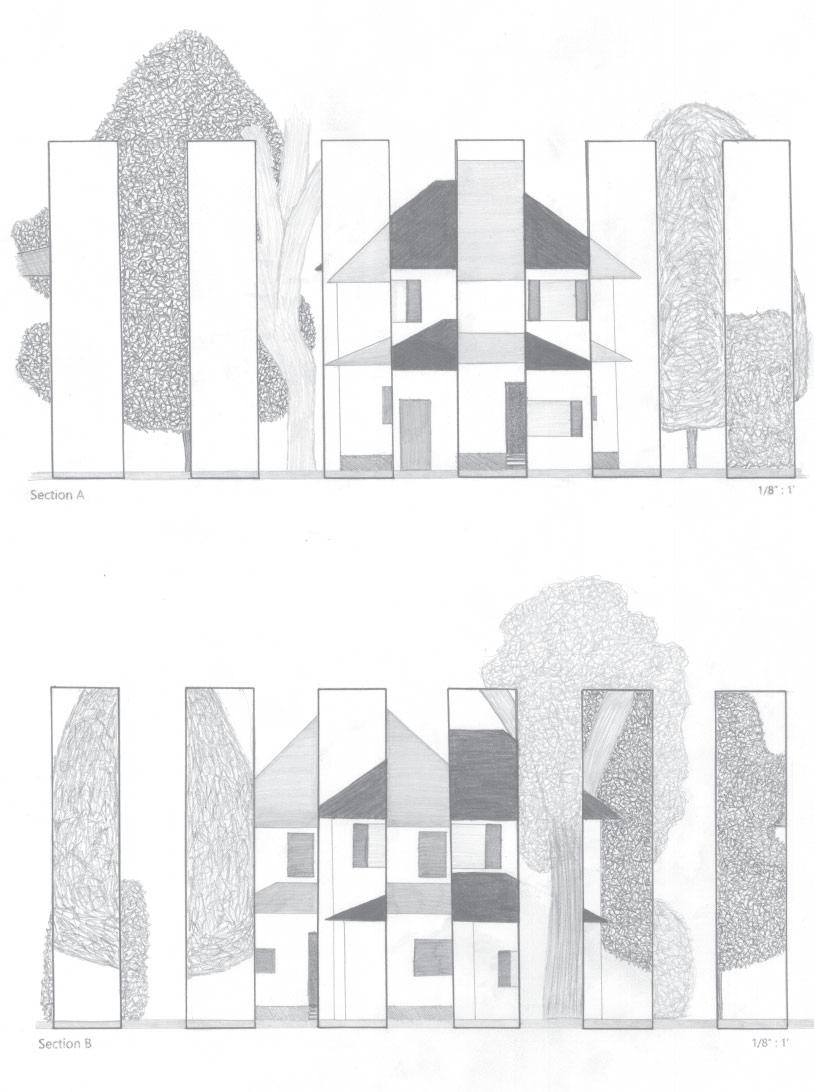
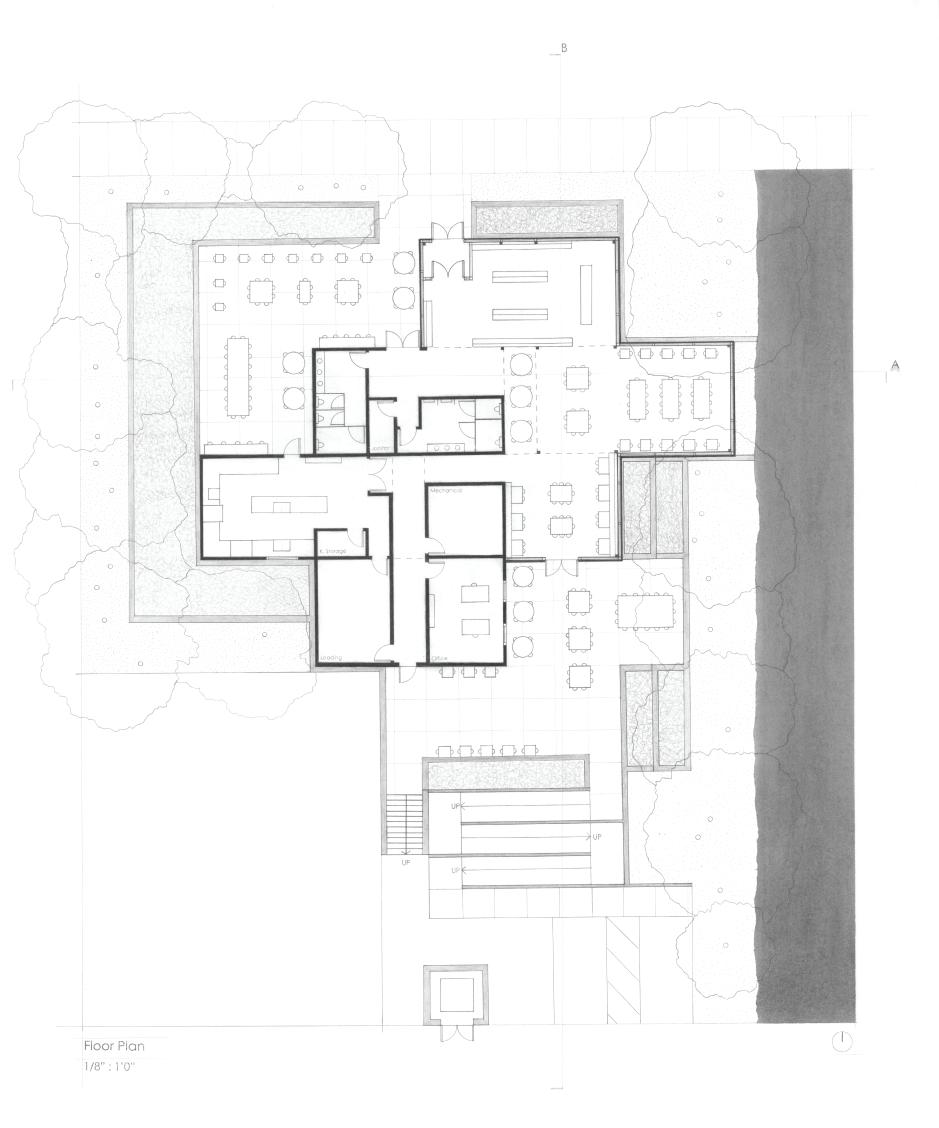
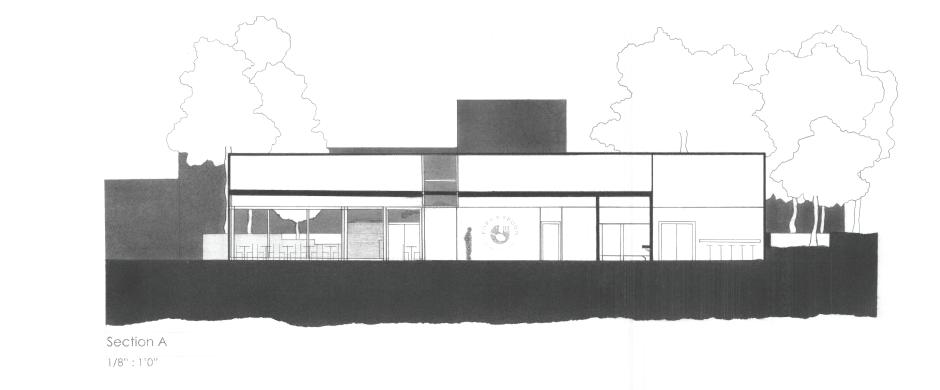
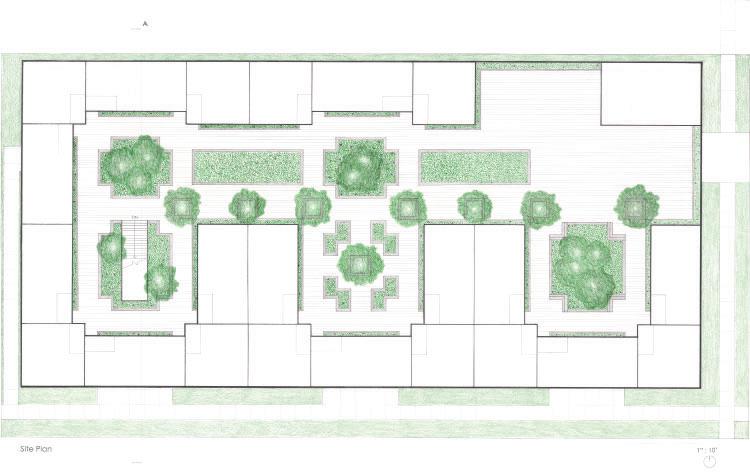
r k & Spoon
mmunity Kitchen
t ion Drawing
Rocky Mountain Laboratories
Interpretive Center
Floor Plan Drawings 2020
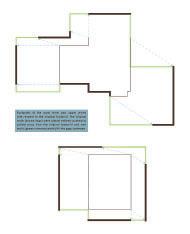
t tonwood Cohousing d scape Plan Drawing
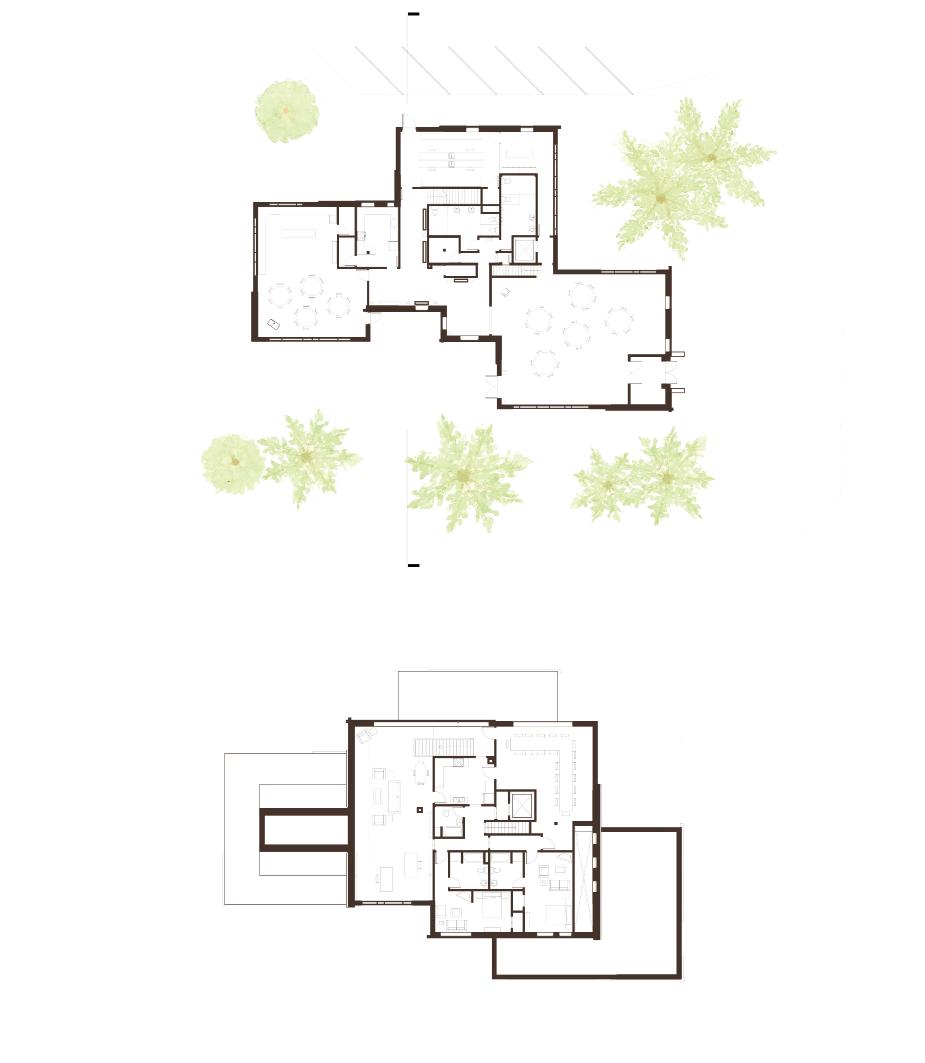
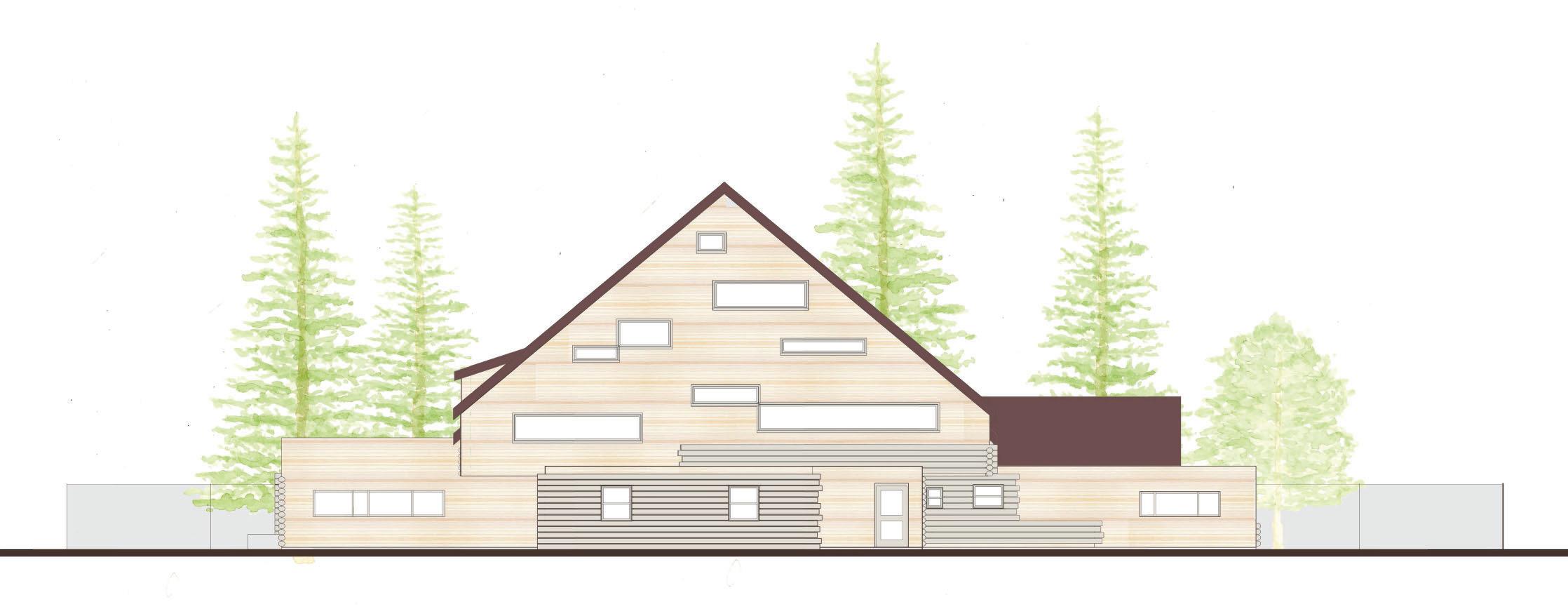
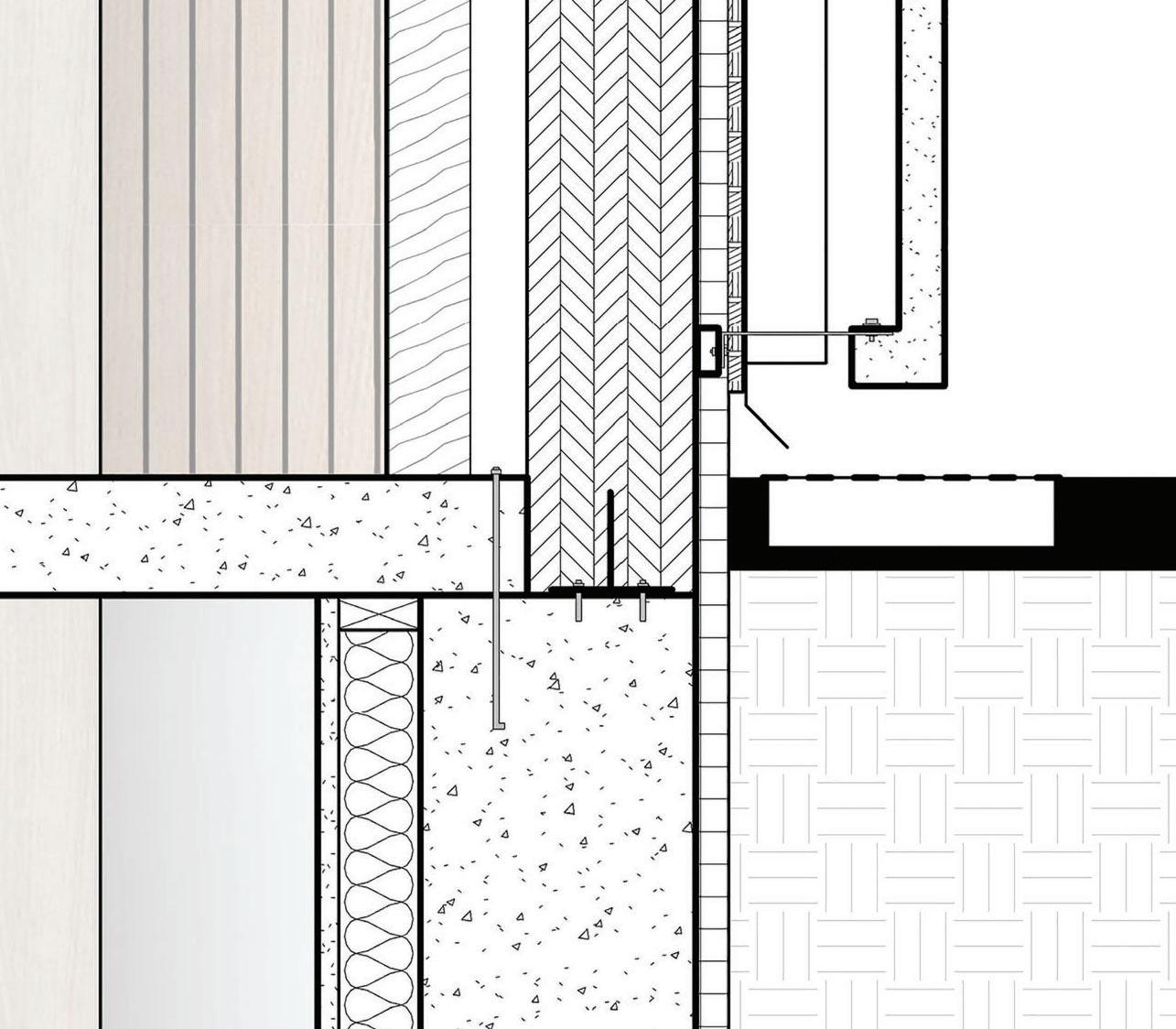
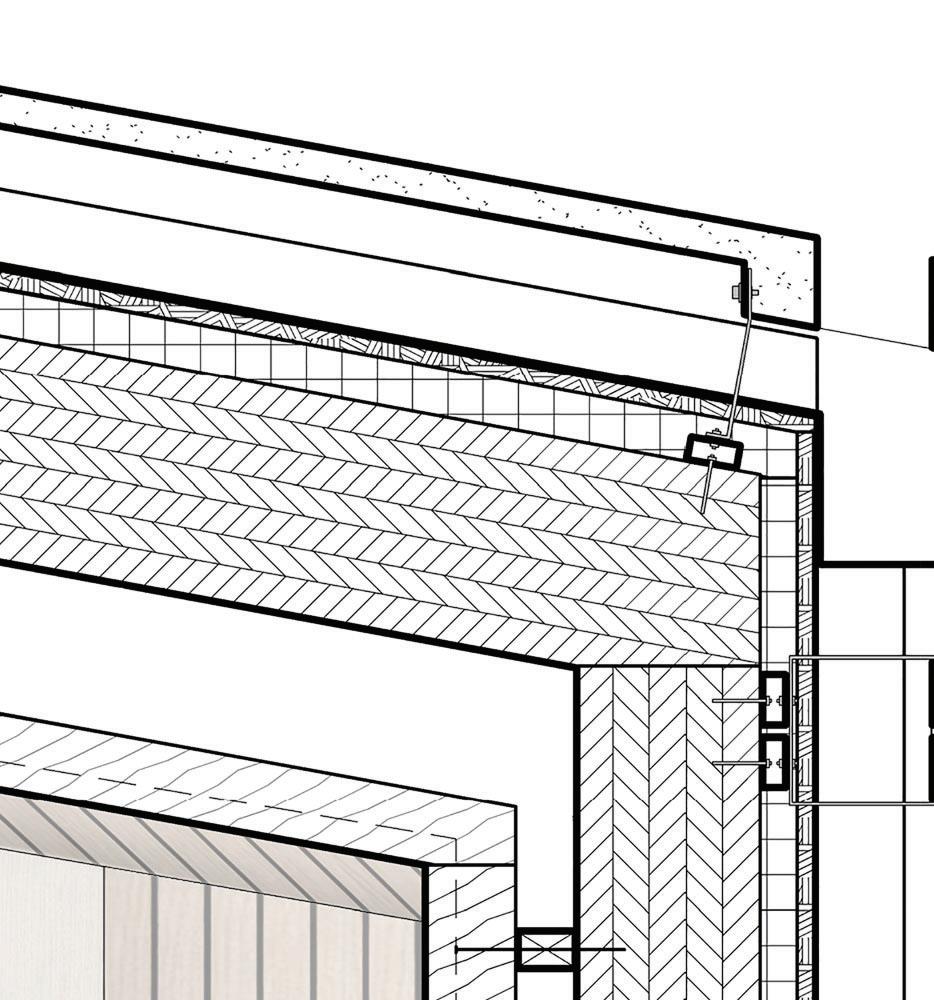


Rocky Mountain Laboratories
Interpretive Center
Elevation Drawing
2020
Museum of the Rockies Expansion & Renovation
Floor Plan Drawings
2021
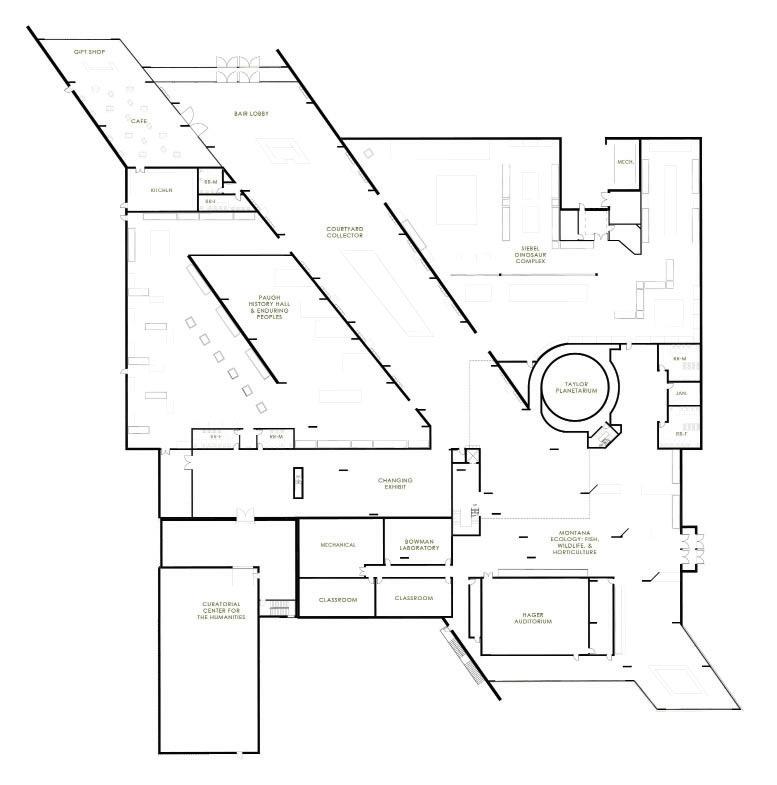
Museum of the Rockies Expansion & Renovation
Section Detail Drawings
2021
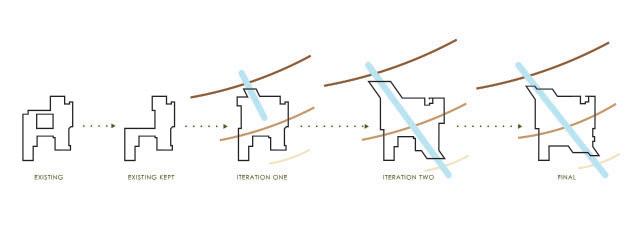

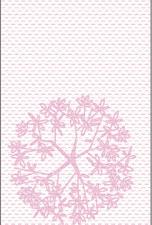
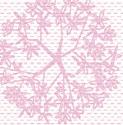
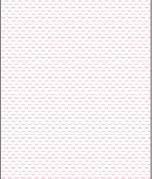
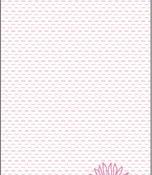
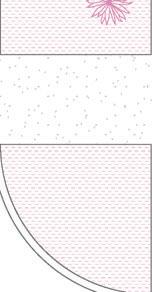

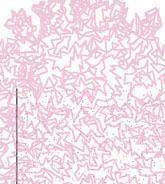
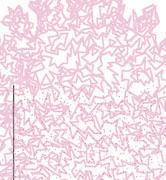

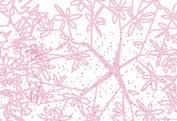





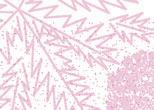
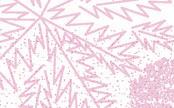







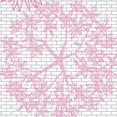














{Working Title}
Section Drawing 2023
{Working Title}
Floor Plan Drawing 2023
Occu pie d Collage Drawings 2023
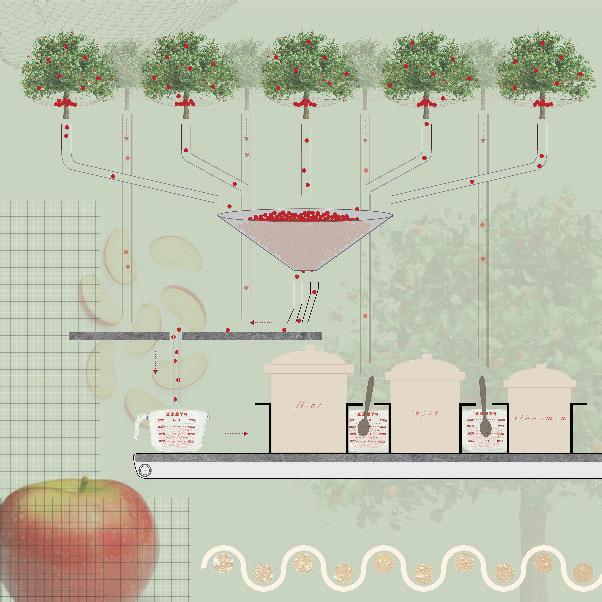

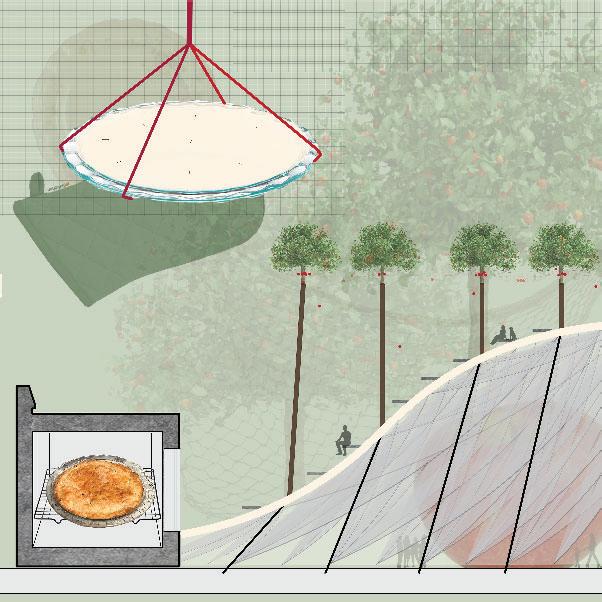
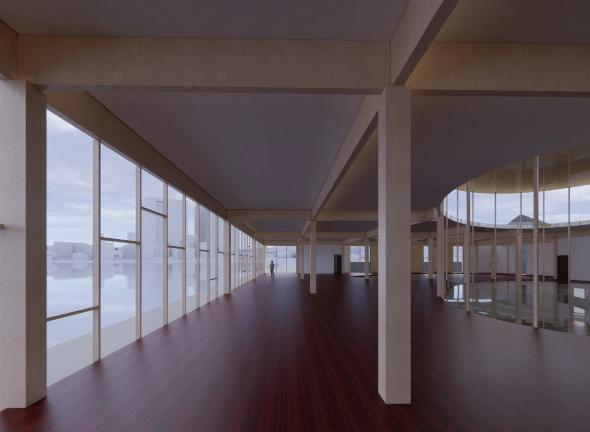
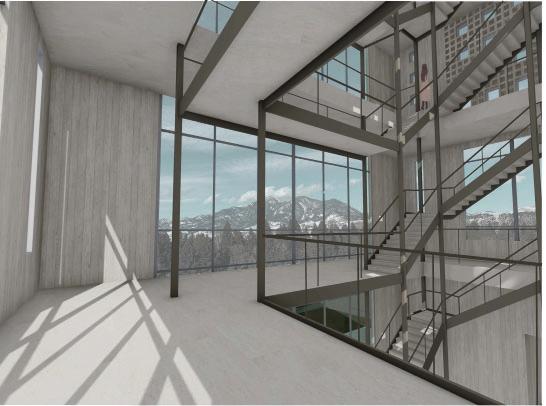
Fishing Industries
Museum
Interior Perspective
2019
Rocky Mount a Laborator i Interpretive Cen t Exterior Perspec 2 0
Sunset Hills Crematorium & Columbarium
Interior Perspective
2020
