01
Layering Connections
K-5 Elementary School
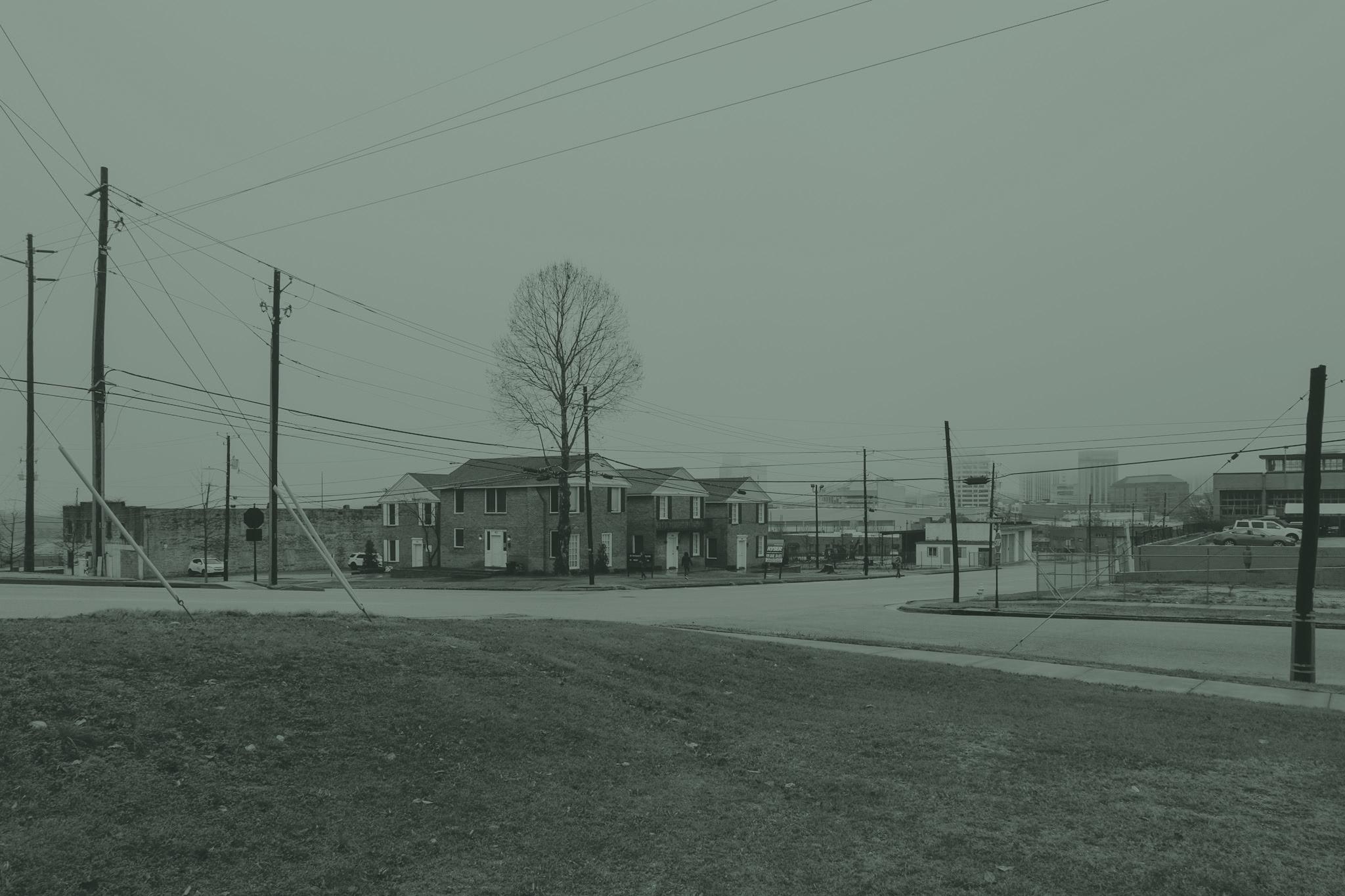
Location: Montgomery, AL
Date: Spring 2021, fourth year
Professor: Jennifer Pindyck, studio VI
Duration: 3 months
The proposed elementary school was designed around educational philosophies that are starting to include and embrace these new technological advancements by implementing them in their curriculum. The Maker + STEAM education focuses on cultivating students in the arts and technology by using experiential learning techniques, or “making-by-doing”, in their everyday classes. This philosophy includes multiple hands-on projects, field trips, and group work in order to educate. With the rich cultural history that Montgomery, AL has, a Maker + STEAM school seemed appropriate to utilize the surrounding area as a learning tool, implementing multiple field trips and creating a deeper connection to the place.

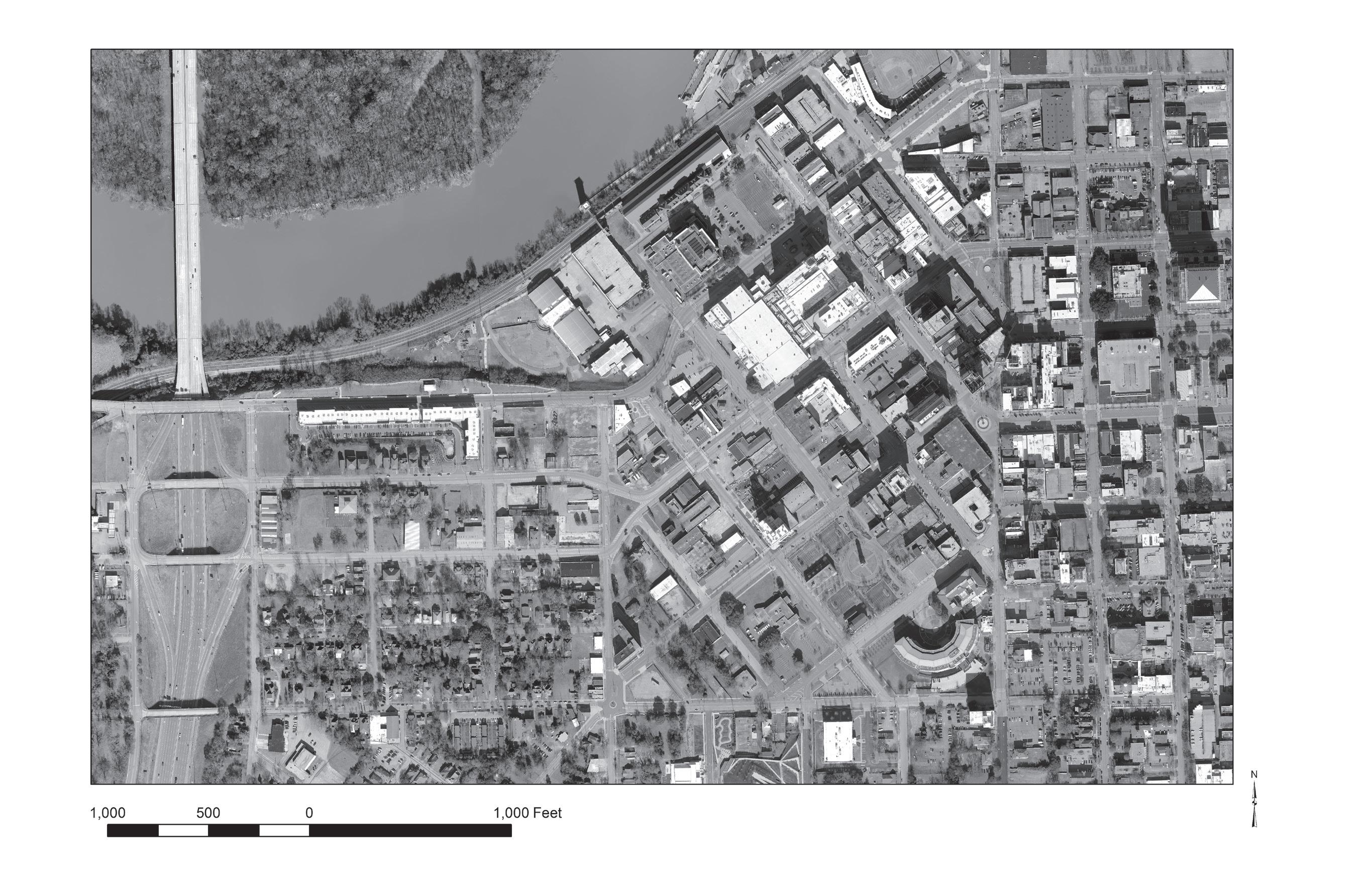 Photo: West Montgomery by Caitlyn Biffle
Photo: West Montgomery by Caitlyn Biffle
Concept
The interior layout of the school was created utilizing the layering of spaces in order to accommodate and adapt various forms of learning and scales of gathering. This was achieved by alternating classrooms and larger programs, such as the library and art classrooms, and connecting the scales of program with the communicating and collaboration spaces. In order to relate back to the city of Montgomery and encourage outdoor learning, large porches were added along the exterior. Finally, the program was wrapped to create an interior courtyard that acts as a contained playground for the younger students.
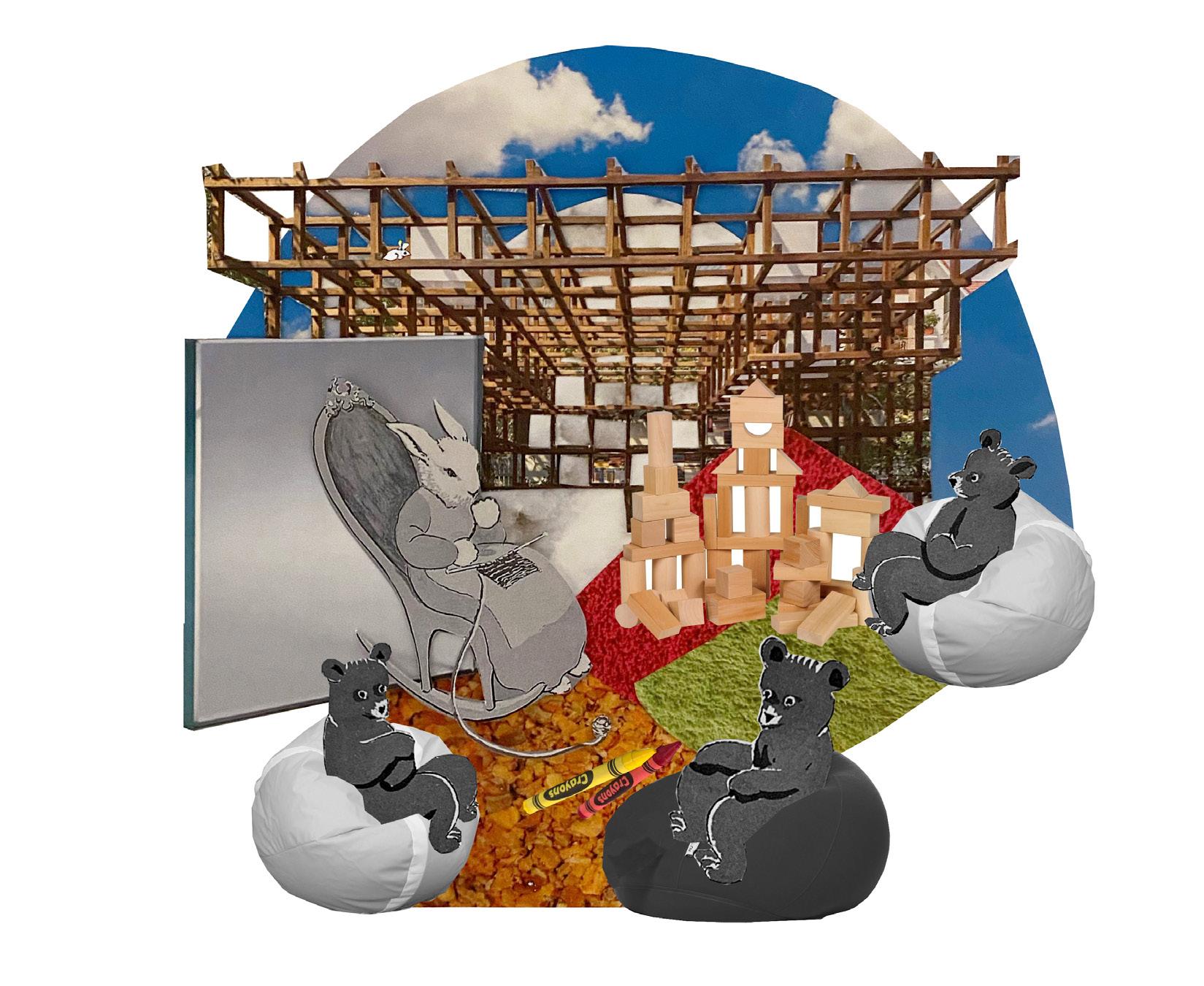
01: ALTERNATE small and large program to disperse and give variety of activity
02: CONNECT program with communicating and collaborating spaces to give energy
03: ILLUMINATE the program with
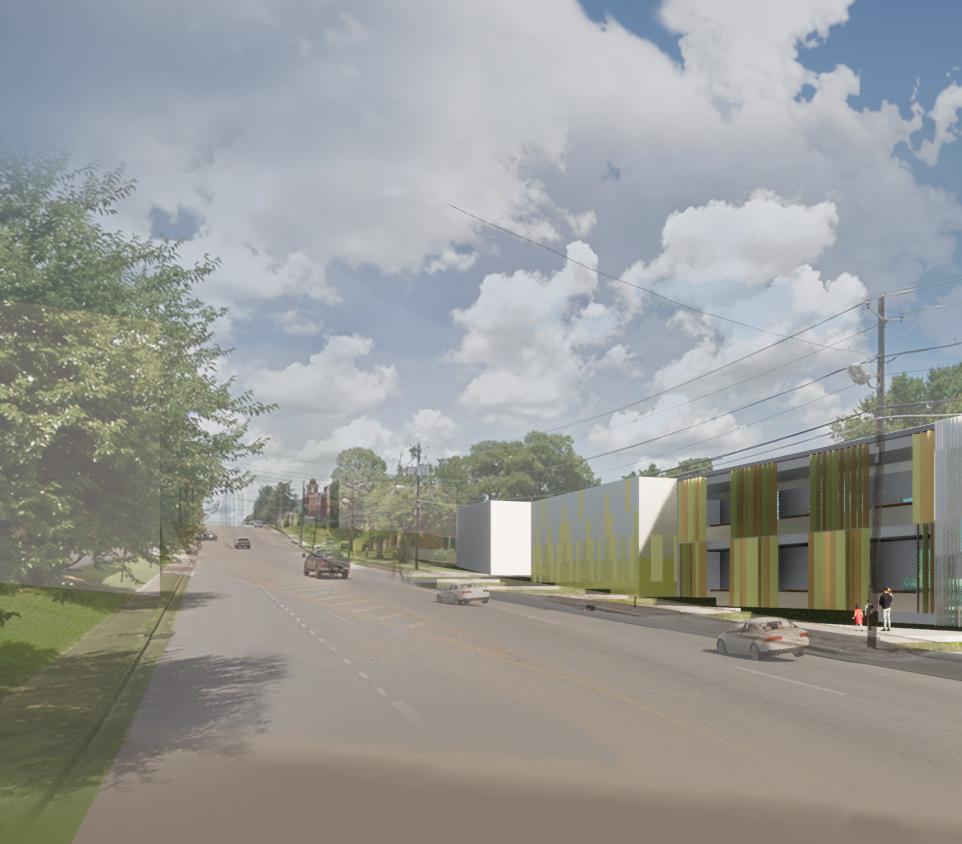
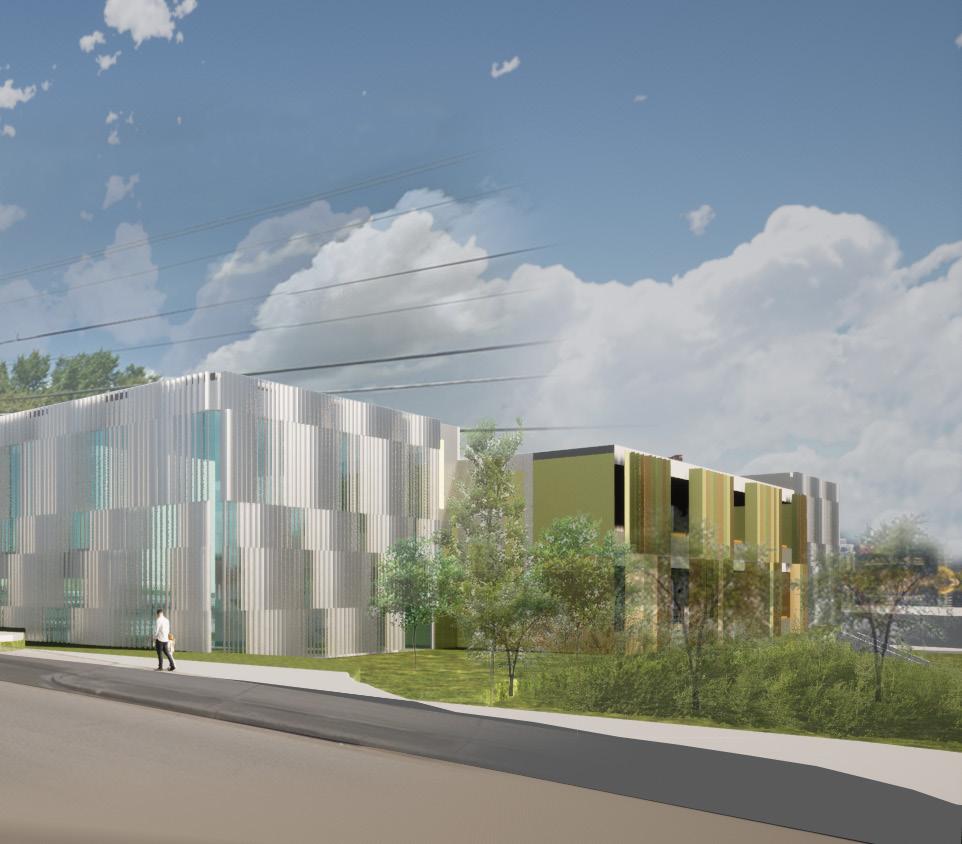
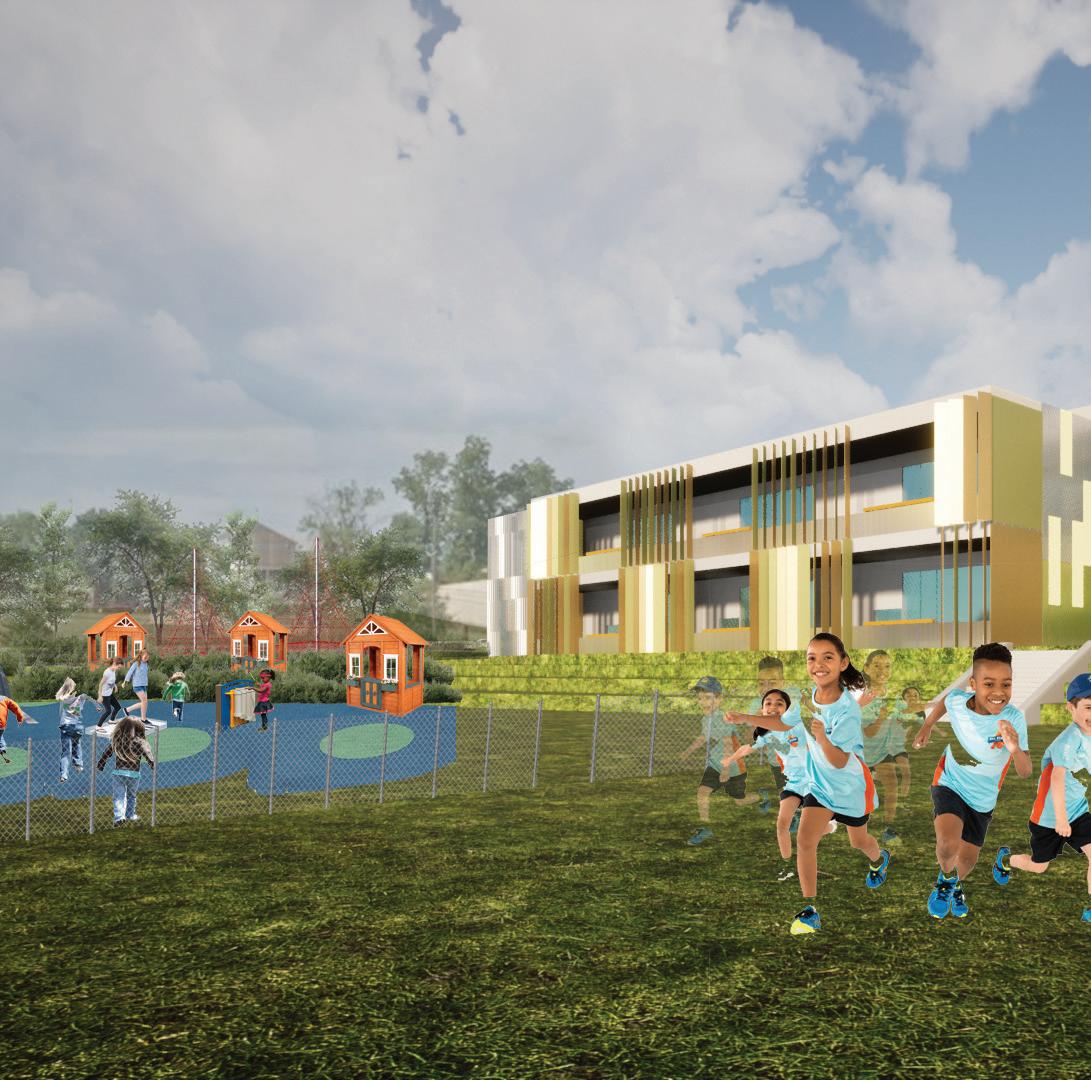
ELECTRICAL
The proposed mechanical system for the school would be VRF Cassette Mechanical System, with units housed on the roof.
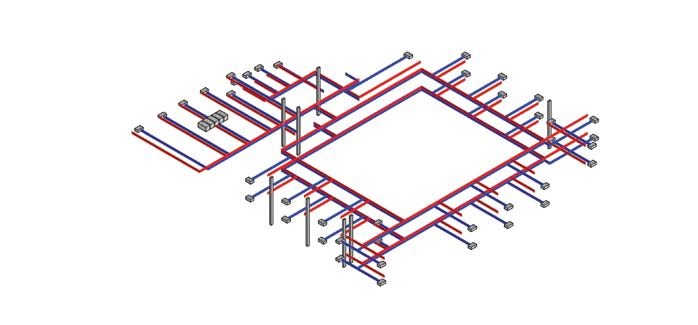
STRUCTURAL
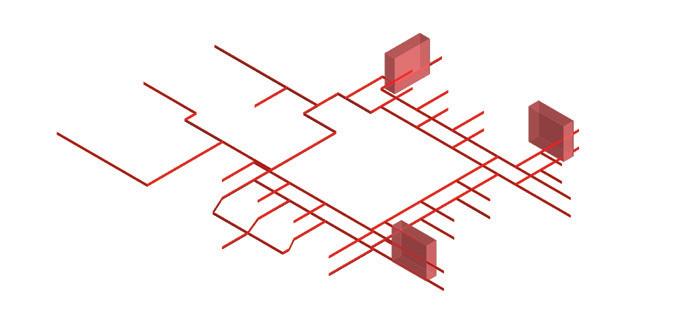
The structure of the school would we cold steel framing system.
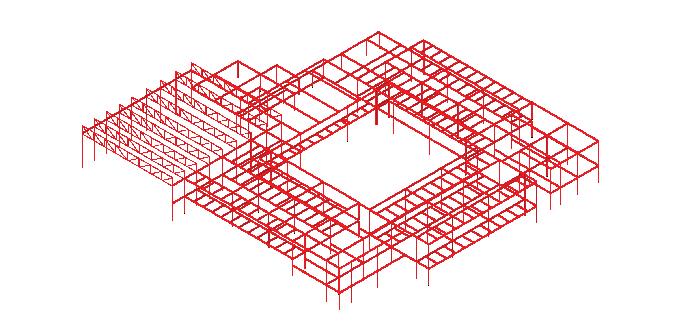
EGRESS
The emergency exits are located on all four sides of the school, accessible through the fire stairs.
FACADE
The facade is made-up of painted aluminum panels that dance around the school alternating colors.
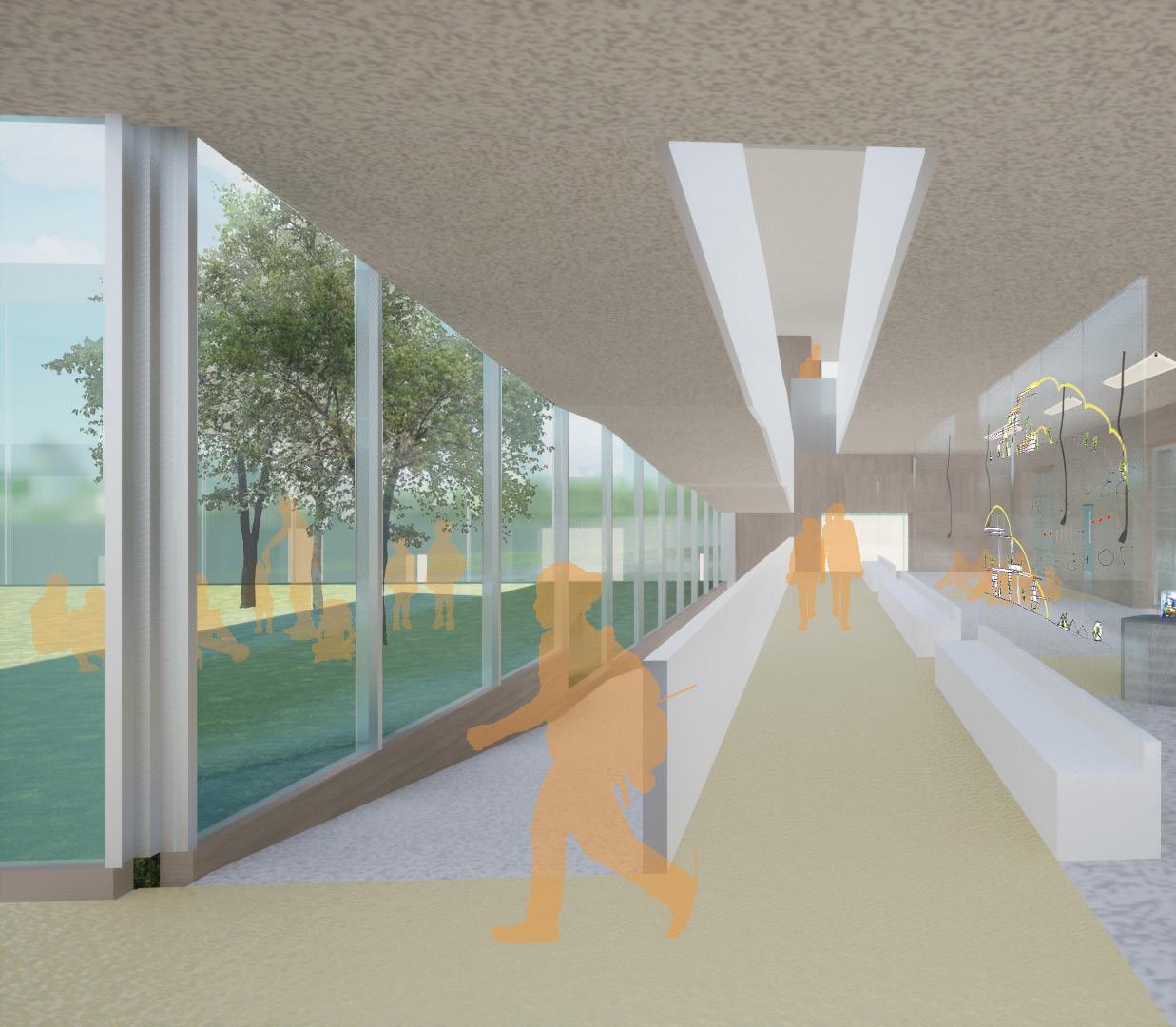
Layers Usage
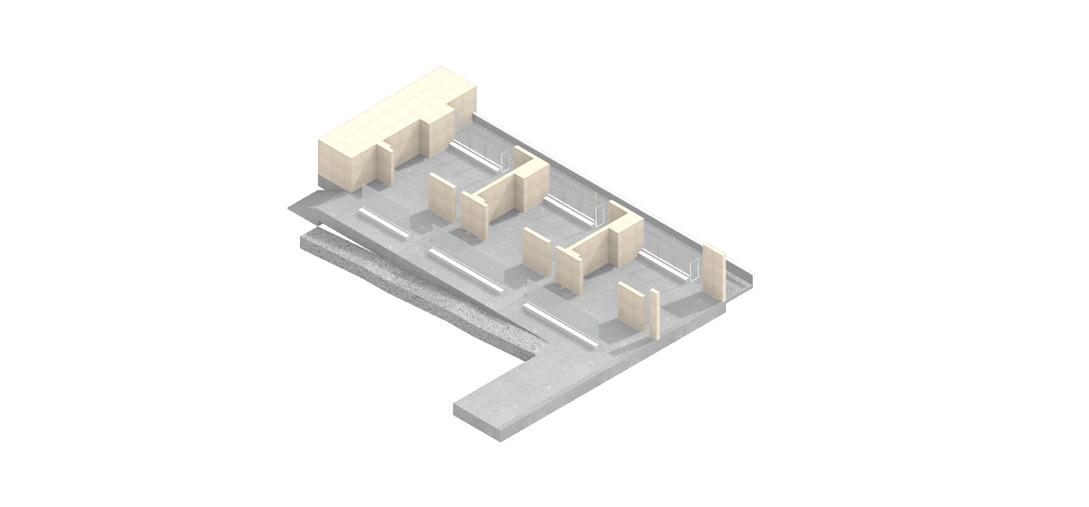

Classroom Layers
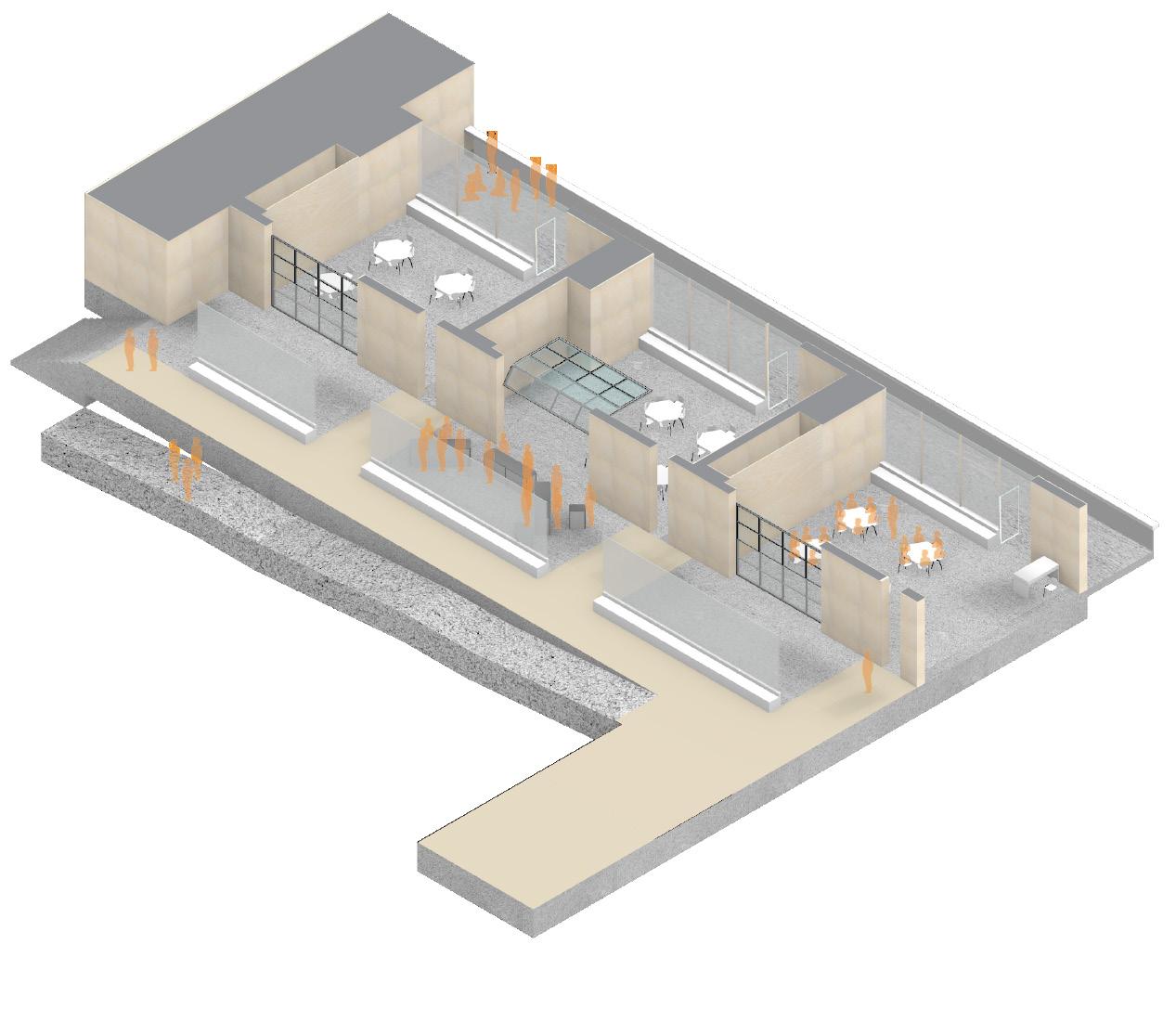
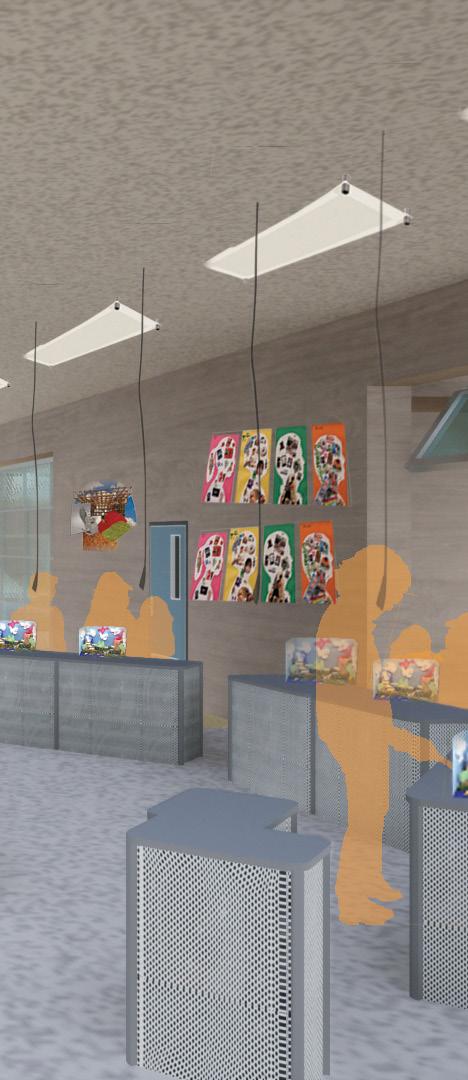
CoLAB Learning
Visual Connection
Embracing the STEAM+Maker philosophy in the design, the classroom is made up of four layers; the communicating ramp, the coLAB, the classroom, and the porch. The classroom spills out to the coLAB, utilizing rolling desks and clear whiteboards that allow light through the space and act as a display board.
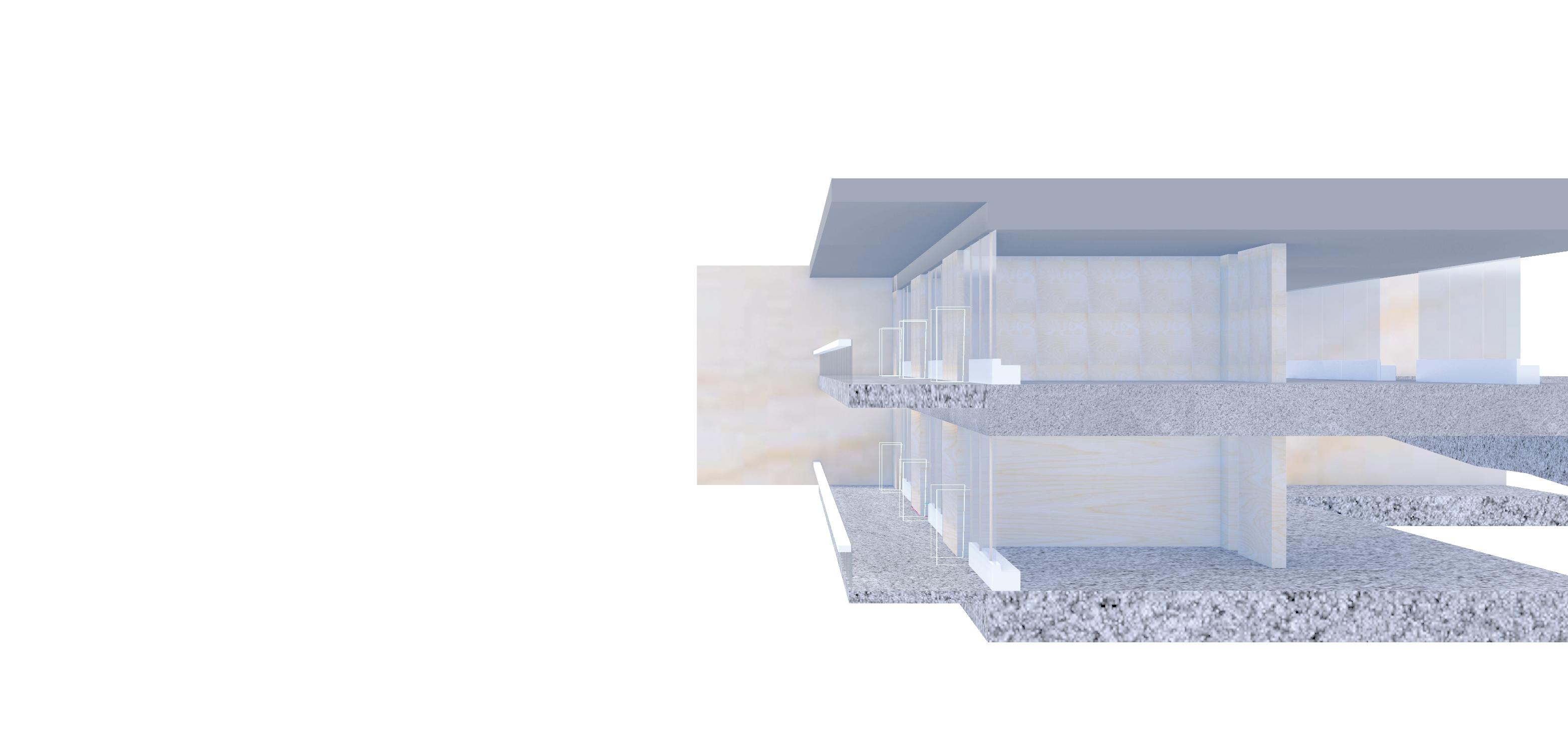
ROOF CONSTRUCTION
072729 water vapor barrier 334600 drain 072100 insulation 033000 concrete slab 053100 corregated steel decking 052100 steel beam and girder 074213.19 insulated painted aluminum panel recessed lighting recessed re sprinklers 102239.13 garage door
FLOOR CONSTRUCTION
096543 marmoleum ooring
033000 concrete slab 053100 corregated steel decking 052100 steel beam and girder 054000 window structural support VRF cassette 230800 fresh air supply with ducted connection 095113 drop acoustic panel ceiling

WALL CONSTRUCTION
088000 glazing 084113 aluminum framing
062023 interior wood nish 061600 plywood sheathing
054000 steel structure
074213.19 painted aluminum insulated panels 057000 ower boxes 057300 steel mech railings
FOUNDATION CONSTRUCTION
096543 marmoleum ooring
033000 cast-in-place concrete 072600 water vapor barrier 334600 drain
033000 concrete footing
Experiential Living 02
PERPETUAL ISOLATION HOME + SANCTUARY
Location: Klippan, Sweden
Date: Spring 2020, third year
Professor: Matt Hall, Aarhus Studio
Duration: 6 weeks
Due to the COVID-19 Pandemic, all study abroad was cut short for Auburn University, including the Aarhus Studio. As a response to the unprecedented time, the studio was tasked with designing for a state of perpetual isolation for the priest of St. Petri Church in Klippan, Sweden, designed by Sigurd Lewerentz. The proposed design considers the mundane movements of living that would be affected due to isolation and how architecture can respond to the feeling of loneliness. A routine labeled, the commute, was created for the Priest in the form of a walking path in order to create a sense of normalcy. In contrast there would also need to be variety within the Priest’s life. Windows provide various lighting experiences, while also creating views of nature that would convey the passage of time for the Priest. Connecting with family and friends would be through both physical and virtual interaction. A virtual screen would allow the priest to give sermons, while a specialized room allowed visitors to sit with the Priest in her own living room, the only separation a glass wall.
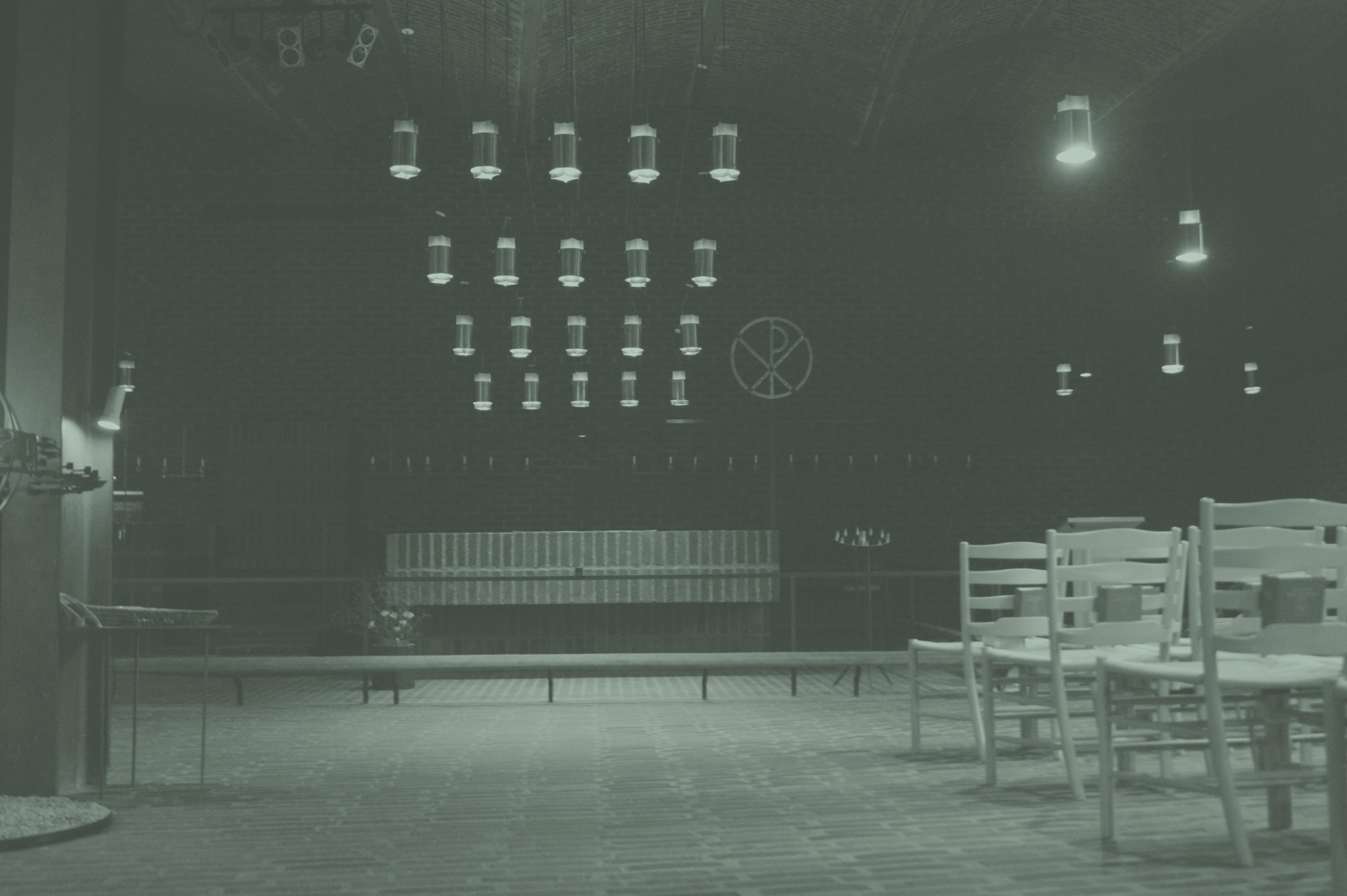

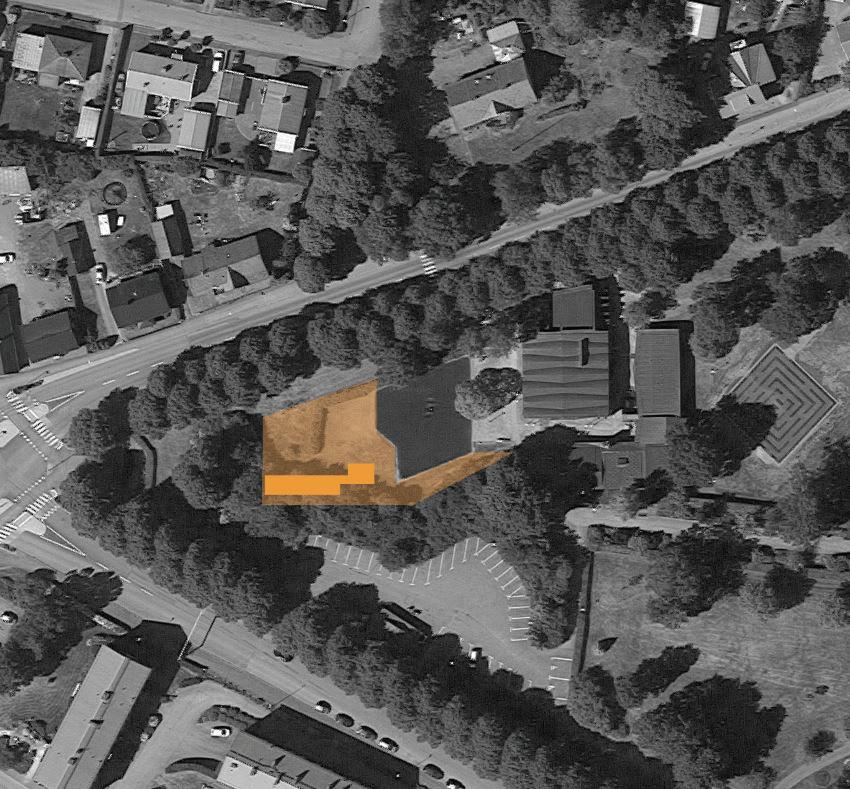 Photo: St. Petri, Klippan, Sweden by Caitlyn Biffle
Photo: St. Petri, Klippan, Sweden by Caitlyn Biffle
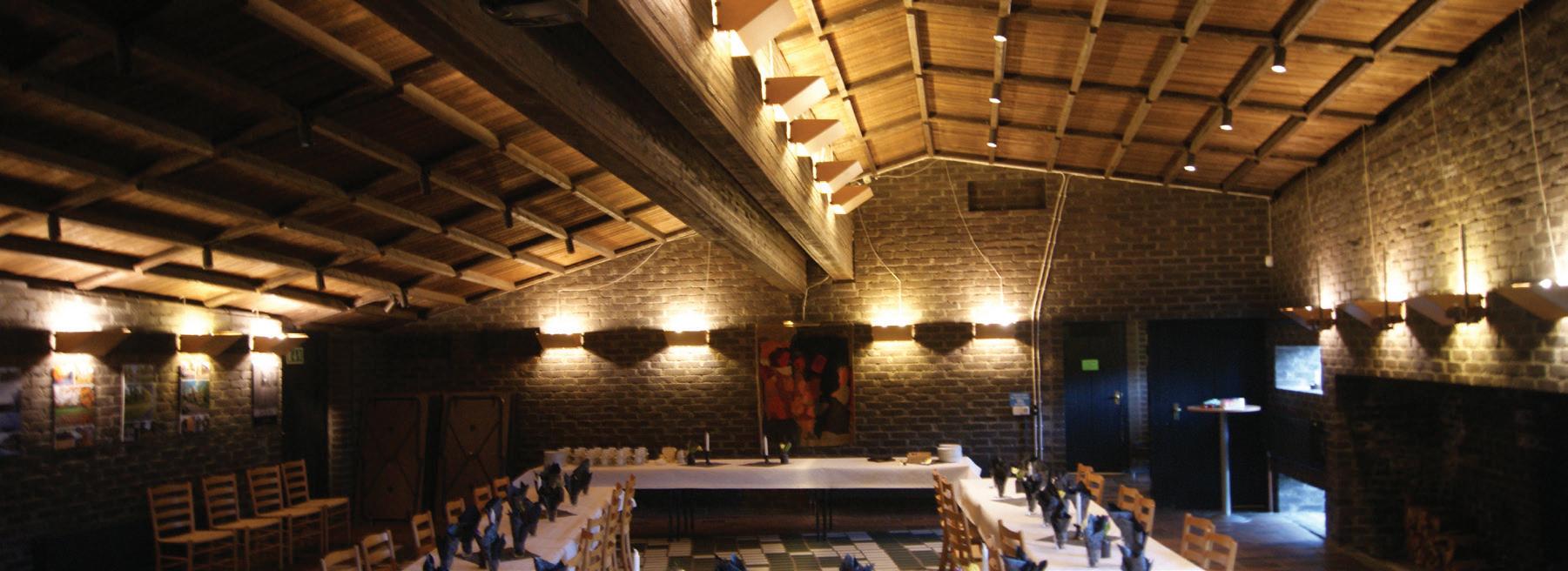
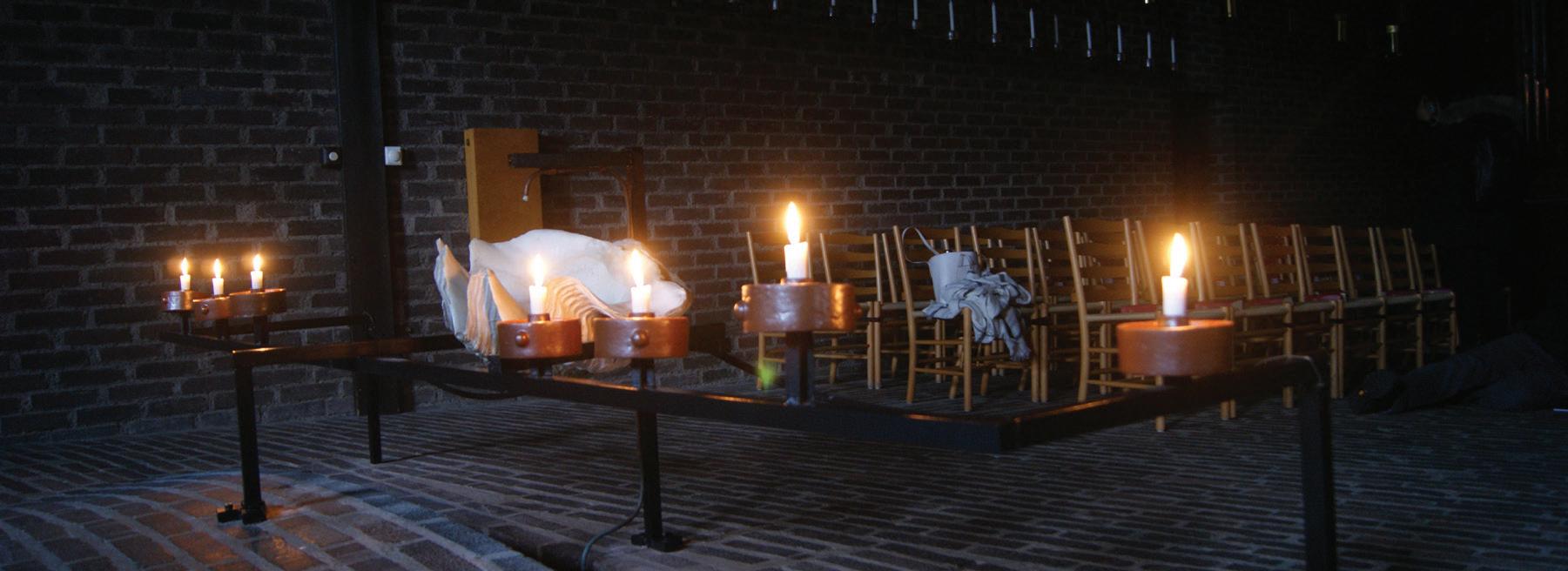
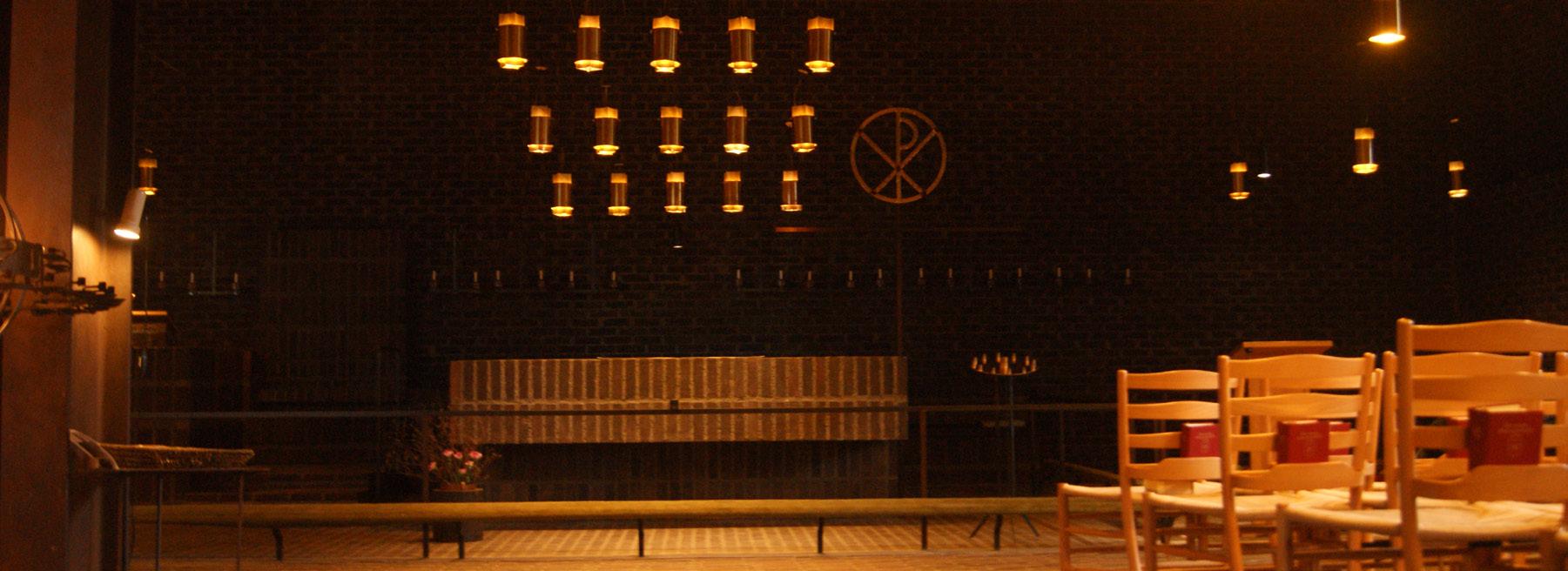
St. Petri
After World War II, Europe was going through a major reconstruction of their cities due to the destruction during the war. Sigurd Lewerentz was among the top architects that designed during this time in Sweden. Built in 1966, the church is two separate buildings, made out of local Swedish brick. Brick is the narrative of St. Petri, whole bricks define the floor, ceiling, and walls of the church making it a wholistic material. Lewerentz separates the profound and sacred spaces, causing the church itself to become an island surrounded by a sea of gravel. In Sweden, the window becomes sacred cut, a necessity for light, through the precious envelope that keeps the warmth in and the cool out. In the proposed design, it was important to consider the reason for the window and why they were necessary in their exact location.
Commute
In order to give normalcy to the priest, the built environment is designed to give a sense of commute, laying out a clear line of walking from waking up in the morning to giving a sermon in her chapel. The structure is divided into profane space and sacred space, each defined by a variety of materials and lighting. The commute consists of moving through these spaces, the bedroom, the bathroom, the kitchen, the exterior window that looks out on the road, the large wooden door that separates the two sides, and finally her own chapel.
rendered plan

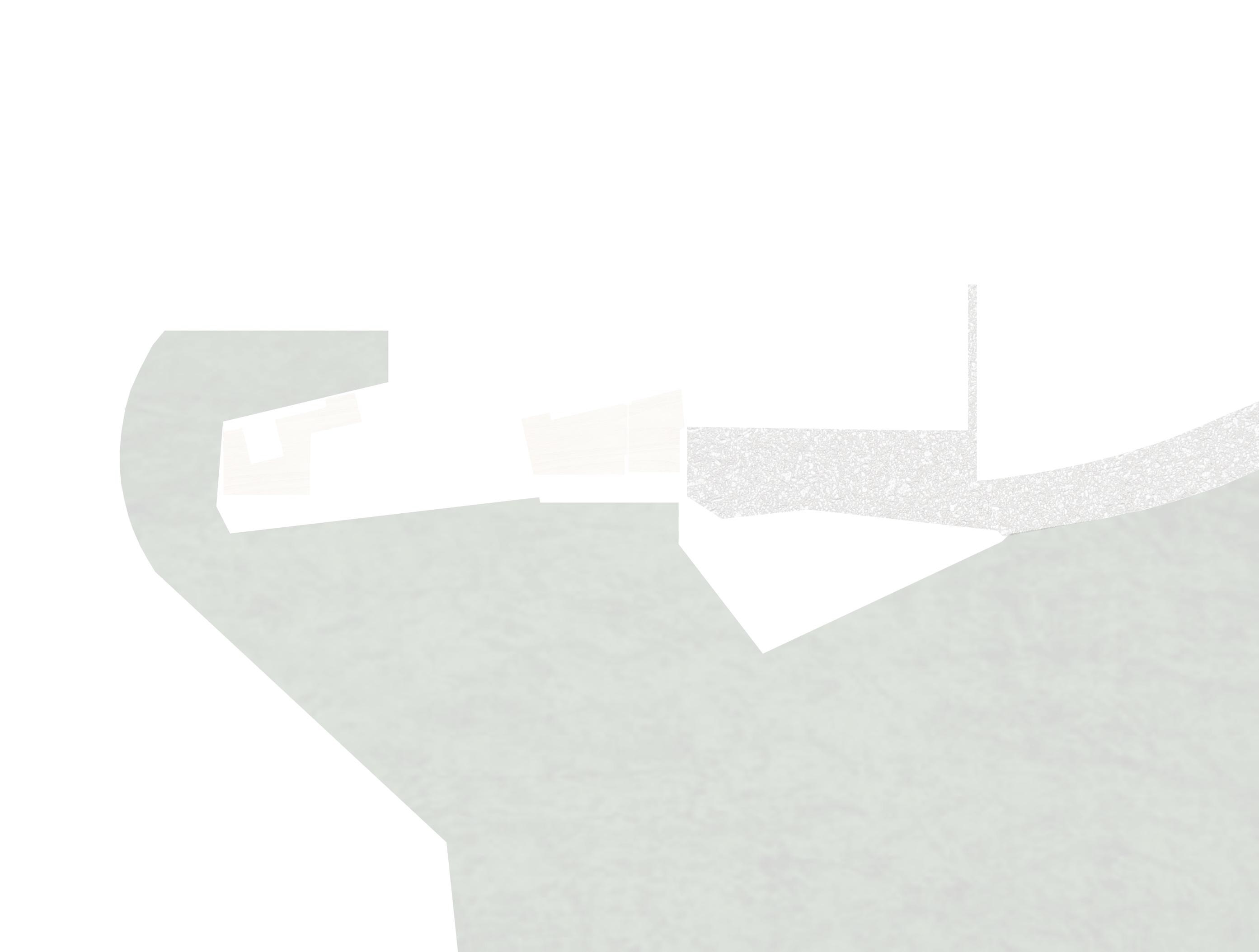


Contrast
A variety of windows were designed specific to each room, to provide the priest her own moments of experience through sound, light, and view. Moments of light and dark conveyed a mood in each room that altered throughout the day. Sounds from the outside were available for the priest through three operable windows to connect with the outside world.




Boardform Concrete
Integrated Book Shelf
Glazed White Brick
Integrated Lighting

Rain Chain
Lewerentz Chair
Wood Desk Surface
Heater at Feet Level

Connect
The view to St. Petri became a moment of inspiration for the priest. Becoming a space that can be enjoyed for the majority of the working day. Her desk is a frame for the church, acting as a reminder of her congregation and the people she serves.
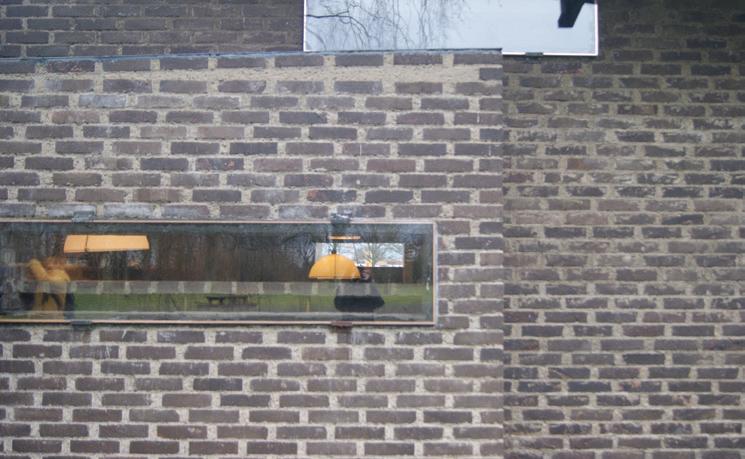
rendered perspective from Priest’s study
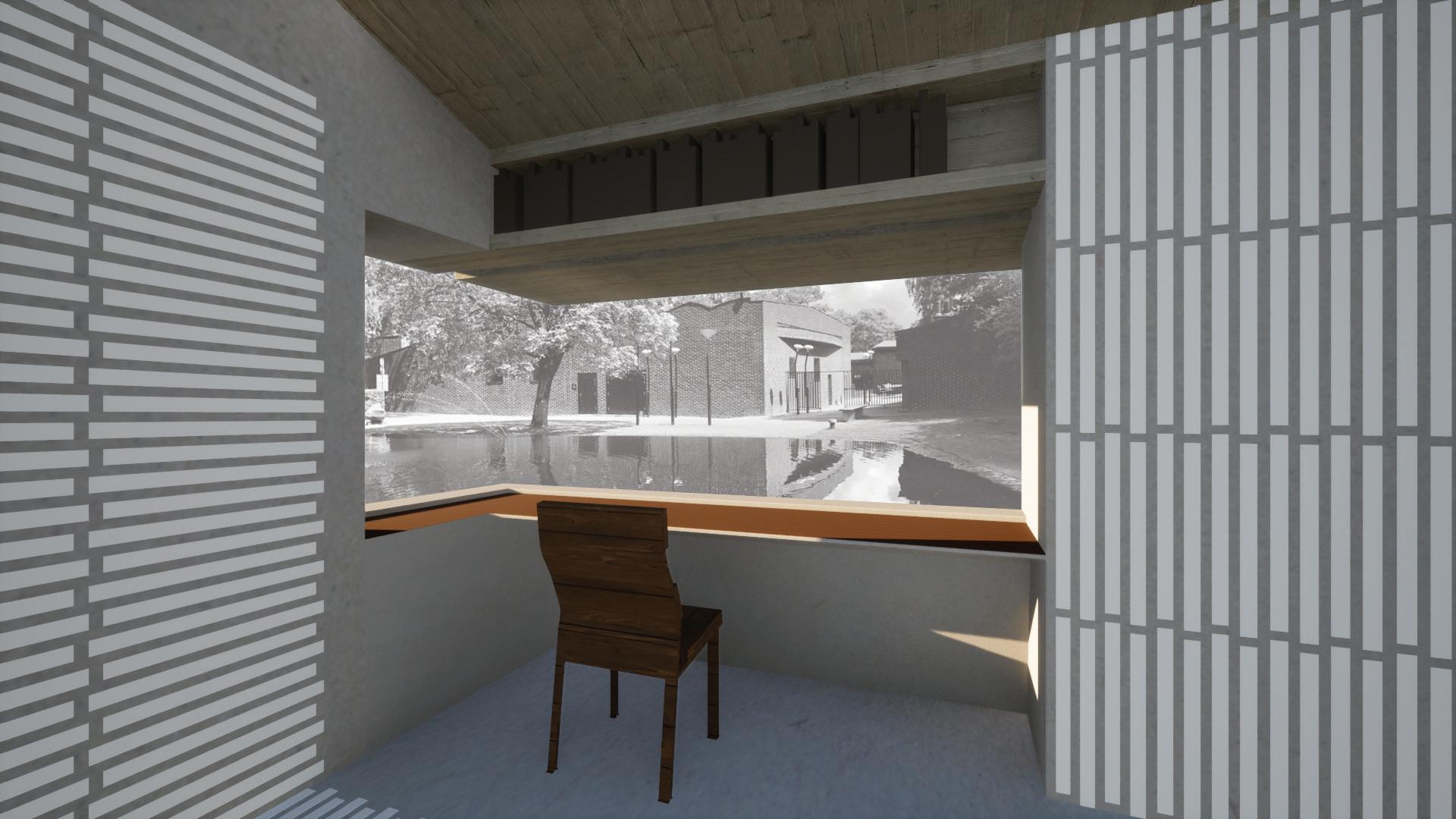

Between the Lines COFFEE HOUSE 03
Location: Weihai, China
Date: Summer 2018, first year
Professor: Matt Hall and Mary English, Summer Studio
Duration: 4 weeks
The context of the Weihai Tea House became the decisionmaking force for an accompanying coffee house. The proposed coffee house is a result of the reading of the tea house. Situated at the base of a rocky forest, the tea house is meant to blend in with its surroundings. The natural structure helps with this, made up of six large stone masses that house the bathroom and kitchen. These six masses frame very distinct views into the landscape creating the feeling of being in a cave looking out, one with nature. Since these views were distinctly created, the coffee house was nestled in the blind spot of two masses, allowing continuous views for the tea house while also creating a formal entrance to both shops.
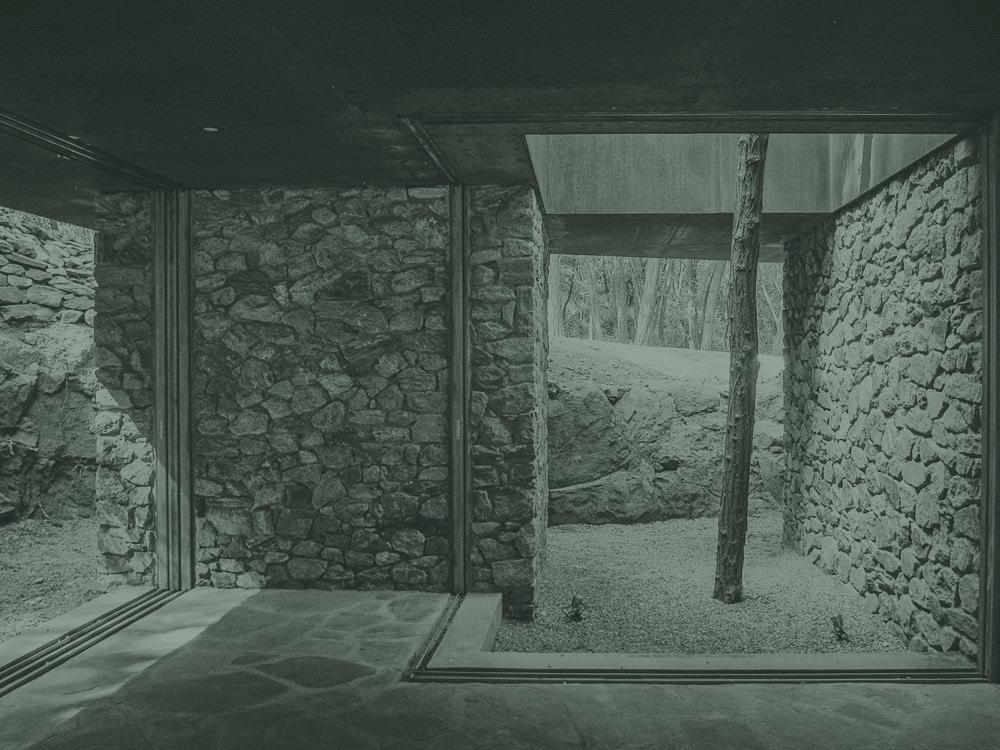

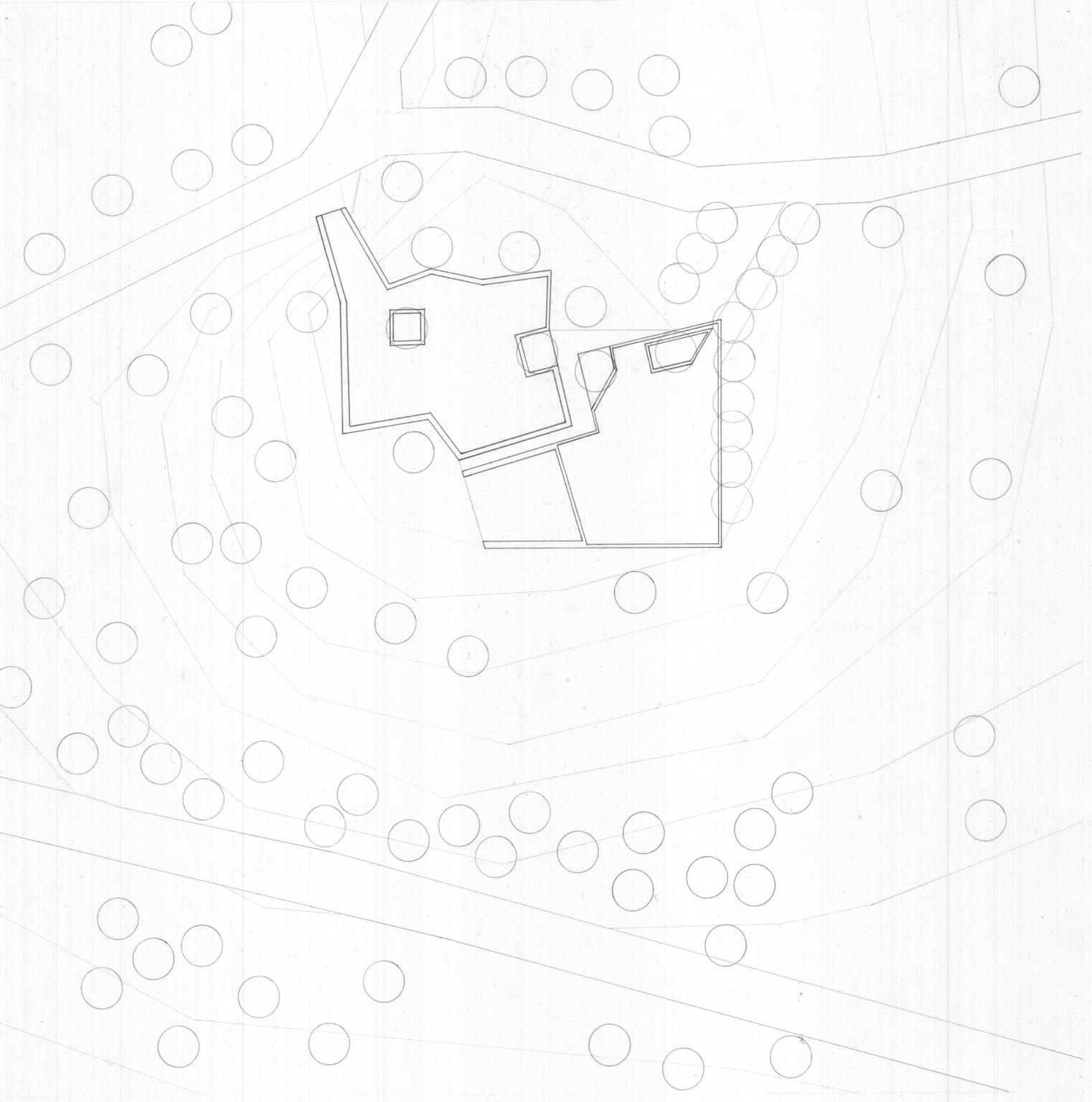 Photo: Weihai Tea House by unknown
Photo: Weihai Tea House by unknown
VIEWS
The teahouse defines specific views into the landscape, while the coffee house nestles itself in between the sight lines.
MASS
The structure of the teahouse consists of six masses, while the coffee house is made up of one functional massing wall and one that contains seating.
ROOF
The roof of the teahouse appears to be a continuous heavy thickness due to the railing needed for the observation platform above. The coffee house contrasts in its thinness.
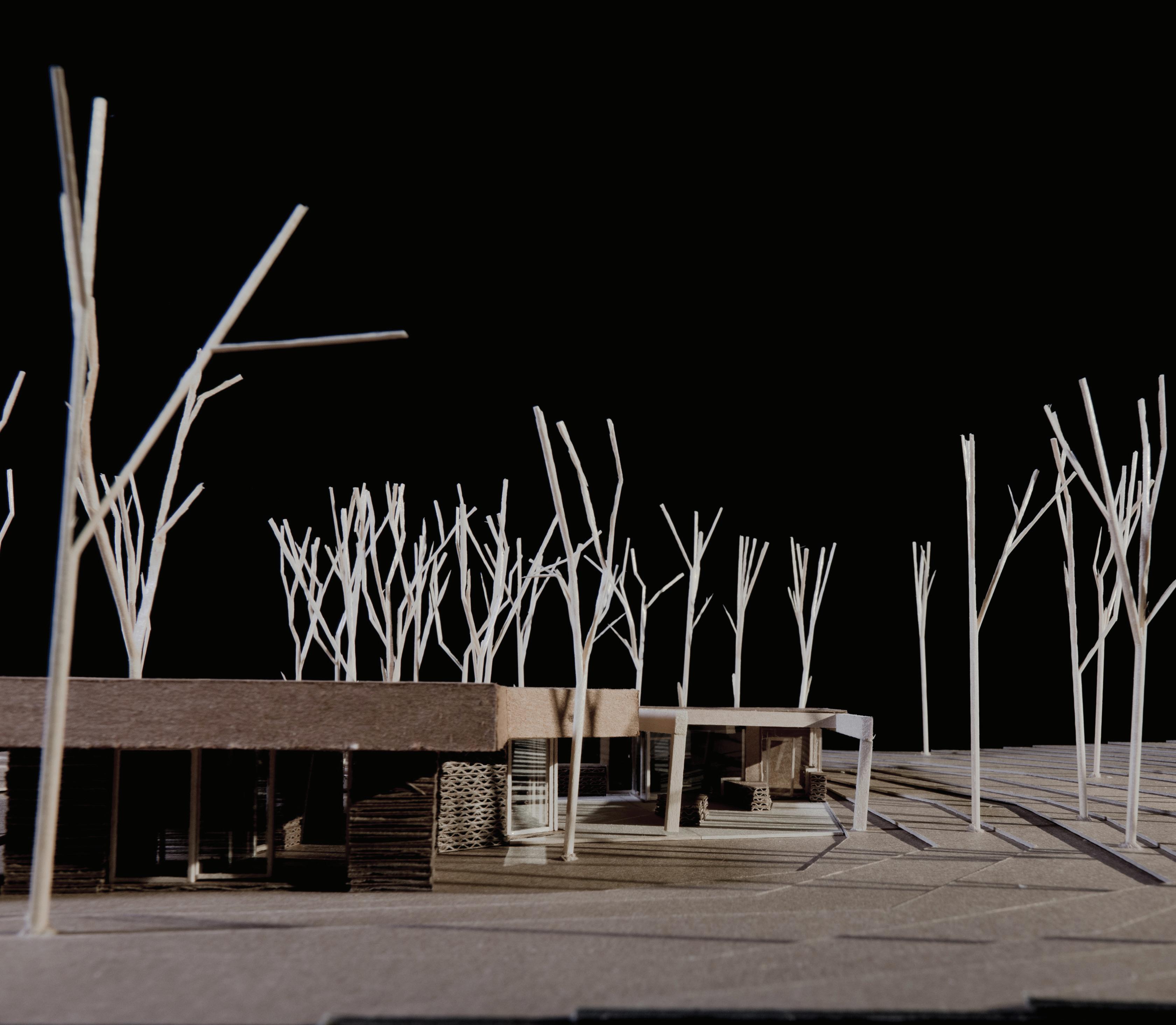
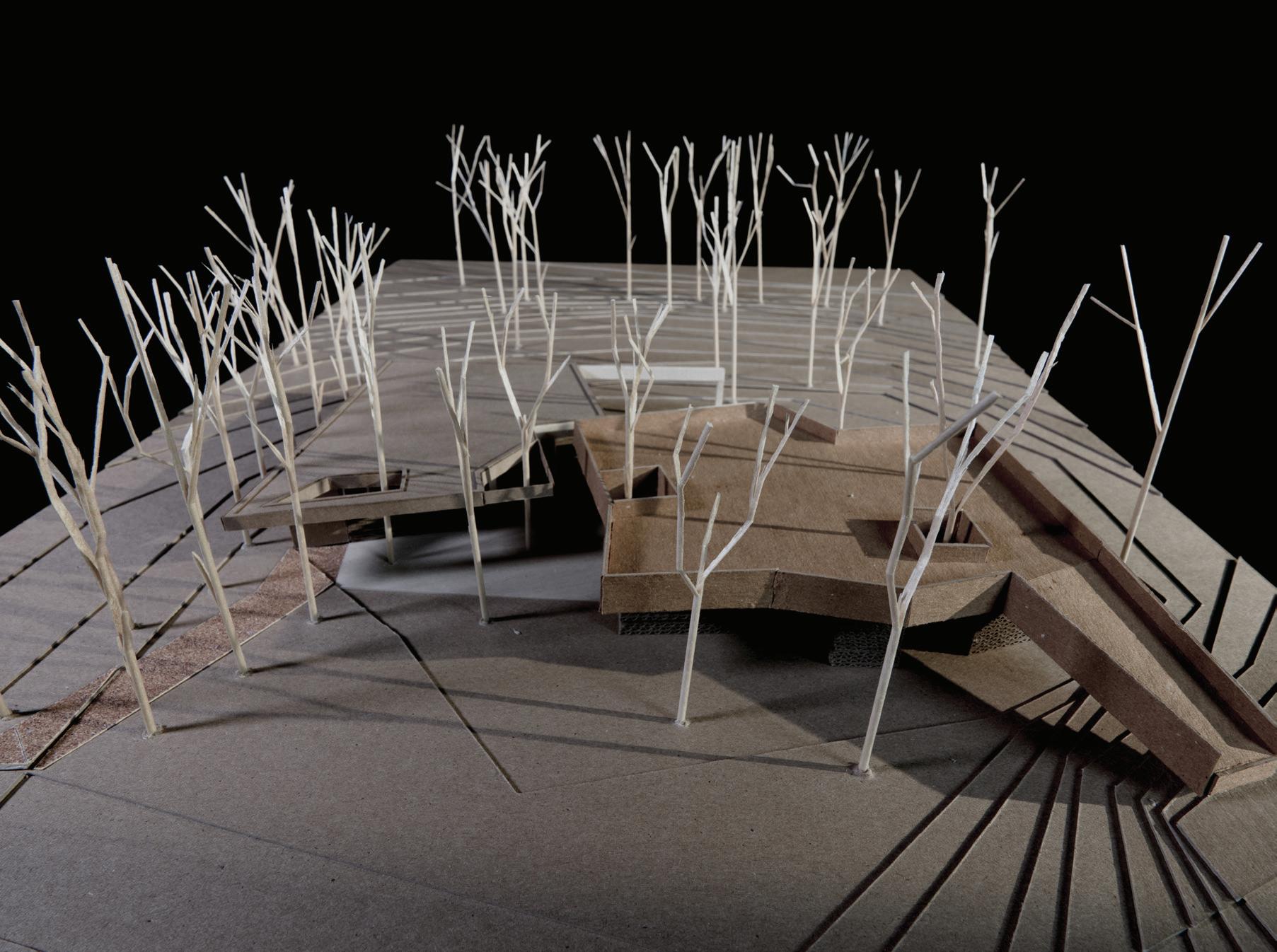
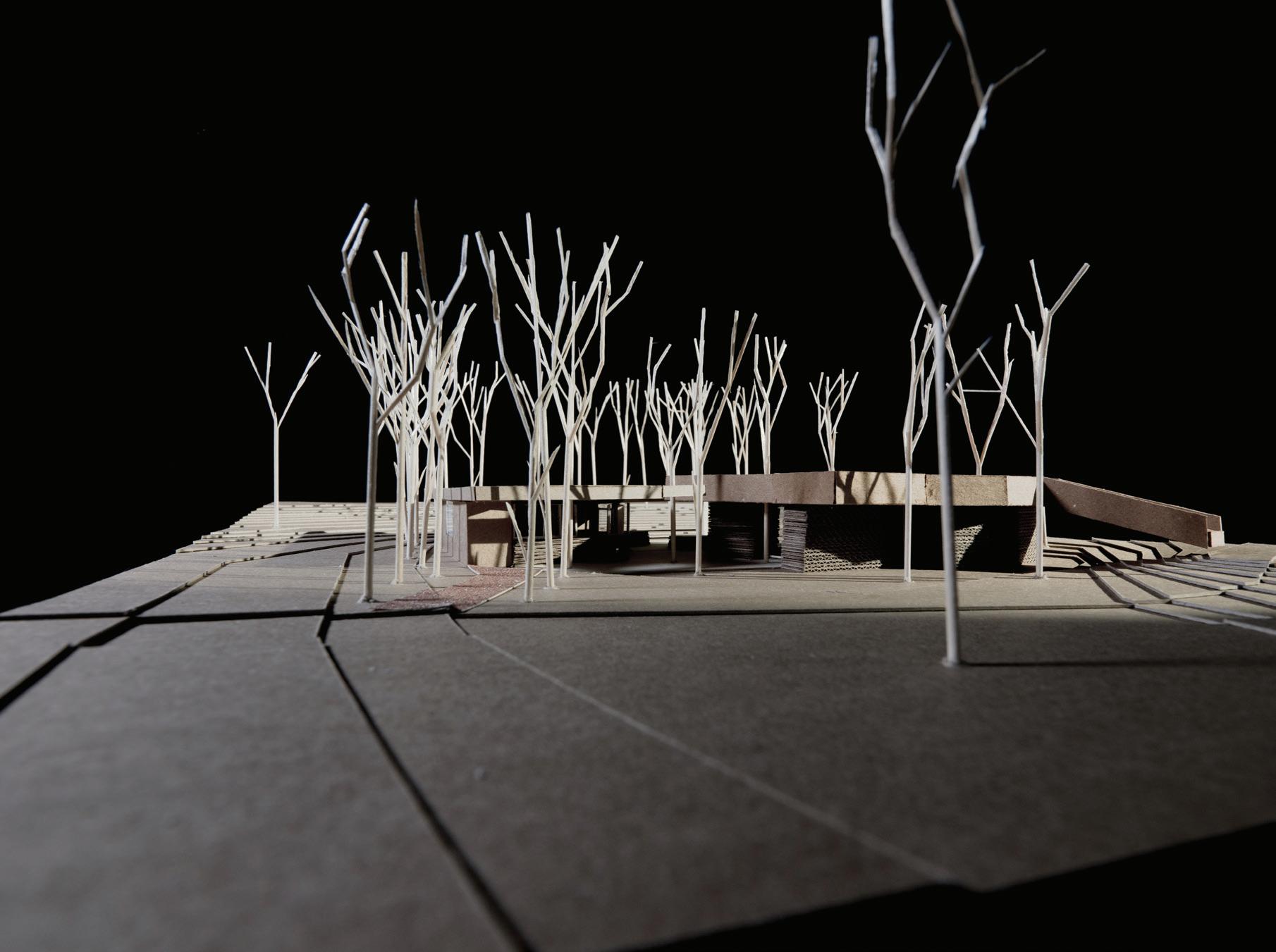 Between the Lines Caitlyn Biffle
Entrance Sequence by Matt Hall
Between the Lines Caitlyn Biffle
Entrance Sequence by Matt Hall
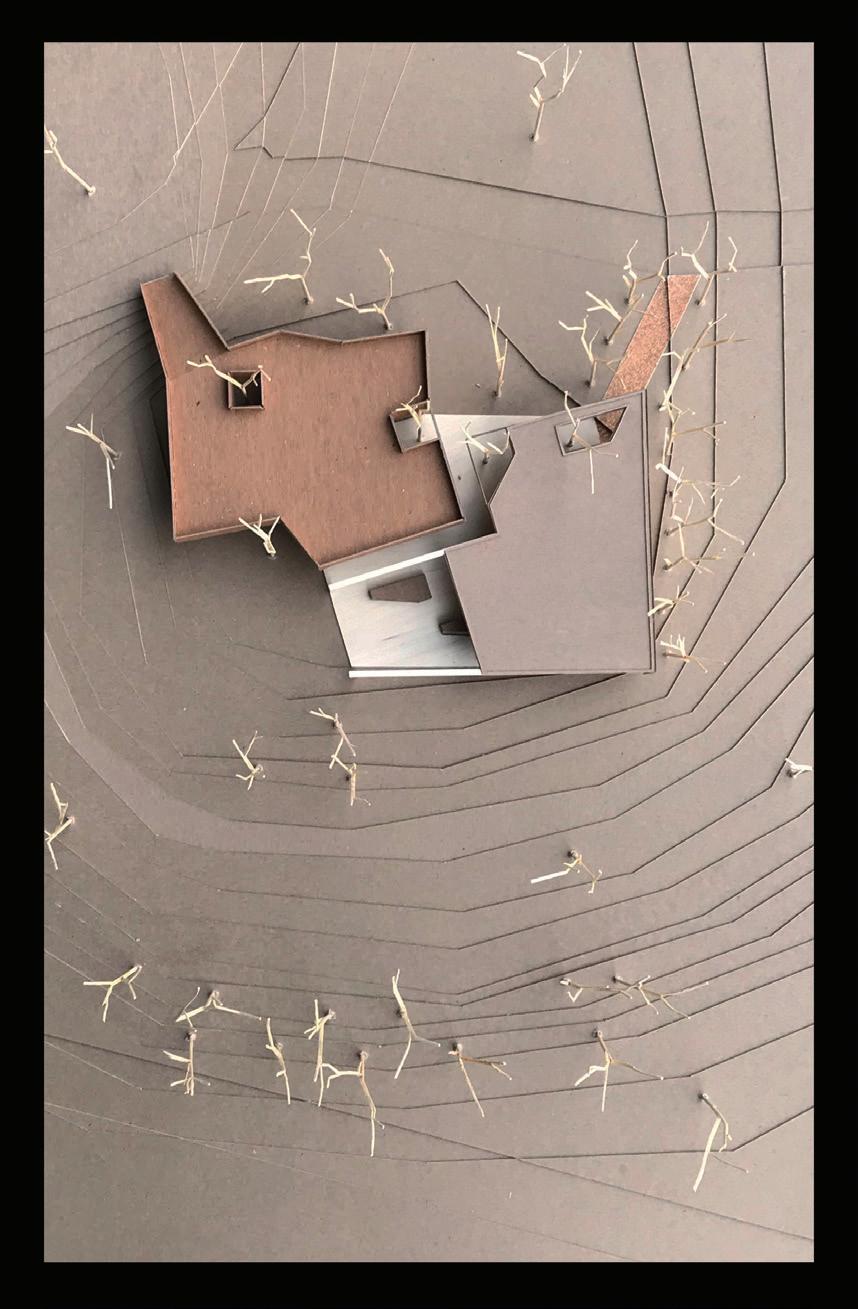
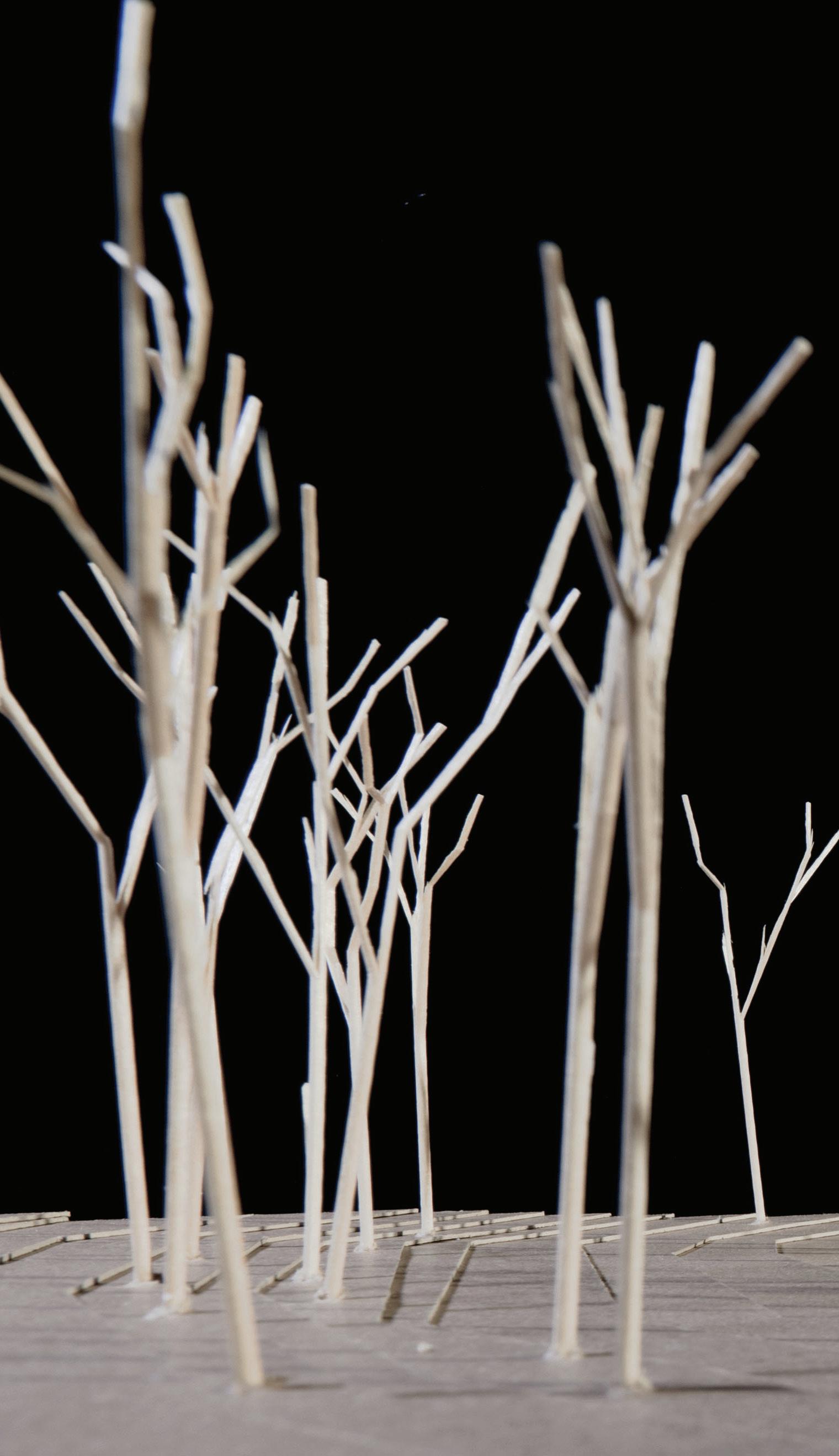
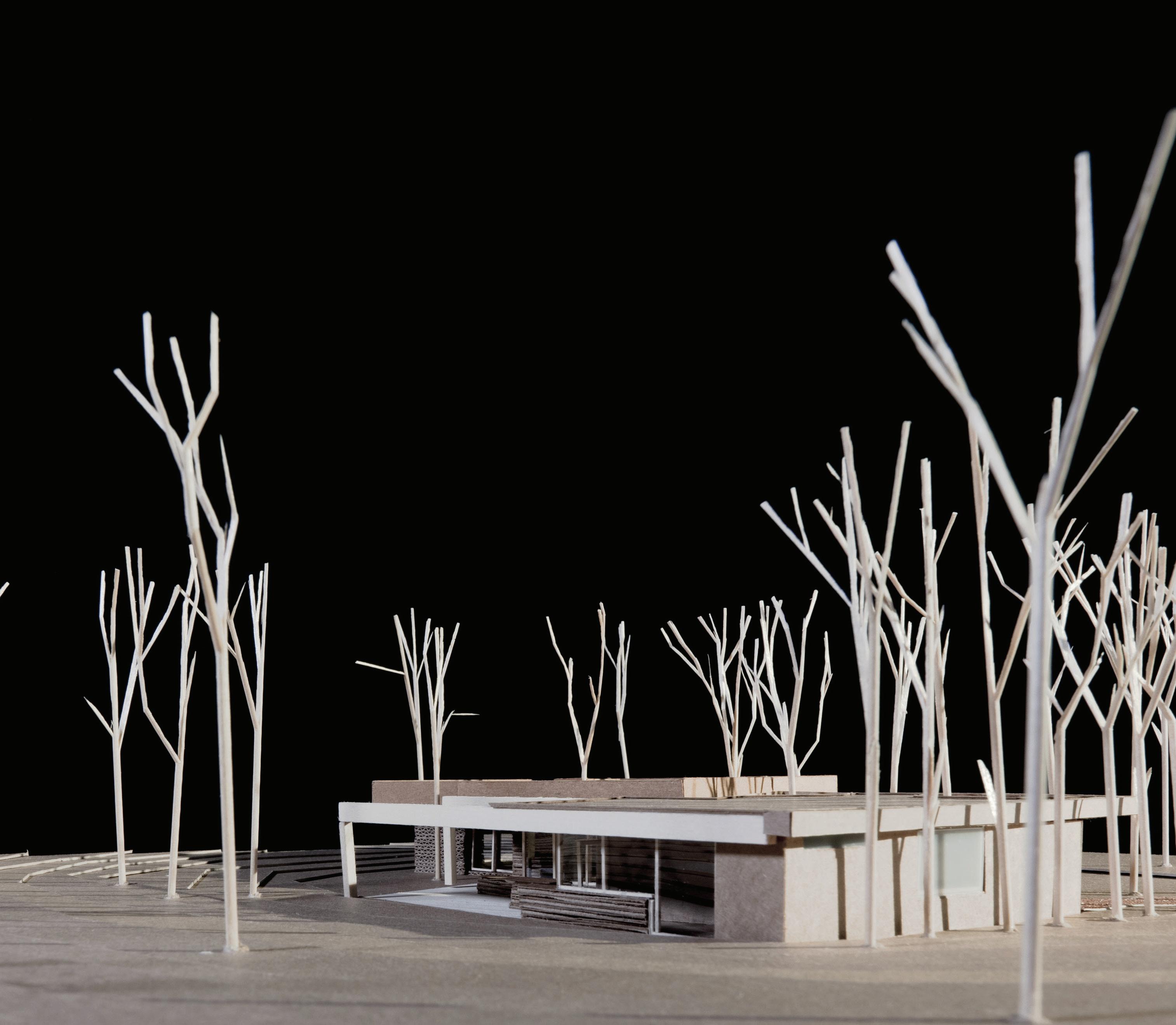 Between the Lines Caitlyn Biffle
Between the Lines Caitlyn Biffle
20K Ophelia DESIGN + BUILD 04
Location: Newbern, AL
Date: Fall 2019, third year
Professor: Emily McGlohn and Chelsea Elcott, Rural Studio
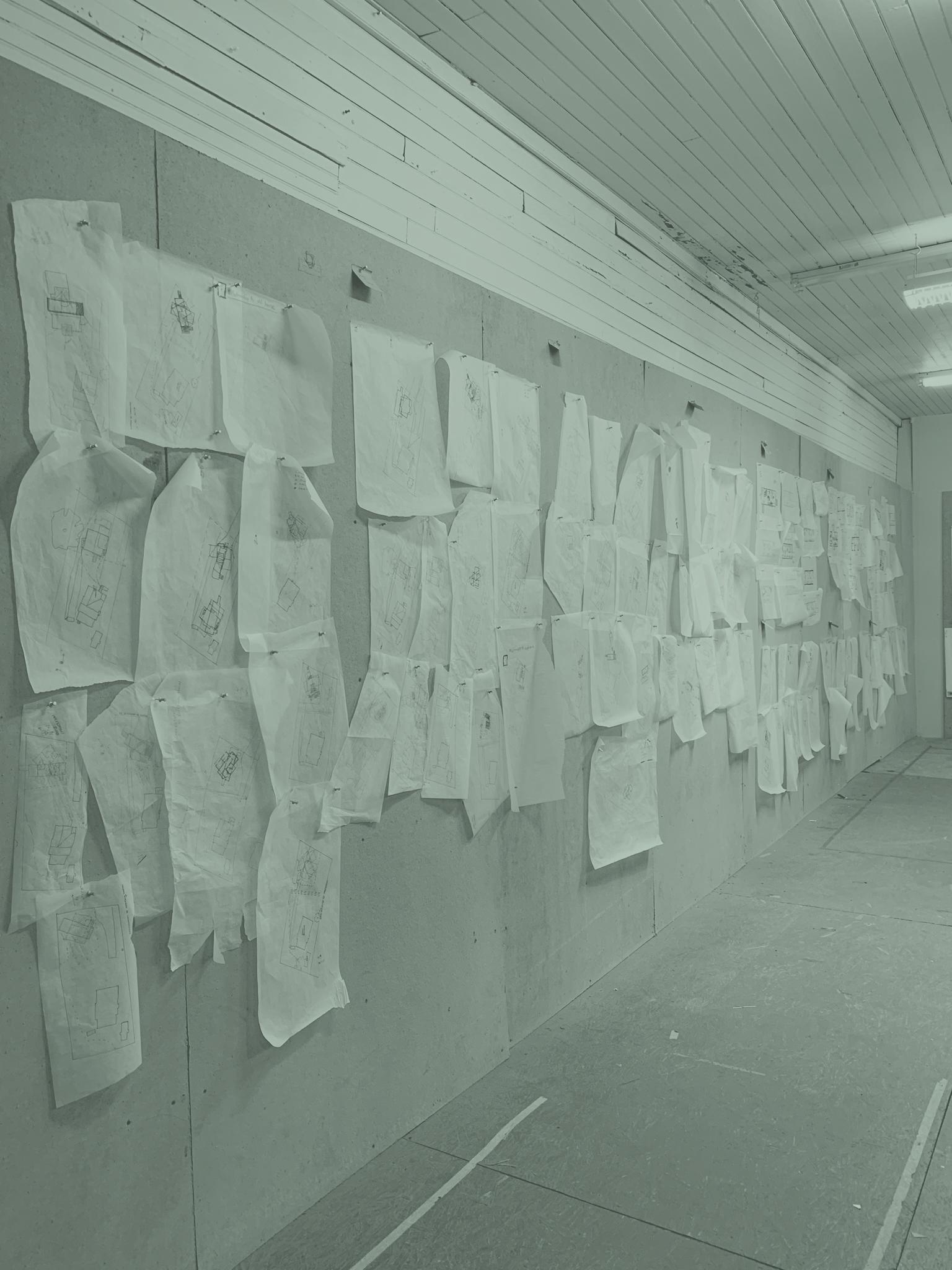
Duration: one semester
Team: AC Priest, Adam Davis, Brenton Smith, Caitlyn Biffle, Davis Benfer, Emily Davis, Gemma Ramon, Hailey Osborne, Han Li, Inaki Vendrell, Laurel Holloway, Oliver Higgins, Raymond Teo
Ophelia’s home is a design+build Rural Studio client home located in west Alabama. This project was a team effort and is still ongoing construction due to delay by COVID-19. The project involved researching the context of the black belt region and learning more about our client Ms. Ophelia in order for the team to design a successful home. Ophelia’s home is based off of 20K Joanne’s Home and will help further the research of the Front Porch Initiative for aging-in-place home owners. Design and construction modifications were made in order to increase accessibility, increase usability, decrease energy-costs, and adhere to Ophelia’s living arrangement that is applicable to others.

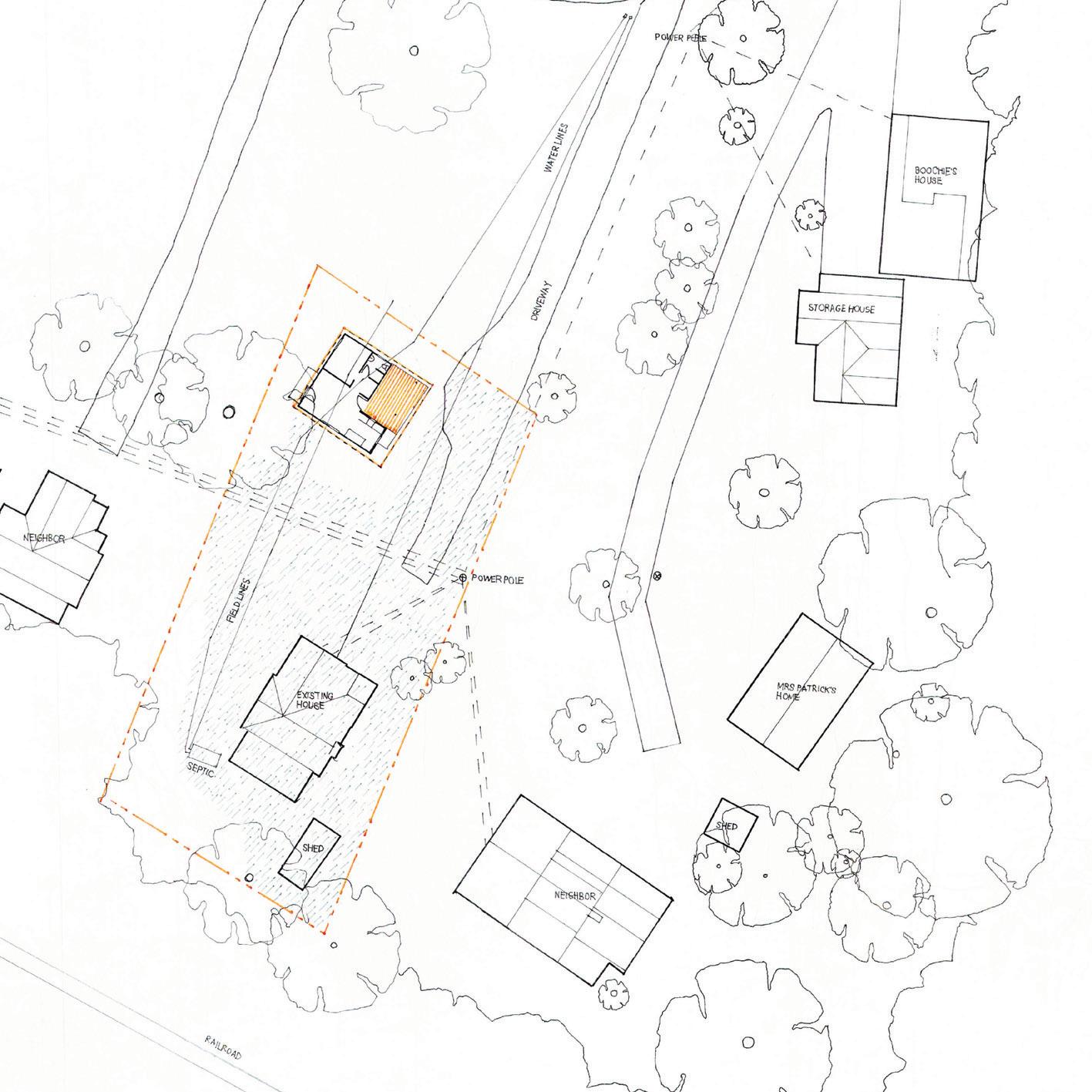
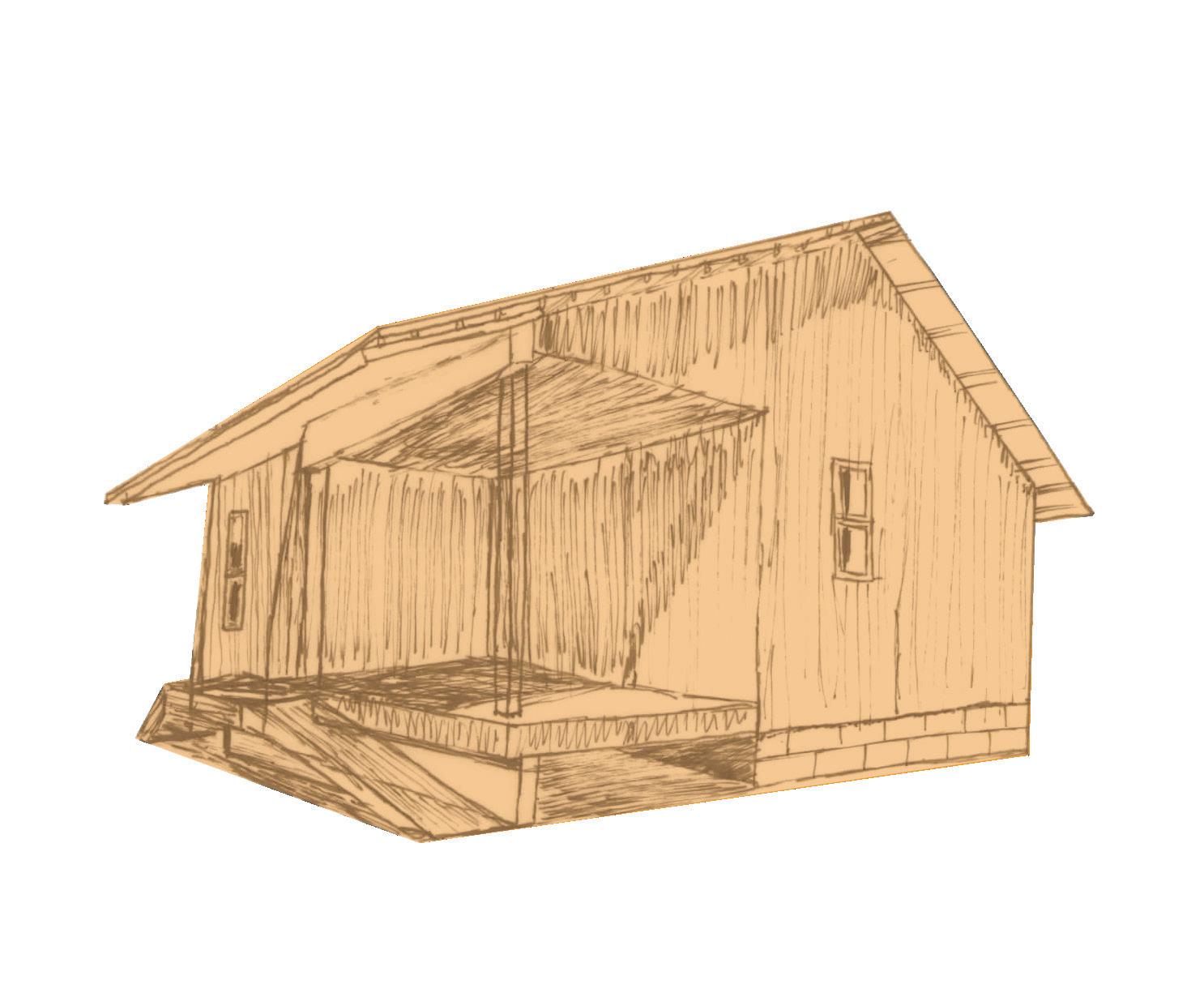 Charette Pin-up Board by Raymond Tao
Charette Pin-up Board by Raymond Tao
20K Reasearch
Located in Hale County, Newbern, AL, Rural Studio focuses on architectural research through the design-build process. Collectively their projects range from affordable housing to needed community spaces. The research of all 20K Homes goes towards the Front Porch Initiative. This organization is dedicated to develop well-designed, high performance, and affordable homes across the United States. 20K Ophelia’s home focused on how a one-bedroom home 20K Home can be adapted to include a quarter bedroom, fondly named the nook, for short- or long-term guests. Due to the site’s steep slope, the foundation of Ophelia’s was also used to research a new foundation type, a mechanical exhaust ventilation crawl space foundation for easy maintenance access and an enclosed foundation that will support homeowner’s insurance. Research started with the three product line homes; 20K Joanne, 20K Mac, and 20K Dave that then go through a drawing charette process to see which of the three address the design problems.
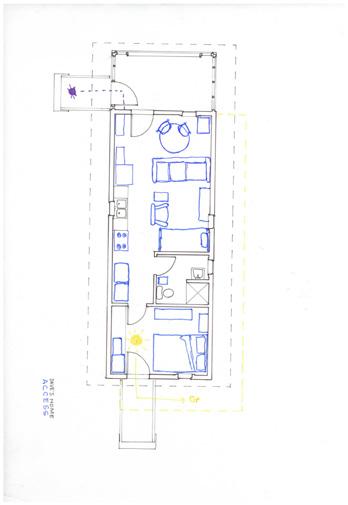
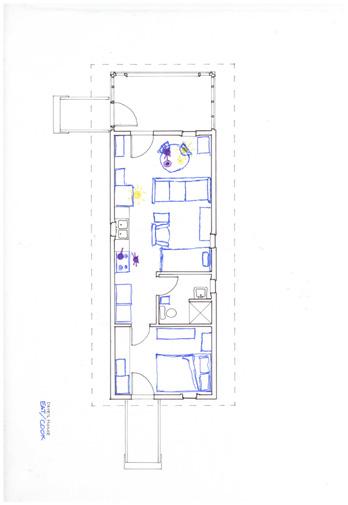
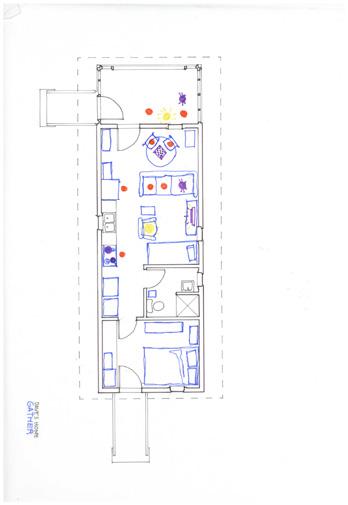
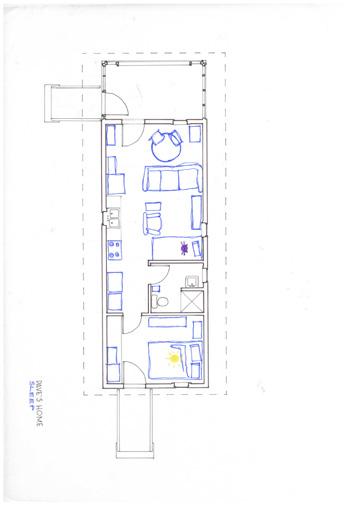
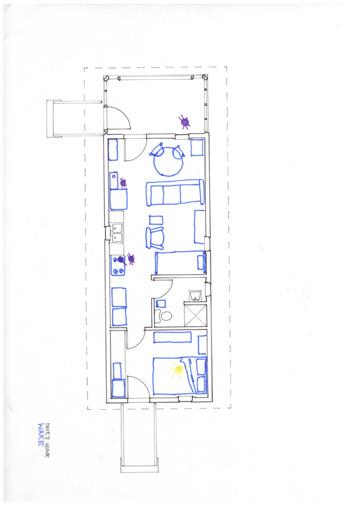
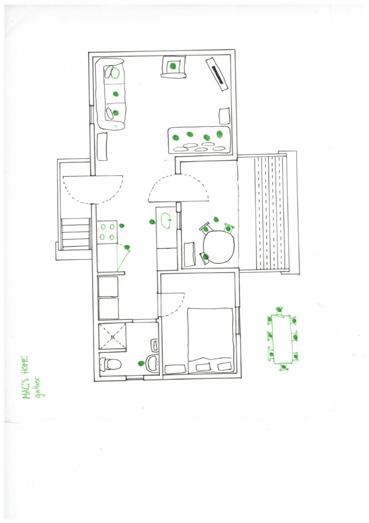
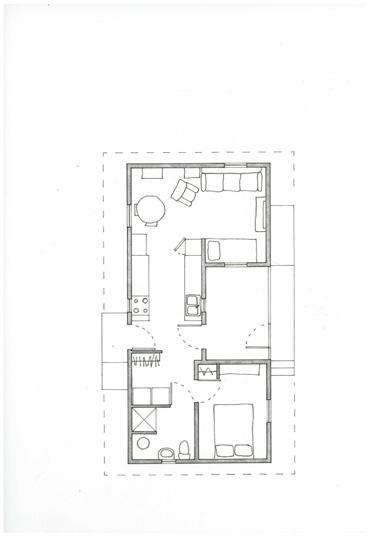
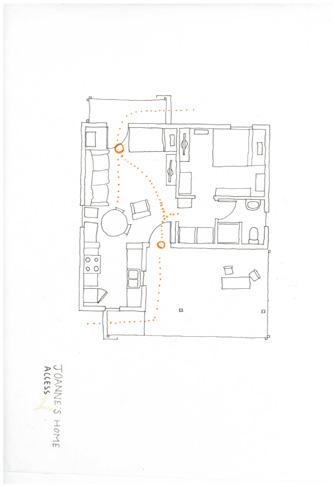
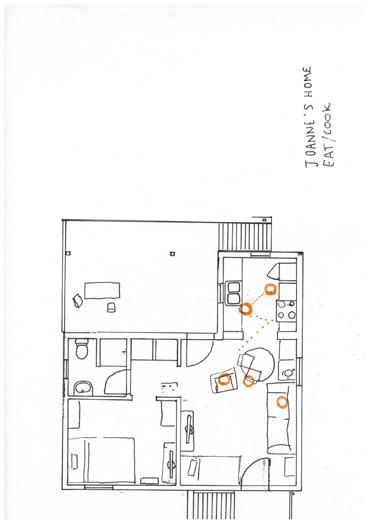
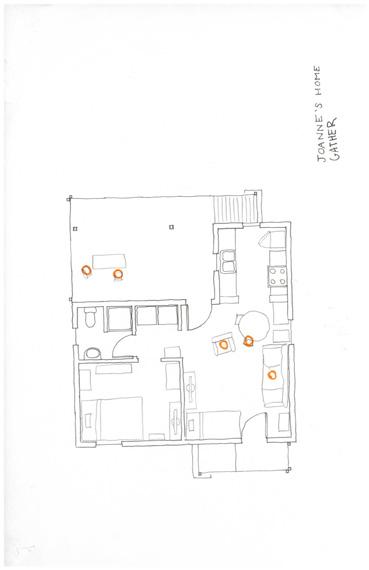
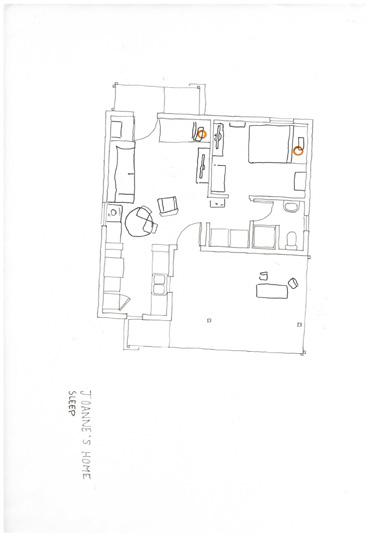
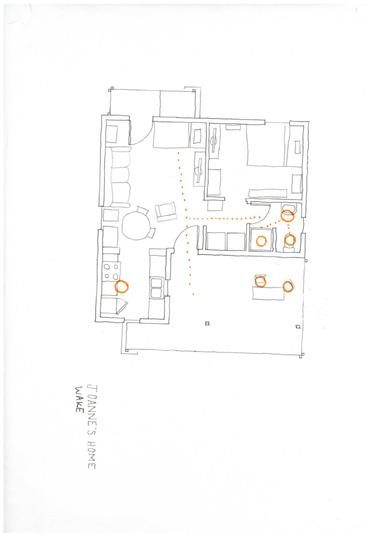
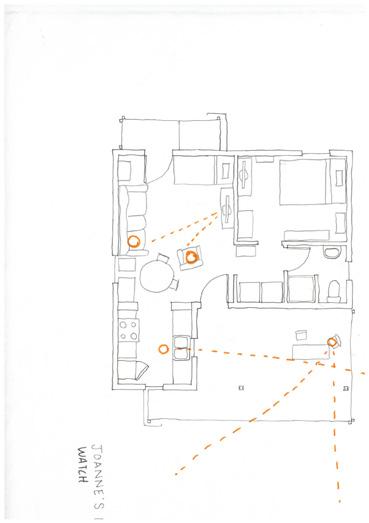
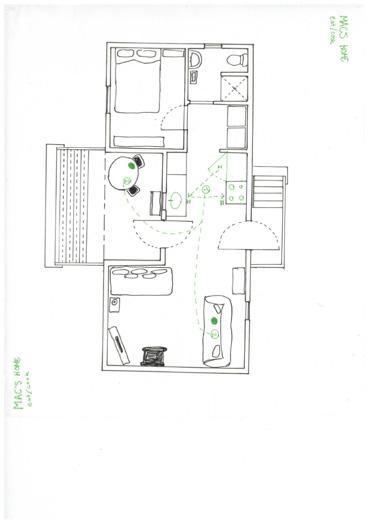
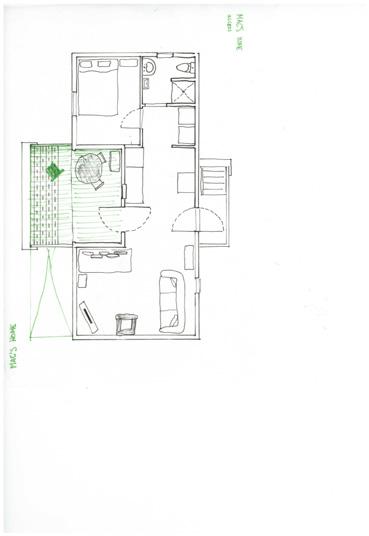
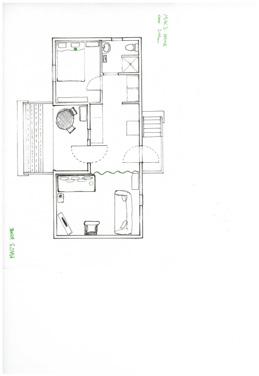
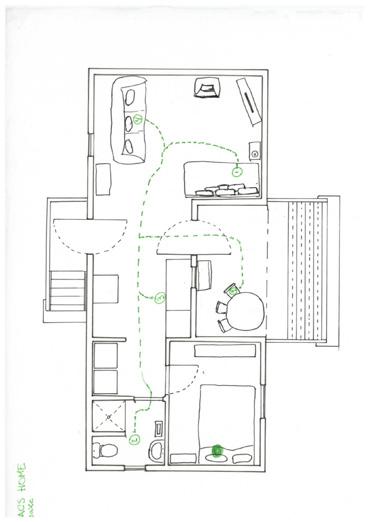
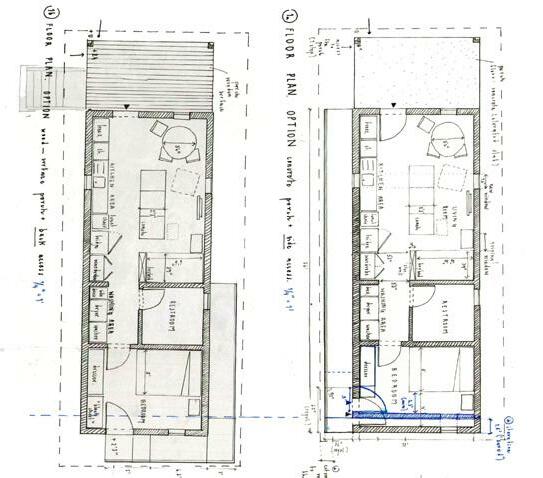
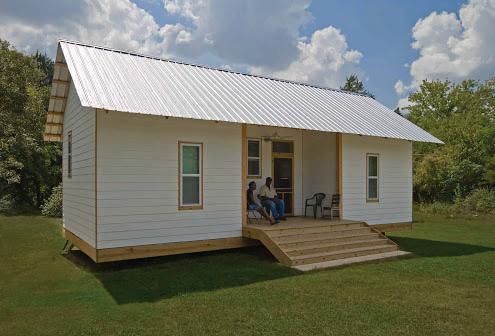
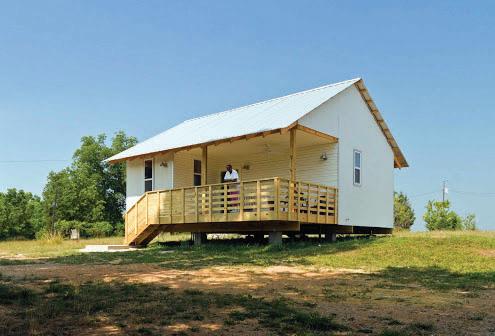
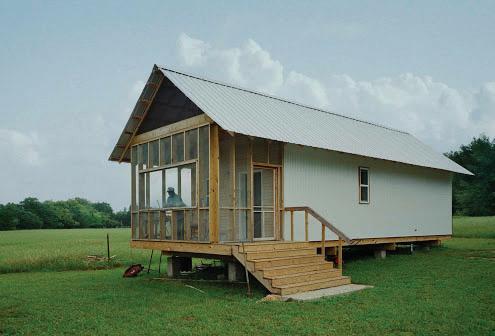
Modifications
In order to achieve the established design objectives, 24 inches of space was added to the bedroom and bathroom space, increasing the overall width from 26 feet to 28 feet This allowed for added closet space in the bedroom, an accessible exterior door swing, and an FHA bathroom. Five feet was then taken from the spacious porch, originally fifteen feet, allowing for enough room for more room for the FHA bathroom and the bedroom nook and accompanying closet.

MEASURE
Measure house grade by using a laser tripod.
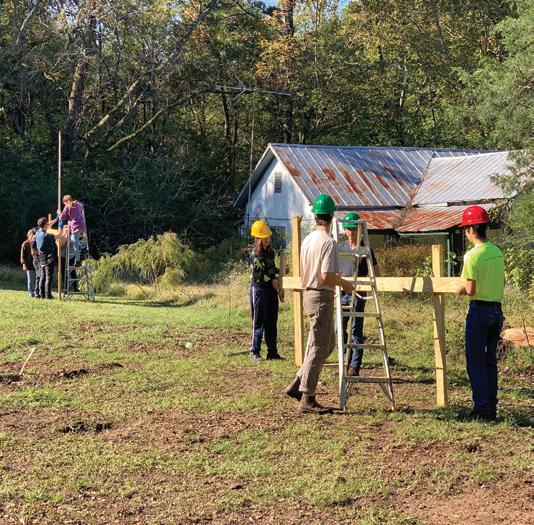
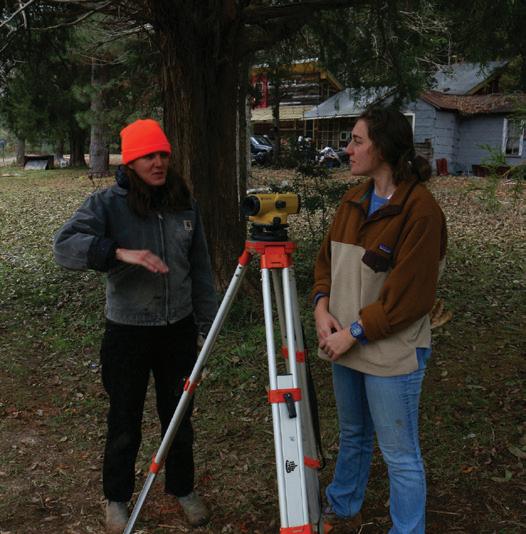
LOCATE
Locate by placing batter boards on site and connecting with a leveled string.
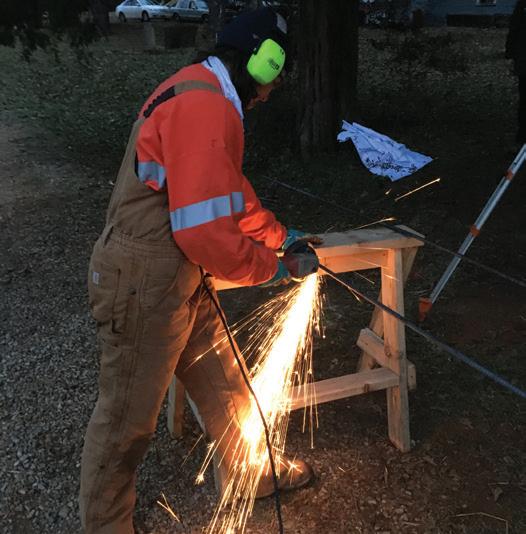
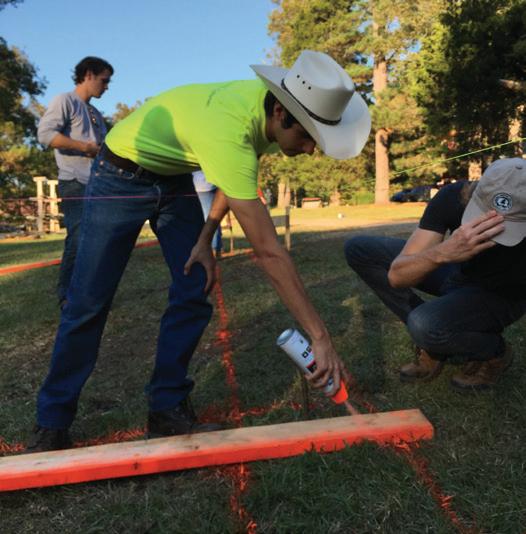
MARK
Mark location with spray paint in preparation to break ground.
DIG
Dig foundation tranches.
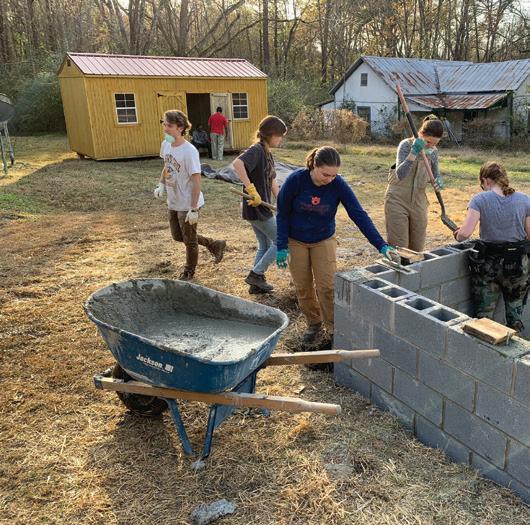
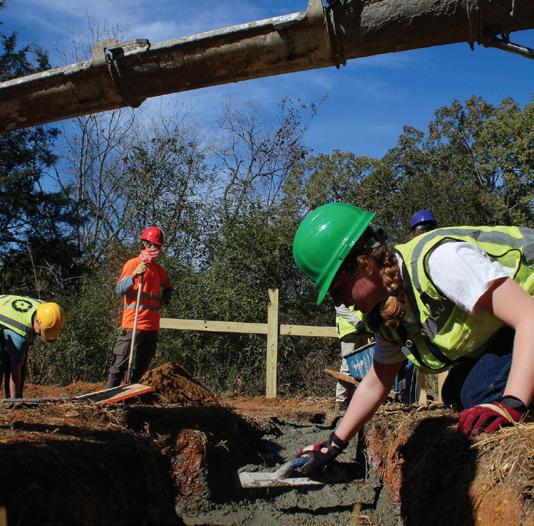
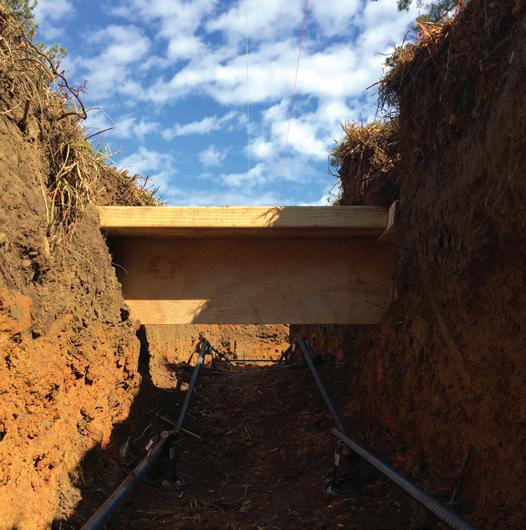
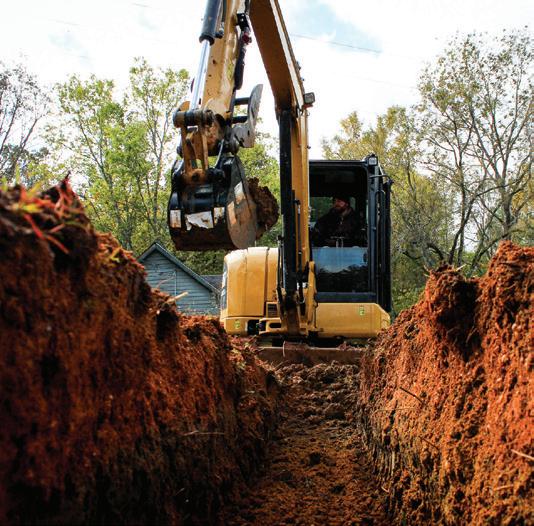
STEP
Place wood steps to create step down for grade change in concrete pour.
LAY
Cut and lay rebar to reinforce concrete.
POUR
PLACE
FILL
Fill every other block with concrete and steel bolt to connect with wood frame studs.
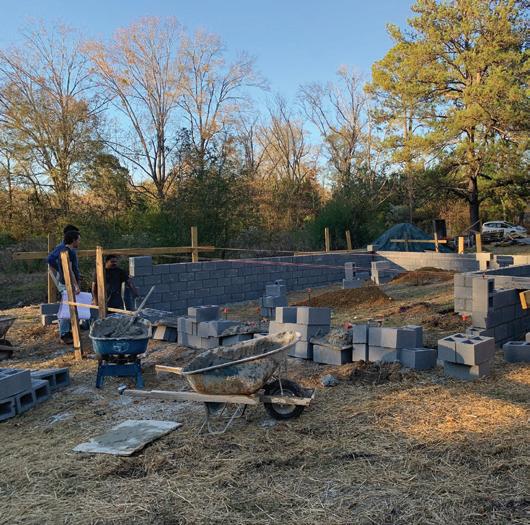
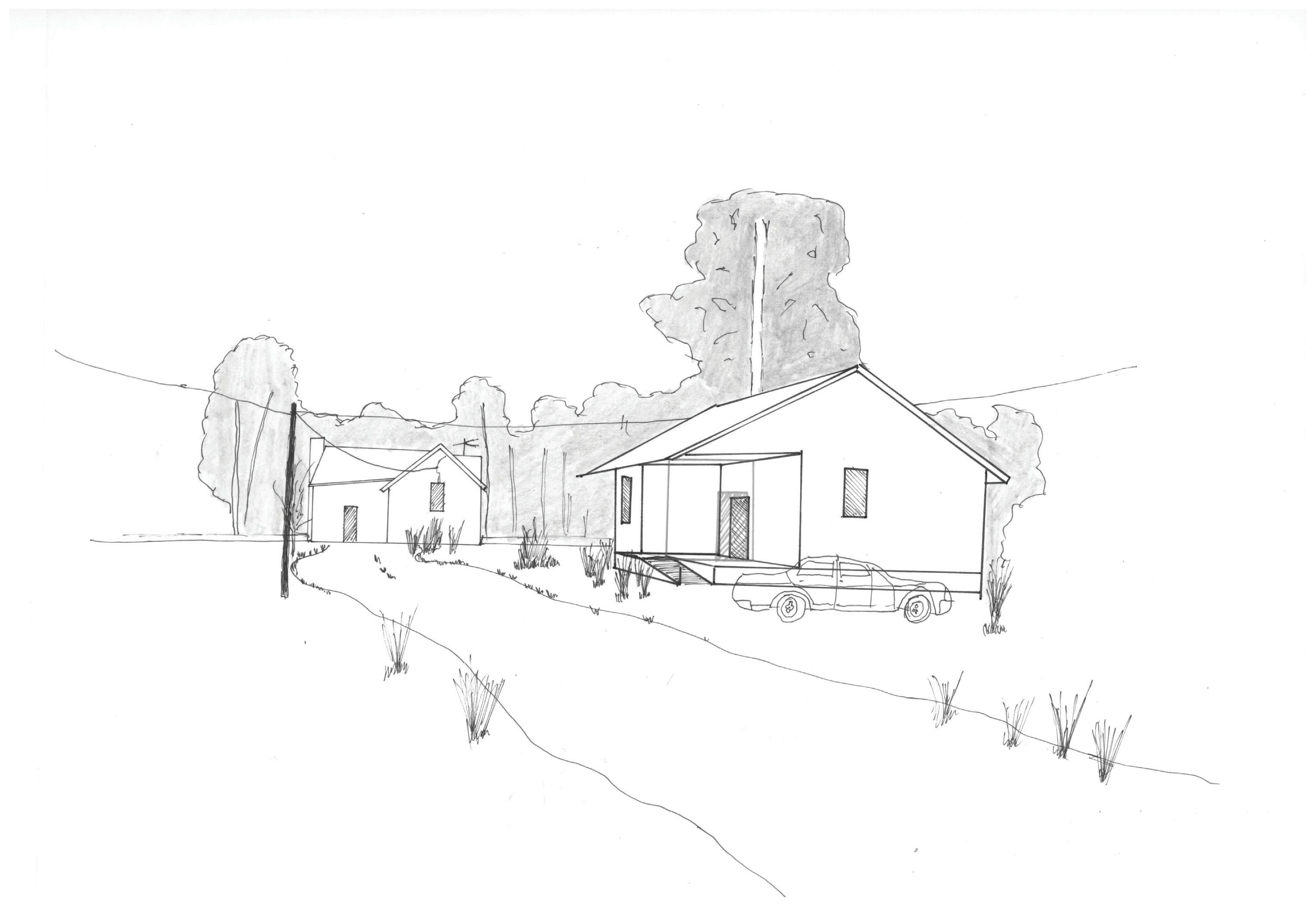
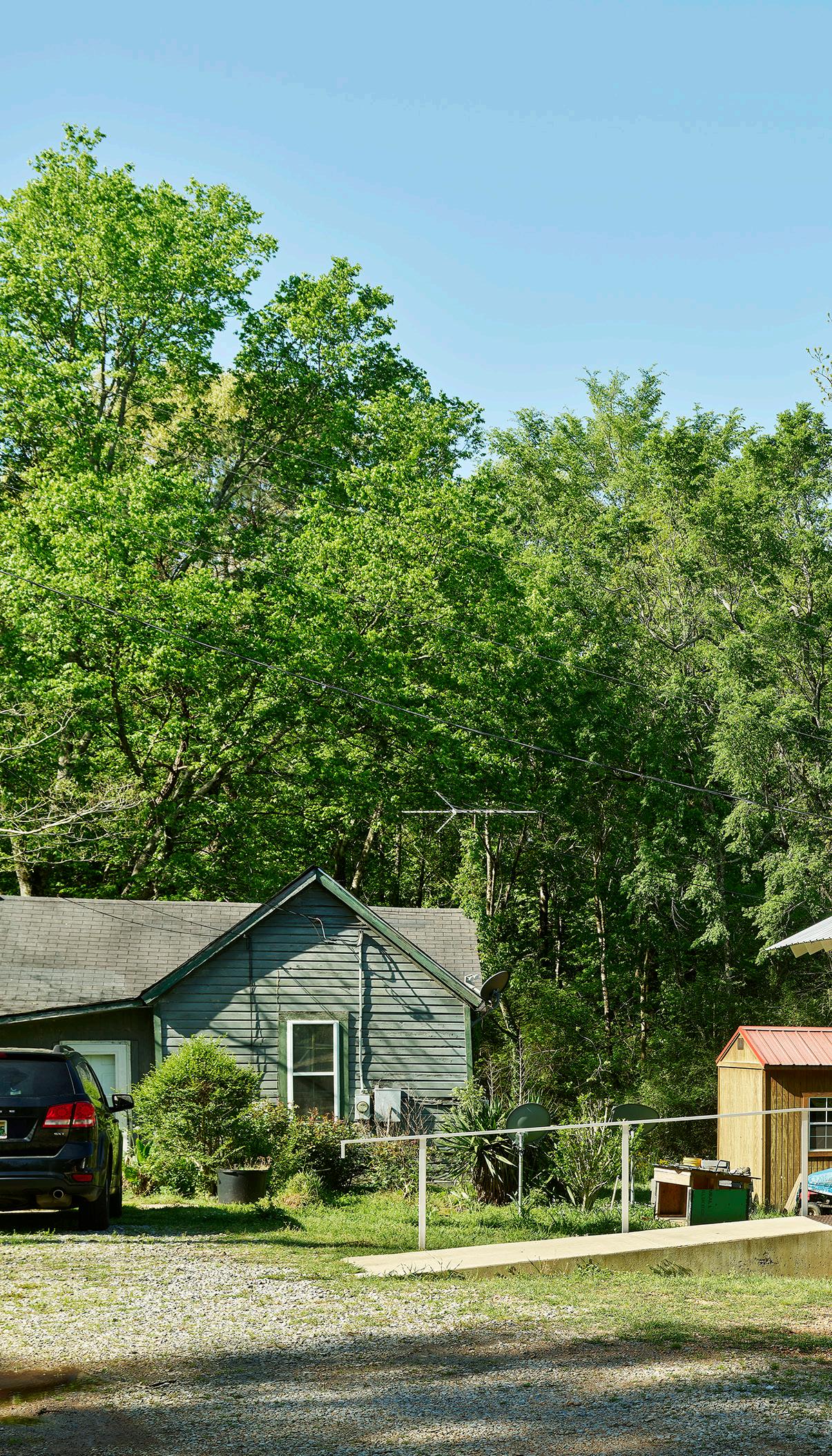
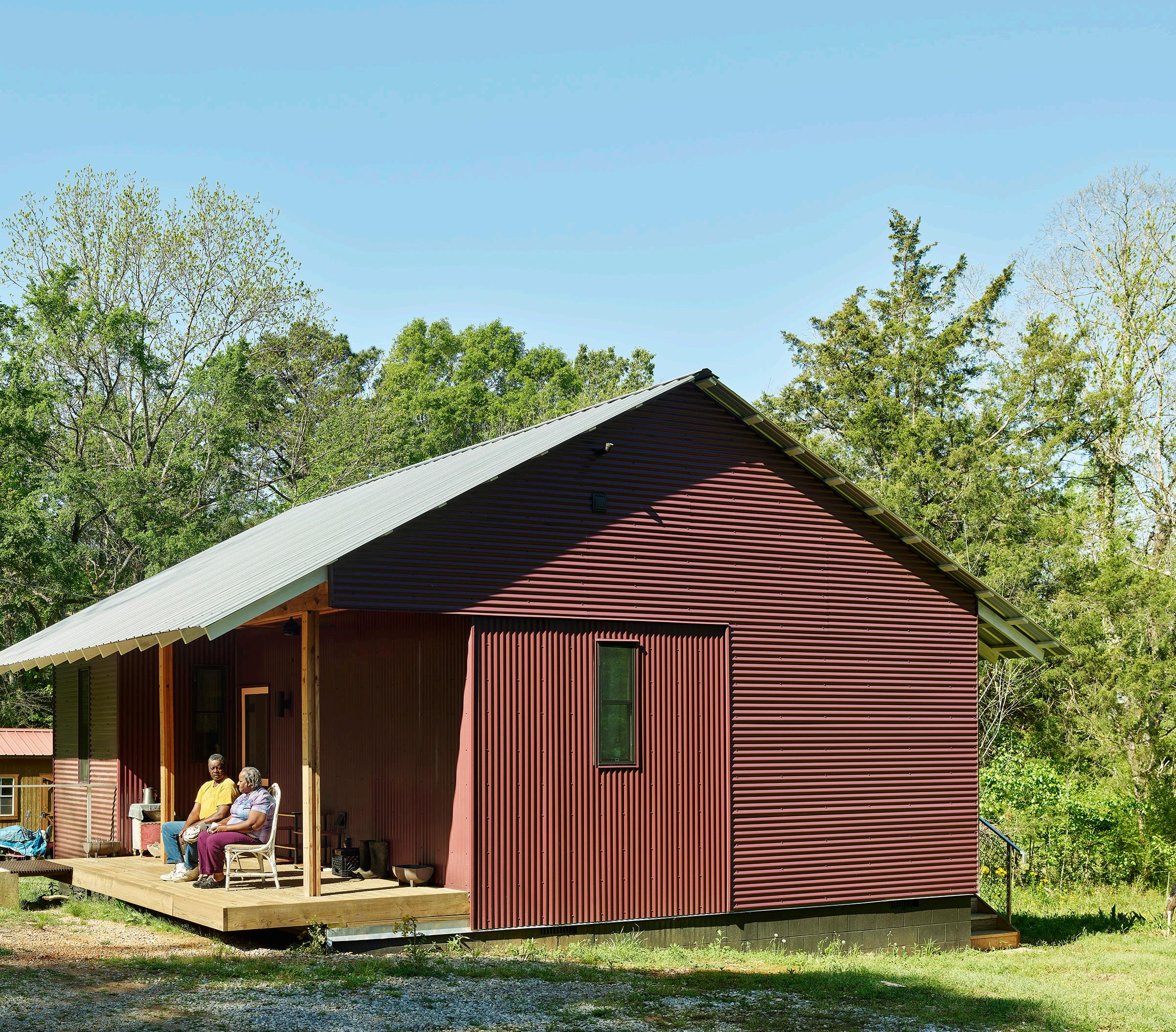
Moundville Pavilion DESIGN + BUILD 05
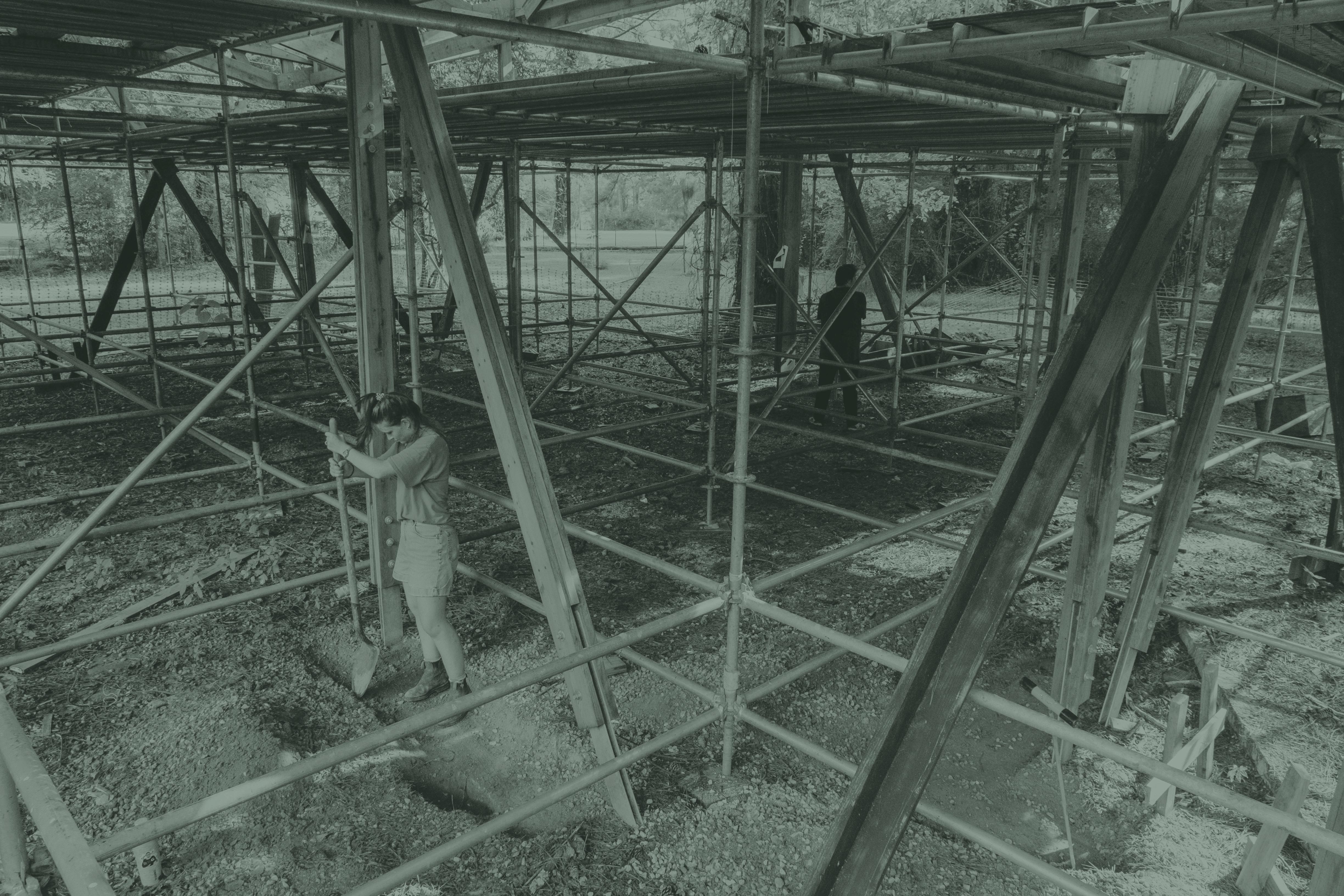
Location: Moundville, AL
Date: fall 2021 - summer 2022, fifth year
Professor: Andrew Freear and Steve Long, Rural Studio
Duration: one year
Team: Brenton Smith, Caitlyn Biffle, Collin Brown, Jackie Rosborough
As fifth-years at Rural Studio, teams of four students focus on one project to design and build. After COVID-19, the original Moundville Community Pavilion team decided to step down after construction was halted. The project was picked back up after two years of the partially-built pavilion being left to the elements. The new team was tasked with taking the original design and seeing how it could be improved and altered for the park’s needs today. This project not only was a redesign challenge, but dealt with culturally sensitive issues with the conversations between the clients, the owners of the park, and the indigenous peoples who recognize it as a heritage site. Shortly before mocking up a portion of the pavilion, it was decided that construction of the project would not be appropriate and so the project was canceled. A culmination of the work will be presented in a team book to celebrate the work and the project.
 Scaffolding under partially-built pavilion by Brenton Smith
Scaffolding under partially-built pavilion by Brenton Smith
Significance of Place
In the location where Moundville exists today, a settlement once stood as the second-largest civilization north of Mexico. Estimated to have begun in the 1020s, the community of people who lived here were a Mississippian civilization, meaning they used mound-building methods of construction. The mounds were established to surround a central plaza, a place for meetings and business within the society. Though the name of the civilization that existed here is unknown, current-day Cherokee, Choctaw, Chickasaw, Seminole, and Muscogee/Creek tribes all have ancestral connections to the people who once inhabited Moundville. Today, the area where the civilization once stood is the Moundville Archeological Park owned by the University of Alabama and home to 29 earthen mounds. The park operates as both an educational site and a recreational site, containing a museum and campground.
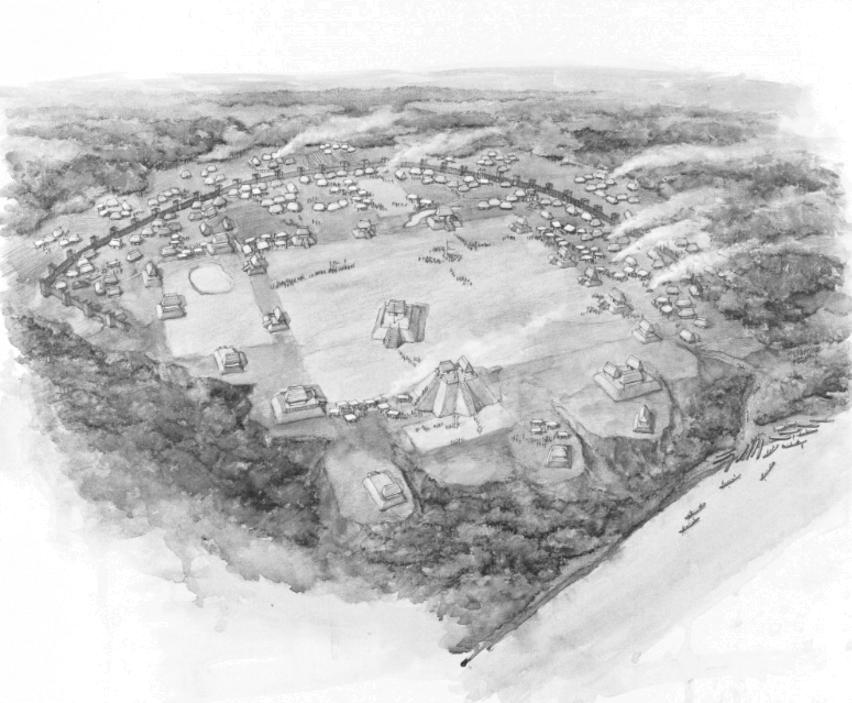
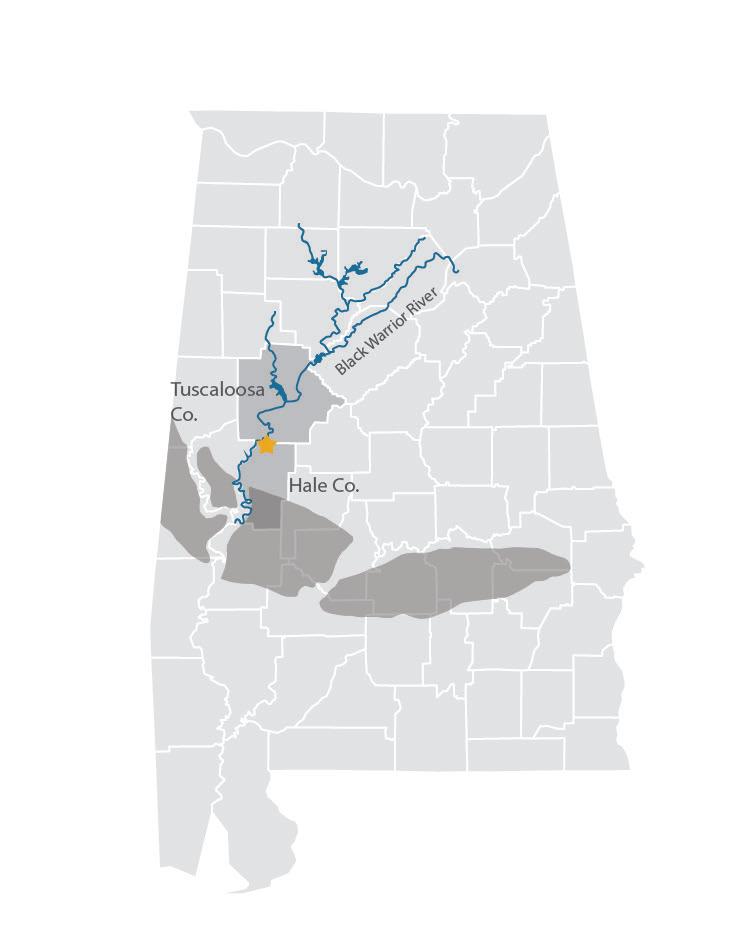
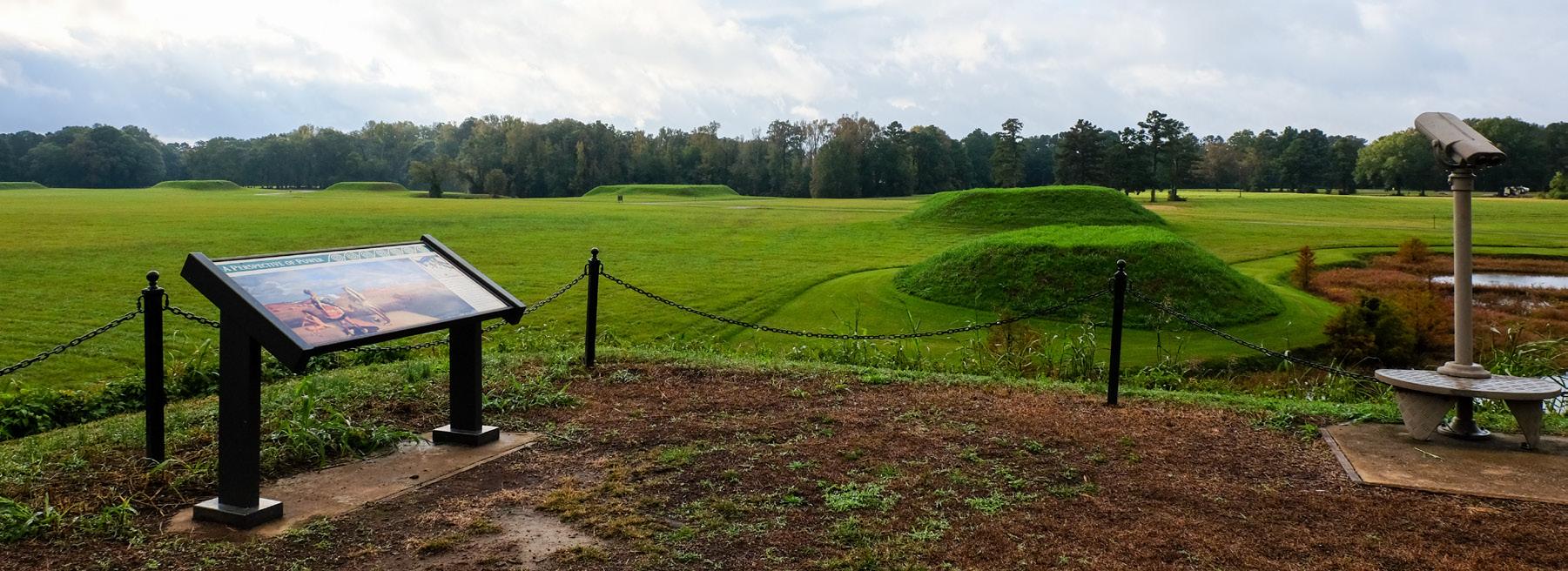
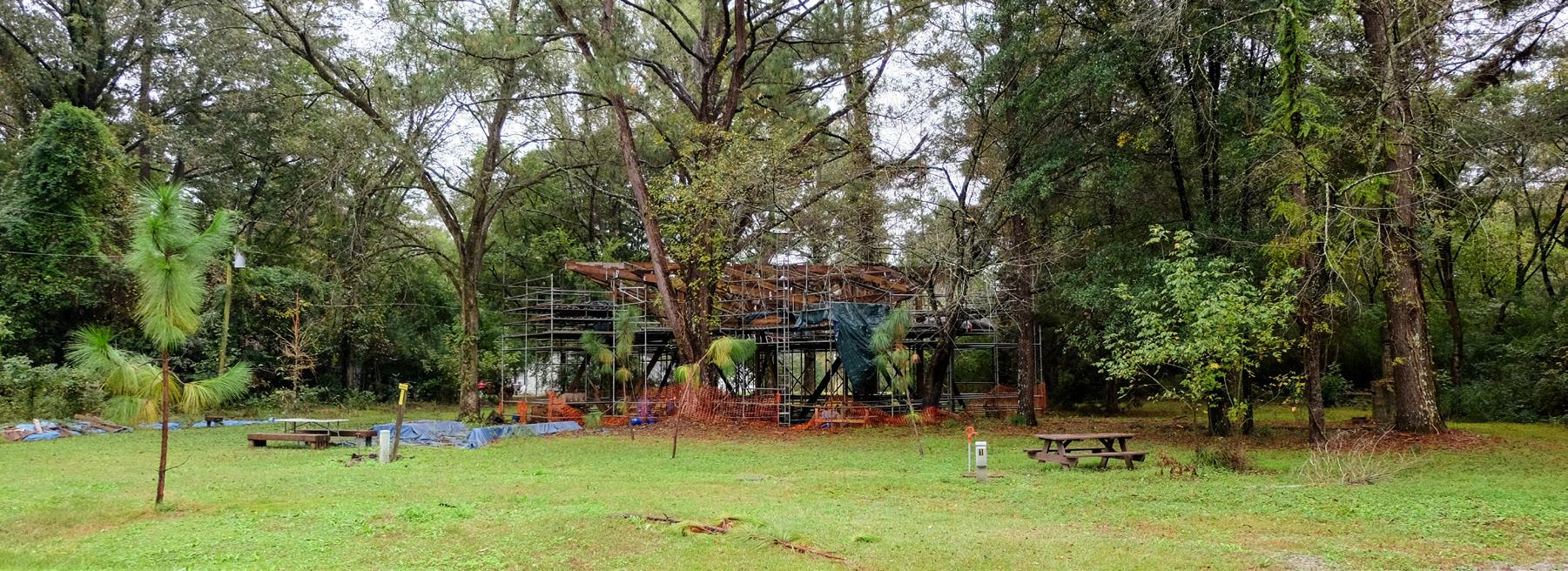
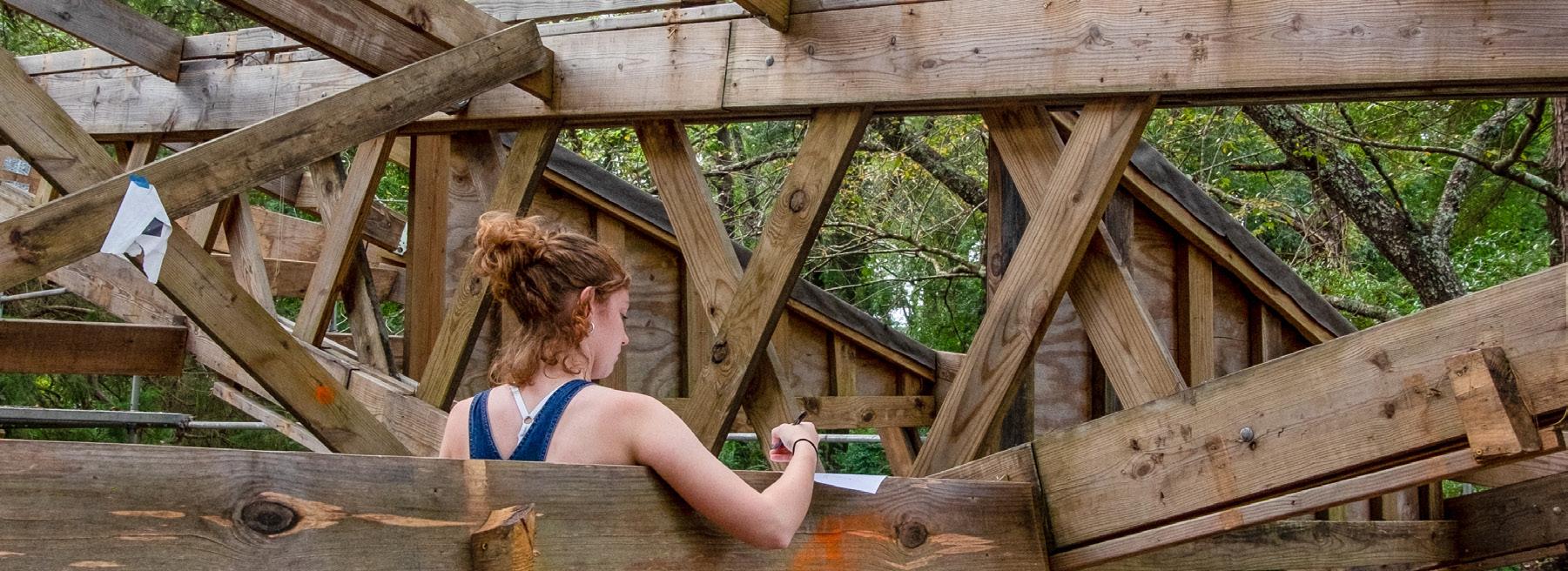 Moundville Community Pavilion Caitlyn Biffle
Photo: student documenting state of custom trusses by Brenton Smith
Photo: Mound Plaza at Moundville Archealogival Park by Caitlyn Biffle
Photo: partially built pavilion located in campground by Brenton Smith
Moundville Community Pavilion Caitlyn Biffle
Photo: student documenting state of custom trusses by Brenton Smith
Photo: Mound Plaza at Moundville Archealogival Park by Caitlyn Biffle
Photo: partially built pavilion located in campground by Brenton Smith
GABLE FORM
The typical gable form would protect from the debris of the surrounding trees and rainfall.
BUTTERFLY FORM
The butterfly form encourages light to enter the underside and frames views out into the landscape.
Concept + Placement

The given site is located in the park campground. This was chosen because the campground is outside where the ancient palisade wall once stood and was less likely to contain artifacts. The pavilion was pushed back from the road and tucked behind a threshold of trees. The new team took inspiration from the surrounding landscape of the forest and the gradient of heavy to light to develop a concept that would help make decisions as the team pushed forward.
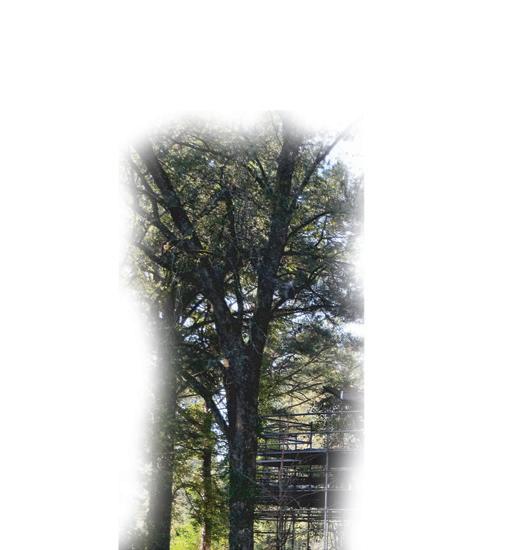
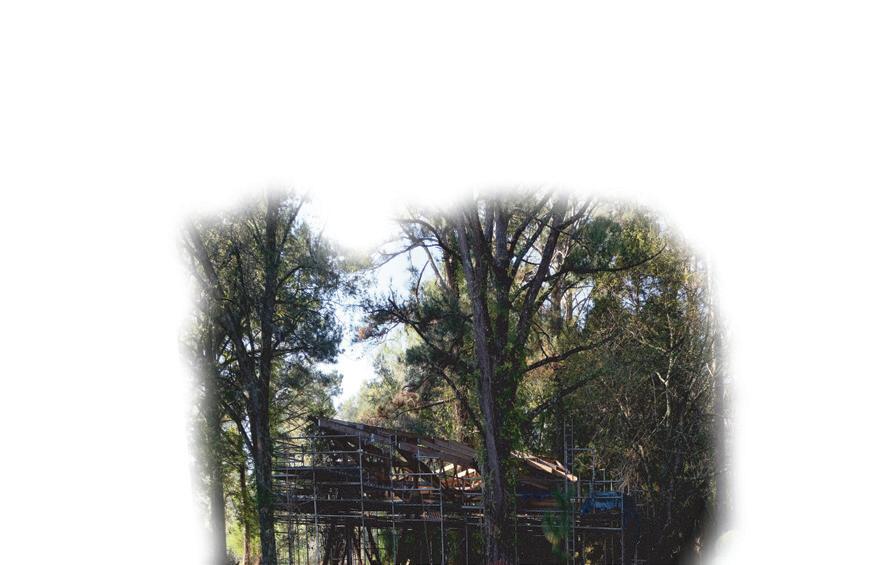
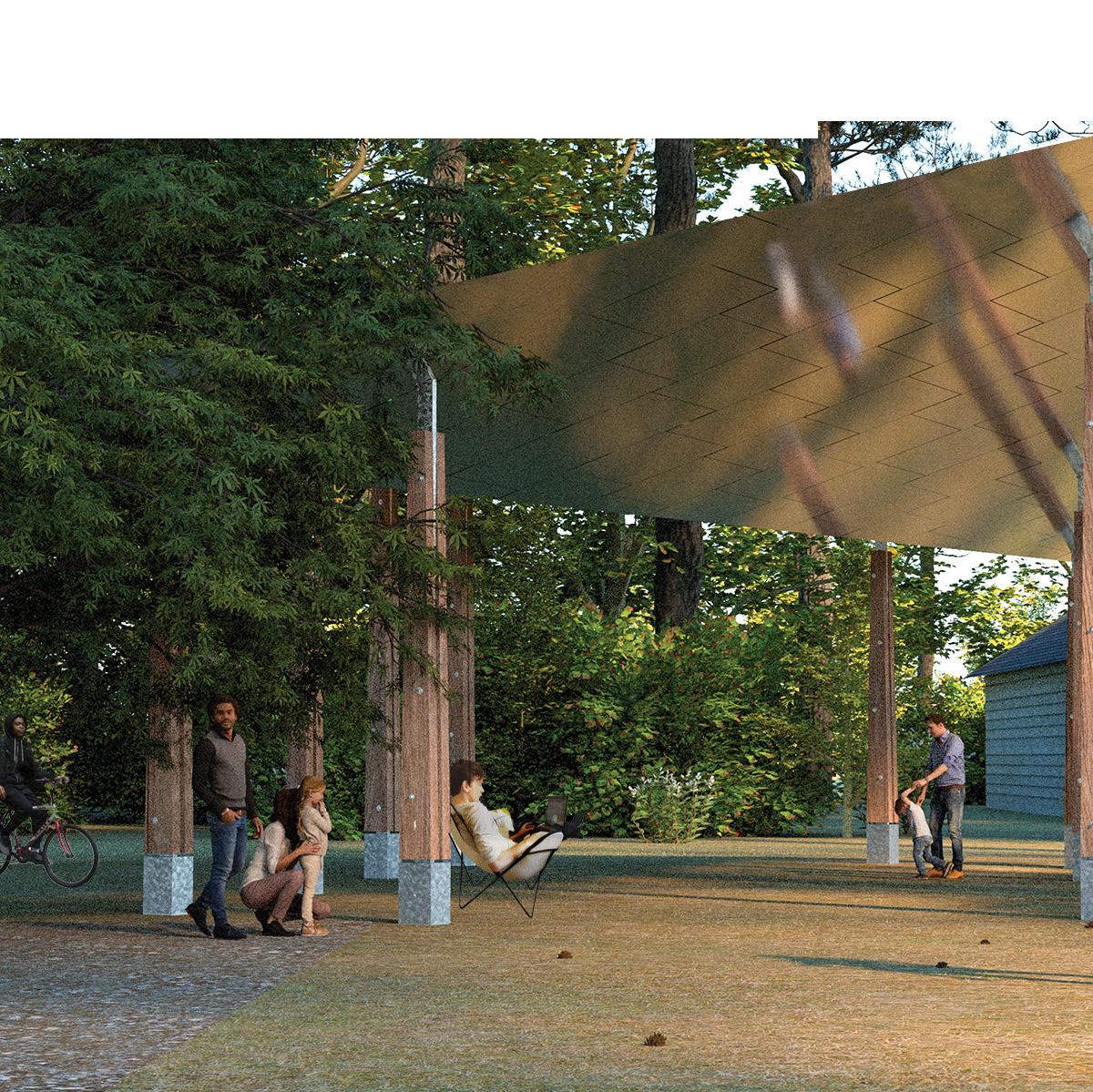
shows texture, color, blends edges so form will stand out less, requires less maintenance
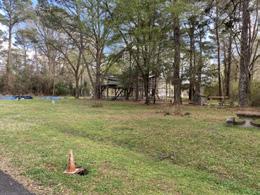
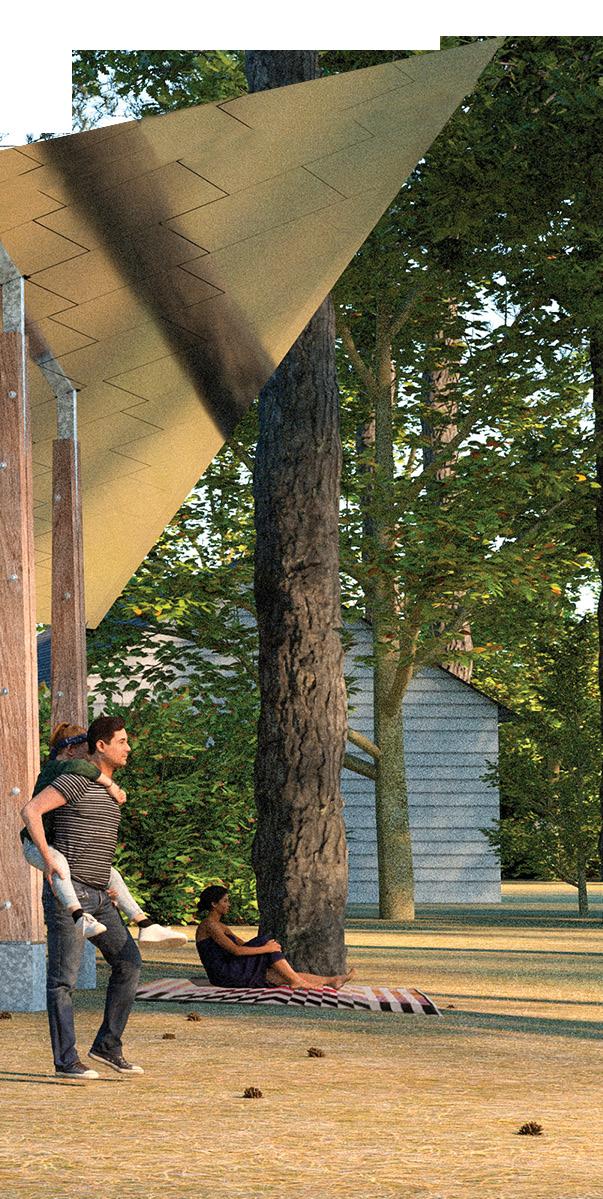
REFLECTIVE METAL
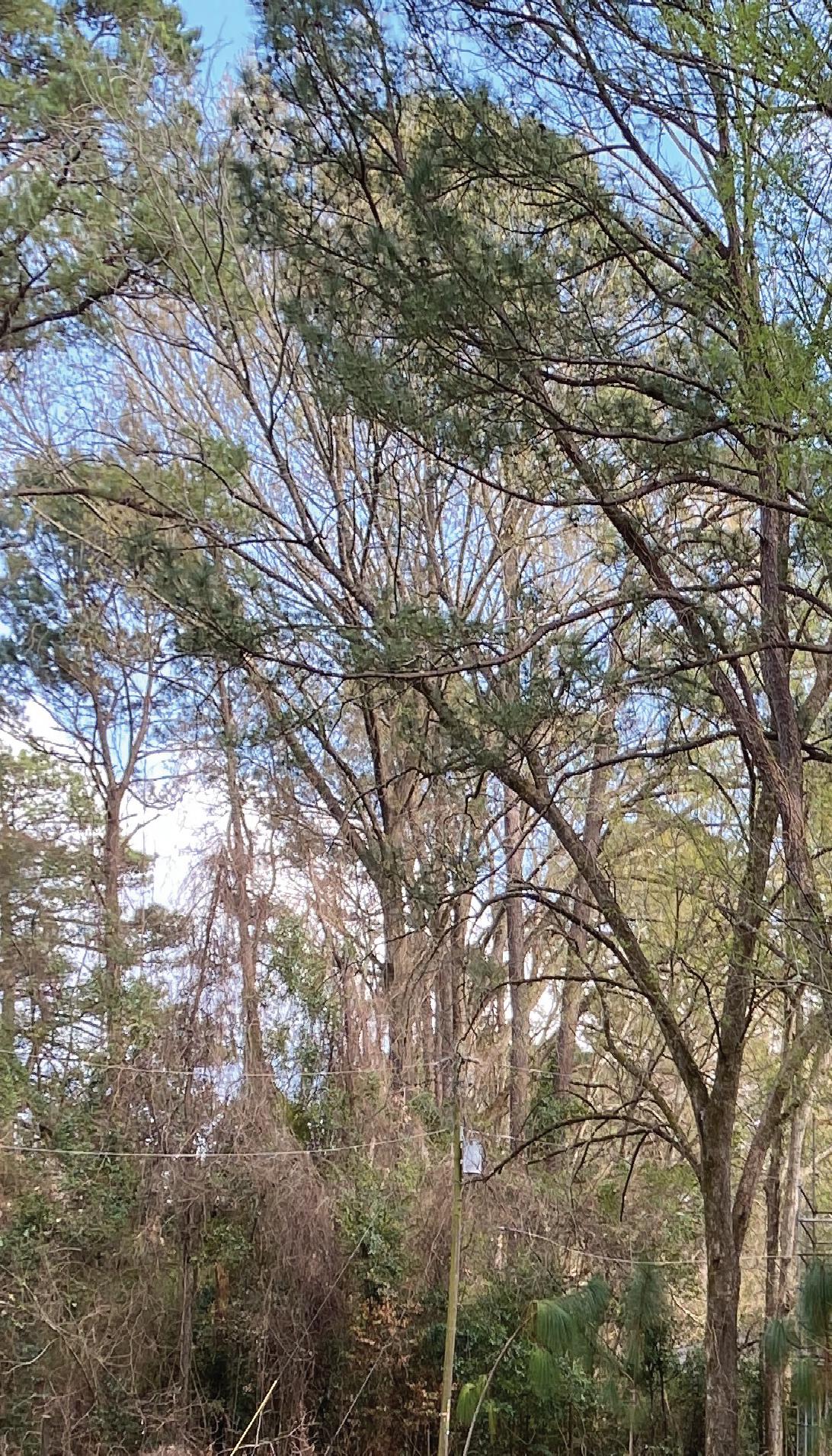
Reflectivity
With the desire to not create an object within the landscape, the team decided the ceiling material should act to reflect the surrounding textures and tonal value. The team worked with metal experts at Zahner Metals to develop custom aluminum plate ceiling and roof systems. The final systems were a clip system for the ceiling and a flat-lock system for the roof.
Moundville Community Pavilion Caitlyn BiffleTEXTILE STUDY 06
Quilted Design
Medium: thrifted clothing + natural dye cotton
Date: Fall 2019, third year
Professor: Emily McGlohn and Chelsea Elcot, elective
Duration: one semester
Team: AC Priest, Adam Davis, Brenton Smith, Caitlyn Biffle, Davis Benfer, Emily Davis, Gemma Ramon, Hailey Osborne, Han Li, Inaki Vendrell, Laurel Holloway, Oliver Higgins, Raymond Teo
The craft of quilting is a long-standing tradition in the rural south, something that takes time and love to make and shows through the final product. As an ode to the Rural Studio client Ms. Ophelia, the team was tasked creating a quilt inspired by her family home in hopes that it becomes a reminder of memories. In order to do this the team went through several steps of learning how to draw what is seen and transfer this to textile. Along the way the team learned how to dye their own fabrics with local textile artist Aaron Sanders Head, use a seam ripper, use a sewing machine, hand-stitch, and all the work that goes into quilting with help from Rural Studio’s own, Melissa Denny. The final quilt is made up thirteen quilt blocks, each a unique reading of Ophelia’s home and made out of deconstructed thrifted clothing and indigo dyed cotton, created with the shibori technique.
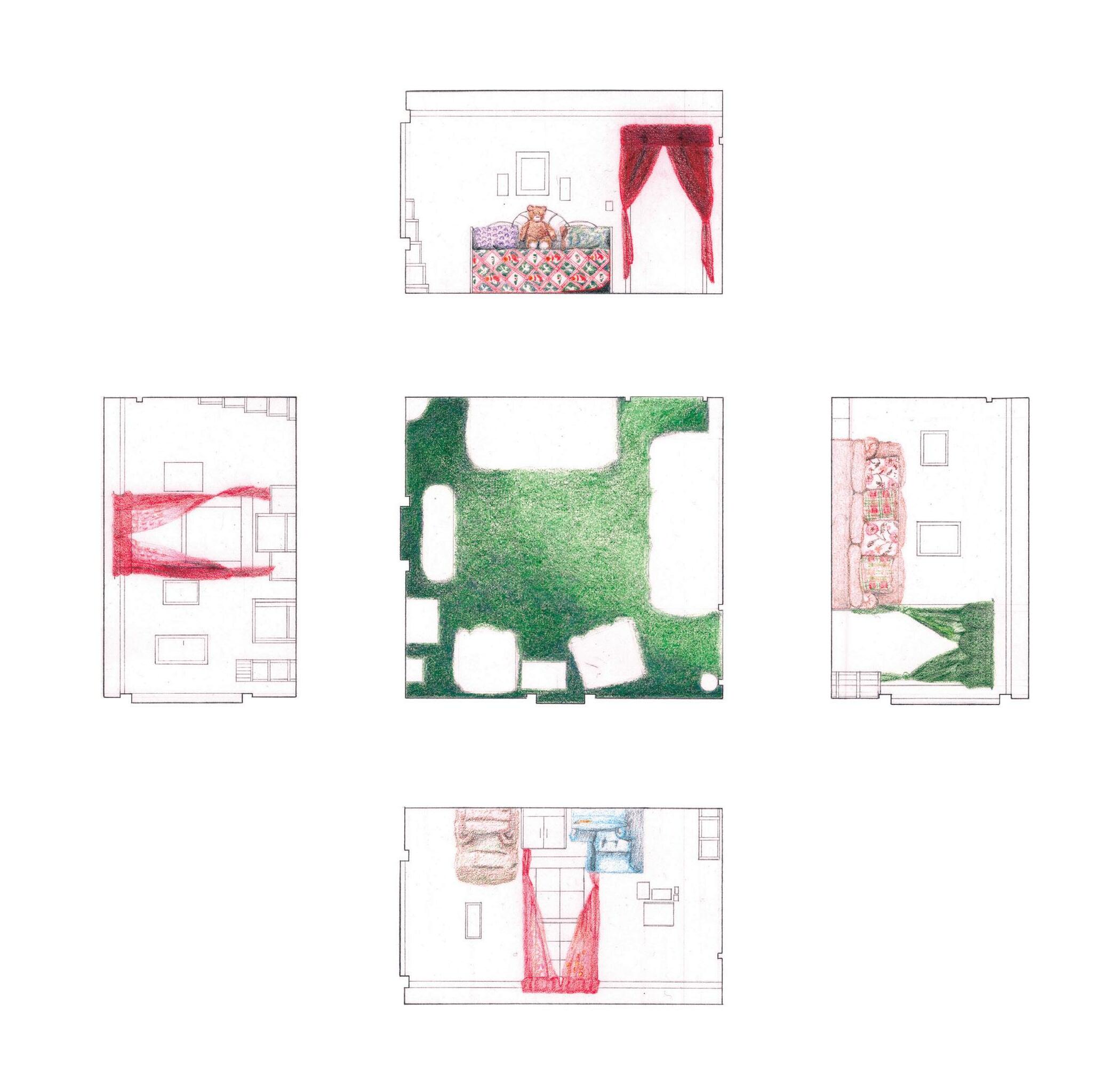
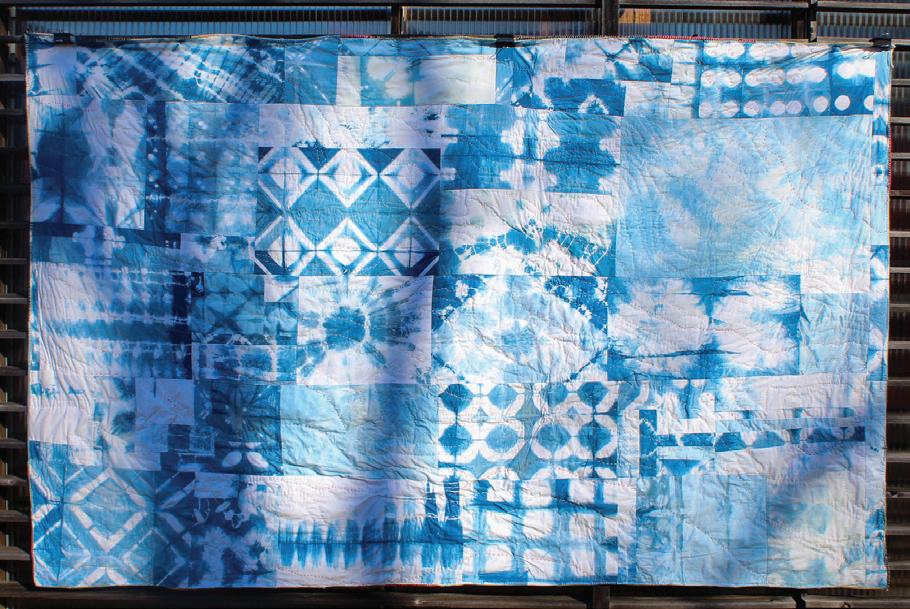
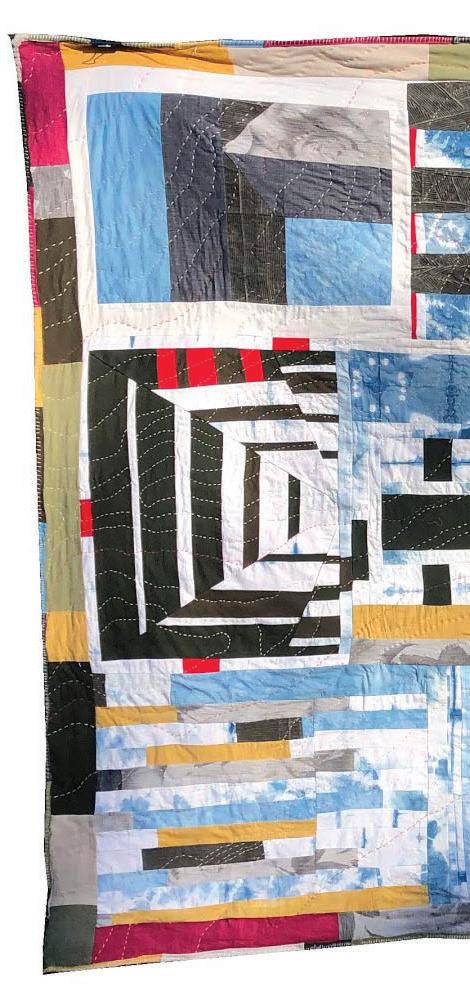
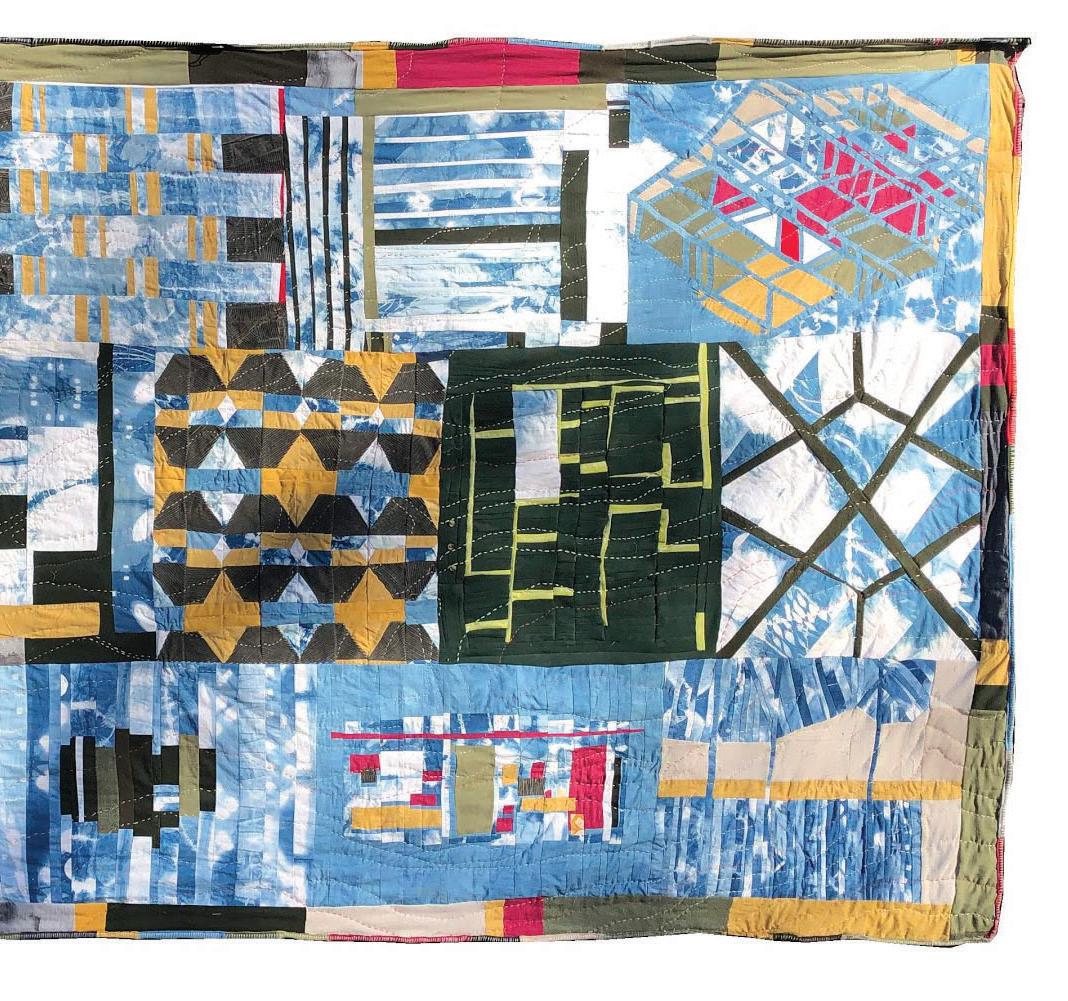
TRAVEL SKETCHES 07
Pen + Paper
Medium: sketch book + white gel pens
Date: Fall 2022, post-grad
Duration: one month
Sketches of landscapes and architecture from a cross-country road trip from the east coast to the west coast of the United States after graduating. Places visited included Portland, OR, Santa Barbara, CA, Marfa, TX, and National Parks such as; Arches, the Grand Canyon, and Zion.



Teague House Composition
WATERCOLOR
Location: Montgomery, AL
Date: Fall 2019, third year
Professor: Richard Hudges, seminar
Duration: 8 weeks
The composition is an exploration of the ionic column, made up of the Teague House in Montgomery, AL and the Temple of Ilissus in Athens, Greece. The Teague House is central, hand drafted and then water colored using the application of washes technique, creating both shade and shadow. The back ground consists of close-up of the Temple using the same technique. The composition provides my own personal reading of the antebellum home and its Greek predecessor.
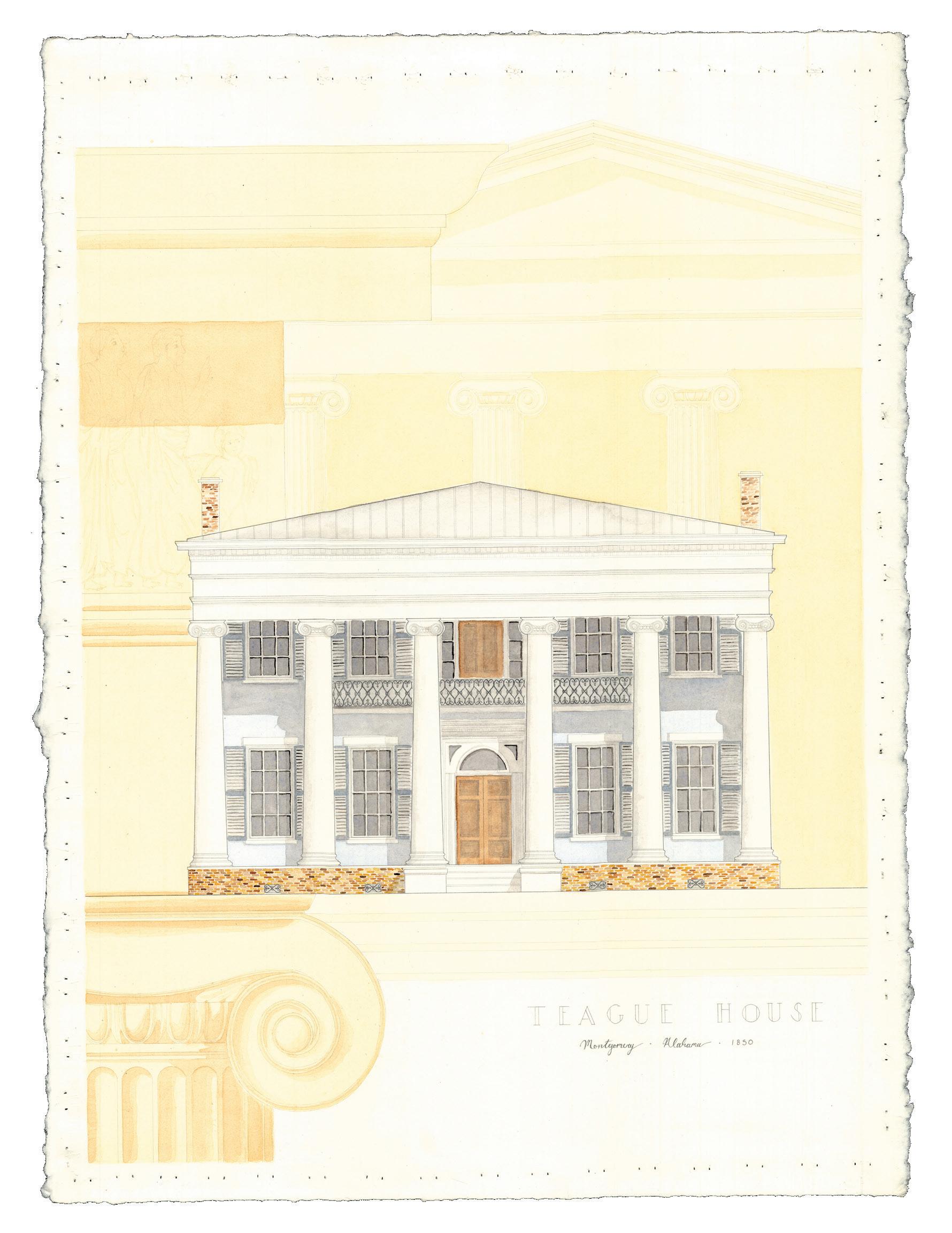
Travel Through the Lens
PHOTOGRAPHY
Location: Scandinavia
Date: Spring 2020, third year
Professor: Matt Hall, elective
Camera: Sony Alpha 70mm
Composing the lens around a central image creates a new way of viewing architecture. Photography can be used to convey a personal reading of a structure through lighting, position, and scale. During travel in the Scandinavian region of Europe, photography was used as the major lens through which the built environment was read.
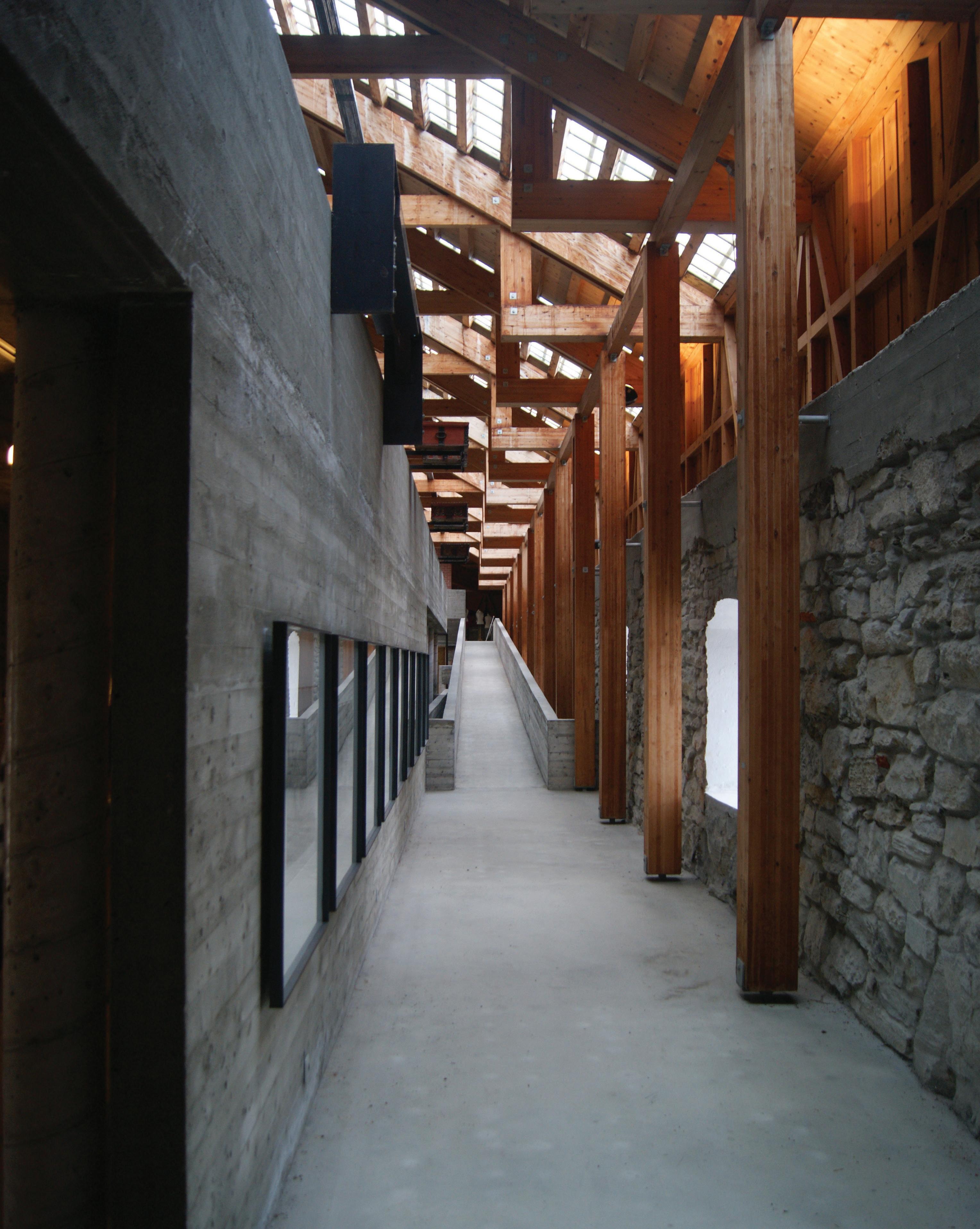 Storhamar Barn (Hamar, Norway)
Storhamar Barn (Hamar, Norway)
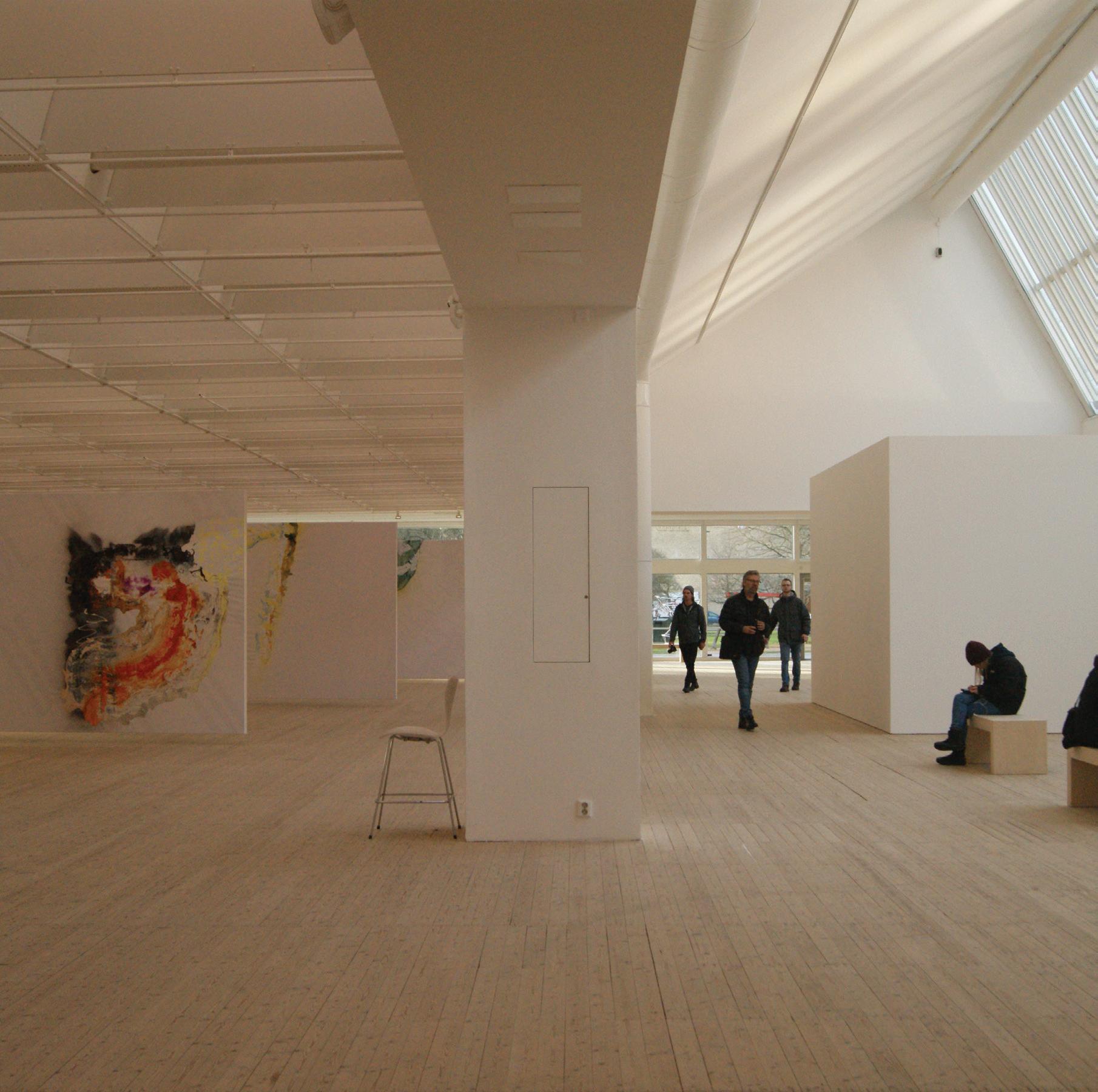
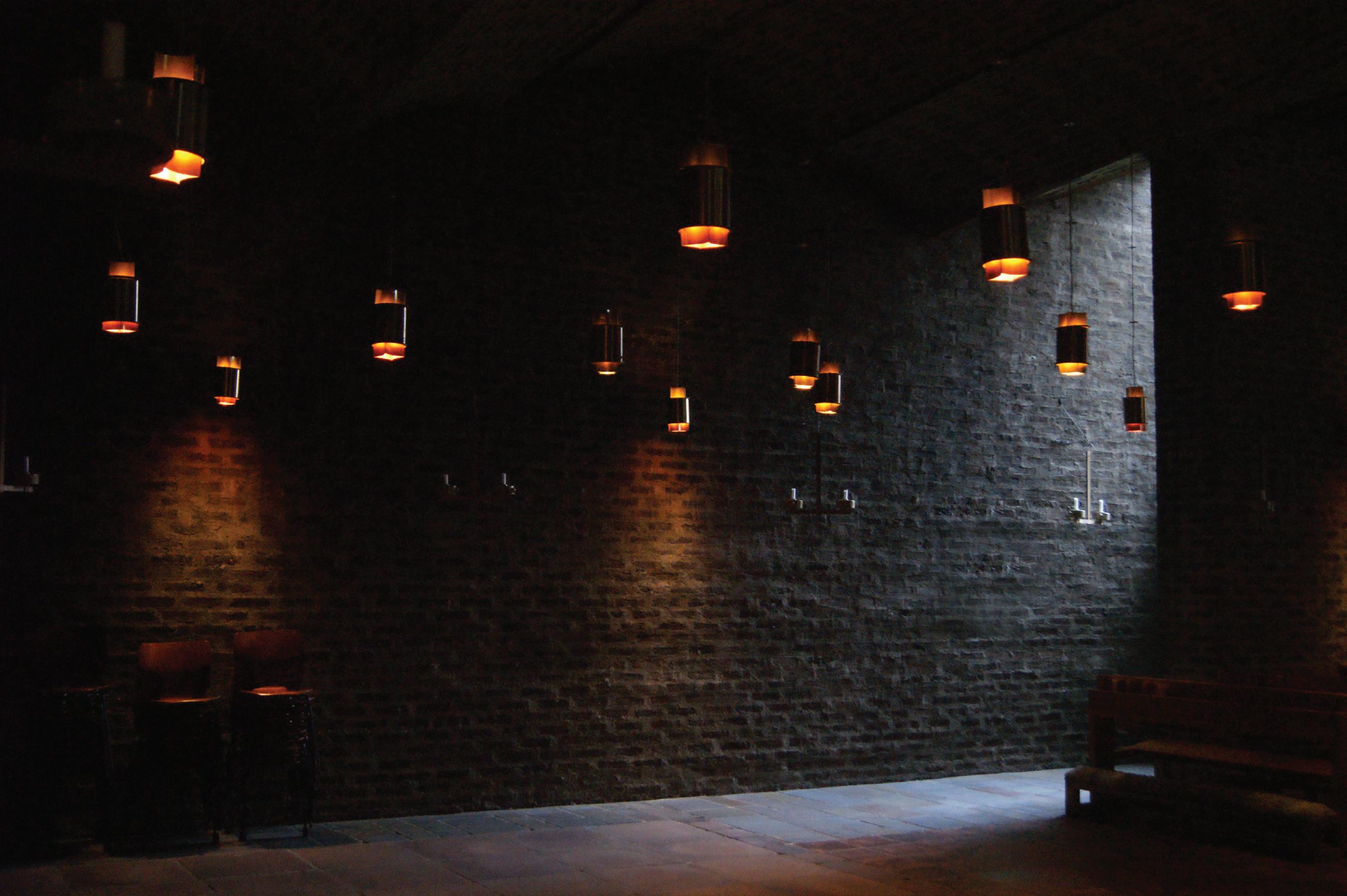 Photography Caitlyn Biffle
St Mark’s Church (Stockholm, Sweden)
Photography Caitlyn Biffle
St Mark’s Church (Stockholm, Sweden)
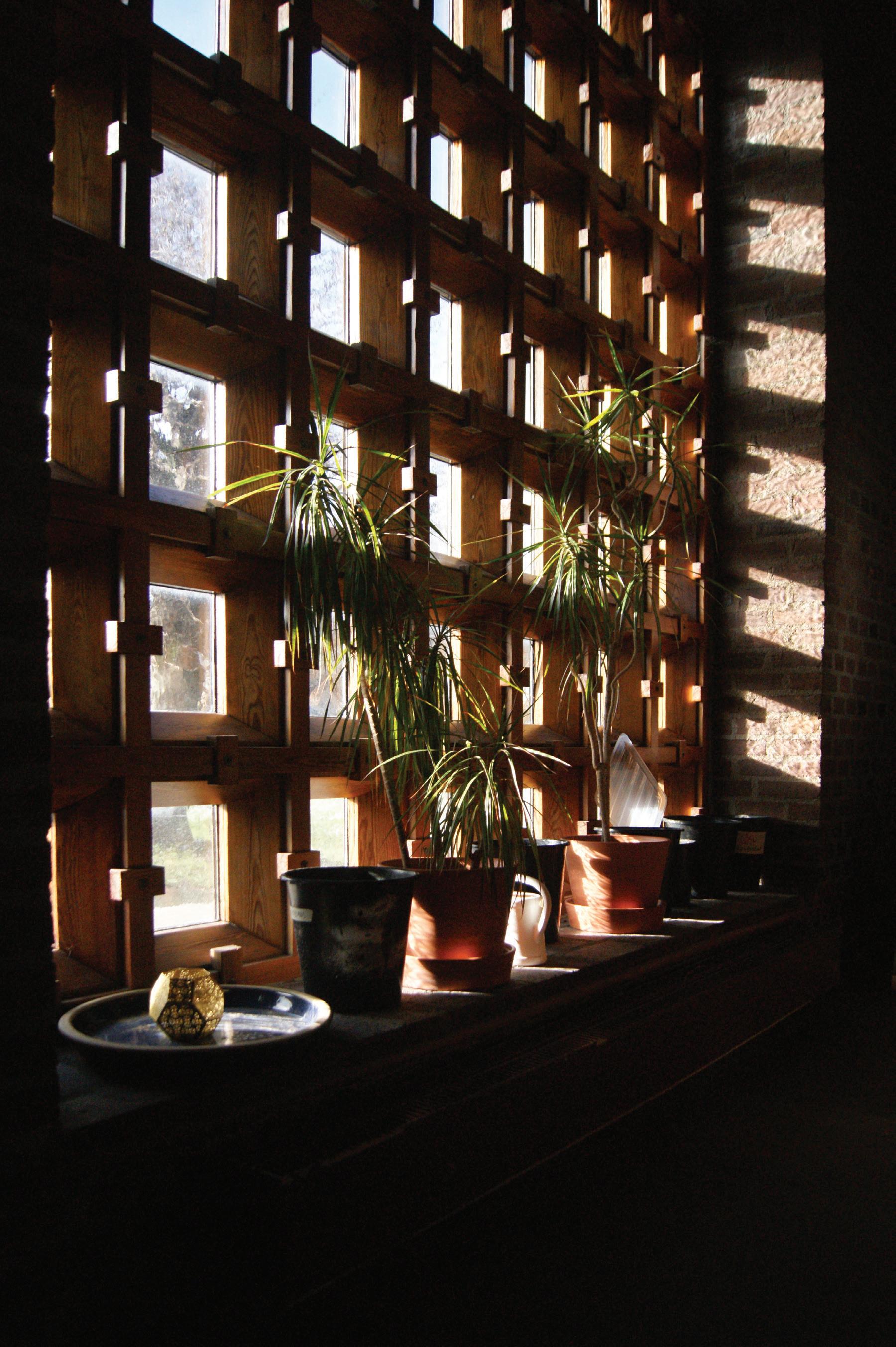
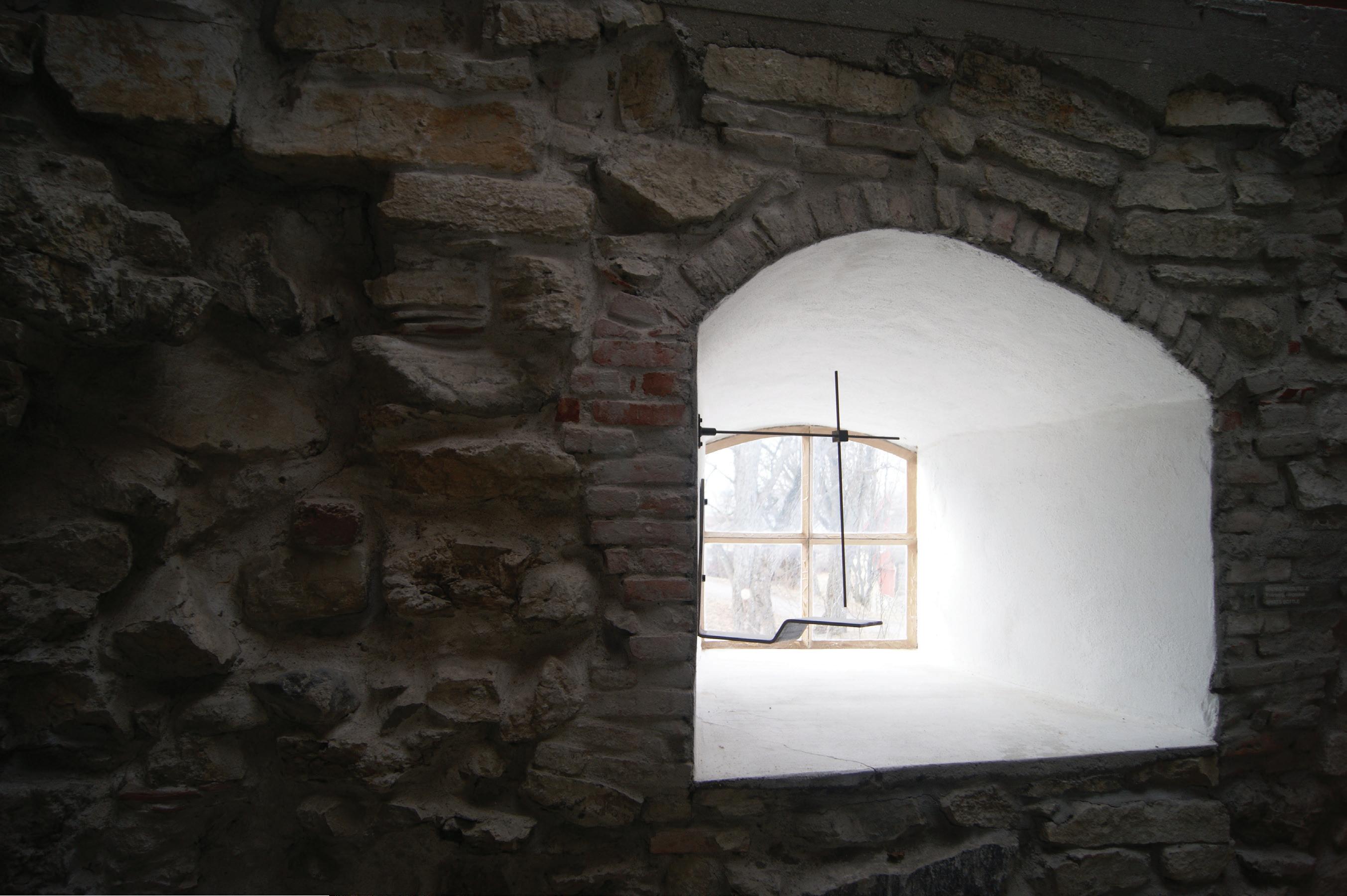 Photography Caitlyn Biffle
Storhamar Barn (Hamar, Sweden)
Photography Caitlyn Biffle
Storhamar Barn (Hamar, Sweden)
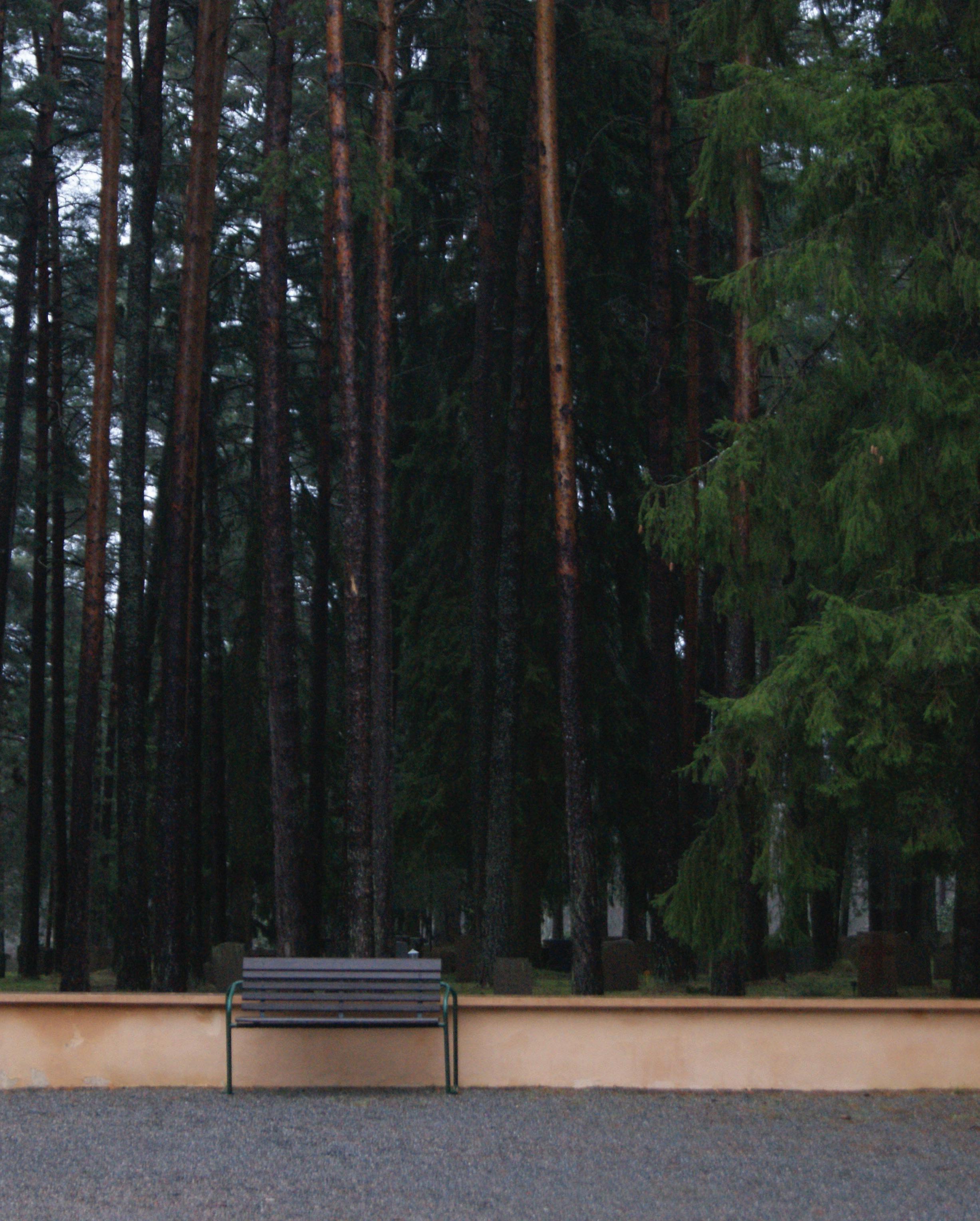
Chronology
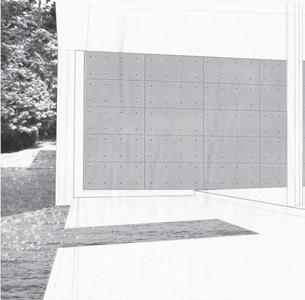
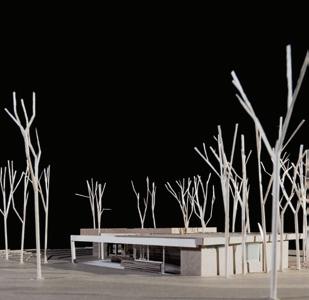
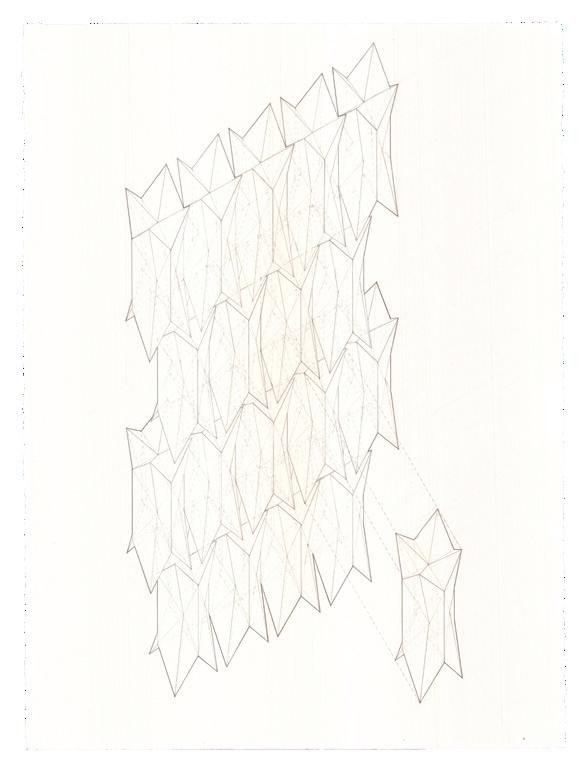
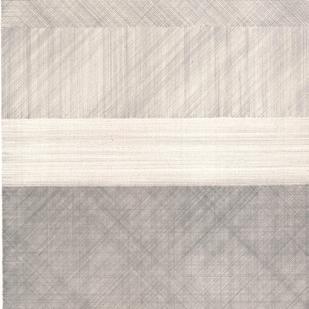
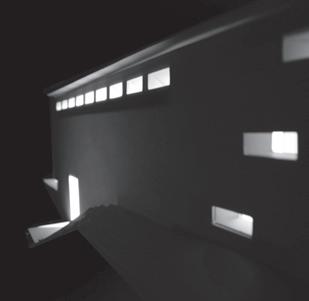
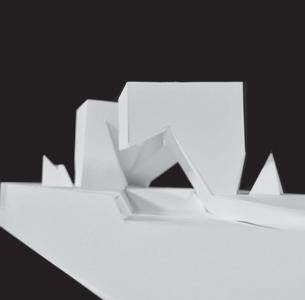
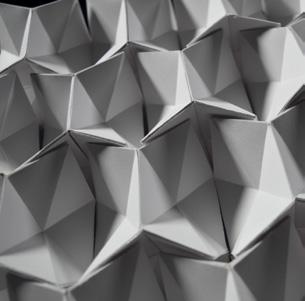
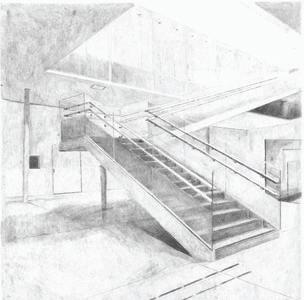
2018
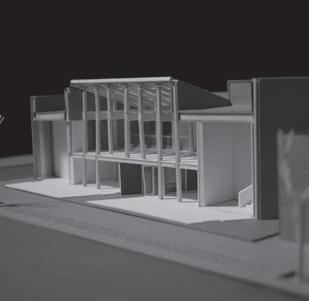
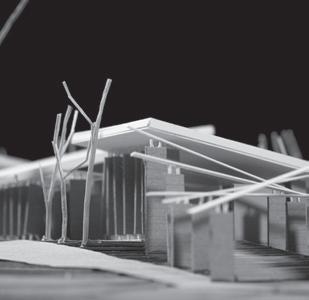
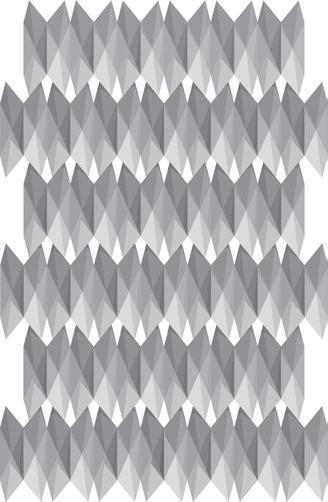 Contrast Summer Studio
Folded Summer Studio
Op Con Summer Studio
Transition Summer Studio
Between Lines Summer Studio
Church on Water Studio I
Fractured Studio I
Heavy + Light Studio I
Contrast Summer Studio
Folded Summer Studio
Op Con Summer Studio
Transition Summer Studio
Between Lines Summer Studio
Church on Water Studio I
Fractured Studio I
Heavy + Light Studio I
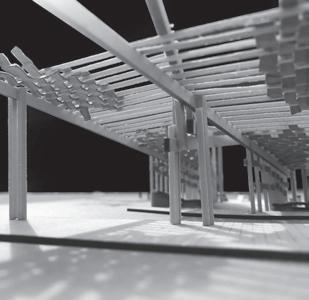
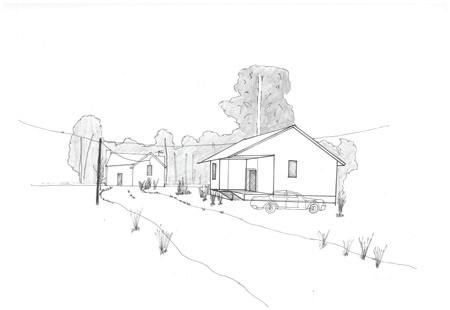
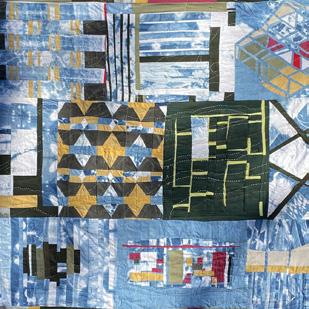
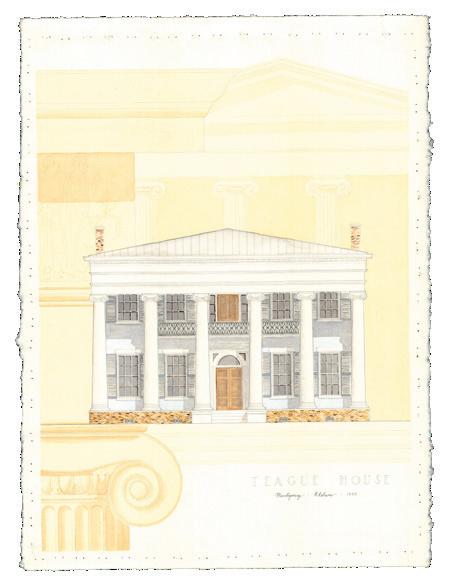
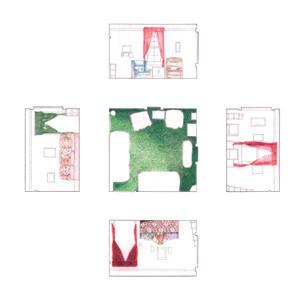
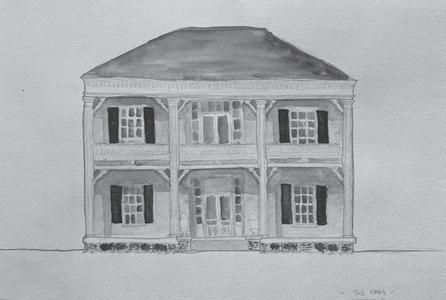
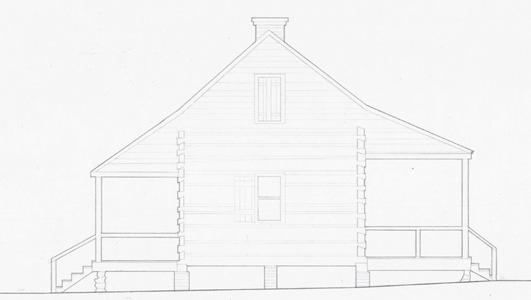
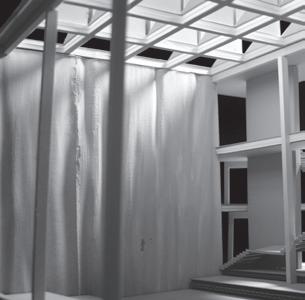
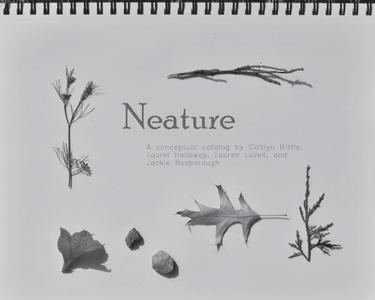 Woven Spaces Studio II
20K Ophelia Rural Studio
Secretariat Rural Studio
Empathetic Pencil Quilt Elective
Sketching History Seminar
Chronology Caitlyn Biffle
Documenting Studio II
Winding Walls Studio II
Tables Study Summer Research
Woven Spaces Studio II
20K Ophelia Rural Studio
Secretariat Rural Studio
Empathetic Pencil Quilt Elective
Sketching History Seminar
Chronology Caitlyn Biffle
Documenting Studio II
Winding Walls Studio II
Tables Study Summer Research
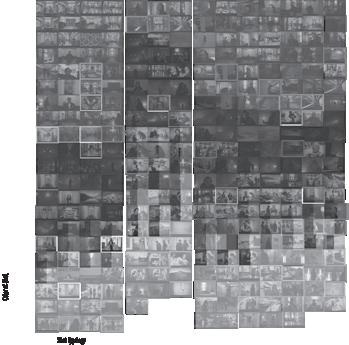
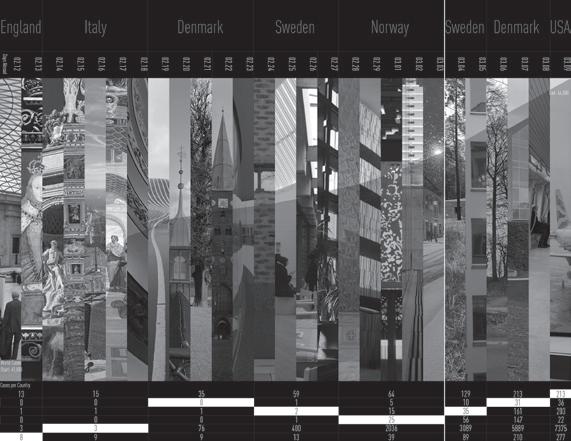
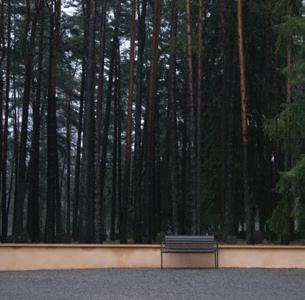
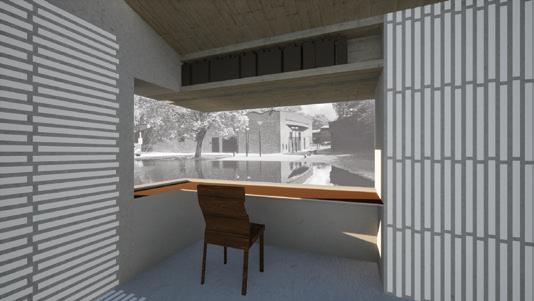
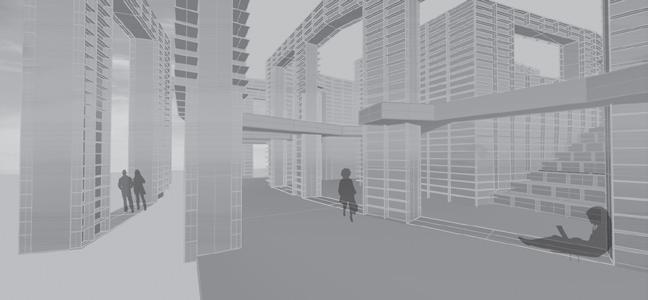
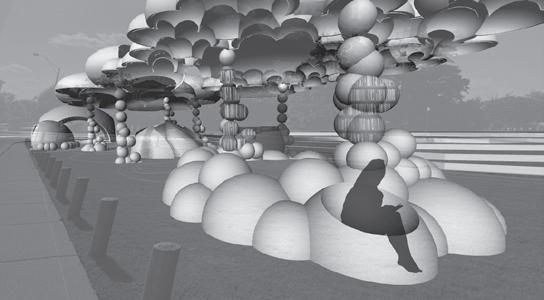
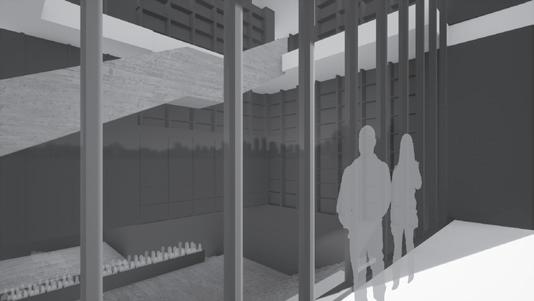
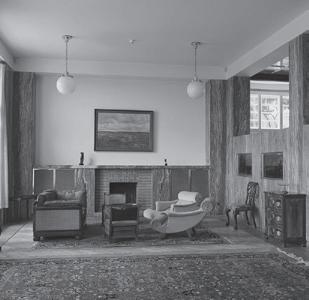
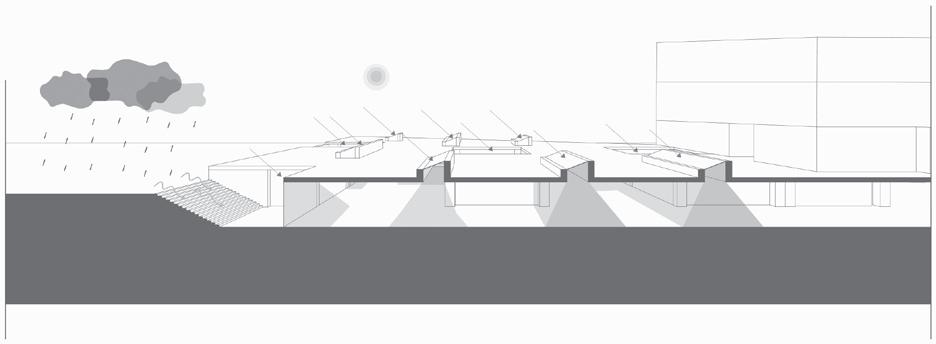
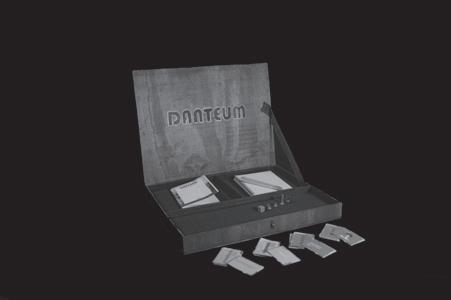
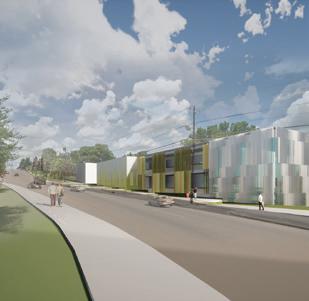
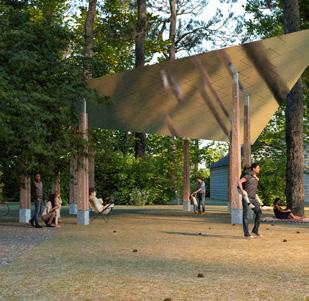
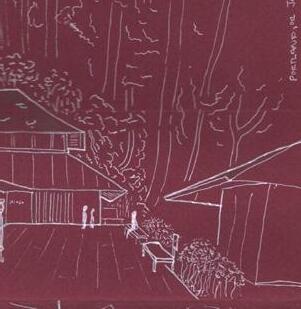 SPIL Centre Studio VI
SPIL Centre Studio VI
Resume
Education Experience
AUBURN UNIVERSITY
Bachelor of Architecture Degree / GPA: 3.89 / 08.2017 - 05.2022
Five-year accredited architecture program focused on refining analog work into digital work
Rural Studio Thesis / Newbern, AL, USA / 08.2021 - 05.2022
Thesis at Rural Studio includes working in teams of four students, each focusing on either a larger community project or a new home that the students design and build
Aarhus Studio / Aarhus, Sweden / 02.2020 - 03.2020
Study abroad option involving a two-week travel period around the Scandinavian countries and an eight-week studio in Aarhus, Denmark
Rural Studio 3rd-Year / Newbern, AL, USA / 08.2019 - 12.2019
Design-build program unique to Auburn University, in the 3rd-year a team of students focuses on designing thoughtful, affordable, and energy efficient homes to further the studio’s research
ALABAMA SCHOOL OF FINE ARTS
High School Diploma / GPA: 4.0 / 08.2013 - 05.2017
Public education combined with a fine art study of choice being dance, including ballet, pointe work, modern, jazz, and yoga
PFEFFER TORODE ARCHITECTS
Intern / Nashville, TN / 06.2021 - 07.2021
Created construction drawings; including plans, building sections, wall sections, and details for custom homes
CREATE ARCHITECTS
Intern / Florence, AL / 06.2020 - 07.2020
Worked on projects using AutoCAD and sketchup and created life safety plans for clients
RESEARCH ASSISTANT
Prof. Madelyn Willey / Auburn University / 06.2019 - 07.2019
Worked with visiting Professor Madelyn Willey at Auburn University, using RHINO and hand modeling
GROUP FITNESS INSTRUCTOR
Barre + Ballet / Auburn University Rec / 08.2018 - 07.2019
Led group fitness classes at the Auburn University Rec Center, building leadership and communication skills with my fellow students
Involvement Skills
COLOPHON
Blenny
Spike Spondike, Dalton Maag
1991
Elephant
Gareth Hague, Alias
1994
Letter Gothic Std
Roger Roberson, Adobe Originals
1989
Franklin Gothic Book
Morris Fuller Brenton, Monotype
1887
