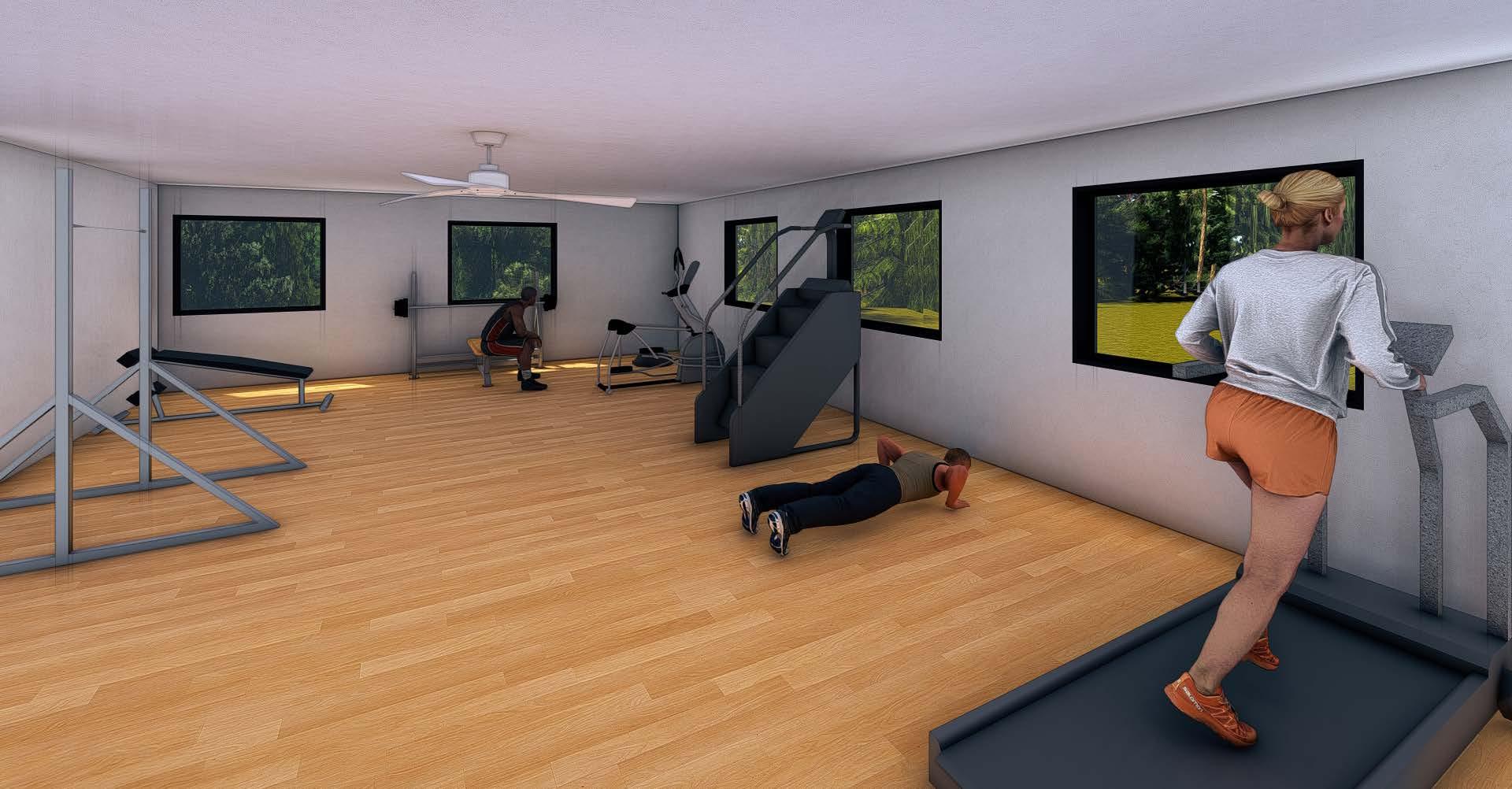

PORTFOLIO ARCHITECTURE
CAITLIN SHORT
SPRING 2025
CAITLIN SHORT
4TH-YEAR ARCHITECTURE STUDENT
DESCRIPTION
linkedin.com/in/caitlin-short96999182
caitlinrs01@comcast.net
Bothell, WA
WORK EXPERIENCE
Building Systems Technology Intern PAE - Seattle, WA
• Gained experience with Bluebeam, Revit MEP, Newforma, submittals, RFIs, project scheduling, building systems, building systems integration and coordination
• Learned how to design AV, IT, and access control systems
• Helped with drafting, submittal, and construction administratio n tasks
4th-year architecture student with an associates degree in Architectural Technology and acceptance to the accelerated masters degree at Washington State University seeking internship and work opportunities in the architecure field.
EDUCATION
2023 - 2025
Bachelors Degree in Architecture
Washington State University
• 3.7 GPA
• President’s Honor Role 2023-2024
2021 - 2023
Associates Degree in Architectural Technology
Lake Washington Institute of Technology
• 3.9 GPA
• Dean’s List 2021 - 2023
• Bob Tjossem Family Scholarship Spring 2023
Progress Towards Bachelors Degree in Environmental Engineering
Colorado School of Mines 2019-2021
SKILLS
• Autodesk Revit and AutoCAD
• Lumion for Revit
• Sefaira for Revit
• Bluebeam
• Adobe Photoshop, InDesign, and Illustrator
• Microsoft Office and Google Suites
ADDITIONAL COURSEWORK
• Energy Concious Construction Certificate: advanced residential construction, environmental control systems 1, offsite modular construction
• Math and science: calculus 1-3, differential equations, physics 1-2, chemistry 1-2, themodynamics
Desktop Technology Assistant Northshore School District - Bothell, WA
• Supported staff and students by configuring, updating, and managing computers
• Tested software and hardware for future rollout affecting ~1,700 staff members and thousands of students
• Responded to requests for in-person and remote technology help
• Led summer MacBook team two years in a row to update and deploy thousands of devices
• Created new and gave feedback on documentation for district-wide use
• Helped plan and execute computer swaps for ~1,700 staff members, including on-site vists to 30+ schools
Substitute School Technology Specialist
Northshore School District - Bothell, WA
• Subbed at two high schools fall 2022
• Worked as-needed to support staff and students at a particular school
• Responded to urgent requests for assistance in classrooms by staff and students
• Tracked, managed, and serviced inventory of 700 - 3,300 devices
• Issued and tracked fines to students for missing or damaged inventory
• Updated content and images for the school websites
Environmental Education Intern
Lake Washington Watershed Internship Program - Bothell, WA
• Worked as the program’s public relations specialist
• Participated in and helped lead monthly water quality monitoring
• Gave a Lightning Talk at Seattle Youth Action Network
• Taught environmental outreach lessons to children and adults at libraries, elementary schools, community events, and the Pacific Science Center
• Volunteered at local restoration projects and community events






THE CATALYST FOR CONVERSATION IS DESIGNED AS A GATHERING SPACE FOR THE COMMUNITY TO TALK, BOND, AND HEAL FROM SYSTEMIC TRAMUA. THIS PROJECT WAS SUBMITTED TO THE COMPETITION HELD BY THE COALITION OF COMMUNITY COLLEGE ARCHITECTURE PROGRAMS. AND HAS A LIBRARY, PRESENTATION SPACE, ART GALLERY, MEETING ROOMS, COVERED AND ROOFTOP PATIO, PLAYGROUND, AND MORE.







LOBBY
MEZZANINE
ROOFTOP PATIO




TASKED WITH DESIGNING OUR PARTNER’S DREAM HOUSE, THIS 3-BEDROOM, 2-BATHROOM HOUSE HAS A PIANO ROOM, DOUBLE-HIGH CEILINGS, A LOFT, A 2-CAR GARAGE, AND IS SET IN FORESTED WOODINVILLE, WASHINGTON.

SITE PLAN



FLOOR 1 PLAN
FLOOR 2 PLAN NORTH ELEVATION

ENTRY


KITCHEN


THIS 18-UNIT APARTMENT BUILDING WAS DESIGNED WITH MINIMAL PROFESSOR OVERSIGHT AND HAS 1 AND 2 BEDROOM UNITS, A LOUNGE, A GYM, A COMMUNAL KITCHEN, A MEDIA ROOM, 3 OFFICE SPACES, BIKE STORAGE, AN UNDERGROUND PARKING GARAGE, AND A PROTECTED PLAYGROUND AND IS SET IN BOTHELL, WASHINGTON.




TYPICAL APARTMENT

COURTYARD



LOUNGE

ENERGIA TACKLES THE ISSUE OF HOMELESSNESS IN PORTLAND, OREGON BY PROVIDING A TOTAL OF 160 BEDS ON THE SITE, INLCUDING 80 IN THE PODS ON THE SOUTH SIDE OF THE SITE. THERE IS A MEDCIAL CLINIC, MENTAL HEALTH CLINIC, VISION CLINIC, DENTAL CLINIC, CAFE, DAYCARE, LIBRARY, LOUNGE, GYM, COMPUTER ROOM, AND OFFICE SPACE TO ENSURE THAT RESIDENTS HAVE ACCESS TO EVERYTHING THEY NEED ON SITE.



CAFE



THIS PROJECT, SET IN WALLINGFORD, SEATTLE, PROVIDES 18 UNITS RANGING FROM 1-BEDROOM TO 4-BEDROOM IN BOTH TOWNHOUSE AND FLAT PLANS, AND HAS A GYM, COMMUNAL KITCHEN, AND OFFICE SPACES. VISITORS OR TENANTS CAN WALK UP TO ANY OF THE FIVE BUSINESS SPACES TO EAT, SHOP, OR RELAX, OR WANDER THROUGH THE FORESTED SITE TO THE PARK TO THE NORTH,.








FLOOR
SECTION B
SECTION A




LOUNGE
CAFE TYPICAL APARTMENT
WEST ELEVATION

SPACES


ROOFTOP PATIO
CENTRAL COURTYARD OUTDOOR

SOUTHSIDE



