
CAITLIN SAYO DEWEY 2024 PORTFOLIO


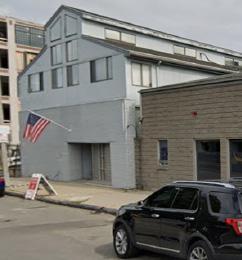
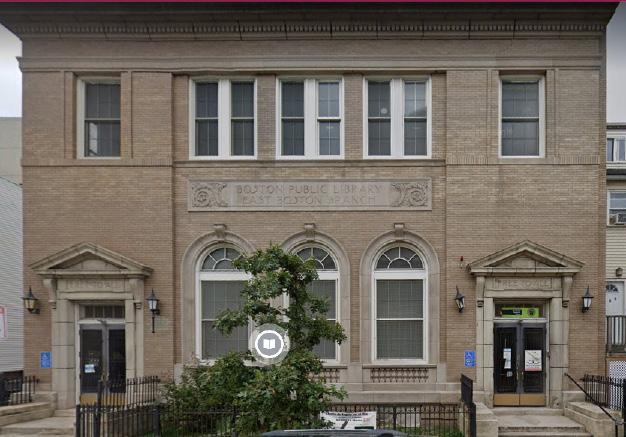


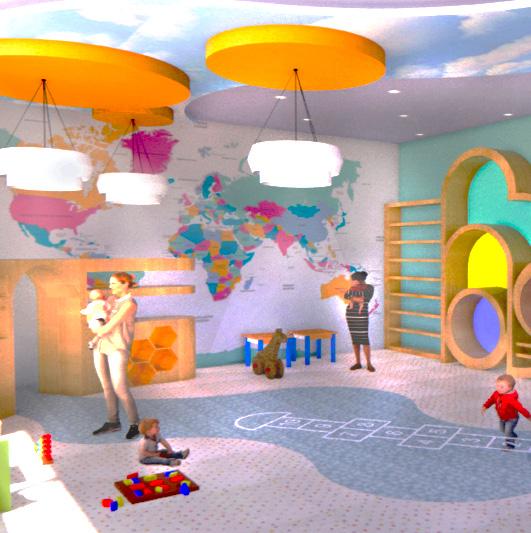
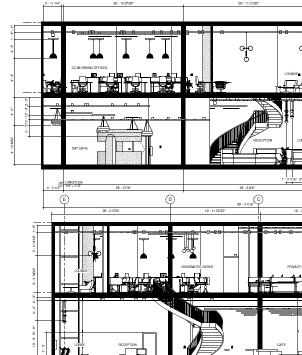

Community Resource & Wellness Center Educational Training Institute Executive Suite Information Technology Construction Documentation Adolscent Health Center for Children of Incarcerated Parents Clear Lake Welnness Sanctuary & Retreat The
Ideation Sketches 1. 2 .. 3. 4. 5. 6. 7. 8. 9.
Wing Workplace for Mothers & Caregivers
1 . educational training institute
TRAINING CENTER FOR PROFESSIONAL DEVELOPMENT
SITE: 225 Sumner St., East Boston, Ma
STYLE: Adaptive Re-use
S/F : 1,455
ORGANIZATION: East Boston Neighborhood Health Center
SOFTWARE : CAD, Revit, and Photoshop










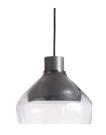



community resource & wellness center
CONNECTS COMMUNITY MEMBERS WITH ESSENTIAL WELLNESS RESOURCES.
SITE: 284 meridian st. east boston, ma
STYLE: preservation & adaptive re-use
S/F : 1,500
ORGANIZATION: east boston neighborhood health center
SOFTWARE : cad and photoshop


2 .
3 . executive suite WORKPLACE DESIGN
SITE: 225 sumner st., east boston, ma
STYLE: adaptive re-use
S/F : 3,315
PRACTICE: workplace
ORGANIZATION: east boston neighborhood health center
SOFTWARE : cad, revit, and photoshop


4 . information technology WORKPLACE DESIGN
SITE: 151 orleans St. East Boston, Ma











STYLE: ADAPTIVE RE-USE S/F : 2,800 SOFTWARE : CAD, Photoshop Designated Desk Space Workbenches (4-5) to fix computer hardware Designated Desk & Touch Down Space 4 Designated Desks Directors Office w/ Huddle Space 3-4 Private spaces for Client Mtg’s 2 Touch Down spaces for 2 Executives. Must be a Multifunctional room Multi Function Space. Huddle, team Mtg’s presentations, collaboration, & working. 151 Orleans St East Boston Second Floor Design Goals: Create multiple spaces that are fungible and can account for departmental growth. Modernized collaborative spaces that encourage team building and cross pollination that help foster an inclusive work environment. • Functional Furniture: Standing Desks, less floor and more wall storage space. (Go up and not out) • Workbenches to fix physical product.
Focus areas
Private client meeting space Design Challenges: The ceiling is sloped which inhibits use of the North & south walls. Working with closed off spaces on North wall inhibits open concept. Make use of these space for more private areas. We are interested in seeing how much it would be to add glass walls in both areas highlighted in purple. We want this space to be fun with color and soft surroundings. Café seating facing the window with laptop tables. If there is space, can we add a café stool concept along the window with one long desk? If there is room can we add a break room area?
•
•
ADOLESCENT HEALTH CENTER FOR CHILDREN OF INCARCERATED PARENTS
SITE: 415 central st. baltimore, md
STYLE: adaptive re-use & leed well certified
s/f : 10,046
COURSE: capstone
SOFTWARE : revit & photoshop & illustrator


OBSTACLES
BROKEN BONDS




CONCEPT






The center will help with childrens mental and emotional well-being by offering a whole mind & body approach to give them the support they often lack. The deeply painful traumatic experiences which break the family bonds from what was once whole into fragmented pieces will be rearranged into stronger connections. The adaptive re-use design will be crafted to work in tandum with the program to mend the pyschological needs which are crucial in order for them to reach their full potential. A therapeutic space that will facilitate, educate, and encourage healing.

• Individual, Group,
• & Art Therapy
• Play Area
• Nap Room
• Dining
• Academic Support
• Workshops
• Hybrid Space MENDING BROKEN BONDS & SYSTEMIC INCARCERATION
captstone
DEPRESSION P DST
A d v e rse
5 .
YTEIXNA LAICOS-ITNA B E H AVIORALISSUE S
Childhood Ex p eriences (ACE)
FOSTERING SAFE & HAPPY ENVIRONMENTS HEALING EDUCATION & RESOURCES NURTURING
SOCIO-ECONOMIC CHALLENGES LACK OF KNOWLEDGE & EDUCATION LACK OF SUPPORT & SOCIAL NEEDS TRAUMA PRIORITIES LIE WITH SURVIVAL LACK OF RESOURCES 3X MORE LIKELY TO GO TO A CORRECTIONAL FACILITY
AFFECTS MENDING
behavioral theories and appplications

























ATTACHMENT THEORY:
Attachment theory is focused on the relationships and bonds between people, particularly, long-term relationships, including those between a parent and child and between romantic partners. Young children need to develop a relationship with at least one primary caregiver for normal social and emotional development.

BIOPHILIA:
Dr. Edward O. Wilson to describe what he saw as humanity’s “innate tendency to focus on life and lifelike processes,” and to be drawn toward nature, to feel an affinity for it, a love, a craving. Centering on experience, biophilia influences the momentto-moment physical and sensory elements found within interiors. It impacts our emotions, health, and overall feeling.

SENSE OF PLACE:
In general, sense of place describes our relationship with places, expressed in different dimensions of human life: emotions, biographies, imagination, stories, and personal experiences (Basso, 1996) Each Key Experience corresponds to one of the behavioral theories so the users receive a consistent sense of place throughout the building that stimulates either safety or improves mood, creativity, and focus.
Art Therapy
Virtual Connection
Dining Hall
Academic Support FIRST FLOOR
MEZZANINE
Community Murals collected from around Baltimore.
floorplans
Dining
9. Respite For Caregivers 10. Virtual Connection
Office
Family Therapy 8. Female Lavatories
Group Therapy
Individual Therapy (ADA)
Individual Therapy

18. Academic Support 19. Rest & Relaxation Rm. 20. Male Lavatories 21. Female Lavratories

2.7 million children have parent(s) who are currently incacerated.
LEVEL
3.
4.
13.
14.
15.
16.
ONE 1. Art Therapy 2. Hybrid Event Space
Kitchen
11.
MEZZANINE Support Murals around 1 in 9 black children 1 in 28 Hispanic 1 in 57 caucasian

ACADEMIC SUPPORT



VIRTUAL CONNECTION



sketch to render
RELAXATION SPACE
clear lake wellness retreat & sancturay
HOLLISTIC WHOLE BODY HEALTH
SITE: clear lake california
S/F : 20,000




CONCEPT








Create a safe, relaxing, supportive, and comfortable environment that centers around holistic whole-body heath and clinical trauma therapy. The design will be filled with environmental and wellness design aesthetics such as biophilia, fresh air, sustainable materials for better health. The spaces will be communal and welcoming filled with a serene pallet so that they may reclaim their inner peace and solitude.


6 . RECPEPTION, BAR, AND RESTROOMS
yoga & meditation center
PRELIMINARY SKETCH & RENDERS


1. Using natural & bright materials that are wellness certified create a safe haven for those who seek refuge at the center.
2. Access to natural light with large expansive windows are found througout the property.
3. Yoga for physical and emotional health is a key part of the program.

. the wing
A WORKPLACE FOR MOTHERS AND CAREGIVERS
SITE: 532 broughton st. savannah, ga
S/F : 16,000
COURSE: workplace design
SOFTWARE : revit, photoshop











CONCEPT
Aworkplace that is inclusive to all types of women, specifically Mothers. It will empower and recharge while cultivating a supportive network by offering a whole mind and body approach to bond and siez the day. A modern, fresh, and soothing design with a soft color palette that is uplifting andrejuvenating. The spaces within the design will be open and airy by including social hang-outs, but also nooks of privacy.

7


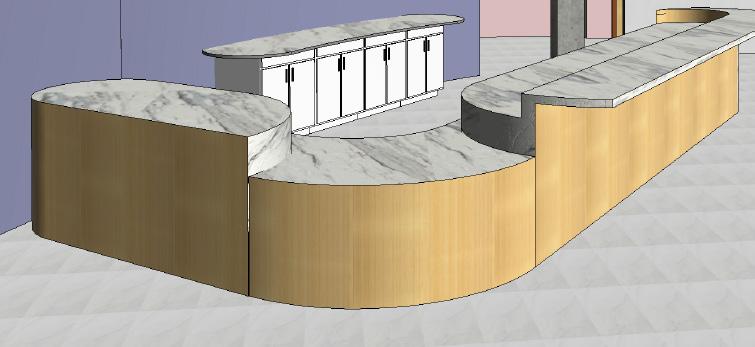

designated office space & modeled bar process
8. construction documentation

EGRESS NOTES
OCCUPANCY








LIFE SAFETY
WALL TYPES UP UP OFFICE 110 RECEPTION THERAPY 100 RECREATION ROOM 111 VIRTUAL ROOM 109 FOR CAREGIVERS 108 HYBRID 101 WOMENS LAVATORY 106 DINING 102 BREAK ROOM 105 JANITORS CLOSET 104 KITCHEN 103 READING AREA 112 STORAGE ø 5 - 0 ADA LAVATORY 107 ø 5 - 0 ø 5 - 0 ø 5 - 0
PLAN & FLOOR PLAN WITH
CLASS TYPE OF BUSINESS: BUSINESS, GROUP B FLOOR AREA: FIRST FLOOR: 8,849 SF SECOND FLOOR: 4,270 SF TOTAL SF: 13,119 SF OCCUPANCY LOAD FACTOR: 200 GROSS 2 EXITS REQUIRED: 3 PROVIDED 1-500 OCCUPANCY 250' MIN. TRAVEL DISTANCE WITH SPRINKLERS. W/O 200' MIN. TOTAL BUILDING OCCUPANCY 87 PEOPLE FIRE RESISTANT RATING: 2 HOURS WITH SPRINKLERS LOAD BEARING WALLS: 2 HOURS SPRINKLERS: YES CLASS A: 2HR EXIT EXIT EXIT A B C D
A. OVERALL DIAGONAL= 131' 10" B. COMMON PATH OF TRAVEL= 126' C. GREATEST PATH OF TRAVEL= 127' D. HALF DIAGONAL= 54.5" E. DEAD-END COORIDOR= 23' 4 1/16" F. EXIT SEPERATION= 80' 9" 23' 4 1/16" F E FP FP LIFE SAFETY LEGEND EXIT SIGN WITH LIGHTS SMOKE DETECTOR WITH EMERGENCY LIGHTS FIRE ALARM PULL STATION AUDIO VISUAL FIRE ALARM FIRE EXTINGUISHER FP AVF U419- 1 HOUR FIRE RATING 4 7/8" U419- 2 HOUR FIRE RATING 6 1/8" U415- 2 HOURS FIRE RATING 3 3/4" 3/8" 1/2 HOUR FIRE WALL cdewey20@student.scad.edu 508-942-5444 2229 MARTIN LUTHER KING JR. BlVD. SAVANNAH, GEORGIA USA 31401 Scale PROJECT NUMBER Consultant Address Address Consultant Address Address Phone Fax e-mail Consultant Address Address Phone Fax e-mail SEAL Consultant Address Address Phone Fax -mail Consultant Address Address Phone Fax -mail REVISIONS DATE DESCRIPTION INITIALS 1/8" = 1'-0" G-002 LIFE SAFETY PLAN 001 415 SOUTH CENTRAL ST. BALTIMORE, MD 21202 BALTIMORE CENTER FOR ADOLSCENT HEALTH 03/09/21 CSD SB REVISIONS DATE INITIALS 0' 1/8" = 1'-0" 1 LIFE SAFETY PLAN UP SECONDARY EGRESS SECONDARY EGRESS PRIMARY EGRESS OFFICE 110 RECEPTION RECREATION 111 VIRTUAL CONNECTION 109 RESPITE FOR CAREGIVERS 108 HYBRID EVENT SPACE 101 WOMENS LAVATORY 106 DINING 102 BREAK ROOM 105 JANITORS CLOSET 104 KITCHEN 103 READING AREA 112 STORAGE ø 5 - 0 MENS LAVATORY 107 ø 5 - 0 ø 5 - 0 ø 5 - 0 ART THERAPY 100 SECONDARY EGRESS 78' 4" 105'10" 16' 2 1/2" 13'29/32" 42' 9 27/32" 33'3/4" 67'3/4" 3' 10" 11' 4 7/32" 7' 10 25/32" 10' 3 9/32" 13' 8 29/32" 5' 10 5/32" 6' 8 1/2" 5' 10" 2' 6 13/16" 2' 8 1/8" 4' 1 11/32" 2' 3 11/32" 19' 1 29/32" 26' 7 29/32" 32' 6 7/32" 6' - 2 3/4" 17' 9 3/16" 17' 0 1/32" 5' 1 9/16" 22' 9" 16' 0 1/2" 15'6 5/16" 5'10 3/8" 23' 6 9/16" 3' 10" 32' 0 23/32" 9' 5 15/16" 23'4 1/16" 5' 6 11/16" 5' 11 1/2" 6'1 3/8" 5' 6" 23' 1 9/16" 19' 6 1/2" 0' 7 7/8" 20' 10 5/16" R9 - 65/16 R5 -327/32 R15 -51932 33 3 8 36' 9 3/4" 18' 4 21/32" 10' 6 27/32" 21' 10 17/32" 6' 8"4' 6" HATCH PARTITION TYPEGYPSUM BOARD: ONE LAYER 5/8" THICK GYPSUM BOARD (UL TYPE SCX) UL DESIGN NO. U419 FIRE RATING: HOUR STC: 45 SOUND TEST: RAL-TL11-126 SYSTEM THICKNESS: 1/8" ASSEMBLY OPTIONS: STEEL STUDS: 5/8" STEEL STUDS, EQ25 (0.018"), SPACED 24" O.C. UL DESIGN NO. U415 FIRE RATING: HOURS STC: N/A SOUND TEST: N/A SYSTEM THICKNESS: 3/4" GYPSUM BOARD: ONE LAYER 5/8" THICK GYPSUM BOARD (UL TYPE SLX) -1/2" CH STUDS, 20 G.A. MSG, SPACED 24" O.C. INSULATION: OPTIONAL GYPSUM BOARD: ONE LAYER 5/8" THICK GYPSUM BOARD (UL TYPE ULIX) 1 2 3 6 7 9 8 4 5 UL DESIGN NO. U419 STC: 48ASSEMBLY OPTIONS: GYPSUM BOARD: ONE LAYER 5/8" THICK GYPSUM BOARD (UL TYPE SCX™) STEEL STUDS: -5/8" STEEL STUDS, EQ20 (0.020"), SPACED 24" O.C.GYPSUM BOARD: ONE LAYER 5/8" THICK GYPSUM BOARD (UL TYPE SCX™)MAXIMUM GLAZING PANEL: 60" WALL LEGEND cdewey20@student.scad.edu 508-942-5444 2229 MARTIN LUTHER KING JR. BlVD. SAVANNAH, GEORGIA USA 31401 Scale PROJECT NUMBER DATE DRAWN BY CHECKED BY Consultant Address Phone -mail Consultant Address Address Phone Fax -mail Consultant Address Address Phone Fax -mail SEAL Consultant Address Address Phone Fax e-mail Consultant Address Address Phone FaxREVISIONS DATE DESCRIPTION INITIALS 1/8" = 1'-0" 3/9/2021 1:29:34 AM I-401 FLOORPLAN ONE 001 415 SOUTH CENTRAL ST. BALTIMORE, MD 21202 BALTIMORE CENTER FOR ADOLSCENT HEALTH 03/09/21 CD SB 1/8" = 1'-0" 1 FLOORPLAN ONE
FURNITURE PLANS

BALTIMORE CENTER FOR ADOLSCENT HEALTH
UP UP DN DN SECONDARY EGRESS SECONDARY EGRESS PRIMARY EGRESS OFFICE RECEPTION RECREATION VIRTUAL CONNECTION HYBRID EVENT SPACE WOMENS LAVATORY DINING BREAK ROOM JANITORS CLOSET KITCHEN READING AREA STORAGE ADA LIFT MENS LAVATORY ART THERAPY SECONDARY EGRESS 1 2 3 6 7 9 8 4 5 PRIMARY EGRESS NOT IN USE OPEN TO BELOW INDIVIDUAL THERAPY GROUP THERAPY ACADEMIC SUPPORT R&R ROOM SECONDARAY EGREES/ FIRE STAIR ø 5' - 0" ø 5' - 0" FAMILY THERAPY INDIVIDUAL THERAPY FAMILY THERAPY ø 5' - 0" ø 5' - 0" ø 5' - 0" ø 5' - 0" ø 5' - 0" ø 5' - 0" ø 5' - 0" ADA LIFT 1 2 3 6 7 9 8 4 5 5'8 5/8" 3/64" = 1'-0" 2 FLOORPLAN ONE. 3/64" = 1'-0" 3 FLOORPLAN TWO.

FINISH, LIGHTING, AND FURNITURE SCHEDULES
SYMBOLS LEGEND
FURNITURE SCHEDULE
ROOM FINISH SCHEDULE & LEGEND - WGP-WGYP- CEMENT TILE FLOORING WALLS BASE GLASS PARTITION MASONRY GYPSUM BLACK VINYL BASE 4.6" - BEN MOOR PAINT 5537 BEN MOOR PAINT 4969WM-1 VBPT-2 GP-1 WGYPCOMMON ABBREVIATIONS FLOORS: FC- FLOORCOVERING CPT-CARPET CT-CERAMIC TILE VCT-VINYL COMPOSITION TILE W -WOOD VWP-VINYL WOOD PLANKS SV-SHEET VINYL ST-STONE BASES: VB-VINYL RB-RUBBER CB-CERAMIC QB-QUARRY TILE BASE WB-WOOD BASE STB-STONE BASE WALLS; WT-WALL TREATMENT WC-WALLCOVERING PT-PAINT VWC-VINYL WALL COVERING CT-CERAMIC TILE LAMINATES: PL-PLSTIC SF-SOLID SURFACE PLUMBING: PLUMBING FIXTURES SAVANNAH, GEORGIA USA 31401 Scale PROJECT NUMBER DATE DRAWN BY CHECKED BY Consultant Address Address Phone Fax -mail Address PhonePhoneSEAL Consultant Address Address Phone Fax e-mail Consultant Address Address Phone Fax -mail REVISIONS DATE DESCRIPTION INITIALS As indicated 3/9/2021 1:29:36 AM I-404 EXPANDED FINISH PLAN 001 415 SOUTH CENTRAL ST. BALTIMORE, MD 21202 BALTIMORE CENTER FOR ADOLSCENT HEALTH 03/09/21 CD SB DINING HALL 102 7'10" AFF 7'4" AFF 7' 0" AFF 7'8" AFF GYPSUM - 5 3 16 8' 0" ø - 0 ø 6 - 0 ø 8 - 0 ø 6 - 0 ø 6 - 0 ø - 0 1' 6" 3' 6" 6'-0" TYP 8'-7" TYP 3' 9/32" 8'-10" TYP 3' 8" 3' 0" 5'-0" TYP 5'-0" TYP 5'0" 3' 11/16" 7' 2" 5'-0" TYP 2' 6" 3' 0" 3' 0" 3'0" TYP 3'-0" TYP 6' 2 1/2" 5'-0" EQ 4'-0" EQ 3'-0 TYP 3' 4 9/16" 5'-0" TYP 5'-0" TYP 4'-0" EQ 2 3 6 7 9 8 4 5 30' 2 3/32" 42' 4 27/32" 5'-0" TYP LIGHTING LEGEND RECESSED CAN 8" INCANDECENT LIGHT 277V PASTILLE DISC SCONCE LP CIRCLE CEILING MOUNTED LED LIGHT 13W cdewey20@student.scad.edu 508-942-5444 2229 MARTIN LUTHER KING JR. BlVD. SAVANNAH, GEORGIA USA 31401 Scale PROJECT NUMBER DATE DRAWN BY CHECKED BY Address Address Phone -mail Consultant Address Phone Fax -mail Consultant Address Phone FaxSEAL Consultant Address Phone Fax -mail Consultant Address Address Fax -mail REVISIONS DATE DESCRIPTION INITIALS As indicated 3/9/2021 1:29:36 AM I-403 EXPANDED REFLECTIVE CEILING PLAN 001 415 SOUTH CENTRAL ST. BALTIMORE, MD 21202 BALTIMORE CENTER FOR ADOLSCENT HEALTH 03/09/21 CD SB 1/4" 1'-0" 1 EXPANDED REFLECTIVE CEILING PLAN DINING 102 I-405 3 EAST ELEVATIONDINING -405 2 SOUTH ELEVATION-DINING I-405 4 NORTH ELEVATION-DINING -405 1 W E S T EL EV A T I O ND I N NG PT-1 CT-2 C-1 C-2 B-3 RC-1 2 3 6 7 9 8 4 5 ø 5' - 0" ø 5 - 0 ø 5 - 0"
SYMBOL ITEM QTY MANAFACTURER DESCRIPTION FINISH POWER TABLE 4 AGATI FURNITURE COUNTER HEIGHT TABLE SITS 4 PLASTIC LAMINATE CAFE TABLE 2 AGATI FURNITURE 4' ROUND CAFE TABLE ILLUMINUM & LAMINATE TOP CAFE CHAIRS 11 BLU DOT FURNITURE FELT & STAINLESS STEEL BUCKET SEAT & BACK CHAIR COUNTER STOOLS BLUE DOT FURNITURE BUCKET SEAT & BACK COUNTER CHAIR FELT & STAINLESS STEEL CURVED HAMPTON BANQUETTE AGATI FURNITURE CRESCENT BOOTH COM, METAL, & WOOD FRAME 16 2 PT-1 CT-2 B-3 C-1 C-2 RECYCLING & COMPOSTE 1 STEELCASE RECTANGULAR BINS STAINLESS STEEL RC-1 2229 SAVANNAH, Consultant Consultant Address Address Phone Fax e-mail SEAL Consultant Address Address Phone Fax e-mail Consultant Address Address Phone Fax e-mail REVISIONS DATE BALTIMORE CENTER FOR 1/8" = 1'-0" 1 EXPANDED FURNITURE PLAN 1 A101 SIM BUILDING SECTION MARKER Room name 101 0 A101 Ref View Name Ref View Name Ref View Name Ref View Name A101 1 SIM DETAIL INDICATOR COLUMN GRID IDENTIFICATION SINGLE VIEW MARKER INTERIOR ELEVATION MULTIPLE VIEWS ROOM NAME TAG NORTH ARROW A101 1 Ref 1 Ref 1 Ref 1 Ref WALL SECTION MARKER ADA TURN RADIUS MARKER 1 Ref
THIS PROJECT IS AN ADOLESCENT HEALTH CENTER LOCATED IN BALTIMORE MARYLAND USA FOR CHILDREN OF INCARCERATED PARENTS & THEIR CAREGIVERS. THIS PROJECT AIMS TO SUPPORT THE MENTAL, PHYSICAL, AND EMOTIONAL WELL BEING OF CHILDREN FROM THE AGES OF 5-18 THAT EXPERIENCE TRAUMA & OTHER SOCIO -ECONOMIC DISPARITIES. WITH THIS PROGRAM IN PLACE THEY WILL BE GIVEN
SUPPORT TO BECOME
WITHIN THEIR ADOLESCENT
ADULT
NECESSARY OPPORTUNITIES &
SUCCESSFUL
&
LIVES.
ELEVATIONS
7'10" DISC SCONCES 5'-0" EQ TYP 6' - 2 1/2" 6' - 0" 5'7"
5'-0" EQ 7' - 2" 5'7"
7'10" WM-1 0'6" 7'10" 5'-0" EQ TYP 8' - 1 1/2" 7'10" SOUND BAFFLES 7'10" 7'-4" EQ TYP 90.00° 38' - 0" 1/2" = 1'-0" 2 SOUTH ELEVATION-DINING 1/2" = 1'-0" 3 EAST ELEVATION-DINING 1/2" = 1'-0" 4 NORTH ELEVATION-DINING 1/2" = 1'-0" 1 WEST ELEVATION-DINING DISC WALL SCONCE VB-1 PT-1 VB-1 DISC WALL SCONCE VB-1 WM-1 WGP-1 PT-2 WGYP-1
SOUND BAFFELS
SOUND BAFFELS
IDEATION SKETCHES
IDEATIONS FOR FURNITURE, CASEGOODS, CONCEPTS, RCP’S , AND LIGHTING.





SEAL INITIALS
9.










PRODUCED BY: CAITLIN DEWEY
caitlinsayodewey@gmail.com 508.942.5444




















































































































































