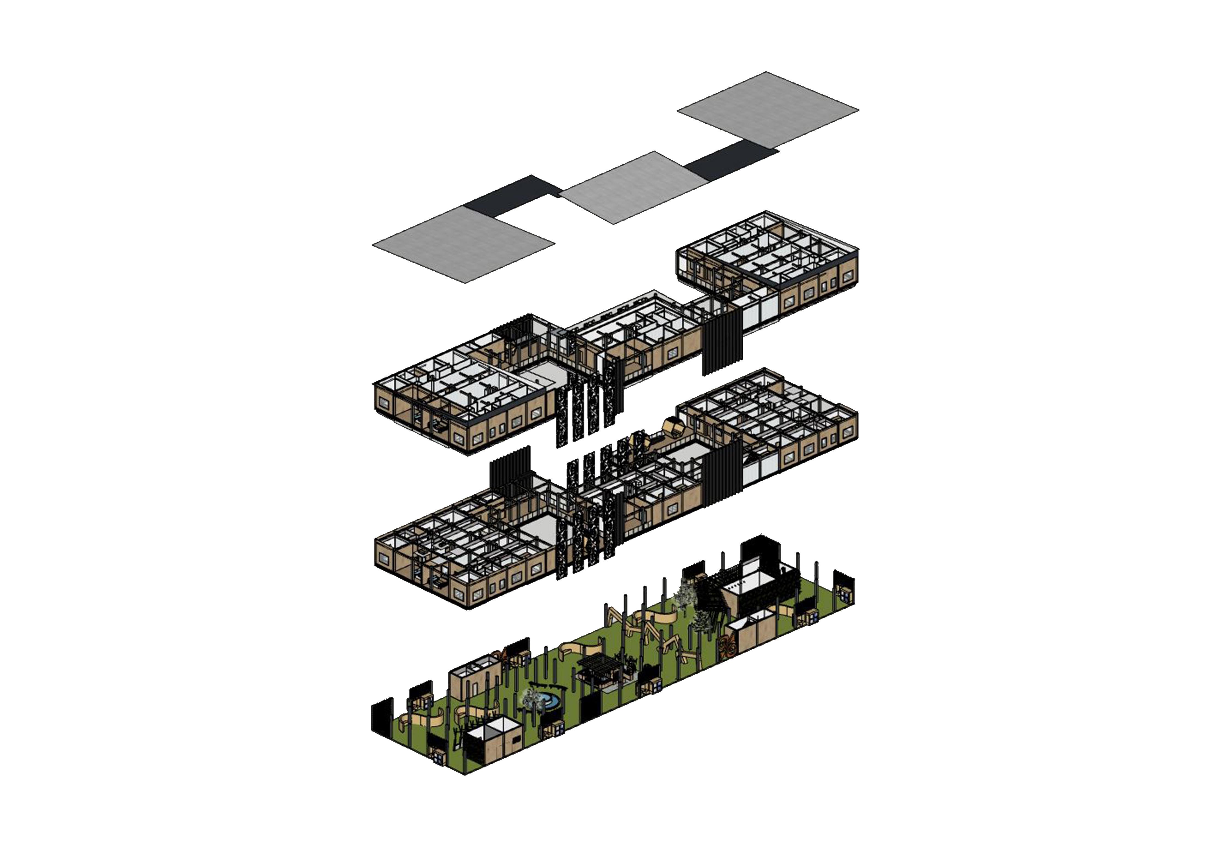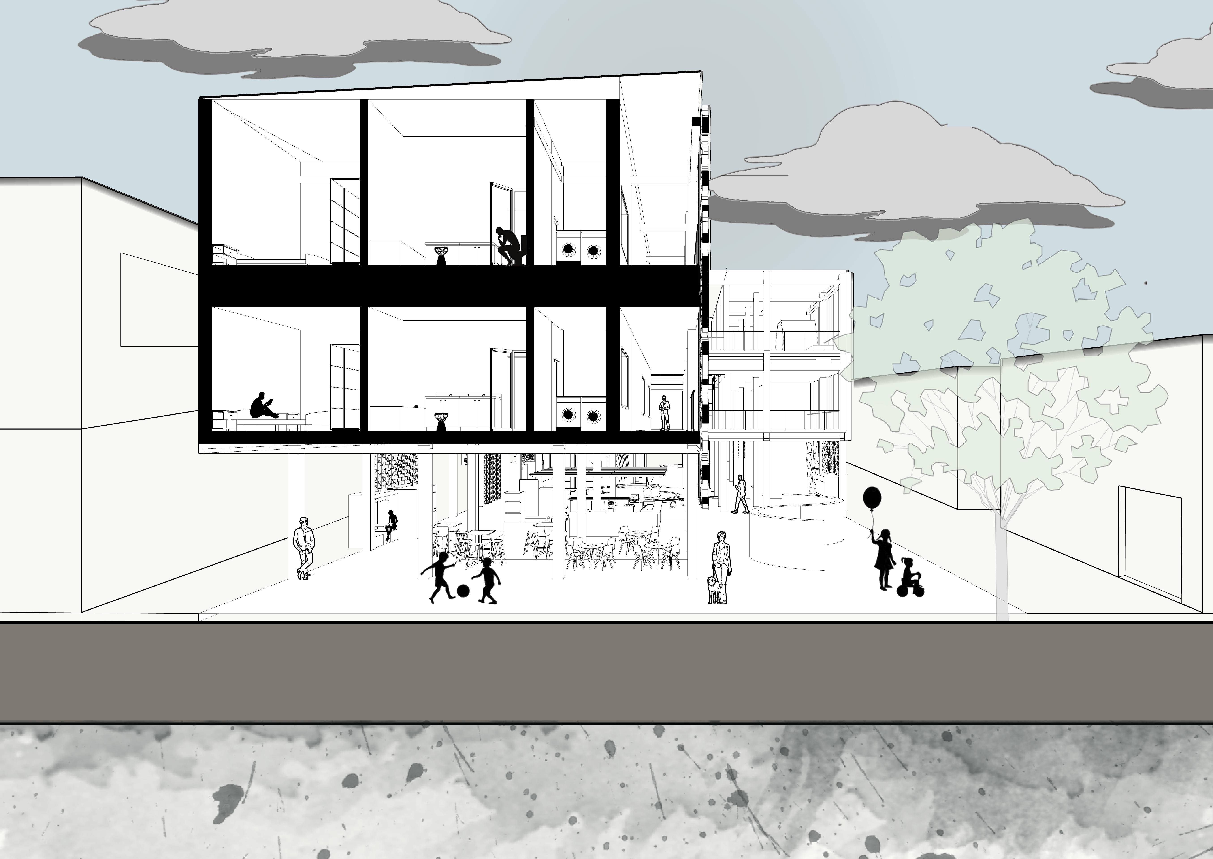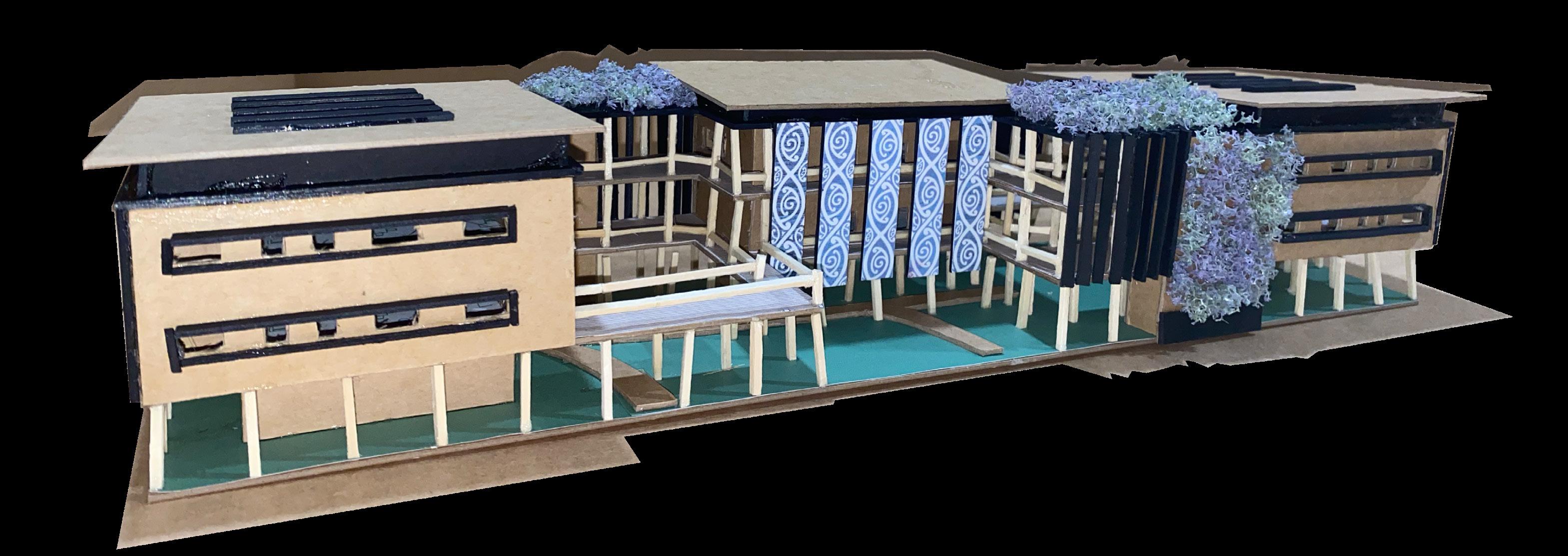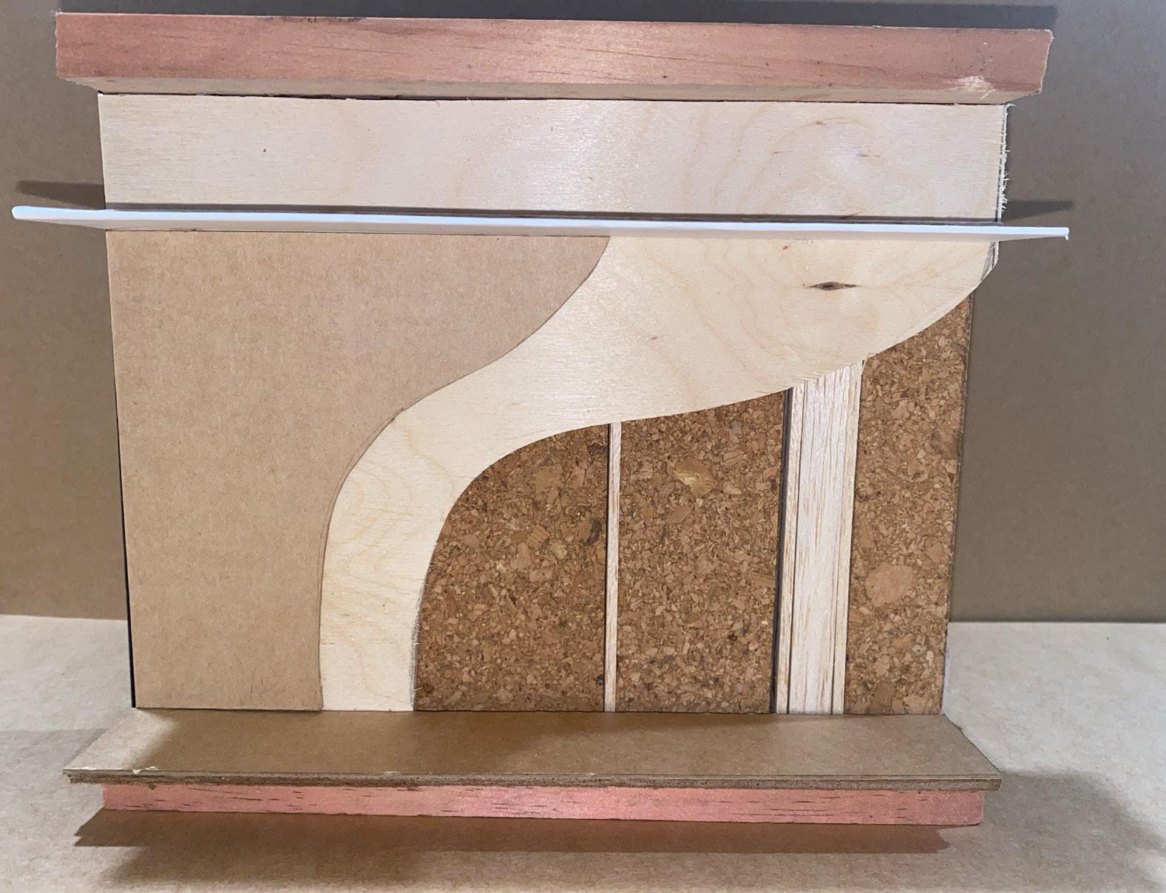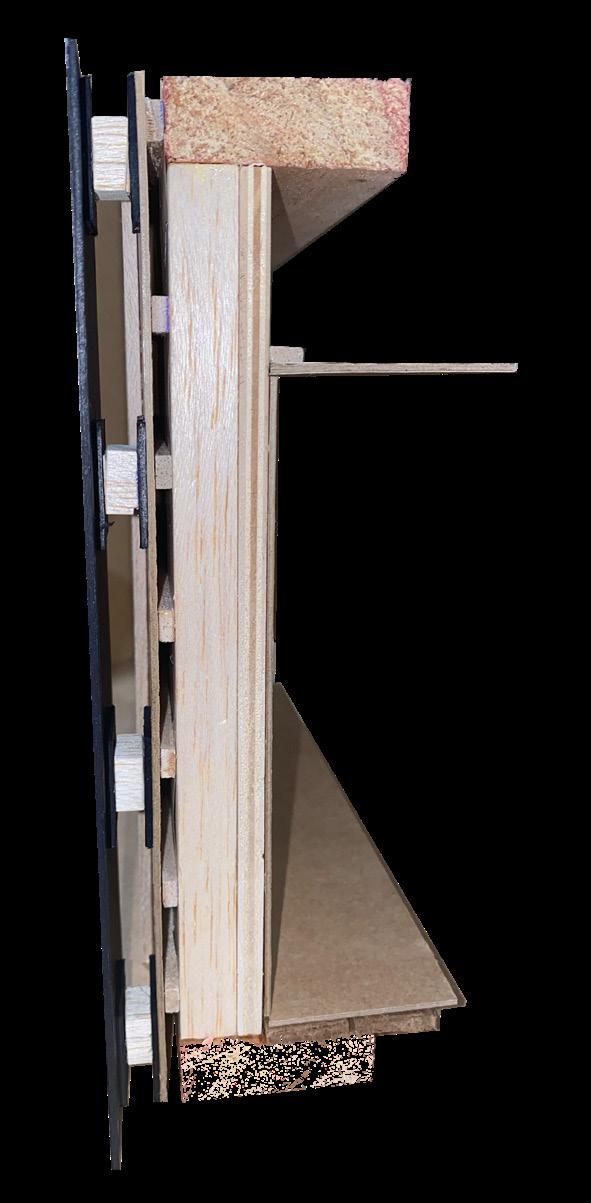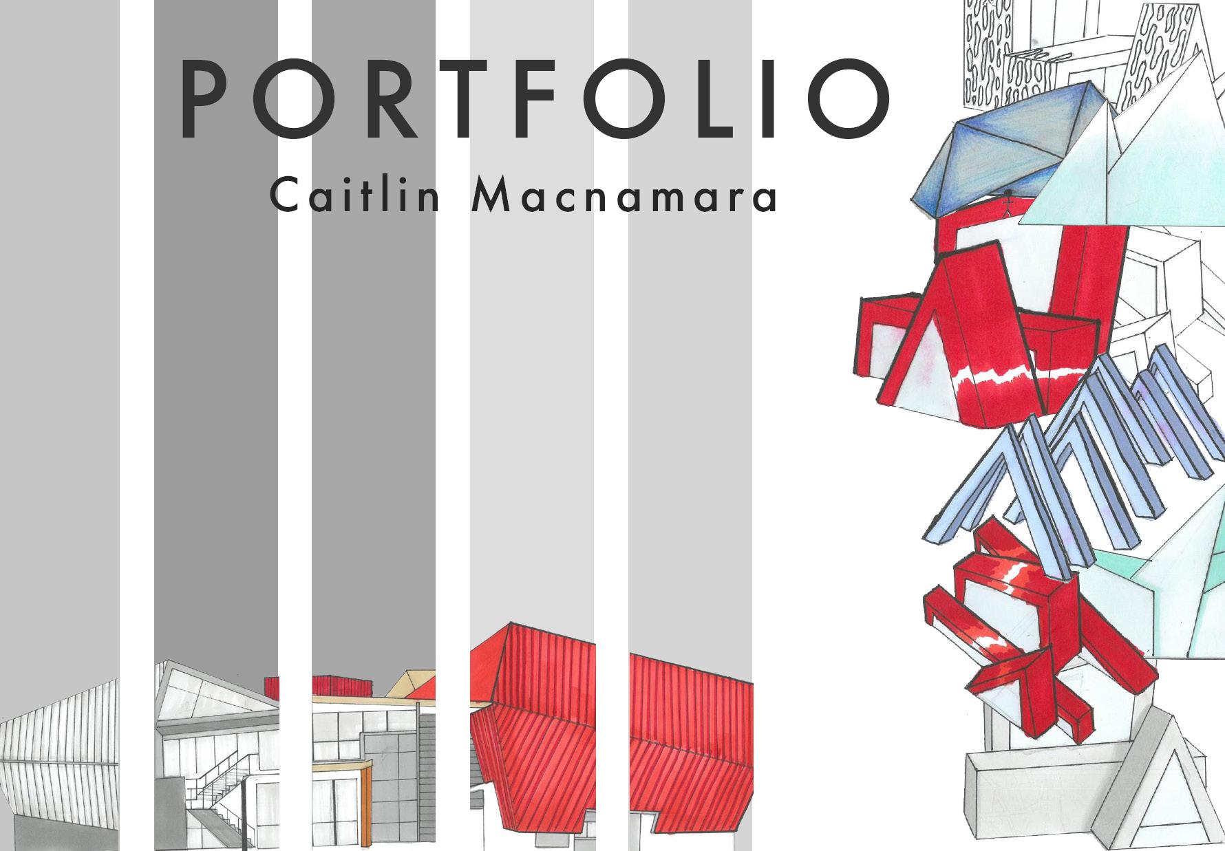
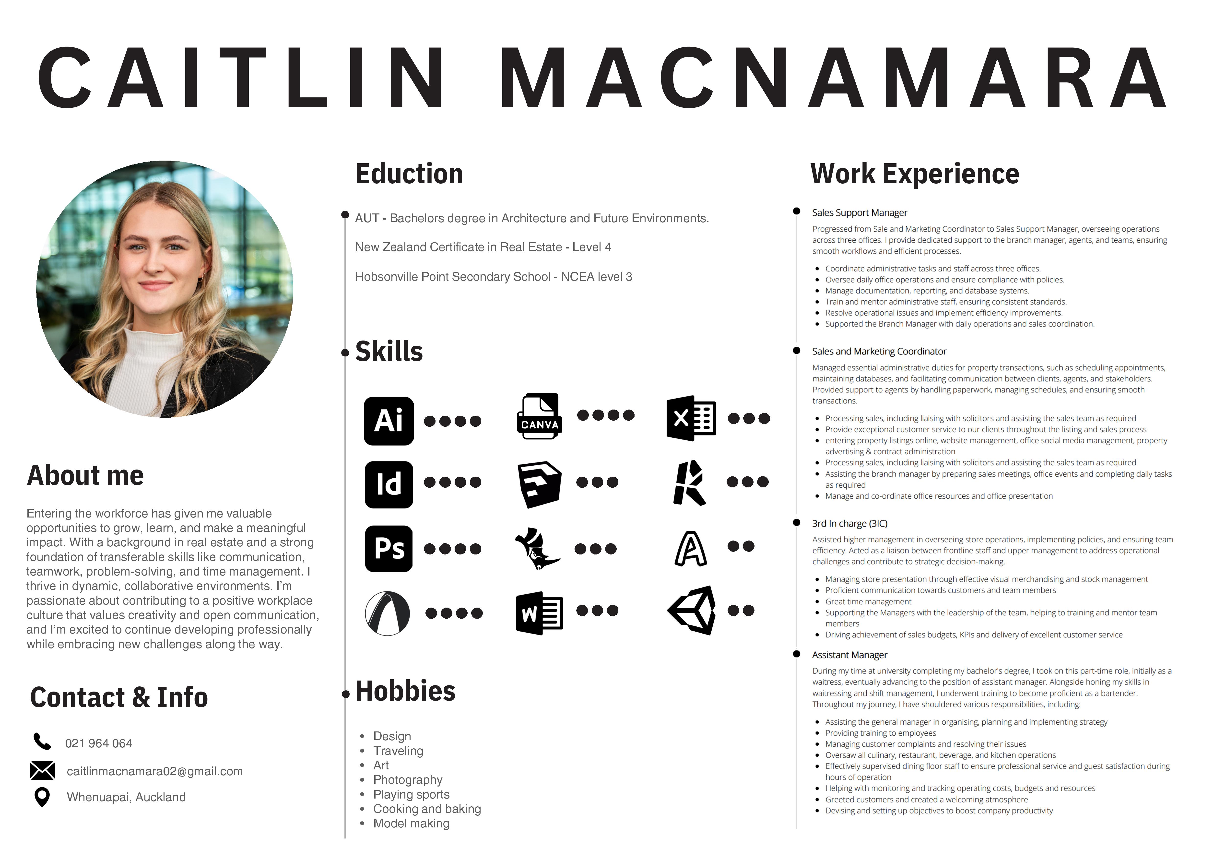
01 02 03 04 05
2019 STOP ON THE GO 2020
ORAKEI APARTMENTS 2021
AMOEBA COMMERCIAL CENTRE 2022
HAERE HAUMARU PARK & APARTMENTS 2022



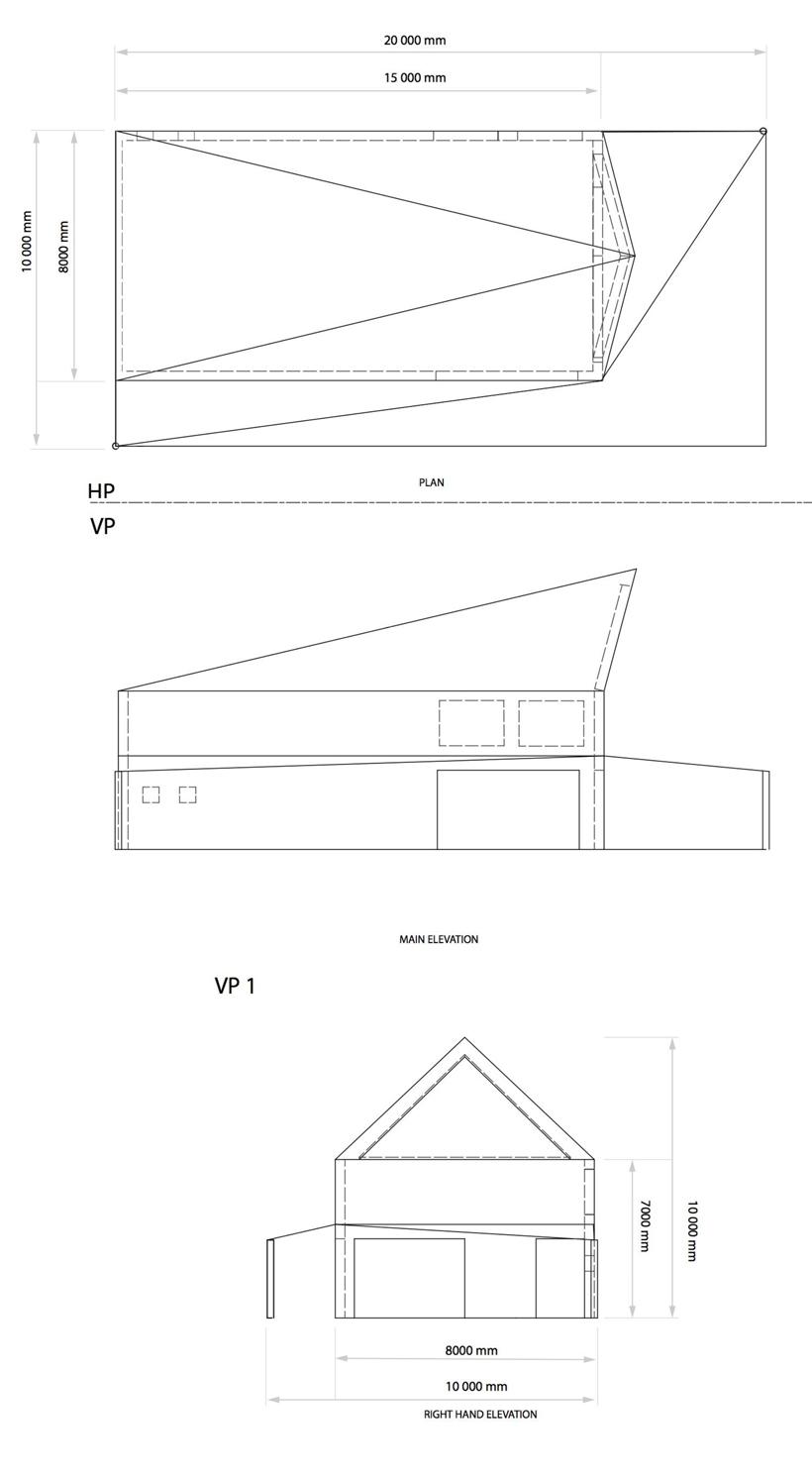
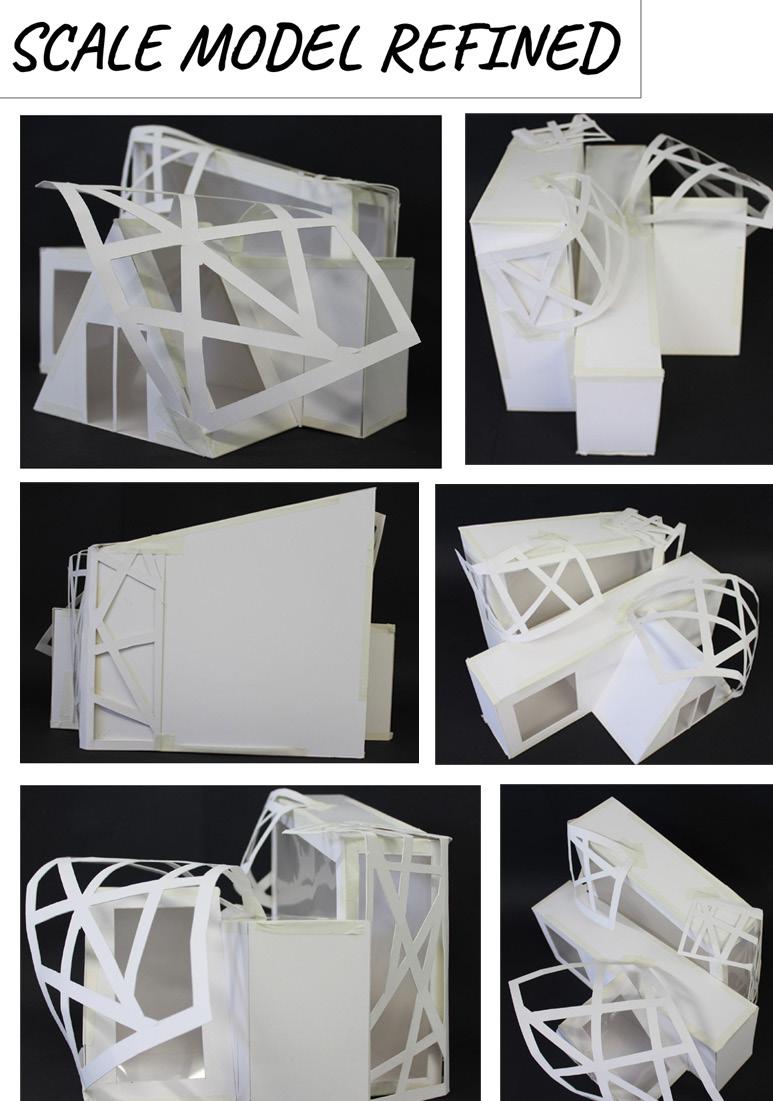



01 02 03 04 05
2019 STOP ON THE GO 2020
ORAKEI APARTMENTS 2021
AMOEBA COMMERCIAL CENTRE 2022
HAERE HAUMARU PARK & APARTMENTS 2022





Year: 2020
Location: Auckland city
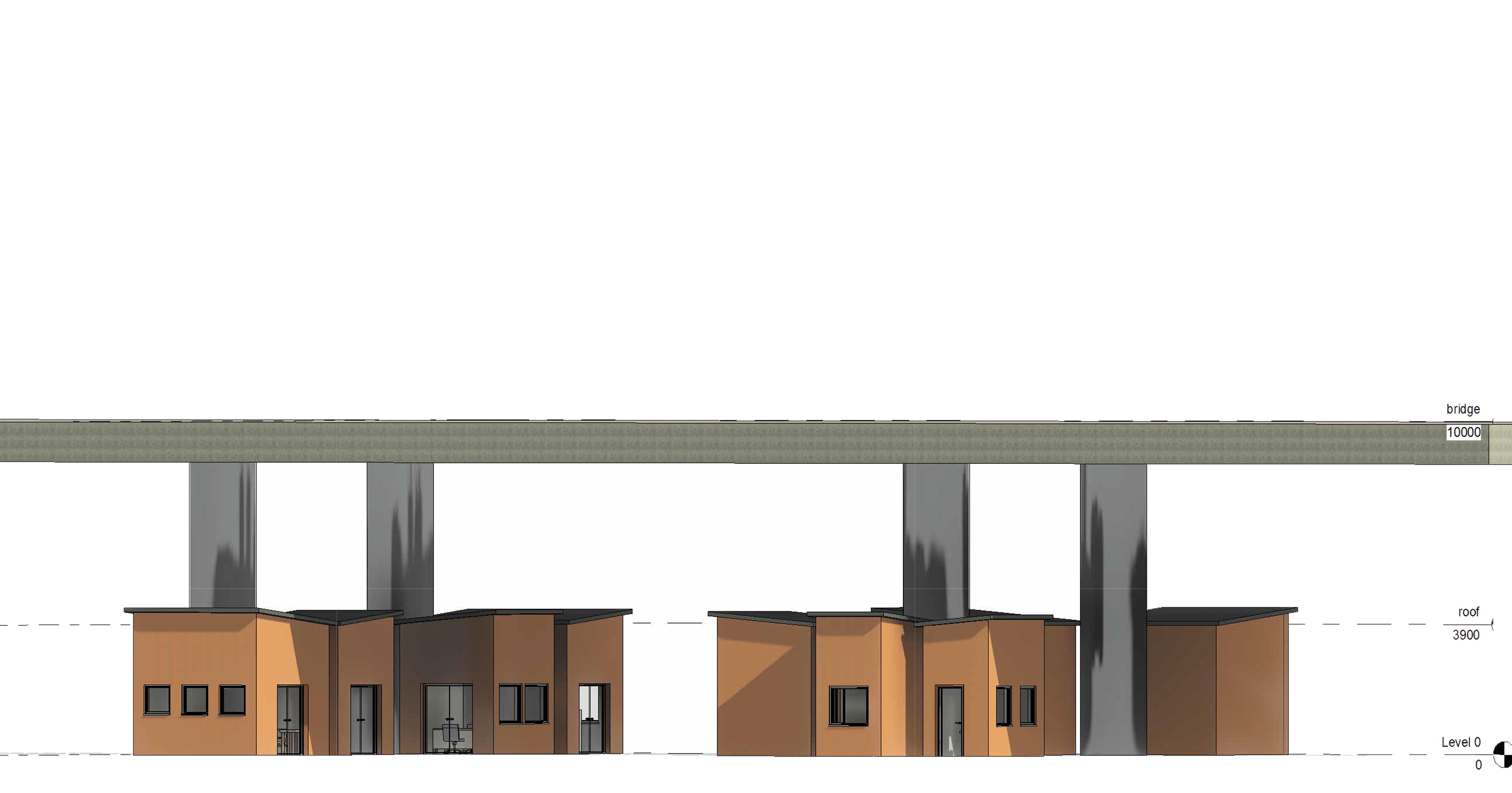
For this project we were required to create our own brief within the guidelines. STOP on the GO is located under the Victoria Park flyover and it‘s a quiet place surrounded by all these different sized cubicles. Each cubicle is different and has different intentions so you can choose the space you want. These sets of cubicles will be p laced all along the original shoreline of Auckland city. The interisting thing about these cubicles is that the are insulated
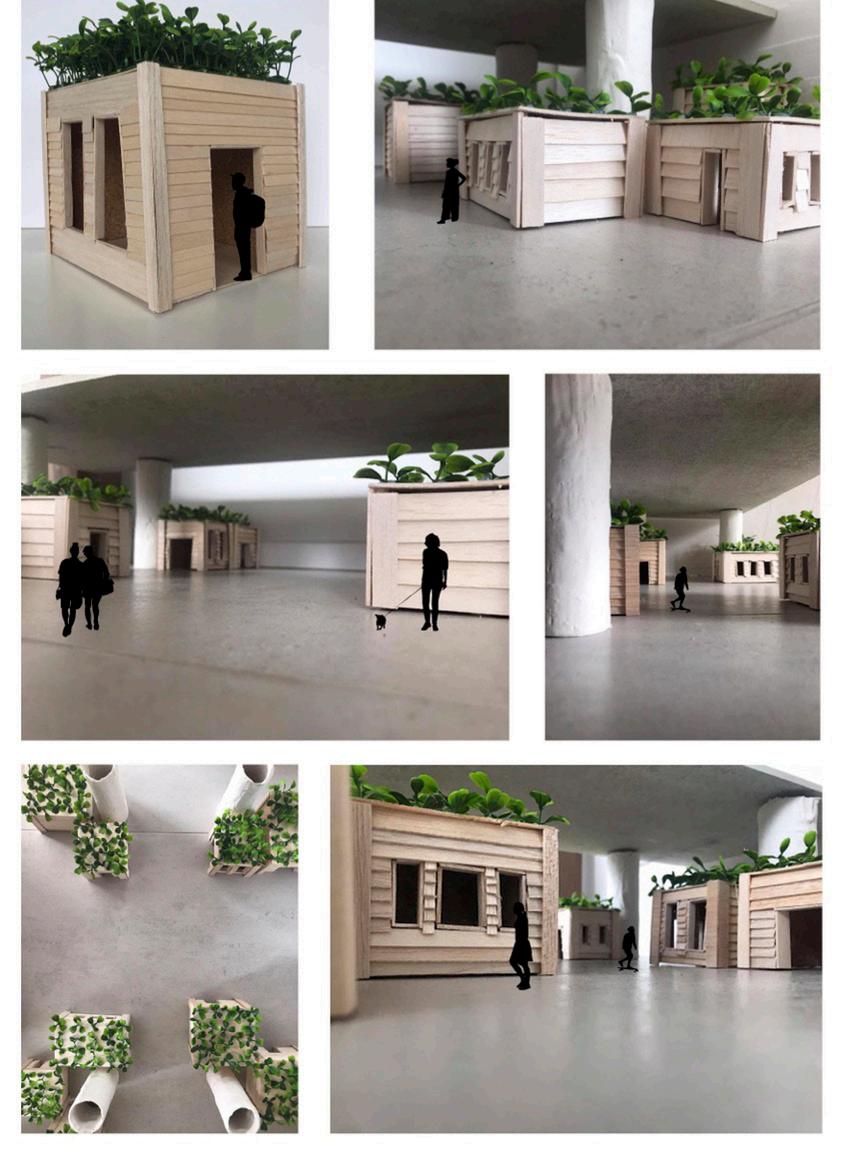

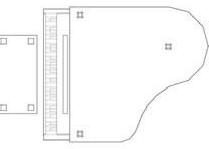

Year: 2021
Location: Orakei, Auckland
This building is located in a suburb called Orakei. We were tasked to take an origional apartment building and redesign it keeping some origional features. My original apartment was made out of concrete. This site offers a great view of the ocean and city centre as well as an open space around it to grow.I have redesigned the building and tried to keep some of the features from the original design by mostly keeping the same shape and building material.The key features in the redesign are the balconies that overlook the city/ocean, as well as the shared courtyard in the middle and underground parking.
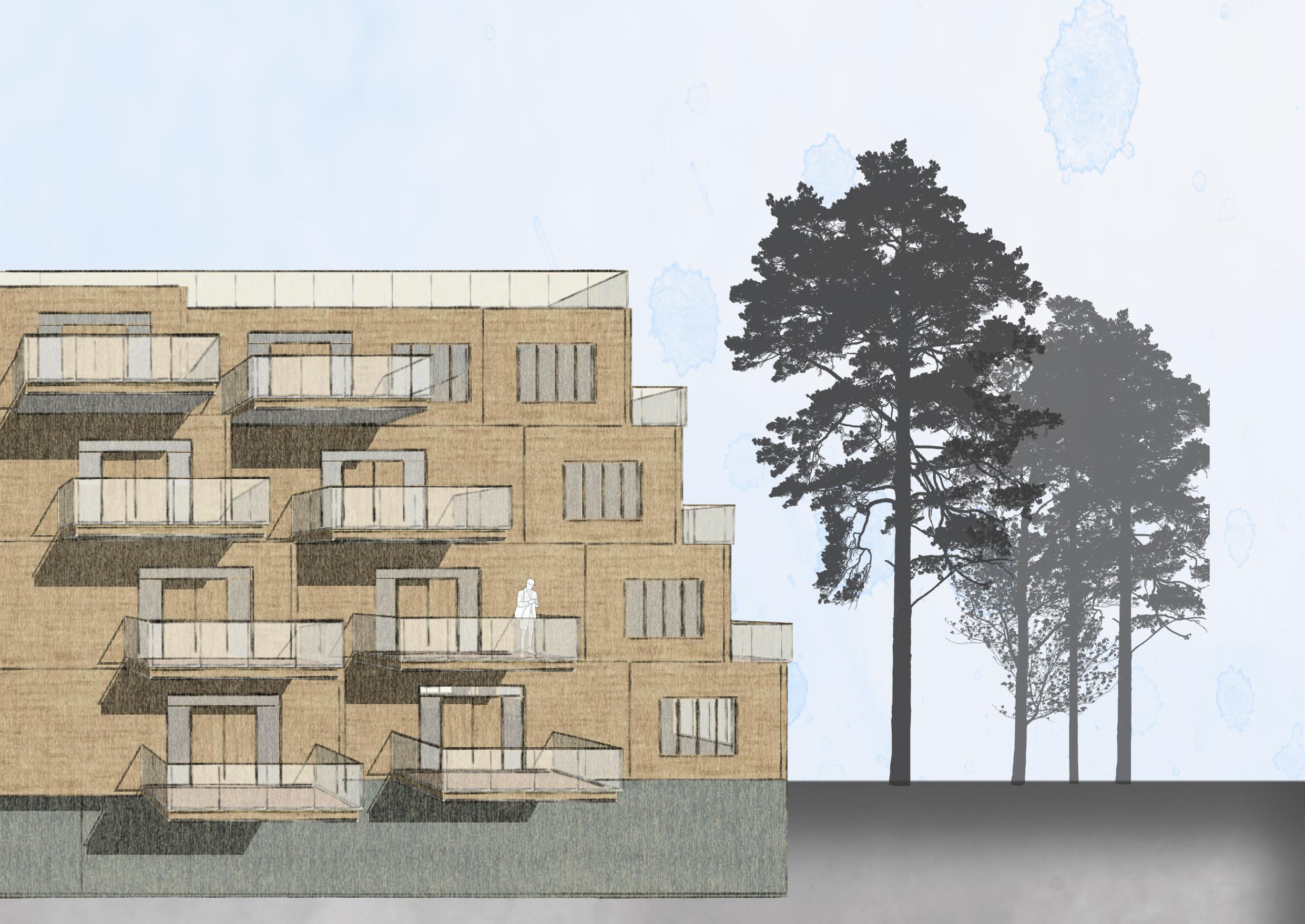

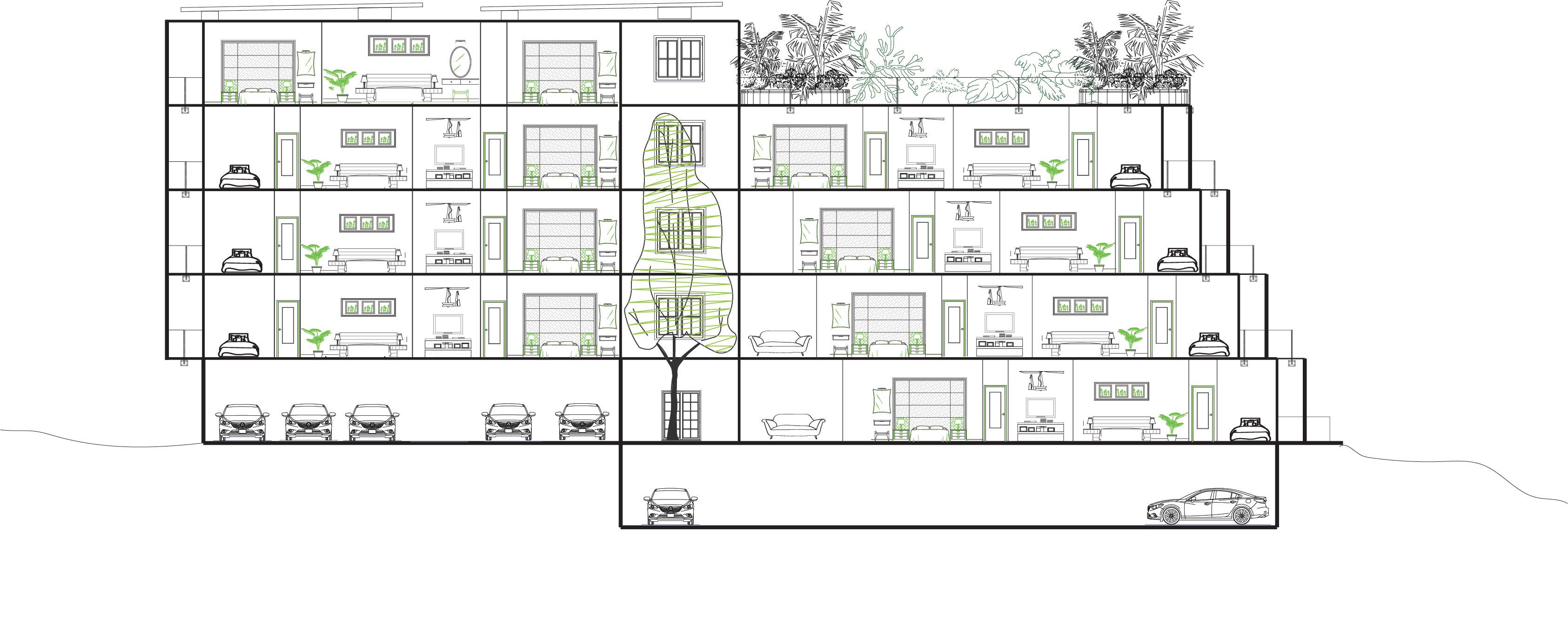
G round floor
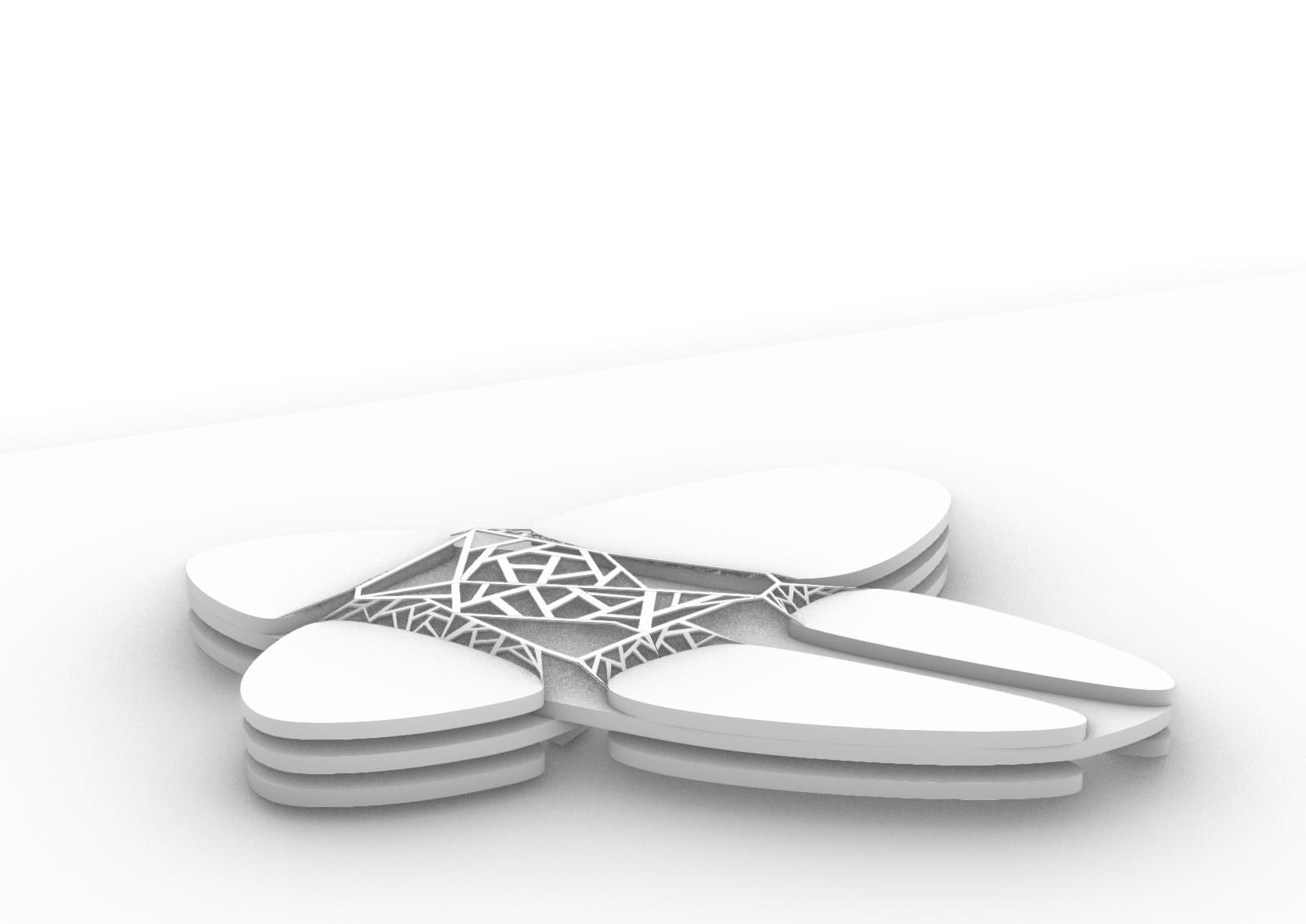
Year: 2023
Location: Avondale, Auckland
This design is a multi-use commercial centre. The project involves the construction of a commercial building that reinvents the Avondale area while still maintaining its historical aspects, including a market and an art park. this site is located in Avondale. This design follows the design principles of Kainga ora, Whenua ora, Waka ora together making a sustainable multi user commercial centre. this building will be make up of 6 floors that are similarly shaped and are all different sizes and of another. the different cells of the building will be connected with many walkways. there Whau river is also going to be continued throughout the site. This site will include activities such as shops, restaurants, food court, arcade, bowling, office spaces, playgrounds, walkways, movies, outdoor seating, roof top garden, a market and an art park. On and outside of the building will be surround with native plants to the area. There will be rooftop solar panels and a water recycling system.


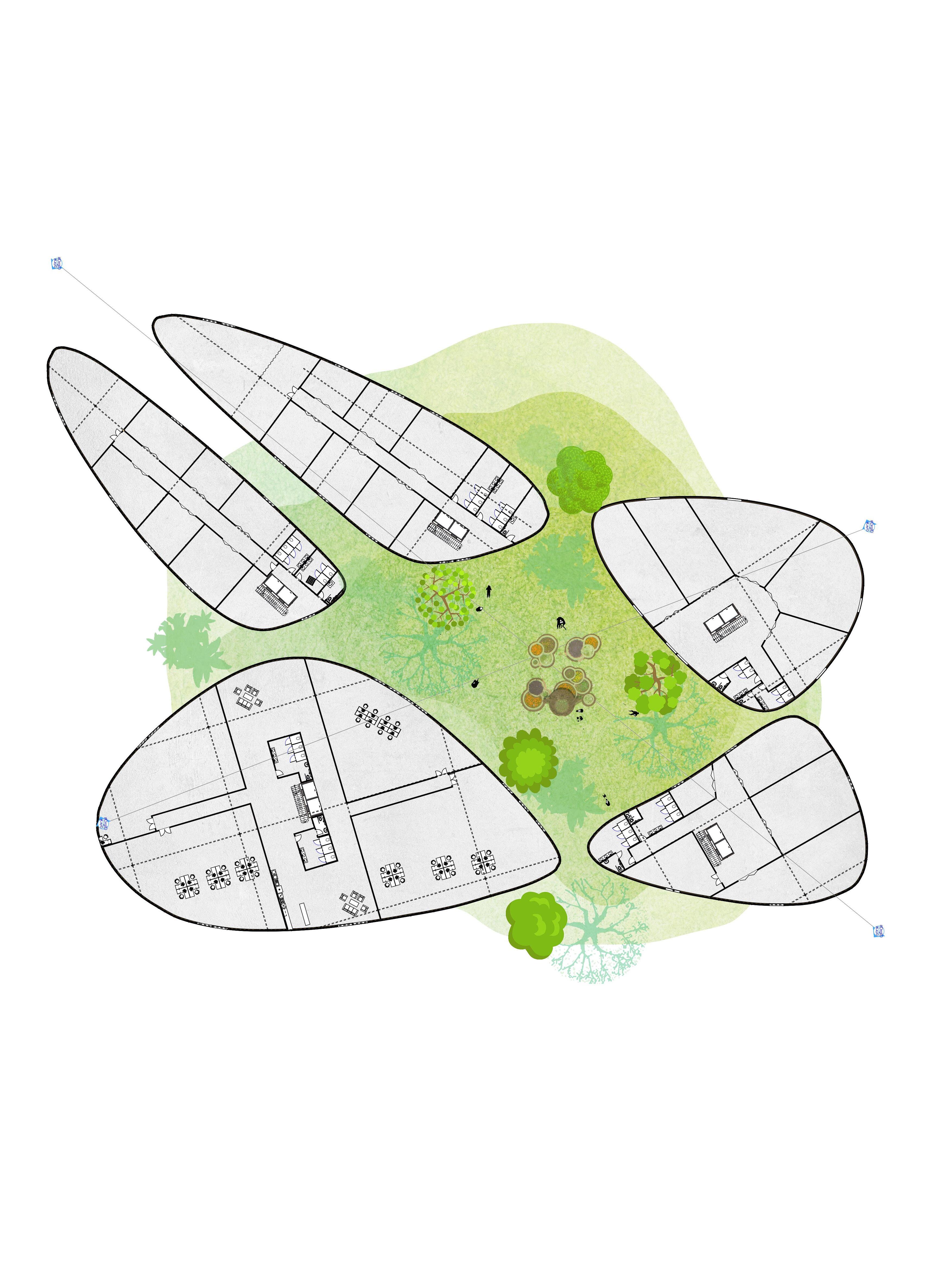
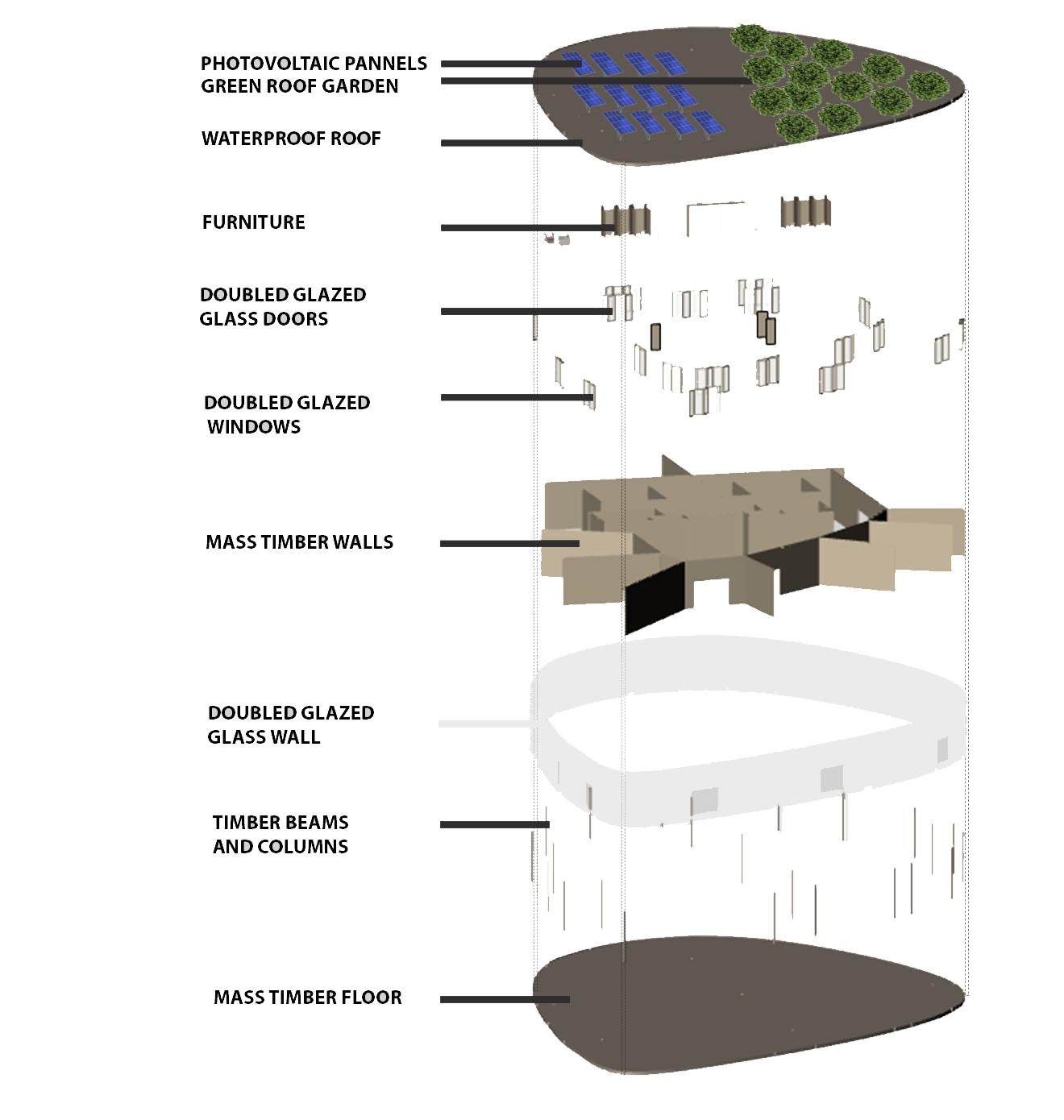
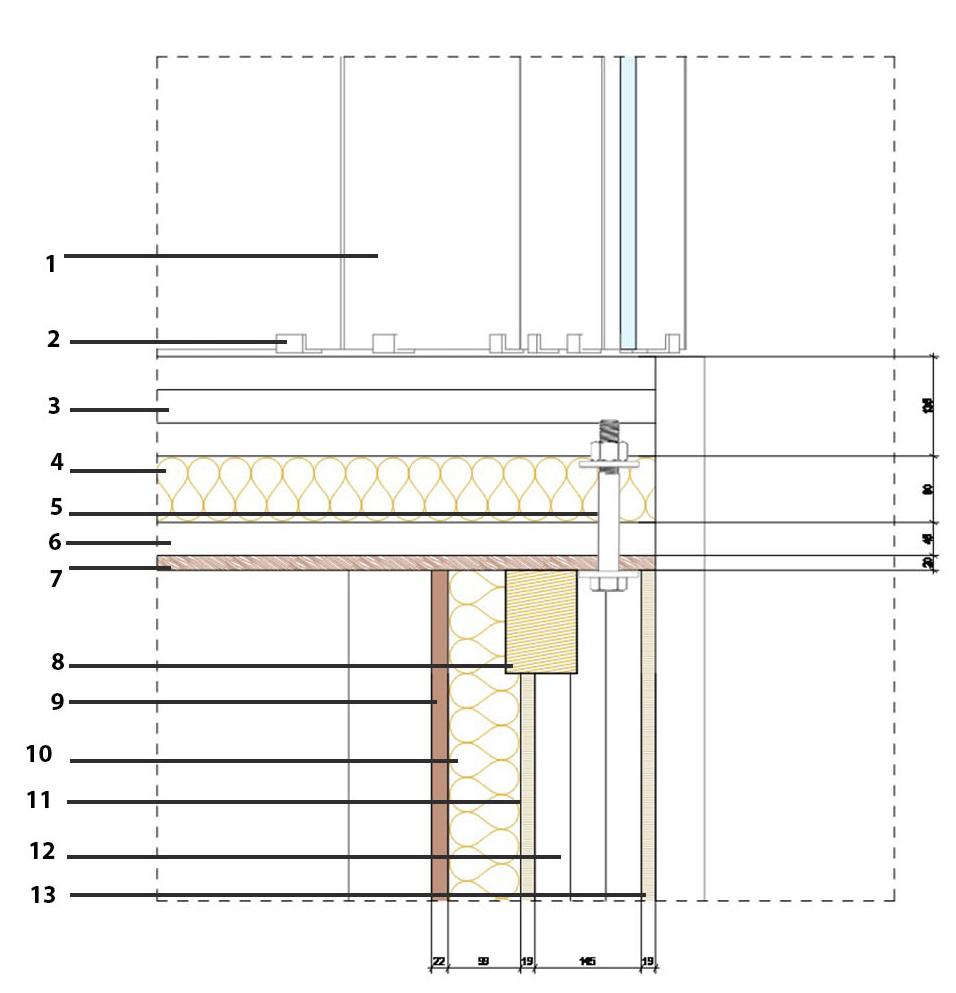



Year: 2023
Location: Rotorua
The purpose of this project was to create a sanctuary in an abandoned building in Rotorua’s inner city. The goal of my project was to rekindle the relationship between Rotorua’s community and the city. A generous ground floor park and apartments on the first and second floors have been combined to create a safe, welcoming community space. Cork is used to insulate the entire building, as well as to construct the pods and seating areas that surround it.

