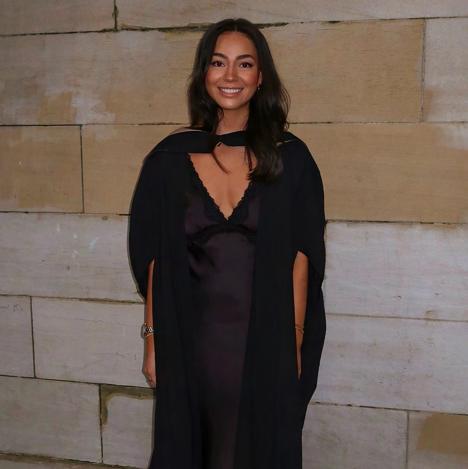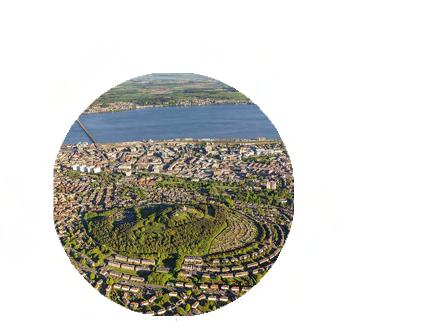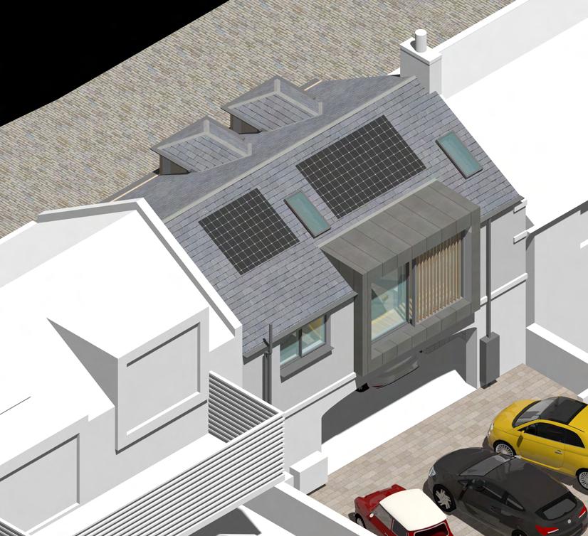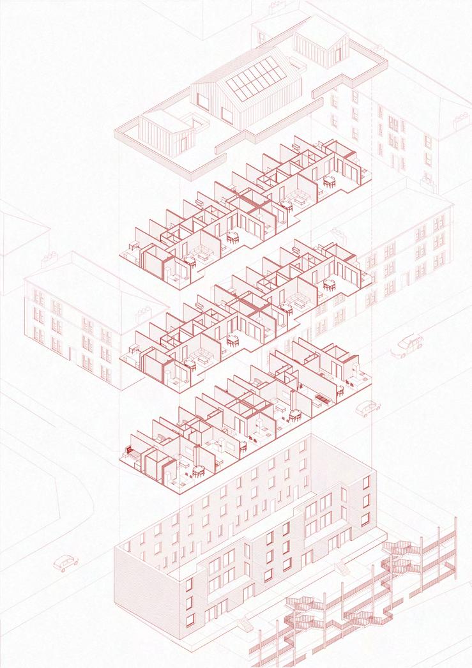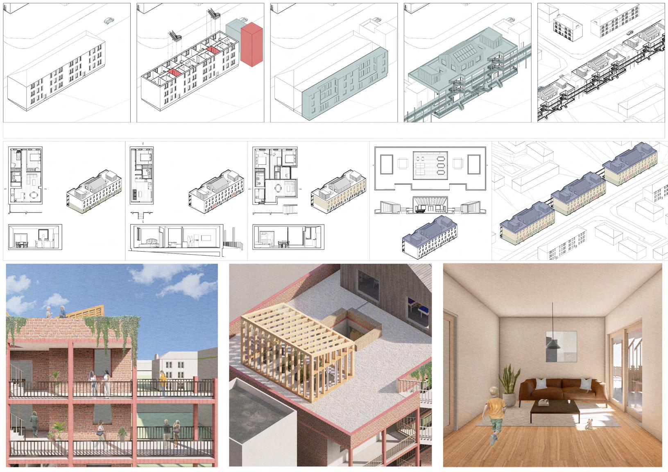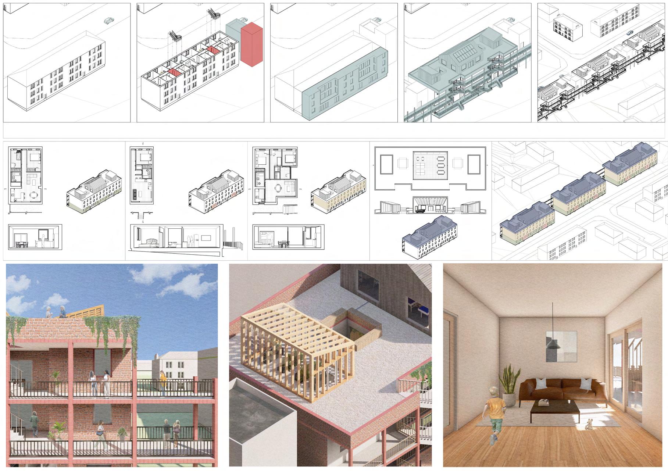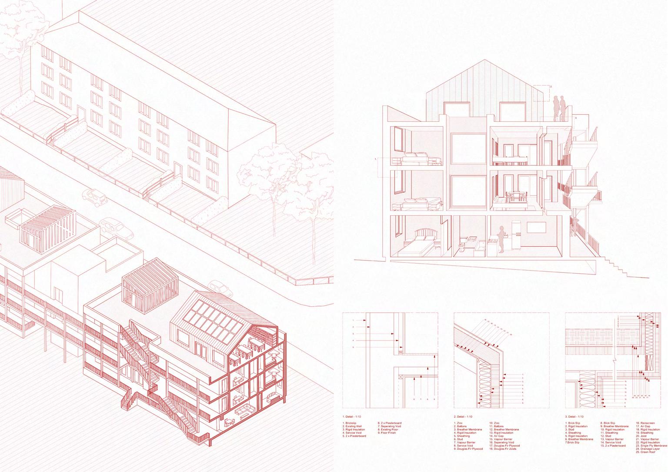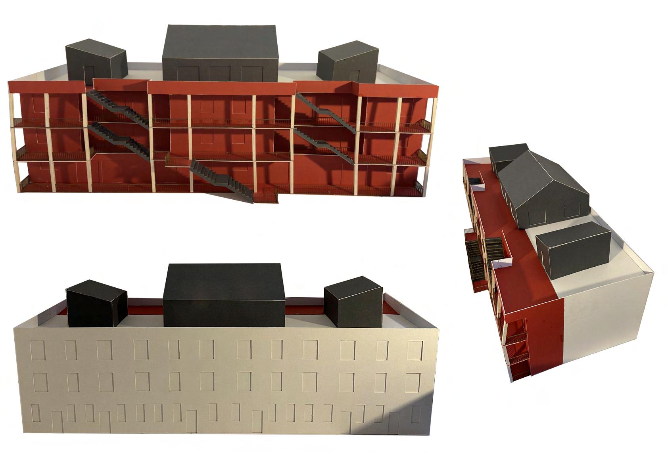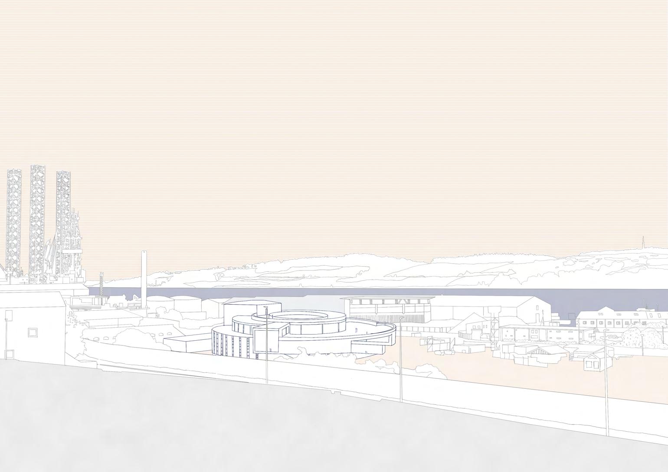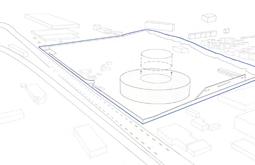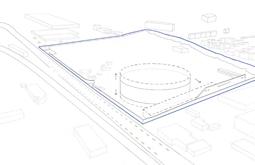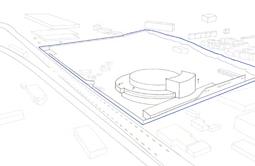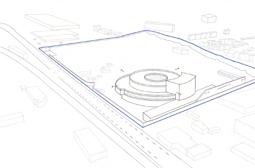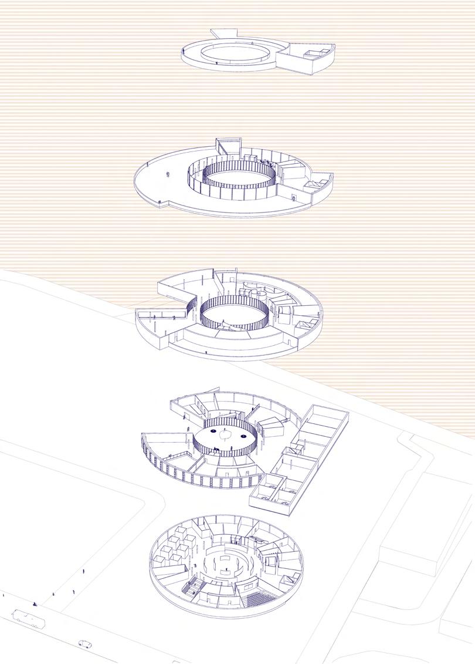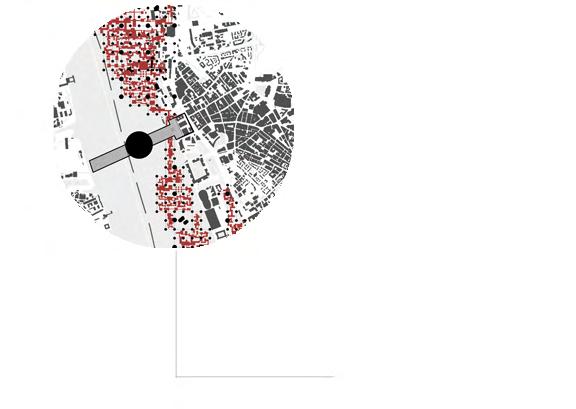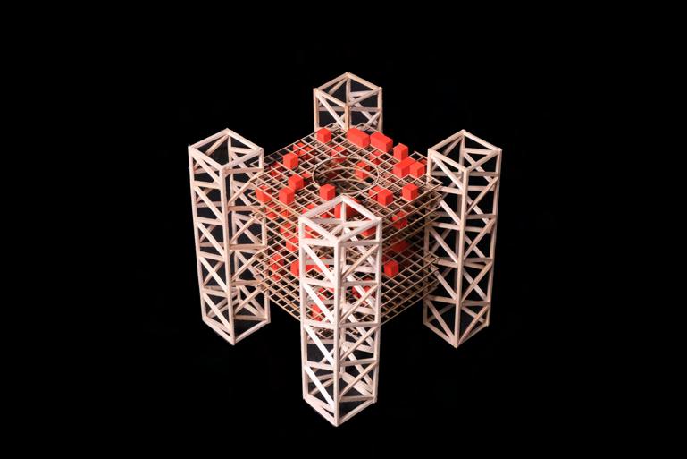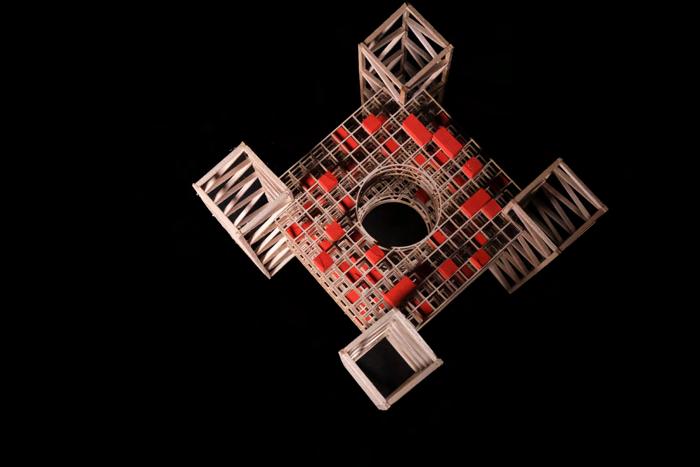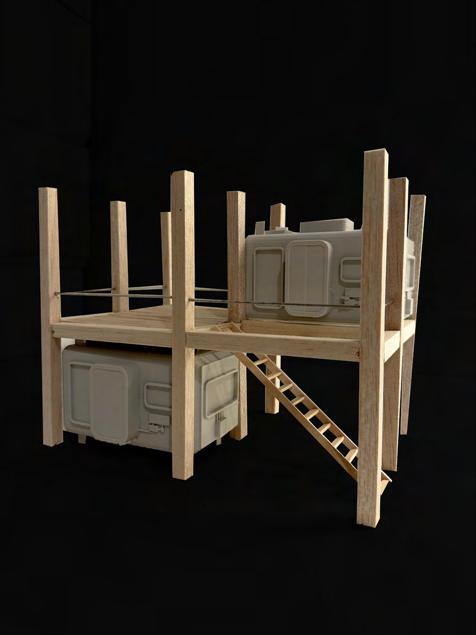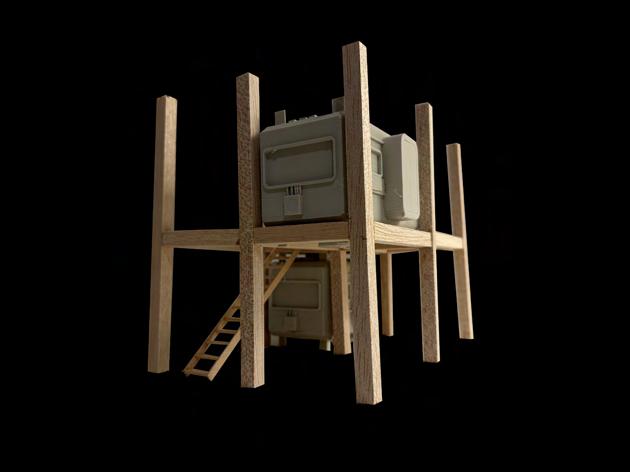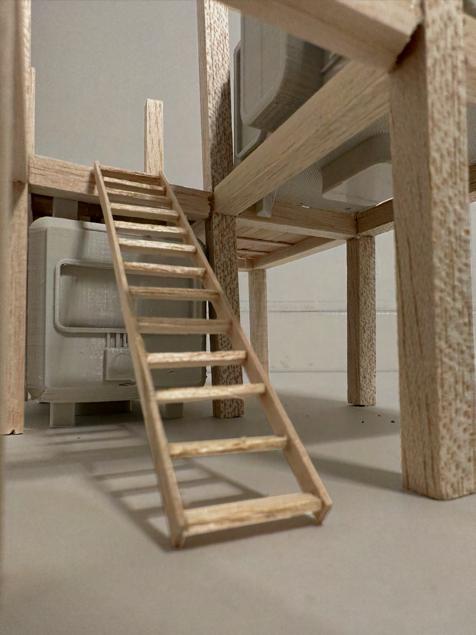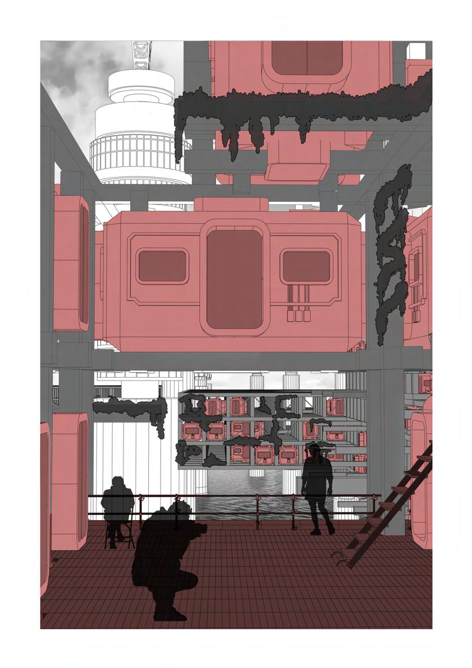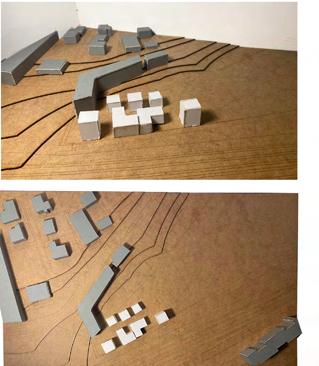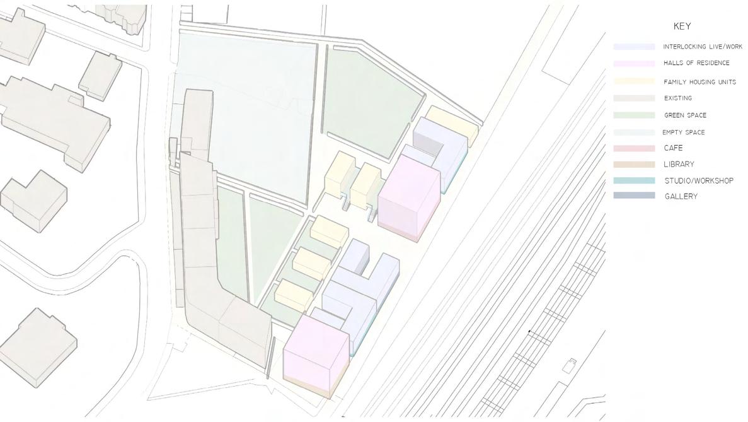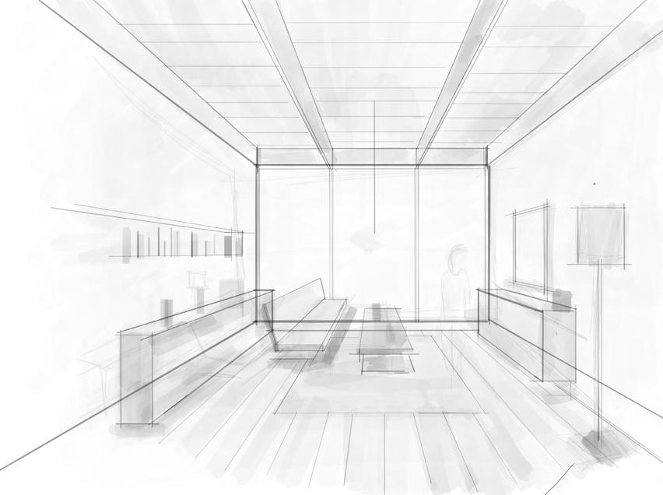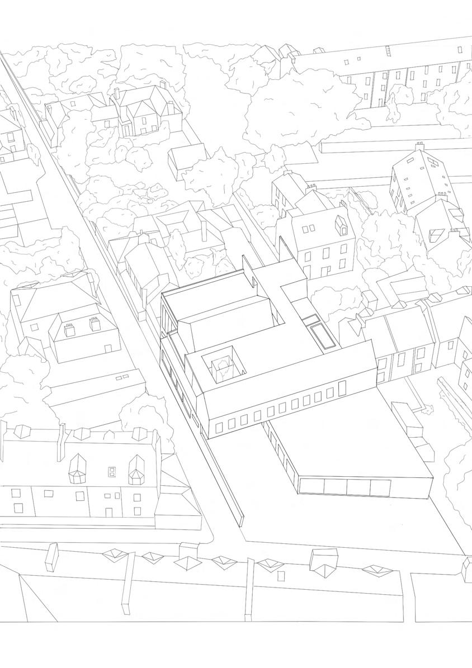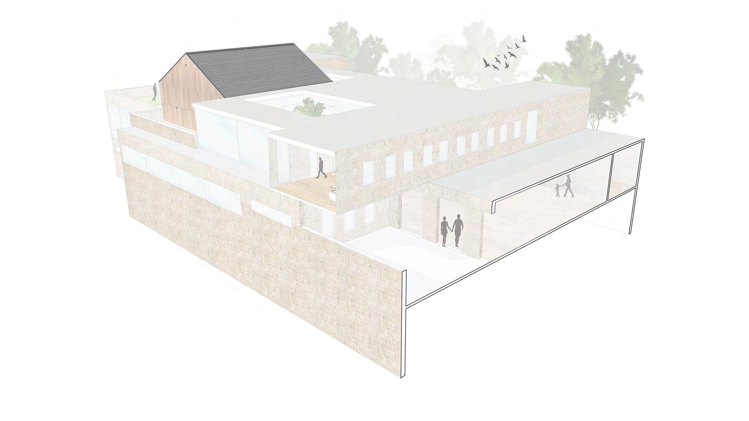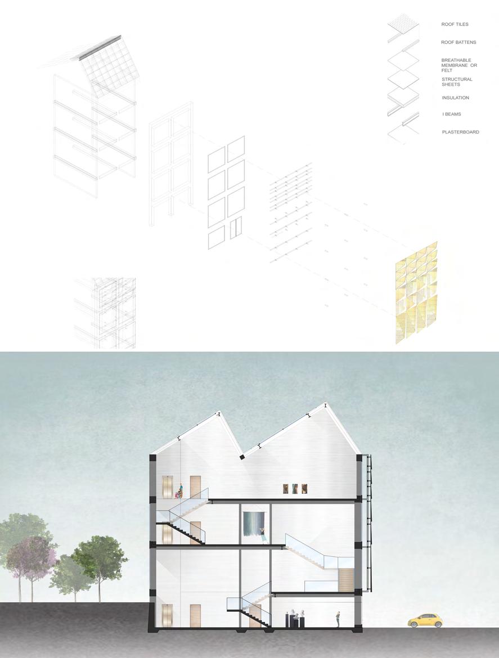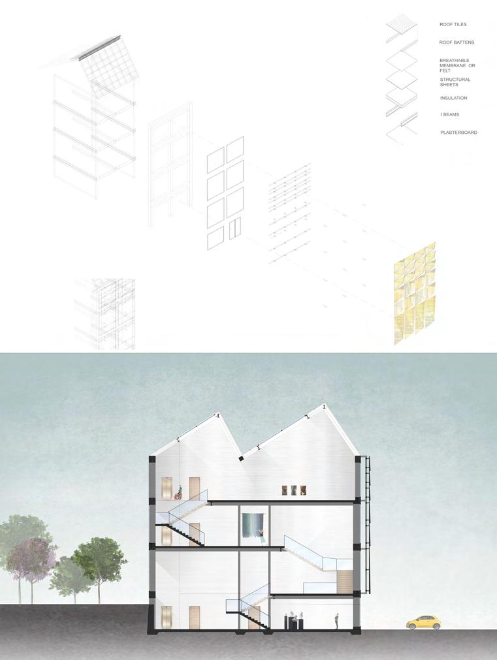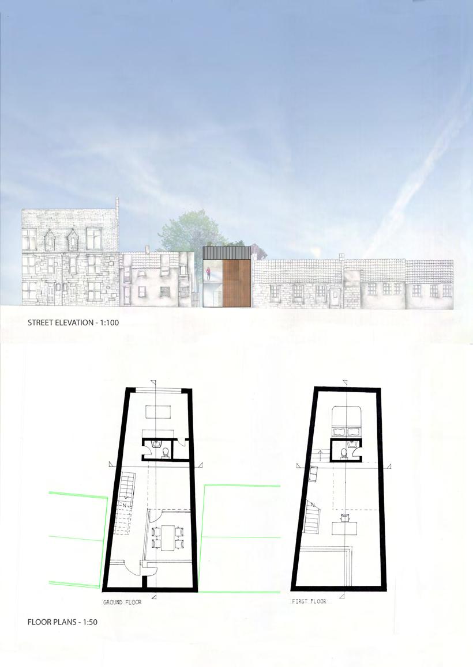PORTFOLIO
Caitlin Gray
Part II Architectural Assistant
About me
As an architectural designer, I find joy in balancing creativity and practicality, blending innovative ideas with functional solutions. My passion lies in creating spaces that not only meet the needs of their users but also inspire and connect with their surroundings.
Beyond architecture, I enjoy exploring new cities, photography and time outdoors. Experiencing new places and cultures inspires my approach to design, while being in nature helps me reset and find fresh perspectives. I’m always looking for ways to bring these experiences into my work to create thoughtful and meaningful spaces.
WORK IN PRACTICE | PART ONE / 04 - 12
YEAR FIVE | SERENDIPITY IN SOCIETY / 14 - 18
YEAR FOUR | INTERNATIONAL MUSEUM OF DUNDEE / 19 - 21
YEAR FOUR | ANTI-GENTRIFICATION / 22 - 25
YEAR THREE / 27 - 34
YEAR TWO / 35 - 36
YEAR ONE / 37
During my time in practice, I worked on various residential projects which provided invaluable hands on experience in the architectural process, from initial concept to final delivery. Collaborating closely with the senior architect, I gained a deep understanding of real world project constraints, client interactions and site visits. This role honed my attention to detail, problem solving skills and ability to balance creativity with practical solutions, laying a solid foundation for my progression in the architectural field.
The following projects demonstrate a segment of the work I had completed during my time in practice.
Location: Longforgan, Dundee
Year: Summer 2023 - Summer 2024
Practice: Atelier-M
DUNDEE
Outline Specification
Woodside Terrace
Roof
Sundries
Rainwater
Wall
Defined
Windows Windows
External
Front Elevation (South)
Elevation (North) 1:100
PART TWO
‘SERENDIPITY IN SOCIETY’
INTEGRATING THIRD SPACES INTO SOCIAL HOUSING
The following proposal provides a solution for substandard spatial regulations in social housing, advocating for more generous standards and putting an emphasis on the social aspect of social housing. Moreover, integrating third spaces within the residential block to actively adpot and encourage community interaction among Stobswell West residents.
Location: Stobswell West, Dundee
Year: Autumn 2023 - Spring 2024
School: University of Dundee
EXPLODED AXONOMETRIC OF PROPOSED RETROFIT
Recreational Pavillion
Shared Amenity Block
Communal Balconies Greenhouse
Communal Roof Terrace
EXTERNAL RENDER OF SOCIAL BALCONIES
EXTERNAL ISOMETRIC VIEW OF SOCIAL BALCONIES INTERNAL RENDER OF LIVING SPACE
DESIGN MOVES
FRONT ELEVATION
BACK ELEVATION
ISOMETRIC VIEW
INTEGRATED DESIGN
‘THE INTERNATIONAL MUSEUM OF DUNDEE’ AN ORNAMENT IN THE CITY
The following project will aim to provide Dundee with an exciting, new, multipurpose leisure facility which represents itself as an ornament to the city.
The international museum of Dundee will captivate visitors with visuals and objects that tell the stories of Dundee and celebrates the city of discovery. The concept behind the proposal is reinvention, transforming and bringing life back to the abandoned postindustrial site of the former Dundee gasworks.
Location: Dundee
Year: Winter 2022
School: University of Dundee
ARIEL VIEW OF PROPOSAL IN CONTEXT
‘ANTI GENTRIFICATION’
AN ACT OF URBAN RESISTANCE IN AN AGE OF CLIMATE CATASTROPHE
This project exists within a wider studio group ‘UNIVERSE’ which aims to imagine how a city like Liverpool may become a universal city which works for the masses.
This project seeks to criticise the current planning failures within Liverpool and across the country which have priced those who live and work within their respective cities out in the hopes of financial investment. In this search for outside investment our cities have become extremely ill prepared for any sort of crisis it may find itself in.
Location: Liverpool
Year: Spring 2023
School: University of Dundee
NOLLI PLAN OF SCHEME
PHYSICAL MODELLING
The following models were constructed to assist in demonstrating the way the ‘living pods’ sit within the grid.
Pods are lifted into position using cranes and can be easily lifted out of place and moved, this makes moving locations incredibly easy and stress free. By having each pod take the same form externally we remove the heiracrchy of value which is placed upon our current real estate. The form of the pods interior is instead dictated by the individual user of families needs instead of the market.
PART ONE
Location: Dundee
Year: Autumn 2020
School: University of Dundee
INTEGRATE, CONNECT AND RECLAIM THE CITY
PROJECT
Study an urban context and develop design proposals, from inception to scheme design. The brief was based around urban housing typologies, in which I developed two. A live/work unit and student accomodation block.
PURPOSE
To develop a better understanding of urban design and how to address the issues within a given context.
SOUTH ELEVATION
INITIAL MASSING
DEVELOPED MASSING
POTENTIAL SITES
CHOSEN SITE
‘SANCTUARY IN THE CITY’
AN OASIS OF SERENITY
The following project focuses on designing for mental and physical wellbeing in Dundee, Scotland. The aim of the project being to create a sanctuary in the city which feels like a home away from home, providing a sense of community and safety in a time of great uncertainty.
Location: Dundee
Year: Spring 2021
School: University of Dundee
DUNDEE | CITY SCALE 1:1250
PERSPECTIVE SKETCH | WESTFIELD PLACE WITH BUILDING PROPOSAL
COUNCILING ROOM SKETCH VISUALISTAION
PROJECT
Explore, conceive, develop and demonstrate life enhancing design proposals for urban spaces and community architecture which enable medical professionals, social groups and the public to work towards the common goal of improving the health, wellbeing and outlook of society.
PURPOSE
To use this project as a vehicle for both the exploration of ideas, and ultimately evidencing knowledge and understanding of integrated holistic building design.
The scheme is centred around four key themes which tackle different elements of mental health, as you can suffer both physically and mentally. These include wellbeing, fitness, social and calm. Taking these into consideration the proposal is incredibly versatile in the variety of facilities provided and through the architectural language of the scheme.
By creating a space suitable for people from all walks of life, the proposal enables the integration of several generations and promotes social inclusion. The need for a wellbeing centre in Dundee is evidant more now than ever due to the toll the pandemic has had on society’s mental health as a collective.
CUTAWAY AXONOMETRIC
WEST SECTION
