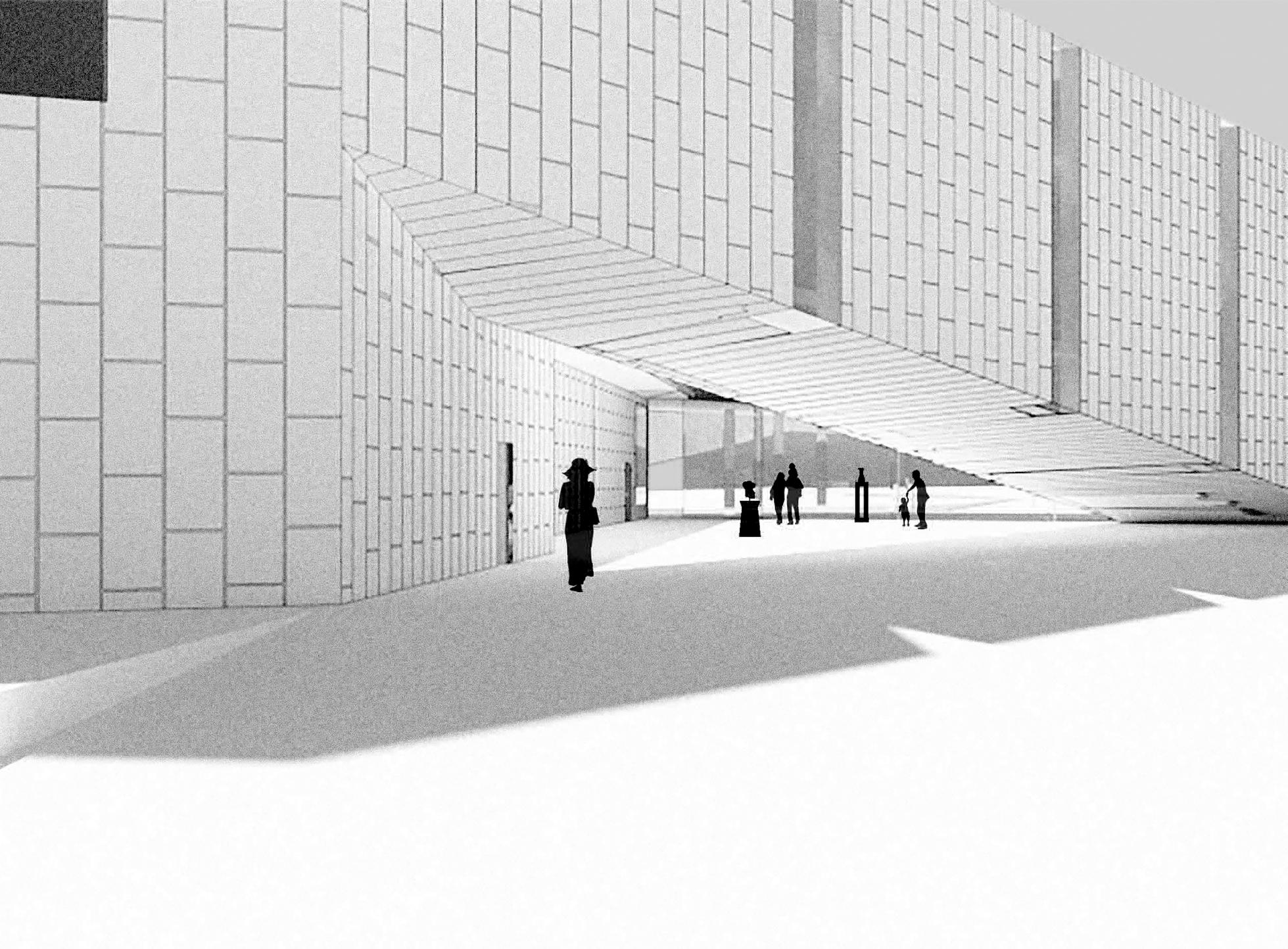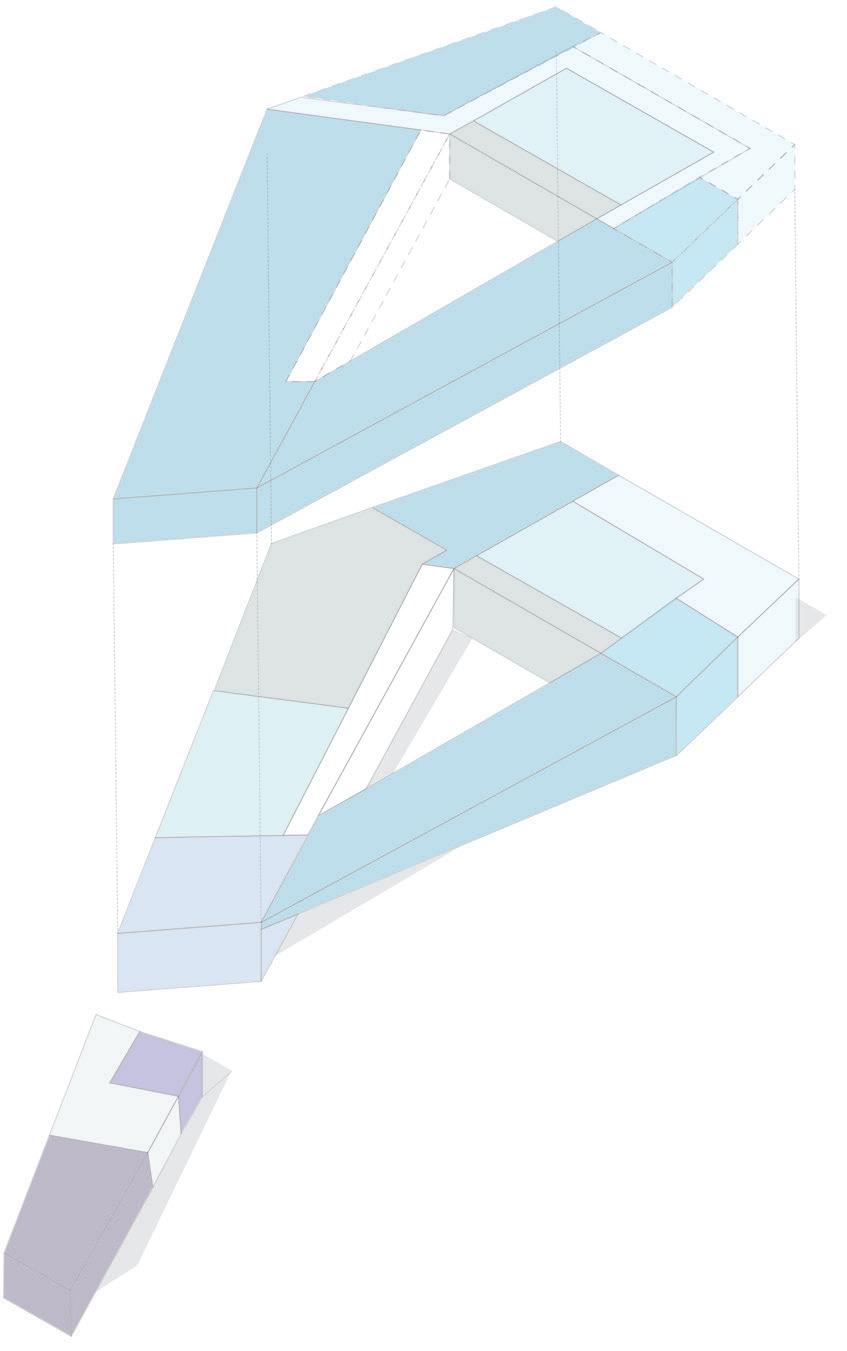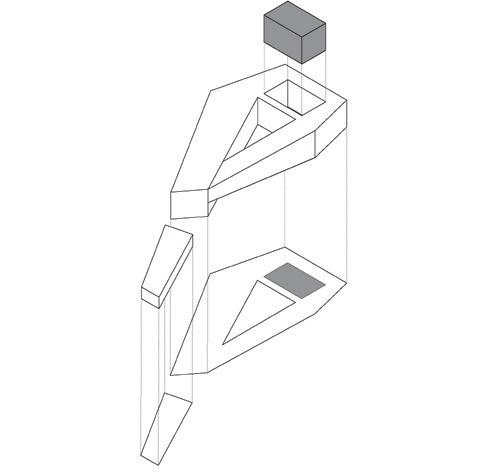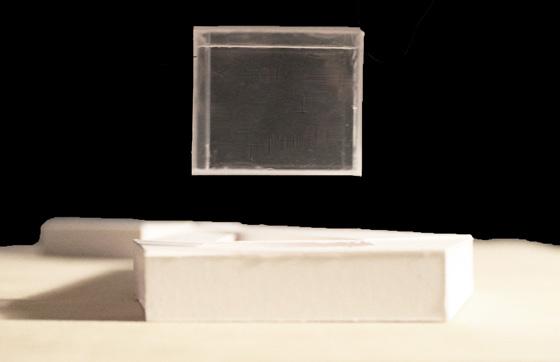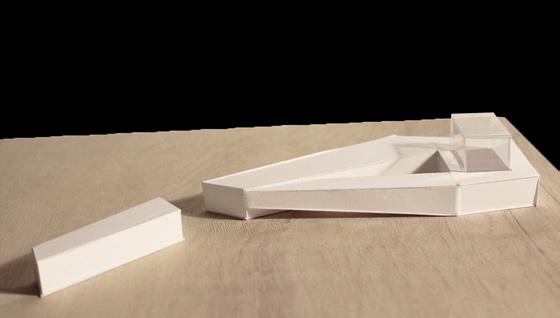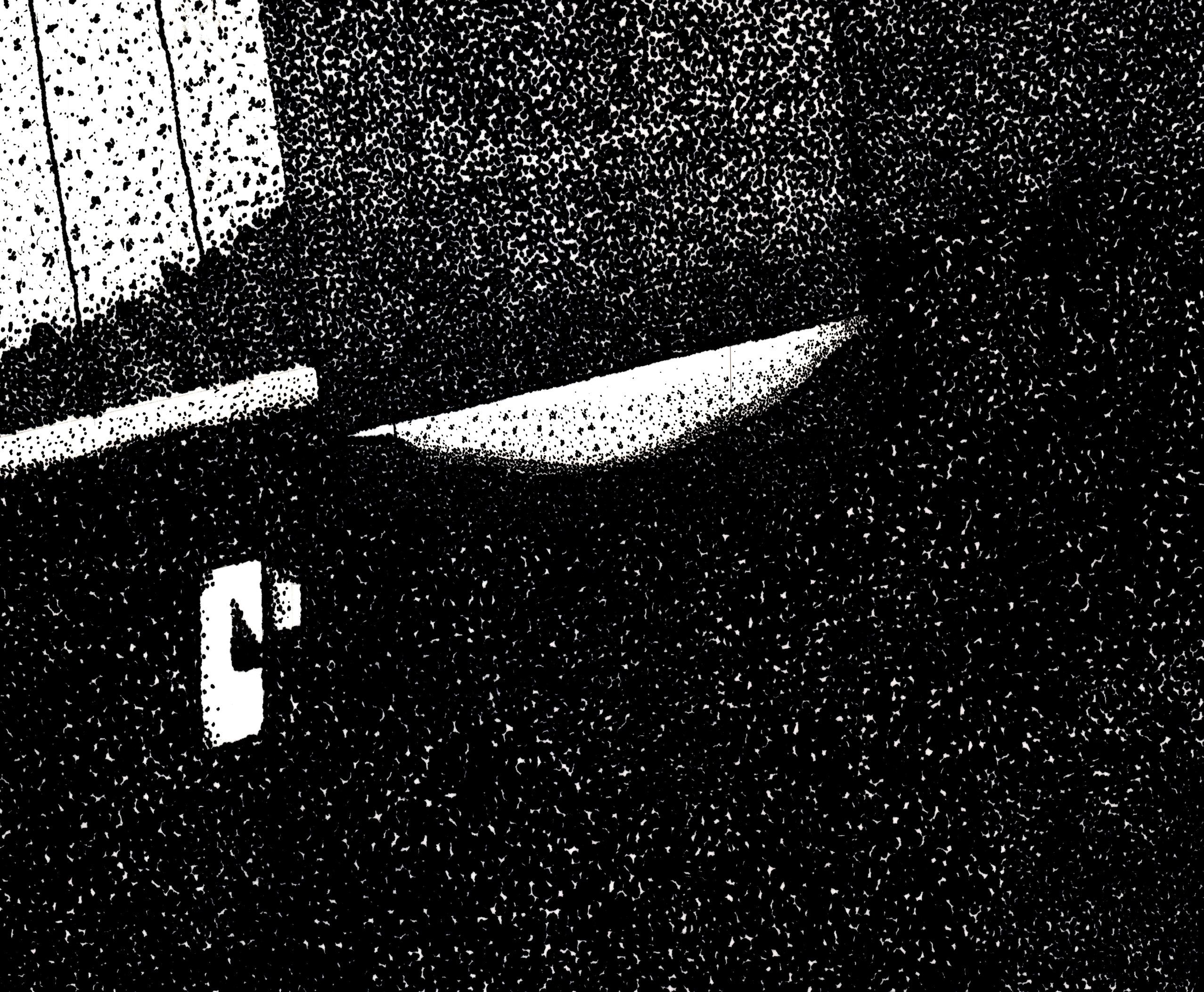
C aileigh T reash
s ele CT ed U ndergrad U aT e W orks 2021-2023
e
Bachelor of Arts in Architecture, May 2023
Minor in History, May 2023
Clemson University, South Carolina
r elevan T e xperien C e
Architectural Designer, CRGA Design, June 2023Architectural Summer Intern, Niles Bolton Associates, May-August 2022
a CT ivi T ies
American Institute of Architects Students, September 2019-May 2023
Graphics Chair, Clemson University AIAS, May 2021-May 2022
Co-Vice President, Clemson University AIAS, May 2022-May 2023
American Institute fo Architects, Associate AIA, July 2024 - Curernt
h onors
Academic All-State Michigan, Volleyball, 2018
Excellence in Architecture Forest Hills Central High School, 2019
Dean’s List Clemson University, Fall 2019
President’s List Clemson University, Spring 2020
President’s List Clemson University, Spring 2021
President’s List Clemson University, Fall 2021
Dean’s List Clemson University, Spring 2022
President’s List Clemson University, Fall 2022
President’s List Clemson University, Spring 2023
Architecture defines the world around us. The way we live, work, and play is all defined by how the built environment interacts with nature. As designers, our job is to help influence and reflect this relationship. The way we view others is shaped through architecture; it is important to understand the impact our designs have on the environment and people. Architecture is culture creating. Architecture has been ingrained into me from a young age. Growing up moving around a lot, architecture showed me the power it has to define a place. The way architecture is designed in Central Texas is different from in Minnesota. The designs reflect and adapt to the environment. Travels to new places always included walking around studying and critiquing the different architecture. Different cultures have made an impact on the way architecture is designed. The built and unbuilt environment had an impact on me from the beginning.
For as long as I can remember I have wanted to be an architect. The ability to influence how the built environment interacts with the world around me is what attracted me to study architecture. The importance architecture has on how the world works is unique to the field. No other field of study has such an immediate impact on society as architecture. From birth architecture influences how a person interacts and sees people, culture, and society. The impact and importance of architecture is what drew me to want to study and work in the field. Being able to change or help shape people’s view of the world for the better is why I want to be an architect.
06 s igh T l ines
16
i n T ergeneraT ional
C omm U ni T y
26 p U bli C h o U se
34
p o W erho U se
42
C ay C e a r T C en T er
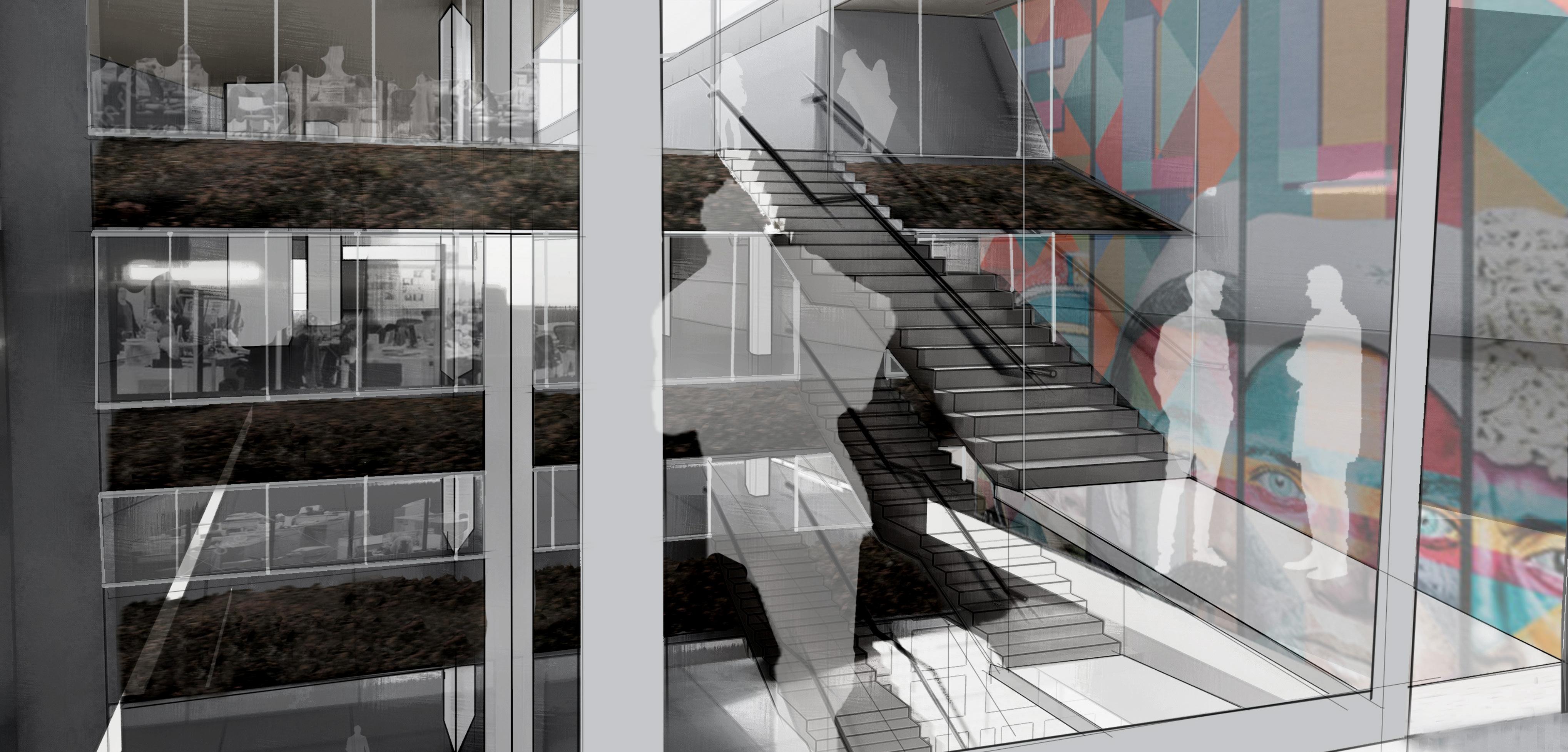
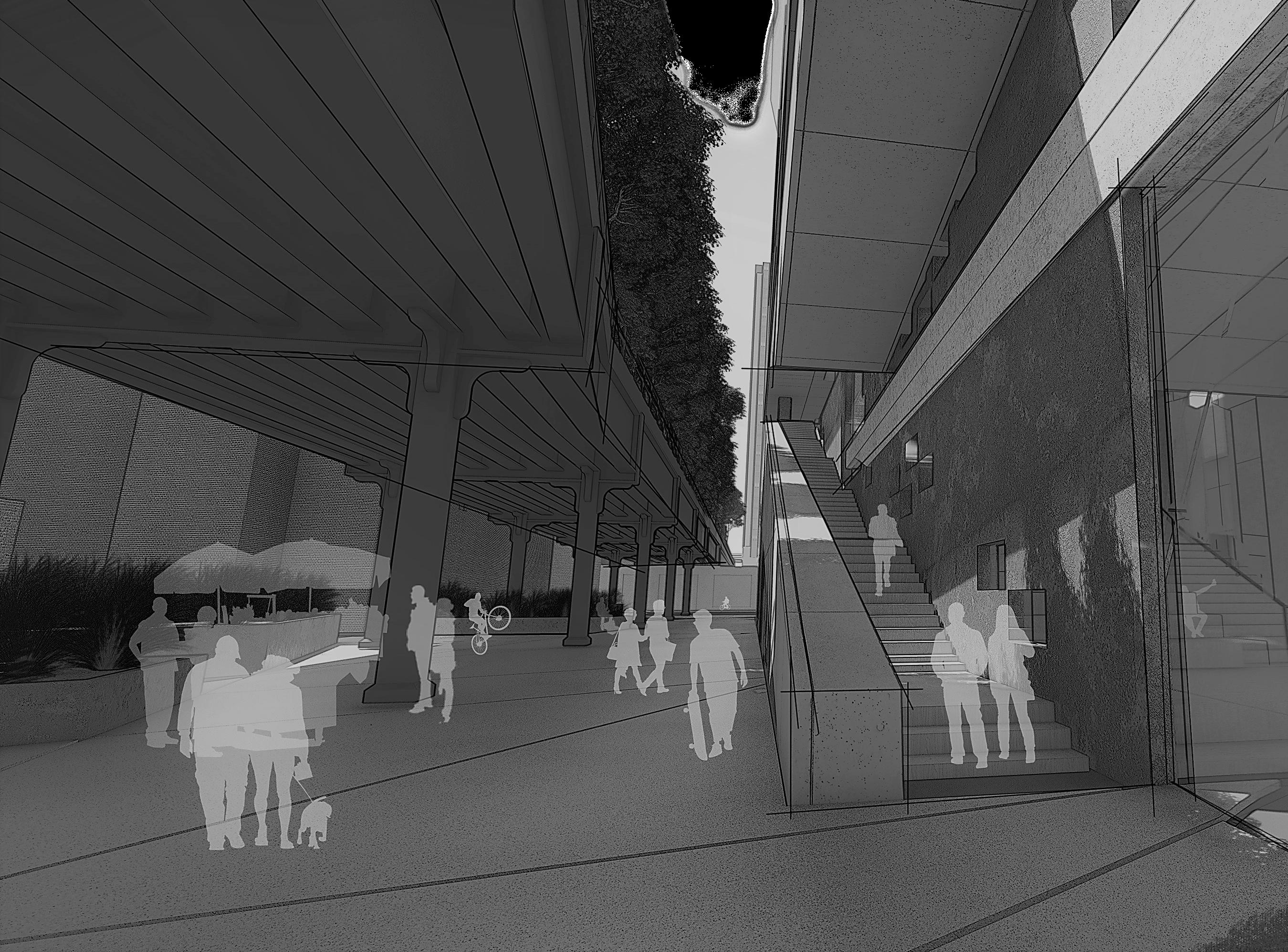

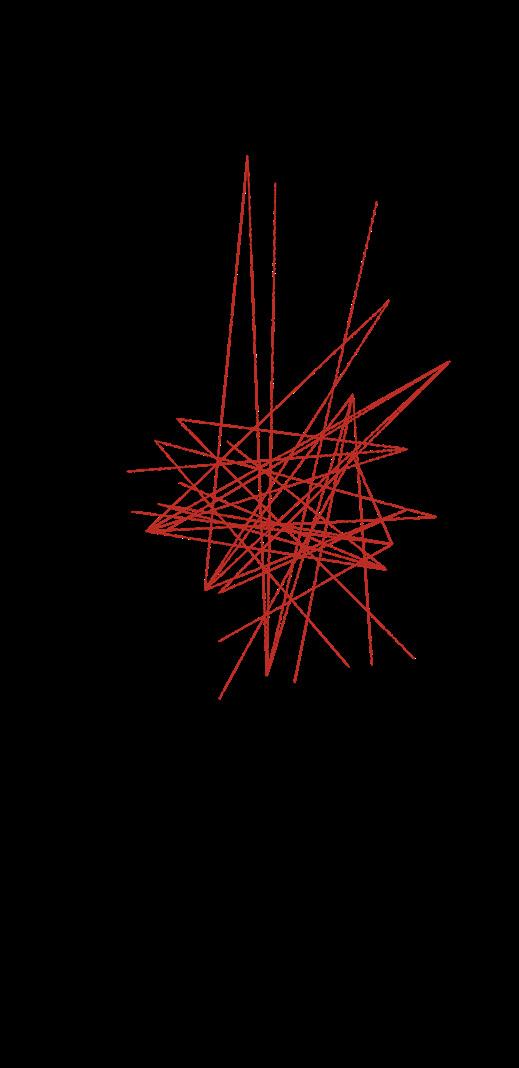
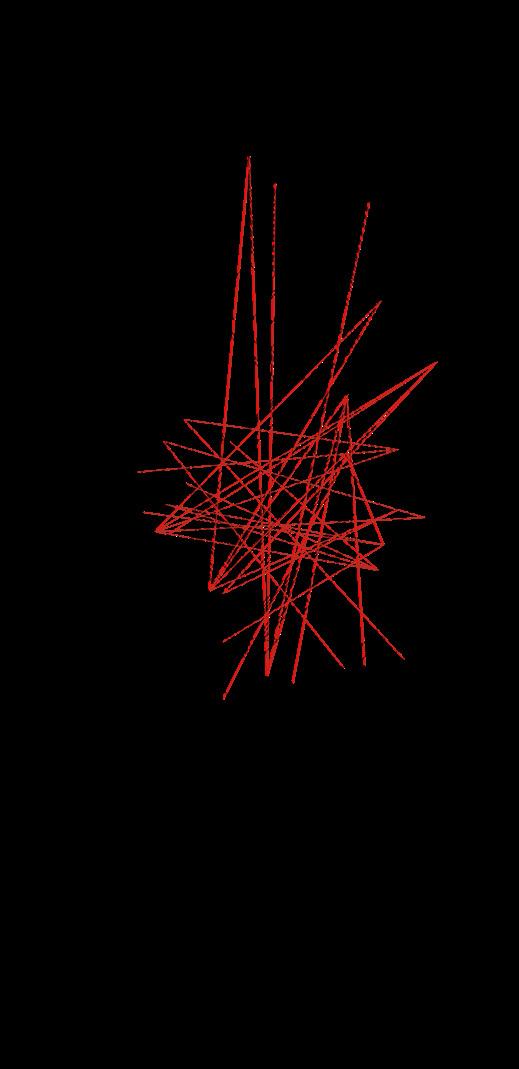
Located on 10th Avenue between 26th and 27th Street, our design for an office space uses the existing area’s site lines and the idea of raising the street to elevate and reflect the West Chelsea District. Inside the building, geometric floor plates are created using the site lines—initially designed in sections. The sections were booleaned to create the form. This first process created the initial massing for the building. The floor plates and solid exterior moments were created to form the final building design through more process. The core poché, formed using site lines, shifts as it runs up the building. The public plaza, created using the same site lines found in the building, provides a space for rest and play—plants found in the plaza are found on the High Line.

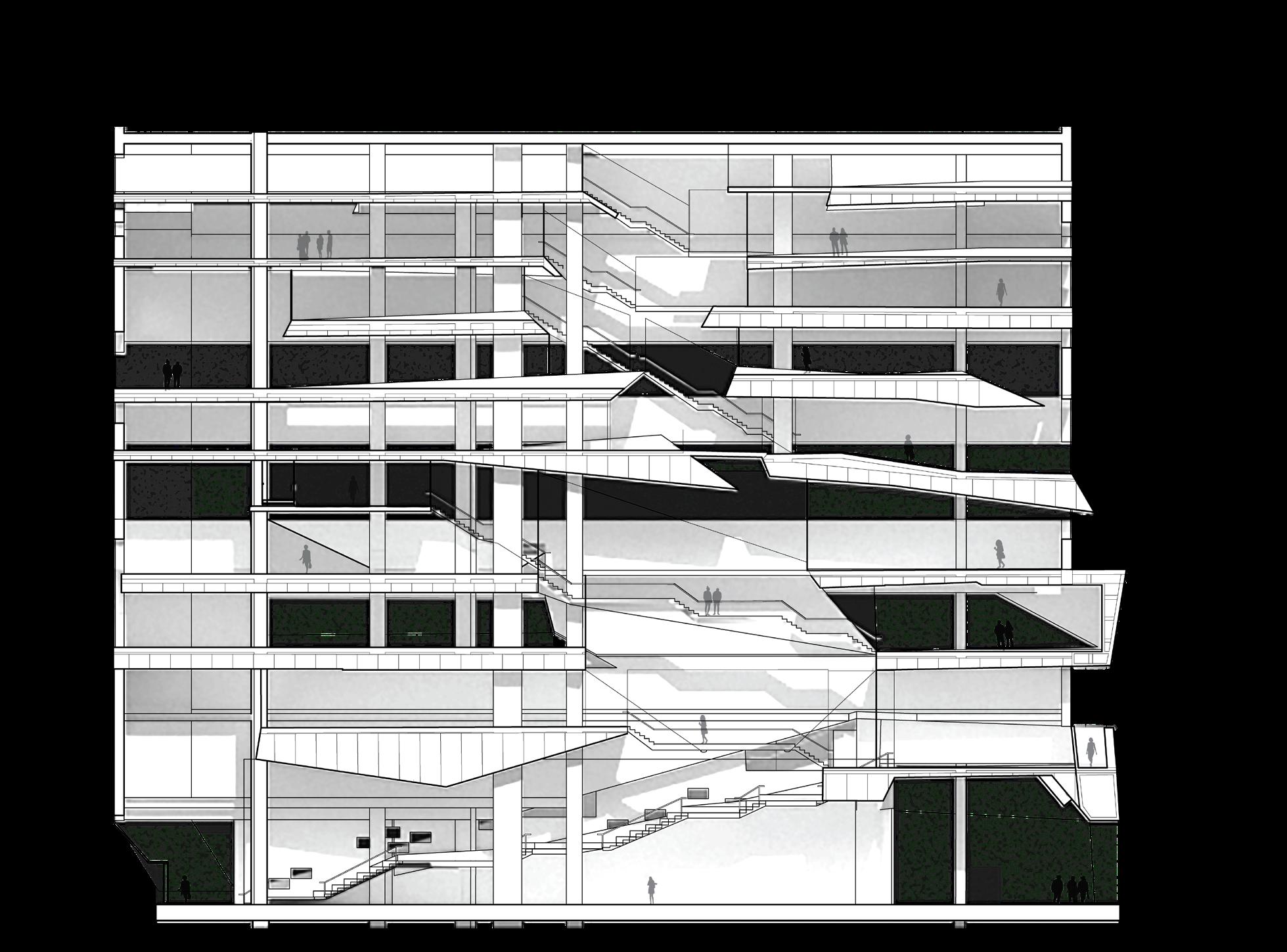
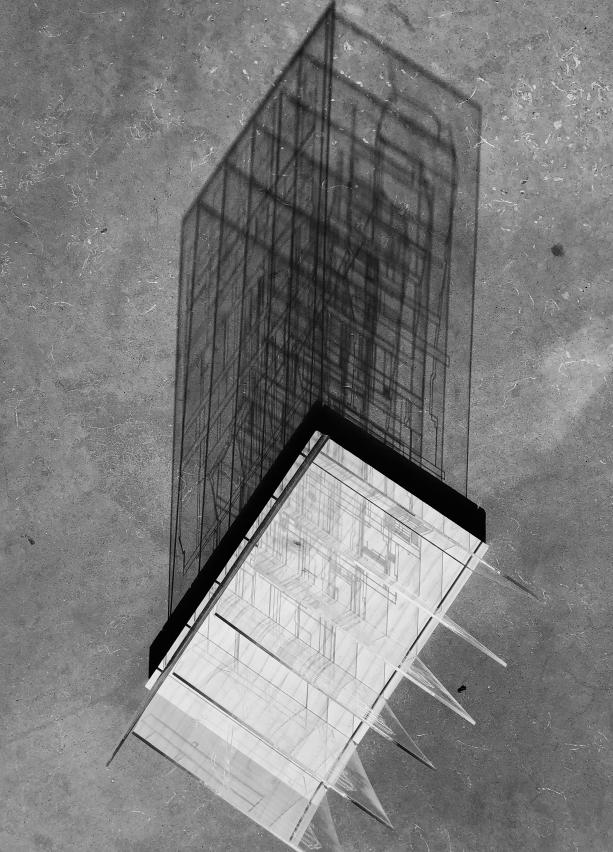
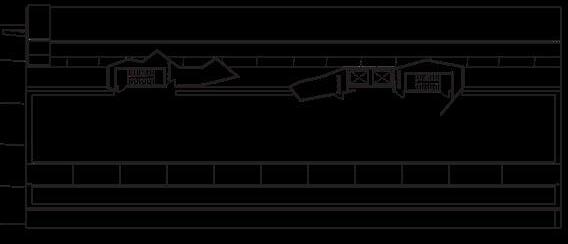


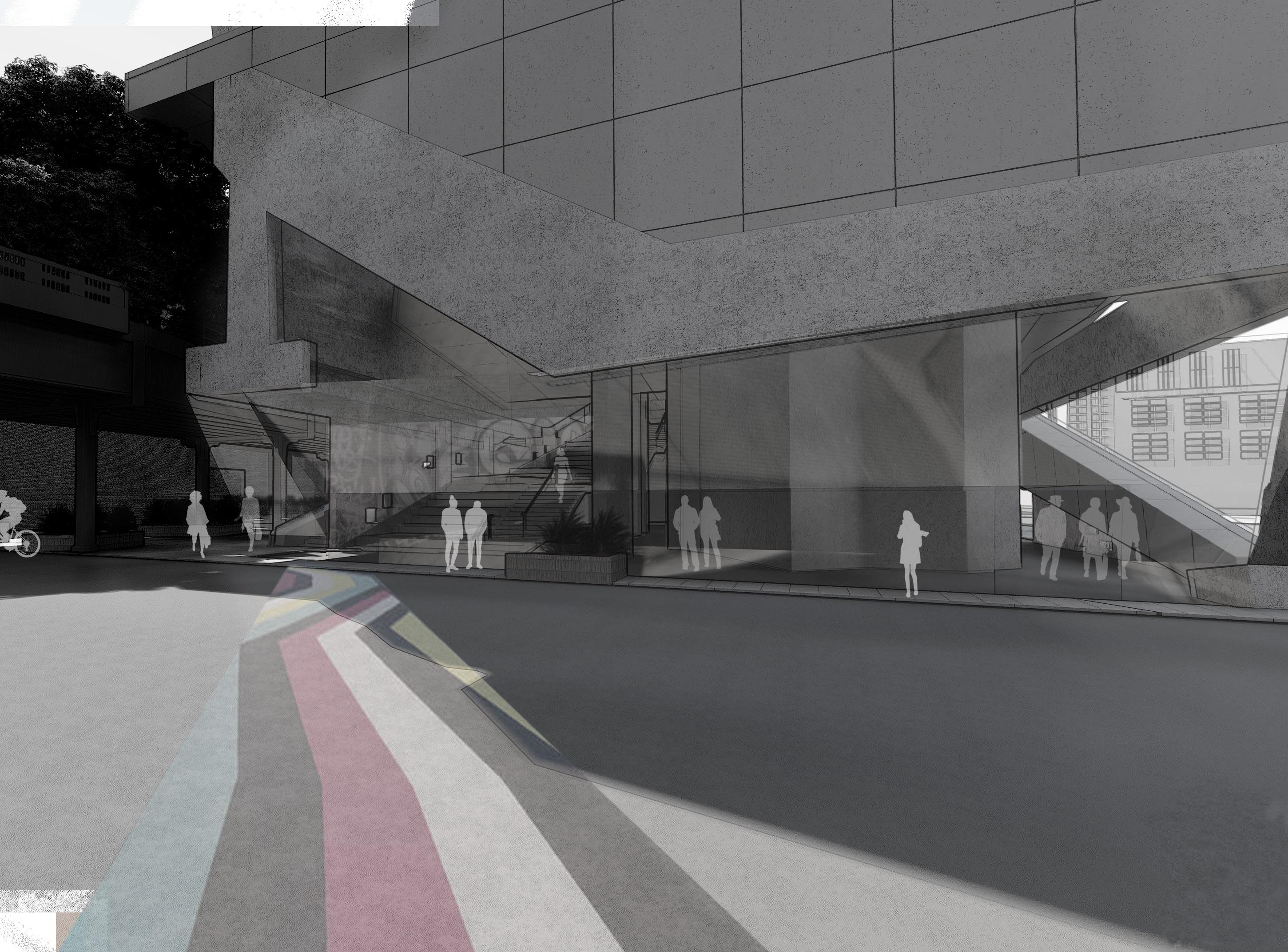
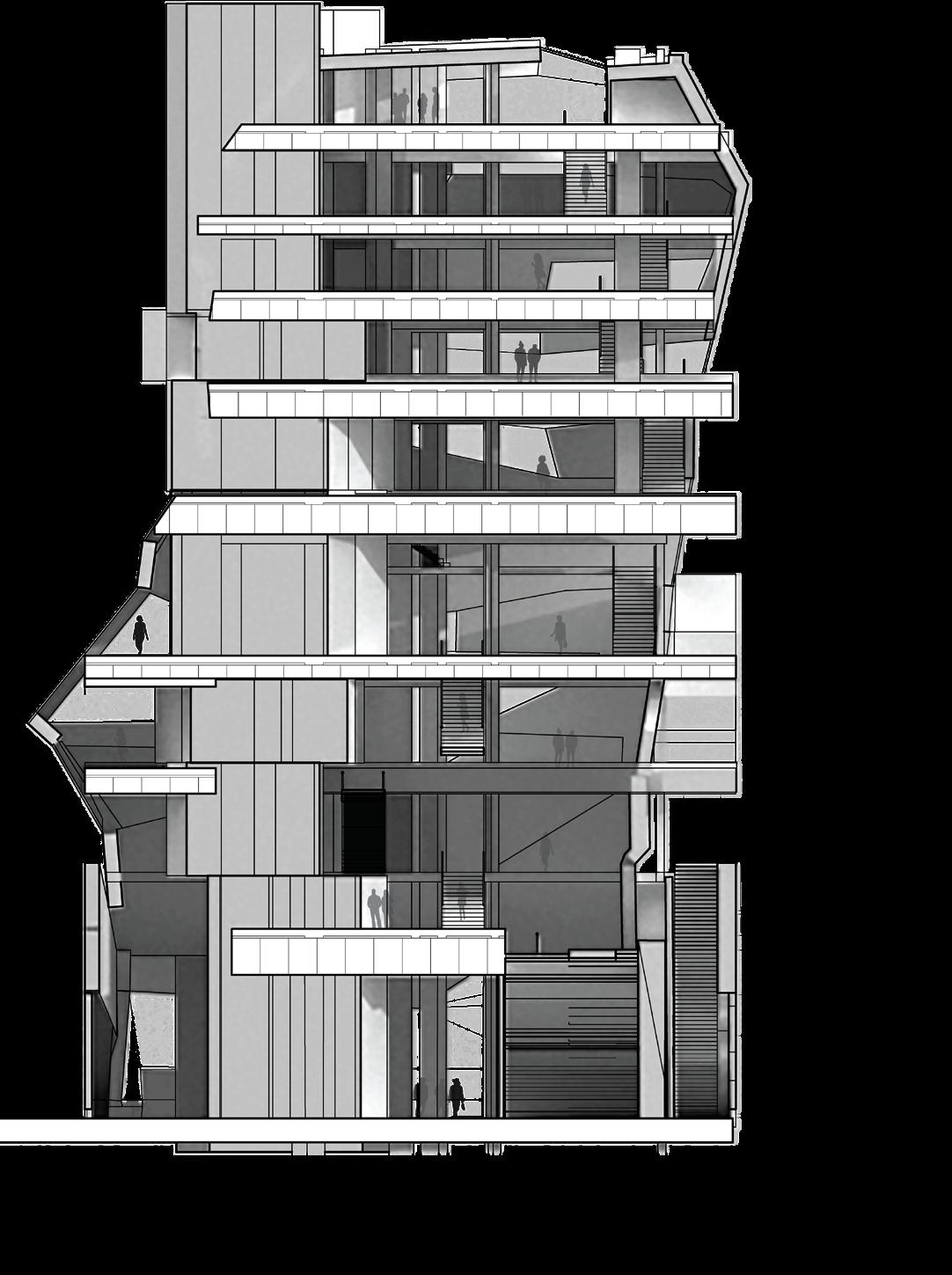

The interior implies the cultural aspect. It creates an idea of folding up the street. The architecture reflected this. The program became a creative public expression. People inside are visually able to connect with exterior activity. The same can be said for the external connection to the inside. The surfaces resulted in a collage of multiple urban textures in terms of materiality. The materials echo the surrounding streetscapes and the High Line. Glass, concrete, and metal all reflect the experience of walking around the area. Materiality creates an experience of the streetscape. The streets of NYC are the social veins and programs for displaying its culture. With this in mind, we studied the surrounding urban surfaces & site lines and began to iterate.
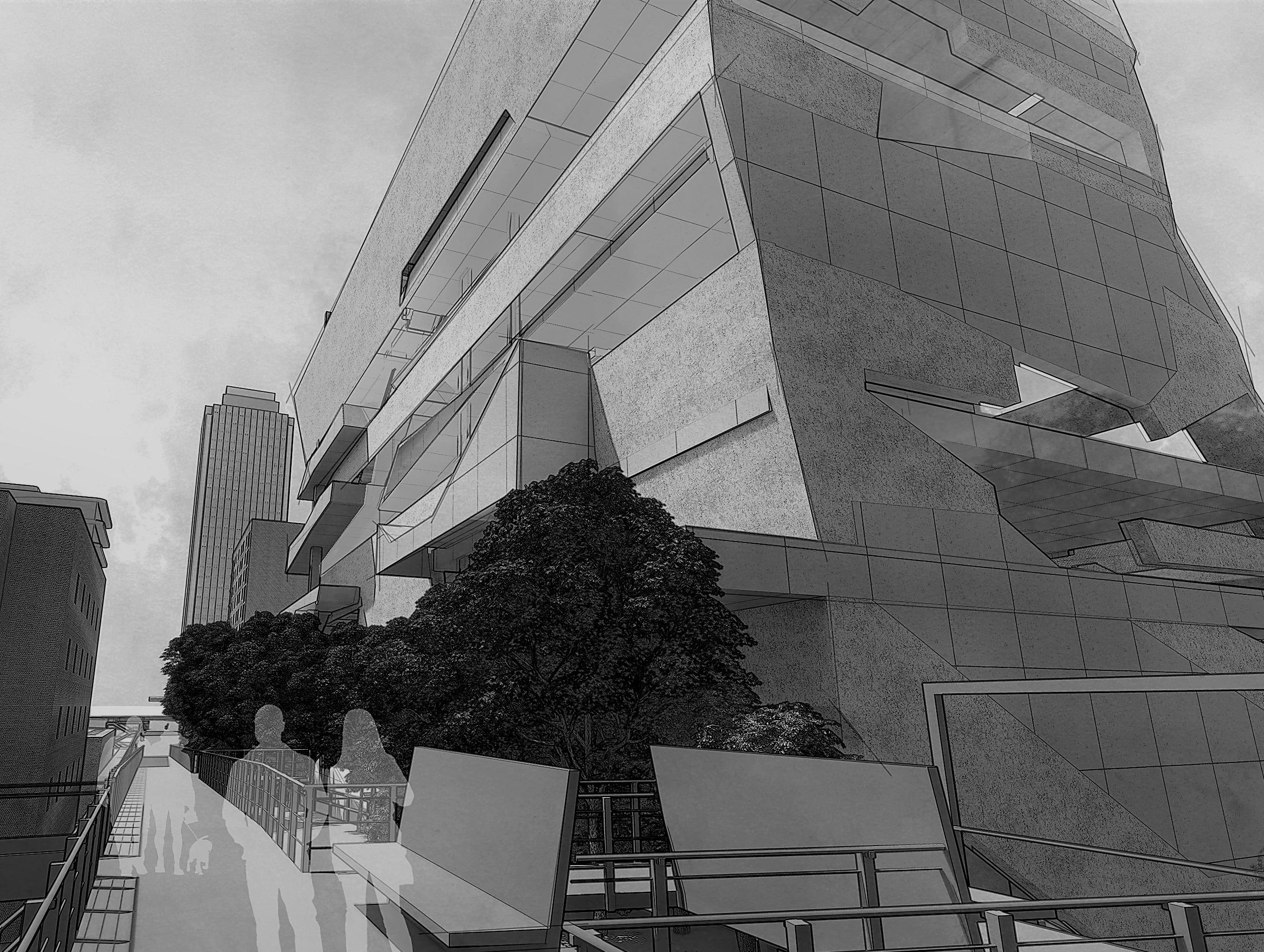
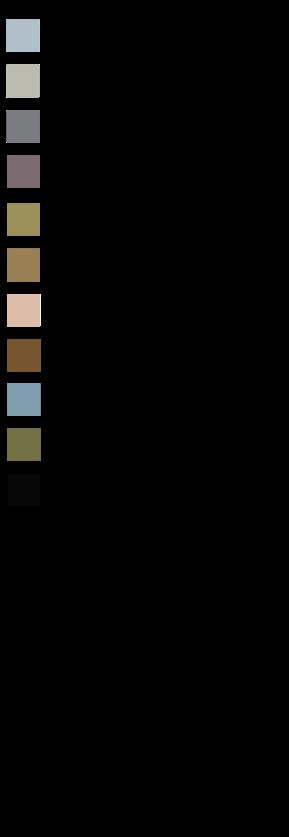
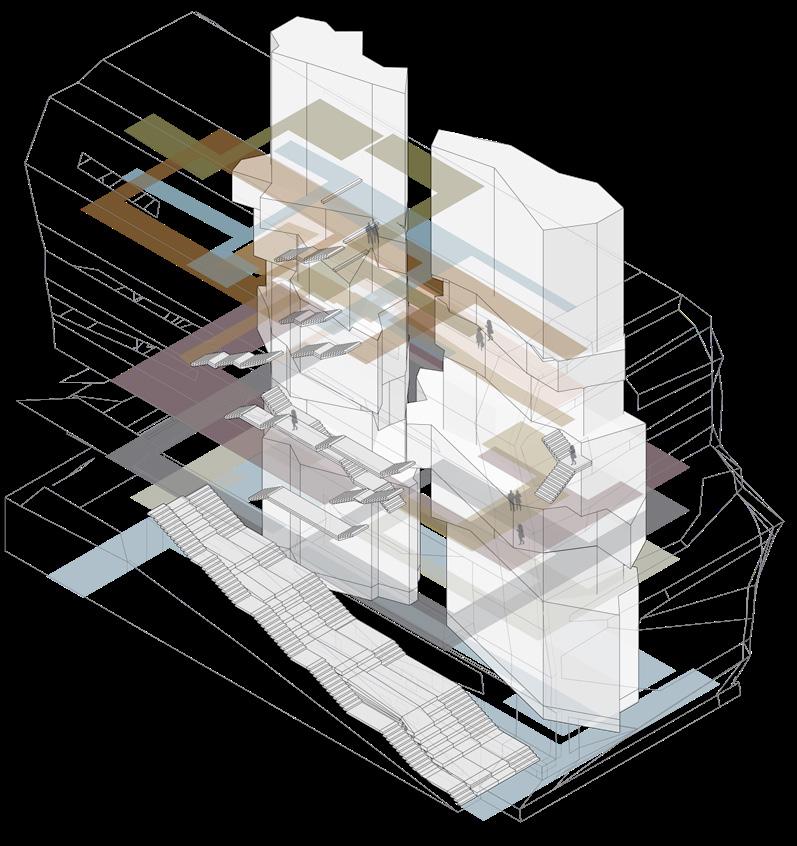
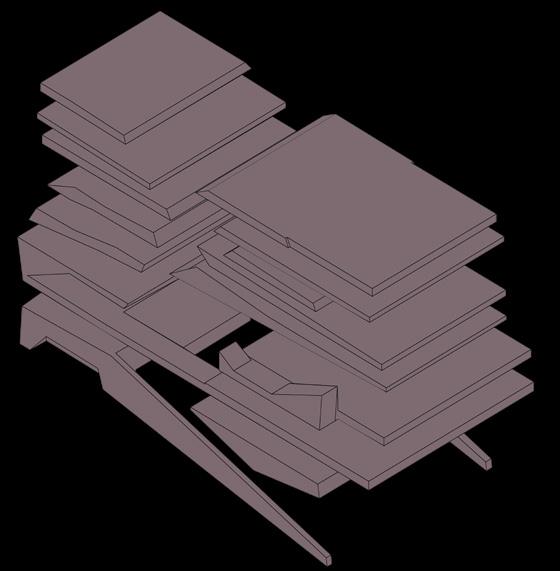

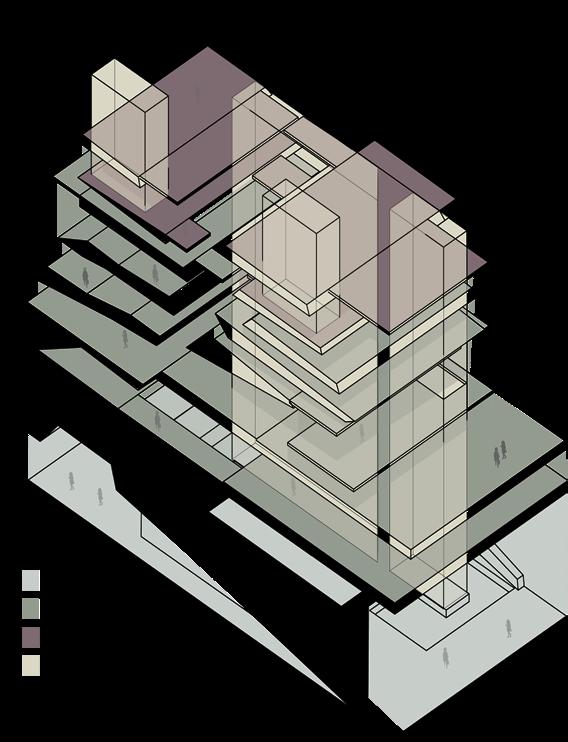
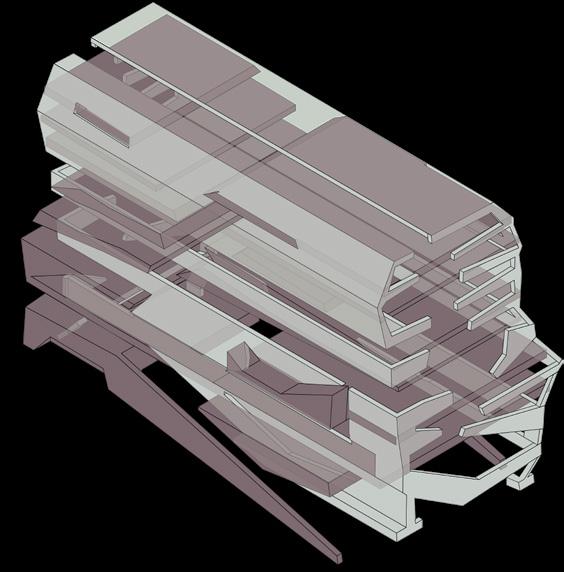
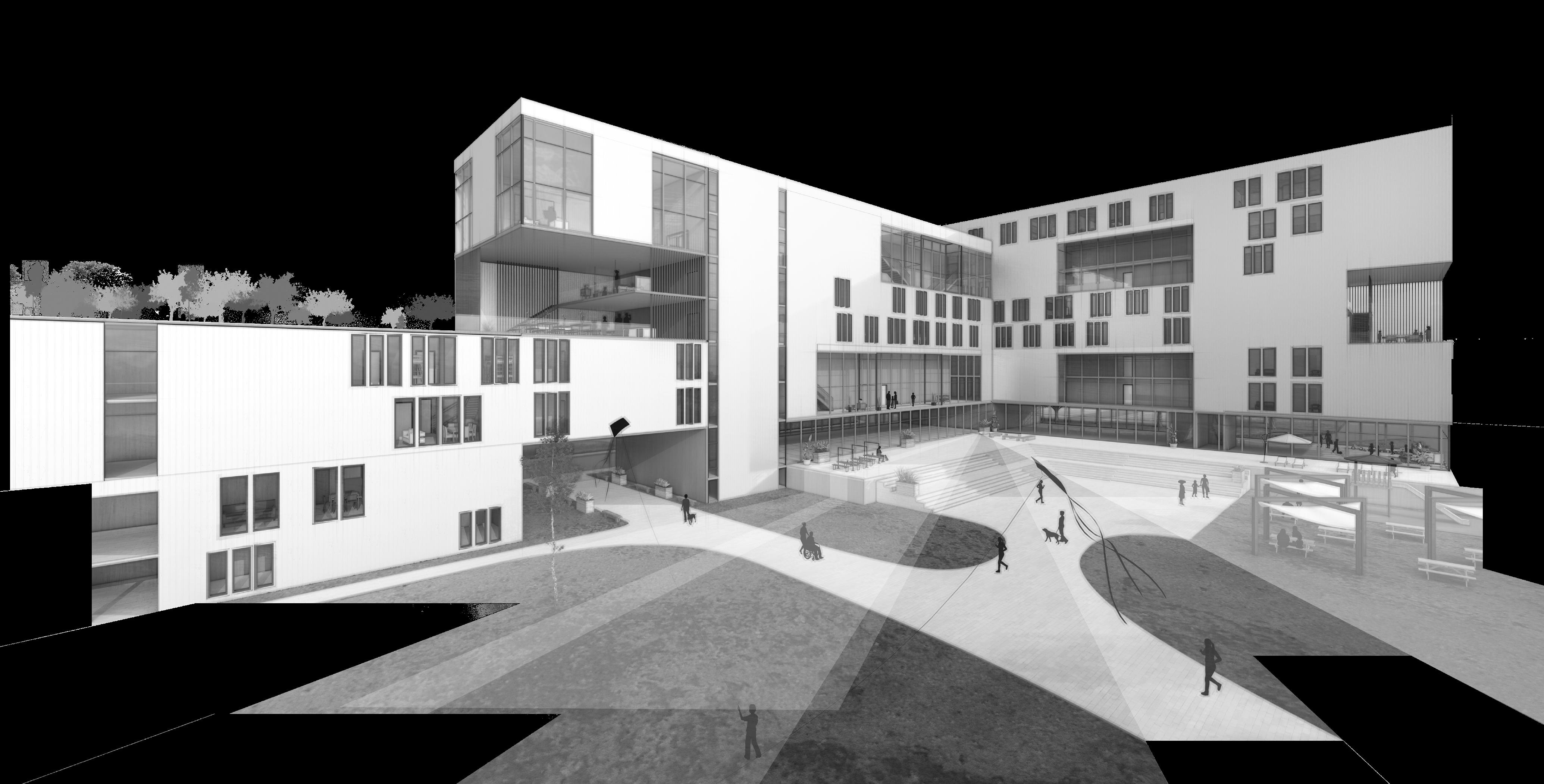
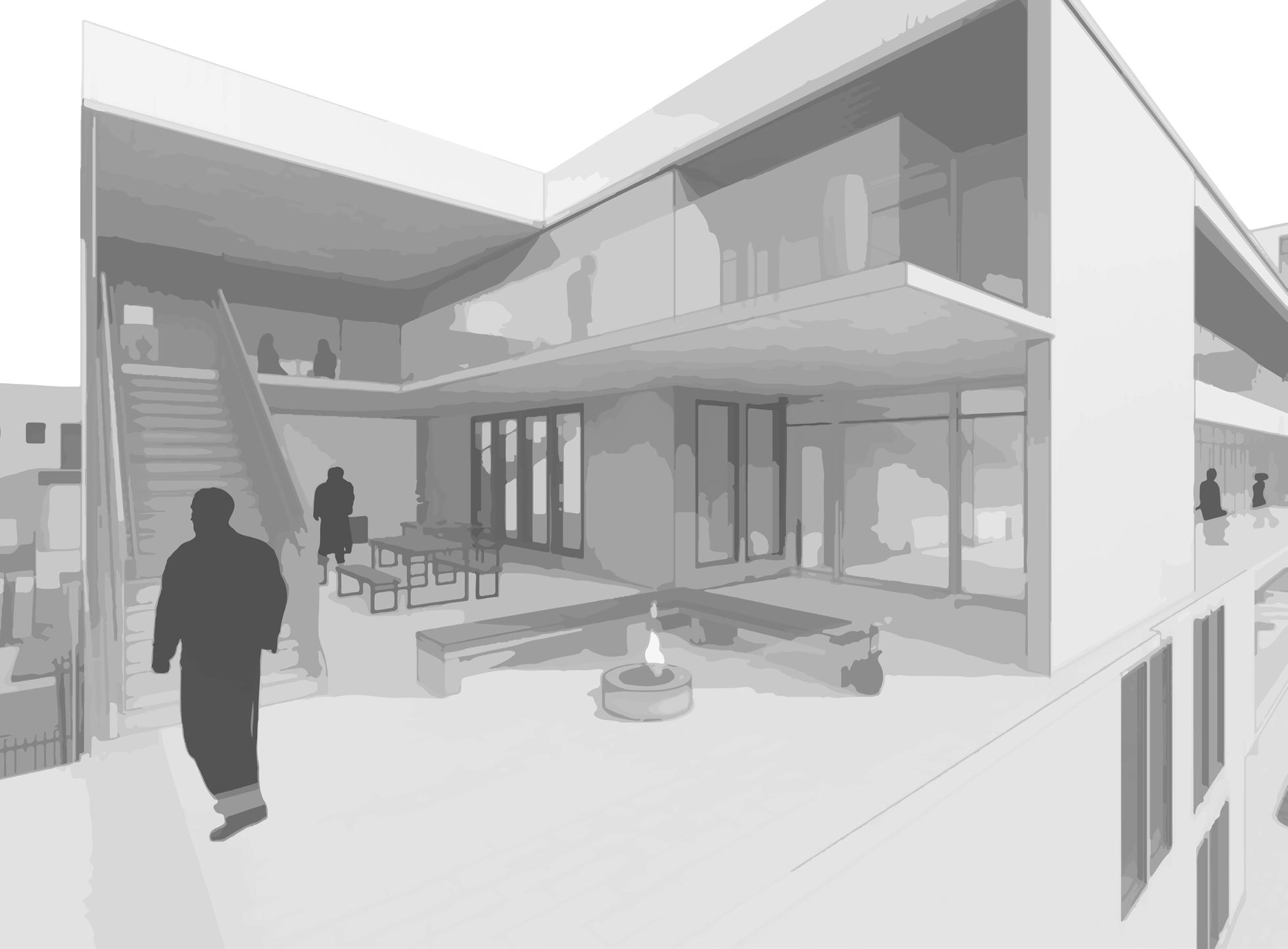
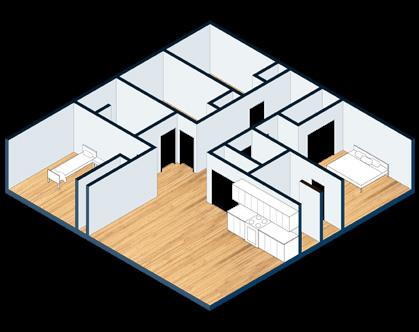


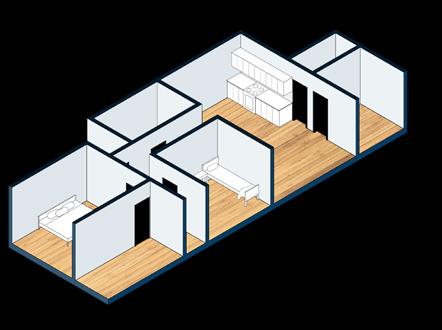

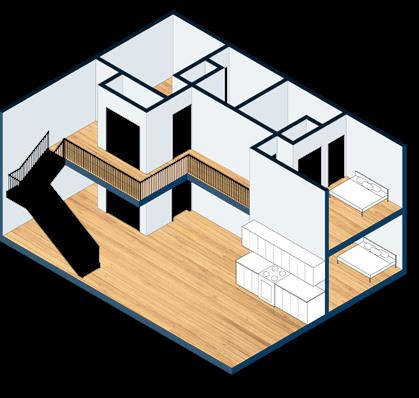



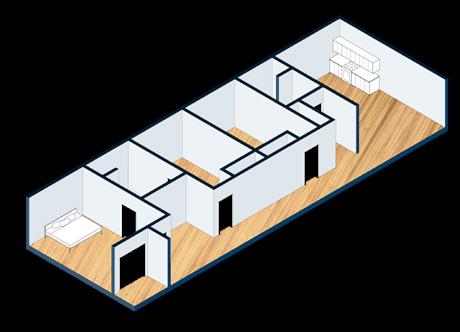







Hyde Park is a mix of cultural, social, and economic groups in the South side of Chicago. Predominantly young, single students and professionals, the neighborhood is inaccessible to families. Cities become unaffordable for families as family size grows and more rooms are needed. Our project wants to bring affordable housing to Hyde Park geared towards bringing/keeping families in the neighborhood. By having a variety of unit options we aim to accommodate these potential occupants while still offering flexibility. Community spaces within the building provide a way to create a neighborhood in an apartment complex. A mix of indoor and outdoor community spaces takes advantage of the weather and views of Lake Michigan.
Section Perspective

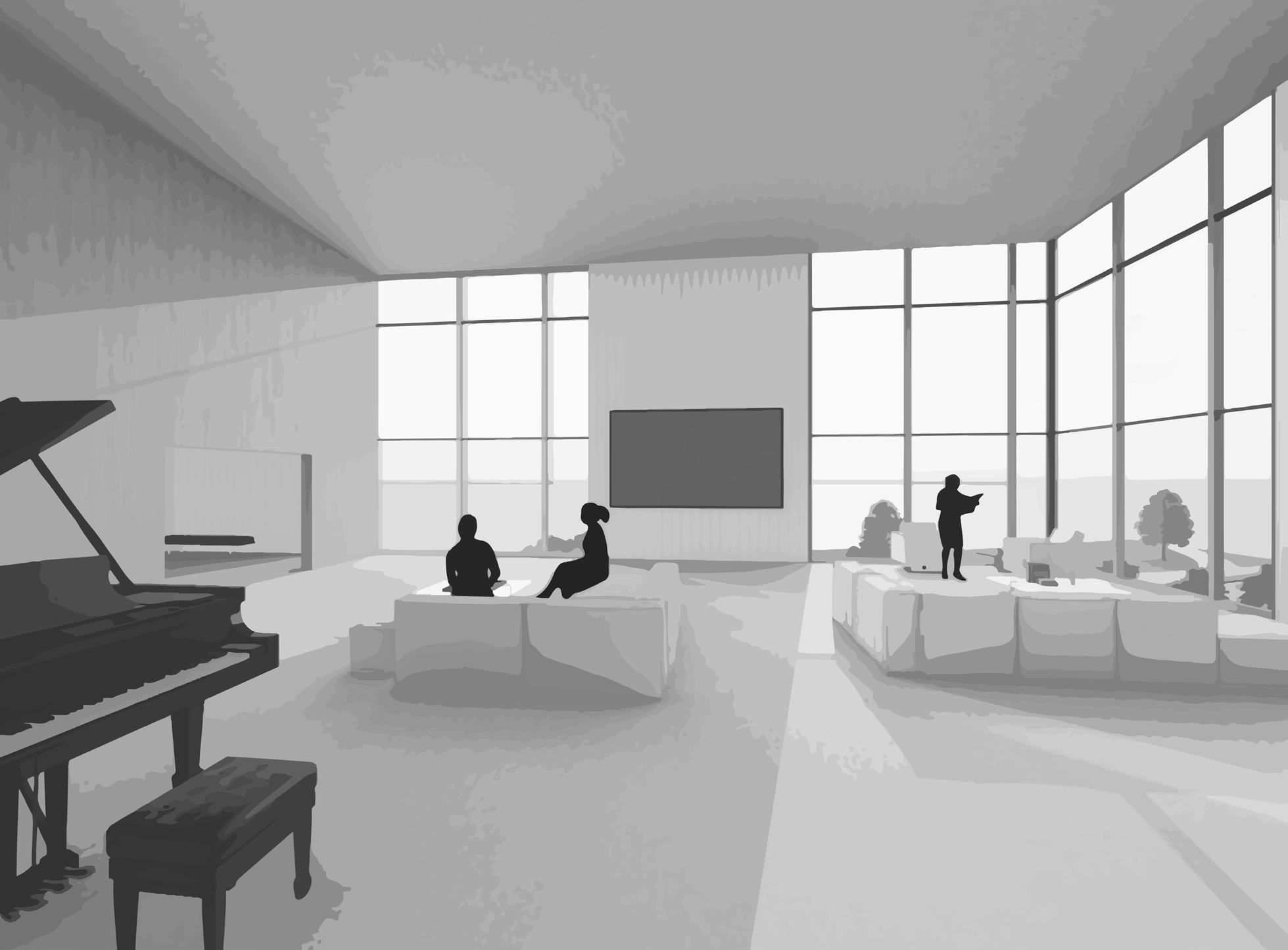
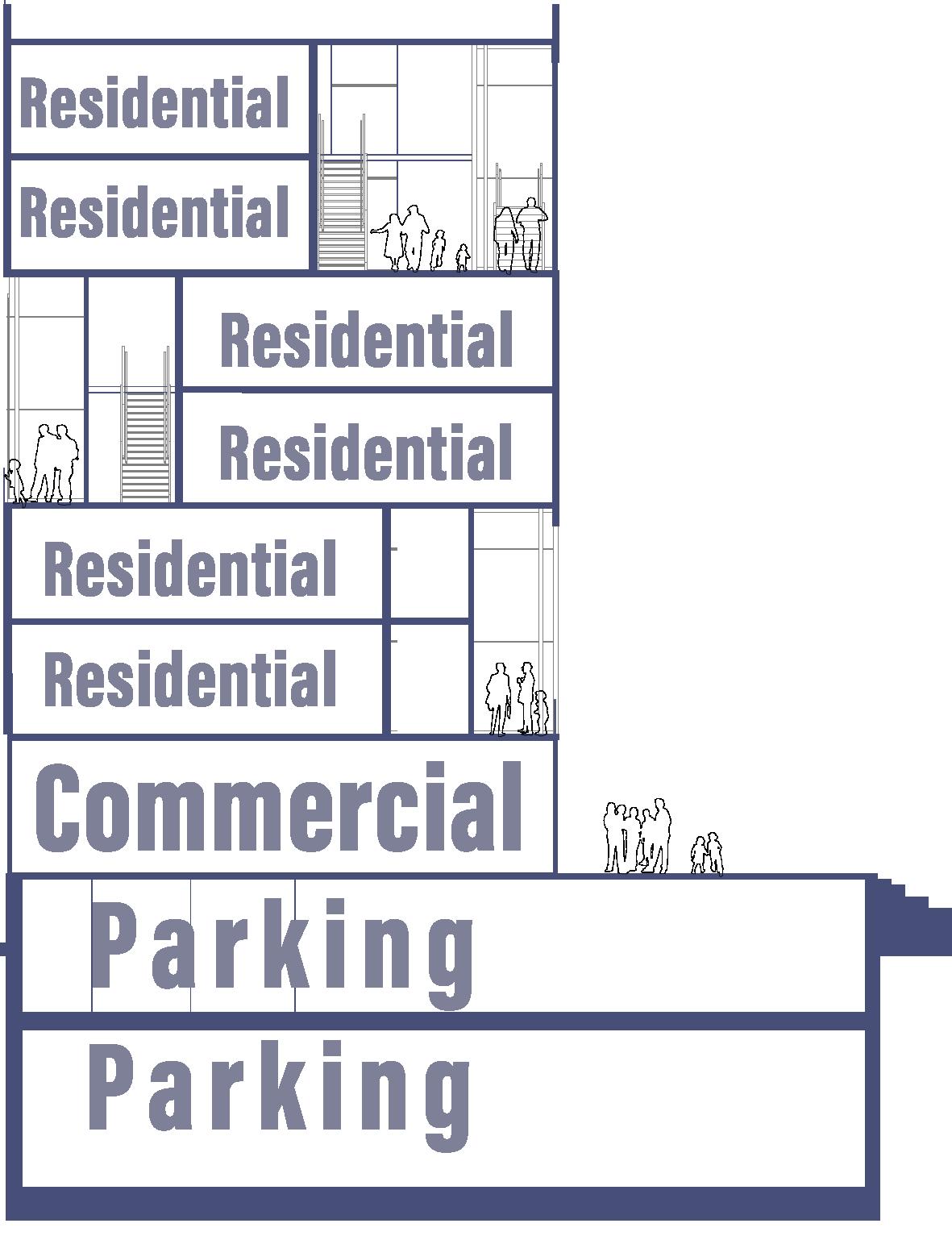
Families commonly find themselves without ample opportunities for urban housing. As cities grow and development projects begin to focus on density, residential options are catered towards the individual rather than the family. On site daycare provides ease to working parents. The daycare alleviates worries over childcare. A 2 story outdoor terrace provides space for the community to gather and enjoy the outdoors with panoramic views of Lake Michigan. Seating and an outdoor kitchen provide a space for parties or community cookouts. Lounge seating on the second floor provide a gathering space for conversation or rest. An interior community space provides a year round area for the community to gather. Plenty of seating and floor to ceiling windows looking out to Lake Michigan provide an enjoyable space for gathering.
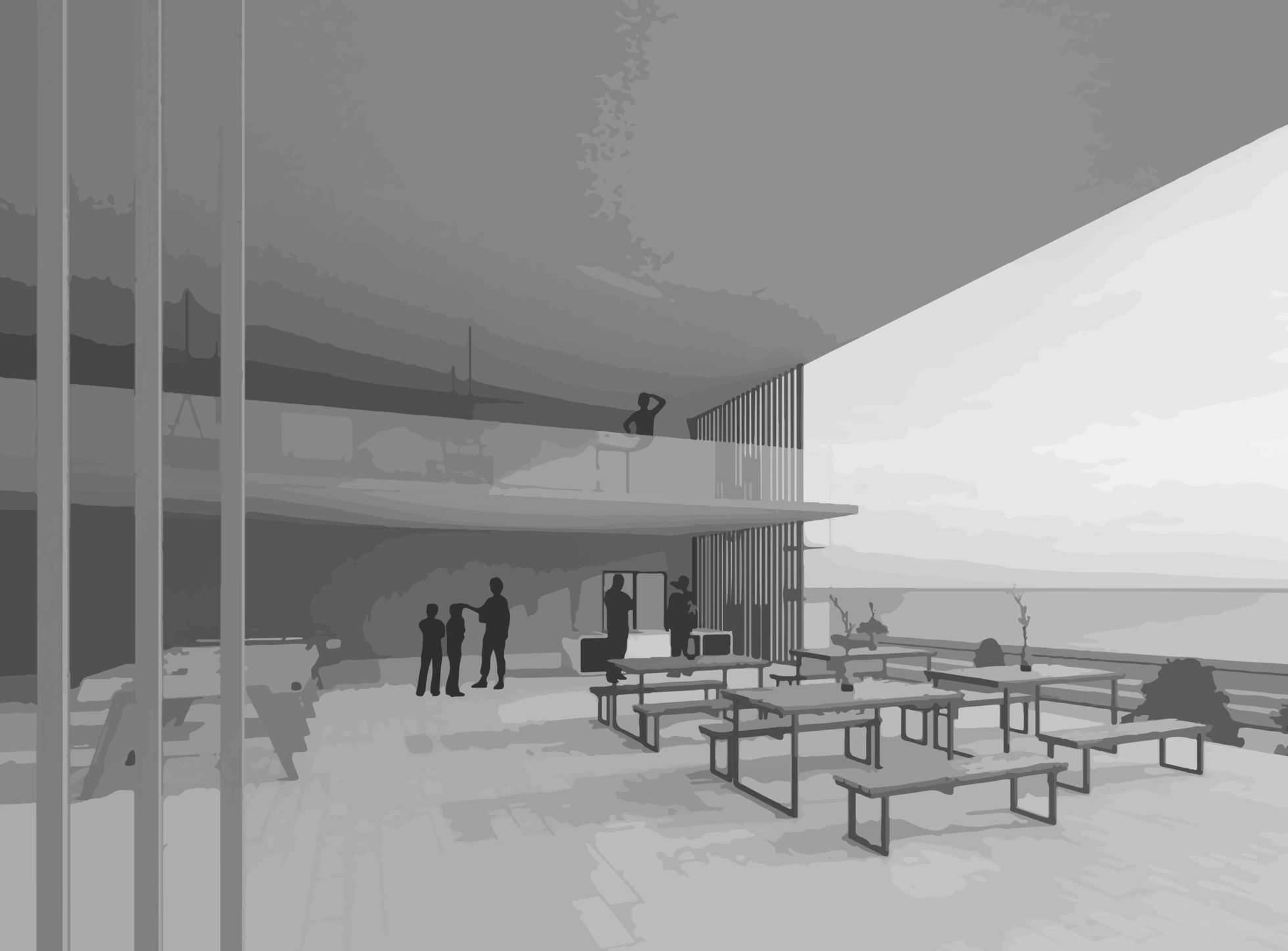
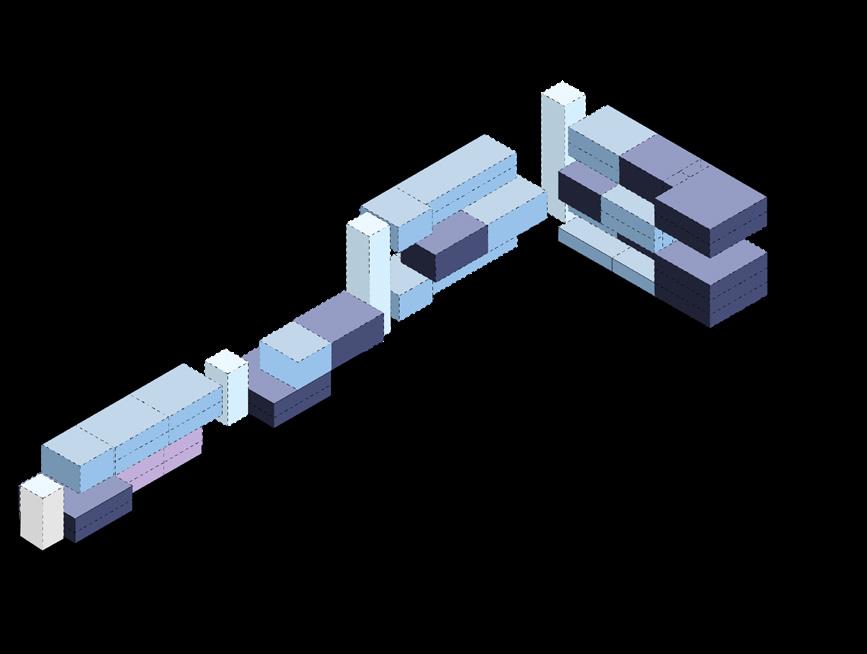
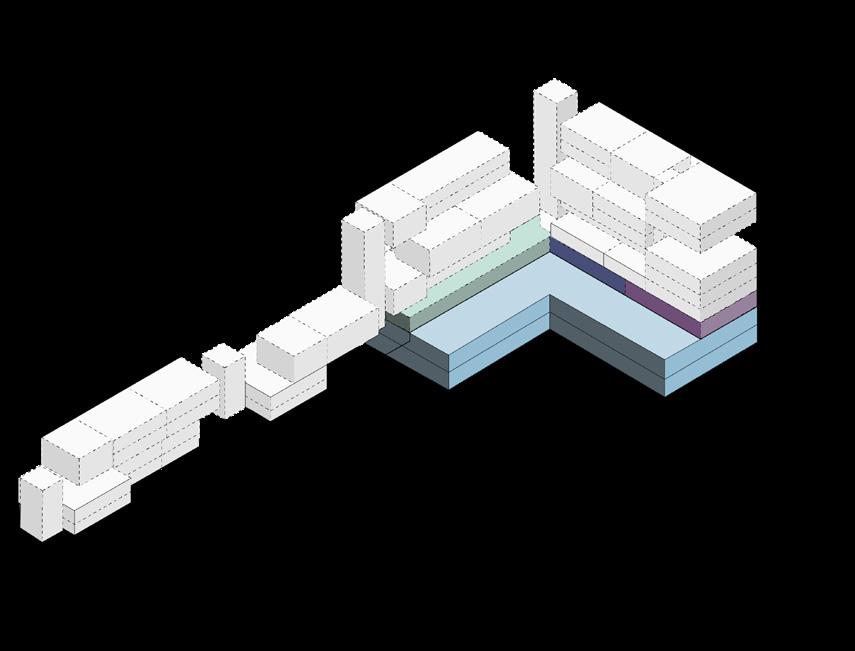
Non-Residential Programs
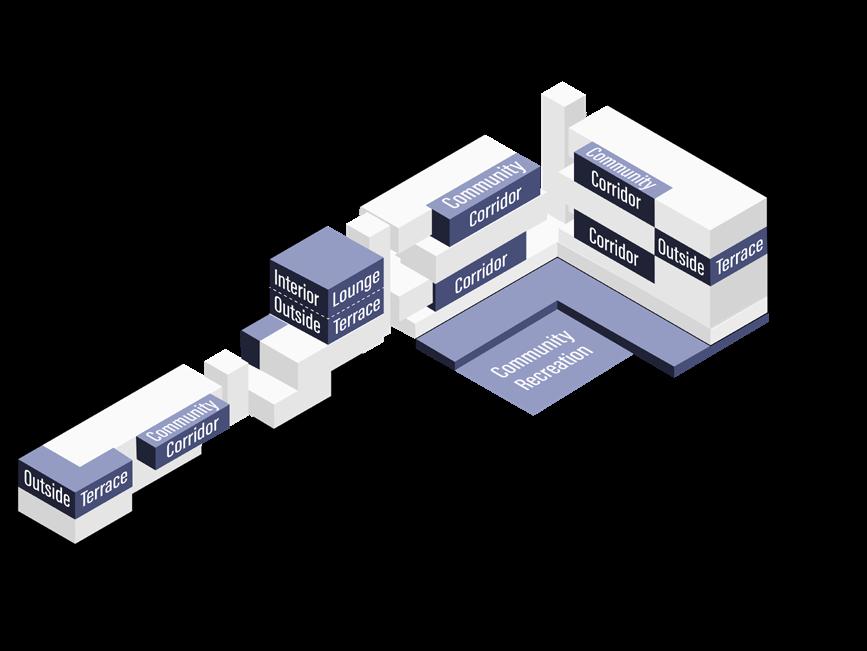

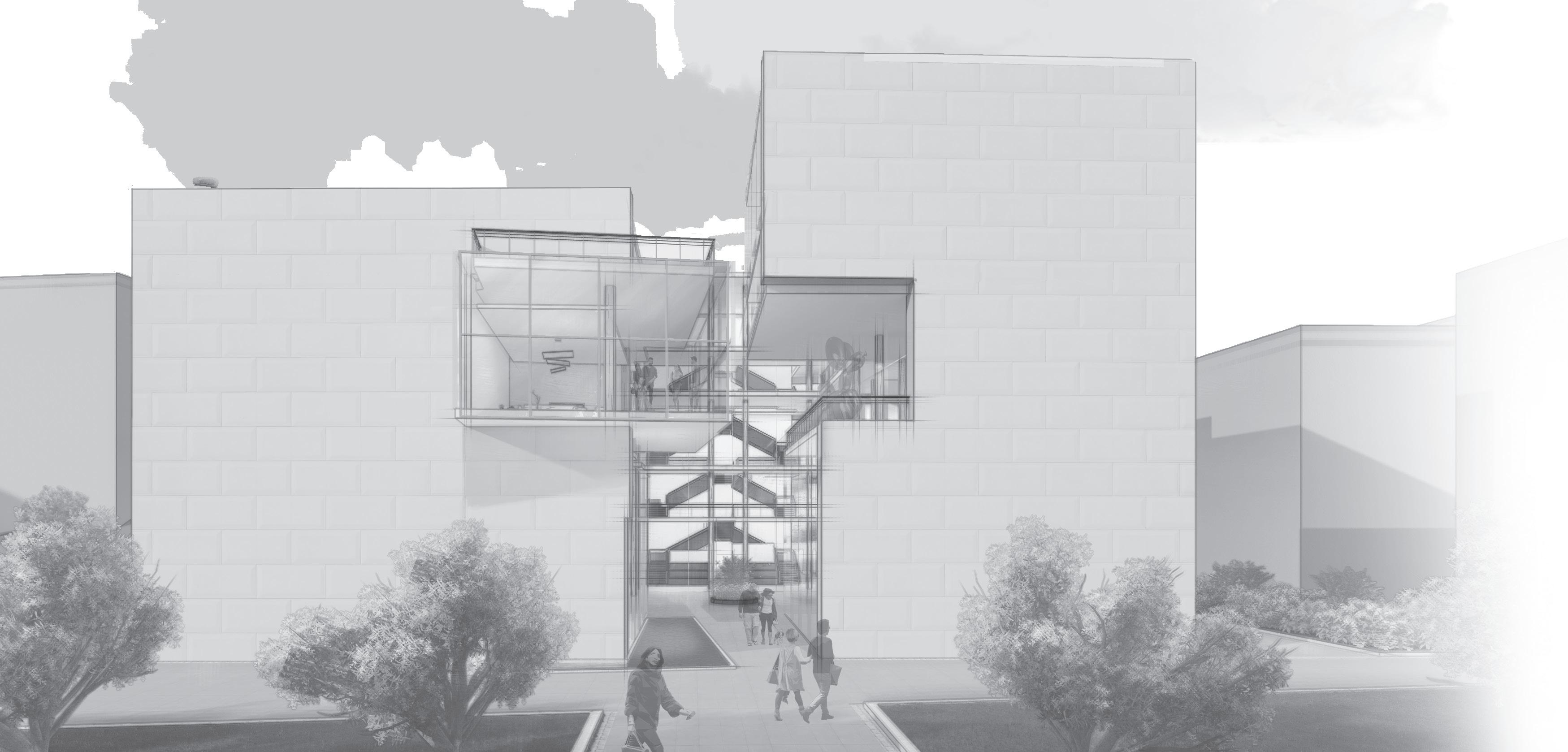
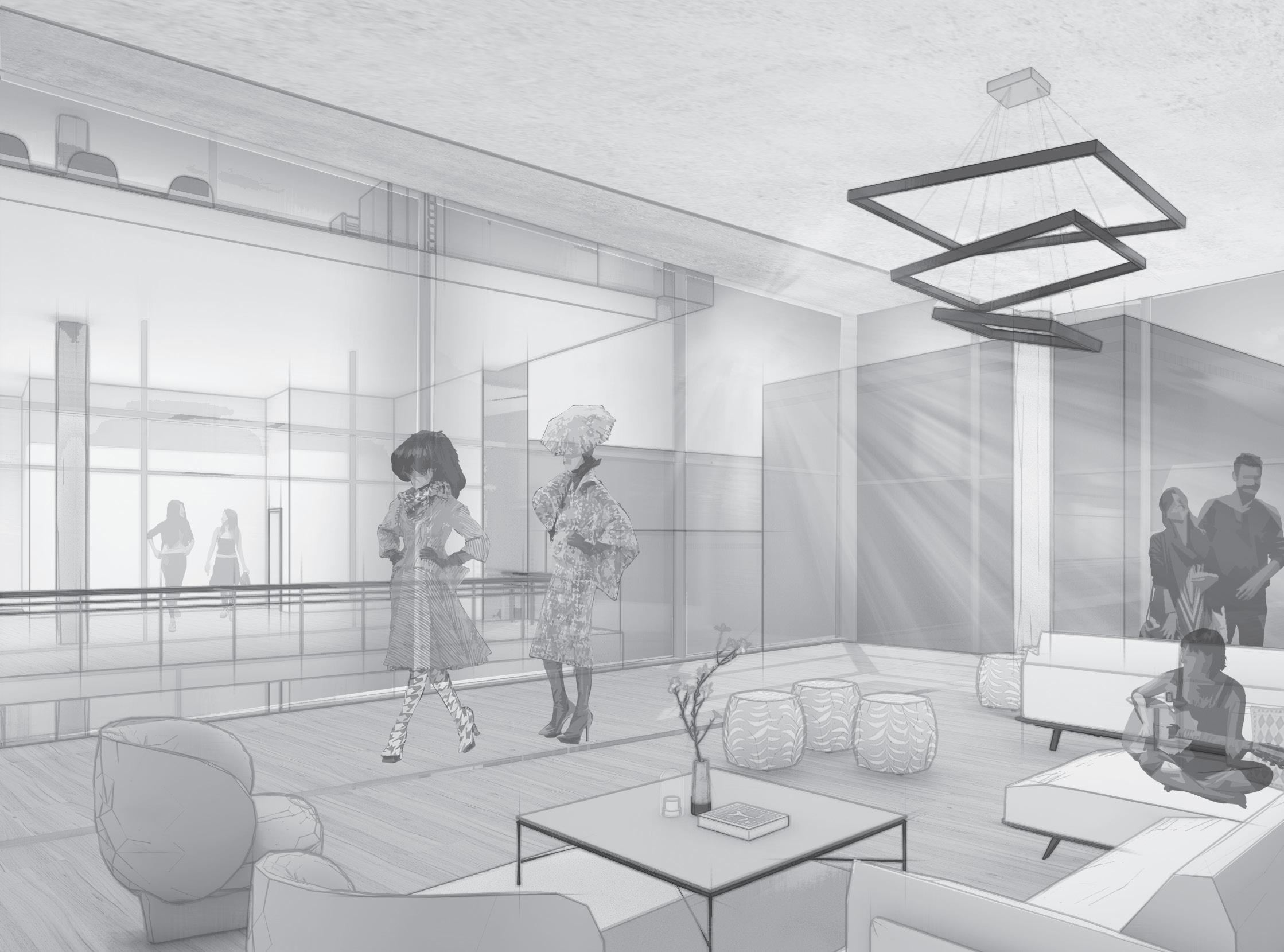
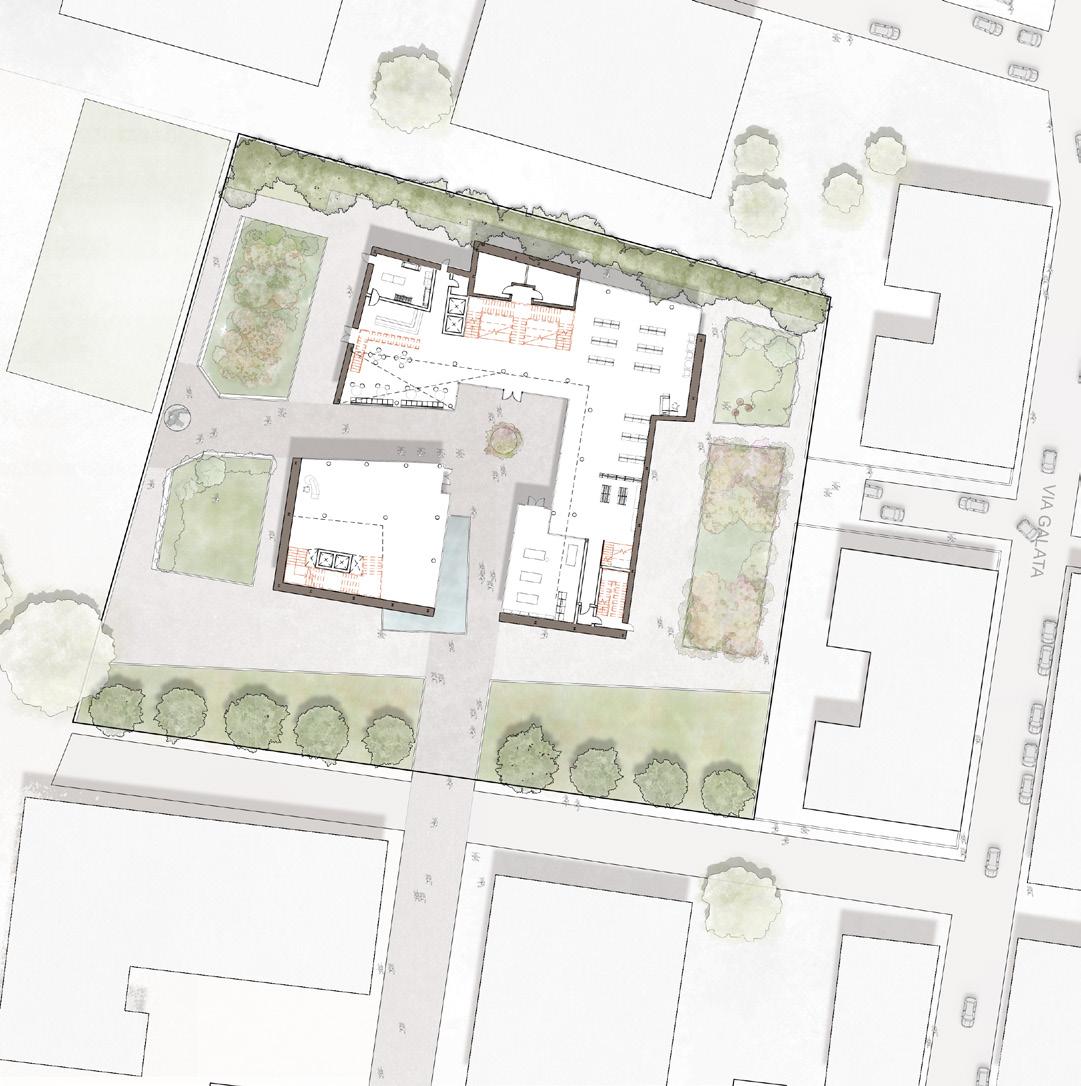

Located in Genova, Italy, the Public House exhibits 50 years of architectural study at Clemson’s villa. Through an analysis of Palazzo Lomellini and Villa Zerbino, the idea of movement as an organizing element became apparent. Through the use of poché, the spatial movement of the building is seen. This idea is the core of the design of the building. Analysis of the surrounding circulation corridors defines the boundaries of the building and central courtyard. The site is designed to give back to a city that is mainly built surfaces. A kitchen garden provides fresh ingredients for the Café and refers back to the original purpose of the site. A children’s play area provides space for the younger community to enjoy. Poché is used as a void to create the main gathering spaces in the building. To create a cohesive experience, the design combines spatial elements of interior and exterior movement.
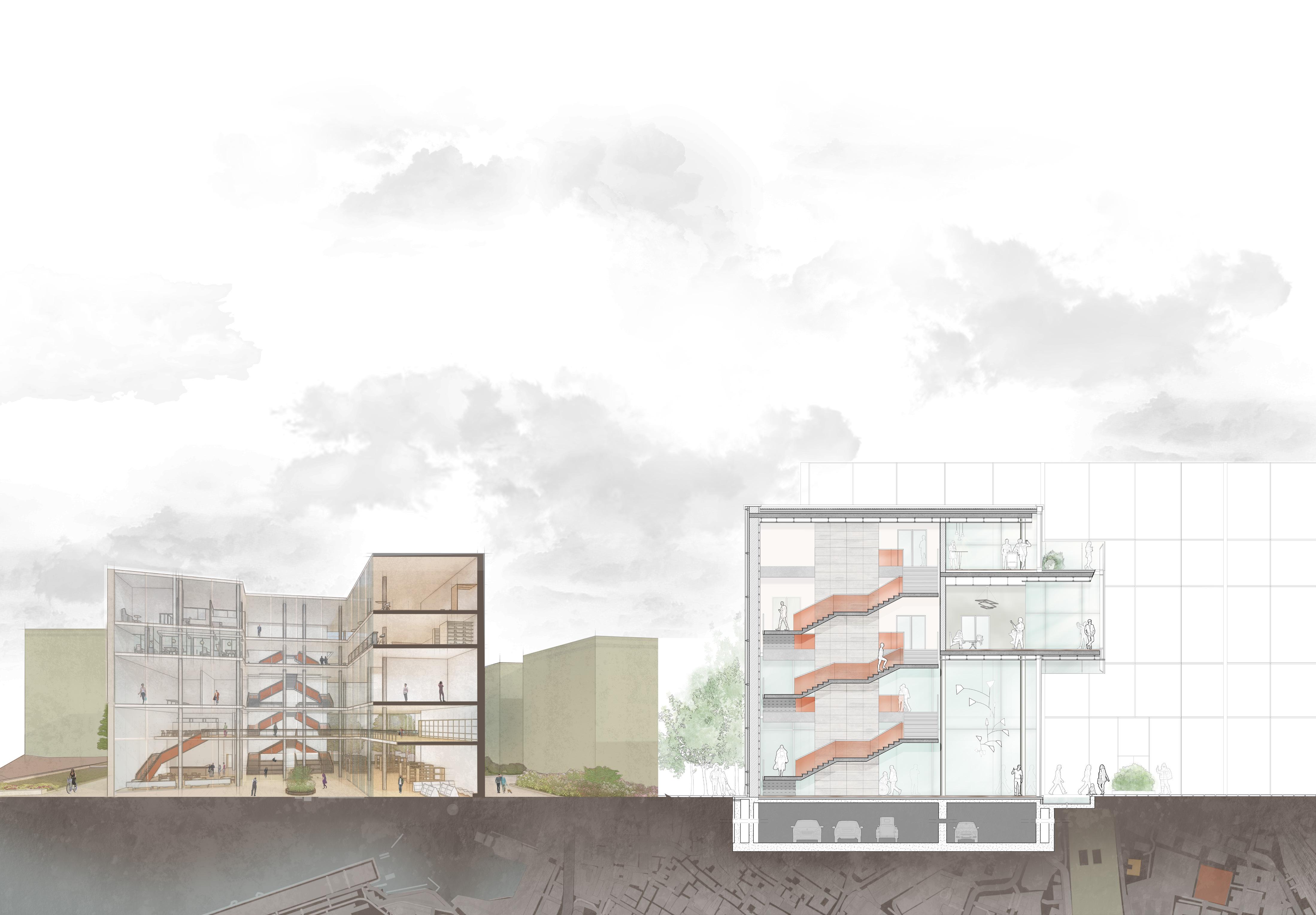
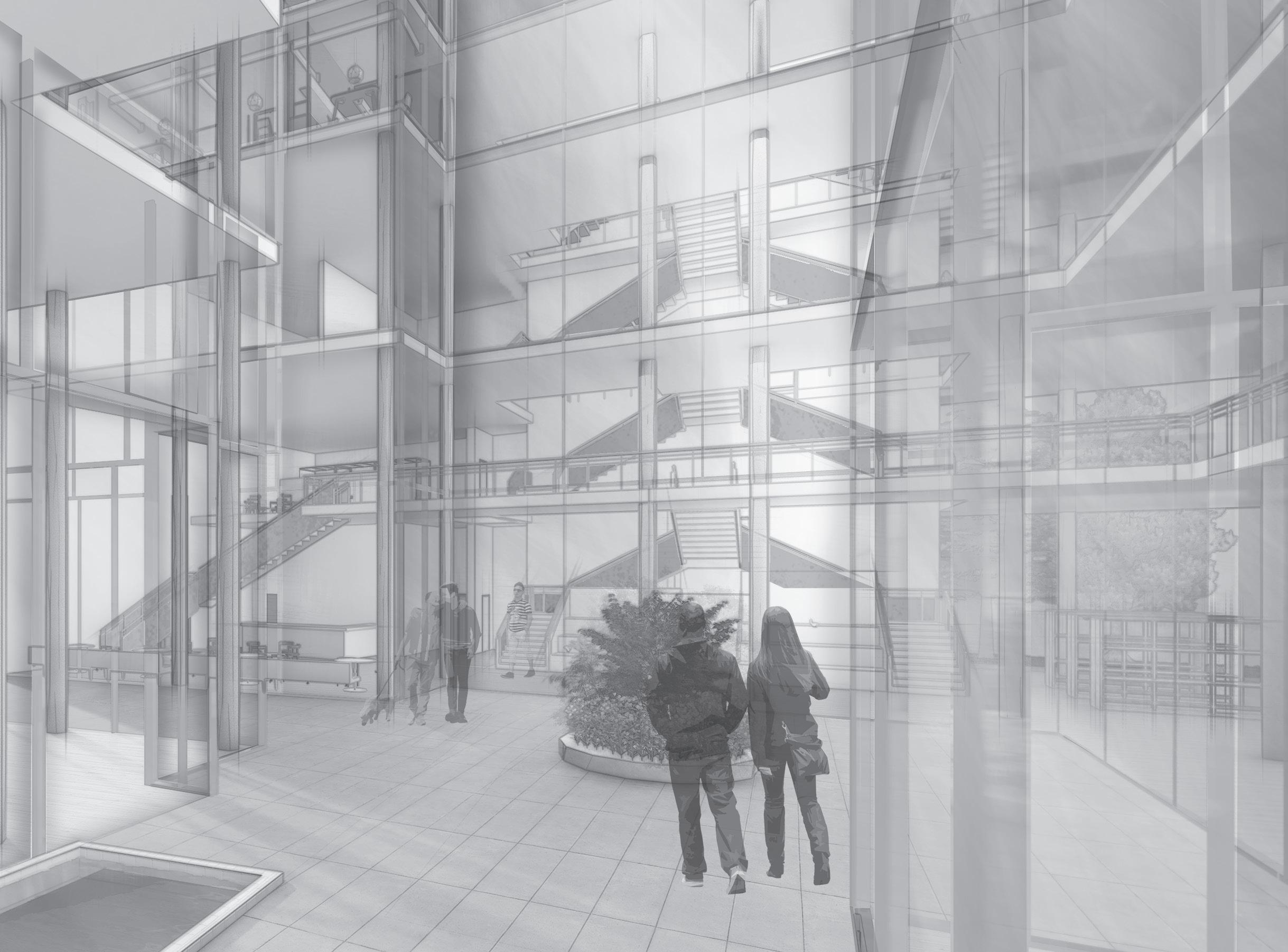

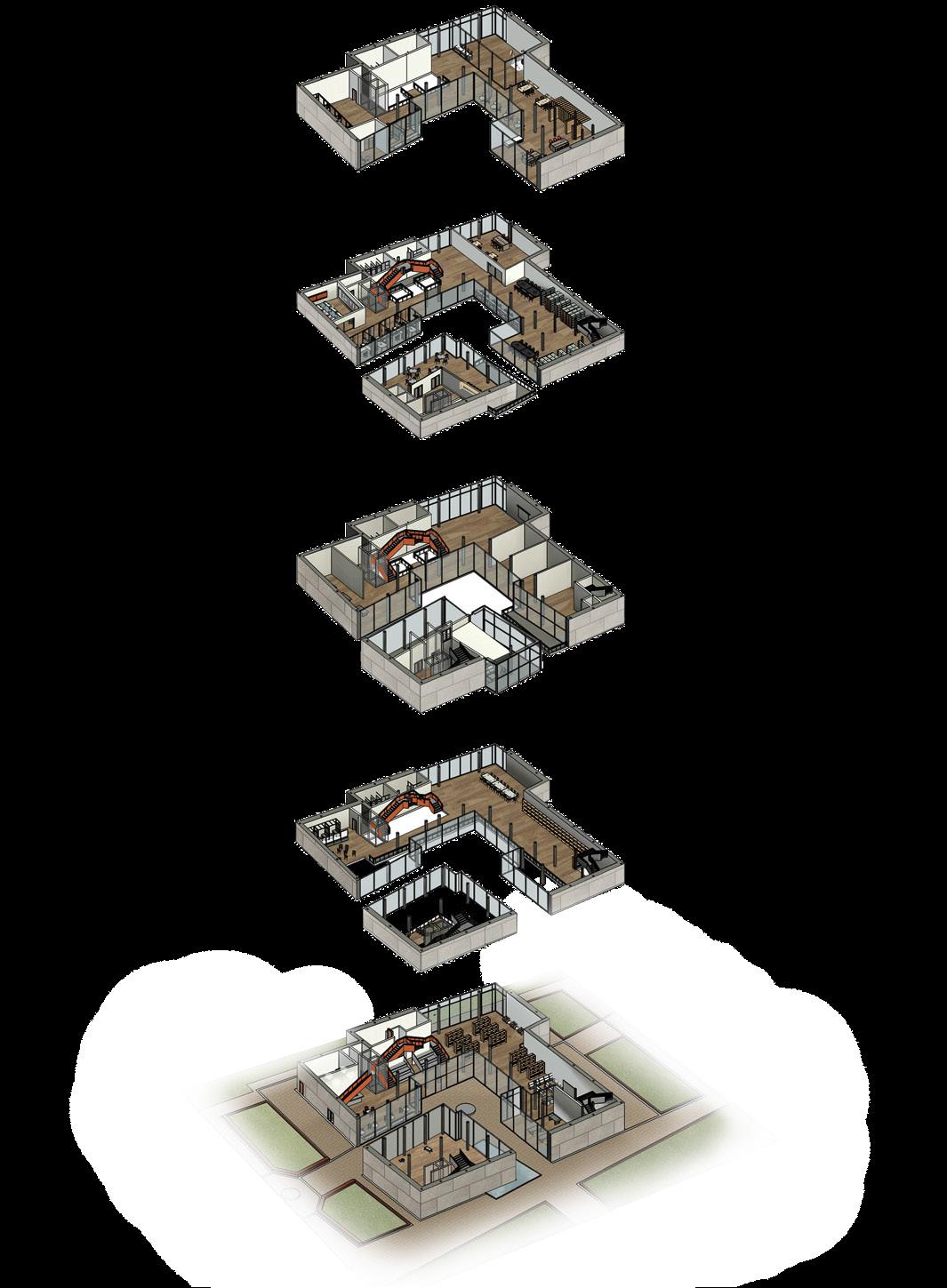
The materiality of the cut allows for transparency throughout all the spaces. By creating transparency between the indoor and outside, visitors can feel connected throughout the space. Taken from the idea of the circulation found in the Palazzos, the stairs become more than just a point of circulation. They become a space for interaction, rest, and study. Using the site to give back to the public, gardens surround the building. A kitchen garden refers to the original program of the site. A children’s area provides a space for the community to play. The Café allows for the public to enjoy the building outside of its main program. Located close to the academic section of the site, the Café is designed to be used as a space for students to come and study. The exhibit space is broken up into physical drawings, models, and digital work. The exhibits allow visitors to interact with the work done by Clemson students during their time at the Villa. The Salone is an object within the building. Through materiality and angles, the salone stands out from the rest of the building. It draws the eye of the viewer immediately to it and makes it the focal point of the project.
Exploded Floor Plans
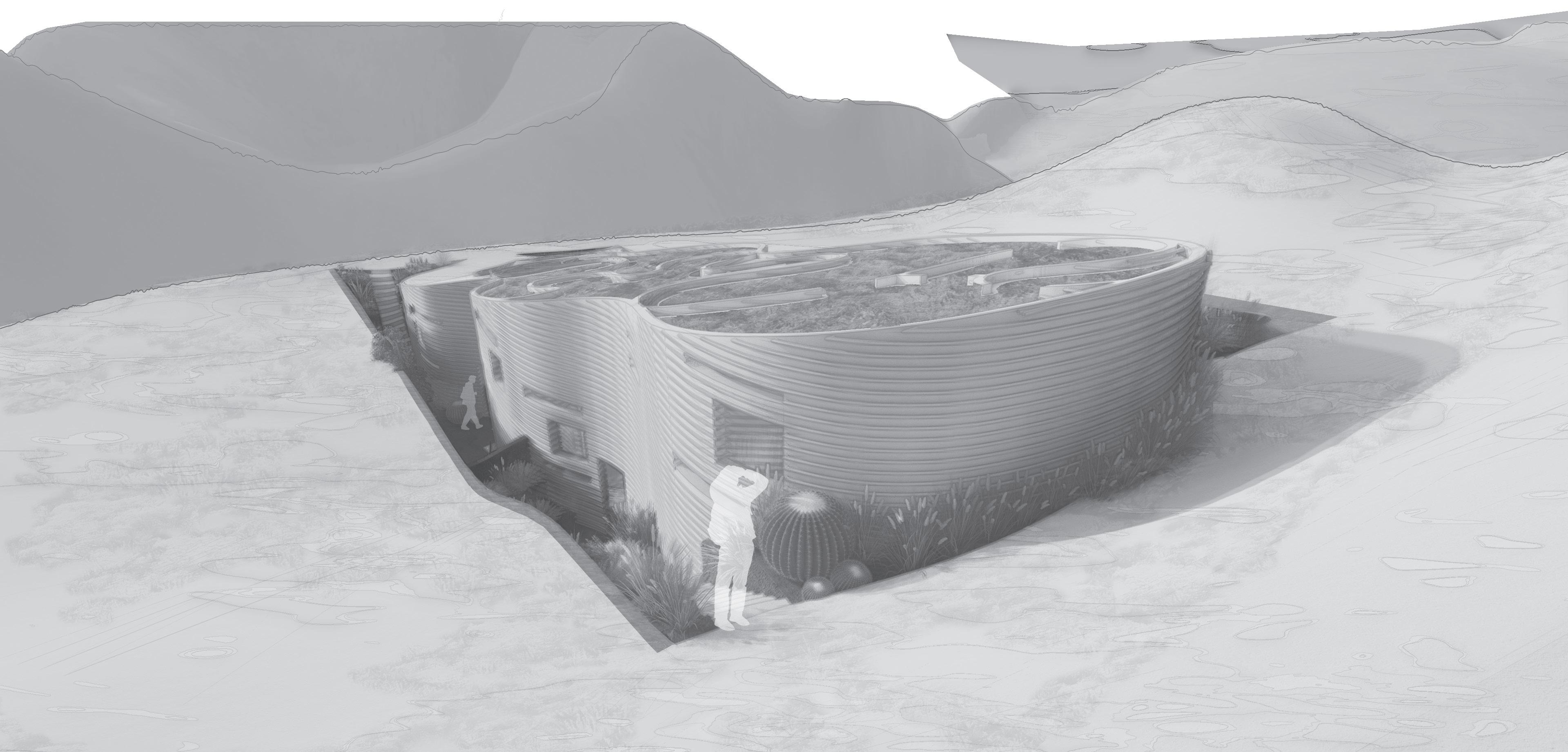
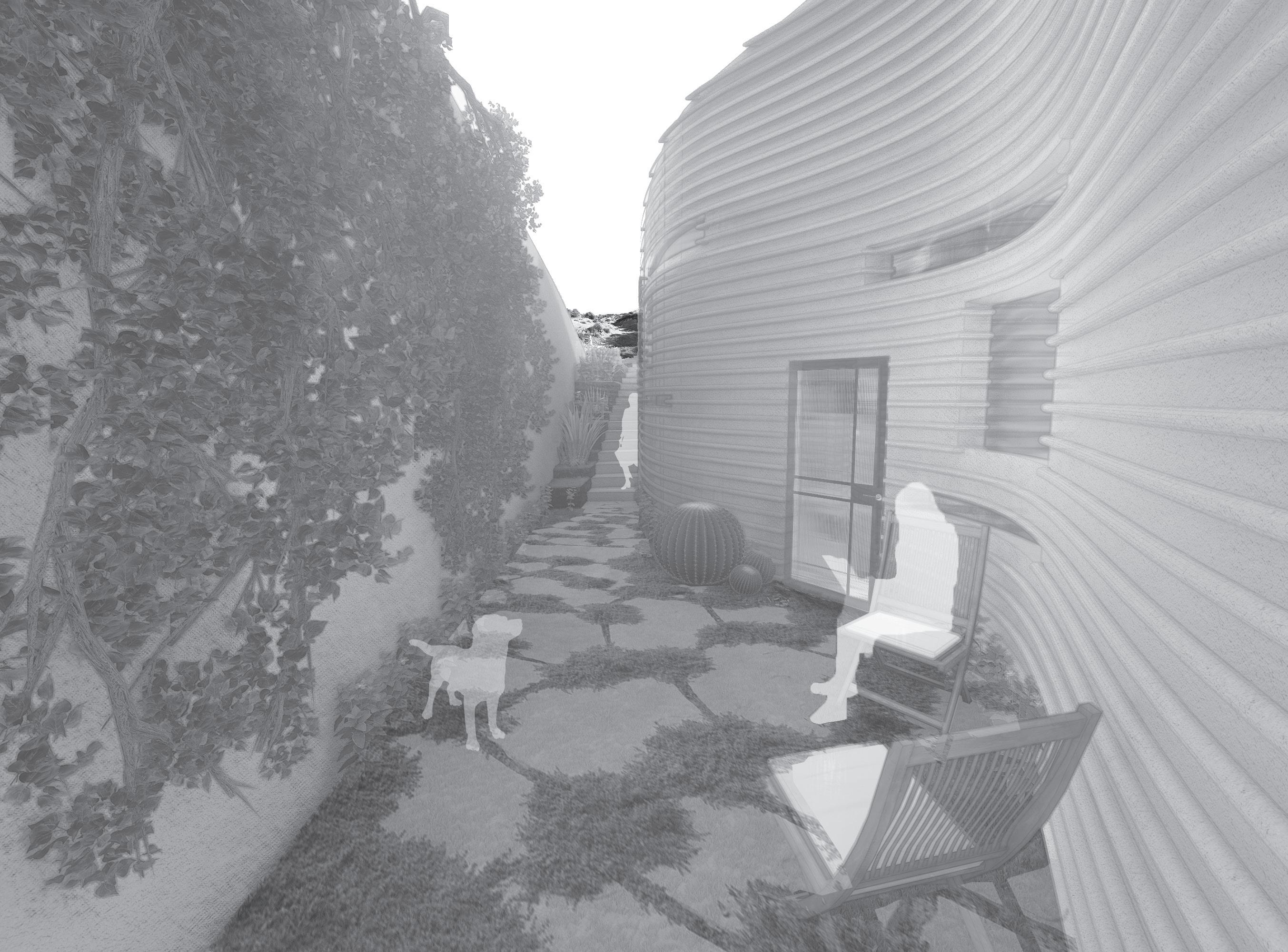
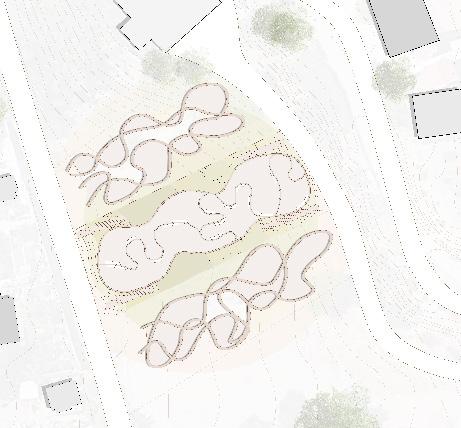
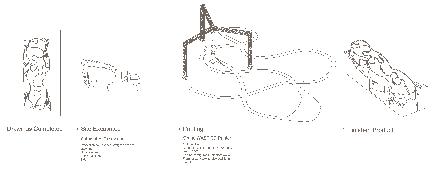
The home is an ever adapting program. As the world changes the way we live changes with it. The home must adapt to these changes. Working remotely is becoming increasingly popular. Not only does it make for better work productivity but it saves both employers and employees money. As the feasibility and practicality of working remotely becomes evident, the home must change to reflect this. The design of this home reflects this change. Designed around the work space, three units share a common space. The common area allows for a space where work can occur collaboratively either with each unit or with outside guests. A private exterior entrance to the shared space allows for guests to come to the home for the express purpose of work. It provides a space where the public can enter the home without the privacy of the home being violated.
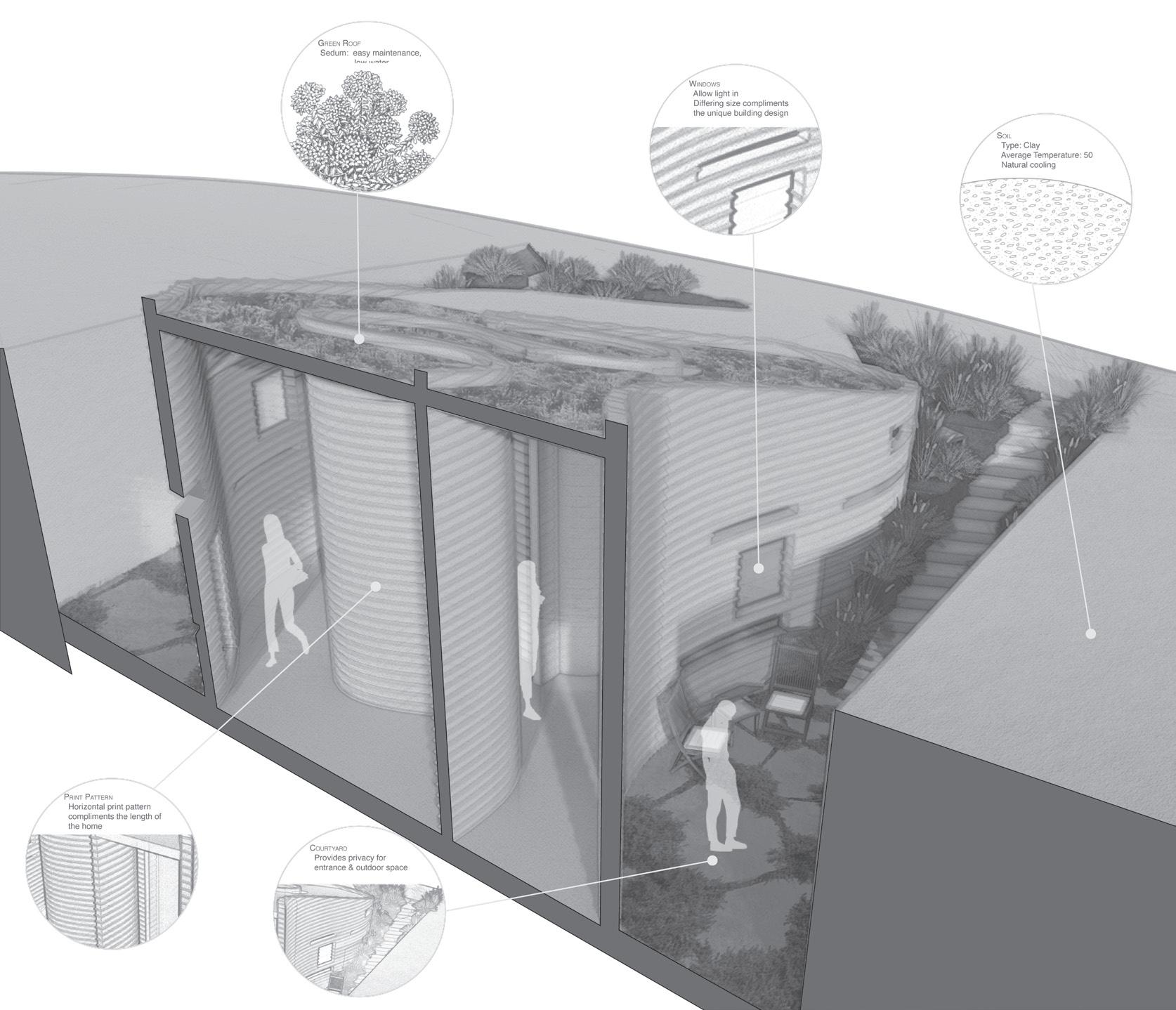
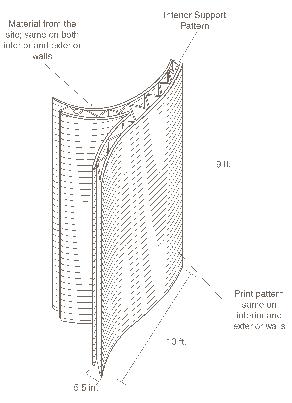
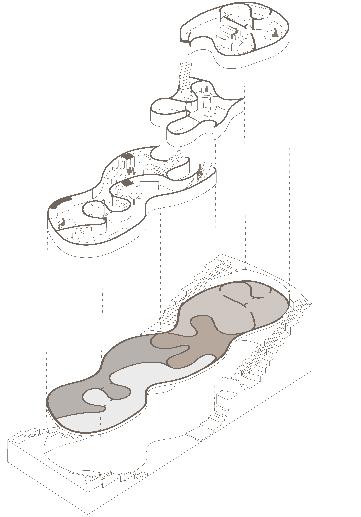
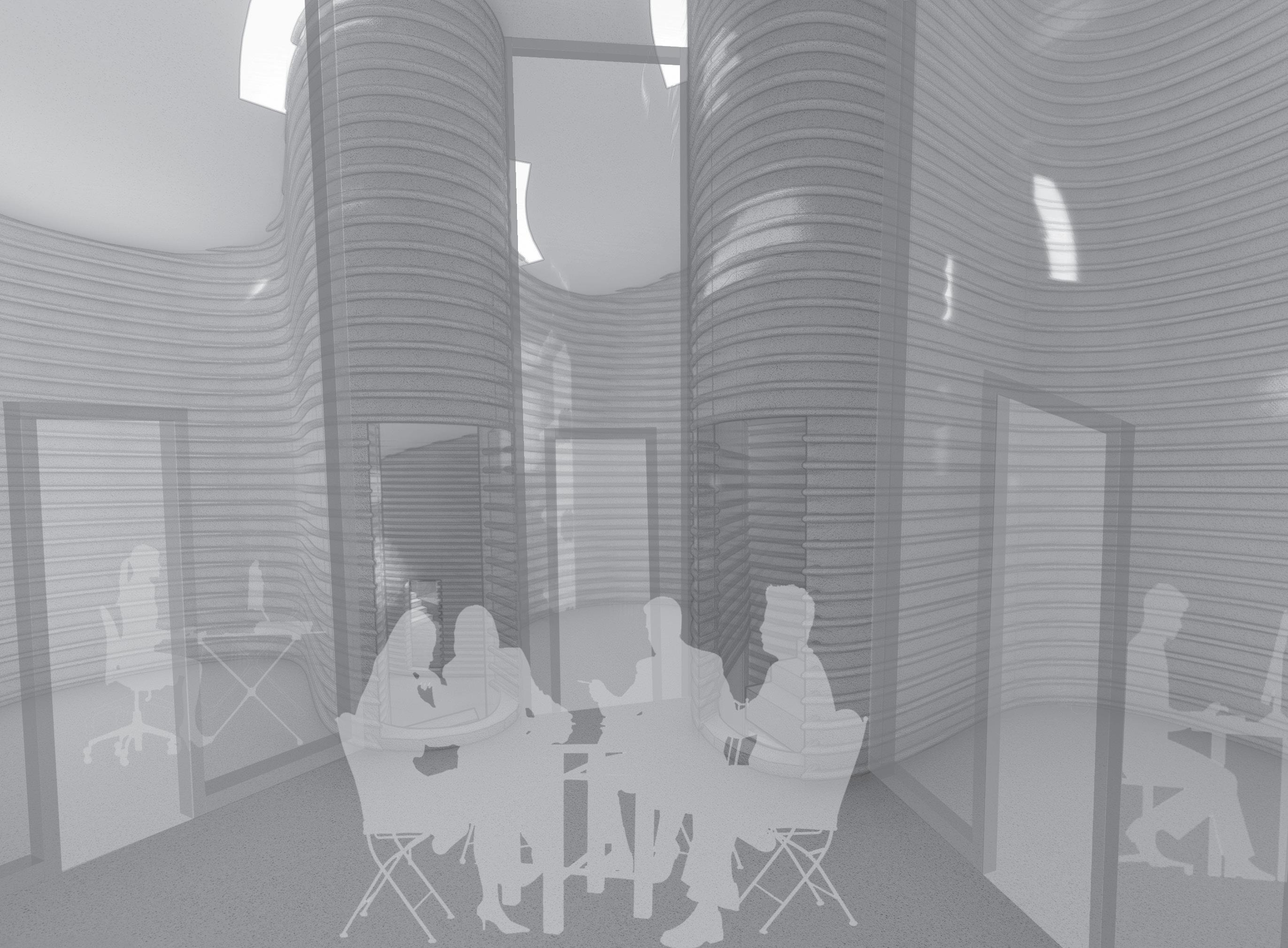
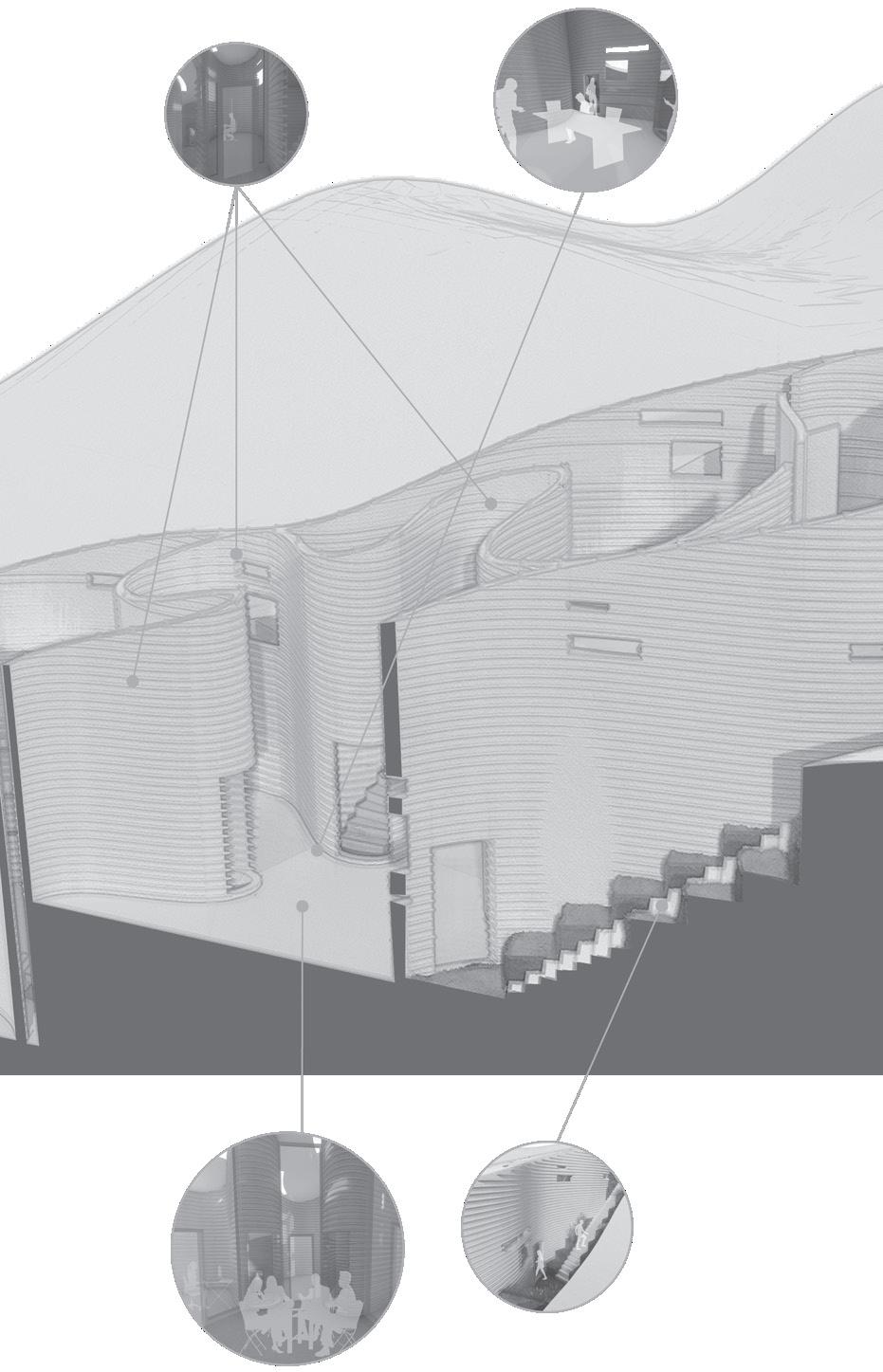
The overall design encompasses three studio units. Each unit is designed for a young couple or young person in mind. The design caters to people looking to buy their first home in a city where single family home prices are high. The home appears to disappear into the ground as it moves down the site. By sinking the home into the ground, the ground provides a natural cooling barrier in a hot environment. 3D printing technology allows for a curved home to be economical. Printed using the soil from the site also makes the design more economical. The selection of the site also plays into the move to working remotely. The site is located within a short walk or five minute drive to restaurants, shopping, grocery stores, and hiking. The design is also repeatable and can be used on neighboring sites or sites of similar situation.
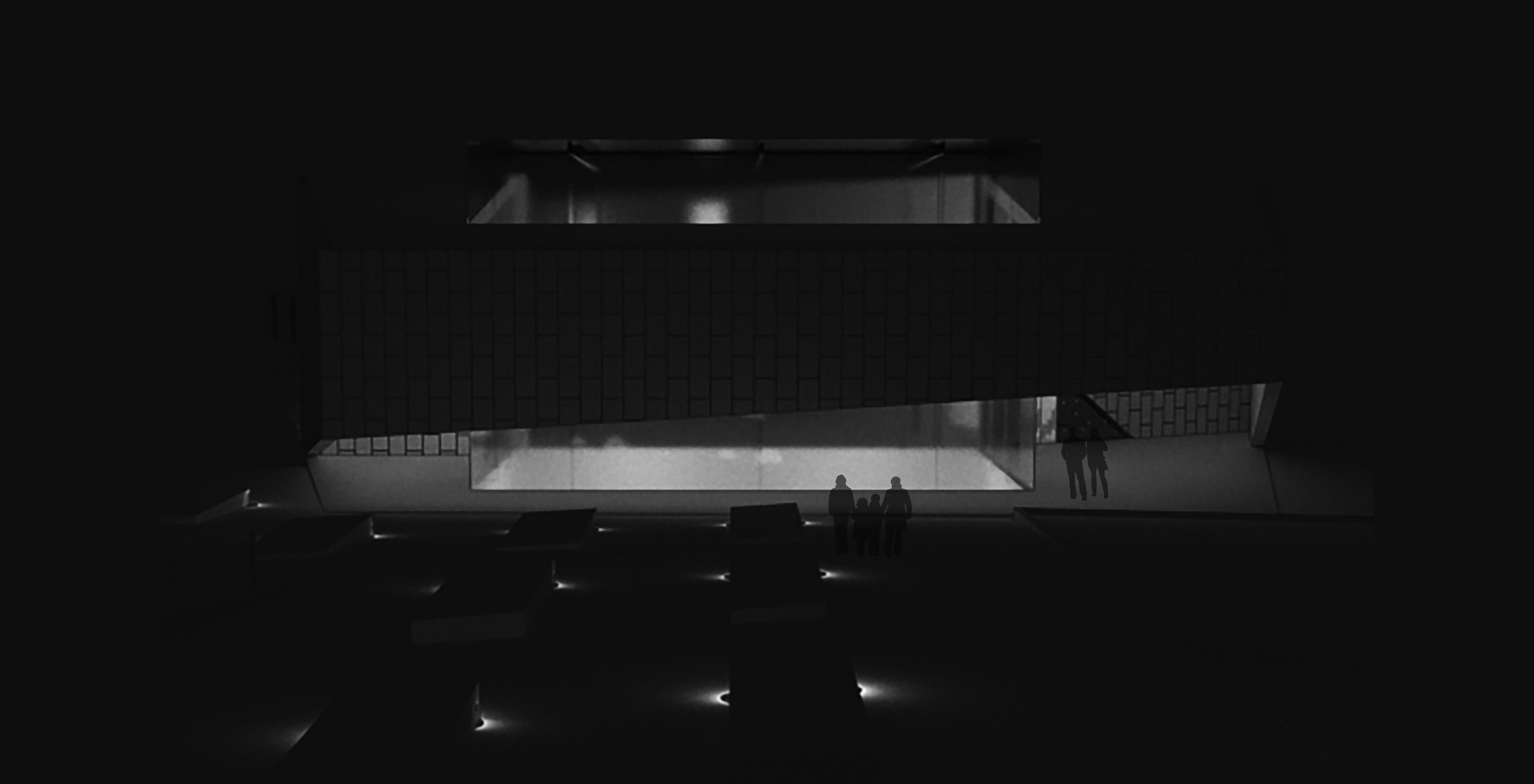
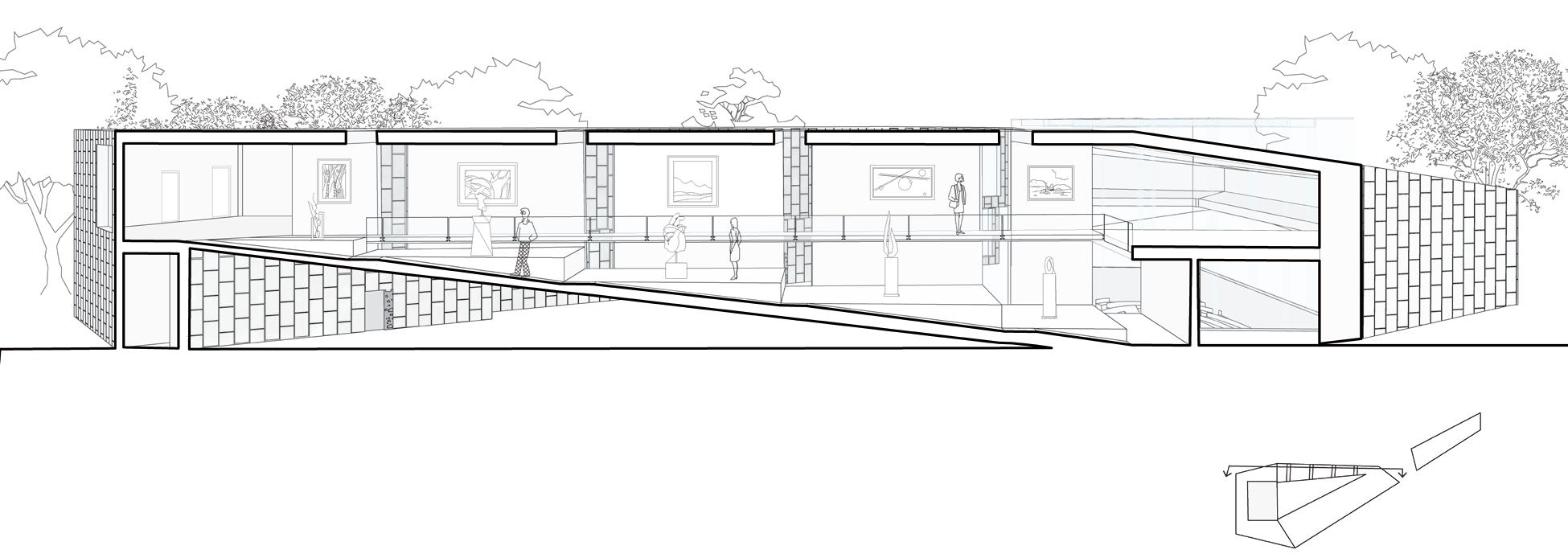
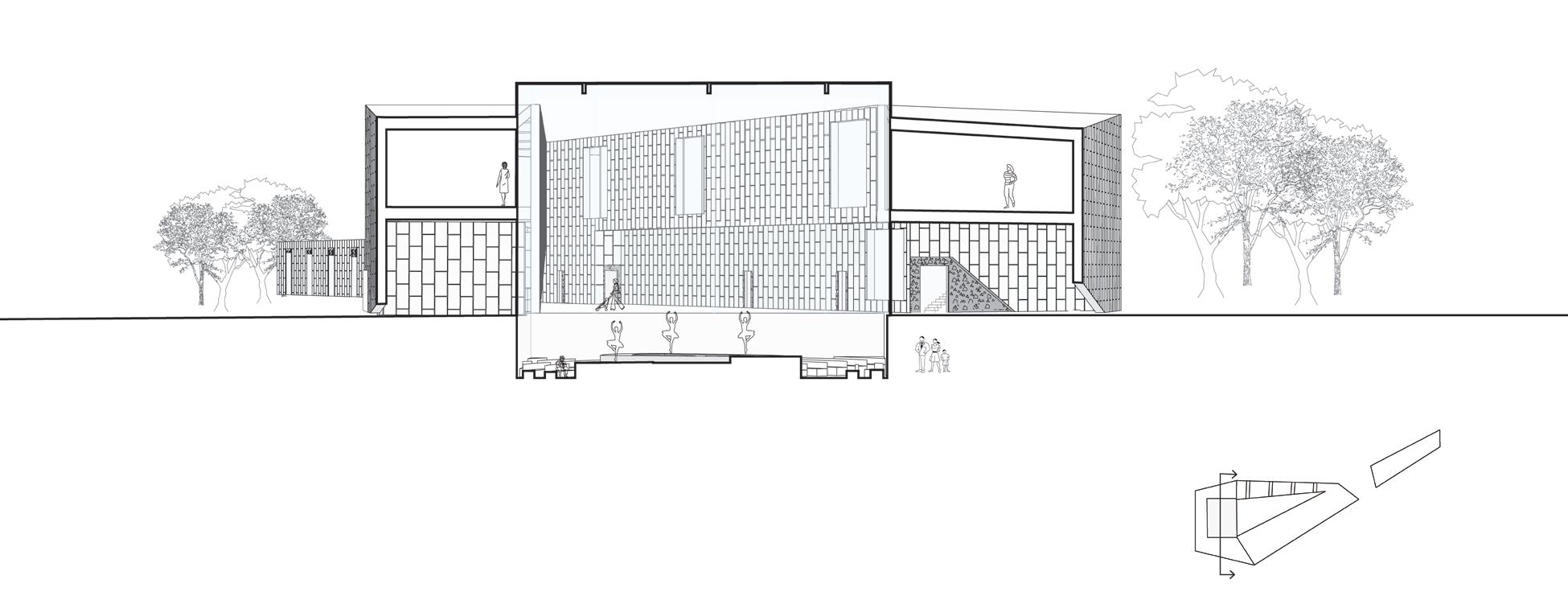
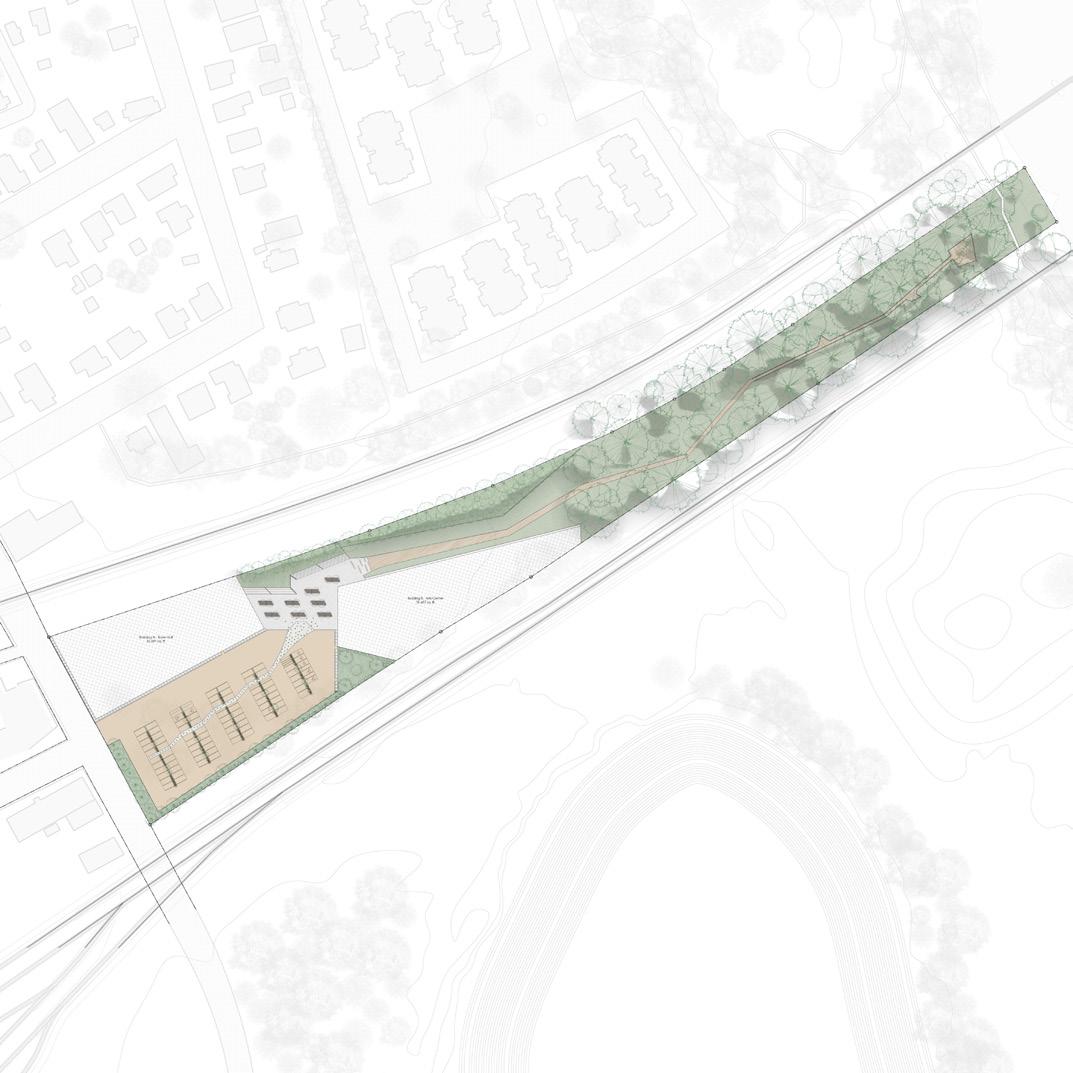

Designed for the city of Cayce, South Carolina, the Fine Arts Center’s aim is to create a space where local art and performance can come together and be displayed. Upon first glimpse of the building, visitors witness a glass box peeping out from below and above a stone skirt. The overall sculptural design of the building reflects its purpose. Visitors to the Fine Arts Center experience a display and performance space like no other. The main feature of the center is a performing art space encased in a two story glass box. Visitors can experience performances both within the space as well as from the exterior. An unusual stage design creates a creative challenge for a director and allows for a more interactive experience.
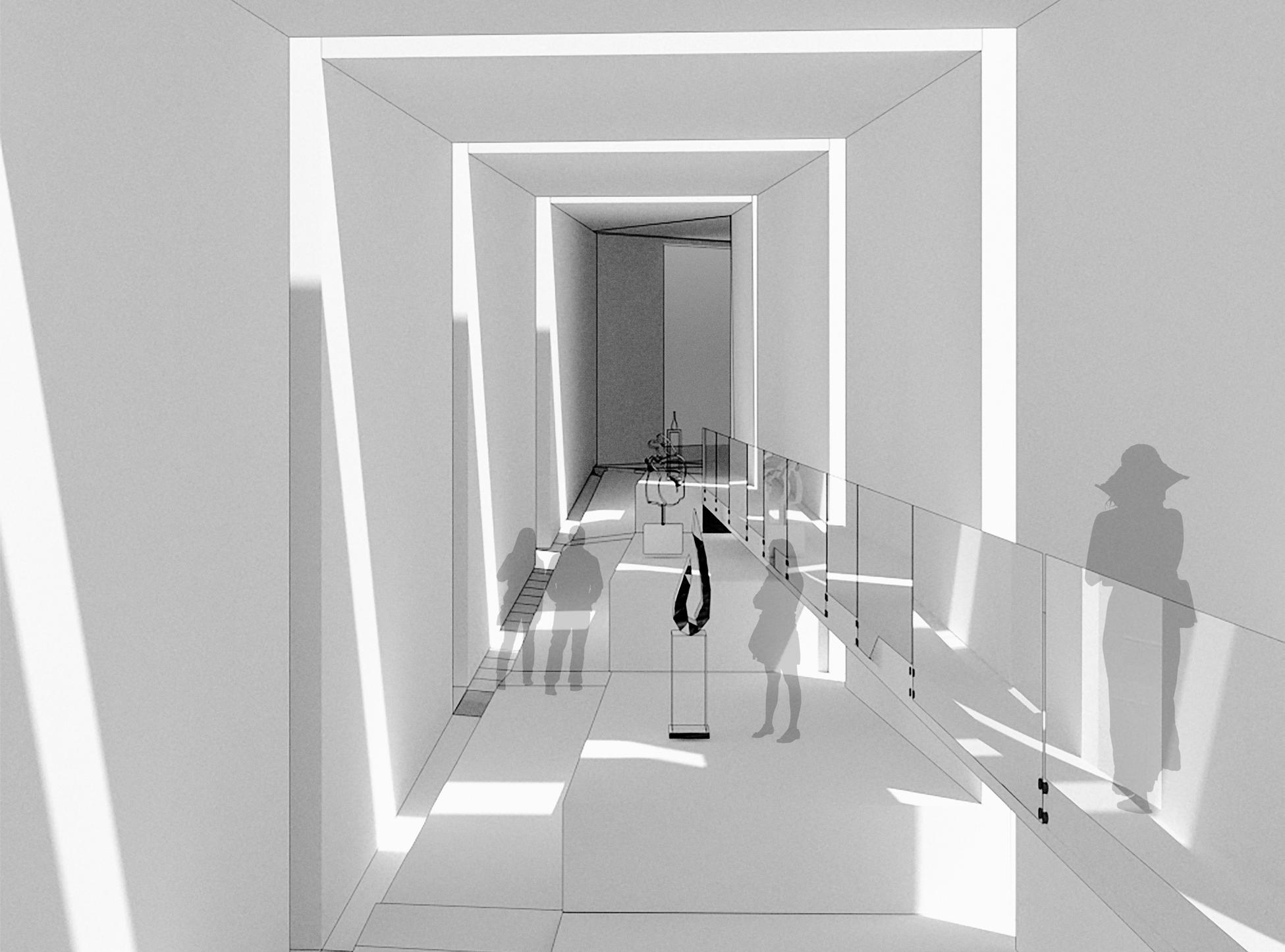
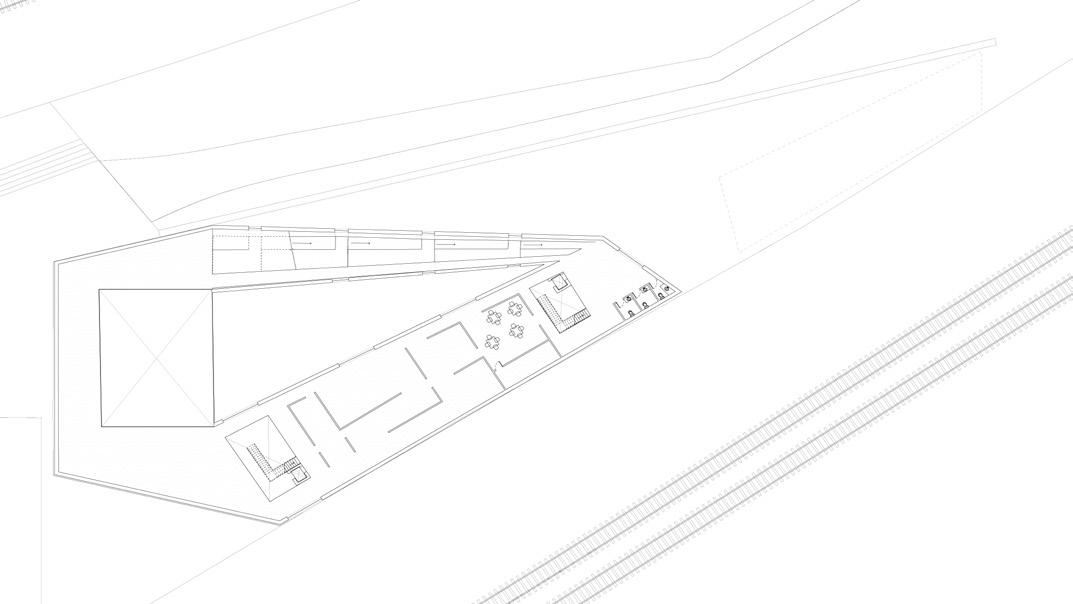
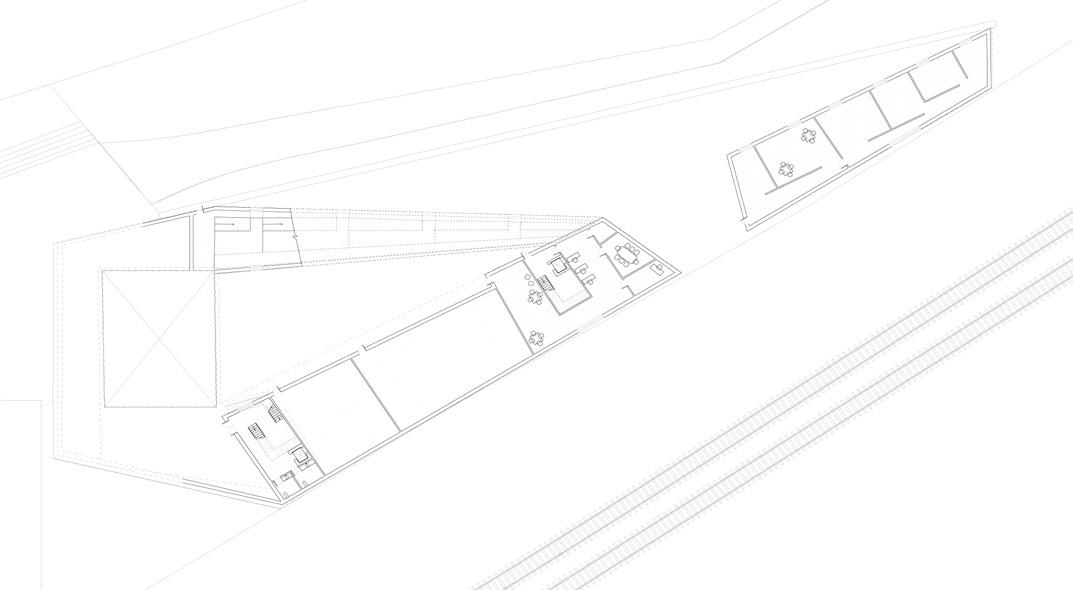
Surrounding the performance space are exhibition spaces that allow for visitors to see both the art and look down on a performance. A separate building contains artist studios and classrooms. This creates a noise barrier between the two main programs of the center. A ramped wing uses a common method of circulation to move people from one floor to another while creating an exhibit all of its own. Visitors arriving to the center can enter the building in the front passing the glass structure. Visitors then move up into the second floor of the center to explore the art exhibits. The ramped wing brings visitors down and out onto the site where an elevated boardwalk leads them through a sculpture garden and into the trees.
