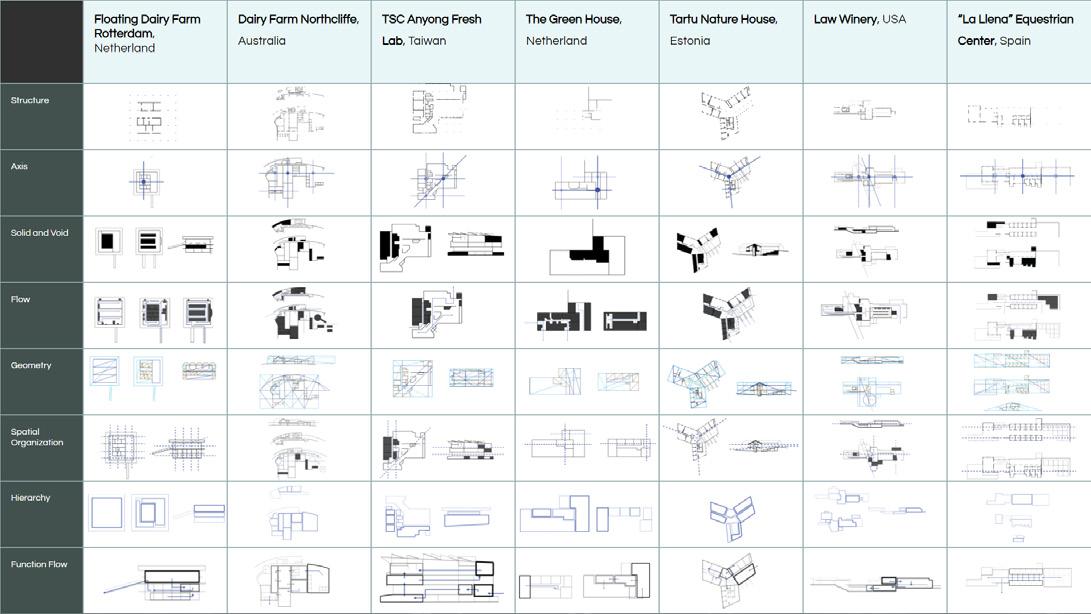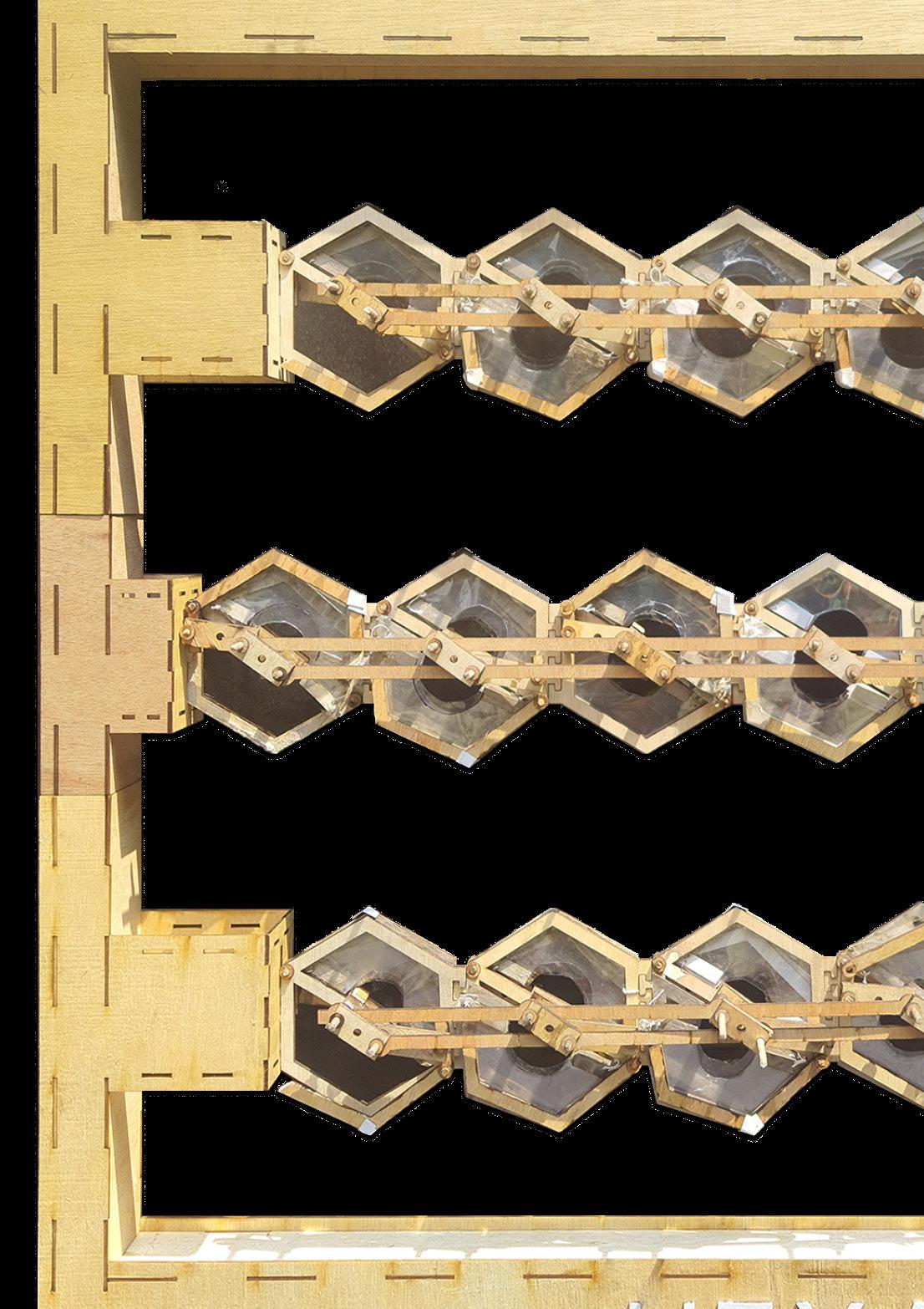






THE NEW LANDMARK OF JAYAPURA

Hamadi, Jayapura, Papua
PROJECT 1 OF ARCHITECTURAL DESIGN 4
Academic - Individual Work
Jayapura Cultivation Center is an architecture project to solve the hunger issue in the community by providing facilities for cultivating and producing food in Jayapura. Lines and boxes are the main forms of the design which are the result of typological precedent studies. Then this form is arranged in the digital making process with the keyword as its operating guidelines and the result was adjusted based on the site urban analysis.
The design result is not only to achieve the goal but also to make it photogenic as possible which is expected to become a new landmark of Jayapura.


Keyword






























TOP 15 OF ARCHICARE 2021 Competition - Group Work

Based on the need for recreational open space during the pandemic, All-in-pic is an open public space that saves and for everyone. The design focused on the physical and mental health of the user in outdoor activity. At the same time, it gives people a chance to interact with others at certain distances that are safe during the pandemic.

The usage of adaptive modules is to accommodate all possible outdoor activities by the users. These modules are a reduction result of various recreational and exercise tools in public. Thus they could be easily applied to a variety of activities with just a simple addition part. Concerning the defined green open space issue, adaptive modules can fit different sizes of the area by adjusting the placement of every module.





PROJECT OF DIGITAL FABRICATION AND THE 4TH CDRF
Academic and Conference - Group Work
The project of an architectural responsive facade system using hexagonal parametric forms and kinetic mechanism to buffer excessive sun exposure that goes through interior space and maximize the covering area with an incremental rotational joint system. The study on this project aims to explore responsive façade system as second skin for architectural building, focusing on design, mechanism, and fabrication processes.
The prototype consists of three parts: the hexagonal modules where the membranes and its frames are compacted; a series of levers to synchronize the movement of opening the membranes from each module; and a structural framework to hold each module as united kinetic façade system.










































- 3D Modelling - Rendering

- 3D Modelling
- Rendering
- Technical Drawing


- Layouting
- Interior Design

- Technical Drawing (Detail)



