Selected Works
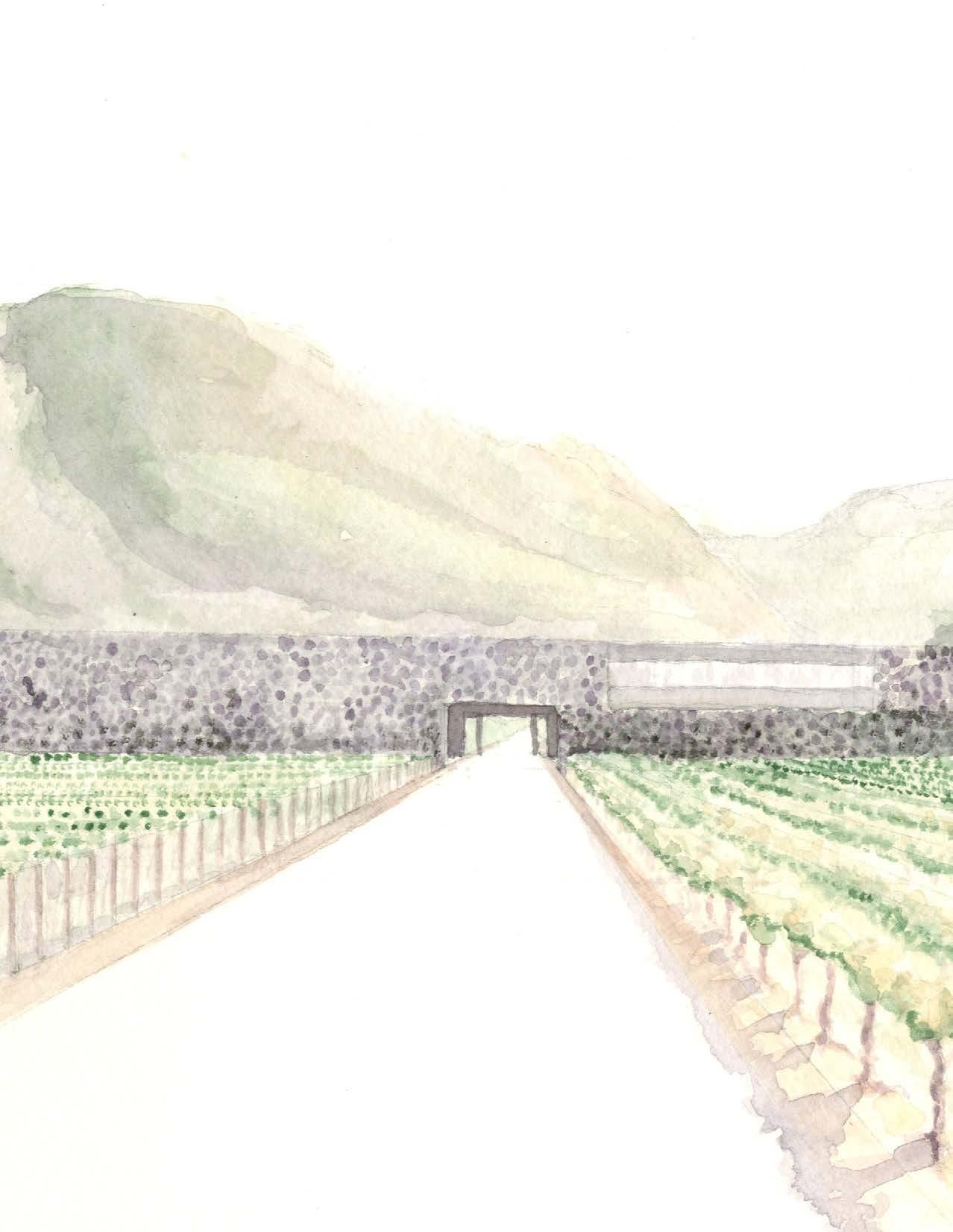


(919) 777-3736
cherisehinkel@gmail.com
Freehand Rendering
Sketching
AutoCAD Revit
Rhino
Sketchup
Lumion
Illustrator
Photoshop InDesign
Microsoft Office
Motivated Fast Learner
Receptive to Feedback
Team Oriented
Creative
Communicative Reliable
Organized Takes Initiative
ARCHITECTURAL INTERN
LMHT Associates May 2022- August 2024
• Expedited drafting of construction documents in AutoCAD
• Meticulously crafted wall sections and floor plans to exceed code regulations
• Built 3D models in Revit to optimize work flows
• Evaluated designs and ideated new solutions
• Collaborated with team to complete projects ahead of schedule
Target March 2021- January 2022
• Prioritized customer experience and satisfaction
• Controlled rush lines and problem-solved when complications arose
• Adapted to and mastered various job positions for maximum flexibility
• Maximized store efficiency and maintained strict food safety regulations
TICKET BOOTH OPERATOR
Jordan Lake State Park May 2020-August 2021
• Minimized customer conflict and confusion with clear communication
• Designed graphics for changing rules
• Quickly mastered new computer programs
PURSUING BACHELORS DEGREE OF ENVIRONMENTAL DESIGN IN ARCHITECTURE
North Carolina State University 2021-2025
AIA TRIANGLE SCHOLARSHIP NOMINATION
AIA Triangle 2024, 2025
SHAWCROFT NOMININATION
North Carolina State University 2023, 2024, 2025
SILVER KEY AWARD
East Carolina University 2021
Sophomore Fall, 2022
The Mostra Del Vetro is centered in Venice, Italy, and is a collection project focused on highlighting water and glass in the region. The entry wall is directed toward the sunrise on Festa della Sensa (the holiday celebrating the union of Venice and water) and the cube of the main exhibit is turned to face the sunrise at the beginning of glass week.
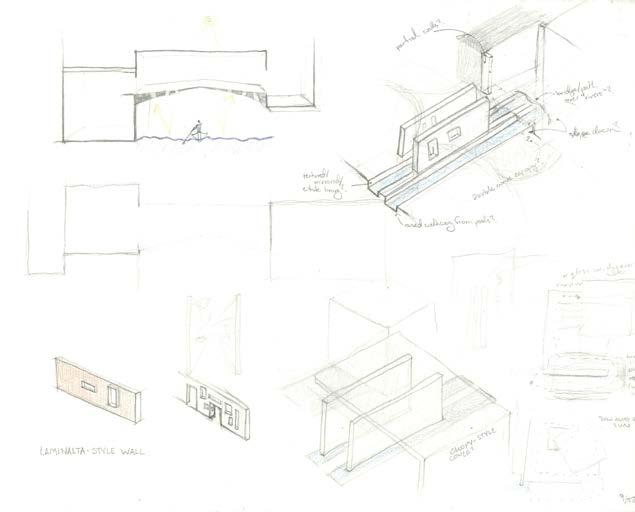
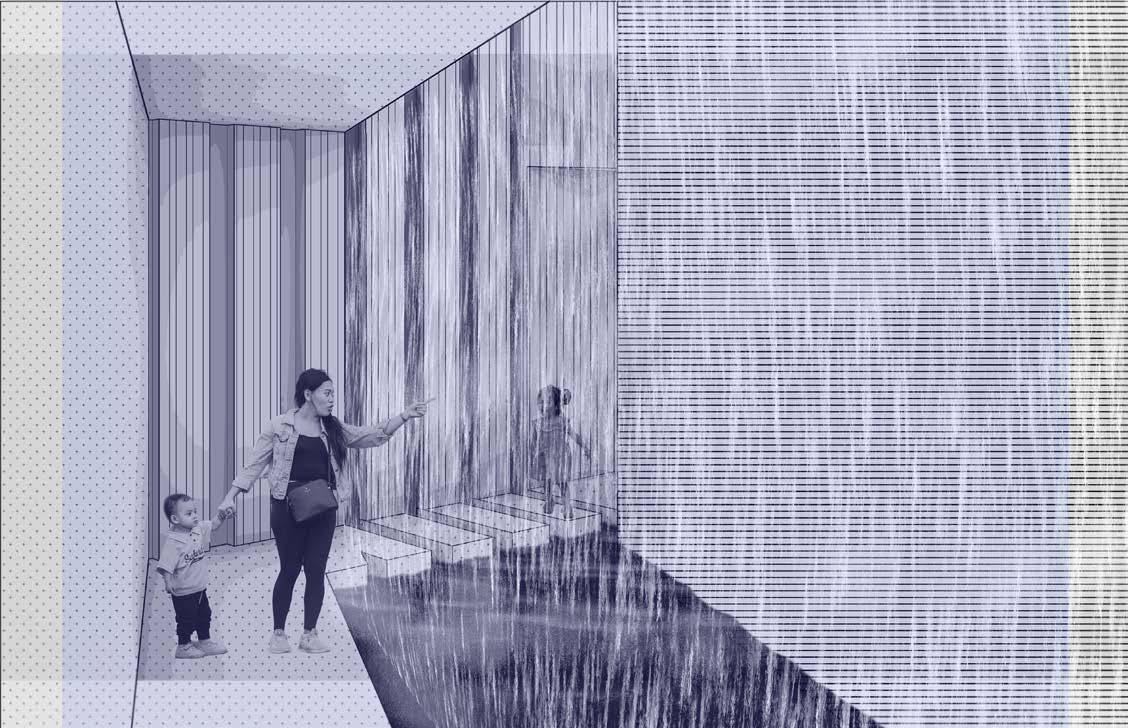
Beams extend overhead that merge into and through the wall to create the stairs that they just walked down, and there are units removed from the glass wall to display the glass art pieces. The viewers then walk through the glass wall again where they find themselves under a rushing waterfall, which they walk though until they reach the entry of the main exhibit.
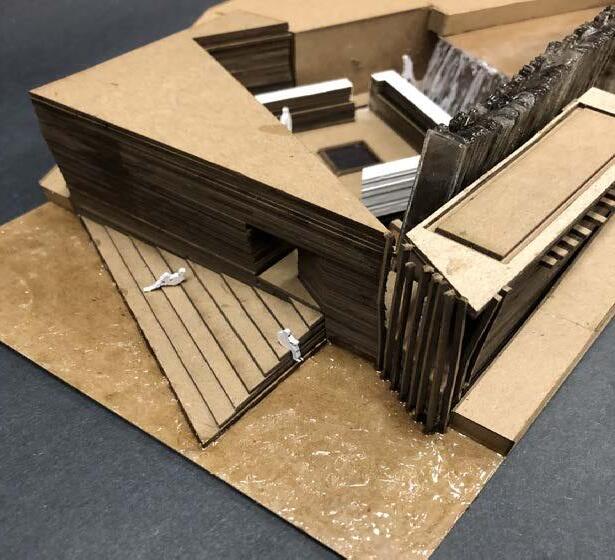
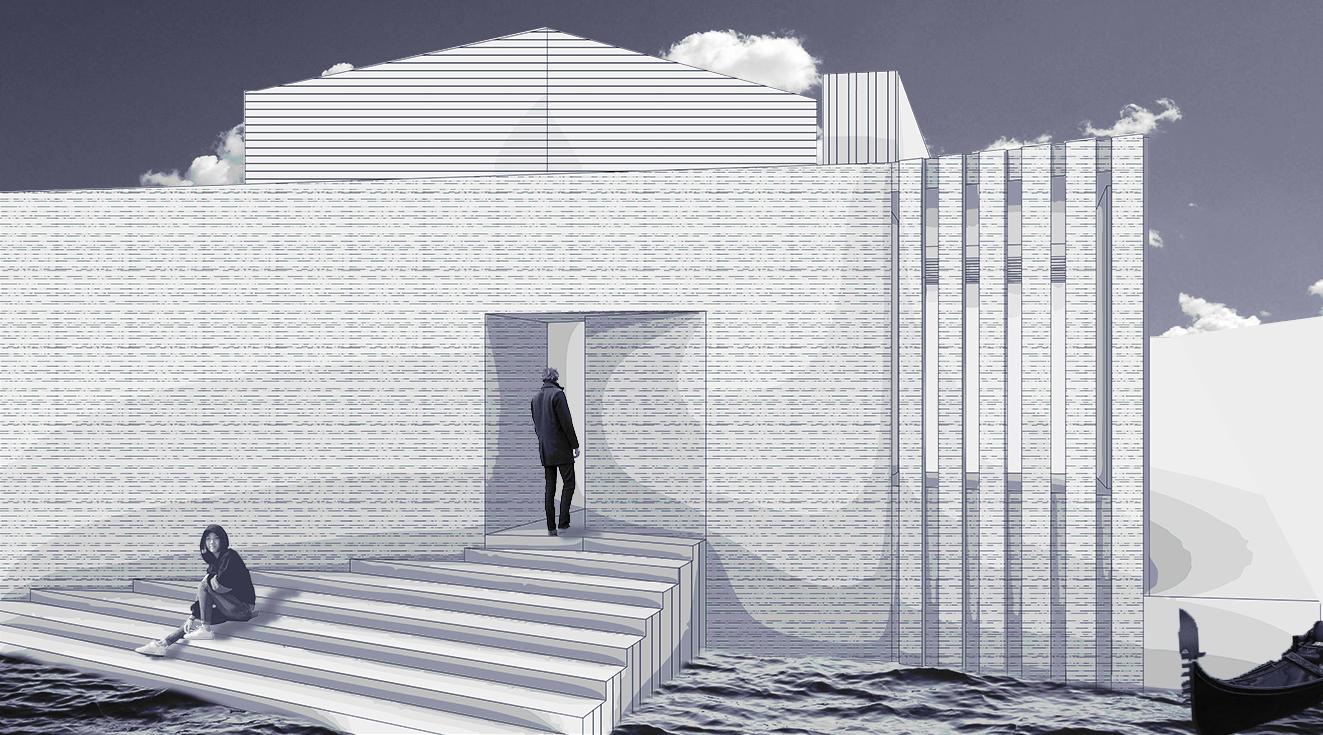
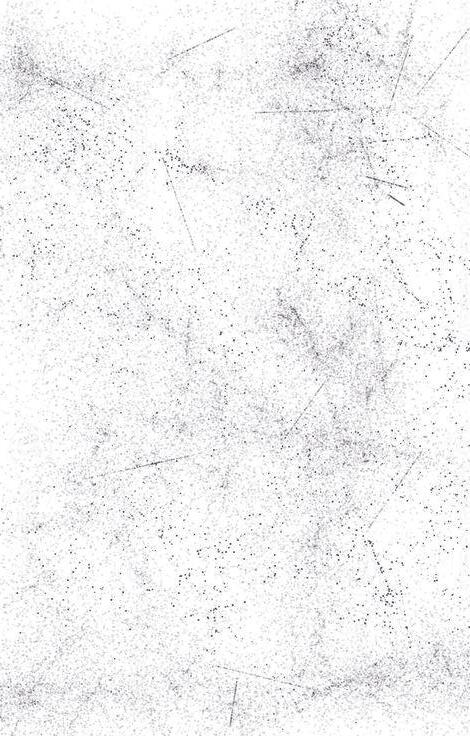
























































































































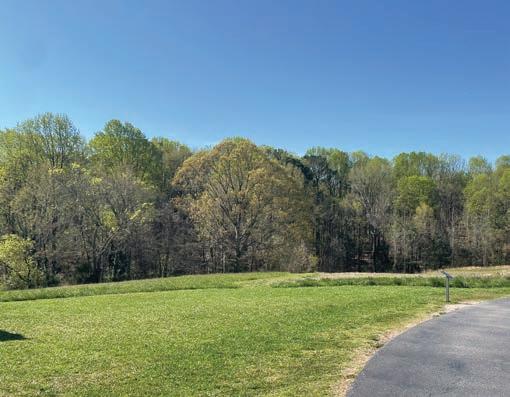













The Upward Spiral is a 7 story artists residence located inside the North Carolina Museum of Art’s Goodnight Art Park. The existing 160 acre contemporary garden is adjacent to the museum buildings and is home to site-specific sculptures skillfully crafted by artists of various backgrounds. Although the meaning of each sculpture varies widely, they are all linked through the goal of reframing their audience’s view of nature and the environment around us.
Similarly, the goal of the tower is to give its inhabitants a new perspective on the park, the work of the artists, and how their lives overlap and intertwine.



Formally, the tower is made up of a center gallery block which carries 3 separate artist apartments and studios. Each artist has one floor that cantilevers from the central space. This floor holds their living unit and studio, one on each side of the gallery. These floors rotate around the building so that each artist has a different view and maximum sound privacy.





Each of the artist’s blocks has an occupiable roof that is accessible from the gallery and therefore by the public. On the studio side, there are circular walkable skylights so that visitors can observe the artists in their practice.
The center gallery is made of concrete slabs with holes in the floor plates. Some of these plates house spiral stairs, some an elevator, and others still nothing but art on display. In all of these, visitors can look down and around to view not only the art but also the people and their interactions with the art.
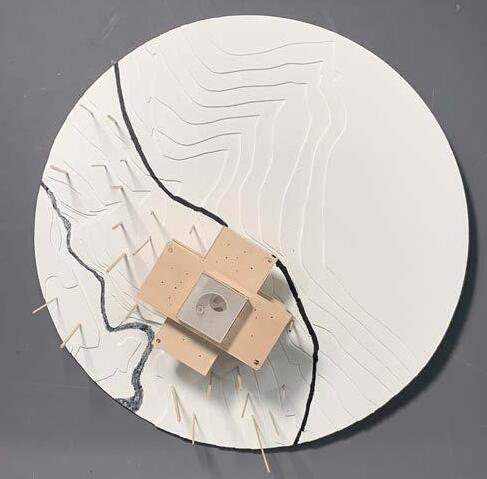
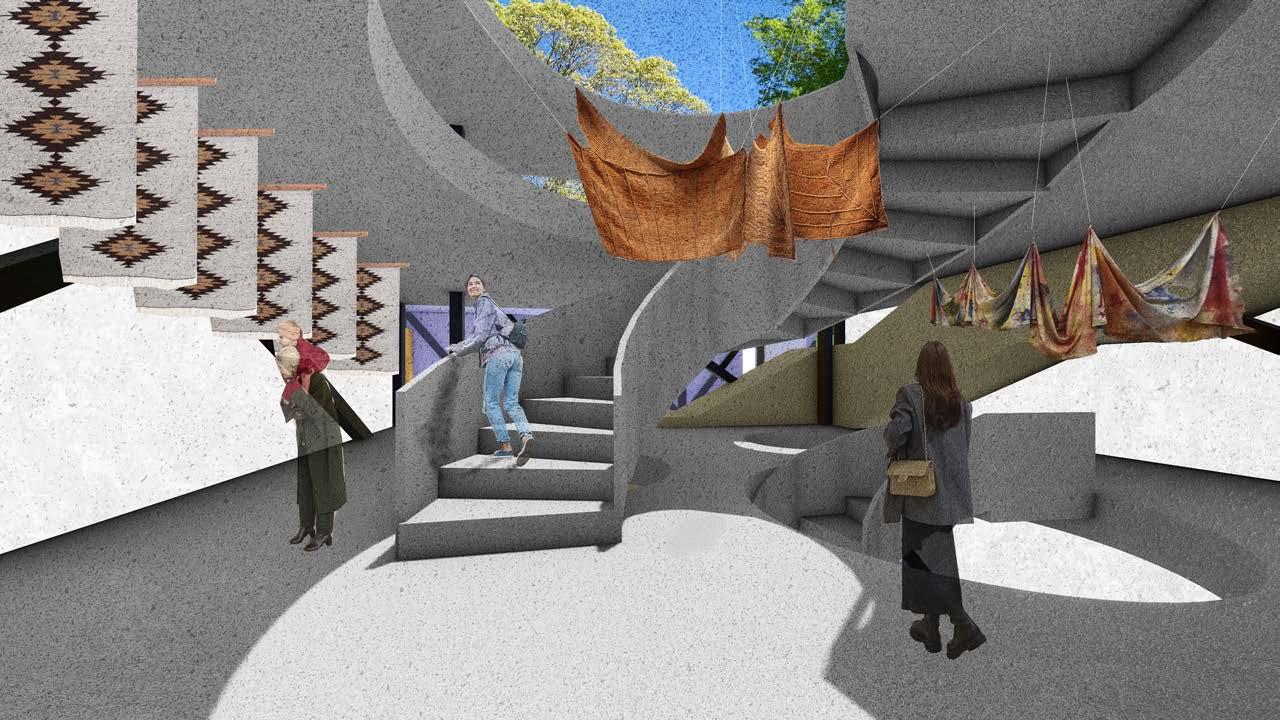
This studio visited Mexico City and our host, Gabriella Carrillo, posed thoughtful questions for all of us to dwell on throughout our week there. In my case, she asked me “Donde juegan los niños?”, where do the children play?
Before walking around the city, I believed identifying this would be an easy task, as around 28% of the city’s population is under the age of 15. As we walked however, I was quickly proven wrong. There are very few play spaces dedicated to children, and although there are several major green spaces and public hardscapes, those are dominated by markets, tourists, and other businesses. Often, these are difficult to access from the schools children attend, as they are distant or separated from the schools by the near uncrossable roads dividing the city.
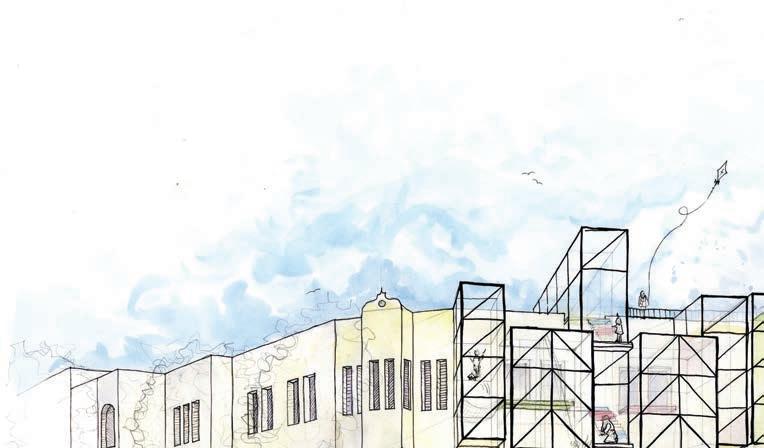
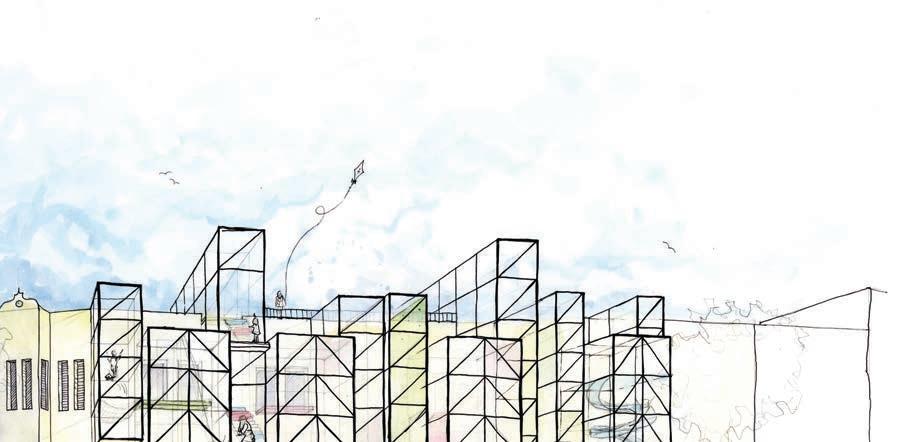
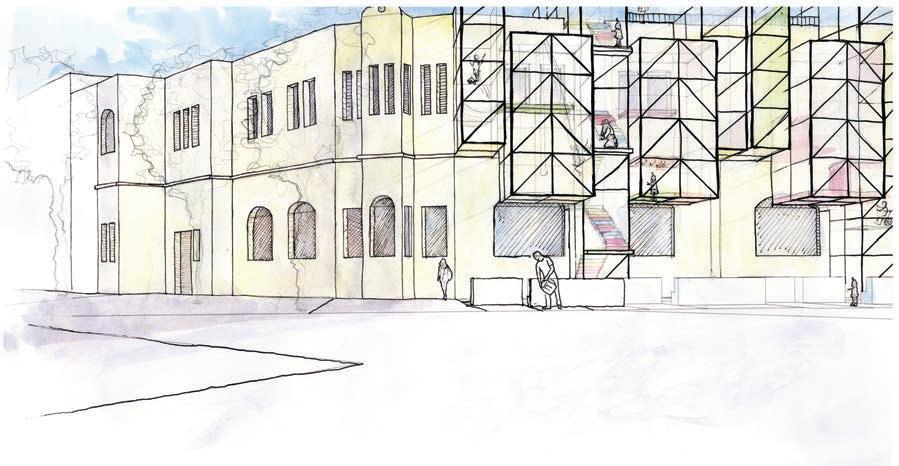






































































































The children have no places they can fully claim as their own.
Children need space and lots of it. According to the North Carolina Division of Child Development and Early Education, kids need 75 square feet (23 square meters) of play space each. The American Academy of Pediatrics has deduced that they need 15 minutes of free excercise 4 times per day at minimum. The current setup in Mexico City makes it difficult for children to have access to those things.




















































































































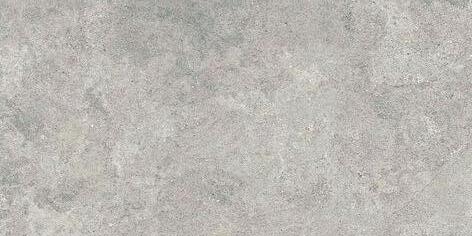
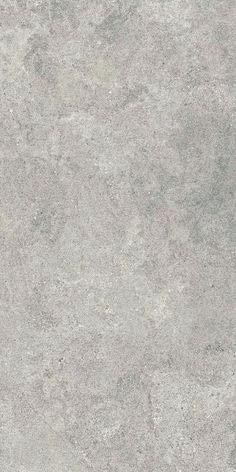




In the San Rafael neighborhood, there are many young families and thus there are many primary schools. There is one cluster of six schools in particular that I identified that could benefit from a new play space because of its high density of young students.
Most of these schools have interior courtyards which are sometimes used for gym, but they are all designated emergency evacuation areas that must remain free of any play equipment in case an earthquake strikes.



























Currently, the neighborhood has one playground that sits on a leftover corner at an intersection with an area of around 750 square feet (230 square meters). It can hold about 10 kids at any given moment. If 50 kids from each of the 6 local schools were to visit at the same time, after school lets out for example, these facilities would be vastly overrun.














The design concept for playgrounds I am proposing is a series of modular scaffolding units that could be replicated on each of the six schools and used to pull them into an interconnected play system to be used by students and other members of the community.
A reference to the monumental art of Rachel Whiteread, The Swings is a contemporary garden folly intended to bring the gravitas of the NC Museum of Art’s site history into the minds of people moving through the park. Rachel Whiteread is widely known for her life-scaled plaster and concrete casts of intimate objects such as the interior spaces of matresses and homes, creating art that is intended to remind the viewer of the memories that those objects and spaces hold.
The site of this project sits on land where the Polk Youth Institution once stood, a correctional facility that has been accused of many wrongdoings and injustices toward its inmates in its lifetime. The loss of innocence of those inmates seemed like the memory that the site needed to express through this architecture.
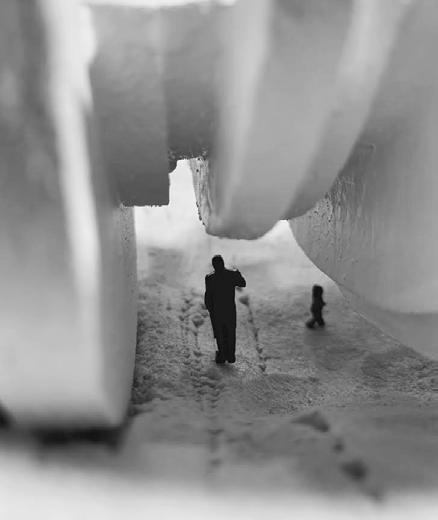
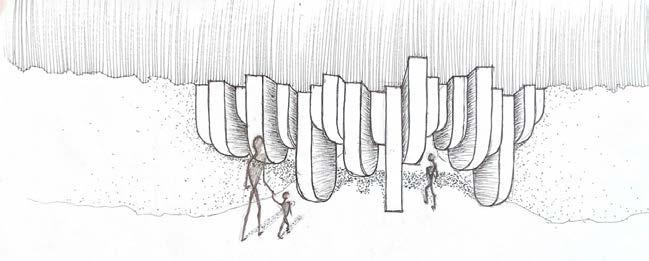

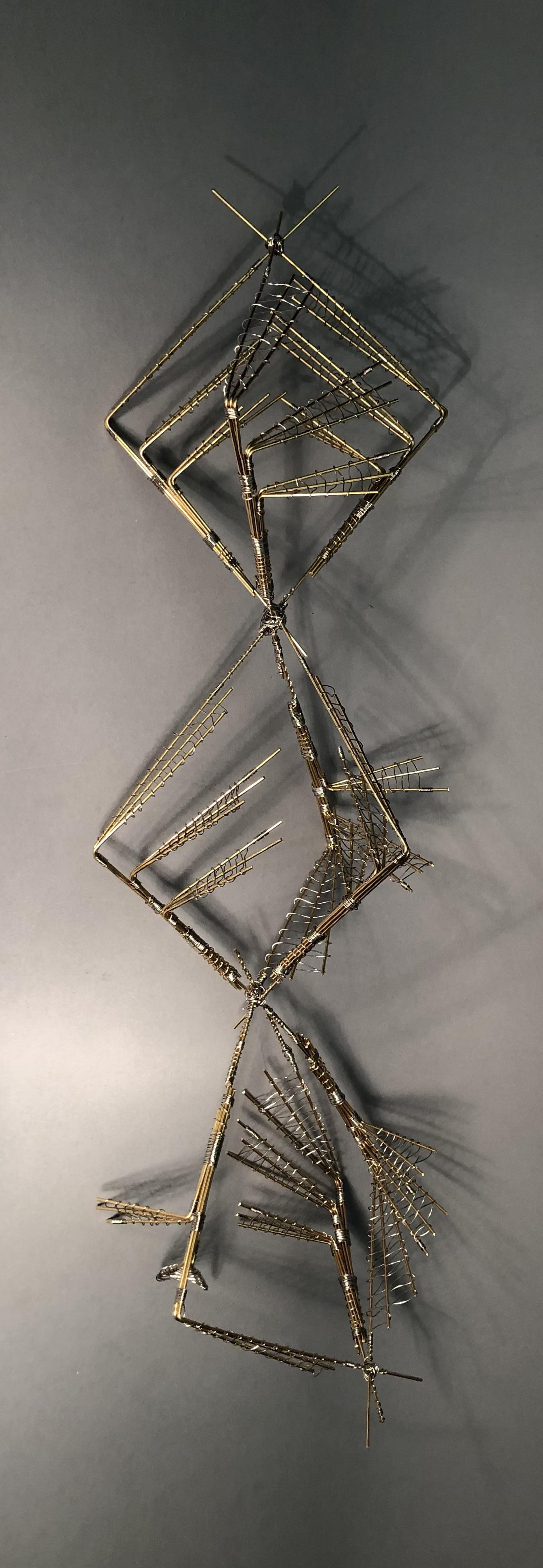
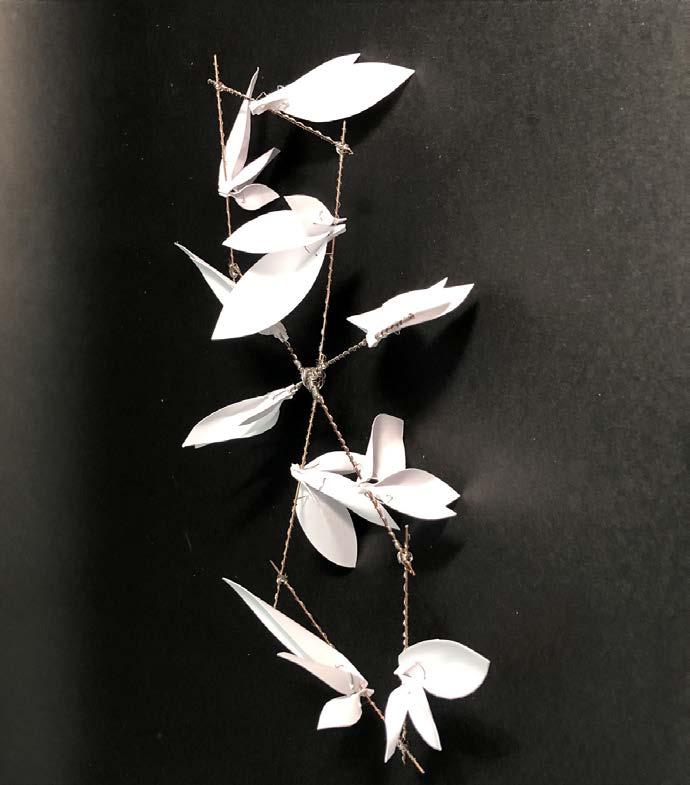
The goal of this project was to see how material variation impacts design. Using metal, paper, and wood, the same concepts of tectonics and the golden ratio informed each design. The impact was greatly felt in manufacturing and easily observable in each piece. The respect for material and it’s desires was learned quickly through this excercise.

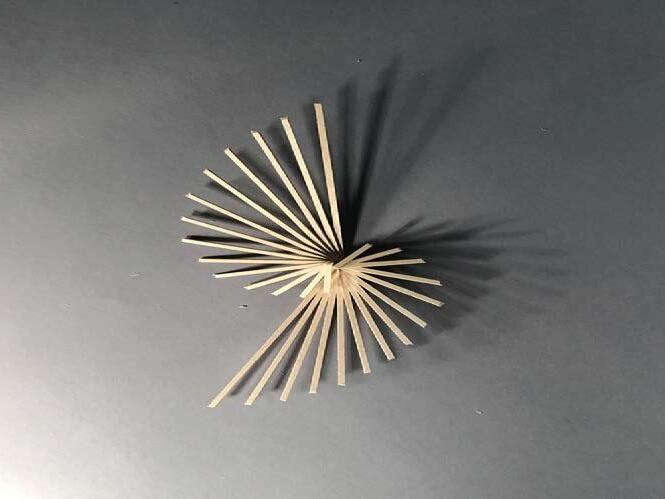
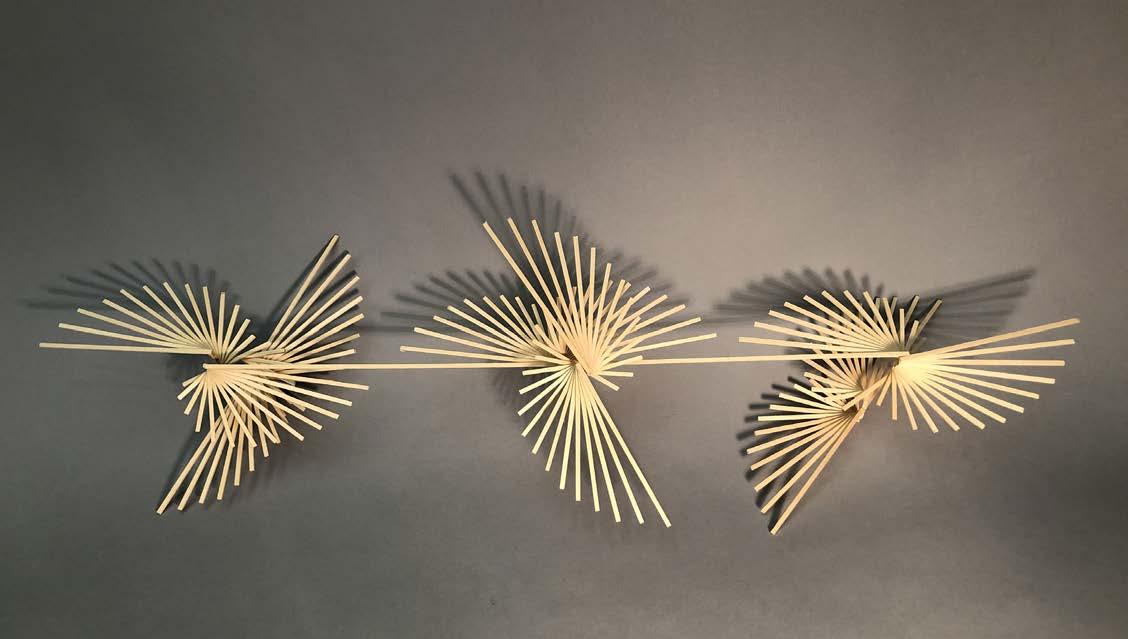
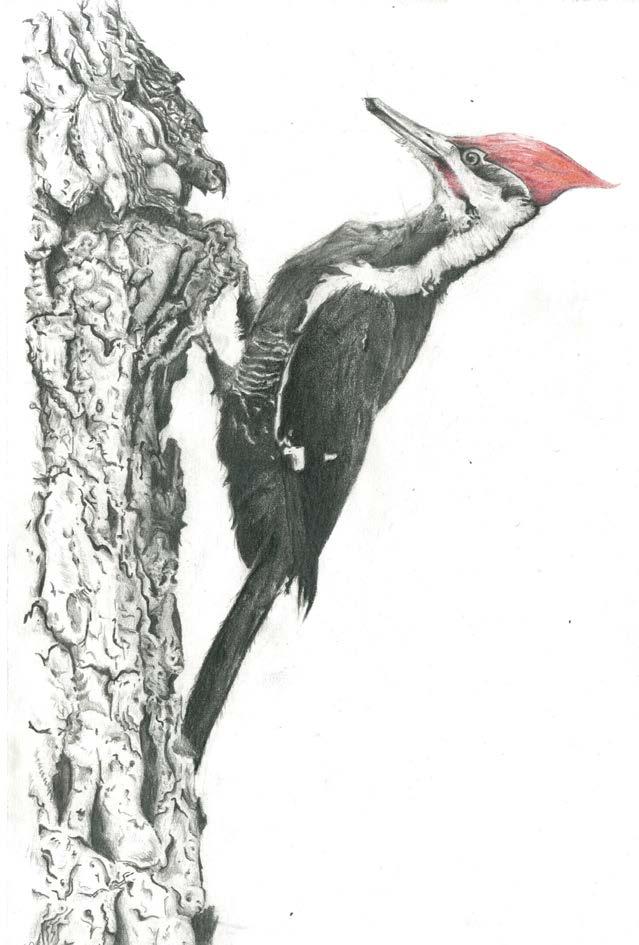
Pileated Woodpecker, Graphite, 2021
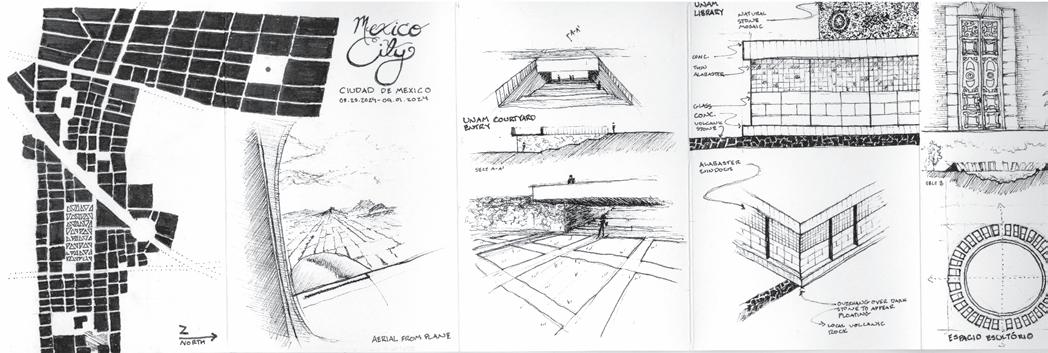
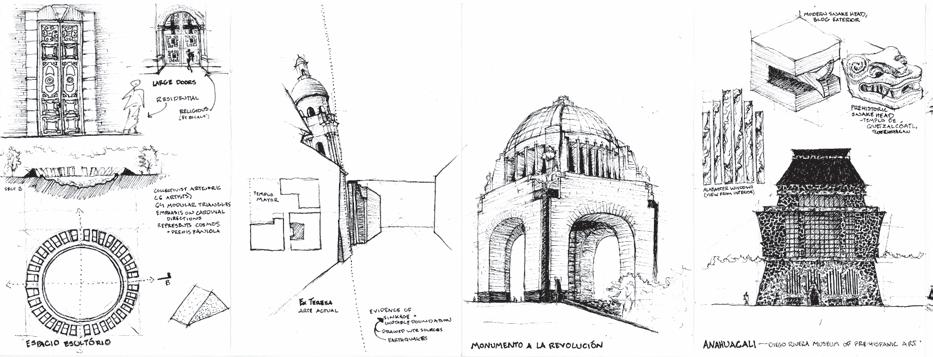
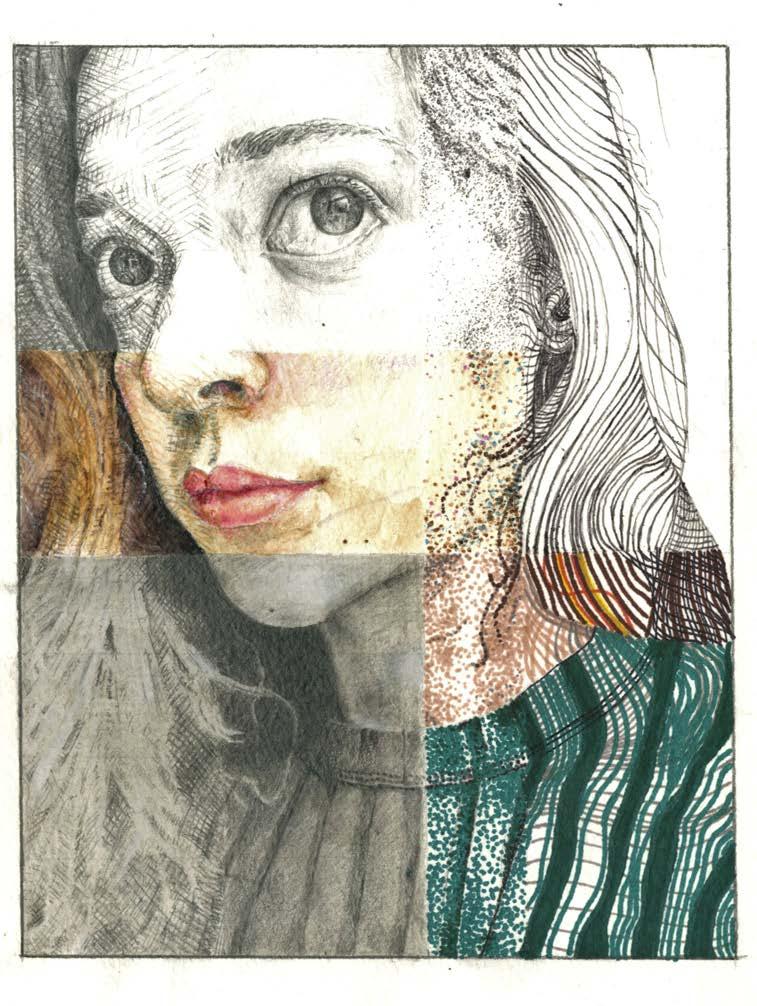

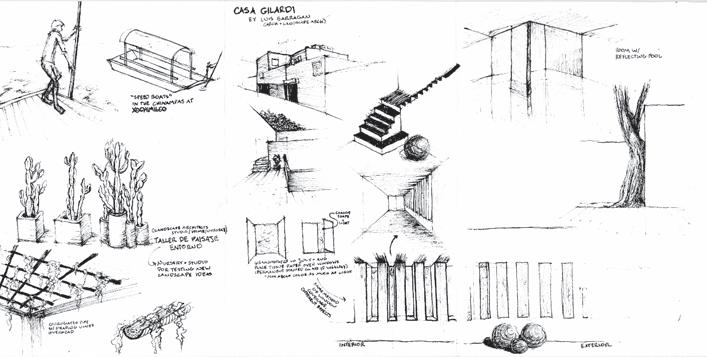
Painting of the Dominus Winery, Watercolor, 2023

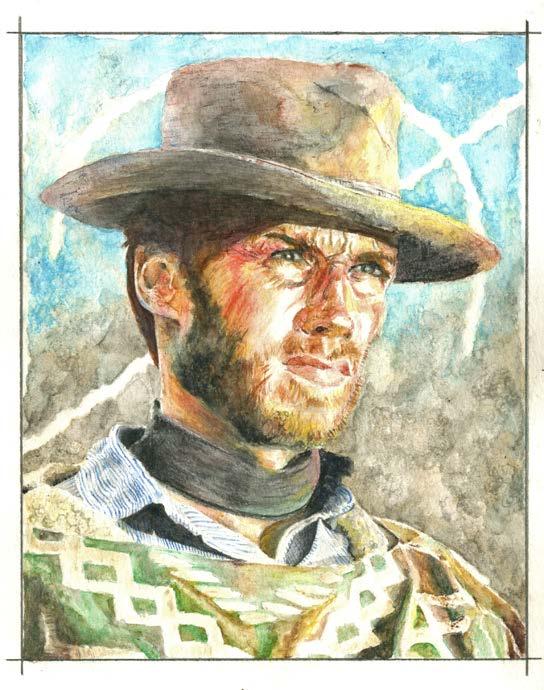
Portrait, Watercolor, 2021

Tree Study, Graphite, 2022
Transparency, Graphite, 2021
