architectural portfolio
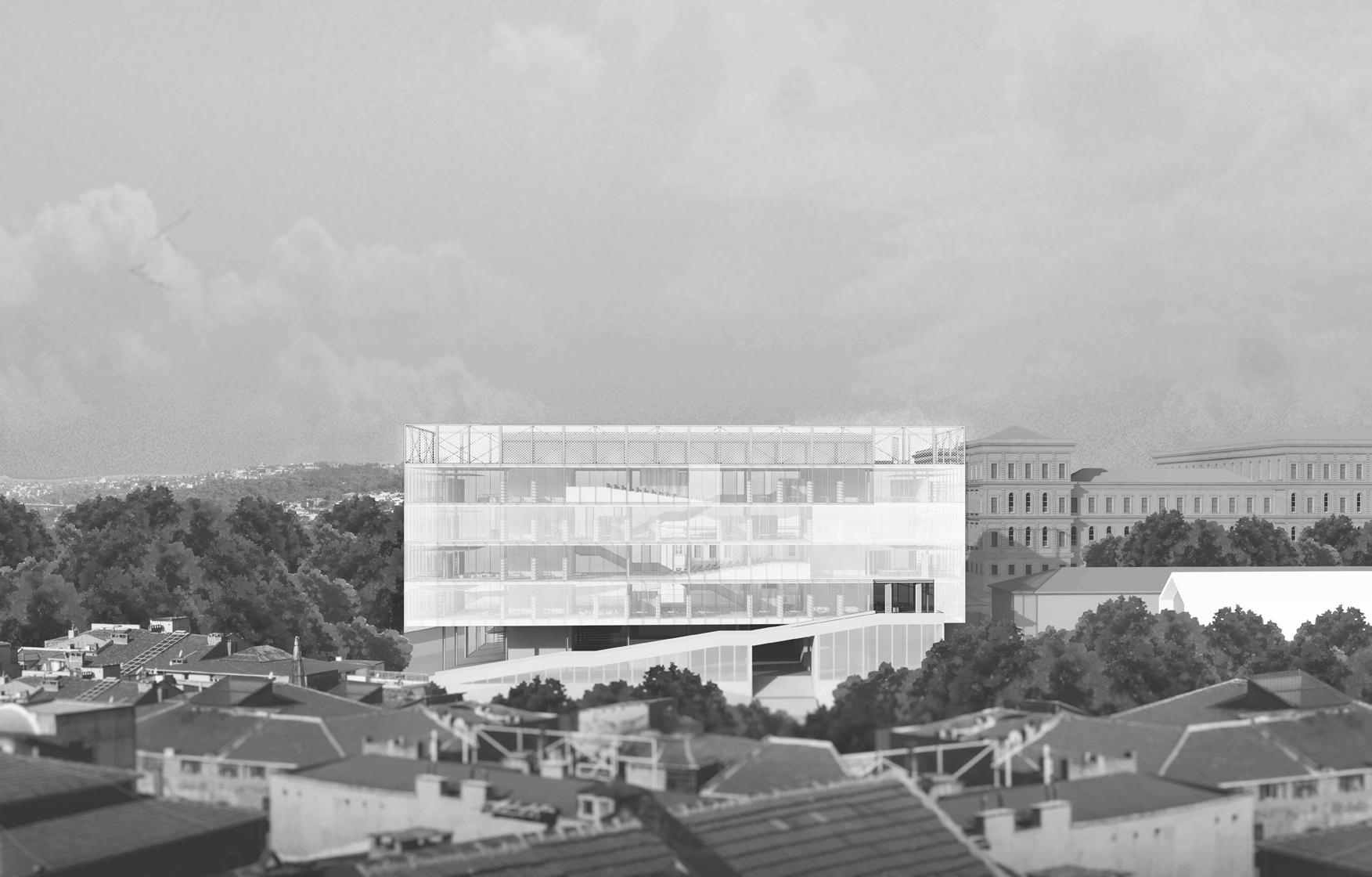
2007 - 2013
2014 - 2018
Çağlar Yılmaz

yilmaz.cglr@gmail.com
+90 535 615 25 48
EDUCATION
+ Istanbul Technical University, Architecture
+ Istanbul Technical University, M.Sc Architecturel Design
Master’s Thesis Title : “PublicSpaceDesignasanAreaofTensionandReflex”
EXPERIENCE
Proffesional
DS Architecture
[ 2021 Februrary - 2022 September ]
OutVisuals
[ 2017 September - ... ]
İTÜNOVA, Pamukkale University Architecture and Design Faculty, Construction Project
[ 2016 September - 2017 August ]
Prota Engineering
[ 2015 June - 2016 July ]
PAB Architects
[ 2013 March - 2014 August ]
Lecturer Internship
İstinye University, Faculty of Fine Arts, Design and Architecture
[ 2019 September - ... ]
Mef University, Faculty of Arts, Design and Architecture
[ 2018 September - 2022 July ]
Halic University, Faculty of Architecture
[ 2017 January - 2021 July ]
Teğet Architecture, Istanbul Naval Museum Construction
[ 2012 July ]
PAB Architects
[ 2011 July ]
Trafo Mimarlar
[ 2010 June ]
SOFTWARE
Visualization
Modeling Other
+ Corona Renderer, V-Ray, Lumion, Adobe Photoshop
+ Rhinoceros, Grasshopper, Sketchup, Autodesk 3ds Max
+ Autodesk Autocad, Adobe Illustrator, Adobe Indesign, Adobe Premiere
PROJECTS
[ 2022 ] Saudi Arabia Masterplan Project
#masterplan project #landscape design #hospitality project
[ 2022 ] Saudi Arabia Hotel Project
#masterplan project #landscape design #hospitality project
[ 2021 ] Bodrum - Gökçebel Residences
#masterplan project #landscape design #residential project
[ 2021 ] Eyüpsultan Square Design
#masterplan project #landscape design #public space design
[ 2022 ] Sarıyer - Uskumruköy Residences
#masterplan project #landscape design #residential project
[ 2022 ] İzmir - Dikili Residence Design
#landscape design #architectural design #residential architecture
[ 2021 ] Sultanahmet Square and Historical Peninsula Urban Design
#masterplan project #landscape design #public space design
Freelance PAB Architects
DS Architecture Student
[ 2020 ] Bursa Atatürk Sports Hall Design Competition
#architectural design #sports architecture #public space design
[ 2020 ] Istanbul Golden Horn Coasts Design Competition
*1st Mention Prize*
#masterplan project #landscape design #architectural design
[ 2019 ] Europan 2019, Rotterdam (NL) Groot IJsselmonde
#masterplan project #landscape design #architectural design
[ 2017 ] Gelibolu Historical Site Memorial Design Ideas
Project Competition *4th Mention Prize*
#masterplan project #landscape design
[ 2016 ] Pamukkale University Architecture and Design Faculty, Competition Project *1st Prize*
#architectural design #educational architecture
[ 2015 ] 5th LIXIL International University Architectural Competition *1st Prize* (ITU Internal Competition)
#architectural design #hospitality architecture
[ 2014 ] Gökçeada High School Campus Design Competition *1st Prize*
#architectural design #educational architecture
[ 2014 ] Niğde University Ayhan Şahenk Faculty of Agricultural Sciences and Technology
#architectural design #educational architecture #construction project
[ 2013 ] Meb Mersin - Meztli School Campus Design
Competition *3rd Prize*
#architectural design #educational architecture
[ 2012 ] IAPS-CSBE Network Urban Implant Student Competition *Equivalent Prize*
[ 2010 ] Mimed Student Project Competition
*Special Jury Award*
[ 2020 ] Istanbul Salacak Urban Design Competition
*2nd Mention Prize* (consultant)
#masterplan project #landscape design #architectural design
[ 2020 ] Erenköy Hospital for Psychiatric & Neurological Diseases Project Competition
#landscape design #architectural design #healthcare architecture
[ 2019 ] Istanbul Technical University, Faculty of Management Project Competition
#architectural design #educational architecture #construction project
[ 2017 ] Pamukkale University Architecture and Design Faculty, Construction Project #architectural design #educational architecture
[ 2015 ] Bornova Municipality Building Project Competition *2nd Prize*
#architectural design #public architecture #public space design
[ 2014 ] Eskişehir Vehicle Maintenance Factory Renovation Project Competition
#architectural design #refurbishment
[ 2020 ] Senegal Urban Market Design Project #architectural design #commercial architecture
[ 2013 ] Meb Muğla - Milas School Campus Design
Competition *2nd Prize*
#architectural design #educational architecture
[ 2020 ] Eminevim New Ideas in Housing, Design Competition *Equivalent Mention Prize*
[ 2010 ] Tam24sa, Taşkışla Courtyard - Utopia, 24 Hours Design Marathon *2nd Prize*


[ 2016 ] Pamukkale University Architecture and Design Faculty, Competition Project *1st Prize*
#architectural design #educational architecture
[ 2015 ] Bornova Municipality Building Project Competition *2nd Prize*
#architectural design #public architecture #public space design
[ 2020 ] Istanbul Golden Horn Coasts Design Competition
*1st Mention Prize*
#masterplan project #landscape design #architectural design
[ 2020 ] Erenköy Hospital for Psychiatric & Neurological Diseases Project Competition
#landscape design #architectural design #healthcare architecture
[ 2021 ] Sultanahmet Square and Historical Peninsula Urban Design
#masterplan project #landscape design #public space design
[ 2020 ] Bursa Atatürk Sports Hall Design Competition
#architectural design #sports architecture #public space design
[ 2021 ] Bodrum - Gökçebel Residences
#masterplan project #landscape design #residential project




Pamukkale University Architecture and Design Faculty Competition & Construction Project (1st Prize)
Project Year: 2016 - 2017
Project Location: Denizli, Turkey #architectural design #educational architecture
Project Team: Barış Can Cüce, Çağlar Yılmaz, Deniz Aslan, Erenalp Büyüktopcu, Ozan Önder Özener, Özlem Ünkap, Tuğçe Alkaş Rana İmam, Alican Erol, Gözde Temiz
Project Role: concept design, design development, 3d modeling, visualization, construction drawing, structural design coordination
Initial idea for the Pamukkale University Architecture and Design Faculty competition proposal is to locate the building in a spot between the main campus area and the nearby mountains. While extending the area for the everyday life of the campus, this decision also represents the idea of architectures role as a ‘mediator’ between the built and natural environments. Proposed outdoor spaces around the building also works with this duality as natural ramp between the two wings of the building provides a path to the mountains, while large public roof terrace functions as a vantage point, enabling the visitors to look back at the campus.
The most important interior element of the building, the ‘inner courtyard’ is located at the center of the educational spaces. This platform, which carries all kinds of social activities and events in the faculty, is a dynamic sharing environment for students collective activities, juries, exhibitions, presentations, panels and workshops. Highlighted with vibrant yellow flooring, ‘inner courtyard’ also works as a hub for all the other surrounding programs such as flexible studio spaces, classroms, an auditorium and the open amphitheatre area.



Perspective:
Interior Perspective: Multi-functional ‘inner courtyard’ linking the studio areas, classrooms and the circulation units













Bornova Municipality Building Project Competition (2nd Prize)
Project Year: 2015
Project Location: İzmir, Turkey
#architectural design #public architecture #public space design
Project Team: Barış Can Cüce, Çağlar Yılmaz, Deniz Aslan, Erenalp Büyüktopcu, Ozan Önder Özener, Özlem Ünkap, Tuğçe Alkaş Rana İmam, Fatma Nur Şahin, İlke Şahin Project Role: concept design, design development, 3d modeling, visualization
Bornova Municipality Building Project Competition proposal is shaped by a reaction to the regulations for the area, which strictly seperates the plots for the municipality building and the public square. Therefore, a union of these plots through a ‘public flow’ is the main focus of the design proposal. Defining feature for the beginning of this ‘public flow’, derives from the proposed ‘urban vineyard’ which functions as a public catalyst to various outdoor activities and provides a strong visual connection to the transparent facade of the municipality building.
Vibrant public life proposed for the square, flows into the municipality building and turns into a vertical public interior that contains various programs which are visible through this transparent facade. These vertically organized public spaces are accompanied by a vertical atrium, working as an interface and a connector between the municipality office spaces and the interior public spaces. Differences in the structural and tectonic characteristics of these areas is intenionally visible in the building form, to highlight the atrium as a big ‘void’ while reducing the negative effects the building mass.
Design Process Diagram: Distinction of interior public spaces and the offices, evolution of the square and passages in relation to the building



Section Perspective: Vertical atrium between interior public spaces and the offices

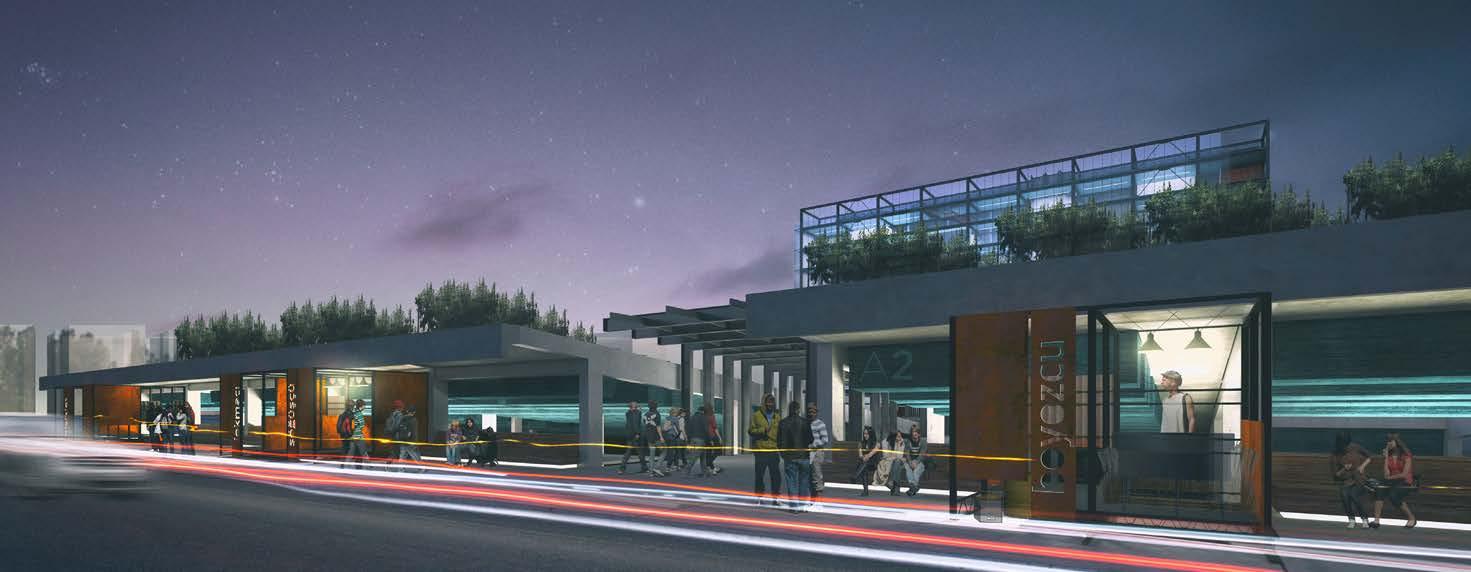






Interior Perspective: Bridges overlooking the atrium and the vertically organized public interiors

Standart Floor Plan


03
Istanbul Golden Horn Coasts Design Competition (1st Mention Prize)
Project Year: 2020
Project Location: İstanbul, Turkey
#masterplan project #landscape design #architectural design
Project Team: Çağlar Yılmaz, Emre Sinan Sayın, Eren Öztürk, İbrahim Tolga Han, Kerem Ganiç, Mert Kalkan, Ozan Önder Özener, Zeynep Gülşah Aygün Defne Saysel, Gökalp Kumdakçı
Project Role: concept design, team leader, design development, 3d modeling, visualization
Focus for the Golden Horn Coasts Design Competition is to study the highly promising but degraded and desolate Haliç area, and to find solutions to fulfill the potential of the area as a recrational urban hub. In order to activate the area, a continious and visually striking coastal route is proposed, especially to unite the highly fragmented landscapes in the present.
As this trace stretches across the space, it articulates with the functional programs of the spaces it touches and catalyzes the functions of these public spaces. While it takes on a distinct and three-dimensional identity from time to time with its visual and morphological identity throughout the area, it continues on the ground in specialized areas and interwines with public programs. This route joins the Golden Horn system as a sensitive and harmonious urban implant.While this coastal route variates and differentiates along the way to create a rich urban experience, it also links various recreational areas proposed.

Perspective: Refunctioning of the existing tribune and the green activity space
Perspective: Adaptive reuse of the amphitheatre structure as a multifunctional public space


Axonometric Perspective showing the intersection of the continious routes with the public programs

Perspective: Elevated walkways over the wetlands park area
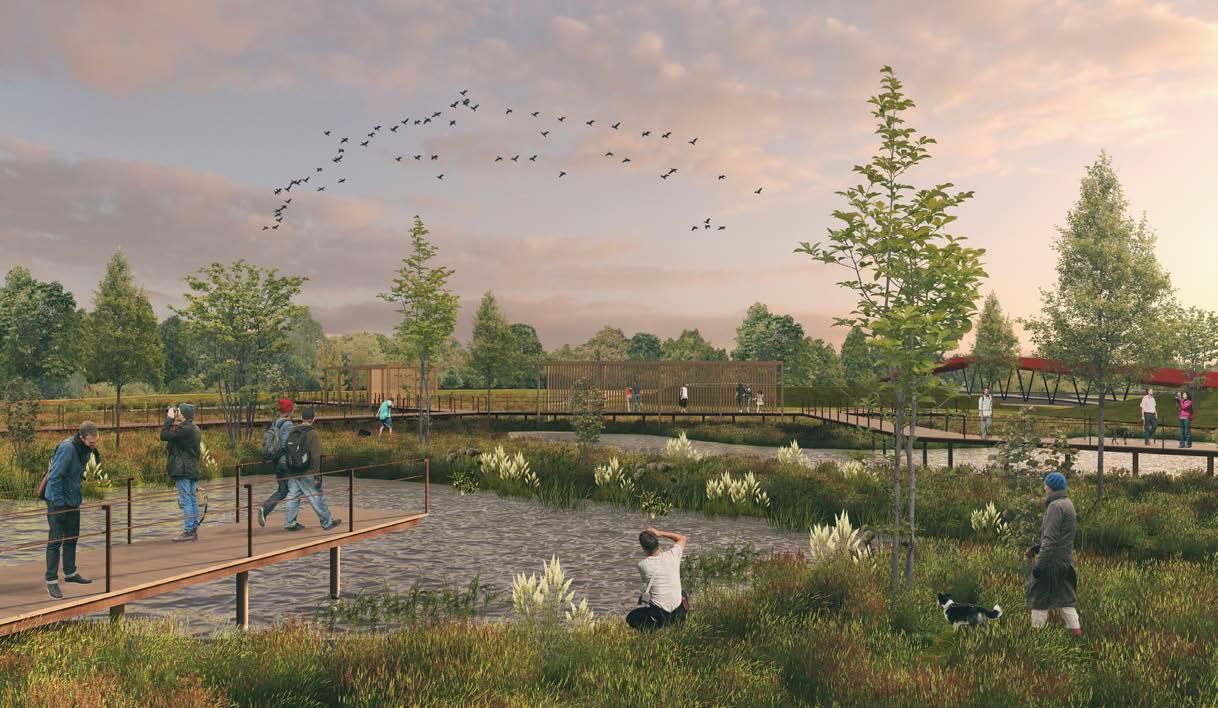





Perspective: Continious coastal route turns into a bridge and functions as an observation deck





Erenköy Hospital for Psychiatric & Neurological Diseases Project Competition
Project Year: 2020
Project Location: İstanbul, Turkey #landscape design #architectural design #healthcare architecture
Project Team: Barış Can Cüce, Carlos Zarco Sanz, Çağlar Yılmaz, Ozan Önder Özener, Rana Zehra İmam, Zuhal Kol, Zeynep Gülşah Aygün İrem Sezer, Alp Esassolak
Project Role: concept design, design development, 3d modeling, visualization
The project proposal not only presents an architectural solution, but also raises the question of what kind of design strategies mental health treatment institutions will support, in terms of modern psychiatric care models. Therefore, the project is considered as an evidence-based case study in which doctors, nurses, managers and support staff can provide the most appropriate treatment while improving the quality of life of patients. Respect for the historical environment, nature and institutional memory, the use of sustainable design principles, and the provision of a safe and living and working environment are among the most important performance targets considered in the project as a modern psychiatric hospital.
The new campus layout discussed in this context develops through the zones defined within the area of different functional clusters and their systemic relations. The layout of the campus is constructed over functional networks that connect these clusters at the macro and micro level. The most basic component of this proposed setup is the service ring, which includes the existing road/access channels of the campus and defines a distinctly new circulation route. In addition, the focus of the architectural approach is to benefit from the ‘therapeutic’ effect of the built and natural environment and to reduce the “institutional feel and perception” of the campus, and to create “home-like living spaces and spaces” that patients can adopt more physically and psychologically more comfortably and quickly.

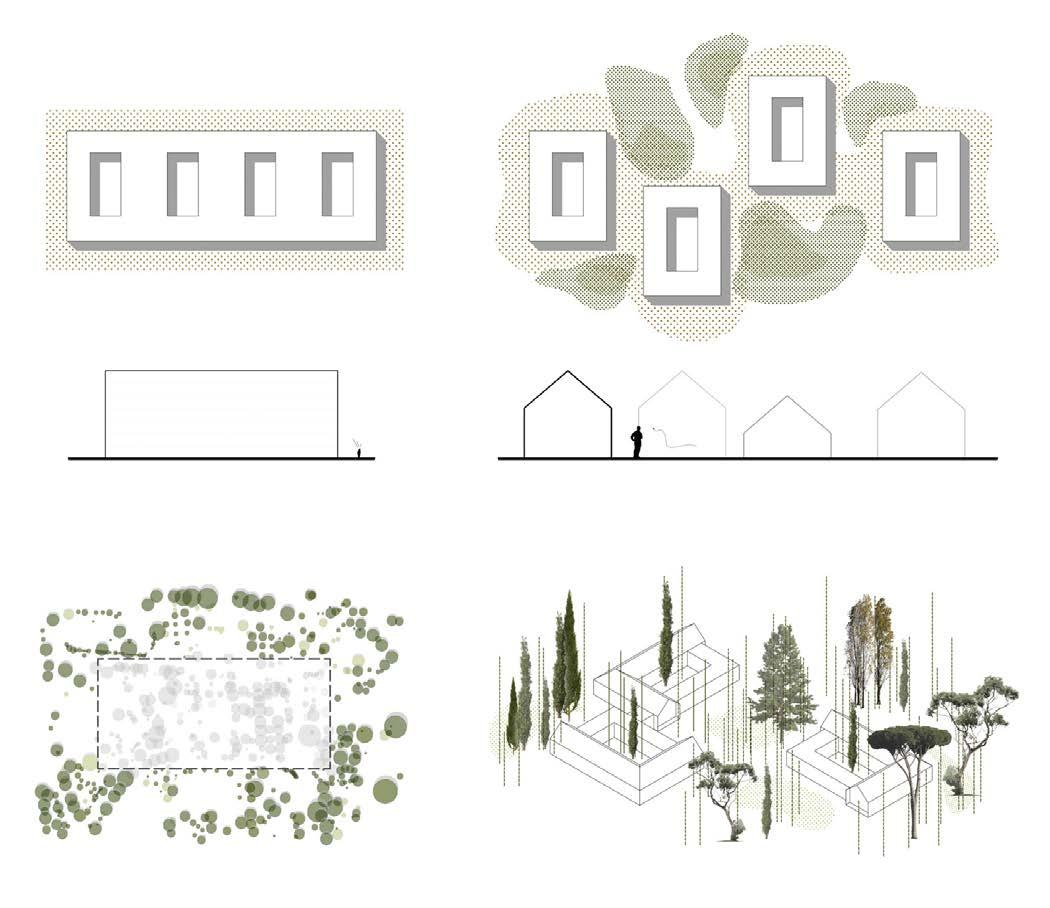










Interior Perspective: Relationship with nature in rooms for inpatients


Sultanahmet Square and Historical Peninsula Urban Design
Project Year: 2021
Project Location: İstanbul, Turkey
#masterplan project #landscape design #public space design
(with DS Architecture)
Project Team: Elif Ütebay, Çağlar Yılmaz, Deniz Aslan, Pelin Tüysüz, Selahattin Tüysüz, Sevim Aslan, Sezer Bahtiyar, Sunay Paşaoğlu, Tanju Özelgin, Tuğçe Alkaş Asiye Nur Akbulut, Deniz Tokol
Project Role: concept design, team leader, design development, 3d modeling, visualization
Sultanahmet Square and Historical Peninsula urban design project relies heavily on a extensive research to study the layers and remains of the various civilizations and their culture. Often times juxtaposed on to each other, these historically rich layers are categorized and compiled to create an ultimate inventory of the area. For the proposal stage, all the historical data ara gathered up to 140 points of interest throughout the peninsula. Subsequently, design solutions that address these points have been developed, such as revealing the history in urban context, creating vibrant public spaces and reintroducing the lost information to everyday life of the area.
As part of these solutions, once the starting point for the beginning of settlement in the area ‘Million Stone’ is re-introduced as an urban focal point which will inhabit various public installations. Also, ‘Spina excavation’ is another highlighted area to symbolize a vibrant public life mixed together with historical resarch and active archaeological study. As in these two examples, points of interests are proposed to function as catalysts to create areas where the daily life of the city meets historical awareness and information.
Axonometric Perspective: All points of interests in the historical peninsula area, including mosques, fountains, statues and squares

Perspective: Proposed public square between ‘Hagia Sophia’ and ‘Sultanahmet Mosque’, and the recreational route set around the ruins of ‘Lausos Palace’



Perspective: Highlighted ‘Million stone’ as a marker for the ‘spina’ excavation path, and the proposed square











06
Bursa Atatürk Sports Hall Design Competition
Project Year: 2020
Project Location: Bursa, Turkey
#architectural design #sports architecture #public space design
Project Team: Çağlar Yılmaz, Emre Sinan Sayın, İbrahim Tolga Han, Kerem Ganiç, Mert Kalkan, Ozan Önder Özener, Uğur İmamoğlu, Zeynep Gülşah Aygün Gökalp Kumdakçı, Devrim Nasmir, İrem Sezer
Project Role: concept design, team leader, design development, 3d modeling, visualization
The architectural setup of Bursa Atatürk Sports Complex consists of the synthesis of concepts such as publicity, sustainability, functional efficiency and tectonic . The mass configuration develops in a dual structure as the “main mass” with the gym and its associated functions, and the “secondary mass” with the swimming pool. The light canopy layer between the two masses completes the architectural setup as a public cover that connects these two clear and rational forms. Between these two blocks, there is a public amphitheater that connects two large public squares, opening to different levels of the buildings. While this amphitheater creates a defined public space under the canopy, it takes its place in the total setup as an arrangement that enriches the transitions between levels and enables collective activities to take place.
While the upper promenade contains the entrance for the buildings and the connection to an existing park area, square on the lower level provides a active recreative urban space. It is thought that this square will be the focus of competitions, concerts, festivals and formal or spontaneous activities organized by local sports initiatives, with its diversified sports equipment, flexible setup and the extension of the activities in the buildings, to the square.



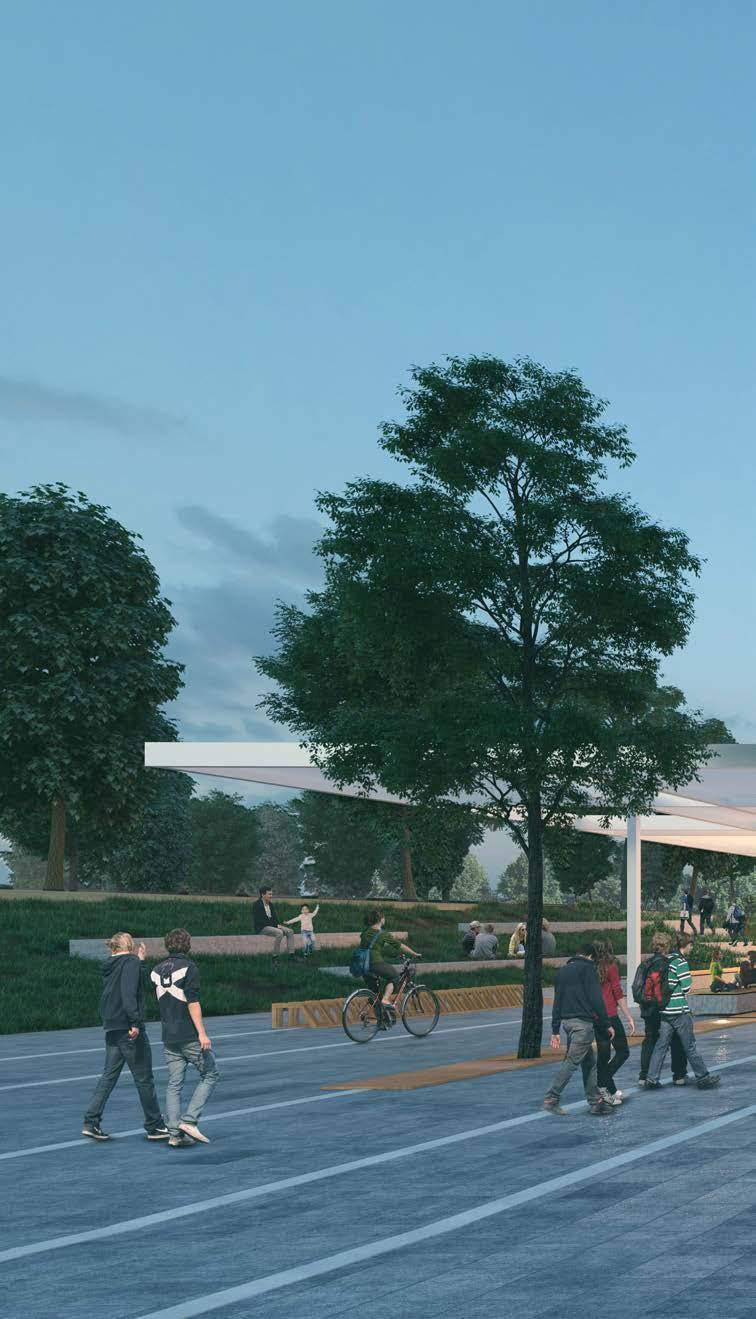


Perspective: Junction point for the square, in close proximity to openings of both buildings, and also to the open amphitheatre




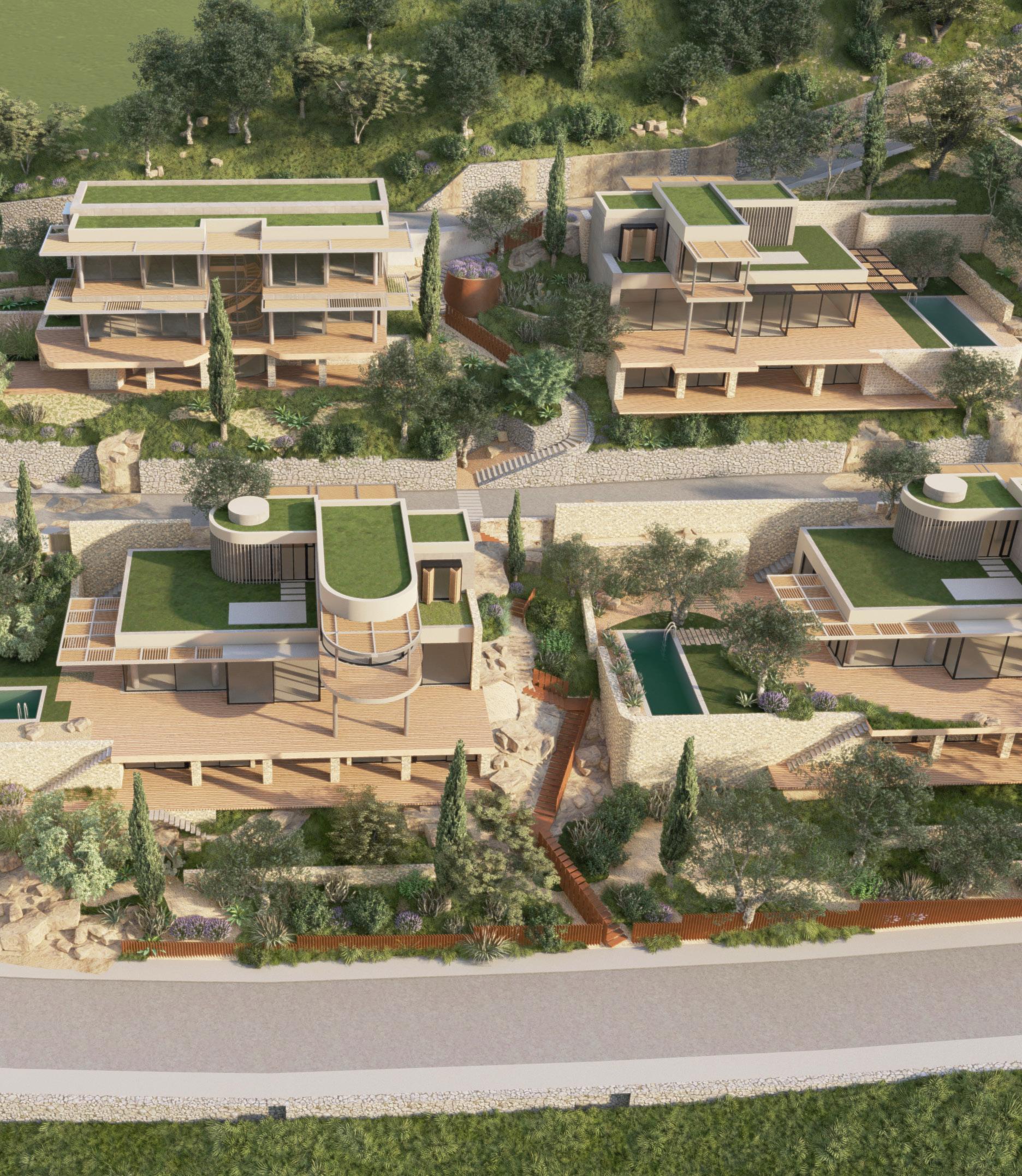
Bodrum - Gökçebel Residences
Project Year: 2021
Project Location: Muğla, Turkey #masterplan project #landscape design #residential project
(with DS Architecture)
Project Team: Beliz Akalin, Deniz İstanbullu, Çağlar Yılmaz, Tuğçe Alkaş
Project Role: concept design, team leader, design development, 3d modeling, visualization
Gökçebel residences are located on a site rich in rock formations on the shores of Bodrum. In this context, it can be said that the main focus of the design is to consider the rock formations as a unique landscape element rather than an obstacle for the desired outcome. Therefore, all elements of a typical landscape design have been rethought to function in harmony with the rock formations. As rocks are a natural element of the mediterranean landscape, other elements such as plantation are also viewed as an instrument to surround the residences in the most natural state of the site, as possible. Consequently, all pathways, front yards, gardens in between residences, residence entrances and even vehicle roads are instruments to accompany the natural rock formations to conserve the locak characteristic of the land.
Moodboard / References











Site Plan

Perspective: Entrances for the residences





