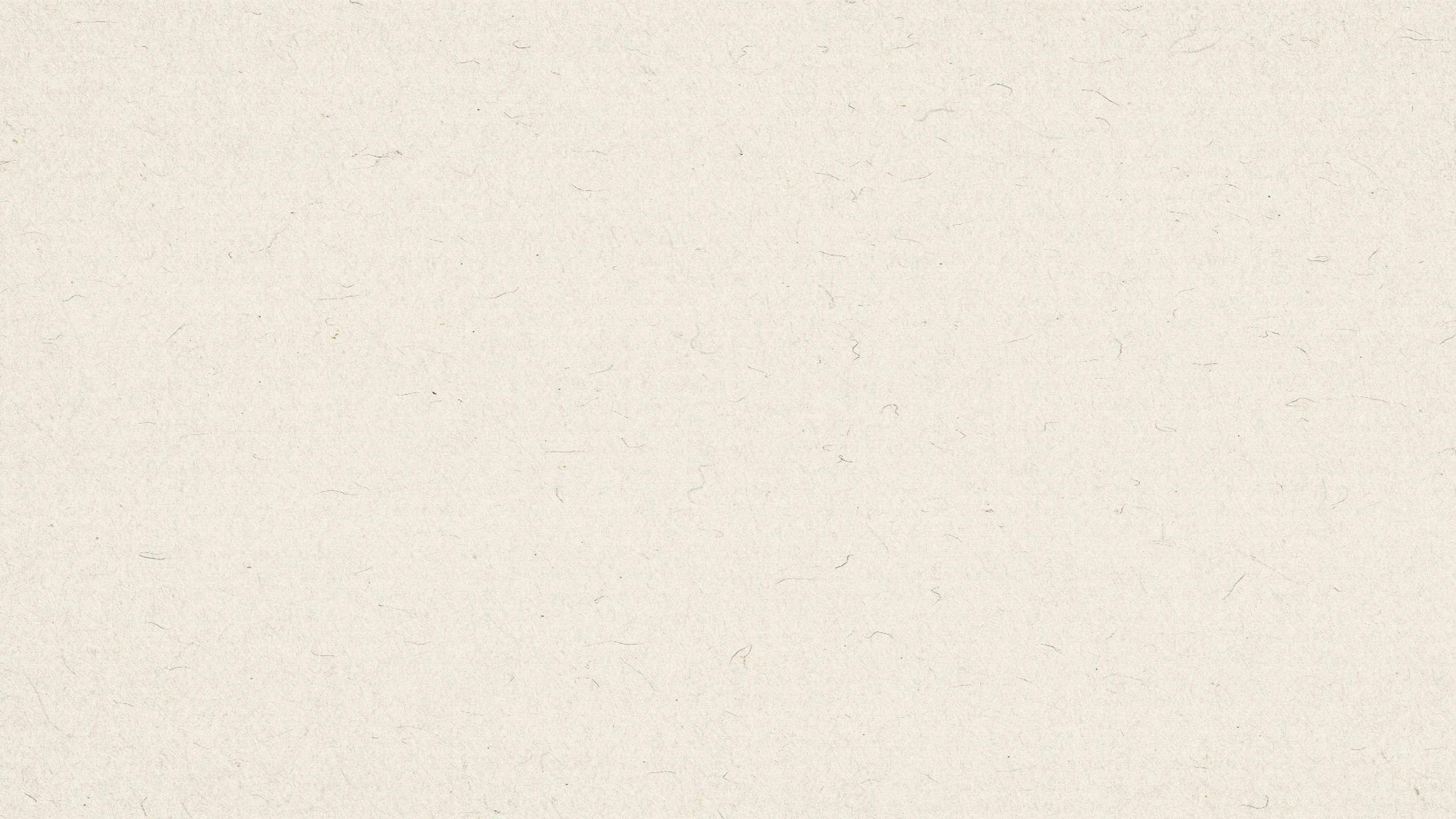
PORTFOLIO
C A G L A A S K E R c a g l a s
i n t e r i o r
a r c h i t e c t u r e
w o r k s

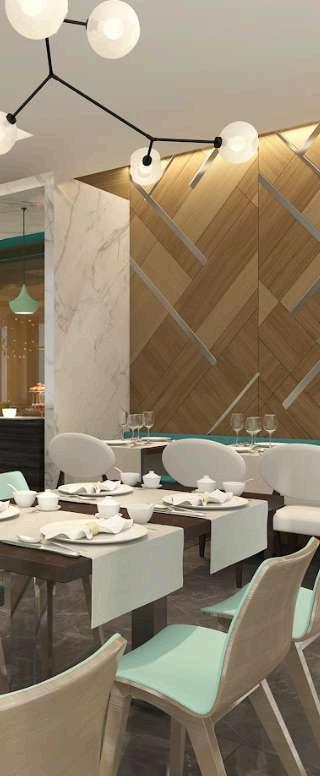



C A G L A A S K E R c a g l a s
i n t e r i o r
a r c h i t e c t u r e
w o r k s



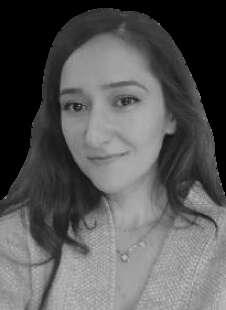
I am Çağla Asker, a multi-passionate interior architect with ten years of various experiences, in mainly hospitality and residential sector, focusing on creating spaces that blend aesthetic appeal with functionality.
My career is marked by successful collaborations with prestigious hotel brands through Arketipo Design(in İstanbul) that I worked. Also many clients for the residential projects in my freelance period , later to build an interior design company in 2019 partnered with my brother who is an electrical engineer.
After seperating from our company, due to financial challenges , I moved to Bangkok and been living here for 7 months. Now, I desire a position that I can showcase my skills for management between the design and the construction teams.
KaradenizTechnicalUniversity-(TURKEY)Interior Architecture/2008-2012 HochschuleCoburg(GERMANY) DesignFakultat/ InteriorDesign-ErasmusProgram/2011-2012

DESIGN SPECIALIST IN
ARKETİPO DESIGN (2014-2016)
FREELANCE EXPERIENCE (2016-2018)
DESIGN (2019 - 2023)
My2yearsofcorporateexperiencehas contributedalottomeintermsofspacecompatibledesign,practicalconcept preparation,andcolorharmony.
WorkedintheprojectsforTurkey,Russia, UnitedArabEmirates
ThishasbeenanexperiencewhereI developedincustomerrelationshipsand takingmoreresponsibility.Ilearnedabout theimportanceofapplicabilityofthe designaswell.
WorkedintheprojectsforTurkey,England, Bulgaria.
Igainedexperienceinthemanagementofthe companyIestablishedwithmybrother,producing quicksolutionsontheconstructionsite,time managementandmaterialknowledge.Wedid fromdesigntoconstruction,turnkeyprojects.
WorkedintheprojectsforTurkey,Iraq.

T u r k e y
r i t z c a r l t o n r e s i d e n c e
design + vis. + construction / 2022
I r a q
d e p t . o f t e c h n . o f f i c e s
design + vis. + construction / 2021 B u l g a r i a
r e g n u m b a n y a s p a / h o t e l vis. / 2017
T u r k e y
T i t a n i c s p a h o t e l
design + vis. / 2016
T u r k e y
p a r k f o r b e s s p a
design + vis. / 2015
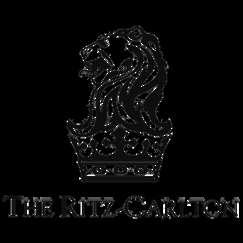
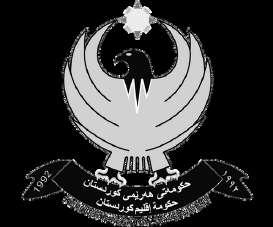
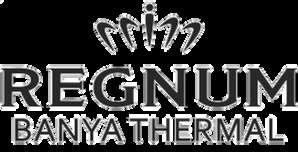
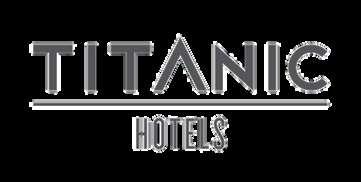
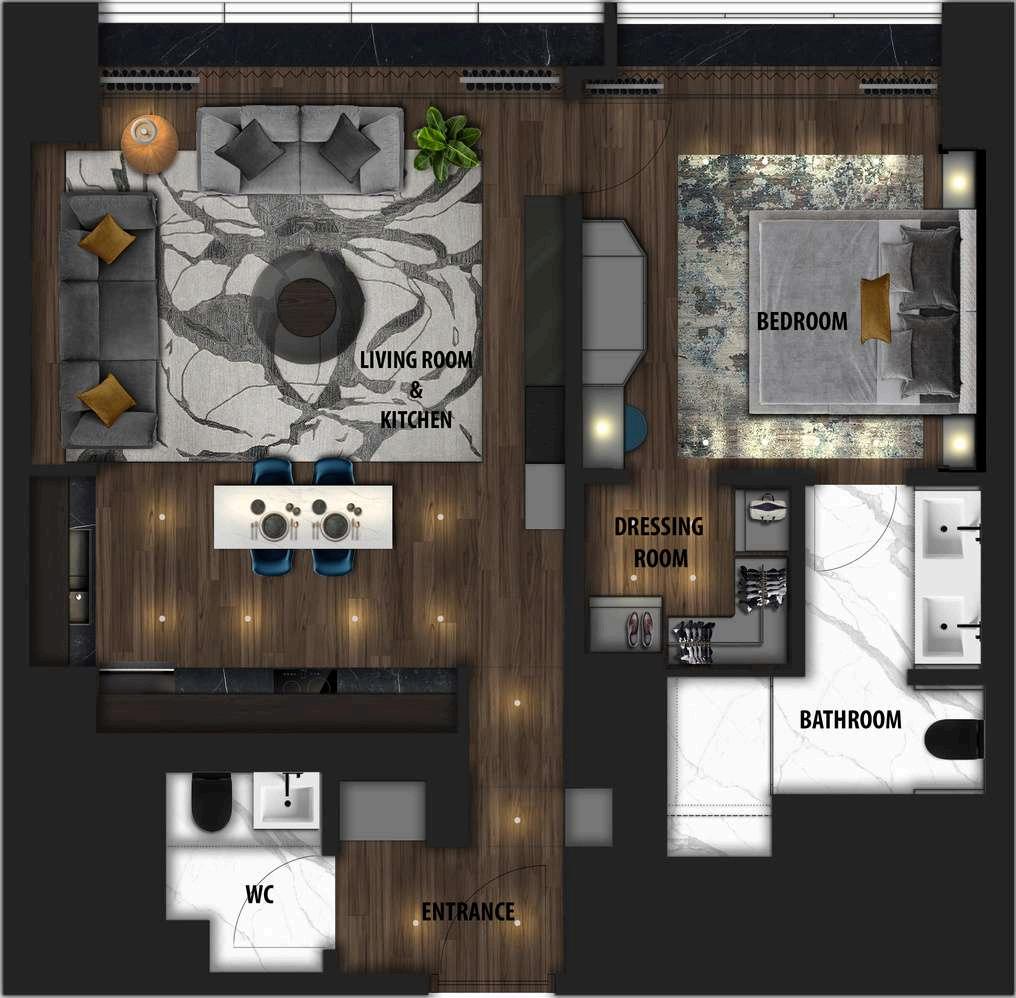
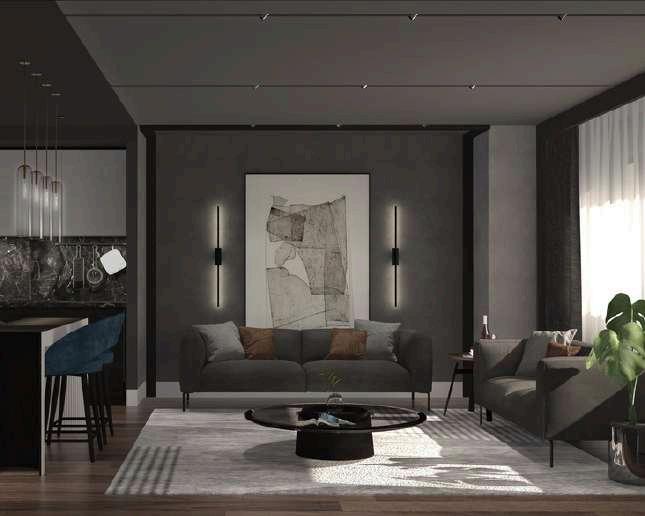

b r i e f
Our client for this project was a middle age multicultural American couple, business people and they travel a lot.
They needed a short term staying home.
c h a l l e n g e s
unexpected obstacles because of building being old + strict ritz carlton construction regulations
s e r v i c e s
design + visualization + construction oversee + purchase process
c o n c e p t contemporary, cozy, functional, muted colours

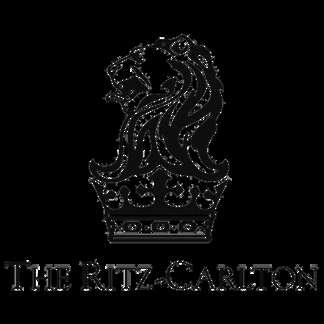
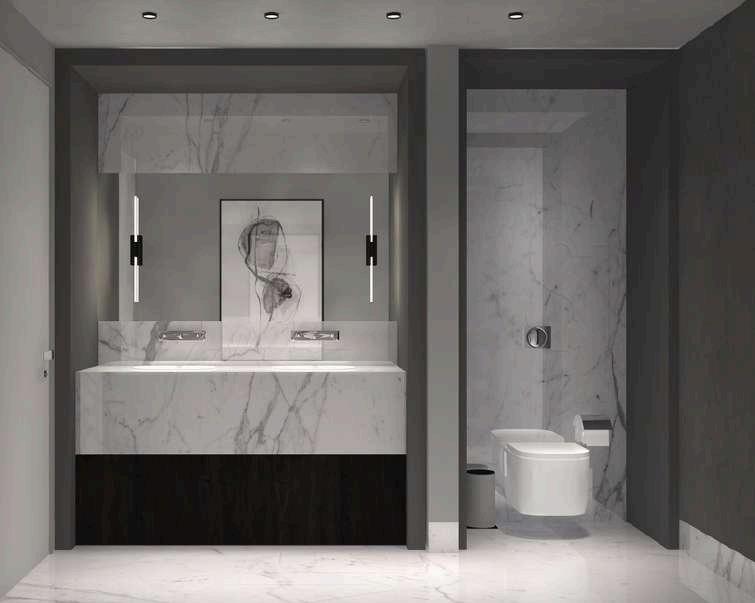
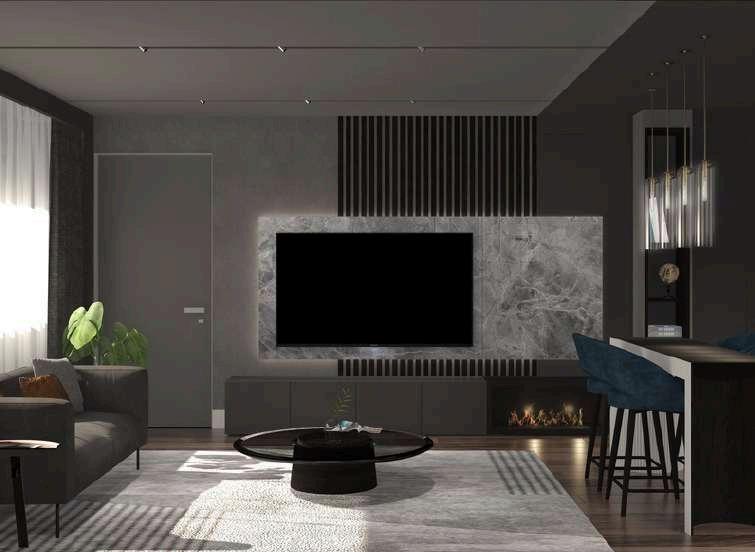


They needed minimum amount of storage clean and minimalist design “hotel-like” details and atmosphere
The building that our project space is in was an
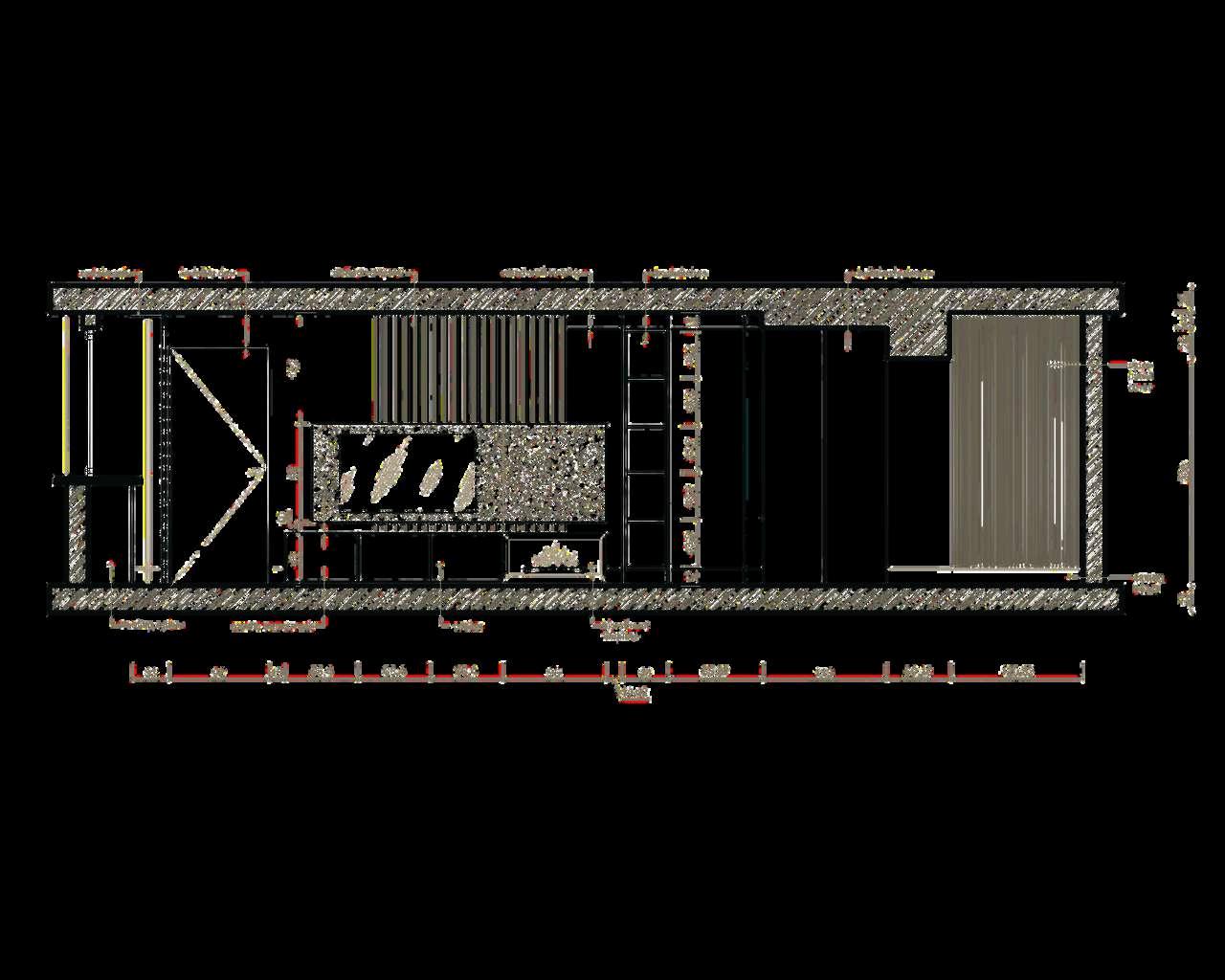
The construction lasted 4 months We did most of the furniture custom made There were several challenges about the custom made furniture not fitting right in between walls walls were not sleek straight they had defaults on the surface So we had to resurface some of the walls and re detai some of the furnitures in the construction process
Another challenge was with the low natural light we needed to play with their preferred moody colours to balance the natural light by choosing lighter grays closer to the windows and where we had darker colours we put more lighting
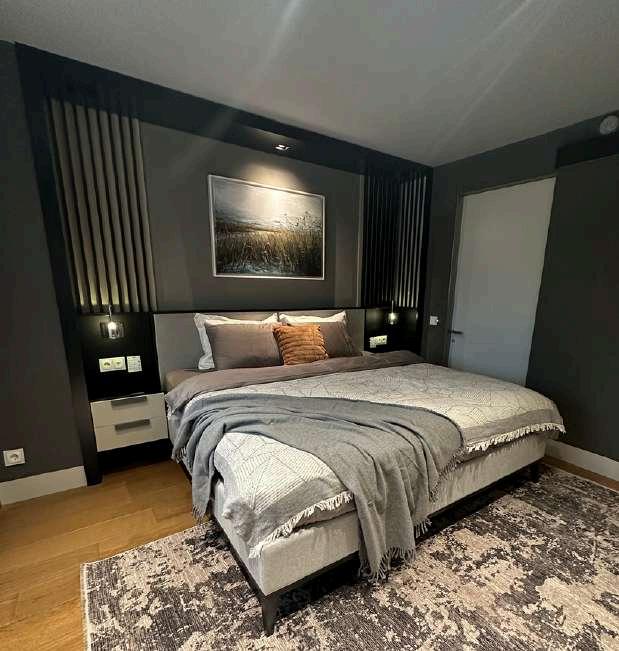
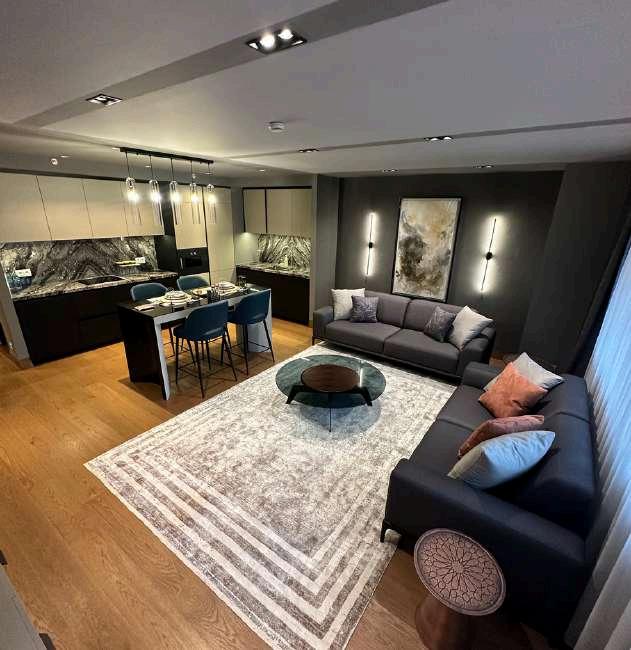
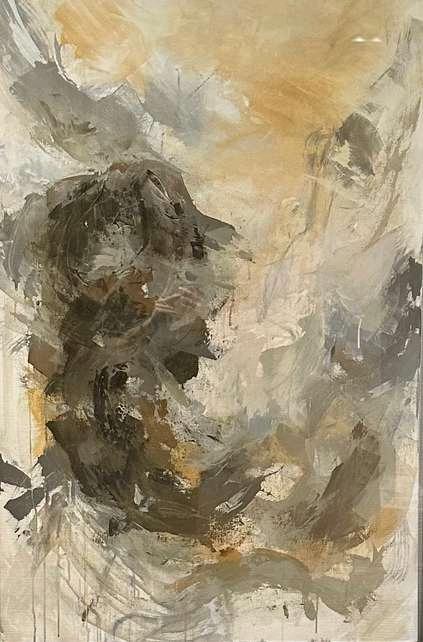

In the living room client wanted me to paint a painting for them So the painting we see on the wall is done by me
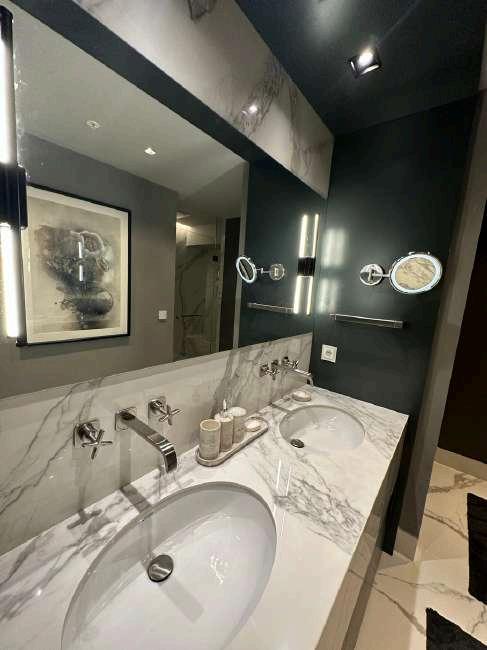
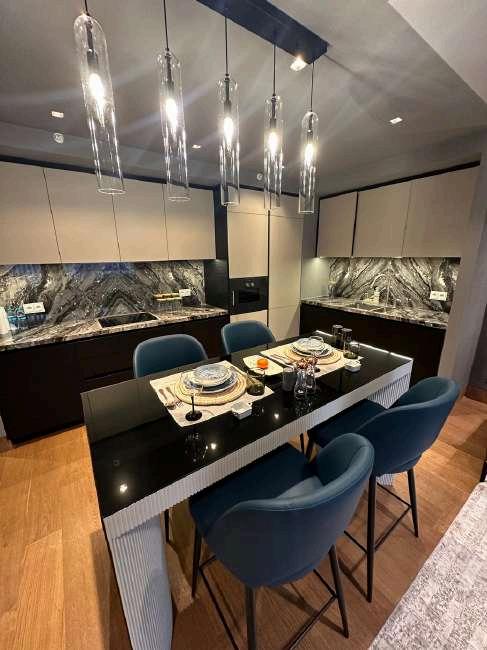

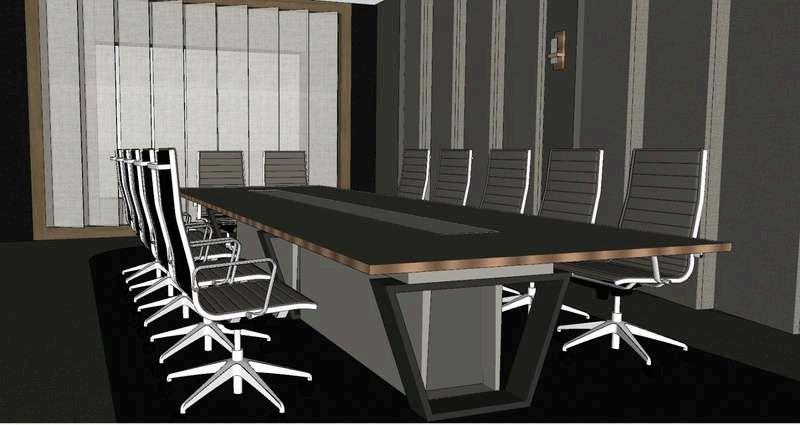
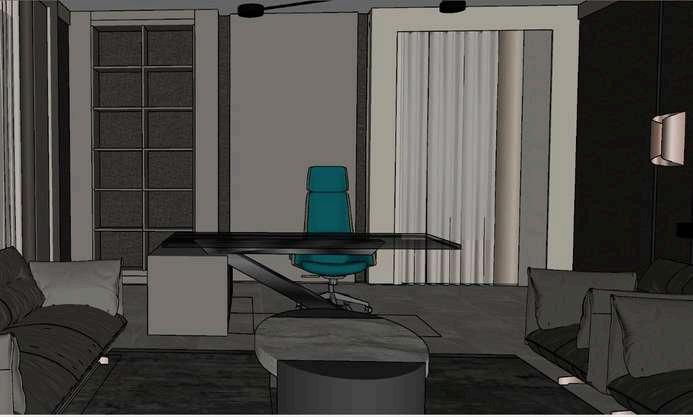
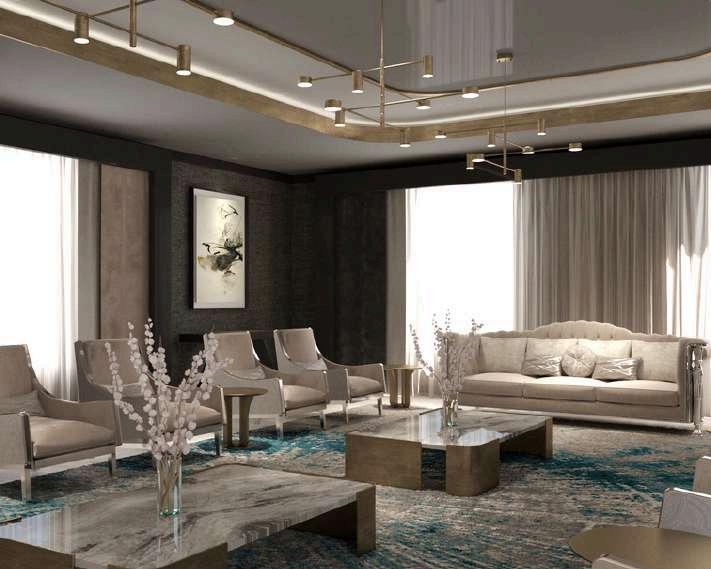
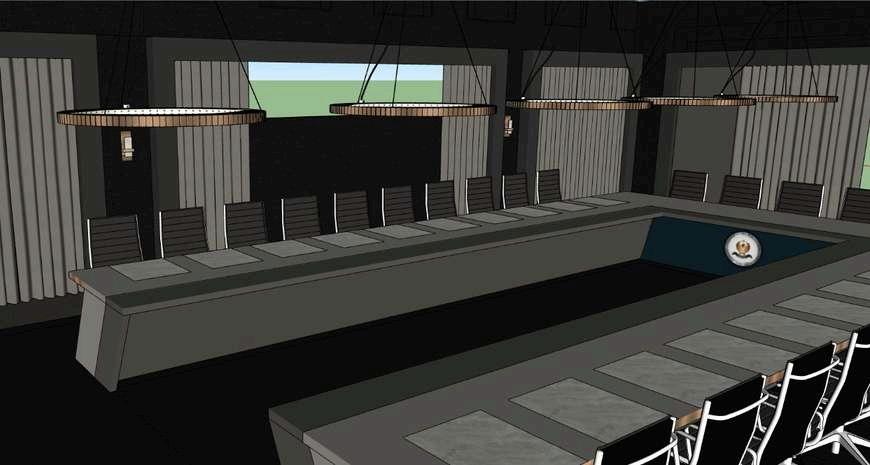
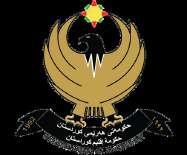
b r i e f
d e s i g n i n g 2 0 0 0 s q m e t e r s , o f f i c e s
e x c l u s i v e z o n e s m e e t i n g s o c i a l i z i n g
a n d e a t i n g z o n e s
o u r c l i e n t h a d a c l e a r v i s i o n h u m a n
c e n t r i c d e s i g n t h a t p r o m o t e s
c r e a t i v i t y w h i l e r e f l e c t i n g t h e c u l t u r a l
h e r i t a g e . A s o t h e y w a n t e d t o
r e p r e s e n t t h e i r i n n o v a t i v e a p p r o a c h
a n d r e a c h o u t g l o b a c o n n e c t i o n s
c h a l l e n g e s
w e h a d l i m i t e d t i m e t h a t d i d n ’ t a l l o w
u s t o c r e a t e r e a l i s t i c r e n d e r i n g s
i n s t e a d w e c o m m u n i c a t e d o u r d e s i g n
t h r o u g h S k e t c h u p m o d e l s a n d c o l o u r e d
t e c h n i c a l d r a w i n g s o f o u r i d e a s
s e r v i c e s
d e s i g n + v i s u a l i z a t i o n + c o n s t r u c t i o n
o v e r s e e + p u r c h a s e p r o c e s s
c o n c e p t
m o d e r n a p p r o a c h a b l e w a r m l u x u r i o u s
o p e n w a r m i n t e r i o r s
There are mainly offices some exclusive presidential rooms and common areas as a cafe game room or podcast corners We (as my previous interior design agency in İstanbul) were hired to design and presentate our design to the client. Then our contractor partner rehired us for the construction process.
I managed a big team had several diciplines working at the same time. Often I had to fly back to İstanbul to purchase and oversee the manifacturing process schedule the logystics
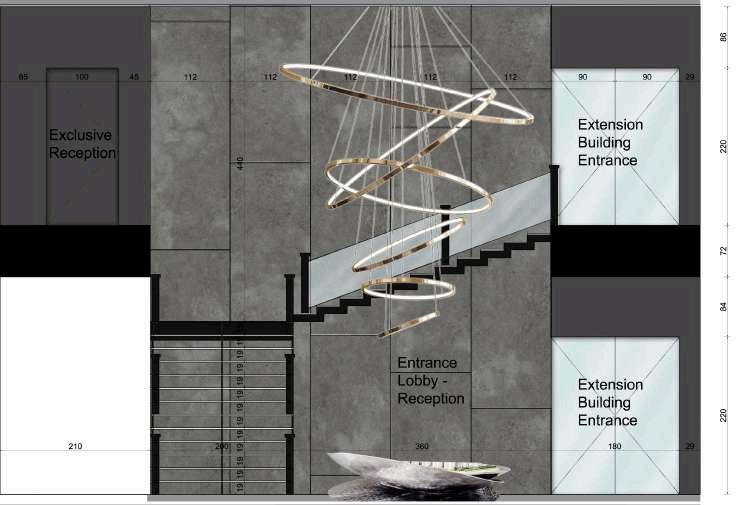
section from the entrance area
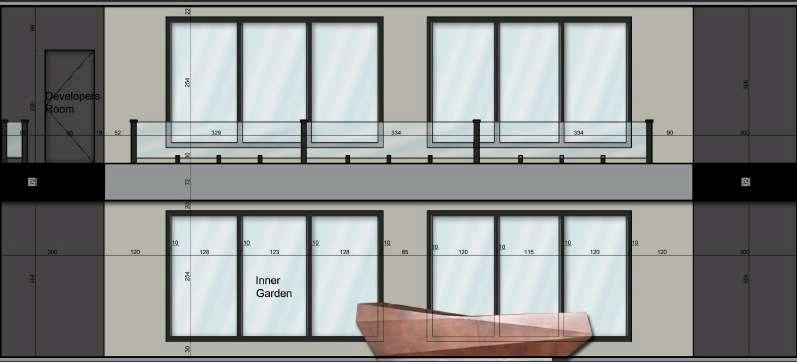
section from the reception area
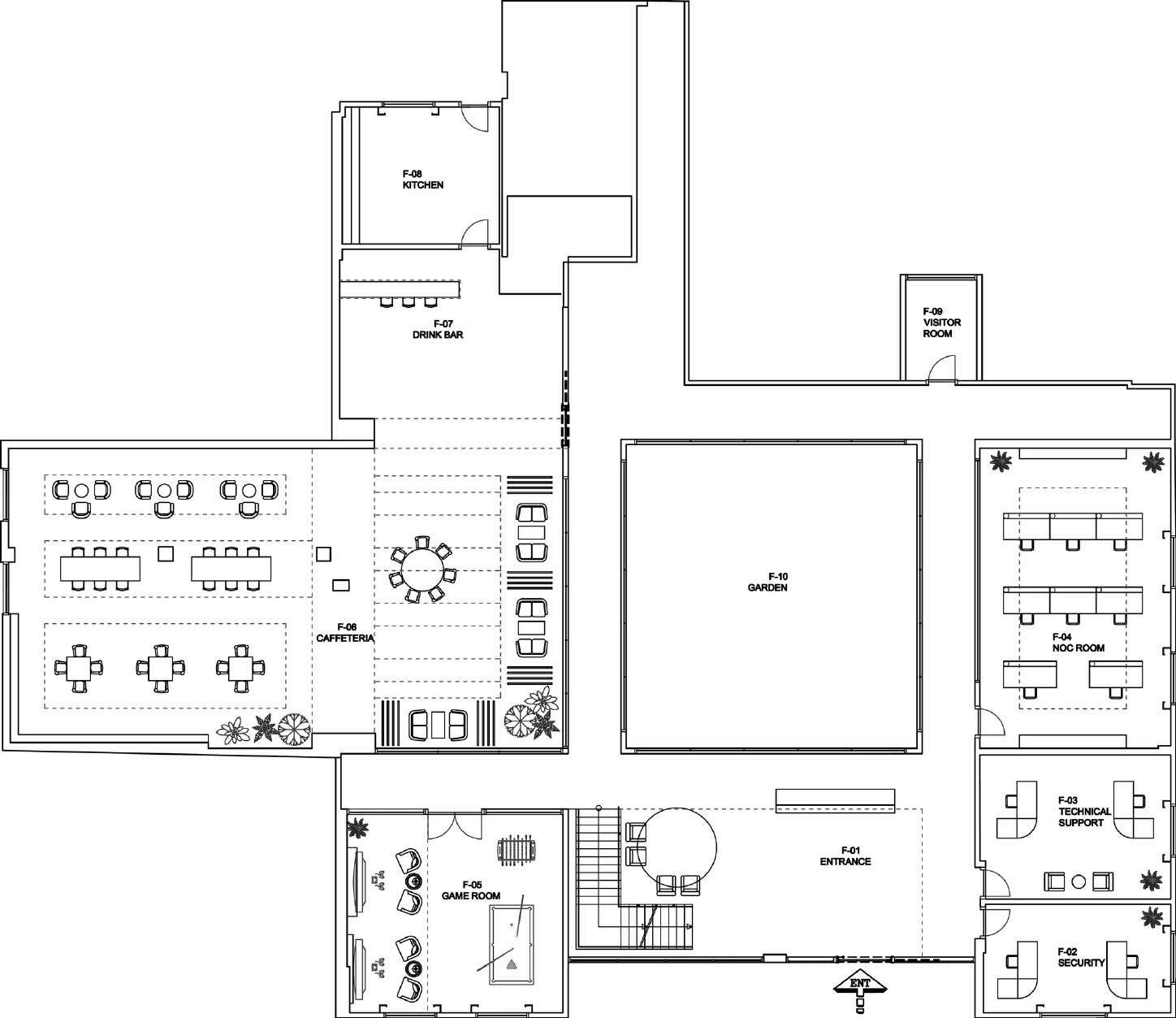

1ST FLOOR LAYOUT


exclusive office coloured layout
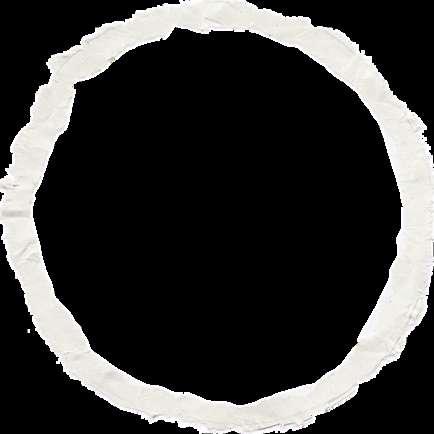
we wanted to achieve a luxurious modern and approachable vibe in the interiors while keeping different functions nurtured with a touch of corporate colour selections and materia choices



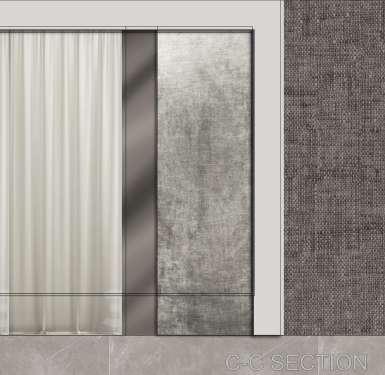

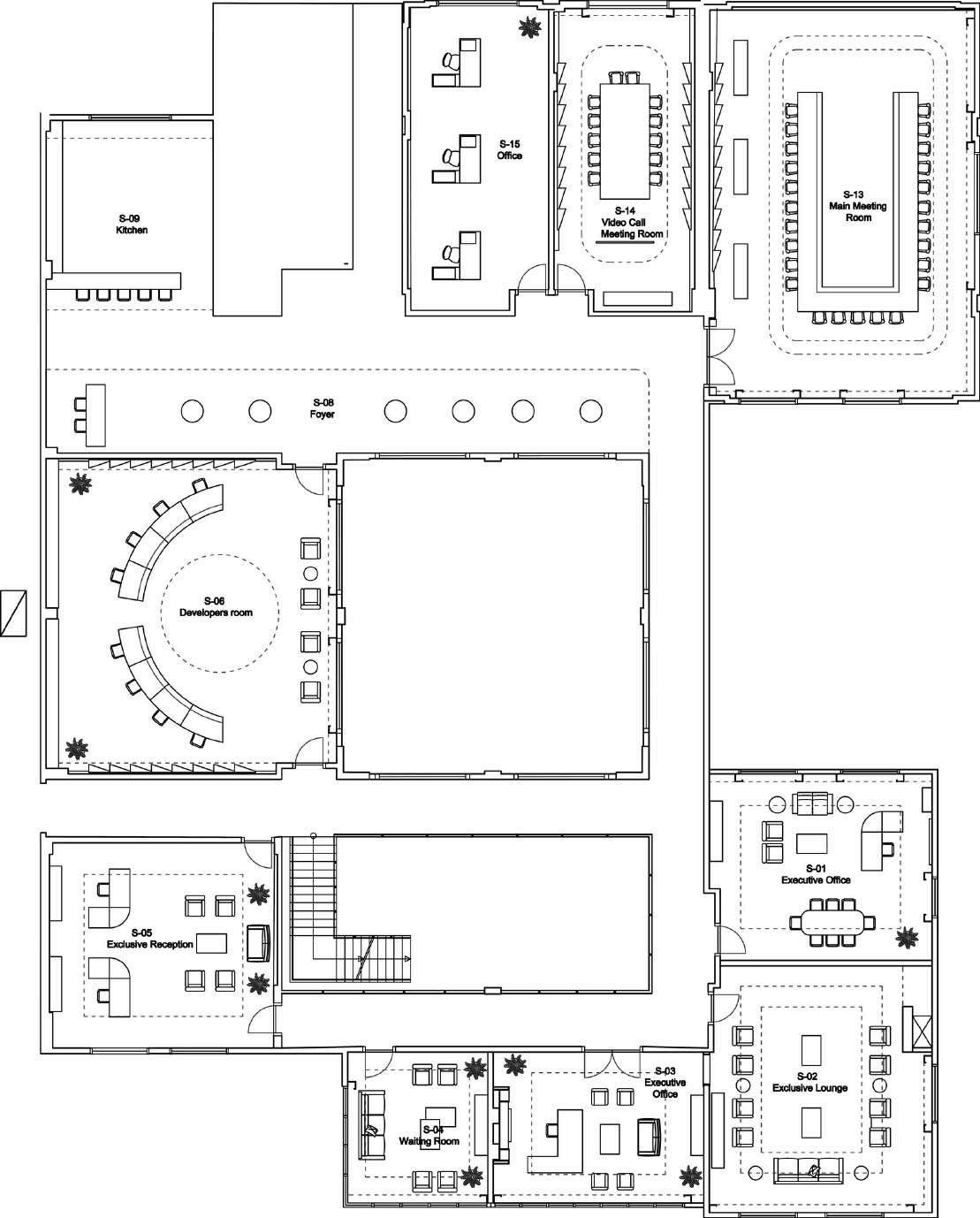
2nd

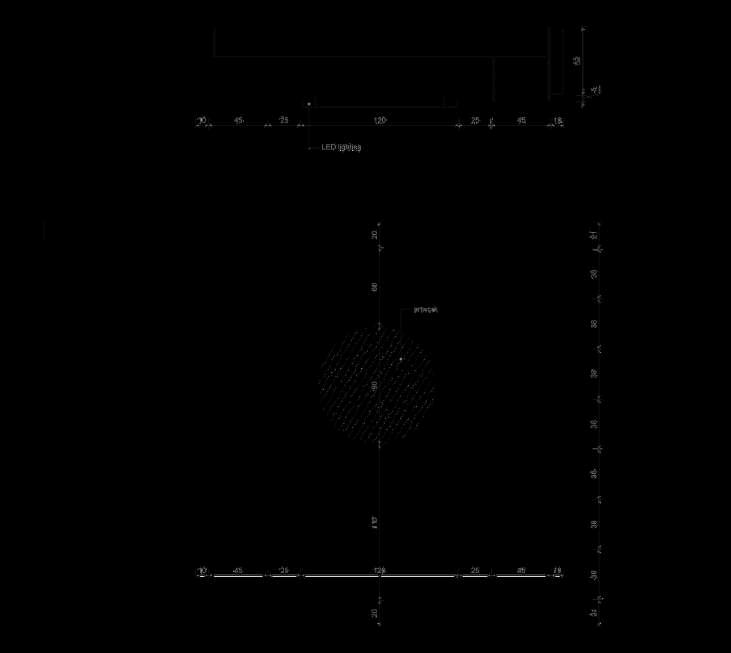
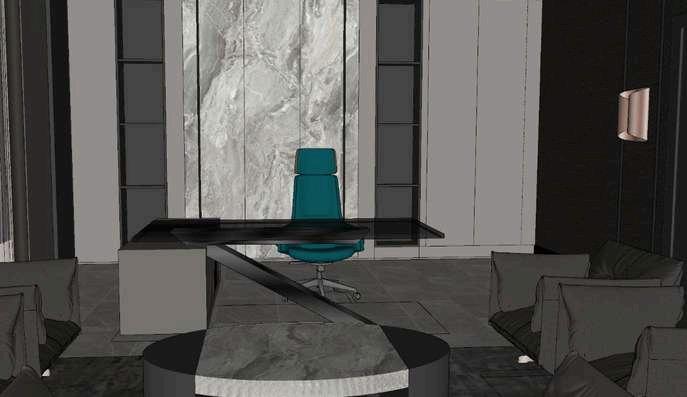
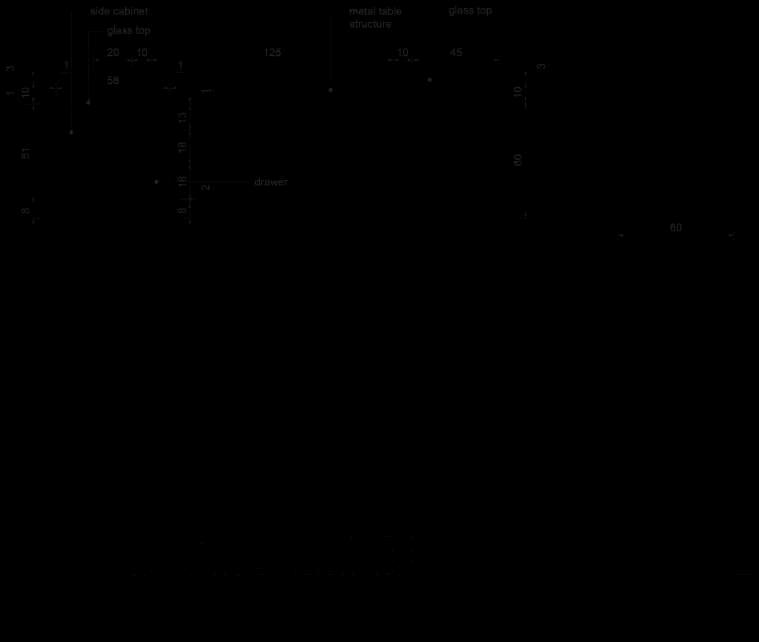

 exclusive office sketchup model
main meeting room sketch up model
exclusive office desk details
exclusive office back wall detail drawing
video call - meeting room sketch up model
exclusive office sketchup model
main meeting room sketch up model
exclusive office desk details
exclusive office back wall detail drawing
video call - meeting room sketch up model
this is a spesific NOC ROOM DESK DESIGN the developers who are going to use these had many different functionsas needs I made several meetings with the developers to discuss the details

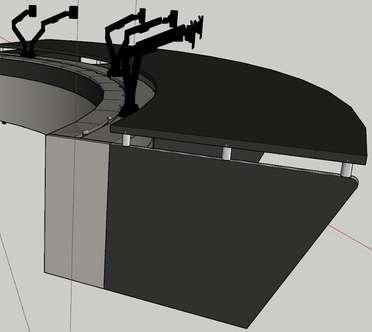
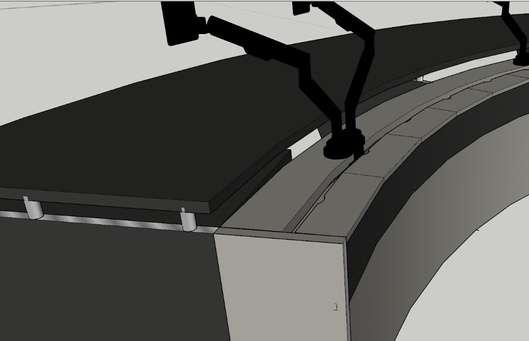

section from noc room desk design
ventilation for the computer units
cable paths openable lids for adjustments and repair
high ergonomics for long time computer usage
adjustable monitor connections
Our client was dedicated to represent their rich cultural heritage through the actua bricks they transported from the ancient city walls of Erbil.
We wanted to tell about the history of this beautiful city through written information boards hang on this brick walls
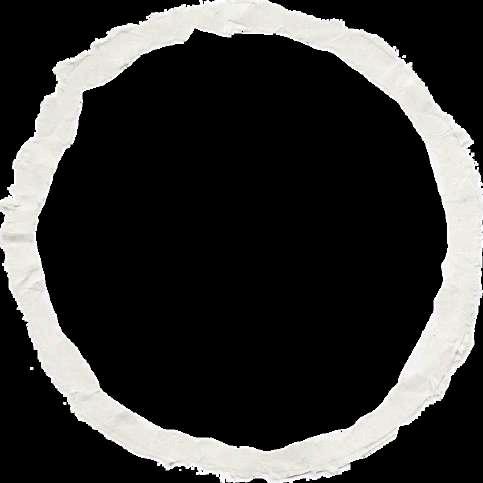

I was inspired to create arches that are framing these brick walls to emphasize the importance of these walls plus referring to the authentic shapes of the traditional Iraqi houses
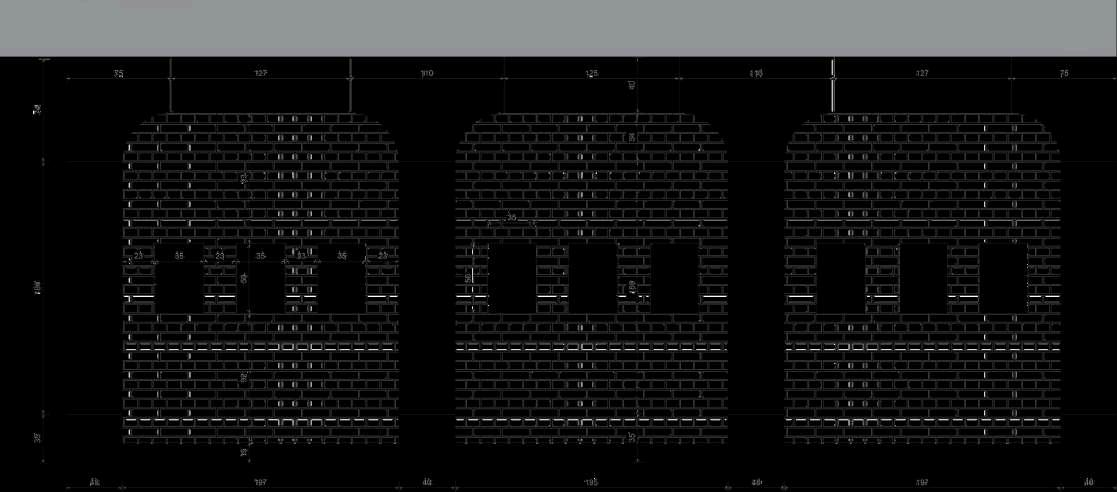
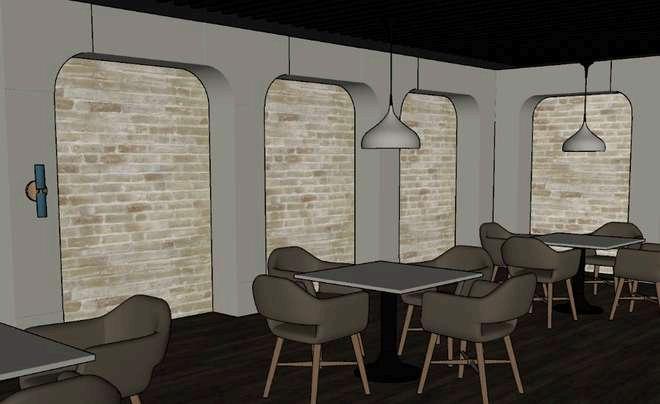


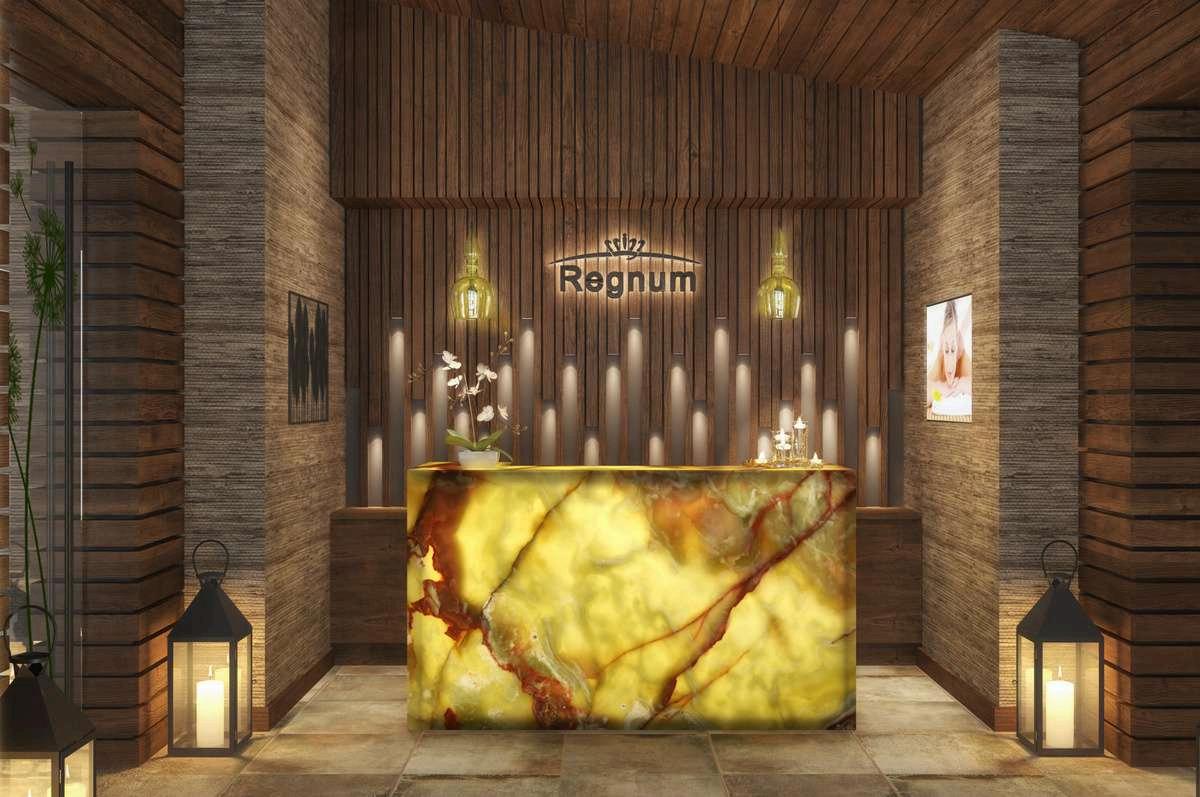
b r i e f
create realistic renderings with warm ambience , contrast colours, rough textures, natural materials.
c h a l l e n g e s
mixing the hard surface textures in a harmonious way not to look too complex visually, soften the images with warm light and colours
s e r v i c e s
visualization
c o n c e p t
modern, rustic style with a touch of industrial,focused on natural materials and using shades of nature as greens and browns

SPA - HOTEL / 2017
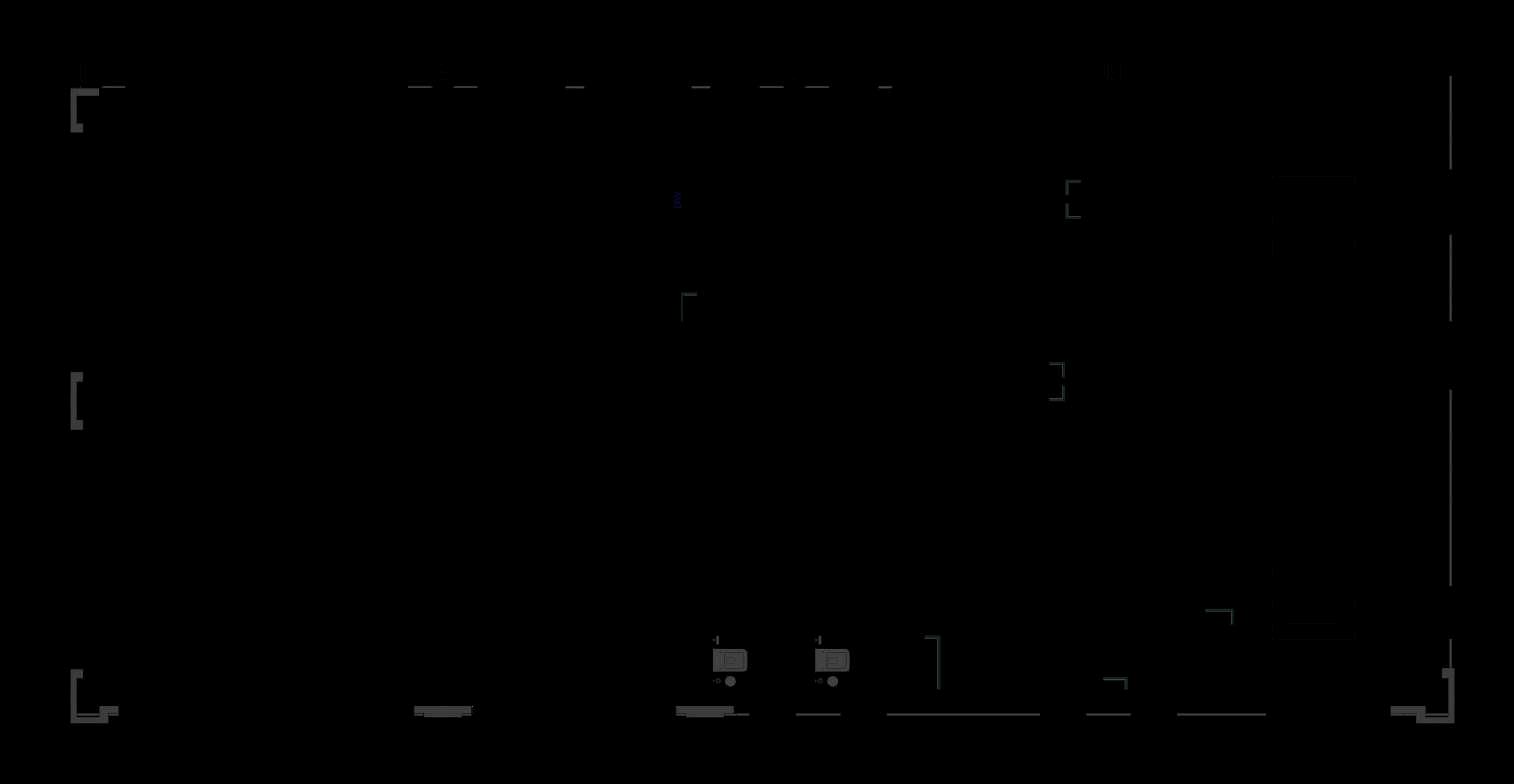

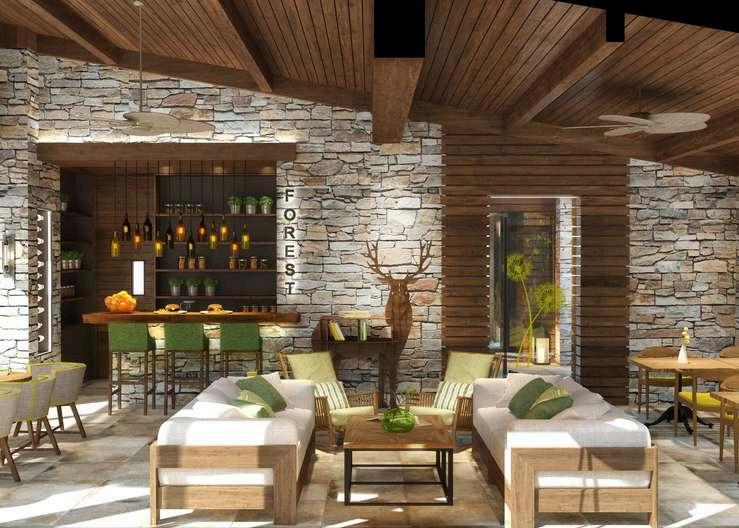

In this period of my carreer I was a freelancer cooperating with hotel interior architects
I’ve worked with another interior designer in this project she had a design idea I turned that idea into realistic soft renderings

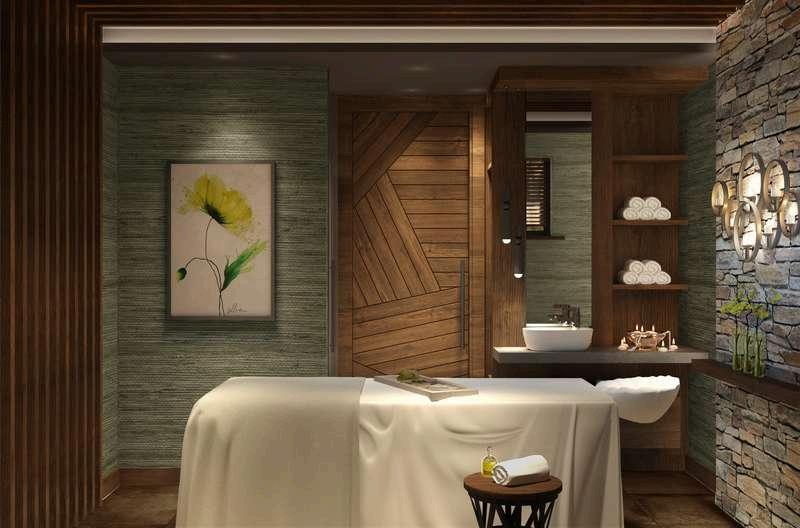
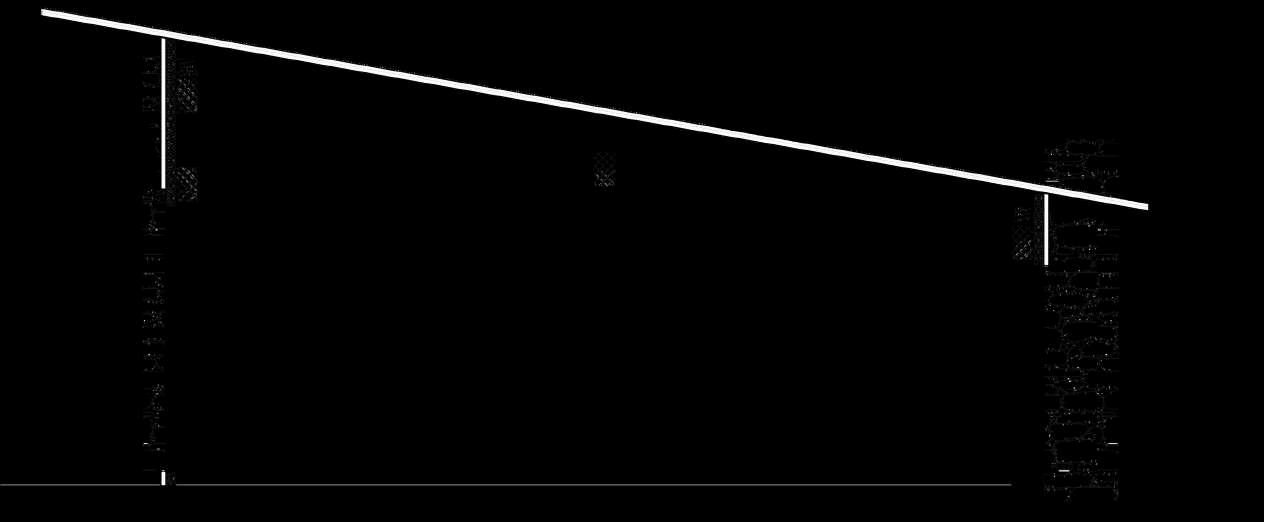
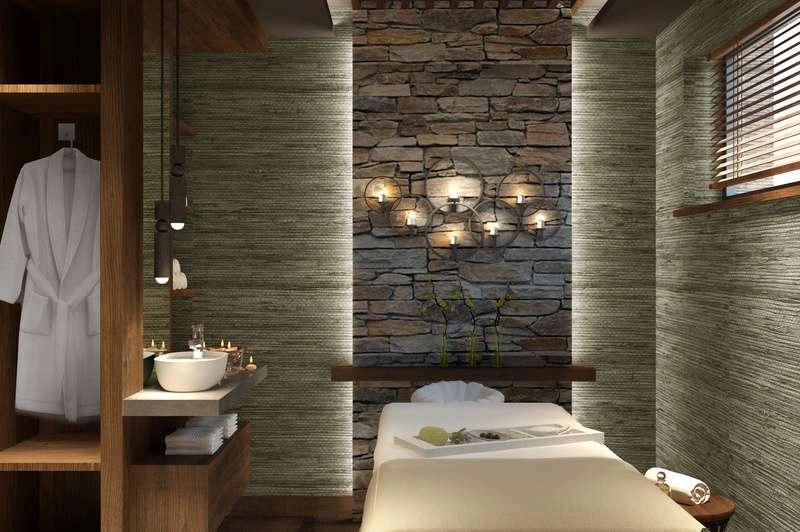

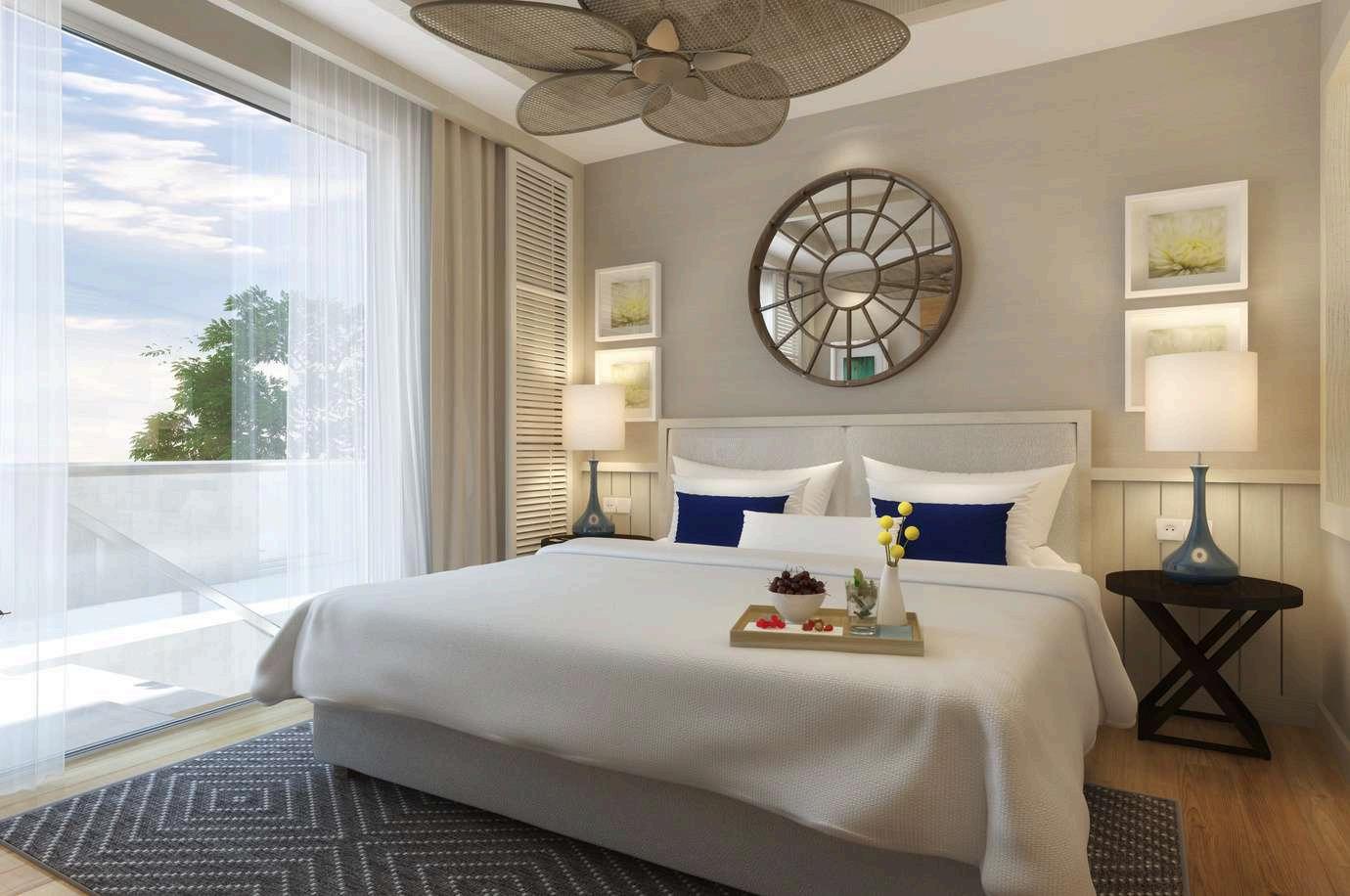
b r i e f
design and visualize the suite+spa areas working with several teams, including the material selection, technical detail and construction team + design coordinator
c h a l l e n g e s
coordination between the departments was a new experience.
s e r v i c e s
design + visualization
c o n c e p t
modern, country style with a touch of mediterranean colour scheme


SPA - HOTEL / 2016

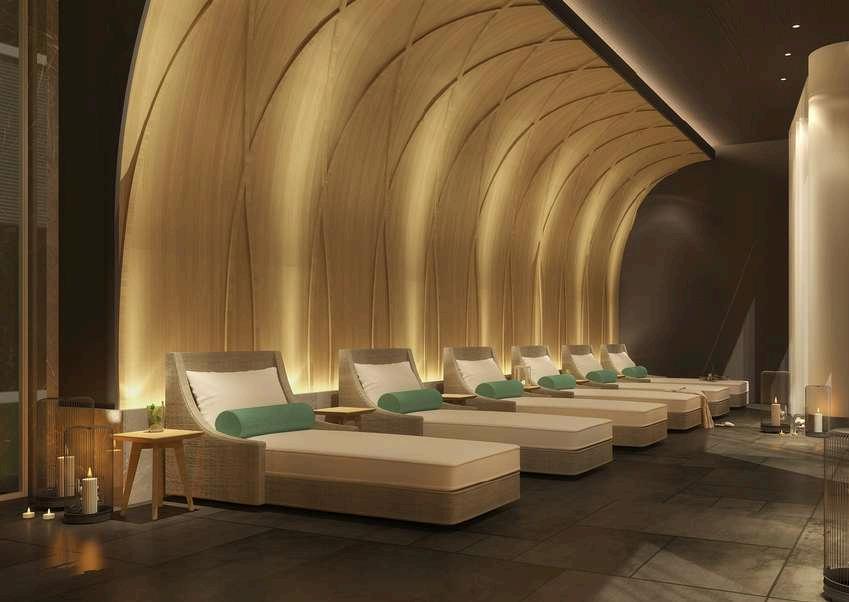
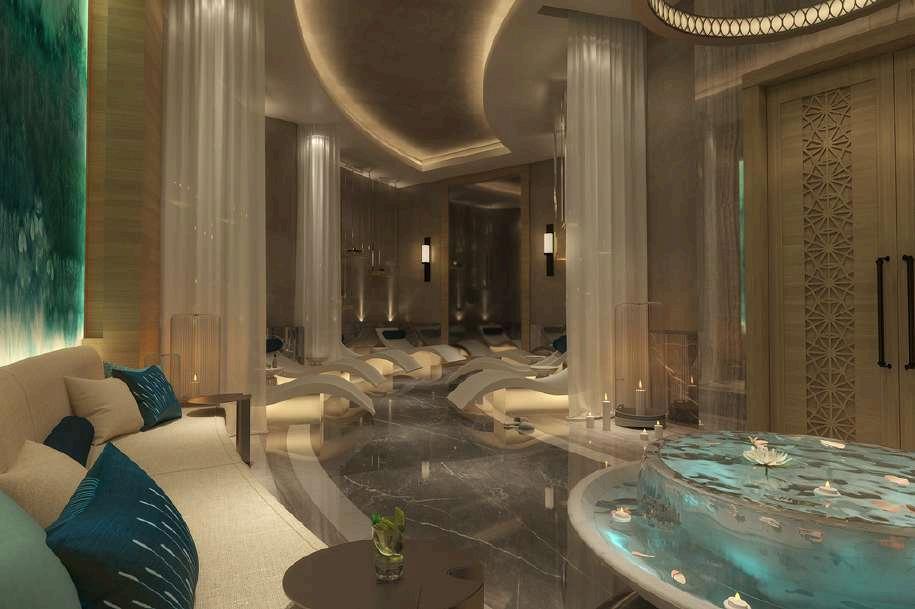
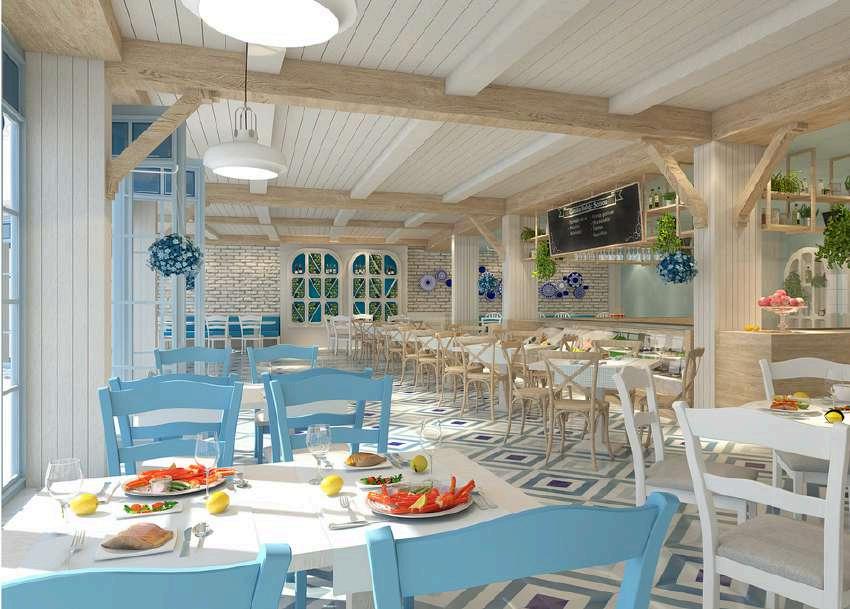

We wanted to keep the mediterranean feeling overall and comprehensively in different zones of the hotel.
Creating soft shapes that follow throughout the spaces keeping the cozy touch and shades of blue , turqoise and green .
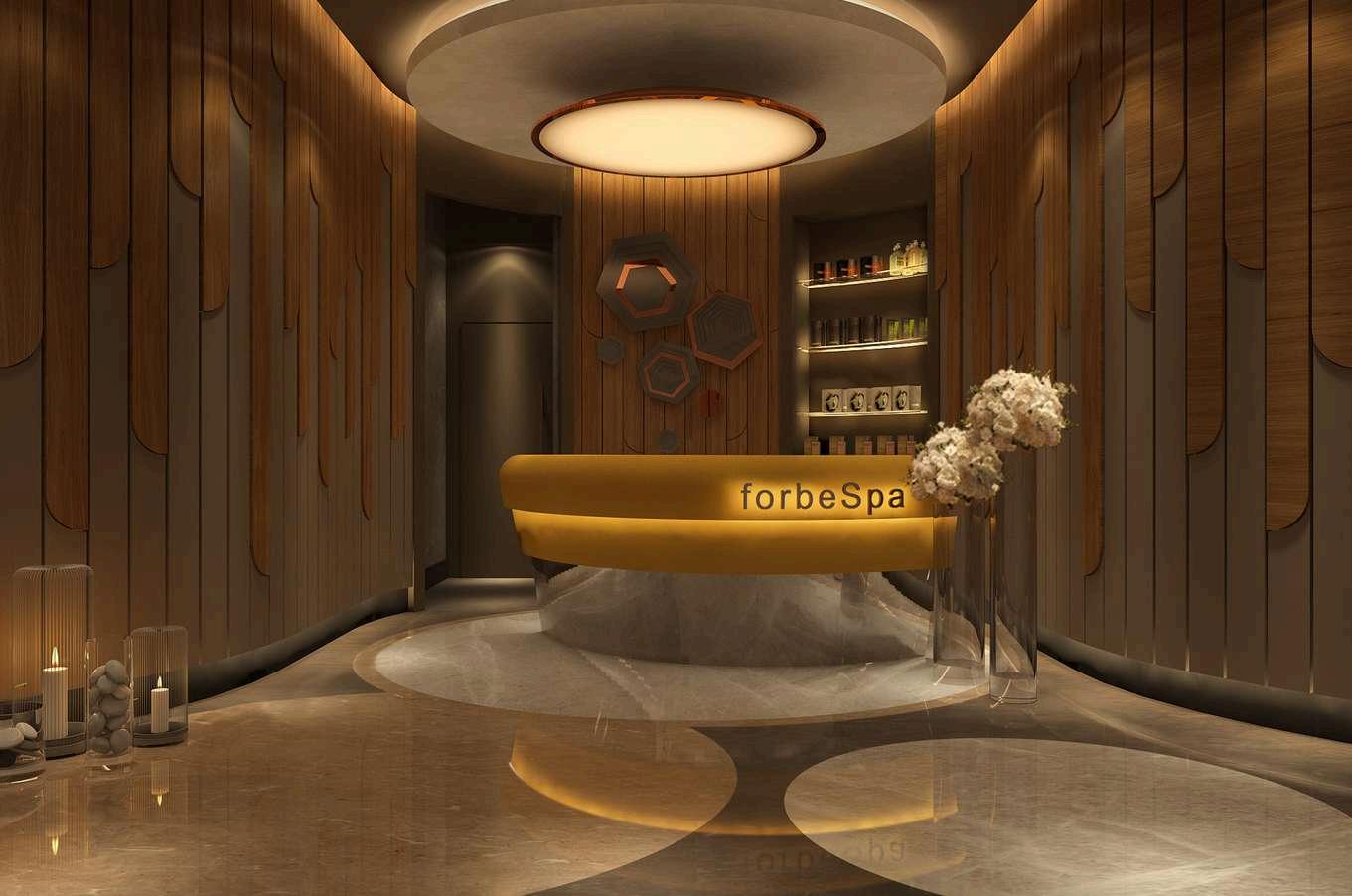
b r i e f
using warm colours and soft shapes, create a warm retreat feeling throughout the spa area, work with the design coordinator
c h a l l e n g e s
the hotel was in a city (iskenderun) that has an incredibly rich cultural heritage. we wanted to reflect the history while providing a luxurious and modern ambient
s e r v i c e s

SPA - HOTEL / 2015
c o n c e p t
design + visualization modern, traditional luxurious with an orientale touch
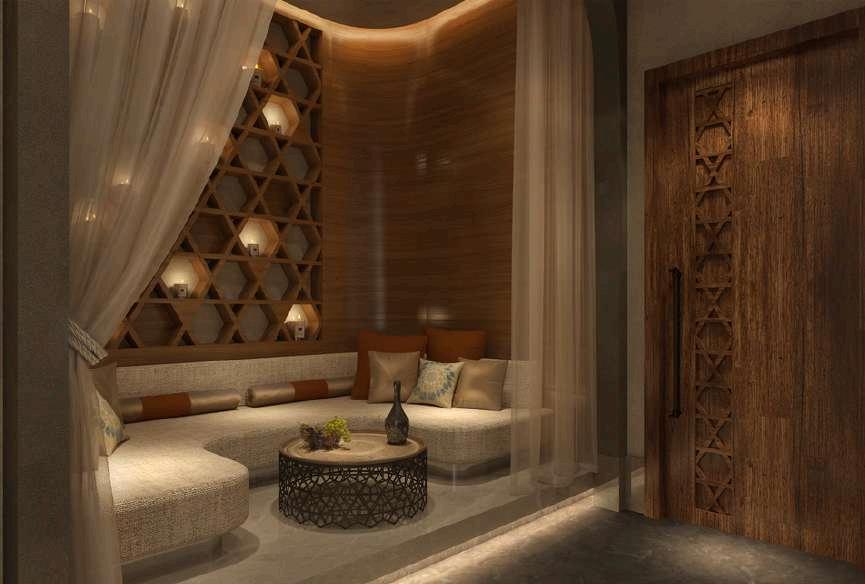
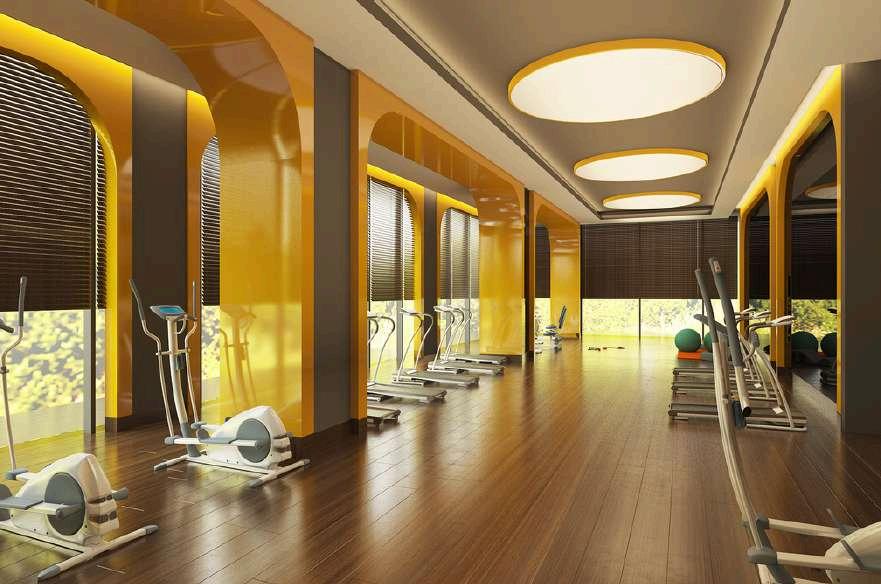
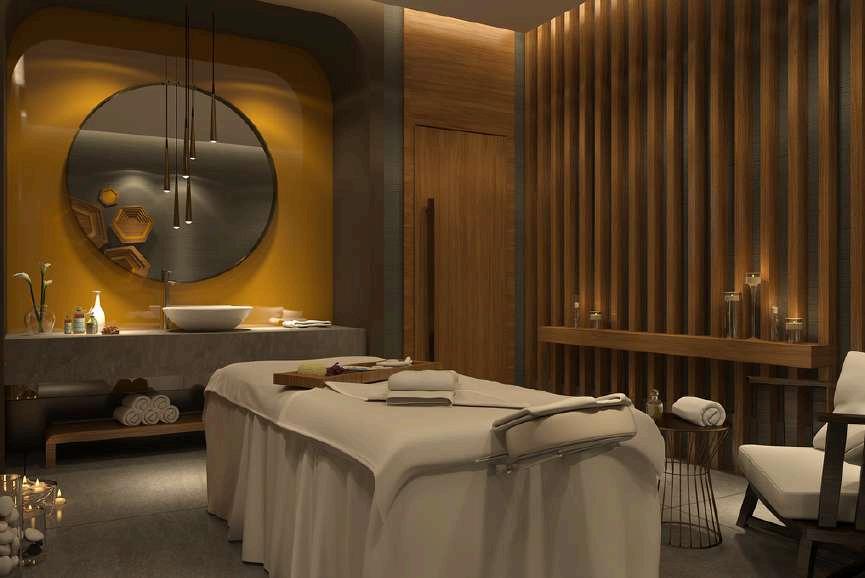
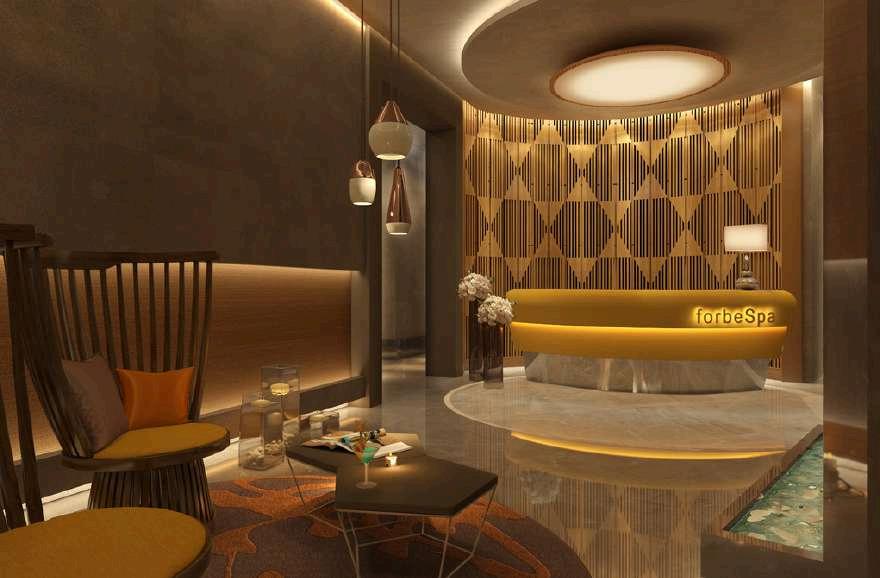

We wanted to carry the warm shades of yellow ochre burnt umber to keep this natura concept and warm luxurious feeling
We incorporated some orientale patterns while including some vertical flowing shapes to balance a modern touch
There was an intended mysterious vibe in the renderings.


I use my poems as inspirations for concepts.
Generally my creative process starts with words so I can feel thourughly what bothers me, excites me makes me ponder over it.
Then I have a story to tell . While painting , I completely focus on the feeling of my story and just let my moves swim in the moment
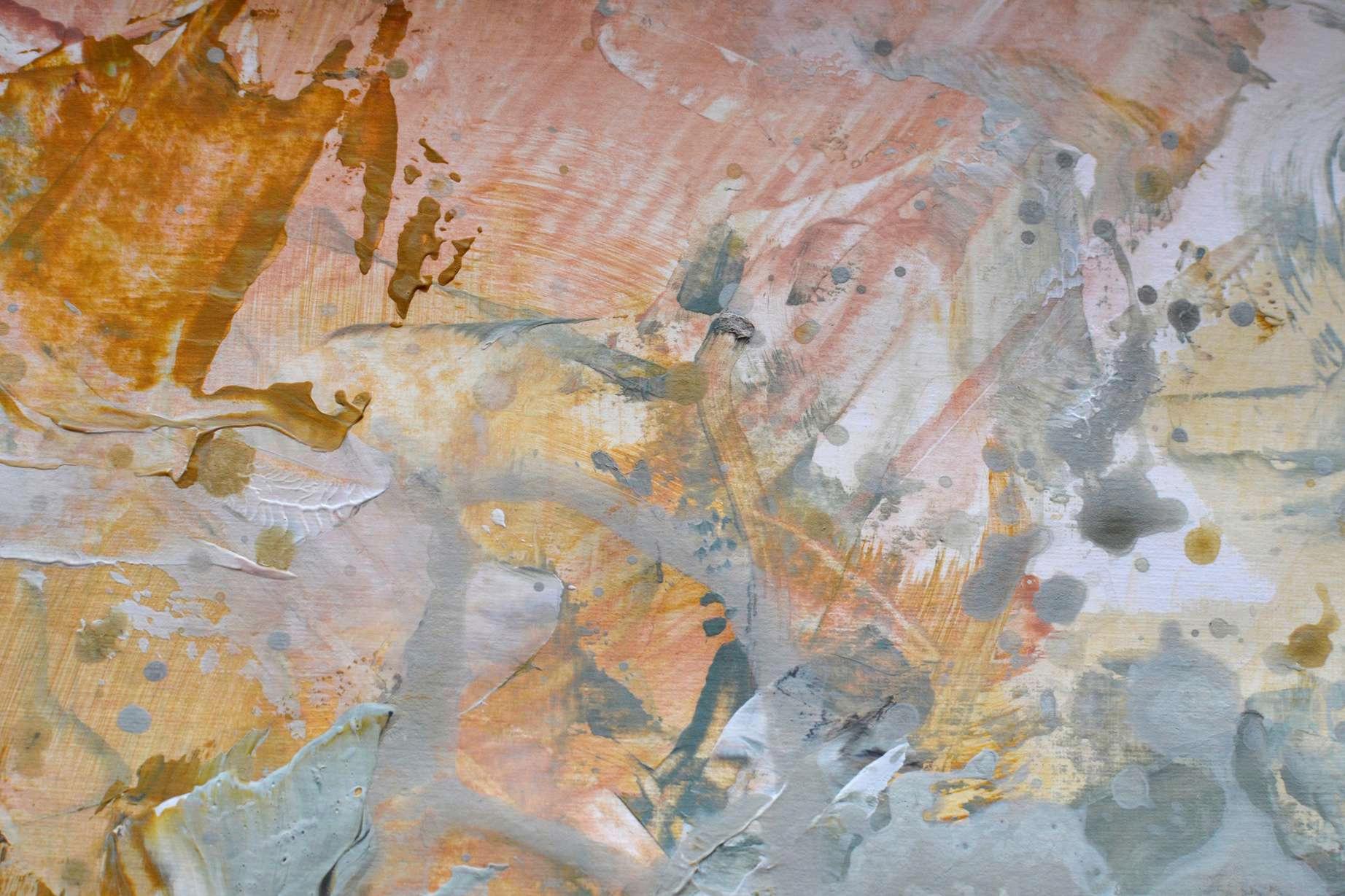

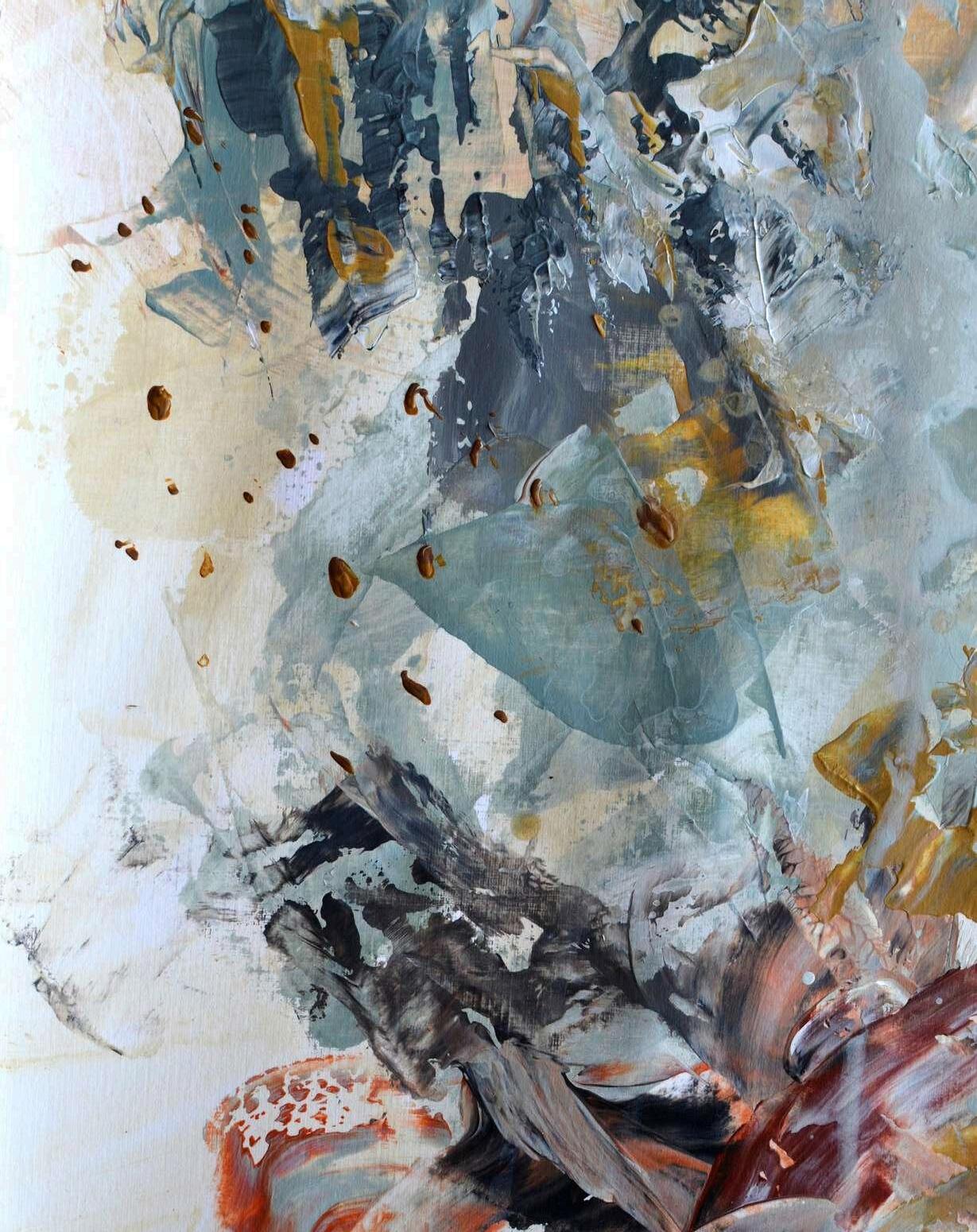
It's a self exploration journey that will also let the viewers travel to their inner world through my paintings that will behave as mirrors . I see painting as a journal of what I want to tell the world so every aspect of it should reflect my voice .



My use of colour changes time to time, sometimes its more neutral and soothing colours with less contrast sometimes I feel the urge to reflect a strong feeling with a bold colour dominant stroke.
My technique is mostly based on some somatic movements on the paper that will help me express feelings and tell stories that I can't tell with words.
I prefer to move with palette knive and sometimes try new shapes and marks with different unconventional tools.
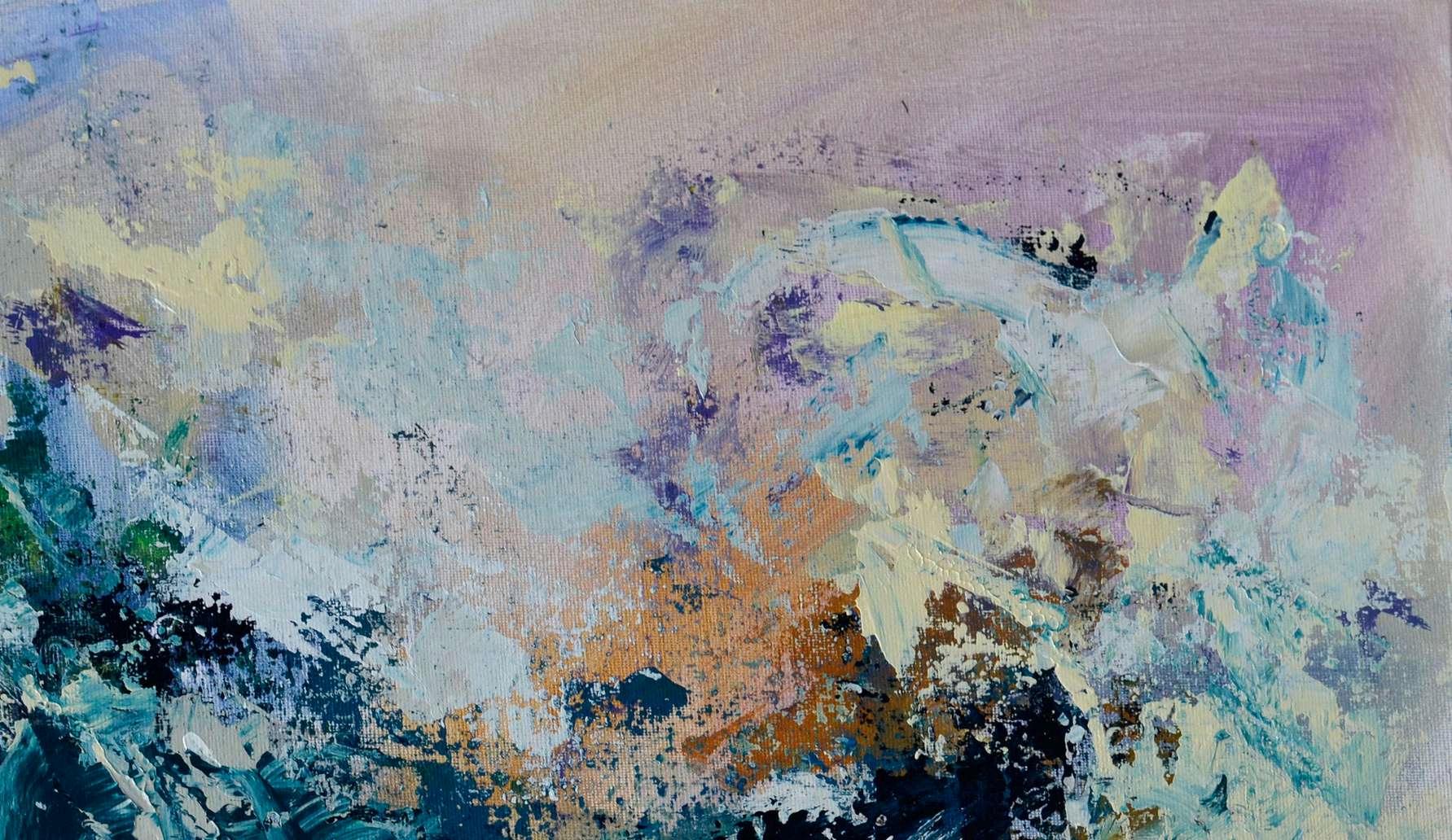
c a g l a s k e r @ g m a i c o m
0 9 3 - 9 5 7 - 2 4 - 1 0