

port folio
CAESARIA PUSPA WARDHANI
FRESH GRADUATE ARCHITECTURE STUDENT
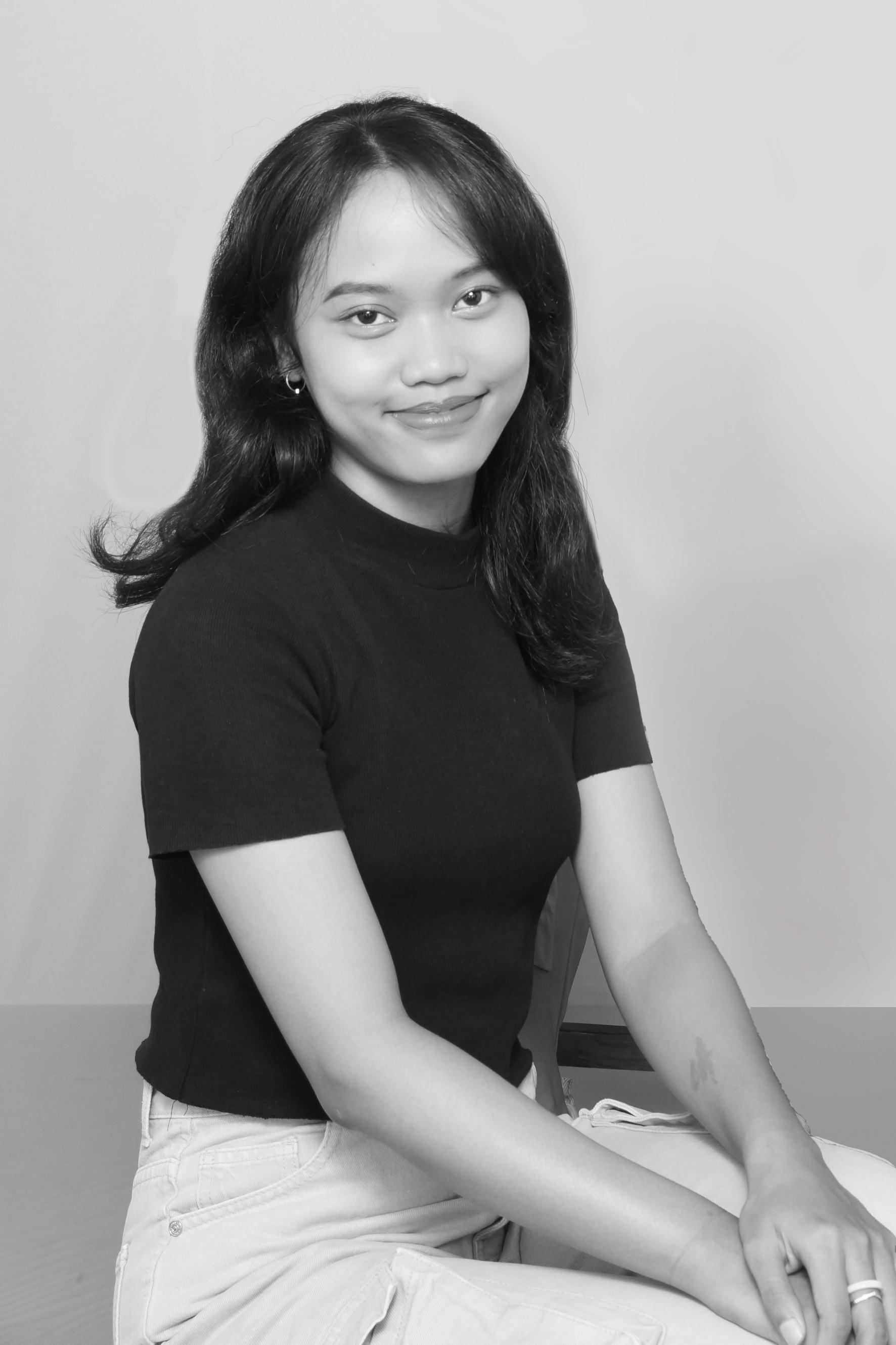
I’m a fresh graduate architecture student, proficient in creating 2D, 3D, and rendering with software. Architecture school provided mindset improvement in critical and analytical thinking. I’m passionate about solving problem through experimental and creative process. My goal is to expand my expertise in collaboration with professionals. Through experimenting and brainstorming, I try to present them in my portfolio.



contact
caesariapuspa
caesariapuspa@gmail.com Magelang, Indonesia
EXPERIENCE

2023-
Universitas Sebelas Maret
Bachelor of Architecture GPA of 3.89
Merdeka Belajar Kampus Merdeka (MBKM) Property Management Course in Brawijaya University
Vastu Vidya Student Association
Participated as a staff in Student Prosperity and Social Officer
Social Project - Designing Pondok Pesantren YUUK
Participated as a drafter in social project of Vastu Vidya Student Associaton
Social Project - Renovation Design of Hati Kudus Yesus yang Maha Kudus Church in Purwodad
Participated as a drafte
Site visit and communication with clients
Ndalem Purwohamijayan
Participated as a researcher team at Ndalem Purwohamijayan
Internship - Wu Concept Architecture Studi
Participated as a drafter for Nata Ngawi Hote Participated as a 3D modelling for projects : Parangraja Hotel and Gerdu Bird
Par
Site visit and communication with clients
Student Volunteer - M Bloc Design Week 2023 in Lokananta, Surakarta Participated as an event organizer volunteer at the M Bloc Design Week 2023 event in Lokananta, Surakarta.
Freelance - Detail Engineering Design (DED) and 3D Modelling of Baitunnur Mosque in Magelang
Architecture Competition - Best Design Concept Report (Faculty Building Design with Green Building Concept) Held by The International Tall Building Modelling and Designing Competition Universiti Teknologi Petronas Malaysia
Architecture Competition - Top 10 (Redesigning Early Childhood School) Held by Diponegoro University
Architecture Competition - Top 3 (Evacuation Center) Held by Atma Jaya University
SketchUp AutoCAD Lumion Enscape
Adobe Photoshop
Adobe Illustrator
Adobe Premiere Pro
Figma Office
Bahasa Indonesia Native English Upper Intermediate


bumi temaram
architecture competition I 2023
In collaboration with : Belinda, Friska, Hasna, and Sinta
01.
“Let's return to the local intelligence that has been neglected, instead of always following modern technological developments which is not always suitable to be applied Indonesia”
Cianjur has three pillars of life that are still preserved, those are Ngaos (spiritual), Mamaos (art), Maenpo (exercise). These three philosophy is implemented in designing Bumi Temaram.
On November 21, 2022, Cianjur area in West Java, Indonesia, experienced devastating landslides caused by a magnitude 5.6 earthquake, with the epicenter traced to a hidden active fault approximately 11 kilometers beneath the surface, known as the Cugenang Fault. This earthquake occurred and its history reminds us that actually this phenomenon is just a repetitive natural cycle. Local architecture is a strategy for mitigation, it came from local intelligence that has been carried out by Indonesian ancestors through trial-and-error experiments. Nature cycle can be fatal when lives are taken, just like the phenomenon that happened in Cianjur. How do we minimize the risk through mitigation efforts?
INFO Place : Cianjur, West Java
Type : Evacuation Center
Area : 567 m²


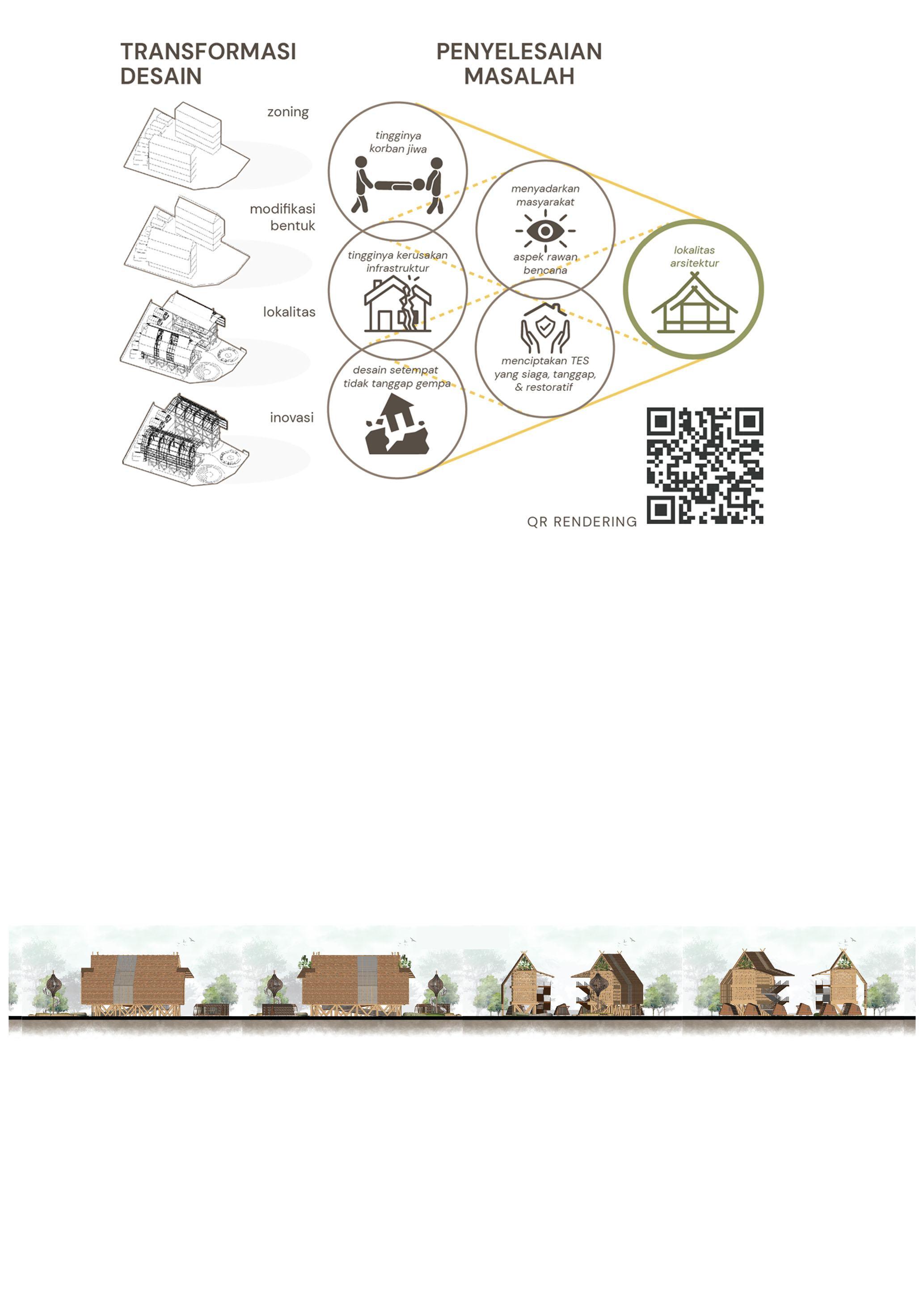

high casualties
lots of infrastructure damage responsive and awareness of the in disaster-prone
Surrounding buildings are not earthquake responsive


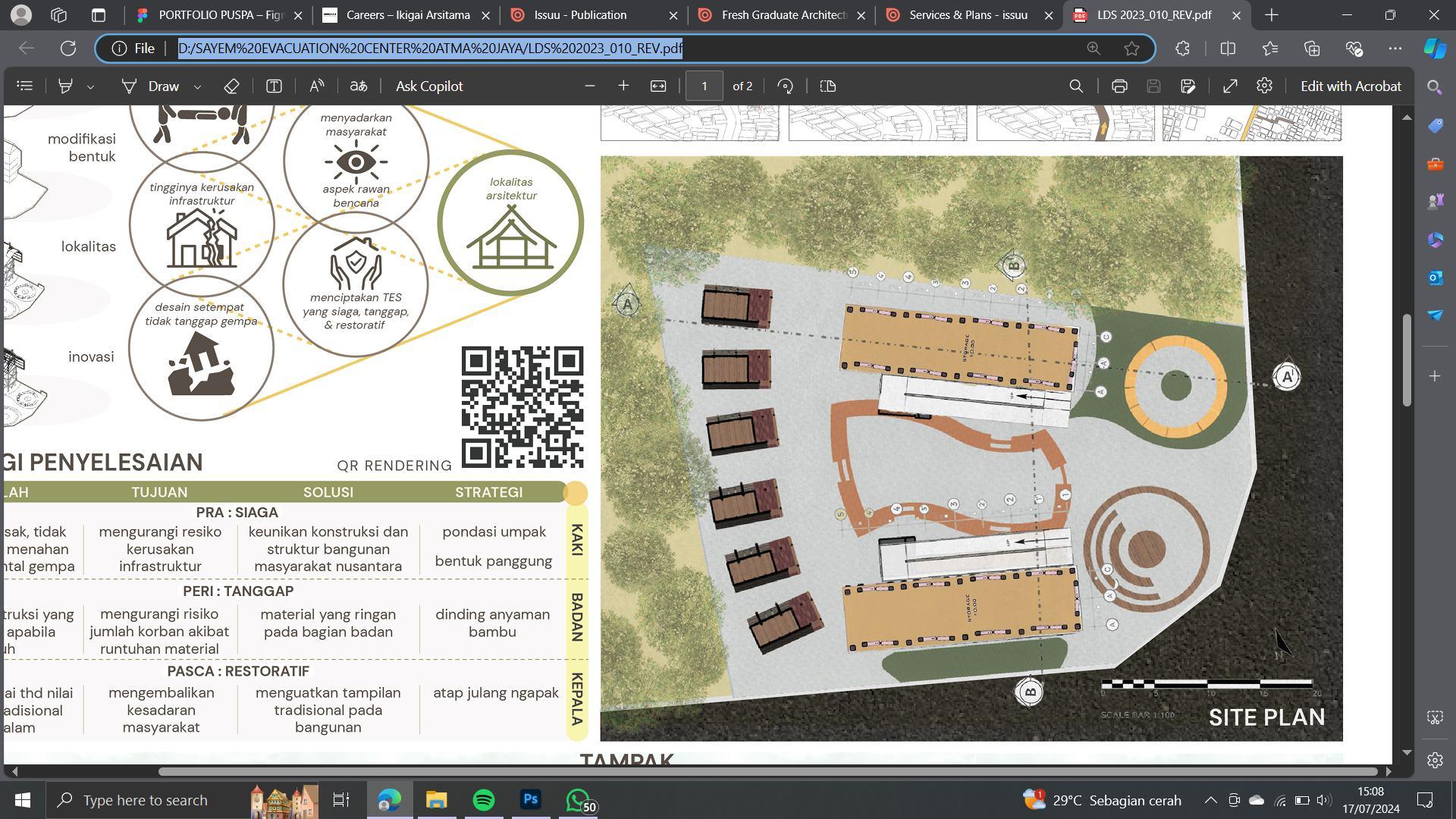
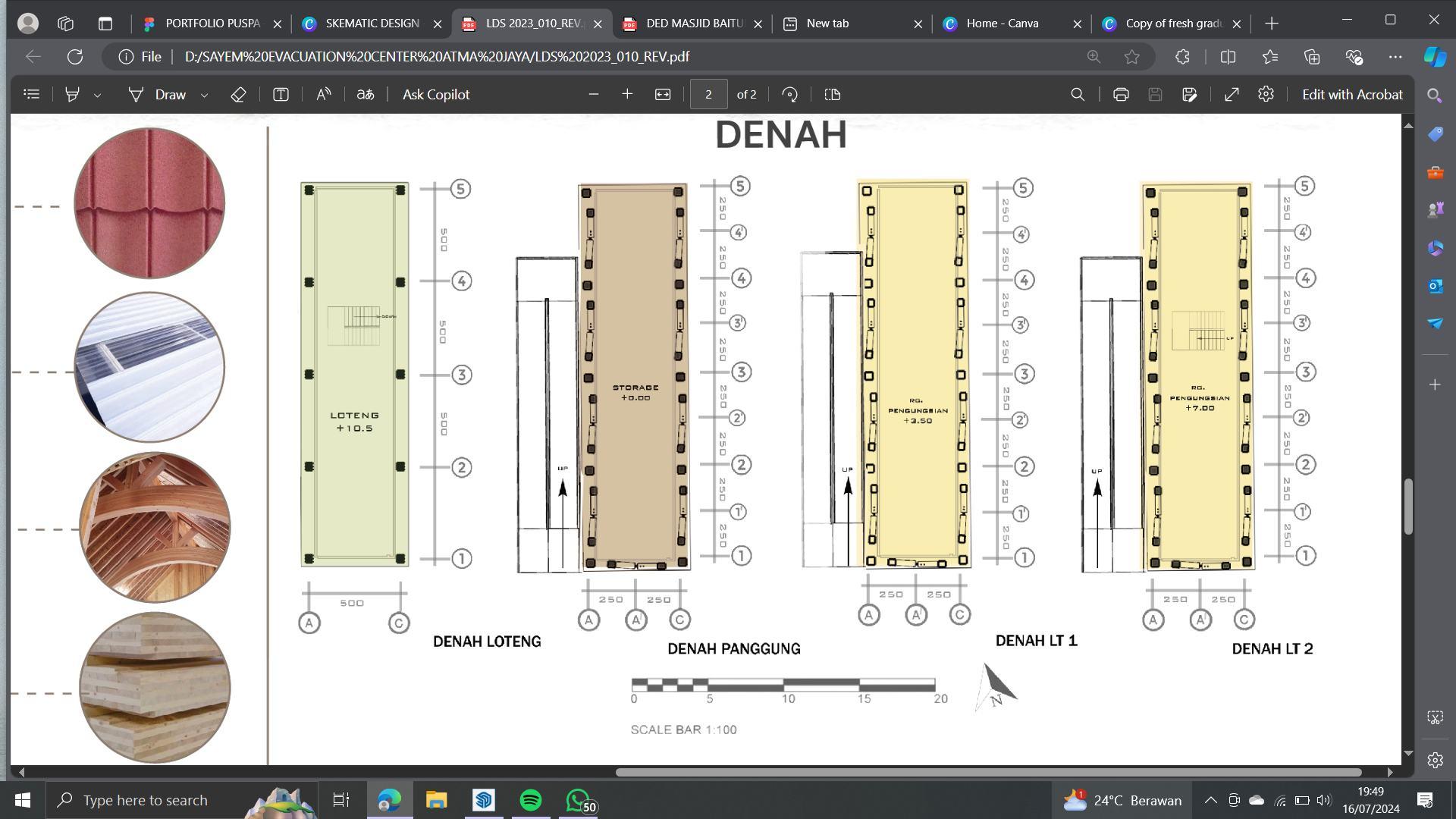
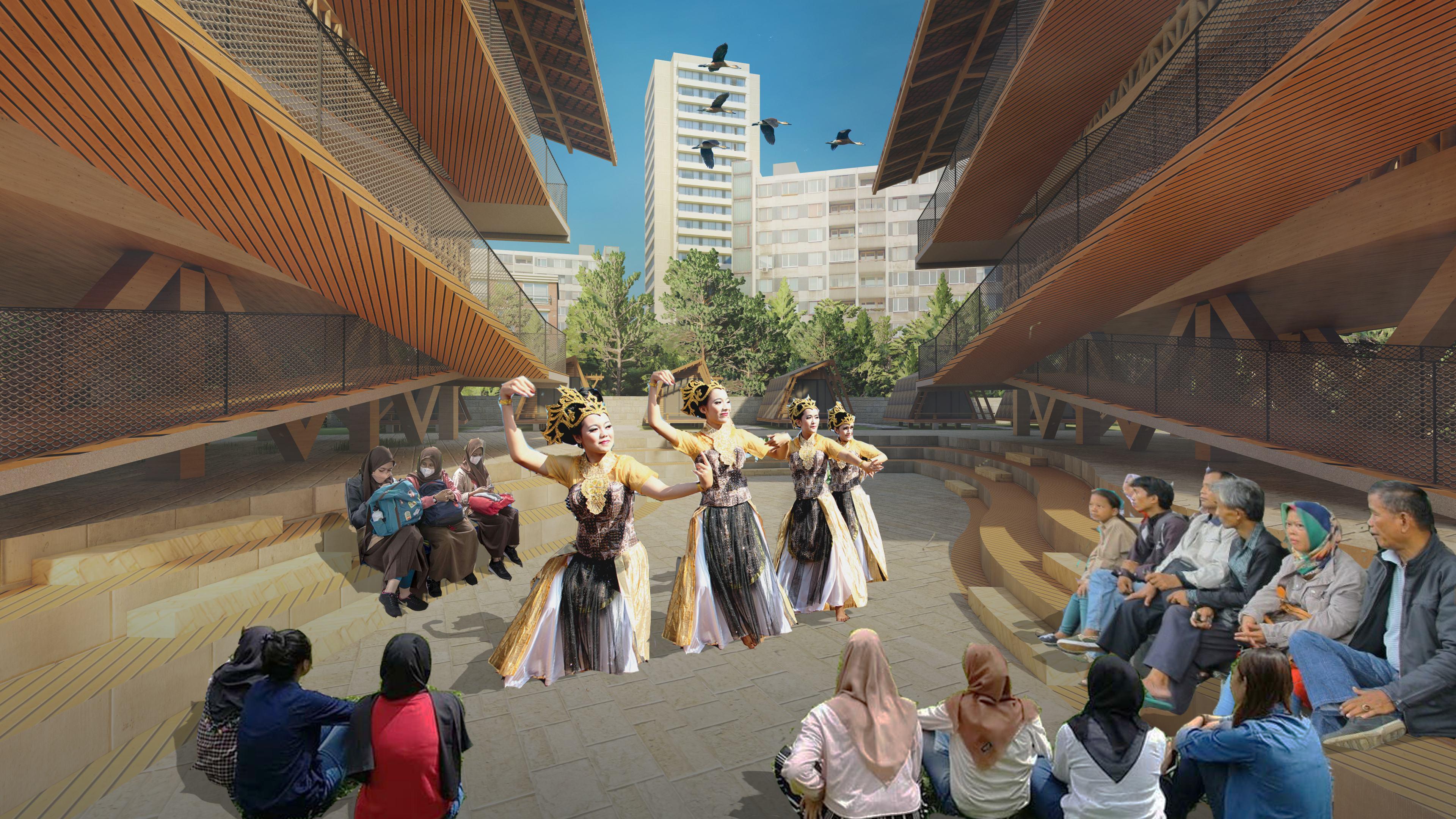
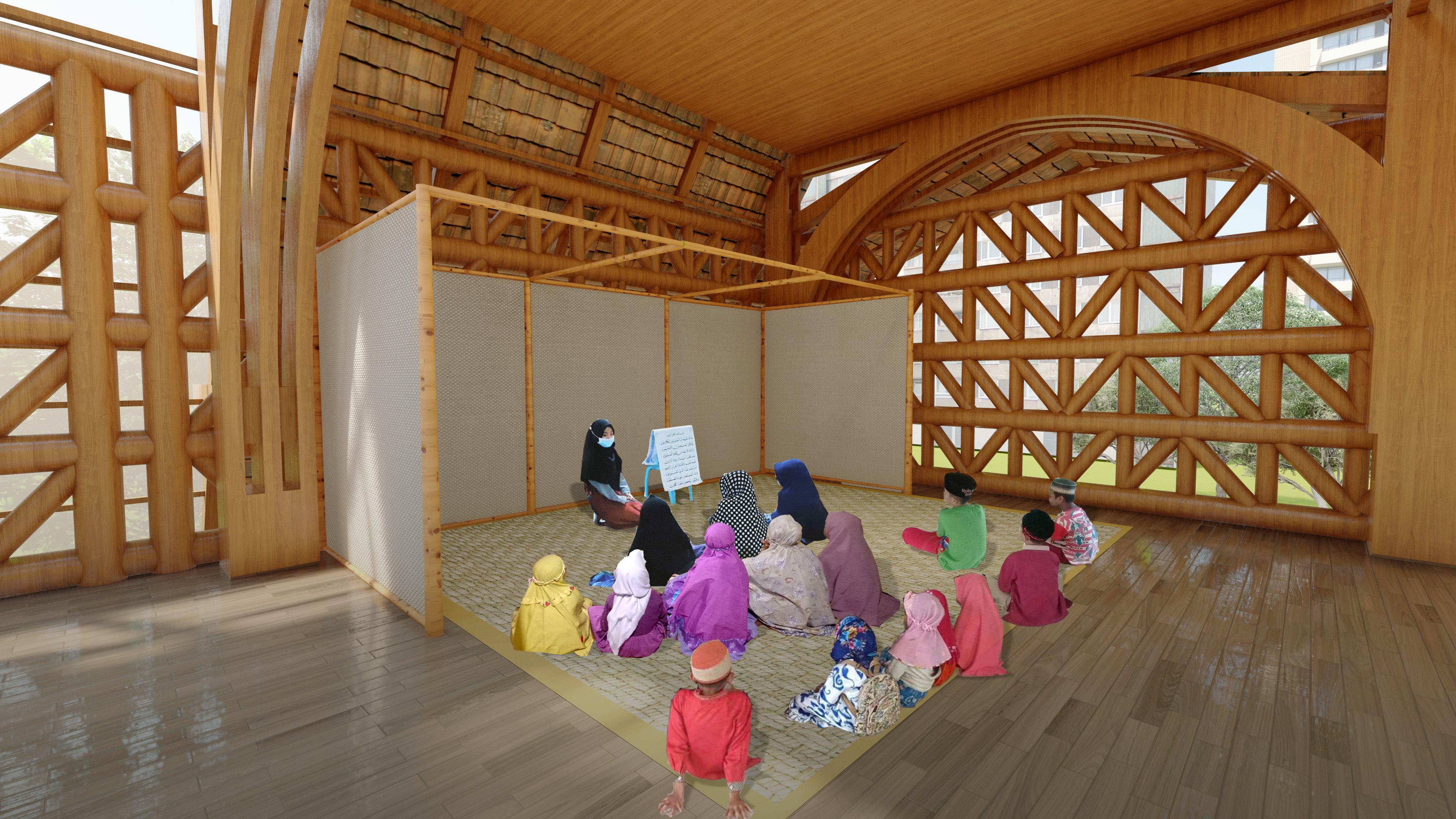
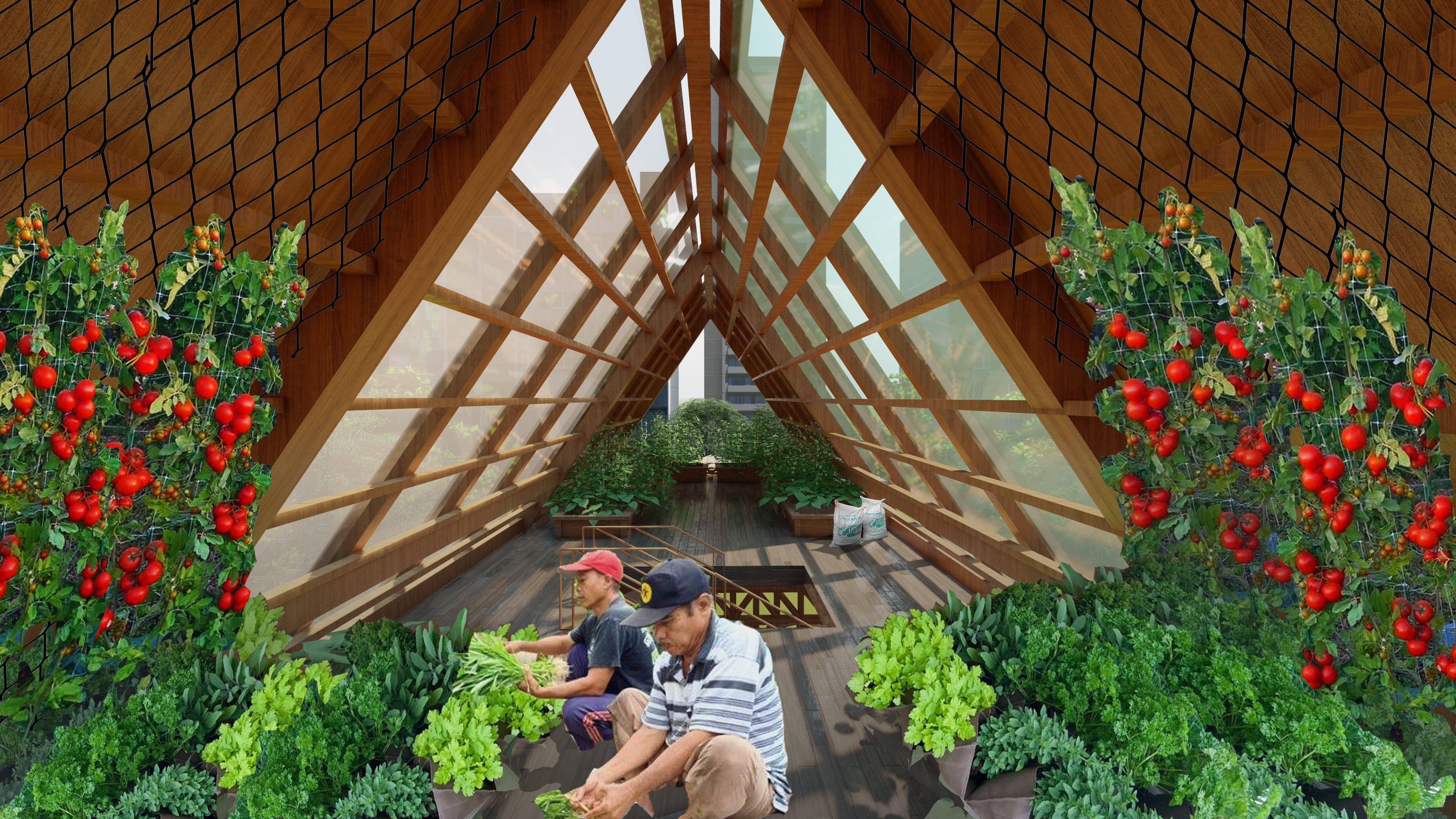

cross laminated timber

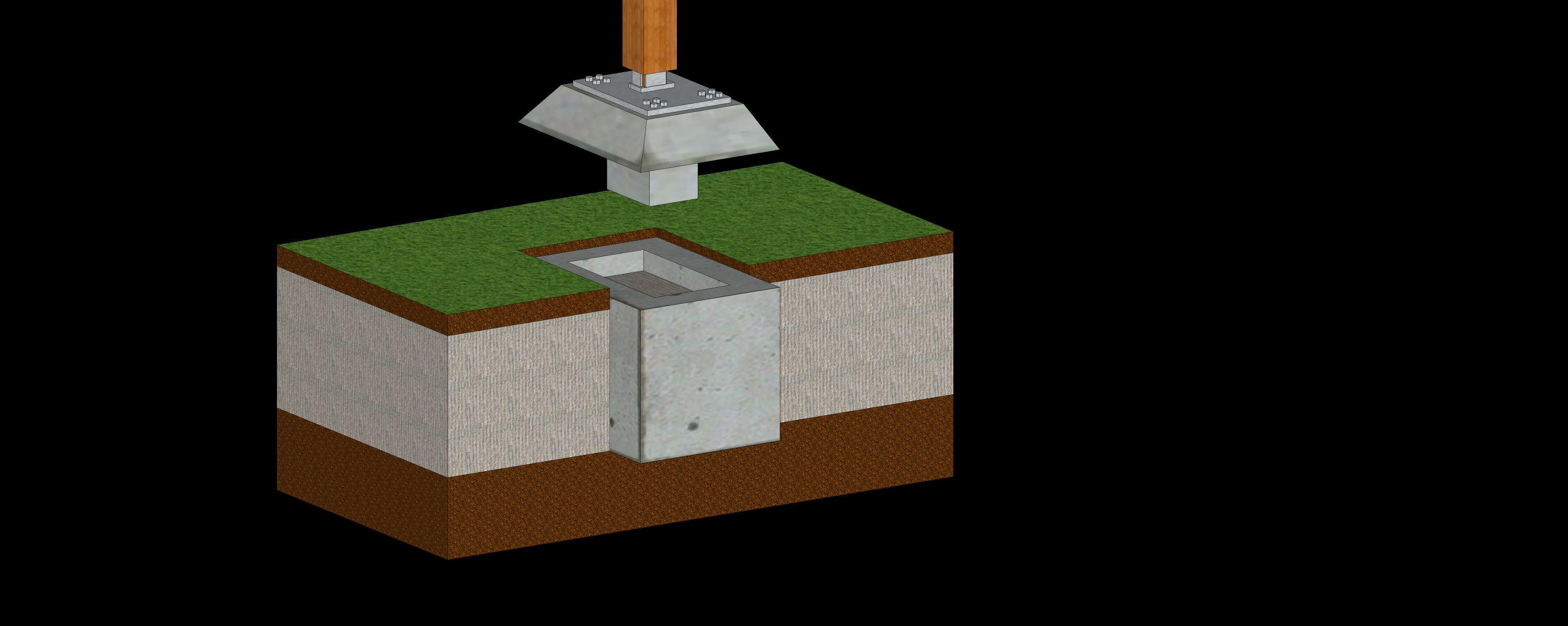
The main point of this building structure lies in the transformation of umpak foundation of the building, which has been proven to be earthquake responsive. This modification is connected with CLT joint. The building will not be cracking, but only be shaking.
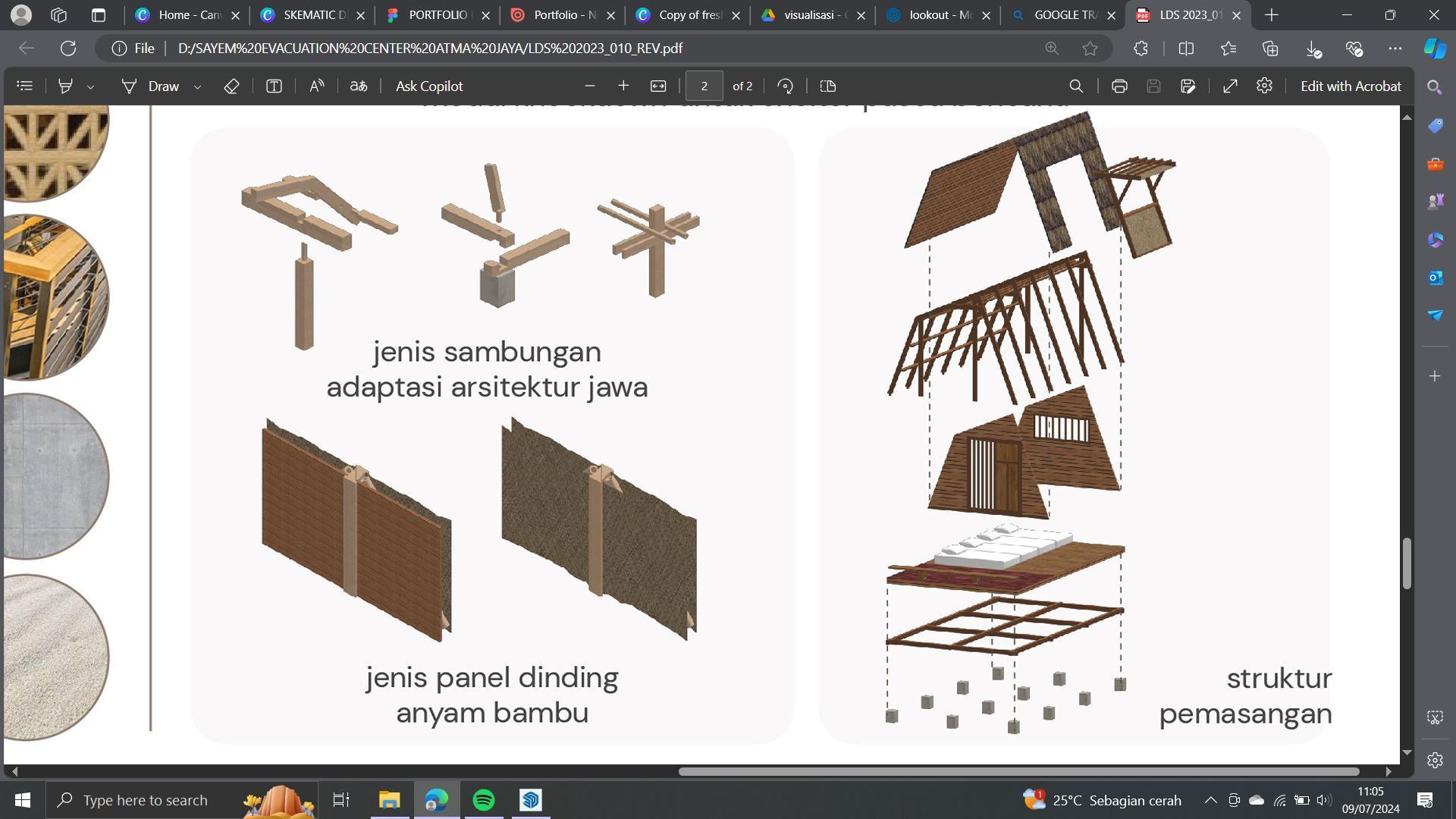
exploded view shelter
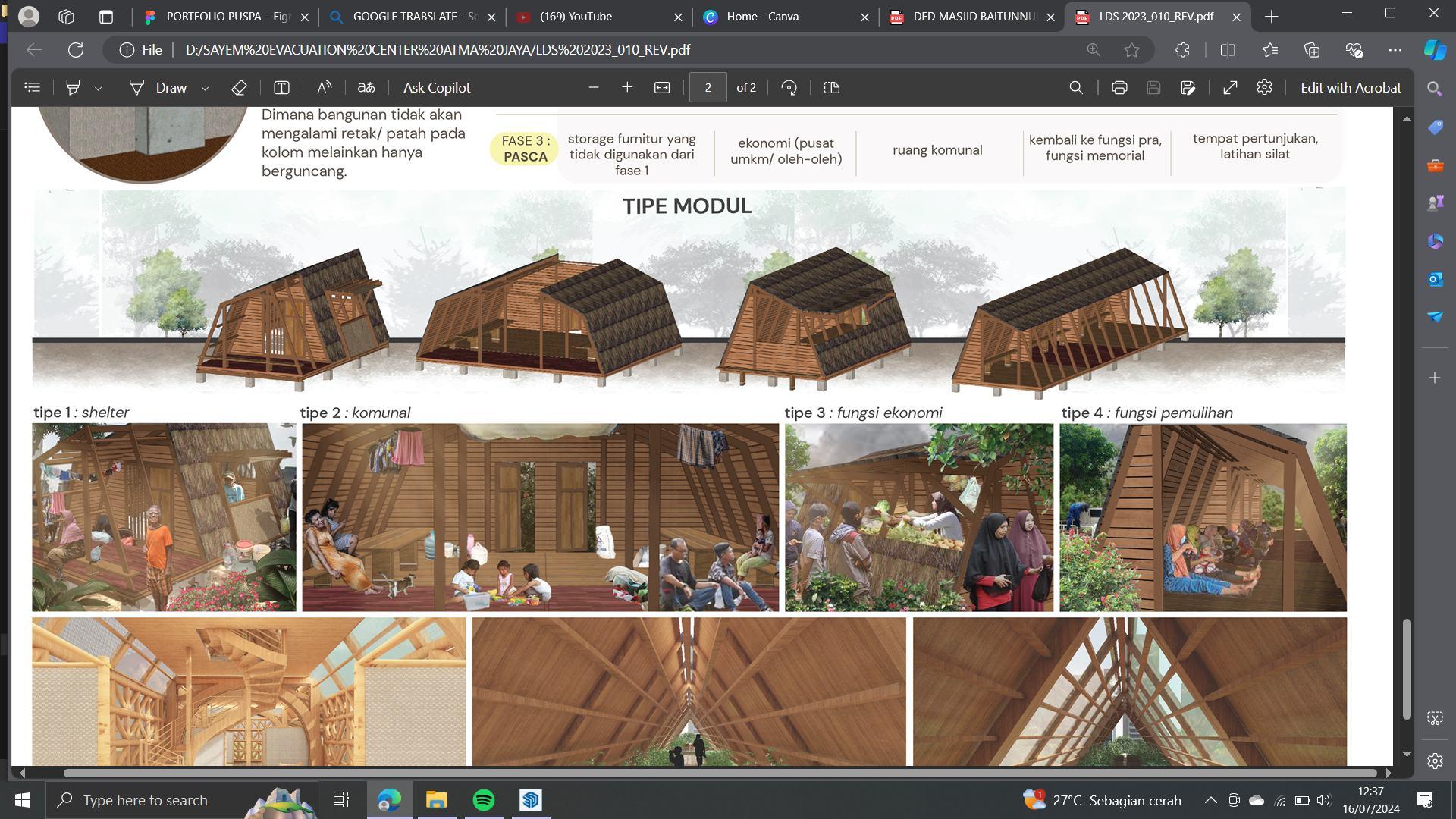
it’s more than just a shelter !
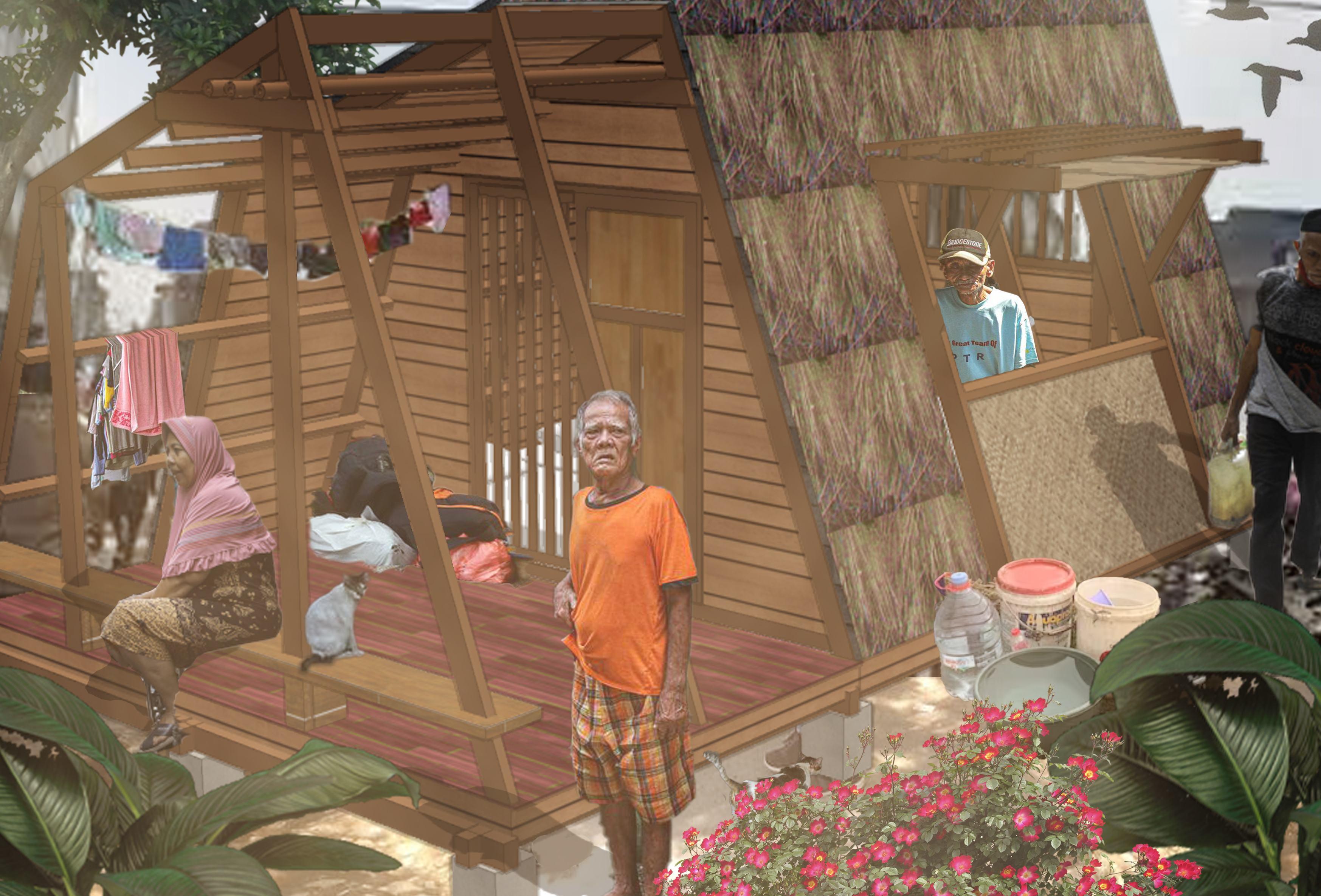
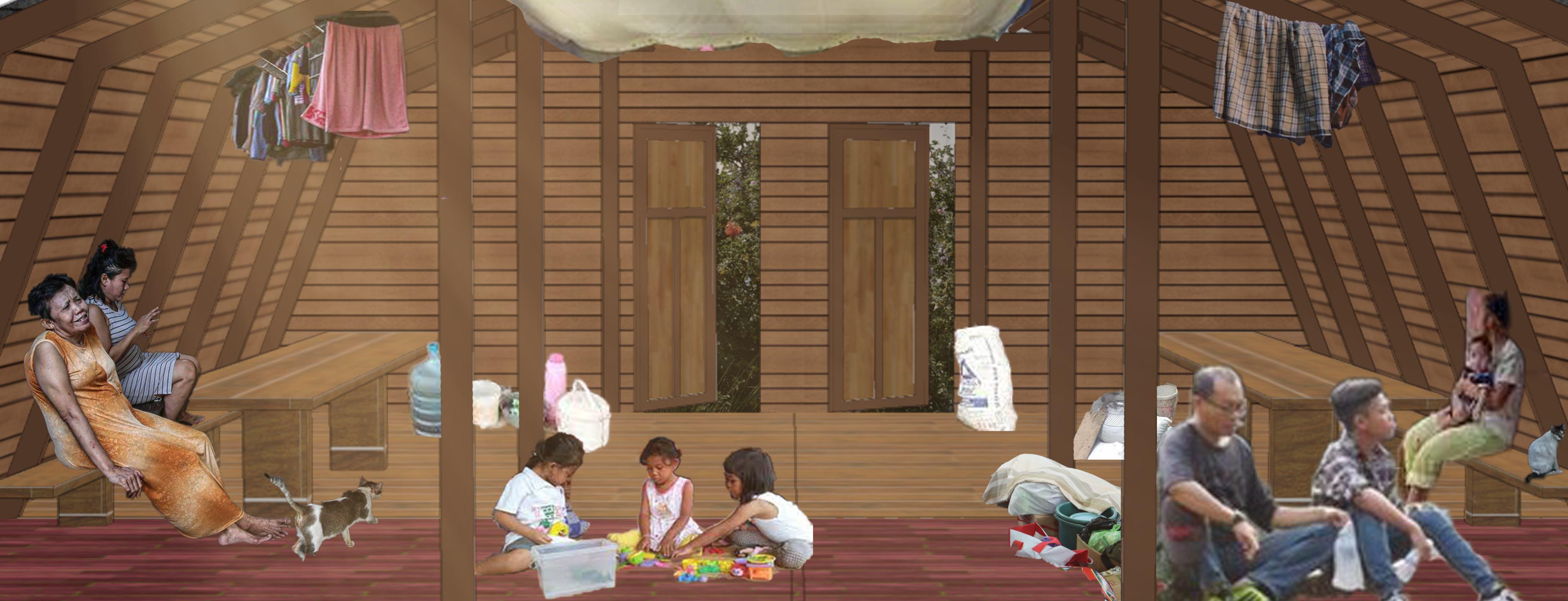
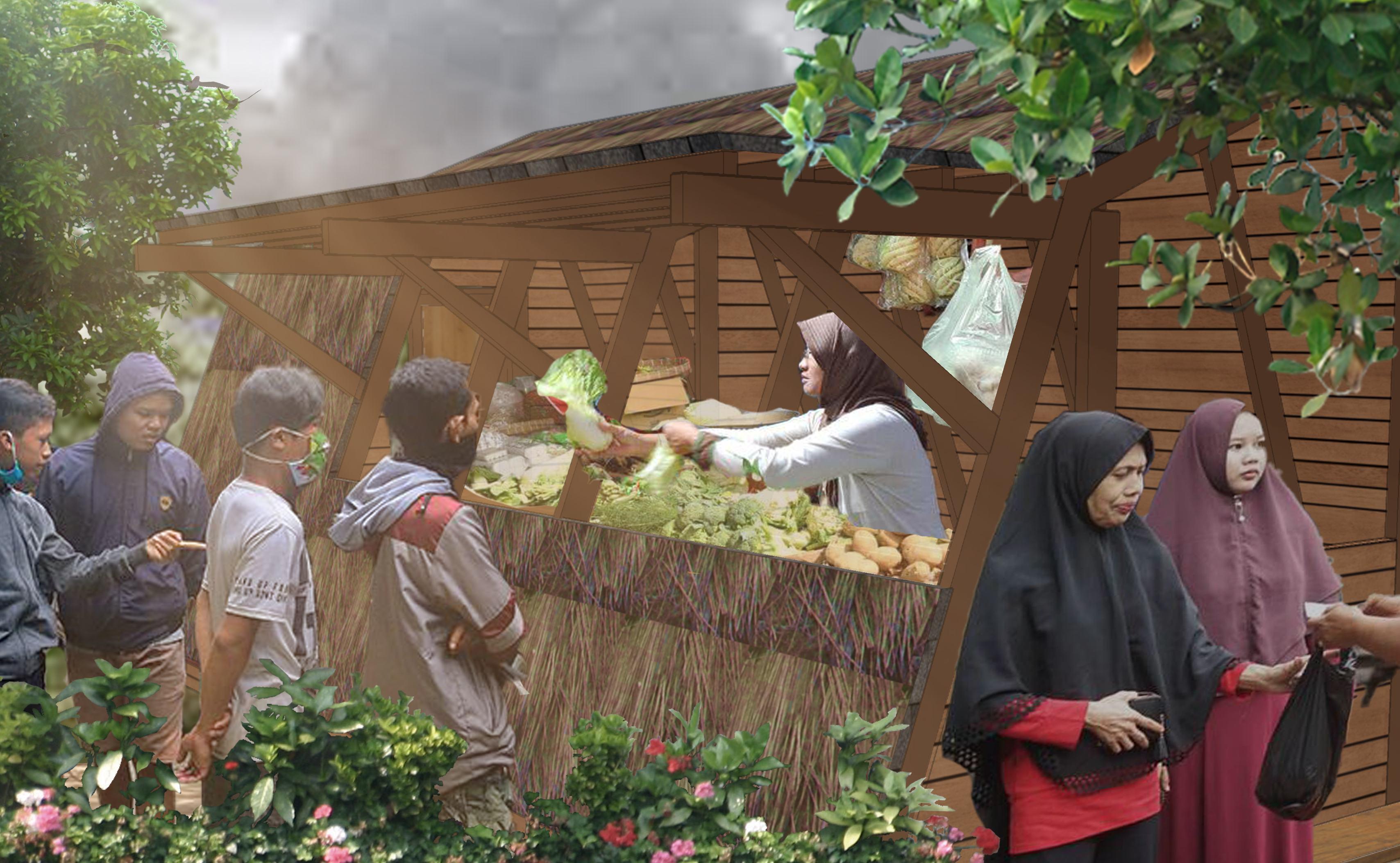
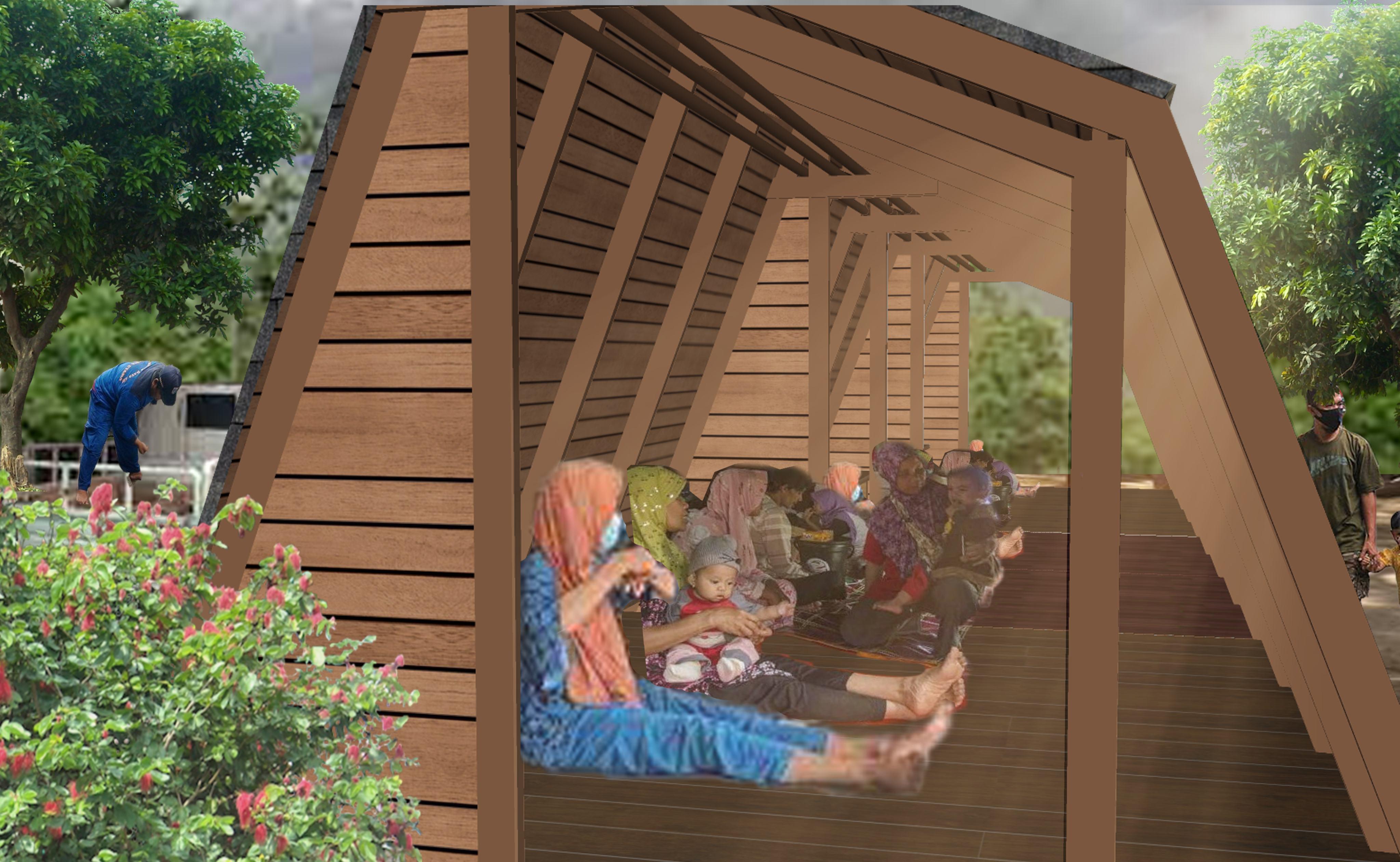




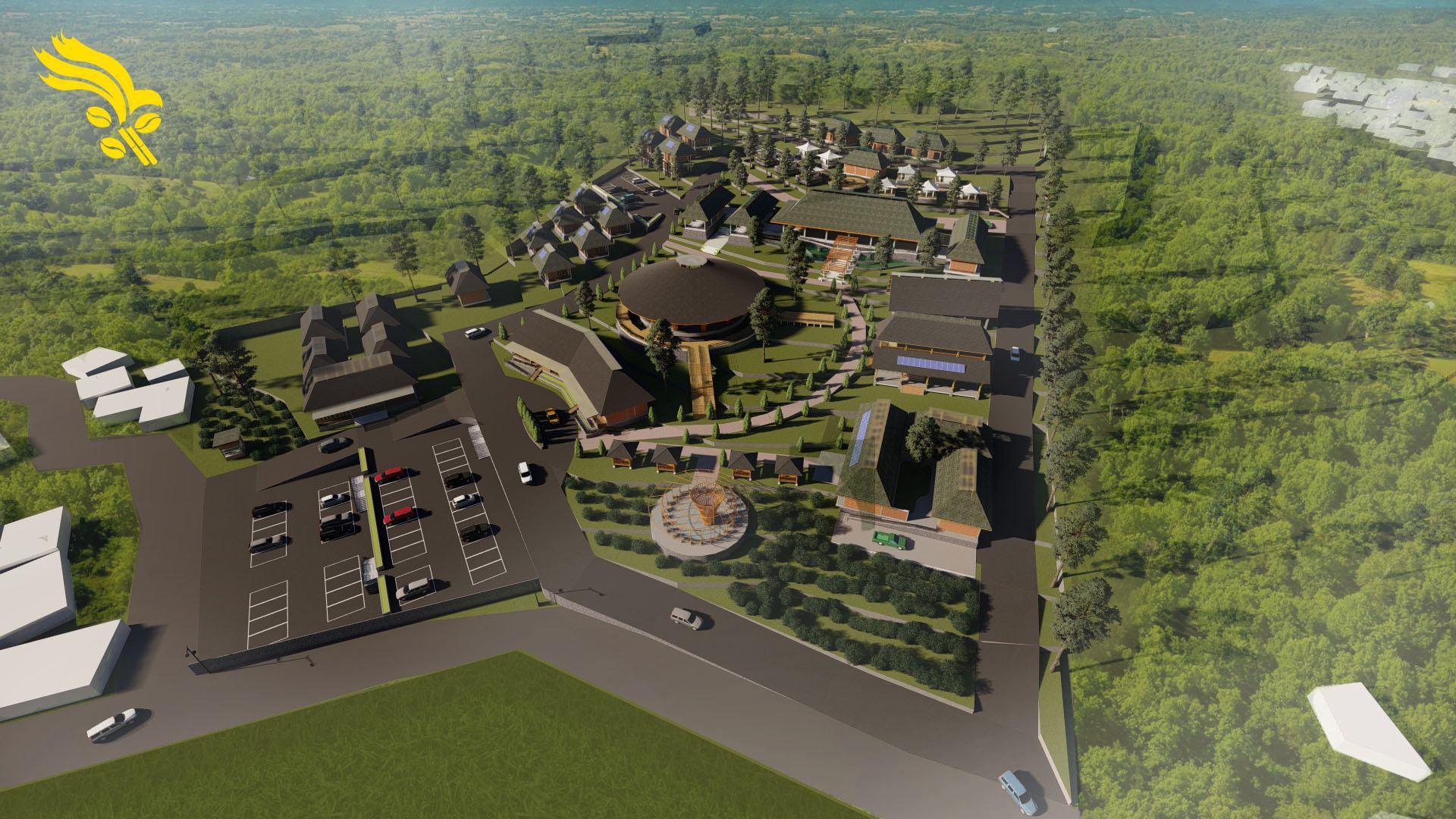

Glamping Agrotourism of Robusta Coffee in Muncar Vilage, based on Sustainable Architecture
final project Architecture Design Studio I 2024
The delicacy of robusta coffee from Muncar Village has its own uniqueness. The combination of bitterness, tobacco scent, chocolatelike consistency, and strong effect of caffeine indicates that this coffee drink come from superior product. Wonderful scenery from rice field terrace, pine forest, and contoured land can feast anyone’s eyes. Traditional culture is still preserved and respected by the community, such as Jaranan, Nyadran, and Wayangan. There are so many bamboos and sengon woods which can be used for property needs. The main problem that can break those potentials is waste management. By applying Paola Sassi's theory of six principles of sustainable architecture, a glamping agrotourism project is suitable for the new sustainable tourism in Muncar.
INFO Place : Muncar, Temanggung
Type : Tourism Area
Area : 35.000m²


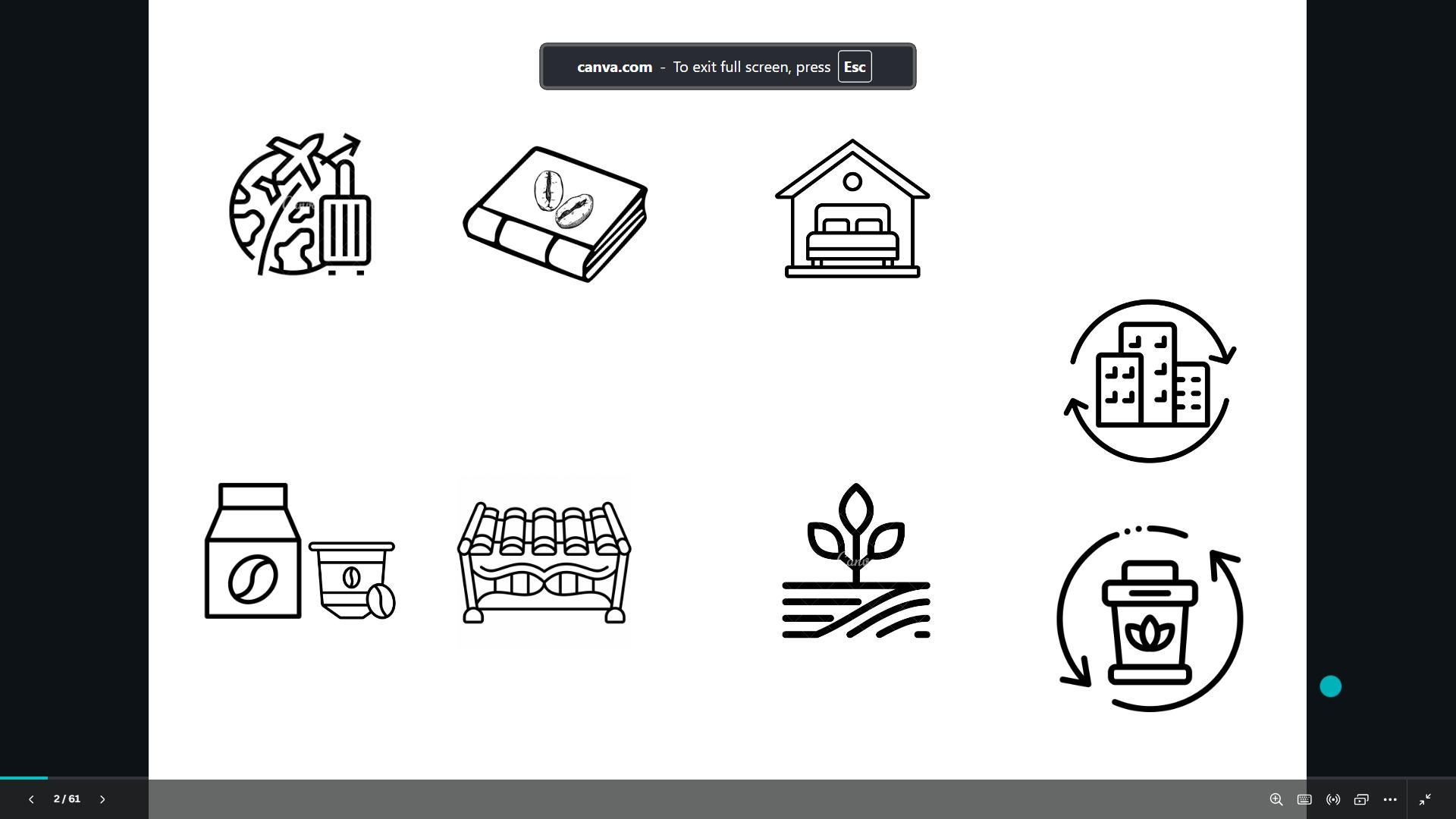
THE STRATEGY
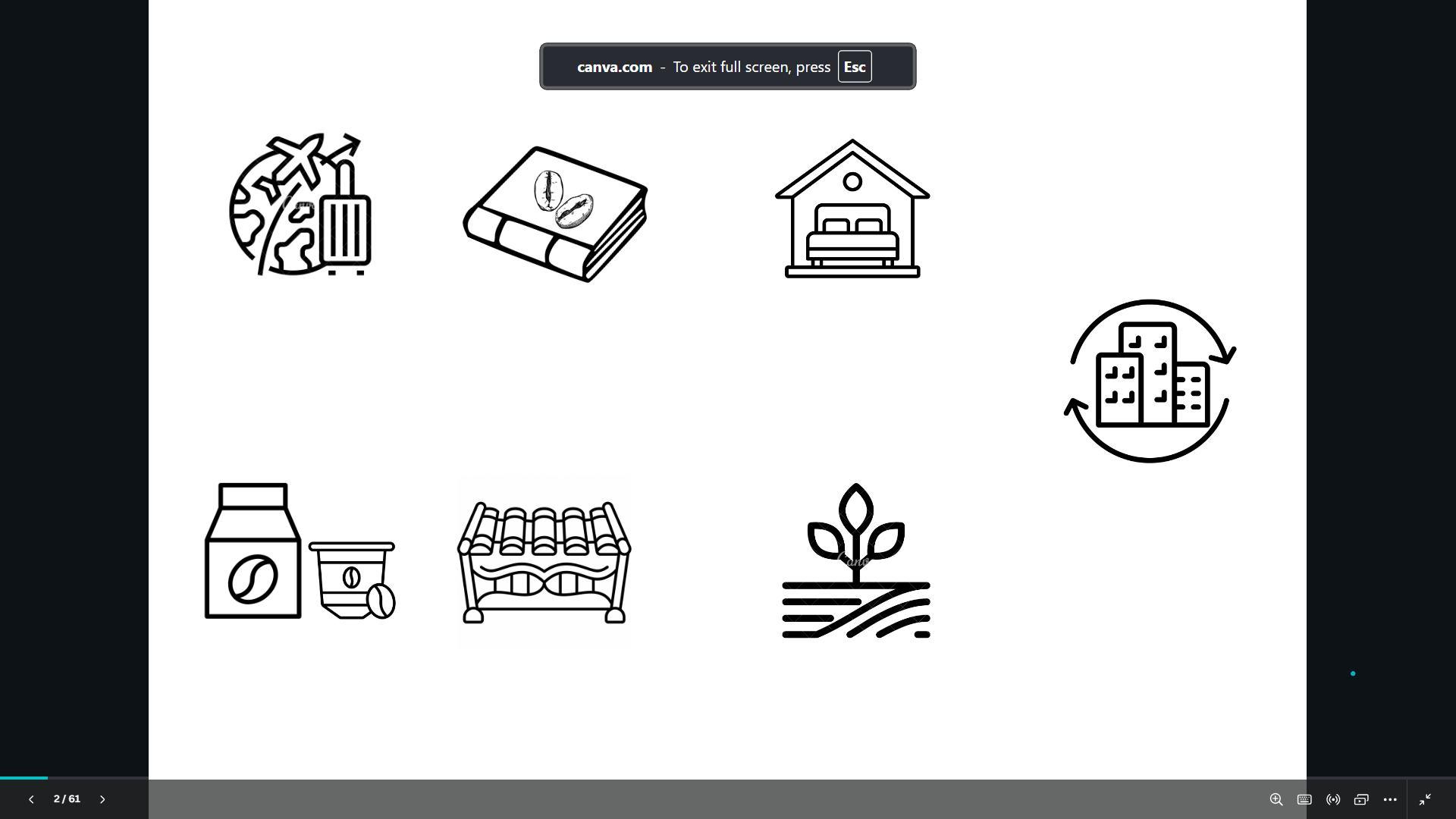

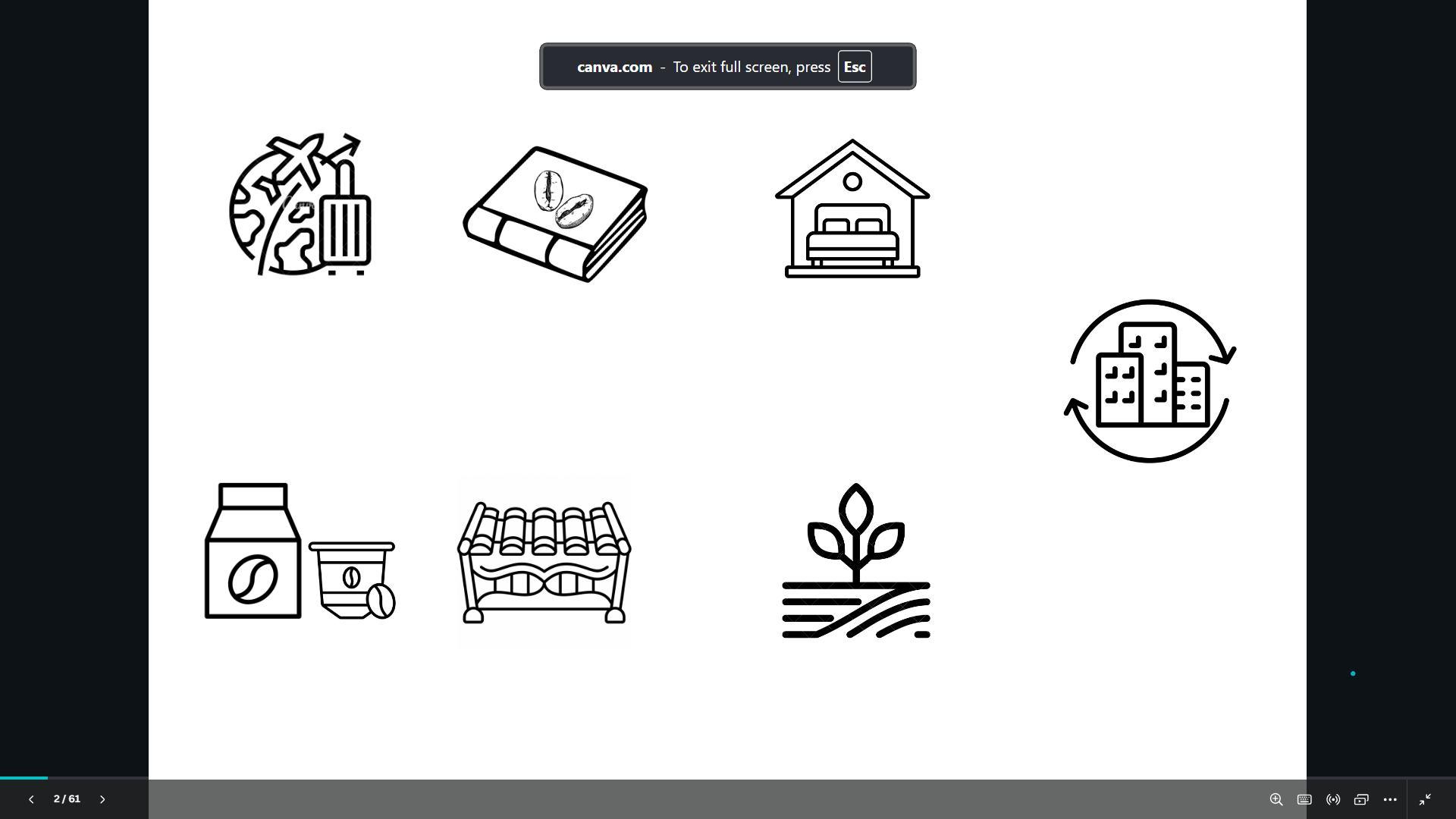


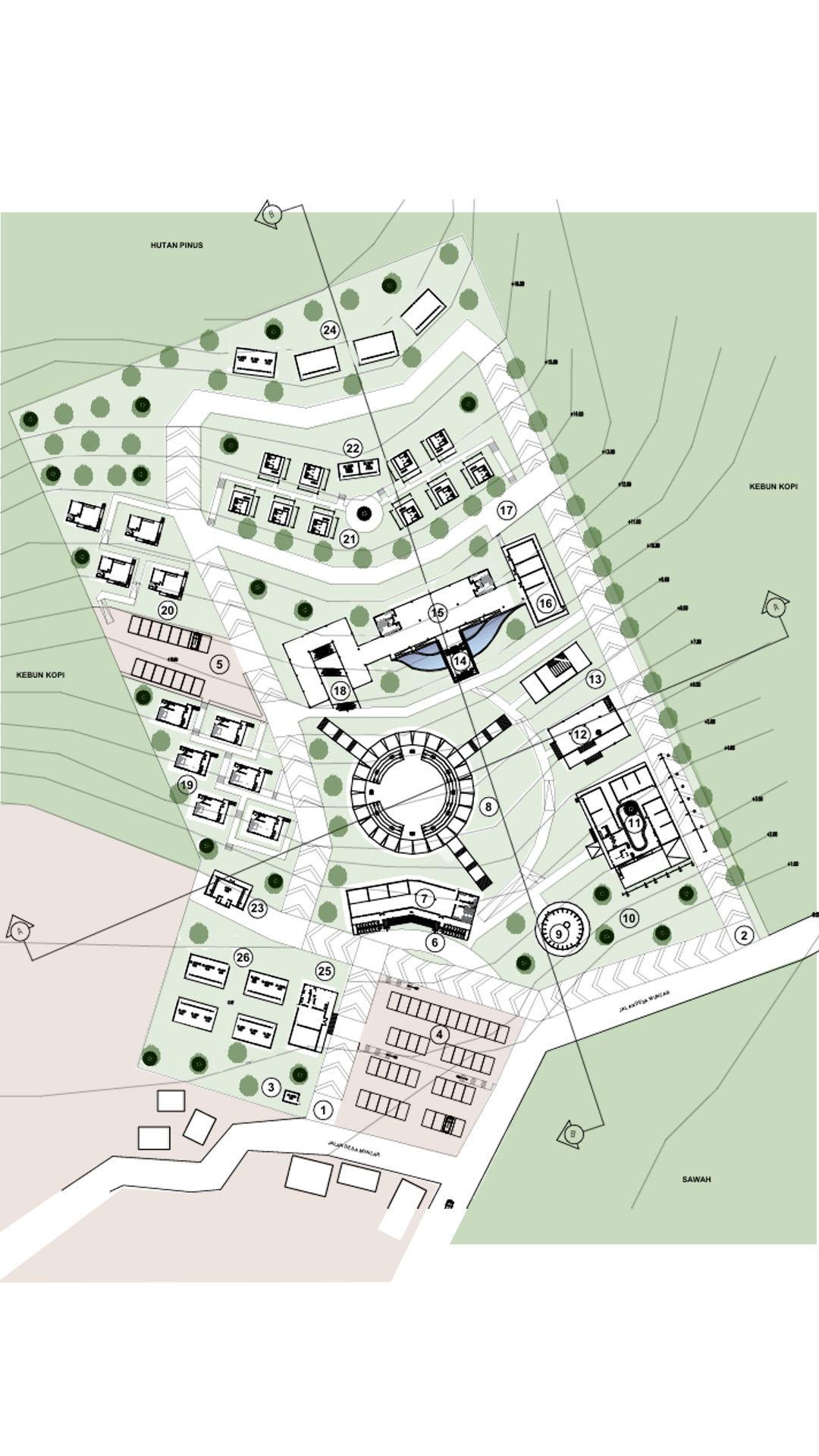
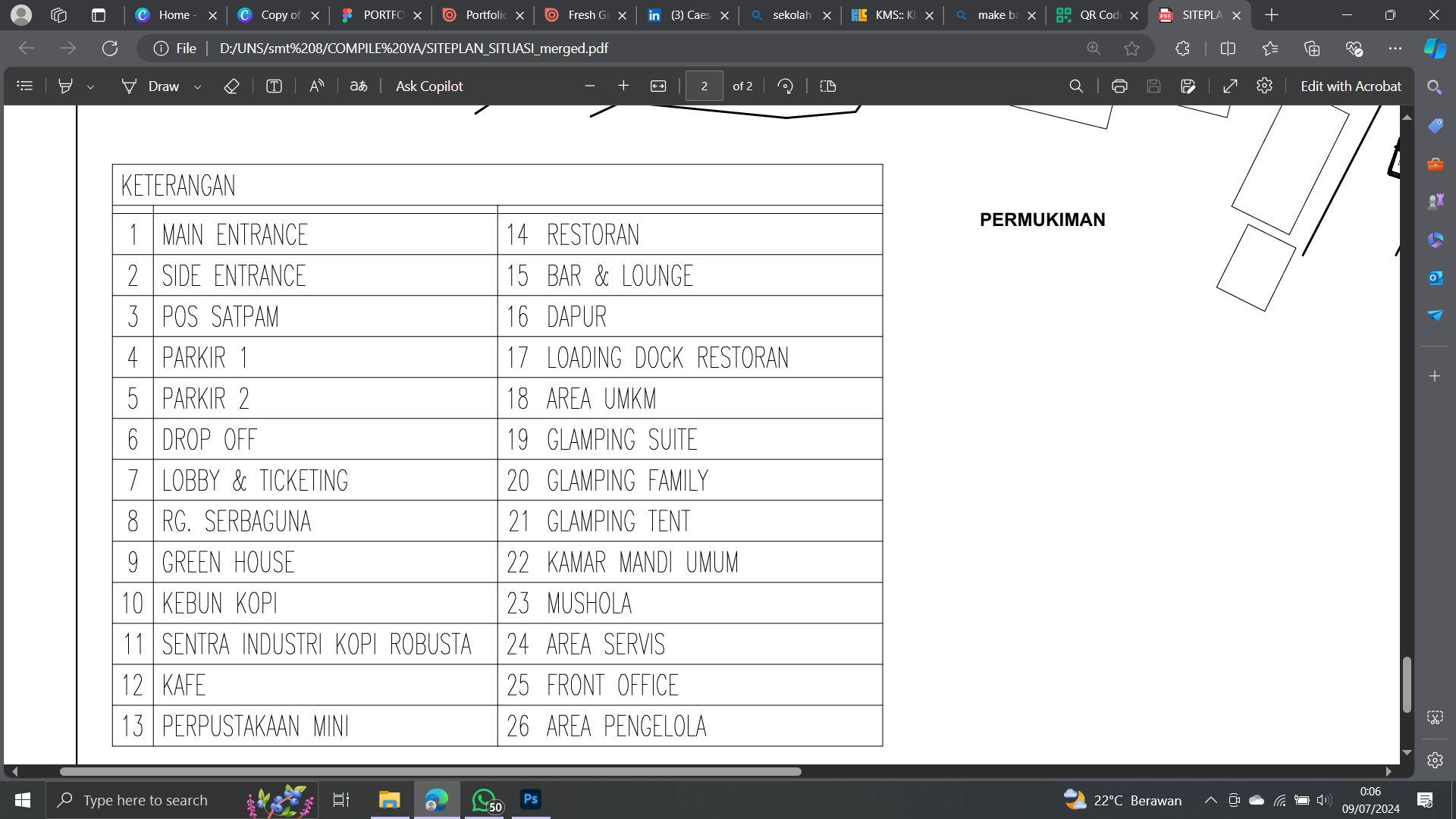


implementation of sustainable architecture






Axonometry View

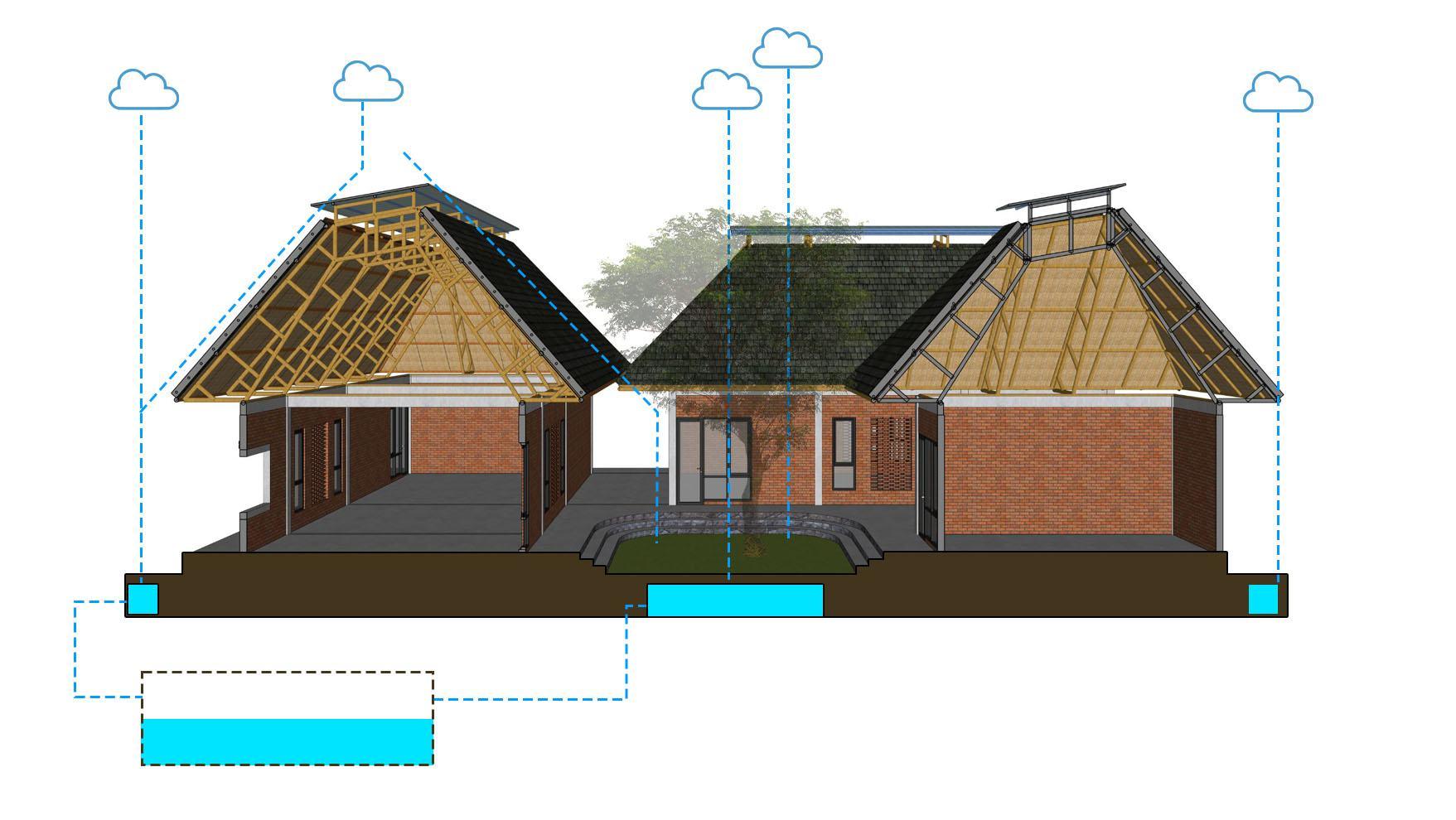


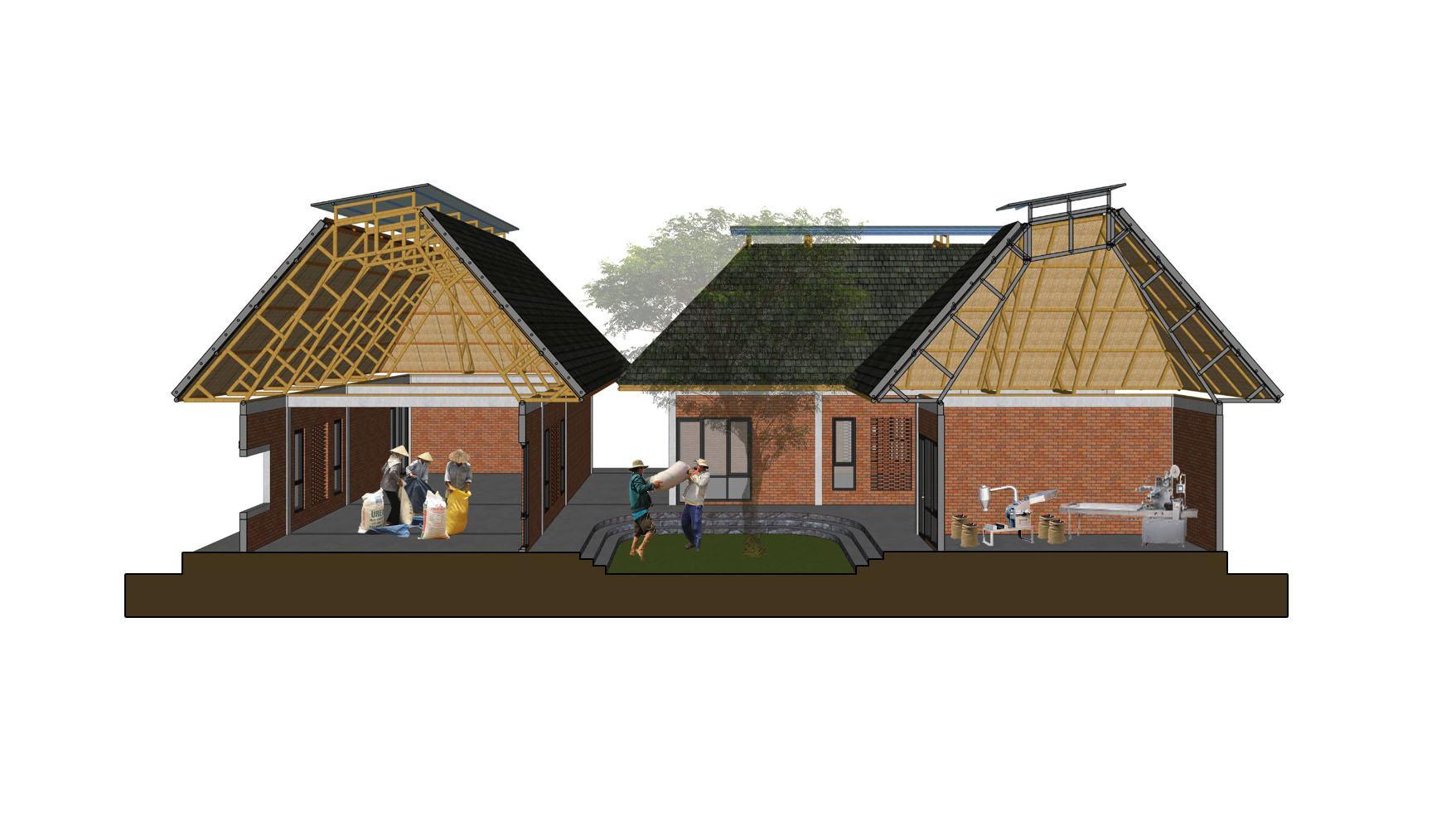
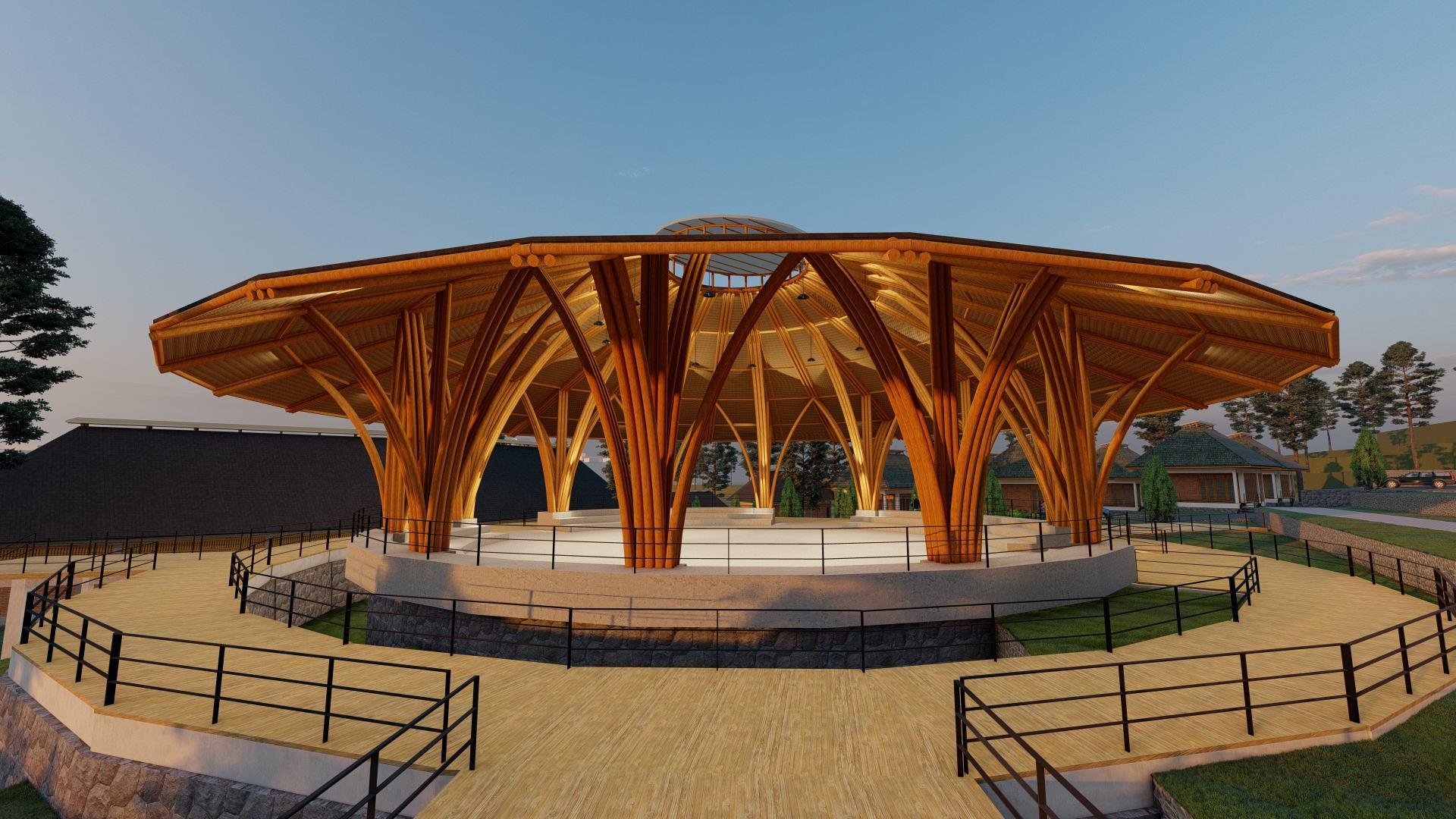

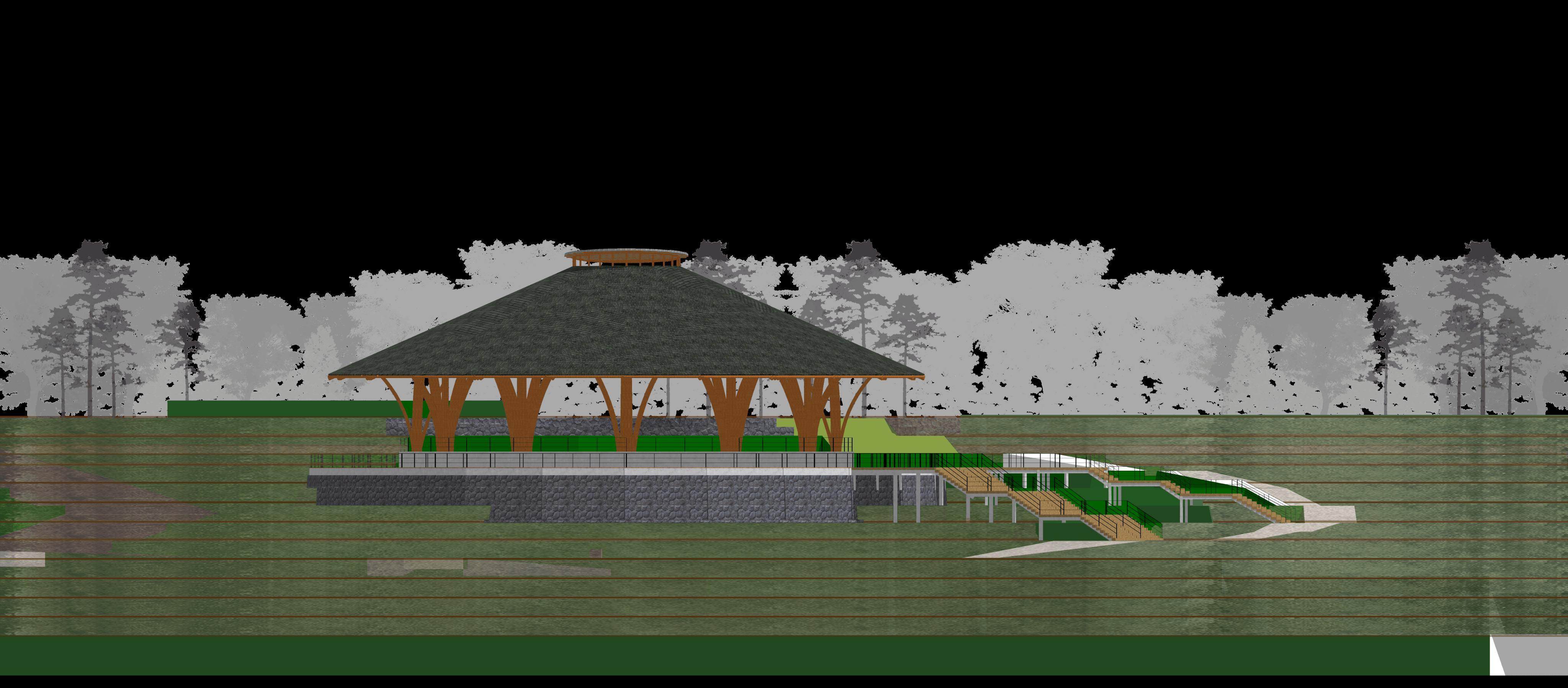
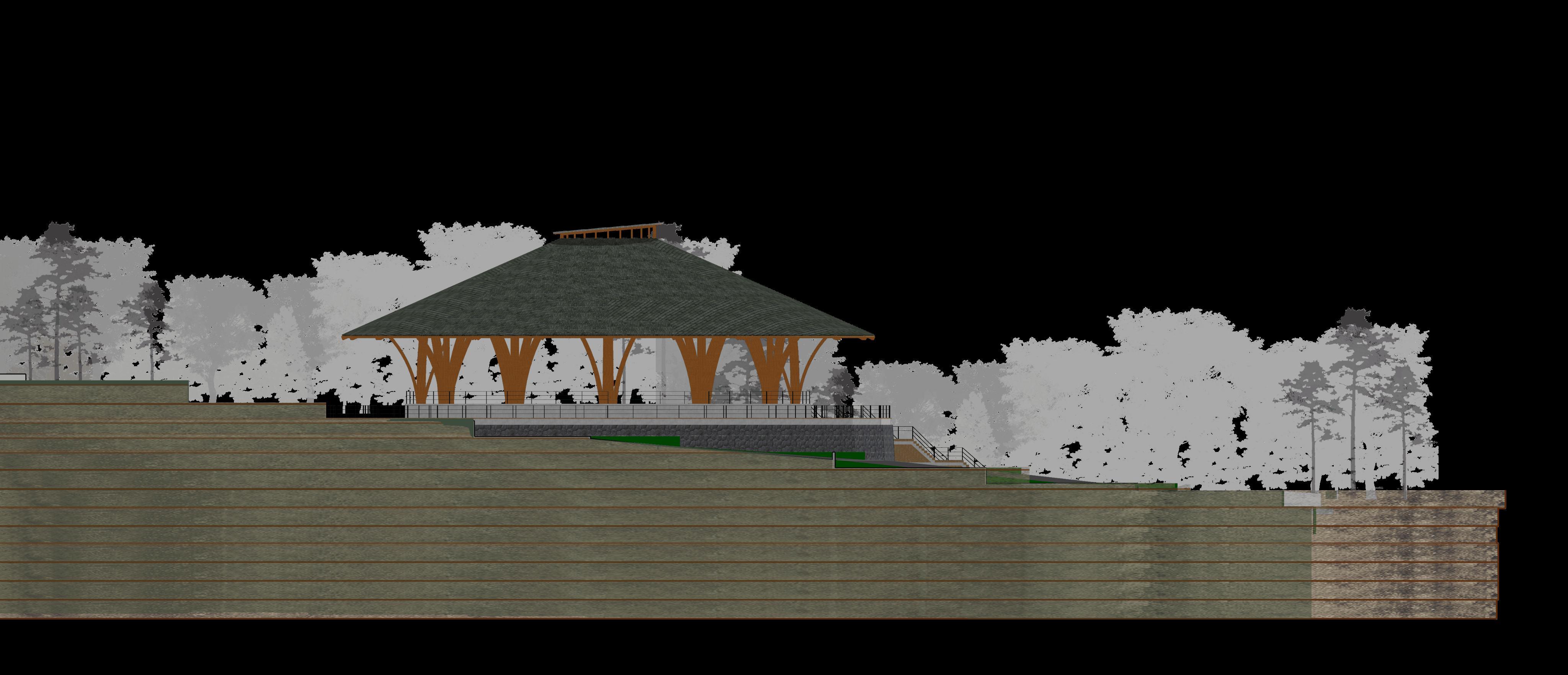
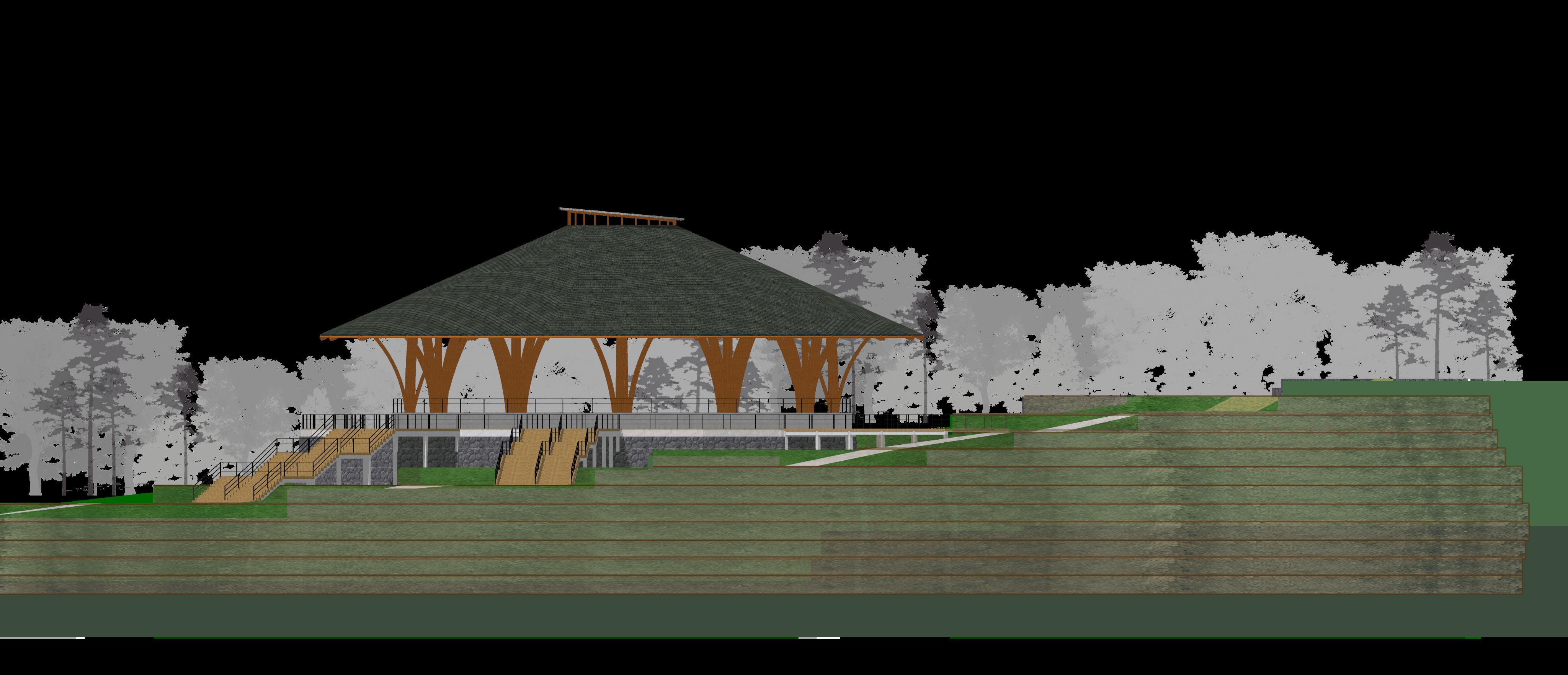
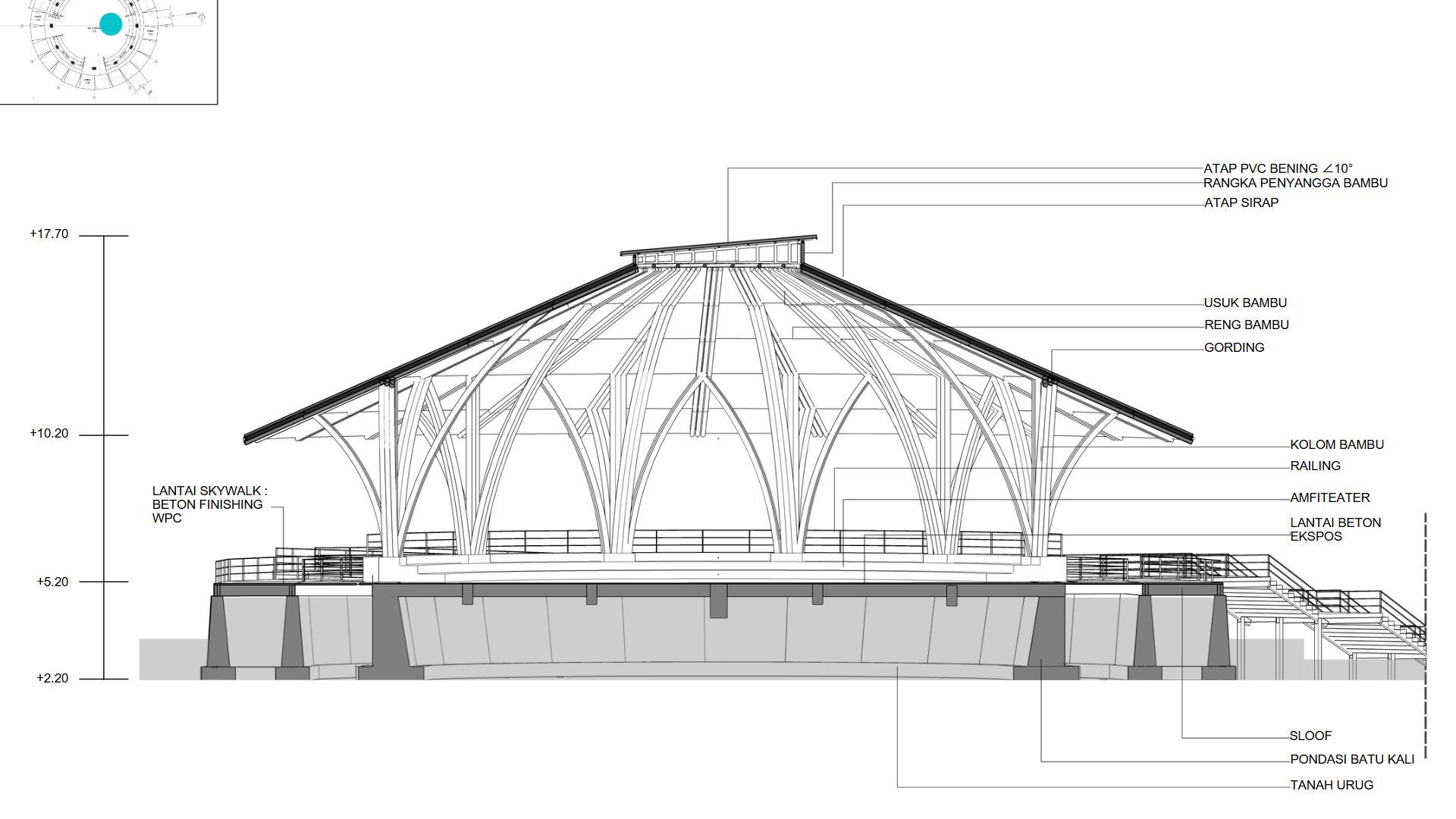


Exploded Axonometry of Multupirpose Building
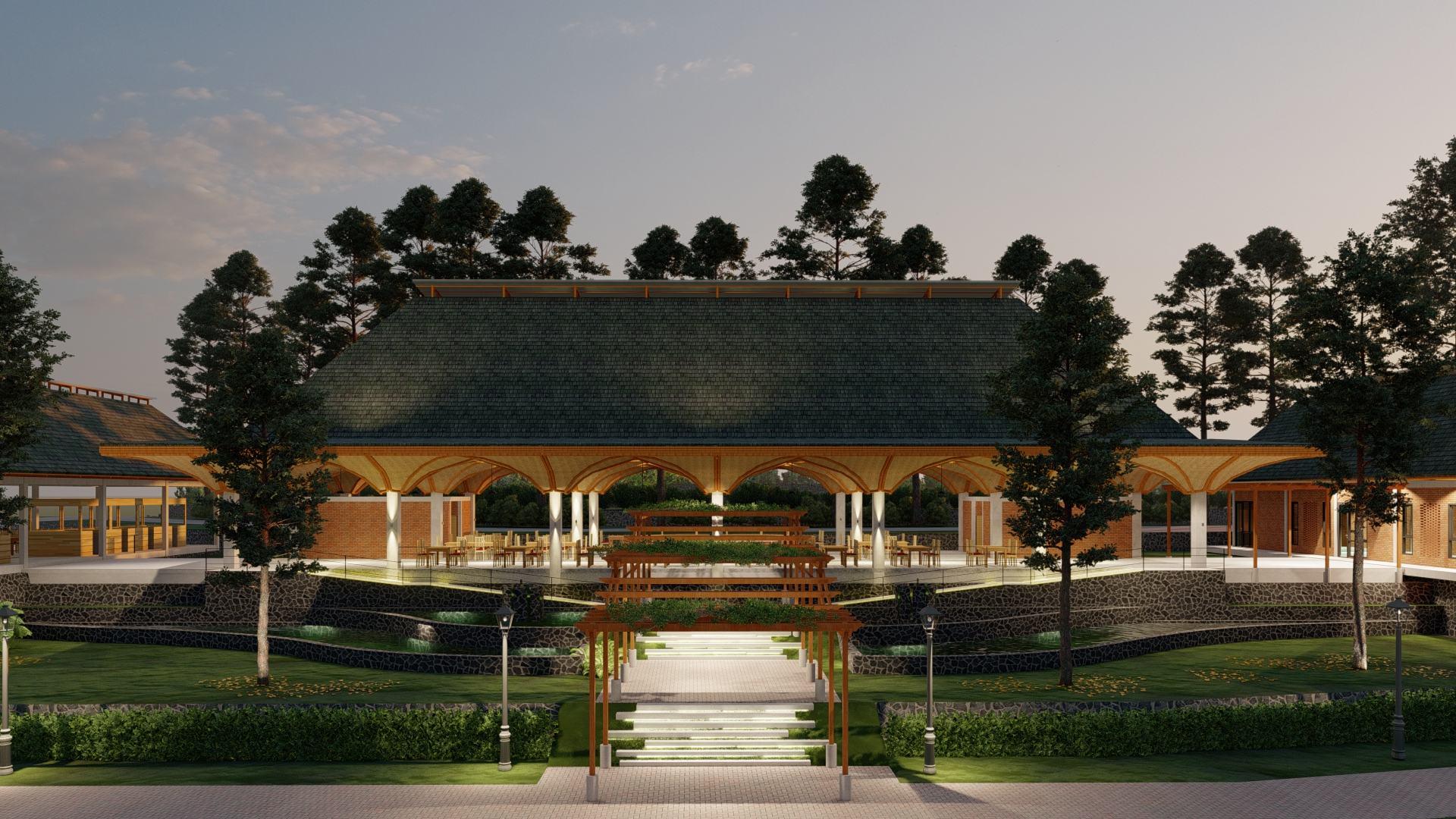
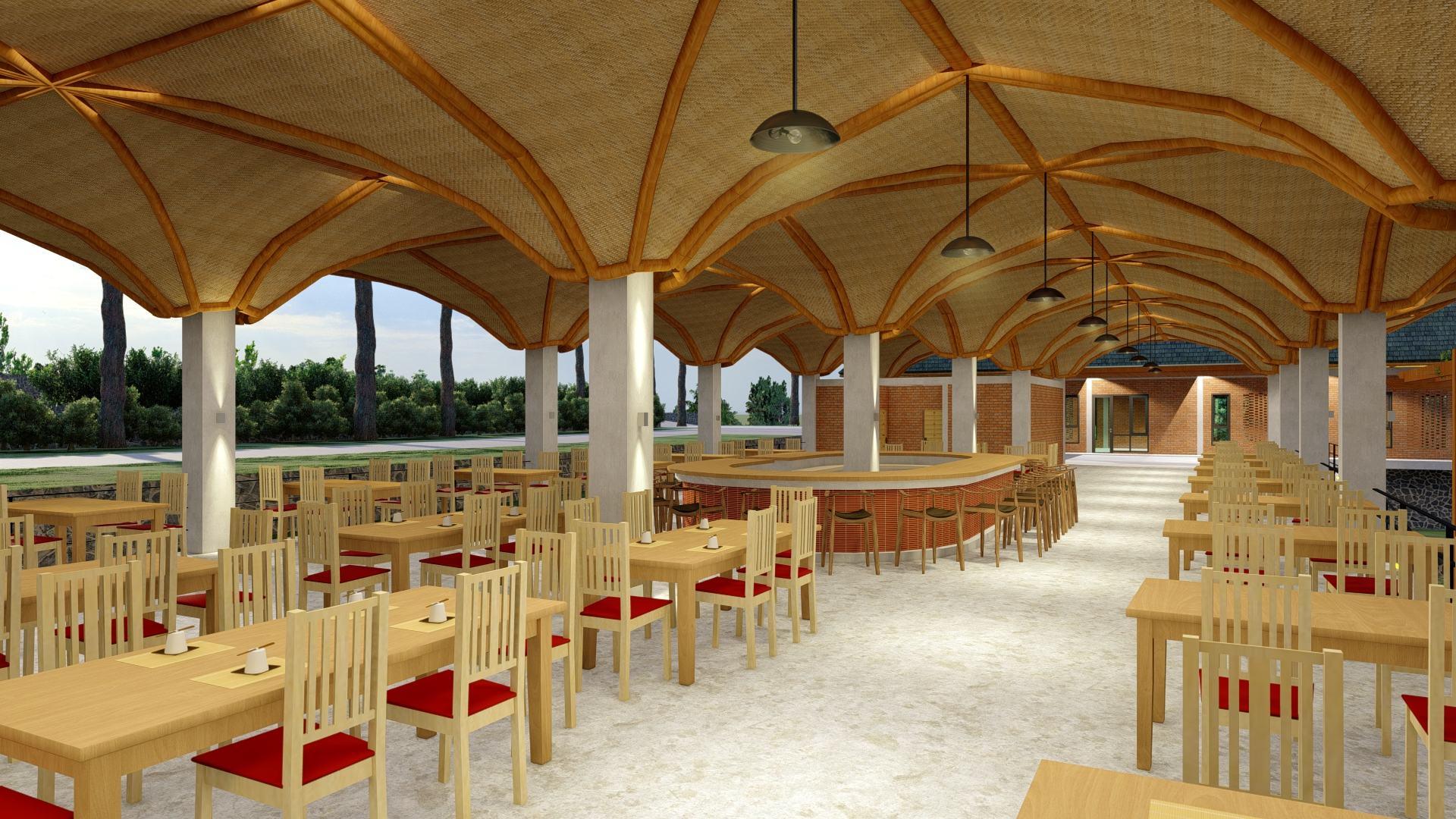

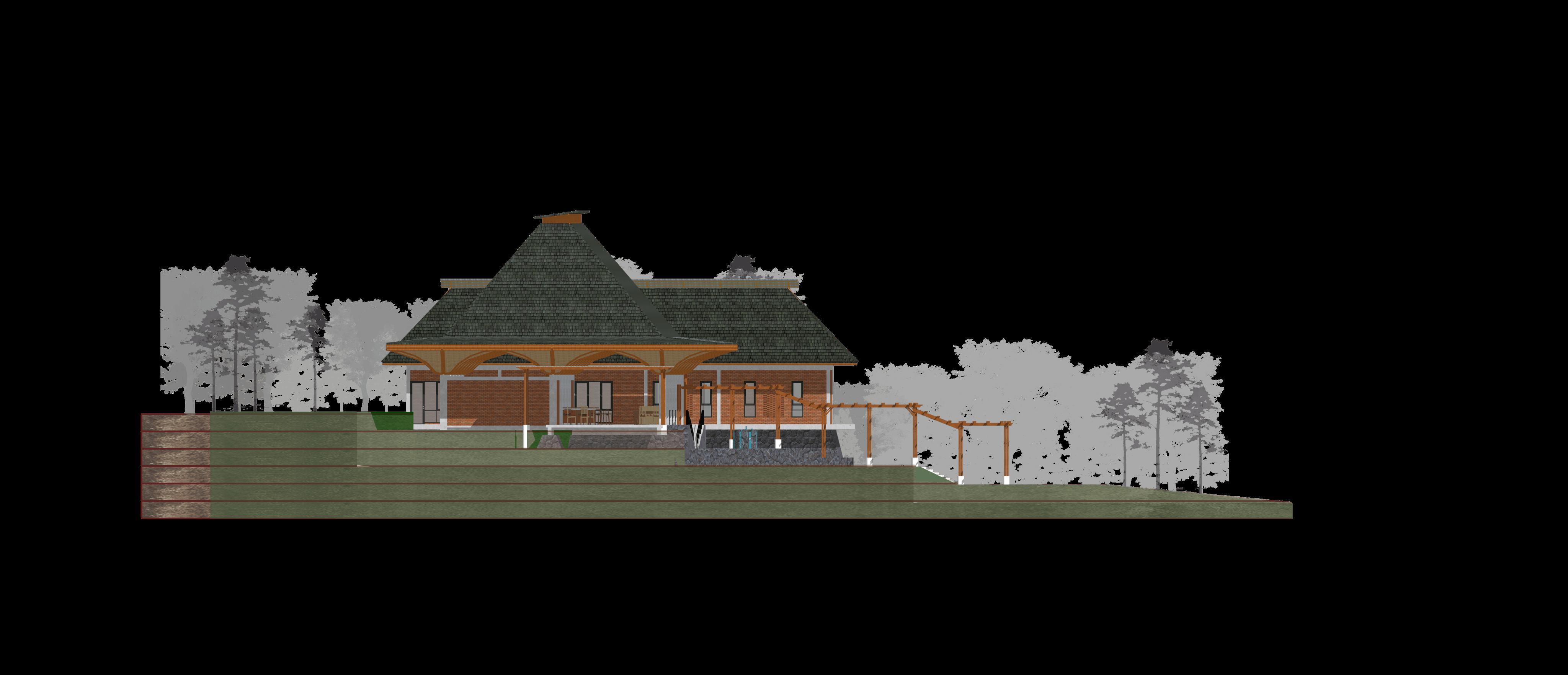
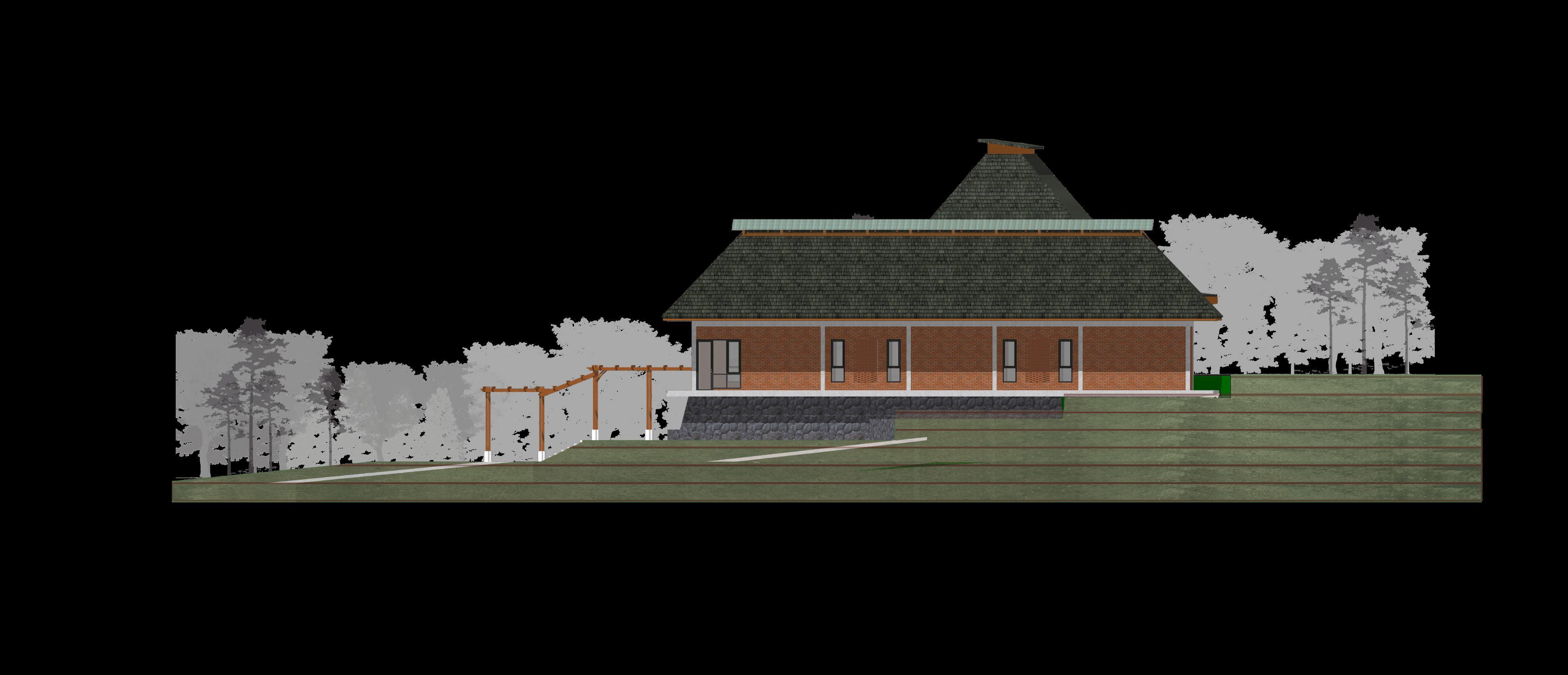


Exploded Axonometry of Restaurant Structure
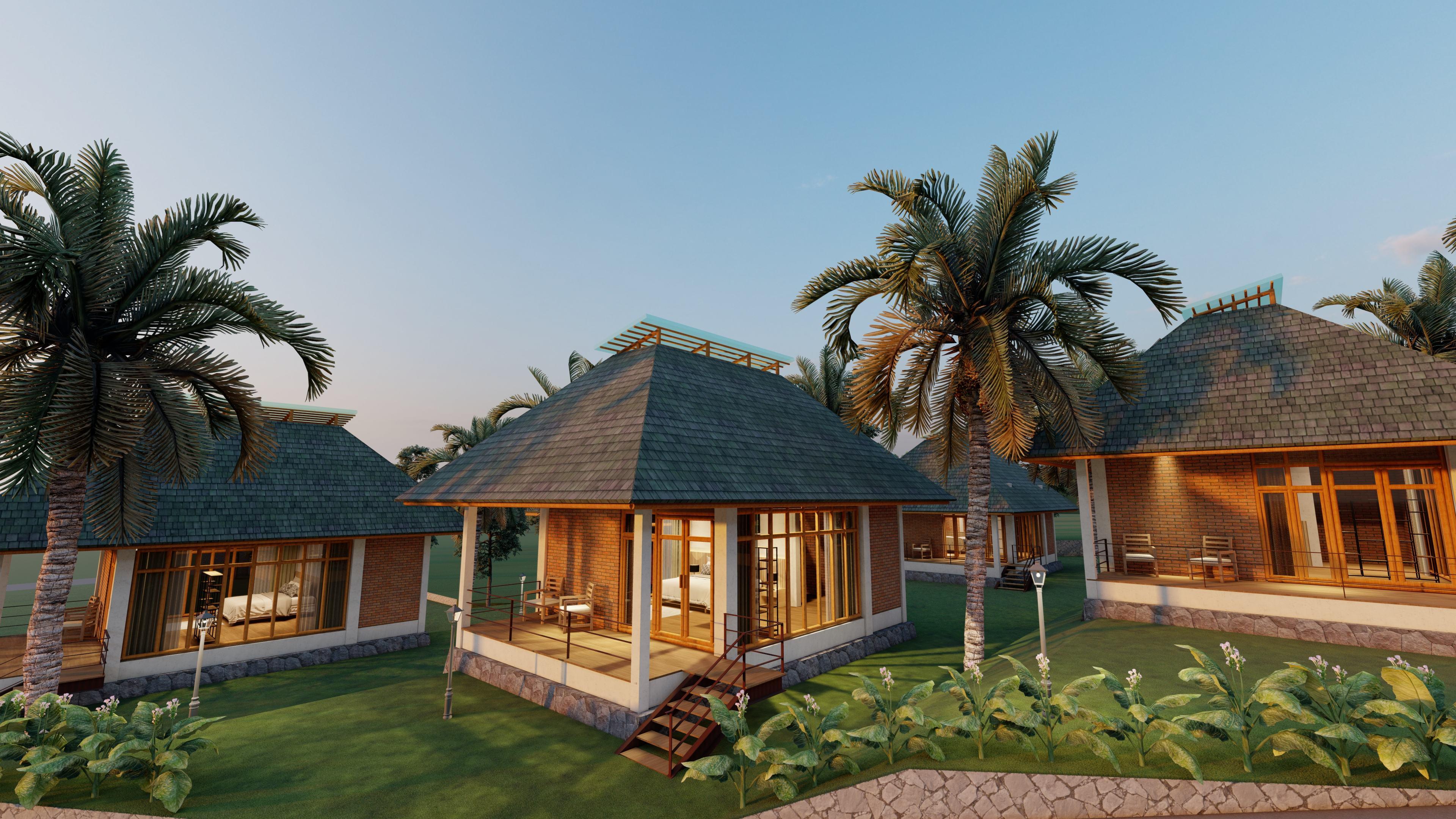
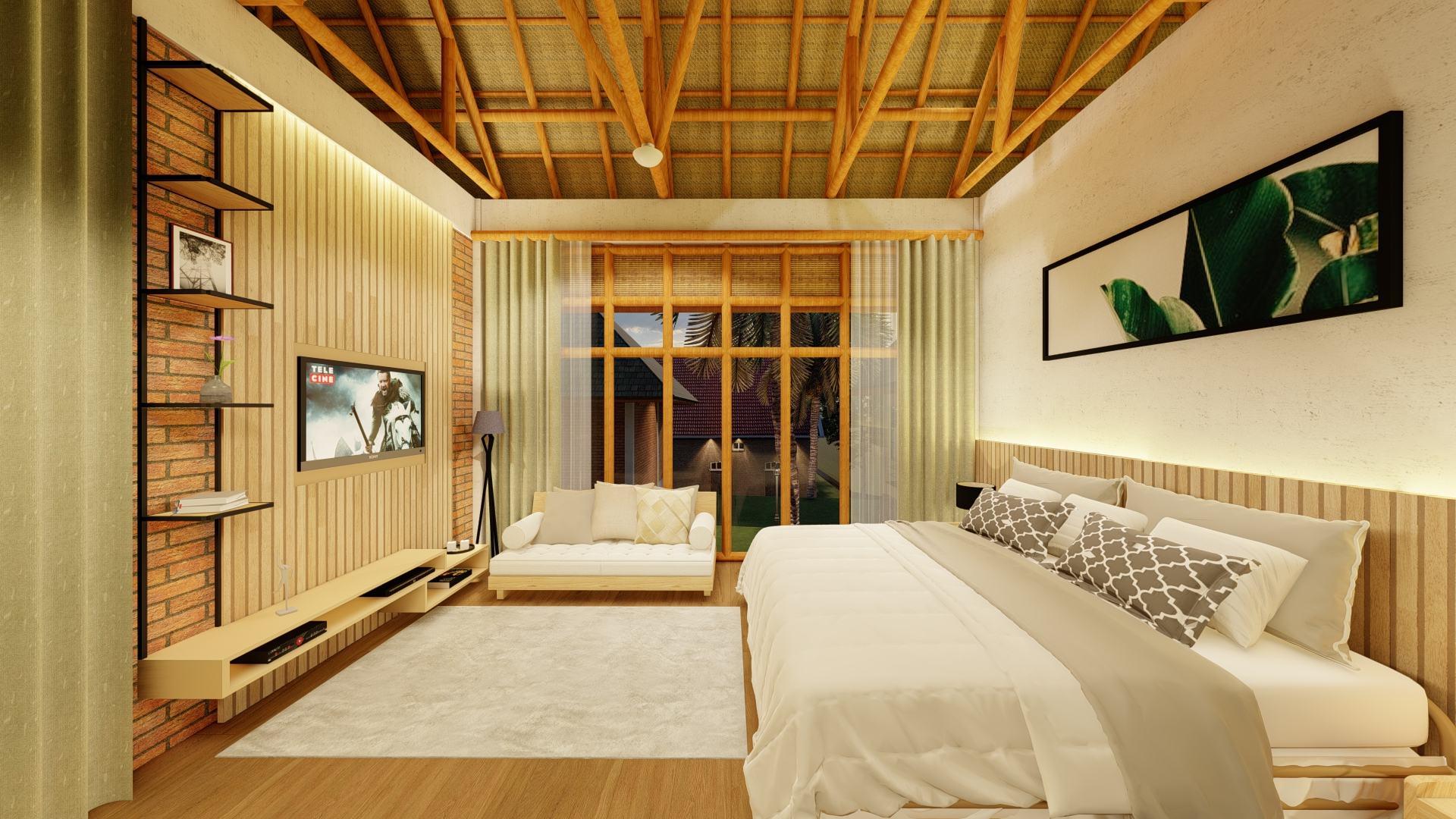



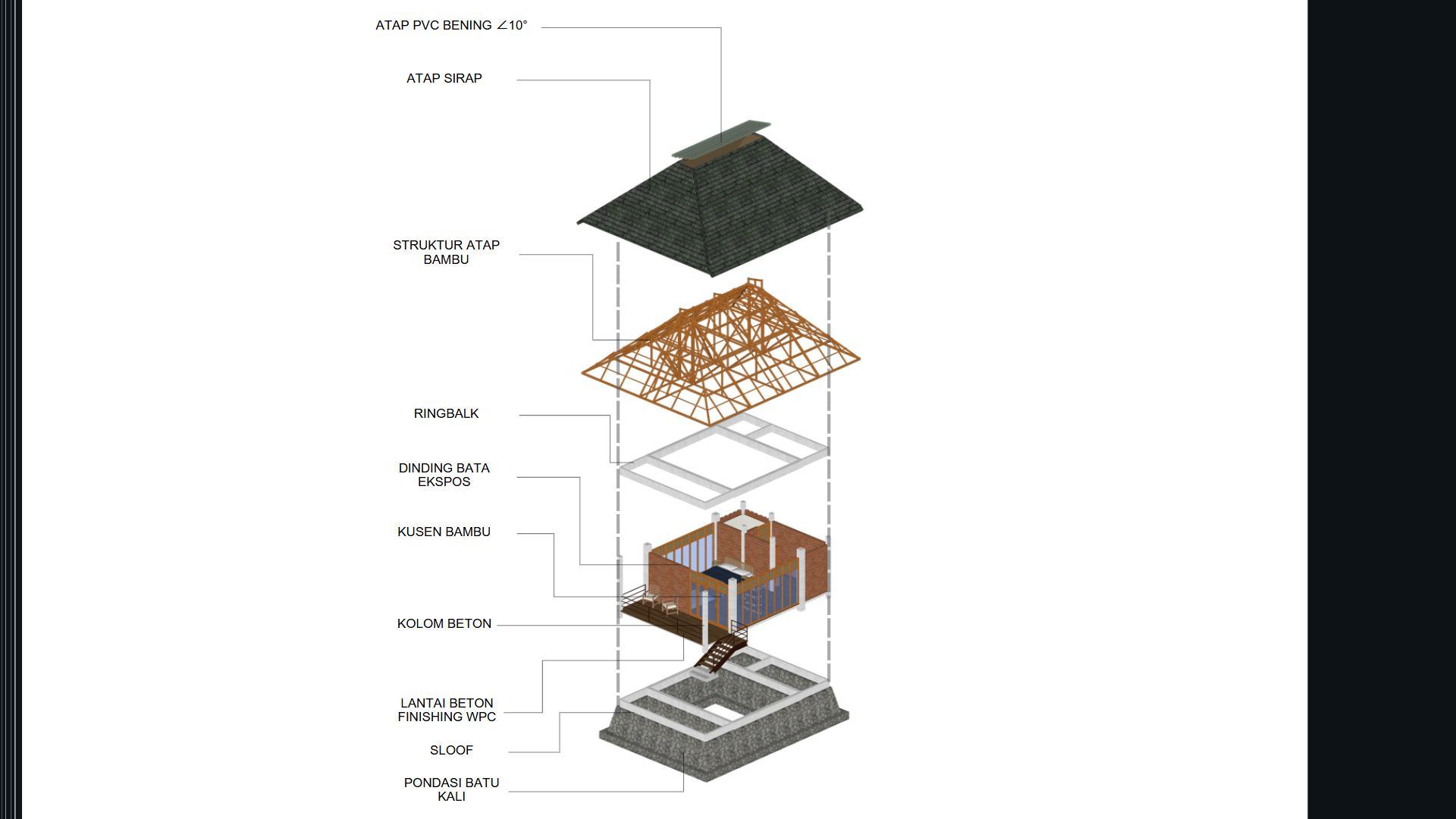
Exploded Axonometry of
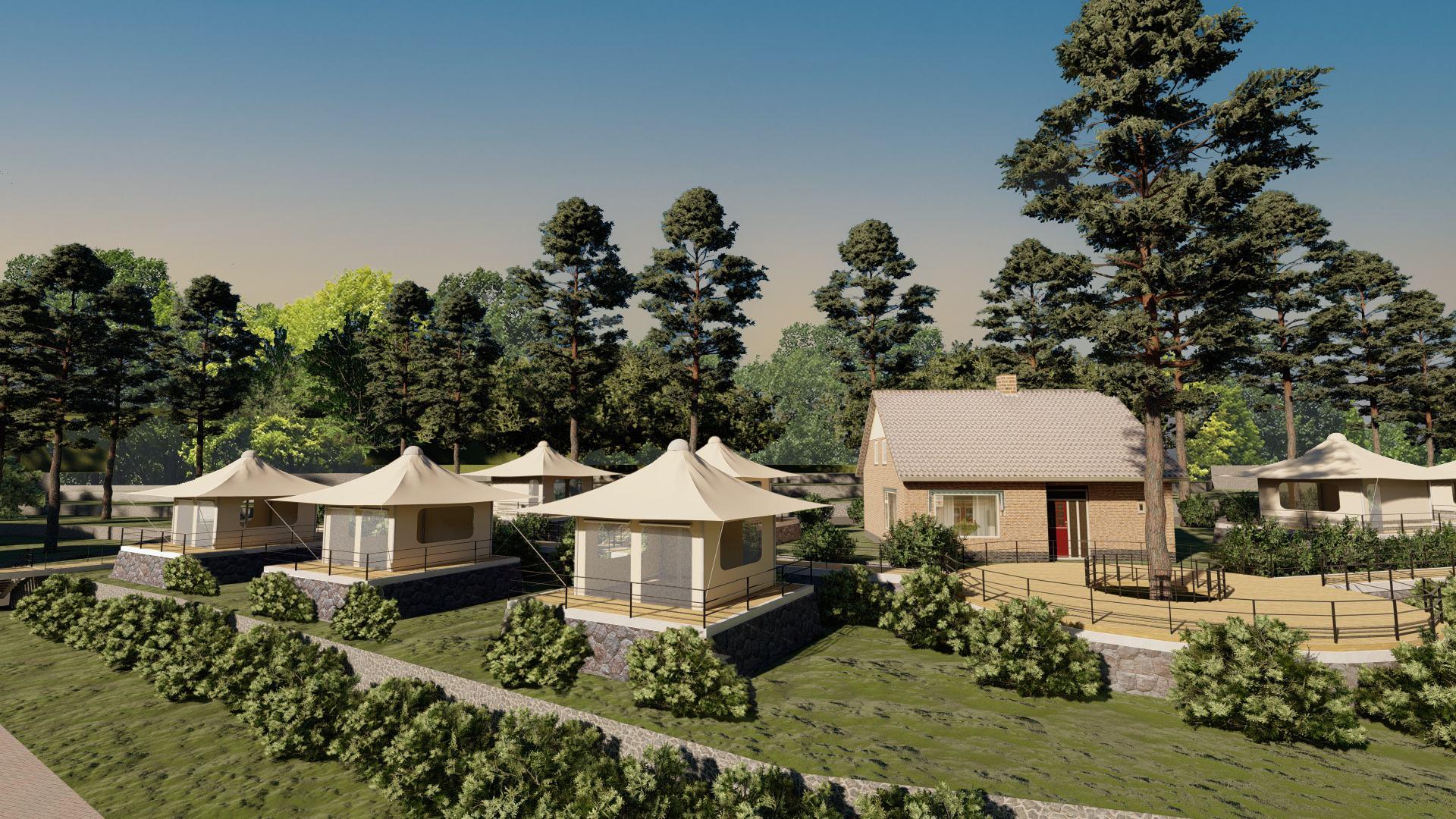

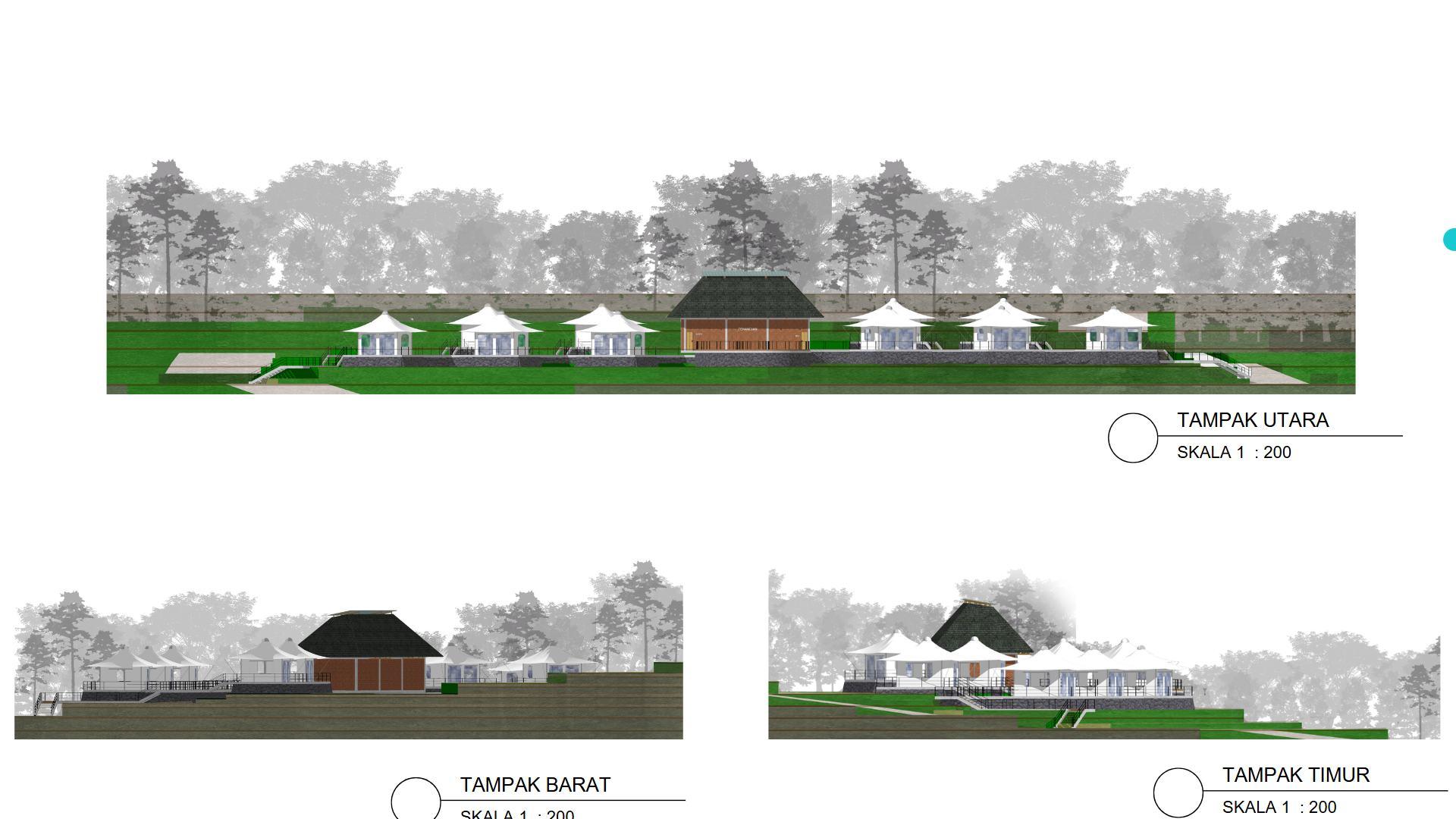





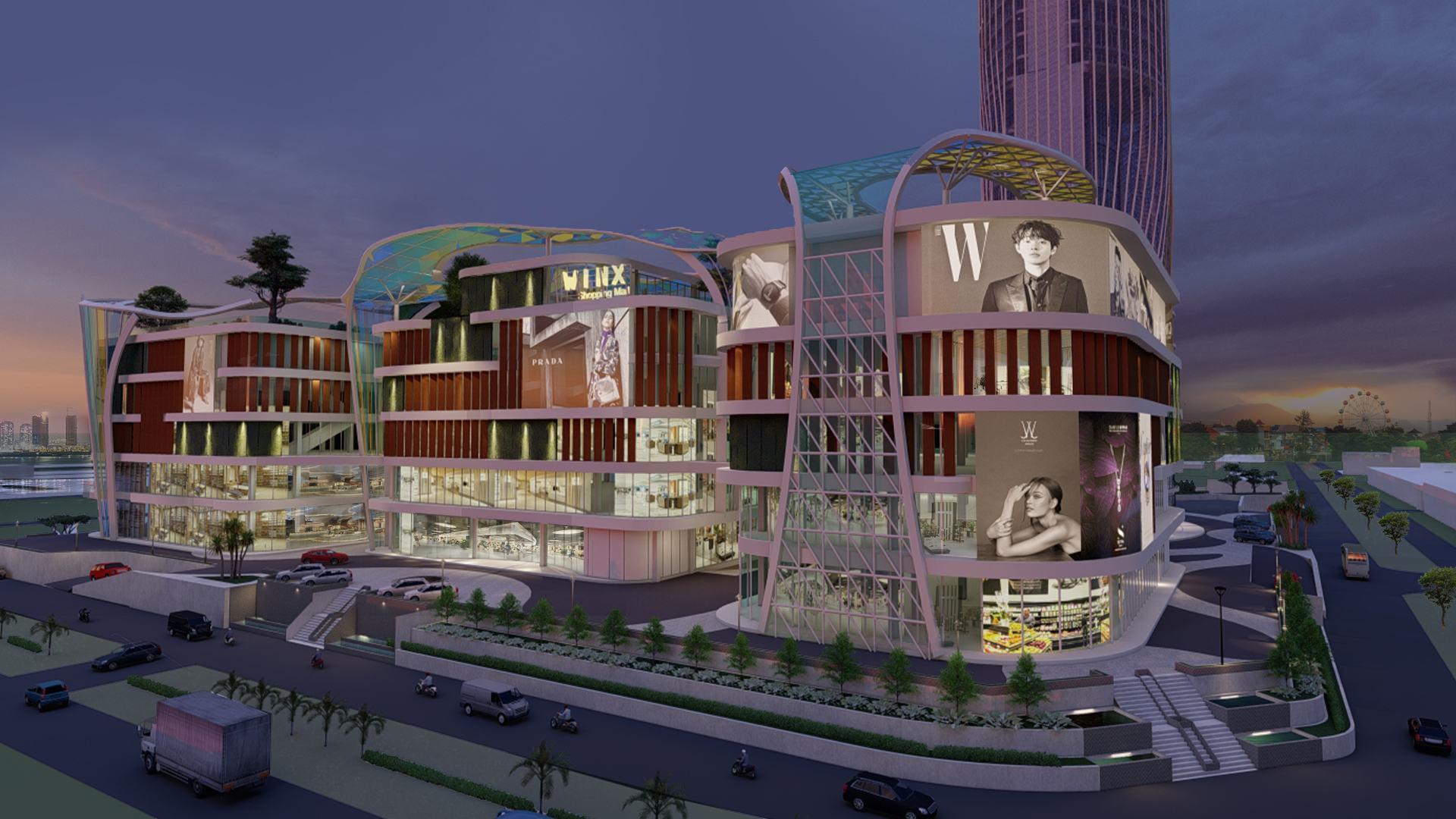
THE Concordium Hotel & Shopping Center
This project was assigned to design a mixed-use building, combining a shopping mall and a 5-star hotel. These following building criteria guide me to design a mixed-use building : consists of maximum 25 floors, seamless connection for the hotel and mall, nature integrity, energy sustainability, and locality. By following these criteria, sustainable architecture is the most suitable basis in designing mixeduse building. Complete facilities that pamper visitors are spa, gym, swimming pool, meeting pod, ballroom, and rooftop restaurant. The mall uses parametric facade, while the hotel uses giant trellis and vine to decorate it. Architecture Design Studio I
INFO Place : Sukoharjo, Central Java
Type : Mixed-Use Building
Area : 15.000m²
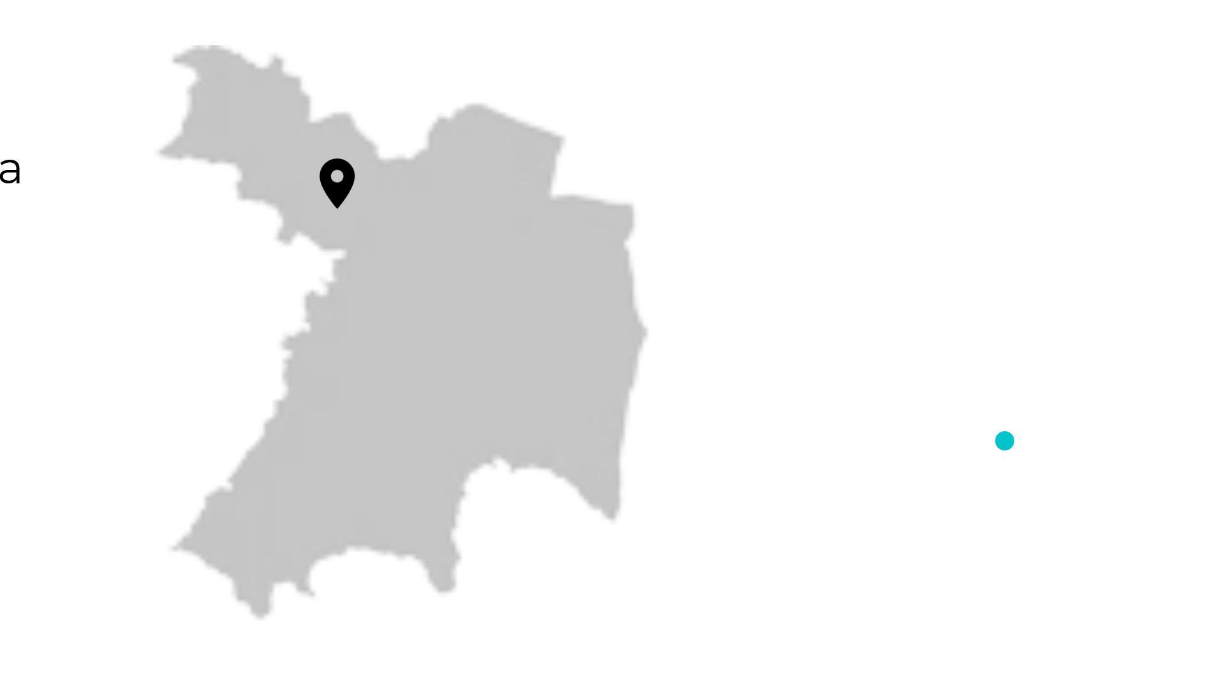
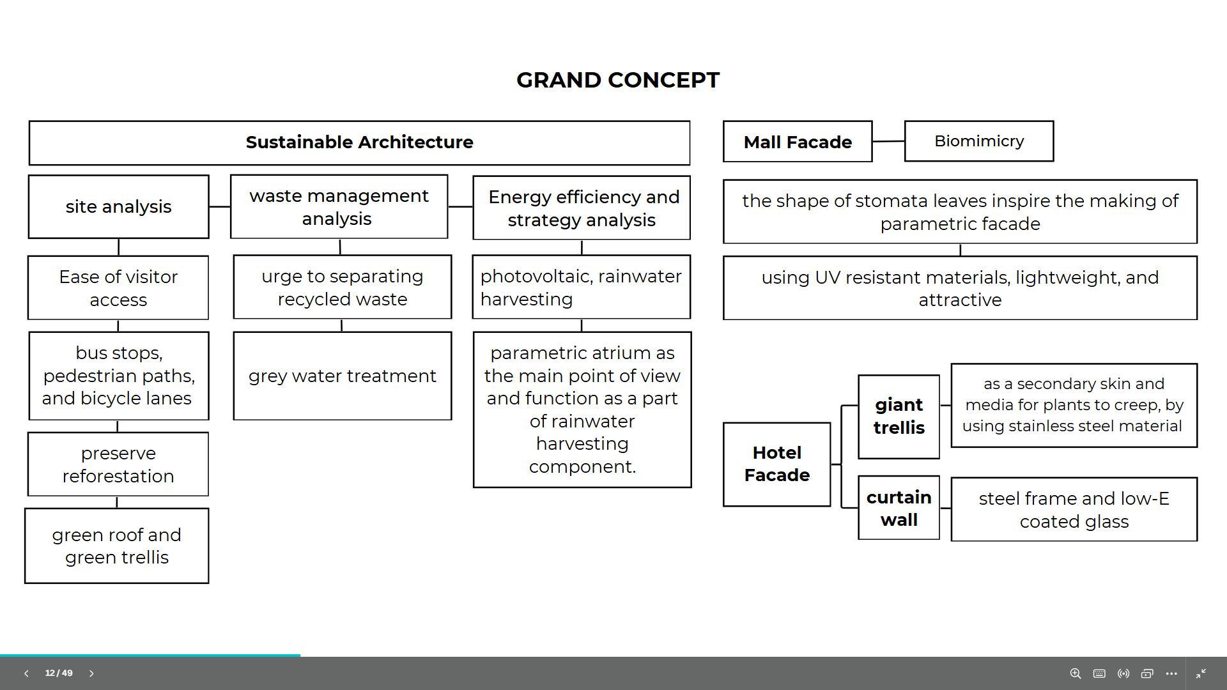
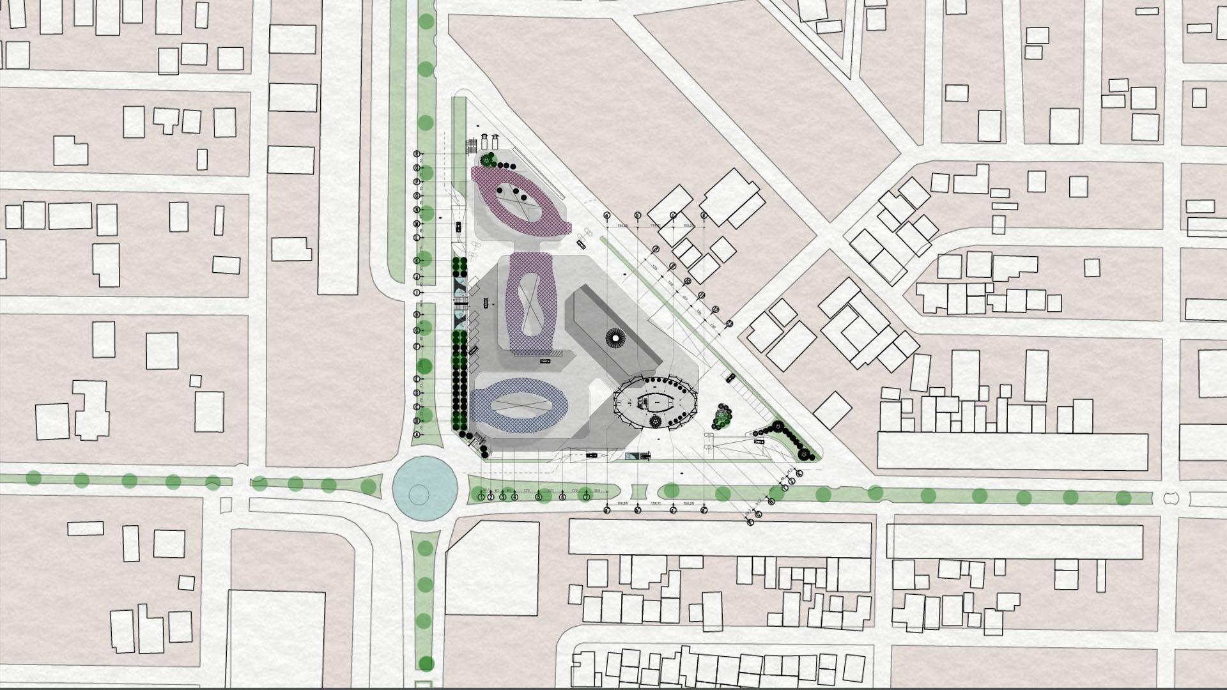

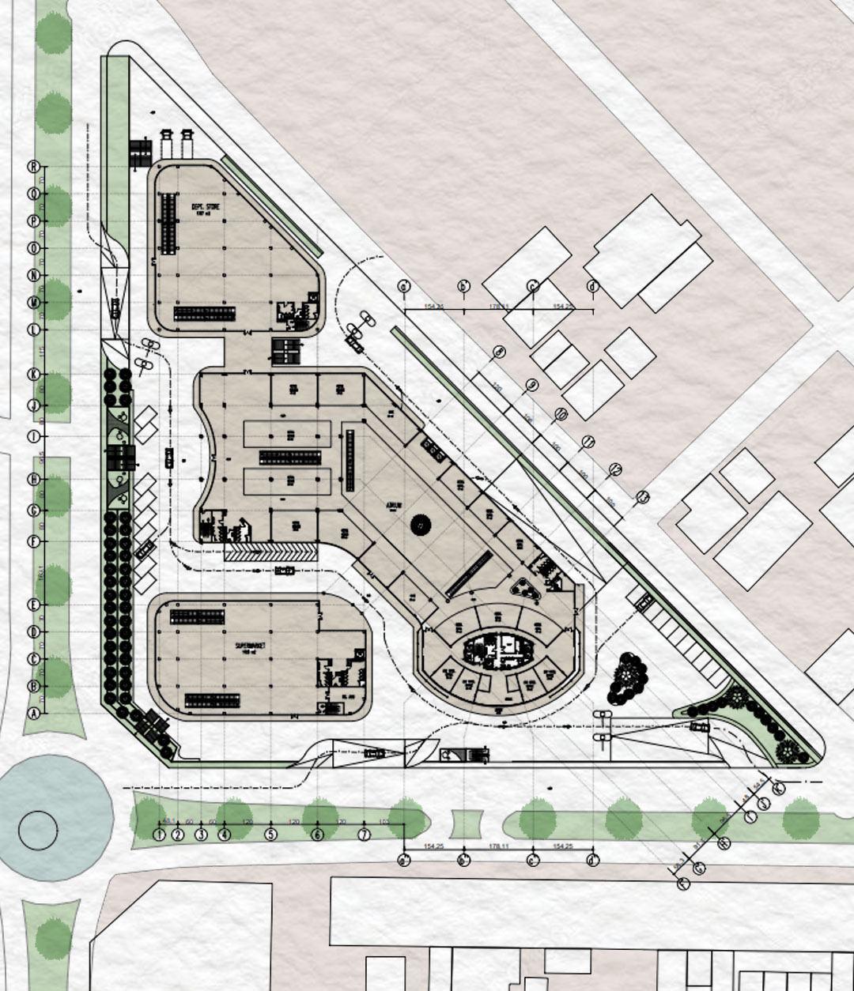
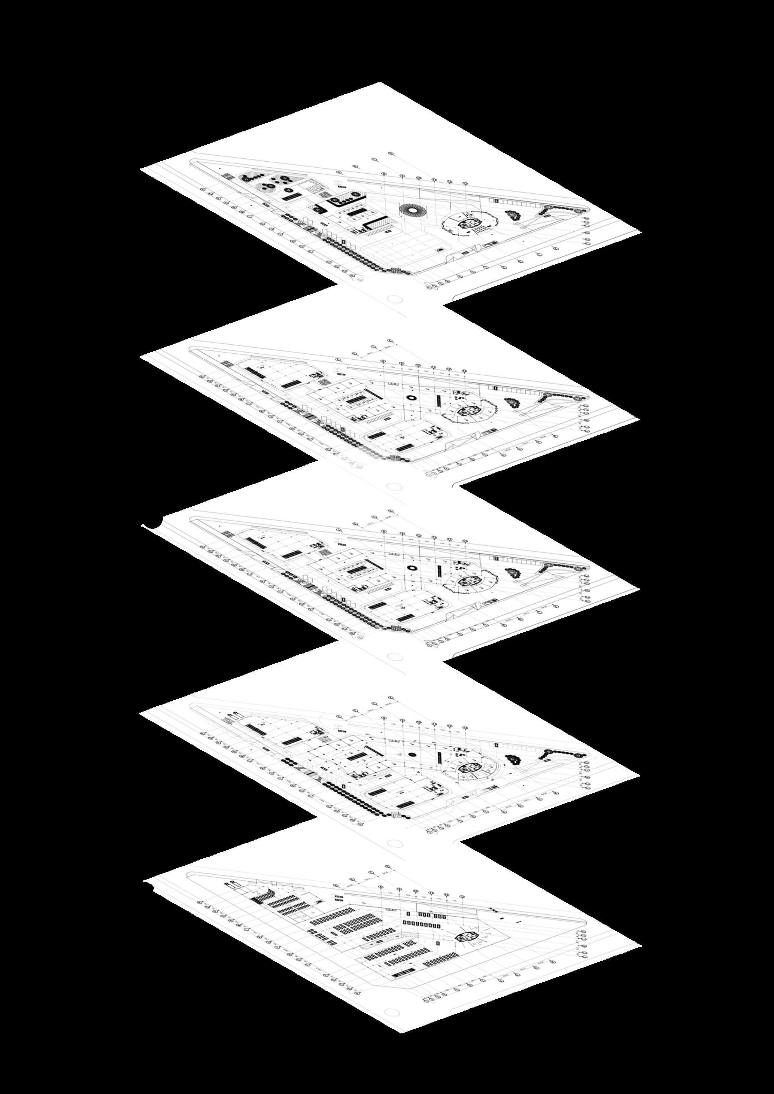
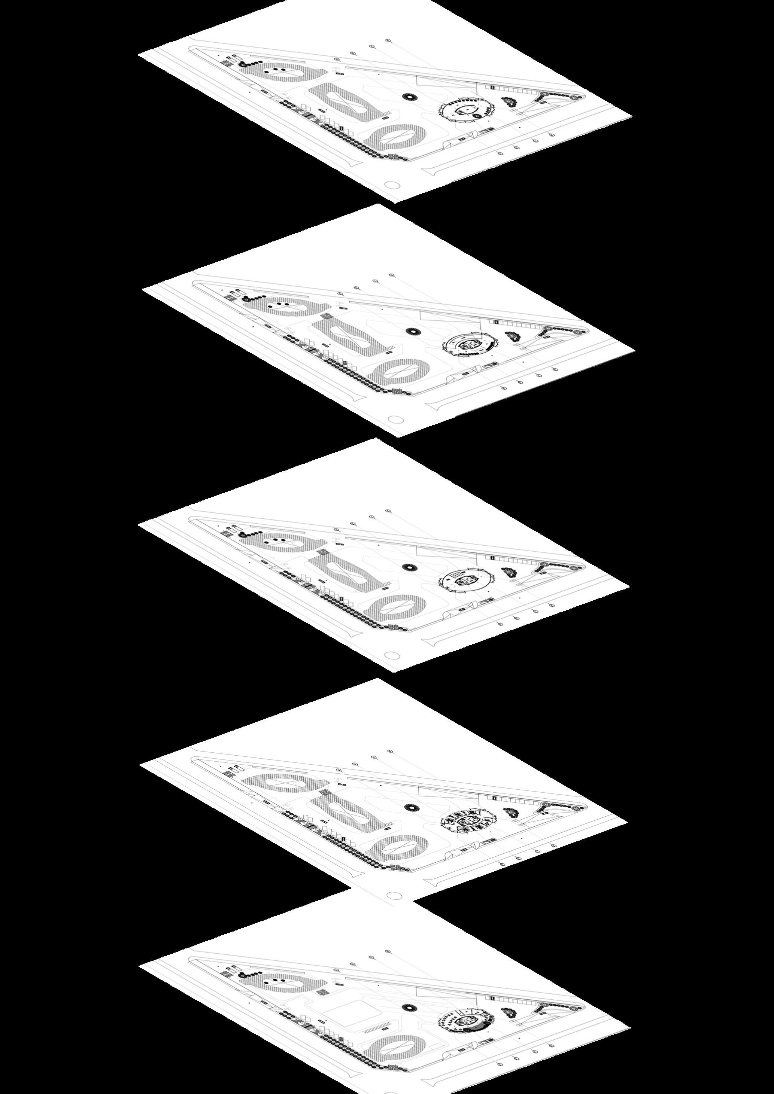




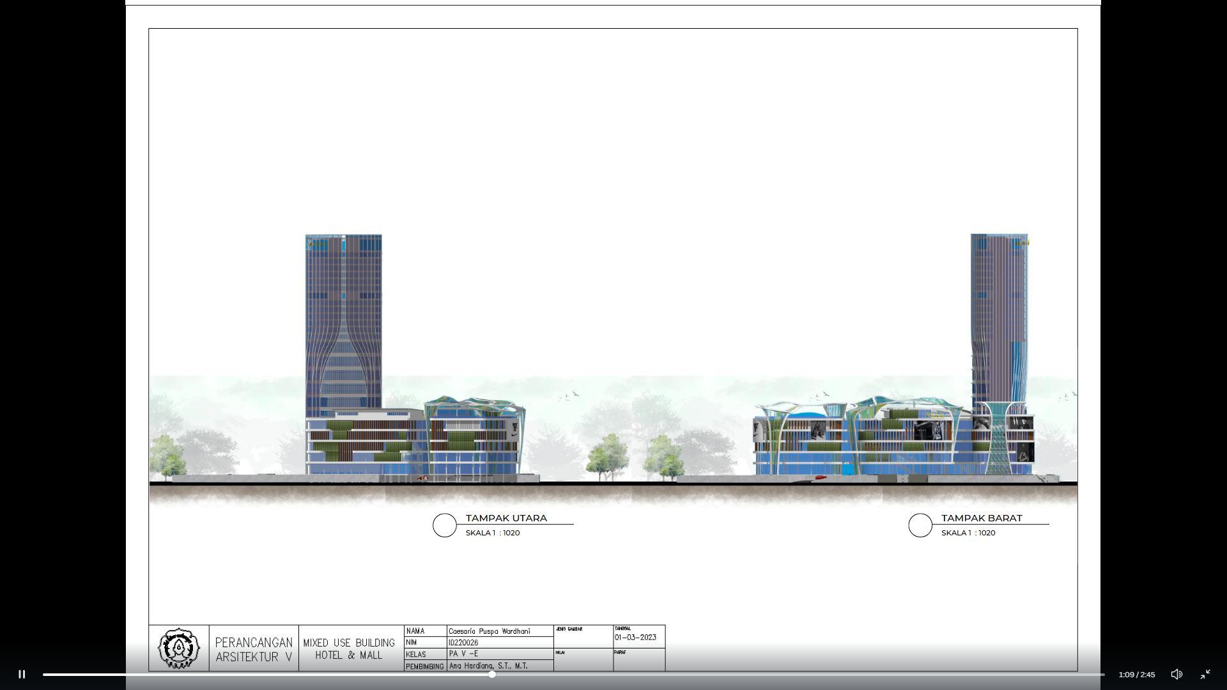
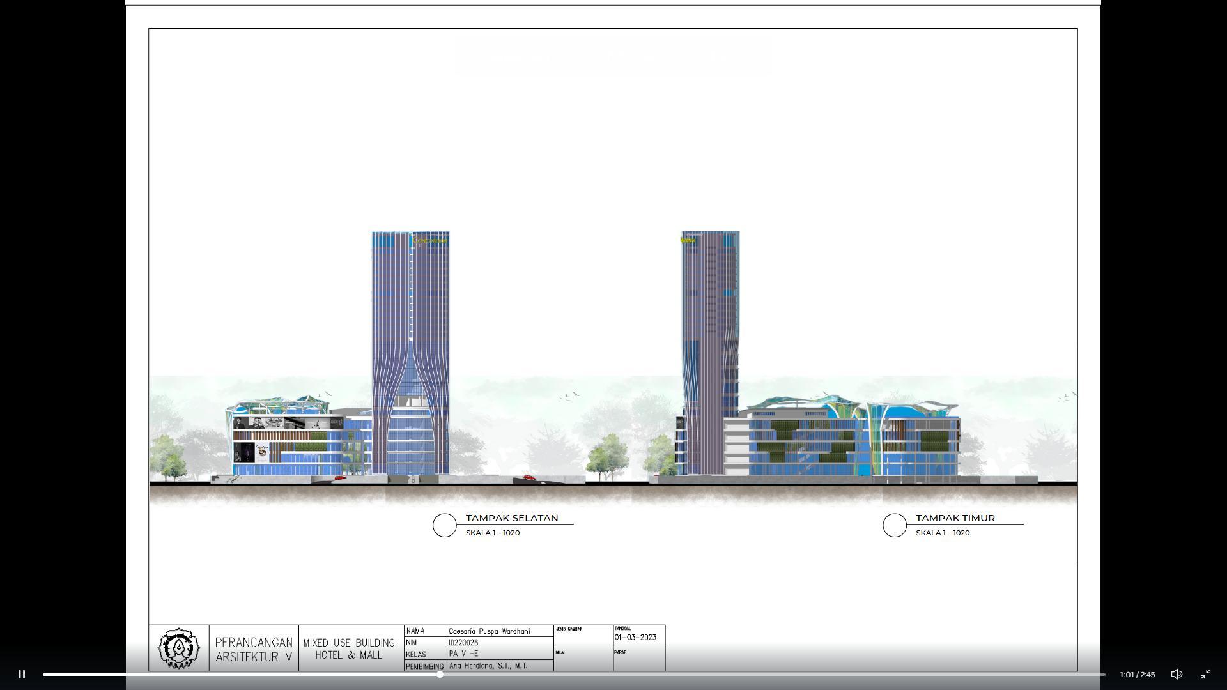
We must start using renewable energy !
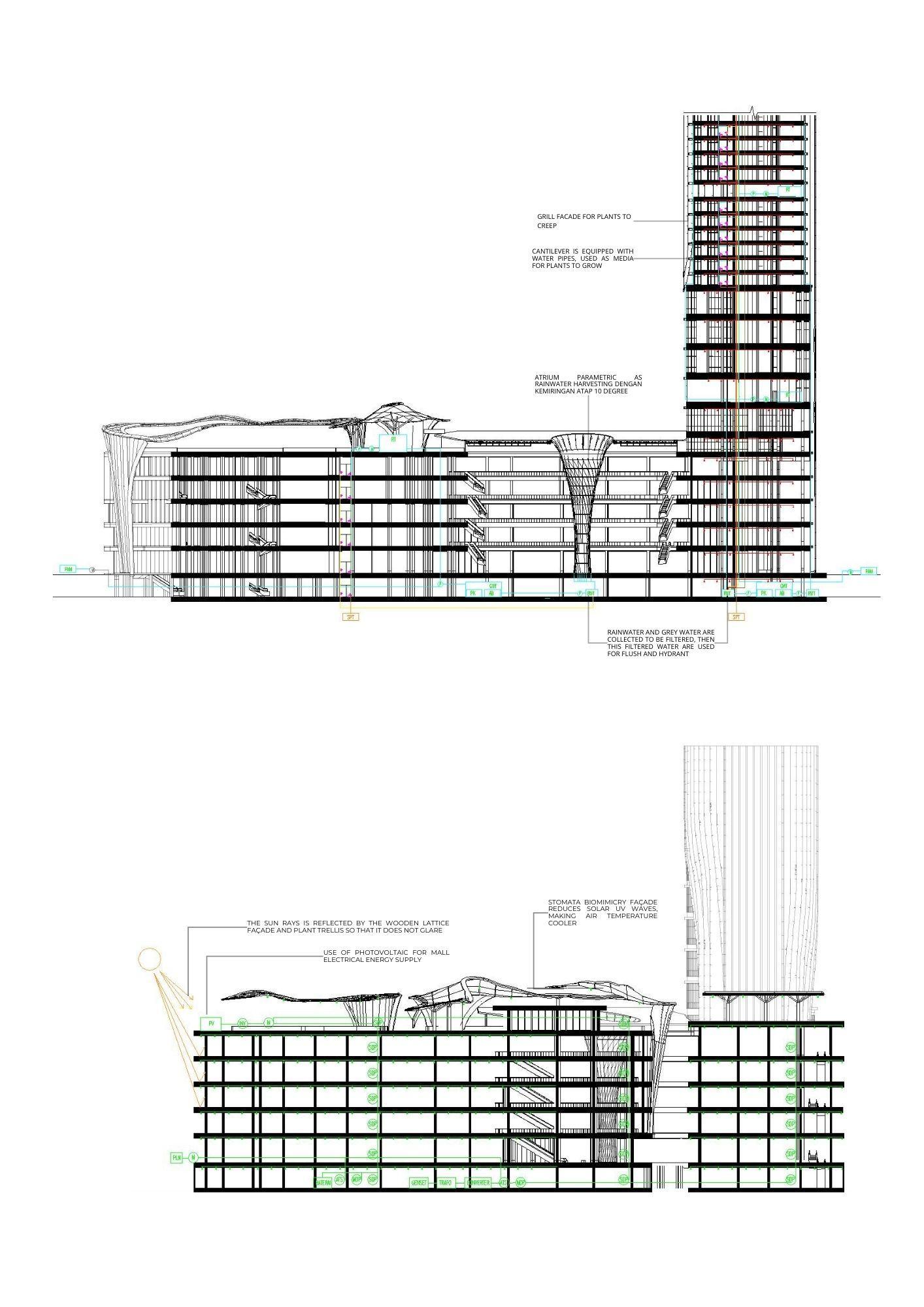
rainwater harvesting
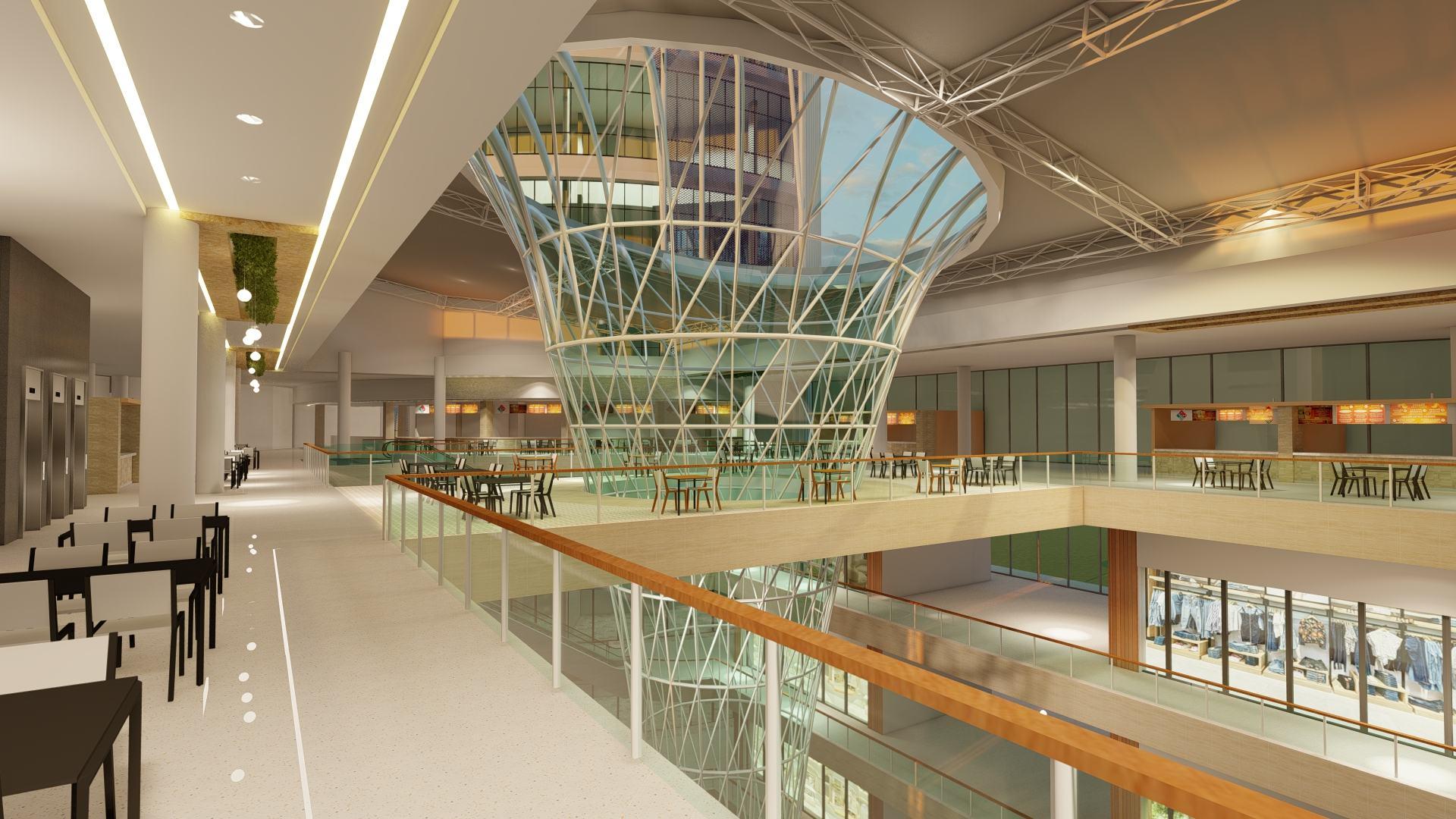

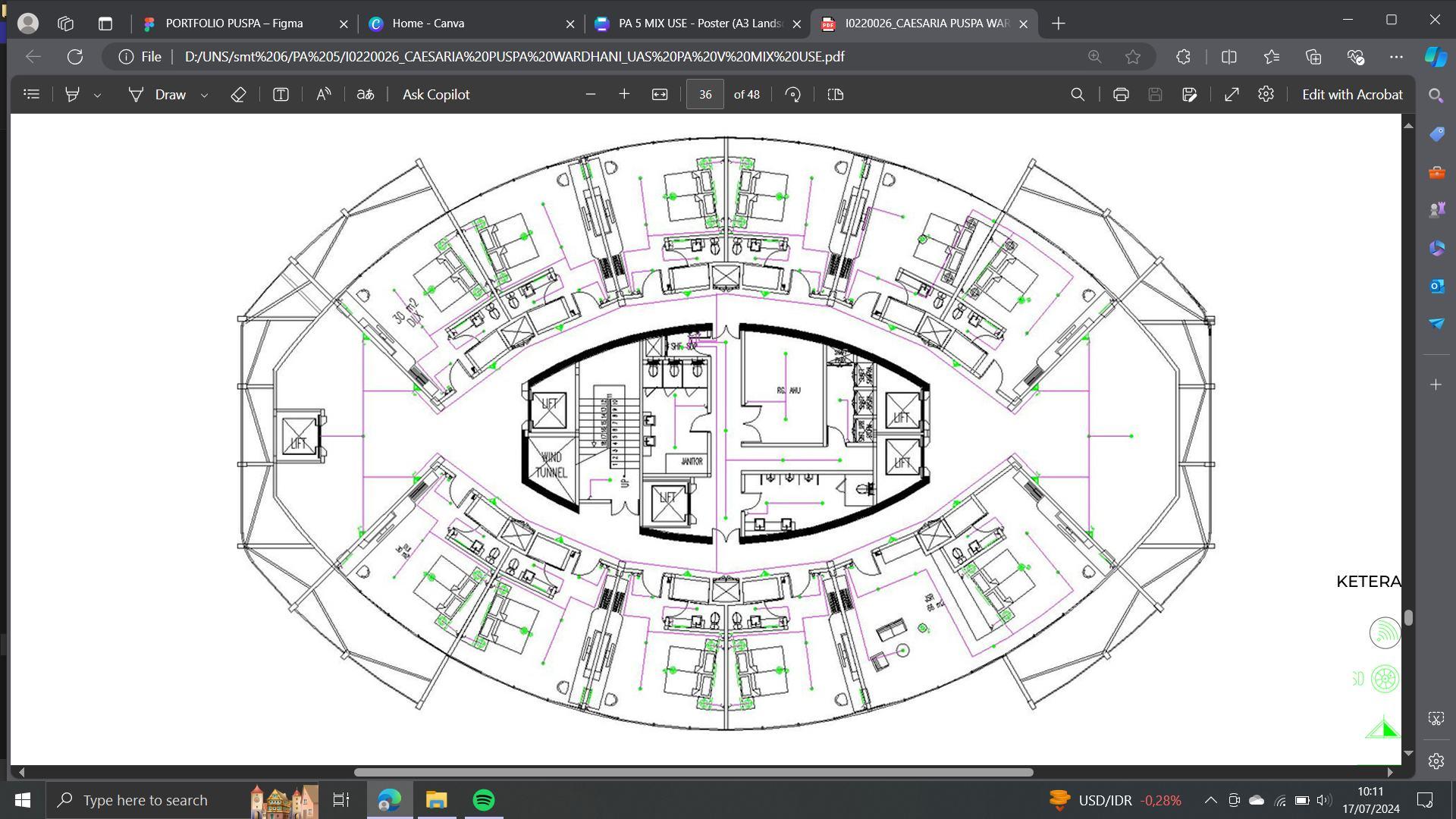
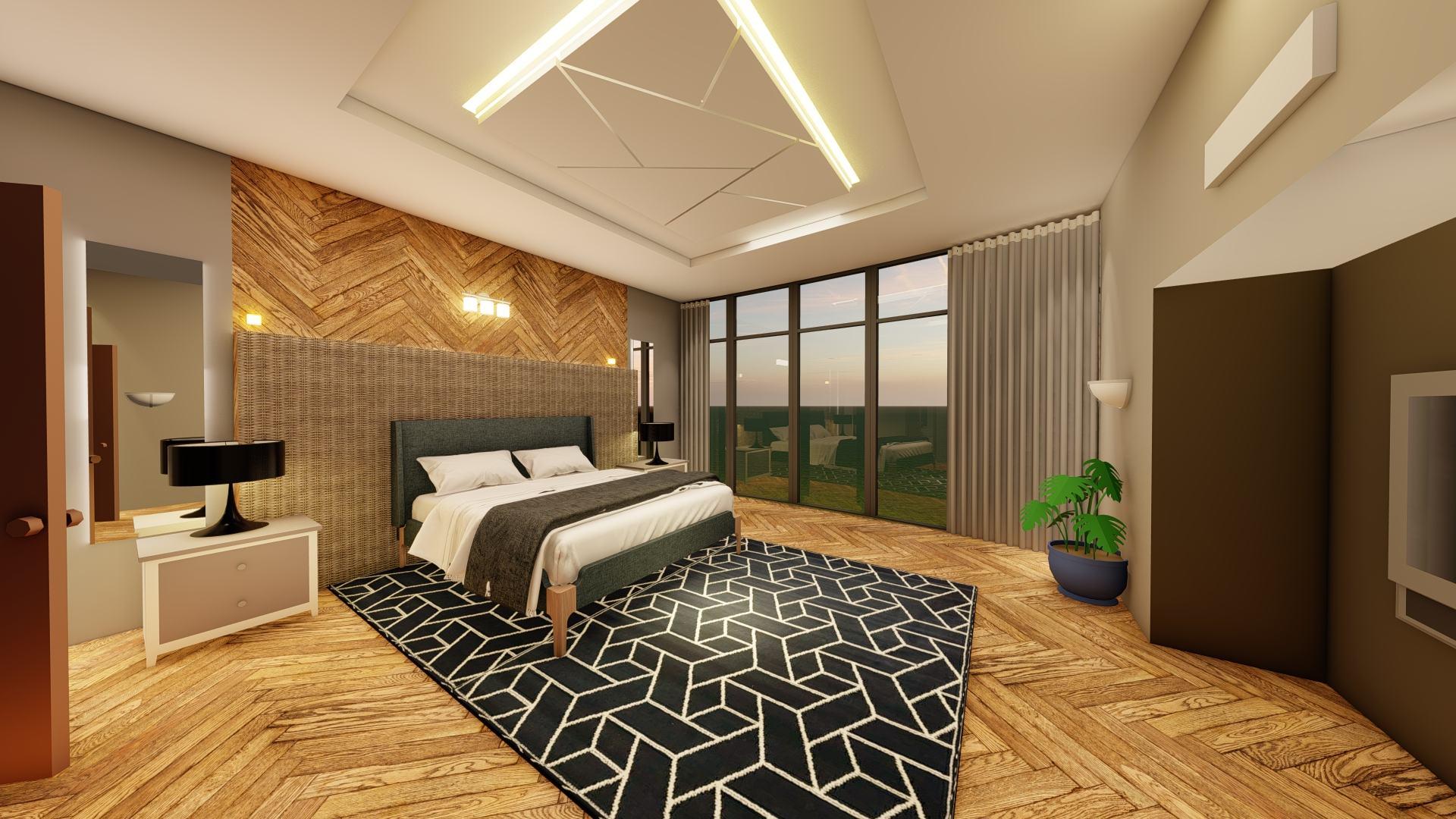

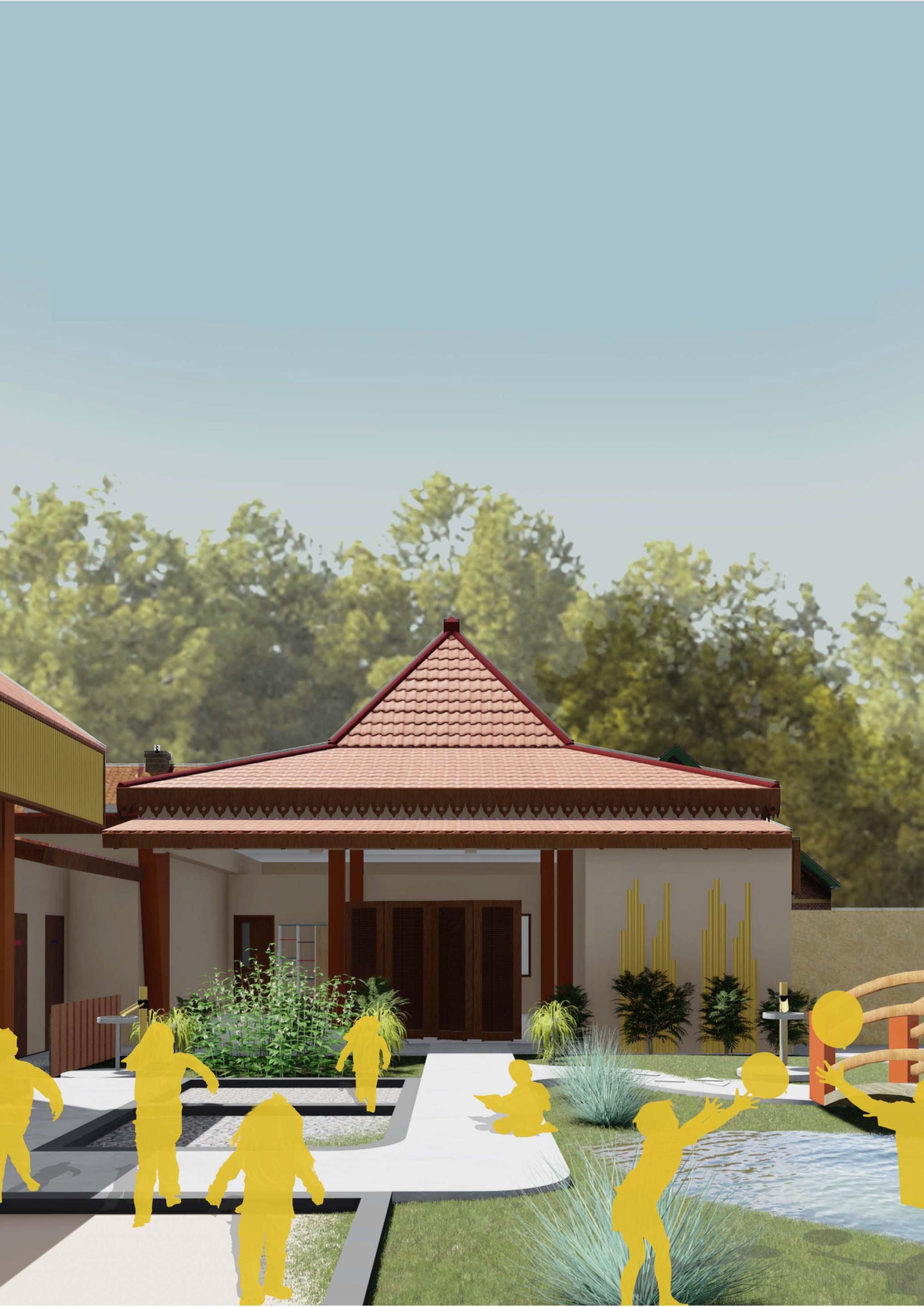
mont- pre school - ri
architecture competition I 2022
In collaboration with : Affan & Hasna
“Alam
iku Sejatining Guru”
Redesigning an early childhood education center (PAUD) was a challenging competition due to its conditions : old and deteriorating. Early childhood education as it coincides with the golden age of development. Children need spaces that can support their interaction with peers and environment. Multisensory experience is the main focus.
Montessori concept is chosen for redesigning of PAUD Al-Karomah because of the natural resources that available on locals, such as bamboo and wood. These two materials are also used as learning tools for children, making it into several sensory games. The goal is to provide an ideal solution for early education needs, non-toxic environment, and multisensory experience.
INFO Place : Gondoriyo, Semarang
Type : Pre-School
Area : 567 m²
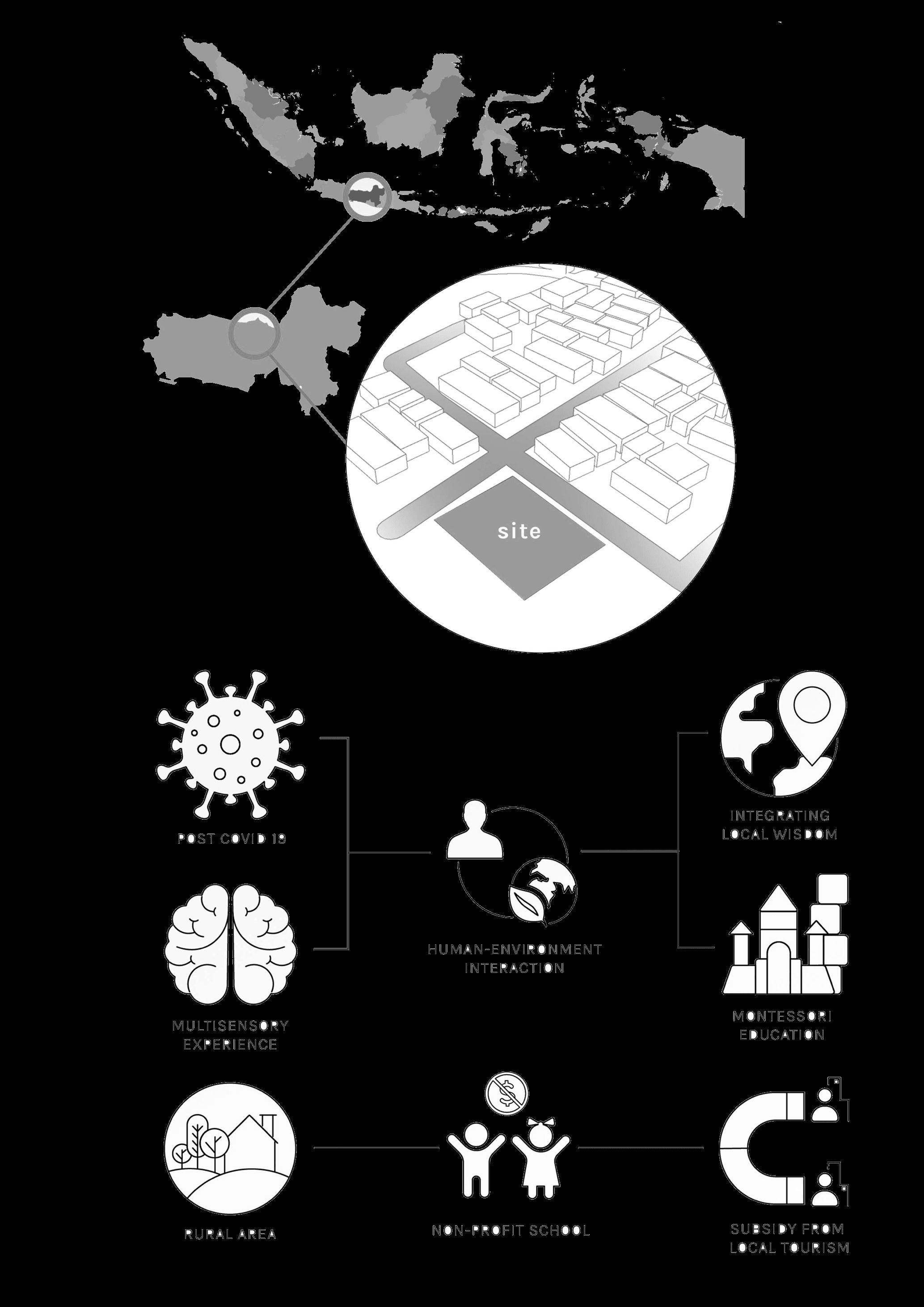
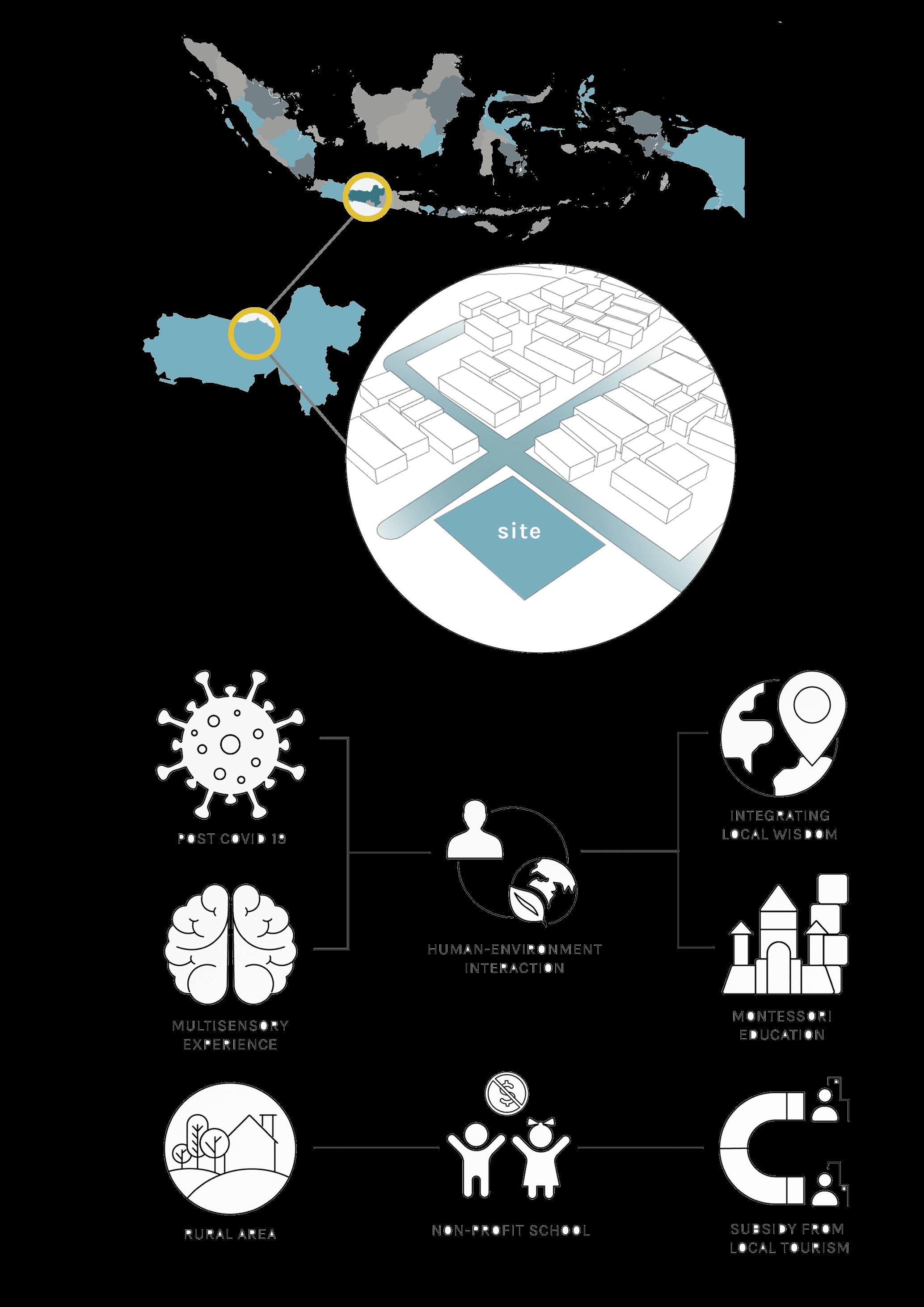
the strategy

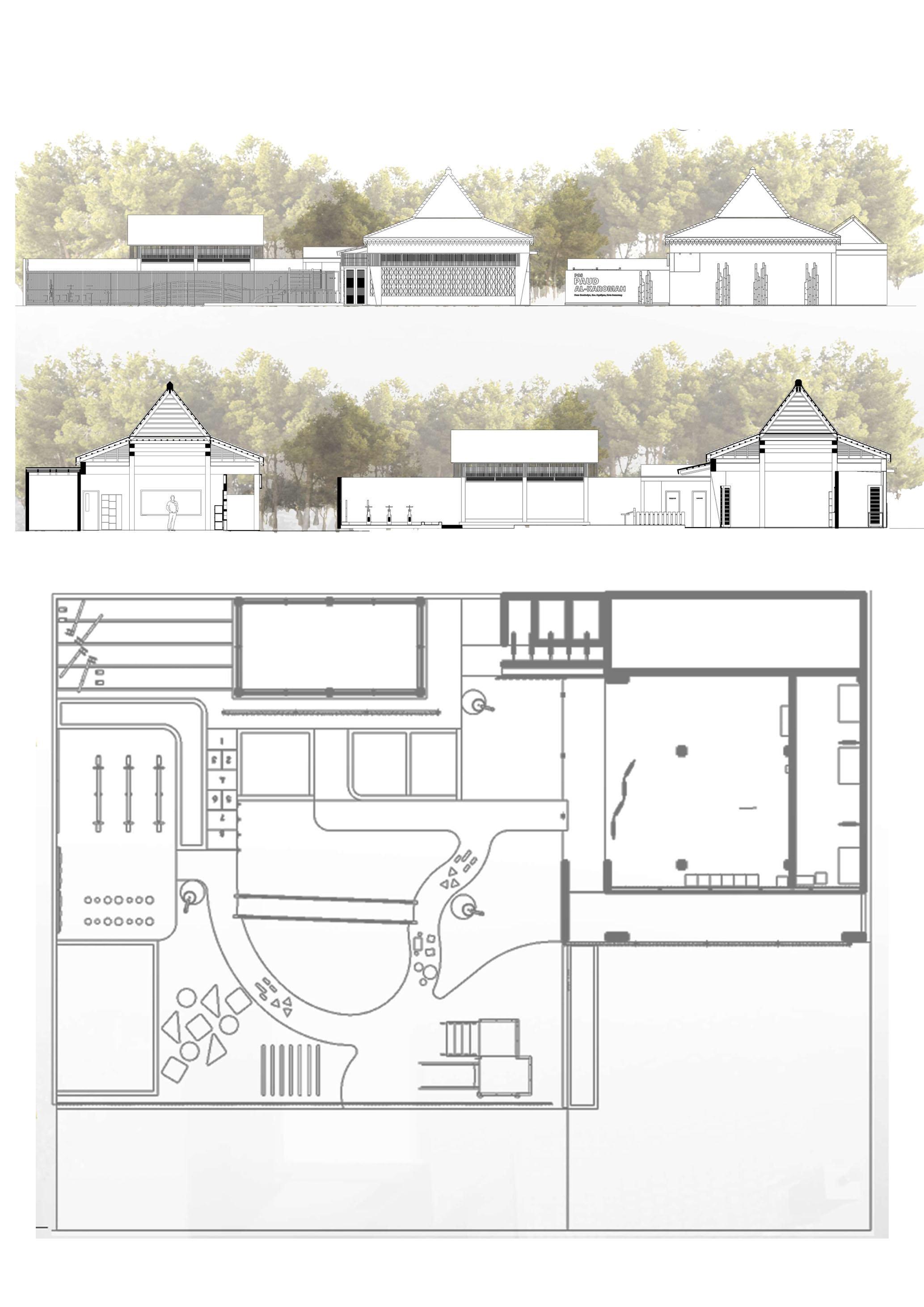
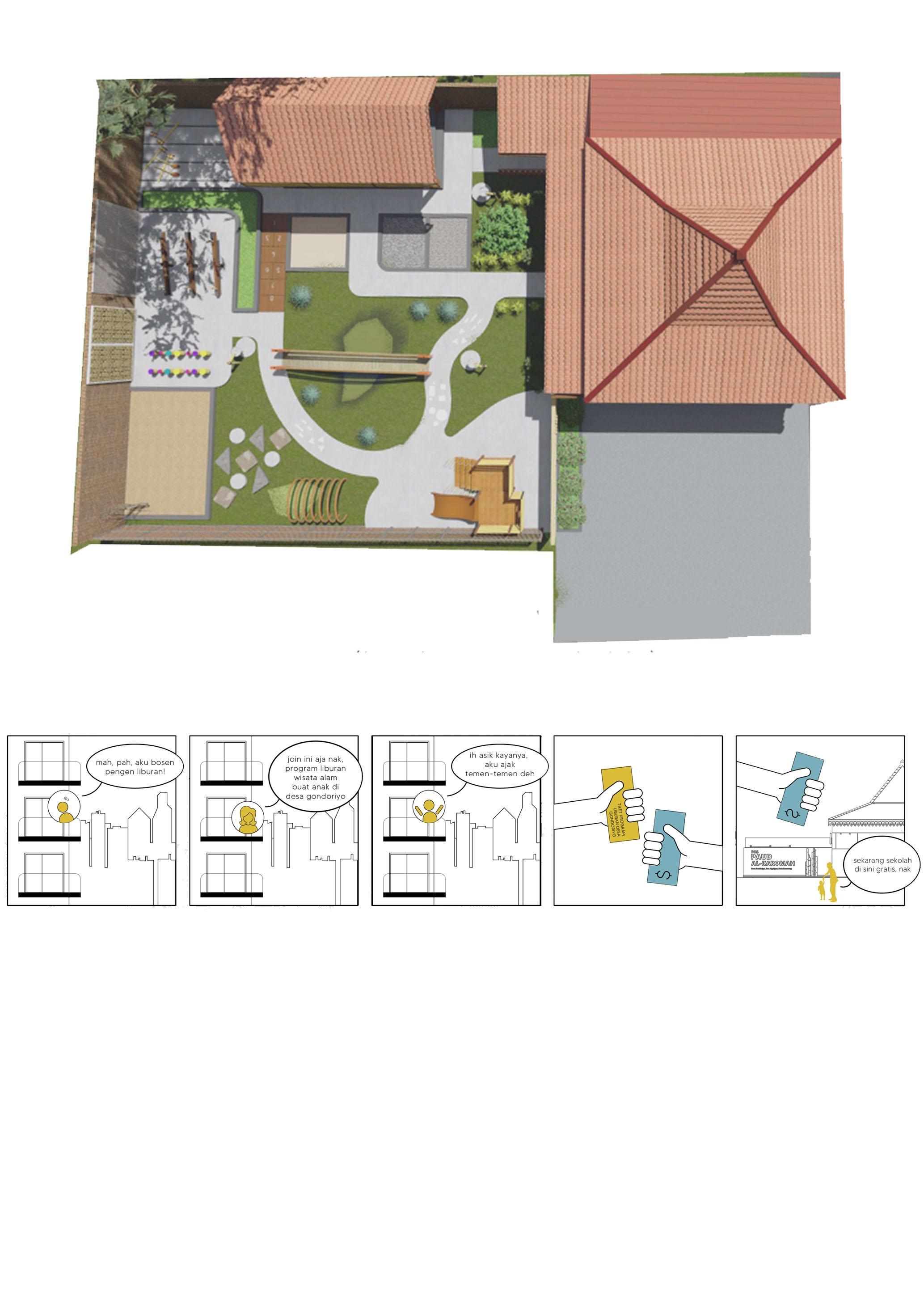
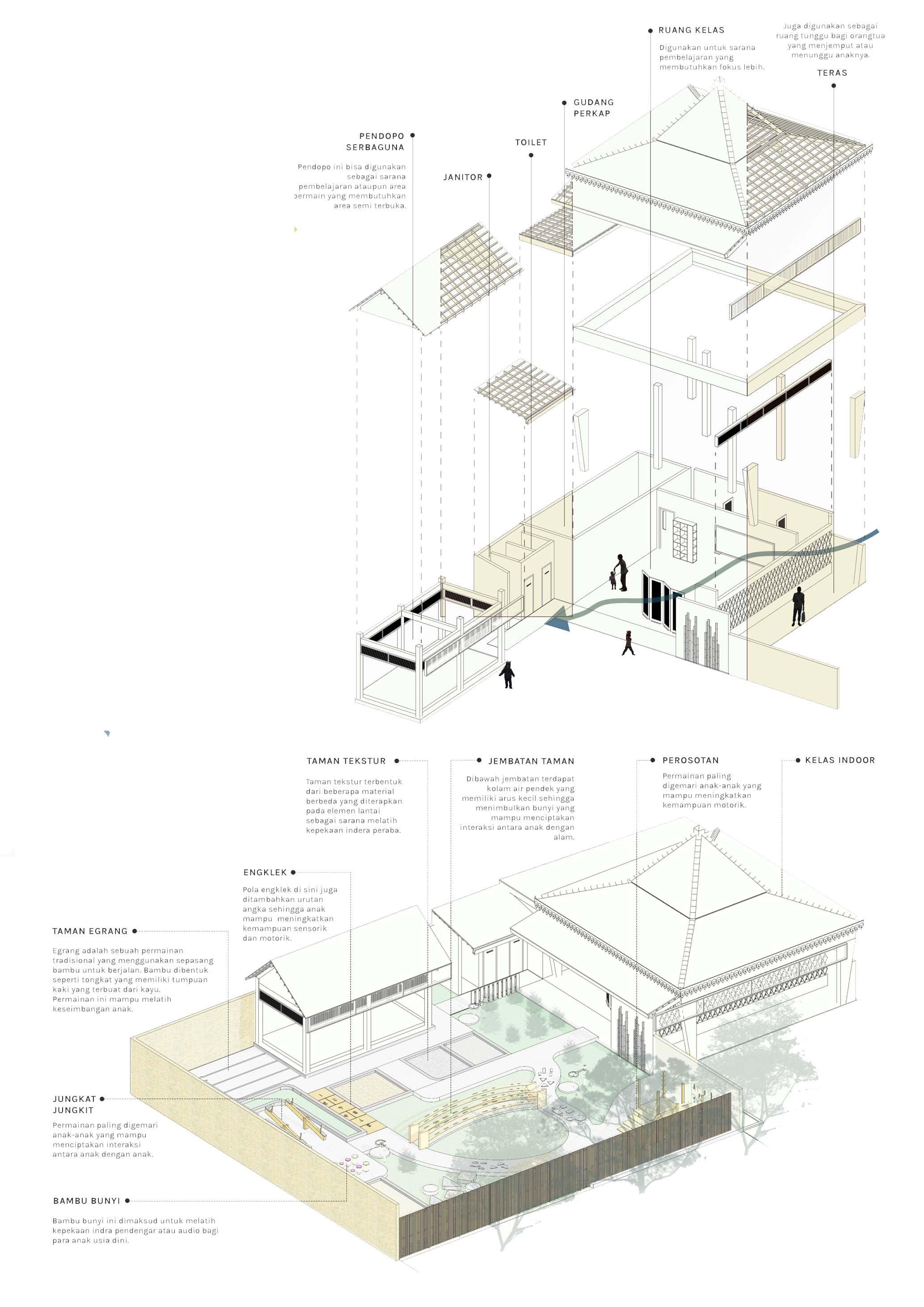
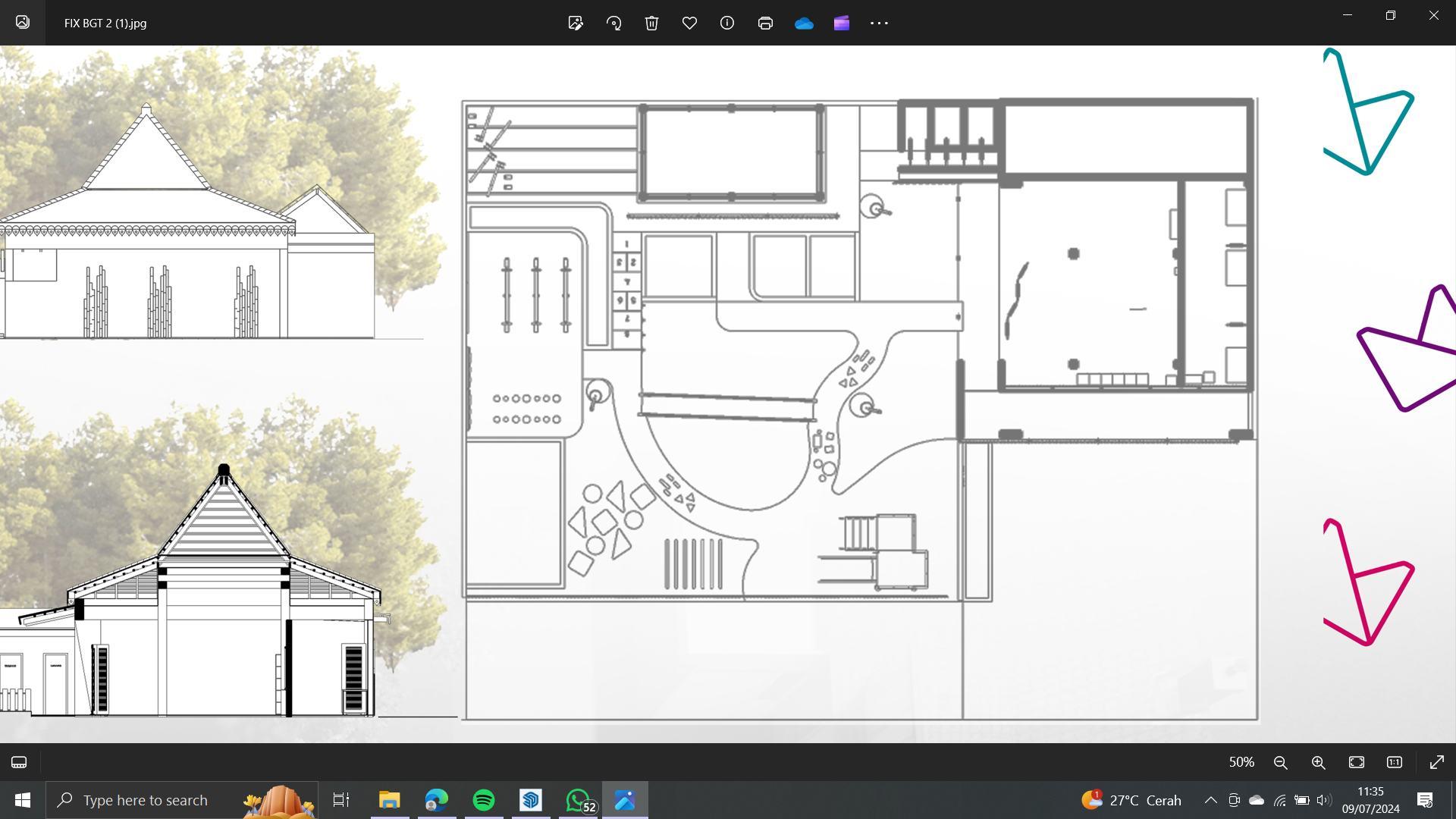
multisensory zoning
TEXTURED GARDEN
Texture gardens are formed from several different materials applied to floor elements to train tactile sensitivity
ANGKLE AREA
The ankle pattern is added in a sequence of numbers in order to train children's motor skills
STILTS AREA
Stilts are a traditional game that uses a pair of bamboo to walk. Bamboo is shaped like a stick that has a footrest made of wood. This game was created to practice balance

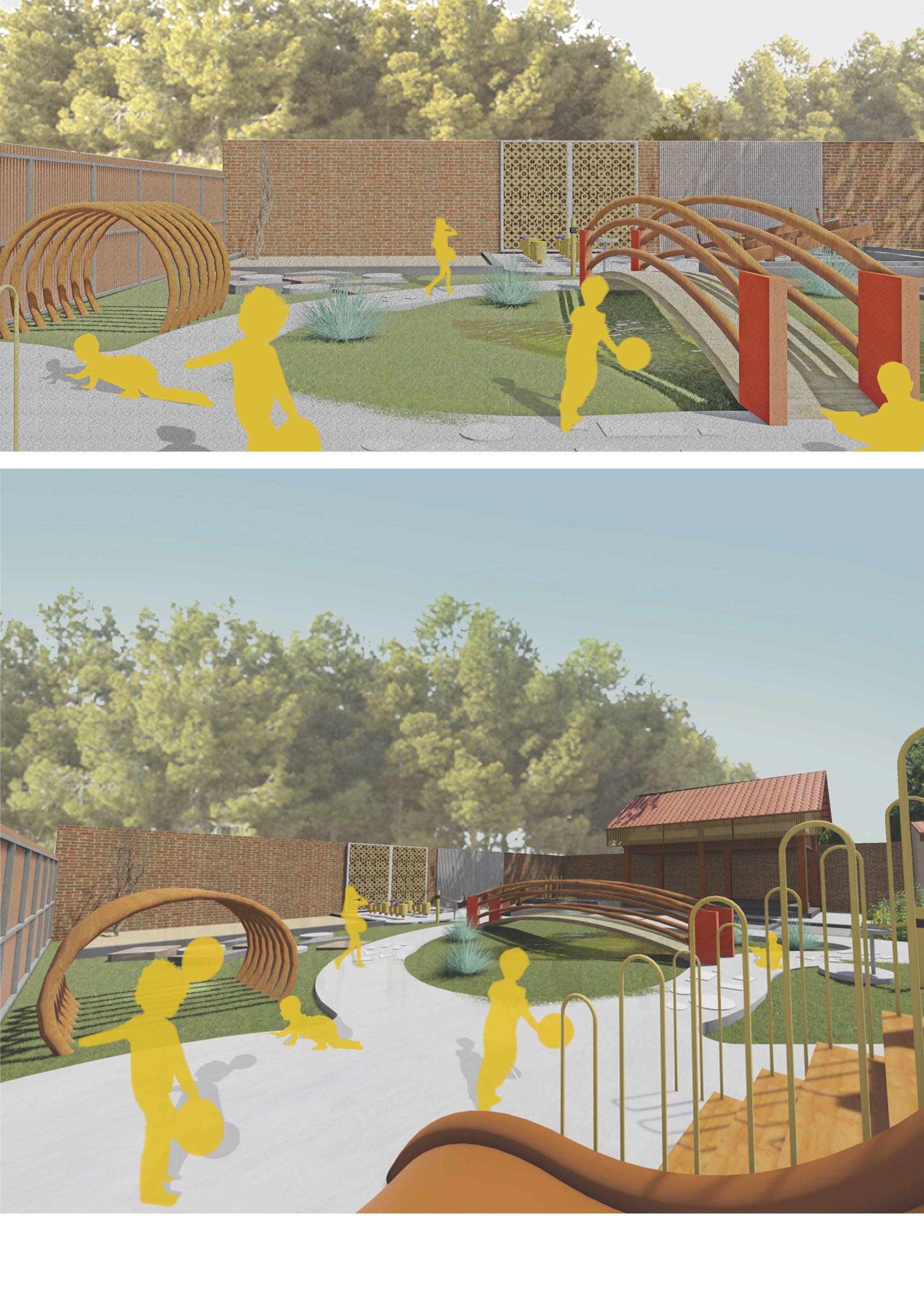
Exploded View


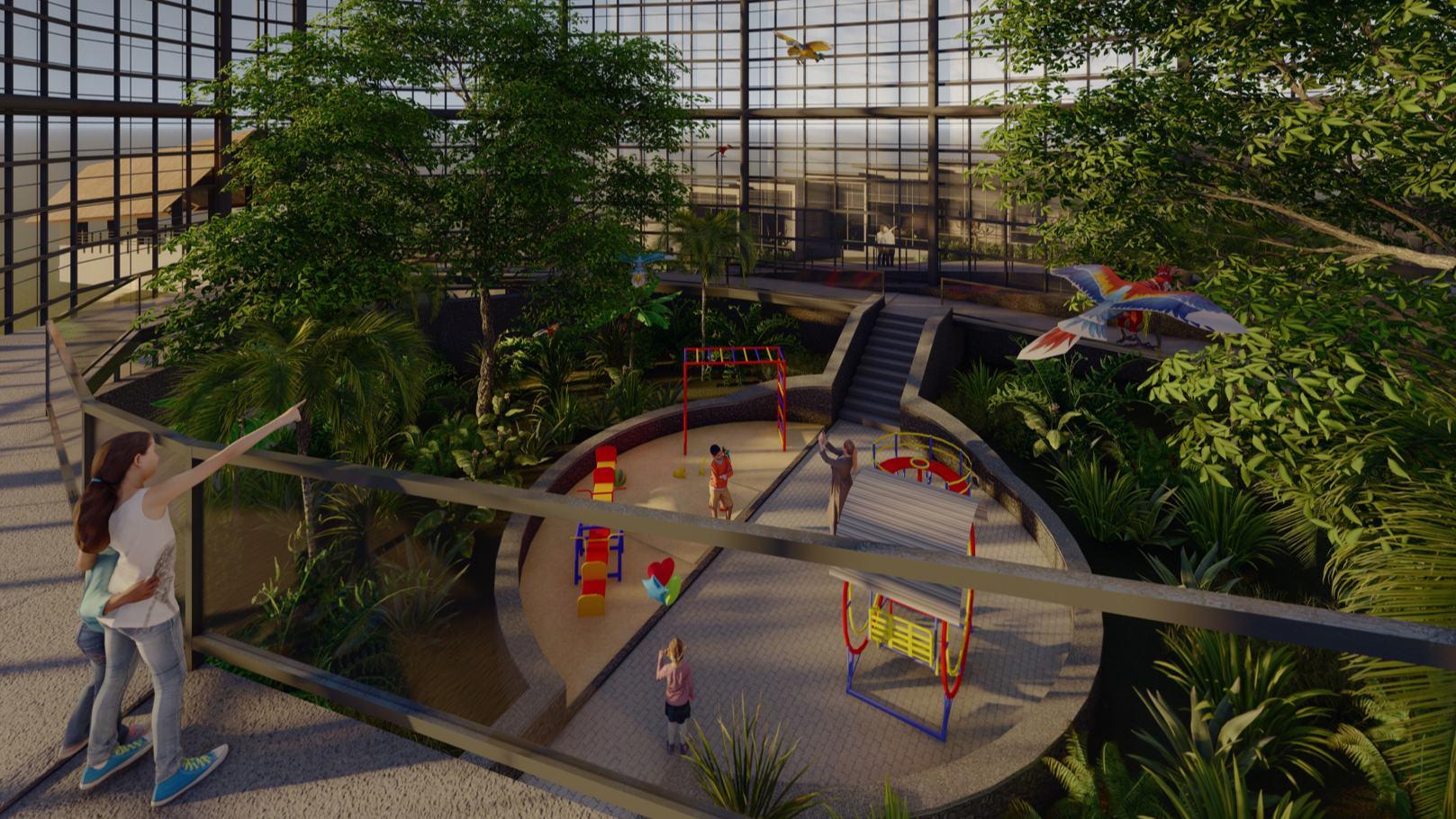

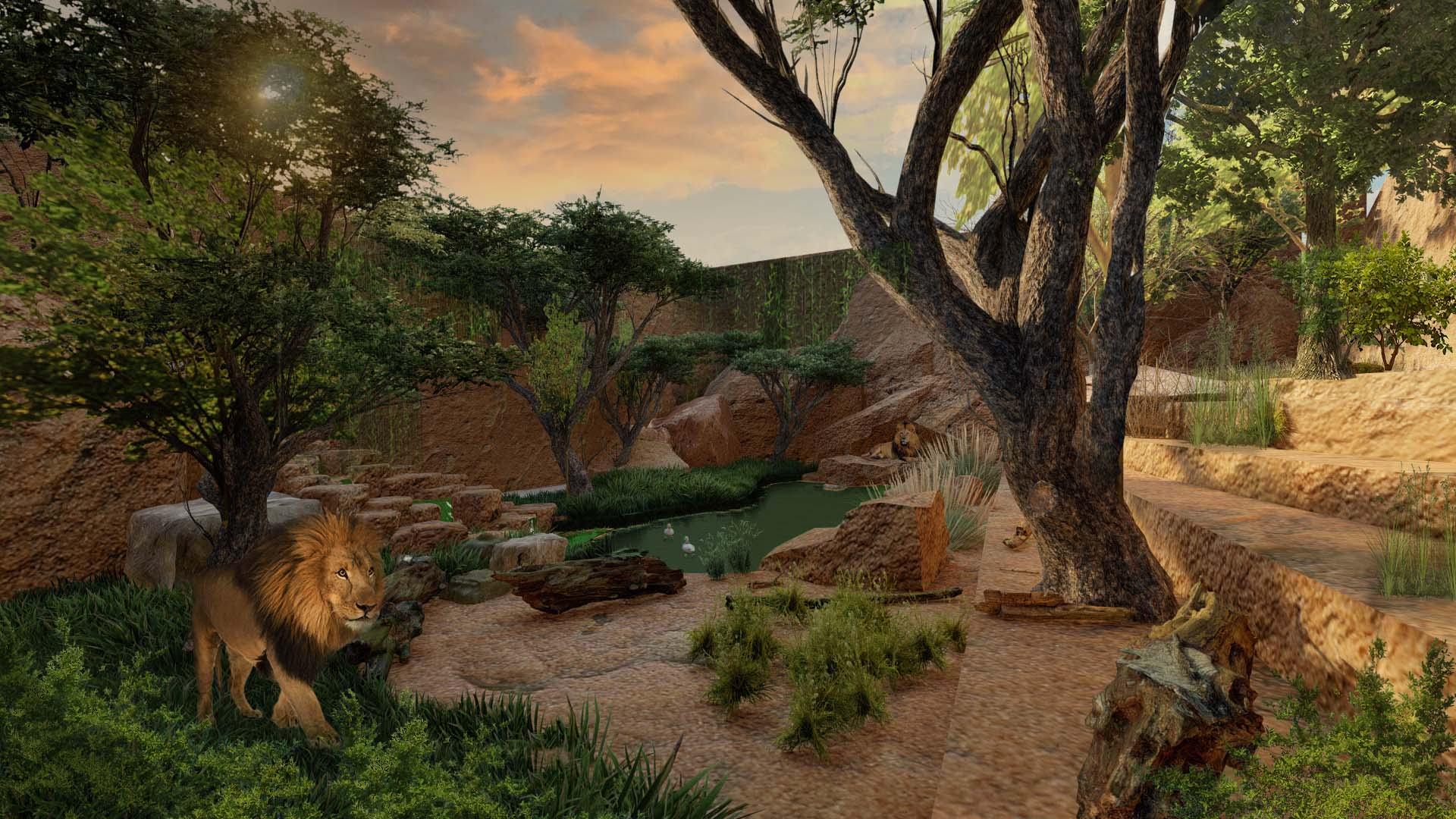
bird park
Gerdu Park was a collaboration project with Wu Concept Architect, based in Karanganyar. The owner himself has a hobby of nurturing wild animals (such as birds, lion, tiger, etc.) and wants to provide a special cage for them. The site was in quite strategic tourism area, so this idea led to the design of Gerdu Park as an educational tourism. It is provided with bird clutch, pony area, skywalk, playgorund, restaurant, and souvenir area.
INFO Place : Tawangmangu, Central Java
Type : Tourism Area
Area : 8.410 m²




