PORT FO LIO
CAESARIA PUSPA WARDHANI
FRESH GRADUATE ARCHITECTURE STUDENT
Education
2020-2024
Universitas Sebelas Maret
Bachelor of Architecture
2017-2020
SMA N 1 Magelang
Major in Science
Experience
Vastu Vidya Student Association
Universitas Sebelas Maret
Research Project at Ndalem Purwohamijayan
Surakarta
Social Projects
Universitas Sebelas Maret
2022-2023
Skills Render
SketchUp AutoCAD Lumion Enscape
Others
Wu Concept Architecture Studio
Student Volunteer at M Bloc Design Week 2023
Lokananta, Surakarta
Architect Design Freelancer
Photoshop Illustrator Premiere Pro Office
Language Bahasa Indonesia - Native English - Fluent
Internship caesariapuspa puspacaesaria
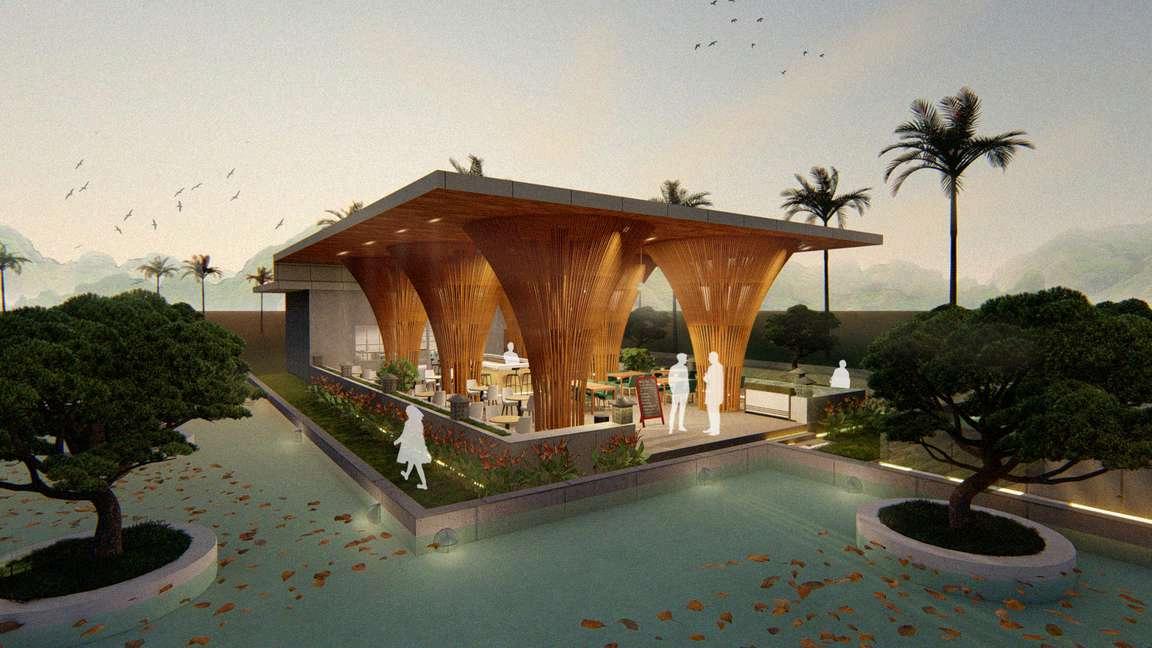
2ND ARCHITECTURE DESIGN STUDIO
Sekeca is a cafe based in Karangbunder, Borobudur Regency Borobudur has many tourism potentials with its exotic nature landscape and tourist destinations. One of tourist destinations that are in great demand by tourists is traditional culinary tourism
Covid-19 Pandemic that has occurred leading people to live healthier The open-space design allows natural wind to enter to the building, letting visitors to breathe fresh air. This cafe is inspired by tumpengan bambu cone shape The cone shape is transformed with bended bamboo trunks as accentuation on columns Bamboo accentuation and other exposed material elements provide a harmonious visual so that it can reduce stress. Reflecting pond creates aesthetic value and microclimate elements in the building Seatings are spaced apart to reduce physical contact
The design of Sekeca Cafe aims to create a balanced environment between dynamic development and sustainable living, providing significant economic and social effect for the locals and tourists
PROBLEM
natural elements open space design pandemic of Covid-19 virus
GRAND CONCEPT

Some of the people of Magelang Regency still use traditional container made of woven bamboo to cook rice This cone-shaped of container inspires the decoration of columns in the form of bamboo parametrics The rice container symbolizes simplicity
SITE PROFILE
Land Area : 216 m²
design can bring a health stimulus iconic and profun

The cafe uses natural materials and are easy to get from the local around Magelang Regency Bamboo is used on the aesthetic elements of the column
Location : Karangbunder, Karangrejo, Borobudur
This site is located in rice field area, providing a breathtaking view of Menoreh Hills and greenery landscape
Orientation : South privat publik servis semi-privat

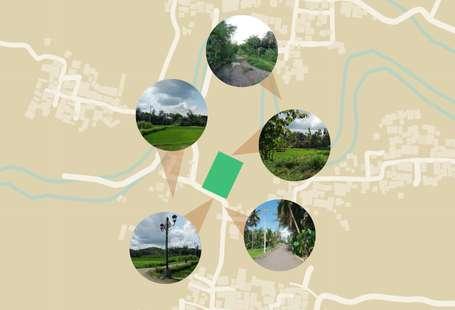
AXONOMETRIC VIEW
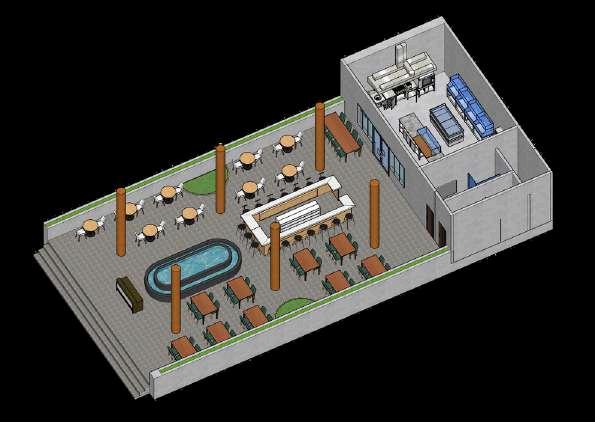

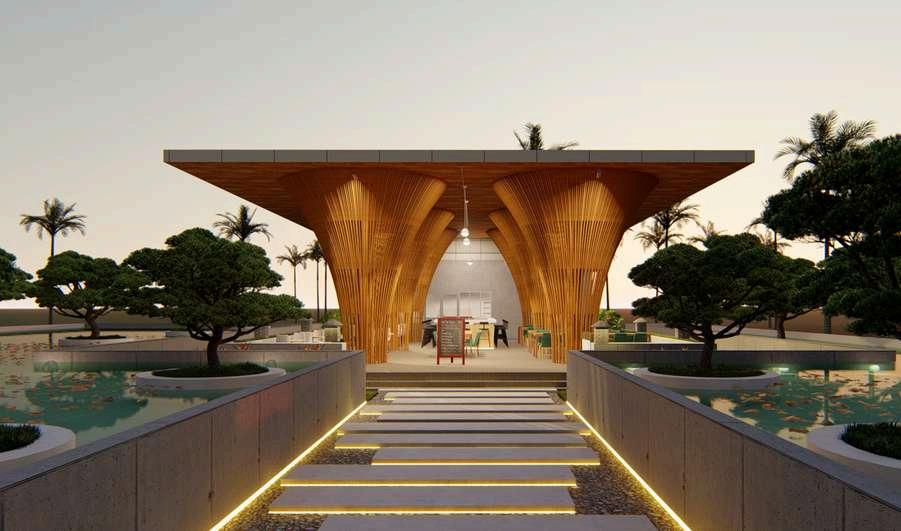
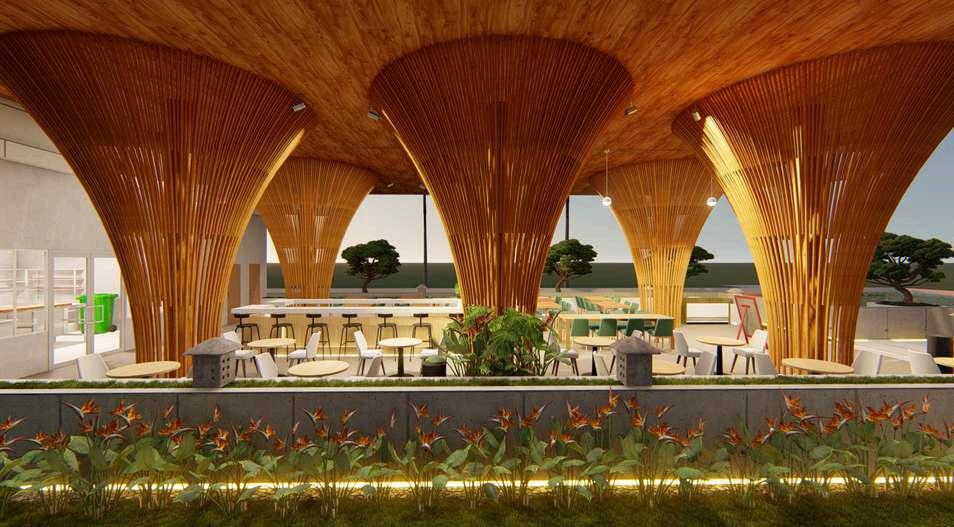
INTERIOR

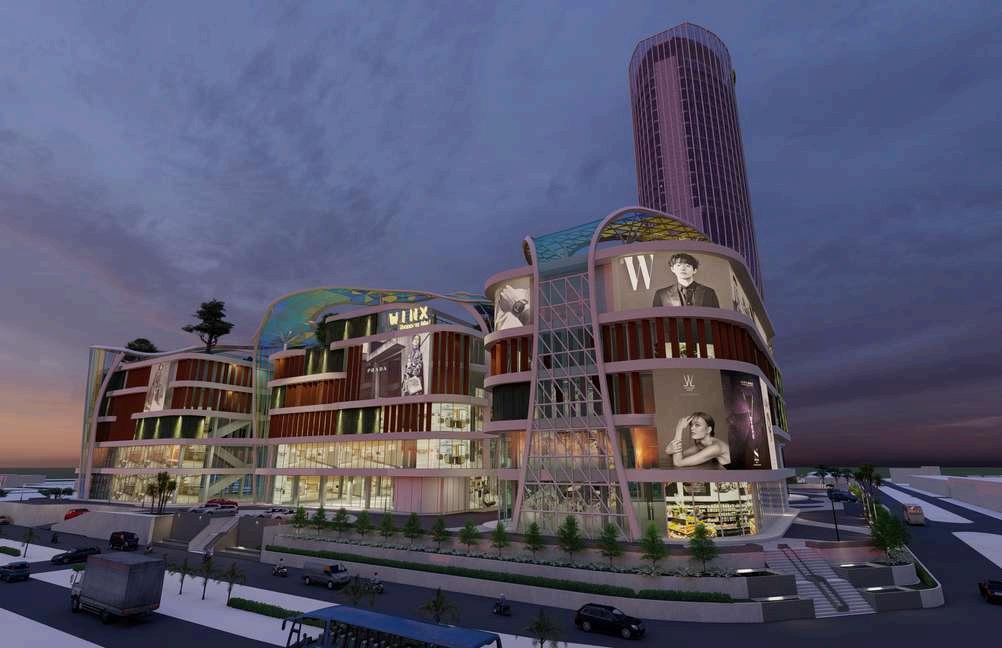
5TH ARCHITECTURE DESIGN STUDIO
Concordium Hotel & Winx Shopping Center
This project was assigned to design a mixed-use building, combining a shopping mall and a 5-star hotel These following building criteria guide me to design a mixed-use building : consists of maximum 24 floors, seamless connection for the hotel and mall, nature integrity, energy sustainability, and locality By following these criteria, sustainable architecture is the most suitable basis in designing mixed-use building Complete facilities that pamper visitors are spa, gym, swimming pool, meeting pod, ballroom, and rooftop restaurant The mall uses parametric facade, while the hotel uses giant trellis and vine to decorate it
Sketchup I Lumion I Photoshopsustainable architecture
Biomimicry
Energy efficiency and strategy analysis site analysis
bus stops, pedestrian paths, and bicycle lanes green roof and green trellis
waste management analysis
Ease of visitor access preserve reforestation urge to separating recycled waste
photovoltaic, rainwater harvesting
parametric atrium as the main point of view and function as a part of rainwater harvesting component grey water treatment
the shape of stomata leaves inspire the making of parametric facade
using UV resistant materials, lightweight, and attractive
as a secondary skin and media for plants to creep, by using stainless steel material giant trellis
curtain wall steel frame and low-E coated glass
SITE PROFILE
Orientation : South
Land Area : 15000 m² (1,50 Ha)
no. regulation limitation analysis
1 BB min10m 10m
2 BBC max80% max12000
3 BBG min30% min4500
The site is located on Jalan Ir Soekarno, Sukoharjo Three sides of the site are passed by the road, namely Jalan Ir Soekarno and Jalan Merak Jalan Ir Soekarno has two directions of vehicle lanes, while Jalan Merak is only one direction




MASS TRANSFORMATION

 Mall Facade
Hotel
Facade
Mall Facade
Hotel
Facade
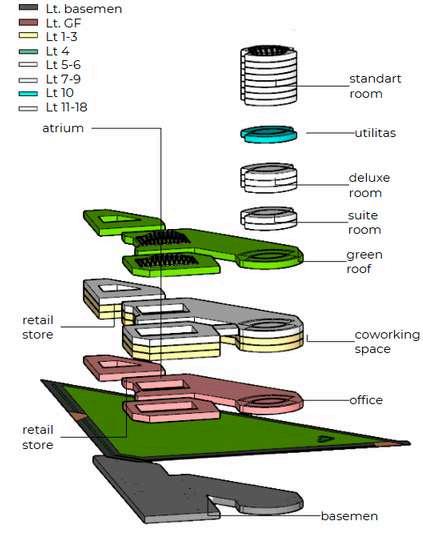
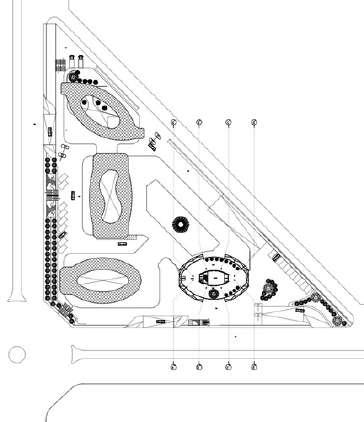
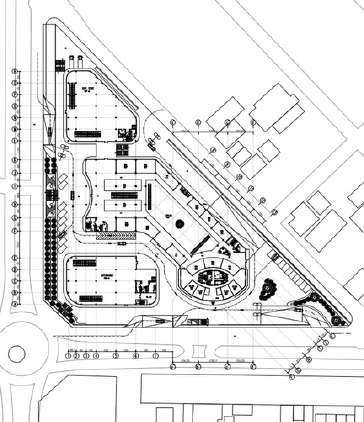
AXONOMETRIC VIEW
Organic parametric structure is the facade of the mall, combined with lattice wood It also occurs as attraction of the building

SITE
SITEPLAN
The design of the atrium as an anchor building uses parametric design, coated with ETFE plastic that can absorb UV rays and lightweight
Each floor has cantilevered pot as the media for plant to live and become sun shading
Giant trellis is functioned as secondary skin, giving space for vine to creep on its surface



are installed 45 degrees according to the direction of the sun
The lattice wood parametric stomata facade PVC roof parametic atrium with ETFEplasticConcordium means conformity or harmony Buildings become a medium to integrate complex human needs by paying attention to sustainable architecture It applies the balance between humans, animals, and plants is an element that must be considered



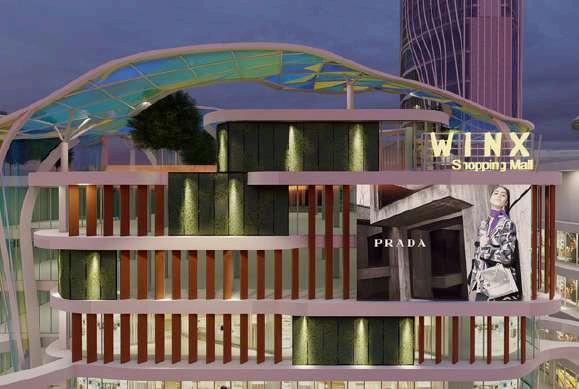
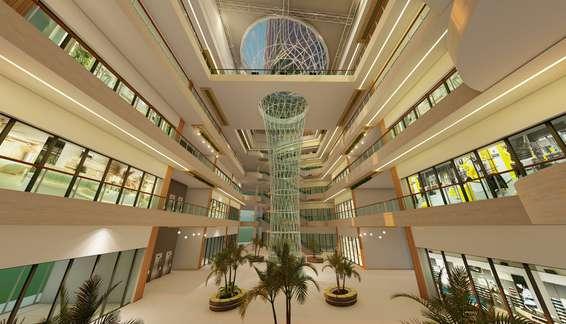
WINX Shopping Center is present people who want entertainment by providing luxurious and attractive shopping facilities WINX is derived from "wings" because the building has two wings connected by a skywalk
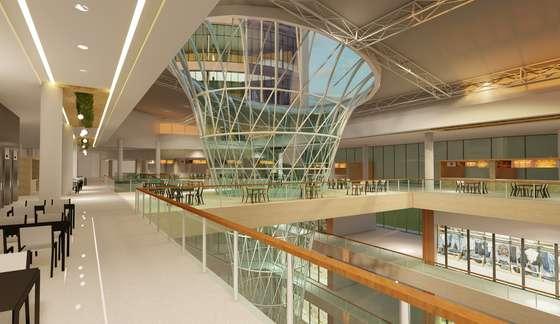 SUITE ROOM
SUITE ROOM
AGROWISATAGLAMPING
MUNCARMONCER

Glamping Agrotourism of Robusta Coffee in Muncar Vilage, based on Sustainable Architecture
The delicacy of robusta coffee from Muncar Village has its own uniqueness The combination of bitterness, tobacco scent, chocolate-like consistency, and strong effect of caffeine indicates that this coffee drink come from superior product Wonderful scenery from rice field terrace, pine forest, and contoured land can feast anyone’s eyes Traditional culture is still preserved and respected by the community There are so many bamboos and sengon woods which can be used for property needs. The main problem that can break those potentials is waste management By applying Paola Sassi's theory of six principles of sustainable architecture, a glamping agrotourism project is suitable for the new sustainable tourism in Muncar
BACKGROUND
There are abundant of potentials in Muncar Village, which I classify them in agriculture, tourism, and culture parts Muncar Village is known as the biggest robusta coffee producer in Temanggung Regency Muncar has also expand their products through online shop, such as coffee grounds, beans, and palm sugar Not only producing, they also educating people to learn about coffeenery Muncar has splendid view of rice field terrace, contoured land, pine forest, and a waterfall Jaranan dance, wayangan, nyadran, suro, and others are the popular culture that still preserved by the locals These activities need more than a day to be explored. Tourists need an accommodation facility to stay and rest
Environmental issues in Muncar are in the form of anorganic waste that is thrown carelessly, thus Muncar needs to observe more about waste management Based on these conditions, the design has to respond the necessity of nature conservation, creative economy accomodation, and maintain the preservation of local culture
GRAND CONCEPT
SITE PROFILE
Orientation : North
Land Area : 35000 m² (3,50 Ha)
SITE ANALYSIS








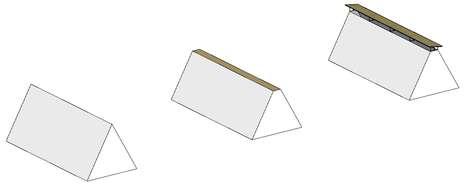
modification of open roof ends for natural air circulation and the use of translucent materials


modification of open roof ends for natural air circulation and the use of translucent materials
AXONOMETRIC VIEW
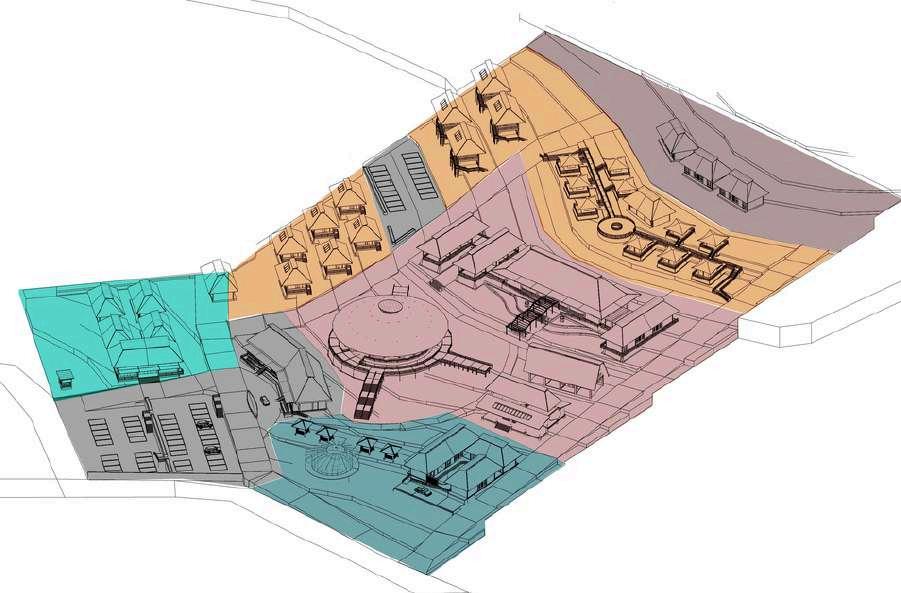



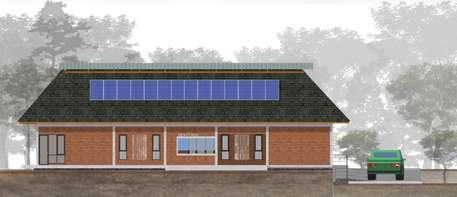

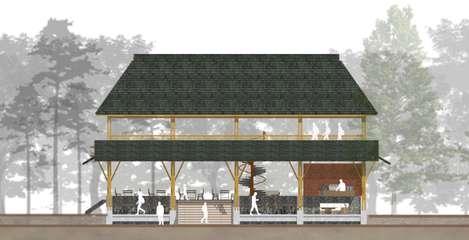
MULTIPURPOSE HALL

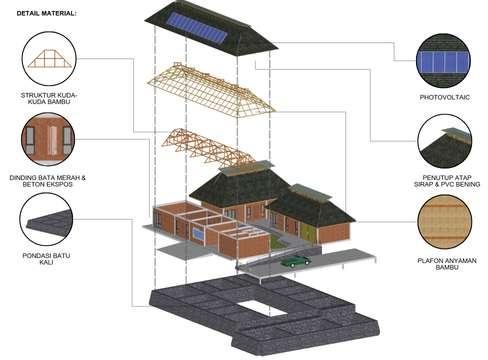





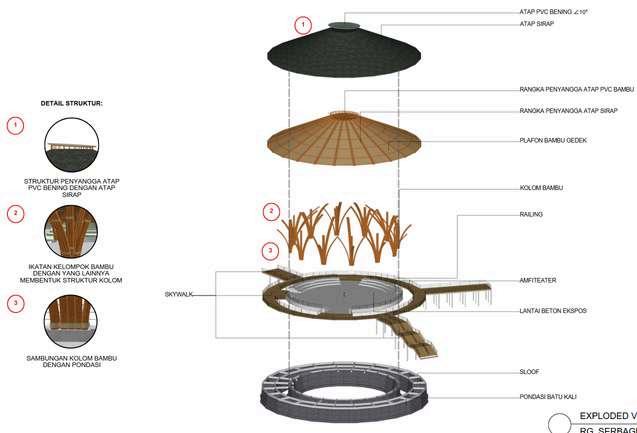
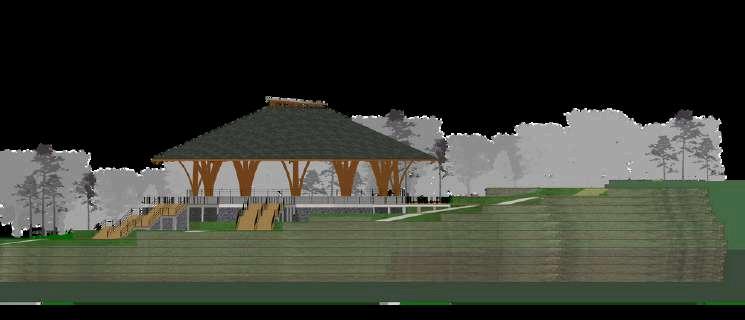
 CAFE
CAFE
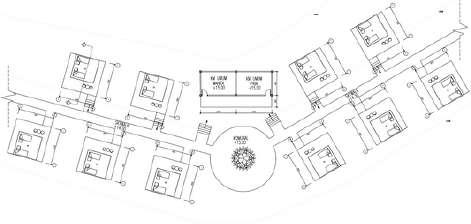

GLAMPING SUITE

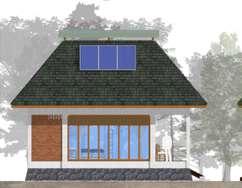

GLAMPING FAMILY
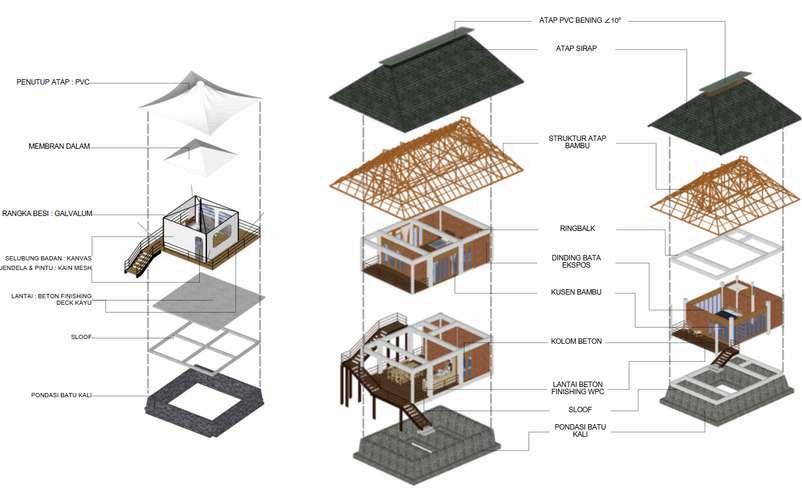
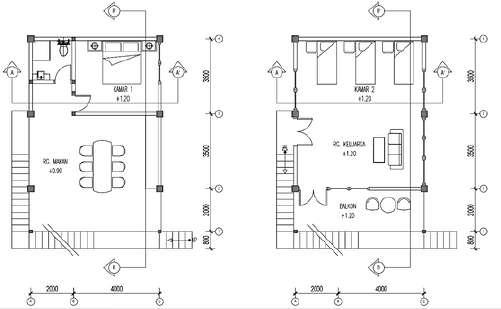
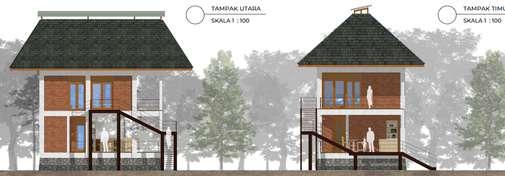


IMPLEMENTATION OF SUSTAINABLE ARCHITECTURE IN BUILDING

Sunlight enters through the openings of the roof and walls The roof uses clear PVC material, while the window uses aluminum and glass This save electricity costs
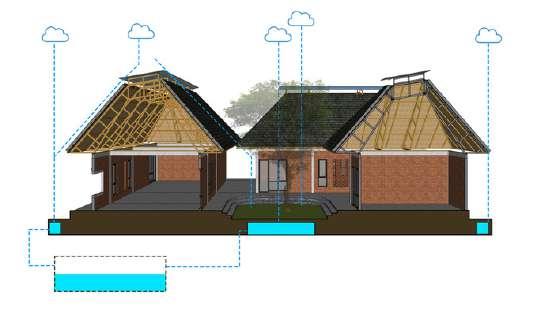
The rainwater flow is collected through a control basin to the rain water tank Rainwater is proccesed and pumped towards buildings for flushing and watering plants
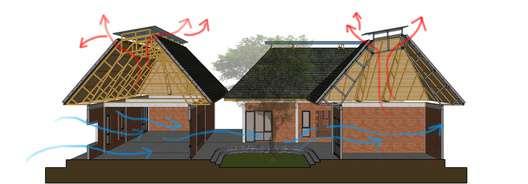
Natural air enters the building through openings in the roof and walls Wind entering through wall openings to cool the building, while hot air flow upwards through the split roof Tree in the central garden creates a microclimate for buildings

areas are one of the job providers Managers can gather labor from the surrounding community to reduce unemployment
Tourist Penerangan Alami Pengolahan Air Hujan Sirkulasi Udara Alami Penyerapan Tenaga Kerja LokalIMPLEMENTATION OF SUSTAINABLE ARCHITECTURE IN AREA
Site and Land Use
providing green open space using river stone foundation and umpak cut and fill process on contoured land
Community
absorbing local community labor as tour guides, motorcycle taxi services, coffee educators, and tourist area managers
Health and Well-Being
providing a communal and personal environment, such as green areas for cycling, relaxation, and walking with complete ramp access processing coffee husk waste into compost
Materials Energy Water
using petung bamboo, sengon wood, red bricks, and natural stones that are easy to get from around the Temanggung Regency area
using solar panels in residential and agrotourism zones the roof design applies passive cooling and natural light by providing a split roof
processing used water and rainwater to be reused for flushing and watering plants
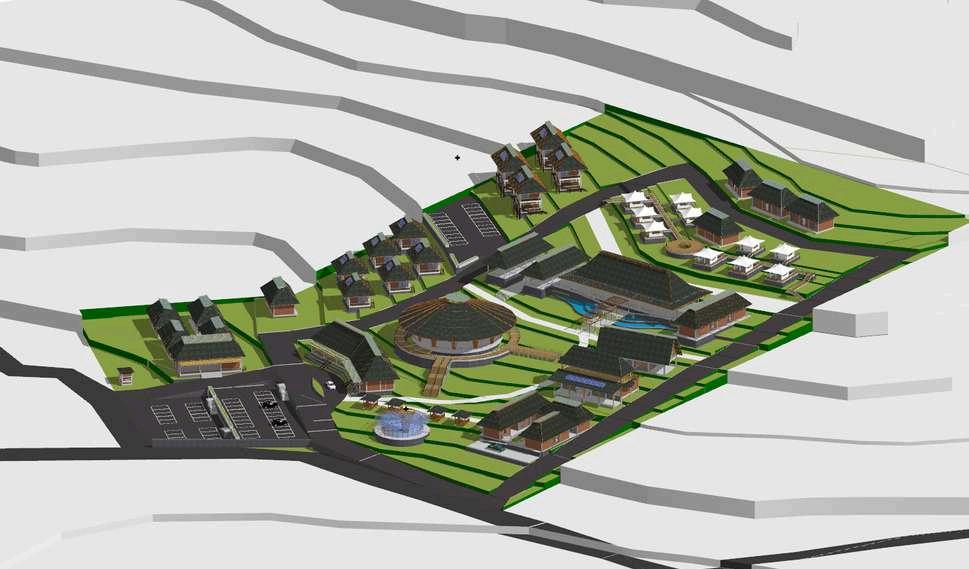 Main Entrance
Side Entrance
Main Entrance
Side Entrance
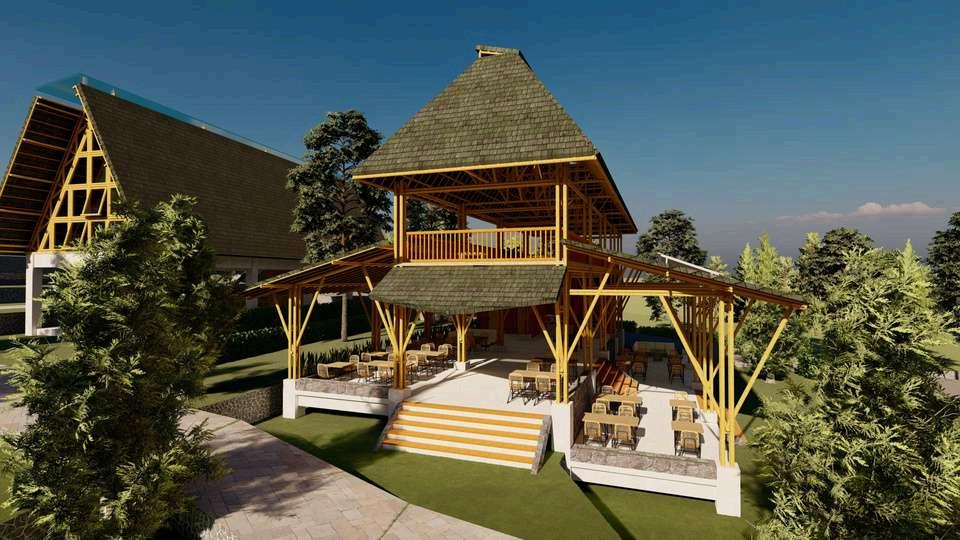
COFFEESHOP



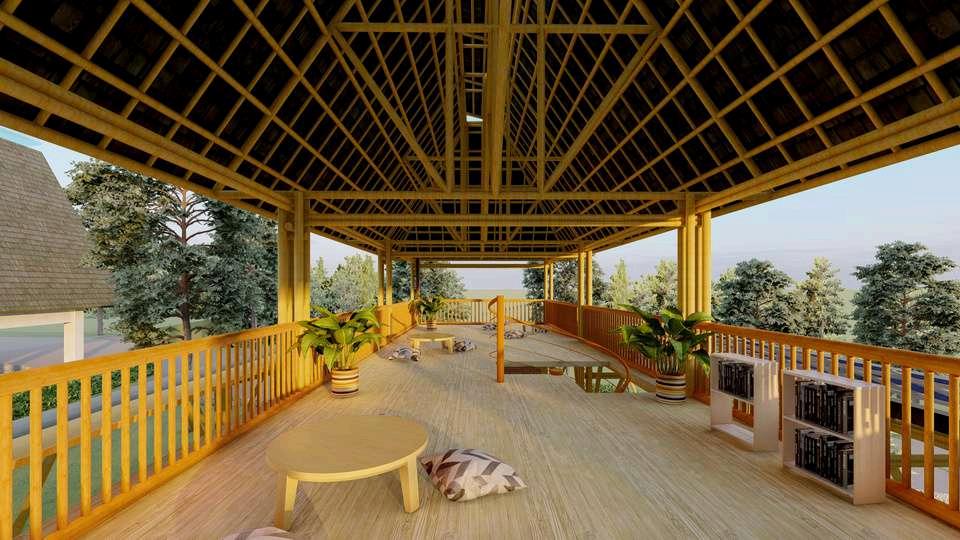

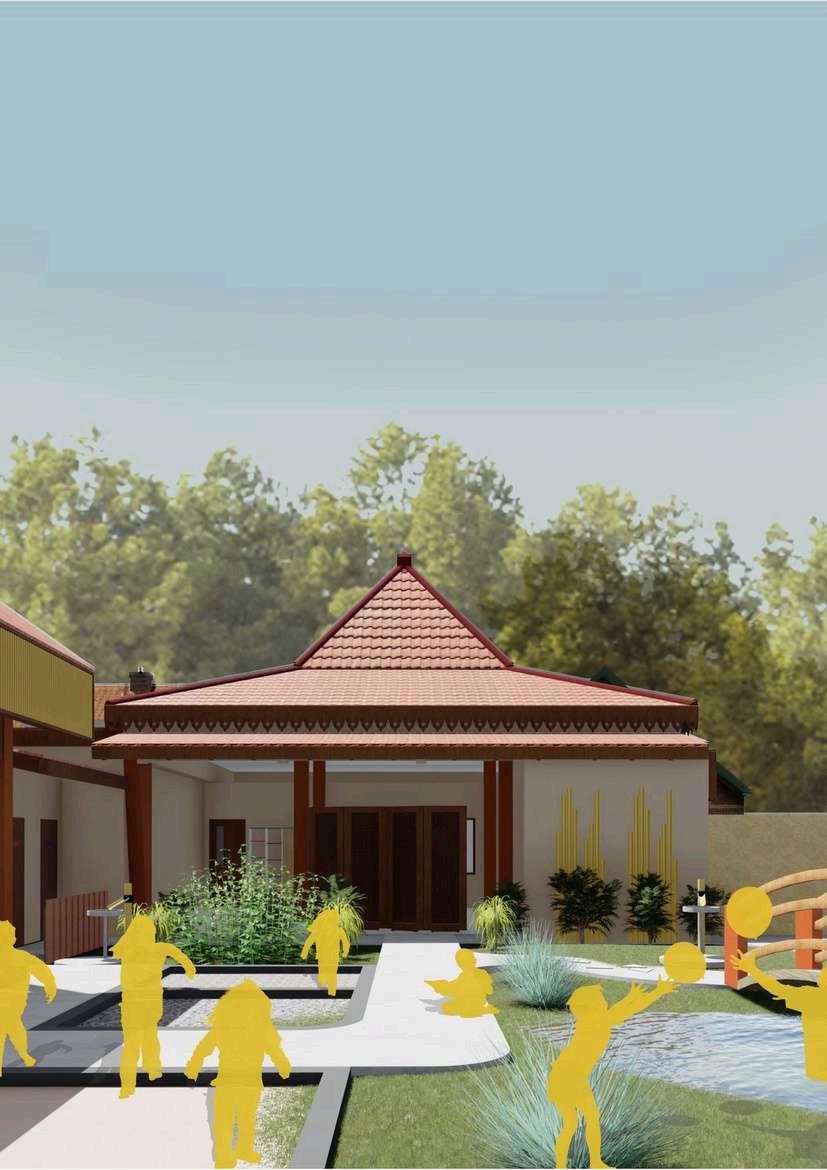
ARCHITECTURE COMPETITION MONT-PRE SCHOOL-RI
Redesigning an early childhood education center (PAUD) was a challenging competition due to its conditions : old and deteriorating Early childhood education as it coincides with the golden age of development. Children need spaces that can support their interaction with peers and environment Multisensory experience is the main focus
Montessori concept is chosen for redesigning of PAUD Al-Karomah because of the natural resources that available on locals, such as bamboo and wood. These two materials are also used as learning tools for children, making it into several sensory games The goal is to provide an ideal solution for early education needs, non-toxic environment, and multisensory experience
Sketchup I Lumion I Illustrator “Alam iku Sejatining Guru”LOCATION
Paud Al-Karomah is an early childhood education center located in Gondoriyo Village, Ngaliyan District, Semarang City, Cetral Java The site covers an area of 567 m² with dimensions of 27m x 21m
GENERAL IDEA
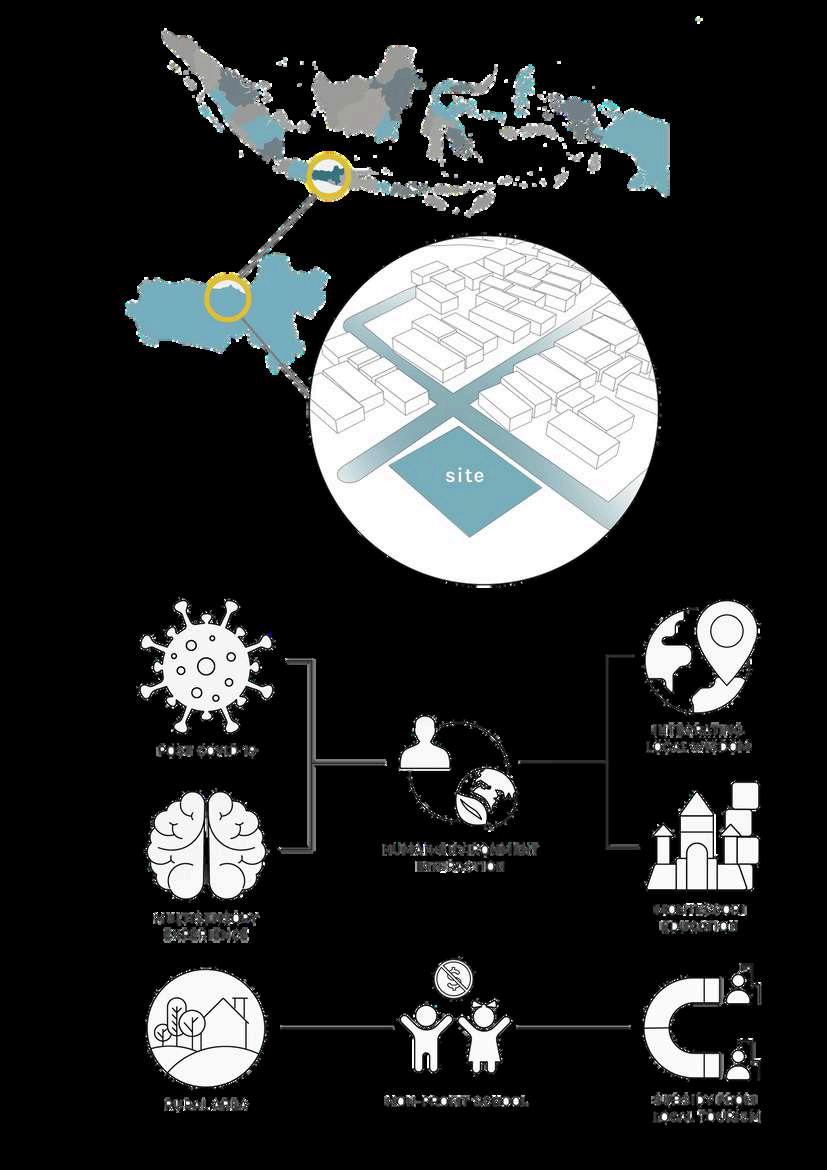




LOCAL CONTEXT
The building mass structure largely maintain its original form, such as joglo roof, which has been renovated in appearance It is created so that children do not feel unfamiliar with the new environment
local materials are also used on the facade, such as wood and bamboo Thus can support sustainable development
Traditional games are being re-existed in the school program as cultural heritage and form of attraction

EXPLODED VIEW
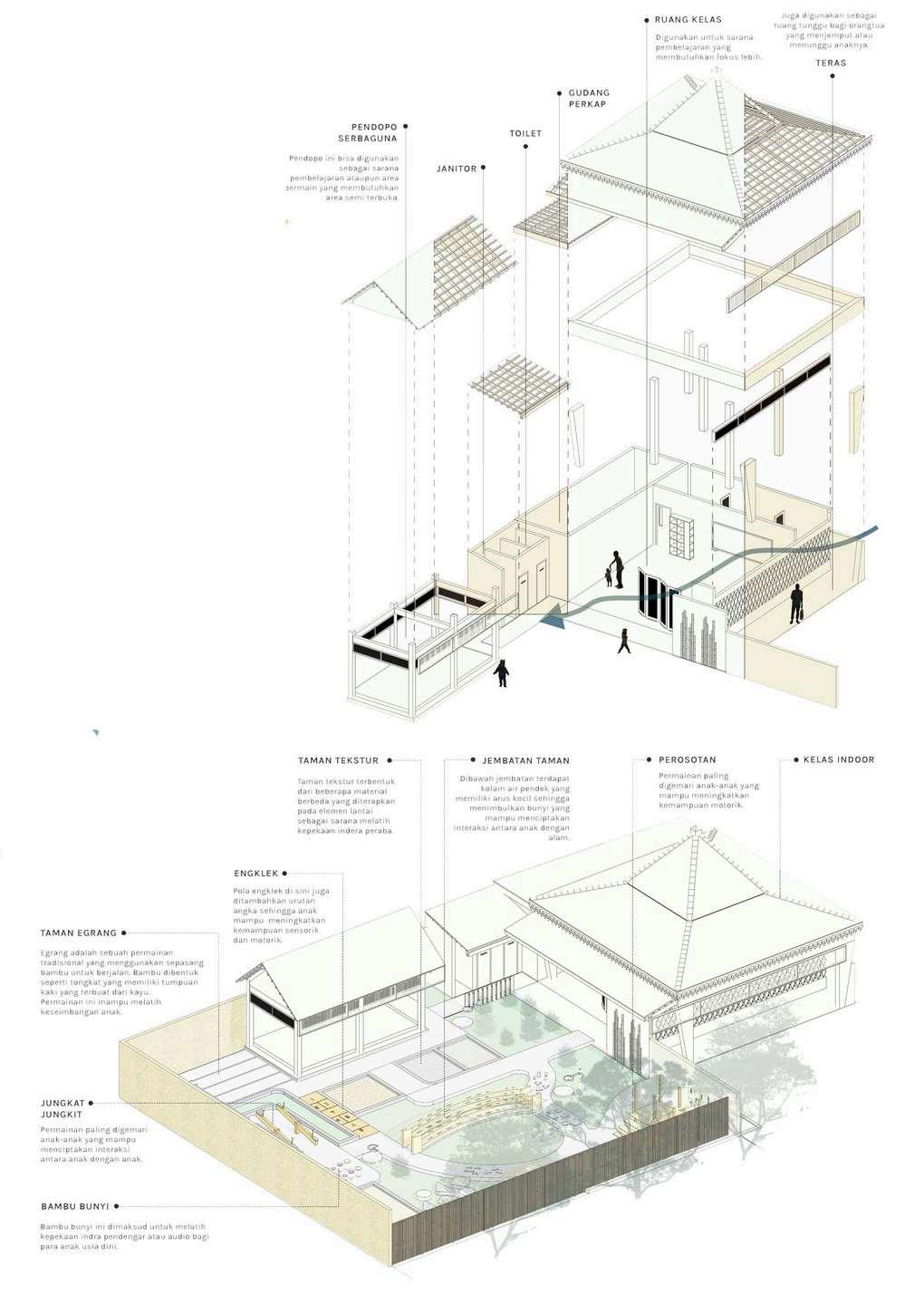

MONTESSORI EDUCATION
Experiential Learning with Nature
The Montesori learning method emphasizes the perceived learning experience Children are invited to feel firsthand what they are learning, not just sit and listen
Playground with Obstacles
Montesori method teaches children to face obstacles to get multisensory experiences which can increase their motoric and sensoric ability
Natural Colors
Unlike other children method, montesori emphasize minimalism in color to avoid toxic environment for children
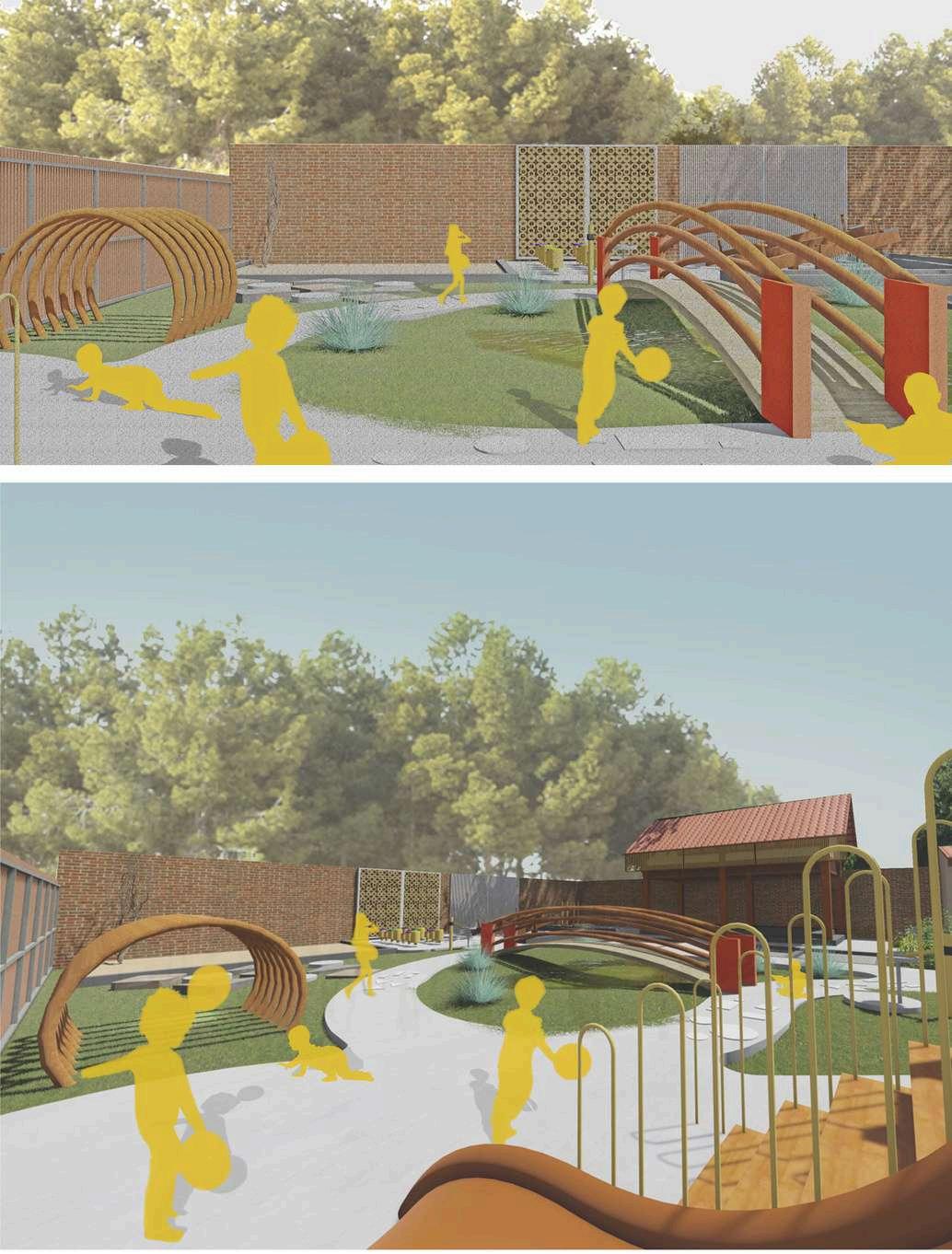
MONTESSORI AREA
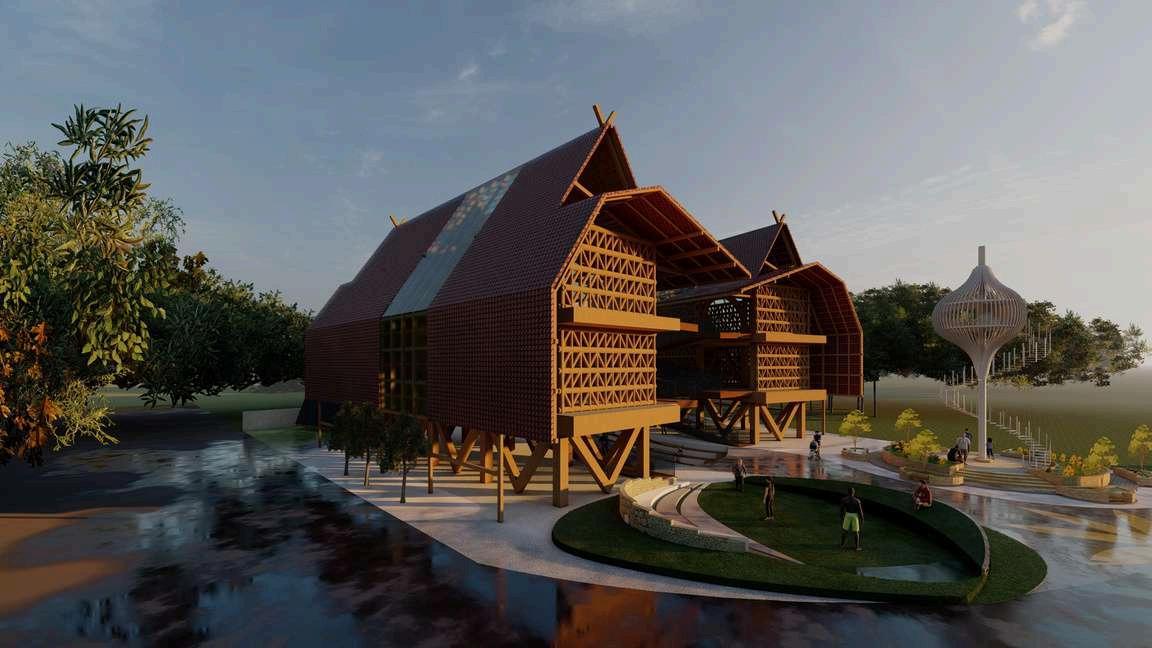
ARCHITECTURE COMPETITION
Bumi Temaram
“Let's return to the local intelligence that has been neglected, instead of always following modern technological developments which is not always suitable in Indonesia”
Cianjur has three pillars of life that are still preserved, those are Ngaos (spiritual), Mamaos (art), Maenpo (exercise) The three philosophy is implemented in designing Bumi Temaram
On November 21, 2022, Cianjur area in West Java, Indonesia, experienced devastating landslides caused by a magnitude 56 earthquake, with the epicenter traced to a hidden active fault approximately 11 kilometers beneath the surface, known as the Cugenang Fault This earthquake occurred and its history reminds us that actually this phenomenon is just a repetitive natural cycle
Local architecture is a strategy for mitigation, it came from local intelligence that has been carried out by Indonesian ancestors through trial-and-error experiments Nature cycle can be fatal when lives are taken, just like the phenomenon that happened in Cianjur How do we minimize the risk through mitigation efforts?
Sketchup I Lumion I IllustratorBACKGROUND
The earthquake that occurred in Cianjur not long ago, if traced in its history, is a repeating natural cycle earthquake, because this location is passed by several active cesars This natural cycle continues to take lives How do we minimalize the risk from mitigation methods in building?
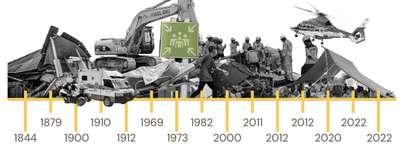
MASS TRANSFORM PROBLEM SOLVING
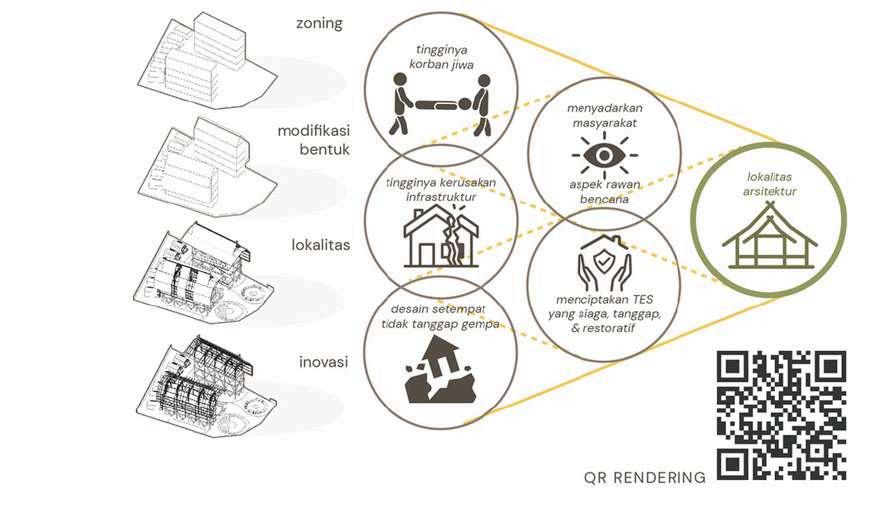
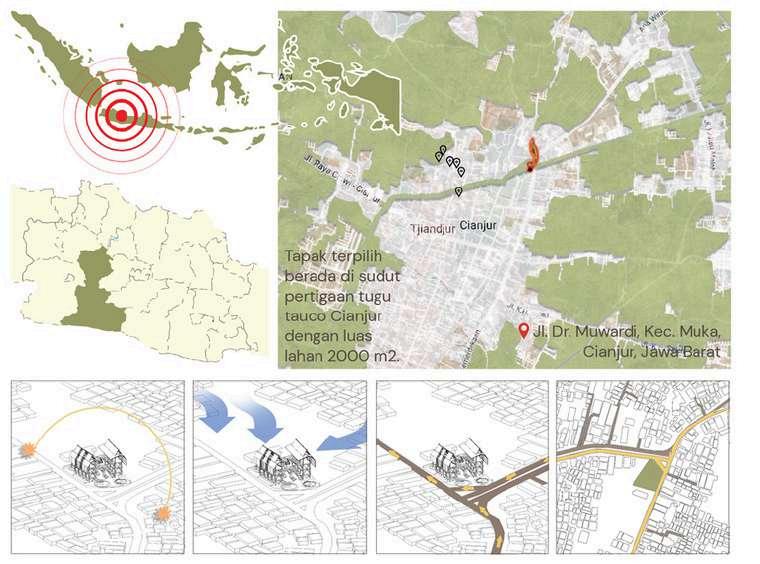

PHASE PROBLEM
SITE ANALYSIS

Pre disaster : alerting damaged building, not flexible enough to withstand the horizo load of the earthquake damage building stilts structure
disaster : responsing Heavy construction materials that are dangerous if dropped
post disaster : restorating
reduce the risk of casualties due to material falls light materials are applied on the body of the building woven bamboo walls body
locals are not using traditional architecture anymore regaining public awareness emphasizing traditonal facade julang ngapak roof head
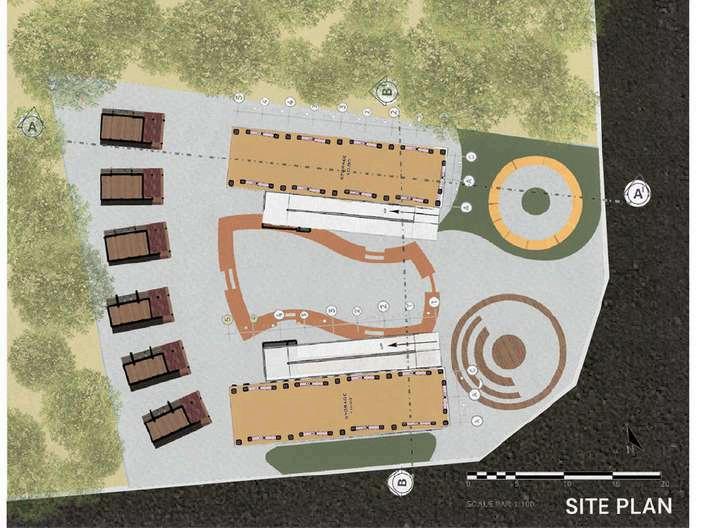
FLOORPLAN
ADAPTING UMPAK FOUNDATION
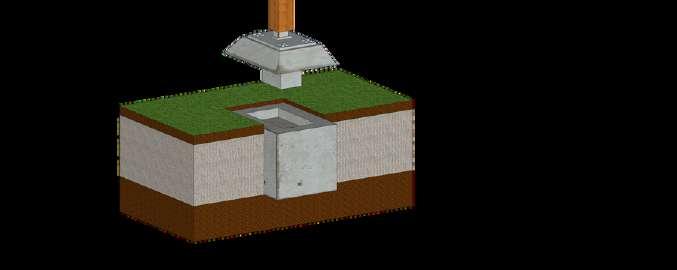
The main point of this building structure lies in the foundation of the building which has been proven to be earthquake responsive The building will not crack, but only shake
EXPLODED VIEW
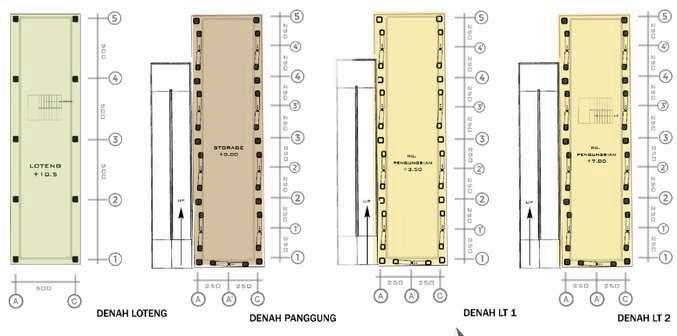

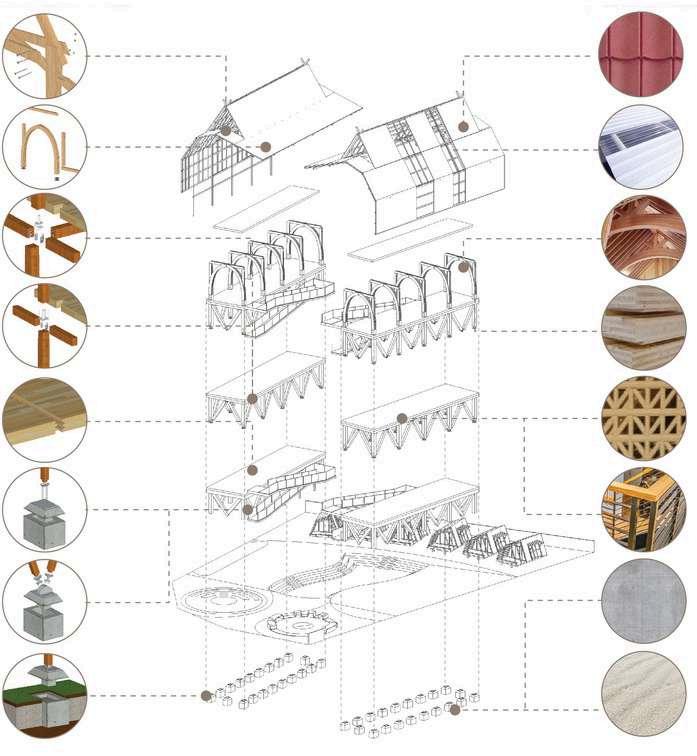

Pre disaster : alerting
Storing post-disaster needs (shelter module, etc)
disaster : responsing restraining earthquake vibrations
post disaster : restorating
unused furniture storage from phase 1
economic function (UMKM)
food supply, kitchen tools, etc
economic function
culture & spiritual
evacuaion area, temporary school, rehabilitation center
communal space
POST DISASTER MODULE
openspace for the community performance venues : jatayu dance, pencak silat
gathering point, temporary healing shelter gathering area
back to pre-disaster phase, memorial function performance venues

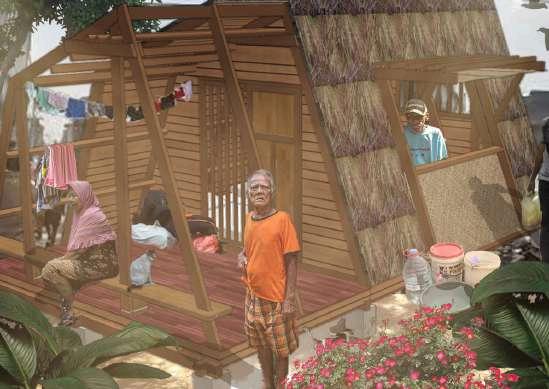
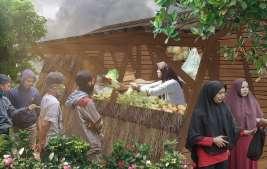
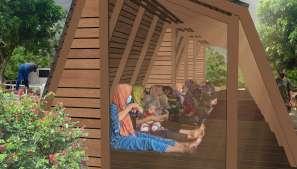



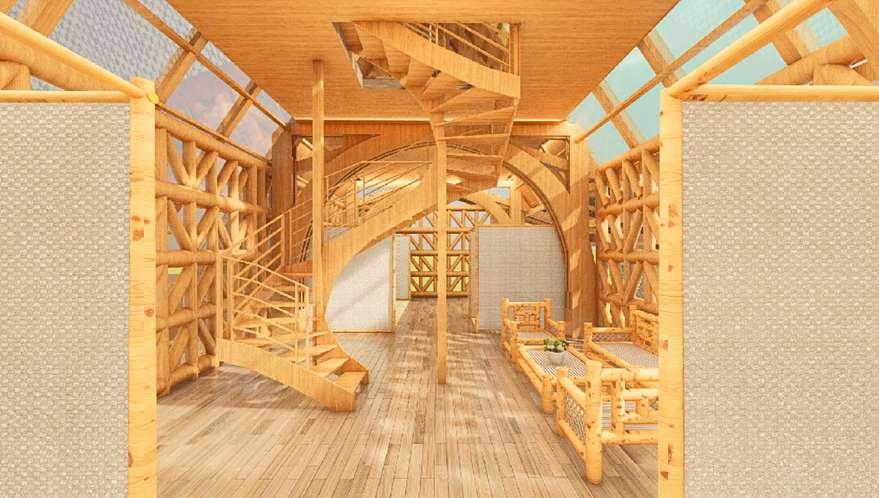
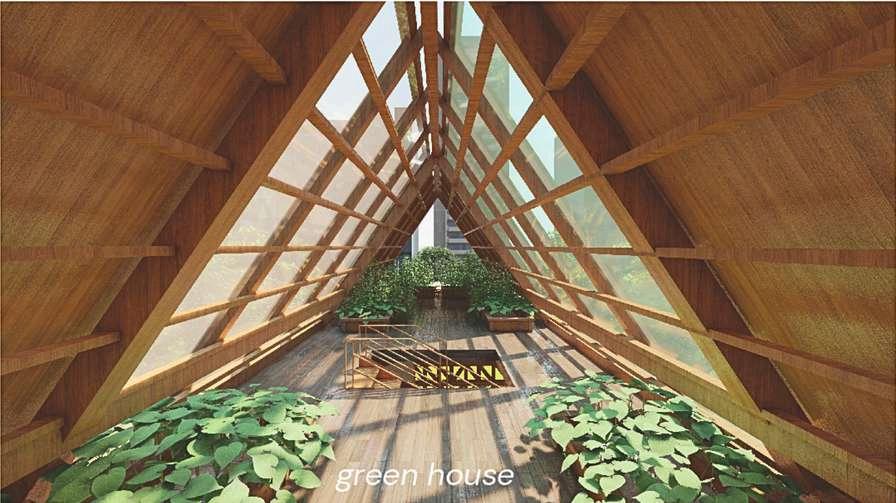
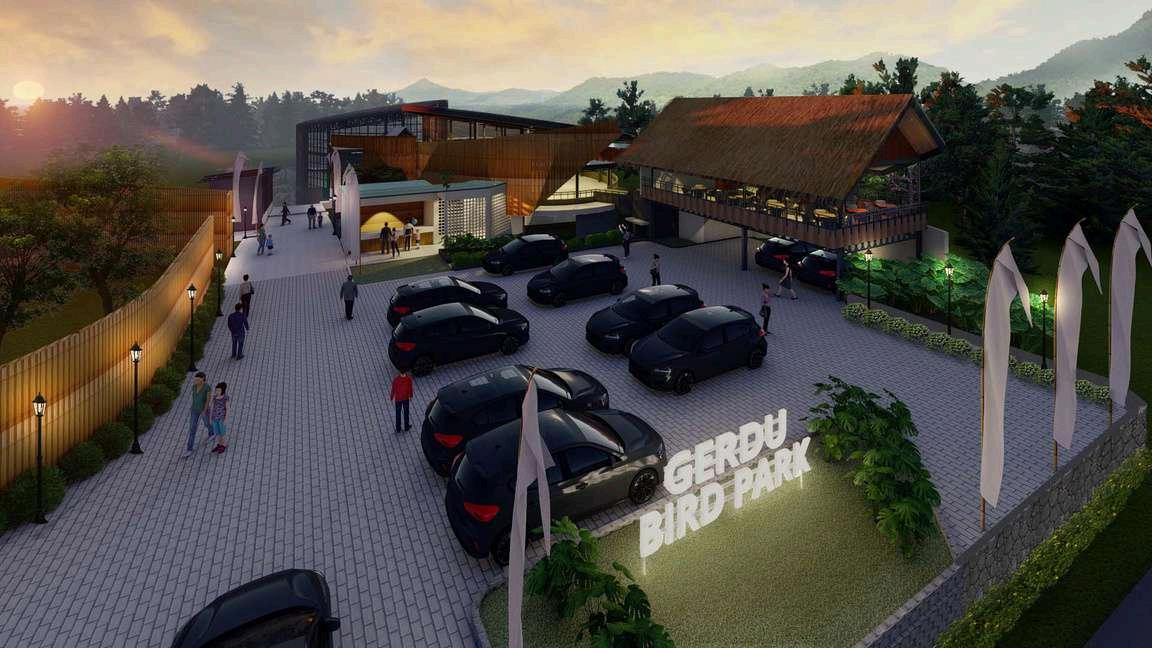
Gerdu Park
Gerdu Park is an internship project based in Karanganyar This project is in collaboration with Wu Concept Architect The owner has a hobby of nurturing wild animals (such as birds, lion, and tiger) and wants to provide a special cage for them. This idea led to the design of Gerdu Park as an educational tourism It is provided with bird clutch, pony area, skywalk, playgorund, restaurant, and souvenir area



 PONY AREA
PONY AREA
LION CAGE
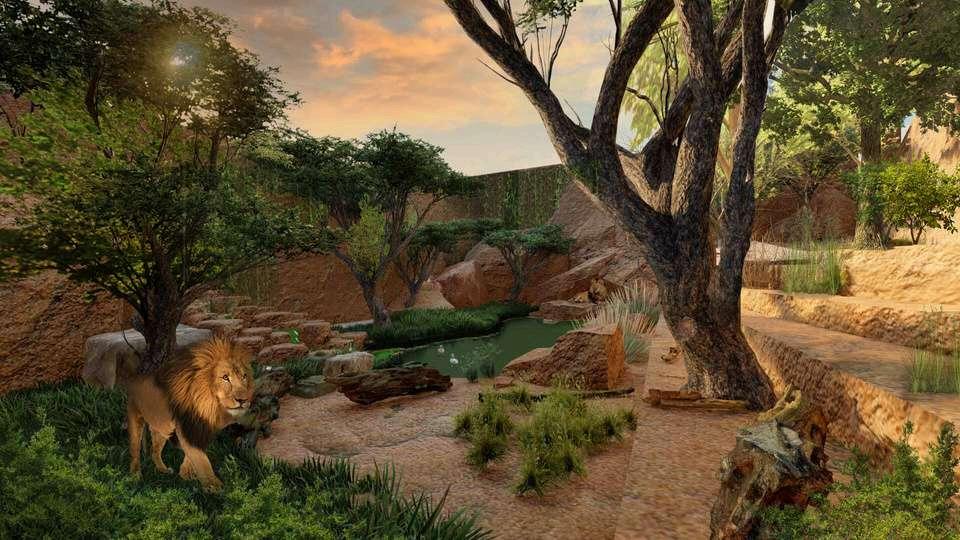
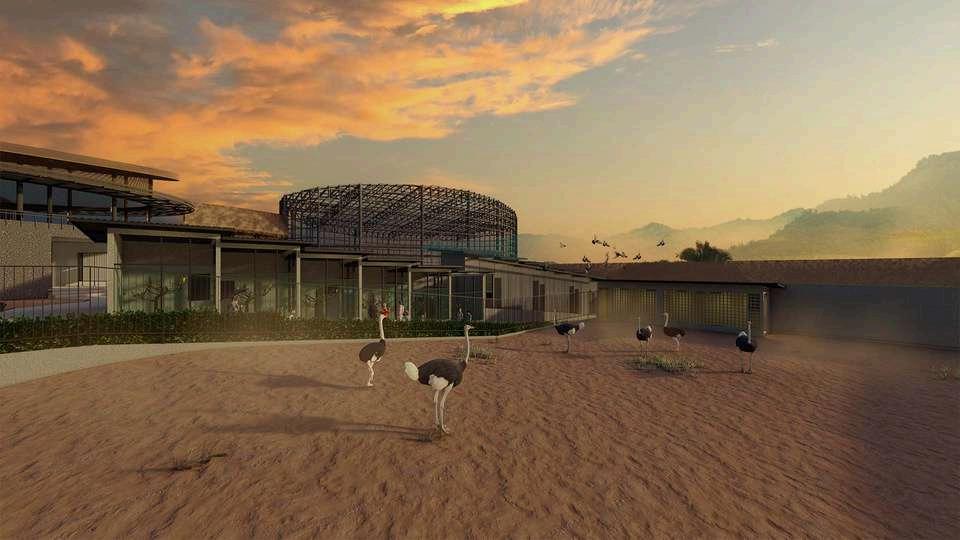
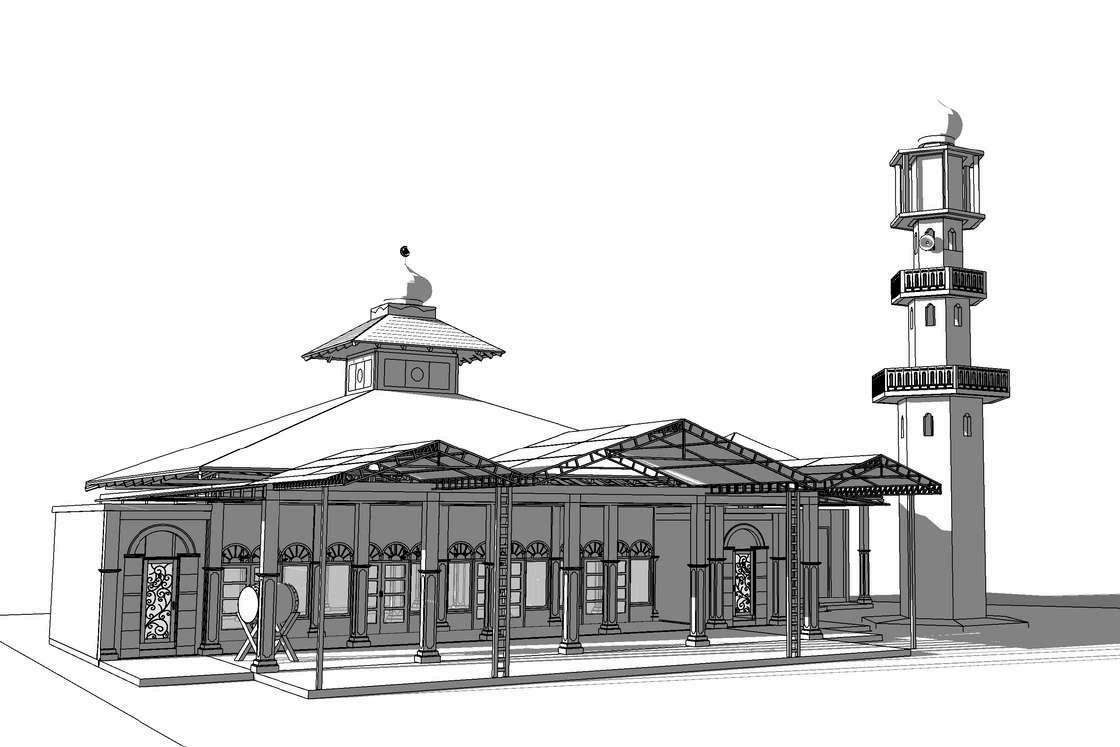
ARCHITECTURE
Masjid Baitunnur
Masjid Baitunnur is located in Magelang The takmir assigned me to draw detail engineering design (DED) for submitting Building Permits
SITEPLAN

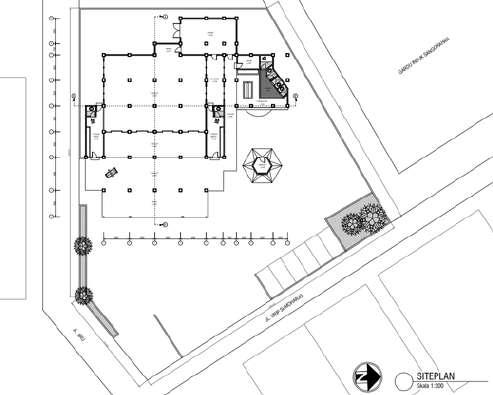
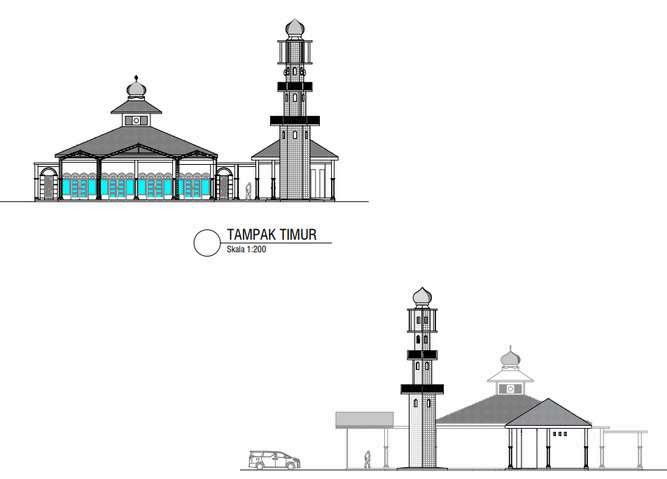

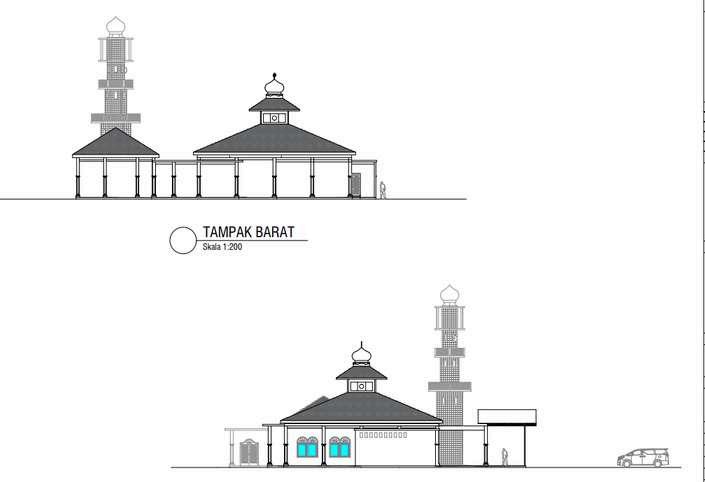

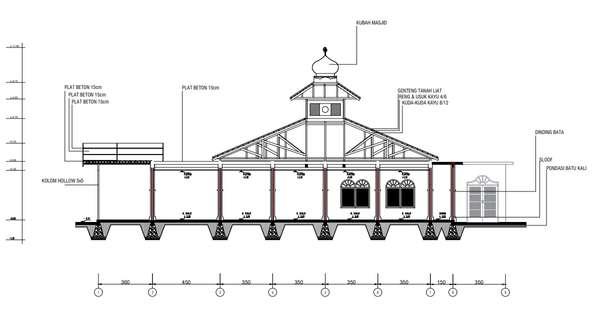
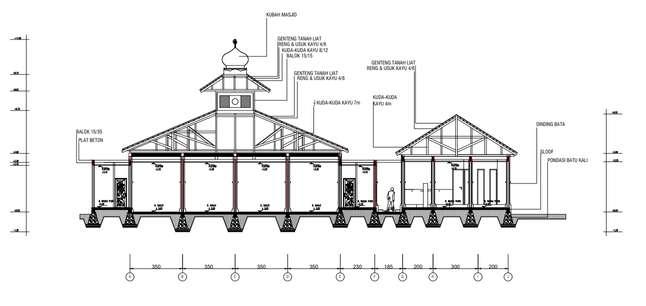
MOSQUE TOWER DETAILS
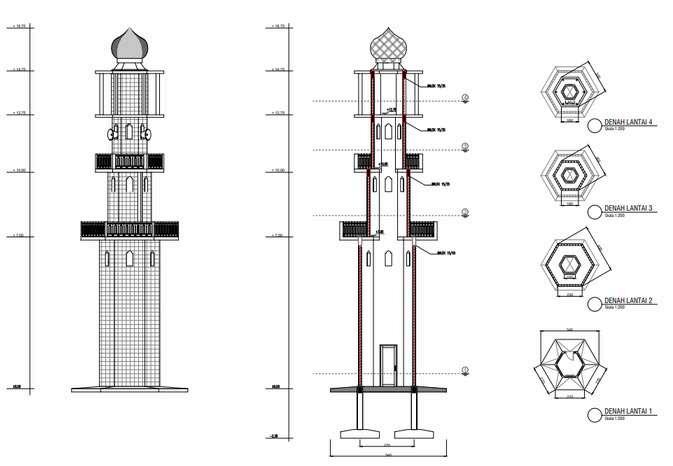 BB’ SECTION
BB’ SECTION
caesariapuspa puspacaesaria
