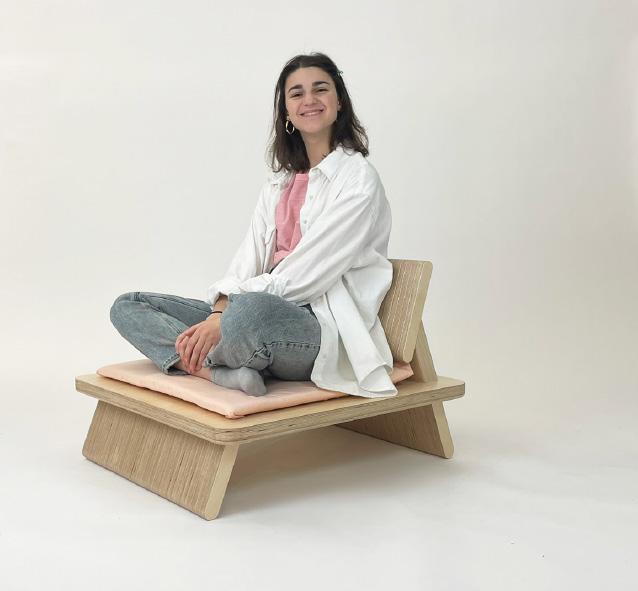The Meeting Place
Carlos Place

The Meeting Place
Carlos Place
Hello Hello, I’m Caeli Clennan and I’m excited to share my portfolio with you. I recently graduated from Kansas State University with a Master’s in Interior Architecture. I grew up in Hutchinson, Kansas which is a relatively small rural town. I love anything that has to do with creativity and working with my hands. I’ve always been into crafting and designing things from clothing, art, jewelery, to weird fabric monstrosities, etc. I kind of stumbled upon interior architecture right before college and fell into this crazy and vibrant world that I’m now happily a part of. Being a design student presented a new challenge everyday and I love how there can be so many different solutions, and having the opportunity to explore those is really unique to this field. I hope you enjoy a little scroll through these pages and if you would like to chat about anything in particular I’d love the opportunity.
School Email: caeles@ksu.edu
Personal Email: caeles123@gmail.com
Phone: 620-322-0492
LinkedIn: https://www.linkedin.com/in/caeli-clennan-7210b2255/
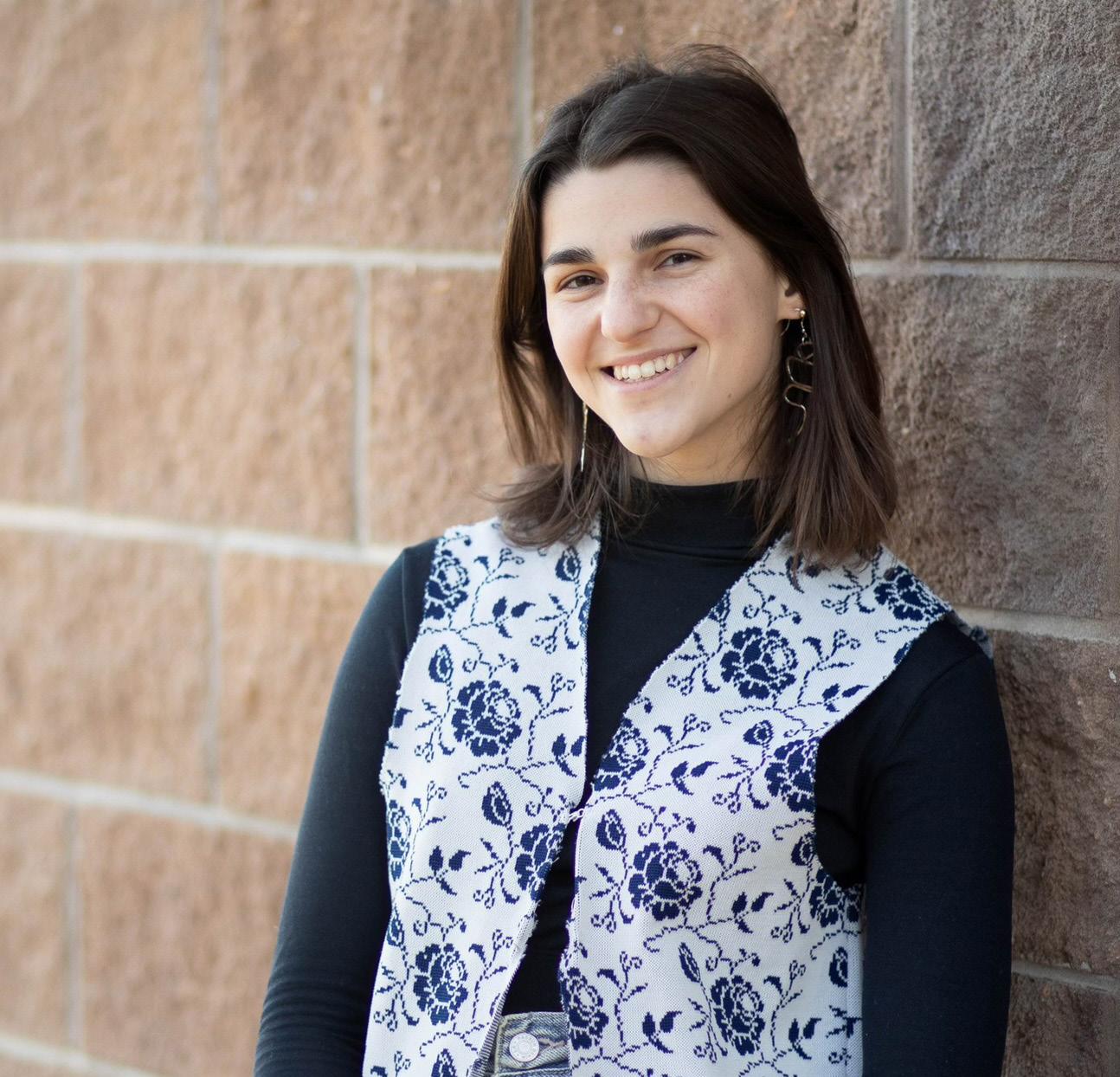
Kansas State University
Master’s of Interior Architecture
Summary | This was my thesis project that was completed over the course of a year. The goal was to design a space where refugees and locals would be able to come and form relationships through food. Through my research I found that food and gardening can have strong ties to memories and can be used as tools to help with the resettlement process. The main components of the design are the communal kitchen, dining, and garden areas. The building shell used is a historical landmark found in the Oak Cliff Neighborhood.

The concept was Translating Food to Architecture | Food as a Common Language: How the preparation of food can both be physically translated into architecture and metaphorically build bridges and new relationships for refugees during the resettlement process. For this I decided to make a food that I have memories tied to and document the process. From the steps I pulled out words that could be used as architectural vocabulary such as fold, en-wrap, and embrace. I then took the process and translated it into one line that changed based on the process of the food. This line became my parti for the project, helping to distinguish where different elements would come into play.
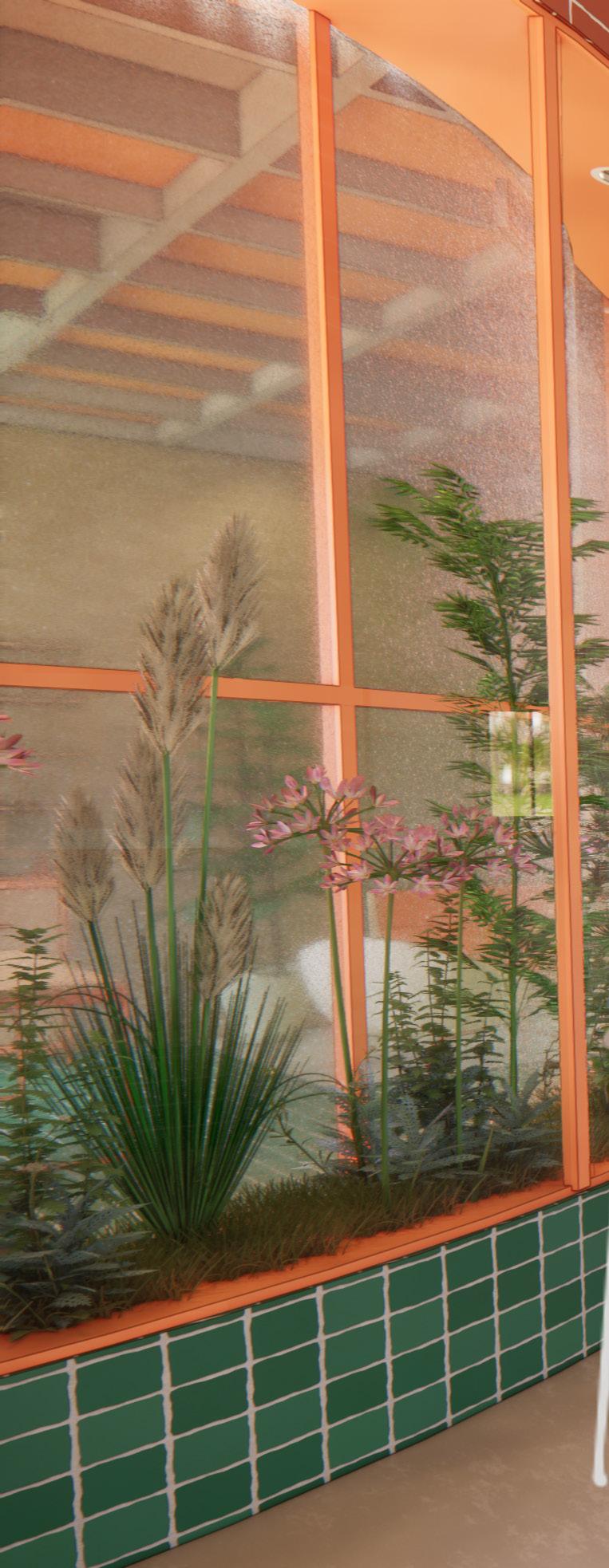
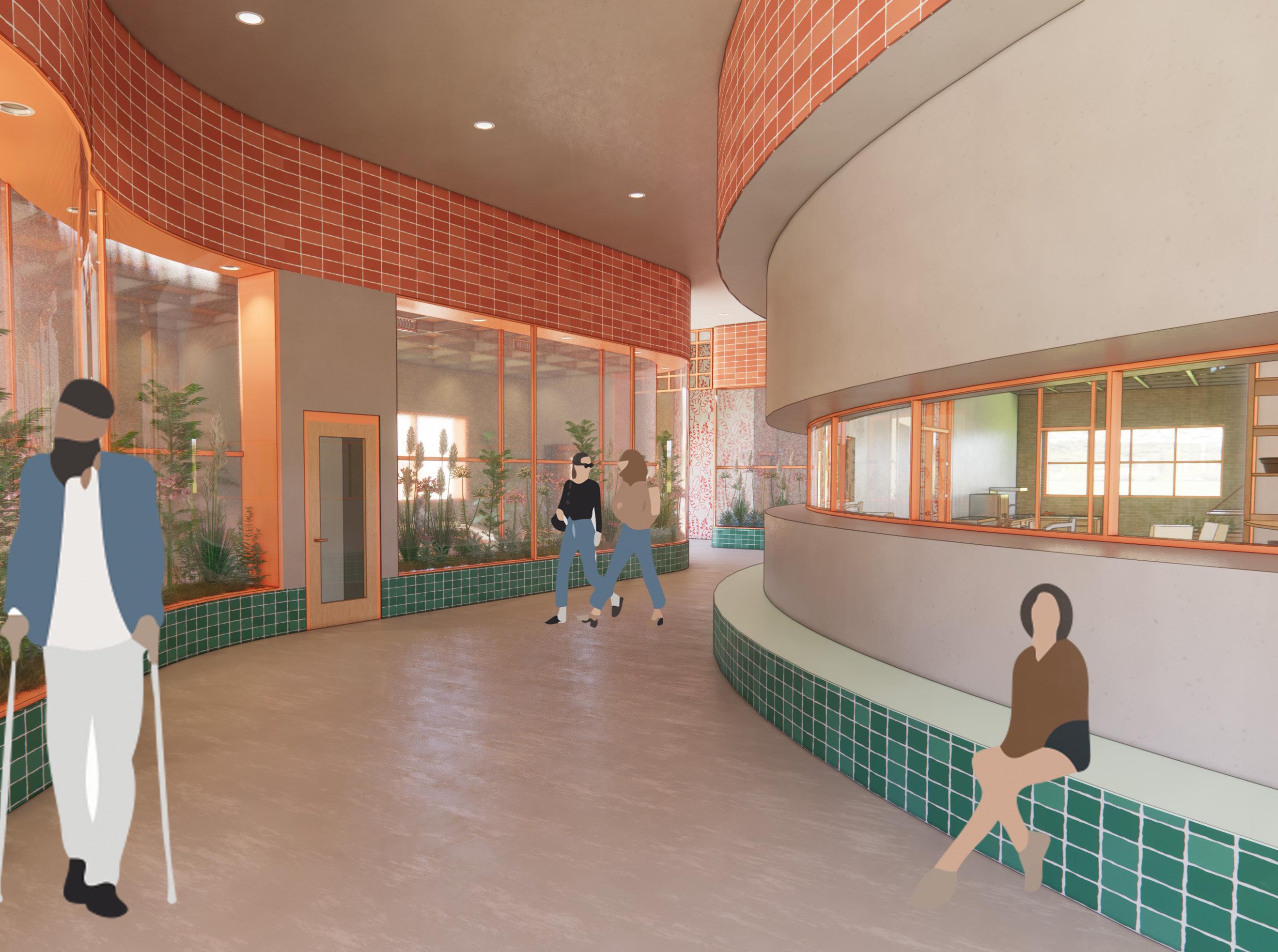


These two images show project that houses the lounge, and children’s lot of compression before upon entry, it opens up ceilings and flooding of in this area is also less structured to meander where they set up to be a teaching forming around one in the the teacher. The formation that language of embracing.


show the main space of this the kitchen, dining, casual room. Users experience a before entering this space, so up and releases. The high light aid in this. Circulation structured and allows users would like. The kitchen is teaching kitchen with six islands the middle so users can see formation of that island pulls in embracing.


This image shows the community dining area that is directly adjacent to the kitchen. There are a couple of different seating options but the main portion of seating encourages eating as a group. This allows for the option to have family style meals that encourage interaction and conversation. The back of the space has counter space to house food as well as a sink, dishwasher and storage. A clerestory has been added here to flood the space with natural light from above and the use of acoustic lighting is also seen. The indents in the ceiling also house acoustic felt to help with noise in the space.
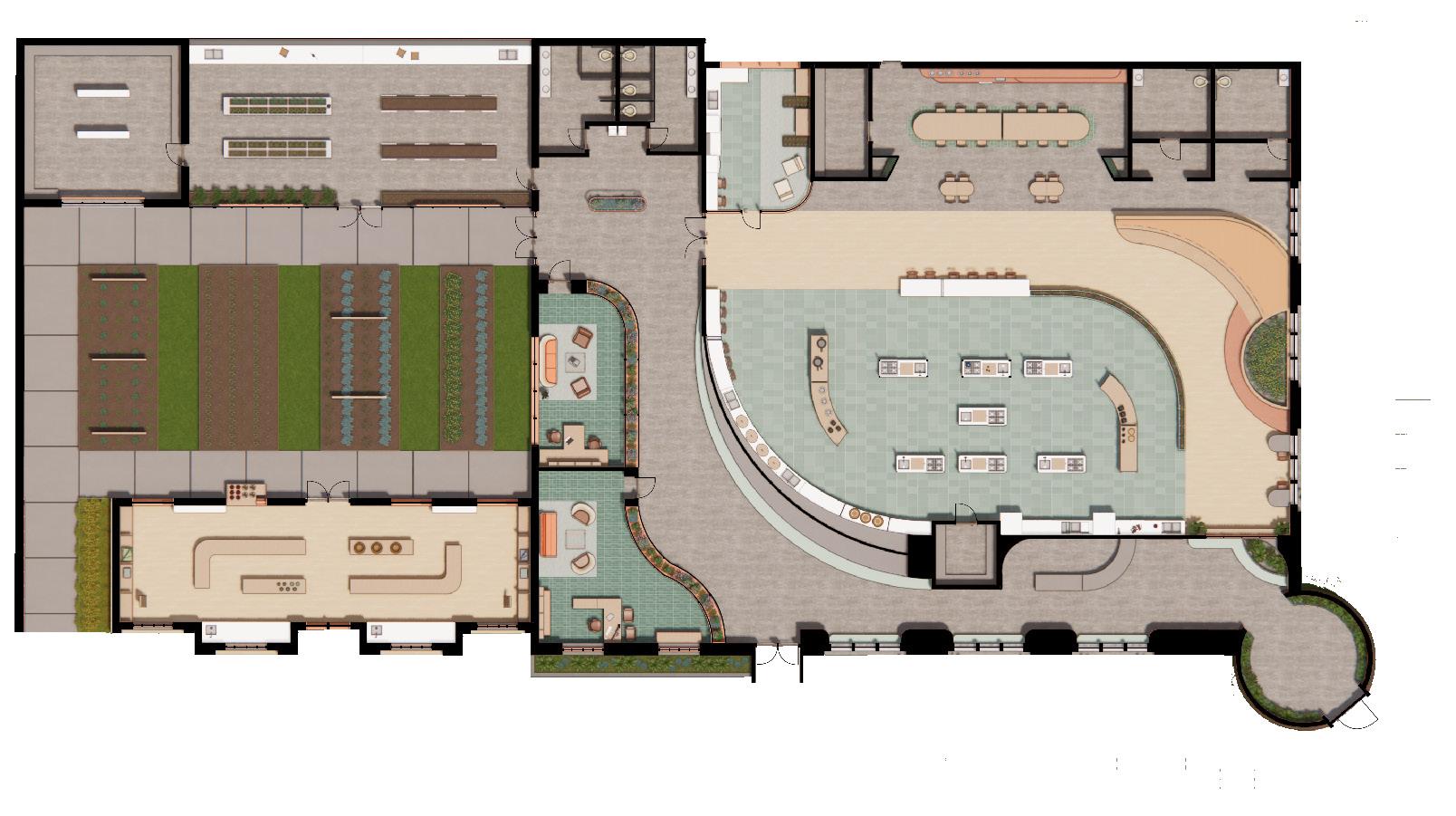



These images show the of the space. There are center for produce that environment. A greenhouse be able to grow items that market was built into one to allow for a farmer’s space. Stalls that can on usage were designed. market that is more focused made and sold by the refugees another source of revenue.

various raised beds in the can be grown in the Texas greenhouse was added in order to that are not native to Texas. A one of the existing buildings market to be held in the fold up and down based designed. There is also an interior focused on artisanal crafts refugees and community as revenue.


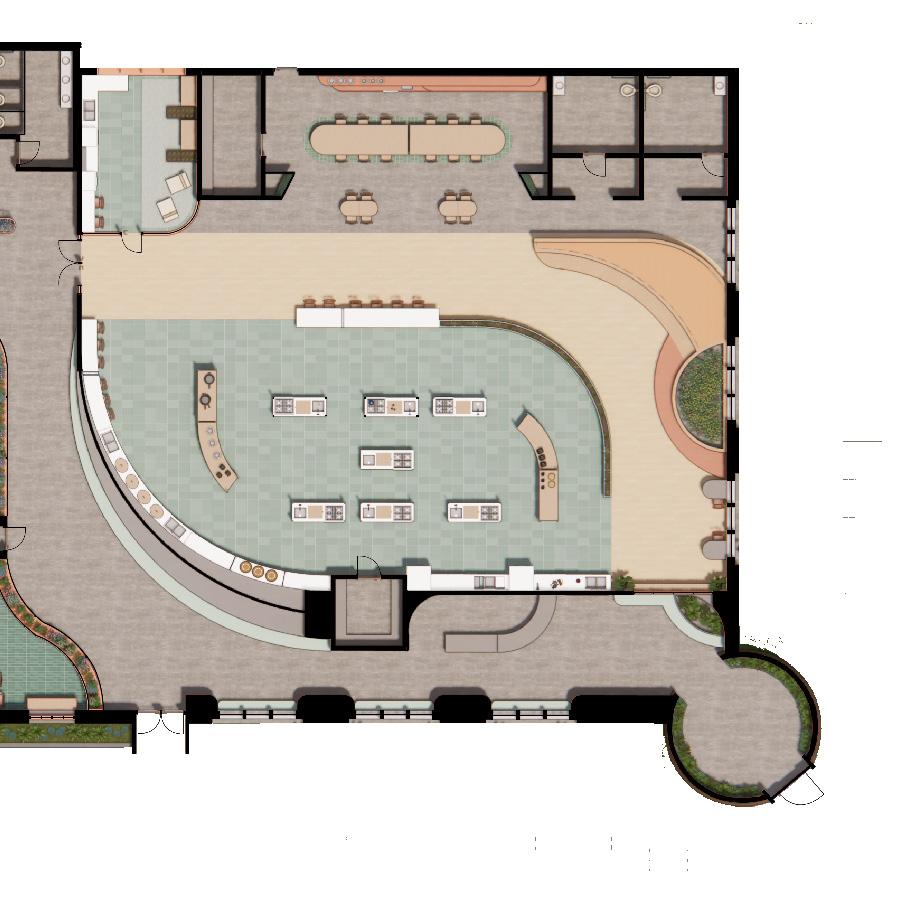


Summary | This project was a semester long interdisciplinary group project. The group I was in consisted of an architecture, landscape architecture, and two interior architecture students. This studio was sponsored by the firm Ballinger in Philadelphia and we worked with them to receive feedback throughout the semester. The goal of this studio was to find a building in Philly to adaptively reuse into a mixed use and mixed income residential building. My group decided to create a community center that focuses on art and building community through art.

Through researching the area and context study, it was found that the surrounding neighborhood lacked preschool facilities. With this in mind it was decided to add a pre-school that had a heavy focus on teaching through art. The space is designed to be flexible and transformable by being able to move furniture around to open the space. Areas for both group work and individual work are provided as well as space for napping under the arch. There is a large area in the middle that can house play when the individual tables are stacked up. The Pre-K has its own private courtyard for play as well as its own entrance to the public playground.

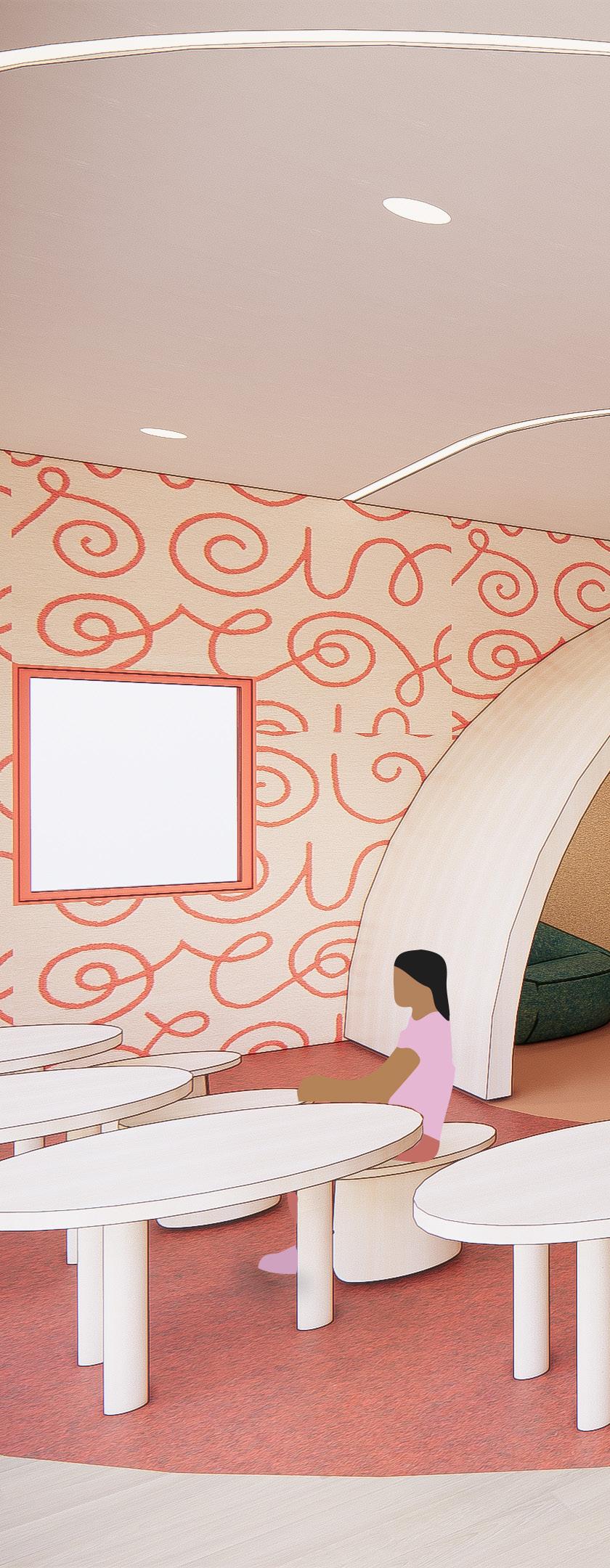


The entirety of the first This space houses the pre-k, kitchen/market, resident space. The image on the space with the lounge lounge and market are and work, study, meet space is represented in neighborhood has a large and it was important to this the event space is dance classes, poetry dinners.

floor is open to the public. pre-k, a lounge, a communal resident lobby, and a flexible event the left shows the reception adjacent on the right. The places for locals to come up, etc. The flexible event the image to the right. The large Puerto Rican population celebrate this. To help with designed to hold cultural readings, and communal
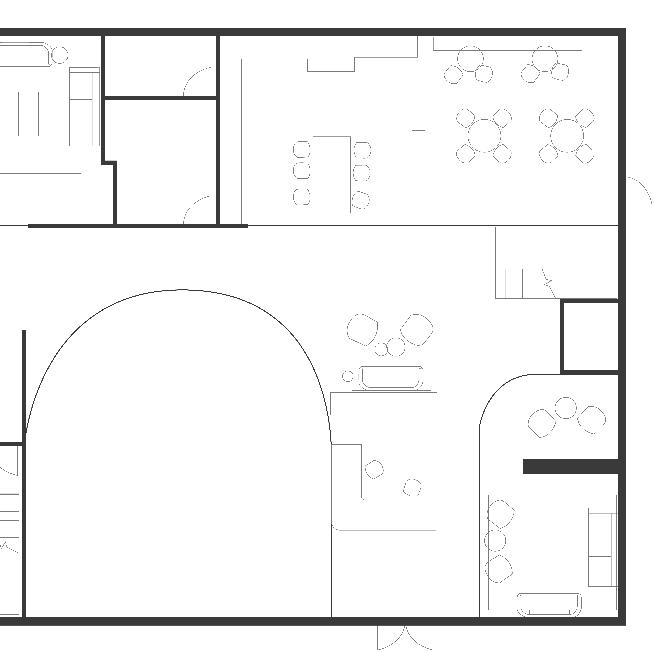

The second floor houses the art gallery as well as a painting studio and a ceramic studio. The two studios are set up to accommodate classes as well as individual work. The art gallery spreads out along the second floor and has dedicated areas for the art to reside and be changed out.





There are three residential a communal lounge space. has a slightly different a media lounge, or a work done to encourage cross-floor community building. On different residential unit floors have a combination two bedroom units. The two different configuration add-on to the building.

residential floors and each one has space. Each floor’s lounge function such as a library work focused lounge. This is cross-floor relationships and On the right are the four unit configurations. All three combination of studio, one bed, and The two bedroom units have configuration options because of an

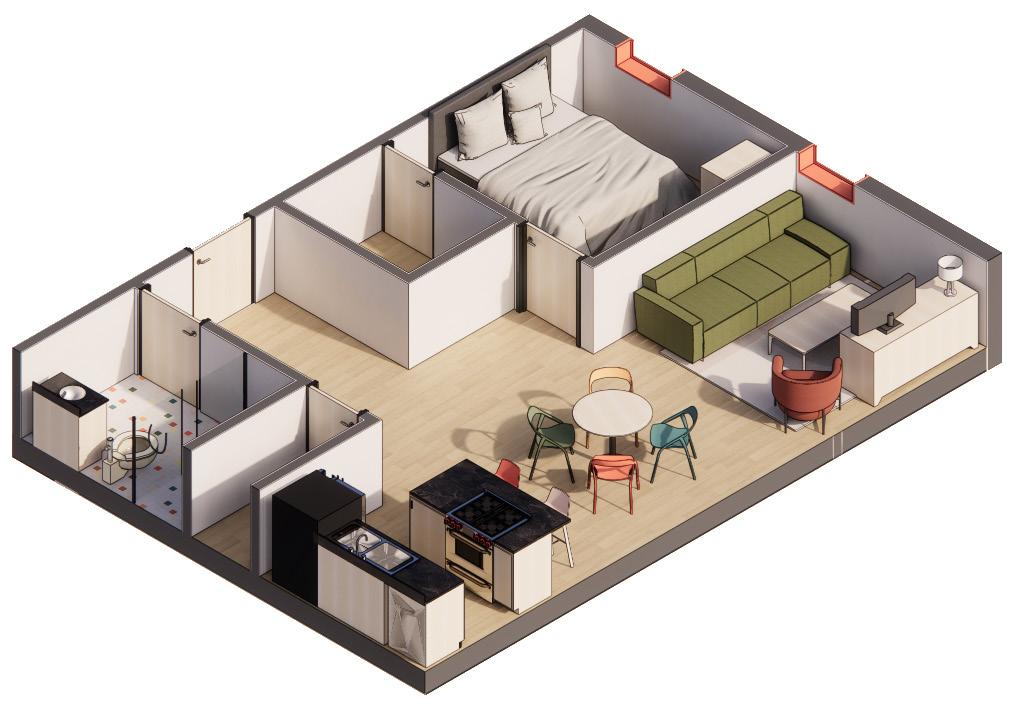



What | Stationary Store w/ Book Binding Workshop
Where | Denver, Colorado
Summary | Half retail, half work space, the concept of this space is bind. This, with the idea of bringing parts together to make a whole, through interlocking and intersecting elements tie the two functions of the space together.

The space is delineated by two axes, one representing retail (orange) and one more devoted to the book binding aspect (blue). On the retail side of the blue axis is merchandise directed at the book binding workshop. This is where students would buy the supplies needed to create a journal. Details in the space such as the flooring interlock as they change material and shelving is bound to the wall.


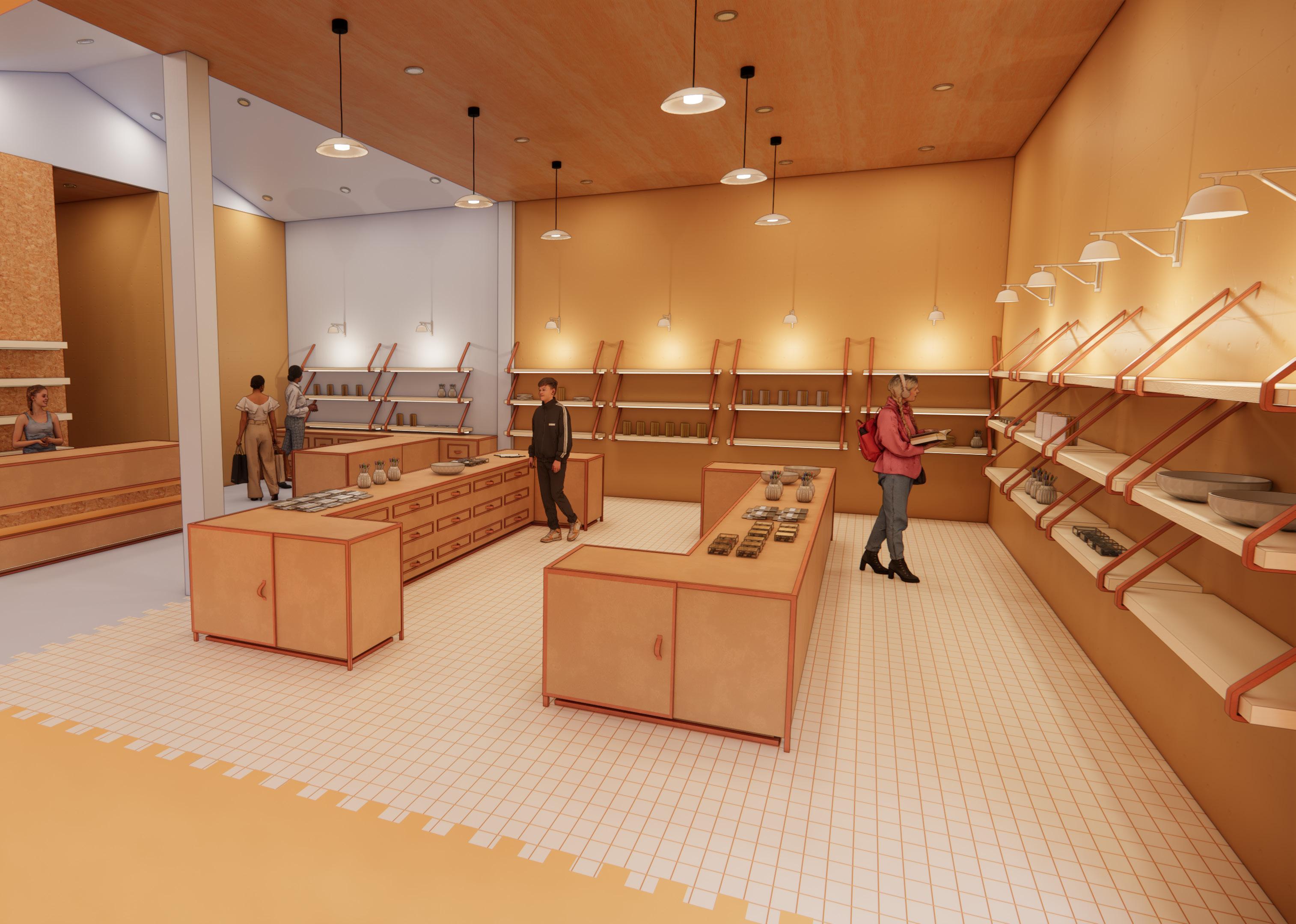

The writer’s lounge is to come and have a place designed to be enclosed and separation from high The workshop is made to as well as individual work. work individually, partitions create secluded workspaces. reserved workspace with their own time.

a place for local authors place to write. This space is enclosed to promote productivity high traffic areas. to allow for both group work work. For those who prefer to partitions line the back wall to workspaces. This gives people a with the ability to create on


What | Playground Manufacturer’s Branch Office
Where | St. Louis, Missouri
Summary | This is a workplace design project for the Kompan Playground Manufacturing Company. This project included looking into neurodiversity in the workplace and creating different options and environments for people to work in. This allows for more flexibility and inclusivity for all kinds of workers.

Upon entering, the first half of the space is quite open and houses a large showroom to display new equipment to clients. The central stair is directly adjacent to this space and connects all three floors. Playful elements and colors have been implemented throughout the space to give a fun playground feeling in the workplace.

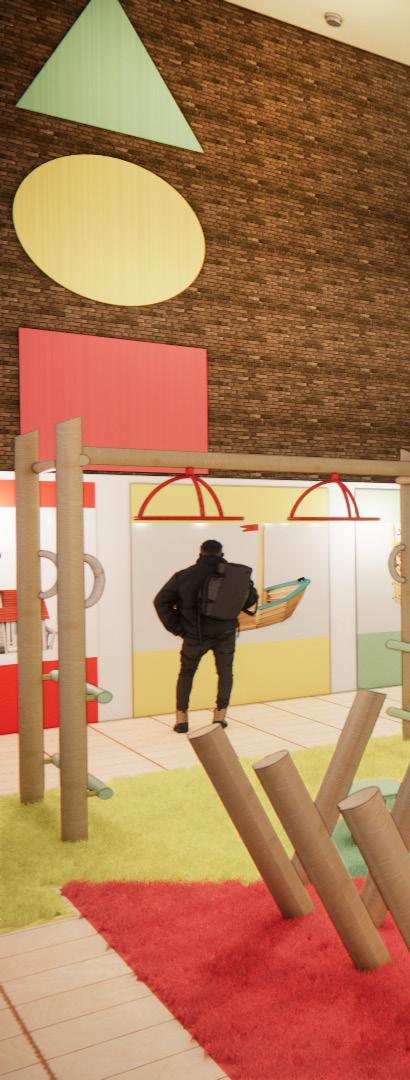


On both the 2nd and 3rd hypoactive work spaces will allow for different work the needs of the employees. for people who need less side utilizes softer colors workstations with higher The side that houses the for people who feel they need work. This side uses brighter addition to more untraditional floors provide opportunities as private nooks for even

3rd floors, hyperactive and were incorporated. This work environments based on employees. The hyperactive side is stimulation to work. This and has more traditional levels of enclosure. hypoactive work space is need more stimulation to brighter and bolder colors in untraditional work stations. Both opportunities for group work as well more focused work.


What | A furniture Collection
Summary | The OOPS Series is a furniture collection made up of an accent chair and a side table made for a living room/ bedroom setting. Throughout the course of fabrication many mistakes are always made and learned from, some more visible than others. OOPS takes this and embraces those mistakes, making them into something to be celebrated, rather than covered up.

~An accent chair is typically housed in a living room or bedroom setting and there is usually one to two of them
~The purpose it serves is to be an occasional chair for either sitting in from time to time, or in a more lounge sense, a statement piece that can be sat in for long periods of time
~The typical cost of an accent chair can range from $150-$800
~The people who use these chairs can vary based on setting and type of accent chair
~If it exists in a bedroom setting it will most likely be used by the owner of that room ~If it finds itself in a living room setting, anyone who passes through may be inclined to have a seat
~Accent chairs are not typically bought in large quantities as they are meant to accent the space and be a point of interest within a room
~Some of the more lounge style accent chairs will have armrests, while others are simpler or smaller
~Many accent chairs are made from various types of hardwoods and plywoods
~Metal like steel and aluminum are also commonly found in the make up of accent chairs
~These two materials are often found in tandem with each other along with some form of upholstery
Environmental Consequences
~The manufacturing processes that go into processing wood for commercial use can often have hazardous outcomes in terms of the environment as some of the machinery can pollute the air and waste water
~The way metals are produced can also be harmful to the environment
Strengths/Weaknesses/Opportunities
~These chairs have the ability to bring character and life to a space as well as allow points of respite for users
~Accent chairs don’t typically vary in height too drastically which isn’t necessarily a weakness but definitely an opportunity for exploration
~by Mario Milana for Les Ateliers Courbet
~Low to the ground
~Slight back support with option to sit a little higher on a smaller cushion
~by Guilherme Torres
~Larger cushions on both seat and back
~Simple components and low to the ground
~incorporates a slant for more of a lounge setting
Create an accent chair that allows for multiple positions for a variety of different users
Allow the seat to be wide and deep to accommodate multiple positions. Angle the back in a way that can be used as support but be out of the way if a user prefers not to use it
Allow for an experience that is similar to the freedom of sitting on the floor and link back to that child-like essence
Design the chair very low to the ground and incorporate angles that add a sense of movement to the piece
Simplicity in form and materiality
Plywood was the main material chosen to make this chair with the small addition of upholstery. The pieces were kept sleek and straightforward as well as modest in quantity
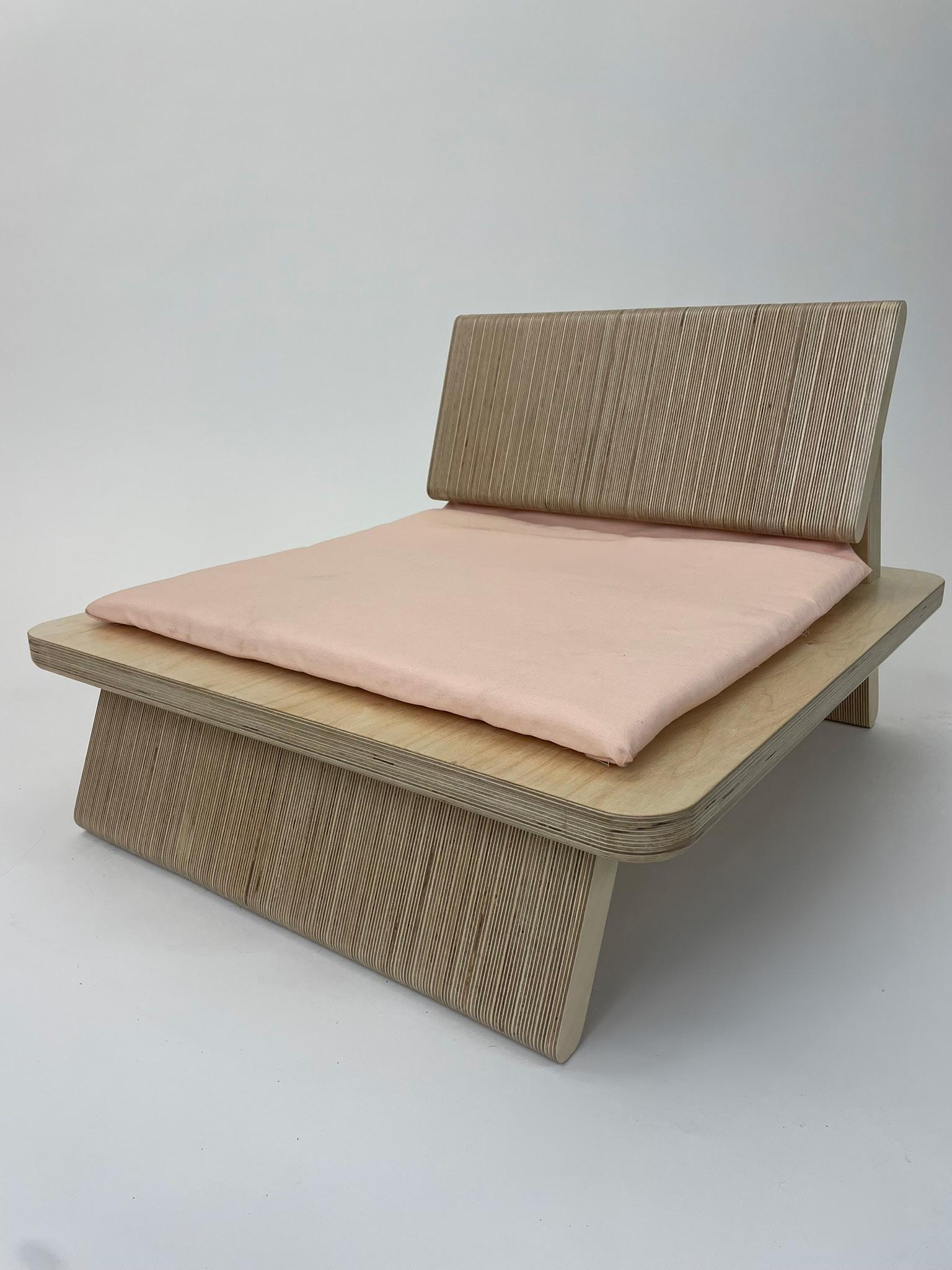
The goal of the OOPS plywood chair is to take the idea of sitting on the floor and elevate it slightly. This chair aims to be a lounge style chair that allows for a wide variety of positions. Inspiration was taken from Japanese style seating, specifically looking into mats and seating that is very low to the ground. This style of seating feels more casual and natural to the human body and allows for the users’ interpretation of what position their body should assume. The wide legs allow for ease of sliding and moving the chair around a living room or bedroom setting. This chair was designed in collection with a side table that is entirely made from poplar. The chair was made entirely out of plywood, with the exception of the cushion.
Gluing certain edge pieces together brought in a vertical pattern that can also be seen in the side table. In both the fabrication of the chair and the side table mistakes were made as I am not quite a professional ;). Knowing this, the decision was made to embrace and celebrate these mistakes. This is where the idea of OOPS is born and embedded in both projects.




~To produce this chair I began by using the CNC machine to cut out the plywood pieces that needed to be glued together to create the vertical pattern. These pieces would come together to become the legs and back components. In order to ensure that the pieces were relatively aligned during the glue up dowels were placed in the holes in each piece.

~Once the legs were well underway, it was time to do some work on the seat. In order to make the legs appear to pass through the seat seamlessly, a hole was needed that allowed the joints to slot in. This slot had to be cut at an angle to allow for the legs to angle outward. The seat was cut into four pieces and glued back together once the angles were cut.


~To start the process of assembly the back legs and back needed to have dominoes inserted to then be glued together. The domino holes had to be relatively precise so the two pieces didn’t end up offset from each other. This took some trial and error on my part, but it ended up working out.

~Once all of the wood pieces were sanded down and smooth the glue up and finishing process could begin. Gluing this up was a little precarious due to the angles, however, with a lot of clamping it was accomplished. The upholstery was relatively simple and once finished, just needed to be stapled into the back.


