PORTFOLIO


University of Cincinnati College of Design, Architecture, Art and Planning



University of Cincinnati College of Design, Architecture, Art and Planning

I am currently a 1st -year Graduate Architecture student at the University of Cincinnati. I have always had a fascination for the world of architecture and have grown to appreciate it even more through my education. What sets me apart from other students is that throughout my entire college education and even high school, I took upon the challenge of multiple jobs at all times to be able to afford my education. The harsh schedule and financial responsibility required a very delicate balance, but my commitment to receiving my education kept me going. Not only did this experience help me to continue my education and afford living expenses, but it also cultivated a strong work ethic and stronger resilience that will undoubtedly shape my future endeavors.
Phone: (734)-693-2028
E-mail: Caden44b@gmail.com
Location: Cincinnati, Ohio, 45224
Education
Fall 2024 - Present
Fall 2020 - May 2024
Experience
January 2023 - August 2024
Fall 2022 to Spring 2023
Spring 2022
Honors
University of Cincinnati | College of Design, Architecture, Art and Planning, Master of Architecture
Bowling Green State University | College of Technology, Bachelors Degree for Architecture and Applied Engineering
Deans List: Spring 2021, Fall 2021, Spring 2022, Fall 2022, Fall 2023 GPA:3.5/4.0
Colliers Engineering and Design - Architectural Intern Toledo, Ohio
Tasks:
• Work collaboratively with other disciplines to create project specific working details.
• Expertly utilized Revit to create detailed architectural models, develop complex building systems, and produce high-quality construction documentation.
• Assisted in developing multiple Projects through schematic design, design development, construction documentation, and construction administration.
• Provided efficient and detailed field measurements and notes for documentation.
• Created accurate 3d rendering for marketing and clients
• Used building codes to ensure all plans adhere to ADA compliance.
Scott Heacock Architecture - Architect’s Assistant Bowling Green, Ohio Tasks:
• Assist Architect with all Construction documentation. Collaborate and review details and plans with with electrical engineer
• Create accurate 3d renderings for clients and cover pages for document sets
• Used building codes to ensure all plans adhere to ADA compliance.
Mechanical and Electrical Building systems - ARCH 3370
• Estimated The energy consumption of my previous project and problem solved after analysis from ClimateStudio to enhance my design
• Studied simulations for daylighting as well as thermal loads and consumption of energy and presented all simulations with correct graphics
Mechanical and Electrical Building systems - ARCH 3370
• Used developed floorplans to create finished plumbing plans and mechanical plans with returns and supplies within simulations that can be physically constructed and fully operational.
• All successful simulations were presented graphically in a presentation in the class.
Bowling Green State Universeity Academic Excellence Scholarship: Fall 2020 - Present
University of Cincinnati Graduate Scholarship Award: Fall 2024 - Present
Deans List: Spring 2021, Fall 2021, Spring 2022, Fall 2022, Fall 2023
Software Skills
Spring 2022 REVIT SKETCHUP
ADOBE PHOTOSHOP
ADOBE INDESIGN
ADOBE ILLUSTRATOR LUMION
REVU
REFERENCES
Dan Ebert, Architect | Colliers Engineering & Desgin
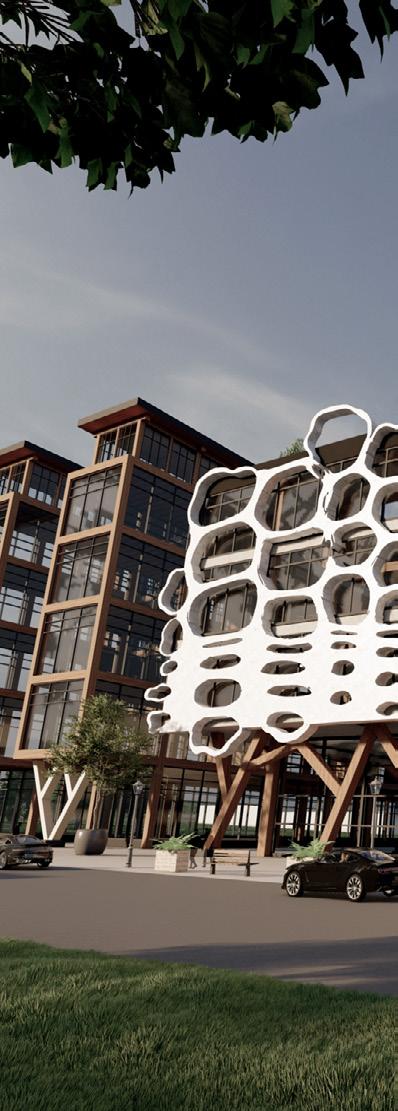





Urbanism and multidisciplinary design
Spring 2024
Independent studio project

The design draws inspiration from the Baroque era, forming into the experience of movement and exploration. The ceiling becomes a canvas for massing, programming, circulation, and relation to Baroque aesthetics. Creating an emphasis on the connection between nature and architecture, the design integrates innovative rainwater collection systems. Reimagining rainwater collection as both a functional and artistic experience; while maintaing the connections with the communities asperations for rainwater collection. Through the culmination of history, aesthetics, and sustainability, the design acts as a vibrant hub where the past meets the future, inspiring both sutainabilty and Baroque beauty.
The design draws inspiration from the Baroque era, forming into the experience of movement and exploration. The ceiling becomes a canvas for massing, programming, circulation, and relation to Baroque aesthetics. Creating an emphasis on the connection between nature and architecture, the design integrates innovative rainwater collection systems. Reimagining rainwater collection as both a functional and artistic experience; while maintaing the connections with the communities asperations for rainwater collection. Through the culmination of history, aesthetics, and sustainability, the design acts as a vibrant hub where the past meets the future, inspiring both sutainabilty and Baroque beauty.






















Overall Site Arial View
Baroque Ceiling with Linear Study
Line and Pattern Investigation
Baroque Ceiling linear Study
Overall Site Plan with Linear Implications
Overall Site Plan



Study Site Plan Implication





TYPICAL RAINWATER COLLECTION BIOSWALE
Modular Rain water Collection System for Rainwater Retention

AQUATECTURE COMPACT RAIN WATER HARVISTING PANEL


FAÇADE PANEL SYSTEM

LIVE WALL RAINWATER RETENTION AND AIR FILTER SYSTEM


URBAN MICROALGAE BIOREACTOR AIR FILTER

LIVE ROOF RAINWATER RETENTION SYSTEM Reclaimed





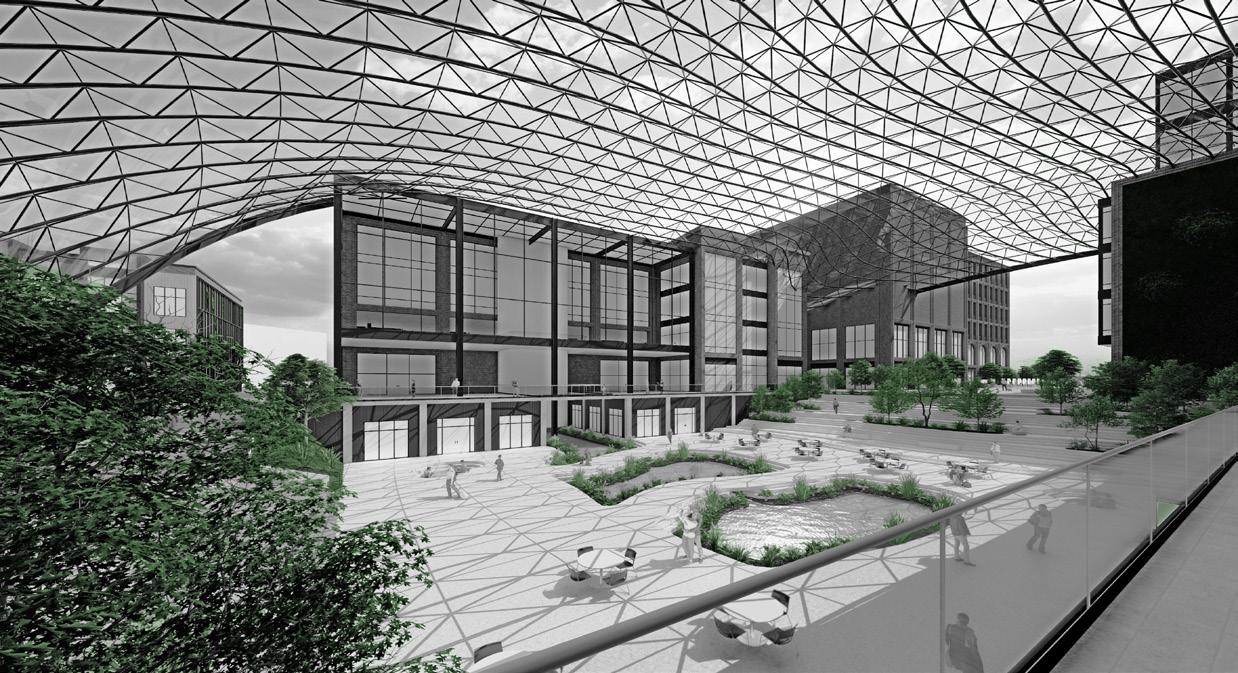

Urbanism and multidisciplinary design
Independent studio project
Multidisciplinary design leads to new ways of thinking, allowing approaches to design problems from unexpected angles that lead to unique solutions. This project was set in Zanesville Ohio, and explores the “missing middle” of urbanism. The missing middle is a range of scales for homes containing multiple units for families and incorporates walkability. After exploring the site through figure-ground studies, a design was developed that was preserved through a variety of scales such as site, plan, and facade scales. The design was developed from wood native to Zanesvile at scaler levels and compared as materiality and contrasted through a series of reconstruction. Creating spaces and environments that affect how a person can perceive scale.













Facade Section
METAL COPING
LIVE ROOF WITH GRASS
2 LAYERS OF 2.2" INSULATION
COMPOSITE METAL PANEL
HEAVY GLULAM TIMBER COLUMN OPEN WEB STEEL JOISTS
CEILING CLADDING
HEAVY GLULAM TIMBER BEAM
AULUMINUM STOREFRONT WINDOW
L-ANGLES ANCHORED INTO LIGHTWEIGHT CONCRETE PANELS
CAST ON SITE LIGHT AGGREGATE CONCRETE PANELS
STEEL DECKING
STEEL CAP PLATE
WIDE FLANGE BEAM
L-ANGLES
EXTERIOR WOOD CLADDING
SINGLE SHEAR PLATE H.S.S COLUMN NAILING STRIPS
WOOD SOFFIT
WOOD BEAM
EXTERIOR WOOD CLADDING
STEEL BASE PLATE ANCHOR BOLTS
FOUNDATION








Performance and Gallary Facility
Spring 2022
Independent studio project
This project is located in Bloomfield Michigan, east of Kingswood Lake. The space is located on the campus of Cranbrook Academy of Art and is currently unused space. The proposal for the space is the creation of a performance and gallery facility to house the Cranbrook School of Music. The major concept for the project is creating a space that continues the School tradition of framing views with form. Creating an environment that celebrates the views of Cranbrook through multiple scales. The form of the facility takes shape as the frame for many of the campus’s views and uses a series of perferations to allow light and air into spaces while preserving and framing views.

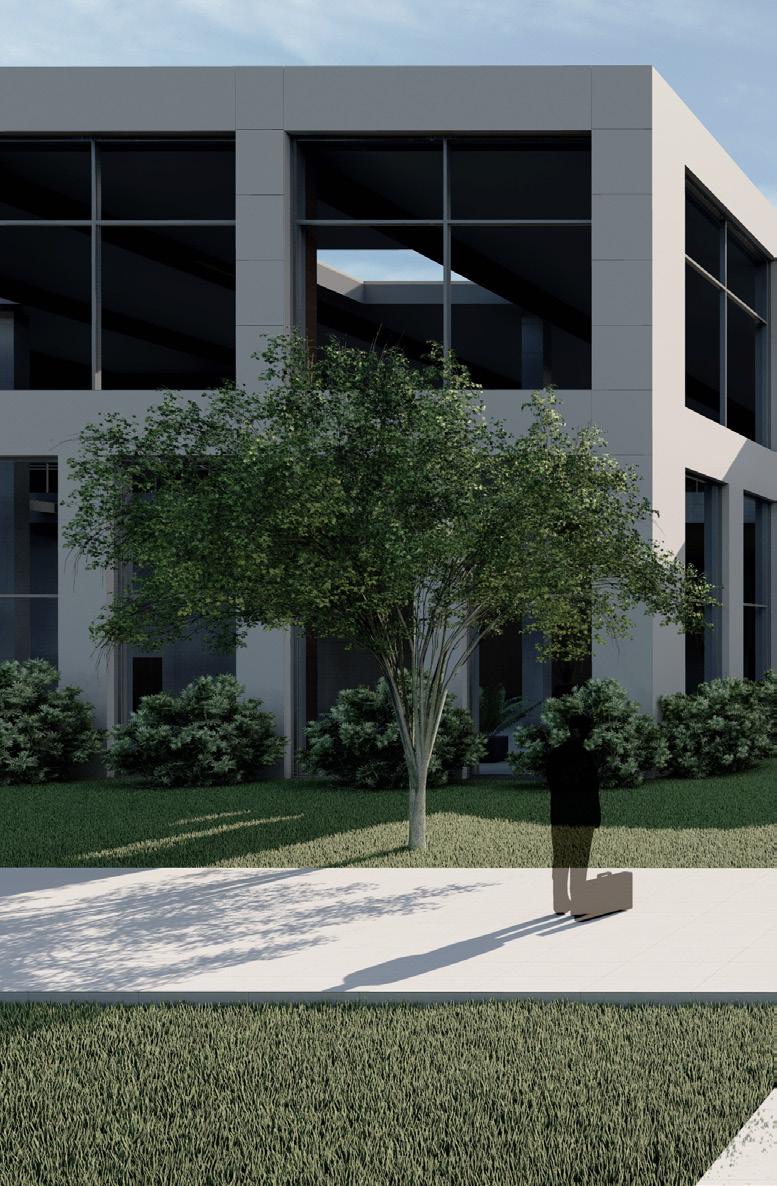



























































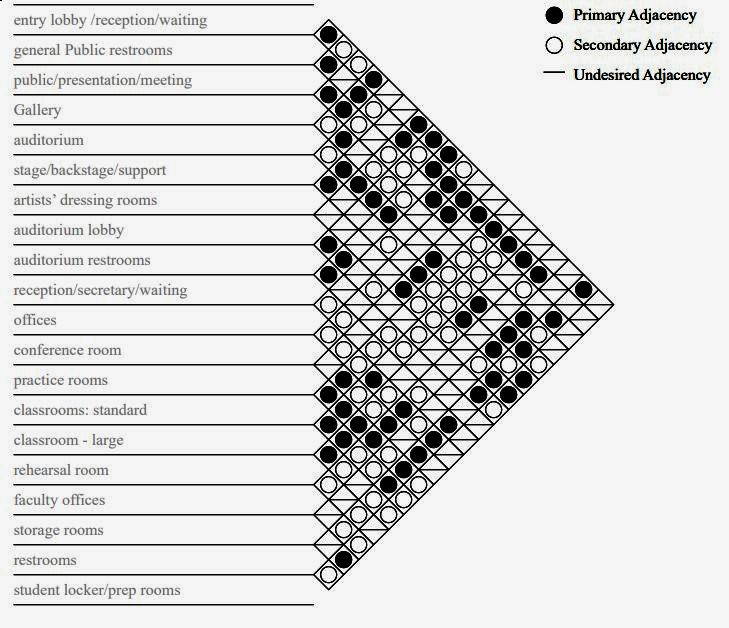


Interactive Alcove Space
Spring 2022
Collaborative CMU competition Design Project
After a study of CMU as a material, groups were tasked with the creation of an alcove for a funded design competition. The project was tasked with creating an interactive alcove out of CMU blocks that could be physically created. The major concept for the design was “Nirvana” to transcend into a state of perfect happiness. Our design incorporates the tranquility of the environment paired with the ascension in the state of mine as you traverse the alcove. That spiritual ascension is visualized through the walls of the alcove reflecting the higher reaching levels of nirvana and a space to explore and reflect. The transformation of the CMU block provides a enclosed space with natural sunlight.


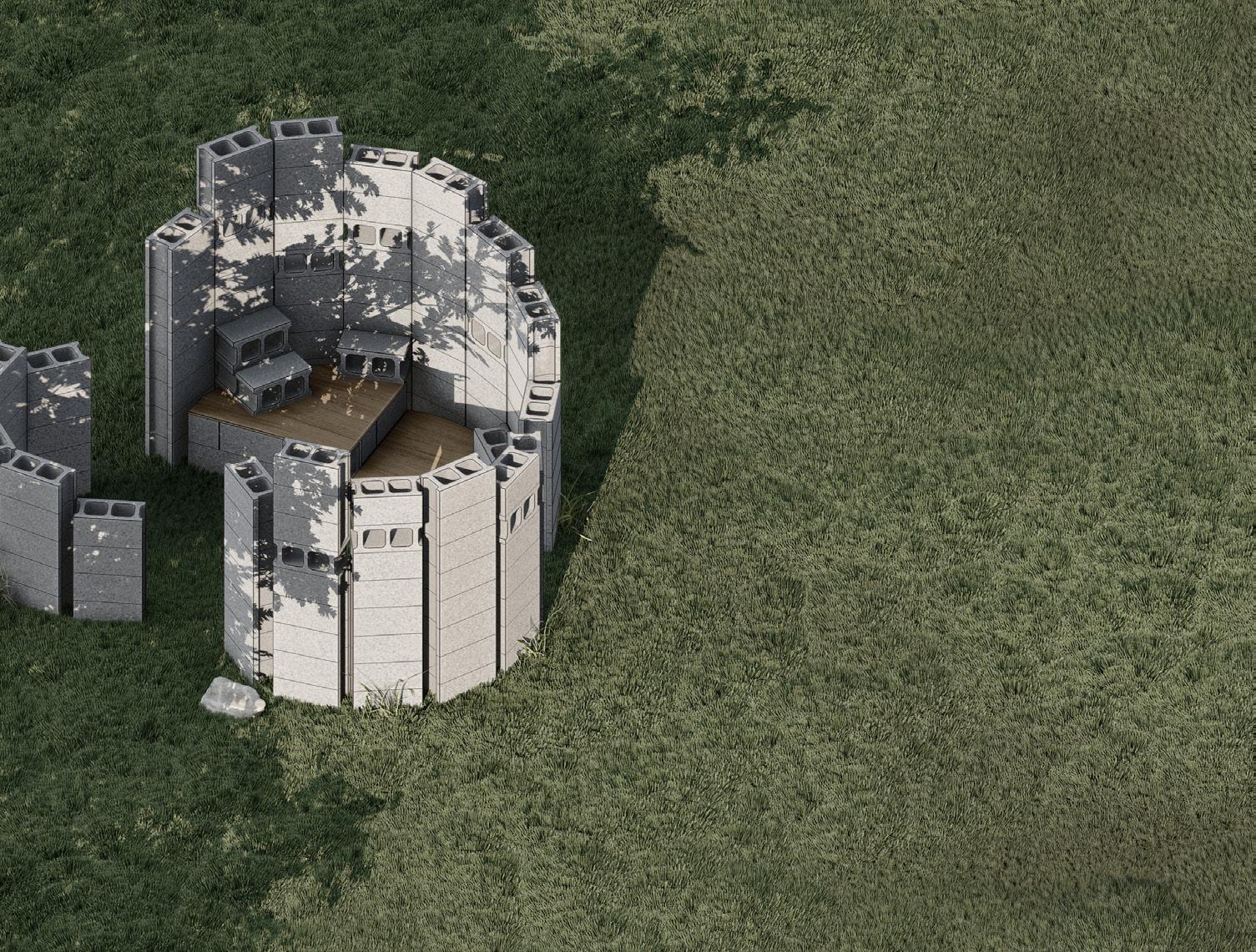










Process and Exploration






Residential Remote Studio
Spring 2021
Independent studio project
After studying the works of Tom Kundig in a case study, the assignment tasked creating a remote studio for a residency. The project took place in Seattle Washington around the Orcas Island. The project consisted of taking the inspiration of the studied Architect and creating a remote studio in the manner of the studied Architect. Creating a new and unique design with the elements of the studied architect. For my project, Tom Kundig and his works were the inspiration behind the design. His usage of natural woods and steel with exposed structure was the main element of my design. The design allowed for year-long usage that can open and close allowing for a stronger connection with nature. When open the sounds and smells of nature flow through the studio reconnecting the space with nature and allowing for a space connected but separate from nature.



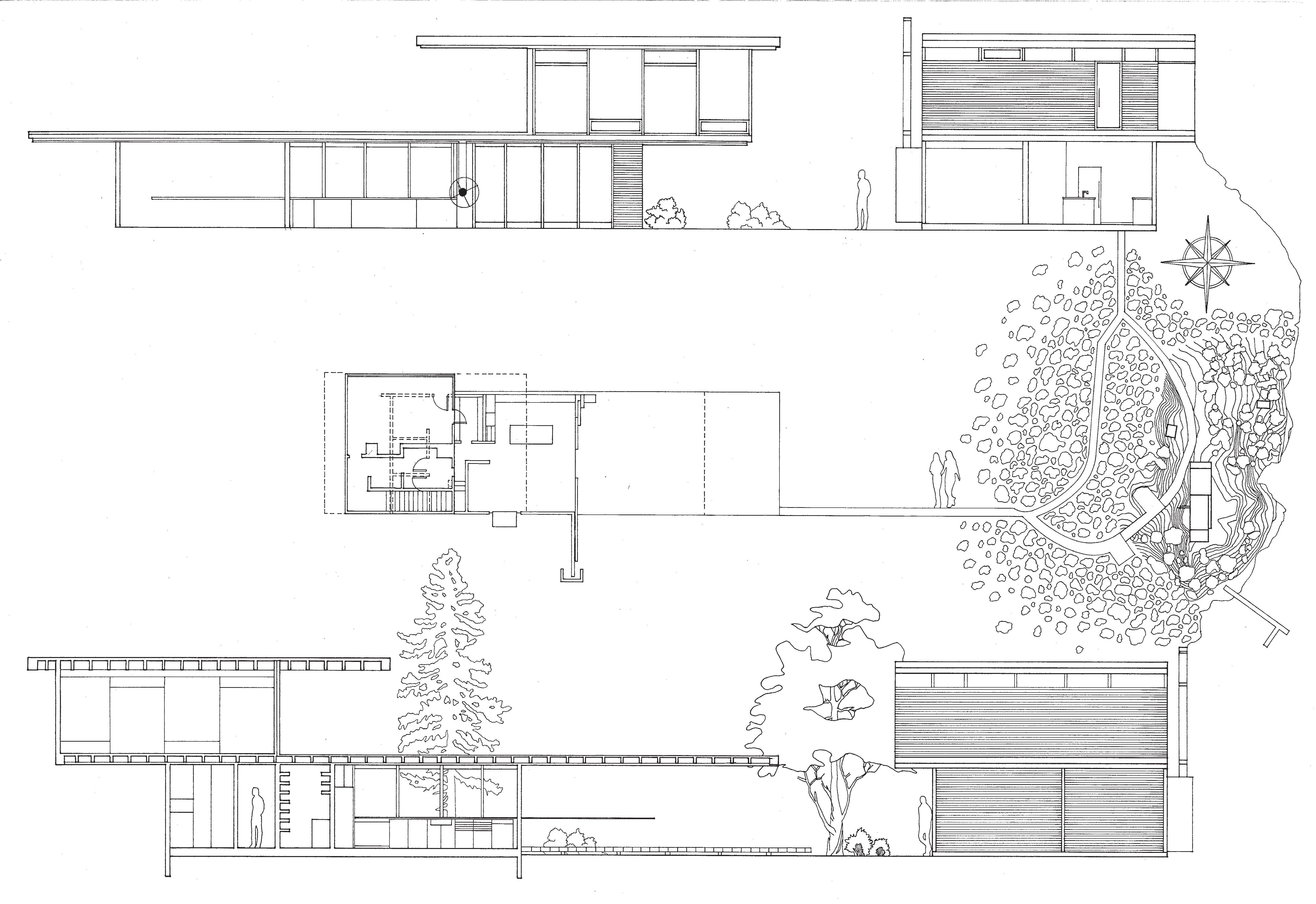








North Elevation


South Elevation






