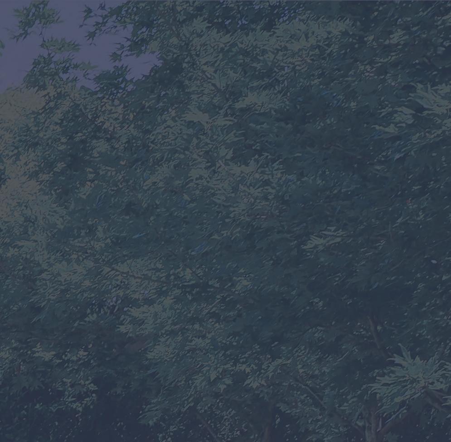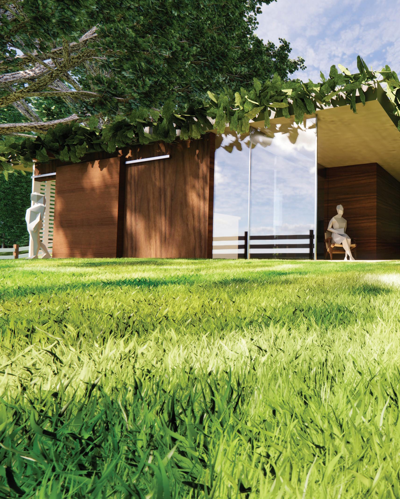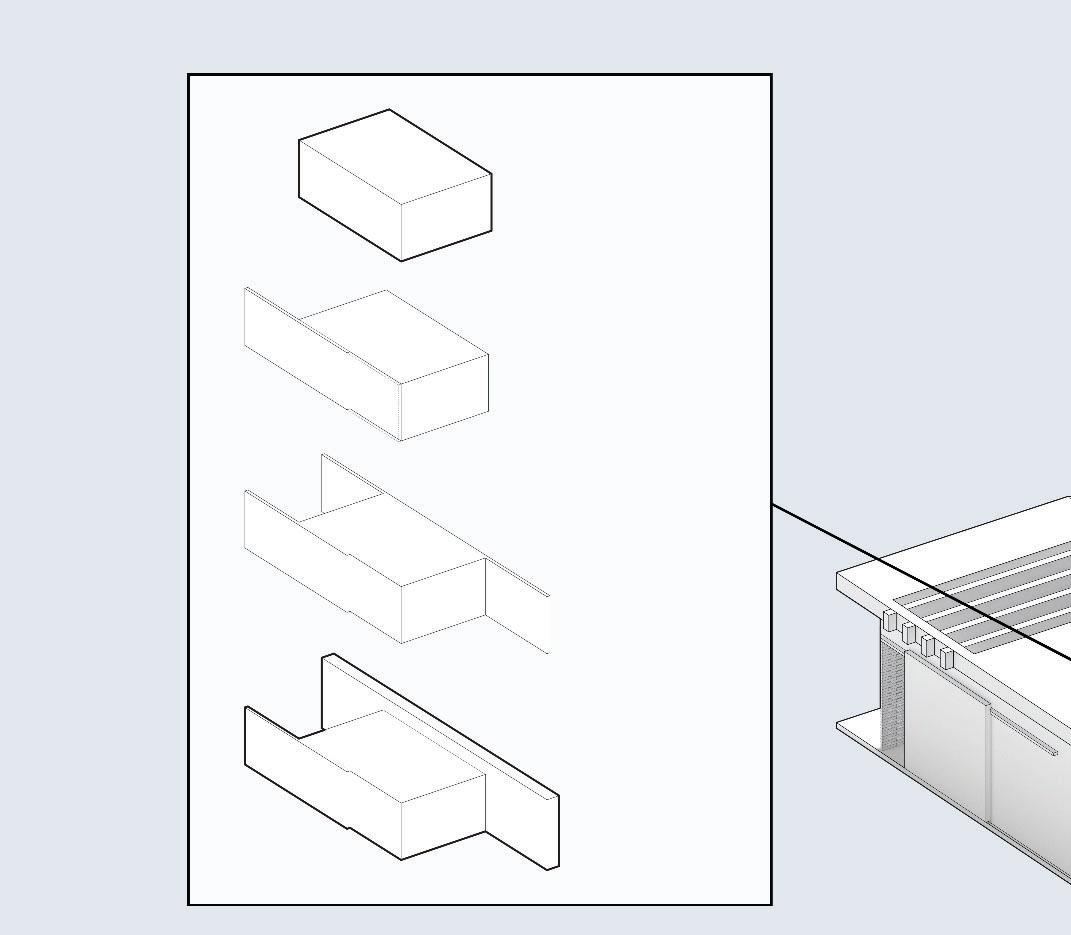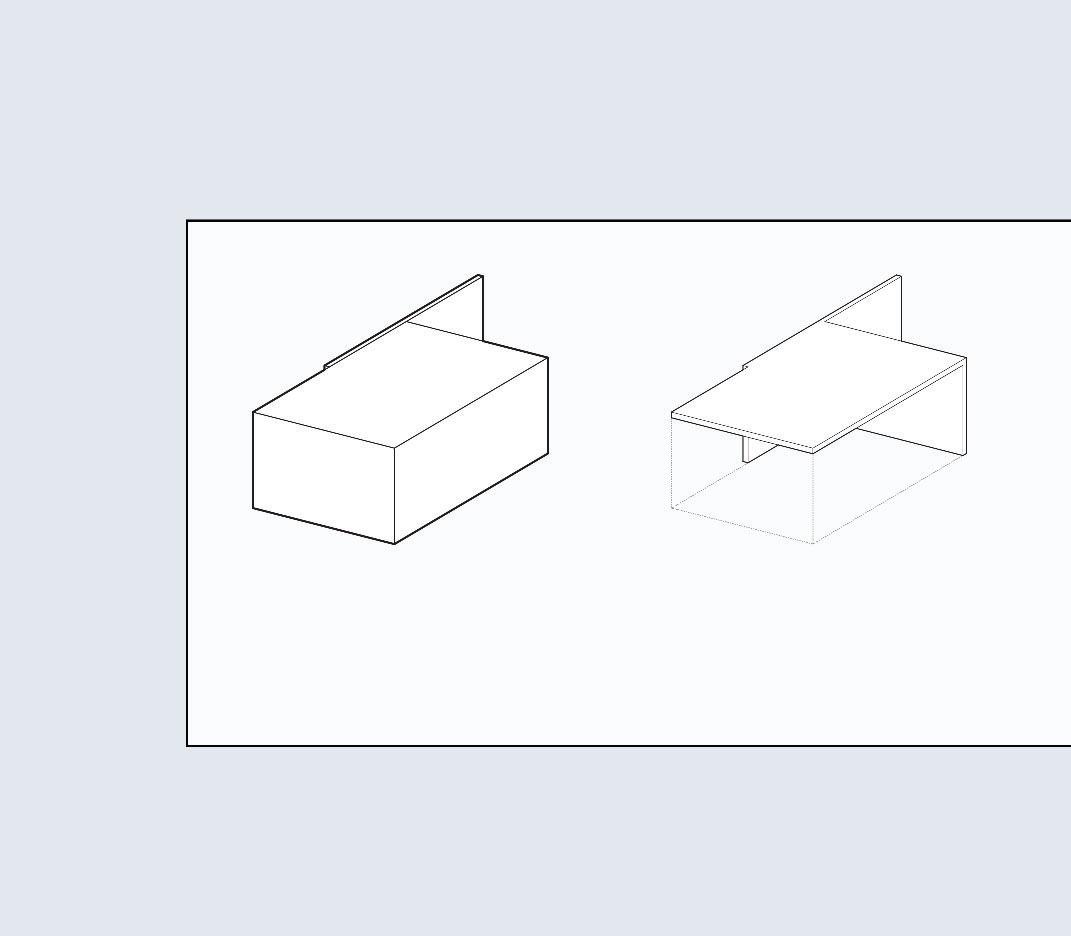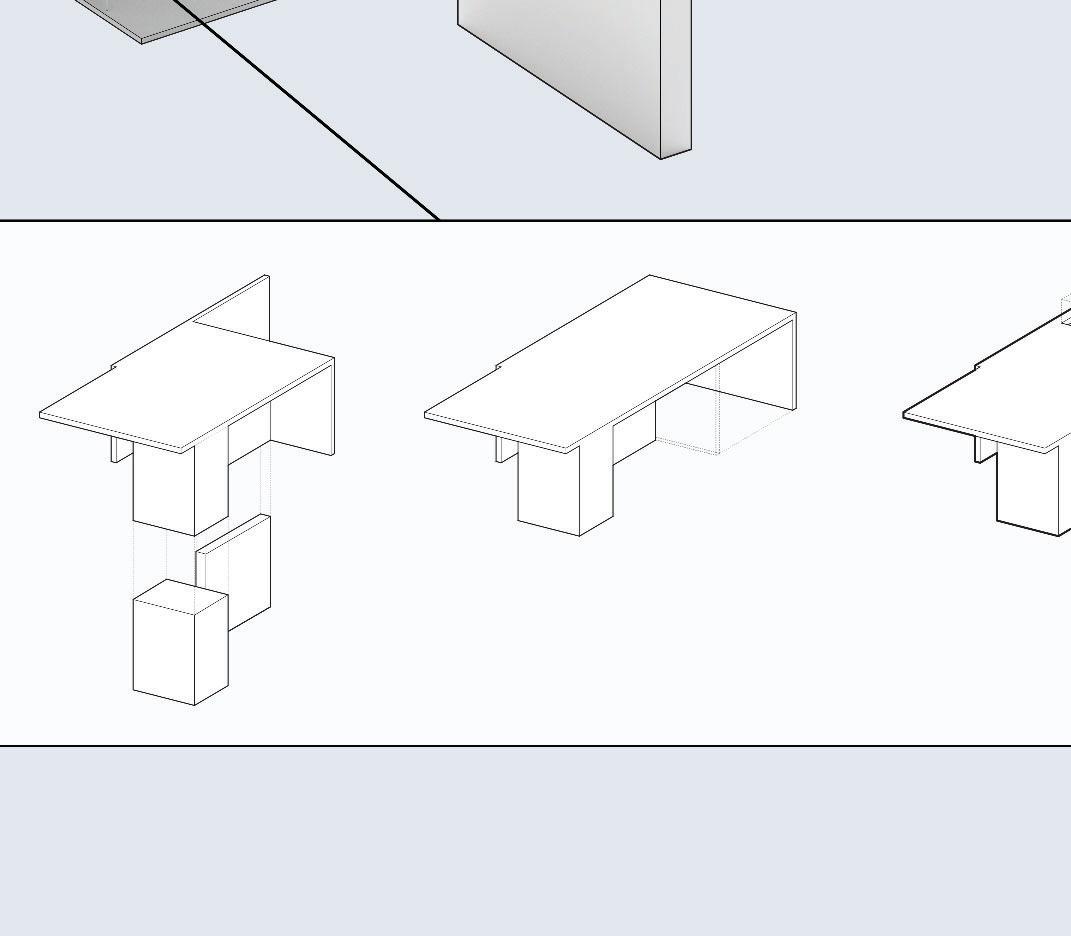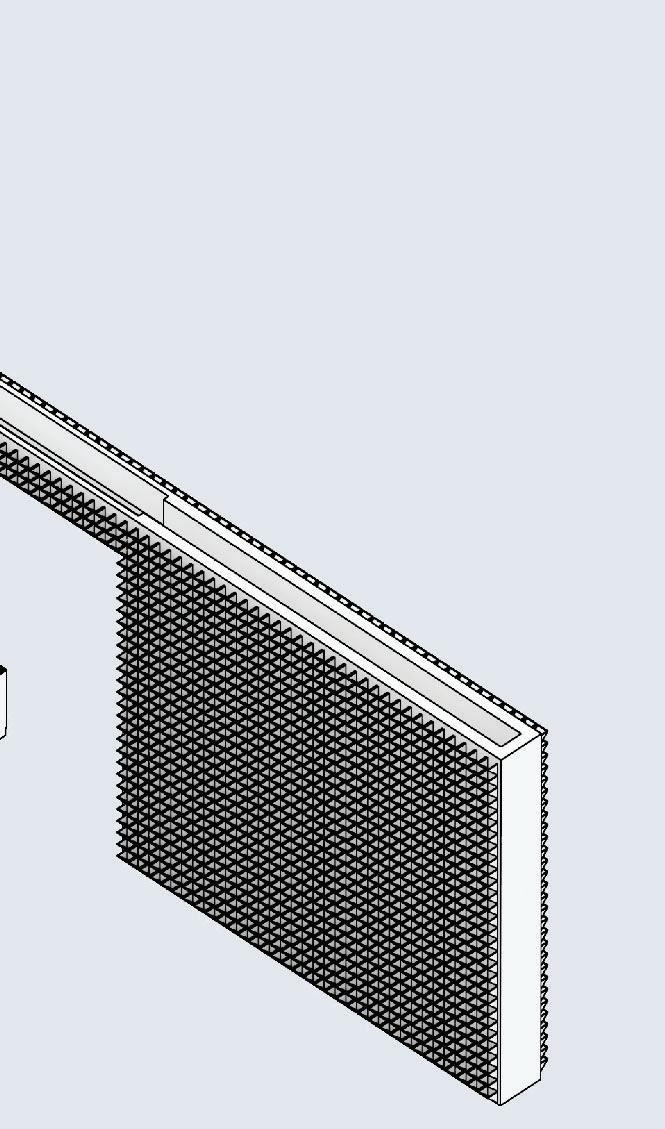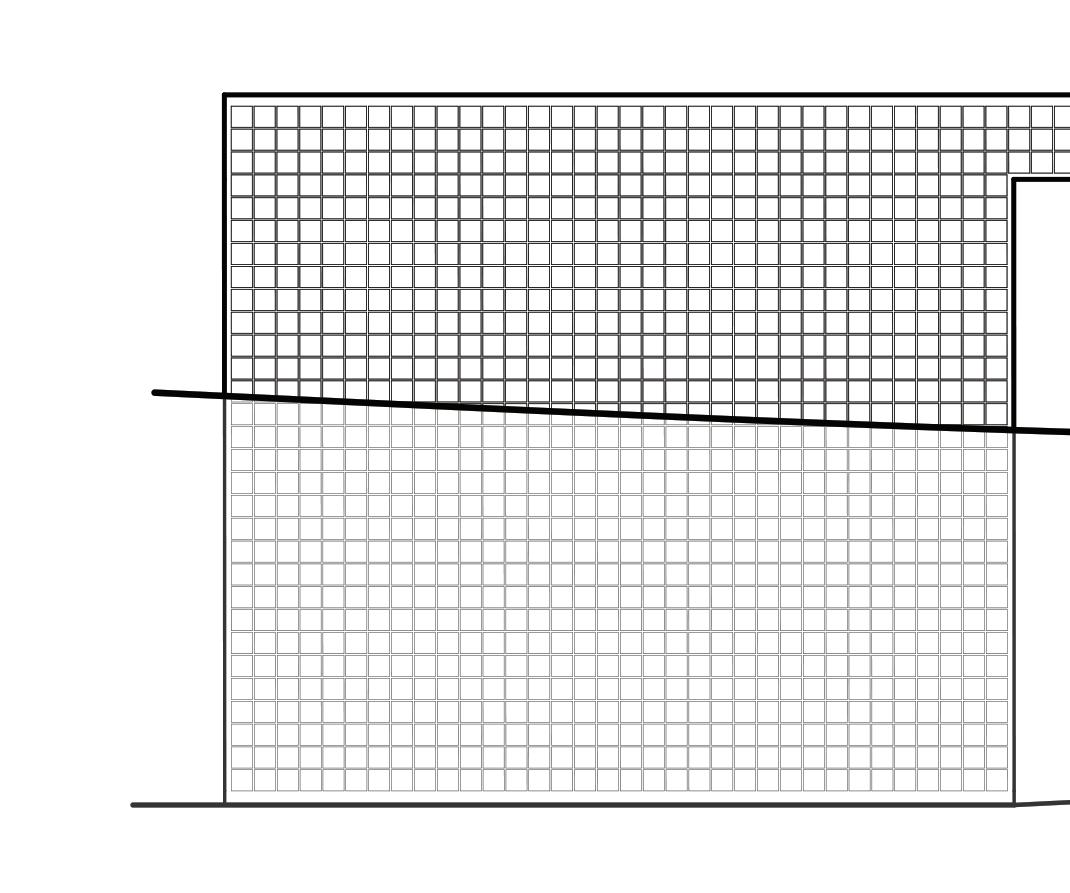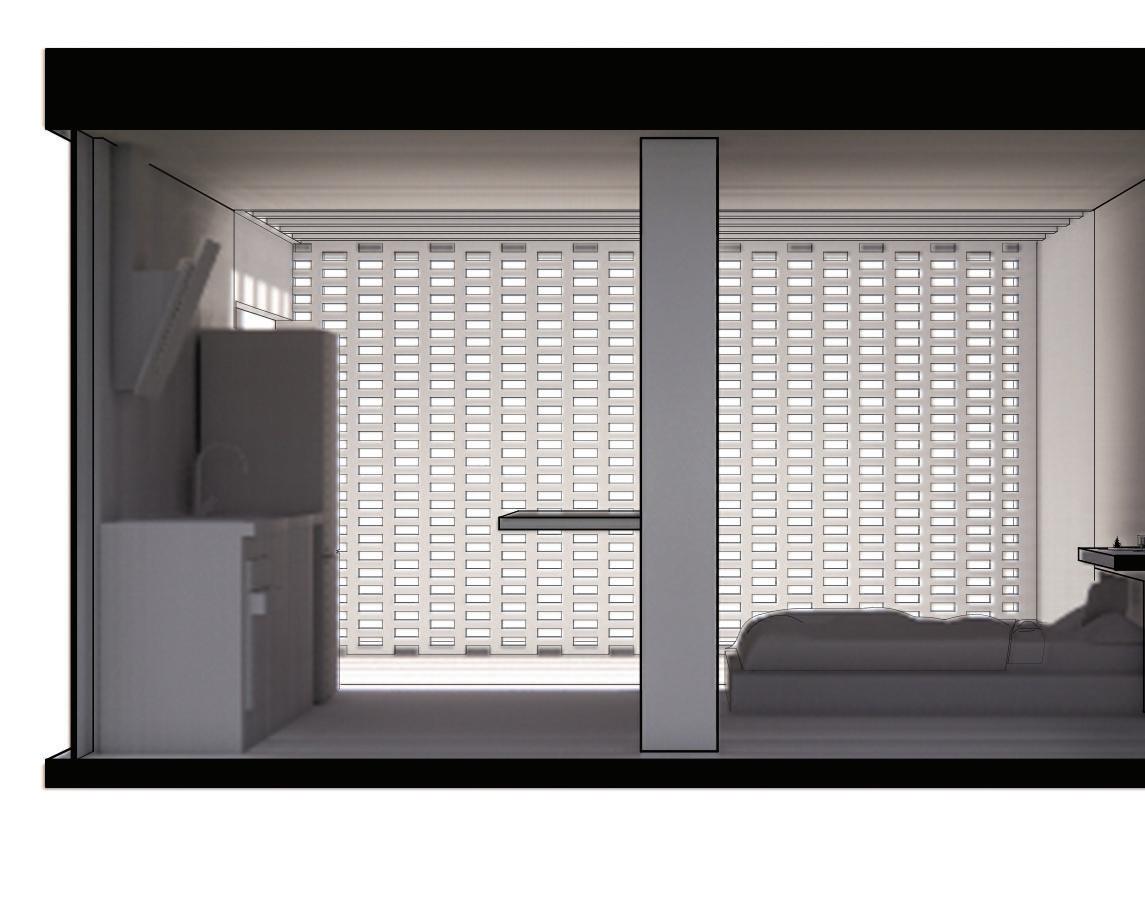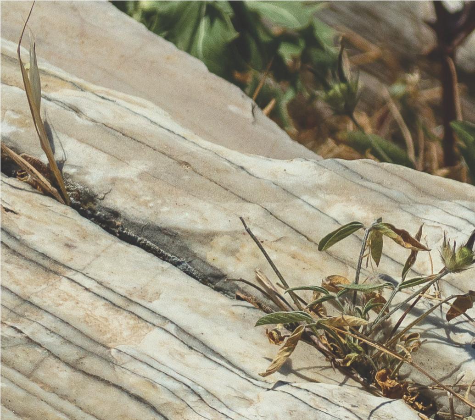
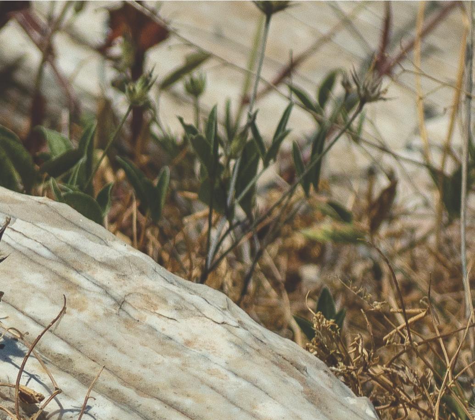
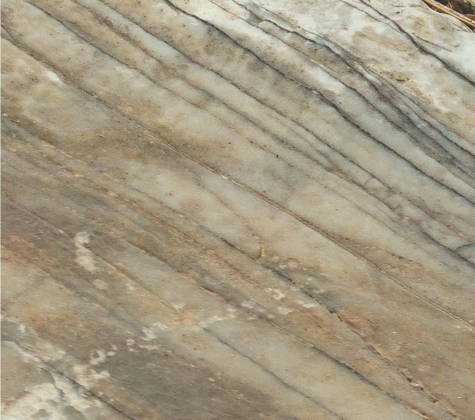
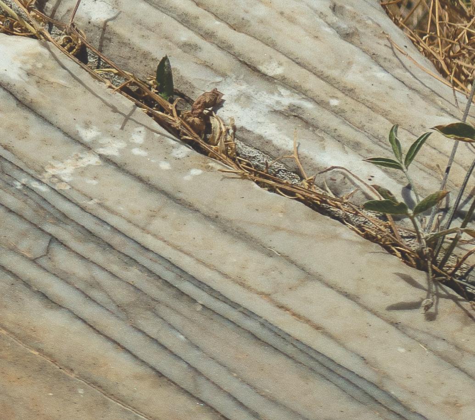
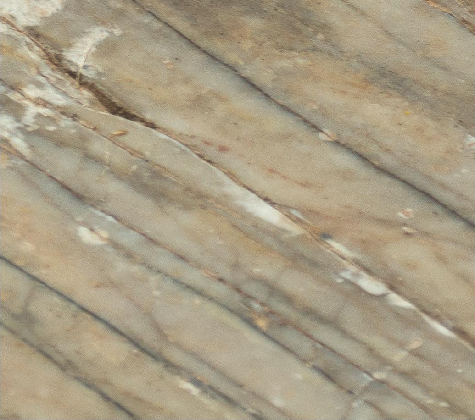
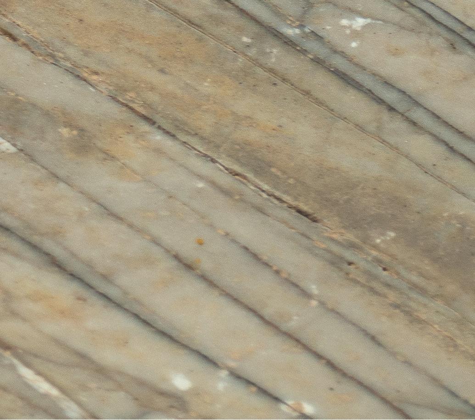
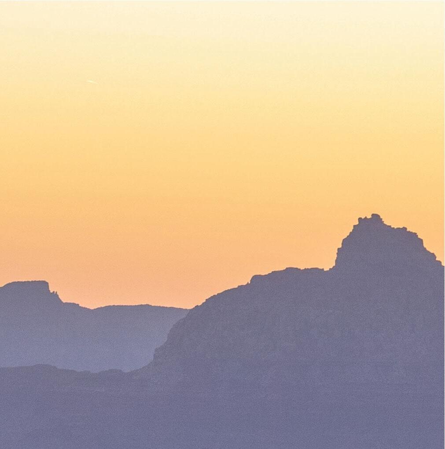
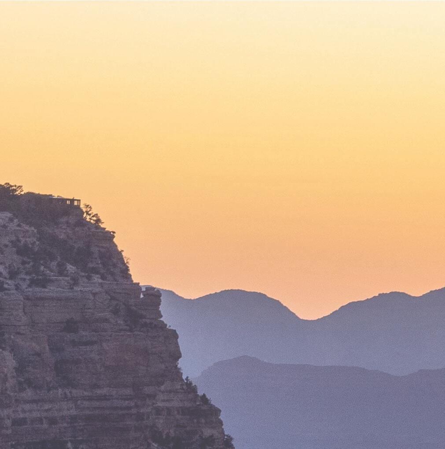
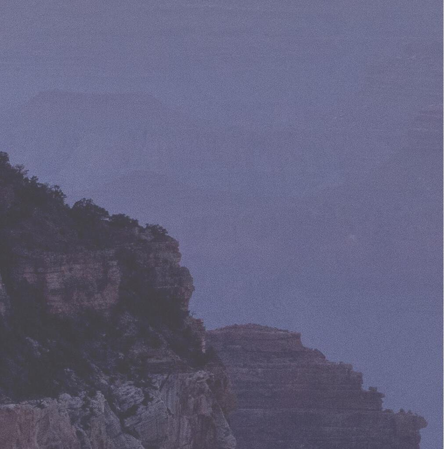
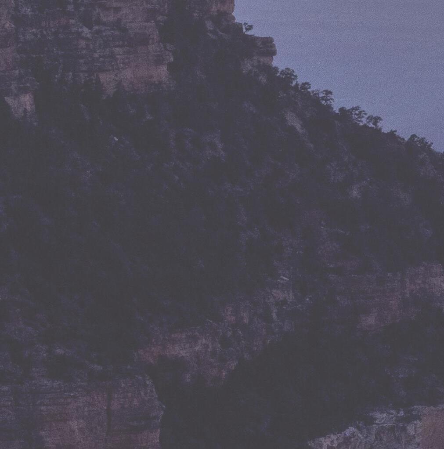
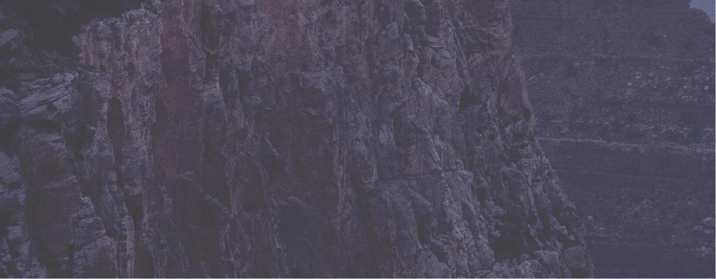
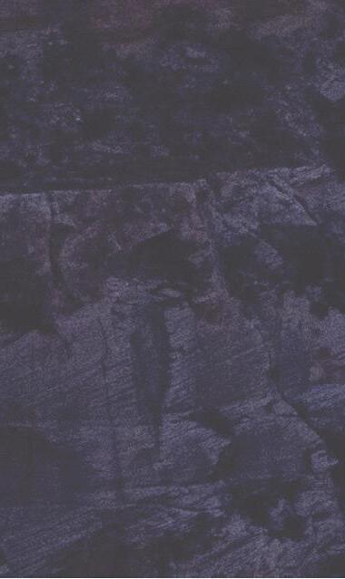
















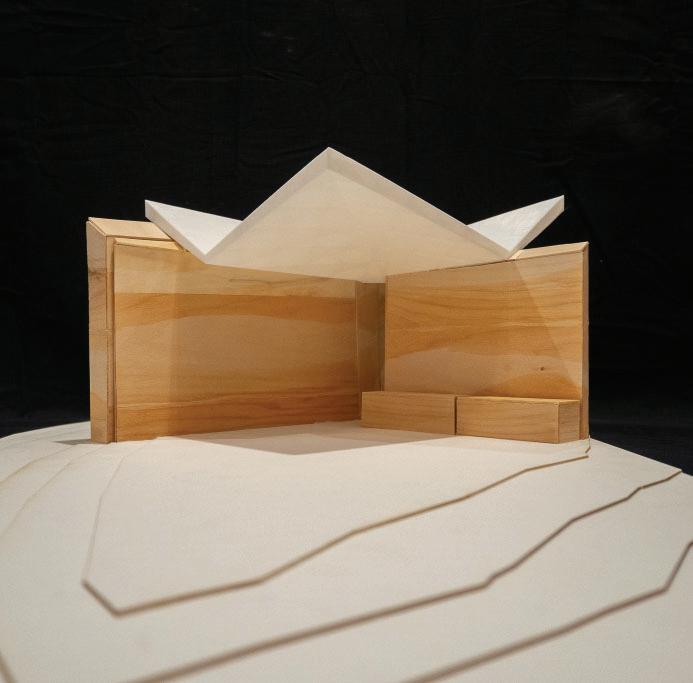
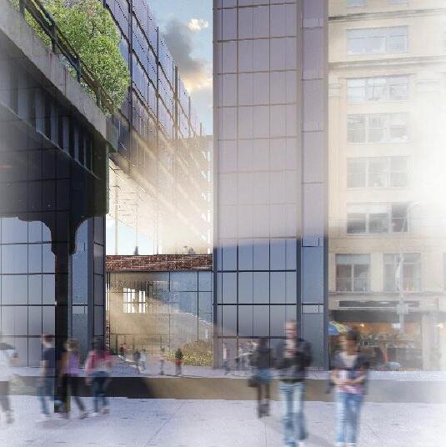
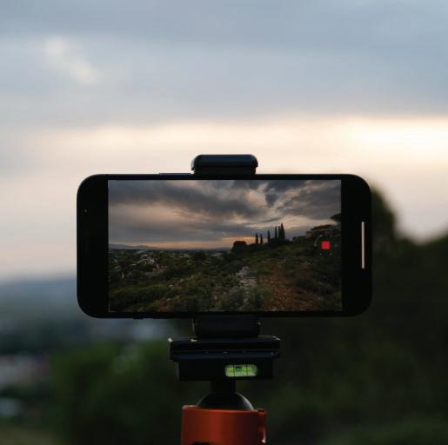
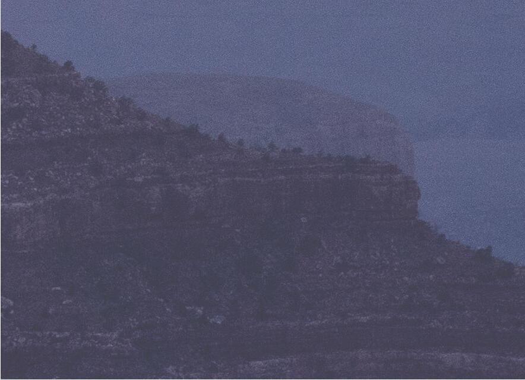




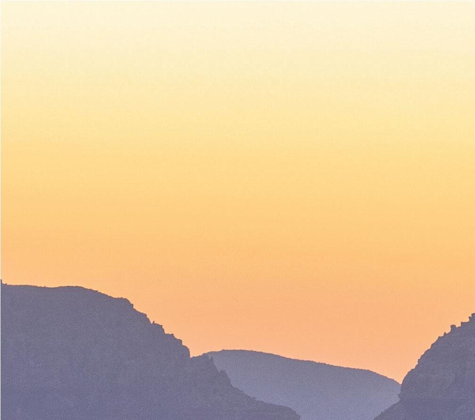

Ever since I was a child, I have been in love with the built environment; I have always felt that the constructed world has so much to offer. Being an individual that loves to tinker and make things, but also profoundly enjoys the design of the world that surrounds us, means that the field of architecture seemed like a natural choice. Ever since my first day in a studio, I have never been able to get architecture off my mind; like a song stuck in my head, every past, present, and future design stays with me wherever I go.
I have always seen the world in shapes and forms, and my time in architecture school has helped me hone that worldview. My designs very much reflect this viewpoint, creating structures comprised of primitive forms that respond to the context of the sites surrounding them.

I believe that the built environment should be designed for those that inhabit it. In many ways, this leads my designs to be rooted in natural forms, catering to the biophilic tendencies of the human psyche. I believe that buildings are not arbitrarily fabricated but rather molded by the site context surrounding them. Drawing from the natural and urban landscape that create the building’s site.
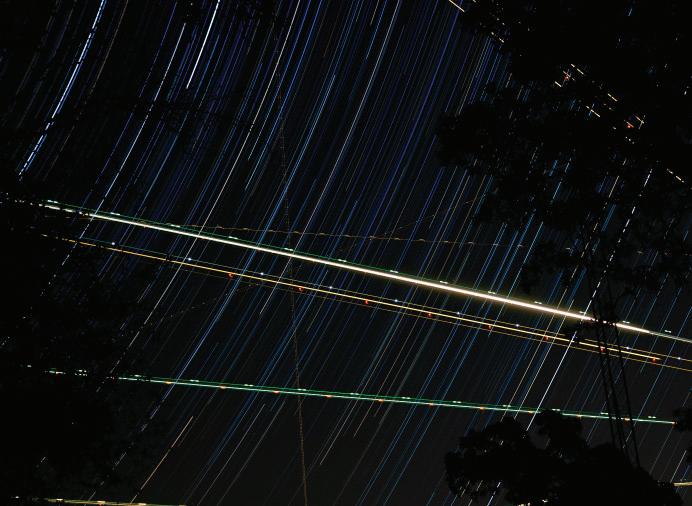
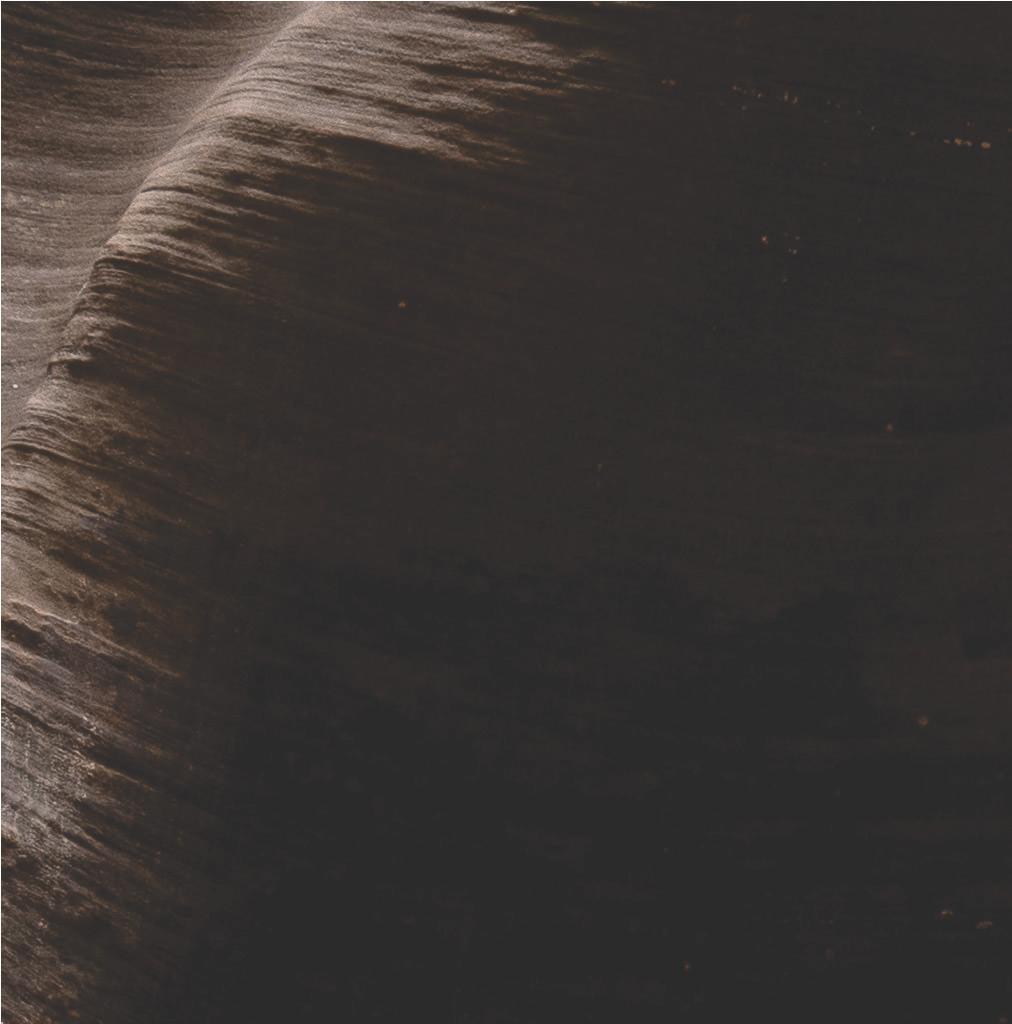
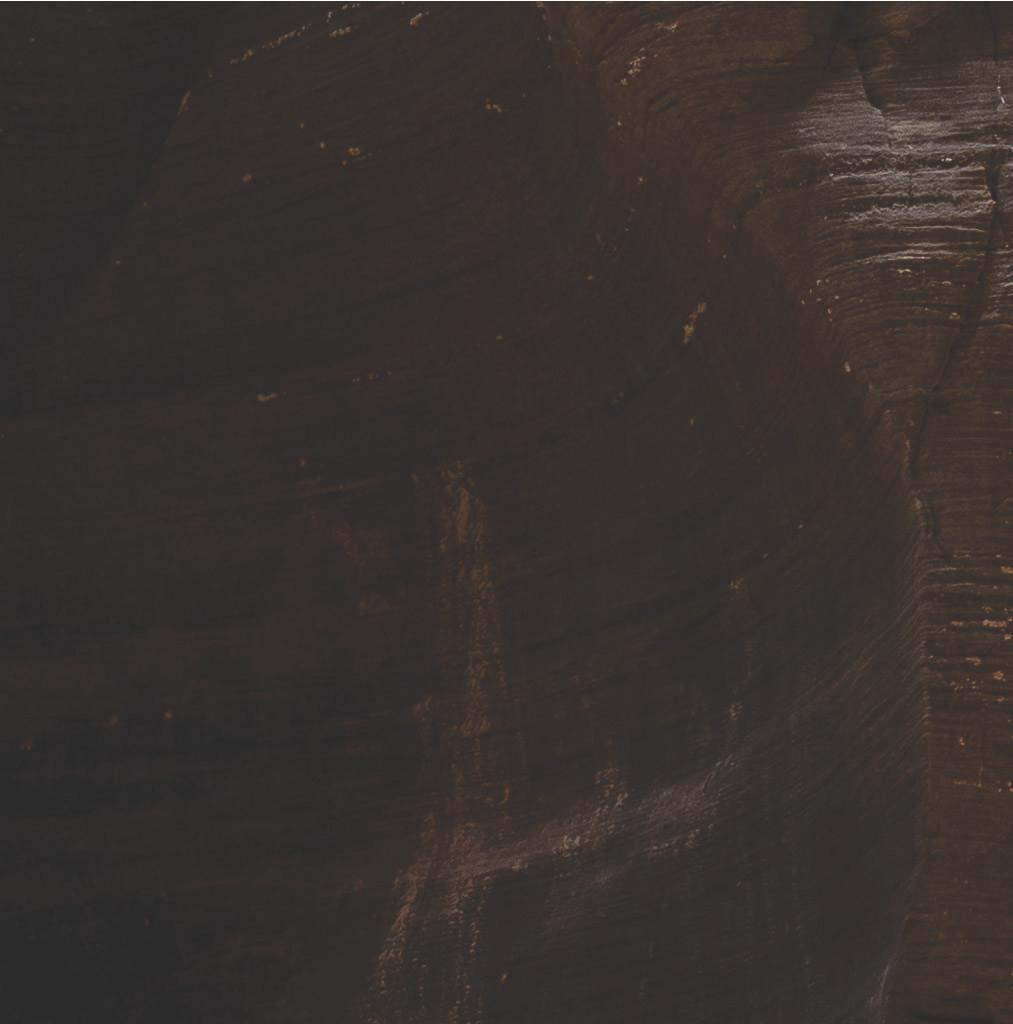

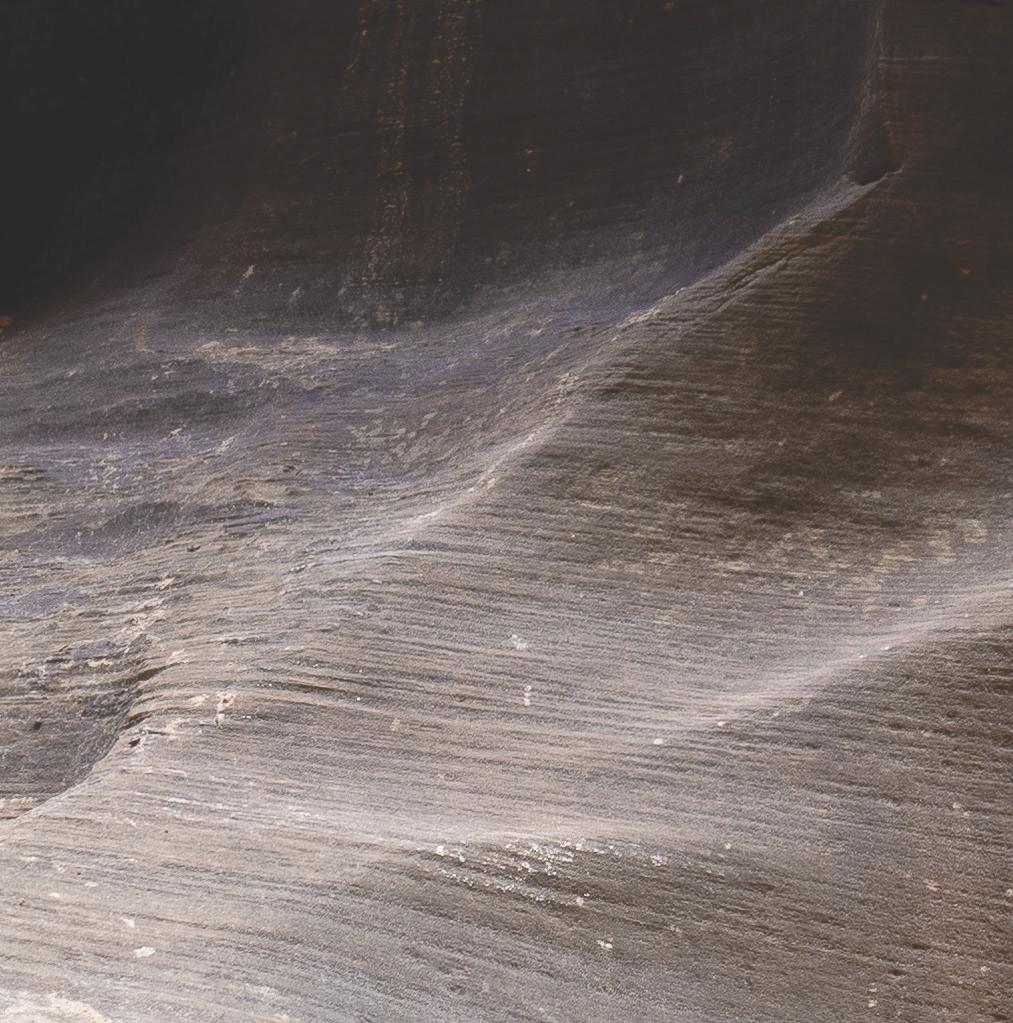

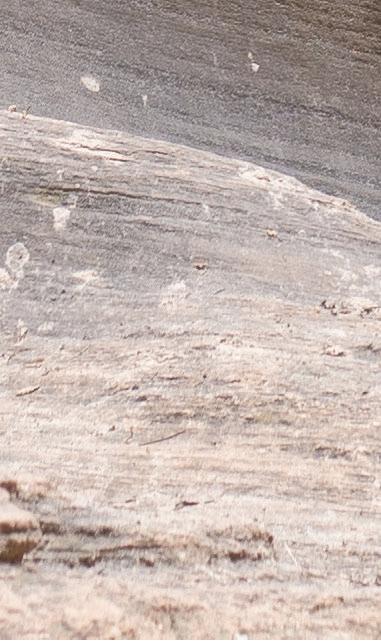
LOCATION: NEW YORK, NY TYPOLOGY: LIVE + WORK
DATE: FALL 2022CLIENT: STUDIO
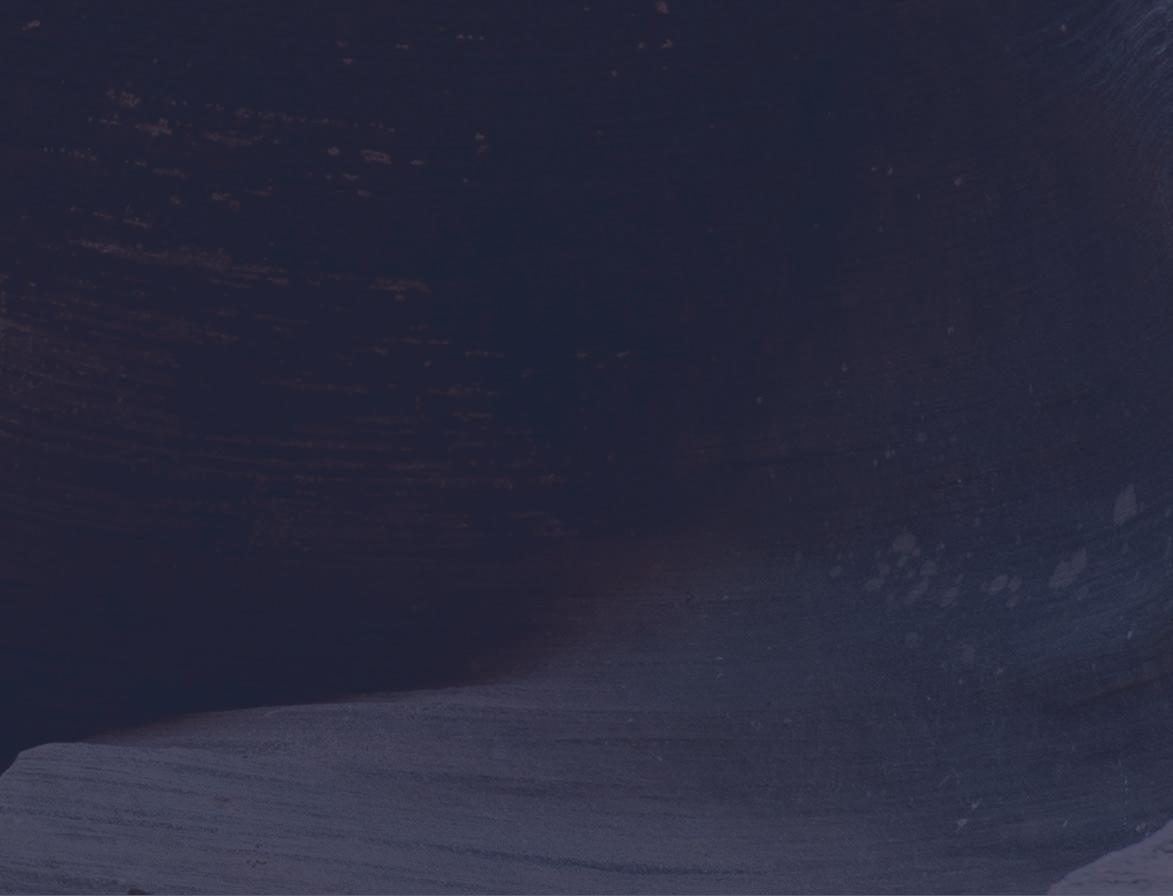



Housing both a domestic space and an aeroponics facility, Alignment harbors a revitalization of the connection between residents and the food on their plates. The building’s form strives to align with its local context through formal understanding and axial alignment. The unique skewed axis of the site is highlighted by the opening of the building’s form. Furthermore, the strong linear influence of the High-line slices the building in half, creatinga perpendicular green space to align with the identity of the local neighborhood. The articulation of Alignment’s conceptual ideas manifests in a strong sence of place-based design;where the formal and strctural language of the neighboring architecture provided a culture-driven core for the schematic exploration of the design.
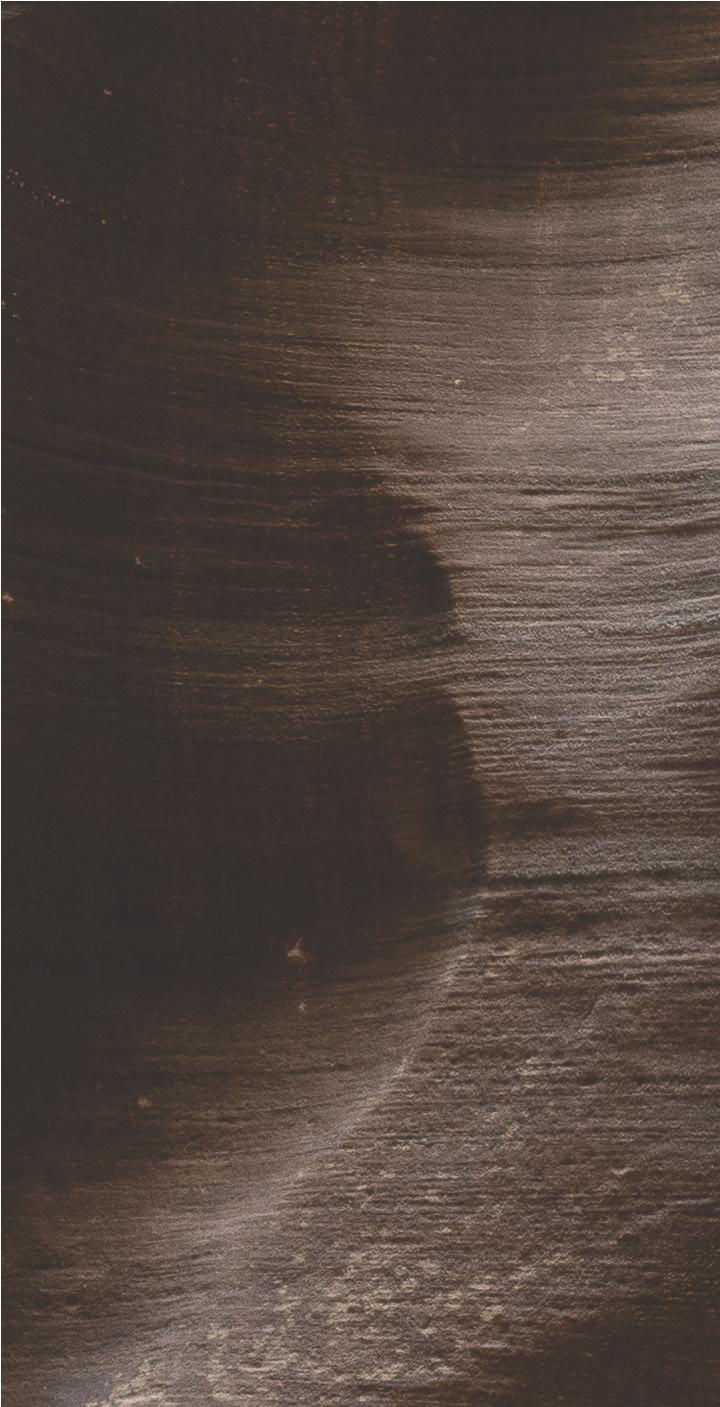
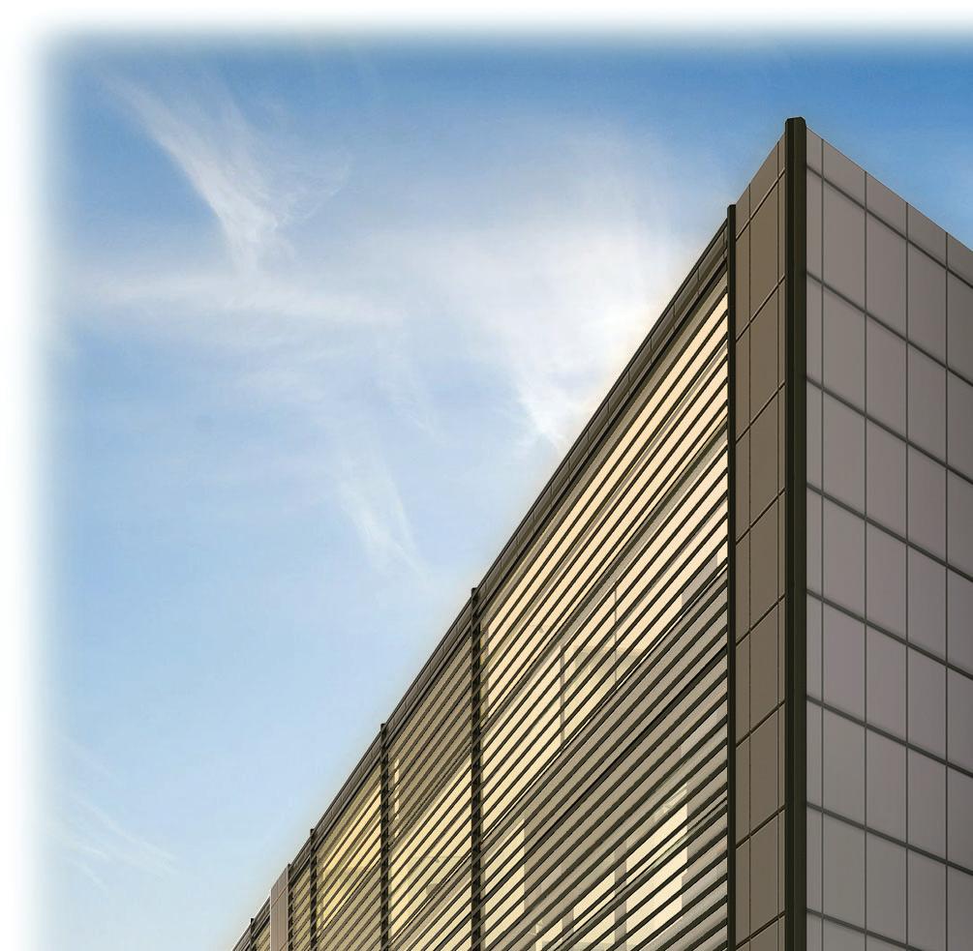
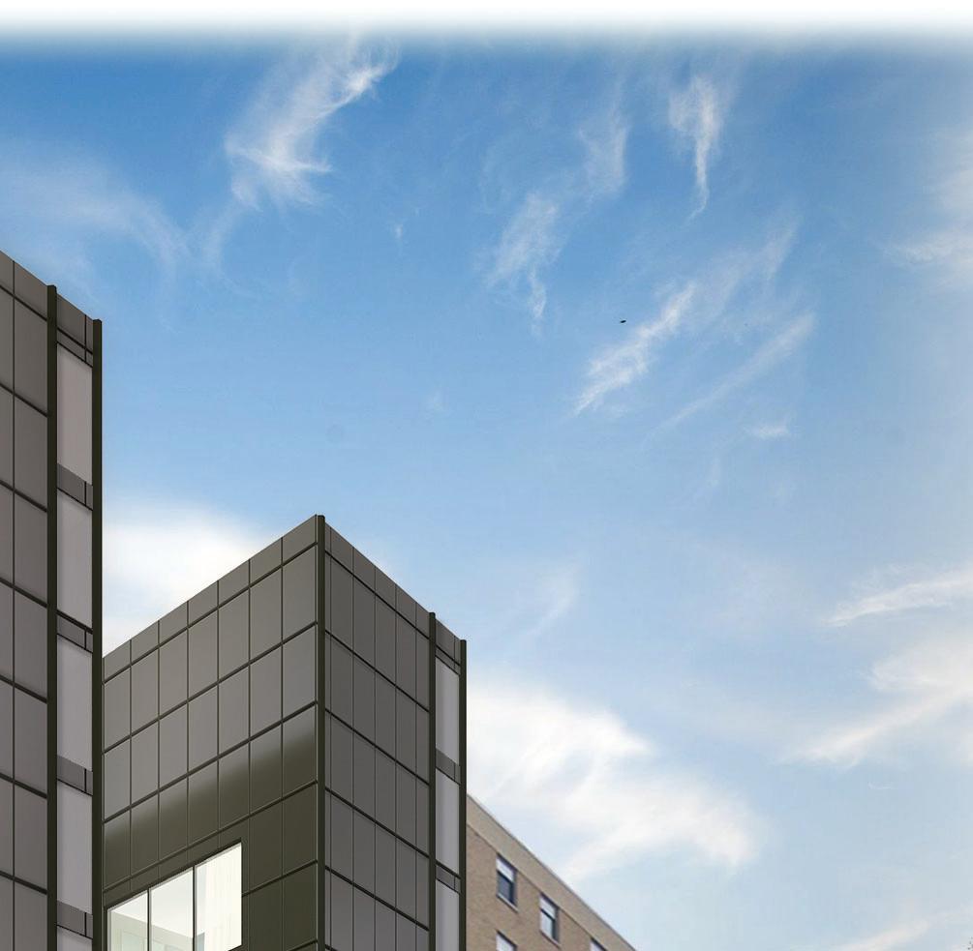

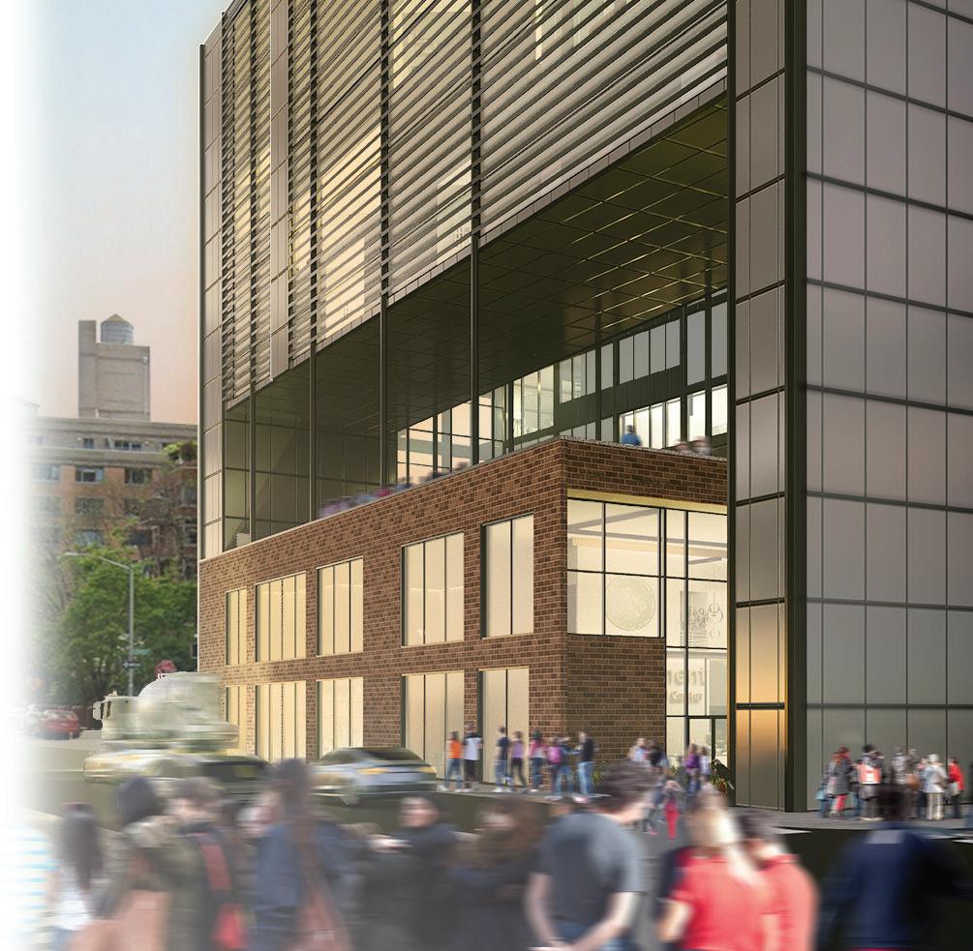
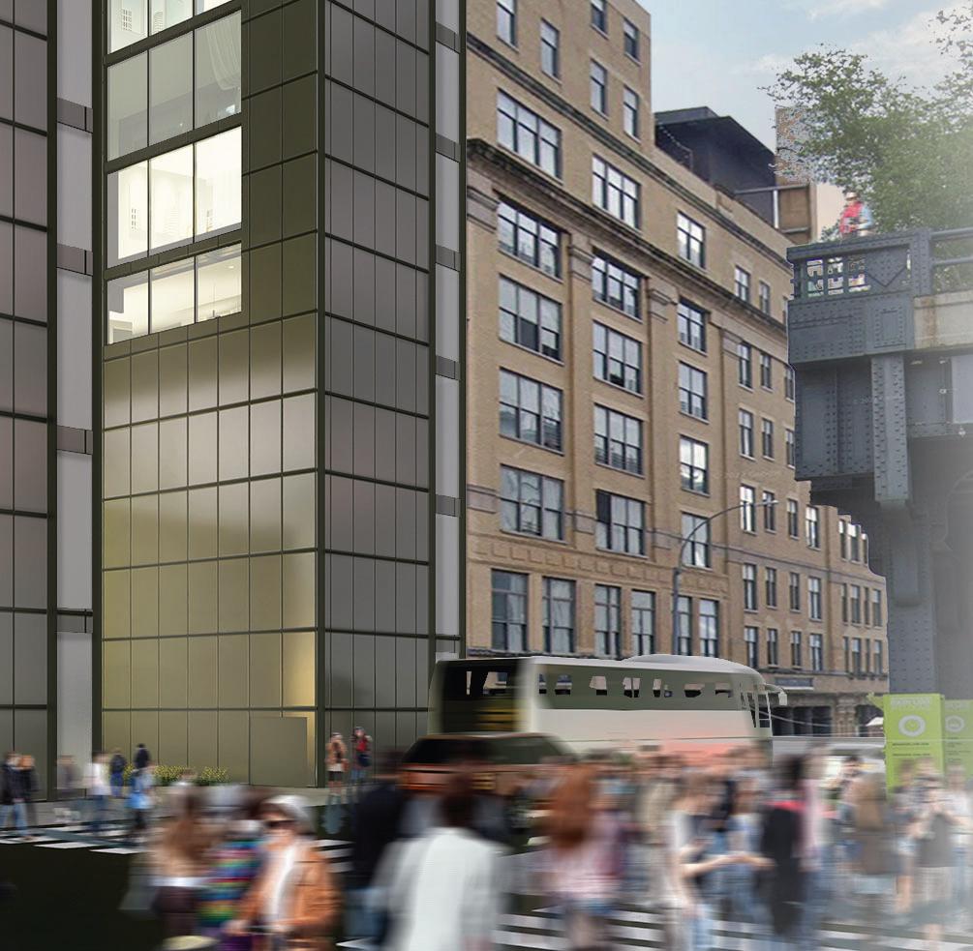
















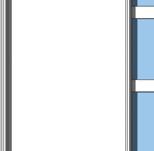
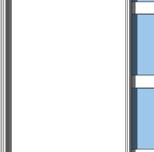
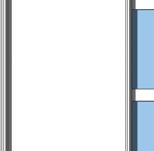













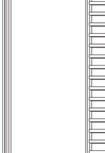
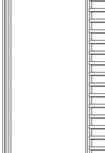
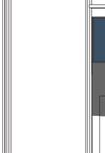









Through a rigourous analysis of site, I identified 3 key contextual forces that played a large part in my design. The introjection of irregular roadways into the traditional grid of Manhattan, the placement of cultural beacons in an processs of breaking down the euclidian zoning of New York, and the extrapolation of structural techniques within the piers dotting the NYC coastline. These observations brought me to the conclusion of a building sharing a form-foward dialogue with its its immediate influnce, in order to integrate with the intangible fabric of the neighborhood.


























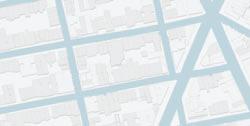
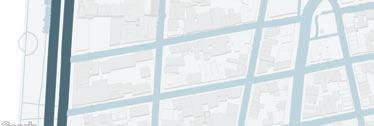
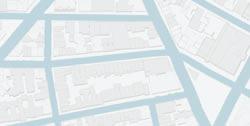

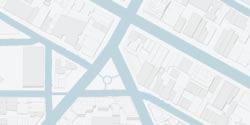
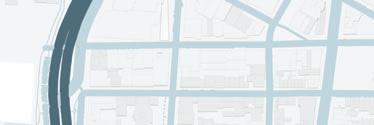

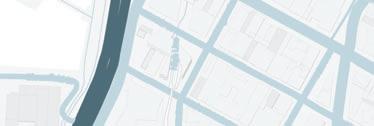
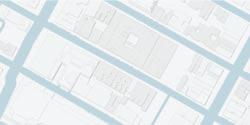
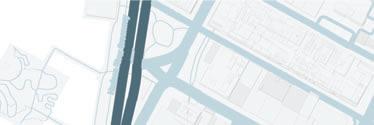
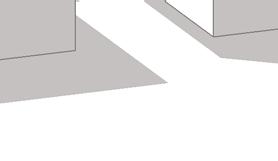

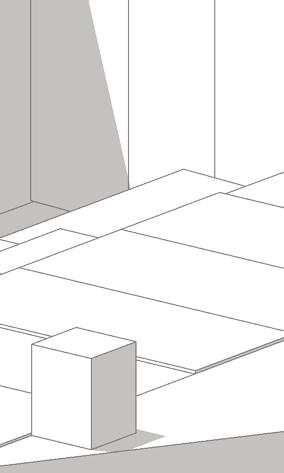
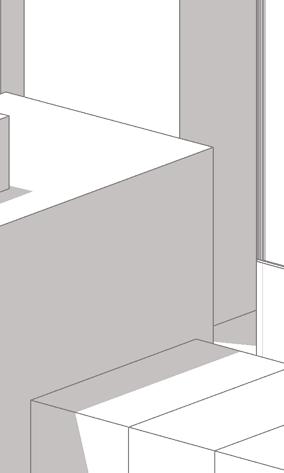
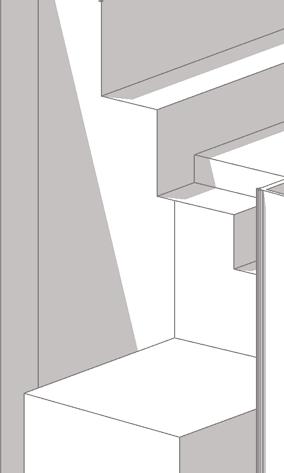
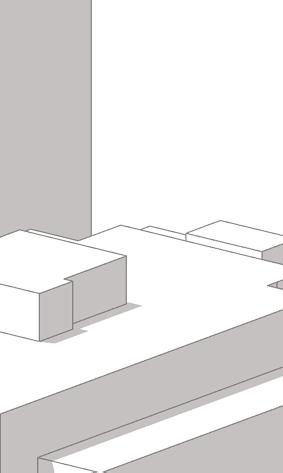



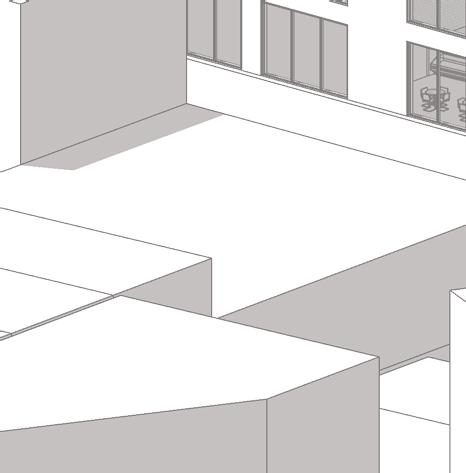




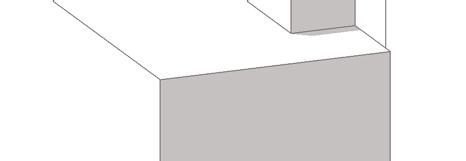

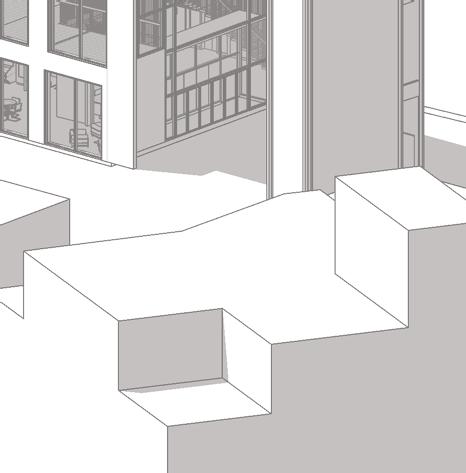
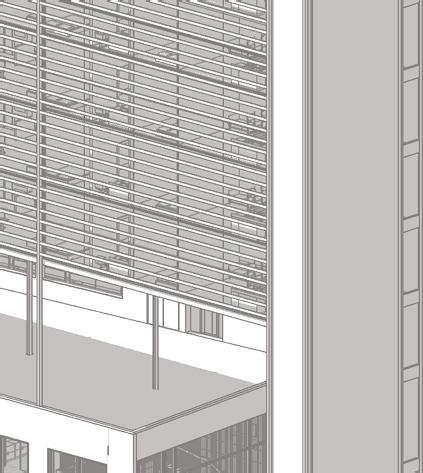
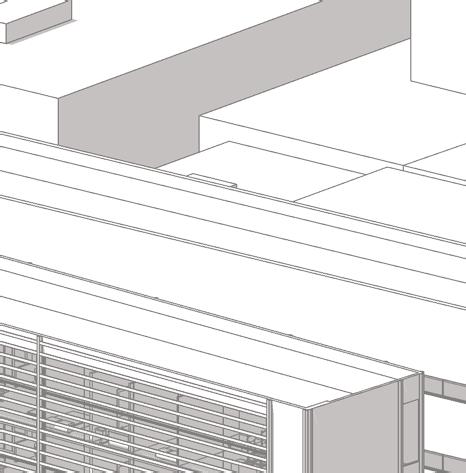
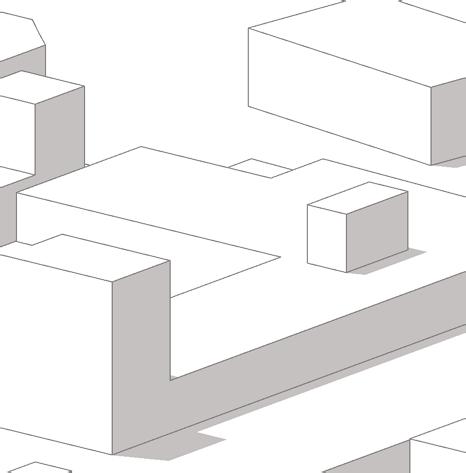

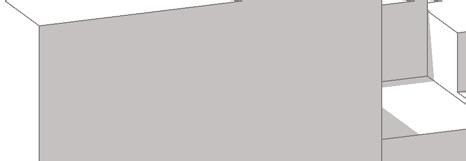

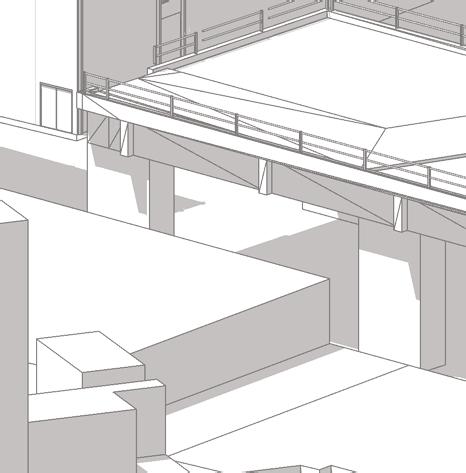

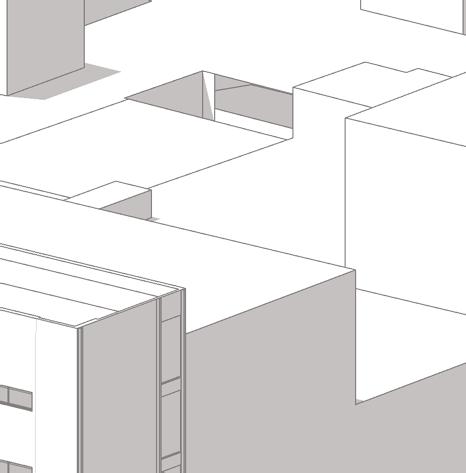


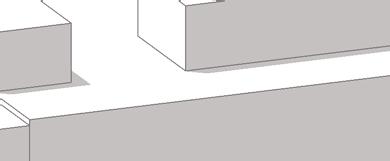
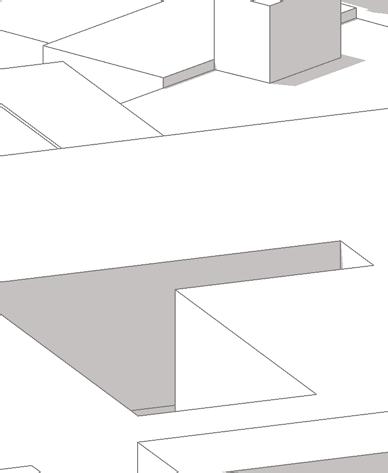



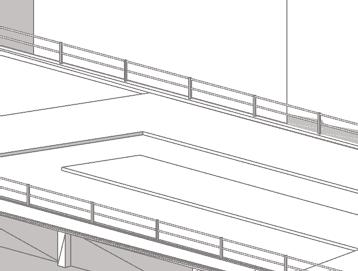
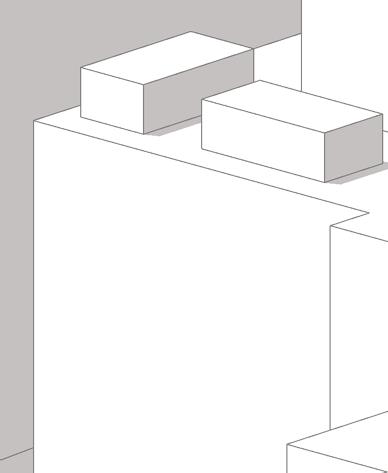
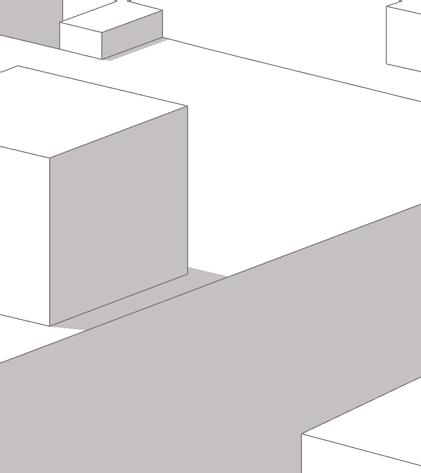
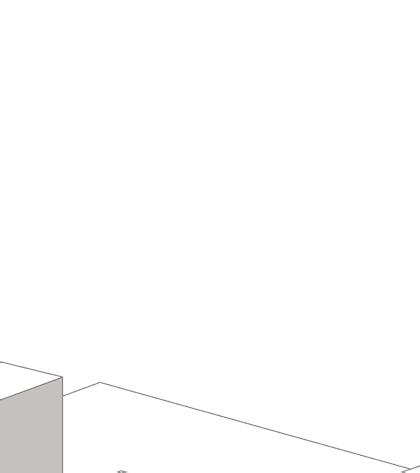




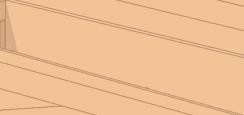









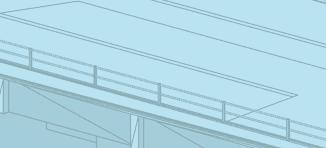

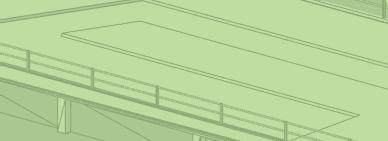



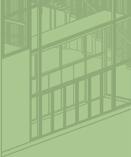
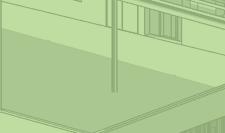

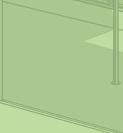
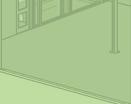



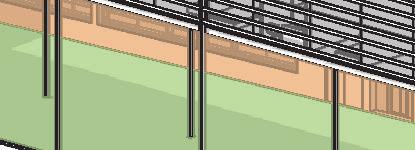
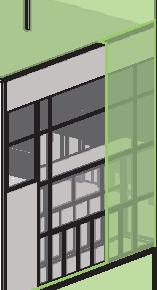


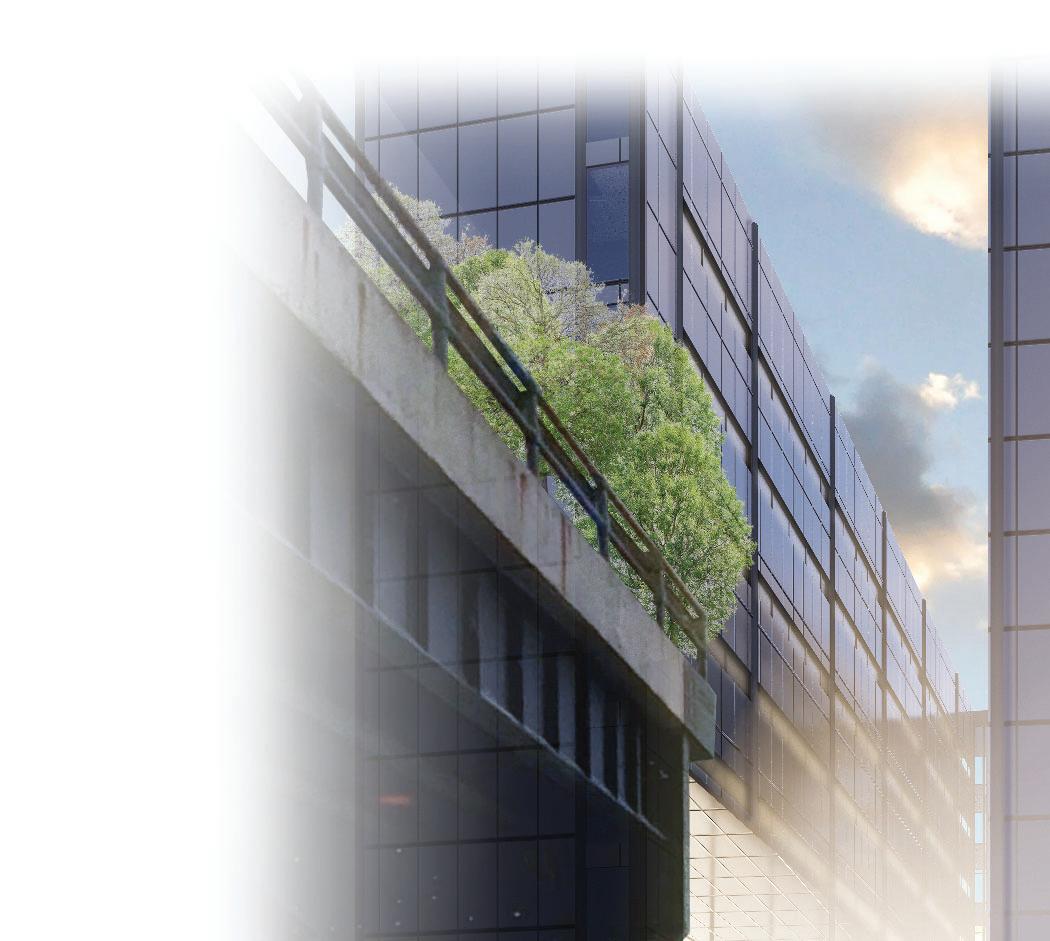


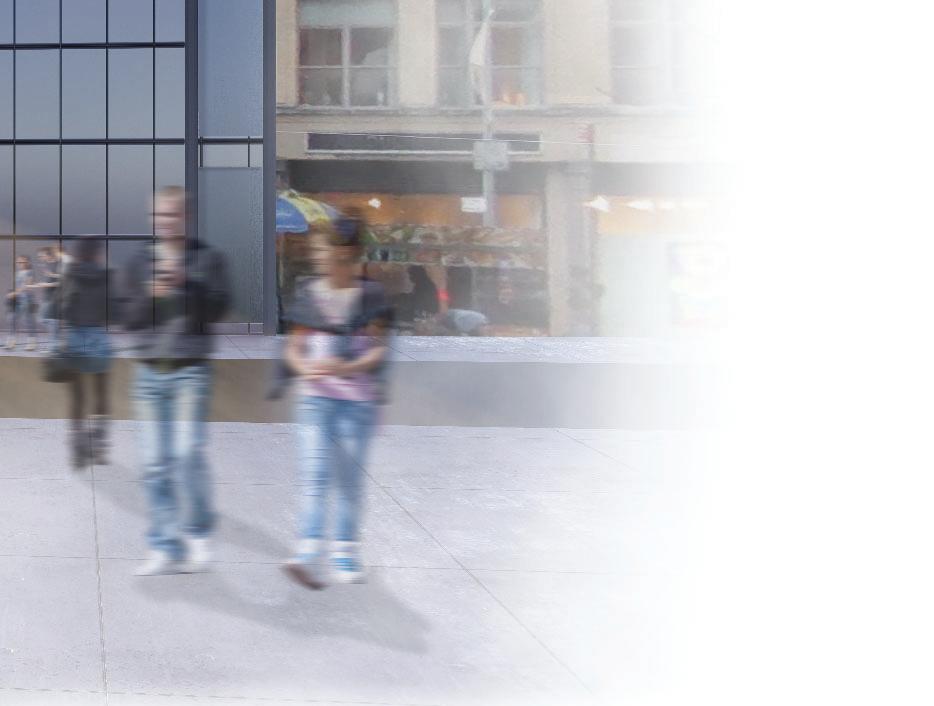
The schematic articulation of the project was centered around the idea of placemaking, and how the notion translates into the micro. Elements of place that define the High-Line, directly adjacent to the building, are pulled through many elements in plan and section. The greenery is pulled into the inside, through the building’s aeroponic rooms, as well as the 3rd floor terrace. The North-South cerculation pattern is echoes in the hallways of the upper floors, and the east facade (right on drawing) is pulled upwards to allow for the removal of both the streetside horizontal and vertical register. This formal strategy shows up in the main space of the 1/2 floor with a large open space and a 2nd story walkway.



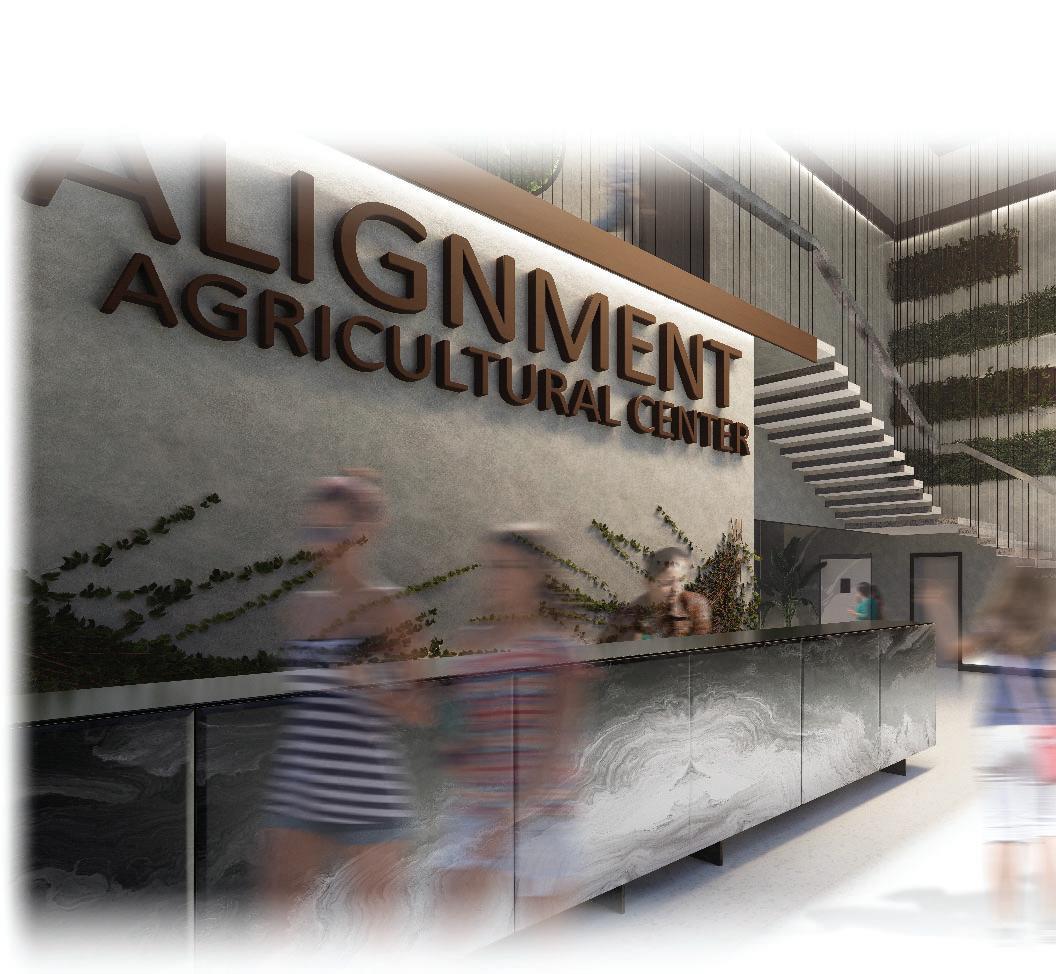




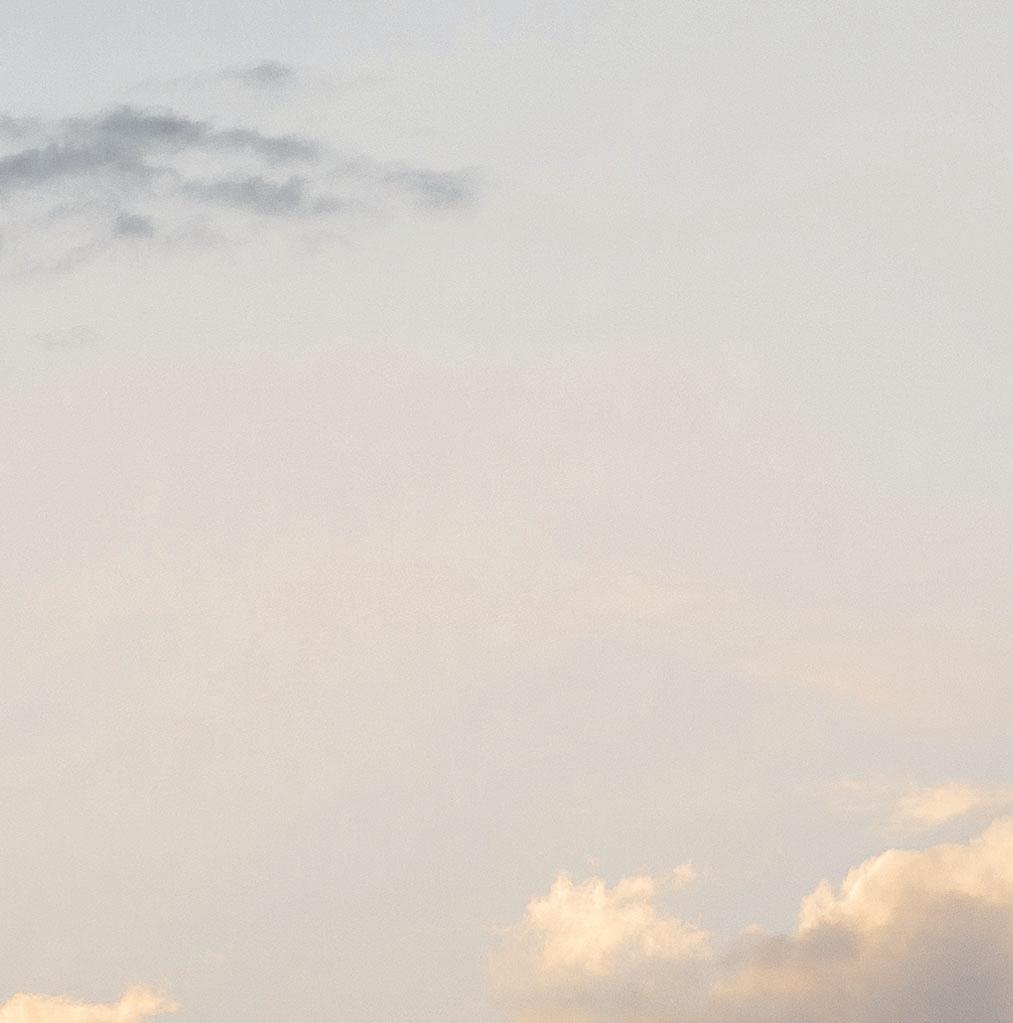
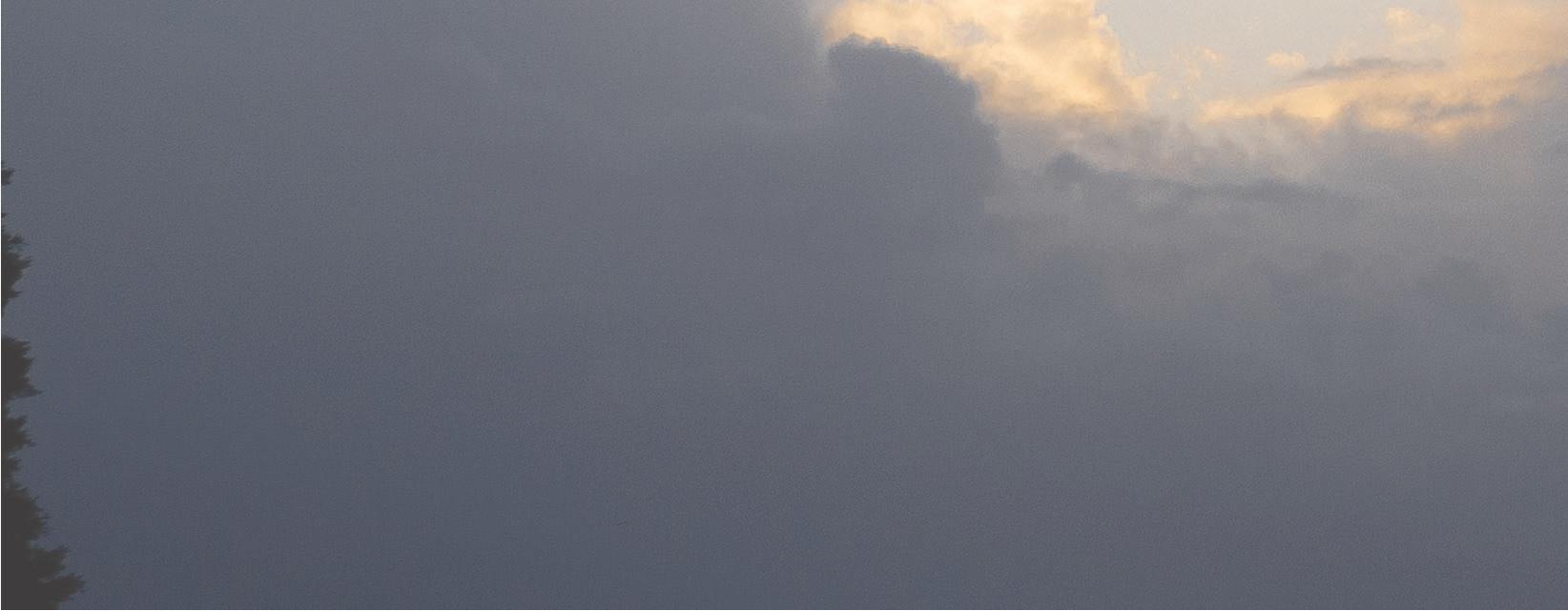
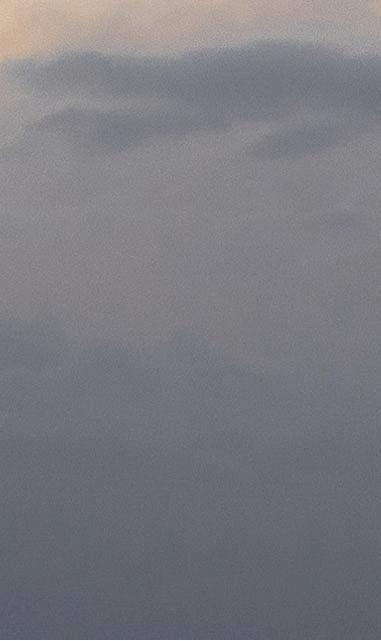

LOCATION: RIVERSIDE, CA TYPOLOGY: LIBRARY
DATE: SPRING 2022CLIENT: STUDIO

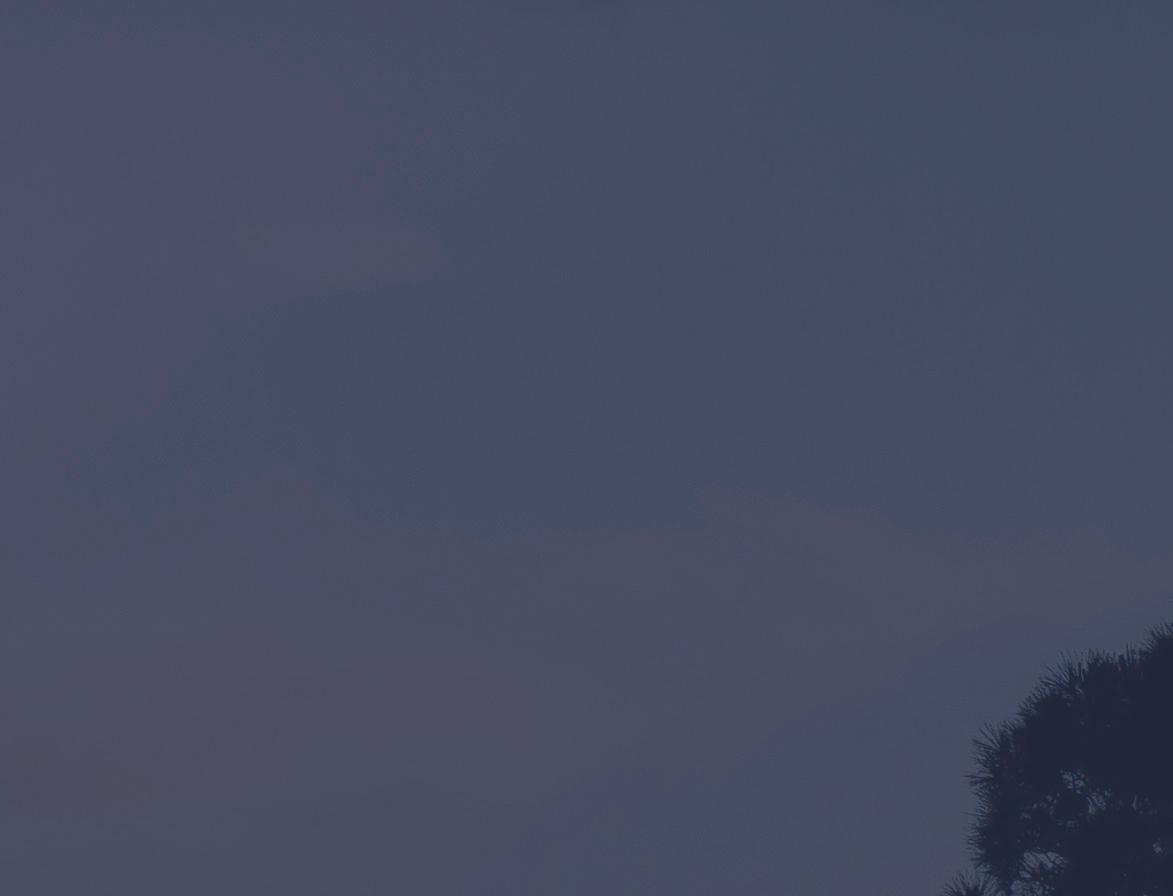
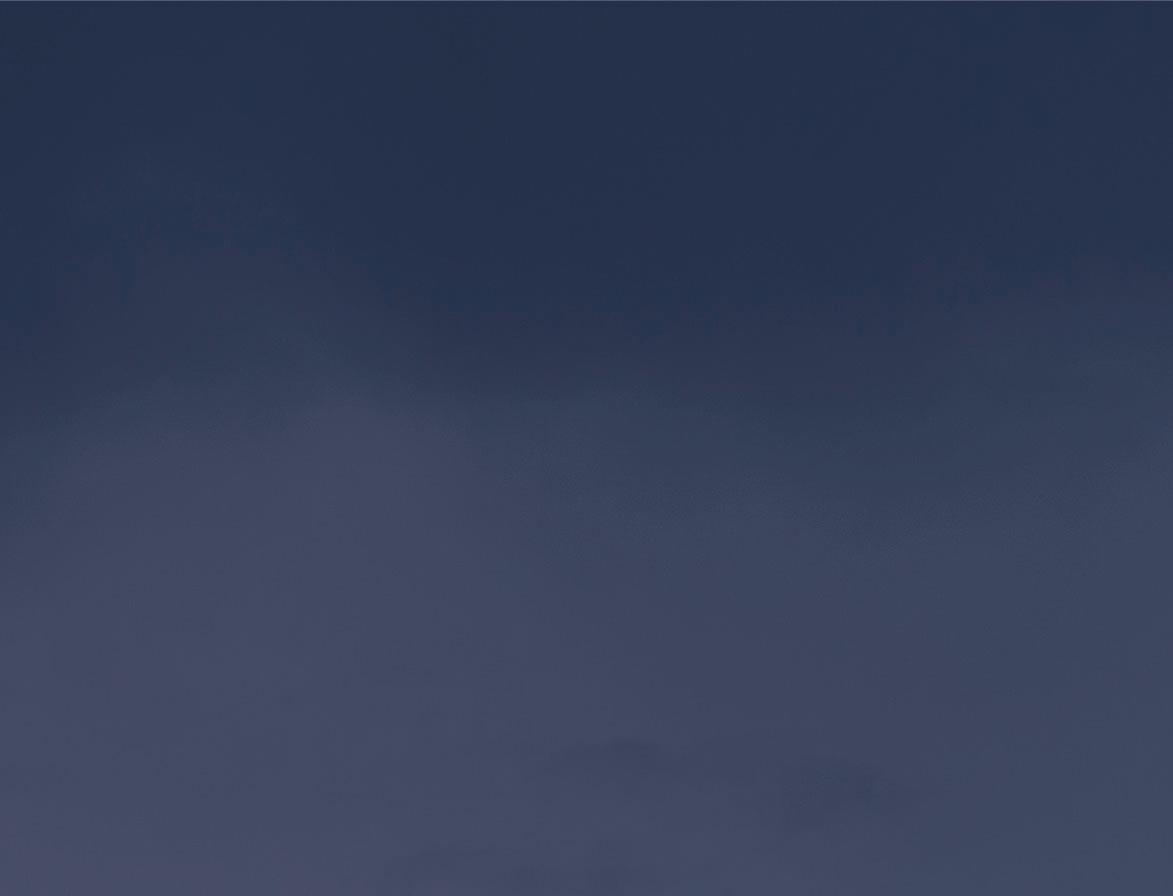
The Poetry Foundation is a cultural beacon that guides the next chapter of Riverside and the Inland Empire. In this design, the history of the city’s growth is a driving factor in the building’s tectonics. By calling back to the rich culture of creation and expansion in the area, the building has an innate sense of familiarity while providing a window into the future of cultural articulation. Furthermore, the building familiarizes itself with the inhabitants of the Inland Empire by creating a mountain/valley Relationship through a play of elevation and volumetrics. This relationship allows a sense of reconciliation between the user and the environment, thus making a newfound appreciation of the nature surrounding the inhabitants of the Inland Empire.
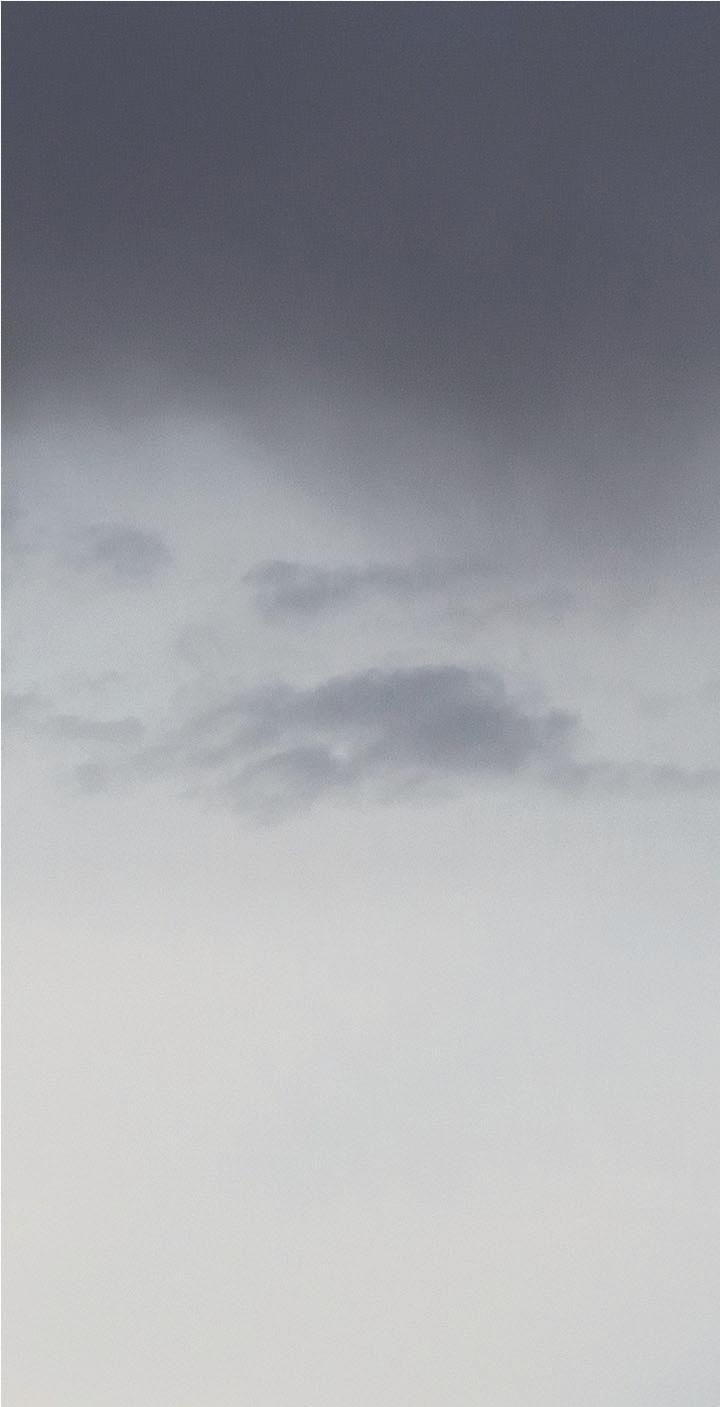

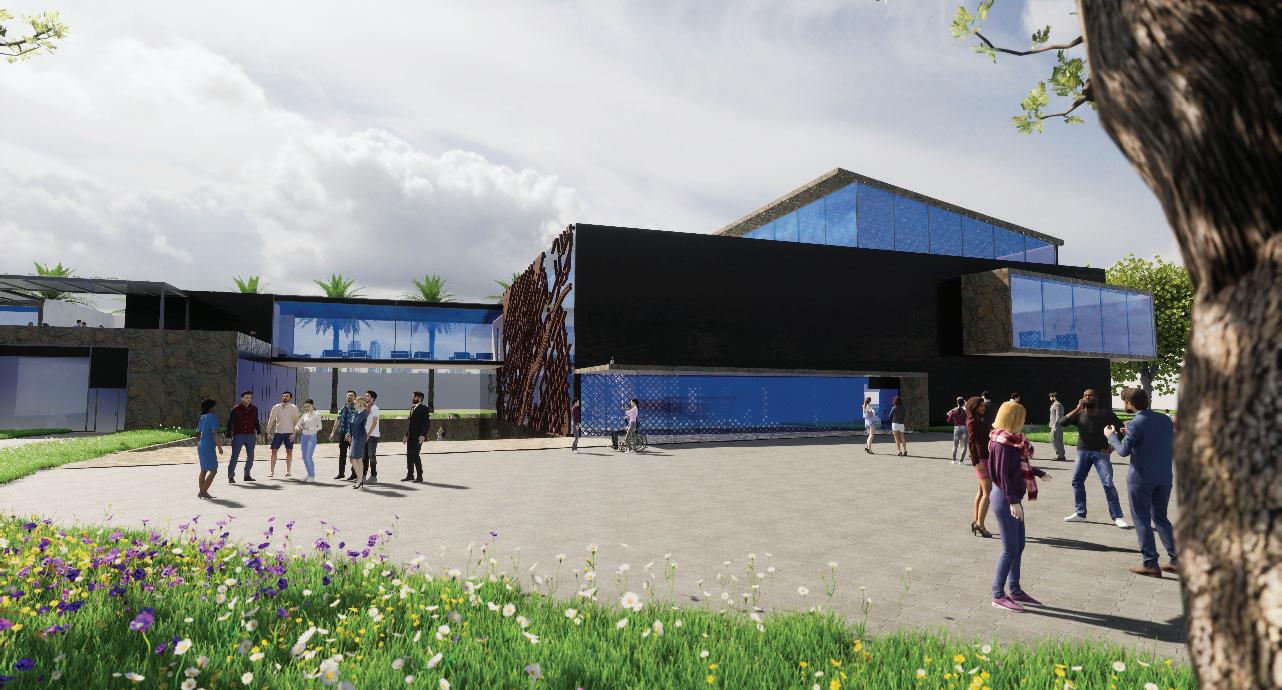
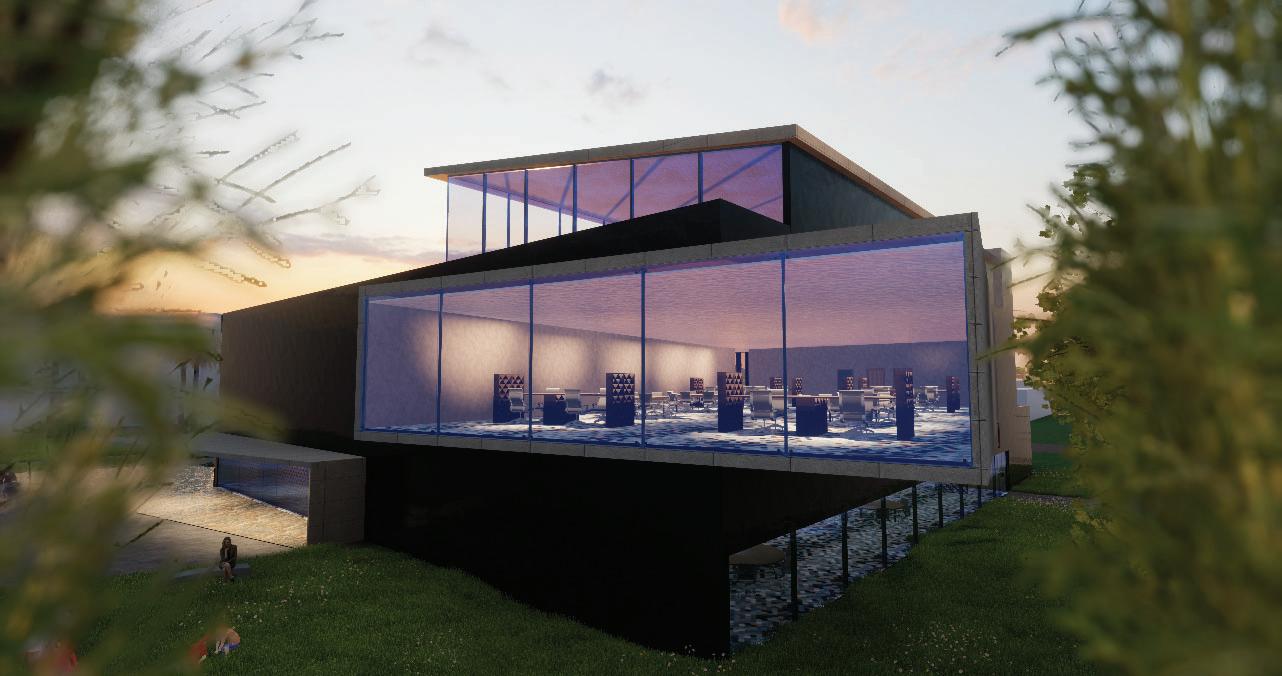
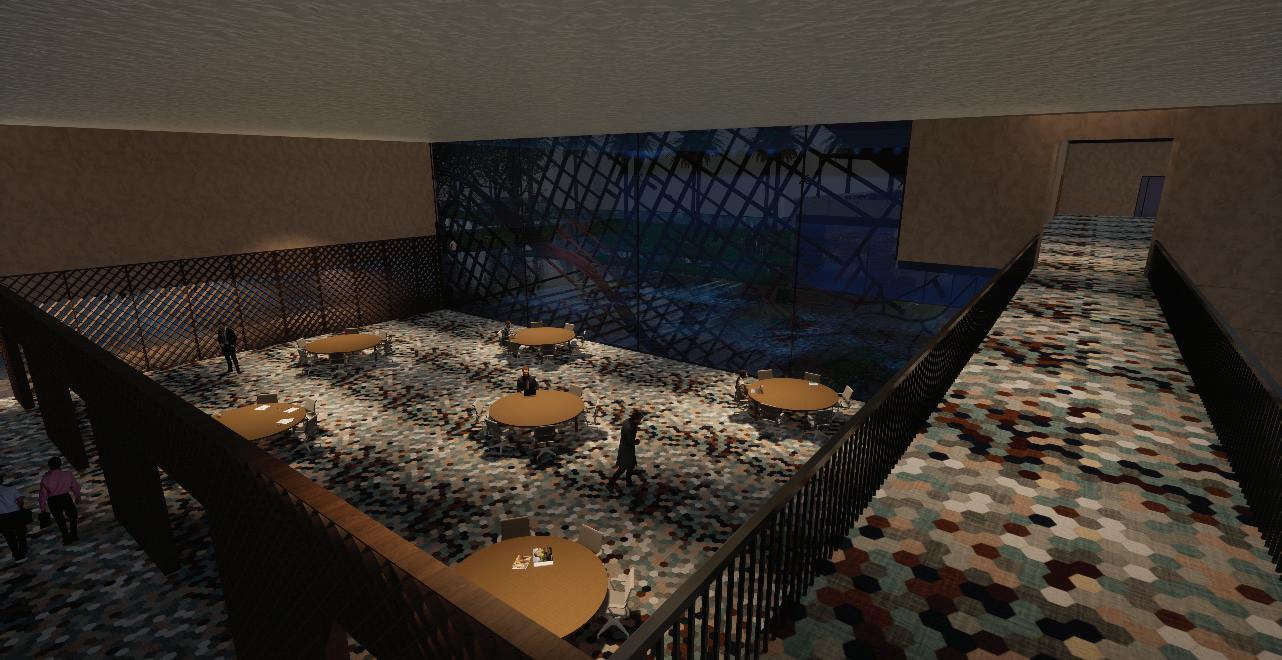

BASEMENT FLOOR
FIRST FLOOR
SECOND FLOOR
The form of my building results from analyzing the interactions between the various grids that comprise Riverside. The placement of the building on the site is indicative of a prior analysis of compositional elements within downtown Riverside. There’s a green space embedded in the passageway between the building’s two forms that act as a derivation of the valley landform that shapes the region. The design is tied to two axial corridors in both plan and elevation, providing logical separation of programmed rooms and a guide for wholesale design moves. The Poetry Foundation is a symbol for promoting culture, growth, and the arts. The tensile relationship formed between the skewed shapes and orthogonal sightlines represents the tension in modern society between the exploration of the arts versus science. Additionally, the building would be an opportunity for those who live on the urbanscape to find a moment of spiritual reflection, allowing the poetry to supersede the user’s initial understanding of the art form and enrich their worldview. Through this enrichment, enhanced by phenomenological design, The user is invited into the space not as a passive observer but as an active member of the architectural experience.
THIRD FLOOR
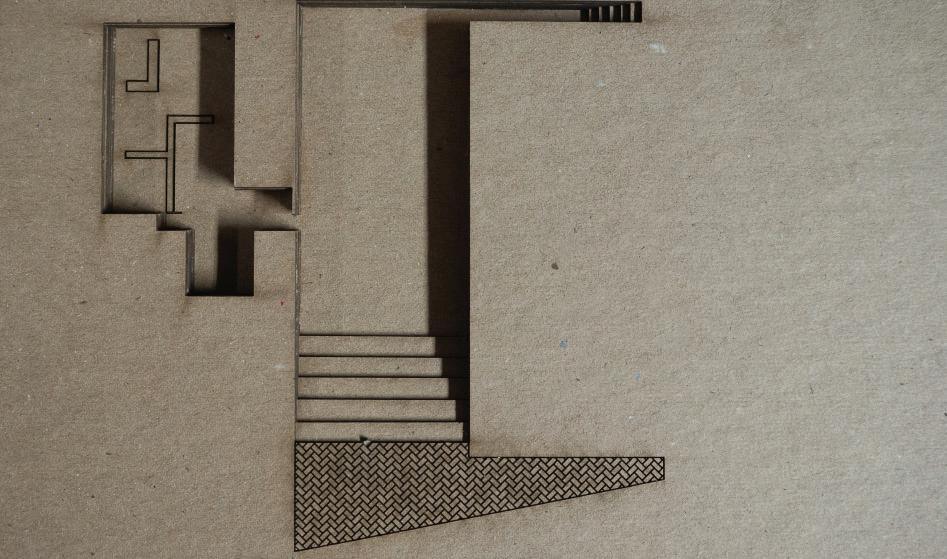
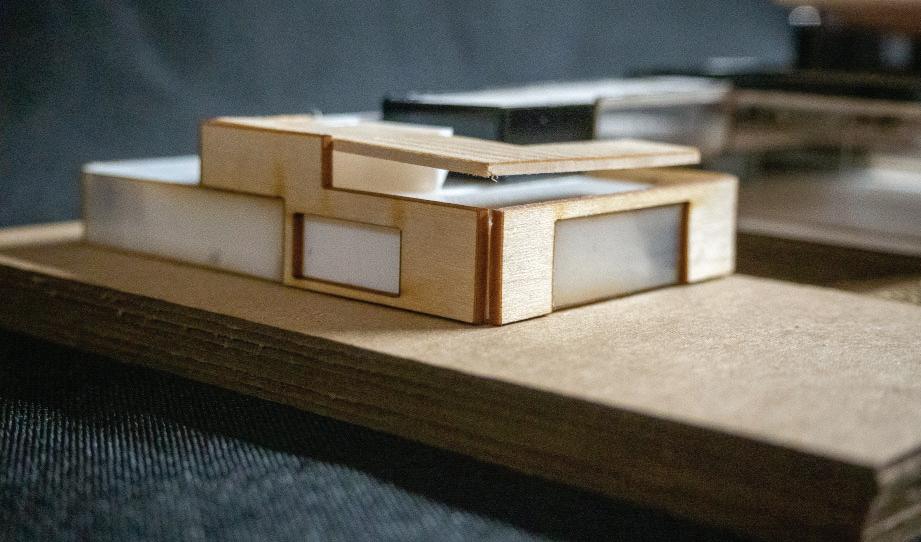
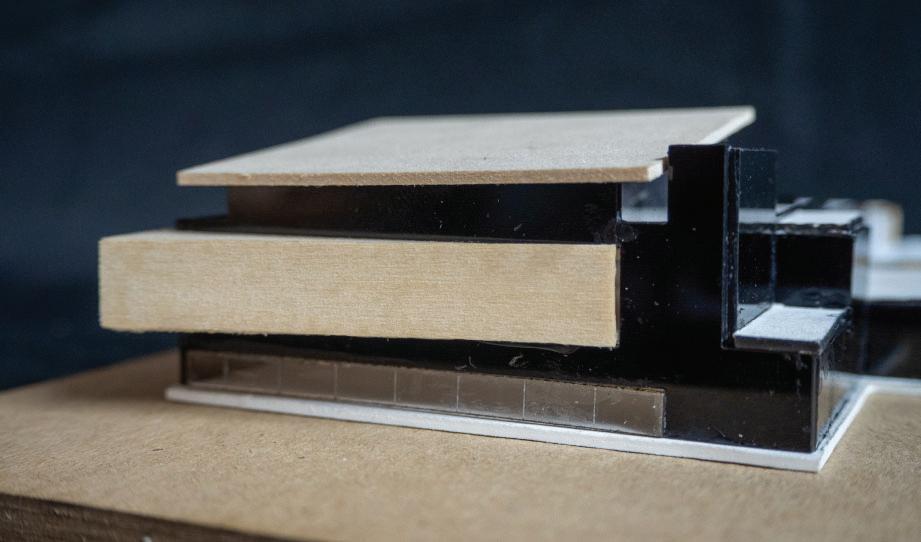
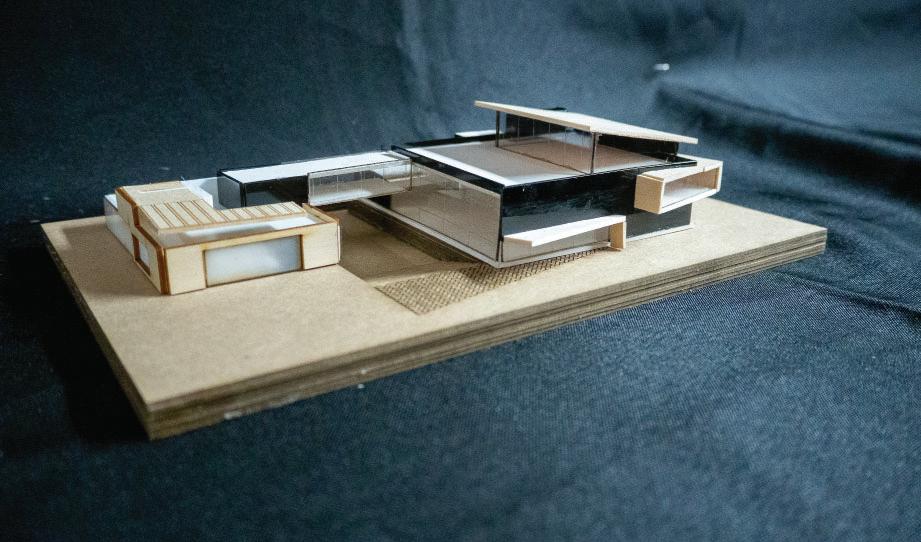
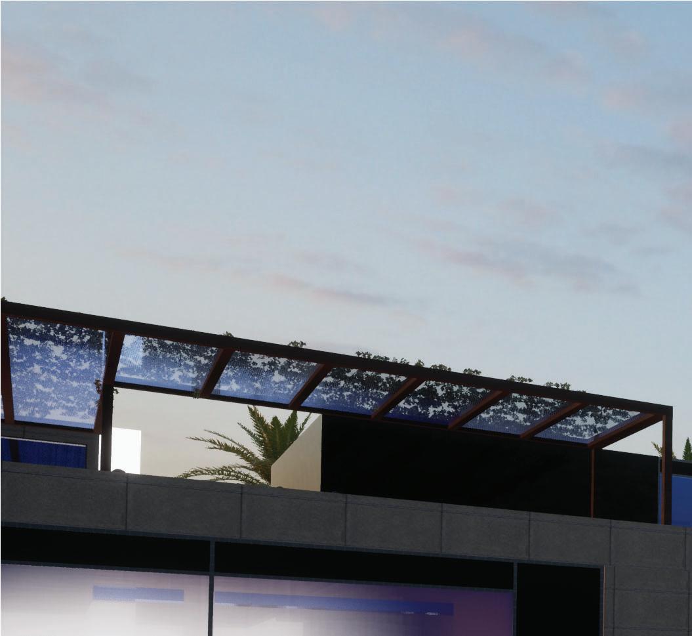

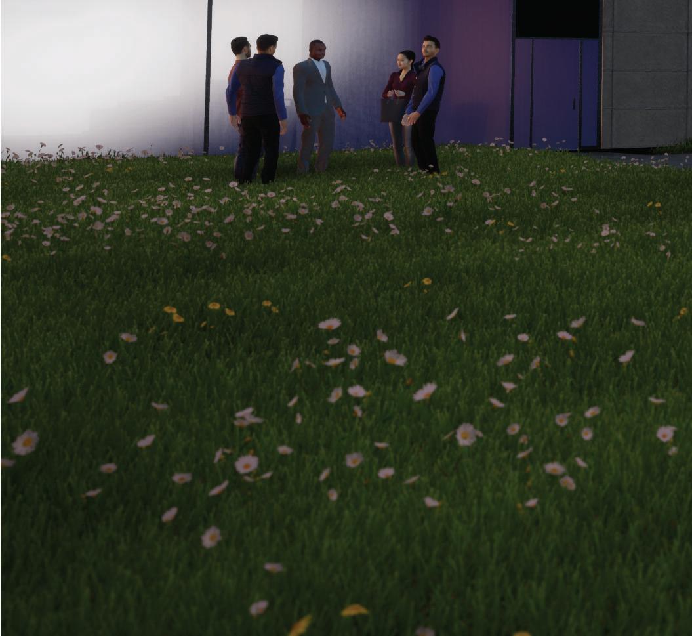
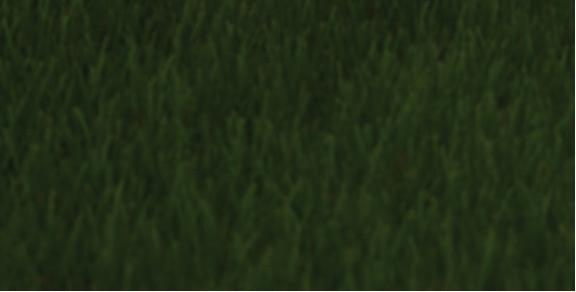


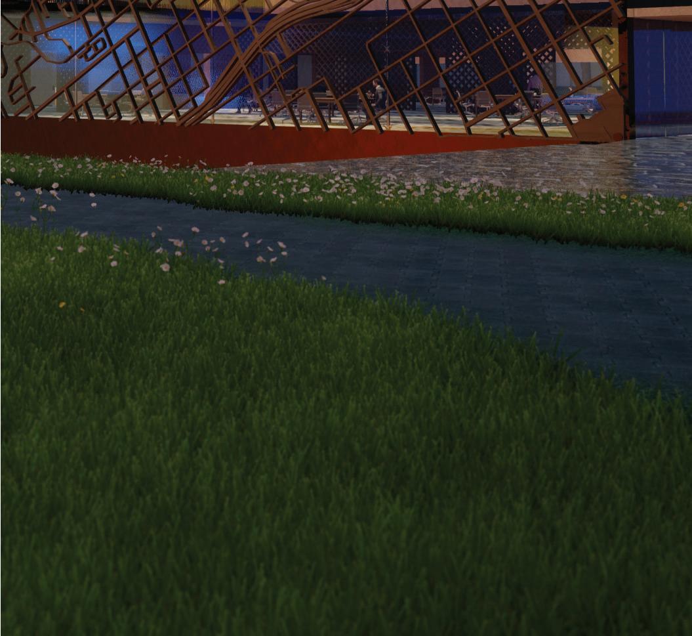
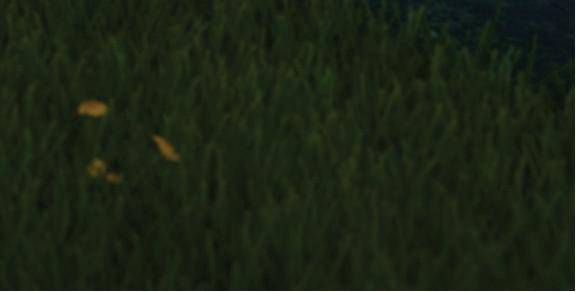

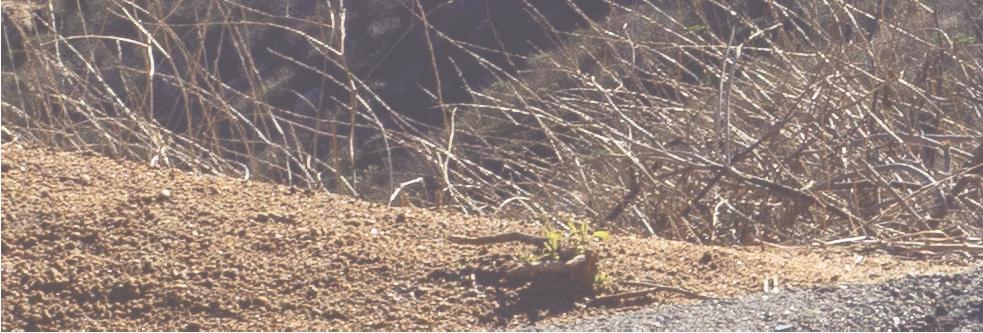
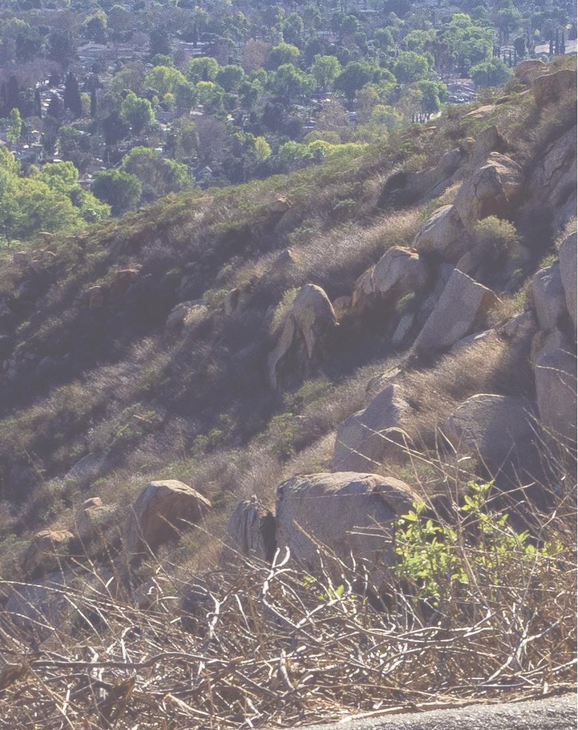
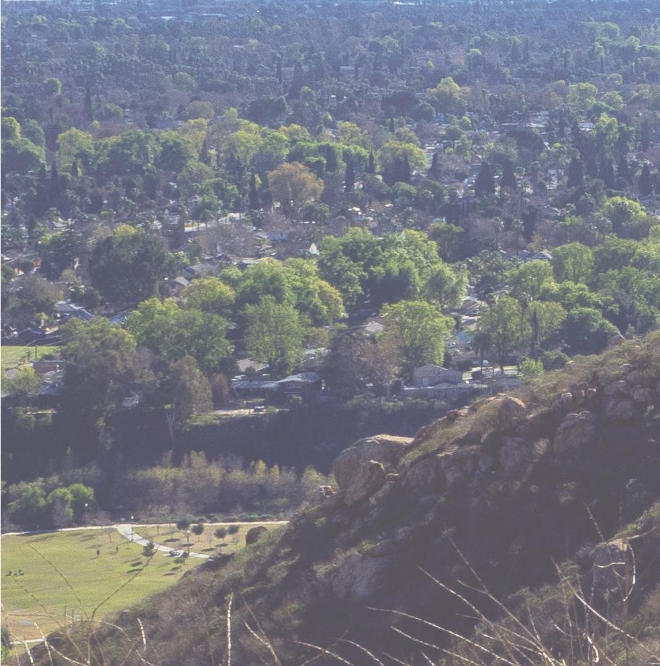
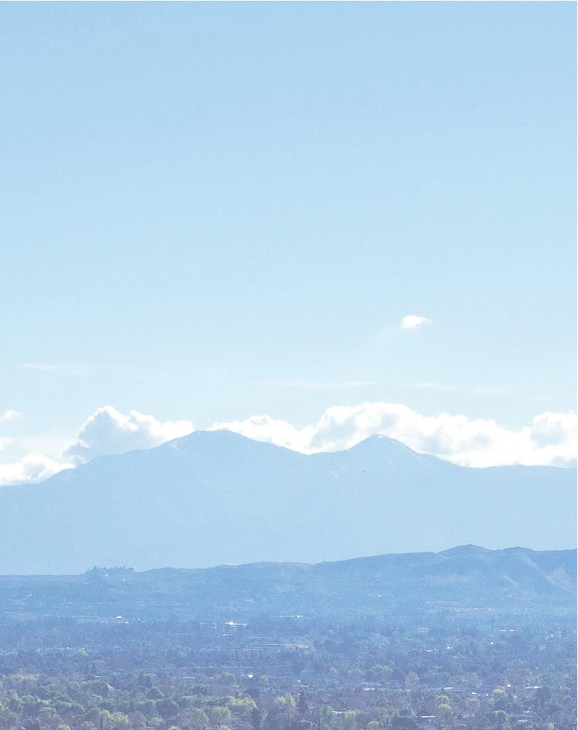
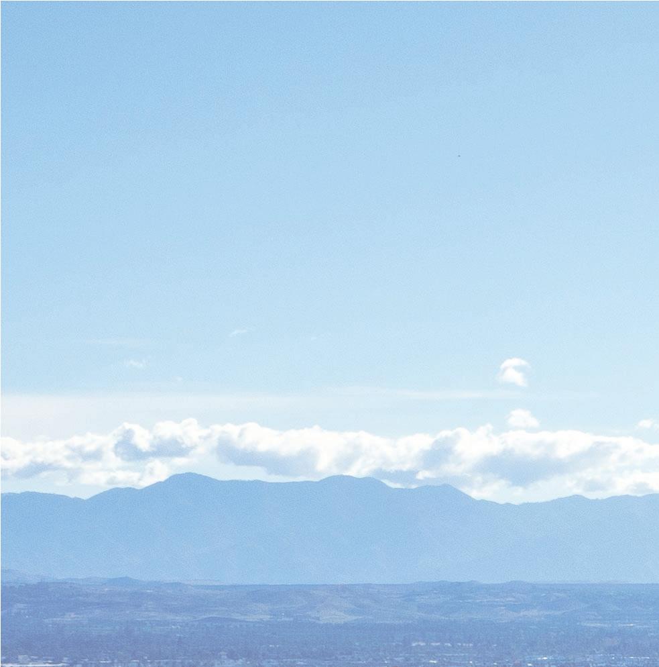
LOCATION: RIVERSIDE, CATYPOLOGY: PAVILION
DATE: FALL 2022CLIENT: STUDIO
My partner and I were tasked with designing a pavilion to be built on one of the peaks of Mt. Rubidoux in Riverside, California. We used this opportunity to create a design that harbored a phenomenological experience that would affect the worldview of those who experienced it.

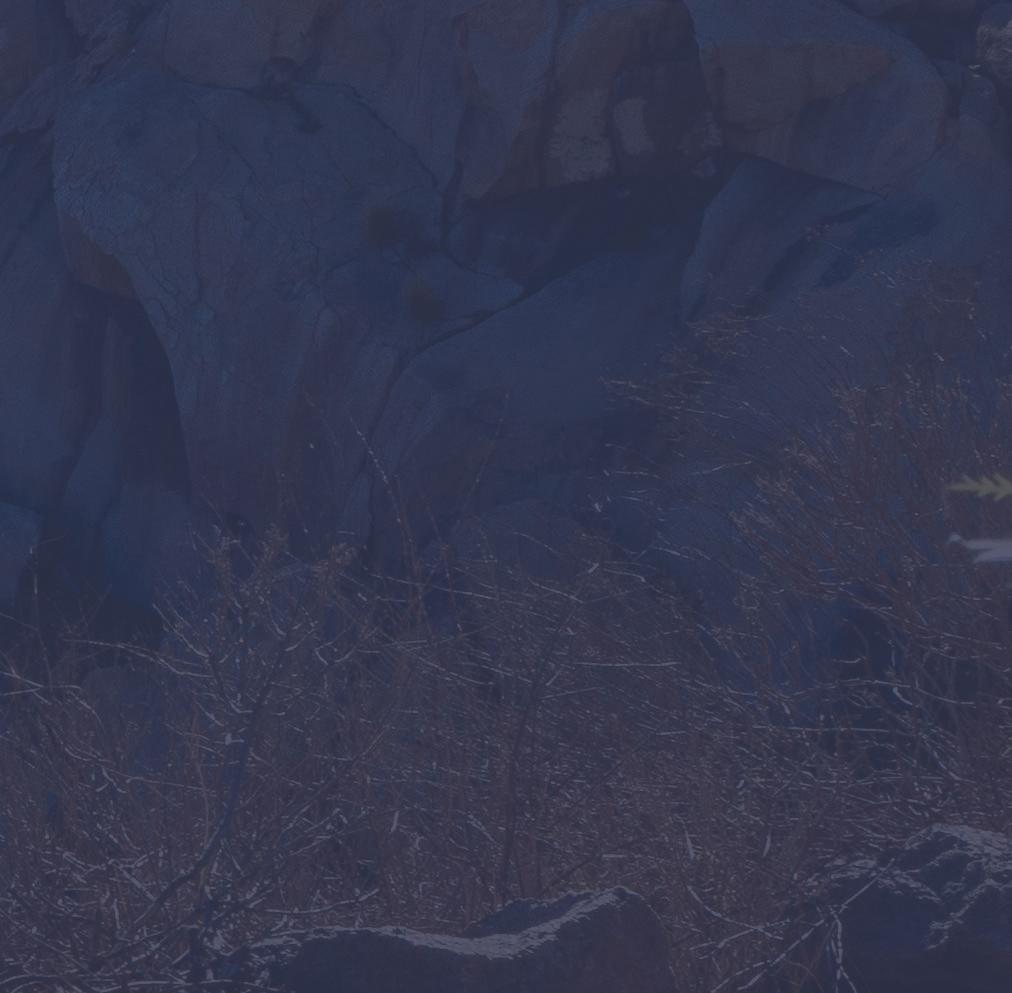


The Badad Pavillion is Designed to portray the aspects of isolation. The word “Badad” is a Hebrew word that means “To withdraw, be separate, be isolated,” which we are trying to accomplish through this pavilion. Our site is set adjacent to the central peak of Rubidoux, an area containing a large cross and acts as a site for devotions and spiritual growth, because of this the pavilion’s design focuses on isolation. Isolating the user from the trails and hikers at Mount Rubidoux, the chaos of city life, and the stresses of the modern individual; giving them an opportunity for self-reflection.
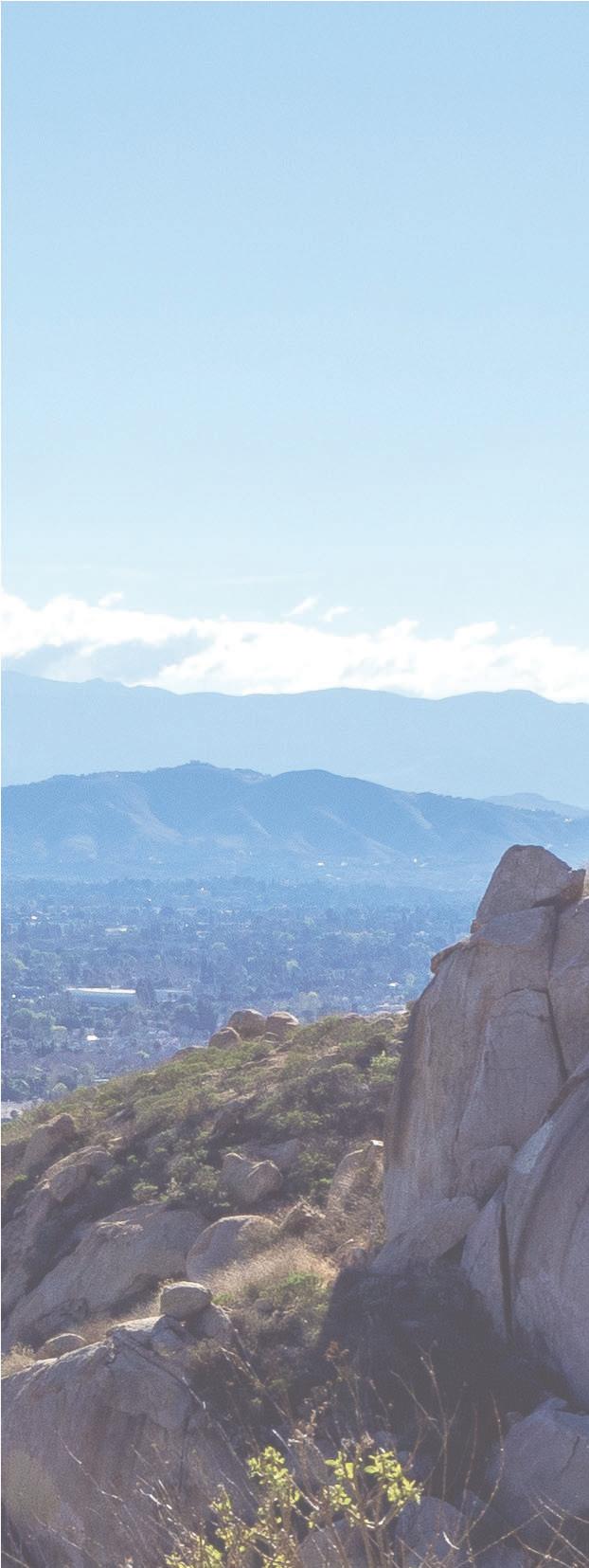
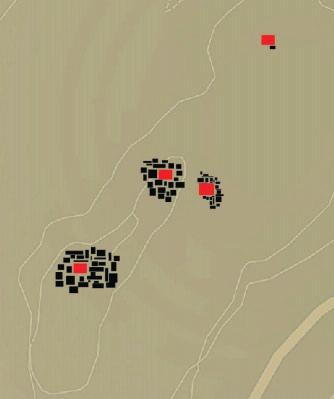
The pavilion uses a transverse wall to create two separate moments within the building. One Side allows the user to reflect on the journey up the mountain. The other removes the user from the world around them, allowing unadulterated introspection and an isolated moment of peace.
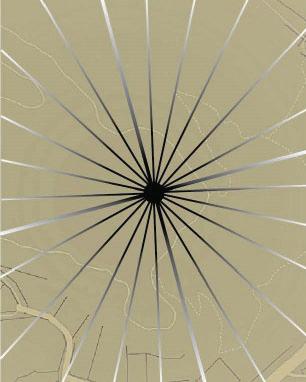
The pavilion’s main RAM earth wall aligns with two distinctive features of Rubidoux; the cross atop the mountain’s peak and the Peace Tower that acts as a memorial for the Frank Miller Plague of Riverside. Allowing the user to reflect on rich history of Riverside.

The pavilion’s roof shape lends itself to a subconscious feeling of compression and expansion. This amplifies the open and expansive views of the site and draws the eye to the mountainous views that form the “Inland Empire”.


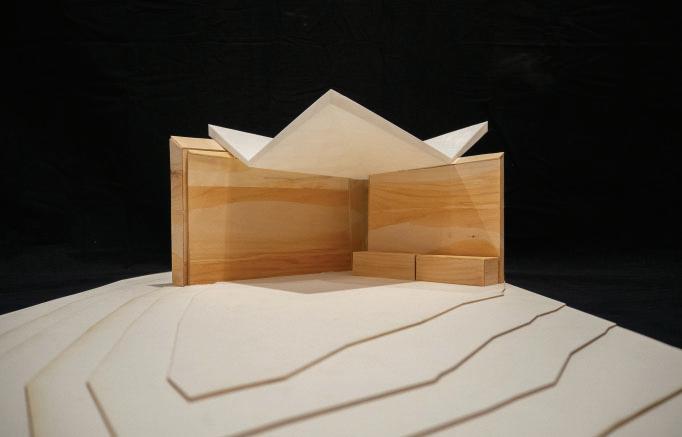
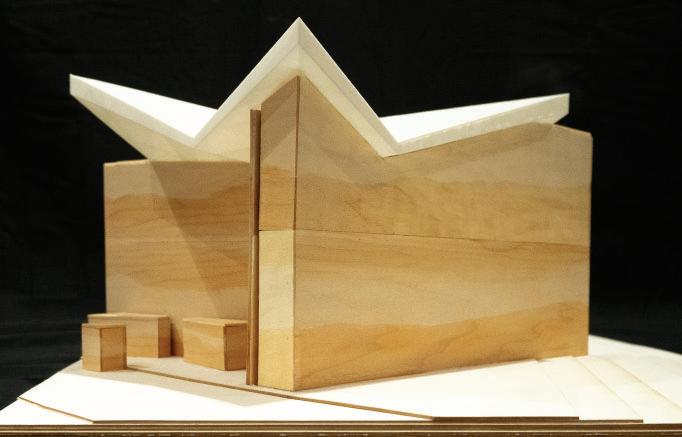
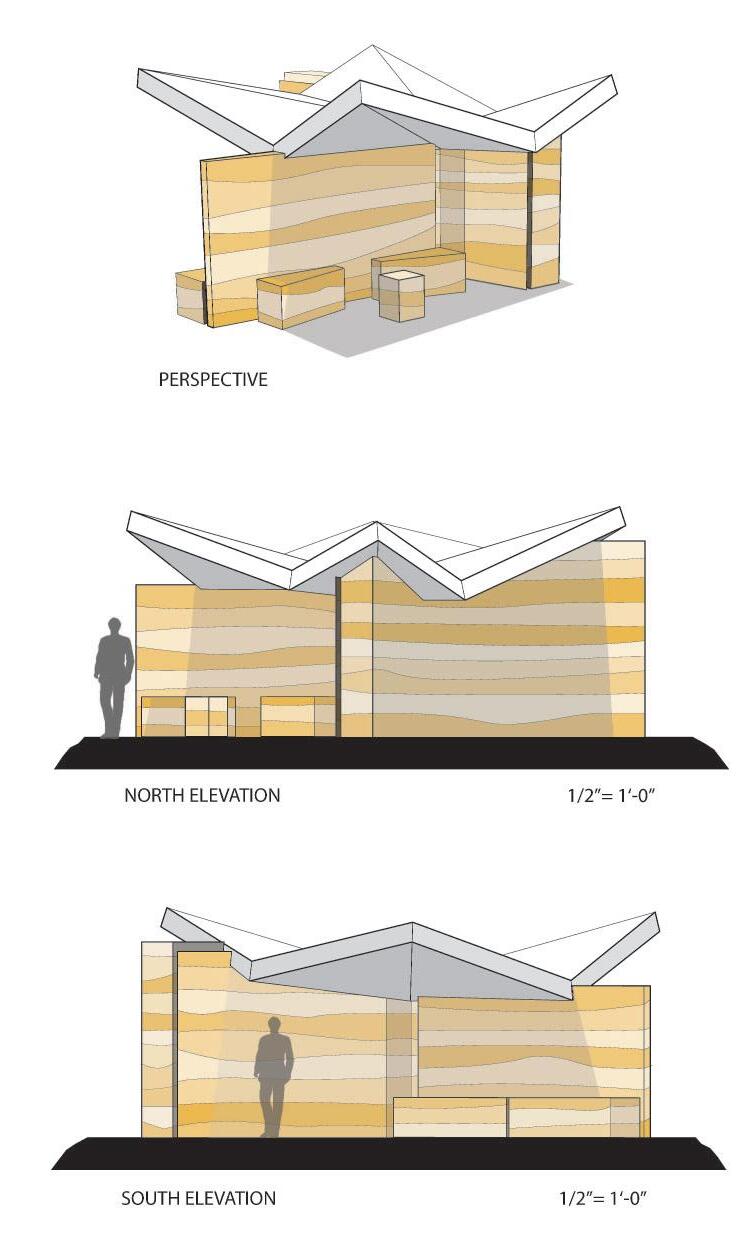



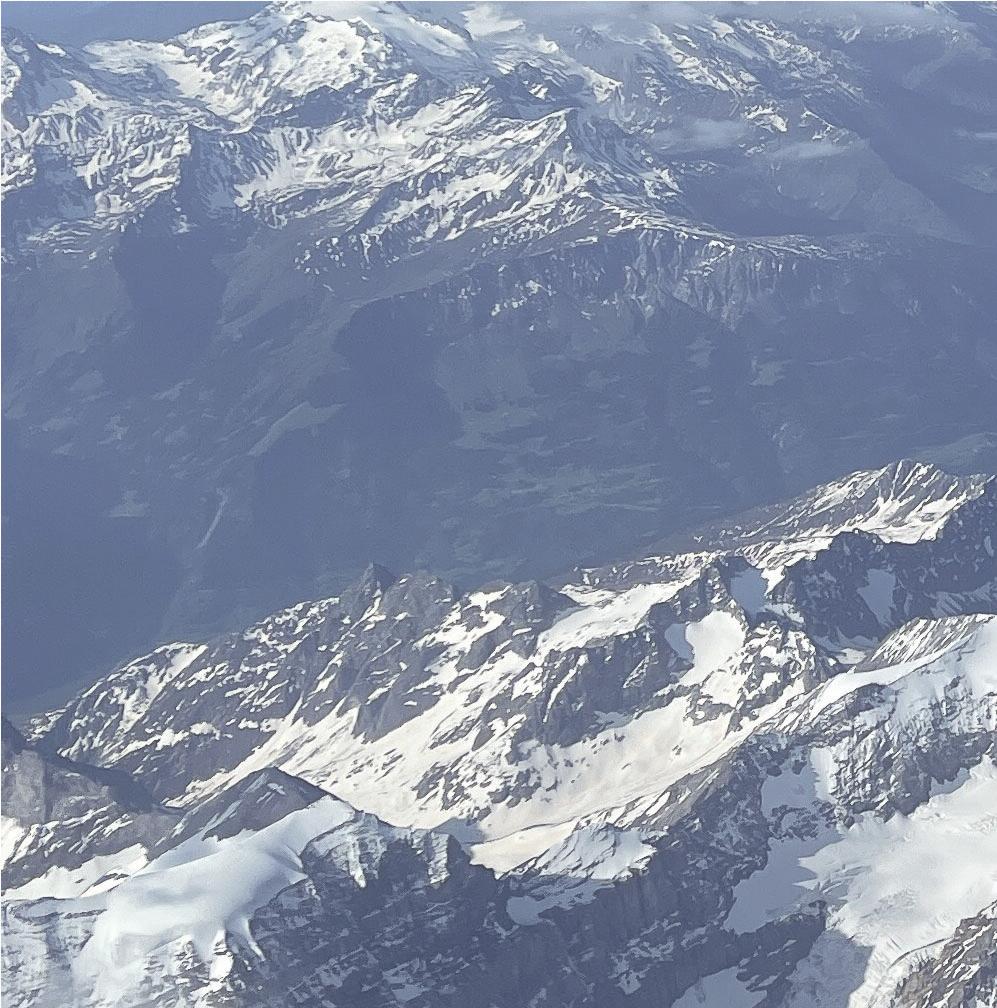
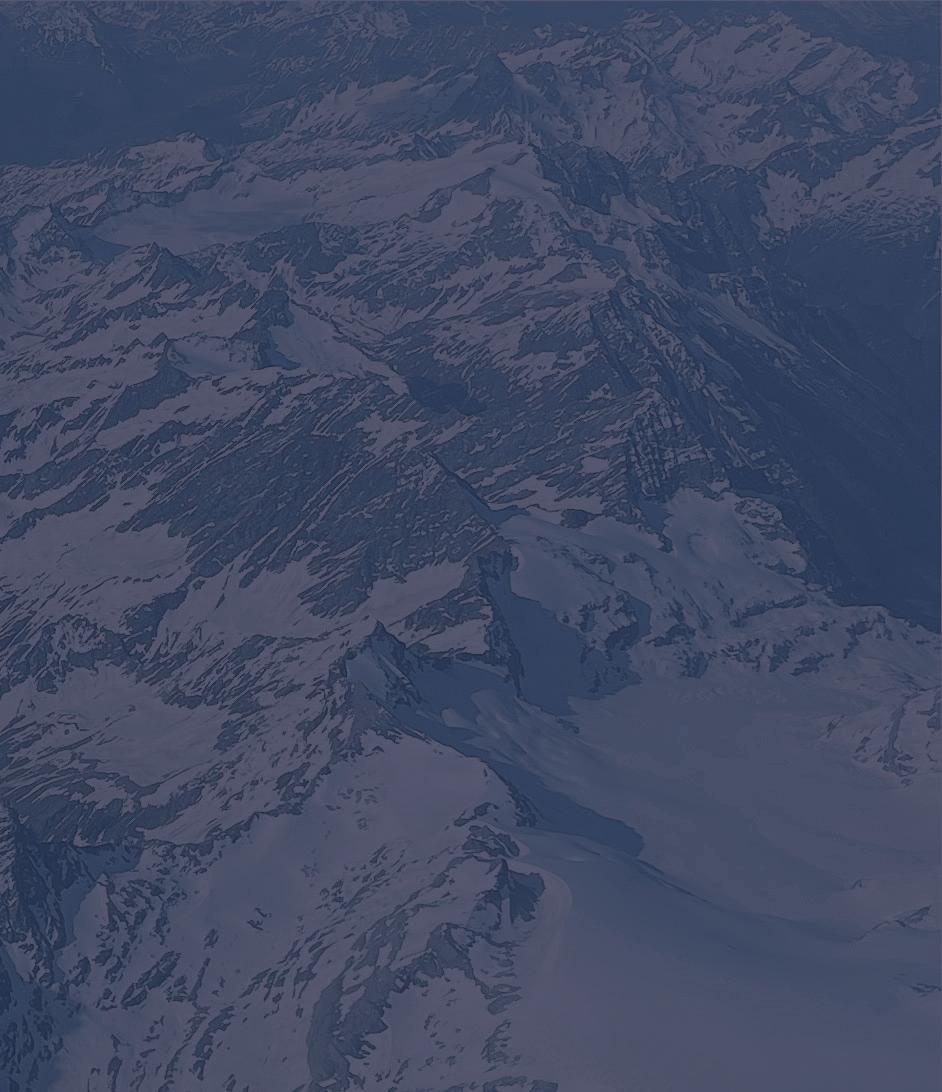

LOCATION: RIVERSIDE, CATYPOLOGY: PAVILION
DATE: FALL 2022CLIENT: STUDIO
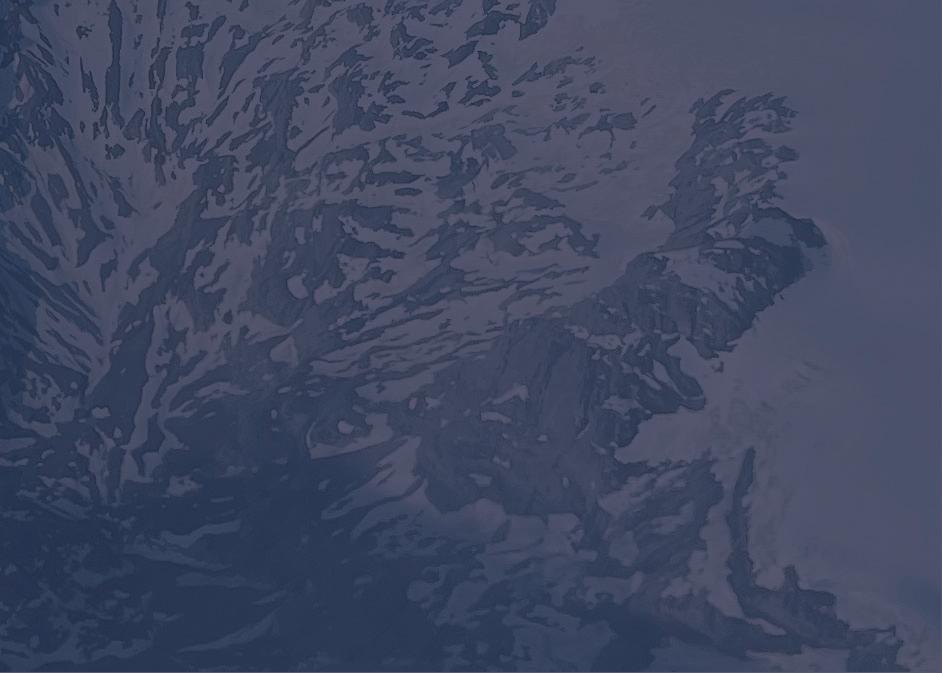
The studio’s design is centered around the influences of God’s guidance within Nikolas Kaiser’s life. The structure’s light guides the client through the inscribed hallways of the studio. I elected to use light woods and vibrant materials to represent the expressive nature of music. The glass placement aims to generate ample natural light for playing the piano, removing the need for artificial light.
In the final design, I decided to incorporate an outdoor entryway that gave the effect of walking through the towering trees of a forest. The Sunken walkway and skylight that act as the circulator member of the structure symbolize God’s guidance through Nikolas’s life. The raised platforms for the piano and recording hardware give programming effects without the use of rooms.
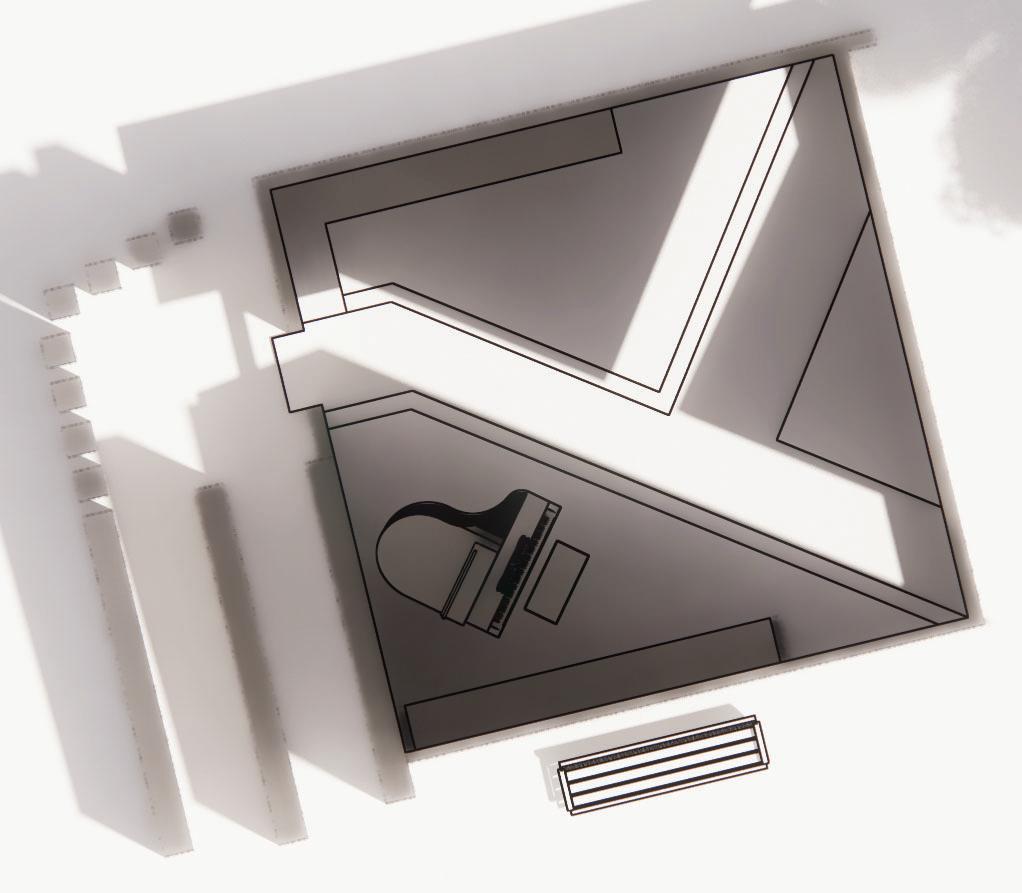
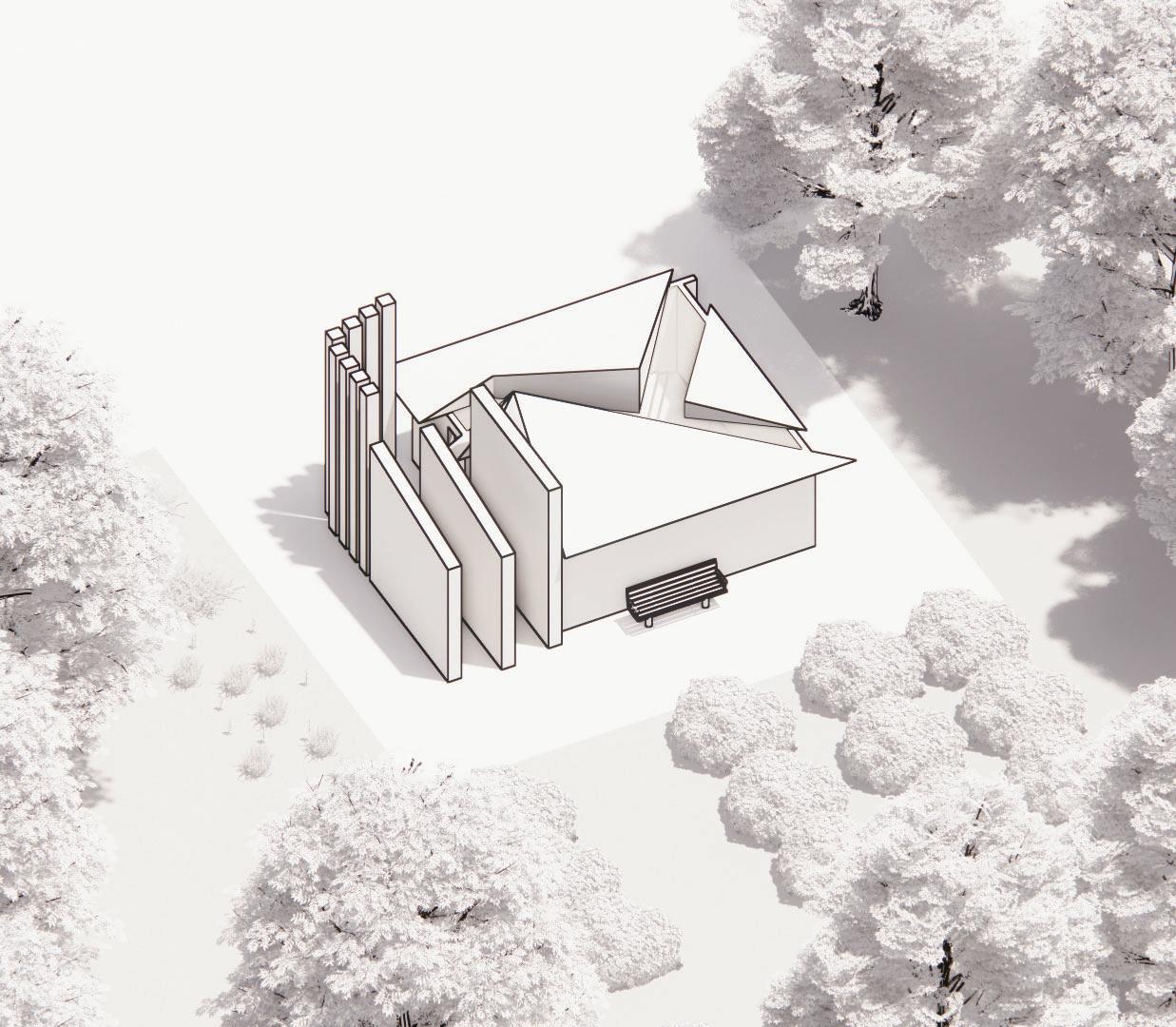

The large wooden post are representative of the palm trees of Southern California, the state Nik calls home. Additionally, the materiality and angular roof help ensure the interior is acoustically prepared for recording both intrusments and spoken word.

The entrance of the studio aims to remove the user from the world around them, allowing the building’s interior to be expereinced in isolation. This allows the client to remove himself from the material world and be placed into a world of creative expression and musical creation.


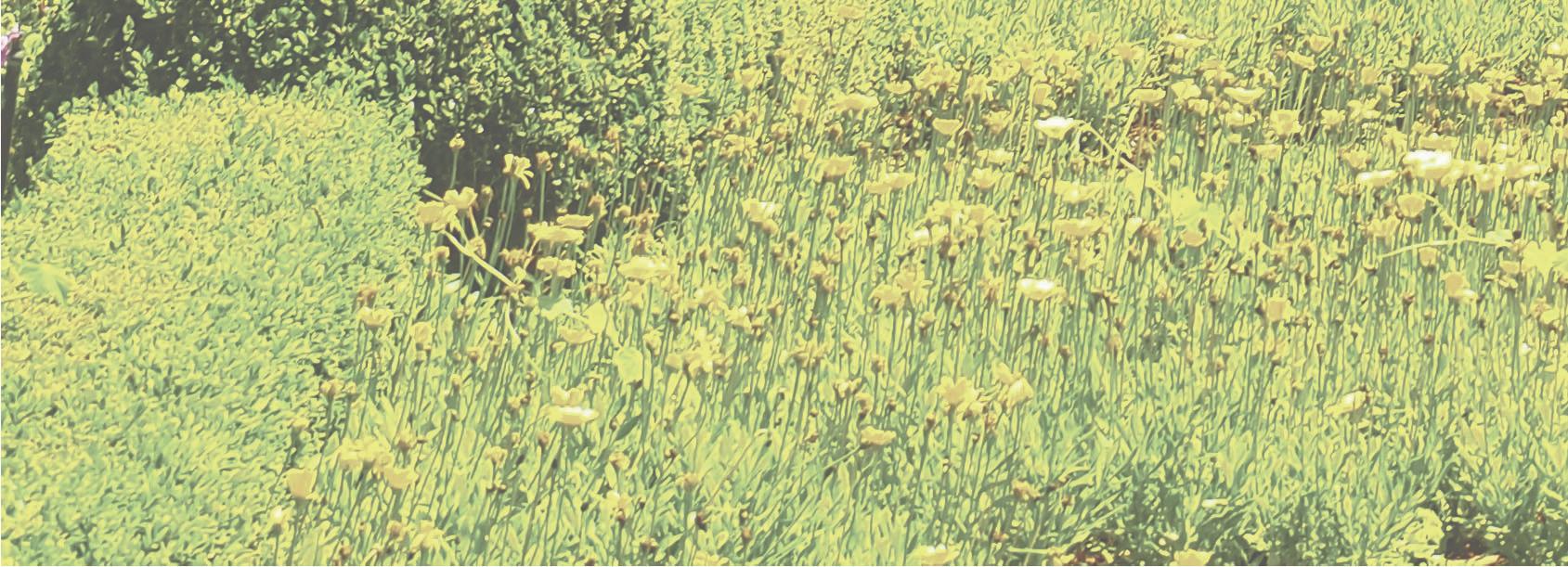

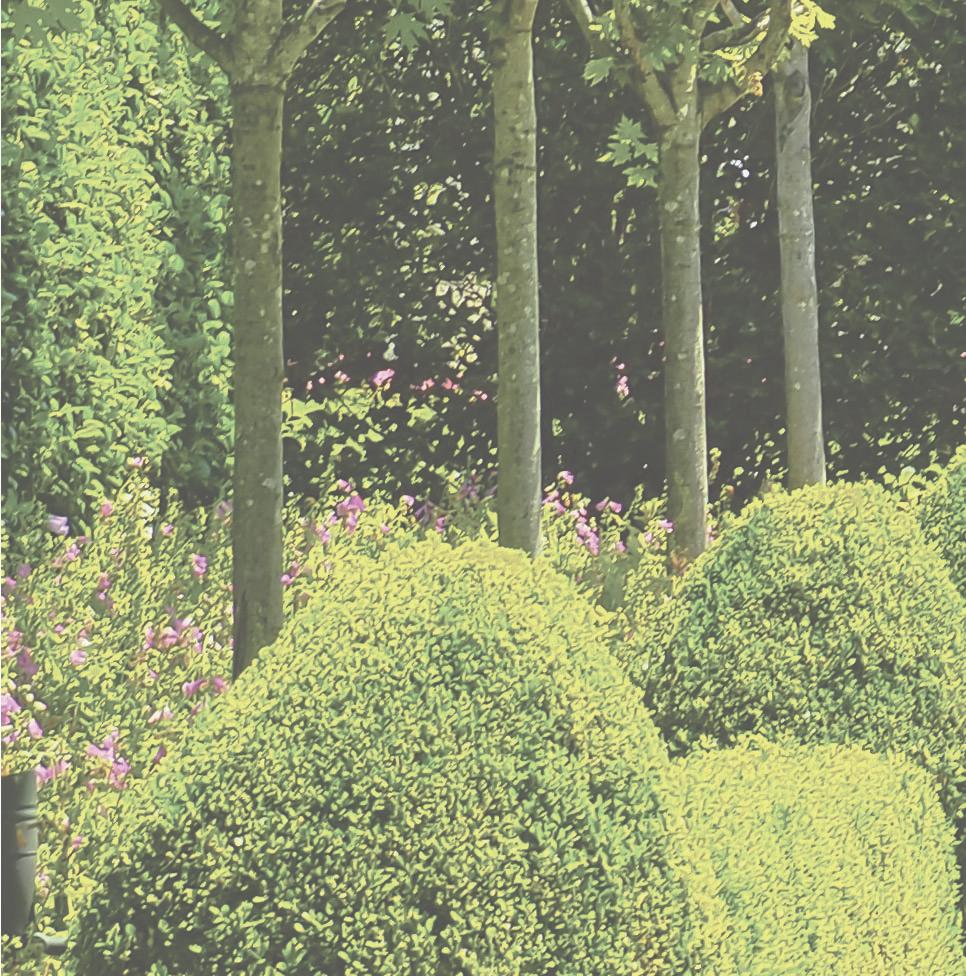
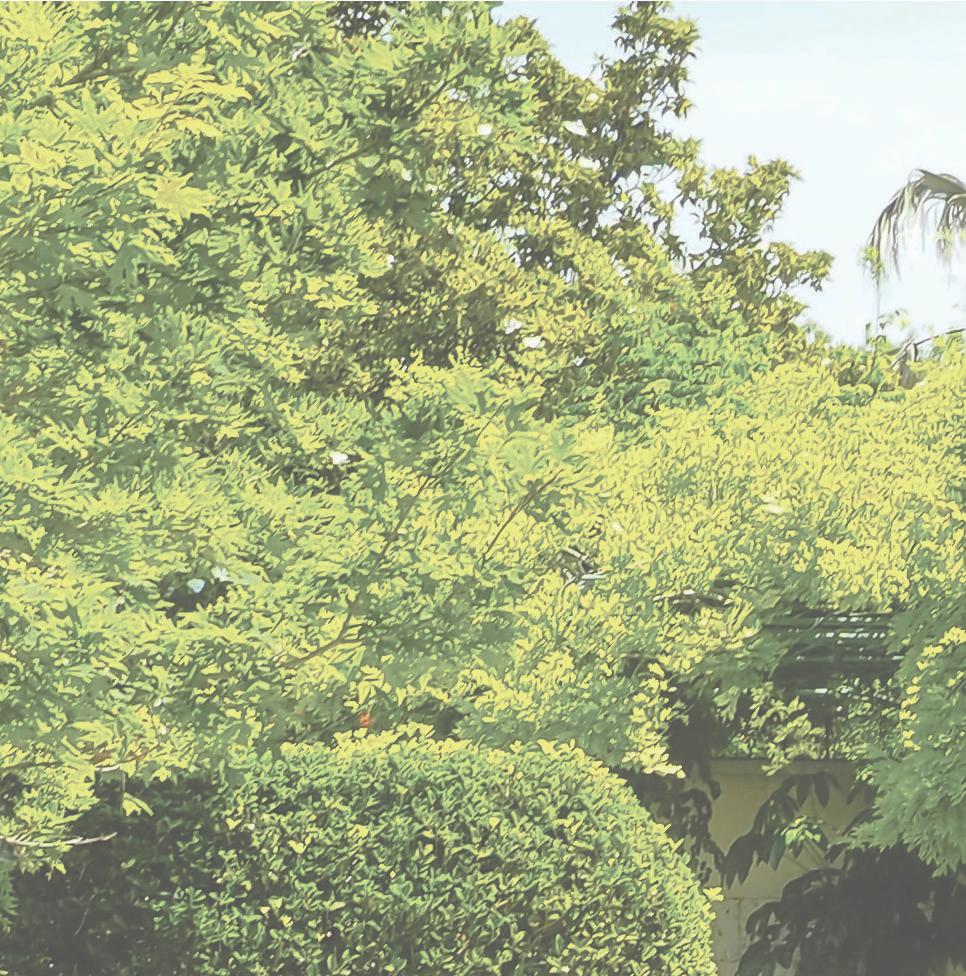
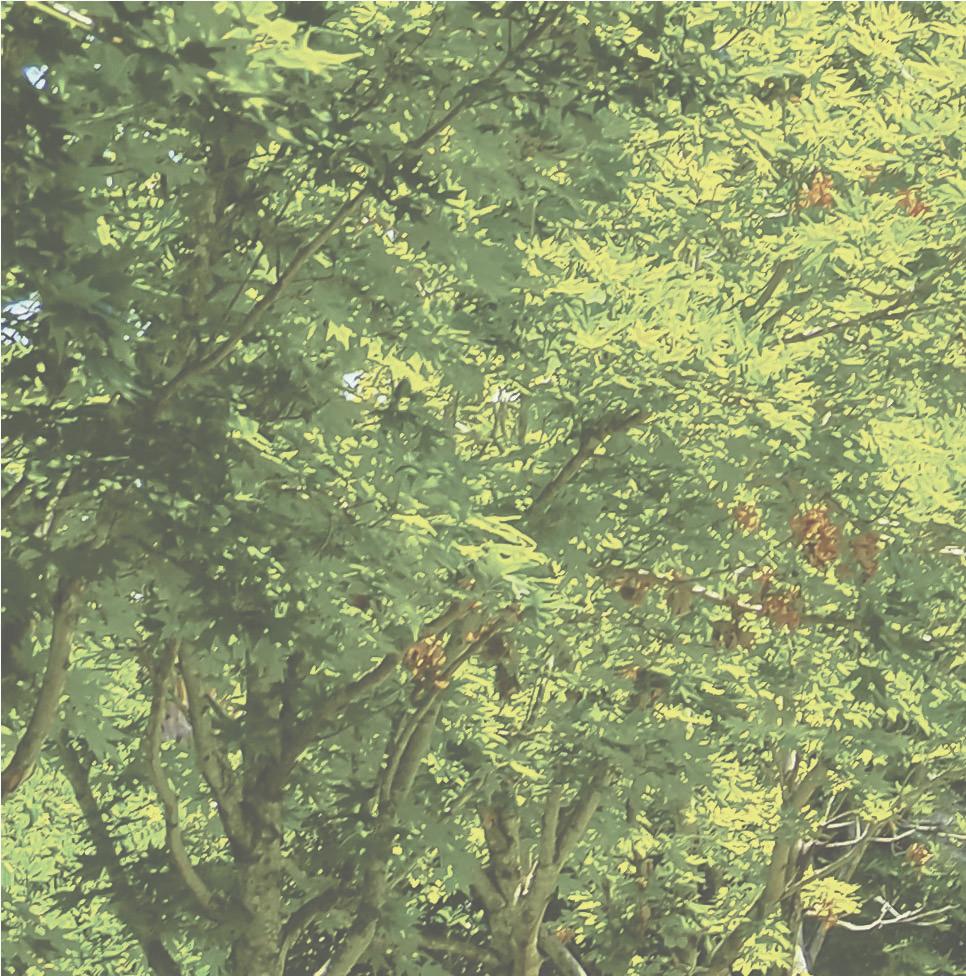

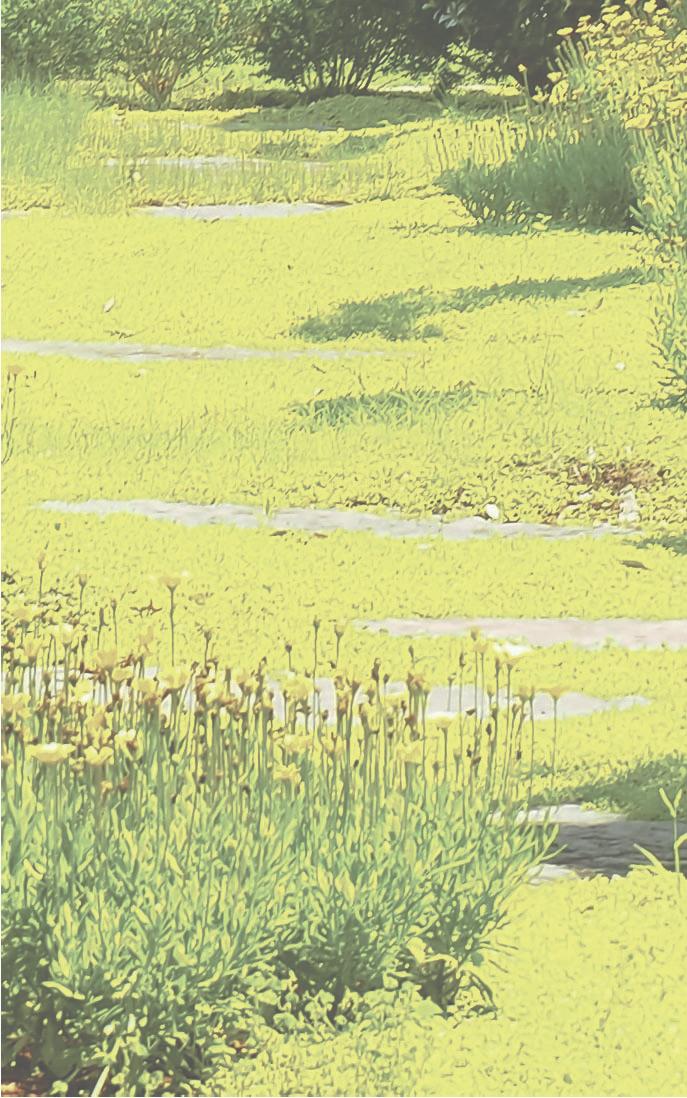

LOCATION: COPPER CANYON, TX
DATE: FALL 2022
TYPOLOGY: TINY HOUSE
CLIENT: IMPACT DESIGN COMPETITION
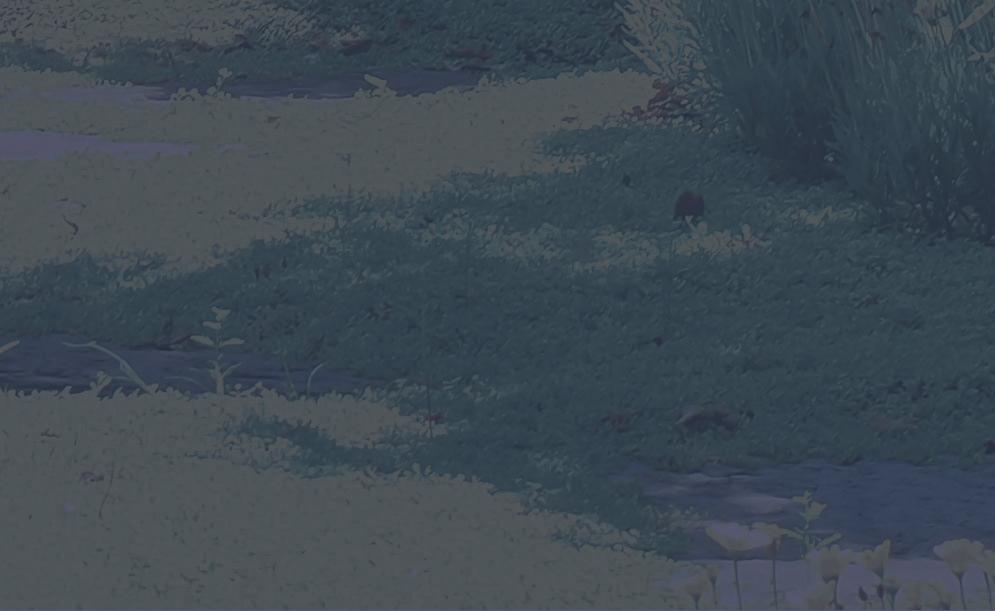

We often look to nature for inspiration in architecture and utilize its beauty to inform our structures. The Grove House challenges the notion that organic forms are indicative of curvilinear forms. The tectonics of The Grove House is rectilinear by design, but organic in nature. The building’s approach results from studying nature at its most basic form. By understanding the building blocks of the natural world, we can find the order within its chaos and utilize that in our designs. Located in rural North Texas, a small forest and berm isolate The Grove House’s, nestling the home and acting as a portal to the infinite beauty of the natural world. Due to its small scale, no trees are disturbed, allowing the building to truly fuse with its organic surroundings and disappear behind the greenery. The home’s rooftop garden space, covered patios, and low ceiling reinforce the site’s phenomenological experience of enveloping the user and comforting their intrinsic human desire to be one with nature, a concept often described as biophilia. This concept is at the core of the building’s experience. Nurturing the connection between man and nature, and providing comfort at this juncture.
