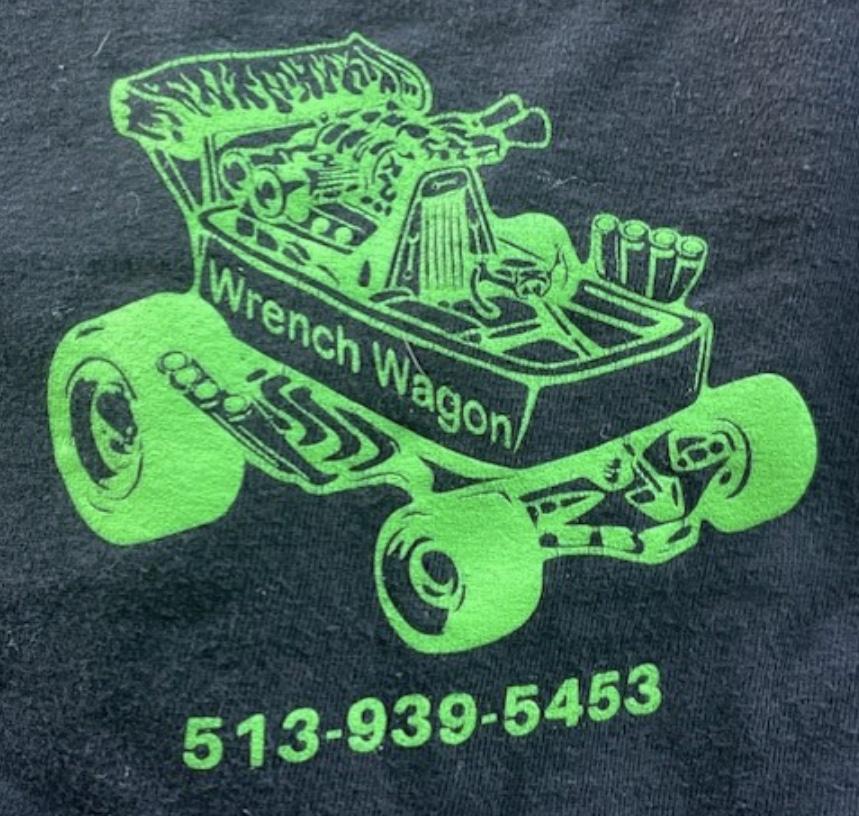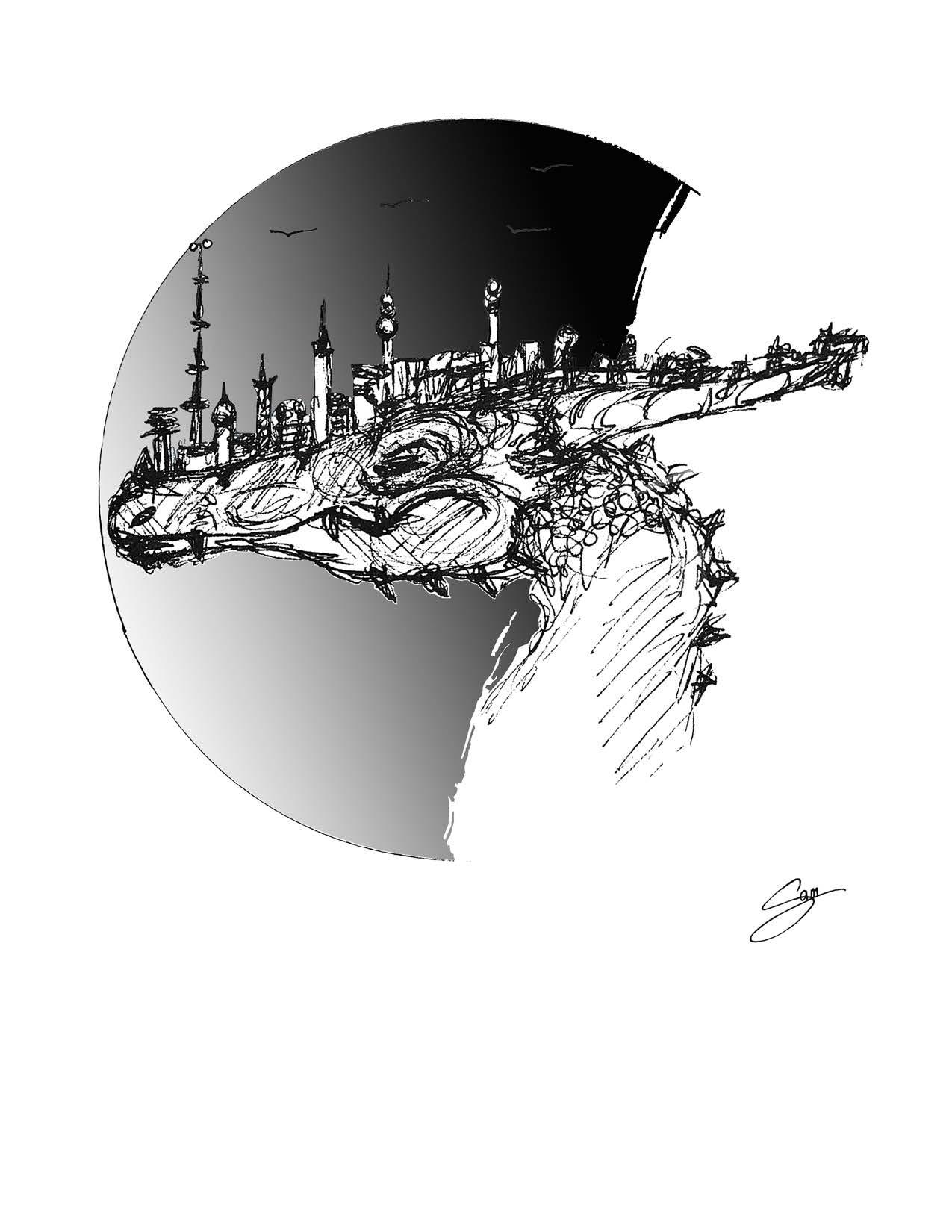 Samantha Caballero
ARCHITECTURE PORTFOLIO
Samantha Caballero
ARCHITECTURE PORTFOLIO
 Samantha Caballero
ARCHITECTURE PORTFOLIO
Samantha Caballero
ARCHITECTURE PORTFOLIO
Samantha Caballero
Experience
Bass Pro Shops: Cincinnati, OH
August 20, 2023 - Current Time (2024)
Went into Bass Pro Shops being hired on as part of the archery department team. Learned a wide variety of bow techniques, bow practices, and the steps to fitting a bow to a customer. Learned the ins and outs to each bow and how to best suggest products to an individual while giving them a fun, informative walk through of good to know bow practices and strategies. Collaborated with customers on several different products and topics and pointed them in the best direction to best satisfy what they are looking for. Prepared for the store’s relocation by organizing and packing up products in a timely fashion.
RPC DAAP:
Cincinnati, OH
July 2022 - December 2022
Worked as an assistant for the Rapid Prototyping Center. Learned and worked with 3D printers, laser cutters, and CNC machines. Helped students with questions and problems they ran into while using the machines in the lab. Got to work on a personal project throughout the CO-OP and learned the importance of process and experimentation.
Luminaut Architecture:
Cincinnati, OH
May 05, 2023 - August 10, 2023
Hired on as a co-op/intern and worked on multiple different architectural projects within the company. Did a lot of work in AutoCAD, drawing up building elevations of Courtyard by Marriott hotels for the redesign of the porte cochere. Worked on putting these elevations, along with other project drawings, into photoshop to get color ideas and an overall look for the client to look over and discuss. Spent a lot of time in Revit working on putting construction sheets together. This included extracting plans, elevations, and sections from the project, organizing them onto a sheet, and adding construction details to each view.
Hobby Lobby:
Cincinnati, OH
December 2021 - June 2022
Worked as a framing department associate. Learned how to take orders and how to best talk to customers and offer them the best advice for what they are looking for. Learned how to build custom frames which included cutting glass, foam board, and mats. Learned a big deal about measurements and how to work under high stress situations.
Phone:
Experience Full List:
https://issuu.com/caballsn/docs/experienceportfolio
Skills:
Education
College: -University of Cincinnati College of Design, Architecture, Art, and Planning.
Dean’s list: - Fall 2020 - Spring 2021 - Fall 2021 - Summer 2022 - Fall 2022 - Spring 2023 - Fall 2024
Bachelor of Science in Architecture
Expected Graduation: -2024
Personal Statment
“Learning the art of design is like an endless dance, full of directional change, made improvements, partner collaboration, do-overs, and the undying urge for absolute perfection.”
“My name is Samantha Caballero and I want to become someone who designs remarkable things. I believe that design can change things for the better and that it can improve the quality of daily life for all living things. Design comes in many different forms and functions; it can be molded into multiple forms and serves many purposes which is why I strive to learn as much as I can from every type there is. Learning about design and building upon it is something that will never end. There is no ending to the story of design as it is something that is ever evolving throughout history and into the far future. I want to become a part of its story, somehow in some way; I want to dance with design. I want to have a turn and see what things I can produce and if I can influence the dancing pattern of design for the far future in hopes of contributing to a better world. Design is something I love and something that truly makes me motivated to continue absorbing everything it has to offer so that one day I can develop my own style of design, one that mixes everything and produces something completely new. That is my goal and my dream as a designer, one all designers have in common.”
“No design is ever completely done; it is an endless dance full of excitement and freedom.”


www.linkedin.com/in/samantha-caballero-87a955208
Project 1 : Aquatic Design Institute : Final
Project 2 : Aquatic Design Institute : Midterm
Project 3 : Villain Layer
Project 4 : Collective Housing
Project 5 : Industrial design project
Work Projects
Co-op Work 2 : Rumpke Facade - Luminaunt
Co-op Work 3 : Bathroom Details - Luminaunt
Business Project 1 : Way Wallet
Business Project 2 : Logo Design
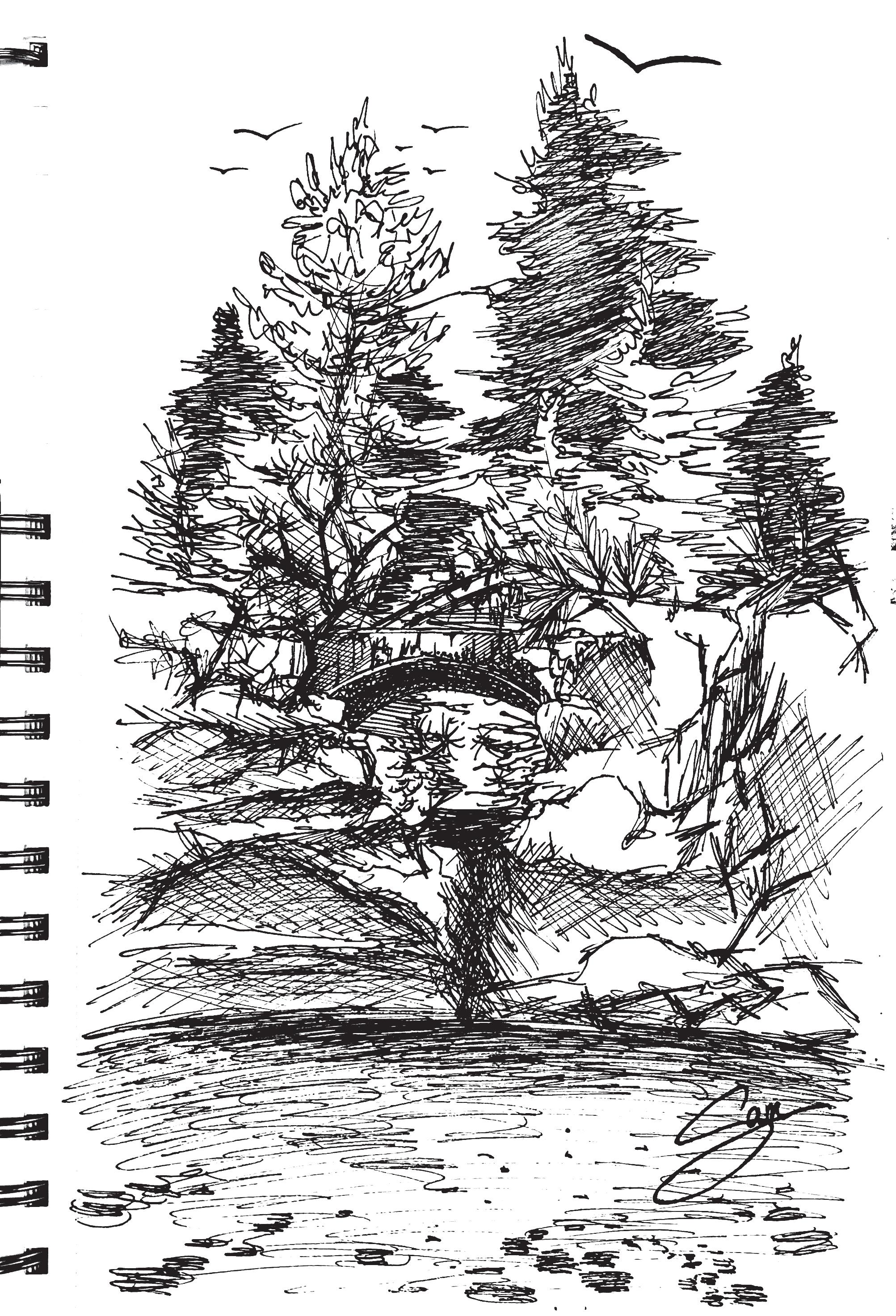
Aquatic Design Institute
Final
“In the year 2050, our familiar world has vanished, besieged by soaring levels of air pollution and relentless sun radiation, imperiling humanity’s existence. Responding to this urgent crisis, visionary designers globally unite, proposing a groundbreaking concept poised to reshape human destiny. Enter the Aquatic Design Institute, pioneering a revolutionary approach to existence. Here, educators, researchers, and student designers converge, forging a path towards a transformed future. As a beacon of innovation, it heralds a new era in aquatic design, heralding a paradigm shift in human evolution itself. The institute stands as a testament to our collective determination to navigate the turbulent waters of tomorrow.”

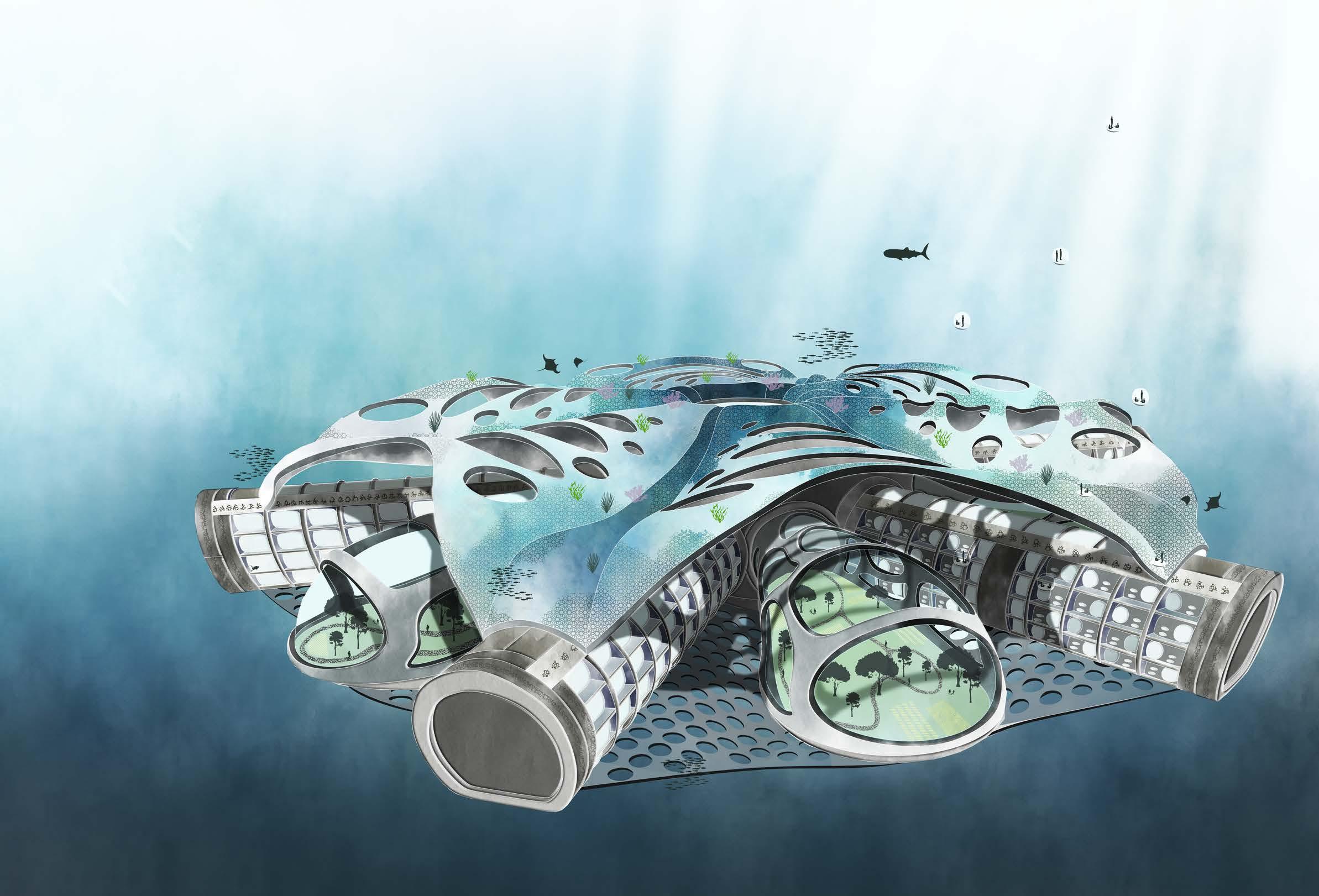 Emergency escape pods: One for each unit and can hold 5 people each
Emergency escape pods: One for each unit and can hold 5 people each
The structure possesses the capability to mobilize and interconnect with its counterparts through tube connectors. With six connectors per structure, it can seamlessly link with up to six others forming a growing community in various directions.
Hydropower Propellers
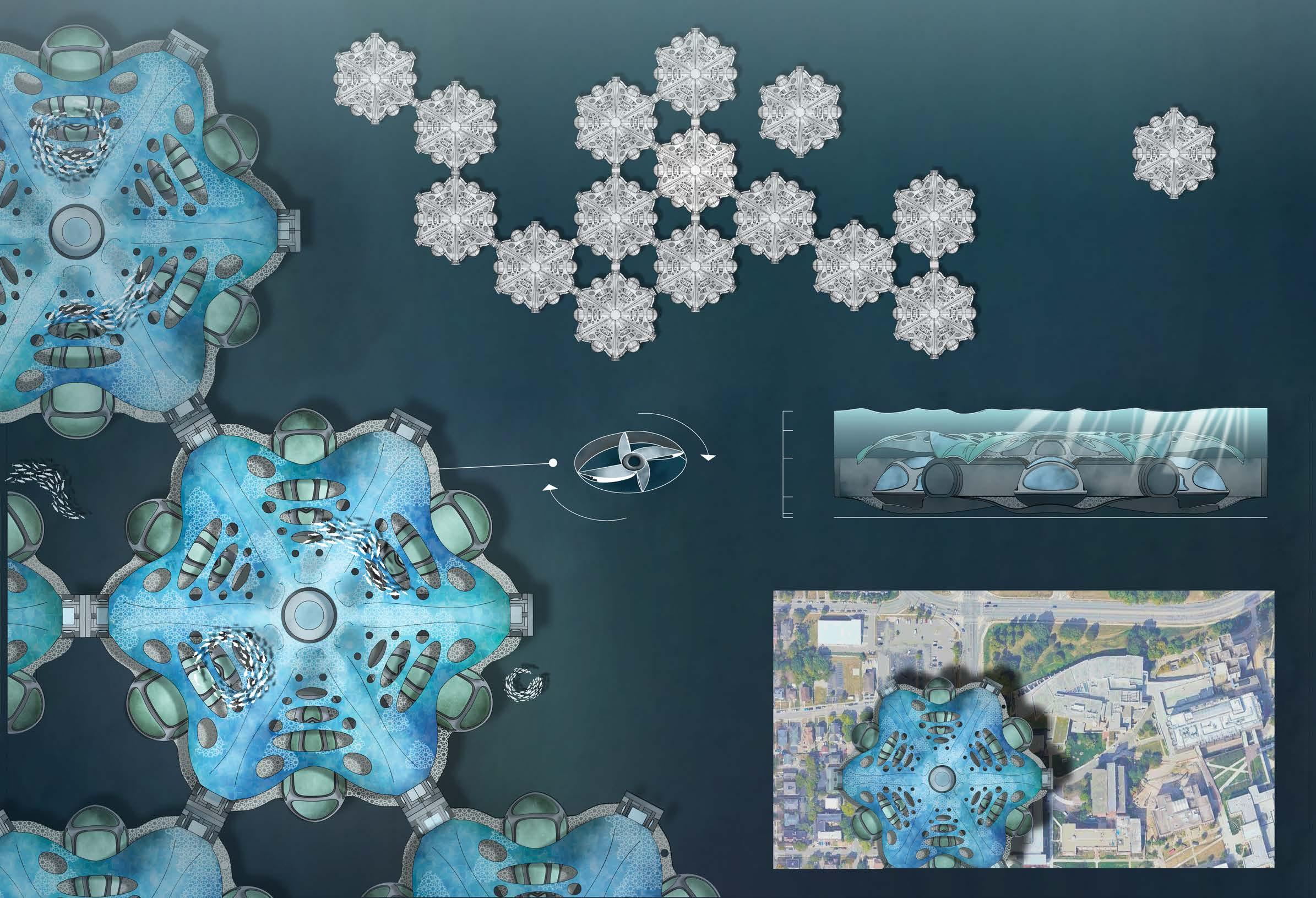
Clifton Ct - 330’ DAAP
The webs are covered with propellers that when turned off act as an energy source but when turned on could act as a moving system for the structure.
Biosphere: There are 6 biospheres in total providing space for farming (main food source) and “outdoor space” for occupants to simply enjoy
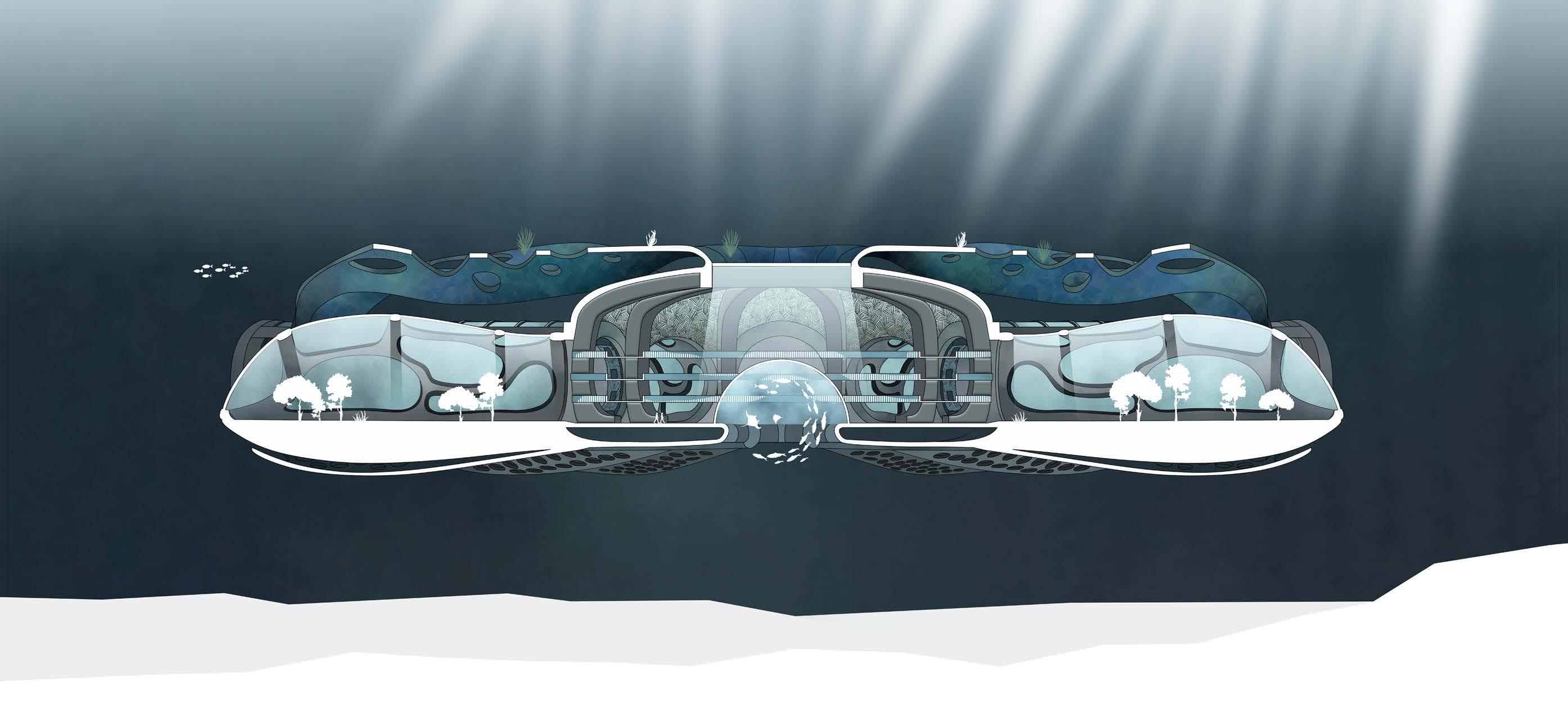
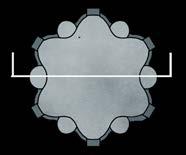
“Town Square” center piece: Aquatic life can enter the main central space from the bottom of the structure


Section : Crossing the biospheres
This section depicts how the biospheres interact with the cental space and how land and aquatic life interact through a glass divider. There are 6 biospheres, each containing plant life and farming space. These biospheres offer a place for people to explore and play in an “outdoor” environment that offers grand views of the fish outside of the glass shell. Each biosphere offers a giant basin for healthy root systems to grow and not cause problems for the structure.
Canopy: Encourages the growth and integration of coral and marine life with the structure. Eventually forming a floating reef, it serves as an additional food for wildlife and the institutes occupants.
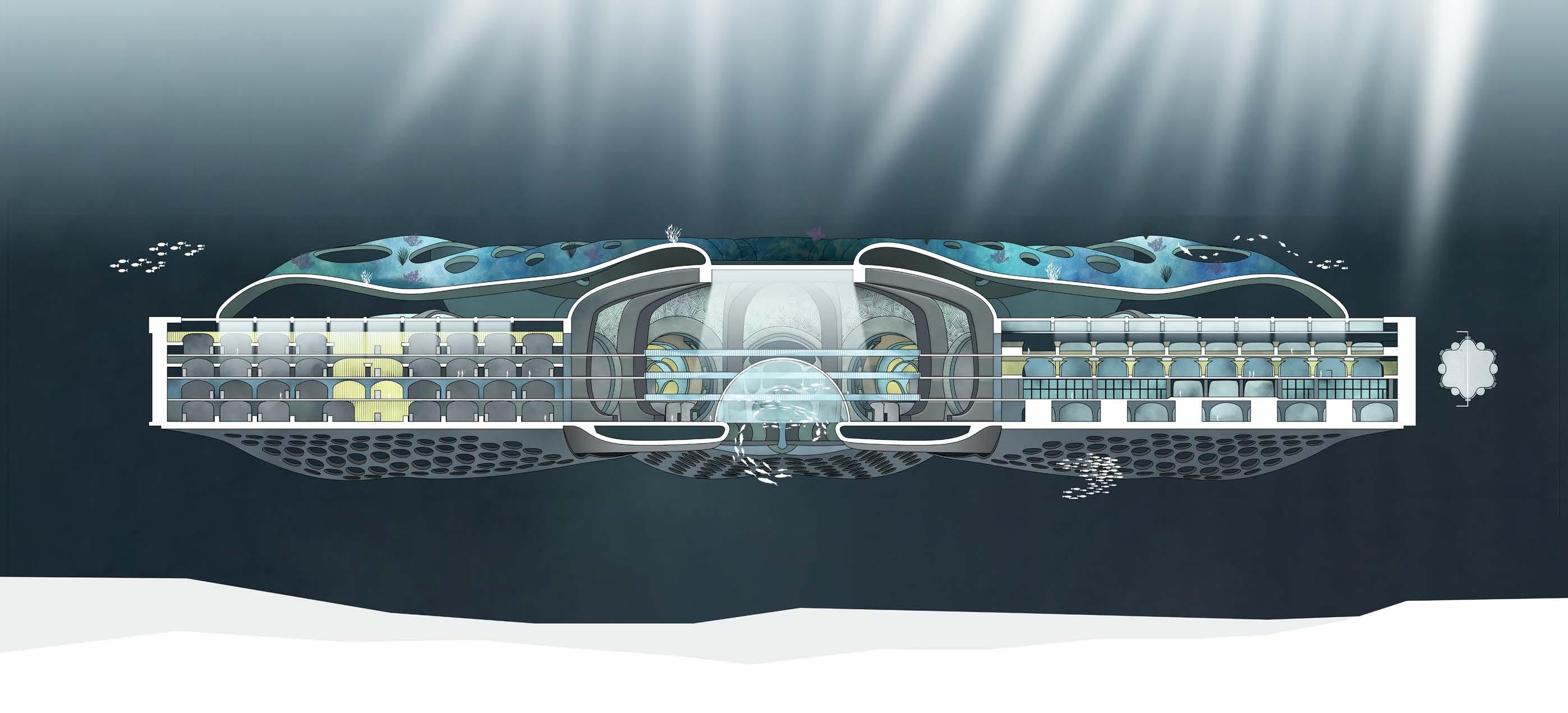
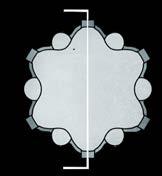



Section : Crossing the tubes
This section depicts how the “tubes” interact with the central space and how the spaces within the tubes interact with each other. The tubes house the living units, classrooms, workspaces, and open workspaces for people to sit down or circulate through. There are 6 tubes total, each having 4 floors that connect in the central space circulating around the fish globe in the center.
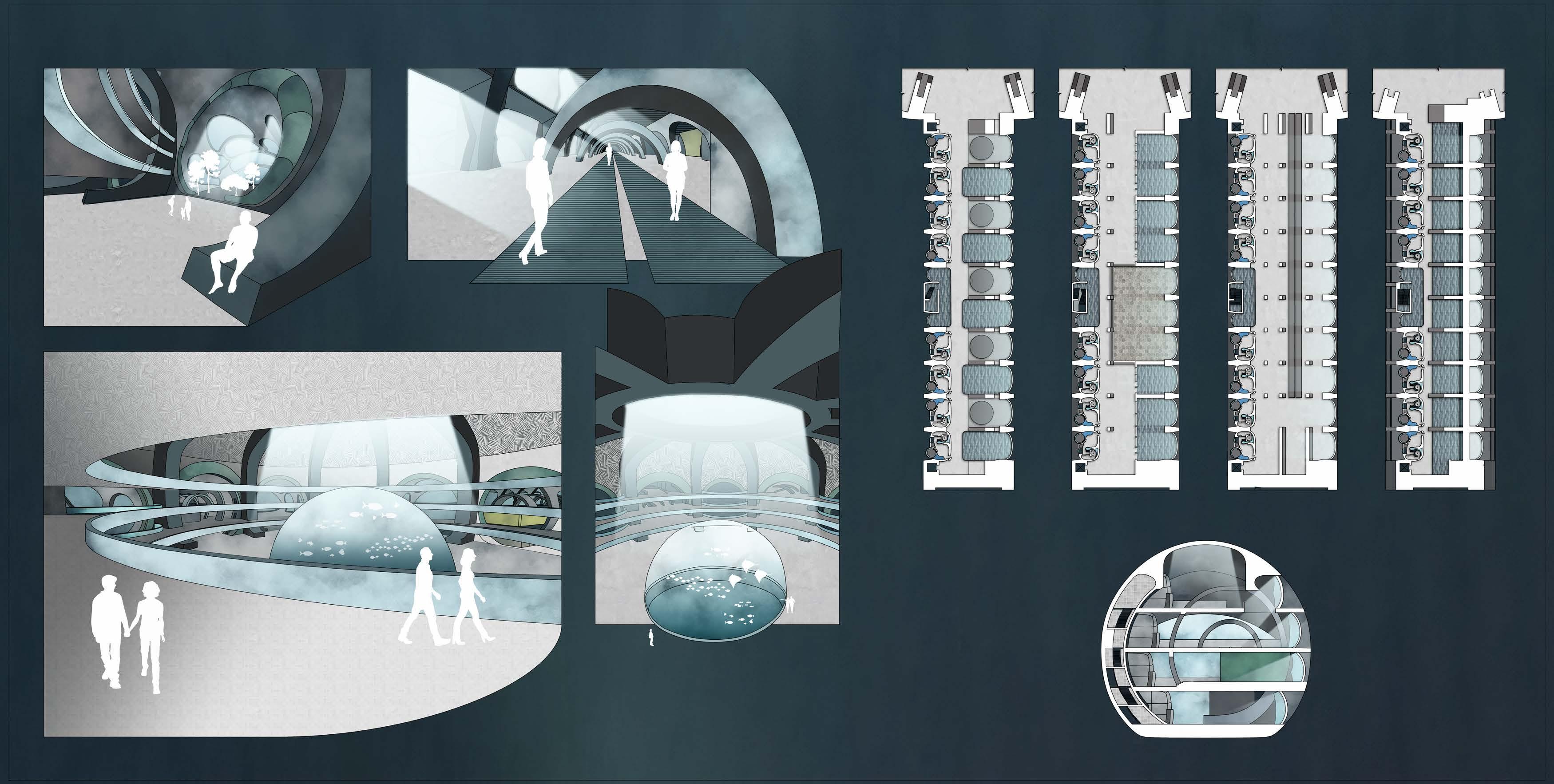
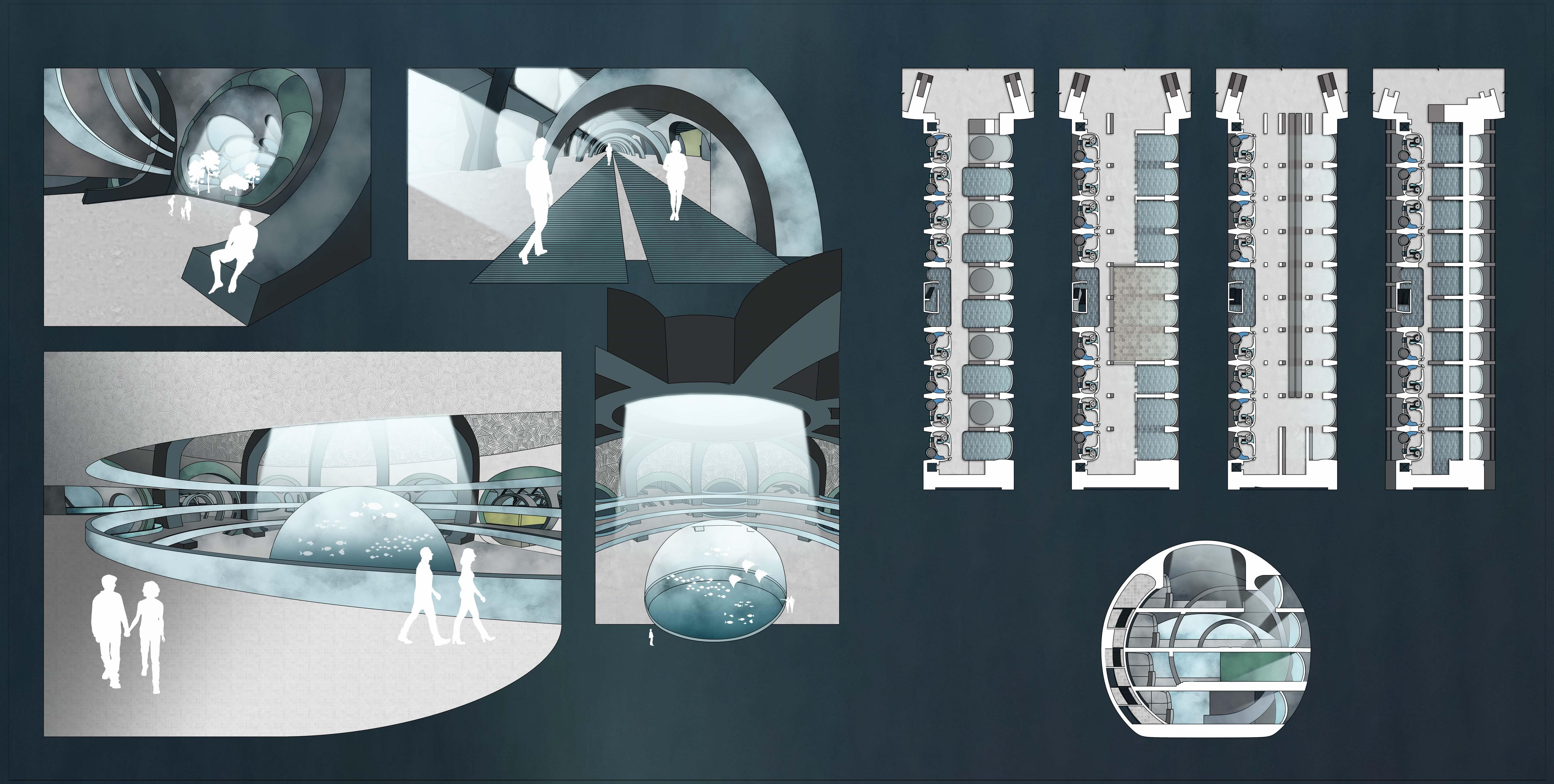
Section : Crossing the tube
The overall structural plan for the tube was to somehow incorporate the inner spiral shape of a seashell creating interesting spaces and overhanging arches.
Perspectives : Walking down level 3 of tubes

Perspectives : Looking into biophere from central space
Perspectives : Central space
Aquatic Design Institute
Midterm : conceptual design
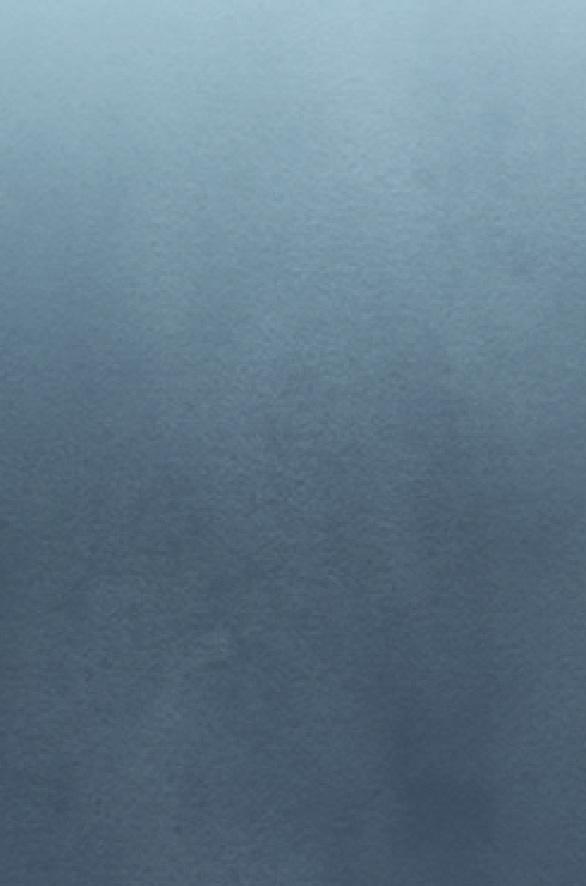
This project started by thinking about the year 2050 and what the human transportation mode would look like in a futuristic scenario. For this project, the future world is depicted as a harsh place where the air is no longer breathable and sun radiation is too powerful for outside activities. Underwater transportation is what came to mind which was then followed by the idea of developing an aquatic architectural institute that directs its sole purpose into teaching aquatic design and implementation for future generations to come. The idea for this structure is to act like as an university, first of its kind, and to house students, teachers, researchers, and even jobs/companies. Pushing the idea even further, the capability of linking together with other aquatic structures was implemented into its design by incorporating symmetric geometry into the overall structural layout. By incorporating this ability into the design, it sets up for further colonization of the oceans giving each structure multiple purposes in the role of human evolution. This is the conceptual phase of this project, figuring out what this structure would look like and how it would function.
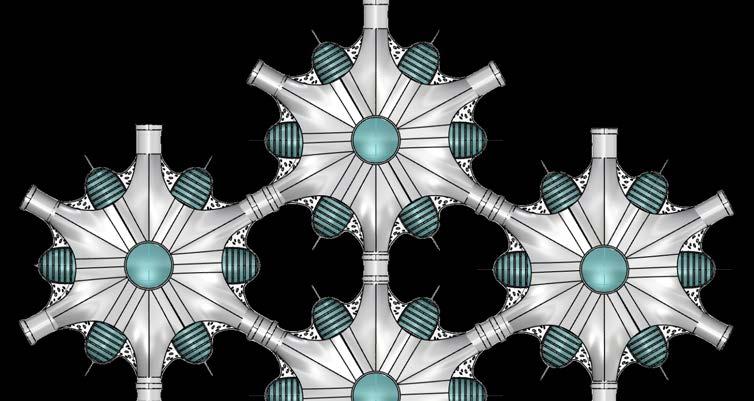
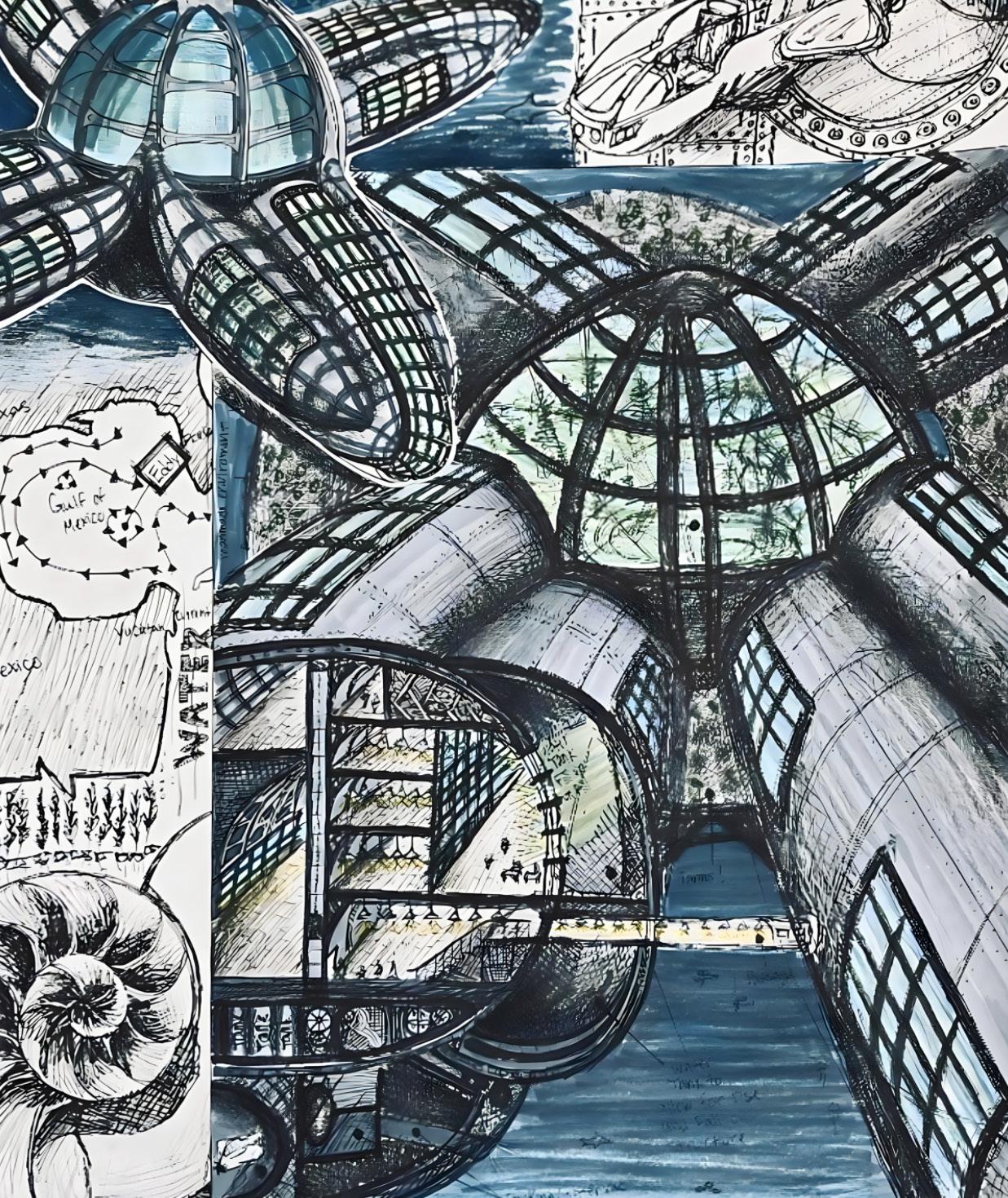 First drawing of conseptual design
First drawing of conseptual design
Incorporating biospheres into the structural plan was particularly important as it implies the fact that for humans to live successfully underwater, land and crops from the surface would also have to thrive underwater. The biosphere idea is a huge factor into the design for human life, how it will look, and how it will change throughout time within the structure. Circulation is also a huge factor because of the structures’ ability to link onto other structures, creating a massive web of roundabouts and intersecting pathways.
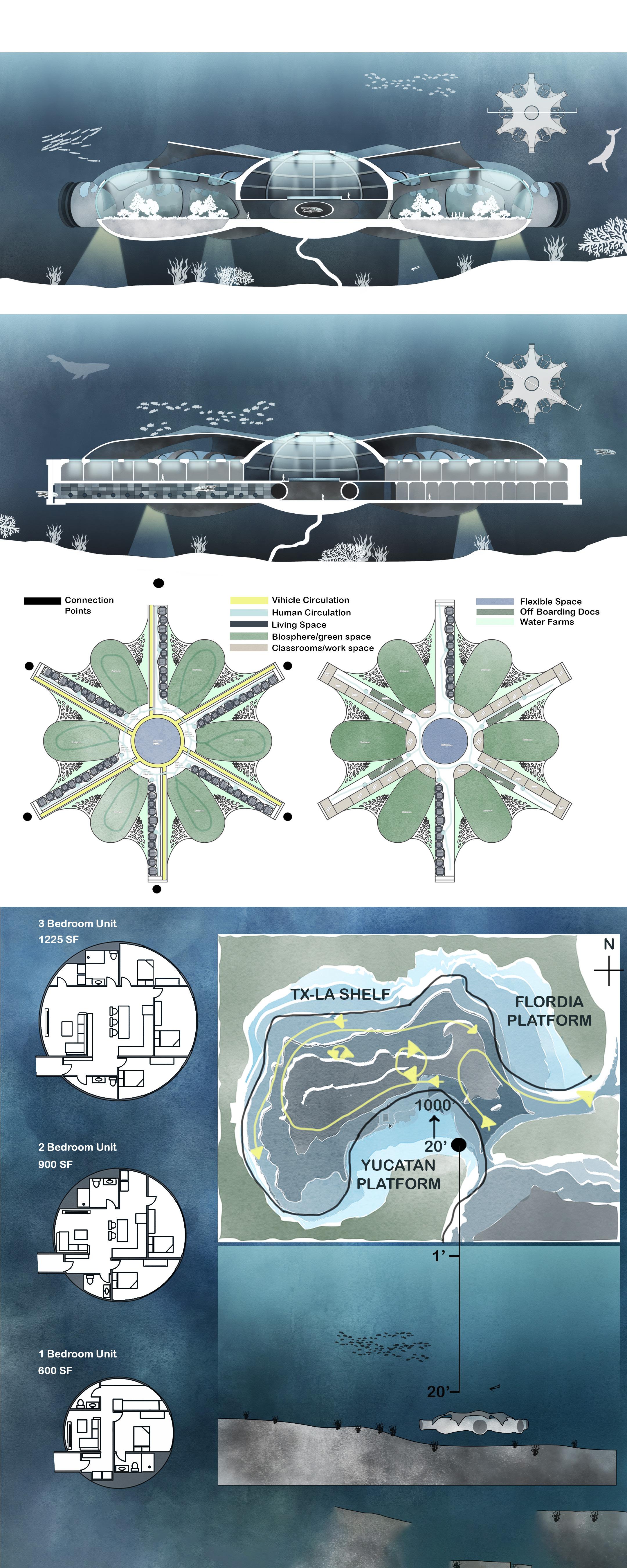
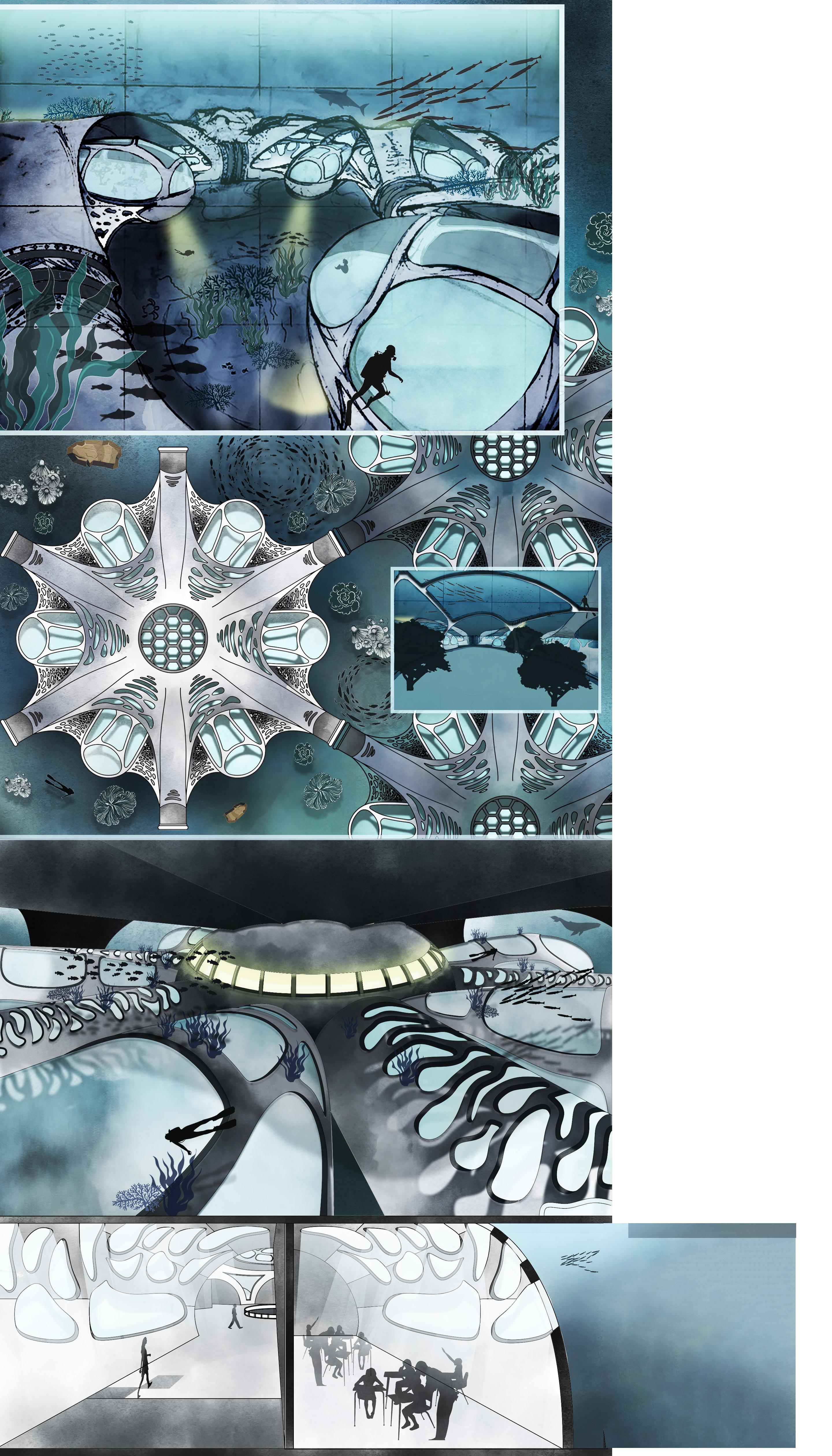





Section : Crossing the tubes
This section depicts the interior space of the tubes or likewise the habitable rooms, office spaces, and vehicle pathways. There are 6 tubes that are placed in between each biosphere, reaching beyond them to evade collision when joining with another structure. Each of these spaces have views of the ocean surrounding them allowing blue light to enter each space, reflecting and retracting light.
These are some exterior and interior perspective views displaying what this structure might look like. The exterior is planned to have the capability of serving as a protective shell while also serving as space for fish habitats to form and develop making a living breathing exterior structure serving occupants on the inside and outside.



Hand drawn exterior perspective view that was later colored using photoshop.
Villain Layer
The Villian Layer is a project projected for the year 2050. This project takes an unexpected twist in the program as it focuses on character development featuring a future villain in the James Bond series. The first half of the program is devoted to the development of this character and their back story. Through the development of the villain, important points had to be made such as how, why, and when. These points determined who the villain was and their plan to take over the world.
The second half of the program was to design a layer for the villain. The layer would have to go along with the demands and needs for the villain’s plan for world domination. Throughout the semester, research on the classic James Bond movies was done, looking at the diverse types of villain layers used in the movies. This research allowed for a vast amount of design freedom and exploration which led to each project in the class to be vastly different from one another.
Story Development
Concept Idea
Final Design
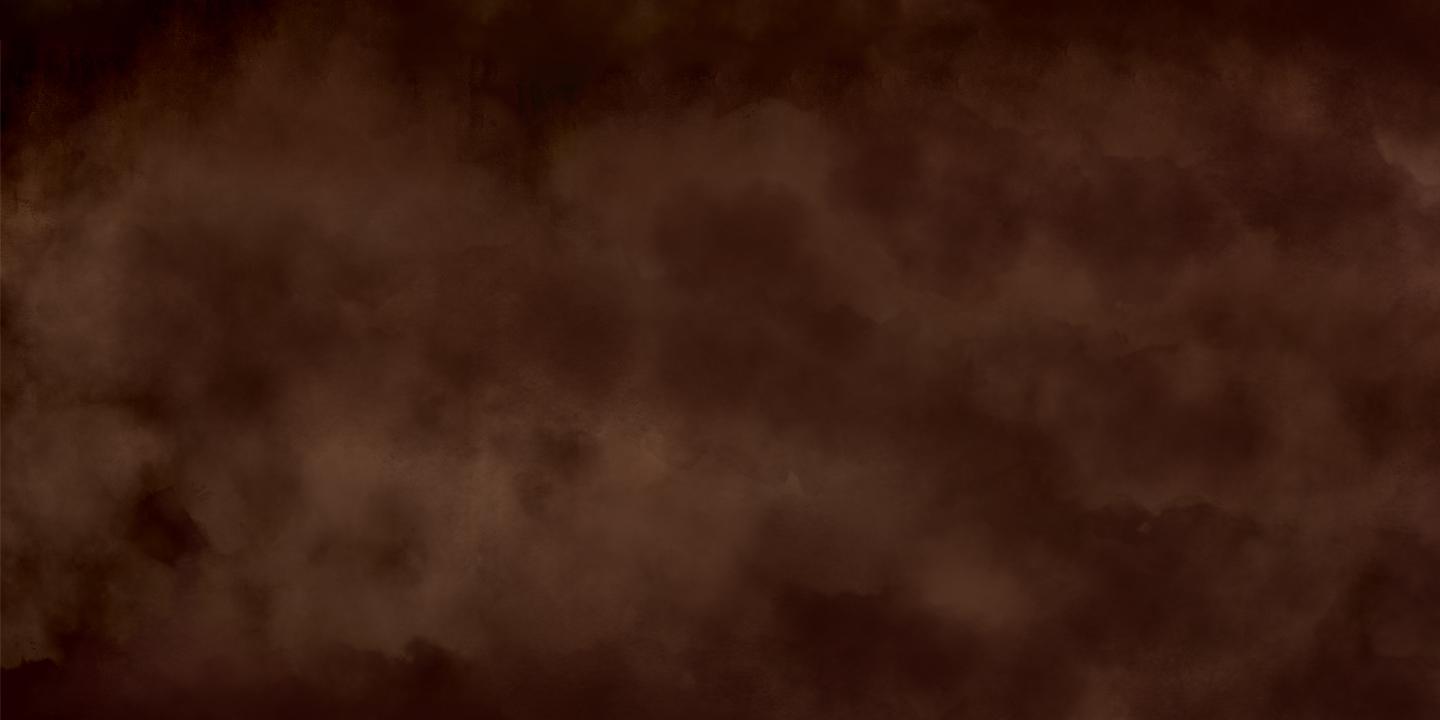
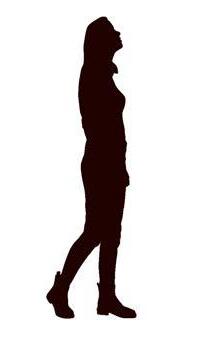
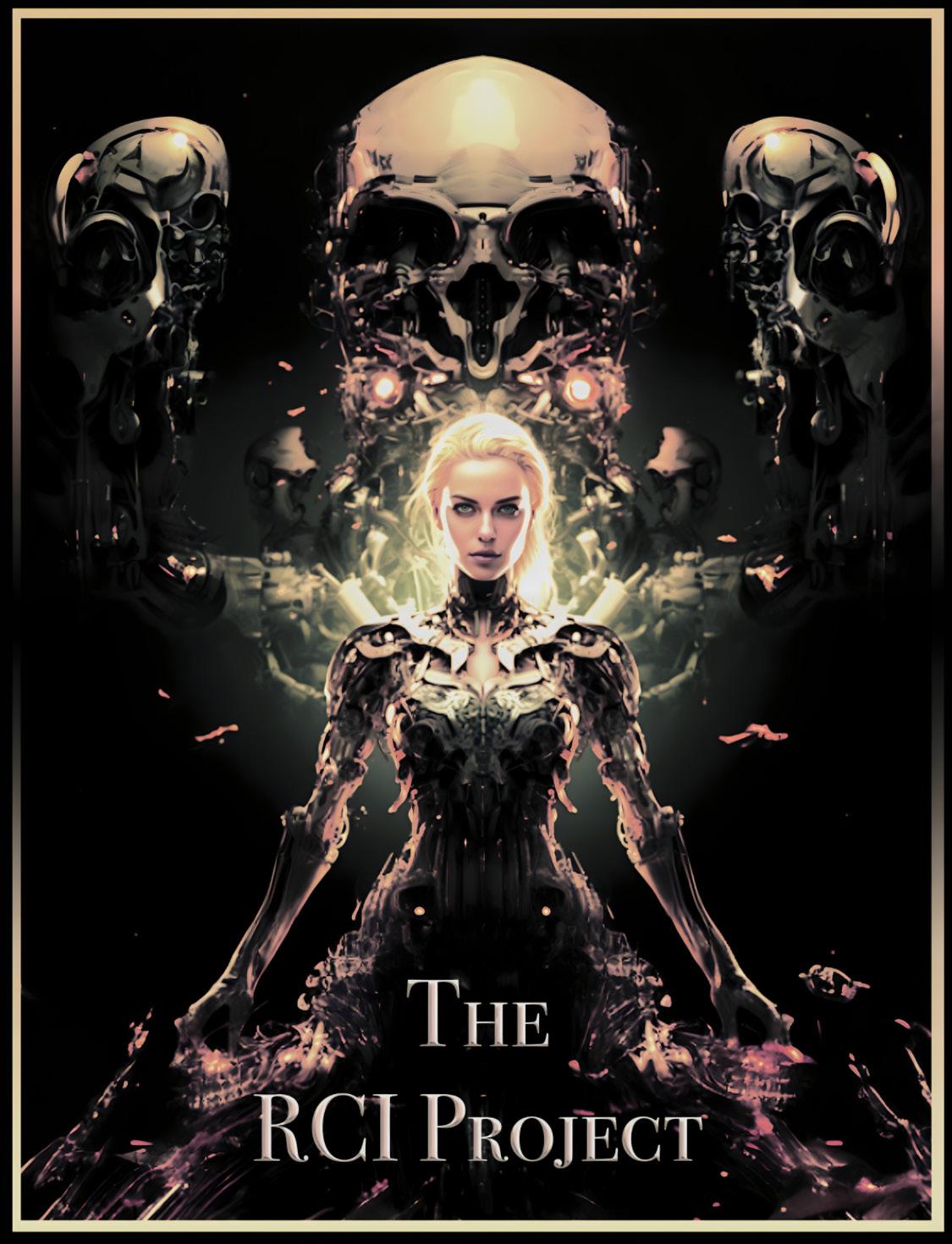
Story Development
Various versions of this story were made, each one being held under psychological rules that pressed for a realistic why, how, and when. Through this process a visual story board had to be made along with props to fully present the story. The story trailer is presented below and access to the full story can be found by following the link at the bottom.
Short Story Trailer : In a world where betrayal and vengeance collide, the story of Lauren Mathews unfolds. What begins as a dream of sisterly collaboration in the world of robotics turns into a dark journey of loss, resentment, and murder. When Laurens last hope to save her daughter, Ava, is shattered the rift between the sisters deepen leading to a web of secrets, betrayals, and a tragic experiment that claims a life. As Lauren becomes a fugitive she flees to the desolate land of Supai, Arizona where her obsession with robotic creations takes a sinister turn. Laurens most audacious plan is yet to come, propelling her deep into the core of a global robotics empire. There she assumes a new identity, launching the enigmatic RCI project, a project that could change the course of humanity forever, perhaps getting rid of it entirely.
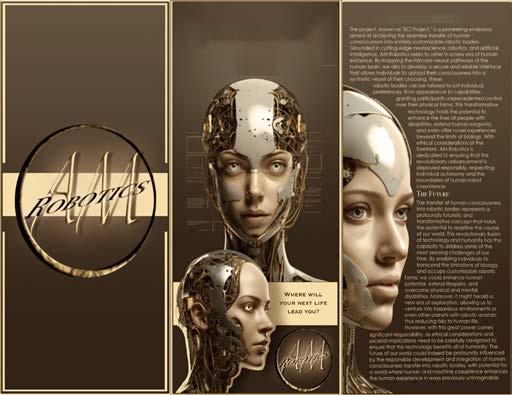
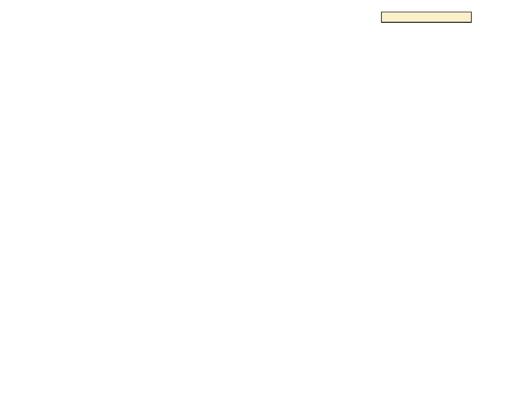
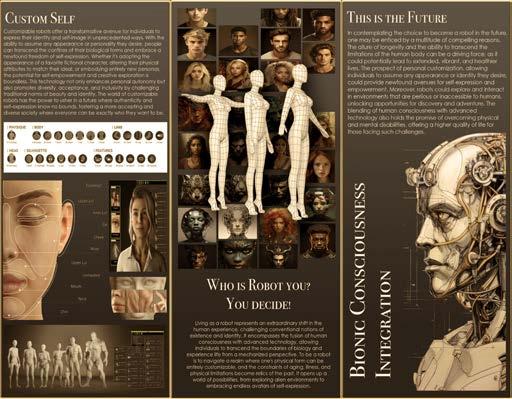
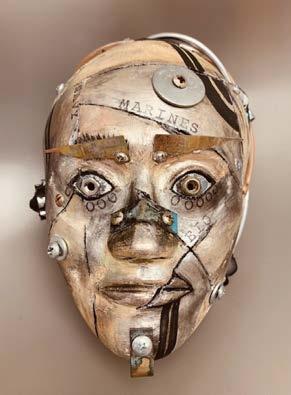
Ad prop that was made to spread the first stage of the RCI Project to the public. This advertisement outlined the groundbreaking concept of transferring the human consciousness to a robotic body, heralding it as the next leap in our evolution. It promised the ability to fully customize oneself according to individual desires and preferences.
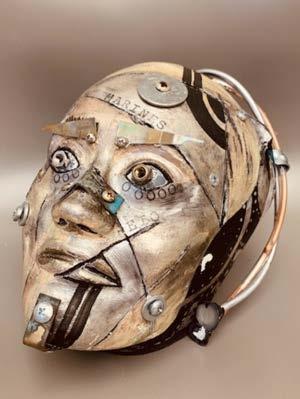

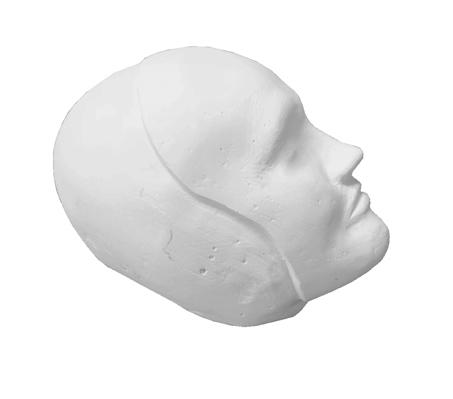
Laurens first robotic face. This was her first successful prototype of a robotic body that could house the human conscience.
This prop was made by taking a casting of a persons face using plaster. It was then carved and sanded until it was ready for painting/textures.
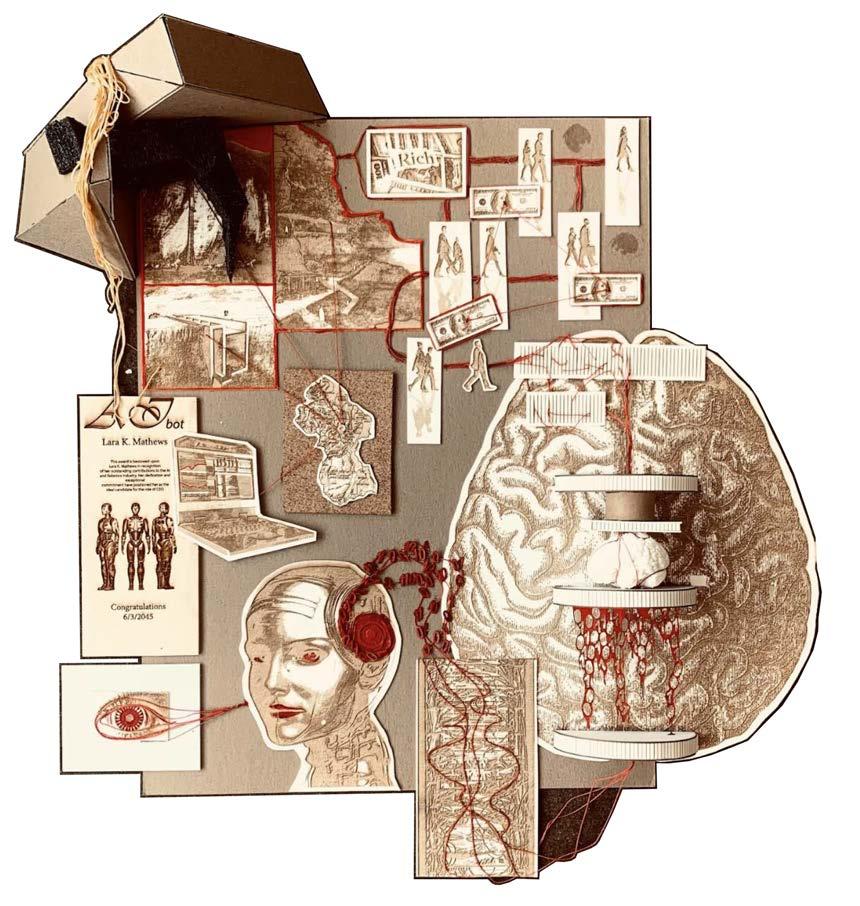 Outside of Brochure
Inside of Brochure
Outside of Brochure
Inside of Brochure
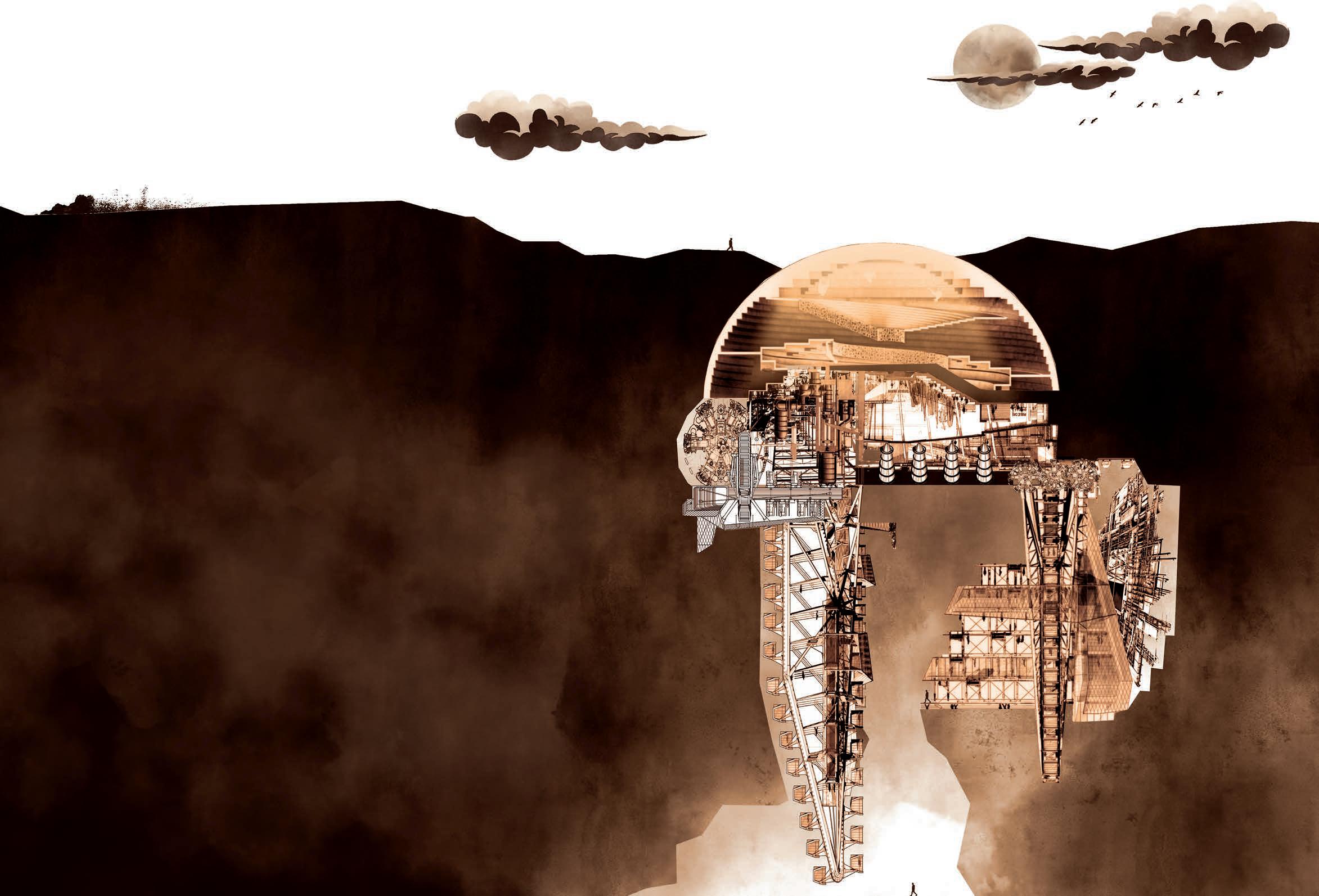
Concept Idea
Lauren Is now in Supia Arizonia, a place picked strategically for its remoteness and previous familiarity (according to the story). The idea was to have Lauren discover an abandoned nuclear facility that she would use as her hideout/layer. There she would have all the materials and machinery to keep perusing her robotic endeavors. Lauren would make the space her own and upgrade it throughout the years. Section collages were made to toss ideas around how this abandoned, but renovated structure would look and how past and future technologies could merge under one roof. The main concept was to have an old rustic exterior that blended into the rock while housing futuristic interiors and machinery for Laurens robotic designs.
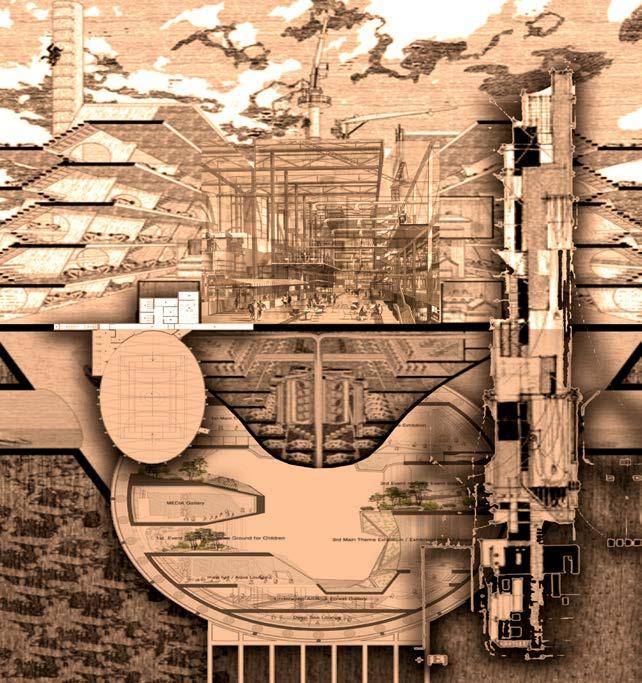
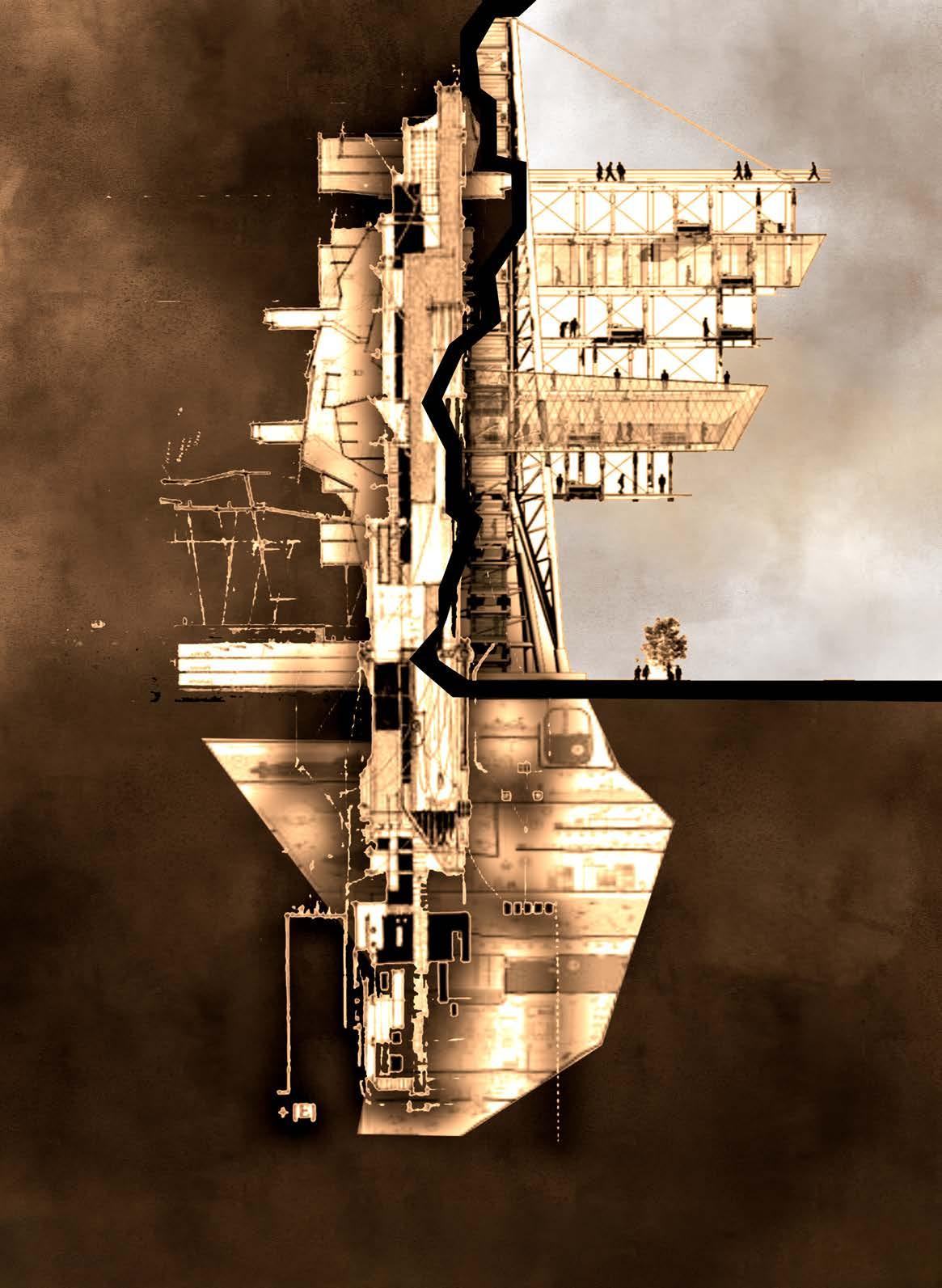
One of the biggest driving factors for the concept design was to have the building 75% embedded into the rock. These conceptual section collages were put together by putting various sections from existing buildings on top of one another forming something completely new.
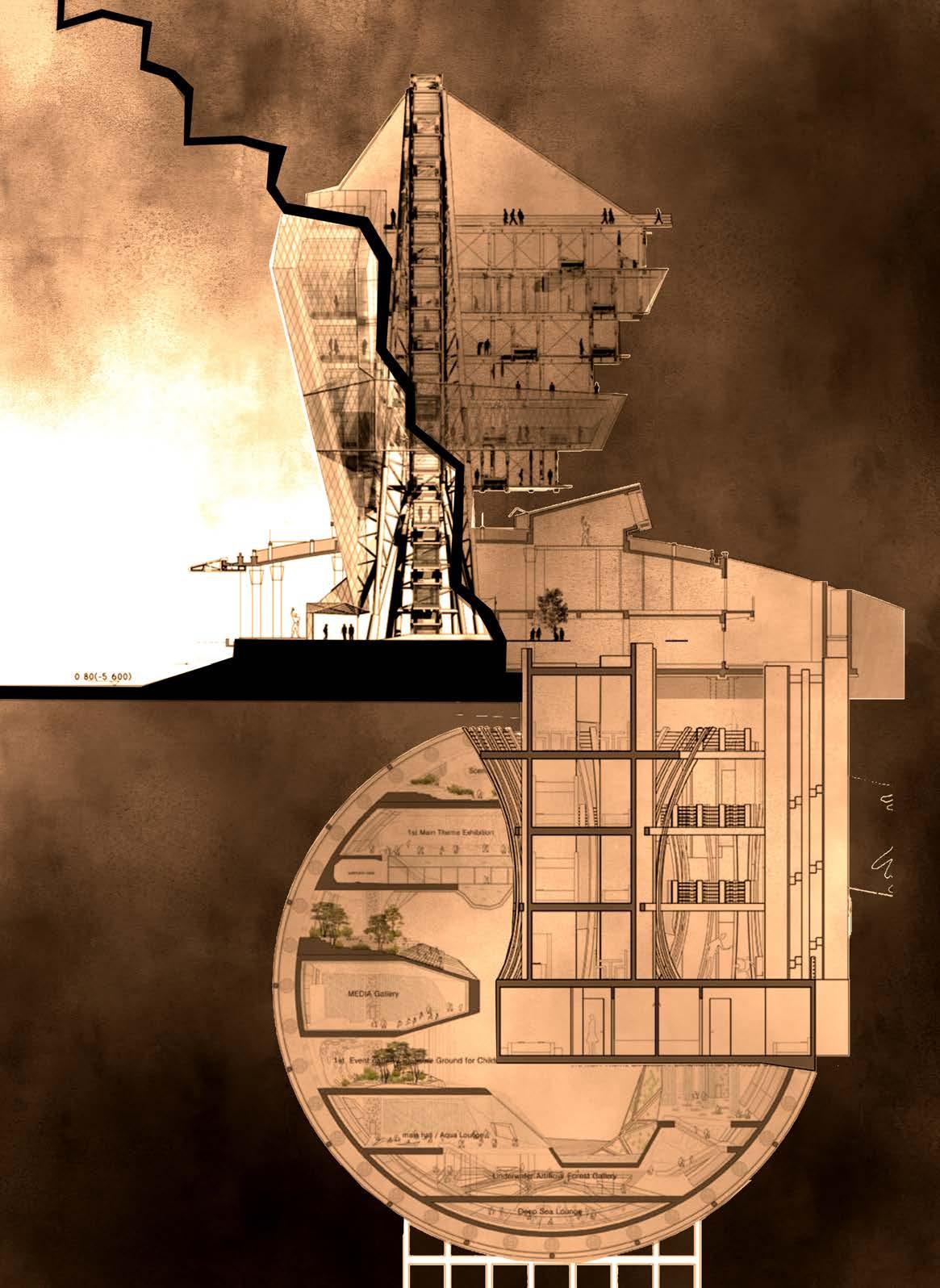
Final Design
The final design of Laurens layer is a unique one as it is positioned deep within a cave embedded high into the rock that it blends into. It is an old structure that was used as a hidden nuclear research facility back in the 1960s. Lauren uses this abandoned structure as her hideout and in time converts it into a space appropriate for her robotic obsession. This final design merges old design and modern design aiming to accomplish the classic villain layer essence so well depicted in the James Bond movies. A unique challenge this design held was how space would change after Lauren became a robotic being, one with no human emotions. Without human needs/emotion what would the space look like and how would it function?
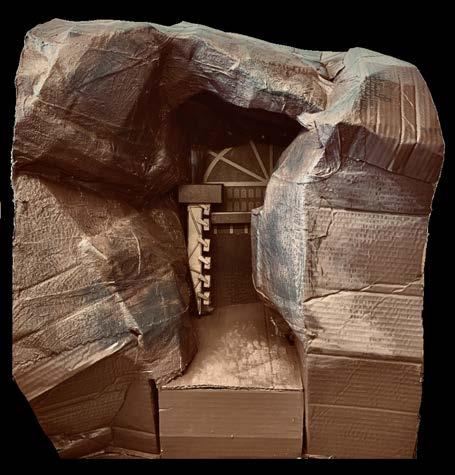
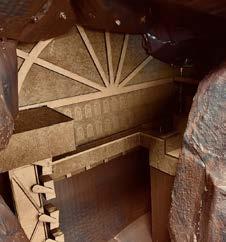
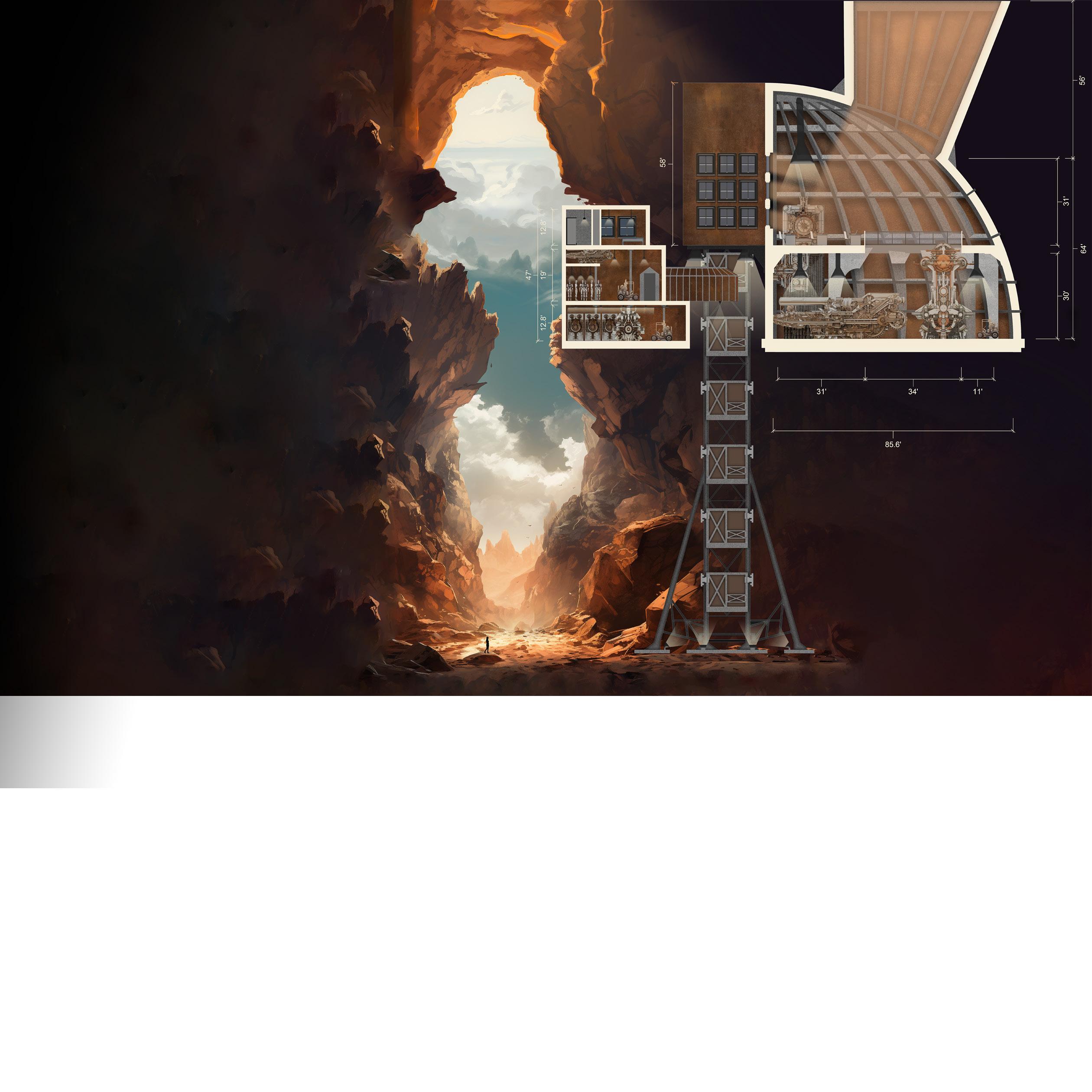
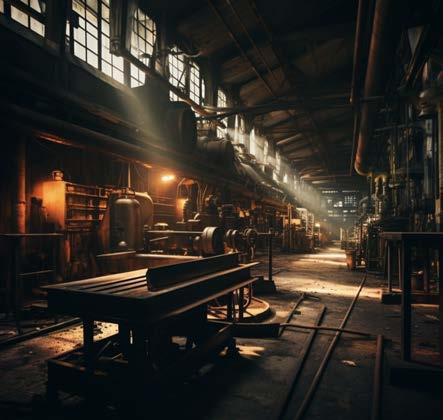
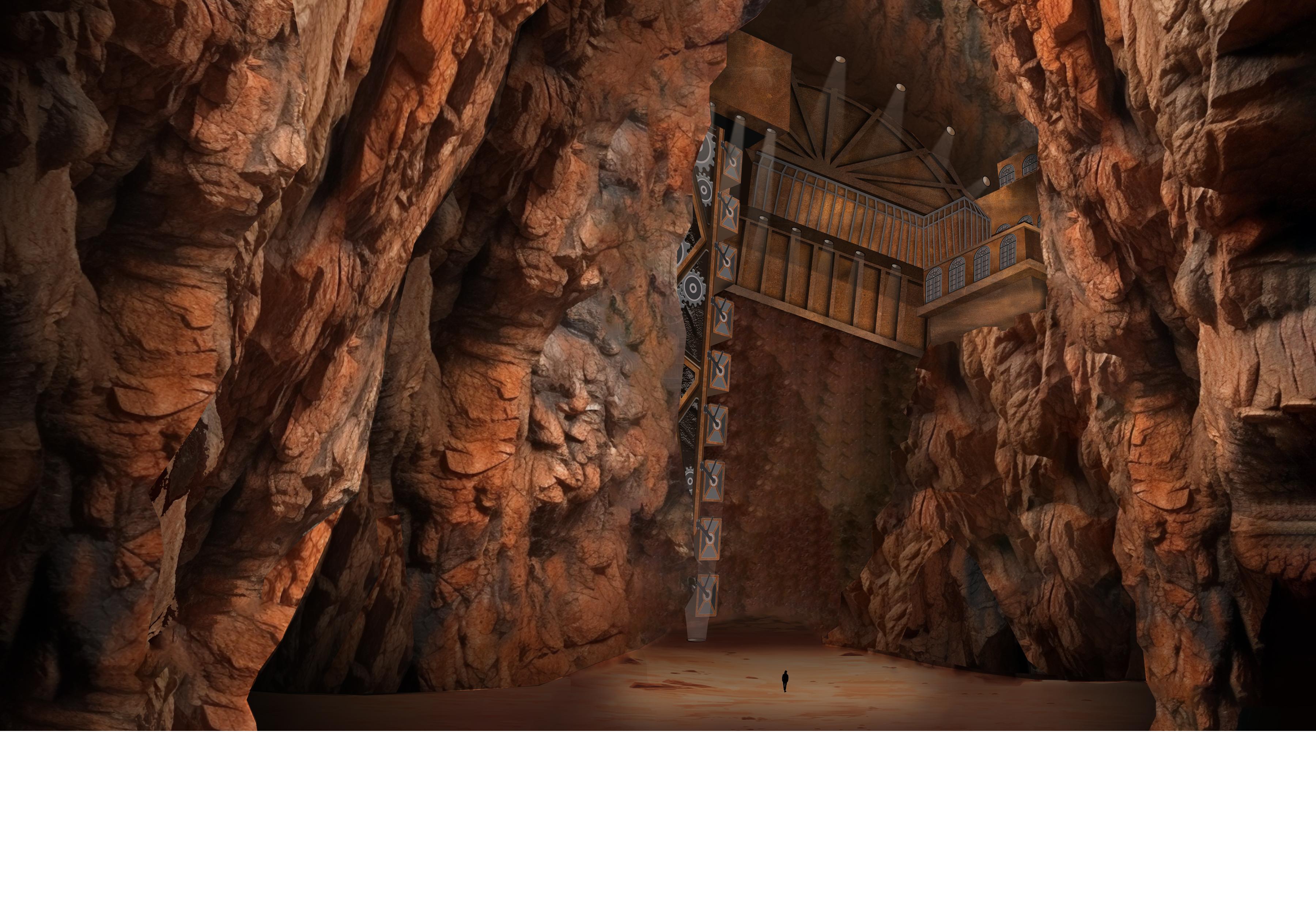

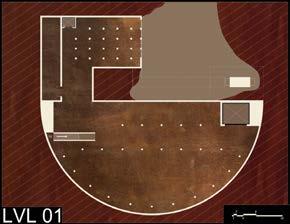
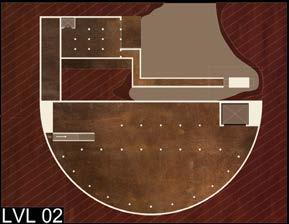
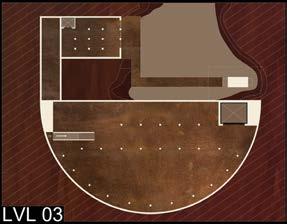
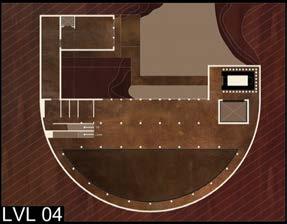 Laurens room before and after she becomes a robotic being.
Laurens room before and after she becomes a robotic being.
Collective Housing
This project focuses on the organization of 12-unit spaces within a 92’ by 53’ corner lot while also taking into consideration the surrounding conditions such as sun path, surrounding building materials, and private space vs more public spaces. Each person has their own unit and all but 3 are double height separating the more public spaces like kitchen, living room, etc., from the more private spaces like the bedroom and bathroom. The 3 units that are not double height are all accessible and accrue on the 2nd, 4th, and 6th floors. The units do not have their own balconies, so to provide outdoor space, there are three main patios on the 3rd, 5th, and 7th floors. These patios can be accessed by anyone in the building and so provide a chance for occupants to meet and interact with each other. There is also a courtyard that provides plenty of green space for several outdoor activities. The overall concept of this design was to create private living spaces, but also provide spaces for people to interact and connect.
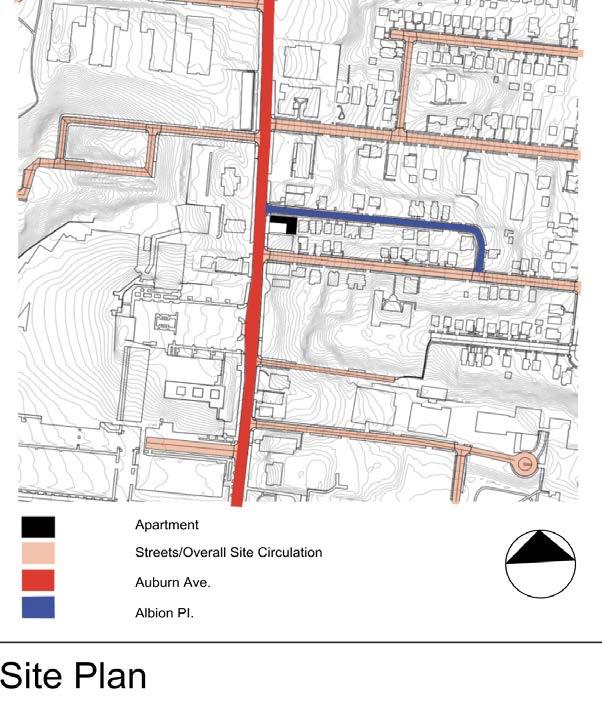
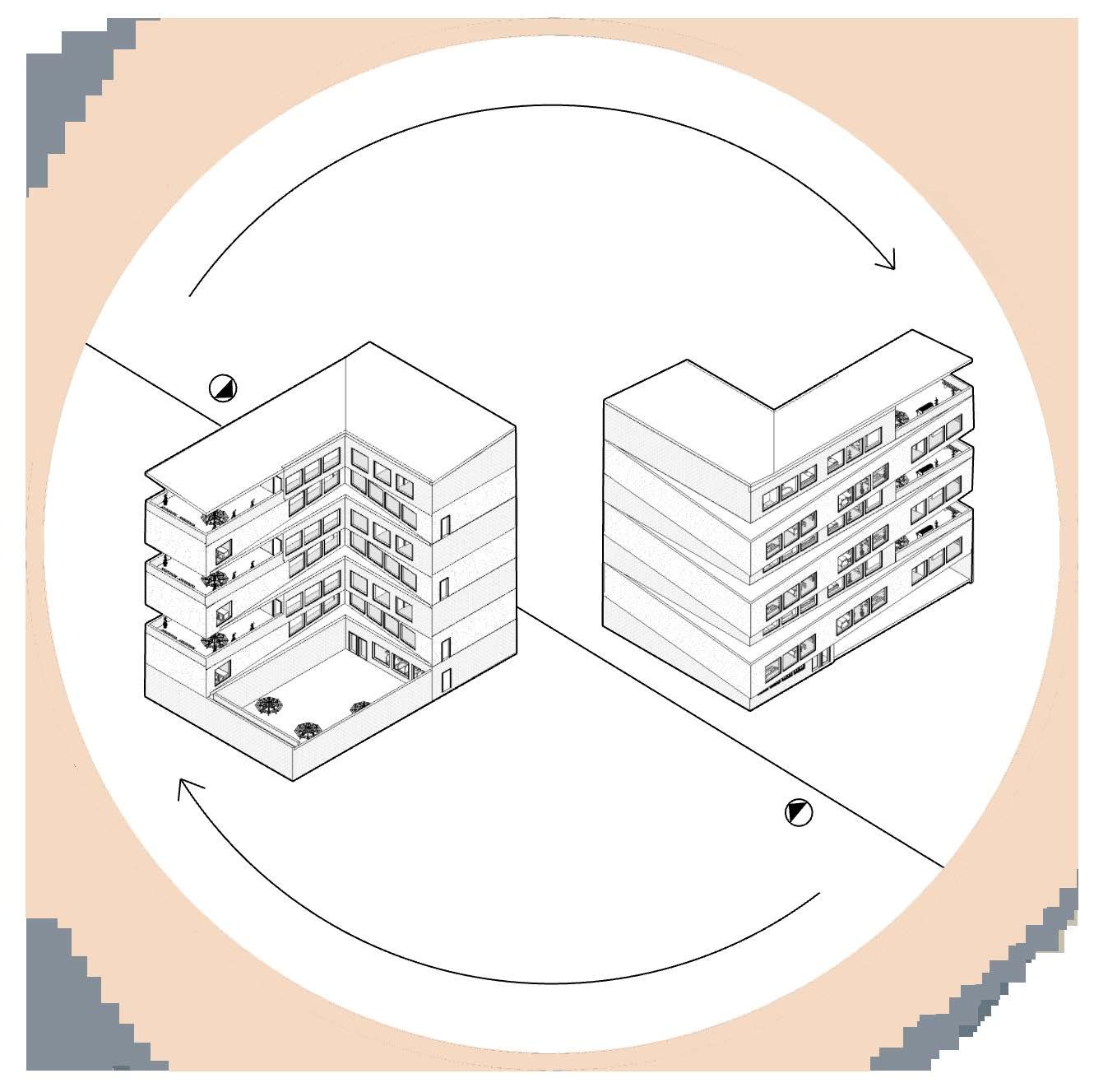
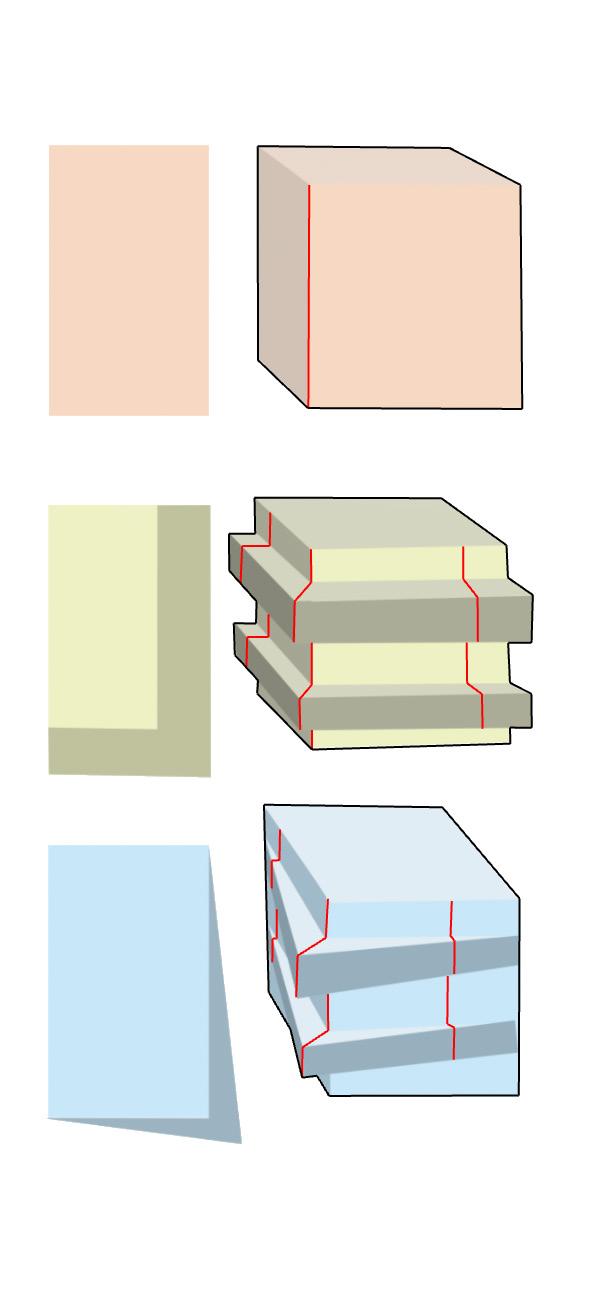
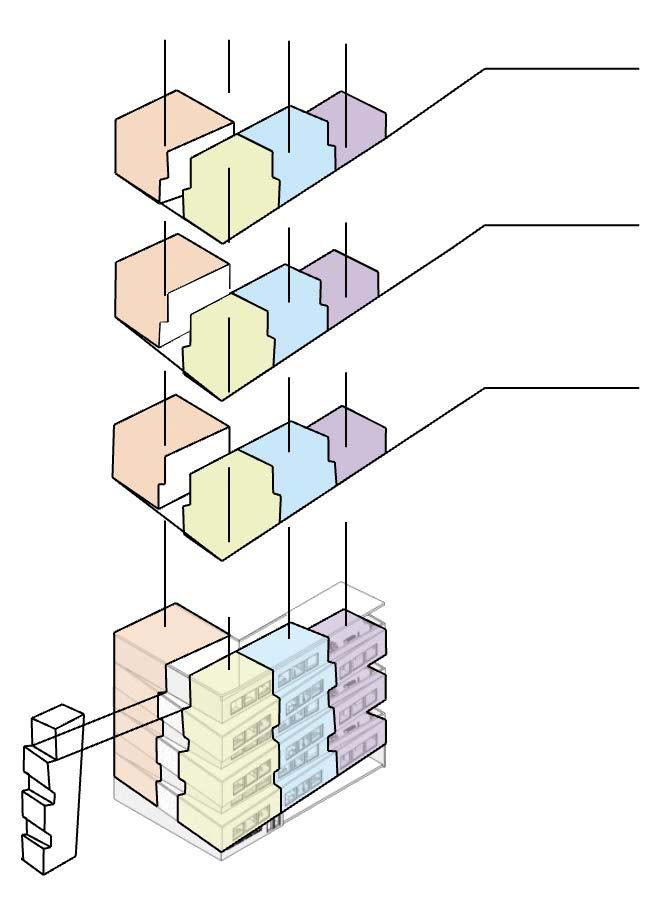
Corner
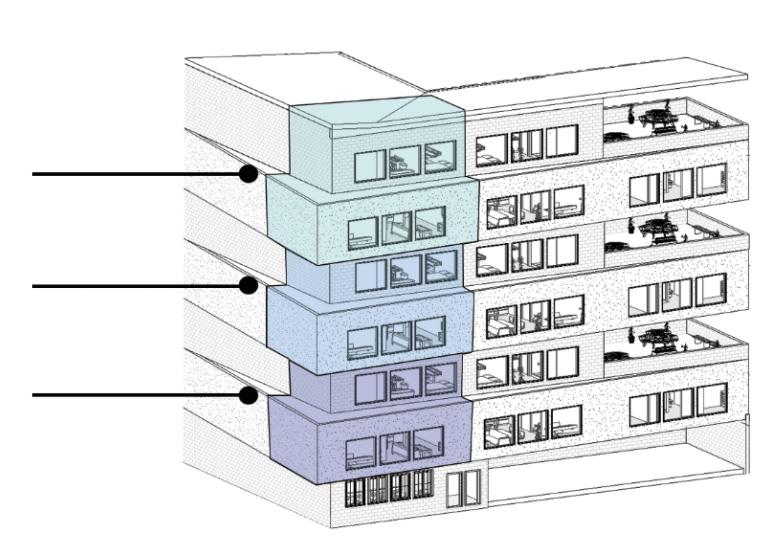
Corner
While most of the living units repeat eachother, the corner units are special as they deal with odd angles and directional differences.
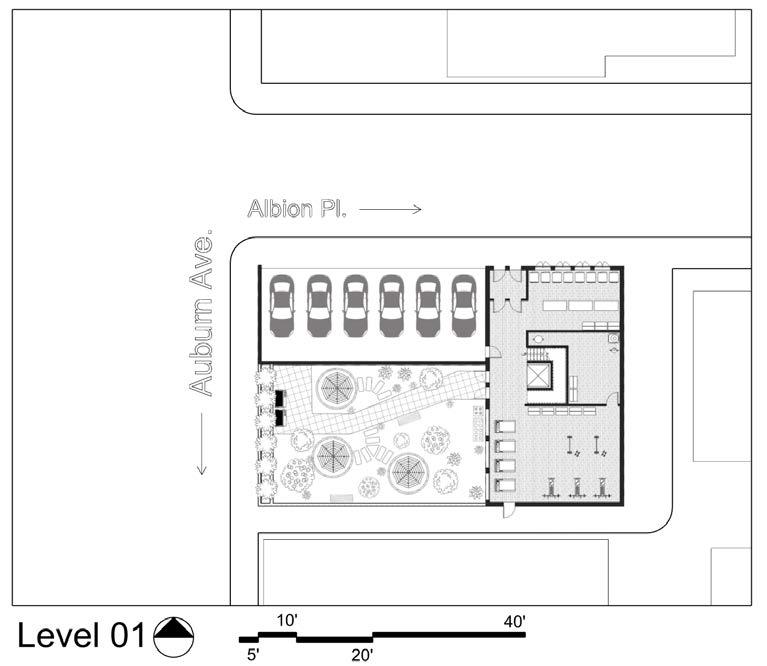
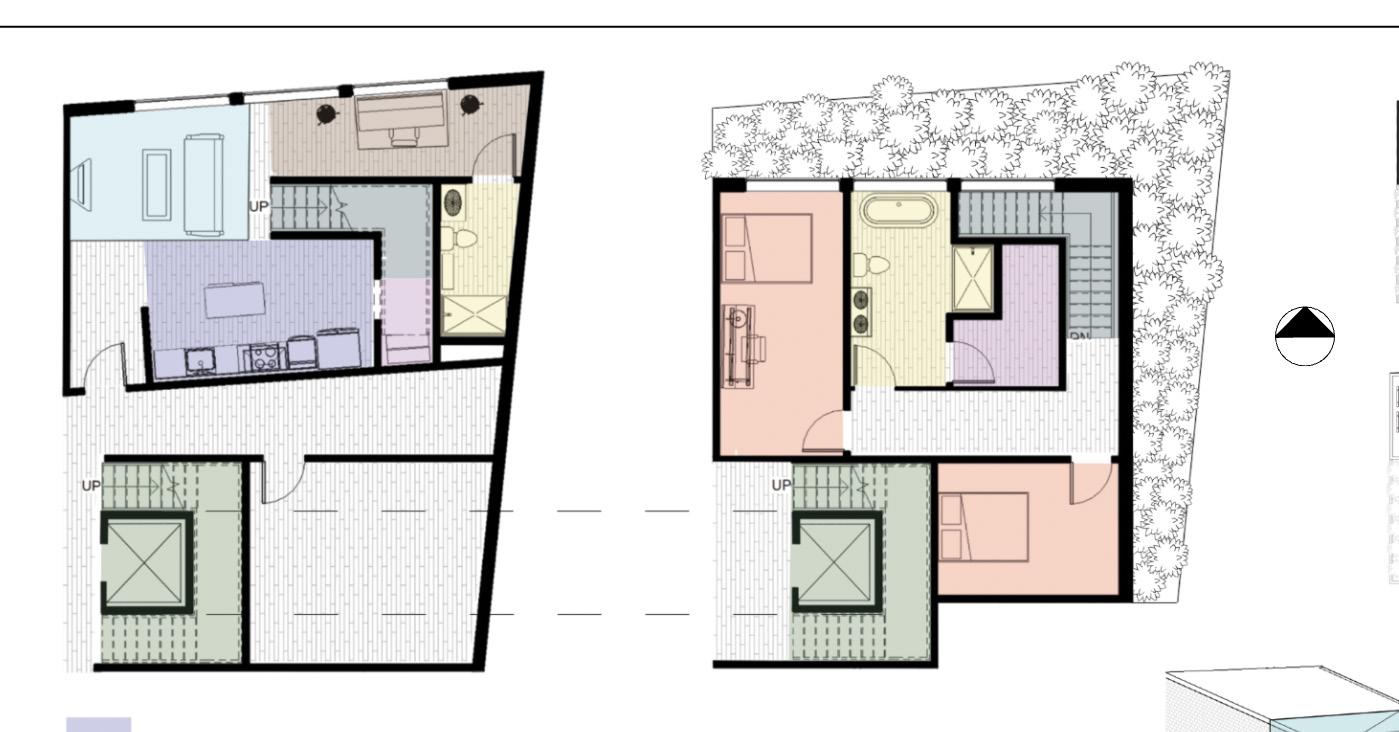


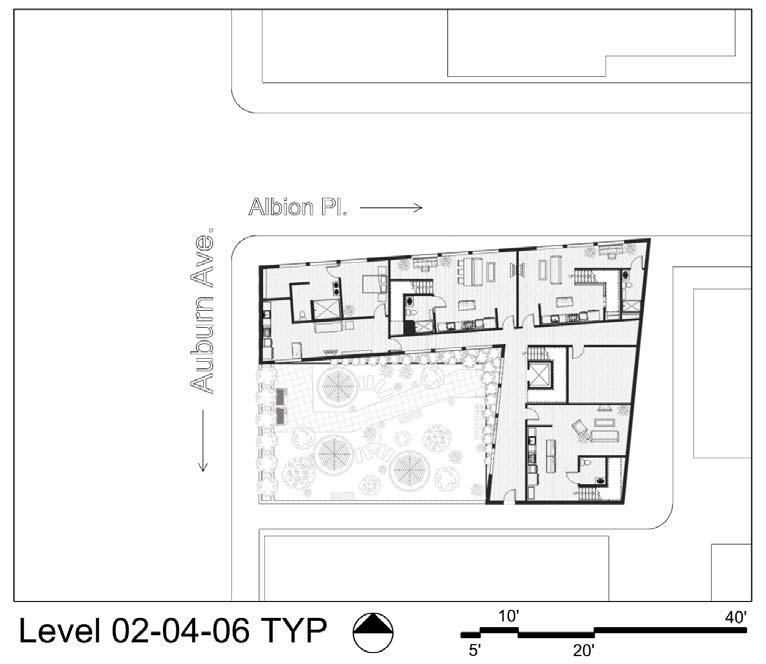


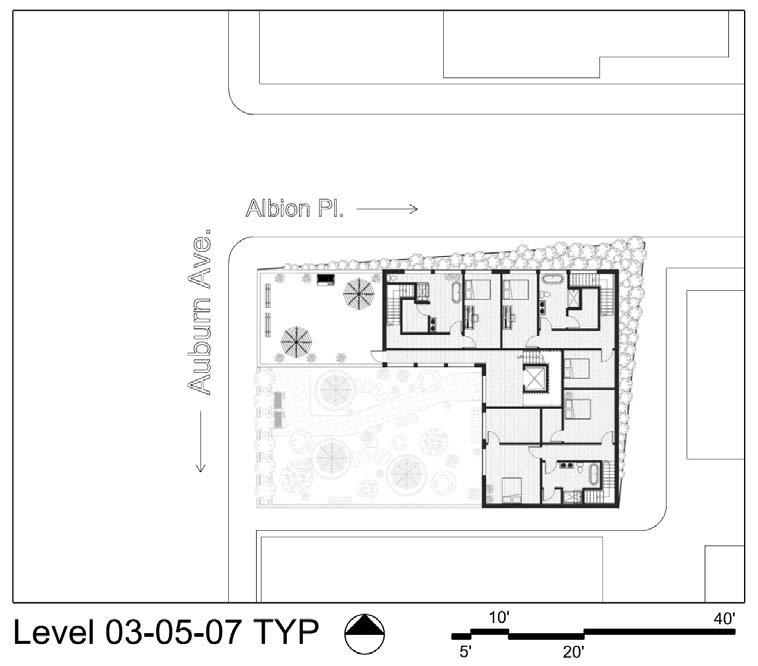
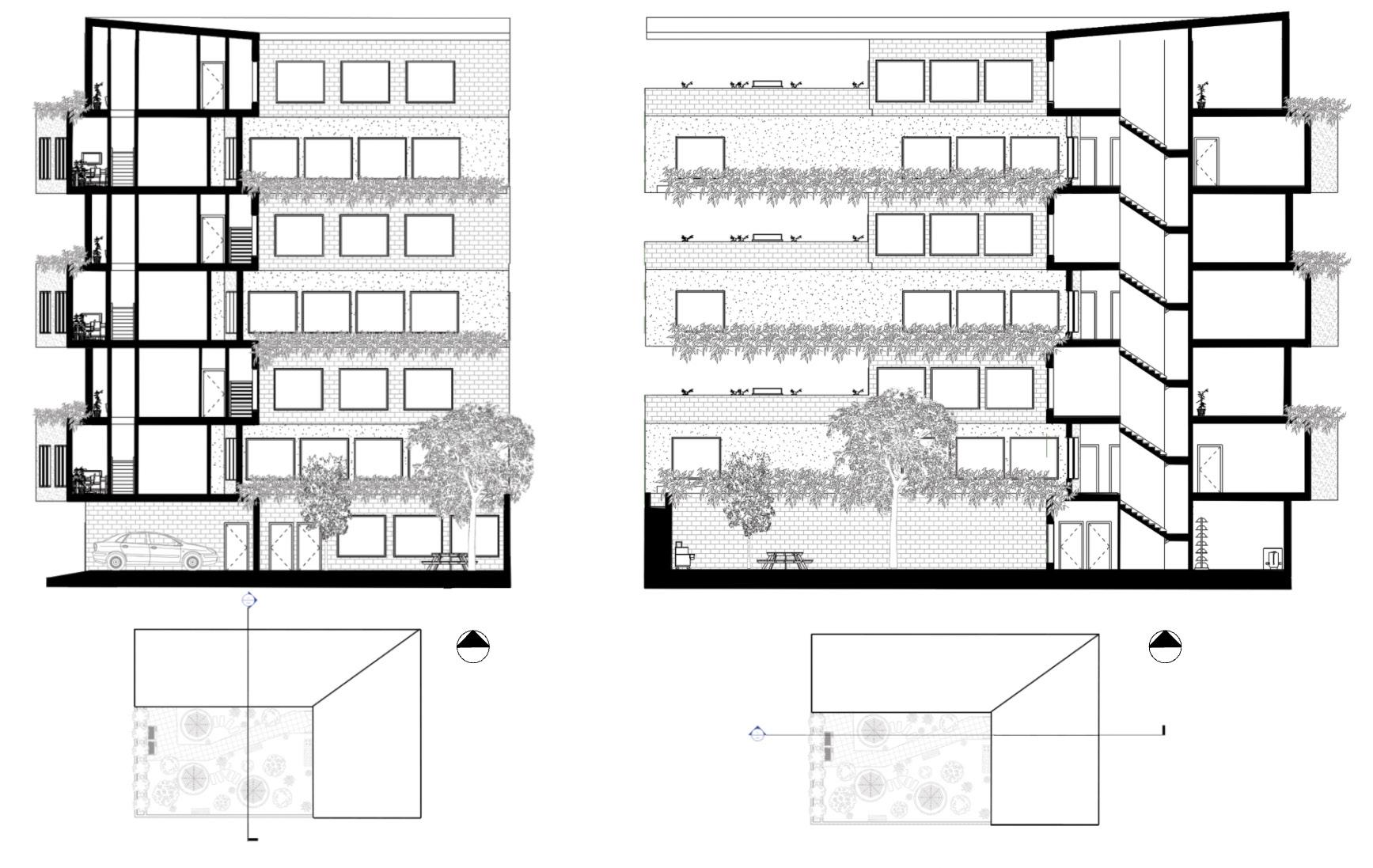
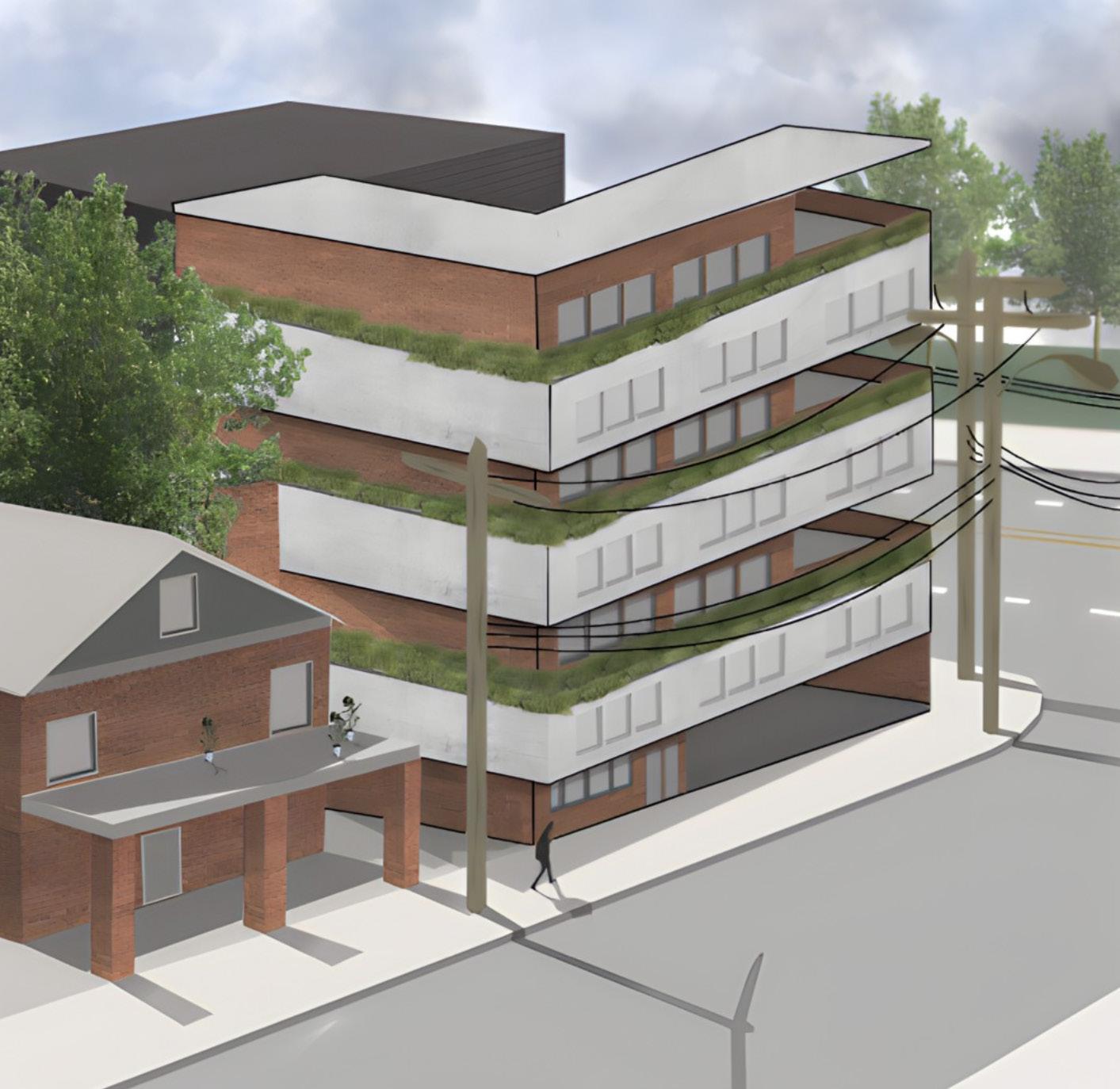
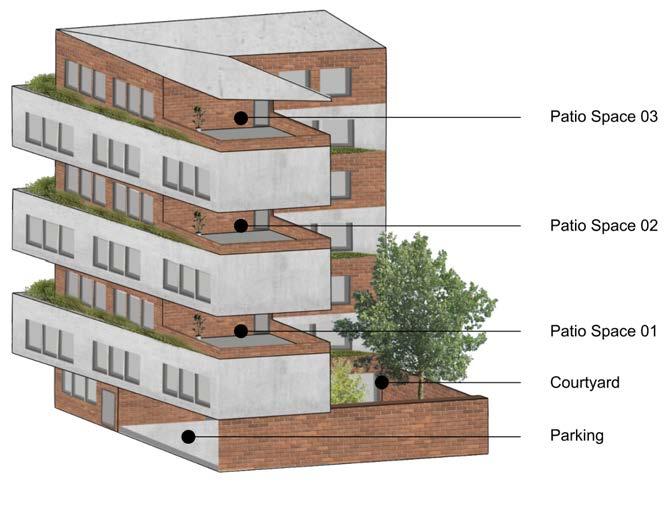
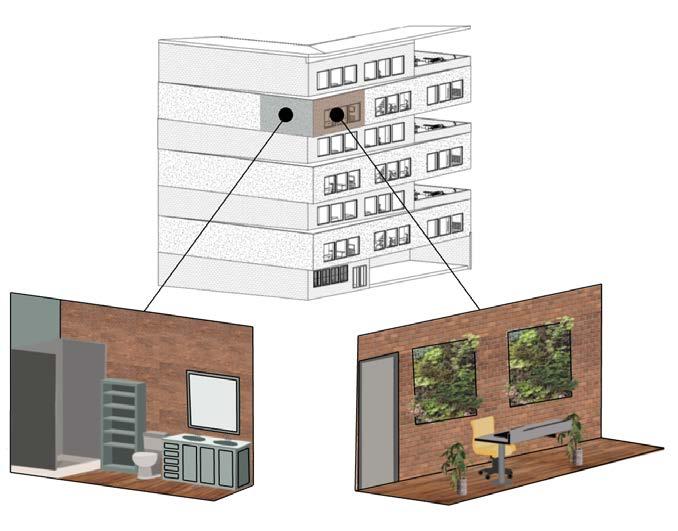


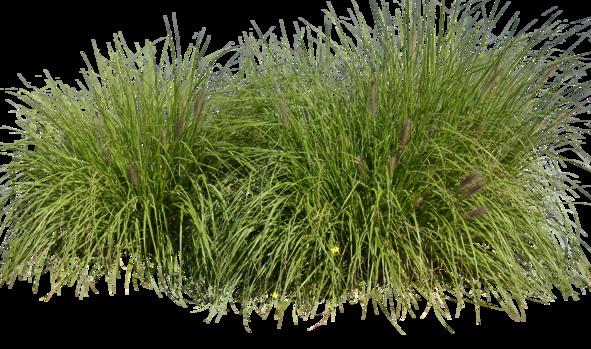
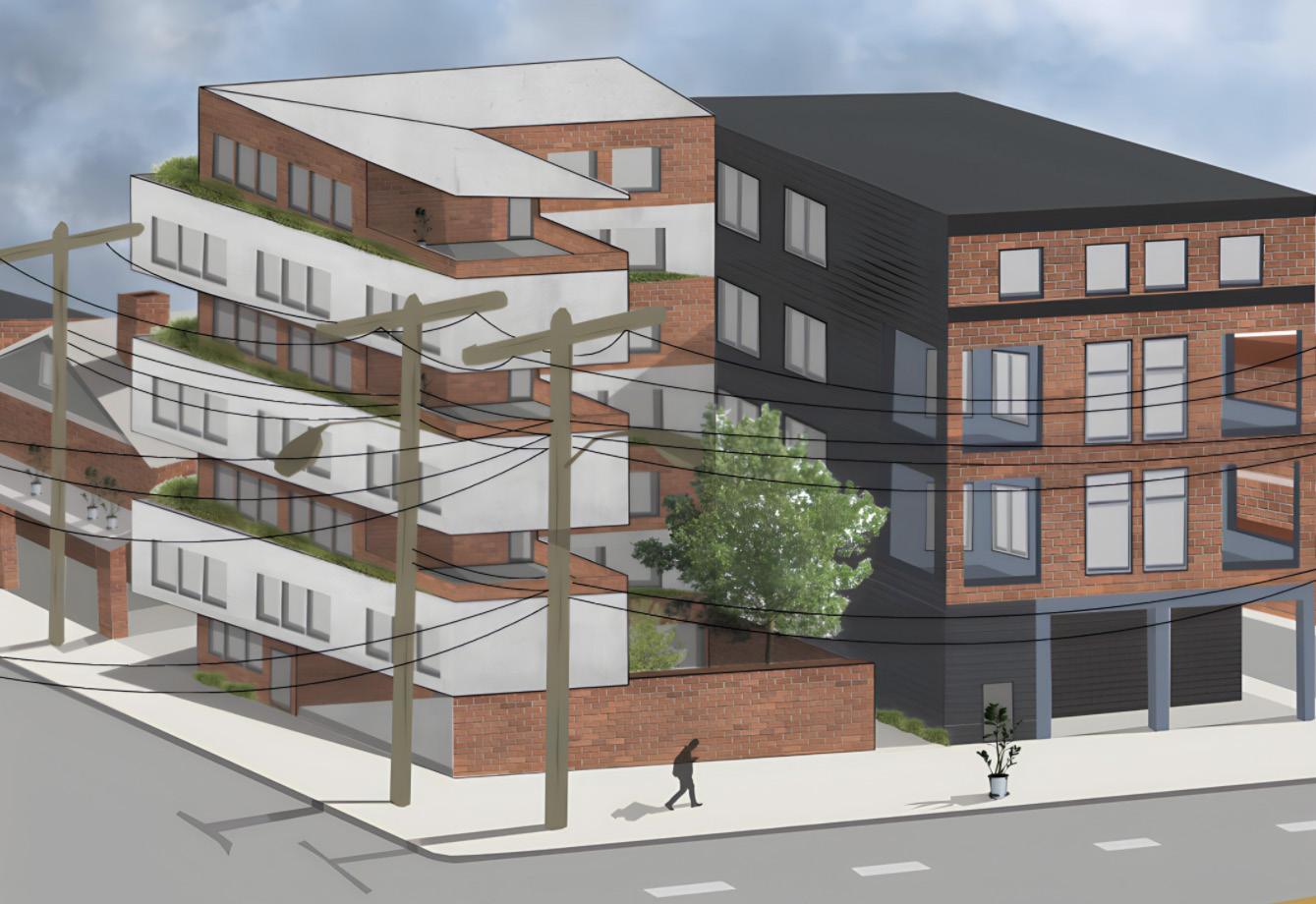
Industrial Design Project
This project focuses on trial and error in designing an articulating dragon with functional gears run by a mini motor. The project was designed from scratch in the program Rhino and was then tested repeatedly on the 3D printer until the desired function worked. Every part of the dragon has been tested and modified multiple times to get the best result. This project required a substantial number of problem-solving skills and critical thinking skills.
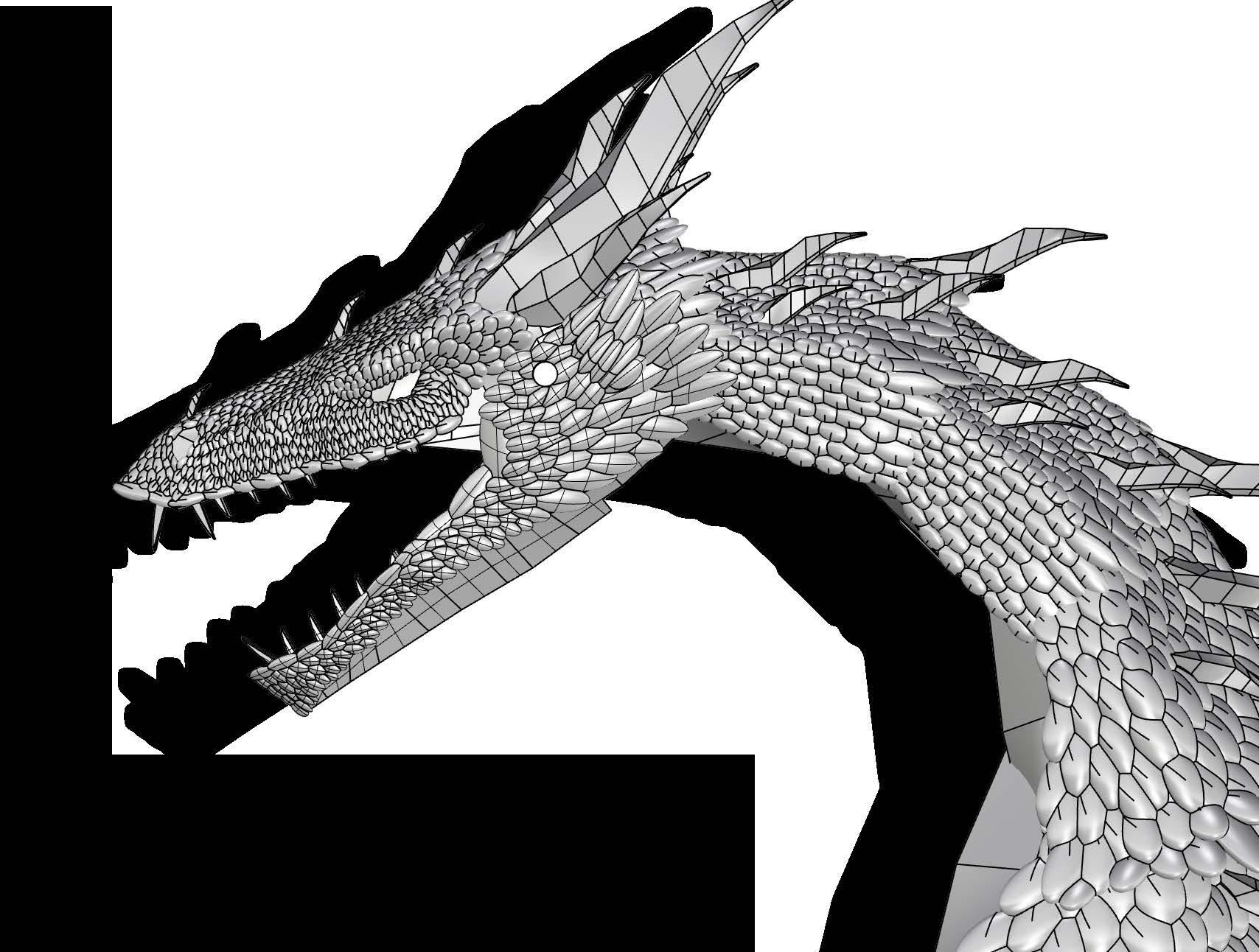
1st Model
The first model aimed to achieve the overall shape of a dragon. The first thing that was modeled was the dragon head, which was taken from a front, side, and overhead view of a dragon diagram. Once the head was shaped, the neck was second. The neck determined what type of connection would be used which ended up being the ball and socket. The shape of each neck joint was made and scaled which helped give shape to the body and tail. The legs were also connected using ball and socket connection allowing them to move like realistic legs bending at each correct joint.
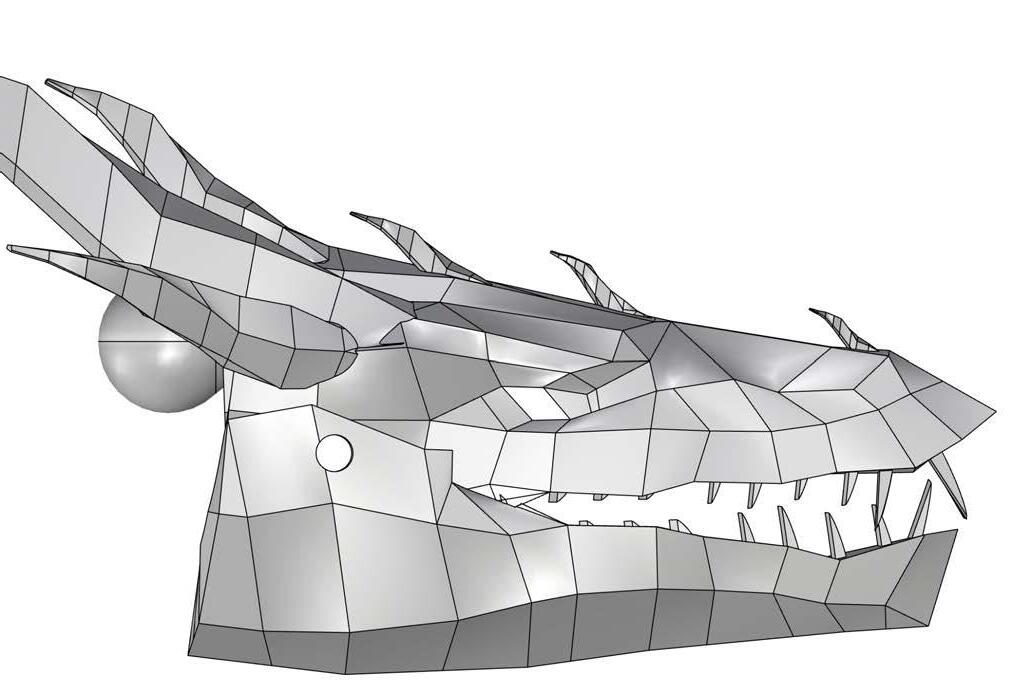


2nd Model
The second model aimed to achieve a more realistic look by adding scales that goes along with the natural flow of the shape created in the first model. The connection links in the second model used a hinge system instead of a ball and socket avoiding the extra un-needed wiggle room in between each moving joint. The wing system also was redesigned to be run by an electric motor with gears that would operate the wings.
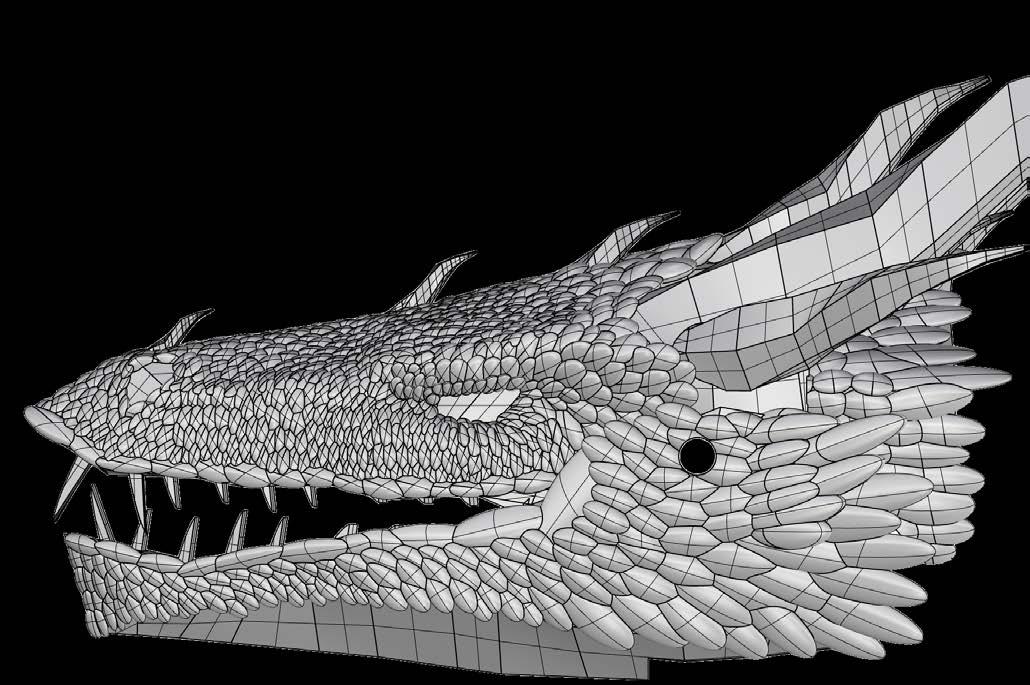
Model

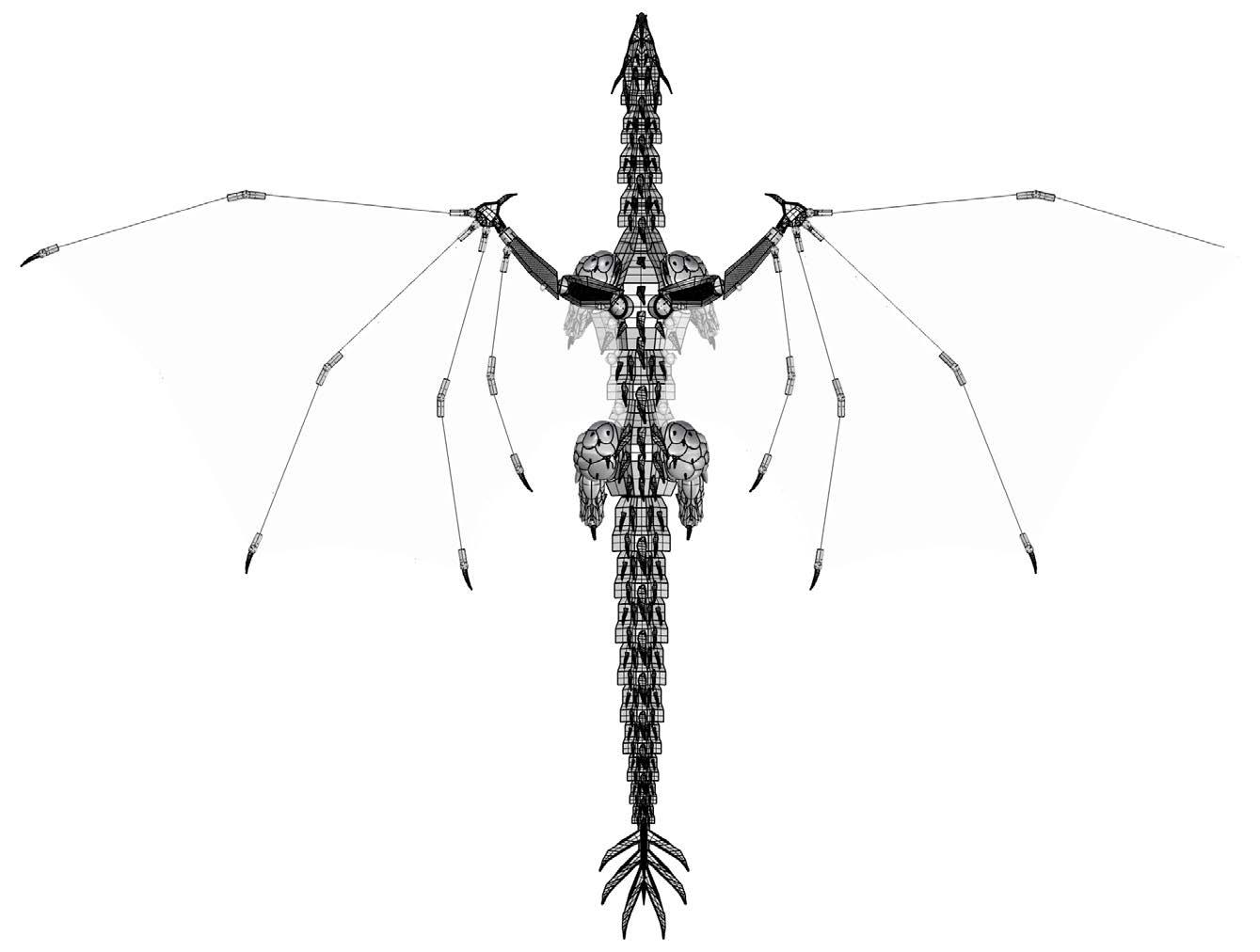
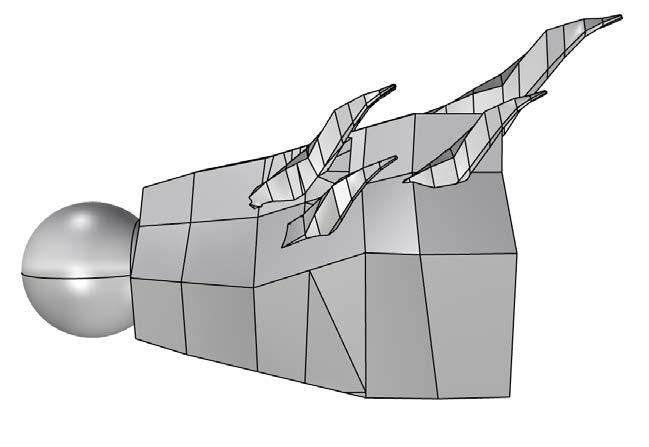
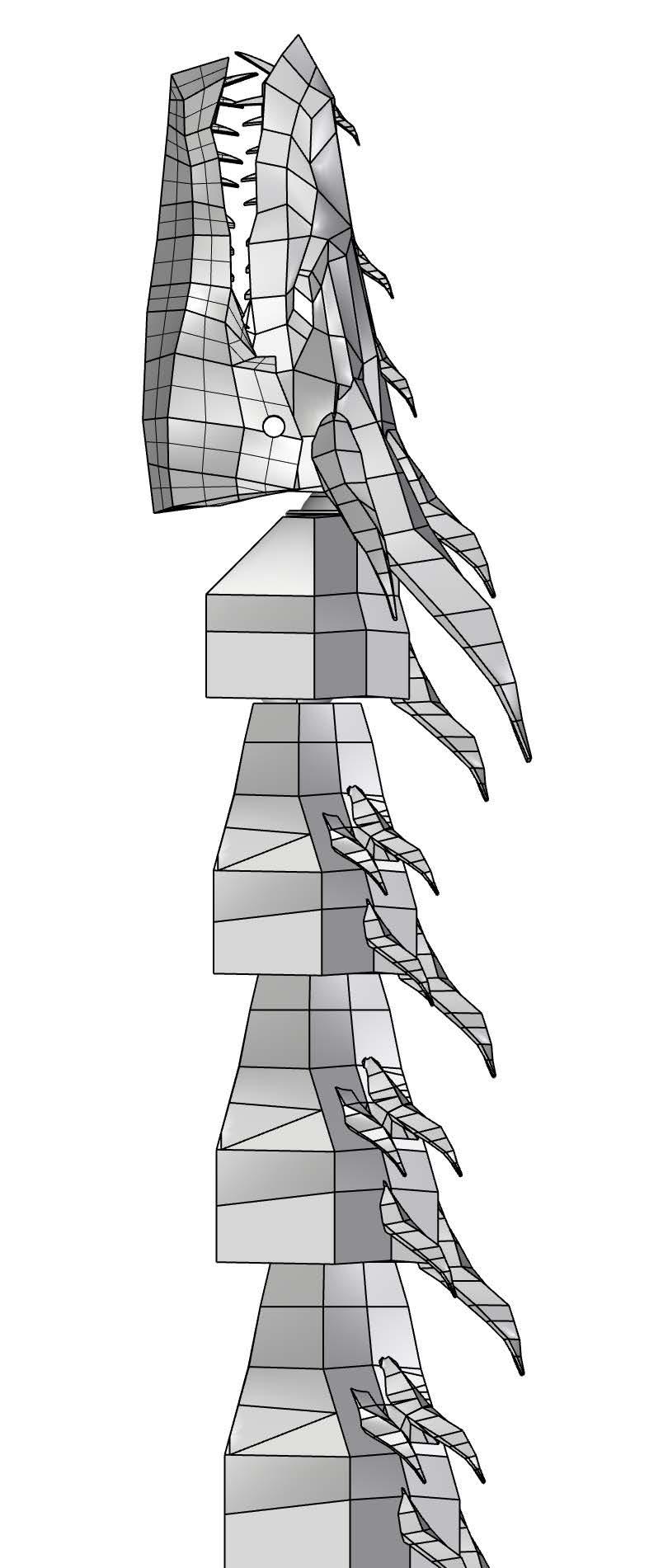

2nd Model
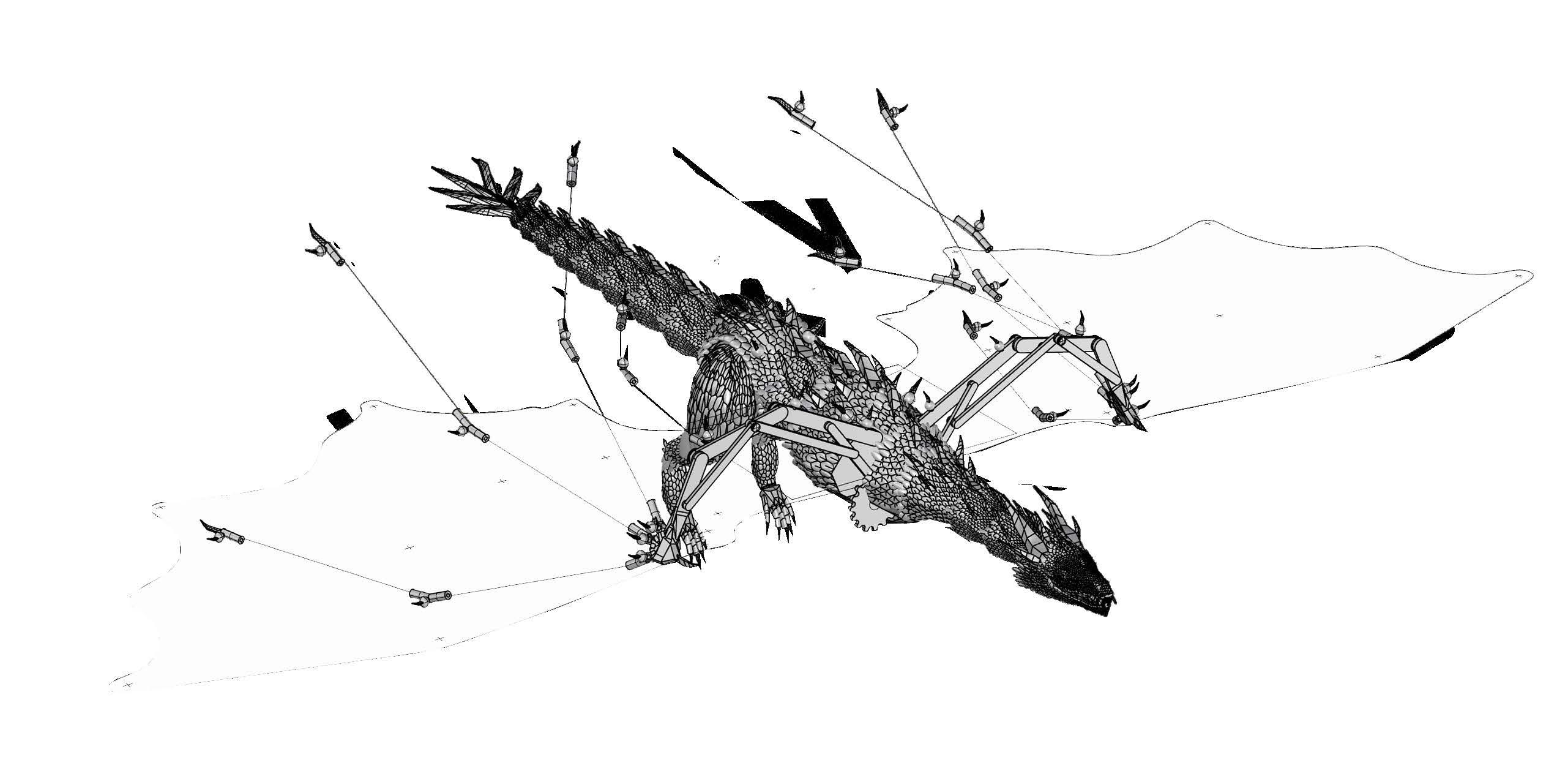
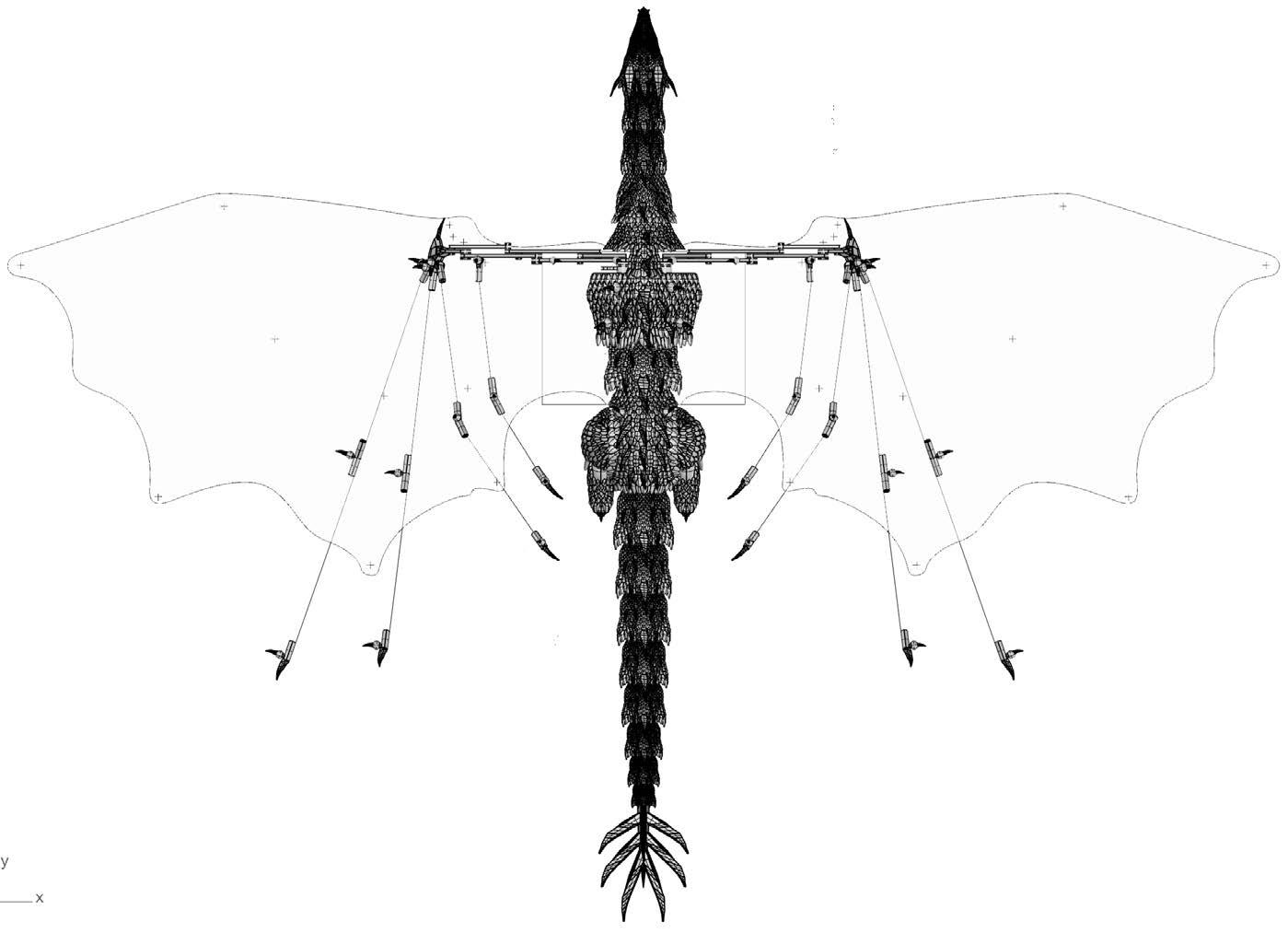
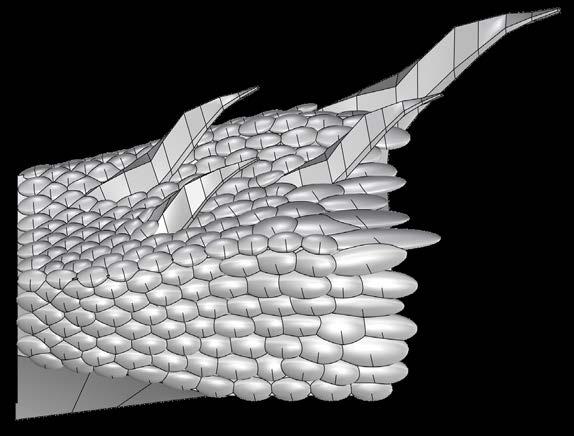
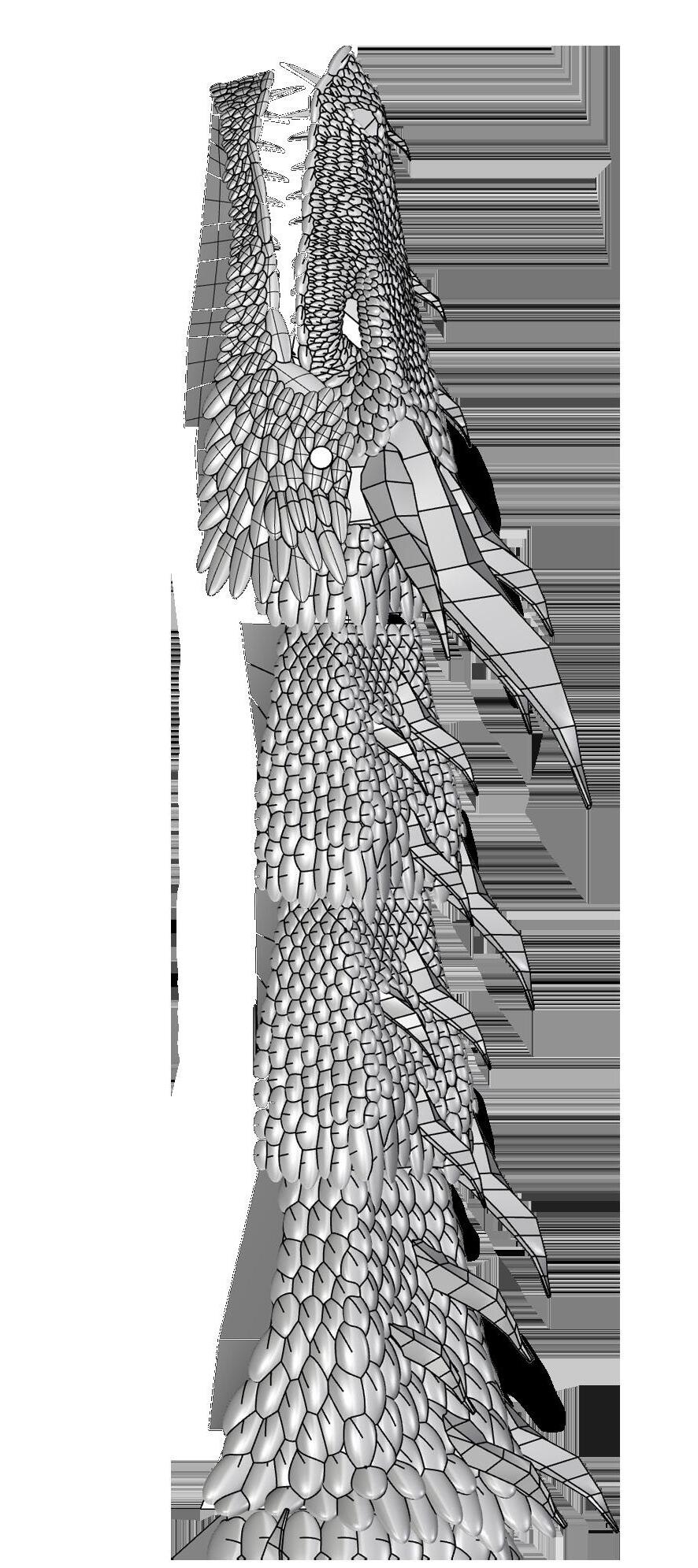
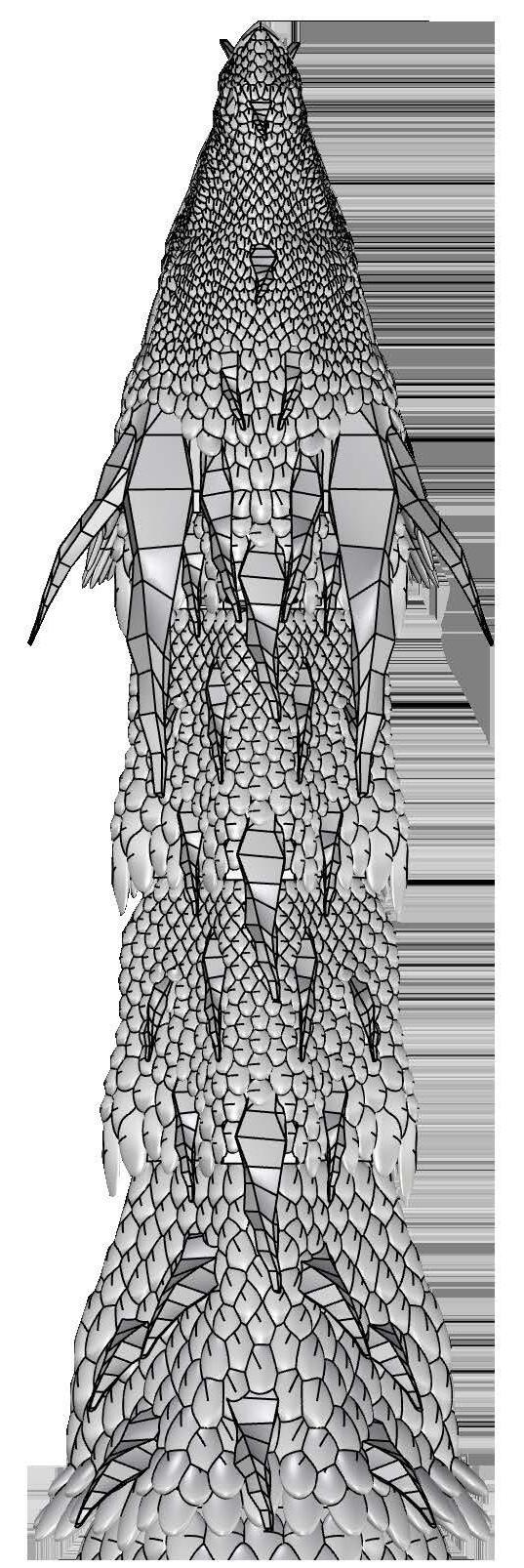
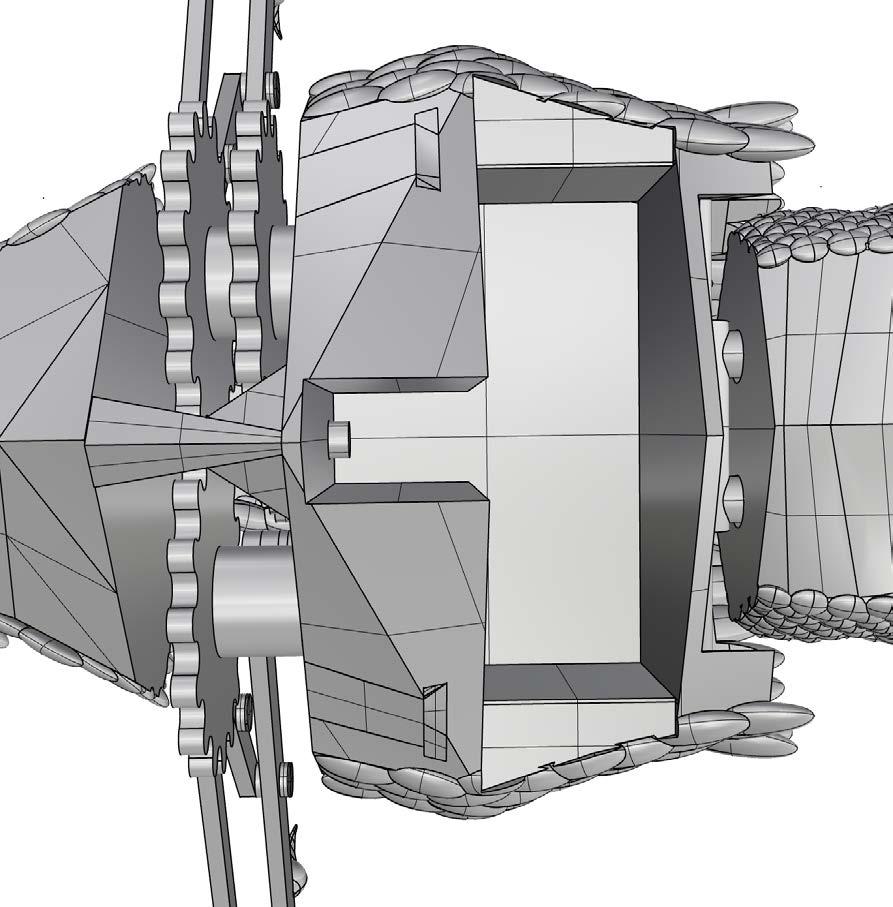
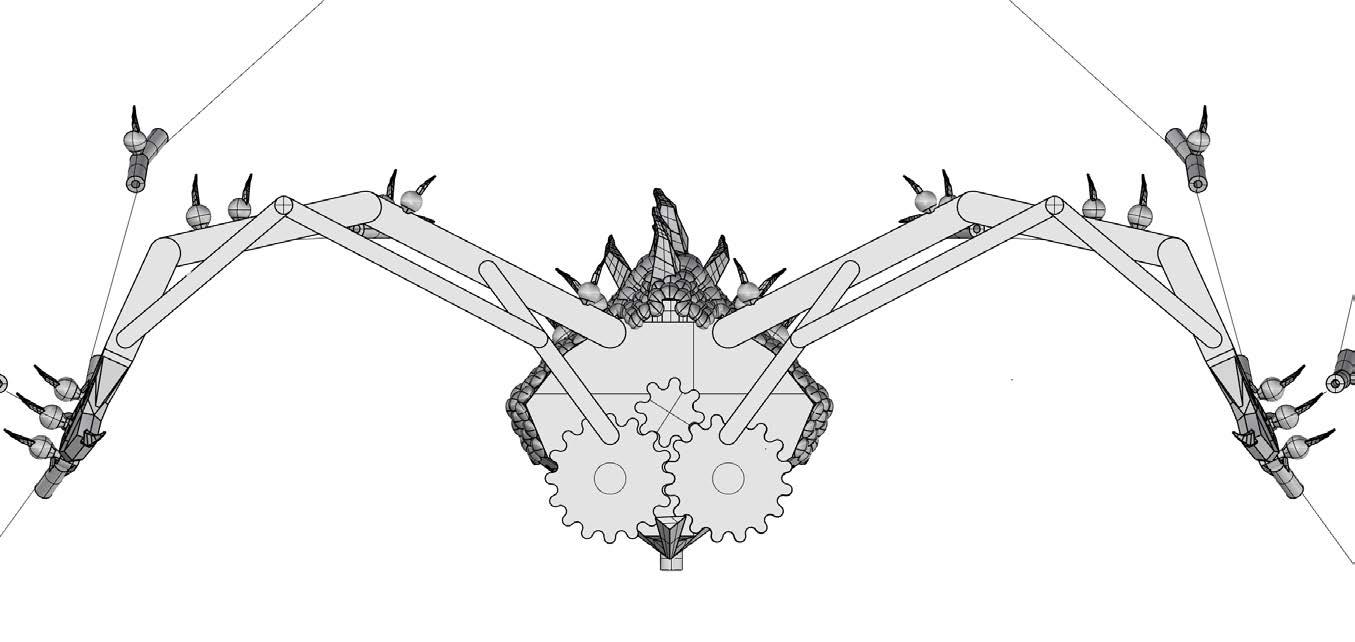

The mechanical wings operate on a mini steeping motor that would be placed in this empty space. Once inserted the motor arm would cause the 3d printed gears to turn. These gears are strategically attached to the jointed limbs that would make up the dragon wings. When making a full rotation the limbs operate together causing each part to fold open and then to come back together. This effect makes the movement more wing like and directly copies the wing movement of a bird in flight.
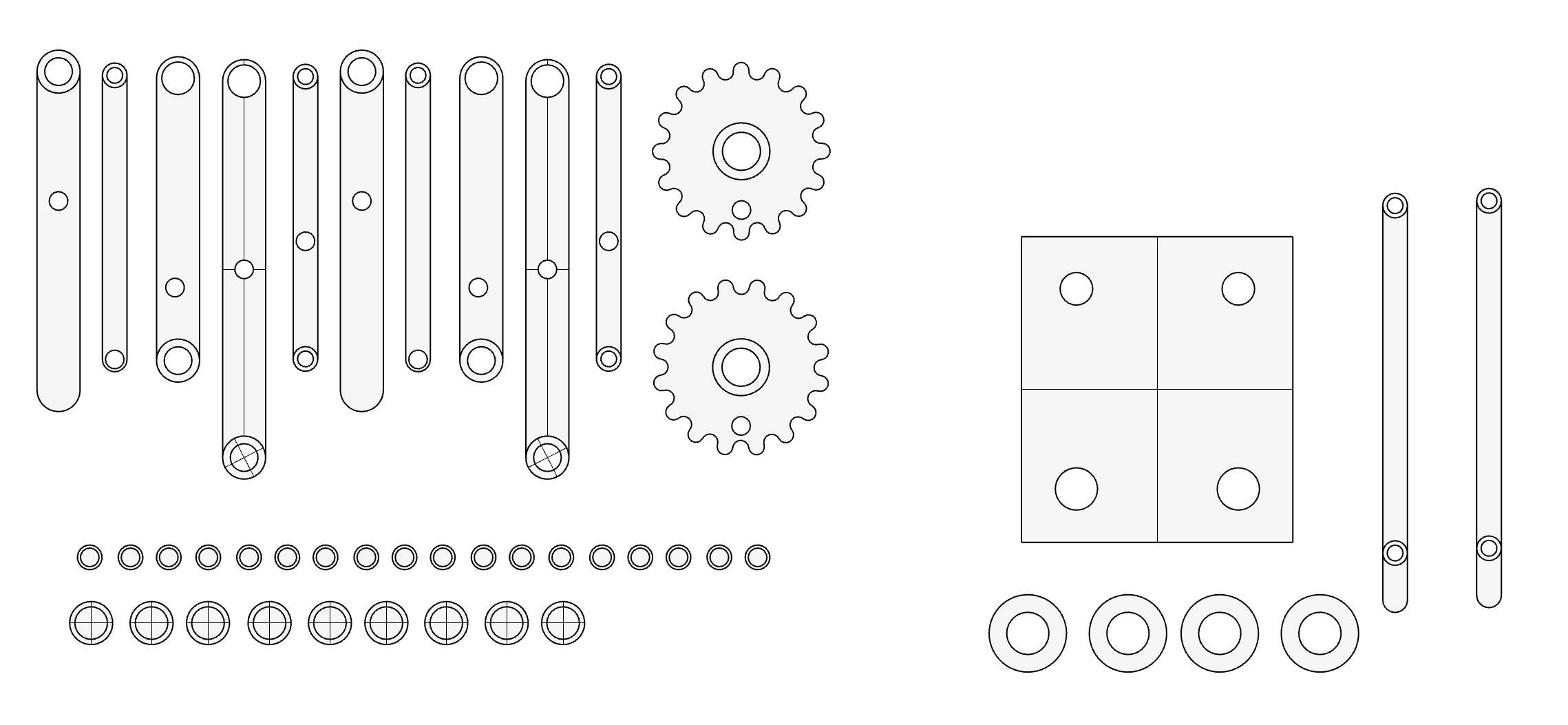
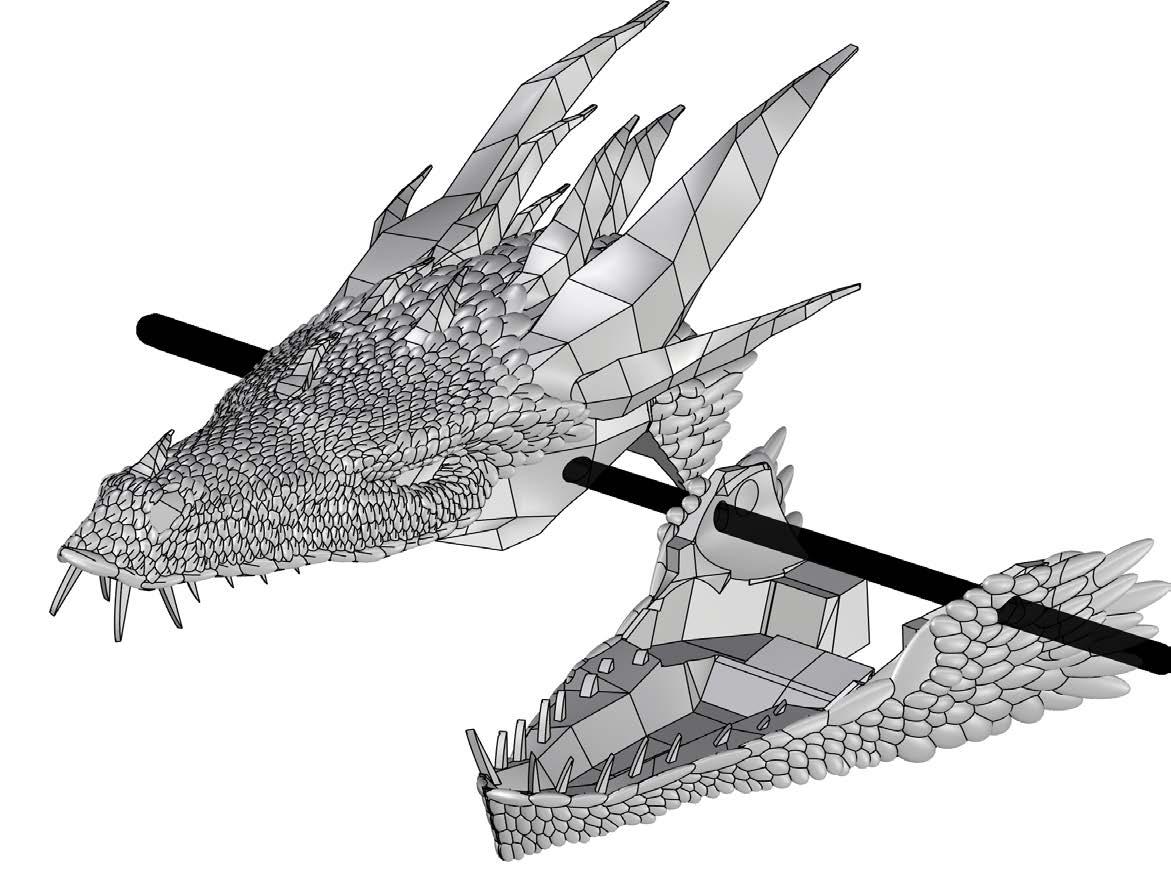
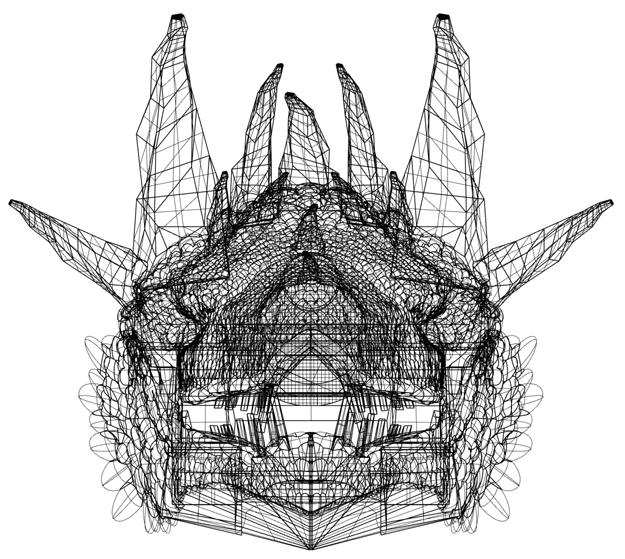
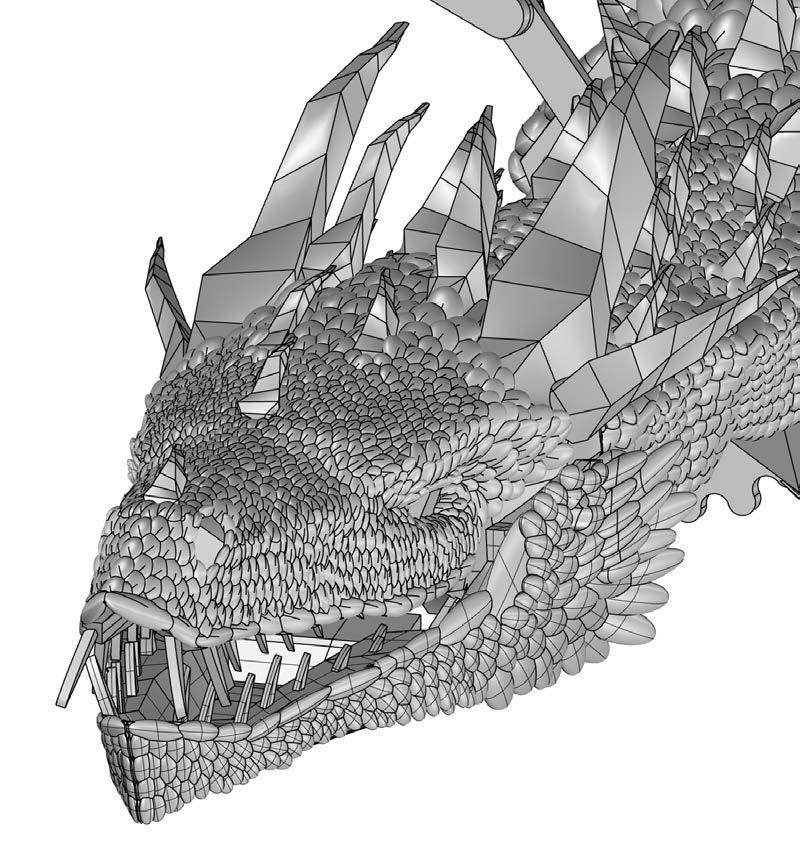
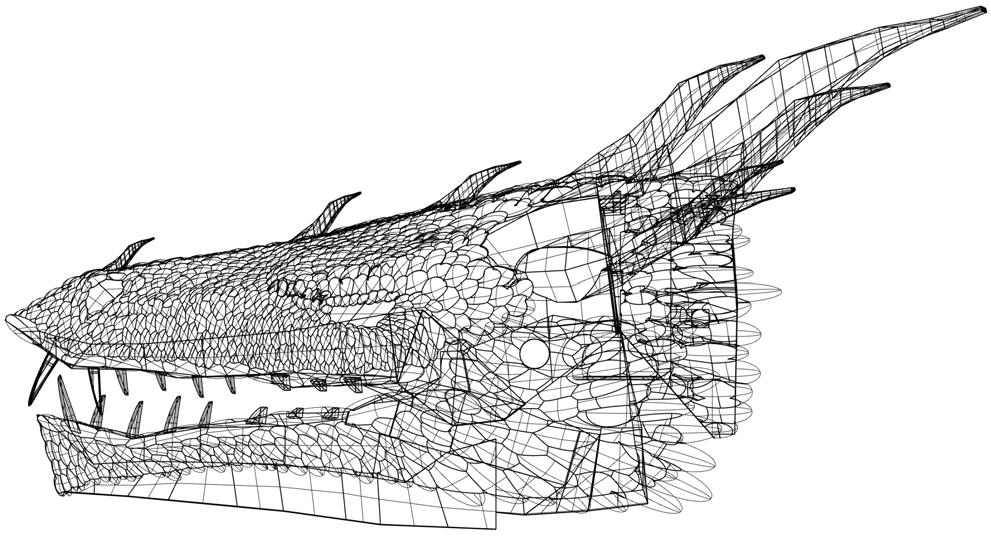
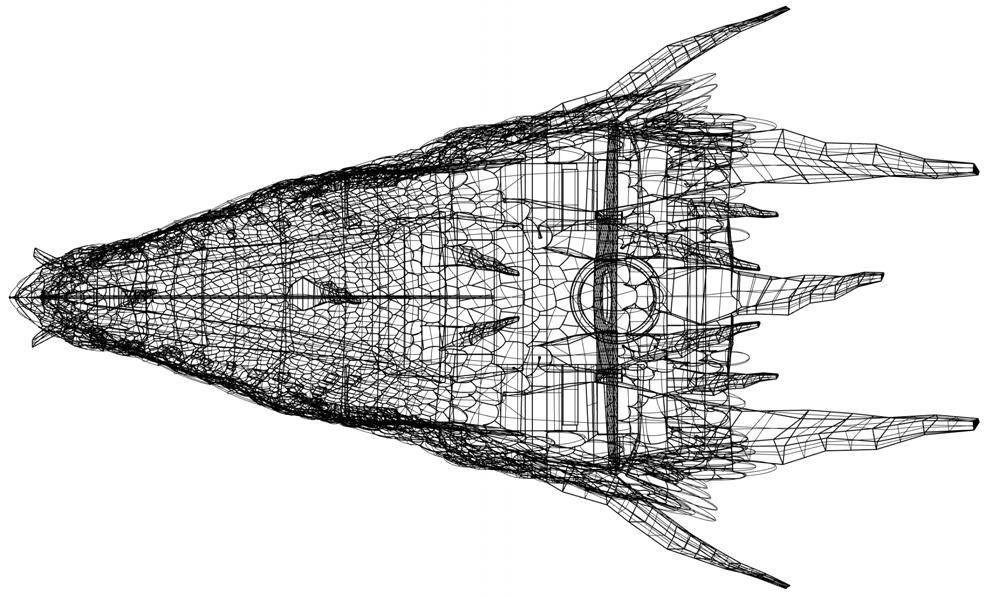 Dragon head
Dragon head
Rumpke Facade
Luminaunt
Worked in photoshop for this project and was tasked with coloring and adding texture to the elevation drawings of the new designs for the Rumpke project. Learned a lot of new techniques and styles which helped produce a cleaner and more realistic result. Used many masking layers and effects to accomplish each individual texture pallet in a timely fashion.
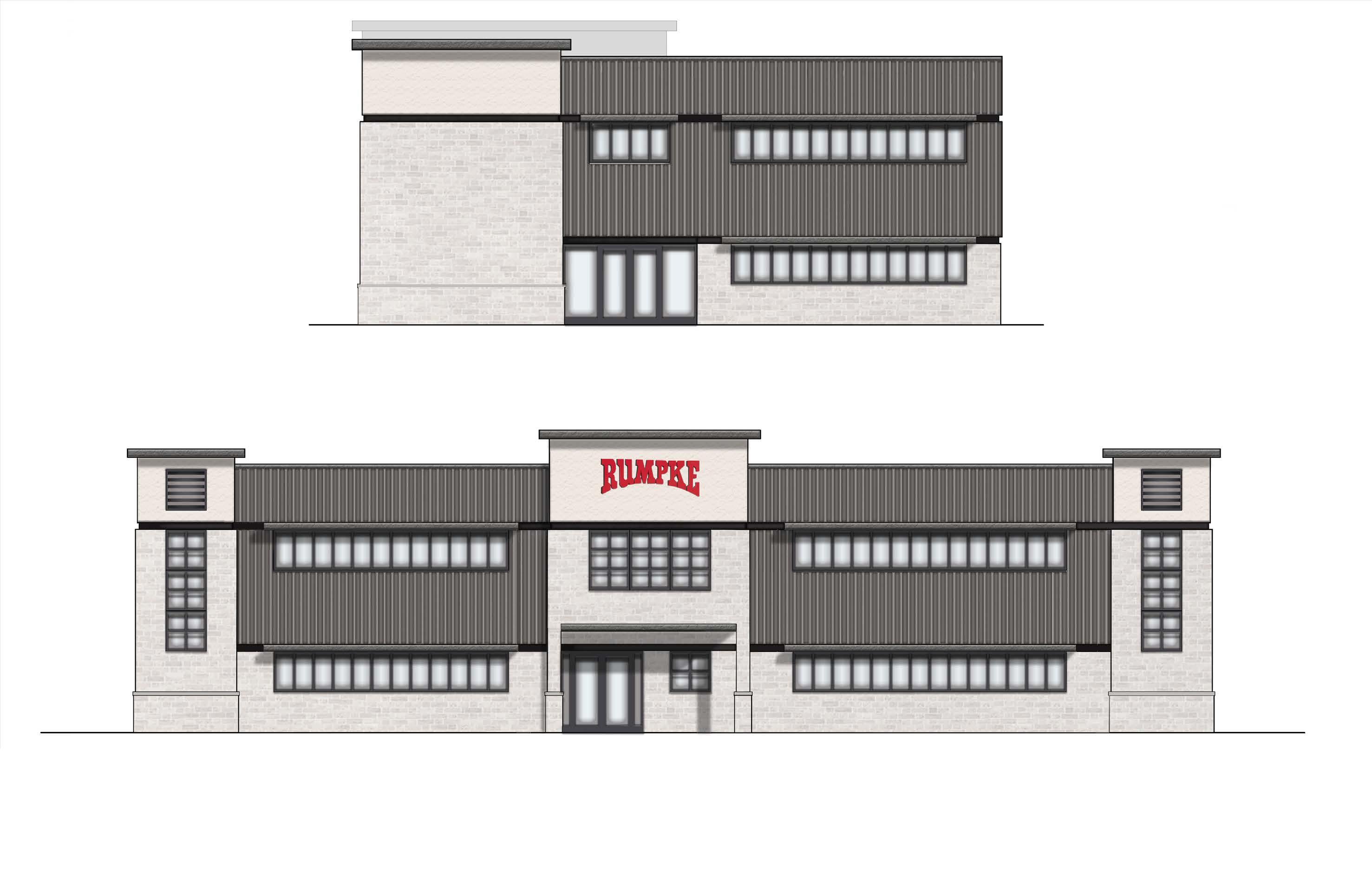

Bathroom details
Luminaunt
Did detailing work in Revit for the bathroom units of a Marott hotel. Created dimensions and labeled materials. Organized the information onto each sheet, making sure it was readable and easy to follow.
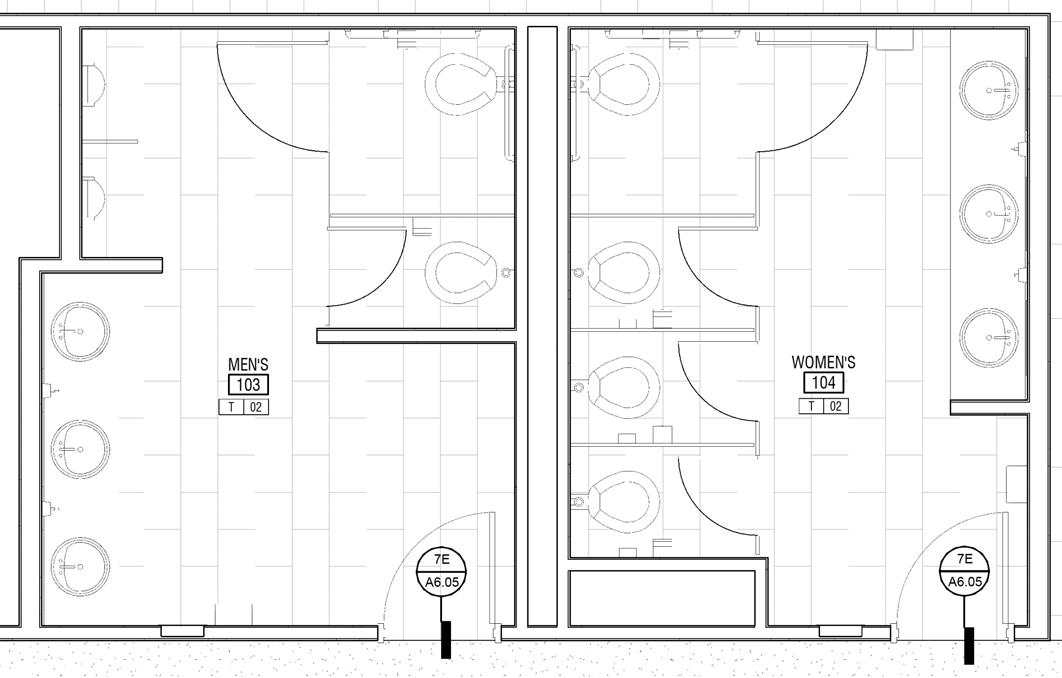
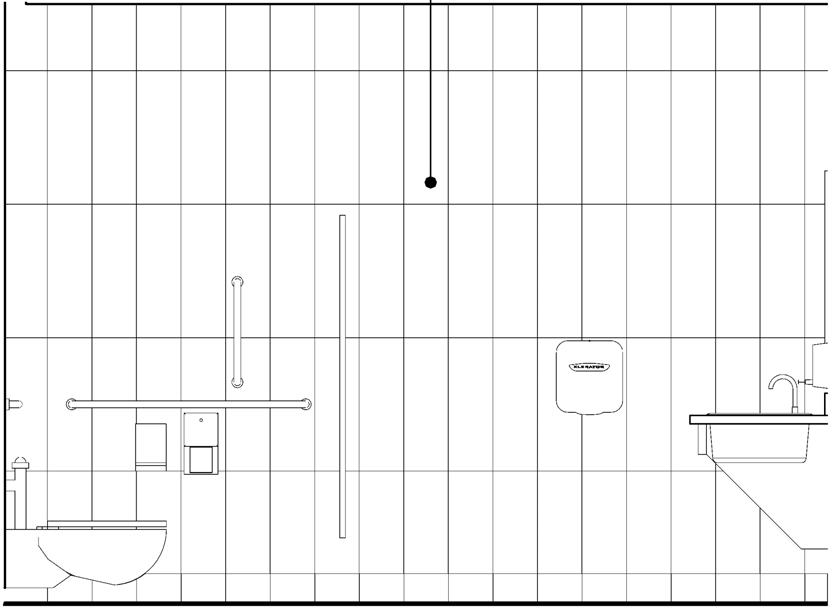
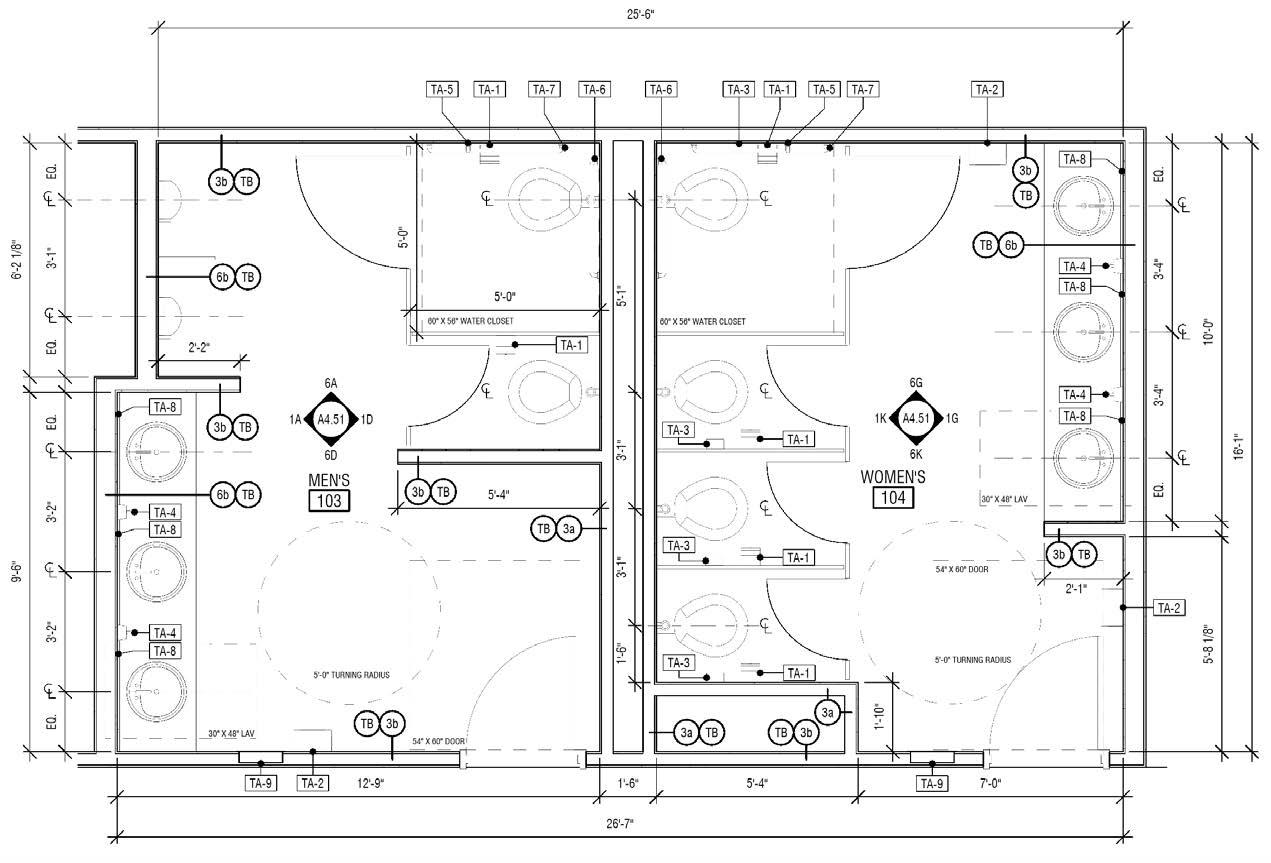
Way Wallet
Business Entrepreneurship Class
This class kicked off with a simple idea pitch and a vote. Each person in the class had to produce a business idea and pitch it to the class. The class then got to vote on their top three favorites. In the end, 7 different students with the highest votes would become CEO of their “business.” The rest of the students then became job searchers and got to go around, pick, and get interviewed by the student CEOs, at the end forming 7 teams.
Once teams were formed each team had to make a budget plan and turn it in for the teacher to look over. If approved, the team would get the desired amount of money from the business UC (University of Cincinnati) program to start purchasing the products/ equipment needed for the proposed business. The plain wallets were purchased from Makerflocrafts at $7 each. The team then collaborated and customized each to a buyer’s liking, turned around and sold them for 45$ each. This process was a semester long bringing in $1,035 that went back into UCs business program for the next class.
The Ad Description
ANY DESIGN YOU WANT can be engraved into these wallets. They come in black metal and rosewood brown and can hold up to 14 cards, also including a money clip on the back! After this purchase you will never have to buy another wallet again!
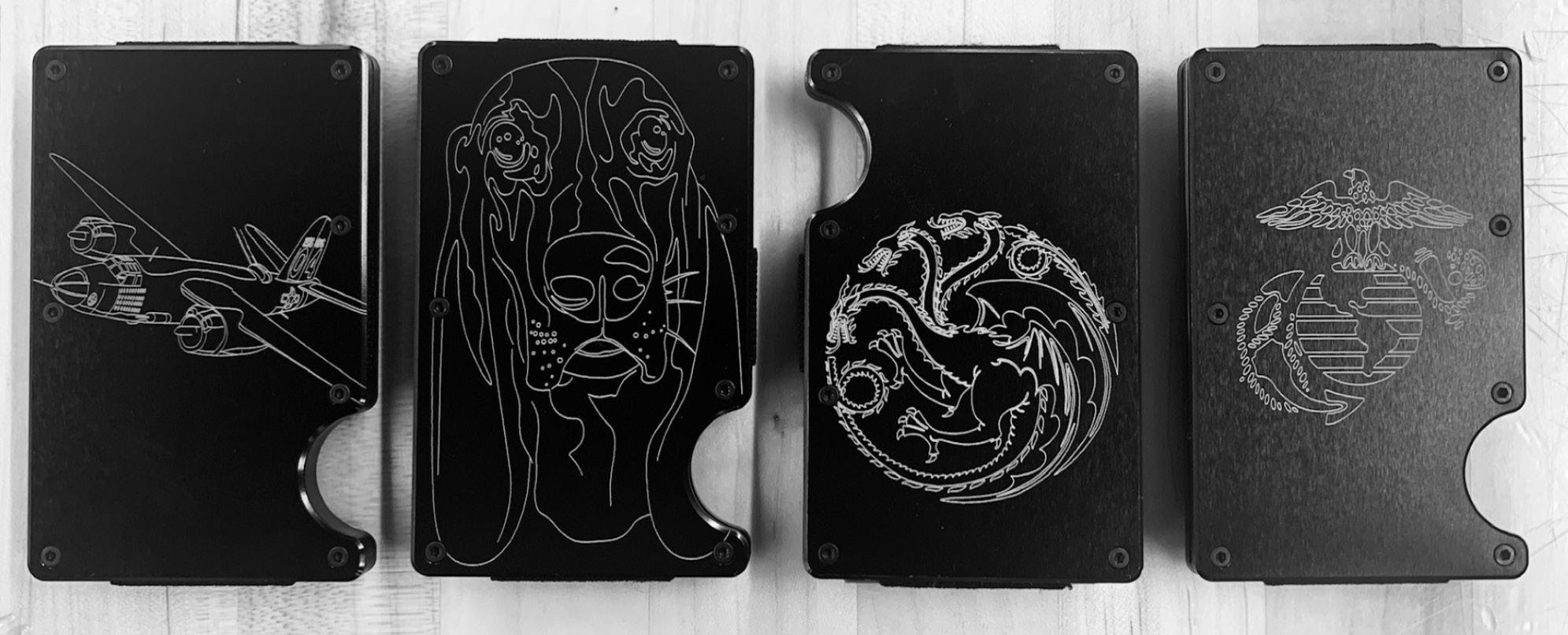
Logo Design Wrench Wagon
Designed a company logo for a family friends tool company. Went back and forth with him on several idea variations and designs. Discussed and made many minor alterations helping the design come to its final overall look. The final design was then put on the company shirts and was the front face look of the company.
Design 1: Got inspiration from a red wagon picture(base). Added bigger wheels, added a steering wheel, flames along the front and back, and exhaust pipes along the side. Extended the spoiler and added some flare points to its edge.
Design 2: made it shorter and more compact by getting rid of the metal plate at the front.
Design 3: Moved the wheels closer together so that they would sit more directly under the wagon. Added flames along the spoiler and got rid of the flare points. Got rid of the flames along the side of the wagon and replaced it with “Wrench Wagon.” Mirrored the exhaust to the other side of the wagon giving it more symmetry.
