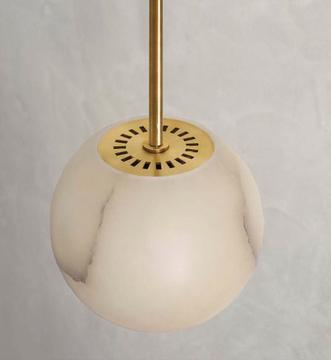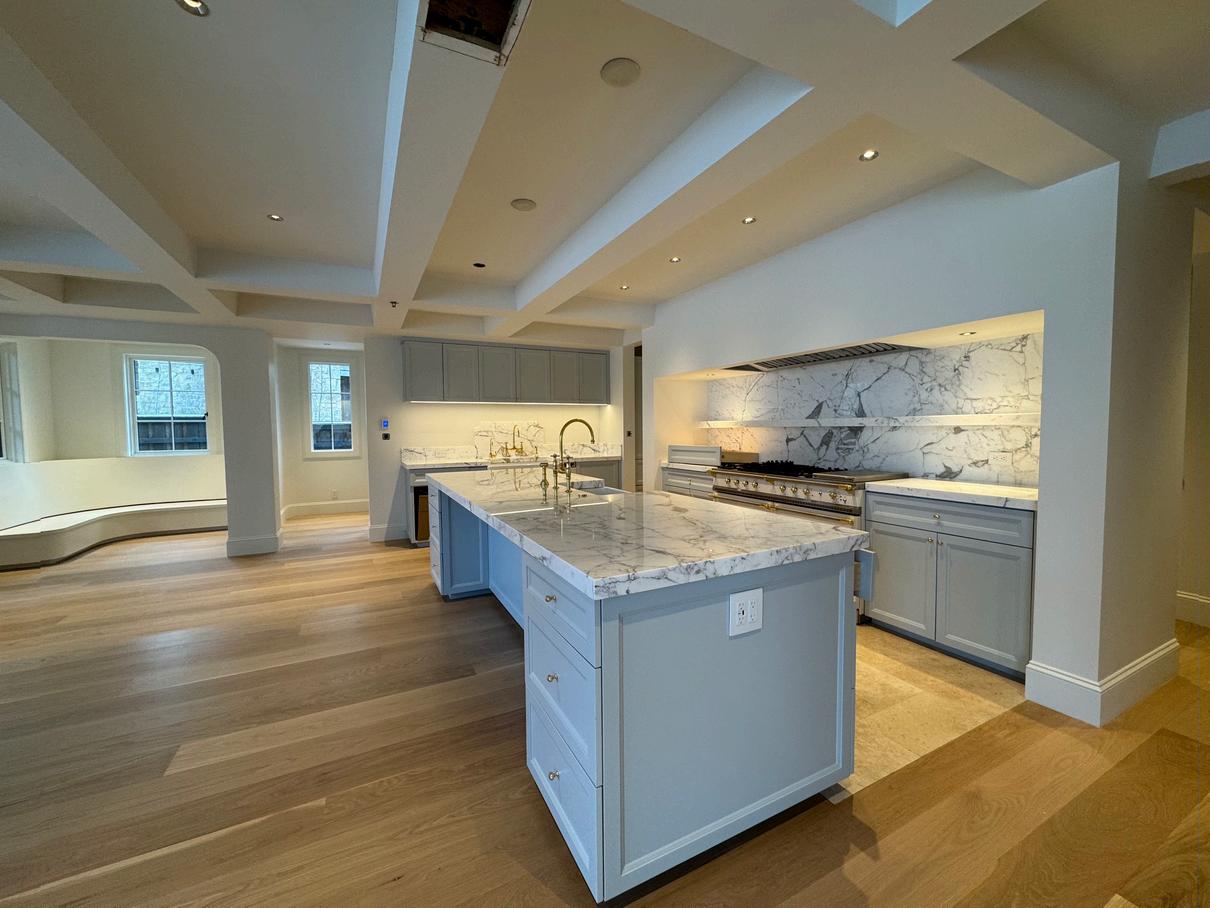Your paragraph text
270 Moose Street
2025 Complete Remodel
Contractor: Peak Builders/ John Jennings
Architect: Workshop Collaborative/ Ken Mahood
2 Gill Addition lots adjacent to the Elk Refuge
Habitable square footage: 6783
3 Bedrooms
6 Bathrooms
Library Office
Studio with loft
Open Kitchen and dining room
Upstairs TV room
Designated laundry/staff workroom
870 sq/ft 2 Car Garage
CUSTOM LIGHTING
Unique custom lighting sourced from Mallorca Spain and Japan
Lutron Alisse Wall Controls
KITCHEN
Waterworks fixtures
Custom cabinetry
White marble countertops
Wolf appliances
Lacanche stove
3 Shaw sinks
2 Bosch dishwashers
Sub-Zero refirgerator
Appliance garage
3 Garbage disposals
Natural stone flooring
Underlit shelves
Butlers pantry
White oak engineered wood floors
Radiant heat and forced air
Air conditioning
Lowen windows
Humidifier
Custom trim
Built-in shelving
3 Gas fireplaces
Waterworks fixtures
Toto Japanese toilets
Custom cabinetry
Schumacher wallpaper
Bespoke Studio tile
Farmhouse design, heated driveway, heated walkway
The Primary suite is secluded from the rest of the house. There 2 are beautifully designed closets to store an array of clothing and personal items. A gas fireplace in the heart of the primary bedroom can accommodate a comfortable sofa or chair to lounge. There is additional space for more seating overlooking the elk refuge.
Basement -New Construction
1/4" = 1'-0"
A complete remodel of a home set on 2 standard Gill Addition lots adjacent to the Elk refuge that was built in 2010. Redefining the home and adding square footage to bring the best from the property. The exterior farmhouse design blends into the Gill Addition while the interior has east coast brownstone influences.
This home was built as a forever home. Sophisticated design with elegant finishes, no expense was spared. From the custom Spanish and Japanese light fixtures to the bronze Lutron light switches, the detail is second to none. A beautiful, angled staircase is an architectural event as you glide up to the bedrooms or down to the lower-level bonus space. Each of the guest bedrooms are en-suite with a meticulously crafted tile bathroom. The bedrooms are spacious and private. Each have built in custom cabinetry.
The main living areas are open. The living room blends well with the kitchen and dining area. An office off the living room has 2 sets of double doors that can be closed for private conversations. Coffered ceilings in the office enhance the beauty of the room but also provide extra sound proofing. The kitchen is any chefs dream. Large marble counters to work from, a butlers pantry, luxury appliances and finishes.
A separate library was designed as a respite from the rest of the house. Hard wired for premium sound, numerous built-in bookshelves and a dedicated art wall will bring peace and comfort while relaxing in comfort.
Off the living space is another study. This room can be transformed into a bedroom or utilized as an art studio, yoga room, second office, you name it. Floor to ceiling windows face the elk refuge. This room is also en-suite. A hidden loft can accommodate beds for additional guests.
The garage is designed for 2 full sized SUV’s. There is custom cabinetry to story all the toys one collects living in Jackson. The entry hall from the garage offers more closet space for shoes, jackets, gloves, hats and more.
270 Moose Street is being offered for $18,000,000

































