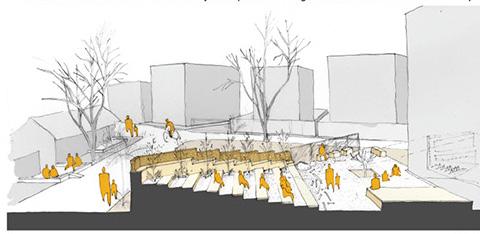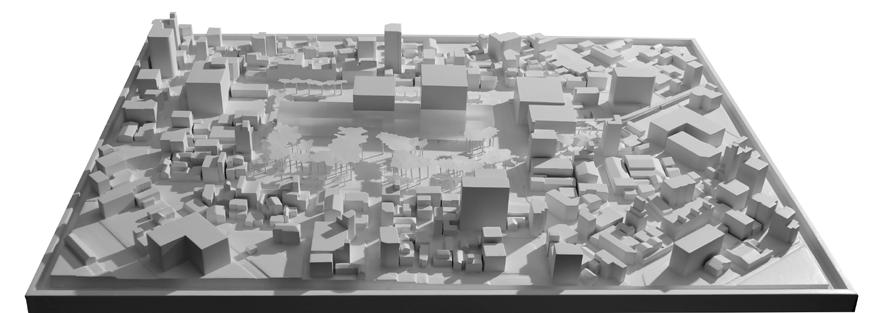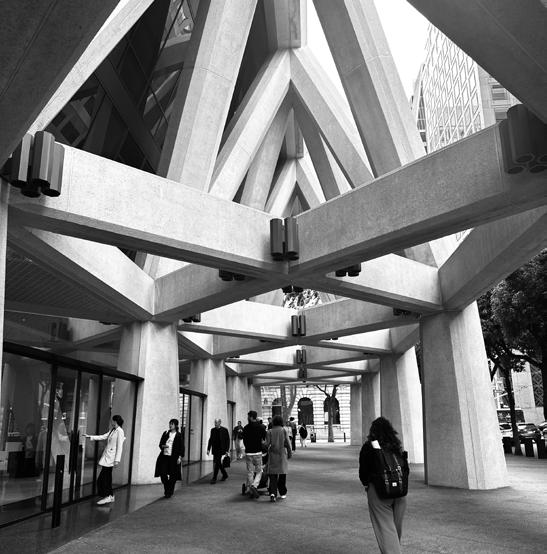
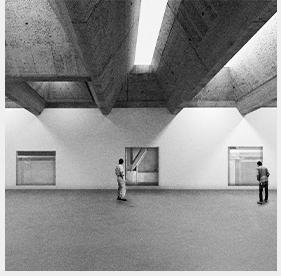









Threshold
Art Production Center | St. Louis
Washington University in St. Louis | 2023
Instructor: Anna Bach
The Art Community Center, located in the heart of the Soulard neighborhood, is designed to create a seamless and engaging transition between public and private buildings through the threshold. The street-level entrance is carved into the terrain and enclosed with a cave-like structure sealed with a light steel north-light roof truss.
The Art center’s orientation addresses the southeast facing void in the city, providing a strong visual connection between the building and the surrounding community.
The center is designed for three resident artists, where the interior layout carefully separates private and public spaces, with tailored studios to enhance functionality and creativity. A north-light roof fosters an inspiring environment for collaboration.
The project’s commitment to sustainability is showcased through the innovative use of rammed earth as the primary building material, offering aesthetic appeal and optimal thermal regulation year-round.












Balance
International Housing, Halifax
Washington University in St. Louis | 2023
Instructor: Don Koster
This international housing project explores design strategies in San Juan and Halifax, responding to their contrasting climates and cultures through a delicate balance of exposure and protection.
In San Juan, the focus is on openness and ventilation, with courtyards and shaded balconies fostering airflow and a seamless transition between communal and private spaces. The design embraces the tropical climate, integrating passive cooling techniques like ventilators and grills to enhance comfort.
In Halifax, the approach shifts to mitigating harsh winds while maximizing sunlight. Double-height light wells and sheltered porches create warmth and protection, ensuring year-round livability. The design carefully balances exposure and enclosure, adapting to seasonal shifts while preserving cultural ties to Halifax’s architectural heritage.
The aggregation of 25 residential modules aligns with the urban fabric, opening towards the south to harness sunlight while shielding against strong northern winds. Public spaces on the ground floor connect seamlessly to boardwalks and plazas, fostering community interaction.. Left - San









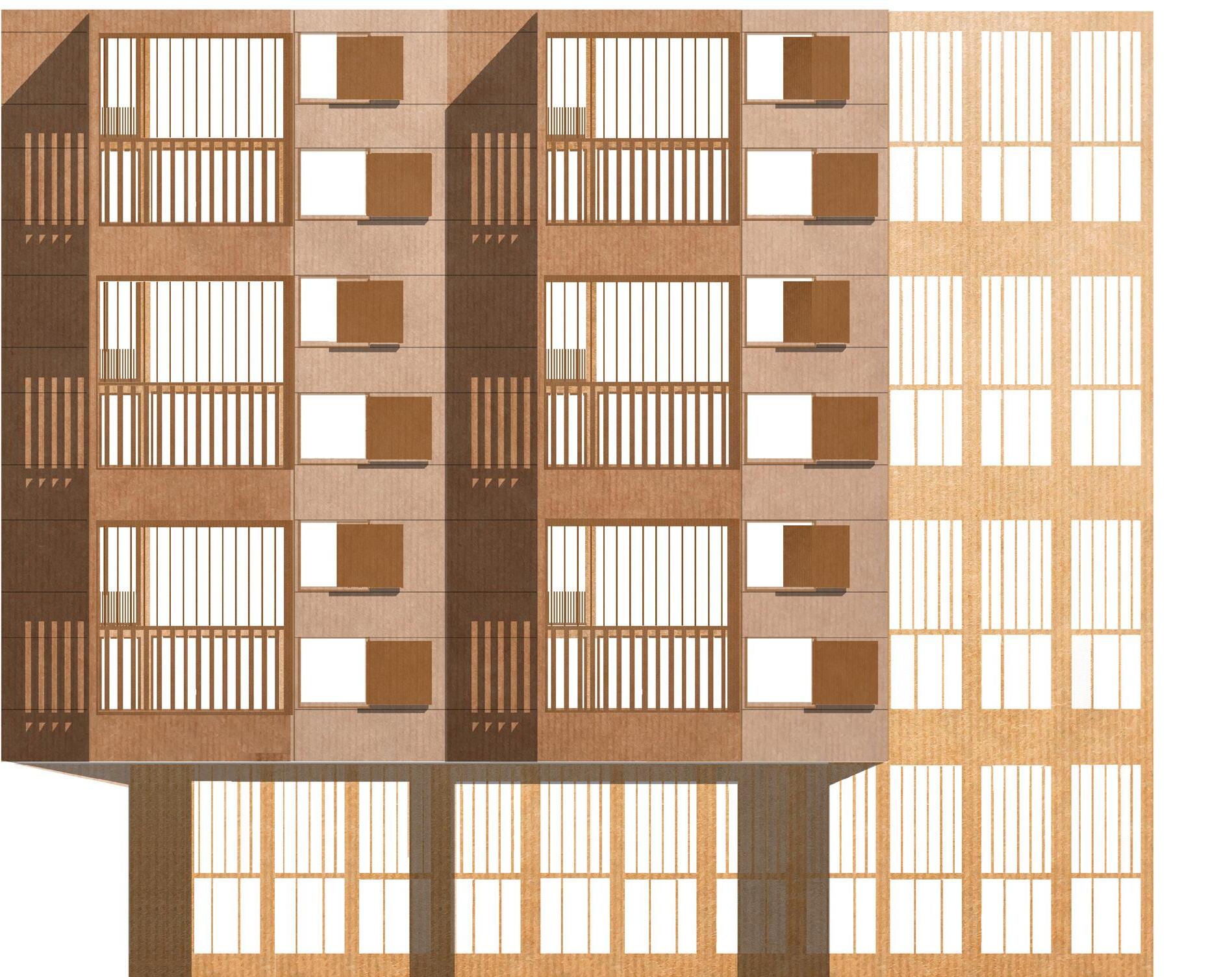
Wooden Rafters
Fixed Glass Window
Wooden Mullions (2 Inch Thick)
Railing
Wooden Louvers (2 Feet Wide)
Wooden Frames for Sliding Doors
Wooden Parapet Wall
Wooden Rafters
Fixed Glass Window
Wooden Mullions (2 Inch Thick)
Railing
Wooden Louvers (2 Feet Wide)
Wooden Frames for Sliding Doors
Wooden Parapet Wall
Storm Panel
Structural Wooden Columns
Fixed Glass Windows 2’ Wide
6” Thick Wooden Facade Panel
Sunlight Box 16’
Sliding Glass Window
Double Height Entry Foyer




Zenithal Light
Richard Diebenkorn’s Museum, Berkeley Washington University in St. Louis | 2024
Instructor: Robert McCarter
Inspired by Louis I. Kahn’s philosophy of prioritizing spatial design over program, this project began with a conceptual 32’ x 32’ cube to study zenithal lighting effects. Within this cube, nine paintings by Richard Diebenkorn were placed at various levels using a pinwheel system, optimizing the natural light for each piece.
Building on this concept, the Museum utilizes similar spatial principles but on an enlarged scale. The entry hall is envisioned as a square with corners that transition into galleries on the upper levels, orchestrating a radial flow around a central courtyard.
Each gallery draws top light from diverse angles, echoing the cube’s approach and integrating the lighting concept observed at the Yale Center for British Art. The 60’ x 40’ galleries feature light pyramids of varying sizes on each bay, creating a dynamic interplay of light and shadow that changes throughout the day. This adaptable layout accommodates different artwork sizes and themes, with smaller southern galleries and larger northern openings, ensuring contextual illumination for each skylight.









Oblique
Greenhouse | St. Louis
Washington University in St. Louis | 2023
Instructor: Bruce Lindsey
This project explores the tectonic principles of wooden structures, seamlessly integrating them with the lush surroundings of a forest park in St. Louis.
By embracing the trees and gentle slopes of the site, the design fosters a harmonious relationship between indoors and outdoors. The plaza surrounding the central tree extends its lines towards existing structures, providing orientation to the Greenhouse.
Inspired by German architect Frei Otto, the Greenhouse rests on a column structure resembling a tree, with angled North and South facades to minimize summer sun exposure. Its translucent roof invites natural light, encouraging interaction with the neighborhood.
The design process began with structural sketch models, culminating in the selection and development of a singular concept. This unconventional approach, designing from structure to program, offers a fresh perspective on the creative process.














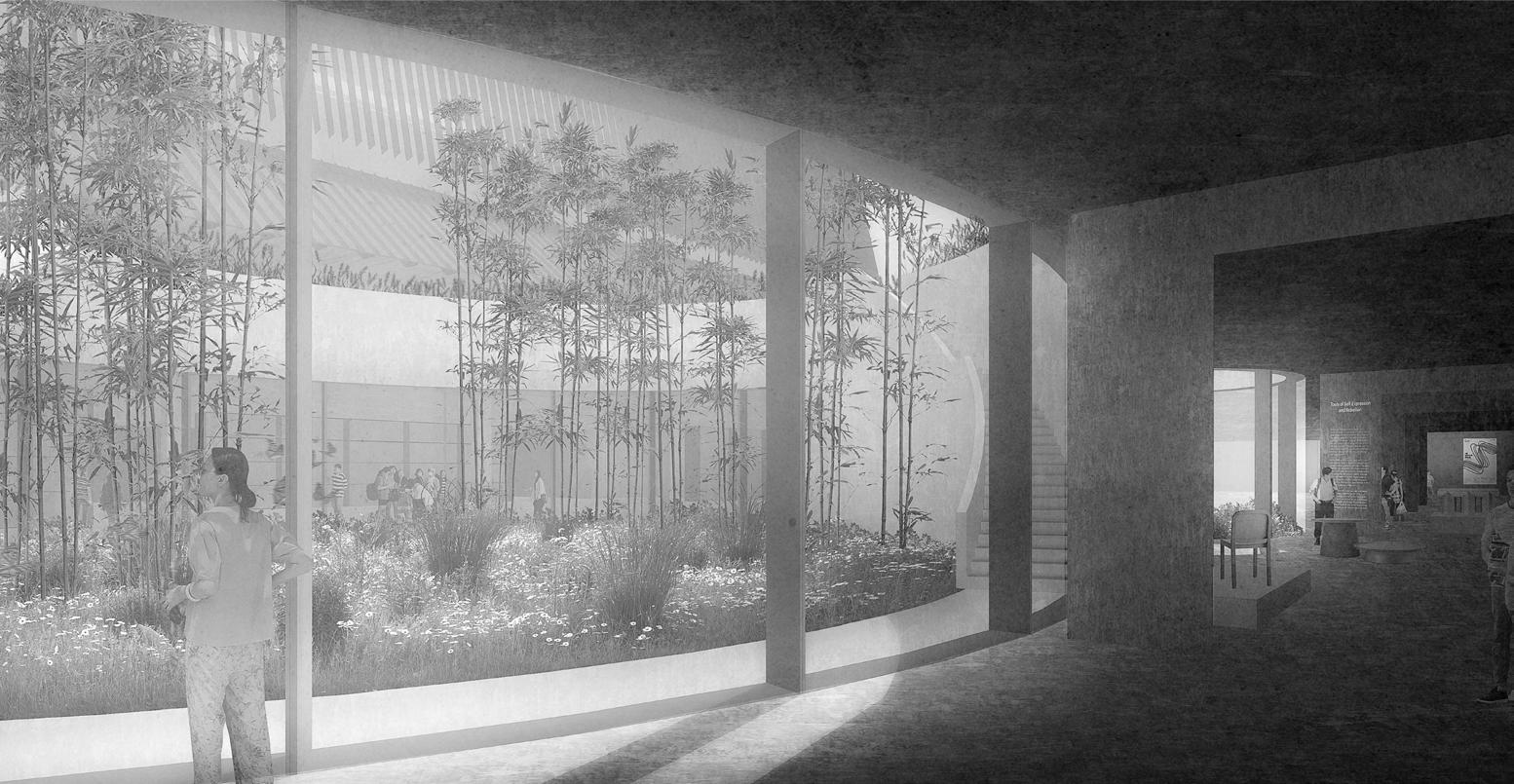





Compact
Tuffenwies School Complex, Switzerland
StudioMADe | 2021
Collaborators: Madhusudhan Chalasani, Jesus Garrison, Javier, and Samhitha
This project explores the relationship between structure and landscape through the design of a new school building, which integrates a triple sports hall and 24 classrooms beneath the tree canopy on the site’s western edge. The compact, stacked layout preserves the park-like setting by placing public facilities, such as the sports hall, on the ground floor, while classrooms are located above. This design fosters a variety of outdoor spaces and allows for independent access to the sports hall and playgrounds, encouraging community use.
A covered loggia connects indoor and outdoor areas, promoting seamless interaction, while a central auditorium supports informal learning.
As a junior architect, I was deeply involved in both the conceptual and technical aspects of the project. Inspired by a precedent study of Christian Kerez, I built a structural model to explore the stability of the design, ensuring that its bold architectural gestures were grounded in feasibility. I also contributed to visualizing and communicating the project by drafting the site plan, creating an axonometric view, and rendering the exterior, helping to bring the design vision to life.

Program: The program stacks a sports hall below classrooms, with a central auditorium, loggia, and outdoor spaces fostering learning and community engagement.











Whispering Walls
DD Mau Restaurant, St. Louis Tao + Lee Associates | 2024 Collaborators: Helen Lee & Katherine
The DD Mau Restaurant project focused on creating a functional and inviting dining space that balanced aesthetics with operational efficiency. My role involved optimizing layouts, seating arrangements, kitchen workflow, and ambiance through material and lighting selection.
I contributed to design development, client communication, and construction documentation during my internship. I explored layouts in Revit and created Enscape renderings for client presentations. I refined the kitchen layout, drafted the reflected ceiling plan, and developed the lighting design, ensuring all elements aligned with the client’s vision.
I researched and selected materials, finishes, and fixtures and prepared multiple design iterations for client feedback. In the final stages, I finalized construction documents, including material schedules and specifications, ensuring all details met the client’s requirements. I also attended the final client meeting to present the completed documents, marking the project’s successful completion.This experience strengthened my spatial planning, material selection, and documentation skills while deepening my understanding of architectural collaboration.























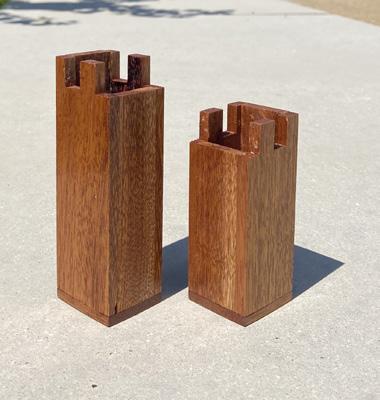

Other Works
Includes: Drafting, Mapping, Skecthing, Construction drawings, & Working Models
In addition to architectural design projects, my portfolio highlights works developed through graduate and undergraduate studies, as well as professional experience. These include drafting, mapping, conceptual sketches, construction drawings, and working models—each reflecting a hands-on, process-oriented approach to design.
My graduate work emphasizes detailed drafting, analytical mapping, and physical modeling. Notable projects include a Ceramic 3D Printed Module, designed and rotated across layers to form a patterned wall system; an Atmospheric Diptych Model, capturing nighttime ambiance and silent introspection; and an Interior Study Model of the Joan Miró Studio, documenting spatial and lighting qualities through precise modeling.
During undergrad, I focused on conceptual sketches and design explorations that shaped my early spatial thinking. Professionally, I contributed to construction drawings and working models, gaining experience in translating design intent into buildable documents and material studies.
From crafted models that explore structure and material behavior to maps revealing urban dynamics, these works demonstrate my ability to move between conceptual design and technical execution. They reflect my commitment to clear architectural communication—grounded in thoughtful iteration, craft, and problem-solving.

Public Transport Vs. Climate: Created using ArcGIS to compare their effects on climate.


Axonometric, Plan, and Elevation of the Tool: Drafted by observing, measuring, and estimating proportions.

Construction Documents: Detailed drawings illustrating the Chattushrungi Temple’s


Sketches for an amphitheatre competition work: Illustrating the spatial atmosphere

Temple’s design and its integration with the terrain.
